Investing in Japanese real estate
2015March
28,440,000 yen ~ 49,730,000 yen, 3LDK ~ 4LDK, 65.96 sq m ~ 90 sq m
New Apartments » Chugoku » Hiroshima » Higashi-ku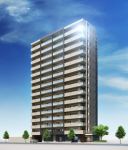 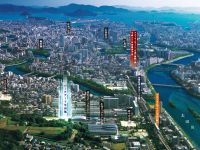
Buildings and facilities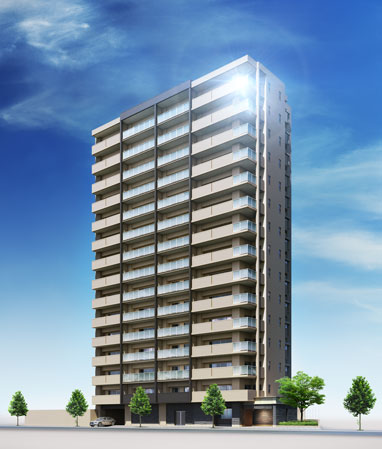 City mansion of dignity to Ushitaasahi wrapped in peace. Earthquake-proof ・ And the building structure in consideration for disaster prevention of, For those who live in high-security system, Peace of mind ・ It aims to secure life stage. (Exterior view) Surrounding environment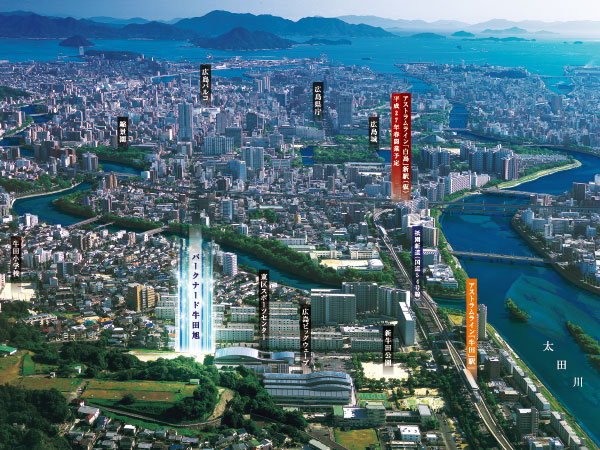 Close to feel the green Ushitayama and parks, Blessed with convenience, Birth in this land can enjoy the full access environment. (Empty of me shooting is actually a little different in that has been subjected to some CG work in was taken in August 2013. ) 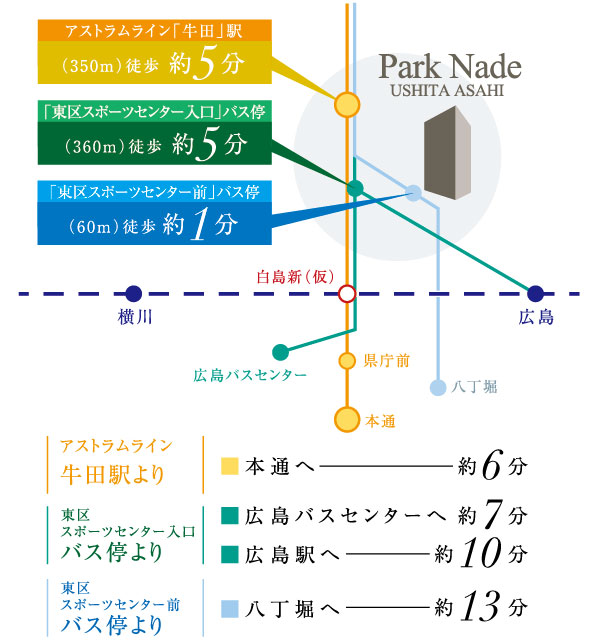 Astram directly linked to Kamiya-cho area "Ushida" station walk 5 minutes. 1-minute walk from the "Higashi-ku Sports Center before" bus stop, Hatchobori to direction. From "Higashi-ku Sports Center entrance" bus stop, Bus Center, To Hiroshima Station direction. Comfortable access will support the day-to-day full of clear. (Access view) Buildings and facilities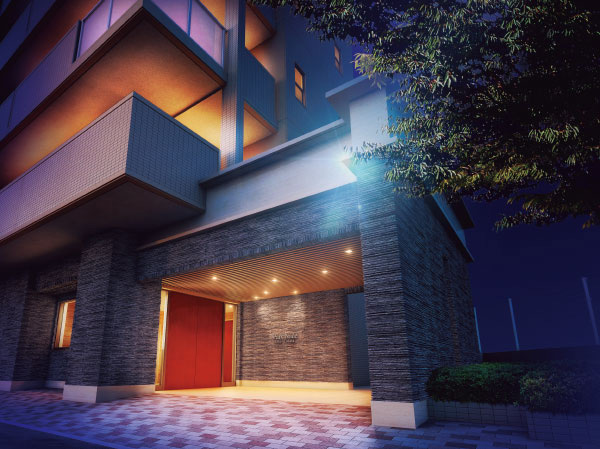 Entrance to a sharp impression worthy of the new city residence to express the joy that live here. A selection of materials such as macadam tone tile of dark brown, Creating a quality that does not become a mold. Side to lay out the green planting, It was shaping the facade to show the beautiful expression every time. (Entrance Rendering) 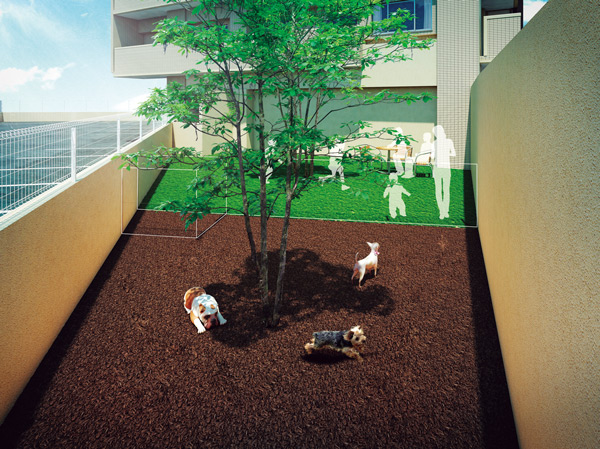 Oasis of open terrace are live people symbol tree planted. Also spread wheel of the community. Also, Pet playground, Dog Garden also features on-site. You can Asobaseru the pet with confidence because it is on site. It is also useful when you do not go to slowly walk to the outside. (Open terrace ・ Dog Garden Rendering) Room and equipment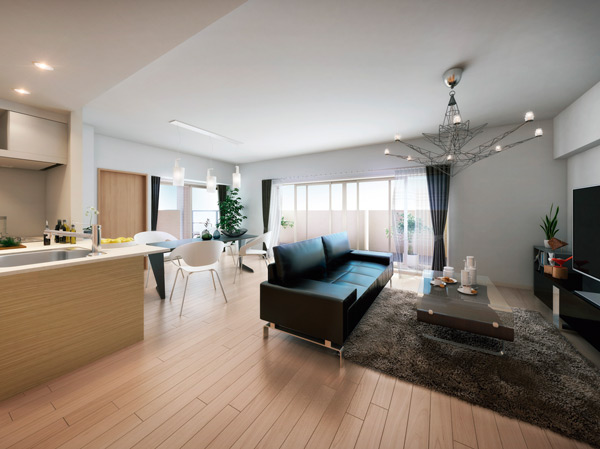 Plenty of leads to natural light and wind, Living to be untangled the mind to open a feeling ・ Dining, Space of high quality that resonates with aesthetics of people live. Or soften the mind to socializing with family, Also, And Dari do fun home party invited guest, Time have enough full will continue to flow to the main stage of the dwelling. (D type room Rendering, Optional specifications (paid) Includes) Shared facilities![Shared facilities. [Entrance Rendering] Entrance to a sharp impression worthy of the new city residence to express the joy that live here. A selection of materials such as macadam tone tile of dark brown, Creating a quality that does not become a mold. Side to lay out the green planting, It was shaping the facade to show the beautiful expression every time.](/images/hiroshima/hiroshimashihigashi/39c714f02.jpg) [Entrance Rendering] Entrance to a sharp impression worthy of the new city residence to express the joy that live here. A selection of materials such as macadam tone tile of dark brown, Creating a quality that does not become a mold. Side to lay out the green planting, It was shaping the facade to show the beautiful expression every time. Common utility![Common utility. [Ensure all households worth more than on-site parking] Indispensable private car in modern life. All houses worth more than on-site parking (plane type 18 units, Ensuring the mechanical 42 units), Support the nimble footwork. (The photograph is an example of a parking can be car. )](/images/hiroshima/hiroshimashihigashi/39c714f04.jpg) [Ensure all households worth more than on-site parking] Indispensable private car in modern life. All houses worth more than on-site parking (plane type 18 units, Ensuring the mechanical 42 units), Support the nimble footwork. (The photograph is an example of a parking can be car. ) ![Common utility. [Solar power generation systems equipped with storage batteries] As consideration for the eco leading to the reduction of environmental impact, Equipped with a solar power generation system with storage batteries on the roof. And devoted to some of the power of the common areas. (Same specifications)](/images/hiroshima/hiroshimashihigashi/39c714f05.jpg) [Solar power generation systems equipped with storage batteries] As consideration for the eco leading to the reduction of environmental impact, Equipped with a solar power generation system with storage batteries on the roof. And devoted to some of the power of the common areas. (Same specifications) ![Common utility. [Delivery Box] 24-hour, It can be operated by a liquid crystal touch panel, When the luggage has arrived is, In the same non-touch key to the dwelling unit entrance key is possible consignment. (Same specifications)](/images/hiroshima/hiroshimashihigashi/39c714f06.jpg) [Delivery Box] 24-hour, It can be operated by a liquid crystal touch panel, When the luggage has arrived is, In the same non-touch key to the dwelling unit entrance key is possible consignment. (Same specifications) Security![Security. [Security system to deal with unforeseen circumstances] So that it can quickly respond to the event of a disaster or emergency, A 24-hour security system, which was affiliated with the security company. Each dwelling unit is the control room, Linked by security company and online, Speedy precise deal will be made upon sensing the fire and emergency alarm. (Conceptual diagram)](/images/hiroshima/hiroshimashihigashi/39c714f15.jpg) [Security system to deal with unforeseen circumstances] So that it can quickly respond to the event of a disaster or emergency, A 24-hour security system, which was affiliated with the security company. Each dwelling unit is the control room, Linked by security company and online, Speedy precise deal will be made upon sensing the fire and emergency alarm. (Conceptual diagram) ![Security. [Auto-lock system] The Entrance, Adopt an auto-lock system to prevent the suspicious person intrusion. The color monitor intercom in the dwelling unit that can confirm the visitor in the video and audio, Also equipped with a recording function, It is safe because it recorded the voice of the visitor even in the absence. (Same specifications)](/images/hiroshima/hiroshimashihigashi/39c714f16.jpg) [Auto-lock system] The Entrance, Adopt an auto-lock system to prevent the suspicious person intrusion. The color monitor intercom in the dwelling unit that can confirm the visitor in the video and audio, Also equipped with a recording function, It is safe because it recorded the voice of the visitor even in the absence. (Same specifications) ![Security. [Crime prevention thumb turn] Adopted a crime prevention thumb that does not rotate and do not press the top and bottom of the two buttons at the same time. We are strengthening measures against illegal unlocking turn the thumb-turn put the tool on the inside of the door. (Same specifications)](/images/hiroshima/hiroshimashihigashi/39c714f17.jpg) [Crime prevention thumb turn] Adopted a crime prevention thumb that does not rotate and do not press the top and bottom of the two buttons at the same time. We are strengthening measures against illegal unlocking turn the thumb-turn put the tool on the inside of the door. (Same specifications) ![Security. [PR cylinder] The entrance door of each dwelling unit had also of the theory key number of differences about 100 billion ways, Incorrect lock or unauthorized duplication is adopted extremely difficult PR cylinder. Key is an easy-to-use dimple key reversible. (Conceptual diagram)](/images/hiroshima/hiroshimashihigashi/39c714f18.jpg) [PR cylinder] The entrance door of each dwelling unit had also of the theory key number of differences about 100 billion ways, Incorrect lock or unauthorized duplication is adopted extremely difficult PR cylinder. Key is an easy-to-use dimple key reversible. (Conceptual diagram) ![Security. [Non-touch key] Entrance door, Saves you the trouble of inserting the key into the keyhole can be unlocked by simply holding the key to the sensor of the set entrance machine. (Same specifications)](/images/hiroshima/hiroshimashihigashi/39c714f19.jpg) [Non-touch key] Entrance door, Saves you the trouble of inserting the key into the keyhole can be unlocked by simply holding the key to the sensor of the set entrance machine. (Same specifications) ![Security. [surveillance camera] Installed security cameras in parking lots and in the Elevator. Enhance the security effect, The image is recorded, This corresponds to the case of the unlikely event is stored for a period of time. (Same specifications)](/images/hiroshima/hiroshimashihigashi/39c714f20.jpg) [surveillance camera] Installed security cameras in parking lots and in the Elevator. Enhance the security effect, The image is recorded, This corresponds to the case of the unlikely event is stored for a period of time. (Same specifications) Building structure![Building structure. [Pile foundation construction method] Driving the foundation piles to strong support ground, It has achieved a high seismic resistance. Also support firmly on the building in the event of an earthquake, To protect the safety of your family. (Conceptual diagram)](/images/hiroshima/hiroshimashihigashi/39c714f09.jpg) [Pile foundation construction method] Driving the foundation piles to strong support ground, It has achieved a high seismic resistance. Also support firmly on the building in the event of an earthquake, To protect the safety of your family. (Conceptual diagram) ![Building structure. [Double reinforcement] The main walls and floor of the rebar, In the concrete have a double bar arrangement which arranged the rebar to double. Compared to a single reinforcement, To achieve higher strength and durability. (Conceptual diagram)](/images/hiroshima/hiroshimashihigashi/39c714f10.gif) [Double reinforcement] The main walls and floor of the rebar, In the concrete have a double bar arrangement which arranged the rebar to double. Compared to a single reinforcement, To achieve higher strength and durability. (Conceptual diagram) ![Building structure. [outer wall] Outer wall concrete thickness was about 150mm or more, Indoor side heat insulating material sprayed on concrete, Paste the vinyl cross on top of repeated plasterboard, It enhances the thermal insulation effect. (Conceptual diagram)](/images/hiroshima/hiroshimashihigashi/39c714f11.jpg) [outer wall] Outer wall concrete thickness was about 150mm or more, Indoor side heat insulating material sprayed on concrete, Paste the vinyl cross on top of repeated plasterboard, It enhances the thermal insulation effect. (Conceptual diagram) ![Building structure. [Tosakaikabe] Tosakaikabe between the dwelling unit is a reinforced concrete, Thickness of about 200 ~ It has a basic 300mm. Achieve this by the high sound insulation performance, And it is suppressing the transmitted sound to Tonarito. (Conceptual diagram)](/images/hiroshima/hiroshimashihigashi/39c714f12.gif) [Tosakaikabe] Tosakaikabe between the dwelling unit is a reinforced concrete, Thickness of about 200 ~ It has a basic 300mm. Achieve this by the high sound insulation performance, And it is suppressing the transmitted sound to Tonarito. (Conceptual diagram) ![Building structure. [Concrete head thickness] In order to maintain the durability of the structure, Suitable thickness is required of concrete that covers the surface of the rebar. So concrete head thickness is about 30 ~ 50mm to ensure, It has maintained the durability. (Conceptual diagram)](/images/hiroshima/hiroshimashihigashi/39c714f13.gif) [Concrete head thickness] In order to maintain the durability of the structure, Suitable thickness is required of concrete that covers the surface of the rebar. So concrete head thickness is about 30 ~ 50mm to ensure, It has maintained the durability. (Conceptual diagram) ![Building structure. [Double ceiling] It has adopted a double ceiling structure sandwiching the air layer between the floor slab and the ceiling. With to reduce the transmitted sound of upstairs, It can flexibly accommodate future renovation. (Conceptual diagram)](/images/hiroshima/hiroshimashihigashi/39c714f14.gif) [Double ceiling] It has adopted a double ceiling structure sandwiching the air layer between the floor slab and the ceiling. With to reduce the transmitted sound of upstairs, It can flexibly accommodate future renovation. (Conceptual diagram) Other![Other. [On-site dog run that pets spend comfortably] Also in the apartment, I asked the lives ease of pet. While pet it has had on the grounds of the apartment, Running around in freedom, A joyful sight to enjoy the sense of openness, Place that becomes the joy of family. (The photograph is an example of a pet that can be breeding. )](/images/hiroshima/hiroshimashihigashi/39c714f03.jpg) [On-site dog run that pets spend comfortably] Also in the apartment, I asked the lives ease of pet. While pet it has had on the grounds of the apartment, Running around in freedom, A joyful sight to enjoy the sense of openness, Place that becomes the joy of family. (The photograph is an example of a pet that can be breeding. ) ![Other. [Daily garbage can out] Since it is a garbage collection by the private partnership trader, You do not need to store the waste until the possible day of garbage daily garbage disposal. Without any specification of garbage bags, You can trash out at the supermarket plastic bags of.](/images/hiroshima/hiroshimashihigashi/39c714f07.jpg) [Daily garbage can out] Since it is a garbage collection by the private partnership trader, You do not need to store the waste until the possible day of garbage daily garbage disposal. Without any specification of garbage bags, You can trash out at the supermarket plastic bags of. ![Other. [Double-glazing] Adopt a multi-layer glass of the multi-layer structure to increase the thermal insulation in the window. Increase the thermal insulation properties, You can also save heating and cooling costs with be effective in the prevention of condensation. (Conceptual diagram)](/images/hiroshima/hiroshimashihigashi/39c714f08.jpg) [Double-glazing] Adopt a multi-layer glass of the multi-layer structure to increase the thermal insulation in the window. Increase the thermal insulation properties, You can also save heating and cooling costs with be effective in the prevention of condensation. (Conceptual diagram) Kitchen![Kitchen. [High-quality three-necked stove] Adopted heat off the glass top was attached an aluminum panel to the back side of the glass top. By suppressing the increase in glass surface temperature by dispersing a heat, Because it prevents boiled scorching due to spills, Care will be more easier. Also leaving the smoke of the new structure of smoke off the grill ・ Cut significantly also smoke and odor anxious of fish dishes by deodorizing function. You can comfort cooking with a timer and temperature adjustment function. Also, Mounting a temperature sensor on every burner, Overheating prevention ・ Forgetting to turn off equipped with fire fighting capability and going out safety device, Also further enhance peace of mind function. (Same specifications)](/images/hiroshima/hiroshimashihigashi/39c714e01.jpg) [High-quality three-necked stove] Adopted heat off the glass top was attached an aluminum panel to the back side of the glass top. By suppressing the increase in glass surface temperature by dispersing a heat, Because it prevents boiled scorching due to spills, Care will be more easier. Also leaving the smoke of the new structure of smoke off the grill ・ Cut significantly also smoke and odor anxious of fish dishes by deodorizing function. You can comfort cooking with a timer and temperature adjustment function. Also, Mounting a temperature sensor on every burner, Overheating prevention ・ Forgetting to turn off equipped with fire fighting capability and going out safety device, Also further enhance peace of mind function. (Same specifications) ![Kitchen. [Gap-less sink] Dirt accumulate not because there is no gap in the seam of the counters and sink, Easy to clean. Water is quiet specification to reduce the sound corresponding to the bottom. (Same specifications)](/images/hiroshima/hiroshimashihigashi/39c714e02.jpg) [Gap-less sink] Dirt accumulate not because there is no gap in the seam of the counters and sink, Easy to clean. Water is quiet specification to reduce the sound corresponding to the bottom. (Same specifications) ![Kitchen. [Dishwasher] Powerful cleaning at a high temperature, Water-saving dishwasher firmly dried in a hot air. new ・ It adopted a smart car set of tableware also more freely. (Same specifications)](/images/hiroshima/hiroshimashihigashi/39c714e03.jpg) [Dishwasher] Powerful cleaning at a high temperature, Water-saving dishwasher firmly dried in a hot air. new ・ It adopted a smart car set of tableware also more freely. (Same specifications) ![Kitchen. [Water purifier integrated faucet] Temperature in the lever handle ・ You can adjust the amount of water. Switching is also one button of a water purification and tap water. ※ Water purifier cartridge will separately be any agreement. (Same specifications)](/images/hiroshima/hiroshimashihigashi/39c714e04.jpg) [Water purifier integrated faucet] Temperature in the lever handle ・ You can adjust the amount of water. Switching is also one button of a water purification and tap water. ※ Water purifier cartridge will separately be any agreement. (Same specifications) ![Kitchen. [Slide storage] Under the sink, Equipped with a variety of slide storage, such as under the stove. Storage capacity is also a plenty, Cleaning is easy things easy to remove. (Same specifications)](/images/hiroshima/hiroshimashihigashi/39c714e05.jpg) [Slide storage] Under the sink, Equipped with a variety of slide storage, such as under the stove. Storage capacity is also a plenty, Cleaning is easy things easy to remove. (Same specifications) ![Kitchen. [Artificial marble counter] Countertop adopts artificial marble drifts gorgeous impression. Luxury and cleanliness will gracefully directing the kitchen. (Same specifications)](/images/hiroshima/hiroshimashihigashi/39c714e06.jpg) [Artificial marble counter] Countertop adopts artificial marble drifts gorgeous impression. Luxury and cleanliness will gracefully directing the kitchen. (Same specifications) Bathing-wash room![Bathing-wash room. [Three-sided mirror] Make-up is easy three-sided mirror type. Shut mirror adopted Mori want subjected to fogging processing to the entire mirror without a heater. The (center mirror only) Kagamiura features a cabinet capable of organizing small items. (Same specifications)](/images/hiroshima/hiroshimashihigashi/39c714e10.jpg) [Three-sided mirror] Make-up is easy three-sided mirror type. Shut mirror adopted Mori want subjected to fogging processing to the entire mirror without a heater. The (center mirror only) Kagamiura features a cabinet capable of organizing small items. (Same specifications) ![Bathing-wash room. [Organic glass-based new material clear proof counter] High water repellent effect, Basin counter that employs a hard organic glass-based new materials to be scratched. Water is repelled and easy to fall dirt, Always clean. (Same specifications)](/images/hiroshima/hiroshimashihigashi/39c714e11.jpg) [Organic glass-based new material clear proof counter] High water repellent effect, Basin counter that employs a hard organic glass-based new materials to be scratched. Water is repelled and easy to fall dirt, Always clean. (Same specifications) ![Bathing-wash room. [Sukimaresu drainage plug] I lost a flange between the sink bowl body and the drainage port, It was a structure that does not collect dirt in the gap. (Same specifications)](/images/hiroshima/hiroshimashihigashi/39c714e12.jpg) [Sukimaresu drainage plug] I lost a flange between the sink bowl body and the drainage port, It was a structure that does not collect dirt in the gap. (Same specifications) ![Bathing-wash room. [Arcuate tub / e panel] Eliminating the corner of the tub edge, Rounded design is adopted beautiful bow bathtub. To further wall panel, Odor has adopted a non-PVC-based polyester-based resin sheet without any, Suppressing the generation of mold, Dirt of the surface is Otose in quickly people wipe. (Same specifications)](/images/hiroshima/hiroshimashihigashi/39c714e16.jpg) [Arcuate tub / e panel] Eliminating the corner of the tub edge, Rounded design is adopted beautiful bow bathtub. To further wall panel, Odor has adopted a non-PVC-based polyester-based resin sheet without any, Suppressing the generation of mold, Dirt of the surface is Otose in quickly people wipe. (Same specifications) ![Bathing-wash room. [Flagstone floor] Break the surface tension of water, Easy to dry, Adopt a flag stone floor was hard to slip. (Same specifications)](/images/hiroshima/hiroshimashihigashi/39c714e17.jpg) [Flagstone floor] Break the surface tension of water, Easy to dry, Adopt a flag stone floor was hard to slip. (Same specifications) ![Bathing-wash room. [Mist sauna function with bathroom heating dryer] With mist sauna function Este mood to enjoy. Encourage sweating to warm to the core of the body, Beauty ・ It can be expected health effects. Also, Also includes a dehumidification function, The drying chamber of the laundry on the day of rain. Also it comes with a 24-hour ventilation function to incorporate the fresh outside air. (Same specifications)](/images/hiroshima/hiroshimashihigashi/39c714e18.jpg) [Mist sauna function with bathroom heating dryer] With mist sauna function Este mood to enjoy. Encourage sweating to warm to the core of the body, Beauty ・ It can be expected health effects. Also, Also includes a dehumidification function, The drying chamber of the laundry on the day of rain. Also it comes with a 24-hour ventilation function to incorporate the fresh outside air. (Same specifications) ![Bathing-wash room. [Bathroom TV] You can enjoy TV programs while bathing. Receive terrestrial digital broadcasting in landscape of easy-to-read screen of [12V type]. With the sound function of realism plenty, Bath time will be more comfortable and enjoyable. (Same specifications)](/images/hiroshima/hiroshimashihigashi/39c714e19.jpg) [Bathroom TV] You can enjoy TV programs while bathing. Receive terrestrial digital broadcasting in landscape of easy-to-read screen of [12V type]. With the sound function of realism plenty, Bath time will be more comfortable and enjoyable. (Same specifications) ![Bathing-wash room. [Slide bar] Slide bar that can be freely adjusted to suit the people who use the height of the shower. Even while standing, Sit down you can use the shower at just the right height even. (Same specifications)](/images/hiroshima/hiroshimashihigashi/39c714e20.jpg) [Slide bar] Slide bar that can be freely adjusted to suit the people who use the height of the shower. Even while standing, Sit down you can use the shower at just the right height even. (Same specifications) Toilet![Toilet. [Compact body] Adopt a toilet "La Uno S" of the compact body with no tank. Use more widely the toilet space, Cleaning of the floor will also be smooth. (Same specifications)](/images/hiroshima/hiroshimashihigashi/39c714e13.jpg) [Compact body] Adopt a toilet "La Uno S" of the compact body with no tank. Use more widely the toilet space, Cleaning of the floor will also be smooth. (Same specifications) ![Toilet. [Spiral water flow] The spiral of water flow, Small amount of water (5.7L / Water is vigorously turning you run on powerful in the case when a large cleaning). (Same specifications)](/images/hiroshima/hiroshimashihigashi/39c714e14.jpg) [Spiral water flow] The spiral of water flow, Small amount of water (5.7L / Water is vigorously turning you run on powerful in the case when a large cleaning). (Same specifications) ![Toilet. [Sukimaresu design] There is no gap between the dirt easily accumulate toilet seat and a toilet bowl, Easily is clean. I lost my edge back the hand was difficult to reach up to this. (Same specifications)](/images/hiroshima/hiroshimashihigashi/39c714e15.jpg) [Sukimaresu design] There is no gap between the dirt easily accumulate toilet seat and a toilet bowl, Easily is clean. I lost my edge back the hand was difficult to reach up to this. (Same specifications) Other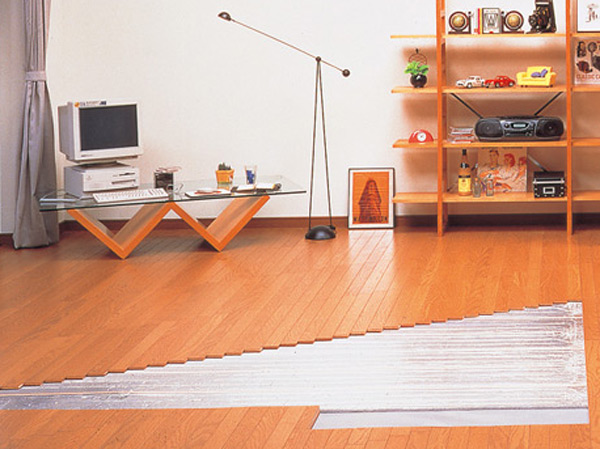 NEW ![Other. [Windea that can be confirmed by monitoring the energy usage fee <Wynn Deere>] Electricity in each home ・ gas ・ Adopted the amount of water used can be confirmed in the monitor, such as "energy visualization function," the newly installed "Windea (Win Deer)". You can set goals of use fee, It can also be compared with the "previous year" or "previous month", It will support the energy-saving life. (Same specifications)](/images/hiroshima/hiroshimashihigashi/39c714e07.jpg) [Windea that can be confirmed by monitoring the energy usage fee <Wynn Deere>] Electricity in each home ・ gas ・ Adopted the amount of water used can be confirmed in the monitor, such as "energy visualization function," the newly installed "Windea (Win Deer)". You can set goals of use fee, It can also be compared with the "previous year" or "previous month", It will support the energy-saving life. (Same specifications) ![Other. [Slop sink] Balconies, Or wash, such as sneakers and outdoor supplies, Watering of plants, Set up a convenient slop sink for cleaning, such as wiping the glass. (Same specifications)](/images/hiroshima/hiroshimashihigashi/39c714e08.jpg) [Slop sink] Balconies, Or wash, such as sneakers and outdoor supplies, Watering of plants, Set up a convenient slop sink for cleaning, such as wiping the glass. (Same specifications) Floor: 4LDK, occupied area: 83.81 sq m, Price: 40,260,000 yen ~ 46,980,000 yen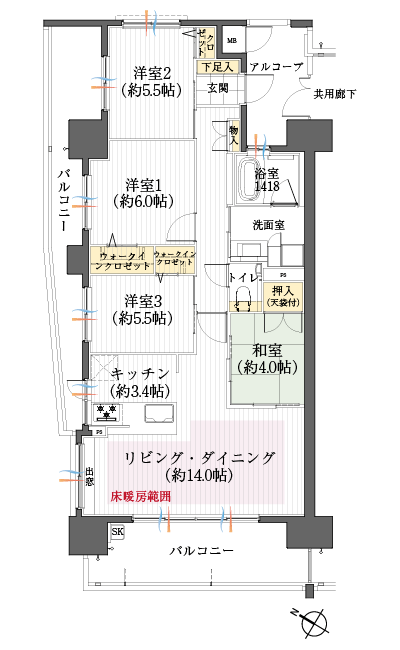 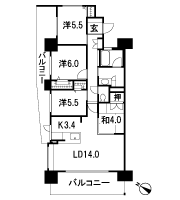 Floor: 3LDK, occupied area: 74.53 sq m, Price: 37,580,000 yen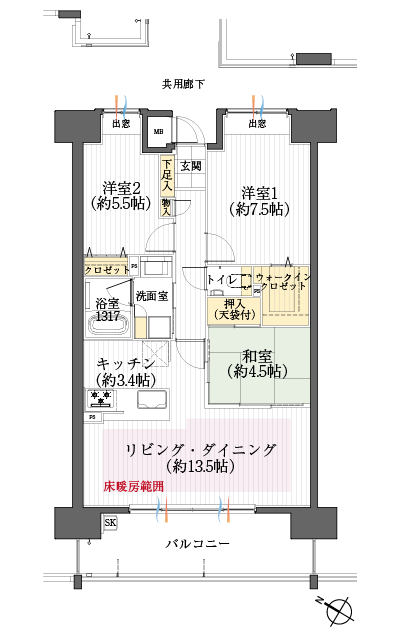 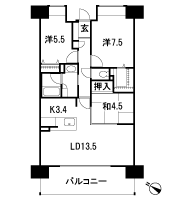 Floor: 3LDK, occupied area: 65.96 sq m, Price: 28,440,000 yen ~ 34,120,000 yen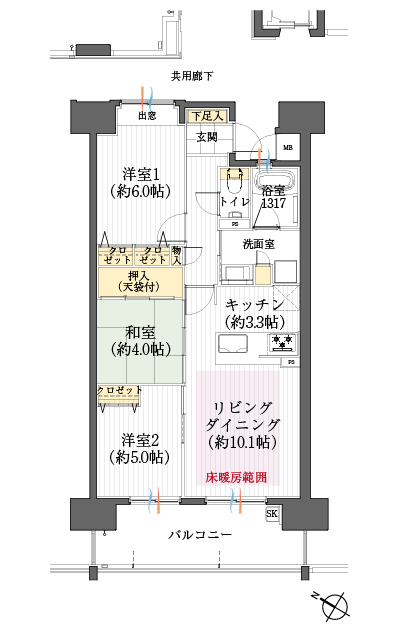 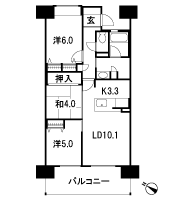 Floor: 4LDK (5~15th floor), 3LDK+S(2~4th floor), the occupied area: 90 sq m, price: 46 million yen ~ 49,730,000 yen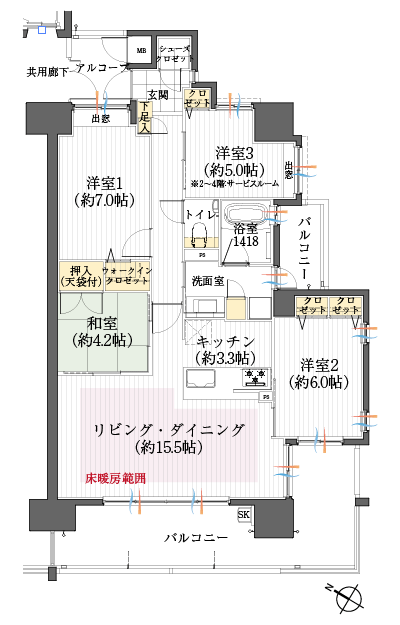 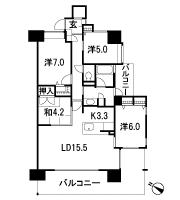 Surrounding environment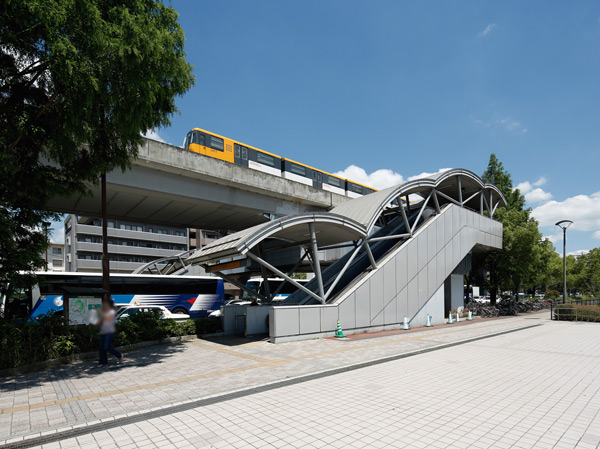 Astram "Ushida" station (about 350m / A 5-minute walk) 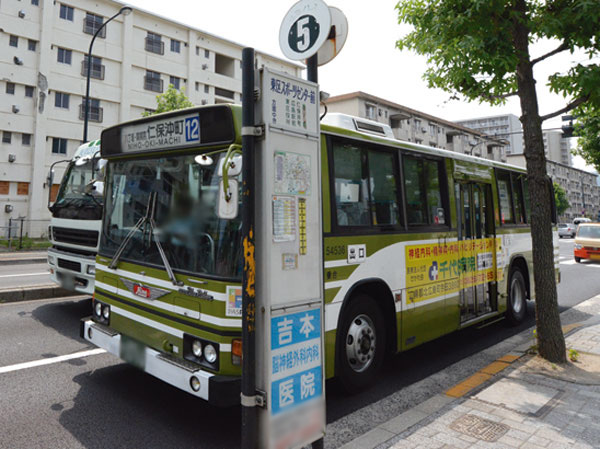 Hiroden bus "Higashi-ku Sports Center before" bus stop (about 60m / 1-minute walk) 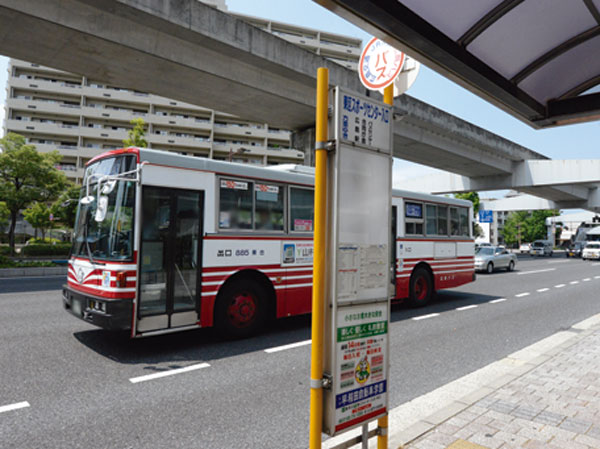 Hiroden bus "Higashi-ku Sports Center entrance" bus stop (about 360m / A 5-minute walk) 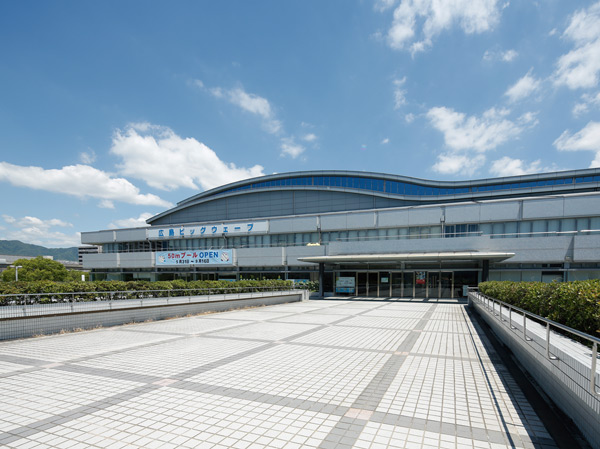 Higashi-ku Sports Center (about 40m / 1-minute walk) 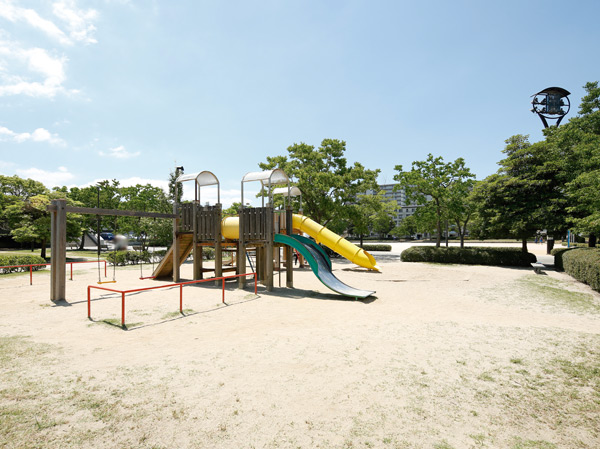 New Ushida park (about 260m / 4-minute walk) 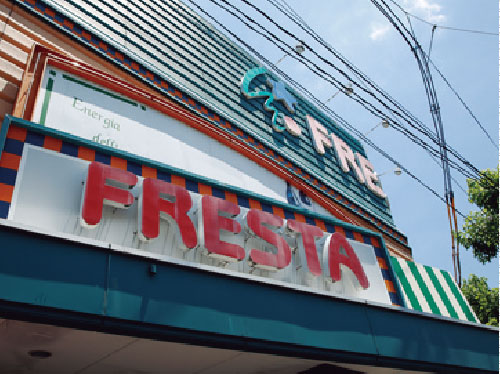 NEW 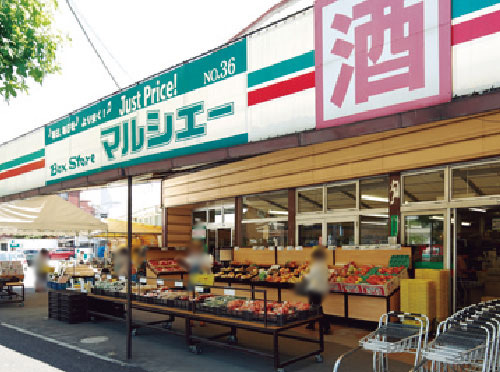 NEW 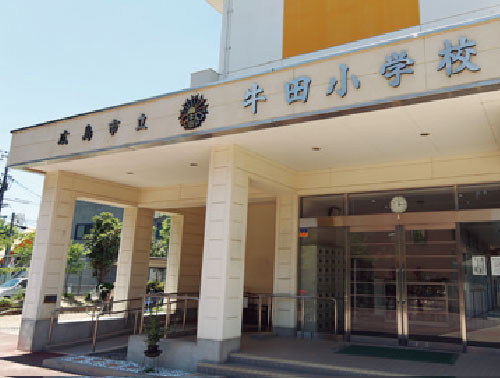 NEW 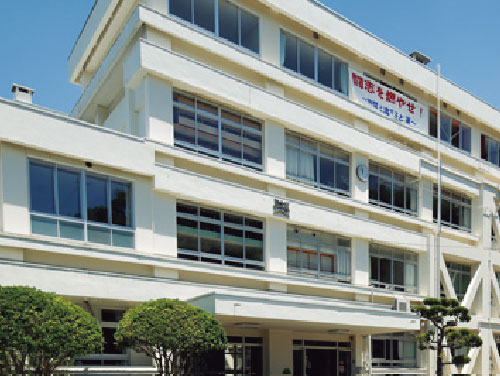 NEW 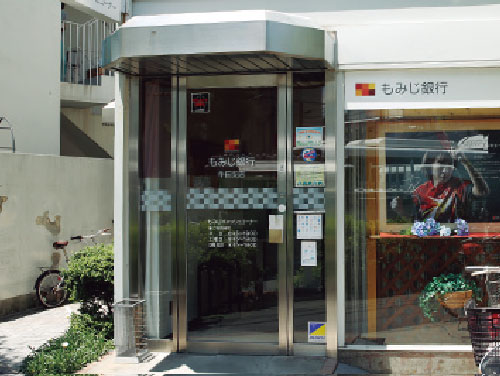 NEW Location | ||||||||||||||||||||||||||||||||||||||||||||||||||||||||||||||||||||||||||||||||||||||||||||||||