Investing in Japanese real estate
2014February
28.5 million yen ・ 40,300,000 yen, 3LDK ・ 4LDK, 74.51 sq m ・ 91.54 sq m
New Apartments » Chugoku » Hiroshima » Minami-ku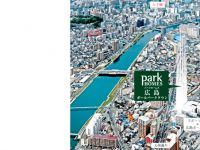 
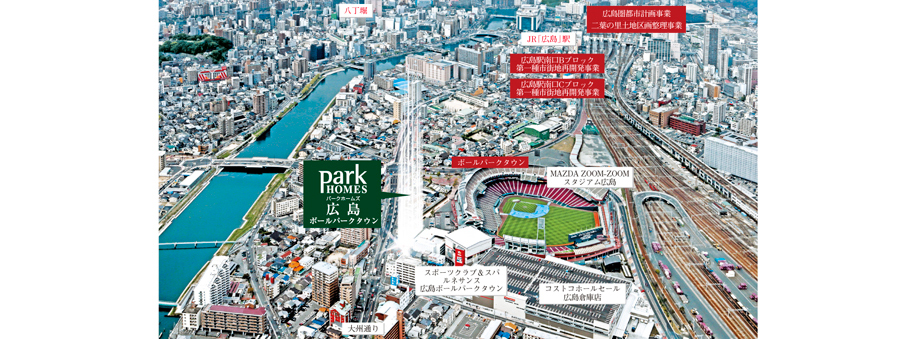 <Park Holmes Hiroshima ball Parktown> Aerial. (Which was the CG processing in the photo of the March 2013 shooting, In fact a slightly different. ) ※ Hiroshima Station South Exit B block first-class urban redevelopment project / 2015 scheduled to be completed, Hiroshima Station south exit C block first-class urban redevelopment project / 2015 scheduled to be completed, Hiroshima zone city planning business (Hiroshima Peace Memorial City Construction Business) Futabanosato land readjustment project / Fiscal 2019 completion of construction plans 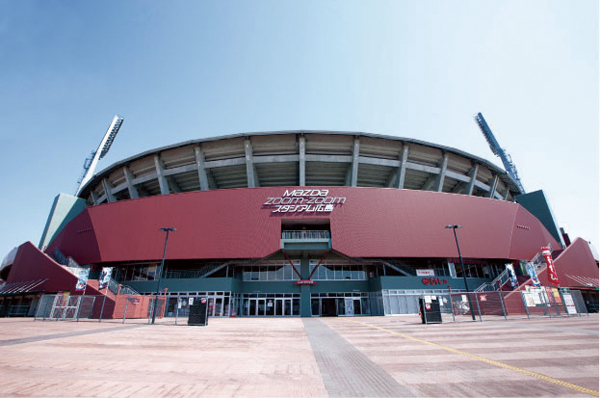 MAZDA Zoom-Zoom Stadium Hiroshima (about 220m) 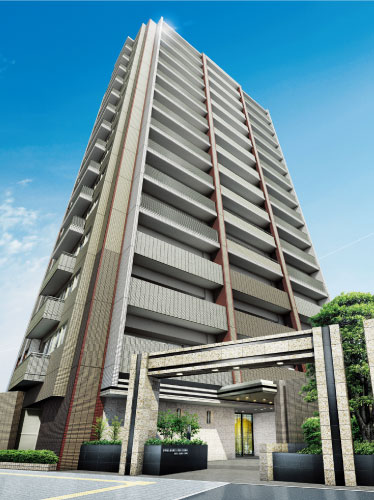 Which was raised to draw on the basis of the same properties Rendering (drawings, In fact a slightly different. ) 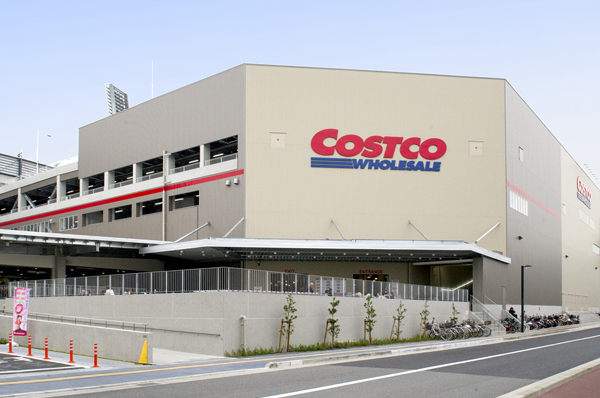 Costco Wholesale Hiroshima warehouse store (about 150m) 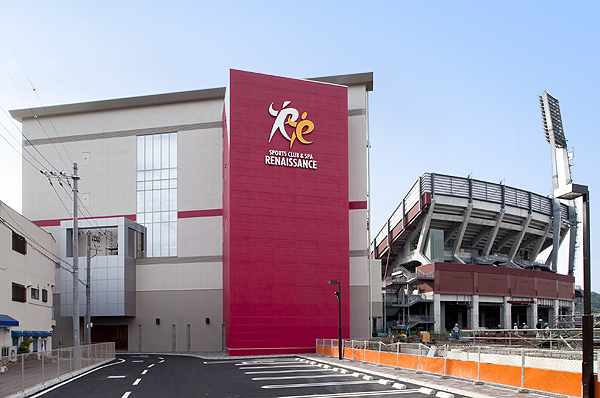 Sports Club & Spa Renaissance Hiroshima ball Parktown (about 110m) 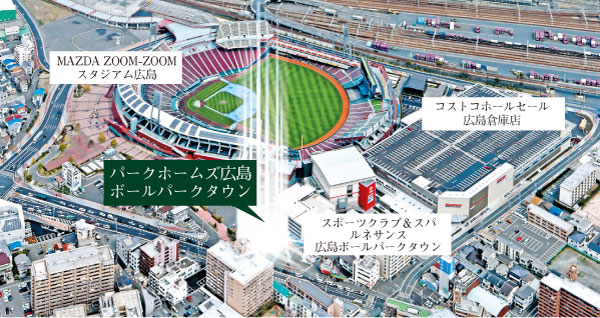 <Park Holmes Hiroshima ball Parktown> Aerial. (CG processing in the photo of the March 2012 shooting. In fact a slightly different. ) 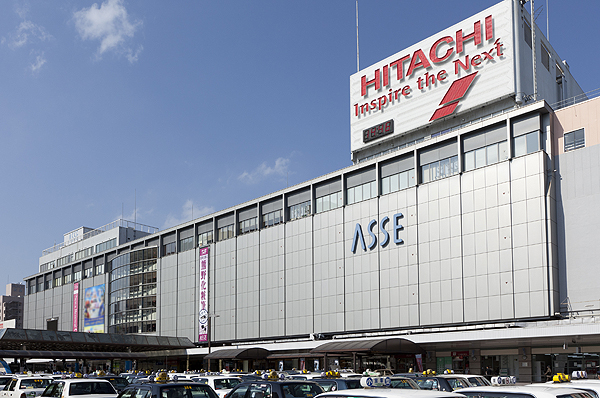 JR Hiroshima Station (about 1240m) 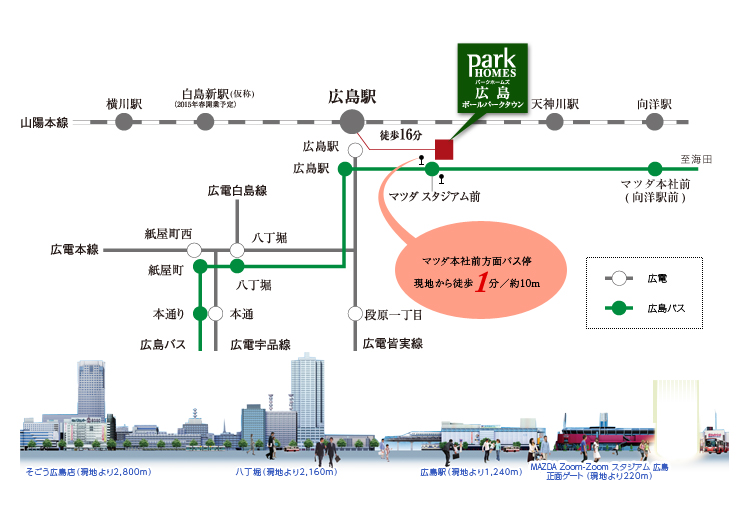 Access view 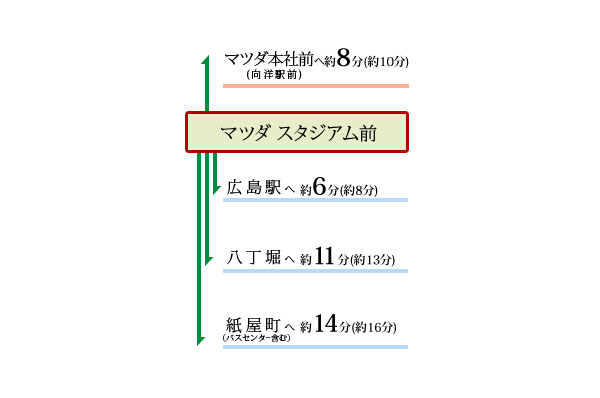 Bus turnaround time view ※ () Within the time required at the time of commuting 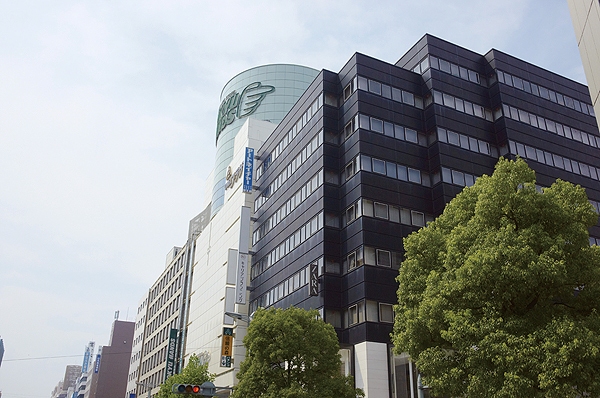 Hatchobori (about 2.2km)  "Mazda Stadium before" one-minute walk to the bus stop (about 10m) Kitchen![Kitchen. [Kitchen space that consolidates the beauty and functionality] living ・ Feel connected with dining, Kitchen space that was placed in the spacious space corner of. ※ Less than, Indoor Listings ・ All amenities are C-2 type (optional (paid ・ Application deadline Yes) is also included)](/images/hiroshima/hiroshimashiminami/e26151e02.jpg) [Kitchen space that consolidates the beauty and functionality] living ・ Feel connected with dining, Kitchen space that was placed in the spacious space corner of. ※ Less than, Indoor Listings ・ All amenities are C-2 type (optional (paid ・ Application deadline Yes) is also included) ![Kitchen. [Glass top stove "Derishia"] Sensor was mounted on all burner, Also adopt a stylish "Derishia" design.](/images/hiroshima/hiroshimashiminami/e26151e03.jpg) [Glass top stove "Derishia"] Sensor was mounted on all burner, Also adopt a stylish "Derishia" design. ![Kitchen. [Water purifier integrated shower faucet] Stylish faucet with a built-in water purifier. You can also use the pull out the hose. ※ Cartridge exchange additional costs will occur.](/images/hiroshima/hiroshimashiminami/e26151e04.jpg) [Water purifier integrated shower faucet] Stylish faucet with a built-in water purifier. You can also use the pull out the hose. ※ Cartridge exchange additional costs will occur. ![Kitchen. [Water-saving type of dish washing and drying machine] And eradication washed with quieter operation and energy saving. Door is also easy to use one-touch opening and closing.](/images/hiroshima/hiroshimashiminami/e26151e05.jpg) [Water-saving type of dish washing and drying machine] And eradication washed with quieter operation and energy saving. Door is also easy to use one-touch opening and closing. ![Kitchen. [Stainless steel range hood] Was adopted easily enamel rectifying plate of care, Stylish range hood.](/images/hiroshima/hiroshimashiminami/e26151e06.jpg) [Stainless steel range hood] Was adopted easily enamel rectifying plate of care, Stylish range hood. ![Kitchen. [Wide and quiet sink] width ・ Quiet specification sink can afford in depth to keep the water wings and fall sound.](/images/hiroshima/hiroshimashiminami/e26151e07.jpg) [Wide and quiet sink] width ・ Quiet specification sink can afford in depth to keep the water wings and fall sound. Bathing-wash room![Bathing-wash room. [The mind is also released the body, Functional bathroom clean] Suitable for active day-to-day, Bathroom that will loosen gently tired. Accent panel is impressive, Black & modern design of white. Bathtub of round shape to create a sense of relaxation, such as wrap along the body line, Other friendly floor to foot, Full Otobasu or bathroom heating dryer, etc., It has a variety of functions to keep the quality of relaxation and cleanliness.](/images/hiroshima/hiroshimashiminami/e26151e08.jpg) [The mind is also released the body, Functional bathroom clean] Suitable for active day-to-day, Bathroom that will loosen gently tired. Accent panel is impressive, Black & modern design of white. Bathtub of round shape to create a sense of relaxation, such as wrap along the body line, Other friendly floor to foot, Full Otobasu or bathroom heating dryer, etc., It has a variety of functions to keep the quality of relaxation and cleanliness. ![Bathing-wash room. [Bathroom ventilation heating dryer] Air Heating dryer that can be the bathroom always comfortable in the clean. It also prevents the winter of heat shock.](/images/hiroshima/hiroshimashiminami/e26151e09.jpg) [Bathroom ventilation heating dryer] Air Heating dryer that can be the bathroom always comfortable in the clean. It also prevents the winter of heat shock. ![Bathing-wash room. [Full Otobasu] Automatic hot water beam, Easy, such as reheating, Useful thermal insulation function also marked with full Otobasu.](/images/hiroshima/hiroshimashiminami/e26151e10.jpg) [Full Otobasu] Automatic hot water beam, Easy, such as reheating, Useful thermal insulation function also marked with full Otobasu. ![Bathing-wash room. [Dressing room with functionality in simple] To clean space illuminated by bright lights, It was equipped with superior functionality to firmly support the hectic time before going out. Beautifully shining wash ball of artificial marble is of care easy to integrated. The such as a mirror cabinet and floor cabinet can grooming goods is plenty of storage in the family.](/images/hiroshima/hiroshimashiminami/e26151e11.jpg) [Dressing room with functionality in simple] To clean space illuminated by bright lights, It was equipped with superior functionality to firmly support the hectic time before going out. Beautifully shining wash ball of artificial marble is of care easy to integrated. The such as a mirror cabinet and floor cabinet can grooming goods is plenty of storage in the family. ![Bathing-wash room. [Artificial marble Square ball] Feeling of luxury ball of artificial marble. You can easily clean and care.](/images/hiroshima/hiroshimashiminami/e26151e12.jpg) [Artificial marble Square ball] Feeling of luxury ball of artificial marble. You can easily clean and care. ![Bathing-wash room. [Housed with three-sided mirror] The back of the three-sided mirror, It is a storage space for small parts of the can organize clutter, such as cosmetics.](/images/hiroshima/hiroshimashiminami/e26151e13.jpg) [Housed with three-sided mirror] The back of the three-sided mirror, It is a storage space for small parts of the can organize clutter, such as cosmetics. Toilet![Toilet. [Toilet cared a casual relaxation and beauty] Adopt an accommodating integrated toilet to show the space and clean. Toilet corner found a cozy space design and functionality.](/images/hiroshima/hiroshimashiminami/e26151e14.jpg) [Toilet cared a casual relaxation and beauty] Adopt an accommodating integrated toilet to show the space and clean. Toilet corner found a cozy space design and functionality. ![Toilet. [Water-saving and power-saving] Such as a toilet seat that automatically turned off when the water-saving specifications and do not use, Water is also also saves electricity efficiently. (Conceptual diagram)](/images/hiroshima/hiroshimashiminami/e26151e16.jpg) [Water-saving and power-saving] Such as a toilet seat that automatically turned off when the water-saving specifications and do not use, Water is also also saves electricity efficiently. (Conceptual diagram) ![Toilet. [Clean lift up] Until now firmly wiped off until the gap dirt that could not clean. (Conceptual diagram)](/images/hiroshima/hiroshimashiminami/e26151e15.jpg) [Clean lift up] Until now firmly wiped off until the gap dirt that could not clean. (Conceptual diagram) Balcony ・ terrace ・ Private garden![balcony ・ terrace ・ Private garden. [Balcony outlet] Also set up a waterproof outlet (2 burners) on the balcony.](/images/hiroshima/hiroshimashiminami/e26151e17.jpg) [Balcony outlet] Also set up a waterproof outlet (2 burners) on the balcony. ![balcony ・ terrace ・ Private garden. [Slop sink] Set up a convenient sink on the balcony to the watering and washing.](/images/hiroshima/hiroshimashiminami/e26151e18.jpg) [Slop sink] Set up a convenient sink on the balcony to the watering and washing. Interior![Interior. [Living Dining Room] Forget the bustle and cheer, Private residence of peace to return to the family of the time](/images/hiroshima/hiroshimashiminami/e26151e01.jpg) [Living Dining Room] Forget the bustle and cheer, Private residence of peace to return to the family of the time 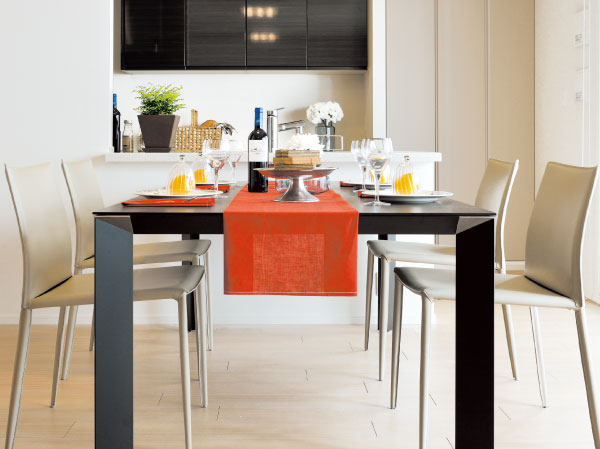 Dining Room 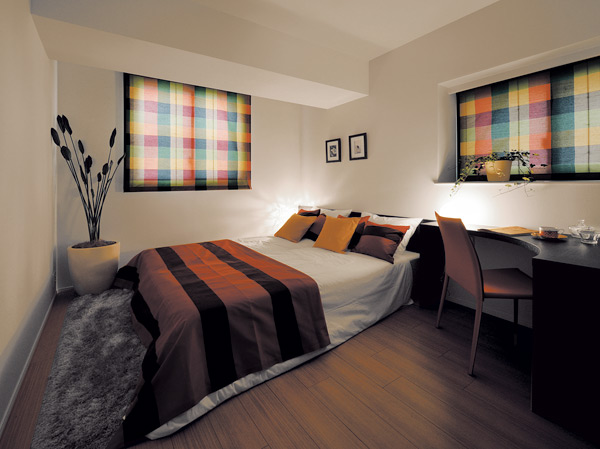 Master Bed Room Shared facilities![Shared facilities. [Presence also claimed while penetration in the landscape. Appearance that becomes the new town of profile] Impressive gate to increase the feeling of mansion. Modern design and form appropriate to the house of the future-oriented. Snuggle into a new landmark of Hiroshima called "Hiroshima ball Parktown", While in harmony with the surrounding landscape even if the image of the form and color that claim as one of the building was designed. (Exterior view)](/images/hiroshima/hiroshimashiminami/e26151f01.jpg) [Presence also claimed while penetration in the landscape. Appearance that becomes the new town of profile] Impressive gate to increase the feeling of mansion. Modern design and form appropriate to the house of the future-oriented. Snuggle into a new landmark of Hiroshima called "Hiroshima ball Parktown", While in harmony with the surrounding landscape even if the image of the form and color that claim as one of the building was designed. (Exterior view) ![Shared facilities. [To foresee the start of a proud space, 3m high natural stone paste of the entrance gate] The create a private space that apart from the bustling of the surrounding, Natural stone entrance gate and tiles of height 3m paste of design Wall. Also in its profound feeling, Welcome gently people and guests live the light of rich planting and faintly lit light. (Entrance Rendering)](/images/hiroshima/hiroshimashiminami/e26151f02.jpg) [To foresee the start of a proud space, 3m high natural stone paste of the entrance gate] The create a private space that apart from the bustling of the surrounding, Natural stone entrance gate and tiles of height 3m paste of design Wall. Also in its profound feeling, Welcome gently people and guests live the light of rich planting and faintly lit light. (Entrance Rendering) ![Shared facilities. [Tsuboniwa and Oriage ceiling, Natural stone wall, Entrance Hall wrap gently coming and going person] Style the walls of the entrance hall as it is of the approach was also finishing in paste natural stone. The complement the wrapped space in the soft light of indirect lighting is, Tsuboniwa and Oriage ceiling. Sophisticated design has full of hospitality to come and go people. (Entrance Hall Rendering)](/images/hiroshima/hiroshimashiminami/e26151f03.jpg) [Tsuboniwa and Oriage ceiling, Natural stone wall, Entrance Hall wrap gently coming and going person] Style the walls of the entrance hall as it is of the approach was also finishing in paste natural stone. The complement the wrapped space in the soft light of indirect lighting is, Tsuboniwa and Oriage ceiling. Sophisticated design has full of hospitality to come and go people. (Entrance Hall Rendering) Security![Security. [Always adopted advanced security, A daily comfort to the people who live] Living in the city, The most important one is the crime prevention in terms of live in collective housing. <Park Holmes Hiroshima ball Parktown> But, Introduced a state-of-the-art security system, Support your family all the peaceful everyday to live here. The other to check for in the third gate, It has adopted a security system of the peace of mind that also includes such as cameras and sensors. (Conceptual diagram)](/images/hiroshima/hiroshimashiminami/e26151f05.gif) [Always adopted advanced security, A daily comfort to the people who live] Living in the city, The most important one is the crime prevention in terms of live in collective housing. <Park Holmes Hiroshima ball Parktown> But, Introduced a state-of-the-art security system, Support your family all the peaceful everyday to live here. The other to check for in the third gate, It has adopted a security system of the peace of mind that also includes such as cameras and sensors. (Conceptual diagram) ![Security. ["High efficiency ・ safety ・ Crime prevention ・ Cutting-edge elevator that combines comfortable "] Precisely because they lift a lot of people will use every day, Stuck for a variety of functions. The elevator of <Park Holmes Hiroshima ball Parktown> is, Efficiency and safety, Furthermore, adopting the advanced technology equipped with a model that also includes the cleanliness. Peace of mind than as a mansion in the city, It provides a comfortable living. (Same specifications)](/images/hiroshima/hiroshimashiminami/e26151f07.jpg) ["High efficiency ・ safety ・ Crime prevention ・ Cutting-edge elevator that combines comfortable "] Precisely because they lift a lot of people will use every day, Stuck for a variety of functions. The elevator of <Park Holmes Hiroshima ball Parktown> is, Efficiency and safety, Furthermore, adopting the advanced technology equipped with a model that also includes the cleanliness. Peace of mind than as a mansion in the city, It provides a comfortable living. (Same specifications) ![Security. [Double Rock] When away on a double of peace of mind ・ Adopt a double lock to protect the time of residence. locking ・ Unlocking is smooth. ※ Less than, All Listings amenities is C-2 type](/images/hiroshima/hiroshimashiminami/e26151f06.jpg) [Double Rock] When away on a double of peace of mind ・ Adopt a double lock to protect the time of residence. locking ・ Unlocking is smooth. ※ Less than, All Listings amenities is C-2 type Features of the building![Features of the building. [Mansion feeling and high crime prevention ・ Security shutter in the parking lot] Installing a good security shutter to the safety and security of the car dedicated entrance. It can be opened and closed by remote control one, It supports a comfortable car life. (Car Private Entrance Rendering)](/images/hiroshima/hiroshimashiminami/e26151f04.jpg) [Mansion feeling and high crime prevention ・ Security shutter in the parking lot] Installing a good security shutter to the safety and security of the car dedicated entrance. It can be opened and closed by remote control one, It supports a comfortable car life. (Car Private Entrance Rendering) ![Features of the building. [The "gas hot water floor heating", living ・ Installed in the dining] Hot water made with heat source machine is circulating under the floor of the panel, The whole room warm evenly. It is heating to create a gentle warmth in the radiant heat. (Same specifications)](/images/hiroshima/hiroshimashiminami/e26151f08.jpg) [The "gas hot water floor heating", living ・ Installed in the dining] Hot water made with heat source machine is circulating under the floor of the panel, The whole room warm evenly. It is heating to create a gentle warmth in the radiant heat. (Same specifications) ![Features of the building. [Energy look remote control] The amount of using gas and electricity you can see at a glance. A measure of energy saving.](/images/hiroshima/hiroshimashiminami/e26151f17.jpg) [Energy look remote control] The amount of using gas and electricity you can see at a glance. A measure of energy saving. ![Features of the building. [Year-round comfort in double sash, "Inpurasu" adopted] In <Park Holmes Hiroshima ball Parktown>, Adopt a double sash "Inpurasu" to all of the plan ※ doing. This, Comfortable and quiet all year round, Clean space can be realized. ※ Except for the B type back door](/images/hiroshima/hiroshimashiminami/e26151f09.jpg) [Year-round comfort in double sash, "Inpurasu" adopted] In <Park Holmes Hiroshima ball Parktown>, Adopt a double sash "Inpurasu" to all of the plan ※ doing. This, Comfortable and quiet all year round, Clean space can be realized. ※ Except for the B type back door ![Features of the building. [Gently to households, Adopt an environment-friendly also "eco Jaws"] By reusing exhaust heat which has been released into the air, Reduction than a conventional water heater emissions of CO2. Since the thermal efficiency is greatly improved also leads to savings in energy bills. (Conceptual diagram)](/images/hiroshima/hiroshimashiminami/e26151f20.jpg) [Gently to households, Adopt an environment-friendly also "eco Jaws"] By reusing exhaust heat which has been released into the air, Reduction than a conventional water heater emissions of CO2. Since the thermal efficiency is greatly improved also leads to savings in energy bills. (Conceptual diagram) Building structure![Building structure. [Degradation mitigation (concrete quality)] In order to improve the durability of the reinforced concrete structure, The durability design strength of concrete 27 ~ 36N / Was an m sq m or more (dirt floor concrete ・ Except for the outer structure construction). It can suppress deterioration of the building structure, It will be long-term service period can be expected. ※ Architectural Institute of Japan JASS5 criteria: correspond to the criteria of "large-scale repair 100 years as 65-year-service limit period as an unnecessary plan period" ※ About numerical value of 2700t is those on the calculation in the design, It might be different from the actual number ※ maintenance ・ Large-scale repairs does not mean that no need for 100 years](/images/hiroshima/hiroshimashiminami/e26151f10.gif) [Degradation mitigation (concrete quality)] In order to improve the durability of the reinforced concrete structure, The durability design strength of concrete 27 ~ 36N / Was an m sq m or more (dirt floor concrete ・ Except for the outer structure construction). It can suppress deterioration of the building structure, It will be long-term service period can be expected. ※ Architectural Institute of Japan JASS5 criteria: correspond to the criteria of "large-scale repair 100 years as 65-year-service limit period as an unnecessary plan period" ※ About numerical value of 2700t is those on the calculation in the design, It might be different from the actual number ※ maintenance ・ Large-scale repairs does not mean that no need for 100 years ![Building structure. [Straight-floor structure subjected to a finishing material of direct flooring such as on top of the concrete slab] For the weight floor impact sounds such as the sound coming sounded a thud from upstairs, By securing the floor slab thickness of about 280mm, For lightweight floor impact sounds such as the sound of walking in the sound and slippers that Kotsun when dropped the spoon, ΔLL (I) narrowing laid -4 flooring, We are working to each reduce the impact sound. ※ Is straight floor: subjected to a finishing material directly on top of the floor slab flooring, etc. floor. To ensure the thickness of the floor slab, By adopting the high sound insulation grade flooring, It has extended sound insulation (conceptual diagram)](/images/hiroshima/hiroshimashiminami/e26151f12.gif) [Straight-floor structure subjected to a finishing material of direct flooring such as on top of the concrete slab] For the weight floor impact sounds such as the sound coming sounded a thud from upstairs, By securing the floor slab thickness of about 280mm, For lightweight floor impact sounds such as the sound of walking in the sound and slippers that Kotsun when dropped the spoon, ΔLL (I) narrowing laid -4 flooring, We are working to each reduce the impact sound. ※ Is straight floor: subjected to a finishing material directly on top of the floor slab flooring, etc. floor. To ensure the thickness of the floor slab, By adopting the high sound insulation grade flooring, It has extended sound insulation (conceptual diagram) ![Building structure. [Double reinforcement] Adopt a double reinforcement to partner the rebar to the outer wall and Tosakai wall to double. It provides excellent durability performance than single Haisuji, Also suppresses cracks due to shrinkage of concrete.](/images/hiroshima/hiroshimashiminami/e26151f11.gif) [Double reinforcement] Adopt a double reinforcement to partner the rebar to the outer wall and Tosakai wall to double. It provides excellent durability performance than single Haisuji, Also suppresses cracks due to shrinkage of concrete. ![Building structure. [Foundation pile (30 pcs.)] Prepare for earthquakes and typhoons, Embedding a stable ready-made concrete pile high strength to support the ground was, We support the building.](/images/hiroshima/hiroshimashiminami/e26151f13.gif) [Foundation pile (30 pcs.)] Prepare for earthquakes and typhoons, Embedding a stable ready-made concrete pile high strength to support the ground was, We support the building. ![Building structure. [Pillar head thickness] As a countermeasure against deterioration of rebar, Head thickness from the concrete surface to the rebar is assumed that exceeds the Building Standards Law. We have to get the best of the "grade 3" in the "deterioration countermeasure grade" of among the design house performance evaluation report. ※ Head thickness and the distance from the rebar to concrete outside. Concrete has been said to be about 1cm about neutralized with 20 years](/images/hiroshima/hiroshimashiminami/e26151f14.gif) [Pillar head thickness] As a countermeasure against deterioration of rebar, Head thickness from the concrete surface to the rebar is assumed that exceeds the Building Standards Law. We have to get the best of the "grade 3" in the "deterioration countermeasure grade" of among the design house performance evaluation report. ※ Head thickness and the distance from the rebar to concrete outside. Concrete has been said to be about 1cm about neutralized with 20 years ![Building structure. [The quality of the concrete] Reference intensity of Mitsui of apartment, In the reference of JASS5 of the Architectural Institute of Japan, "65 years as a large-scale repair unnecessary plan period.", It corresponds to the standard of "100 years as a combined limit period". Also, To prevent deterioration due to intrusion of such carbonic acid gas or corrosive substances in the air, By to the amount of water to the cement content less than 50% (except for some), Of concrete shrinkage is suppressed low, It will also be less likely cracks. ※ Maintenance of apartment ・ Large-scale repairs does not mean that no need for 100 years](/images/hiroshima/hiroshimashiminami/e26151f15.gif) [The quality of the concrete] Reference intensity of Mitsui of apartment, In the reference of JASS5 of the Architectural Institute of Japan, "65 years as a large-scale repair unnecessary plan period.", It corresponds to the standard of "100 years as a combined limit period". Also, To prevent deterioration due to intrusion of such carbonic acid gas or corrosive substances in the air, By to the amount of water to the cement content less than 50% (except for some), Of concrete shrinkage is suppressed low, It will also be less likely cracks. ※ Maintenance of apartment ・ Large-scale repairs does not mean that no need for 100 years ![Building structure. [Welding closed hoop] Pillar using a welding closed hoop in the band muscle (beam Inter) rebar. High reinforcing effect to counteract the shear force, It enhances the durability of the pillars. Than the hook-type hoop, To achieve high strength.](/images/hiroshima/hiroshimashiminami/e26151f16.gif) [Welding closed hoop] Pillar using a welding closed hoop in the band muscle (beam Inter) rebar. High reinforcing effect to counteract the shear force, It enhances the durability of the pillars. Than the hook-type hoop, To achieve high strength. ![Building structure. [Drainage pipe (cast iron pipe)] Adopt a cast iron pipe and the vertical drainage pipe running through the inside of the pipe space. So as not to receive the drainage pressure from upstairs, Lowest floor of the dwelling unit alone drainage pipe. At the portion where drainage is to join each floor, Connected by a single tube type ventilation fittings have been to smooth the flow of water.](/images/hiroshima/hiroshimashiminami/e26151f18.gif) [Drainage pipe (cast iron pipe)] Adopt a cast iron pipe and the vertical drainage pipe running through the inside of the pipe space. So as not to receive the drainage pressure from upstairs, Lowest floor of the dwelling unit alone drainage pipe. At the portion where drainage is to join each floor, Connected by a single tube type ventilation fittings have been to smooth the flow of water. ![Building structure. [Thermal insulation performance] The specification criteria of the new energy-saving has adopted a high insulation specification, which is based.](/images/hiroshima/hiroshimashiminami/e26151f19.gif) [Thermal insulation performance] The specification criteria of the new energy-saving has adopted a high insulation specification, which is based. Floor: 3LDK + TR, the occupied area: 74.51 sq m, Price: 28.5 million yen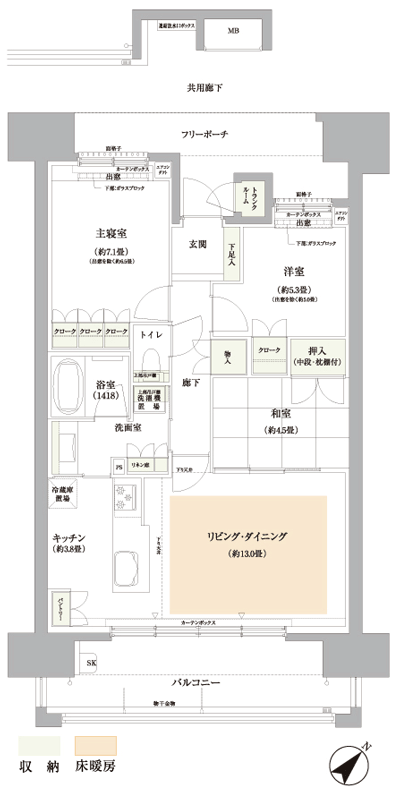 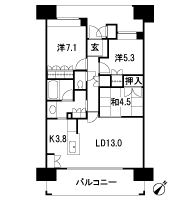 Floor: 4LDK + WIC + TR, the occupied area: 91.54 sq m, Price: 40.3 million yen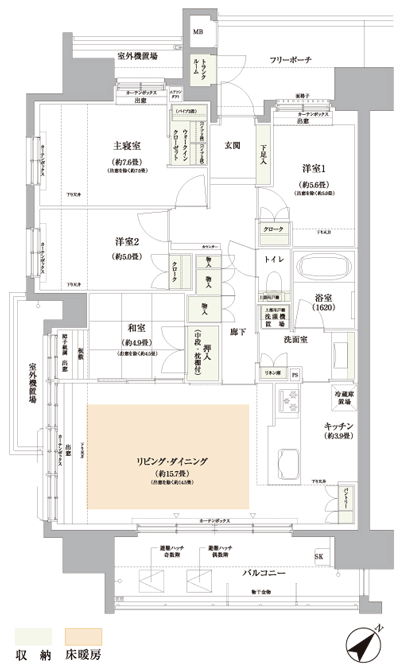 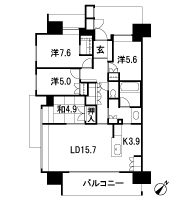 Surrounding environment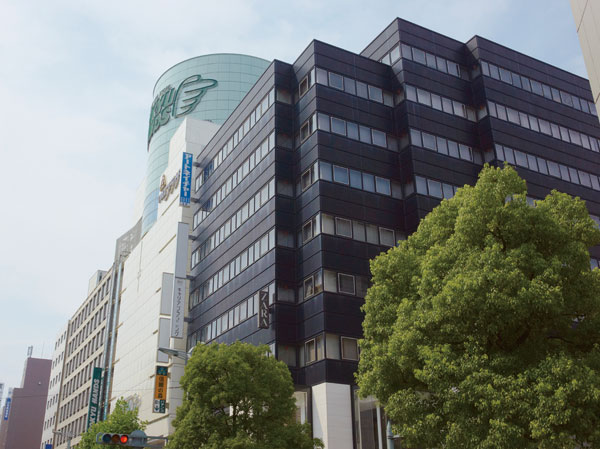 Hatchobori (about 2160m / Bicycle about 9 minutes) 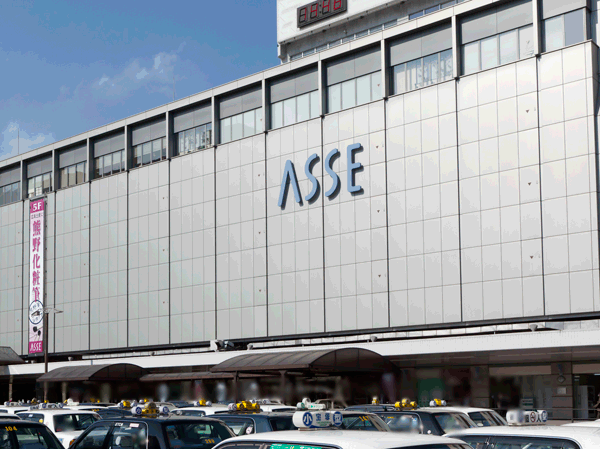 JR "Hiroshima" station (about 1240m / 16-minute walk) 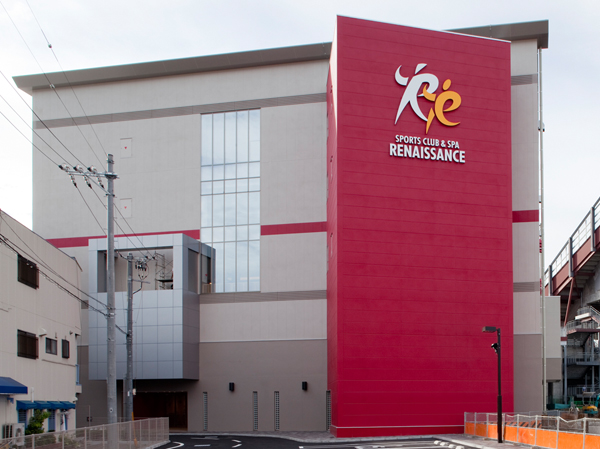 Sports Club & Spa Renaissance Hiroshima ball Parktown (about 110m / A 2-minute walk) 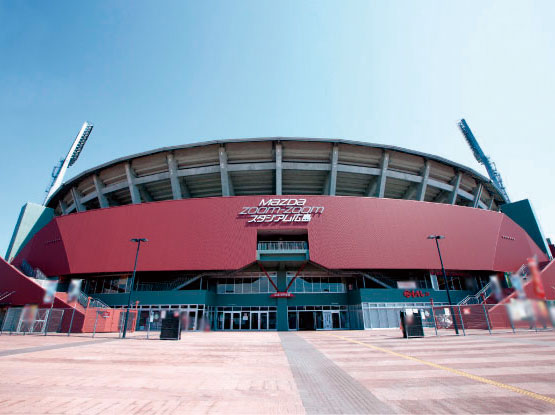 MAZDA Zoom-Zoom Stadium Hiroshima (Mazda Stadium) front gate (about 220m / A 3-minute walk) 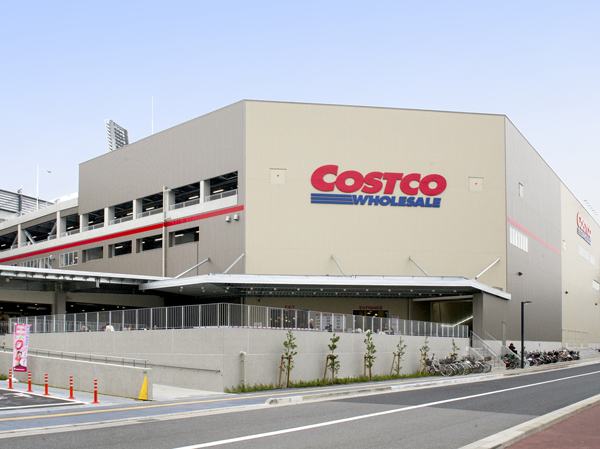 Costco Wholesale Hiroshima warehouse store (about 150m / A 2-minute walk) 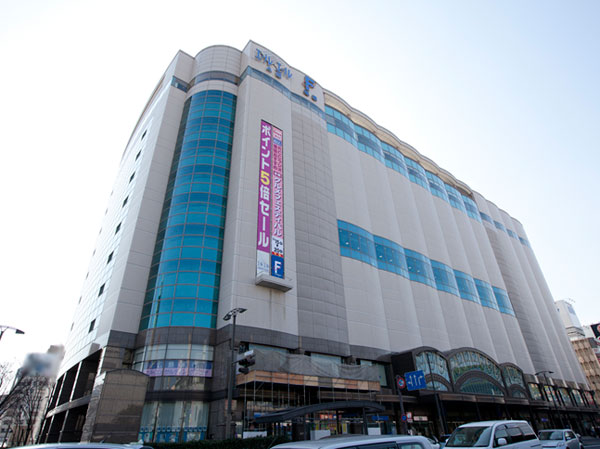 Fukuya Hiroshima store (Yale Yale Building A) (about 1250m / 16-minute walk) 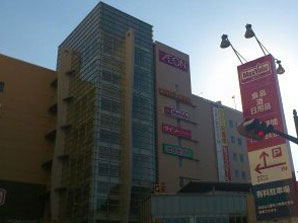 Maxvalu Danbara store (about 1260m / 16-minute walk) 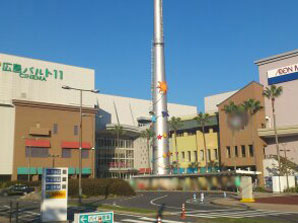 Aeon Mall Fuchu, Hiroshima (about 1960m / A 25-minute walk) Location | |||||||||||||||||||||||||||||||||||||||||||||||||||||||||||||||||||||||||||||||||||||||||||||||||||