New Apartments » Chugoku » Hiroshima » Minami-ku
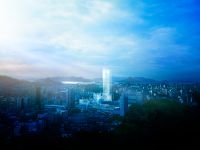 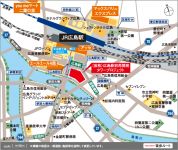
| Property name 物件名 | | (Tentative name) Hiroshima Station before redevelopment Tower project (仮称)広島駅前再開発タワープロジェクト | Time residents 入居時期 | | 2016 late December plans 2016年12月下旬予定 | Floor plan 間取り | | 2LDK ~ 4LDK 2LDK ~ 4LDK | Units sold 販売戸数 | | Undecided 未定 | Occupied area 専有面積 | | 58.59 sq m ~ 115.68 sq m 58.59m2 ~ 115.68m2 | Address 住所 | | Hiroshima, Hiroshima Prefecture, Minami-ku, Matsubara-cho, No. 100 広島県広島市南区松原町100番(地番) | Traffic 交通 | | JR Sanyo Line "Hiroshima" walk 3 minutes JR山陽本線「広島」歩3分
| Sale schedule 販売スケジュール | | Sales scheduled to start Mid-March price 2014 ・ Units sold is undecided. Not been finalized or sale divided by the number term or whole sell, Property data for sale dwelling unit has not yet been finalized are inscribed things of all sales target dwelling unit. Determination information will be explicit in the new sale advertising. Acts that lead to secure the contract or reservation of the application and the application order to sale can not be absolutely. 販売開始予定 2014年3月中旬価格・販売戸数は未定です。全体で売るか数期で分けて販売するか確定しておらず、販売住戸が未確定のため物件データは全販売対象住戸のものを表記しています。確定情報は新規分譲広告において明示いたします。販売開始まで契約または予約の申し込みおよび申し込み順位の確保につながる行為は一切できません。 | Completion date 完成時期 | | June 2016 in late schedule 2016年6月下旬予定 | Number of units 今回販売戸数 | | Undecided 未定 | Predetermined price 予定価格 | | Undecided 未定 | Will most price range 予定最多価格帯 | | Undecided 未定 | Administrative expense 管理費 | | An unspecified amount 金額未定 | Repair reserve 修繕積立金 | | An unspecified amount 金額未定 | Repair reserve fund 修繕積立基金 | | An unspecified amount 金額未定 | Other area その他面積 | | Balcony area: 12 sq m ~ 31.8 sq m バルコニー面積:12m2 ~ 31.8m2 | Property type 物件種別 | | Mansion マンション | Total units 総戸数 | | 514 households (including non-sale residential units 43 units, ※ In addition to the dwelling unit, Store 16 compartment, business ・ Office 6 compartment, Hotels 1 compartment, Playground 1 compartment, Parking 1 compartment, Bicycle parking lot two-compartment, Public facility 1 compartment) 514戸(うち非分譲住戸43戸、※住戸の他に、店舗16区画、業務・事務所6区画、ホテル1区画、遊技場1区画、駐車場1区画、自転車駐輪場2区画、公益施設1区画) | Structure-storey 構造・階建て | | West wing / RC52 floor underground 2-story (part Steel ・ Steel Reinforced Concrete), East Building / Steel 10 floors 1 underground floors (some steel reinforced concrete) 西棟/RC52階地下2階建(一部鉄骨造・鉄骨鉄筋コンクリート造)、東棟/鉄骨10階地下1階建(一部鉄骨鉄筋コンクリート造) | Construction area 建築面積 | | 7517.82 sq m (the entire redevelopment project) 7517.82m2(再開発事業全体) | Building floor area 建築延床面積 | | 125472.92 sq m (west wing 89727.15 sq m , East Building 35745.77 sq m) 125472.92m2(西棟89727.15m2、東棟35745.77m2) | Site area 敷地面積 | | 8362.47 sq m (the entire redevelopment project) 8362.47m2(再開発事業全体) | Site of the right form 敷地の権利形態 | | Share of ownership 所有権の共有 | Use district 用途地域 | | Commercial area 商業地域 | Parking lot 駐車場 | | On-site 192 cars (fee undecided, Tawapakingu), Three electric vehicle charging dedicated space ※ Including non-condominium dwelling unit acquired number) 敷地内192台(料金未定、タワーパーキング)、電気自動車充電専用スペース3台 ※非分譲住戸取得台数含む) | Bicycle-parking space 駐輪場 | | 772 cars (fee undecided) (flat 118 units, Slide rack type 654 units) ※ Including non-condominium dwelling unit acquired number 772台収容(料金未定)(平置き118台、スライドラック式654台)※非分譲住戸取得台数含む | Bike shelter バイク置場 | | 50 cars (fee TBD) (24 bikes, Mini bike 26 units) ※ Including non-condominium dwelling unit acquired number 50台収容(料金未定)(バイク24台、ミニバイク26台) ※非分譲住戸取得台数含む | Management form 管理形態 | | Consignment (working arrangements undecided) 委託(勤務形態未定) | Other overview その他概要 | | Building confirmation number: No. GBRC00054 (2013 March 5, 2008),
※ Sale after the right form
[land] Share of ownership by land equity ratio based on the right conversion plan
[building] Proprietary parts: classification ownership, The entire communal area ・ West wing communal area ・ Residential facility outgoing common areas ・ Residential common areas: share of ownership by building equity ratio based on the right conversion plan
※ Hiroshima Station South Exit B block first-class urban redevelopment project (to be completed in time: June 2016, Enforcement by: Hiroshima Station south exit B block urban redevelopment union) is residential and commercial ・ It will be complex redevelopment that combines public facilities, etc.. The property is, Formal name Of Hiroshima Station South Exit B block facility buildings that are in place in the first-class urban redevelopment project, West Wing (12F ~ Residential part of 52F), It is intended to sale Tawapakingu (for housing), West Wing (B2F ~ Non-residential part of the 11F), East Building (commercial facility, Public facilities, Game hall, Parking, etc.) is not the property. Please note.
※ Including non-sale residential units 43 units 建築確認番号:GBRC00054号(平成25年3月5日)、
※分譲後の権利形態
【土地】権利変換計画に基づく土地持分割合による所有権の共有
【建物】専有部分:区分所有権、全体共用部分・西棟共用部分・住宅施設外向共用部分・住宅共用部分:権利変換計画に基づく建物持分割合による所有権の共有
※広島駅南口Bブロック第一種市街地再開発事業(完成予定時期:2016年6月、施行者:広島駅南口Bブロック市街地再開発組合)は住宅と商業・公共施設等を兼ね備えた複合再開発となります。本物件は、正式名称 広島駅南口Bブロック第一種市街地再開発事業で整備される施設建築物のうち、西棟(12F ~ 52F)の住宅部分、タワーパーキング(住宅用)を分譲するものであり、西棟(B2F ~ 11F)の非住宅部分、東棟(商業施設、公益施設、遊技場、駐車場等)は本物件ではありません。あらかじめご了承ください。
※非分譲住戸43戸含む | About us 会社情報 | | <Seller> Minister of Land, Infrastructure and Transport (14) No. 38 (one company) Real Estate Association (Corporation) metropolitan area real estate Fair Trade Council member Sumitomo Realty & Development Co., Ltd. Kansai Division, Osaka-shi, Osaka, Kita-ku Nakanoshima Chome No. 2 No. 18 (Sumitomo Nakanoshima Building) <売主>国土交通大臣(14)第38 号(一社)不動産協会会員 (公社)首都圏不動産公正取引協議会加盟住友不動産株式会社 関西事業部大阪府大阪市北区中之島三丁目2番18号(住友中之島ビル) | Construction 施工 | | Maeda Corporation 前田建設工業株式会社 | Management 管理 | | Sumitomo Realty & Development Building Service Co., Ltd. (planned) 住友不動産建物サービス株式会社(予定) |
Surrounding environment【周辺環境】 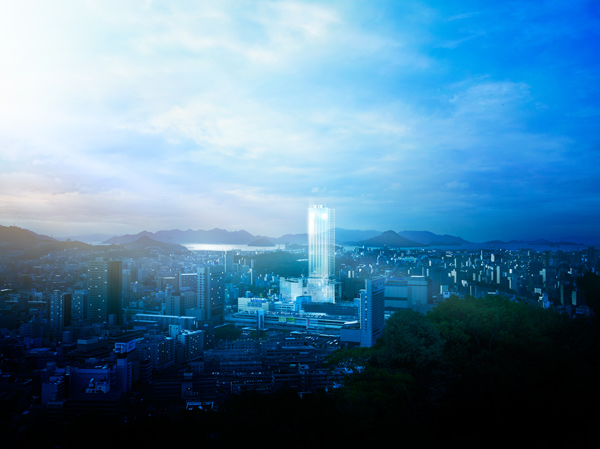 Hiroshima Station south exit, High-rise tower residence is born in the land of the entrance. Area redevelopment proceeds will increase now also more and more convenience. (Hiroshima Station south exit B block first-class urban redevelopment project is scheduled for completion in June 2016) ※ Listings appearance illustrations CG causing draw based on the drawings of the planning stage to the photograph of the south direction from Futaba Mountain (October 2013 shooting) synthesis ・ Which was processed, In fact a slightly different. Also, Surrounding environment ・ View might change in the future.
広島駅前南口、陸の玄関口に誕生する超高層タワーレジデンス。再開発が進むエリアはこれからますます利便性も高まります。(広島駅南口Bブロック第一種市街地再開発事業は2016年6月完成予定)※掲載の外観イラストは二葉山から南方向を撮影した写真(2013年10月撮影)に計画段階の図面を基に描き起こしCG合成・加工したもので、実際とは多少異なります。また、周辺環境・眺望は将来変わる場合があります。
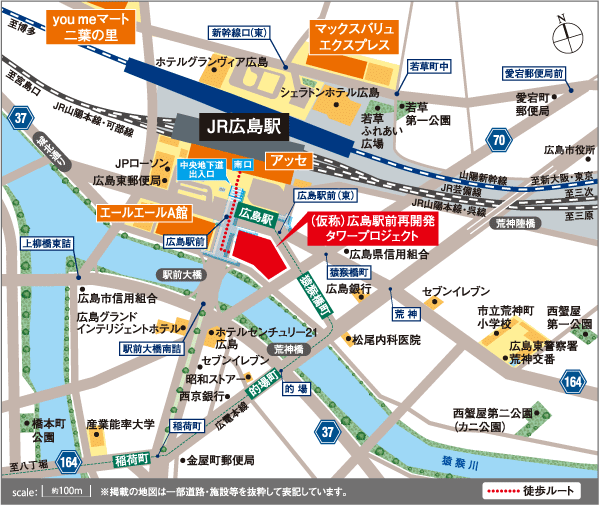 Local guide map ※ Listings Map, Some road ・ Route ・ Facilities such as the excerpts have been notation.
現地案内図※掲載の地図は、一部道路・路線・施設などを抜粋して表記しています。
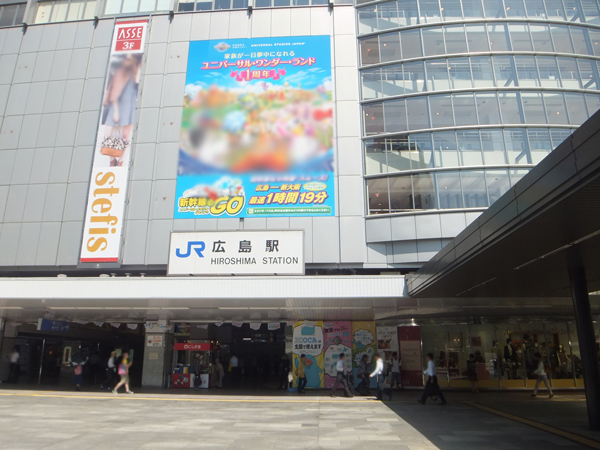 JR Hiroshima Station south exit (about 190m / A 3-minute walk)
JR広島駅南口(約190m/徒歩3分)
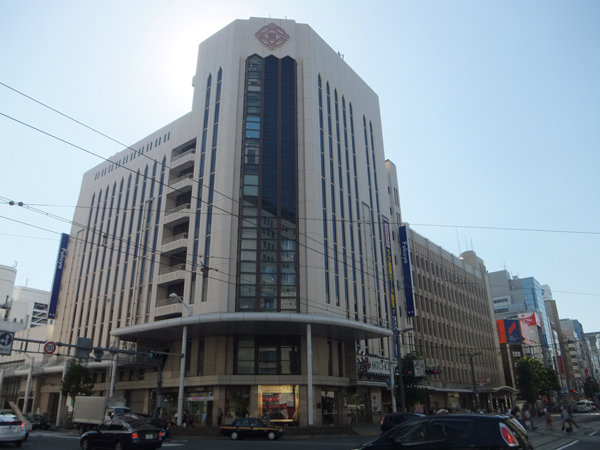 Fukuya Hatchobori head office (about 1350m / 17 minutes walk)
福屋八丁堀本店(約1350m/徒歩17分)
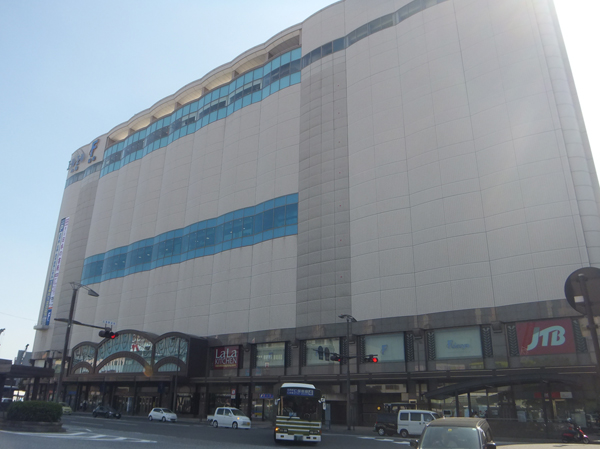 Yale Yale A-kan (about 190m / A 3-minute walk)
エールエールA館(約190m/徒歩3分)
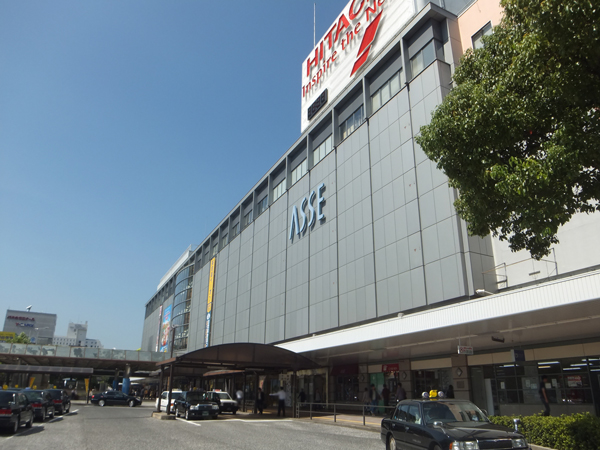 Assay (about 240m / A 3-minute walk)
アッセ(約240m/徒歩3分)
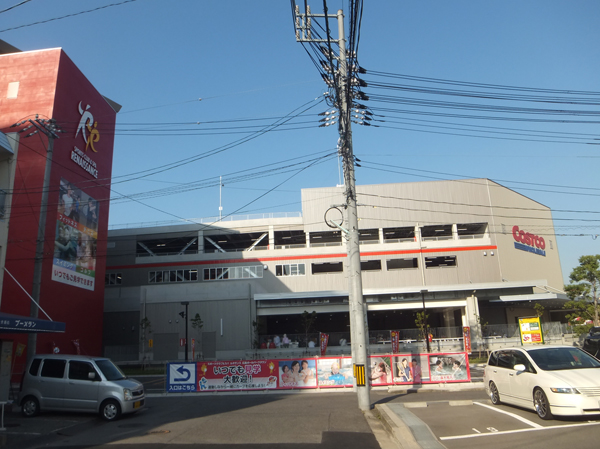 Costco Wholesale Hiroshima warehouse store (about 1310m / 17 minutes walk)
コストコホールセール広島倉庫店(約1310m/徒歩17分)
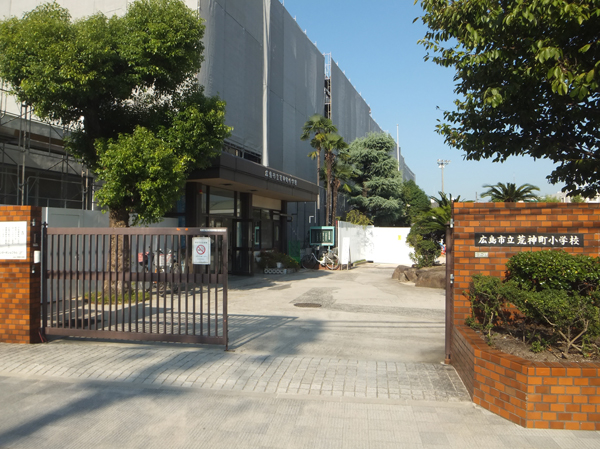 Hiroshima Municipal red ginseng the town elementary school (about 660m / A 9-minute walk)
広島市立 荒神町小学校(約660m/徒歩9分)
Location
|









