Investing in Japanese real estate
New Apartments » Chugoku » Hiroshima » Minami-ku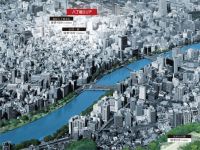 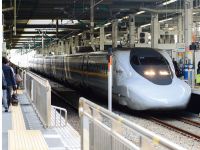
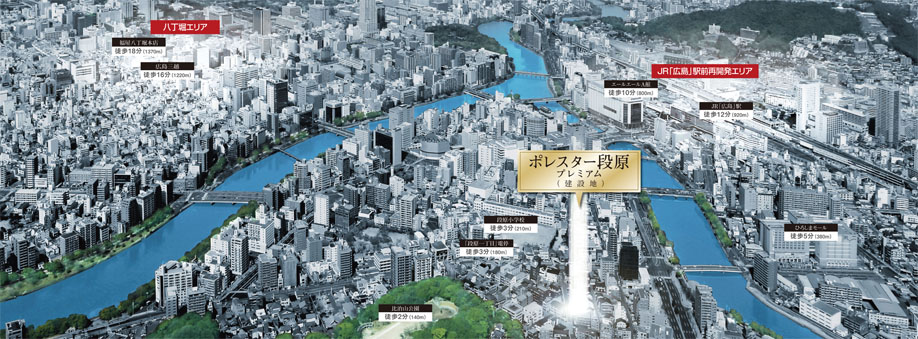 Which was the CG processing the local to the aerial of the March 2013 shooting, In fact a slightly different 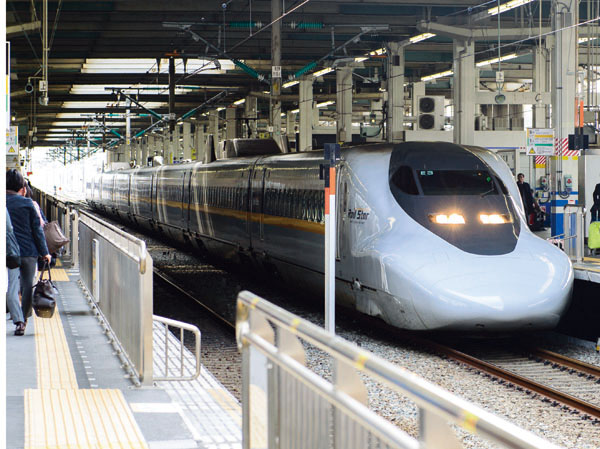 JR Hiroshima Station (920m) ◎ walk 12 minutes ◎ bicycle about 5 minutes  Hatchobori (1200m) ◎ 15-minute walk ◎ bicycle about 6 minutes 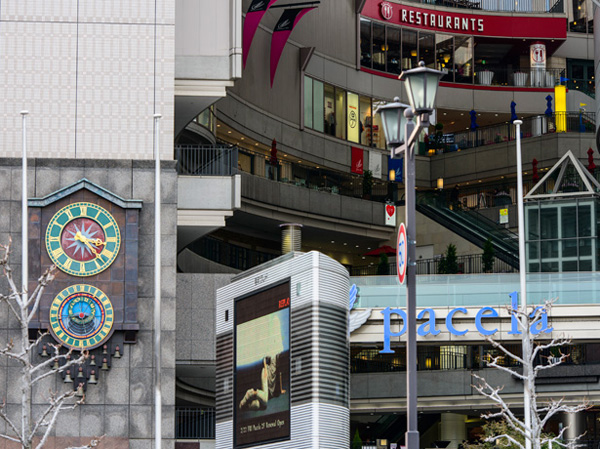 Kamiya-cho (Motomachi Cred ・ Pacela 1900m) ◎ train about 10 minutes ◎ bicycle about 9 minutes 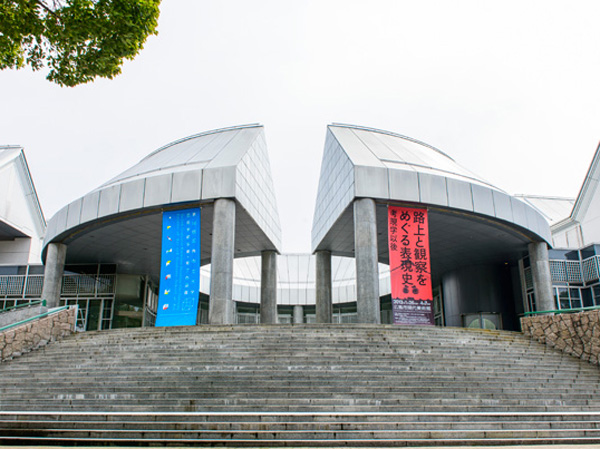 Hiroshima City Museum of Contemporary Art (640m) ◎ 8-minute walk (2-minute walk from the staircase entrance) 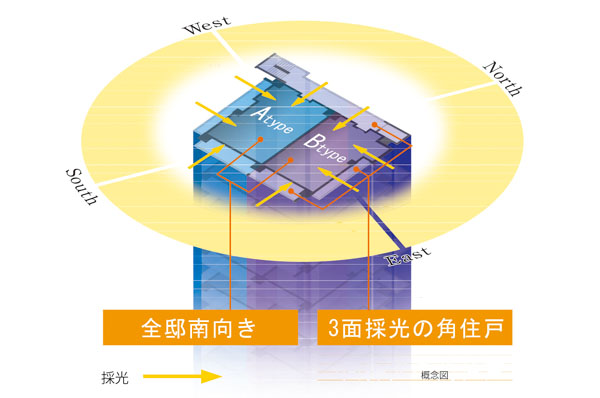 Conceptual diagram of the floor cross-section / 28 House all south-facing, Daylighting ・ In excellent corner dwelling unit on ventilation 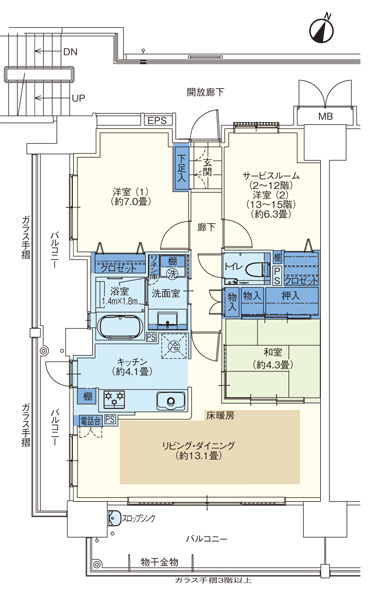 ■ A type 2LDK + S (2 ~ 12th floor) ・ 3LDK (13 ~ 15th floor) footprint / 76.17 sq m Balcony area / 25.65 sq m 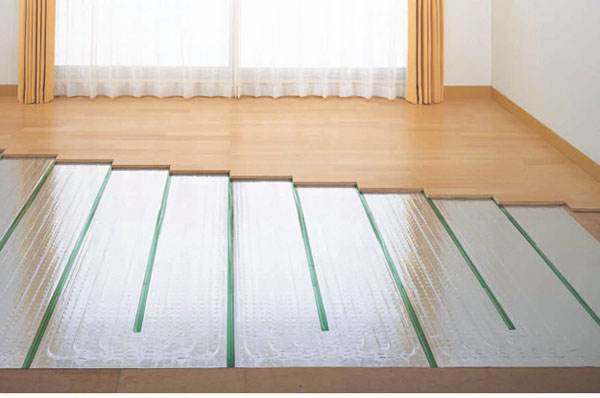 The LD of flooring, Standard equipped with a floor heating. Warm from the ground (reference photograph) 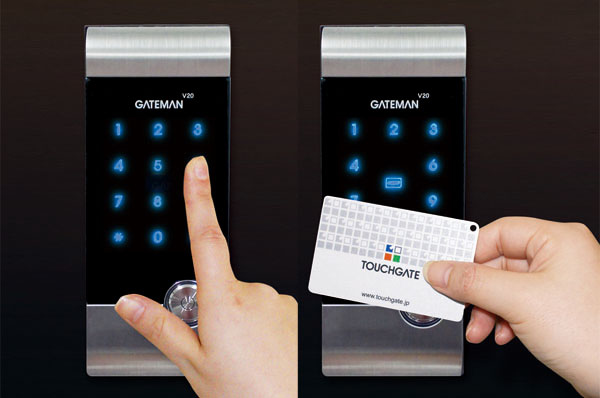 It can be operated in a personal identification number and card key, Digital auto-lock key also forgot to close the key is locked with automatic functions (same specifications) 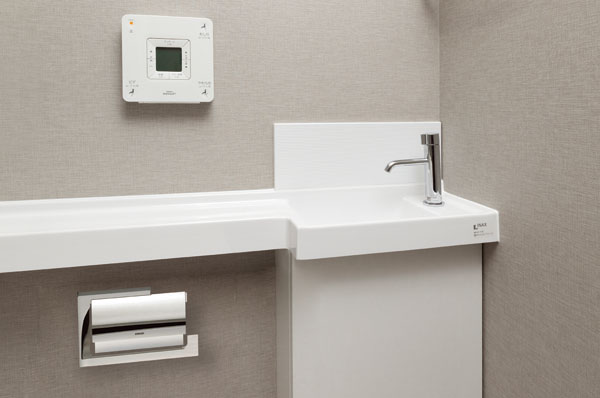 Hand wash counter to produce a limited toilet space in stylish (same specifications) Kitchen![Kitchen. [kitchen] Simple pull-out of the kitchen cabinet and out easier to see the contents in a large capacity. Habaki portion is also a pull-out storage, Significantly up the amount of storage. Also, Adopt a soft-close feature that slowly door is closed. Soften the impact when the close, It reduces the unpleasant sound. . ※ Less than, All amenities are the same specification](/images/hiroshima/hiroshimashiminami/2e03e5e05.jpg) [kitchen] Simple pull-out of the kitchen cabinet and out easier to see the contents in a large capacity. Habaki portion is also a pull-out storage, Significantly up the amount of storage. Also, Adopt a soft-close feature that slowly door is closed. Soften the impact when the close, It reduces the unpleasant sound. . ※ Less than, All amenities are the same specification ![Kitchen. [Dishwasher] Hygienic and economical, Drying also Omakase of dishwasher. Cleaning about 6 servings, It is a large capacity to dry.](/images/hiroshima/hiroshimashiminami/2e03e5e03.jpg) [Dishwasher] Hygienic and economical, Drying also Omakase of dishwasher. Cleaning about 6 servings, It is a large capacity to dry. ![Kitchen. [3-neck glass top stove] 3-burner stove with a full mouth temperature sensor. Temperature control function ・ Stove timer function ・ Wide-fired burner was also equipped with.](/images/hiroshima/hiroshimashiminami/2e03e5e12.jpg) [3-neck glass top stove] 3-burner stove with a full mouth temperature sensor. Temperature control function ・ Stove timer function ・ Wide-fired burner was also equipped with. Bathing-wash room![Bathing-wash room. [Bathroom heating ventilation dryer] Adopt a bathroom heating ventilation dryer that can be used for drying the bathroom heating and clothing.](/images/hiroshima/hiroshimashiminami/2e03e5e04.jpg) [Bathroom heating ventilation dryer] Adopt a bathroom heating ventilation dryer that can be used for drying the bathroom heating and clothing. ![Bathing-wash room. [Bathroom with advanced features] Bathing cultivate the vitality of tomorrow removes the day-to-day tired, Location of irreplaceable peace. Shi respond to the voice of the "I want to stick to things may because things every day.", We have adopted a wide bathroom with a tub of advanced features and a large.](/images/hiroshima/hiroshimashiminami/2e03e5e09.jpg) [Bathroom with advanced features] Bathing cultivate the vitality of tomorrow removes the day-to-day tired, Location of irreplaceable peace. Shi respond to the voice of the "I want to stick to things may because things every day.", We have adopted a wide bathroom with a tub of advanced features and a large. ![Bathing-wash room. [Bathroom vanity] Also ensured health meter housing provided with a rich housed in vanity bottom. Detergent and towels, It has established a toll-type of linen vault to wear replacement for storage at the time of the bathing. Magnetic small storeroom field that can be freely disposed of under three-sided mirror is also useful.](/images/hiroshima/hiroshimashiminami/2e03e5e10.jpg) [Bathroom vanity] Also ensured health meter housing provided with a rich housed in vanity bottom. Detergent and towels, It has established a toll-type of linen vault to wear replacement for storage at the time of the bathing. Magnetic small storeroom field that can be freely disposed of under three-sided mirror is also useful. ![Bathing-wash room. [Three-sided mirror back storage] Space perfect for storage of cosmetics and toiletries. Providing a space for installing the easy-to-use tissue box, pulled out from the bottom and dryer hook, It has extended ease of use.](/images/hiroshima/hiroshimashiminami/2e03e5e11.gif) [Three-sided mirror back storage] Space perfect for storage of cosmetics and toiletries. Providing a space for installing the easy-to-use tissue box, pulled out from the bottom and dryer hook, It has extended ease of use. ![Bathing-wash room. [Vanity can feel comfortable from the start of the day] The vanity is, It mirrors with anti-fog heaters Ya, Shampoo, Adopt a convenient hose with faucet to clean the wash bowl. Telescoping, It is a multi-single-lever faucet of easy operation.](/images/hiroshima/hiroshimashiminami/2e03e5e13.jpg) [Vanity can feel comfortable from the start of the day] The vanity is, It mirrors with anti-fog heaters Ya, Shampoo, Adopt a convenient hose with faucet to clean the wash bowl. Telescoping, It is a multi-single-lever faucet of easy operation. ![Bathing-wash room. [No. 24 gas water heater in the power of the margin (Eco Jaws)] Powerful, Hot water rich No. 24 water heater adopt the (eco Jaws). bathroom, bathroom, You can use plenty of hot water in the three places of the kitchen. (Conceptual diagram)](/images/hiroshima/hiroshimashiminami/2e03e5e14.gif) [No. 24 gas water heater in the power of the margin (Eco Jaws)] Powerful, Hot water rich No. 24 water heater adopt the (eco Jaws). bathroom, bathroom, You can use plenty of hot water in the three places of the kitchen. (Conceptual diagram) Toilet![Toilet. [Tankless toilet] A compact tankless toilet to achieve a clean and comfortable feeling of use was the standard adopted in the toilet.](/images/hiroshima/hiroshimashiminami/2e03e5e02.jpg) [Tankless toilet] A compact tankless toilet to achieve a clean and comfortable feeling of use was the standard adopted in the toilet. ![Toilet. [Toilet hand washing counter] Adopted handwashing counter to the toilet side. You can use without changing the body orientation of the.](/images/hiroshima/hiroshimashiminami/2e03e5e15.jpg) [Toilet hand washing counter] Adopted handwashing counter to the toilet side. You can use without changing the body orientation of the. ![Toilet. [Toilet storage] Toilet Paper, Other handy hanging cupboard for storage.](/images/hiroshima/hiroshimashiminami/2e03e5e16.jpg) [Toilet storage] Toilet Paper, Other handy hanging cupboard for storage. Balcony ・ terrace ・ Private garden![balcony ・ terrace ・ Private garden. [Balcony outlet] Installing a waterproof outlet. This is useful when the power of the electrical appliances such as lighting is needed.](/images/hiroshima/hiroshimashiminami/2e03e5e06.jpg) [Balcony outlet] Installing a waterproof outlet. This is useful when the power of the electrical appliances such as lighting is needed. ![balcony ・ terrace ・ Private garden. [Slop sink] It has established a convenient slop sink in, such as gardening on the balcony.](/images/hiroshima/hiroshimashiminami/2e03e5e07.jpg) [Slop sink] It has established a convenient slop sink in, such as gardening on the balcony. ![balcony ・ terrace ・ Private garden. [Greening measures on the wall of the balcony] Reduce the room temperature rise in summer, Installing a mounting bracket for the greening to the main balcony as wall greening measures are also effective in utility costs reduce. Screw the commercial hook (eyebolt), If multiplied by the net, Morning glory, You can decorate a wall in the vine plants such as kiwi. (Conceptual diagram)](/images/hiroshima/hiroshimashiminami/2e03e5e08.gif) [Greening measures on the wall of the balcony] Reduce the room temperature rise in summer, Installing a mounting bracket for the greening to the main balcony as wall greening measures are also effective in utility costs reduce. Screw the commercial hook (eyebolt), If multiplied by the net, Morning glory, You can decorate a wall in the vine plants such as kiwi. (Conceptual diagram) Receipt![Receipt. [closet] Closet that were considered in the design of the, Clothing is of course provided with a movable shelf so that small parts can also be many storage, Organize and easy as we are conscious.](/images/hiroshima/hiroshimashiminami/2e03e5e17.jpg) [closet] Closet that were considered in the design of the, Clothing is of course provided with a movable shelf so that small parts can also be many storage, Organize and easy as we are conscious. ![Receipt. [Thor type of entrance footwear input] We established the footwear input of tall type that can hold a full season of shoes. In addition to also includes an umbrella stand in the door, It has adopted a mirror door that can check the grooming. Also is abundant storage capacity to direct and refreshing around the entrance because it provided the glove compartment.](/images/hiroshima/hiroshimashiminami/2e03e5e18.jpg) [Thor type of entrance footwear input] We established the footwear input of tall type that can hold a full season of shoes. In addition to also includes an umbrella stand in the door, It has adopted a mirror door that can check the grooming. Also is abundant storage capacity to direct and refreshing around the entrance because it provided the glove compartment. Other![Other. [Hot water floor heating] Living the hot-water floor heating to warm the feet ・ Installed in the dining. Clean and safe, Such as is also friendly to the skin not too dry, There are many advantages. (Conceptual diagram)](/images/hiroshima/hiroshimashiminami/2e03e5e01.gif) [Hot water floor heating] Living the hot-water floor heating to warm the feet ・ Installed in the dining. Clean and safe, Such as is also friendly to the skin not too dry, There are many advantages. (Conceptual diagram) ![Other. [Double-glazing] At the same time increase significantly suppressed cooling and heating efficiency of the heat of the intrusion or release, Also reduces condensation on the glass surface. (Conceptual diagram)](/images/hiroshima/hiroshimashiminami/2e03e5e19.gif) [Double-glazing] At the same time increase significantly suppressed cooling and heating efficiency of the heat of the intrusion or release, Also reduces condensation on the glass surface. (Conceptual diagram) ![Other. [Corners neat, Out Paul design] Pillar, Out Paul design that pushes the beams on the balcony side. Corner of the room is clean is is easy to structure the arrangement of the furniture. ※ Adoption of out Paul design, It becomes only the main balcony side. (Conceptual diagram)](/images/hiroshima/hiroshimashiminami/2e03e5e20.gif) [Corners neat, Out Paul design] Pillar, Out Paul design that pushes the beams on the balcony side. Corner of the room is clean is is easy to structure the arrangement of the furniture. ※ Adoption of out Paul design, It becomes only the main balcony side. (Conceptual diagram) Shared facilities![Shared facilities. [In the streets of silence, Serve with sophisticated flavor] The ground 15 stories, Beautiful form extending gallantly sky, The facade feel the softness in the sharpness, It creates firmly presence. (Exterior view)](/images/hiroshima/hiroshimashiminami/2e03e5f01.jpg) [In the streets of silence, Serve with sophisticated flavor] The ground 15 stories, Beautiful form extending gallantly sky, The facade feel the softness in the sharpness, It creates firmly presence. (Exterior view) ![Shared facilities. [Approach that Kaoru kindness while talking the dignity of the house] To welcome to approach the green color into the building. Entrance is located in front of the park, It is making you feel tenderness in the style. A tasteful color schemes and textures of earth color material, Season of flowers and trees to entertain up to passers is harmony in the quiet streets, Impress beautiful life in "Poresuta Danbara Premium". (Approach Rendering)](/images/hiroshima/hiroshimashiminami/2e03e5f03.jpg) [Approach that Kaoru kindness while talking the dignity of the house] To welcome to approach the green color into the building. Entrance is located in front of the park, It is making you feel tenderness in the style. A tasteful color schemes and textures of earth color material, Season of flowers and trees to entertain up to passers is harmony in the quiet streets, Impress beautiful life in "Poresuta Danbara Premium". (Approach Rendering) ![Shared facilities. [We are greeted by green view, Elegant entrance] Entrance Hall of soft lighting and wall decorations to produce a classy atmosphere. Look to the other side of the hall, Courtyard which has been subjected to planting. It celebrates the people and customers that green views are live in a friendly atmosphere. (Entrance Hall Rendering)](/images/hiroshima/hiroshimashiminami/2e03e5f05.jpg) [We are greeted by green view, Elegant entrance] Entrance Hall of soft lighting and wall decorations to produce a classy atmosphere. Look to the other side of the hall, Courtyard which has been subjected to planting. It celebrates the people and customers that green views are live in a friendly atmosphere. (Entrance Hall Rendering) Security![Security. [Security system of the peace of mind] Outdoor facility ・ From around the approach to the dwelling unit entrance, 4 provided the stage security system. This system that was able to be achieved because of the apartment, Tirelessly for 24 hours, We watch over the safety of the residents of everyone. ※ Less than, All posted illustrations conceptual diagram](/images/hiroshima/hiroshimashiminami/2e03e5f08.gif) [Security system of the peace of mind] Outdoor facility ・ From around the approach to the dwelling unit entrance, 4 provided the stage security system. This system that was able to be achieved because of the apartment, Tirelessly for 24 hours, We watch over the safety of the residents of everyone. ※ Less than, All posted illustrations conceptual diagram ![Security. [24-hour remote monitoring system] Fire in the dwelling unit, Warning device, such as emergency is, We monitored by 24 hour security company. If by any chance, I rushed the guards of the security company, Follow the corrective contact the like to the relevant organizations. Also, In a shared facility, fire, Monitored by the alarm device is also such as water supply pump and a mechanical parking of failure. Elevator service is monitoring the elevator company, You the person in charge of the elevator company to abnormalities such as stop quickly rushed correspondence.](/images/hiroshima/hiroshimashiminami/2e03e5f14.gif) [24-hour remote monitoring system] Fire in the dwelling unit, Warning device, such as emergency is, We monitored by 24 hour security company. If by any chance, I rushed the guards of the security company, Follow the corrective contact the like to the relevant organizations. Also, In a shared facility, fire, Monitored by the alarm device is also such as water supply pump and a mechanical parking of failure. Elevator service is monitoring the elevator company, You the person in charge of the elevator company to abnormalities such as stop quickly rushed correspondence. ![Security. [Auto-lock subkey system] Adopt a multi-function auto lock subkey system to unlock the card key or personal identification number as auxiliary lock. Forgetting to close the key is also, It will be locked by the auto lock function. Key features include: card key authentication system ・ Silent mode function ・ Imaginary function peep prevention ・ 5 times mischief prevention function to lock the operation from the outside and the illegal operation ・ internal / External forced lock function ・ Alarm function of pry prevention. ※ Less than, All Listings equipment image is the same specification](/images/hiroshima/hiroshimashiminami/2e03e5f04.gif) [Auto-lock subkey system] Adopt a multi-function auto lock subkey system to unlock the card key or personal identification number as auxiliary lock. Forgetting to close the key is also, It will be locked by the auto lock function. Key features include: card key authentication system ・ Silent mode function ・ Imaginary function peep prevention ・ 5 times mischief prevention function to lock the operation from the outside and the illegal operation ・ internal / External forced lock function ・ Alarm function of pry prevention. ※ Less than, All Listings equipment image is the same specification ![Security. [Security intercom with color monitor] Unlocking the auto lock of the entrance the visitor from the check with color monitor. Order to be sure the face with a sharp image, It is safe. No handset, It is a convenient hands-free type. ※ The video is different from the actual ones.](/images/hiroshima/hiroshimashiminami/2e03e5f11.jpg) [Security intercom with color monitor] Unlocking the auto lock of the entrance the visitor from the check with color monitor. Order to be sure the face with a sharp image, It is safe. No handset, It is a convenient hands-free type. ※ The video is different from the actual ones. ![Security. [Non-contact key] Just holding the key to open the entrance of the door. Also, Also in conjunction Elevator is automatic wear with under-floor ability to call on the first floor. It is also useful, for example, when your hands are busy with luggage.](/images/hiroshima/hiroshimashiminami/2e03e5f07.jpg) [Non-contact key] Just holding the key to open the entrance of the door. Also, Also in conjunction Elevator is automatic wear with under-floor ability to call on the first floor. It is also useful, for example, when your hands are busy with luggage. ![Security. [surveillance camera] Entrance Hall and parking, Side door, etc., Installed in the site and the building inside and outside of the key points that crime prevention effect is likely to be high. And record the movement of suspicious person. On-site will watch over the safety of the occupants firmly check a suspicious person from the outside. (Building outside the security camera)](/images/hiroshima/hiroshimashiminami/2e03e5f20.jpg) [surveillance camera] Entrance Hall and parking, Side door, etc., Installed in the site and the building inside and outside of the key points that crime prevention effect is likely to be high. And record the movement of suspicious person. On-site will watch over the safety of the occupants firmly check a suspicious person from the outside. (Building outside the security camera) Building structure![Building structure. [Pile foundation embedded in a robust support layer] It was detected by thorough ground survey, Underground about 22 ~ 29m, Pouring the 10 pieces of cast-in-place concrete pile in the N-value more than 60 of the rigid support layer. By implanting a large number of piles to a depth that is suitable to the scene of the ground, It has achieved a strong building structure. ※ Scale of the building, The number of the pile ・ Length, etc. is different from the property.](/images/hiroshima/hiroshimashiminami/2e03e5f06.gif) [Pile foundation embedded in a robust support layer] It was detected by thorough ground survey, Underground about 22 ~ 29m, Pouring the 10 pieces of cast-in-place concrete pile in the N-value more than 60 of the rigid support layer. By implanting a large number of piles to a depth that is suitable to the scene of the ground, It has achieved a strong building structure. ※ Scale of the building, The number of the pile ・ Length, etc. is different from the property. ![Building structure. [Good square type of building shapes of balance] Planar shape Square basic. The event of a major earthquake, It is possible to maintain the even strength joined from any direction force, It is clear and well-proportioned shape.](/images/hiroshima/hiroshimashiminami/2e03e5f18.gif) [Good square type of building shapes of balance] Planar shape Square basic. The event of a major earthquake, It is possible to maintain the even strength joined from any direction force, It is clear and well-proportioned shape. ![Building structure. [Post structure that adopts a high-performance band muscle] Bundled the main reinforcement of the pillars of the building in a horizontal direction, To play a role band muscles to constrain the main reinforcement and concrete (hoop) is, Adopt a welding closed type of rebar. Compared to the normal band muscle, Strongly reinforcing effect on the shear force, It greatly improves the earthquake resistance of the pillars.](/images/hiroshima/hiroshimashiminami/2e03e5f19.gif) [Post structure that adopts a high-performance band muscle] Bundled the main reinforcement of the pillars of the building in a horizontal direction, To play a role band muscles to constrain the main reinforcement and concrete (hoop) is, Adopt a welding closed type of rebar. Compared to the normal band muscle, Strongly reinforcing effect on the shear force, It greatly improves the earthquake resistance of the pillars. ![Building structure. [Sound insulation of the floor] Sound insulation of heavy and low sound, such as a child running around the, Adopted a hollow slab structure of 250mm has been the basis of the sound insulation performance of the LH-50 (weight impact sound). Also, LL-45 for shock absorption has been improved by the cushion material adopted a soundproof flooring (lightweight impact sound), And is suppressing the transmitted to the downstairs of the high-frequency range of light sound, such as dropped a spoon.](/images/hiroshima/hiroshimashiminami/2e03e5f12.gif) [Sound insulation of the floor] Sound insulation of heavy and low sound, such as a child running around the, Adopted a hollow slab structure of 250mm has been the basis of the sound insulation performance of the LH-50 (weight impact sound). Also, LL-45 for shock absorption has been improved by the cushion material adopted a soundproof flooring (lightweight impact sound), And is suppressing the transmitted to the downstairs of the high-frequency range of light sound, such as dropped a spoon. ![Building structure. [Durable, High strength concrete] In Poresuta, Maximum concrete design strength of the main structure to resist compression of up to 3,600 tons (minimum 2,700 tons) per 1 sq m 36N / m sq m (minimum 27N / It has adopted a concrete with a high strength of the m sq m).](/images/hiroshima/hiroshimashiminami/2e03e5f15.gif) [Durable, High strength concrete] In Poresuta, Maximum concrete design strength of the main structure to resist compression of up to 3,600 tons (minimum 2,700 tons) per 1 sq m 36N / m sq m (minimum 27N / It has adopted a concrete with a high strength of the m sq m). ![Building structure. [Sound insulation of walls] The thickness of the wall is related to the sound leakage to the Tonarito. In Tosakaikabe concrete thickness of Poresuta is 240mm or more, That the sound insulation grade D-50 has realized the inconvenience with no sound insulation in everyday life.](/images/hiroshima/hiroshimashiminami/2e03e5f09.gif) [Sound insulation of walls] The thickness of the wall is related to the sound leakage to the Tonarito. In Tosakaikabe concrete thickness of Poresuta is 240mm or more, That the sound insulation grade D-50 has realized the inconvenience with no sound insulation in everyday life. ![Building structure. [Earthquake-proof ・ Floor in pursuit of comfort ・ Wall structure] Tosakaikabe between the dwelling unit and the dwelling unit is, As well as a load-bearing wall to keep the earthquake resistance, In order to protect the privacy, It is necessary to have a solid structure and the thickness. Adopt a thickness more than 240mm in Marimo. Also, Slab thickness, which means the floor thickness ensure the 250mm. With with a solid strength, It provides a comfortable living space. ※ The material is in relation to the hollow material of the hollow slab ・ There are cases where the shape is different. ※ With regard to the wall thickness, There is a case where a part different. ※ For more information please check the design books are.](/images/hiroshima/hiroshimashiminami/2e03e5f17.gif) [Earthquake-proof ・ Floor in pursuit of comfort ・ Wall structure] Tosakaikabe between the dwelling unit and the dwelling unit is, As well as a load-bearing wall to keep the earthquake resistance, In order to protect the privacy, It is necessary to have a solid structure and the thickness. Adopt a thickness more than 240mm in Marimo. Also, Slab thickness, which means the floor thickness ensure the 250mm. With with a solid strength, It provides a comfortable living space. ※ The material is in relation to the hollow material of the hollow slab ・ There are cases where the shape is different. ※ With regard to the wall thickness, There is a case where a part different. ※ For more information please check the design books are. ![Building structure. [Seismic frame] It has been improved the open door at the time of deformation caused by the major earthquake by the clearance provided between the door and the frame.](/images/hiroshima/hiroshimashiminami/2e03e5f10.gif) [Seismic frame] It has been improved the open door at the time of deformation caused by the major earthquake by the clearance provided between the door and the frame. Other![Other. [Home delivery locker] Installed equipped with home delivery locker a useful function on the first floor mail room. You can receive the luggage even at the time of absence. Also, Accommodating a bicycle key and the battery and charger to a part of the home delivery locker. Taken out in a non-contact key and touch panel operation can be used.](/images/hiroshima/hiroshimashiminami/2e03e5f02.jpg) [Home delivery locker] Installed equipped with home delivery locker a useful function on the first floor mail room. You can receive the luggage even at the time of absence. Also, Accommodating a bicycle key and the battery and charger to a part of the home delivery locker. Taken out in a non-contact key and touch panel operation can be used. ![Other. [Motor-assisted bicycle free rental] It offers a "bicycle with electric assist" with less burden on the body as a bicycle rental. Hill by an electric assist does not bother. (Reference photograph)](/images/hiroshima/hiroshimashiminami/2e03e5f16.jpg) [Motor-assisted bicycle free rental] It offers a "bicycle with electric assist" with less burden on the body as a bicycle rental. Hill by an electric assist does not bother. (Reference photograph) Floor: 3LDK (13 ~ 15th floor), 2LDK + S (2 ~ 12 floor), the occupied area: 73.71 sq m, Price: 42,640,000 yen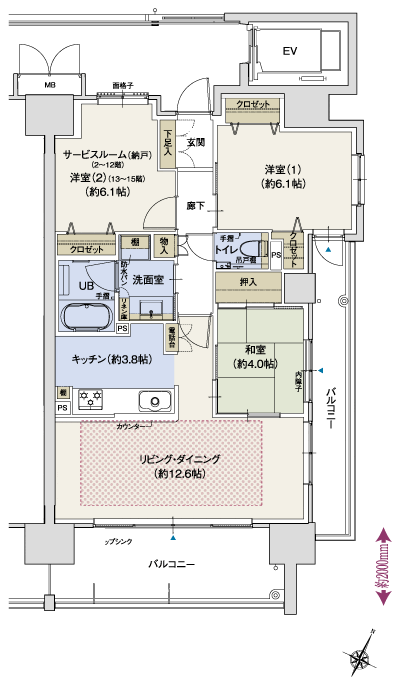 Floor: 3LDK (13 ~ 15th floor), 2LDK + S (2 ~ 12 floor), the occupied area: 73.71 sq m, Price: 38,150,000 yen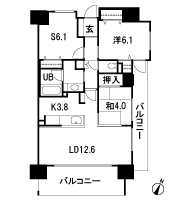 Floor: 3LDK (13 ~ 15th floor), 2LDK + S (2 ~ 12 floor), the occupied area: 76.17 sq m, Price: 39,270,000 yen ・ 41,110,000 yen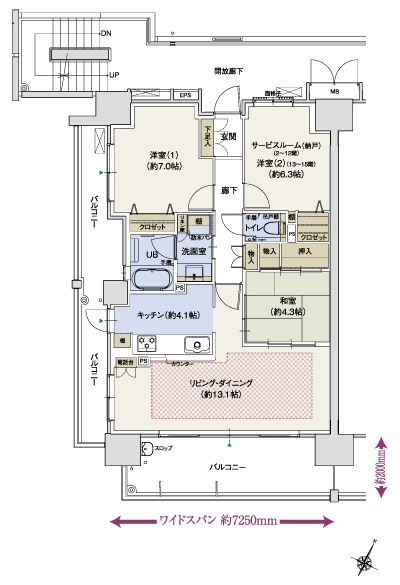 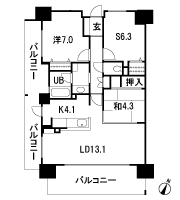 Surrounding environment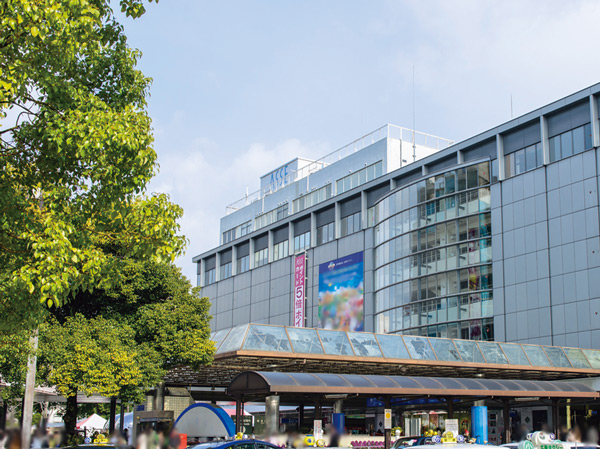 JR "Hiroshima Station" (a 12-minute walk / About 920m) 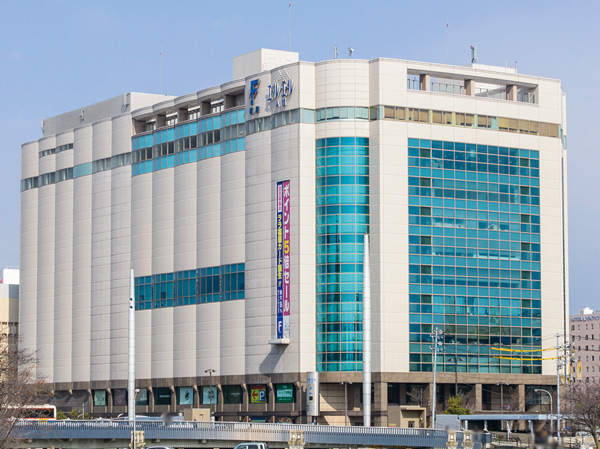 Yale Yale A-kan (Fukuya Hiroshima Branch) (a 10-minute walk / About 800m) 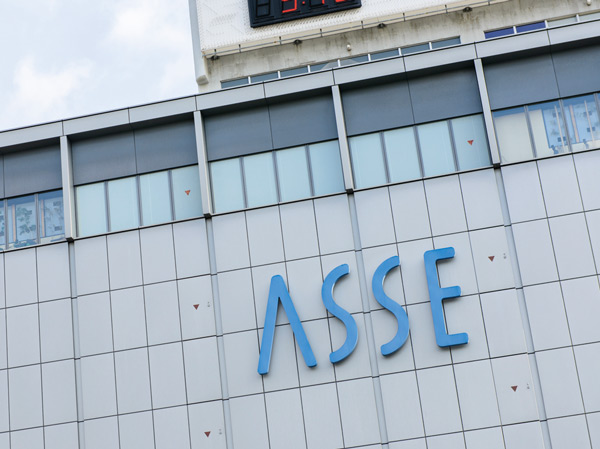 Hiroshima Station Building ASSE (assay) (a 12-minute walk / About 920m) 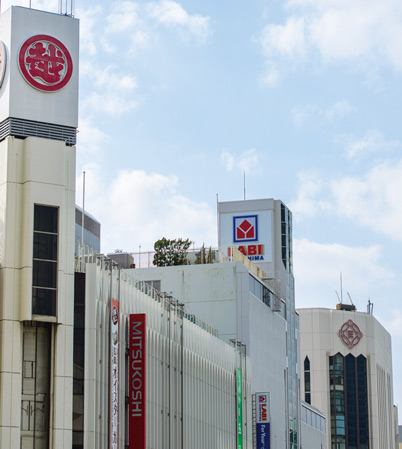 Mitsukoshi Hiroshima (walk 16 minutes / About 1220m) 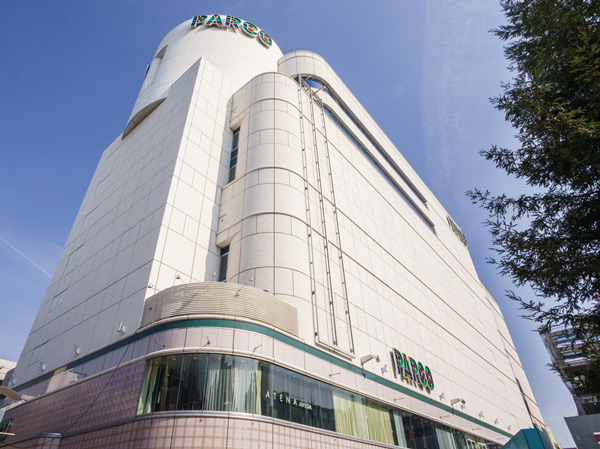 Hiroshima Parco (18 mins / About 1370m) 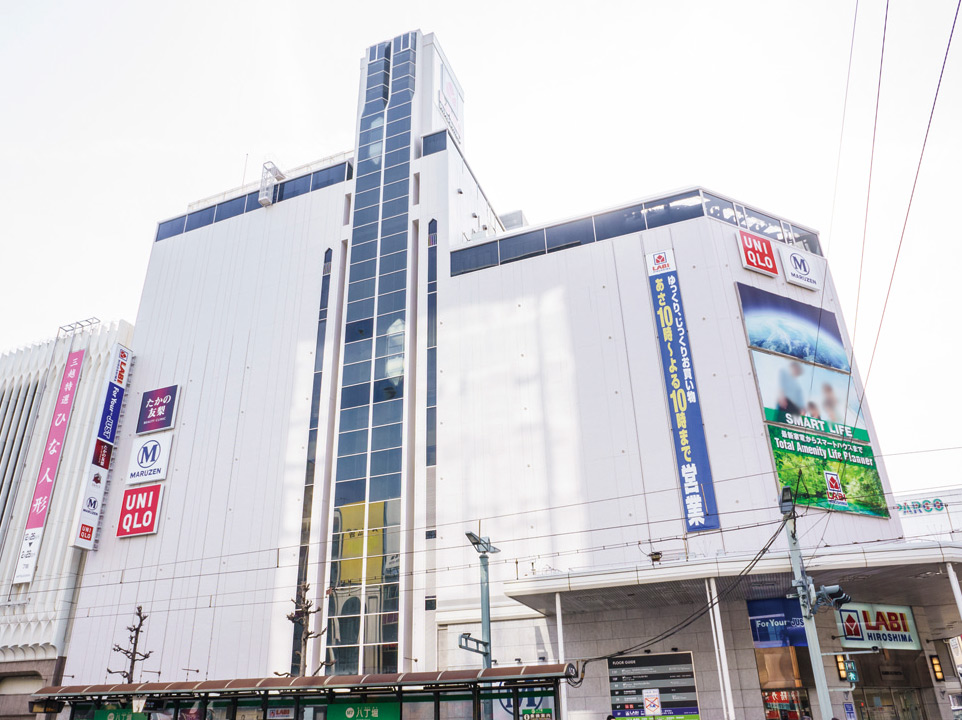 Tenmaya ・ Hatchobori Building (walk 16 minutes / About 1270m) 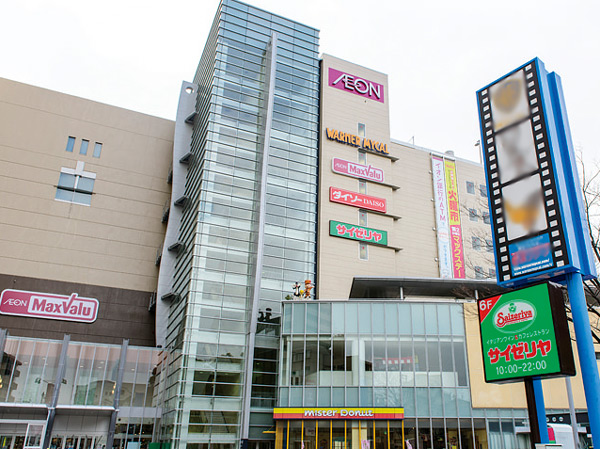 Hiroshima Danbara shopping center (7 minutes walk / About 510m) 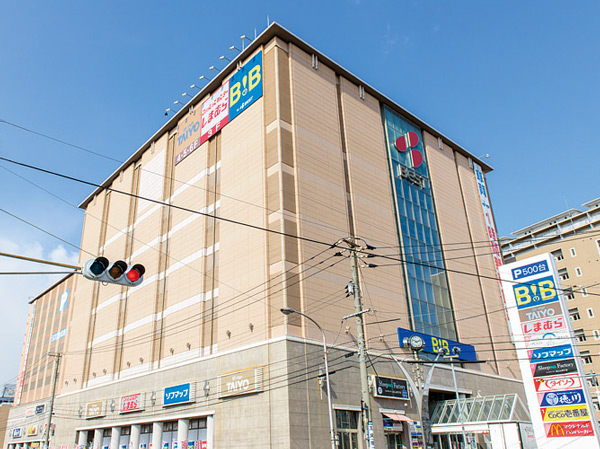 Hiroshima mall (a 5-minute walk / About 380m) 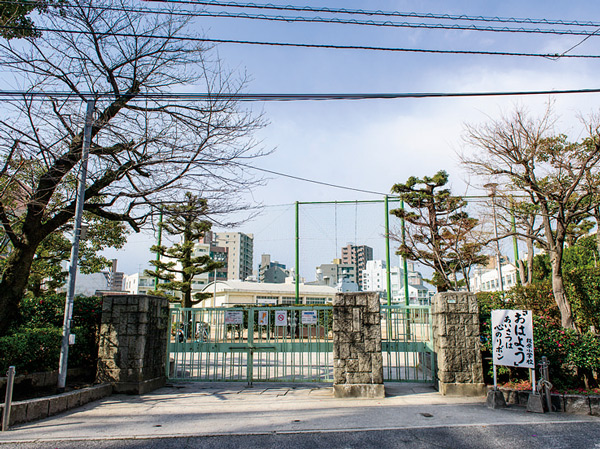 Danbara elementary school (a 3-minute walk / About 210m) 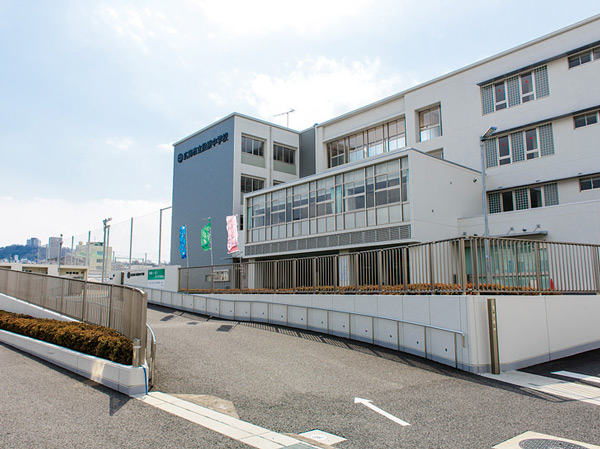 Danbara junior high school (a 20-minute walk / About 1530m) 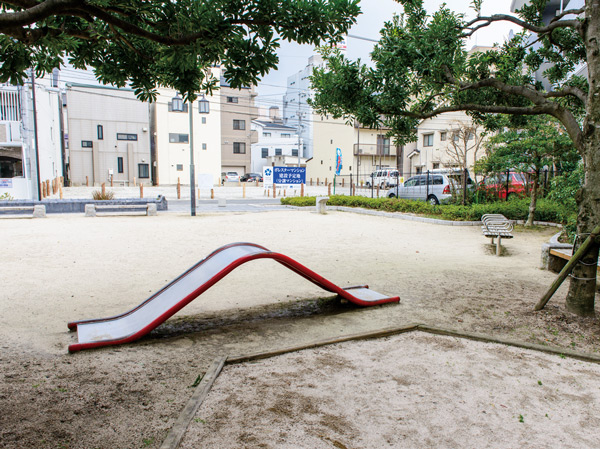 Danbara first park (a 1-minute walk / About 10m) 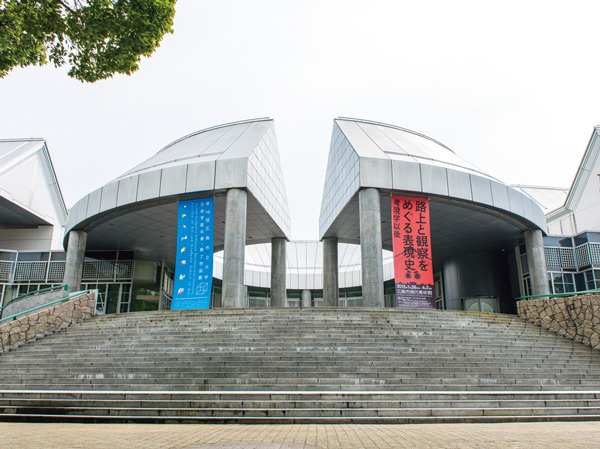 Hiroshima City Museum of Contemporary Art (8-minute walk / About 640m) 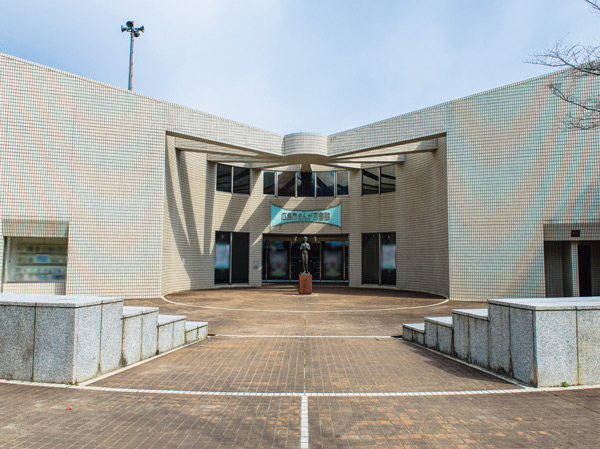 Hiroshima City Museum of Manga Library (6-minute walk / About 440m) 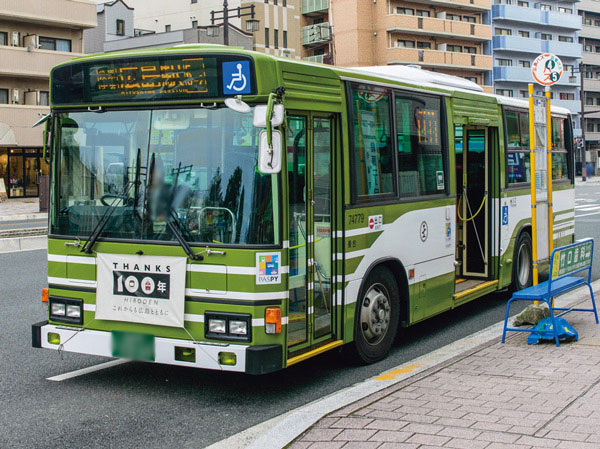 "Danbara 1-chome" bus stop (3-minute walk / About 180m) 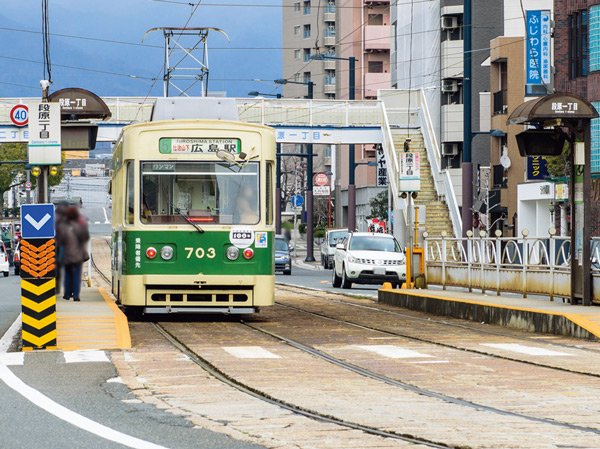 "Danbara chome" Dentoma (3-minute walk / About 180m) 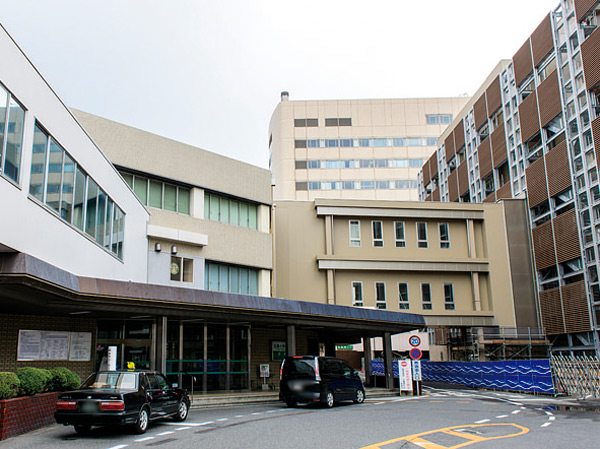 Hiroshima University Hospital (walk 16 minutes / About 1250m) Location | |||||||||||||||||||||||||||||||||||||||||||||||||||||||||||||||||||||||||||||||||||||||||||||||||||