Investing in Japanese real estate
2015August
40,400,000 yen ~ 70,500,000 yen, 3LDK(3LDK ~ 3LDK+DEN), 72.24 sq m ~ 97.13 sq m
New Apartments » Chugoku » Hiroshima » Naka-ku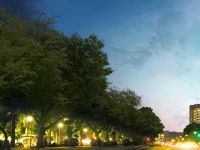 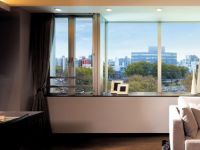
Socio Tower Nakamachi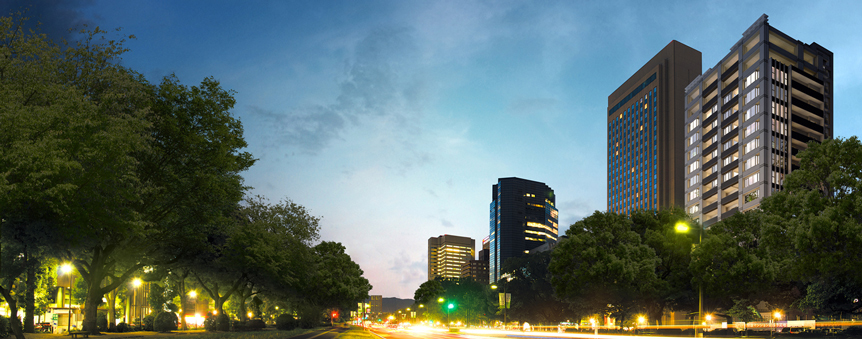 (living ・ kitchen ・ bath ・ bathroom ・ toilet ・ balcony ・ terrace ・ Private garden ・ Storage, etc.) 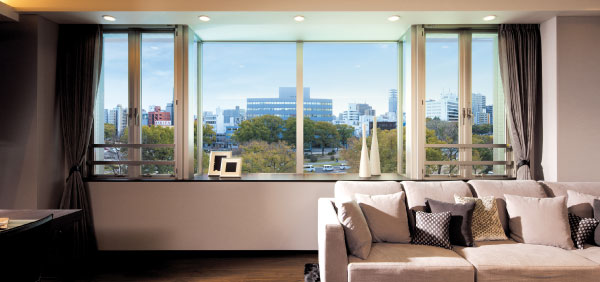 Living (Model Room H type Menu3 (paid in June 2013 ・ Application deadline Yes ・ It was taken to include paid option). In fact a slightly different is subjected to some CG processing. ) 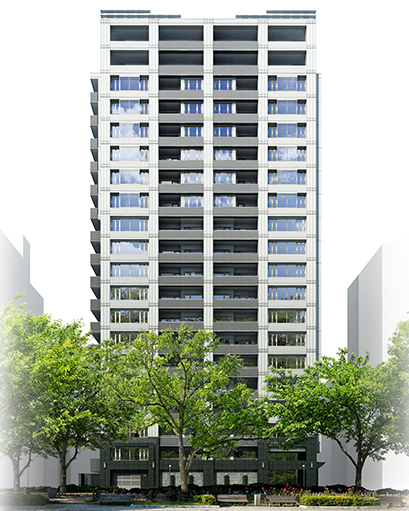 Exterior - Rendering (in fact a somewhat different in those that caused draw on the basis of the drawings) 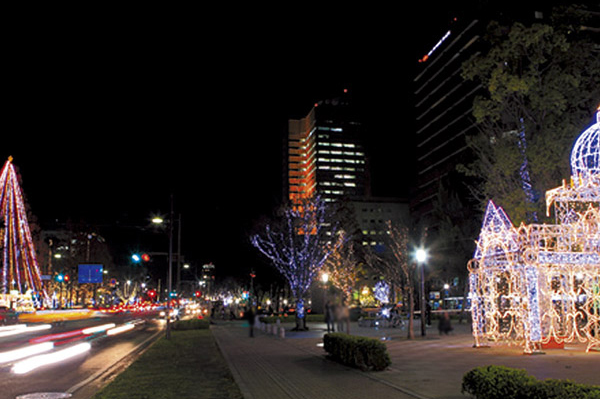 Peace Boulevard (about 100m / A 2-minute walk) 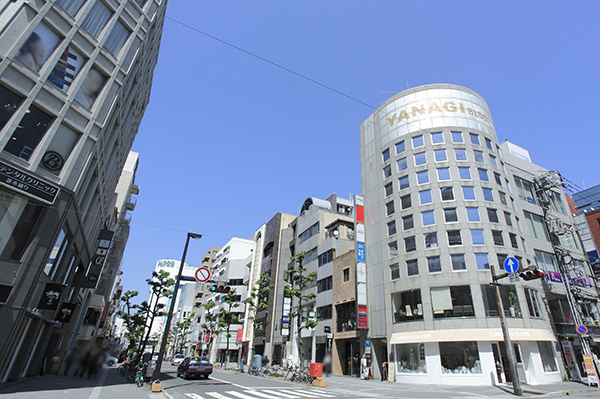 About 50m to the tree-lined street (1 minute walk) 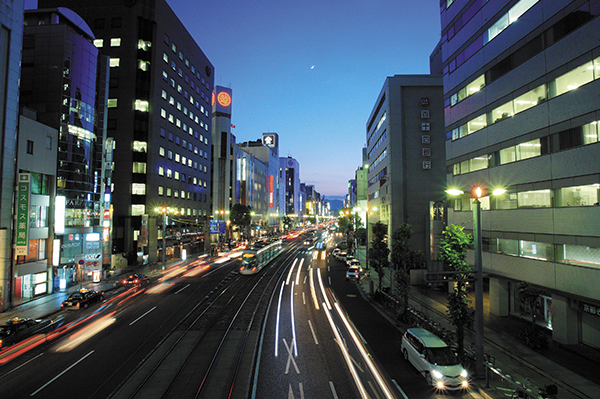 To Hatchobori neighborhood about 700m (9-minute walk) 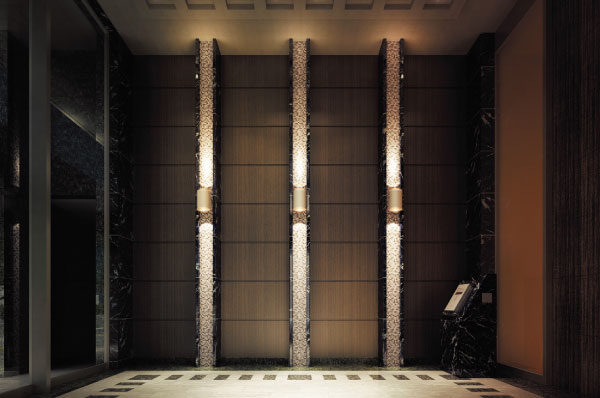 Entrance wind dividing room Rendering (in fact a somewhat different in those that caused draw on the basis of the drawings) 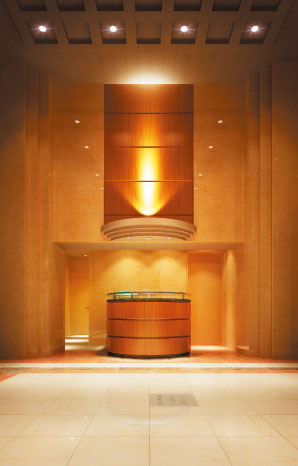 Entrance Hall Rendering (in fact a somewhat different in those that caused draw on the basis of the drawings) 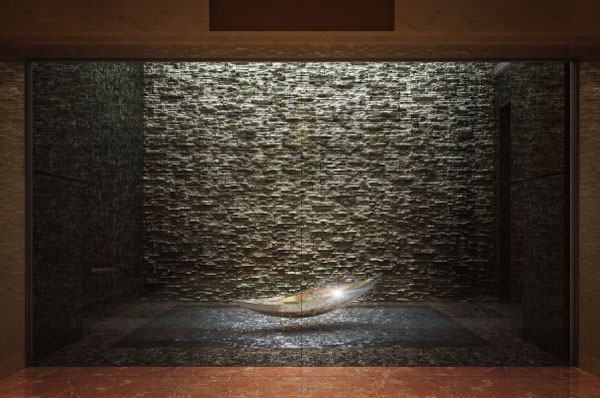 Gallery Rendering (in fact a somewhat different in those that caused draw on the basis of the drawings) 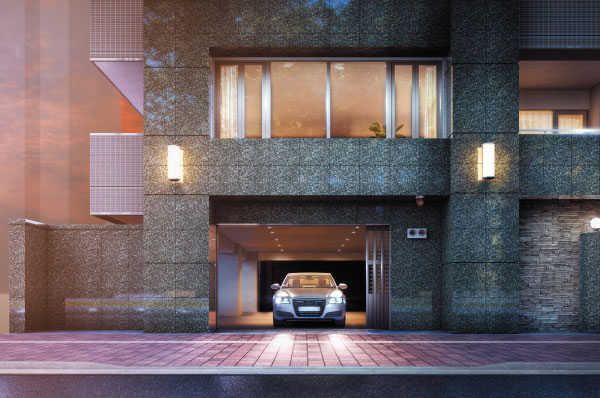 Parking entrance Rendering (in fact a somewhat different in those that caused draw on the basis of the drawings) 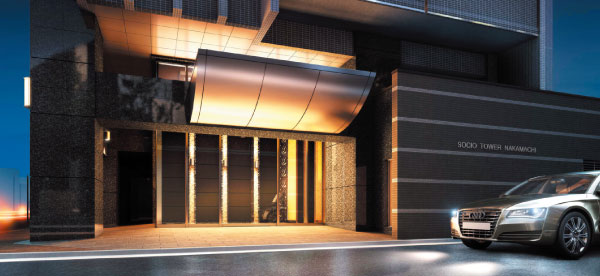 Entrance Rendering (in fact a somewhat different in those that caused draw on the basis of the drawings) Living![Living. [living ・ dining] ※ Less than, Model Room H type Menu3 (paid me for a photo of in June 2013 ・ Application deadline Yes ・ It was taken to include paid option). In fact a slightly different is subjected to some CG processing.](/images/hiroshima/hiroshimashinaka/4753b6e07.jpg) [living ・ dining] ※ Less than, Model Room H type Menu3 (paid me for a photo of in June 2013 ・ Application deadline Yes ・ It was taken to include paid option). In fact a slightly different is subjected to some CG processing. ![Living. [living] Feel the status to spend the time, Premium living wrapped in full of sense of quality material. Also busy time, Also calm time, It has introduced a design that can taste a different atmosphere in the same space.](/images/hiroshima/hiroshimashinaka/4753b6e20.jpg) [living] Feel the status to spend the time, Premium living wrapped in full of sense of quality material. Also busy time, Also calm time, It has introduced a design that can taste a different atmosphere in the same space. Kitchen![Kitchen. [System kitchen of the specification that was also excellent functional, yet design] Kitchen of the specification to achieve the airy kitchen work. Introducing the advanced equipment that the comfort can feel every time you use, And support to smooth the action to clean up from the cooking.](/images/hiroshima/hiroshimashinaka/4753b6e01.jpg) [System kitchen of the specification that was also excellent functional, yet design] Kitchen of the specification to achieve the airy kitchen work. Introducing the advanced equipment that the comfort can feel every time you use, And support to smooth the action to clean up from the cooking. ![Kitchen. [Disposer] Apparatus for processing directly as it is from the kitchen sink sink at the time the garbage has occurred "disposer". Stench ・ pest ・ You can maintain a hygienic living environment even in bacteria-prone period of. The garbage that was crushed by the disposer together with kitchen waste water, It has adopted a garbage disposal system of "environmental symbiosis type" to be processed by the disposer processing tank, which is provided on the ground floor. ※ There is also a waste that can not be processed. For more information, please contact the clerk. (Same specifications / Conceptual diagram)](/images/hiroshima/hiroshimashinaka/4753b6e02.jpg) [Disposer] Apparatus for processing directly as it is from the kitchen sink sink at the time the garbage has occurred "disposer". Stench ・ pest ・ You can maintain a hygienic living environment even in bacteria-prone period of. The garbage that was crushed by the disposer together with kitchen waste water, It has adopted a garbage disposal system of "environmental symbiosis type" to be processed by the disposer processing tank, which is provided on the ground floor. ※ There is also a waste that can not be processed. For more information, please contact the clerk. (Same specifications / Conceptual diagram) ![Kitchen. [Glass top stove (Derishia)] Glass top stove, which was equipped with a Si sensor on all burner. In addition to the beautiful refined sharp design also looks, Care is simple crystallized glass top, Also it has excellent safety with a variety of functions to suppress the rise of the surface temperature. (Same specifications)](/images/hiroshima/hiroshimashinaka/4753b6e03.jpg) [Glass top stove (Derishia)] Glass top stove, which was equipped with a Si sensor on all burner. In addition to the beautiful refined sharp design also looks, Care is simple crystallized glass top, Also it has excellent safety with a variety of functions to suppress the rise of the surface temperature. (Same specifications) ![Kitchen. [Range food] It was also adopted an excellent range hood to the design surface. Also, Equipped with an exhaust system in conjunction with stove, Director makes the kitchen work more lightly. (Same specifications)](/images/hiroshima/hiroshimashinaka/4753b6e04.jpg) [Range food] It was also adopted an excellent range hood to the design surface. Also, Equipped with an exhaust system in conjunction with stove, Director makes the kitchen work more lightly. (Same specifications) ![Kitchen. [Raku package and storage] Using the principle of leverage, Kitchen door which adopted the door open with a light force. It overlooks the opening widely the stored items at a glance. (Same specifications)](/images/hiroshima/hiroshimashinaka/4753b6e05.jpg) [Raku package and storage] Using the principle of leverage, Kitchen door which adopted the door open with a light force. It overlooks the opening widely the stored items at a glance. (Same specifications) ![Kitchen. [Soft Closing] Soft closing specification to absorb the impact just before the drawer is closed. It is without friendly design damaging the stored items. (Conceptual diagram)](/images/hiroshima/hiroshimashinaka/4753b6e06.jpg) [Soft Closing] Soft closing specification to absorb the impact just before the drawer is closed. It is without friendly design damaging the stored items. (Conceptual diagram) Bathing-wash room![Bathing-wash room. [And calm as a space to heal fatigue of the day, Bus space of obtaining the design beauty for relaxing] Firm size and design, such as a shower handle, etc., I asked the comfort of bath time is the ultimate relaxation.](/images/hiroshima/hiroshimashinaka/4753b6e08.jpg) [And calm as a space to heal fatigue of the day, Bus space of obtaining the design beauty for relaxing] Firm size and design, such as a shower handle, etc., I asked the comfort of bath time is the ultimate relaxation. ![Bathing-wash room. [Samobasu] Introduced Samobasu of cold hard structure of hot water. Has become as much as possible prevent design the temperature drop in the heat-retention agent dedicated lid (the foaming resin) was sandwich. (Conceptual diagram)](/images/hiroshima/hiroshimashinaka/4753b6e09.jpg) [Samobasu] Introduced Samobasu of cold hard structure of hot water. Has become as much as possible prevent design the temperature drop in the heat-retention agent dedicated lid (the foaming resin) was sandwich. (Conceptual diagram) ![Bathing-wash room. [Kururin poi drainage port] Use the remaining water in the bathtub, Adopt a drainage port for collectively the hair and dust in the power of the vortex. To make it easier to clean. (Conceptual diagram)](/images/hiroshima/hiroshimashinaka/4753b6e10.jpg) [Kururin poi drainage port] Use the remaining water in the bathtub, Adopt a drainage port for collectively the hair and dust in the power of the vortex. To make it easier to clean. (Conceptual diagram) ![Bathing-wash room. [It is comfortable and greeted each morning grooming time, Vanity full of grace] It can be carried out in the morning of the grooming pleasant, Wash room wrapped in texture on to bring a higher status in time to brush the teeth, We finished in a space where every family is calm.](/images/hiroshima/hiroshimashinaka/4753b6e11.jpg) [It is comfortable and greeted each morning grooming time, Vanity full of grace] It can be carried out in the morning of the grooming pleasant, Wash room wrapped in texture on to bring a higher status in time to brush the teeth, We finished in a space where every family is calm. ![Bathing-wash room. [Mirror cabinet] With lighting that illuminates at hand. It has adopted a mirror cabinet with a storage space of 2 socket outlet and large capacity. Center mirror is equipped with fogging heater.](/images/hiroshima/hiroshimashinaka/4753b6e12.jpg) [Mirror cabinet] With lighting that illuminates at hand. It has adopted a mirror cabinet with a storage space of 2 socket outlet and large capacity. Center mirror is equipped with fogging heater. ![Bathing-wash room. [Integrally molded type counter] Adopt an integrated mold counter that combines the ease and ease-of-use of care. It is also easy to distinguish the wet area and dry area. (Same specifications)](/images/hiroshima/hiroshimashinaka/4753b6e13.jpg) [Integrally molded type counter] Adopt an integrated mold counter that combines the ease and ease-of-use of care. It is also easy to distinguish the wet area and dry area. (Same specifications) Toilet![Toilet. [Were designed cleanliness and sense of quality, Functional beauty rich toilet space with calm] It introduced the design to increase the level of satisfaction in time to spend in the toilet.](/images/hiroshima/hiroshimashinaka/4753b6e14.jpg) [Were designed cleanliness and sense of quality, Functional beauty rich toilet space with calm] It introduced the design to increase the level of satisfaction in time to spend in the toilet. ![Toilet. [Ladies nozzle] Adopt a "ladies nozzle" cleaning nozzle are two of. To use a different women-only nozzle and buttocks in the bidet, Specification friendly woman. (Same specifications)](/images/hiroshima/hiroshimashinaka/4753b6e18.jpg) [Ladies nozzle] Adopt a "ladies nozzle" cleaning nozzle are two of. To use a different women-only nozzle and buttocks in the bidet, Specification friendly woman. (Same specifications) ![Toilet. [Full automatic toilet seat] Adopt the auto toilet seat toilet seat opens automatically when a whiff of human. Wash automatically when further away from the toilet. (Conceptual diagram)](/images/hiroshima/hiroshimashinaka/4753b6e19.jpg) [Full automatic toilet seat] Adopt the auto toilet seat toilet seat opens automatically when a whiff of human. Wash automatically when further away from the toilet. (Conceptual diagram) Interior![Interior. [Was both the design and independence, Dignity entrance porch] So that the entrance around is not a mineral space, Adopt a fine also to the door and porch of the material. And gracefully directing the beginning or end of the day. Also, Offer a private porch in front of the entrance, It enhances the private property of each dwelling unit.](/images/hiroshima/hiroshimashinaka/4753b6e15.jpg) [Was both the design and independence, Dignity entrance porch] So that the entrance around is not a mineral space, Adopt a fine also to the door and porch of the material. And gracefully directing the beginning or end of the day. Also, Offer a private porch in front of the entrance, It enhances the private property of each dwelling unit. ![Interior. [It adopted the commitment material, Entrance of the elegant image] living ・ In the same way as the dining and living room, As also one of the living space corridor, We designed a more elegant atmosphere. Also subjected to a meticulous attention to lighting to illuminate the down lights and feet.](/images/hiroshima/hiroshimashinaka/4753b6e16.jpg) [It adopted the commitment material, Entrance of the elegant image] living ・ In the same way as the dining and living room, As also one of the living space corridor, We designed a more elegant atmosphere. Also subjected to a meticulous attention to lighting to illuminate the down lights and feet. 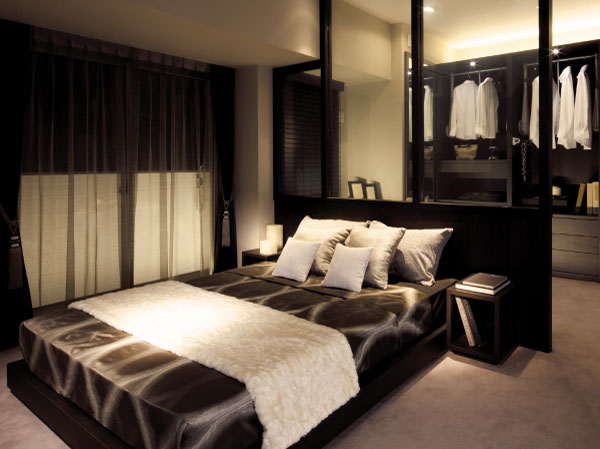 (Shared facilities ・ Common utility ・ Pet facility ・ Variety of services ・ Security ・ Earthquake countermeasures ・ Disaster-prevention measures ・ Building structure ・ Such as the characteristics of the building) Shared facilities![Shared facilities. [A New Landmark Tower to form a center of Hiroshima] Peace Boulevard, which has eye to the history of Hiroshima. The sight of a number of high-rise buildings lined the, We have to form a landscape of this town. <Socio Tower Nakamachi>, together with the show the A New presence as one of the high-rise buildings that line the center of Hiroshima, Also ticks one history to landscape of the street. Beautiful the form of contrast, As a landmark of many people living in Hiroshima, Also, From all over the country, It will also be there to impress the development of the town to the people who visited the Hiroshima from all over the world. (Exterior view)](/images/hiroshima/hiroshimashinaka/4753b6f01.jpg) [A New Landmark Tower to form a center of Hiroshima] Peace Boulevard, which has eye to the history of Hiroshima. The sight of a number of high-rise buildings lined the, We have to form a landscape of this town. <Socio Tower Nakamachi>, together with the show the A New presence as one of the high-rise buildings that line the center of Hiroshima, Also ticks one history to landscape of the street. Beautiful the form of contrast, As a landmark of many people living in Hiroshima, Also, From all over the country, It will also be there to impress the development of the town to the people who visited the Hiroshima from all over the world. (Exterior view) ![Shared facilities. [Honor the lush green of Hiroshima symbol Street, Peace Boulevard] Peace Boulevard across the center of Hiroshima, Such as the Hiroshima Flower Festival and Hiroshima Dreamination will be held, There will be as many people visit. <Socio Tower Nakamachi> is the location that the verge along the Peace Boulevard. Life of overlooking the green of healing and events realized throughout the year. In addition to the day-to-day active life, Living feel the flow of the slow time, It is one of the few living conditions among the urban property. (Exterior view)](/images/hiroshima/hiroshimashinaka/4753b6f02.jpg) [Honor the lush green of Hiroshima symbol Street, Peace Boulevard] Peace Boulevard across the center of Hiroshima, Such as the Hiroshima Flower Festival and Hiroshima Dreamination will be held, There will be as many people visit. <Socio Tower Nakamachi> is the location that the verge along the Peace Boulevard. Life of overlooking the green of healing and events realized throughout the year. In addition to the day-to-day active life, Living feel the flow of the slow time, It is one of the few living conditions among the urban property. (Exterior view) ![Shared facilities. [Premium design invites to the shared space is high all the aesthetic people who live status] Such as floors and walls, Adopt a high-quality material to all. Parking entrance realize smooth goods movements that utilize the touch key system or a remote control. Also, The adoption of the security gate, It prevents suspicious person of the invasion in advance. (Entrance Rendering) ※ Less than, In fact a somewhat different in the things that caused draw on the basis of the all drawings Rendering of the web is.](/images/hiroshima/hiroshimashinaka/4753b6f04.jpg) [Premium design invites to the shared space is high all the aesthetic people who live status] Such as floors and walls, Adopt a high-quality material to all. Parking entrance realize smooth goods movements that utilize the touch key system or a remote control. Also, The adoption of the security gate, It prevents suspicious person of the invasion in advance. (Entrance Rendering) ※ Less than, In fact a somewhat different in the things that caused draw on the basis of the all drawings Rendering of the web is. ![Shared facilities. [The vaulted ceiling and the space a feeling of opening, Designing a windbreak room of obtaining the dignity and composure] Space design windbreak room that leads into the building from the entrance with a calm. ceiling ・ wall, And adopted what some dignity in every single material of the floor and cosmetic modeling, It enhances the status of the person who dwells. Windbreak room that ensures the 4.7m stuff ceiling height in order to produce a sense of openness is, Subjected to careful calculation to lighting to project a glossy material, It has extended presence of as a place to again and again passing through every day. (Entrance wind dividing room Rendering)](/images/hiroshima/hiroshimashinaka/4753b6f05.jpg) [The vaulted ceiling and the space a feeling of opening, Designing a windbreak room of obtaining the dignity and composure] Space design windbreak room that leads into the building from the entrance with a calm. ceiling ・ wall, And adopted what some dignity in every single material of the floor and cosmetic modeling, It enhances the status of the person who dwells. Windbreak room that ensures the 4.7m stuff ceiling height in order to produce a sense of openness is, Subjected to careful calculation to lighting to project a glossy material, It has extended presence of as a place to again and again passing through every day. (Entrance wind dividing room Rendering) ![Shared facilities. [Elegant Naru space wrapped in high quality, Entrance Hall controversial sense of openness and elegance] Entrance Hall of <Socio Tower Nakamachi> is, It is design with the elegance atmosphere. While quietly watching the owners of the day-to-day invite you to valuable everyday. Entrance Hall also, While adopting the high texture member, It has adopted the spatial design of obtaining the calm due to indirect lighting. To increase the ceiling, It is open space. (Entrance Hall Rendering)](/images/hiroshima/hiroshimashinaka/4753b6f06.jpg) [Elegant Naru space wrapped in high quality, Entrance Hall controversial sense of openness and elegance] Entrance Hall of <Socio Tower Nakamachi> is, It is design with the elegance atmosphere. While quietly watching the owners of the day-to-day invite you to valuable everyday. Entrance Hall also, While adopting the high texture member, It has adopted the spatial design of obtaining the calm due to indirect lighting. To increase the ceiling, It is open space. (Entrance Hall Rendering) Security![Security. [24-hour security system of thorough] An abnormality of the proprietary part in conjunction with the intercom equipment is a system for remotely monitoring. In conjunction with the deer report receiving machine and equipment alarm panels, etc. in the common areas, It has been monitoring around the clock. (Conceptual diagram)](/images/hiroshima/hiroshimashinaka/4753b6f07.jpg) [24-hour security system of thorough] An abnormality of the proprietary part in conjunction with the intercom equipment is a system for remotely monitoring. In conjunction with the deer report receiving machine and equipment alarm panels, etc. in the common areas, It has been monitoring around the clock. (Conceptual diagram) ![Security. [Go out crime prevention method of operation of the touch key] (Conceptual diagram)](/images/hiroshima/hiroshimashinaka/4753b6f08.jpg) [Go out crime prevention method of operation of the touch key] (Conceptual diagram) ![Security. [Common area of peace of mind with a thorough security check and convenience] If carrying the touch key, You can admission to hands-free only closer to the touch key leader. (Site layout)](/images/hiroshima/hiroshimashinaka/4753b6f09.jpg) [Common area of peace of mind with a thorough security check and convenience] If carrying the touch key, You can admission to hands-free only closer to the touch key leader. (Site layout) ![Security. [Entrance Hall from windbreak room, elevator hall, And realize a system to underserved an eye on the details to each dwelling unit] (Conceptual diagram)](/images/hiroshima/hiroshimashinaka/4753b6f10.jpg) [Entrance Hall from windbreak room, elevator hall, And realize a system to underserved an eye on the details to each dwelling unit] (Conceptual diagram) ![Security. [surveillance camera] Installing a security camera in the eye Yukitodoki difficult blind spot and on-site entrance of the people. Enhance the security effect, The image is recorded, This corresponds to the case of the unlikely event is stored for a period of time. (Same specifications)](/images/hiroshima/hiroshimashinaka/4753b6f12.jpg) [surveillance camera] Installing a security camera in the eye Yukitodoki difficult blind spot and on-site entrance of the people. Enhance the security effect, The image is recorded, This corresponds to the case of the unlikely event is stored for a period of time. (Same specifications) ![Security. [Elevator in the monitoring monitor] The video of the security camera that was installed in the elevator, For projected on the color monitor of the first floor elevator hall you can see how in the elevator, Also increase the crime prevention effect. (Same specifications)](/images/hiroshima/hiroshimashinaka/4753b6f11.jpg) [Elevator in the monitoring monitor] The video of the security camera that was installed in the elevator, For projected on the color monitor of the first floor elevator hall you can see how in the elevator, Also increase the crime prevention effect. (Same specifications) ![Security. [Crime prevention thumb turn] If the unlocking one of the electric lock with key or thumb turn, It will automatically return to the locked If you do not unlock the other electric lock within 20 seconds. This feature is picking ・ Thumb turning is effective measures. (Same specifications)](/images/hiroshima/hiroshimashinaka/4753b6f13.jpg) [Crime prevention thumb turn] If the unlocking one of the electric lock with key or thumb turn, It will automatically return to the locked If you do not unlock the other electric lock within 20 seconds. This feature is picking ・ Thumb turning is effective measures. (Same specifications) ![Security. [Dimple cylinder lock] Adopt a difficult dimple key is unlocked by picking. There are about 100 billion kinds of key pattern, Duplication of the key is almost impossible. Also key is the insertion easy reversible type without sides. (Conceptual diagram)](/images/hiroshima/hiroshimashinaka/4753b6f14.jpg) [Dimple cylinder lock] Adopt a difficult dimple key is unlocked by picking. There are about 100 billion kinds of key pattern, Duplication of the key is almost impossible. Also key is the insertion easy reversible type without sides. (Conceptual diagram) Features of the building![Features of the building. [Advanced geometric facade design] Facade of <Socio Tower Nakamachi> adopts expressive geometric design. It symbolizes its presence as a new symbol tower along the Peace Boulevard. A variety of colors, Carefully selected the shape of the tile member, Pillars and walls, It has been made under the careful calculation to all of the places that make up the building, such as floor. The heavy presence, For us richly satisfying to the spirit of those who live here. (Tile an example / Same specifications)](/images/hiroshima/hiroshimashinaka/4753b6f03.jpg) [Advanced geometric facade design] Facade of <Socio Tower Nakamachi> adopts expressive geometric design. It symbolizes its presence as a new symbol tower along the Peace Boulevard. A variety of colors, Carefully selected the shape of the tile member, Pillars and walls, It has been made under the careful calculation to all of the places that make up the building, such as floor. The heavy presence, For us richly satisfying to the spirit of those who live here. (Tile an example / Same specifications) ![Features of the building. [24 hours garbage disposal can be dust station on each floor corridor] General waste of each dwelling unit (newspapers and magazines such as recyclable waste, bottle ・ Kang including) is, To dust station on each floor is possible garbage disposal 24 hours a day. Was eliminates the need to go out all the way to the first floor garbage yard. Garbage issued on each floor the staff recovery. It carries up to the first floor garbage yard in Elevator. ※ Paid garbage except. ※ Day ・ Except such as holidays (conceptual diagram)](/images/hiroshima/hiroshimashinaka/4753b6f18.jpg) [24 hours garbage disposal can be dust station on each floor corridor] General waste of each dwelling unit (newspapers and magazines such as recyclable waste, bottle ・ Kang including) is, To dust station on each floor is possible garbage disposal 24 hours a day. Was eliminates the need to go out all the way to the first floor garbage yard. Garbage issued on each floor the staff recovery. It carries up to the first floor garbage yard in Elevator. ※ Paid garbage except. ※ Day ・ Except such as holidays (conceptual diagram) Building structure![Building structure. [Further pursue the peace of mind in a secure basic structure and optimal strength] Solid foundation structure type the 拡底 pile of even the 22 to the N-value of 50 or more support ground. As a fall-prevention measures at the time of earthquake, It has adopted a vertical ground anchor to the corner posts. (拡底 pile the entire conceptual diagram) ※ Rendering of the web is actually a somewhat different in those that caused draw based on the drawings.](/images/hiroshima/hiroshimashinaka/4753b6f15.jpg) [Further pursue the peace of mind in a secure basic structure and optimal strength] Solid foundation structure type the 拡底 pile of even the 22 to the N-value of 50 or more support ground. As a fall-prevention measures at the time of earthquake, It has adopted a vertical ground anchor to the corner posts. (拡底 pile the entire conceptual diagram) ※ Rendering of the web is actually a somewhat different in those that caused draw based on the drawings. ![Building structure. [抱束 highly welding closed girdle muscular] In rebar to be disposed in the concrete pillars, There is a main reinforcement and the band muscles to constrain it extending in the vertical direction. By band muscles to constrain the firm main reinforcement, It damage of concrete due to the effect of an earthquake can be prevented. Although the prior art was carried out with the hook to stop the band muscle, In <Socio Tower Nakamachi> adopt a method of closing by welding (except for some). It was to to exert more of tenacity even to shake. (Concrete pillar structure conceptual diagram)](/images/hiroshima/hiroshimashinaka/4753b6f16.jpg) [抱束 highly welding closed girdle muscular] In rebar to be disposed in the concrete pillars, There is a main reinforcement and the band muscles to constrain it extending in the vertical direction. By band muscles to constrain the firm main reinforcement, It damage of concrete due to the effect of an earthquake can be prevented. Although the prior art was carried out with the hook to stop the band muscle, In <Socio Tower Nakamachi> adopt a method of closing by welding (except for some). It was to to exert more of tenacity even to shake. (Concrete pillar structure conceptual diagram) ![Building structure. [Cracking reinforcement] Around the opening such shrinkage is concentrated tends window Concrete, In particular, such as the portion of the corner properly arranged reinforcement, Suppressing the occurrence of cracks. (Conceptual diagram)](/images/hiroshima/hiroshimashinaka/4753b6f17.jpg) [Cracking reinforcement] Around the opening such shrinkage is concentrated tends window Concrete, In particular, such as the portion of the corner properly arranged reinforcement, Suppressing the occurrence of cracks. (Conceptual diagram) ![Building structure. [Fully take into account the structure to thermal insulation ・ Building frame] Blowing a heat insulating material on the inside of the outer wall, Across the air layer we put a plasterboard of 12.5mm thickness. (Conceptual diagram)](/images/hiroshima/hiroshimashinaka/4753b6f19.jpg) [Fully take into account the structure to thermal insulation ・ Building frame] Blowing a heat insulating material on the inside of the outer wall, Across the air layer we put a plasterboard of 12.5mm thickness. (Conceptual diagram) ![Building structure. [Double ceiling in consideration of the upper and lower floors of the living sound ・ floor] In order to prevent the transmitted life sound generated from the upper and lower floors, Adopted about 250mm thickness of styrene void slabs and double ceiling in all households. In the Executive Floor, Was a double floor in which a space from the Void Slab. (Conceptual diagram)](/images/hiroshima/hiroshimashinaka/4753b6f20.jpg) [Double ceiling in consideration of the upper and lower floors of the living sound ・ floor] In order to prevent the transmitted life sound generated from the upper and lower floors, Adopted about 250mm thickness of styrene void slabs and double ceiling in all households. In the Executive Floor, Was a double floor in which a space from the Void Slab. (Conceptual diagram) Surrounding environment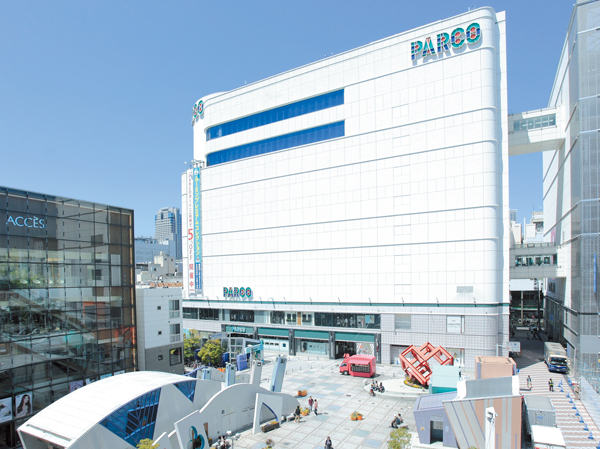 Hiroshima Parco (about 380m / A 5-minute walk) 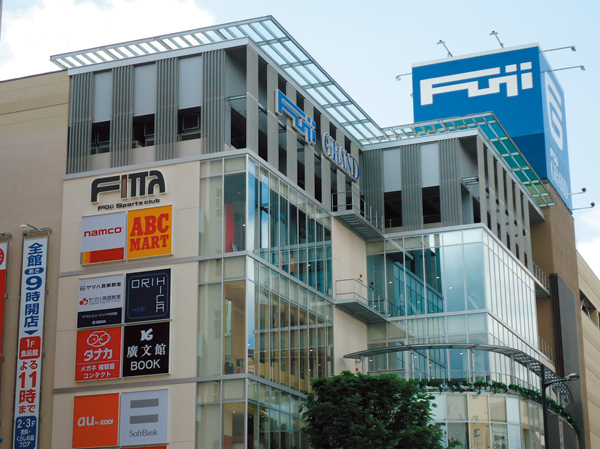 Fujiguran Hiroshima (about 750m / A 10-minute walk) 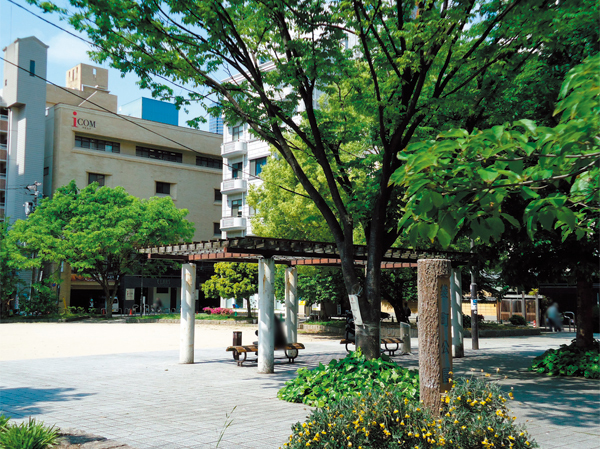 Fukuromachi park (about 230m / A 3-minute walk) 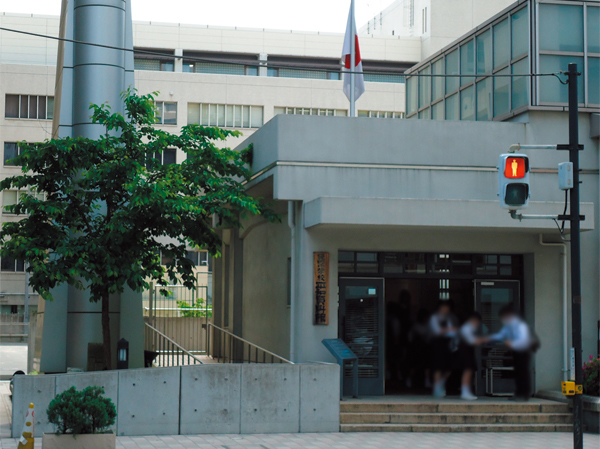 Hiroshima Municipal Fukuromachi elementary school (about 420m / 6-minute walk) 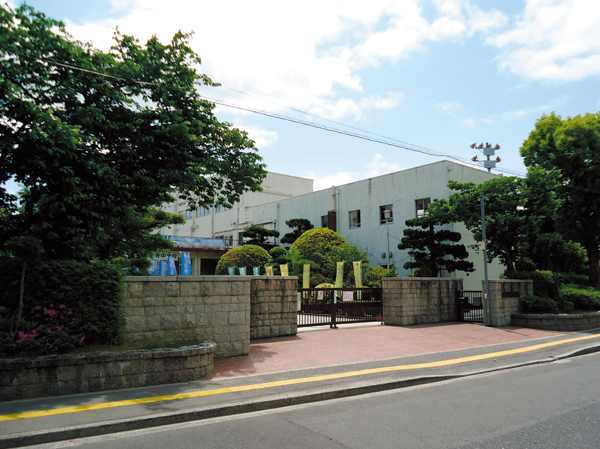 Hiroshima Municipal Kokutai-ji junior high school (about 510m / 7-minute walk) 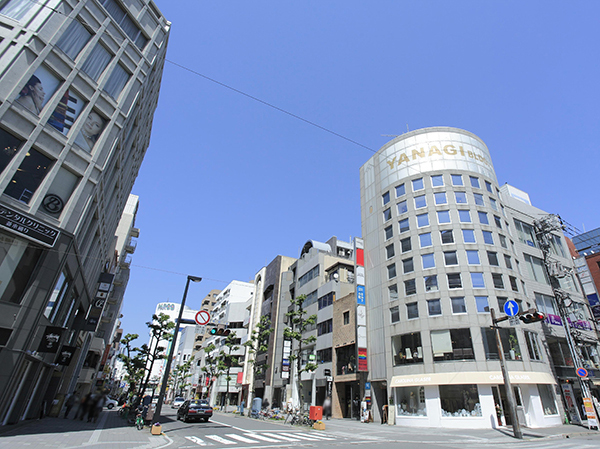 Tree-lined street (about 50m / 1-minute walk) 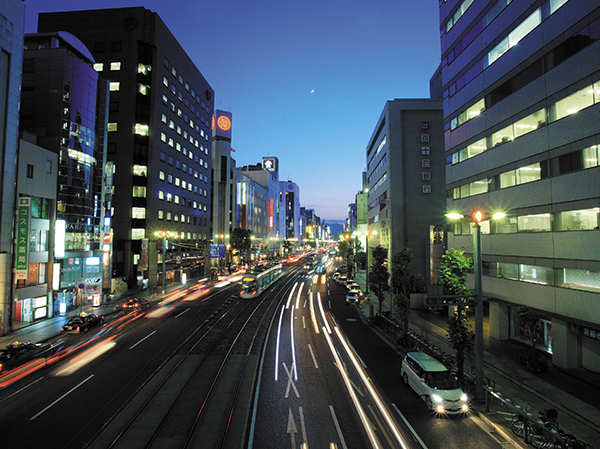 Hatchobori neighborhood (about 700m / A 9-minute walk) 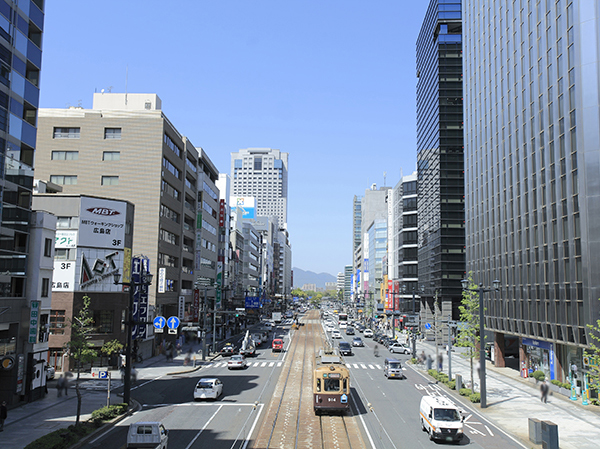 Kamiya-cho neighborhood (about 960m / A 12-minute walk) Floor: 3LDK + WIC + SIC, the occupied area: 72.24 sq m, Price: 40.4 million yen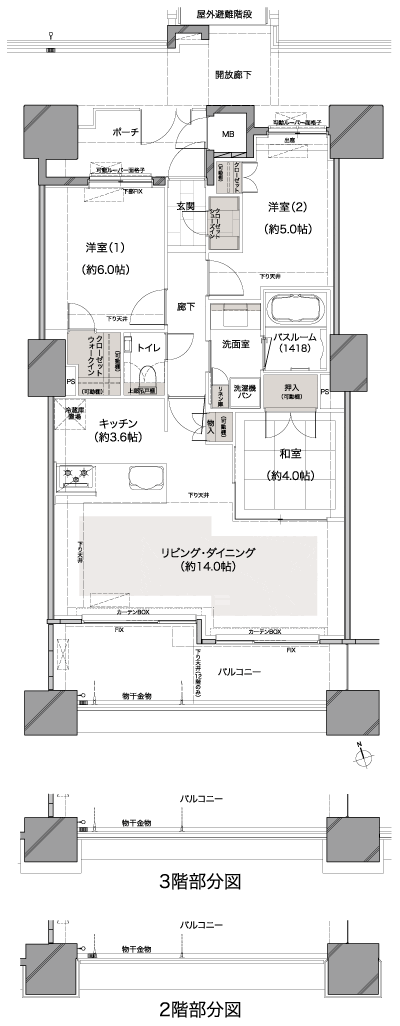 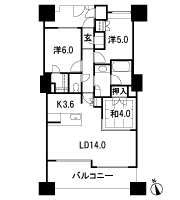 Floor: 2LDK + DEN + WIC + SIC, the occupied area: 72.24 sq m, Price: 40.4 million yen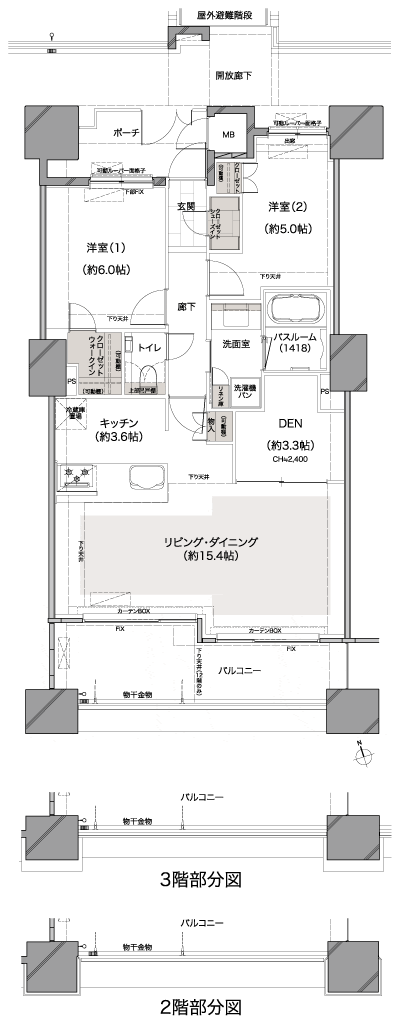 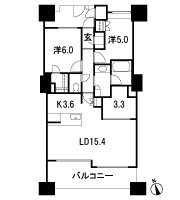 Floor: 3LDK + WIC + SIC, the occupied area: 72.24 sq m, Price: 40.4 million yen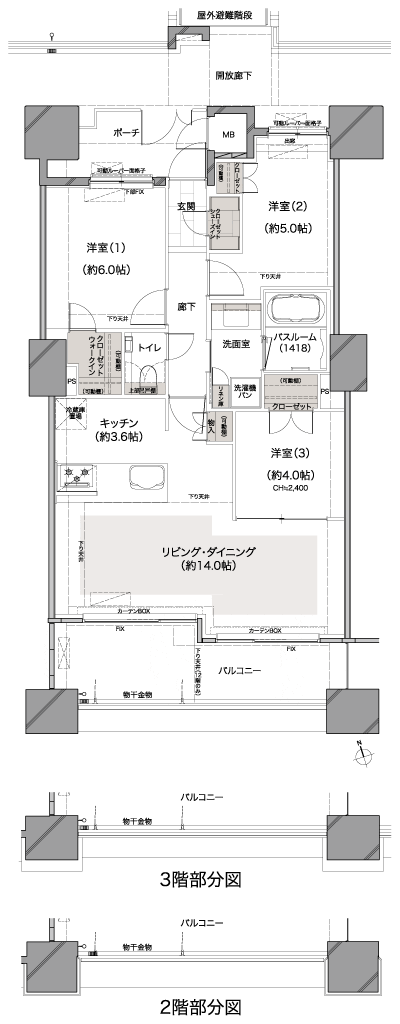 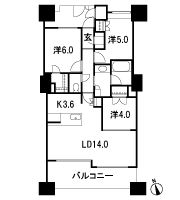 Floor: 3LDK + WIC + SIC, the occupied area: 77.21 sq m, Price: 42.6 million yen 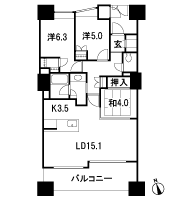 Floor: 2LDK + WIC + SIC, the occupied area: 77.21 sq m, Price: 42.6 million yen 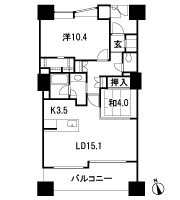 Floor: 2LDK + N + WIC + SIC, the occupied area: 77.21 sq m, Price: 42.6 million yen 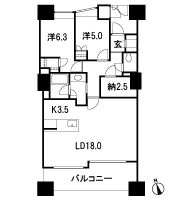 Floor: 3LDK + DEN + WIC + SIC + TR, the occupied area: 93.67 sq m, Price: 61.2 million yen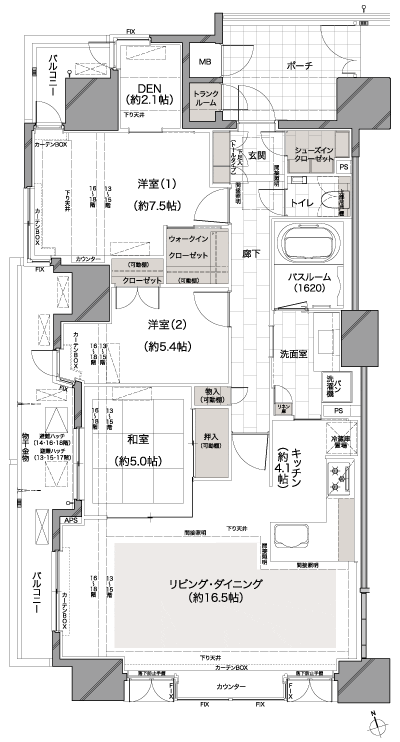 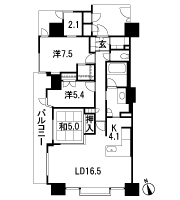 Floor: 3LDK + DEN + 2WIC + SIC + TR, the occupied area: 93.67 sq m, Price: 61.2 million yen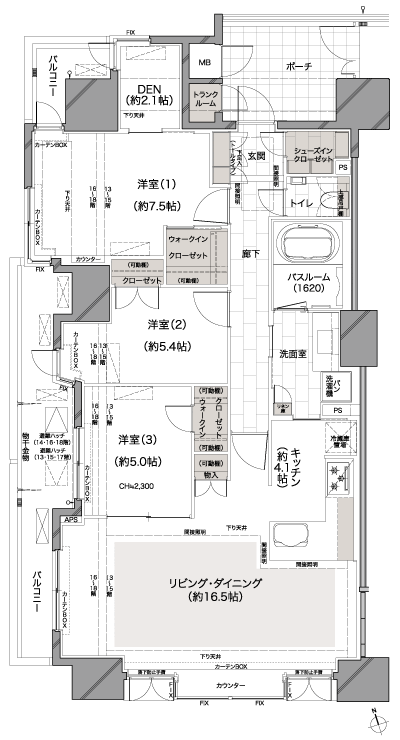 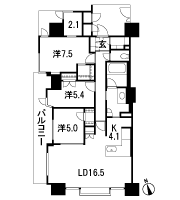 Floor: 2LDK + DEN + 2WIC + SIC + TR, the occupied area: 93.67 sq m, Price: 61.2 million yen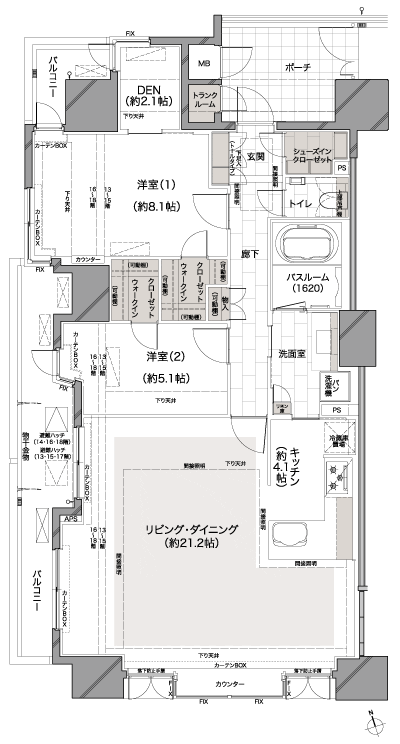 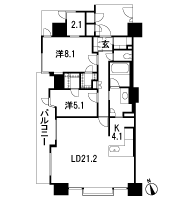 Floor: 3LDK + WIC + SIC, the occupied area: 77.43 sq m, Price: 48.9 million yen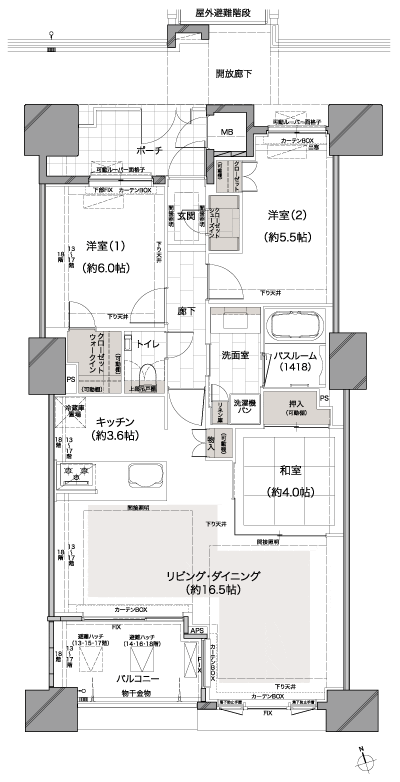 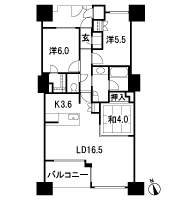 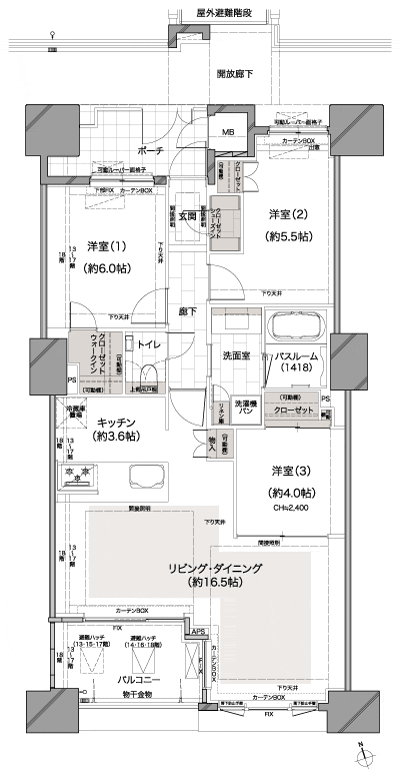 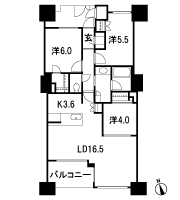 Floor: 2LDK + DEN + WIC + SIC, the occupied area: 77.43 sq m, Price: 48.9 million yen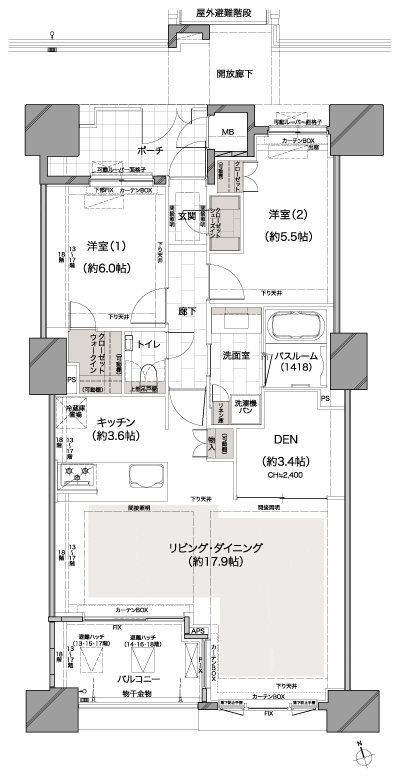 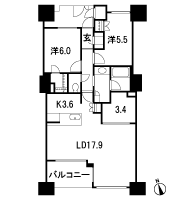 Floor: 3LDK + DEN + WIC + TR, the occupied area: 97.13 sq m, Price: 70.5 million yen 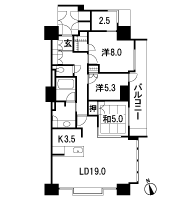 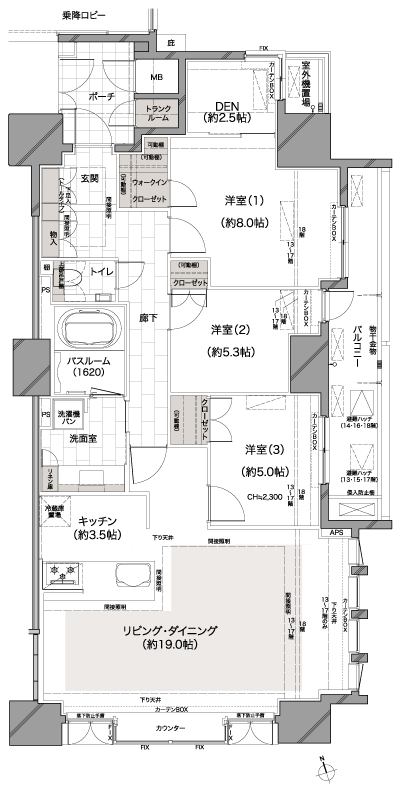 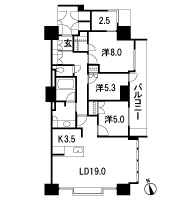 Floor: 2LDK + N + DEN + WIC + SIC + TR, the occupied area: 97.13 sq m, Price: 70.5 million yen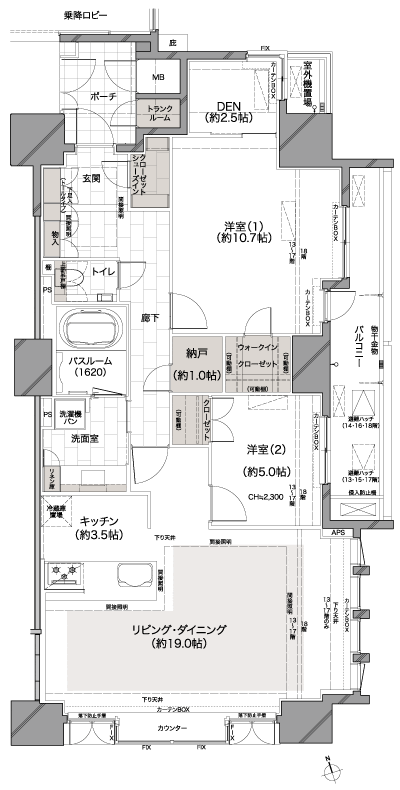 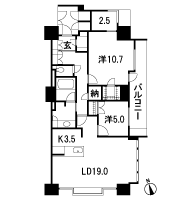 Location | |||||||||||||||||||||||||||||||||||||||||||||||||||||||||||||||||||||||||||||||||||||||||||||||||||