Investing in Japanese real estate
2014
27,060,000 yen ~ 35,430,000 yen, 1LDK ・ 1LDK + S (storeroom) (S = Service Room), 53.71 sq m ~ 64.52 sq m
New Apartments » Chugoku » Hiroshima » Naka-ku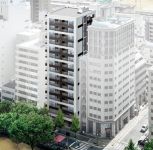 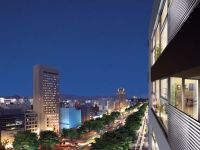
Buildings and facilities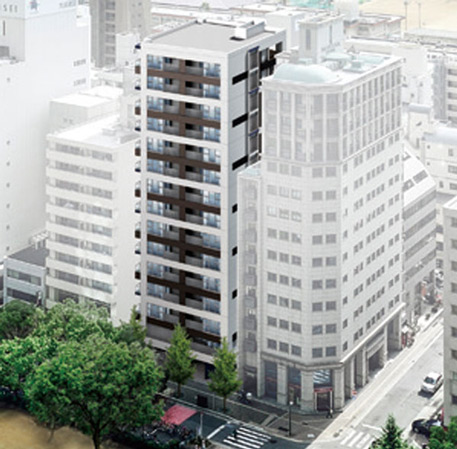 Hiroshima city center ・ Shirakami Yashiromae intersection. Downtown living space facing the beautiful tree-lined promenade is contiguous. City Konasu to live in their own style, And Urban in the house ・ Premium every day begins. (Exterior view) 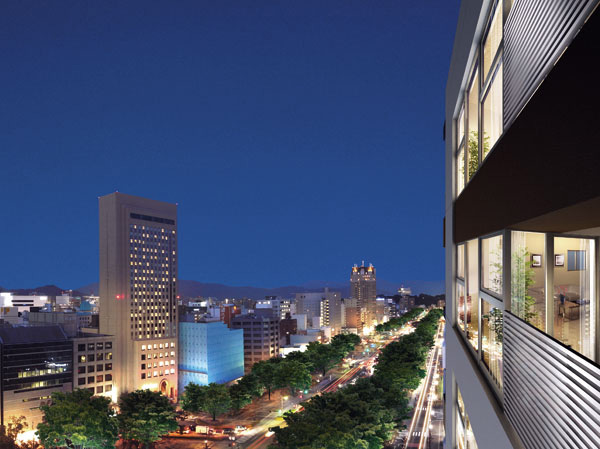 3 House on one floor (second floor one House) the layout. While realizing excellent livability by the all types on the corner dwelling unit, It has become a dwelling with an emphasis on privacy. (To view photos of the March 2012 shooting from the local 14th floor equivalent, In fact a somewhat different the Rendering in what was CG synthesis. ) Room and equipment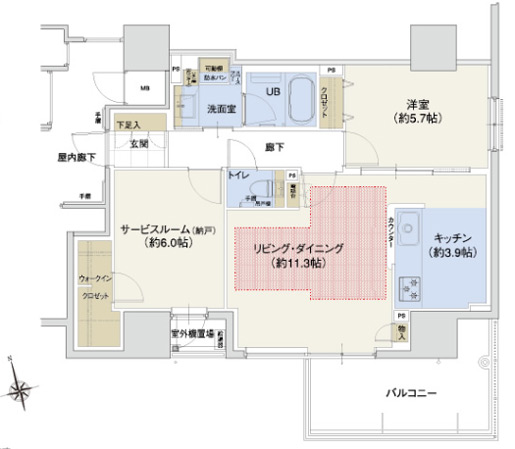 Barrier-free room also was also thorough shared space. Floor heating and mist sauna other, A variety of advanced ・ Equipped with the comforts. Two-sided lighting corner dwelling unit (C type ・ 1LDK + S (storeroom) + walk-in closet Occupied area / 64.52 sq m Balcony area / 10 sq m ) Surrounding environment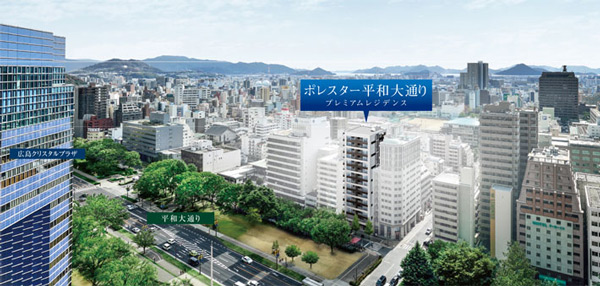 Lush greenery is making a shadow on the promenade of Hiroshima's main street, "Peace Boulevard". Is the location that you can enjoy the scenery and carefree view feel the season. (Has been CG processing the part of Aerial Photography, In fact a slightly different. ※ December 2012 shooting) 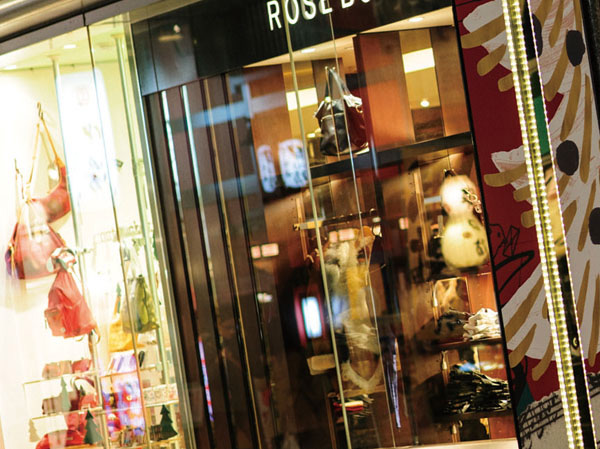 While wearing a colorful and the latest trends of the city, At any time freely, To achieve the life of the city to spend a carefree. (Hiroshima Parco Main Building / About 720m) 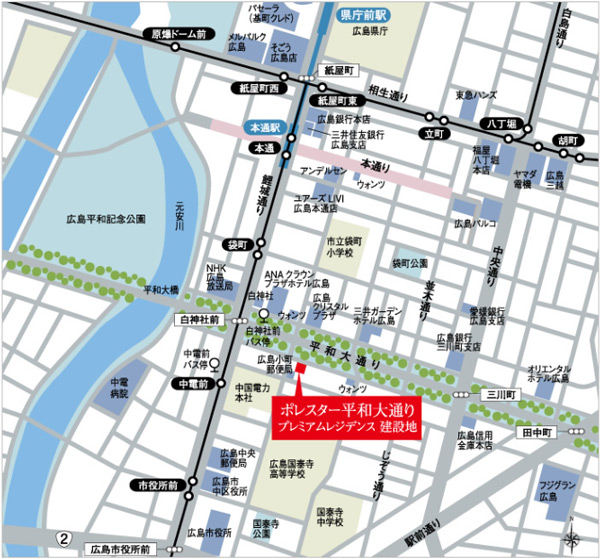 Hiroshima city, Naka-ku Komachi. To the birth of "Poresuta Peace Boulevard Premium Residence" is, Peace Boulevard Center zone. Kamiya-cho (about 900m) also Hatchobori (about 800m) are also within walking distance. (Local guide map) Living![Living. [living ・ dining] Also my time, Home party can enjoy a relaxed space. (Model Room C type)](/images/hiroshima/hiroshimashinaka/baa61ee04.jpg) [living ・ dining] Also my time, Home party can enjoy a relaxed space. (Model Room C type) ![Living. [living ・ dining] (Model Room C type)](/images/hiroshima/hiroshimashinaka/baa61ee05.jpg) [living ・ dining] (Model Room C type) ![Living. [living ・ dining] (Model Room C type)](/images/hiroshima/hiroshimashinaka/baa61ee06.jpg) [living ・ dining] (Model Room C type) Kitchen![Kitchen. [kitchen] Enjoy a conversation with a guest, Face-to-face style with a counter. (Model Room C type)](/images/hiroshima/hiroshimashinaka/baa61ee09.jpg) [kitchen] Enjoy a conversation with a guest, Face-to-face style with a counter. (Model Room C type) ![Kitchen. [Dishwasher] Hygienic and economical, Drying also Omakase of dishwasher. Cleaning about 6 servings, It is a large capacity to dry. ※ Less than, Amenities are all the same specification.](/images/hiroshima/hiroshimashinaka/baa61ee03.jpg) [Dishwasher] Hygienic and economical, Drying also Omakase of dishwasher. Cleaning about 6 servings, It is a large capacity to dry. ※ Less than, Amenities are all the same specification. ![Kitchen. [3-neck glass top stove] 3-burner stove with a full mouth temperature sensor. Temperature control function ・ Stove timer function ・ Wide-fired burner was also equipped with.](/images/hiroshima/hiroshimashinaka/baa61ee12.jpg) [3-neck glass top stove] 3-burner stove with a full mouth temperature sensor. Temperature control function ・ Stove timer function ・ Wide-fired burner was also equipped with. Bathing-wash room![Bathing-wash room. [bathroom] Advanced technology and design fusion. To produce a high-quality relaxation.](/images/hiroshima/hiroshimashinaka/baa61ee10.jpg) [bathroom] Advanced technology and design fusion. To produce a high-quality relaxation. ![Bathing-wash room. [Mist sauna] Cleaning the pores dirt in the bath of about 10 minutes encourage sweating in the fine mist. The moisture content of the skin also increased by about 40 percent, Also sustained warmth after bathing. ※ There are individual differences in mist sauna effect.](/images/hiroshima/hiroshimashinaka/baa61ee02.jpg) [Mist sauna] Cleaning the pores dirt in the bath of about 10 minutes encourage sweating in the fine mist. The moisture content of the skin also increased by about 40 percent, Also sustained warmth after bathing. ※ There are individual differences in mist sauna effect. ![Bathing-wash room. [Vanity room] With functional storage, Hotel-like specifications drifts cleanliness.](/images/hiroshima/hiroshimashinaka/baa61ee11.jpg) [Vanity room] With functional storage, Hotel-like specifications drifts cleanliness. ![Bathing-wash room. [Vanity can feel comfortable from the start of the day] The vanity is, It mirrors with anti-fog heaters Ya, Shampoo, Adopt a convenient hose with faucet to clean the wash bowl. Telescoping, It is a multi-single-lever faucet of easy operation.](/images/hiroshima/hiroshimashinaka/baa61ee13.jpg) [Vanity can feel comfortable from the start of the day] The vanity is, It mirrors with anti-fog heaters Ya, Shampoo, Adopt a convenient hose with faucet to clean the wash bowl. Telescoping, It is a multi-single-lever faucet of easy operation. ![Bathing-wash room. [Three-sided mirror back storage] Space perfect for storage of cosmetics and toiletries. Providing a space for installing the easy-to-use tissue box, pulled out from the bottom and dryer hook, It has extended ease of use.](/images/hiroshima/hiroshimashinaka/baa61ee15.gif) [Three-sided mirror back storage] Space perfect for storage of cosmetics and toiletries. Providing a space for installing the easy-to-use tissue box, pulled out from the bottom and dryer hook, It has extended ease of use. ![Bathing-wash room. [No. 24 gas water heater in the power of the margin (Eco Jaws)] Powerful, Hot water rich No. 24 water heater adopt the (eco Jaws). bathroom, bathroom, You can use plenty of hot water in the three places of the kitchen. (Conceptual diagram)](/images/hiroshima/hiroshimashinaka/baa61ee14.gif) [No. 24 gas water heater in the power of the margin (Eco Jaws)] Powerful, Hot water rich No. 24 water heater adopt the (eco Jaws). bathroom, bathroom, You can use plenty of hot water in the three places of the kitchen. (Conceptual diagram) Receipt![Receipt. [closet] Closet that were considered in the design of the, Clothing is of course provided with a movable shelf so that small parts can also be many storage, Organize and easy as we are conscious.](/images/hiroshima/hiroshimashinaka/baa61ee16.jpg) [closet] Closet that were considered in the design of the, Clothing is of course provided with a movable shelf so that small parts can also be many storage, Organize and easy as we are conscious. ![Receipt. [Walk-in closet] Walk-in closet that can be refreshing storage from leisure goods to seasonal. It is also easy to organize because the walk put in.](/images/hiroshima/hiroshimashinaka/baa61ee18.jpg) [Walk-in closet] Walk-in closet that can be refreshing storage from leisure goods to seasonal. It is also easy to organize because the walk put in. ![Receipt. [Thor type of entrance footwear input] We established the footwear input of tall type that can hold a full season of shoes. In addition to also includes an umbrella stand in the door, It has adopted a mirror door that can check the grooming. Also is abundant storage capacity to direct and refreshing around the entrance because it provided the glove compartment.](/images/hiroshima/hiroshimashinaka/baa61ee17.jpg) [Thor type of entrance footwear input] We established the footwear input of tall type that can hold a full season of shoes. In addition to also includes an umbrella stand in the door, It has adopted a mirror door that can check the grooming. Also is abundant storage capacity to direct and refreshing around the entrance because it provided the glove compartment. Interior![Interior. [Private room] With a rich storage, Space literate freely. (Model Room C type)](/images/hiroshima/hiroshimashinaka/baa61ee07.jpg) [Private room] With a rich storage, Space literate freely. (Model Room C type) ![Interior. [Private room] (Model Room C type)](/images/hiroshima/hiroshimashinaka/baa61ee08.jpg) [Private room] (Model Room C type) Other![Other. [Balcony outlet] Installing a waterproof outlet. This is useful when the power of the electrical appliances such as lighting is needed.](/images/hiroshima/hiroshimashinaka/baa61ee20.jpg) [Balcony outlet] Installing a waterproof outlet. This is useful when the power of the electrical appliances such as lighting is needed. ![Other. [Gas outlet] living ・ In the dining, We established a convenient gas outlet at the time of use of the gas fan heater, etc..](/images/hiroshima/hiroshimashinaka/baa61ee19.jpg) [Gas outlet] living ・ In the dining, We established a convenient gas outlet at the time of use of the gas fan heater, etc.. 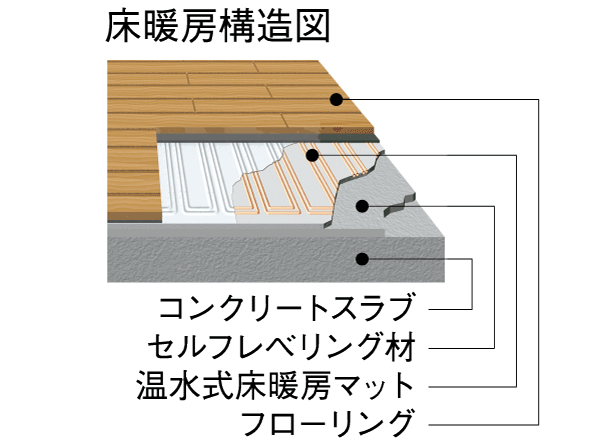 (Shared facilities ・ Common utility ・ Pet facility ・ Variety of services ・ Security ・ Earthquake countermeasures ・ Disaster-prevention measures ・ Building structure ・ Such as the characteristics of the building) Shared facilities![Shared facilities. [瀟酒 design shine in downtown air] In harmony with views of the promenade, Peace Boulevard stylish building lined. As shine in the city center of the air, The appearance of the design was also pursued 瀟酒 image. Exterior - Rendering)](/images/hiroshima/hiroshimashinaka/baa61ef01.jpg) [瀟酒 design shine in downtown air] In harmony with views of the promenade, Peace Boulevard stylish building lined. As shine in the city center of the air, The appearance of the design was also pursued 瀟酒 image. Exterior - Rendering) ![Shared facilities. [Exterior - Rendering] Modern design line has become accent, Sharp form will impress the new downtown lifestyle.](/images/hiroshima/hiroshimashinaka/baa61ef03.jpg) [Exterior - Rendering] Modern design line has become accent, Sharp form will impress the new downtown lifestyle. ![Shared facilities. [Expression of the entrance to feel the softness in the sharpness] Promenade of Peace Boulevard green tree-lined is contiguous. Beyond that, Sophisticated entrance are greeted by a simple. Such as the door of a texture tiles and wood, Material also select those suitable for the city of residence. Feel the softness in sharp, It is the appearance with a strong presence. (Approach Rendering)](/images/hiroshima/hiroshimashinaka/baa61ef04.jpg) [Expression of the entrance to feel the softness in the sharpness] Promenade of Peace Boulevard green tree-lined is contiguous. Beyond that, Sophisticated entrance are greeted by a simple. Such as the door of a texture tiles and wood, Material also select those suitable for the city of residence. Feel the softness in sharp, It is the appearance with a strong presence. (Approach Rendering) Security![Security. [Security system of the peace of mind] Outdoor facility ・ From around the approach to the dwelling unit entrance, 4 provided the stage security system. This system that was able to be achieved because of the apartment, Tirelessly for 24 hours, We watch over the safety of the residents of everyone. (Conceptual diagram)](/images/hiroshima/hiroshimashinaka/baa61ef12.gif) [Security system of the peace of mind] Outdoor facility ・ From around the approach to the dwelling unit entrance, 4 provided the stage security system. This system that was able to be achieved because of the apartment, Tirelessly for 24 hours, We watch over the safety of the residents of everyone. (Conceptual diagram) ![Security. [24-hour remote monitoring system] Fire in the dwelling unit, Warning device, such as emergency is, We monitored by 24 hour security company. If by any chance, I rushed the guards of the security company, Follow the corrective contact the like to the relevant organizations. Also, In a shared facility, Monitored by the alarm device is also such as water supply pump and a mechanical parking of failure. Elevator service is monitoring the elevator company, You the person in charge of the elevator company to abnormalities such as stop quickly rushed correspondence. (Conceptual diagram)](/images/hiroshima/hiroshimashinaka/baa61ef13.gif) [24-hour remote monitoring system] Fire in the dwelling unit, Warning device, such as emergency is, We monitored by 24 hour security company. If by any chance, I rushed the guards of the security company, Follow the corrective contact the like to the relevant organizations. Also, In a shared facility, Monitored by the alarm device is also such as water supply pump and a mechanical parking of failure. Elevator service is monitoring the elevator company, You the person in charge of the elevator company to abnormalities such as stop quickly rushed correspondence. (Conceptual diagram) ![Security. [surveillance camera] Entrance Hall and parking, Side door, etc., Installed in the site and the building inside and outside of the key points that crime prevention effect is likely to be high. And record the movement of suspicious person. On-site will watch over the safety of the occupants firmly check a suspicious person from the outside. (Building outside the security camera) ※ Less than, Amenities are all the same specification.](/images/hiroshima/hiroshimashinaka/baa61ef14.jpg) [surveillance camera] Entrance Hall and parking, Side door, etc., Installed in the site and the building inside and outside of the key points that crime prevention effect is likely to be high. And record the movement of suspicious person. On-site will watch over the safety of the occupants firmly check a suspicious person from the outside. (Building outside the security camera) ※ Less than, Amenities are all the same specification. ![Security. [Security intercom with color monitor] Unlocking the auto lock of the entrance the visitor from the check with color monitor. Order to be sure the face with a sharp image, It is safe. No handset, It is a convenient hands-free type. ※ The video is different from the actual ones.](/images/hiroshima/hiroshimashinaka/baa61ef15.jpg) [Security intercom with color monitor] Unlocking the auto lock of the entrance the visitor from the check with color monitor. Order to be sure the face with a sharp image, It is safe. No handset, It is a convenient hands-free type. ※ The video is different from the actual ones. ![Security. [Non-contact key] Just holding the key to open the entrance of the door. Also, Also in conjunction Elevator is automatic wear with under-floor ability to call on the first floor. It is also useful, for example, when your hands are busy with luggage.](/images/hiroshima/hiroshimashinaka/baa61ef16.jpg) [Non-contact key] Just holding the key to open the entrance of the door. Also, Also in conjunction Elevator is automatic wear with under-floor ability to call on the first floor. It is also useful, for example, when your hands are busy with luggage. ![Security. [Auto-lock subkey system] Adopt a multi-function auto lock subkey system to unlock the card key or personal identification number as auxiliary lock. Forgetting to close the key is also, It will be locked by the auto lock function. Key features include: card key authentication system ・ Silent mode function ・ Imaginary function peep prevention ・ 5 times mischief prevention function to lock the operation from the outside and the illegal operation ・ internal / External forced lock function ・ Alarm function of pry prevention](/images/hiroshima/hiroshimashinaka/baa61ef17.gif) [Auto-lock subkey system] Adopt a multi-function auto lock subkey system to unlock the card key or personal identification number as auxiliary lock. Forgetting to close the key is also, It will be locked by the auto lock function. Key features include: card key authentication system ・ Silent mode function ・ Imaginary function peep prevention ・ 5 times mischief prevention function to lock the operation from the outside and the illegal operation ・ internal / External forced lock function ・ Alarm function of pry prevention Features of the building![Features of the building. [Flat 35S fit Mansion] The apartment is adapted to the flat 35S target criteria. ※ See "Reading the pages of information" in the upper right corner of the screen detail](/images/hiroshima/hiroshimashinaka/baa61ef02.gif) [Flat 35S fit Mansion] The apartment is adapted to the flat 35S target criteria. ※ See "Reading the pages of information" in the upper right corner of the screen detail Building structure![Building structure. [Pile foundation embedded in a robust support layer] It was detected by thorough ground survey, Underground about 15m, N value of 50 or more of hard to support layer nine pouring the cast-in-place concrete piles of. By implanting a large number of piles to a depth that is suitable to the scene of the ground, It has achieved a strong building structure. ※ Scale of the building, The number of the pile ・ Length, etc. is different from the property. (Conceptual diagram)](/images/hiroshima/hiroshimashinaka/baa61ef05.gif) [Pile foundation embedded in a robust support layer] It was detected by thorough ground survey, Underground about 15m, N value of 50 or more of hard to support layer nine pouring the cast-in-place concrete piles of. By implanting a large number of piles to a depth that is suitable to the scene of the ground, It has achieved a strong building structure. ※ Scale of the building, The number of the pile ・ Length, etc. is different from the property. (Conceptual diagram) ![Building structure. [Earthquake-proof ・ Floor in pursuit of comfort ・ Wall structure] Firm pillar ・ In addition to the beam structure, Slab thickness to ensure a 250mm, With with the strength of the outer wall structure in accordance with double reinforcement, It provides a comfortable living space. ※ The material is in relation to the hollow material of the hollow slab ・ There are cases where the shape is different. ※ With regard to the wall thickness, There is a case where a part different. ※ For more information please check the design books are. (Conceptual diagram)](/images/hiroshima/hiroshimashinaka/baa61ef06.gif) [Earthquake-proof ・ Floor in pursuit of comfort ・ Wall structure] Firm pillar ・ In addition to the beam structure, Slab thickness to ensure a 250mm, With with the strength of the outer wall structure in accordance with double reinforcement, It provides a comfortable living space. ※ The material is in relation to the hollow material of the hollow slab ・ There are cases where the shape is different. ※ With regard to the wall thickness, There is a case where a part different. ※ For more information please check the design books are. (Conceptual diagram) ![Building structure. [Good square type of building shapes of balance] Planar shape Square basic. The event of a major earthquake, It is possible to maintain the even strength joined from any direction force, It is clear and well-proportioned shape. (Conceptual diagram)](/images/hiroshima/hiroshimashinaka/baa61ef07.gif) [Good square type of building shapes of balance] Planar shape Square basic. The event of a major earthquake, It is possible to maintain the even strength joined from any direction force, It is clear and well-proportioned shape. (Conceptual diagram) ![Building structure. [Post structure that adopts a high-performance band muscle] Bundled the main reinforcement of the pillars of the building in a horizontal direction, To play a role band muscles to constrain the main reinforcement and concrete (hoop) is, Adopt a welding closed type of rebar. Compared to the normal band muscle, Strongly reinforcing effect on the shear force, It greatly improves the earthquake resistance of the pillars. (Conceptual diagram)](/images/hiroshima/hiroshimashinaka/baa61ef08.gif) [Post structure that adopts a high-performance band muscle] Bundled the main reinforcement of the pillars of the building in a horizontal direction, To play a role band muscles to constrain the main reinforcement and concrete (hoop) is, Adopt a welding closed type of rebar. Compared to the normal band muscle, Strongly reinforcing effect on the shear force, It greatly improves the earthquake resistance of the pillars. (Conceptual diagram) ![Building structure. [Durable, High strength concrete] In Poresuta, Maximum concrete design strength of the main structure to resist compression of up to 3,600 tons (minimum 2,700 tons) per 1 sq m 36N / mm2 (minimum 27N / Has adopted a concrete with a high strength of the mm2). (Conceptual diagram)](/images/hiroshima/hiroshimashinaka/baa61ef09.gif) [Durable, High strength concrete] In Poresuta, Maximum concrete design strength of the main structure to resist compression of up to 3,600 tons (minimum 2,700 tons) per 1 sq m 36N / mm2 (minimum 27N / Has adopted a concrete with a high strength of the mm2). (Conceptual diagram) ![Building structure. [Sound insulation of walls] Tosakaikabe are used to, such as ultra-high-rise apartment dry refractory ・ It adopts the sound insulation partition wall. Suppress the sound is transmitted to the Tonarito, It will deliver a comfortable life. (Conceptual diagram)](/images/hiroshima/hiroshimashinaka/baa61ef10.gif) [Sound insulation of walls] Tosakaikabe are used to, such as ultra-high-rise apartment dry refractory ・ It adopts the sound insulation partition wall. Suppress the sound is transmitted to the Tonarito, It will deliver a comfortable life. (Conceptual diagram) Other![Other. [Home delivery locker] Installed equipped with home delivery locker a useful function on the first floor mail room. You can receive the luggage even at the time of absence.](/images/hiroshima/hiroshimashinaka/baa61ef11.jpg) [Home delivery locker] Installed equipped with home delivery locker a useful function on the first floor mail room. You can receive the luggage even at the time of absence. ![Other. [Lighting with intercom] Installing lighting with intercom at the entrance door next to. Porch light ・ Room name tag ・ New 聞受 is also functional arrangement.](/images/hiroshima/hiroshimashinaka/baa61ef18.jpg) [Lighting with intercom] Installing lighting with intercom at the entrance door next to. Porch light ・ Room name tag ・ New 聞受 is also functional arrangement. ![Other. [Seismic frame] It has been improved the open door at the time of deformation caused by the major earthquake by the clearance provided between the door and the frame. (Conceptual diagram)](/images/hiroshima/hiroshimashinaka/baa61ef19.gif) [Seismic frame] It has been improved the open door at the time of deformation caused by the major earthquake by the clearance provided between the door and the frame. (Conceptual diagram) Surrounding environment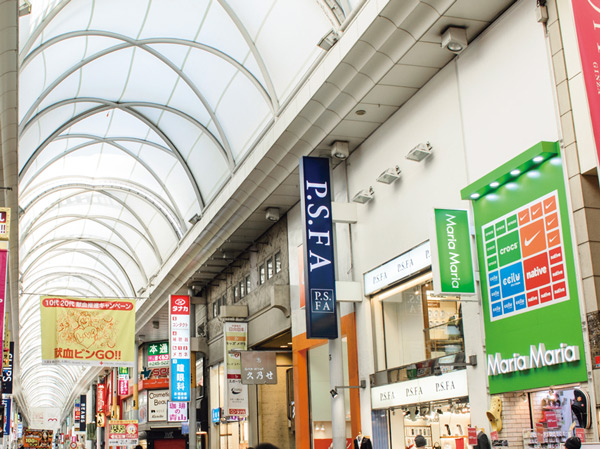 Hondori shopping street (7 min walk / About 500m) 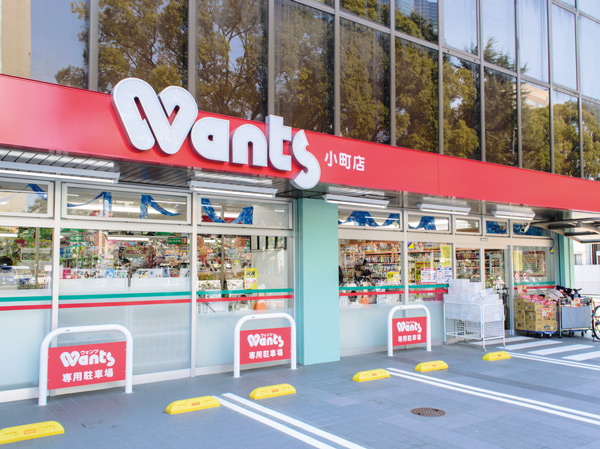 Wants Komachi store (2-minute walk / About 120m) 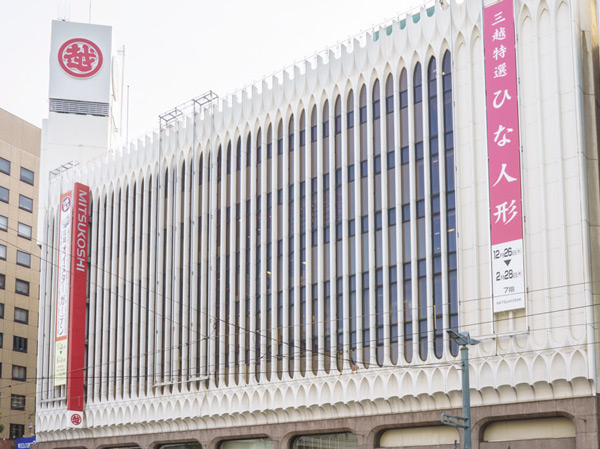 Mitsukoshi Hiroshima (14 mins / About 1060m) 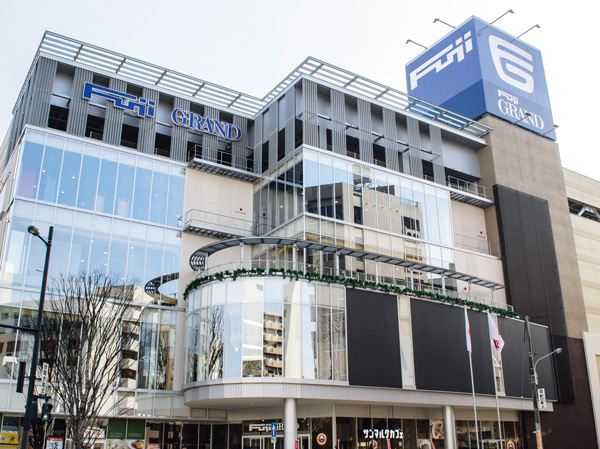 Fujiguran Hiroshima (a 9-minute walk / About 700m) 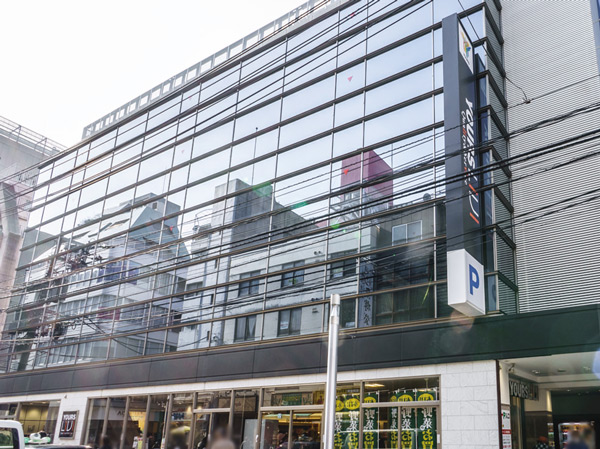 Yours LIVI Hiroshima high street store (6-minute walk / About 430m) 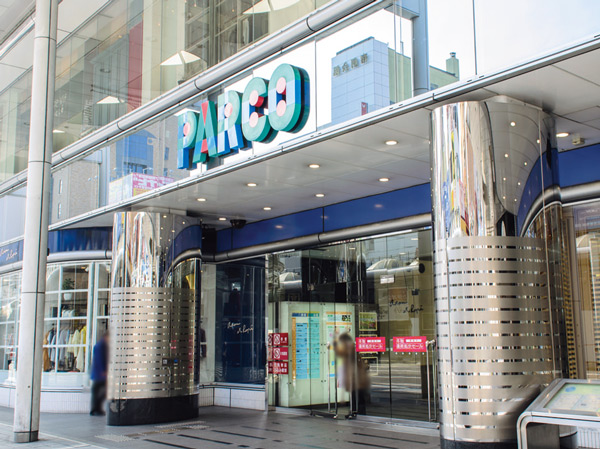 Hiroshima Parco (a 9-minute walk / About 720m) 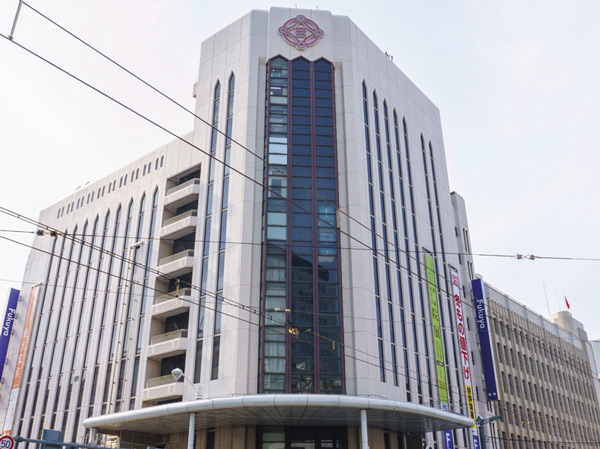 Fukuya Hatchobori head office (walk 11 minutes / About 880m) 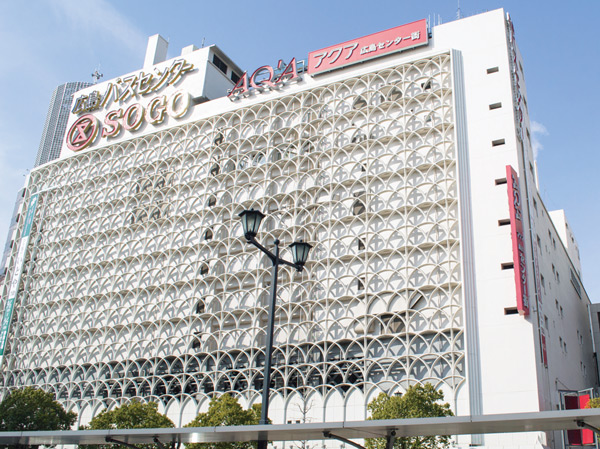 Sogo Hiroshima store (a 12-minute walk / About 900m) 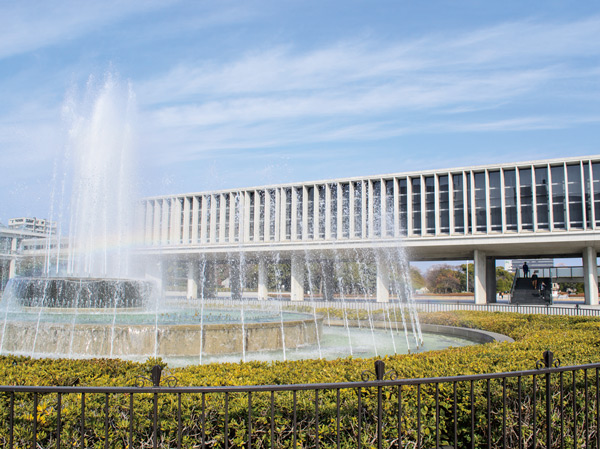 Peace Memorial Park (7 min walk / About 530m) Floor: 1LDK + walk-in closet, the occupied area: 53.71 sq m, Price: 28,080,000 yen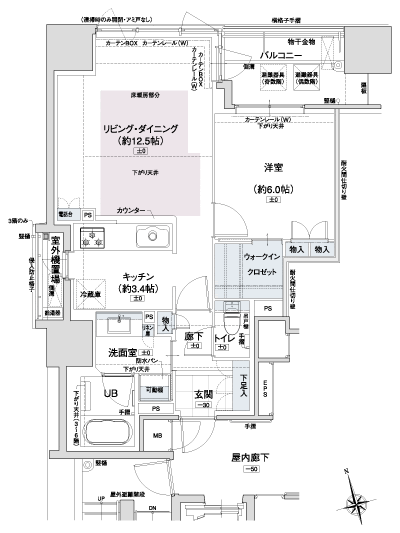 Floor: 1LDK + walk-in closet, the occupied area: 53.71 sq m, Price: 27,770,000 yen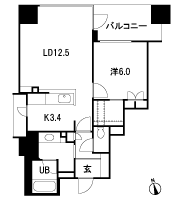 Floor: 1LDK + S + walk-in closet, the occupied area: 64.52 sq m, Price: 29,510,000 yen ・ 35,430,000 yen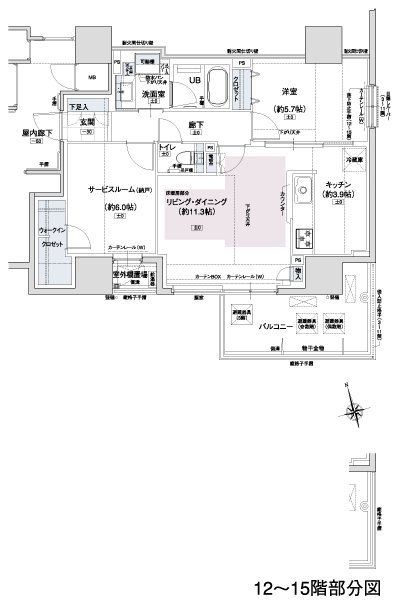 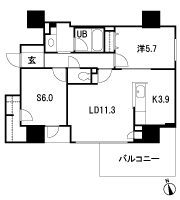 Floor: 1LDK, occupied area: 55.06 sq m, Price: 27,060,000 yen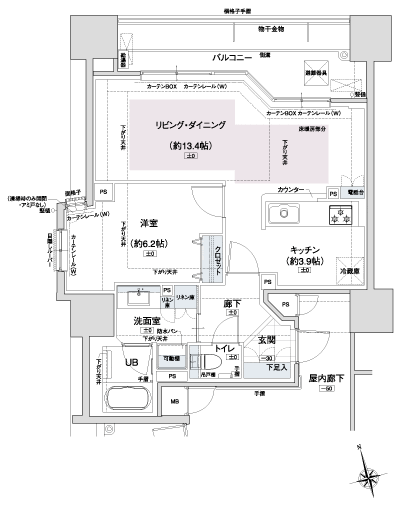 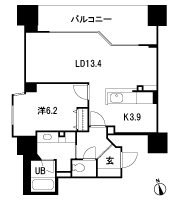 Floor: 2LDK, occupied area: 63.53 sq m, Price: 32,870,000 yen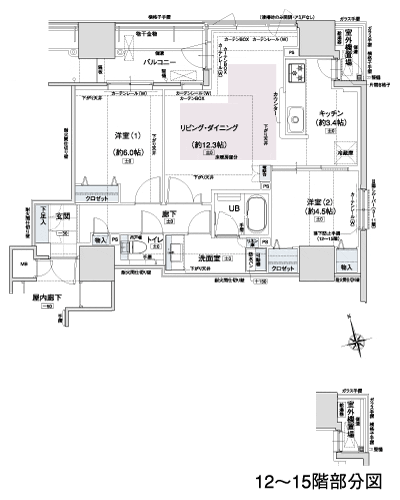 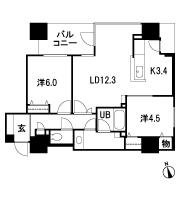 Location | |||||||||||||||||||||||||||||||||||||||||||||||||||||||||||||||||||||||||||||||||||||||||||||||||||