Investing in Japanese real estate
2014February
26.7 million yen ~ 47,100,000 yen, 2LDK ~ 4LDK, 67.01 sq m ~ 92.47 sq m
New Apartments » Chugoku » Hiroshima » Naka-ku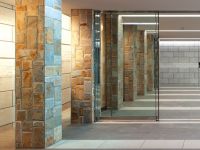 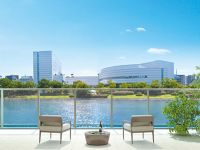
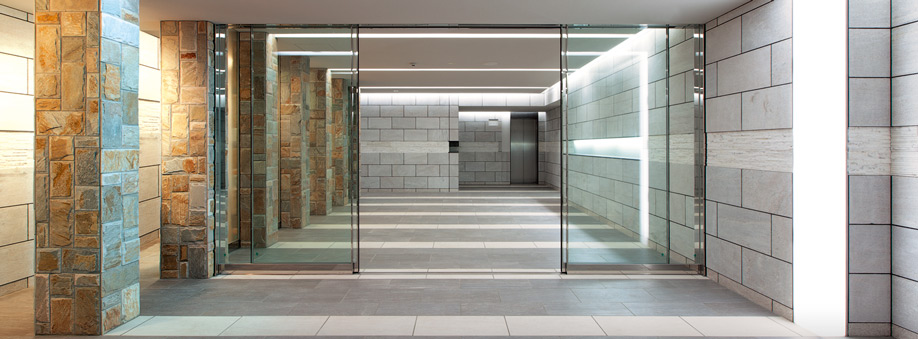 Design with the aim of reification of "simple modern" and "sophisticated presence.". (Entrance Rendering) 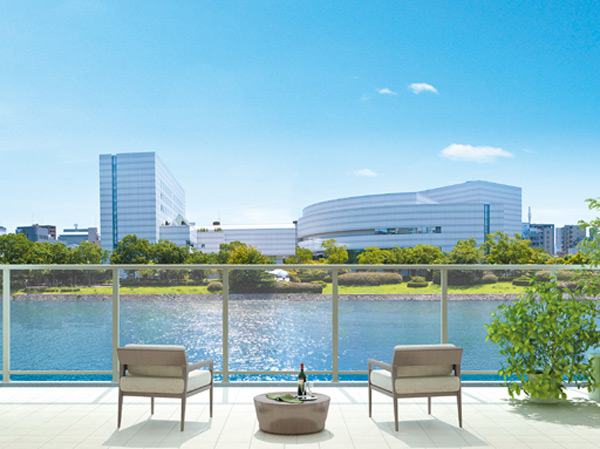 ※ View photos taken local third floor from the corresponding in October 2012 and, In fact a somewhat different in those obtained by combining the balcony Rendering that caused draw based on the drawings. 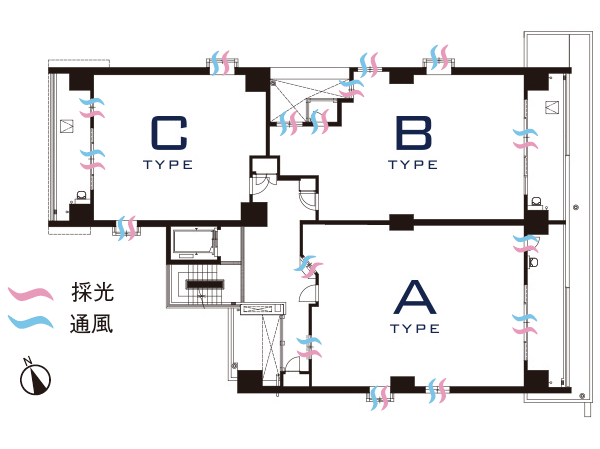 Privacy and floor configuration in consideration of the independence (floor plan view) 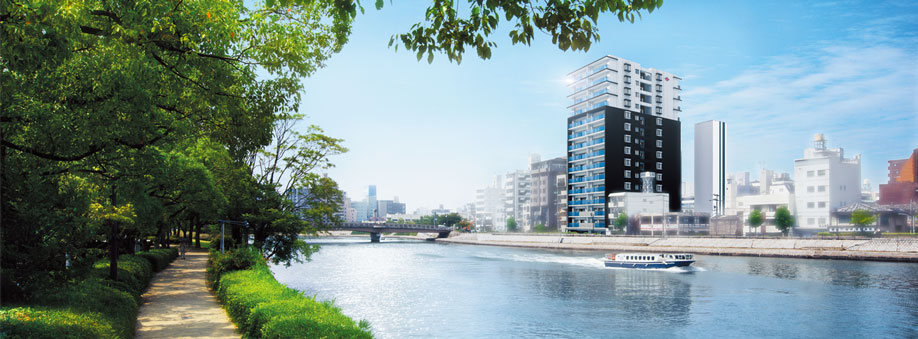 ※ Rendering of the description is actually a somewhat different in the thing that was CG synthesis was taken in July 2013. Living![Living. [living ・ dining] In front of the spread of water and green nature of the landscape, It spun out a tranquil everyday. living ・ The dining of the window, Incorporation of the views of the outside into the room, Adopt a wide center open sash to increase the sense of openness (indoor photos all model room A type menu plan (application deadline Yes / Shooting fee). View from the actual somewhat different in a composite of view photographs taken in October 2012 from the corresponding 15-floor local)](/images/hiroshima/hiroshimashinaka/70b605e01.jpg) [living ・ dining] In front of the spread of water and green nature of the landscape, It spun out a tranquil everyday. living ・ The dining of the window, Incorporation of the views of the outside into the room, Adopt a wide center open sash to increase the sense of openness (indoor photos all model room A type menu plan (application deadline Yes / Shooting fee). View from the actual somewhat different in a composite of view photographs taken in October 2012 from the corresponding 15-floor local) Kitchen![Kitchen. [kitchen] Realize the kitchen space of beautifully refined atmosphere, such as the interior](/images/hiroshima/hiroshimashinaka/70b605e02.jpg) [kitchen] Realize the kitchen space of beautifully refined atmosphere, such as the interior ![Kitchen. [Gas stove [deli Shea series]] It adopted a gas stove in the deli Shea series obtained both the degree of completion of the design surface and the functional surface, Firmly support the cooking. With less dirt, You can keep the cleanliness.](/images/hiroshima/hiroshimashinaka/70b605e04.jpg) [Gas stove [deli Shea series]] It adopted a gas stove in the deli Shea series obtained both the degree of completion of the design surface and the functional surface, Firmly support the cooking. With less dirt, You can keep the cleanliness. ![Kitchen. [Work top] Hard artificial marble wounded difficult dirt. Because one top finish floating luxury, beauty ・ You ease-of-use is a difference.](/images/hiroshima/hiroshimashinaka/70b605e05.jpg) [Work top] Hard artificial marble wounded difficult dirt. Because one top finish floating luxury, beauty ・ You ease-of-use is a difference. ![Kitchen. [cabinet] Adopt a three-stage drawer slide type. Drawer is outstanding ease of use in soft-close. Big pot is also stored securely.](/images/hiroshima/hiroshimashinaka/70b605e06.jpg) [cabinet] Adopt a three-stage drawer slide type. Drawer is outstanding ease of use in soft-close. Big pot is also stored securely. ![Kitchen. [Dishwasher] Dishwasher plasma cluster adopted, It protects the cleanliness at the antibacterial steam cleaning. About 6 servings of tableware corresponding.](/images/hiroshima/hiroshimashinaka/70b605e07.jpg) [Dishwasher] Dishwasher plasma cluster adopted, It protects the cleanliness at the antibacterial steam cleaning. About 6 servings of tableware corresponding. ![Kitchen. [Kitchen surface material] Paste the kitchen surface material of melamine decorative plates on the front and side, We produce a design specific sense of unity with the dining.](/images/hiroshima/hiroshimashinaka/70b605e08.jpg) [Kitchen surface material] Paste the kitchen surface material of melamine decorative plates on the front and side, We produce a design specific sense of unity with the dining. Bathing-wash room![Bathing-wash room. [Bathroom] Bathroom to heal the body was tired from the hustle and bustle of the city. For you to firmly heal the fatigue of the day, Of the bathroom floors and walls, To produce a calm and peace on the ceiling, It adopted the elegant material, We ingenuity strike a graceful image.](/images/hiroshima/hiroshimashinaka/70b605e09.jpg) [Bathroom] Bathroom to heal the body was tired from the hustle and bustle of the city. For you to firmly heal the fatigue of the day, Of the bathroom floors and walls, To produce a calm and peace on the ceiling, It adopted the elegant material, We ingenuity strike a graceful image. ![Bathing-wash room. [Mist sauna function with bathroom heating dryer] Sweating by the misty mist falling from the ceiling ・ It enhances the moisturizing effect.](/images/hiroshima/hiroshimashinaka/70b605e10.jpg) [Mist sauna function with bathroom heating dryer] Sweating by the misty mist falling from the ceiling ・ It enhances the moisturizing effect. ![Bathing-wash room. [Karari floor] Bathroom floor which adopted the non-slip difficult dirt material. Because it is crisp, Comfortably in bare feet, Clean enough feeling.](/images/hiroshima/hiroshimashinaka/70b605e11.jpg) [Karari floor] Bathroom floor which adopted the non-slip difficult dirt material. Because it is crisp, Comfortably in bare feet, Clean enough feeling. ![Bathing-wash room. [Faucets] Adopted Metal faucet feeling of luxury. hot water ・ Cold water of switching is also easy, Also consideration to usability.](/images/hiroshima/hiroshimashinaka/70b605e12.jpg) [Faucets] Adopted Metal faucet feeling of luxury. hot water ・ Cold water of switching is also easy, Also consideration to usability. ![Bathing-wash room. [Ceiling lighting] To produce a relaxed atmosphere with a high power-saving effect LED lamp. Ceiling installation type to show the space and clean.](/images/hiroshima/hiroshimashinaka/70b605e13.jpg) [Ceiling lighting] To produce a relaxed atmosphere with a high power-saving effect LED lamp. Ceiling installation type to show the space and clean. ![Bathing-wash room. [bathroom] Sanitary space design a refreshing space to greet a pleasant morning. So that you can always feel the room even in the busy time, It has been made a design that was mainly the cleanliness.](/images/hiroshima/hiroshimashinaka/70b605e14.jpg) [bathroom] Sanitary space design a refreshing space to greet a pleasant morning. So that you can always feel the room even in the busy time, It has been made a design that was mainly the cleanliness. ![Bathing-wash room. [counter] Adopt a seamless bowl heck counter. Flange and is a gap in the water stain or dust accumulate difficult to design between the bowl.](/images/hiroshima/hiroshimashinaka/70b605e15.jpg) [counter] Adopt a seamless bowl heck counter. Flange and is a gap in the water stain or dust accumulate difficult to design between the bowl. ![Bathing-wash room. [Water faucet] Pull-out faucet line of the curve is beautiful. If you use pull out the hose, Also takes an active part in the cleaning of the bowl.](/images/hiroshima/hiroshimashinaka/70b605e16.jpg) [Water faucet] Pull-out faucet line of the curve is beautiful. If you use pull out the hose, Also takes an active part in the cleaning of the bowl. ![Bathing-wash room. [Three-sided mirror] Three-sided mirror of the storage lot is, Large design a sleeve mirror, It easy to see the back. Also it has built-in anti-fog heaters.](/images/hiroshima/hiroshimashinaka/70b605e17.jpg) [Three-sided mirror] Three-sided mirror of the storage lot is, Large design a sleeve mirror, It easy to see the back. Also it has built-in anti-fog heaters. Interior![Interior. [Master bedroom] A large bed main bedroom also put clear was keynote chic image space](/images/hiroshima/hiroshimashinaka/70b605e03.jpg) [Master bedroom] A large bed main bedroom also put clear was keynote chic image space ![Interior. [Entrance] Entrance has undergone a high-quality space designed as a gateway to the home. It gives us an elegant image. Also, Such as crime prevention high entrance door and the footlights in consideration in the event of peace of mind is also equipped.](/images/hiroshima/hiroshimashinaka/70b605e18.jpg) [Entrance] Entrance has undergone a high-quality space designed as a gateway to the home. It gives us an elegant image. Also, Such as crime prevention high entrance door and the footlights in consideration in the event of peace of mind is also equipped. ![Interior. [Corridor] We have designed the corridor controversial elegant atmosphere with soft lighting. Makes you feel high satisfaction when moving to each room.](/images/hiroshima/hiroshimashinaka/70b605e19.jpg) [Corridor] We have designed the corridor controversial elegant atmosphere with soft lighting. Makes you feel high satisfaction when moving to each room. ![Interior. [toilet] Toilet with a toilet counter controversial fine atmosphere. Stock such as paper also provided a space that can be stored securely.](/images/hiroshima/hiroshimashinaka/70b605e20.jpg) [toilet] Toilet with a toilet counter controversial fine atmosphere. Stock such as paper also provided a space that can be stored securely. Shared facilities![Shared facilities. [entrance] The doorway of the main entrance to adopt the eaves of the L-shaped, Make the look of the building. We have to express the sense of stability of the foot in the as-cast concrete. (Rendering)](/images/hiroshima/hiroshimashinaka/70b605f03.jpg) [entrance] The doorway of the main entrance to adopt the eaves of the L-shaped, Make the look of the building. We have to express the sense of stability of the foot in the as-cast concrete. (Rendering) ![Shared facilities. [Entrance hall] Entrance hall leading to the home is heal the people of mind that live at any time of day, It has been designed as an elegant space. Artistic modeling of the floor and walls, Such as all lighting plan that manipulated skillfully light to LED indirect light, A quiet while we finish the graceful space. (Rendering)](/images/hiroshima/hiroshimashinaka/70b605f04.jpg) [Entrance hall] Entrance hall leading to the home is heal the people of mind that live at any time of day, It has been designed as an elegant space. Artistic modeling of the floor and walls, Such as all lighting plan that manipulated skillfully light to LED indirect light, A quiet while we finish the graceful space. (Rendering) Security![Security. [Introducing a security system of Secom] Management company and the security of professional "Secom" is partnered, Security services to offer the safety and peace of mind to everyone of you live. Even if any chance of the situation at the time of your absence occurs, And promptly deal. (Security system conceptual diagram)](/images/hiroshima/hiroshimashinaka/70b605f06.jpg) [Introducing a security system of Secom] Management company and the security of professional "Secom" is partnered, Security services to offer the safety and peace of mind to everyone of you live. Even if any chance of the situation at the time of your absence occurs, And promptly deal. (Security system conceptual diagram) ![Security. [Hands-free type of intercom with color monitor] Hands-free type of intercom that can talk to without the handset have hand - like cooking is blocked. The face of the visitors have adopted a much friendlier color monitor confirmation. (Same specifications)](/images/hiroshima/hiroshimashinaka/70b605f10.jpg) [Hands-free type of intercom with color monitor] Hands-free type of intercom that can talk to without the handset have hand - like cooking is blocked. The face of the visitors have adopted a much friendlier color monitor confirmation. (Same specifications) ![Security. [surveillance camera] A security camera with a recording function was established in places prone to blind spot on site. The image will be a period of time stored in the administrative office. (Same specifications)](/images/hiroshima/hiroshimashinaka/70b605f07.jpg) [surveillance camera] A security camera with a recording function was established in places prone to blind spot on site. The image will be a period of time stored in the administrative office. (Same specifications) ![Security. [To ensure the safety of high-level, Security system of thorough] Building entrance ・ In dwelling unit entrance, Build a strict security system. (Conceptual diagram)](/images/hiroshima/hiroshimashinaka/70b605f05.jpg) [To ensure the safety of high-level, Security system of thorough] Building entrance ・ In dwelling unit entrance, Build a strict security system. (Conceptual diagram) ![Security. [Adopted Tebra key] The entrance and the entrance of the part to the parking lot to the entrance hall, You can unlock the Tebra key remains were placed in a pocket or bag, This is useful without the trouble of taking out the key, even if there is a baggage. (Same specifications)](/images/hiroshima/hiroshimashinaka/70b605f13.jpg) [Adopted Tebra key] The entrance and the entrance of the part to the parking lot to the entrance hall, You can unlock the Tebra key remains were placed in a pocket or bag, This is useful without the trouble of taking out the key, even if there is a baggage. (Same specifications) ![Security. [Elevator] Installing a security window that can be viewed from the state is out of the elevator to all floors except the first floor in order to increase the deterrent effect of trouble. Intercom call button and security alarm device is also equipped with has further enhanced the security of. (Same specifications)](/images/hiroshima/hiroshimashinaka/70b605f08.jpg) [Elevator] Installing a security window that can be viewed from the state is out of the elevator to all floors except the first floor in order to increase the deterrent effect of trouble. Intercom call button and security alarm device is also equipped with has further enhanced the security of. (Same specifications) ![Security. [Adopted a crime prevention edge] The entrance door to keep the door lock is opened from between the entrance door is subjected to a security edge. (Same specifications)](/images/hiroshima/hiroshimashinaka/70b605f09.jpg) [Adopted a crime prevention edge] The entrance door to keep the door lock is opened from between the entrance door is subjected to a security edge. (Same specifications) ![Security. [Entrance door] Entrance door of each dwelling unit has adopted a double lock for locking the key in two places. Picking deterrent effect is up in combination with dimple cylinder lock. It is an excellent entrance door to crime prevention. (Same specifications)](/images/hiroshima/hiroshimashinaka/70b605f14.jpg) [Entrance door] Entrance door of each dwelling unit has adopted a double lock for locking the key in two places. Picking deterrent effect is up in combination with dimple cylinder lock. It is an excellent entrance door to crime prevention. (Same specifications) ![Security. [Dimple cylinder lock] Adopt a difficult dimple key is unlocked by picking. There are about 100 billion kinds of key pattern, Duplication of the key is almost impossible. Also key is the insertion easy reversible type without sides. (Conceptual diagram)](/images/hiroshima/hiroshimashinaka/70b605f12.jpg) [Dimple cylinder lock] Adopt a difficult dimple key is unlocked by picking. There are about 100 billion kinds of key pattern, Duplication of the key is almost impossible. Also key is the insertion easy reversible type without sides. (Conceptual diagram) Features of the building![Features of the building. [appearance] The concept is presence as Riverside apartment. Appearance form that wearing a Midori, such as blend in with the river of the main stream is in a new landmark of Kawaramachi. Design frame, which was based on BLUE shine in streets surrounding the floor up to the 11th floor. The balcony of the River View more Tanoshimeru so to have adopted the glass handrail. (Exterior - Rendering. In fact a somewhat different in the things that caused draw on the basis of the drawings)](/images/hiroshima/hiroshimashinaka/70b605f01.jpg) [appearance] The concept is presence as Riverside apartment. Appearance form that wearing a Midori, such as blend in with the river of the main stream is in a new landmark of Kawaramachi. Design frame, which was based on BLUE shine in streets surrounding the floor up to the 11th floor. The balcony of the River View more Tanoshimeru so to have adopted the glass handrail. (Exterior - Rendering. In fact a somewhat different in the things that caused draw on the basis of the drawings) ![Features of the building. [balcony] Balcony with magnificent views to the front of the eye. A glass handrail adopted, Width also be designed in a wide, It has achieved an open outdoor living space. (Model Room A type menu plan (application deadline Yes / Shooting fee). ※ View from the actual somewhat different in a composite of view photographs taken in October 2012 from the corresponding 15-floor local)](/images/hiroshima/hiroshimashinaka/70b605f02.jpg) [balcony] Balcony with magnificent views to the front of the eye. A glass handrail adopted, Width also be designed in a wide, It has achieved an open outdoor living space. (Model Room A type menu plan (application deadline Yes / Shooting fee). ※ View from the actual somewhat different in a composite of view photographs taken in October 2012 from the corresponding 15-floor local) Building structure![Building structure. [floor ・ Double ceiling] Flooring, You are using the excellent sound insulation [△ LL (I) -4] grade flooring. Also, Ceiling takes care of life sounds from the upper floor providing a space between the slab. (Conceptual diagram)](/images/hiroshima/hiroshimashinaka/70b605f16.jpg) [floor ・ Double ceiling] Flooring, You are using the excellent sound insulation [△ LL (I) -4] grade flooring. Also, Ceiling takes care of life sounds from the upper floor providing a space between the slab. (Conceptual diagram) ![Building structure. [Wall structure] Inside the wall in contact with the external blowing hard urethane foam through the heat, It has extended heat insulation effect. (Conceptual diagram)](/images/hiroshima/hiroshimashinaka/70b605f17.jpg) [Wall structure] Inside the wall in contact with the external blowing hard urethane foam through the heat, It has extended heat insulation effect. (Conceptual diagram) ![Building structure. [Drainage pipe] If the room is adjacent to the water around and pipe space, Double paste Shi the plasterboard of the adjacent wall, Further by winding a sound insulation sheet (except for some) to the drainage pipe Ken we have extended sound insulation. (Left: conceptual diagram, Right: the same specification)](/images/hiroshima/hiroshimashinaka/70b605f18.jpg) [Drainage pipe] If the room is adjacent to the water around and pipe space, Double paste Shi the plasterboard of the adjacent wall, Further by winding a sound insulation sheet (except for some) to the drainage pipe Ken we have extended sound insulation. (Left: conceptual diagram, Right: the same specification) Other![Other. [24-hour ventilation system] 24-hour ventilation system to incorporate the fresh air while forcibly discharged air containing water vapor. And the air inlet is fitted with a filter to cut the dust, Clean air was considered so flowing through the room. Continuous use is also energy-saving type of peace of mind. (A type conceptual diagram)](/images/hiroshima/hiroshimashinaka/70b605f19.jpg) [24-hour ventilation system] 24-hour ventilation system to incorporate the fresh air while forcibly discharged air containing water vapor. And the air inlet is fitted with a filter to cut the dust, Clean air was considered so flowing through the room. Continuous use is also energy-saving type of peace of mind. (A type conceptual diagram) ![Other. [Double-glazing] Adopt a multi-layer glass to seal dry air between two sheets of flat glass in the opening. Excellent insulation effect hardly influenced by the outside air temperature. You can also save heating and cooling costs with suppress the occurrence of condensation. (Conceptual diagram)](/images/hiroshima/hiroshimashinaka/70b605f20.jpg) [Double-glazing] Adopt a multi-layer glass to seal dry air between two sheets of flat glass in the opening. Excellent insulation effect hardly influenced by the outside air temperature. You can also save heating and cooling costs with suppress the occurrence of condensation. (Conceptual diagram) ![Other. [High-efficiency gas water heating heat source machine (eco Jaws)] About 200 ℃ of exhaust heat which has been released from the water heater upper portion in the air, Reuse and conversion to once again effective thermal energy. UP thermal efficiency up to about 95%. CO2 emissions are also new system friendly to the global environment, which has reduced. (Conceptual diagram)](/images/hiroshima/hiroshimashinaka/70b605f15.jpg) [High-efficiency gas water heating heat source machine (eco Jaws)] About 200 ℃ of exhaust heat which has been released from the water heater upper portion in the air, Reuse and conversion to once again effective thermal energy. UP thermal efficiency up to about 95%. CO2 emissions are also new system friendly to the global environment, which has reduced. (Conceptual diagram) ![Other. [LED lighting] In Deer Maison Kawaramachi [River Grace], Introducing LED lighting draw attention as the lighting-friendly "energy saving" and of "long life" for the next generation to be household Earth. Has also adopted the common areas as well as proprietary part. (Same specifications) ※ Emergency lighting ・ Except for the guide lights.](/images/hiroshima/hiroshimashinaka/70b605f11.jpg) [LED lighting] In Deer Maison Kawaramachi [River Grace], Introducing LED lighting draw attention as the lighting-friendly "energy saving" and of "long life" for the next generation to be household Earth. Has also adopted the common areas as well as proprietary part. (Same specifications) ※ Emergency lighting ・ Except for the guide lights. Floor: 4LDK, occupied area: 92.47 sq m, Price: 43.2 million yen ・ 47,100,000 yen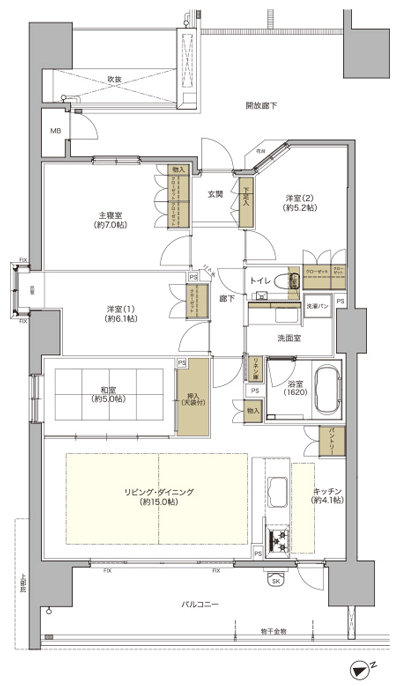 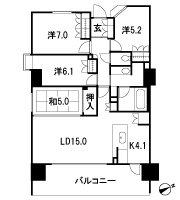 Floor: 3LDK, occupied area: 92.47 sq m, Price: 43.2 million yen ・ 47,100,000 yen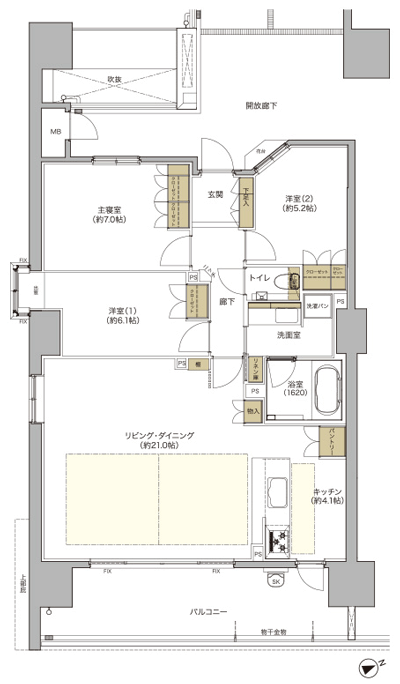 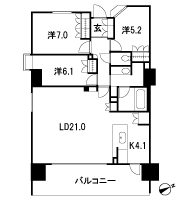 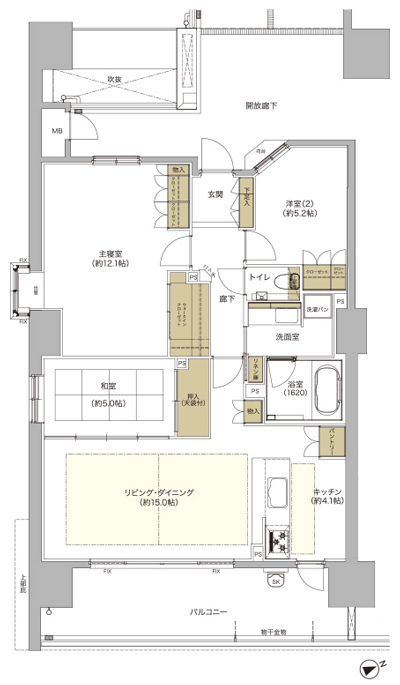 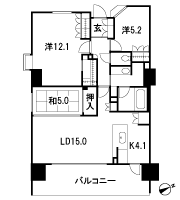 Floor: 2LDK + S, the occupied area: 92.47 sq m, Price: 43.2 million yen ・ 47,100,000 yen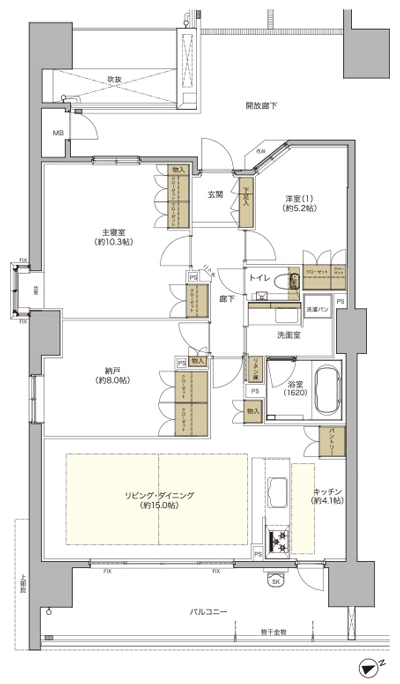 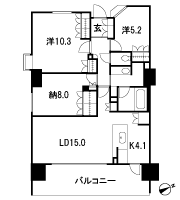 Floor: 3LDK, occupied area: 83.77 sq m, Price: 42,300,000 yen ・ 45,500,000 yen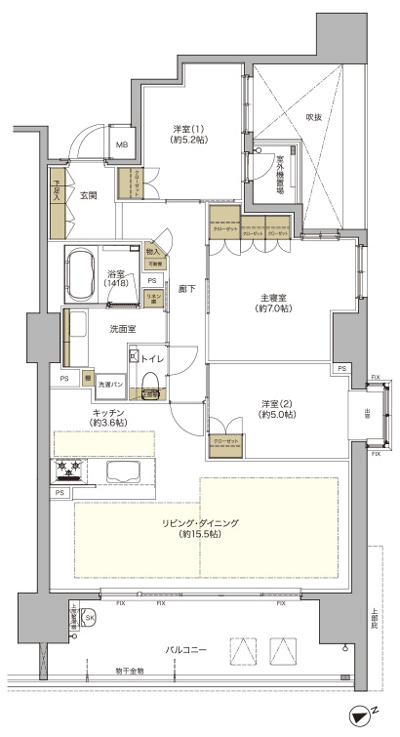 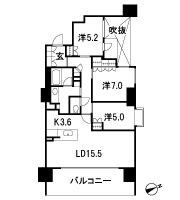 Floor: 2LDK, occupied area: 83.77 sq m, Price: 42,300,000 yen ・ 45,500,000 yen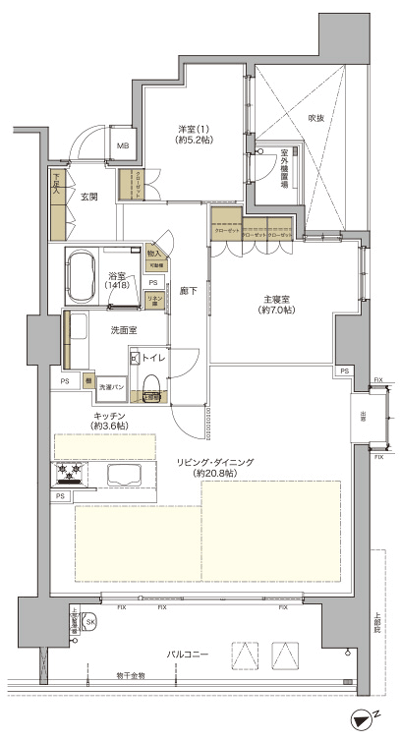 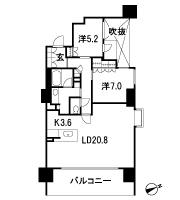 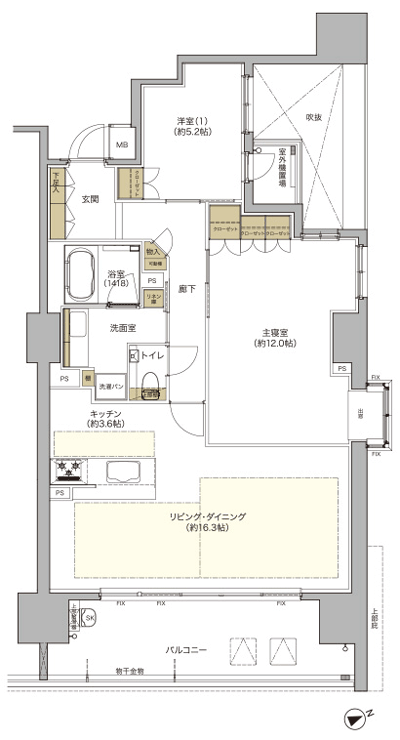 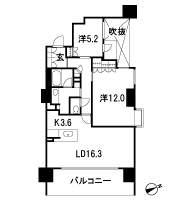 Floor: 2LDK + S, the occupied area: 83.77 sq m, Price: 42,300,000 yen ・ 45,500,000 yen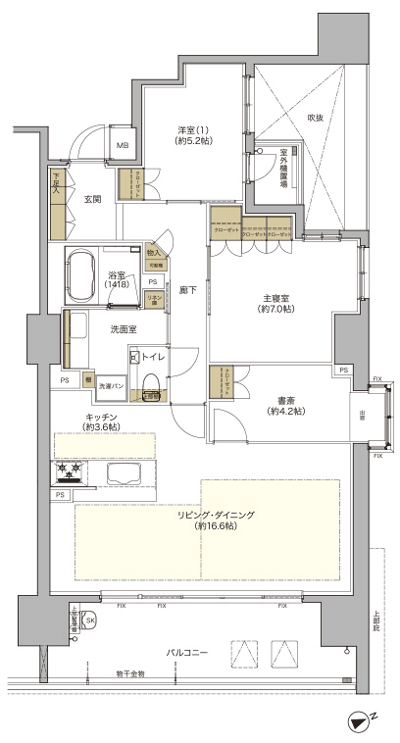 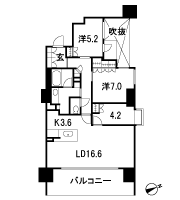 Surrounding environment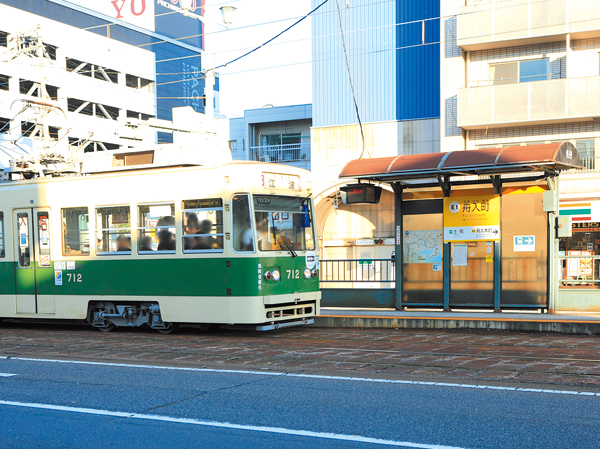 Hiroshima Electric Railway "Funairimachi" Dentoma (about 280m, 4-minute walk) 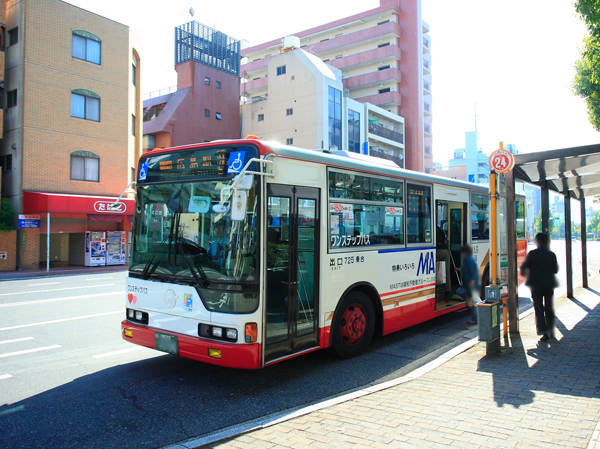 Hiroshima bus "Kako-cho" bus stop (about 420m, 6-minute walk) 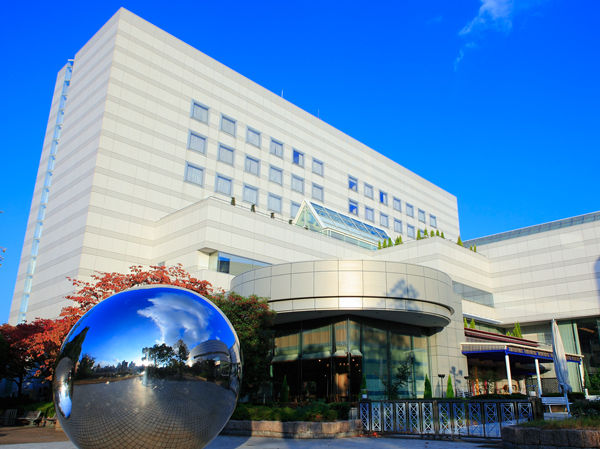 Hiroshima City Cultural Exchange Center (about 400m, A 5-minute walk) 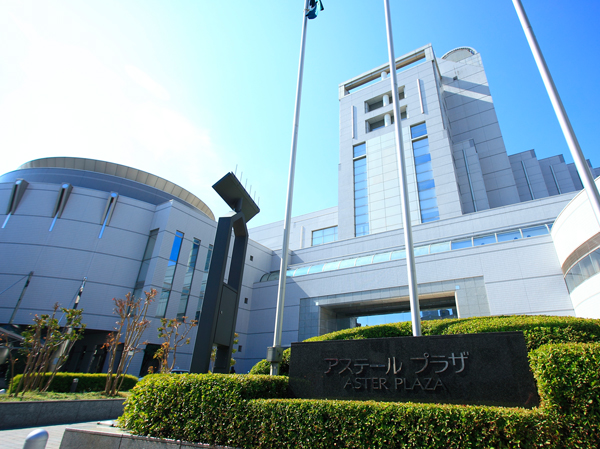 Aster Plaza (about 380m, A 5-minute walk) 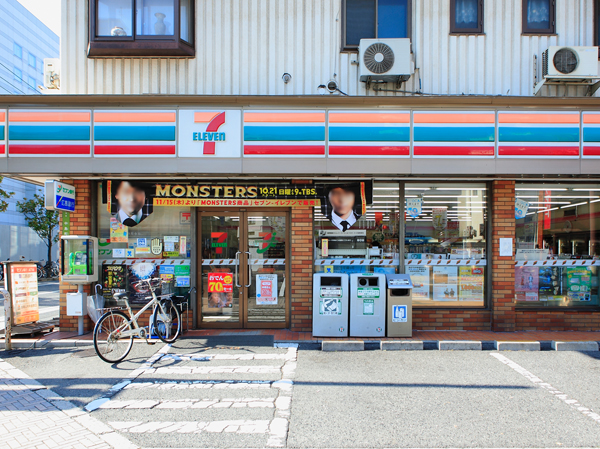 Seven-Eleven Hiroshima Funeiri store (about 300m, 4-minute walk) 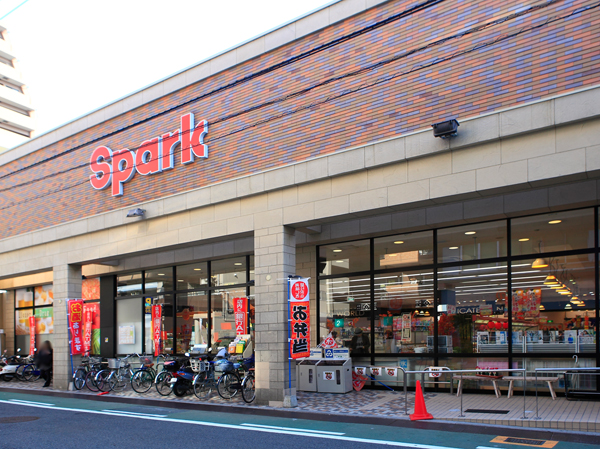 Spark Sakaimachi store (about 740m, A 10-minute walk) 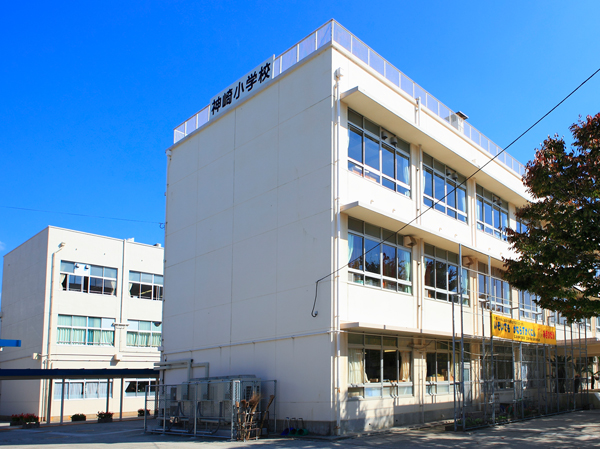 Hiroshima Municipal Kanzaki elementary school (about 450m, 6-minute walk) 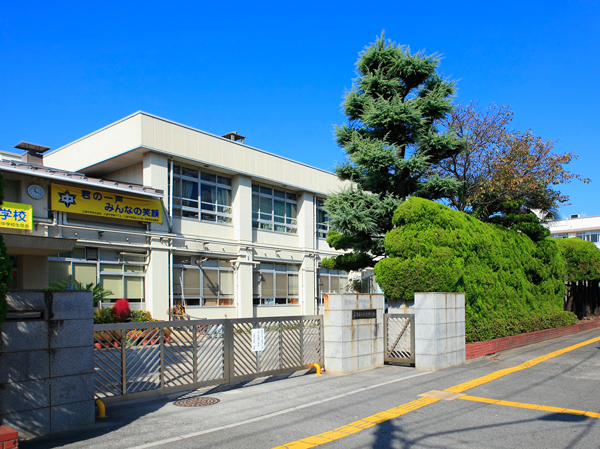 Hiroshima Municipal Eba junior high school (about 2200m, 28 minutes walk) 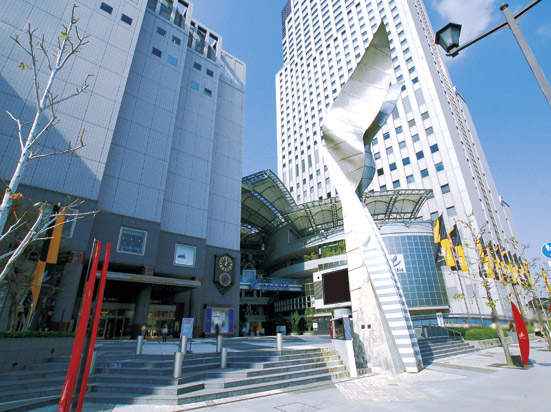 Motomachi Credo and Sogo Hiroshima store (both about 1600m, Kamiya-cho area there is a such as walking 20 minutes) 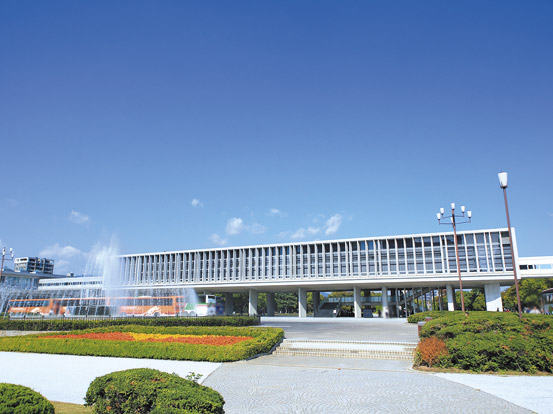 Hiroshima Peace Memorial Park (about 600m, An 8-minute walk) 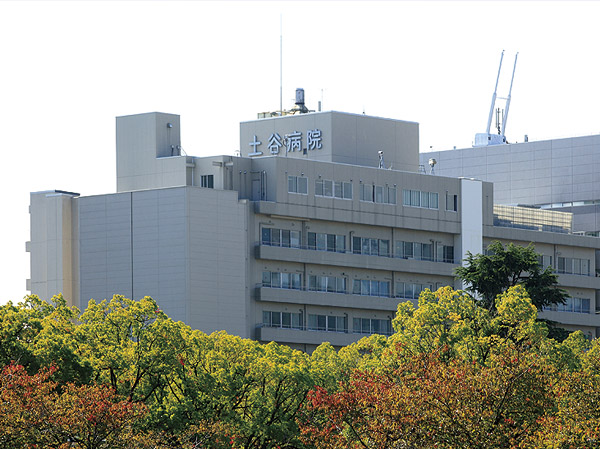 Tsuchiyasogobyoin (about 600m, An 8-minute walk) 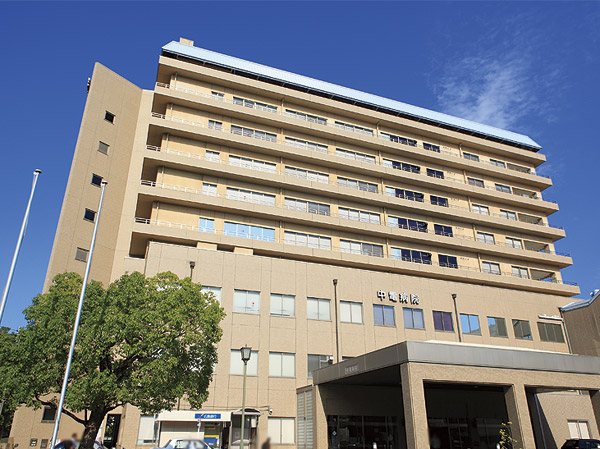 Chudenbyoin (about 720m, A 9-minute walk) 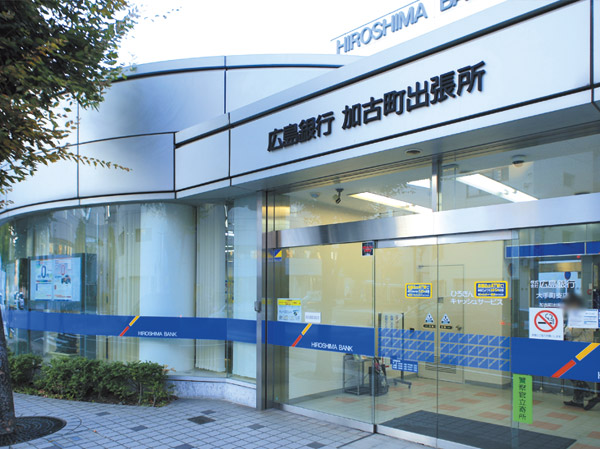 Hiroshima Otemachi branch Kako-machi Branch (about 340m, A 5-minute walk) Location | |||||||||||||||||||||||||||||||||||||||||||||||||||||||||||||||||||||||||||||||||||||||||||||||||||