New Apartments » Chugoku » Hiroshima » Naka-ku
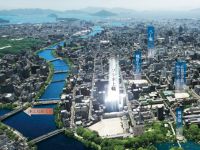 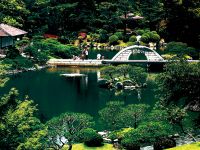
| Property name 物件名 | | Socio Kaminobori ソシオ上幟 | Time residents 入居時期 | | March 2015 in late schedule 2015年3月下旬予定 | Floor plan 間取り | | 2LDK ・ 3LDK 2LDK・3LDK | Units sold 販売戸数 | | Undecided 未定 | Occupied area 専有面積 | | 66.91 sq m ~ 104.38 sq m 66.91m2 ~ 104.38m2 | Address 住所 | | Hiroshima Prefecture medium Hiroshima District Kaminoboricho 9-8 広島県広島市中区上幟町9-8(地番) | Traffic 交通 | | Hiroshima bus "Noborimachi junior high school before" walk 2 minutes
JR Sanyo Line "Hiroshima" walk 9 minutes 広島バス「幟町中学校前」歩2分
JR山陽本線「広島」歩9分
| Sale schedule 販売スケジュール | | Sales scheduled to start Mid-January price ・ Units sold is undecided. Not been finalized or sale divided by the number term or whole sell, Property data for sale dwelling unit has not yet been finalized are inscribed things of all sales target dwelling unit. Determination information will be explicit in the new sale advertising. Acts that lead to secure the contract or reservation of the application and the application order to sale can not be absolutely. 販売開始予定 1月中旬価格・販売戸数は未定です。全体で売るか数期で分けて販売するか確定しておらず、販売住戸が未確定のため物件データは全販売対象住戸のものを表記しています。確定情報は新規分譲広告において明示いたします。販売開始まで契約または予約の申し込みおよび申し込み順位の確保につながる行為は一切できません。 | Completion date 完成時期 | | February 2015 late schedule 2015年2月下旬予定 | Number of units 今回販売戸数 | | Undecided 未定 | Predetermined price 予定価格 | | Undecided 未定 | Will most price range 予定最多価格帯 | | Undecided 未定 | Administrative expense 管理費 | | An unspecified amount 金額未定 | Repair reserve 修繕積立金 | | An unspecified amount 金額未定 | Repair reserve fund 修繕積立基金 | | An unspecified amount 金額未定 | Other area その他面積 | | Balcony area: 15.85 sq m ~ 18.84 sq m , Porch: 6.75 sq m ・ 8.43 sq m , Outdoor unit yard area: 1.83 sq m ~ 4.82 sq m バルコニー面積:15.85m2 ~ 18.84m2、ポーチ:6.75m2・8.43m2、室外機置場面積:1.83m2 ~ 4.82m2 | Property type 物件種別 | | Mansion マンション | Total units 総戸数 | | 65 units 65戸 | Structure-storey 構造・階建て | | RC14 story RC14階建 | Construction area 建築面積 | | 621.84 sq m 621.84m2 | Building floor area 建築延床面積 | | 7284.69 sq m 7284.69m2 | Site area 敷地面積 | | 1219.03 sq m 1219.03m2 | Site of the right form 敷地の権利形態 | | Share of ownership 所有権の共有 | Use district 用途地域 | | Neighborhood commercial district 近隣商業地域 | Parking lot 駐車場 | | 53 cars on-site (fee undecided, Plane parking seven ・ Mechanical 46 units) 敷地内53台(料金未定、平面駐車場7台・機械式46台) | Bicycle-parking space 駐輪場 | | 115 cars (fee undecided) (plane expression 14 units ・ Sliding 101 units) 115台収容(料金未定)(平面式14台・スライド式101台) | Management form 管理形態 | | Consignment (working arrangements undecided) 委託(勤務形態未定) | Other overview その他概要 | | Building confirmation number: No. HP01-0159949 (2013 May 23, 2008) 建築確認番号:第HP01-0159949号(平成25年5月23日)
| About us 会社情報 | | <Employer ・ Seller> Governor of Hiroshima Prefecture (1) No. 9838 (one company) Hiroshima Prefecture Housing Industry Association (One company) National Housing Industry Association, Inc. GA Partners Yubinbango730-0013 Central Building 7F, Naka-ku Hatchobori No. 15 No. 10 Hiroshima, Hiroshima Prefecture <事業主・売主>広島県知事(1)第9838 号(一社)広島県住宅産業協会会員 (一社)全国住宅産業協会会員株式会社GAパートナーズ〒730-0013 広島県広島市中区八丁堀15番10号セントラルビル7F | Construction 施工 | | (Ltd.) Masuokagumi (株)増岡組 | Management 管理 | | (Ltd.) Grand amenities (株)グランドアメニティ |
Socio Kaminoboriソシオ上幟 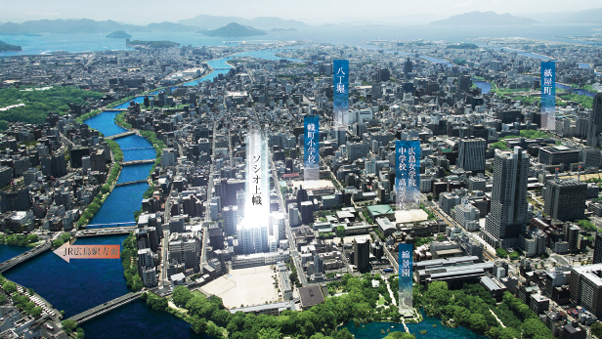 Gu, a local Kaminoboricho is, JR Hiroshima Station and shopping center of ・ Within walking distance to the Hatchobori neighborhood. Including the department store, Various commercial facilities and restaurants have also been close to complete (in fact a somewhat different in those subjected to CG processed into aerial photo taken in June 2013)
現地のある中区上幟町は、JR広島駅やショッピングの中心地・八丁堀界隈へも徒歩圏内。デパートをはじめ、各種商業施設や飲食店も身近に揃っています(2013年6月に撮影した航空写真にCG加工を施したもので実際とは多少異なります)
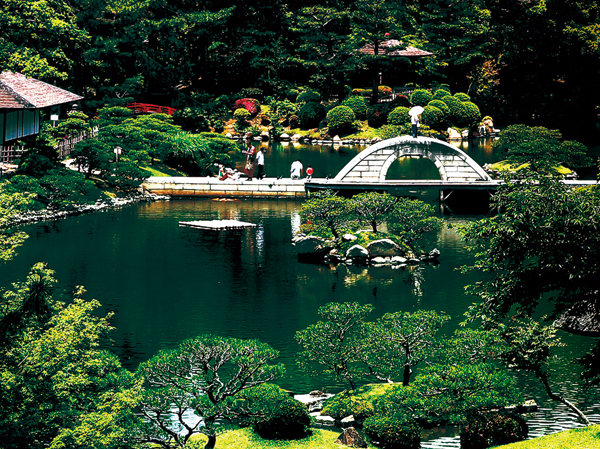 Shukkeien (about 300m to enjoy the four seasons of Japan unique / 4-minute walk)
日本ならではの四季を楽しめる縮景園(約300m/徒歩4分)
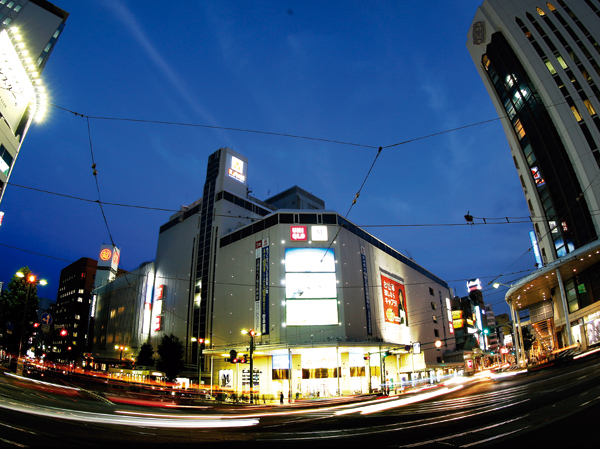 About 710m to the convenient Hatchobori neighborhood to shopping (a 9-minute walk)
買い物に便利な八丁堀界隈へ約710m(徒歩9分)
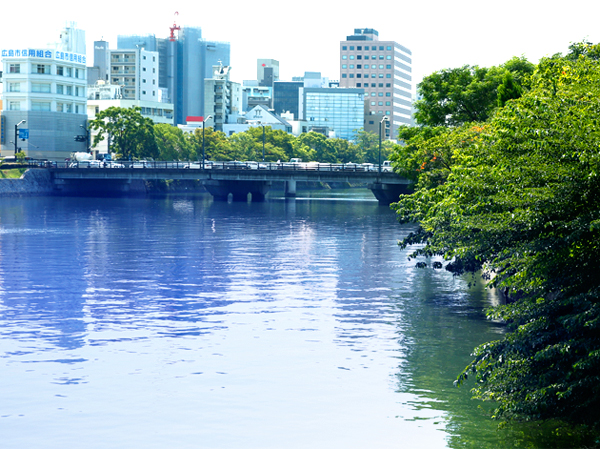 Enjoy, such as walking or running in the lush Kyobashi River along (about 200m)
緑豊かな京橋川沿い(約200m)で散歩やランニングなども楽しめる
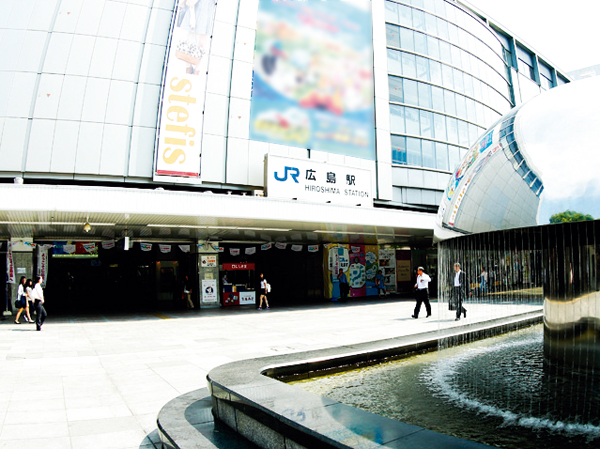 Various transportation access are aligned JR Hiroshima Station (about 710m / A 9-minute walk)
様々な交通アクセスが揃うJR広島駅(約710m/徒歩9分)
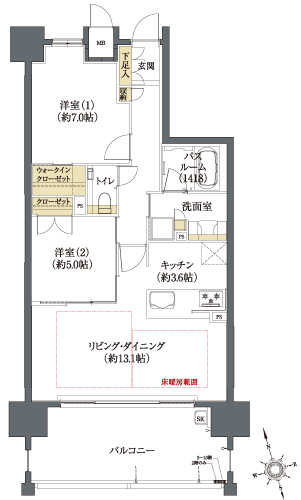 Footprint: 66.91 sq m , Balcony area: 16.69 sq m , Meter box area: 0.9 sq m (B type ・ 2LDK)
専有面積:66.91m2、バルコニー面積:16.69m2、メーターボックス面積:0.9m2(Bタイプ・2LDK)
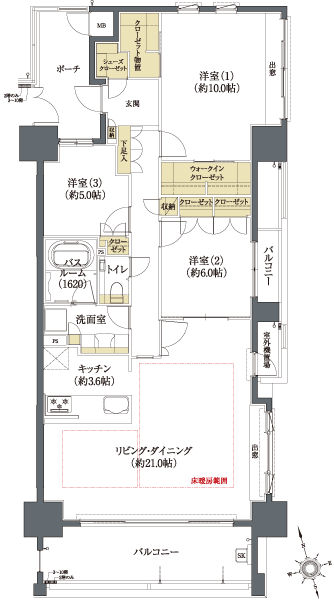 Occupied area: 104.38 sq m , Balcony area: 15.85 sq m , Porch area: 8.43 sq m , Outdoor unit yard area: 4.82 sq m , Meter box area: 0.72 sq m (E type ・ 3LDK)
専有面積:104.38m2、バルコニー面積:15.85m2、ポーチ面積:8.43m2、室外機置場面積:4.82m2、メーターボックス面積:0.72m2(Eタイプ・3LDK)
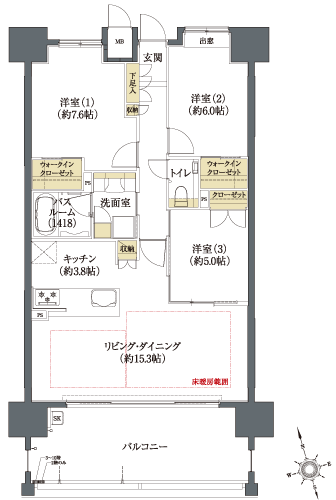 Footprint: 81.12 sq m , Balcony area: 18.46 sq m , Meter box area: 0.9 sq m (D type ・ 3LDK)
専有面積:81.12m2、バルコニー面積:18.46m2、メーターボックス面積:0.9m2(Dタイプ・3LDK)
![[Equipped with touch key] If you put the touch keys in a bag or pocket, Purposely without removing the key, Easy locking and unlocking with only closer to the touch key leader.](/images/hiroshima/hiroshimashinaka/5d6c36p32.gif) [Equipped with touch key] If you put the touch keys in a bag or pocket, Purposely without removing the key, Easy locking and unlocking with only closer to the touch key leader.
【タッチキー搭載】タッチキーをバッグやポケットに入れておけば、わざわざキーを取り出すことなく、タッチキーリーダーに近づくだけでらくらく施錠&開錠。
![[1 Kaishikichi layout] Parking Lot ・ The parking lot entrance features a shutter gate to protect the car. Arranged green planting the entrance porch on the road side of the building started, Create a moist landscape.](/images/hiroshima/hiroshimashinaka/5d6c36p35.gif) [1 Kaishikichi layout] Parking Lot ・ The parking lot entrance features a shutter gate to protect the car. Arranged green planting the entrance porch on the road side of the building started, Create a moist landscape.
【1階敷地配置図】駐車場・駐輪場出入口には愛車を守るシャッターゲートを備えています。エントランスポーチをはじめ建物の道路側には緑の植栽を配し、潤いのある景観を創造。
Surrounding environment周辺環境 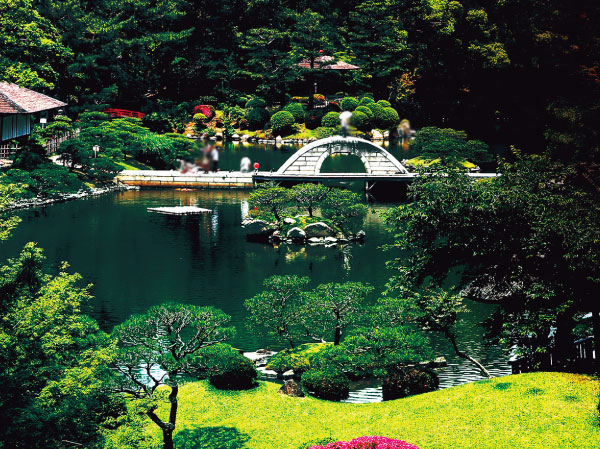 Shukkeien (about 300m / 4-minute walk)
縮景園(約300m/徒歩4分)
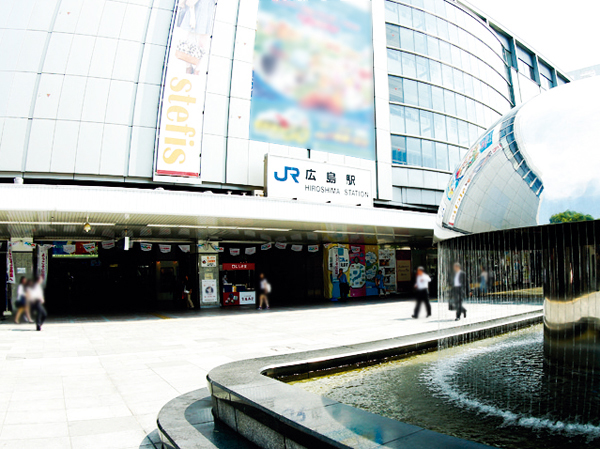 JR Hiroshima Station (about 710m / A 9-minute walk)
JR広島駅(約710m/徒歩9分)
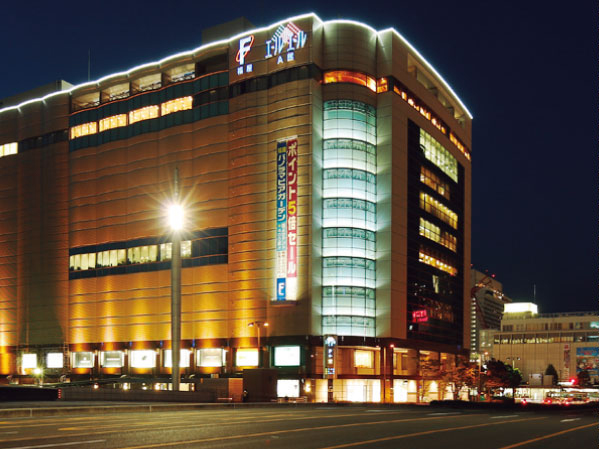 Fukuya Hiroshima store (about 640m / An 8-minute walk)
福屋 広島駅前店(約640m/徒歩8分)
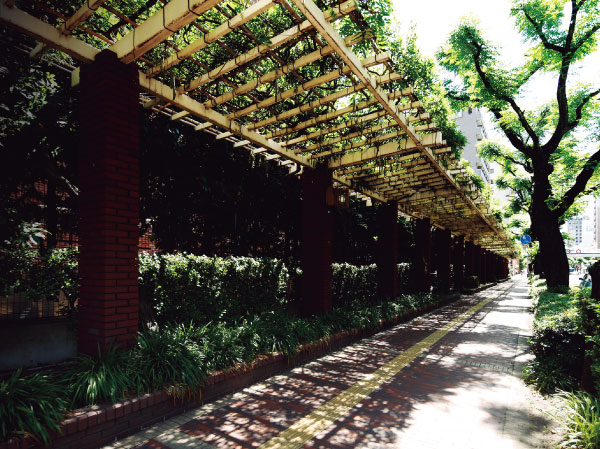 Hiroshima Jogakuin junior high school ・ High School (about 260m / 4-minute walk)
広島女学院中学校・高等学校(約260m/徒歩4分)
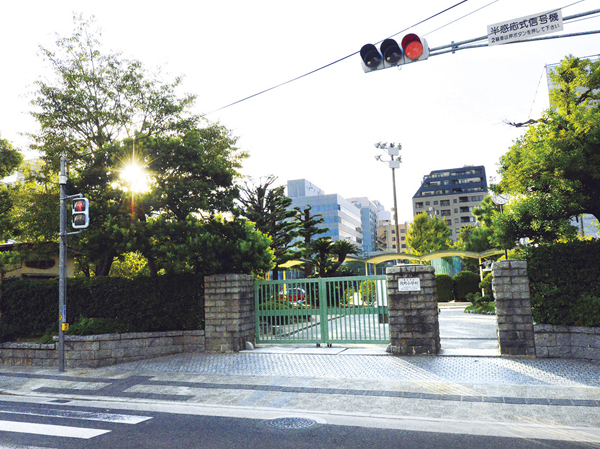 Hiroshima Tatsunobori the town elementary school (about 220m / A 3-minute walk)
広島市立幟町小学校(約220m/徒歩3分)
Floor: 3LDK, occupied area: 91 sq m, Price: TBD間取り: 3LDK, 専有面積: 91m2, 価格: 未定: 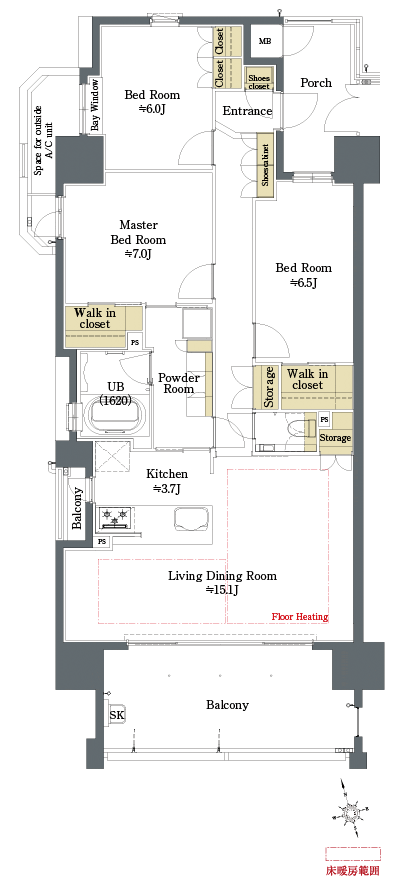
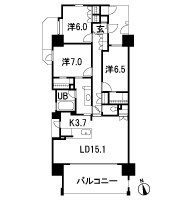
Floor: 2LDK, occupied area: 66.91 sq m, Price: TBD間取り: 2LDK, 専有面積: 66.91m2, 価格: 未定: 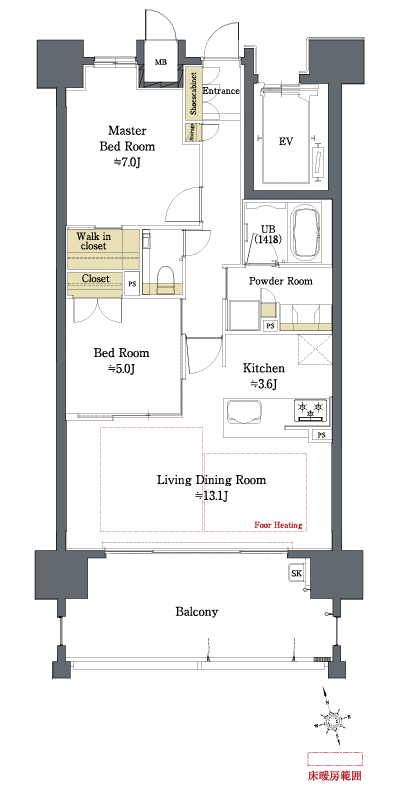
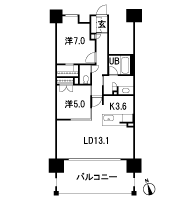
Floor: 3LDK, the area occupied: 73.3 sq m, Price: TBD間取り: 3LDK, 専有面積: 73.3m2, 価格: 未定: 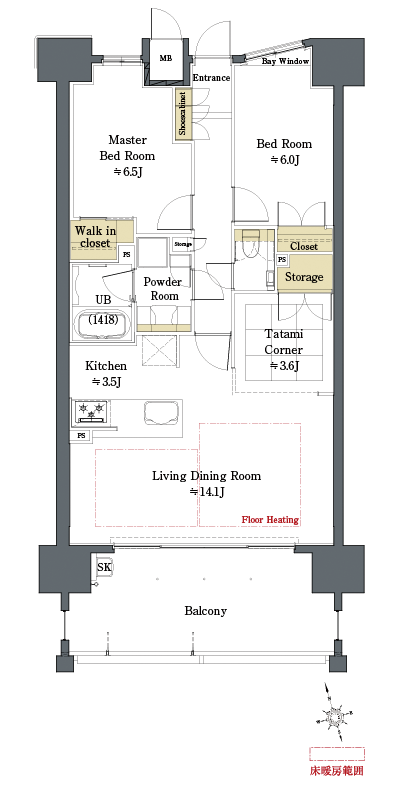
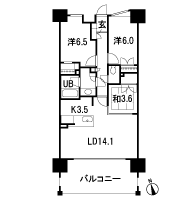
Floor: 3LDK, occupied area: 81.12 sq m, Price: TBD間取り: 3LDK, 専有面積: 81.12m2, 価格: 未定: 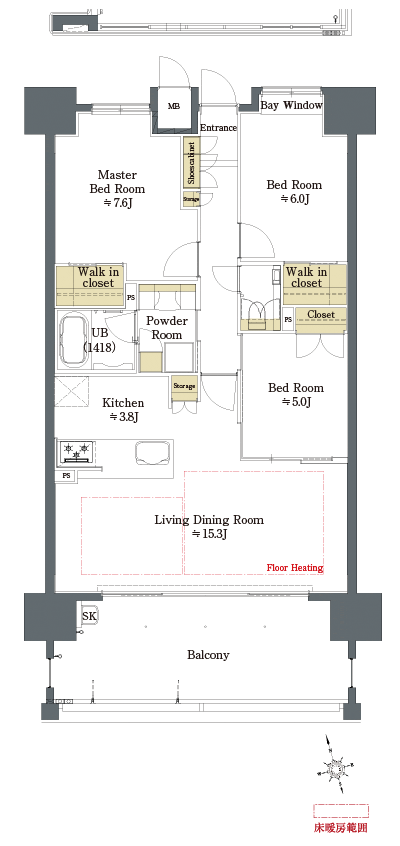
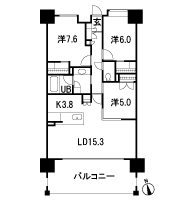
Floor: 3LDK, occupied area: 104.38 sq m, Price: TBD間取り: 3LDK, 専有面積: 104.38m2, 価格: 未定: 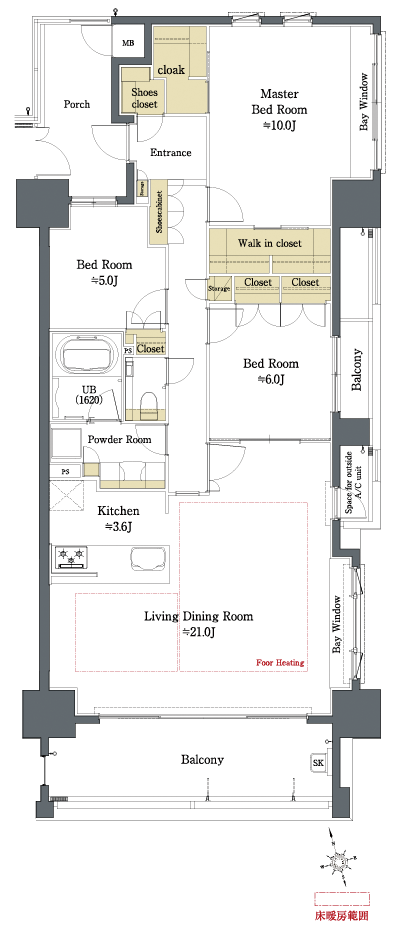
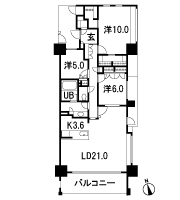
Location
| 









![[Equipped with touch key] If you put the touch keys in a bag or pocket, Purposely without removing the key, Easy locking and unlocking with only closer to the touch key leader.](/images/hiroshima/hiroshimashinaka/5d6c36p32.gif)
![[1 Kaishikichi layout] Parking Lot ・ The parking lot entrance features a shutter gate to protect the car. Arranged green planting the entrance porch on the road side of the building started, Create a moist landscape.](/images/hiroshima/hiroshimashinaka/5d6c36p35.gif)














