Investing in Japanese real estate
2015March
33,800,000 yen ~ 82,400,000 yen, 2LDK ~ 4LDK, 61.11 sq m ~ 115.41 sq m
New Apartments » Chugoku » Hiroshima » Naka-ku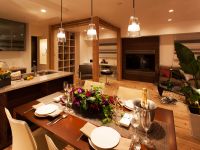 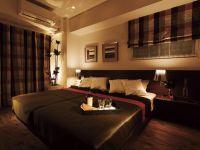
Room and equipment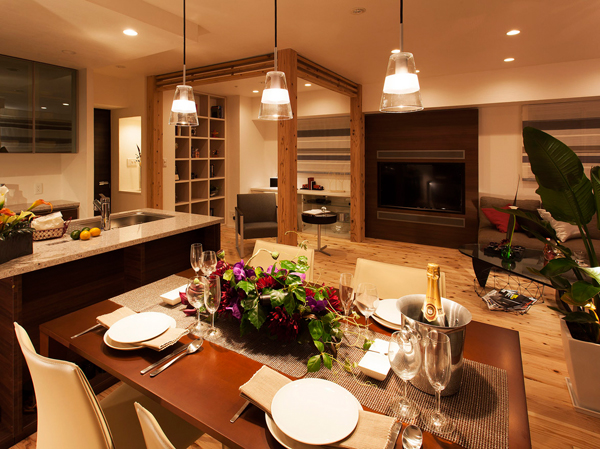 Health houses "as be healthy to live live" is the concept of eye Rest Home. Space a mix of good solid wood and rich texture plaster foot touched the, Mind and also relax the body in a just being there. (Model Room E type / living ・ dining) 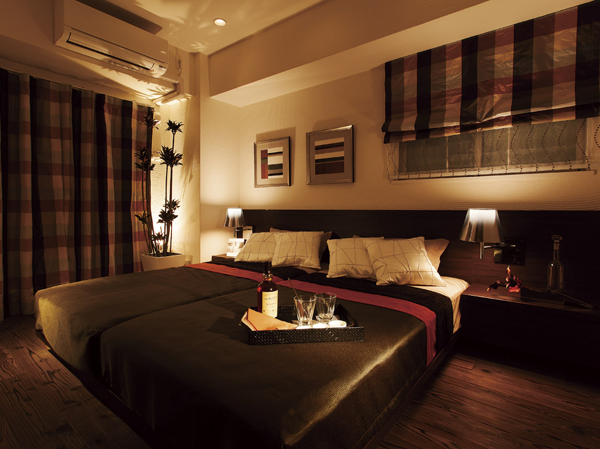 It is wrapped in natural taste up to luxury, Space peace. (Model Room E type / bedroom) 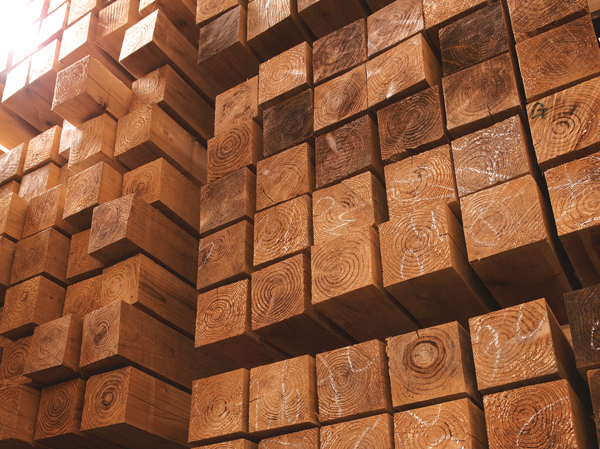 And the smell of wood is pleasant cedar, Adsorb the chemical substance, Use of decomposing plaster. Rainy season also Karari comfortable excellent humidity action. (Same specifications) 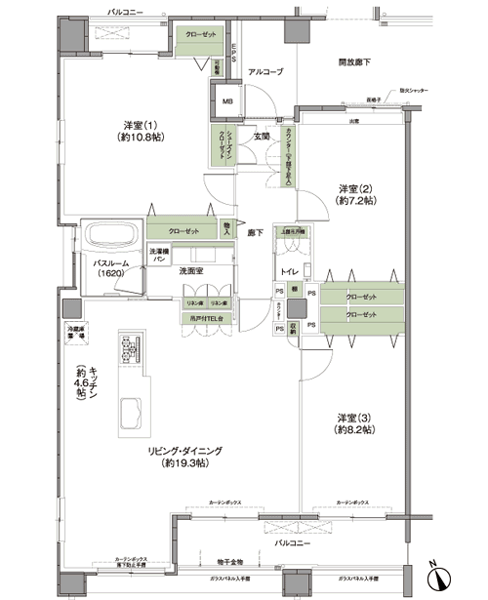 f type (17 ~ 19F) ・ 3LDK Occupied area: 107.09 sq m , Balcony area: 10.9 sq m , Alcove area: 3.97 sq m Buildings and facilities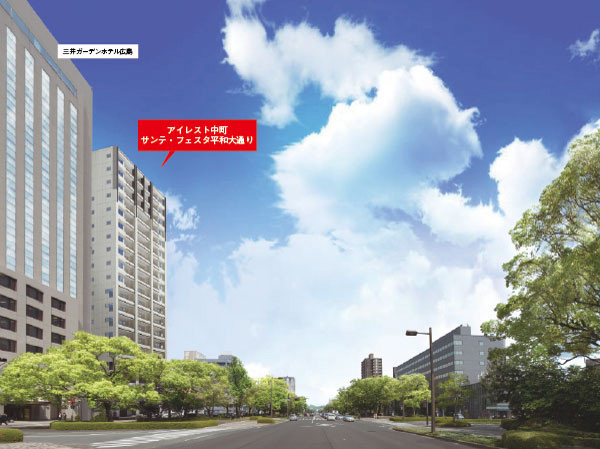 Of the 19-story tower condominium <Airesuto Nakamachi Sante ・ Festa Peace Boulevard> is the birth right next to the "Mitsui Garden Hotel Hiroshima" (about 30m). While wrapped in a sense of openness lush view, Realize the exciting urban life. (Which was the CG processing the appearance Rendering to local neighborhood photo of April 2013 shooting, In fact a slightly different) Surrounding environment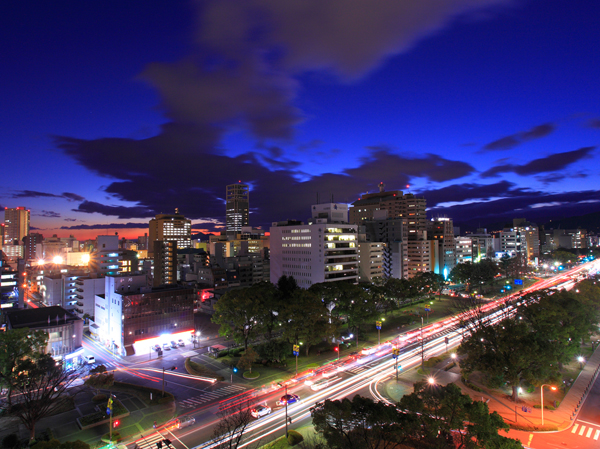 Because location overlooking the Peace Boulevard on the south side, As you experience the feeling of opening of road width 100m, It is also granted the brightness of the carefree view and south-facing. Once in the evening, Also attractive possess a vista of the strikingly beautiful night view. View the green and downtown landscape is woven. (10th floor local equivalent (about 30m) from the southwest direction shooting (February 2013) ※ View by the number of layers is different) Kitchen![Kitchen. [kitchen] The kitchen is to achieve one of the largest thermal power in the household, "Derishia ・ Gurire "Ya, In addition to the advanced equipment, such as dish washing and drying machine, It has adopted a system kitchen, which boasts a wealth of storage capacity with a soft closing function. ※ Less than, Indoor photos all E-type model room of me.](/images/hiroshima/hiroshimashinaka/96c3f2e01.jpg) [kitchen] The kitchen is to achieve one of the largest thermal power in the household, "Derishia ・ Gurire "Ya, In addition to the advanced equipment, such as dish washing and drying machine, It has adopted a system kitchen, which boasts a wealth of storage capacity with a soft closing function. ※ Less than, Indoor photos all E-type model room of me. ![Kitchen. [Design and high heat attractive "Derishia ・ Gurire "] Shield burner there is no gap, Prevent the entry of spilled boiled. Flat metal top plate is hard scorching, Since the surface is flat dirt also Otose lightly. Gotoku sense of stability well rugged new model, Wide shape to take firm and pot. Movement of the pot is also just as it slides. Firepower, Ease of use also was aimed at full-fledged professional. ※ All amenities of the web is the same specification](/images/hiroshima/hiroshimashinaka/96c3f2e02.jpg) [Design and high heat attractive "Derishia ・ Gurire "] Shield burner there is no gap, Prevent the entry of spilled boiled. Flat metal top plate is hard scorching, Since the surface is flat dirt also Otose lightly. Gotoku sense of stability well rugged new model, Wide shape to take firm and pot. Movement of the pot is also just as it slides. Firepower, Ease of use also was aimed at full-fledged professional. ※ All amenities of the web is the same specification ![Kitchen. [Dish washing and drying machine] Powerful cleaning at a high temperature, Dish washing and drying machine firmly dried in a hot air. Energy-saving operation, Advanced features to achieve low noise is attractive.](/images/hiroshima/hiroshimashinaka/96c3f2e03.jpg) [Dish washing and drying machine] Powerful cleaning at a high temperature, Dish washing and drying machine firmly dried in a hot air. Energy-saving operation, Advanced features to achieve low noise is attractive. ![Kitchen. [Mixing Eco Shower Faucets] Adopt a mixed eco shower of water purifier integrated. straight, It can be used in conjunction with shower and eco shower on switching to a variety of work.](/images/hiroshima/hiroshimashinaka/96c3f2e04.jpg) [Mixing Eco Shower Faucets] Adopt a mixed eco shower of water purifier integrated. straight, It can be used in conjunction with shower and eco shower on switching to a variety of work. ![Kitchen. [Slide cabinet] Under the sink, Under the stove, Equipped with rich slide cabinet such as a three-stage drawer. Cleaning is easy because the thing is easy specification taken out.](/images/hiroshima/hiroshimashinaka/96c3f2e05.jpg) [Slide cabinet] Under the sink, Under the stove, Equipped with rich slide cabinet such as a three-stage drawer. Cleaning is easy because the thing is easy specification taken out. ![Kitchen. [Range food] Stainless steel range hood is firmly suck the smoke in the enamel made rectifying plate using the draft effect. Oil stains also wiped off easily.](/images/hiroshima/hiroshimashinaka/96c3f2e06.jpg) [Range food] Stainless steel range hood is firmly suck the smoke in the enamel made rectifying plate using the draft effect. Oil stains also wiped off easily. Bathing-wash room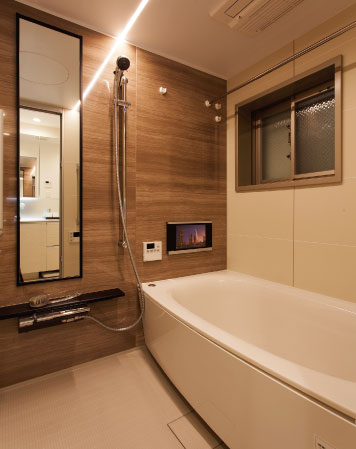 Bathroom ![Bathing-wash room. [Mist sauna] In bathroom, With mist sauna function that can be refreshed in the sauna bath with a thermal effect, Installing a bathroom heating dryer. (Plasma cluster installed) ※ Plasma cluster, It is a trademark of Sharp Corporation.](/images/hiroshima/hiroshimashinaka/96c3f2e08.jpg) [Mist sauna] In bathroom, With mist sauna function that can be refreshed in the sauna bath with a thermal effect, Installing a bathroom heating dryer. (Plasma cluster installed) ※ Plasma cluster, It is a trademark of Sharp Corporation. ![Bathing-wash room. [Flagstone floor] Adopt a hard Flagstone floor slip good drainage in the bathroom floor. It saves also time of dry easy cleaning.](/images/hiroshima/hiroshimashinaka/96c3f2e09.jpg) [Flagstone floor] Adopt a hard Flagstone floor slip good drainage in the bathroom floor. It saves also time of dry easy cleaning. ![Bathing-wash room. [Organic glass-based material bathtub] Adopt a bow-type tub which adopted the new material of organic glass system to prevent dirt. Beautiful shiny Ya, Is an excellent specification in functions, such as cleaning properties of.](/images/hiroshima/hiroshimashinaka/96c3f2e10.jpg) [Organic glass-based material bathtub] Adopt a bow-type tub which adopted the new material of organic glass system to prevent dirt. Beautiful shiny Ya, Is an excellent specification in functions, such as cleaning properties of. ![Bathing-wash room. [Care is simple drain outlet] Easily gathered hair, Stainless steel hair catcher of discarded easy to structure. It prevents dirt with a fluorine-based special coating on the surface.](/images/hiroshima/hiroshimashinaka/96c3f2e11.jpg) [Care is simple drain outlet] Easily gathered hair, Stainless steel hair catcher of discarded easy to structure. It prevents dirt with a fluorine-based special coating on the surface. 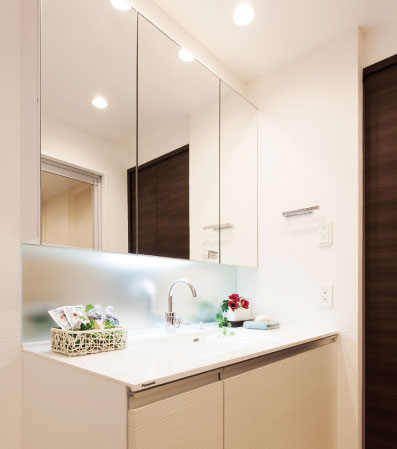 bathroom ![Bathing-wash room. [Convenient three-sided mirror to make] Three-sided mirror, Cloudy with shut to stop the fogging of the mirror without a heater. Even if the door is pressed strongly, It is slowly quietly closing soft closing featured.](/images/hiroshima/hiroshimashinaka/96c3f2e13.jpg) [Convenient three-sided mirror to make] Three-sided mirror, Cloudy with shut to stop the fogging of the mirror without a heater. Even if the door is pressed strongly, It is slowly quietly closing soft closing featured. ![Bathing-wash room. [Neat also wash room, Linen cabinet] Shelves with movable, Set up a linen cabinet that can be easily adjusted to the height to match the one that housed. This is useful to keep in stock, such as towels and detergent.](/images/hiroshima/hiroshimashinaka/96c3f2e14.jpg) [Neat also wash room, Linen cabinet] Shelves with movable, Set up a linen cabinet that can be easily adjusted to the height to match the one that housed. This is useful to keep in stock, such as towels and detergent. ![Bathing-wash room. [Frost glass mirror] With a soft sense of transparency, Adopt a stylish frosted glass mirror. It will produce the space and refreshing combines functionality and design.](/images/hiroshima/hiroshimashinaka/96c3f2e15.jpg) [Frost glass mirror] With a soft sense of transparency, Adopt a stylish frosted glass mirror. It will produce the space and refreshing combines functionality and design. Toilet![Toilet. [Low silhouette toilet] Produce a space that spread by a compact low tank.](/images/hiroshima/hiroshimashinaka/96c3f2e16.jpg) [Low silhouette toilet] Produce a space that spread by a compact low tank. ![Toilet. [Hand wash basin] Installing a hand wash basin, which was secured at the bottom storage space.](/images/hiroshima/hiroshimashinaka/96c3f2e17.jpg) [Hand wash basin] Installing a hand wash basin, which was secured at the bottom storage space. ![Toilet. [Paper holder] Adopt a paper holder with a stylish sense of luxury that can also put small items. Cupboard hanging on the top of the toilet ※ Installed storage capacity also has been enhanced. ※ g type only storage.](/images/hiroshima/hiroshimashinaka/96c3f2e18.jpg) [Paper holder] Adopt a paper holder with a stylish sense of luxury that can also put small items. Cupboard hanging on the top of the toilet ※ Installed storage capacity also has been enhanced. ※ g type only storage. Interior![Interior. [At room temperature dry cedar "acoustic aging (R) wood"] Scent of wood pleasant cedar material, Which was dried at room temperature and let the classical music. Oil of the tree ・ As it is the rest extract, Warmth and also antibacterial action. Good foot touching, Taste is increased over the years. (Same specifications)](/images/hiroshima/hiroshimashinaka/96c3f2e19.jpg) [At room temperature dry cedar "acoustic aging (R) wood"] Scent of wood pleasant cedar material, Which was dried at room temperature and let the classical music. Oil of the tree ・ As it is the rest extract, Warmth and also antibacterial action. Good foot touching, Taste is increased over the years. (Same specifications) ![Interior. [Paint the walls to breathe, "Phantom of the plaster (R)"] Adsorb the chemical substance ・ Decompose plaster wall, Indoor air is clean because also to eliminate the smell of pets and tobacco. Excellent humidity action, Rainy season also Karari comfortable. Richness attractive texture with the material. (Same specifications)](/images/hiroshima/hiroshimashinaka/96c3f2e20.jpg) [Paint the walls to breathe, "Phantom of the plaster (R)"] Adsorb the chemical substance ・ Decompose plaster wall, Indoor air is clean because also to eliminate the smell of pets and tobacco. Excellent humidity action, Rainy season also Karari comfortable. Richness attractive texture with the material. (Same specifications) Shared facilities![Shared facilities. [Exterior - Rendering] The color of the outer wall surface put in an appearance on top of the street trees, Use the tile of Grayish cream feel more alert in bright sunshine, The upper floors were served with Marion-like accent, such as passing to the sky emphasize the four pillars.](/images/hiroshima/hiroshimashinaka/96c3f2f01.jpg) [Exterior - Rendering] The color of the outer wall surface put in an appearance on top of the street trees, Use the tile of Grayish cream feel more alert in bright sunshine, The upper floors were served with Marion-like accent, such as passing to the sky emphasize the four pillars. ![Shared facilities. [Shutter gate Rendering] Adopt a shutter gate in the doorway of the elevator parking also corresponding to large vehicles. You can open and close by simply operating the remote control while riding in car. Enhance crime prevention to prevent intrusion from the outside by installing the shutter, further, Also it gives due consideration to the safety with obstacle detection feature that automatically stops when there is an obstacle in the shutter of the drop.](/images/hiroshima/hiroshimashinaka/96c3f2f02.jpg) [Shutter gate Rendering] Adopt a shutter gate in the doorway of the elevator parking also corresponding to large vehicles. You can open and close by simply operating the remote control while riding in car. Enhance crime prevention to prevent intrusion from the outside by installing the shutter, further, Also it gives due consideration to the safety with obstacle detection feature that automatically stops when there is an obstacle in the shutter of the drop. Common utility![Common utility. [24-hour garbage can out] Garbage yard is, 24-hour garbage can out. Collection is the month ~ Saturday 6 days a week was made (except holidays). Also, Is smooth garbage out on a rainy day by installing on the first floor on site. ※ For more information, please see the management contract.](/images/hiroshima/hiroshimashinaka/96c3f2f06.gif) [24-hour garbage can out] Garbage yard is, 24-hour garbage can out. Collection is the month ~ Saturday 6 days a week was made (except holidays). Also, Is smooth garbage out on a rainy day by installing on the first floor on site. ※ For more information, please see the management contract. ![Common utility. [Electric vehicle charging system] It established the charging outlet, such as an electric car to the elevator parking as a next-generation support of apartment. ※ It will require additional use fee. ※ The number will be two. For more information, please see the management contract.](/images/hiroshima/hiroshimashinaka/96c3f2f07.gif) [Electric vehicle charging system] It established the charging outlet, such as an electric car to the elevator parking as a next-generation support of apartment. ※ It will require additional use fee. ※ The number will be two. For more information, please see the management contract. ![Common utility. [Smile Plan] Bulk purchase a high-voltage power in the apartment, Electricity prices is a discount service that uses electricity individual contract fee and the difference of commercial electricity rates. High-voltage power is transformed by substation equipment that has been installed, Supplied to each dwelling unit in a cheap power unit price.](/images/hiroshima/hiroshimashinaka/96c3f2f15.gif) [Smile Plan] Bulk purchase a high-voltage power in the apartment, Electricity prices is a discount service that uses electricity individual contract fee and the difference of commercial electricity rates. High-voltage power is transformed by substation equipment that has been installed, Supplied to each dwelling unit in a cheap power unit price. Security![Security. [Peace of mind ・ Security system of 24 hours to protect the safety] Wary of intrusion, such as a suspicious person, Automatically sent to the Secom an abnormal signal. If by any chance an abnormal situation has occurred, By pressing the emergency button emergency response personnel to quickly respond ・ Addresses. ※ One will we keep the key for security. Also, Spikes in temperature due to fire and auto-sensing, Problem. (Conceptual diagram)](/images/hiroshima/hiroshimashinaka/96c3f2f03.gif) [Peace of mind ・ Security system of 24 hours to protect the safety] Wary of intrusion, such as a suspicious person, Automatically sent to the Secom an abnormal signal. If by any chance an abnormal situation has occurred, By pressing the emergency button emergency response personnel to quickly respond ・ Addresses. ※ One will we keep the key for security. Also, Spikes in temperature due to fire and auto-sensing, Problem. (Conceptual diagram) ![Security. [Easy unlocking in hands-free] If the "Raccess key" detection range, Sensor detects any remains were placed in a bag or pocket, To unlock the entrance door with automatic. (Conceptual diagram)](/images/hiroshima/hiroshimashinaka/96c3f2f04.jpg) [Easy unlocking in hands-free] If the "Raccess key" detection range, Sensor detects any remains were placed in a bag or pocket, To unlock the entrance door with automatic. (Conceptual diagram) ![Security. [Equipped with functionality and smart design of the storage type] "Raccess key" -, By key is housed, Easy to carry shape. Because the structure to come out with one push, It can be used to smooth. The key portion replication was adopted almost impossible in crime prevention is high cylinder key. (Conceptual diagram)](/images/hiroshima/hiroshimashinaka/96c3f2f05.jpg) [Equipped with functionality and smart design of the storage type] "Raccess key" -, By key is housed, Easy to carry shape. Because the structure to come out with one push, It can be used to smooth. The key portion replication was adopted almost impossible in crime prevention is high cylinder key. (Conceptual diagram) Features of the building![Features of the building. [About 12mm ensure an air layer. Thermal barrier ・ Low-E double-glazing with excellent thermal insulation] Subjected to a heat insulating material to the concrete slab, Thermal barrier ・ Adopted excellent Low-E double-glazing in thermal insulation. Aiming to house friendly to people and the environment, It is building with a thermal insulation performance to enhance the energy-saving effect. ※ It depends on the location. For more information, please contact an attendant. (Conceptual diagram)](/images/hiroshima/hiroshimashinaka/96c3f2f08.gif) [About 12mm ensure an air layer. Thermal barrier ・ Low-E double-glazing with excellent thermal insulation] Subjected to a heat insulating material to the concrete slab, Thermal barrier ・ Adopted excellent Low-E double-glazing in thermal insulation. Aiming to house friendly to people and the environment, It is building with a thermal insulation performance to enhance the energy-saving effect. ※ It depends on the location. For more information, please contact an attendant. (Conceptual diagram) ![Features of the building. [Energy monitor Windea system] Adopted Windea systems that use state can be confirmed of the energy in the intercom screen. In the visualization of energy, Fun and smart to support energy-saving life. By the amount and the approximate price of electricity day, By month, You can compare displayed in year, Achievement of the set goals you can see at a glance. Also, You can check that there is no forgetting to turn off the electricity. (Same specifications)](/images/hiroshima/hiroshimashinaka/96c3f2f09.jpg) [Energy monitor Windea system] Adopted Windea systems that use state can be confirmed of the energy in the intercom screen. In the visualization of energy, Fun and smart to support energy-saving life. By the amount and the approximate price of electricity day, By month, You can compare displayed in year, Achievement of the set goals you can see at a glance. Also, You can check that there is no forgetting to turn off the electricity. (Same specifications) ![Features of the building. [High-efficiency gas water heater eco Jaws] Re-use this to about 200 ℃ of exhaust heat which has been released into the air, It raised the thermal efficiency up to about 95%. Reduce utility costs in energy saving, CO2 emissions were also reduced, Friendly heat source machine to households to Earth.](/images/hiroshima/hiroshimashinaka/96c3f2f10.gif) [High-efficiency gas water heater eco Jaws] Re-use this to about 200 ℃ of exhaust heat which has been released into the air, It raised the thermal efficiency up to about 95%. Reduce utility costs in energy saving, CO2 emissions were also reduced, Friendly heat source machine to households to Earth. Building structure![Building structure. [Fourth structure system <CFT structure> Careers] CFT and (Concrete Filled Steel Tube) elephant, Building frame system adopting a structure format filled with high-strength concrete in the steel pipe. Large steel of strength and rigidity is in the outermost edge of the cross-section, Compressive strength 42N / Strength and toughness is improved in order to fill concrete of m sq m is restricted to the steel pipe, High-rise and large span, It says with a suitable structure to the building of the high high. Reinforced Concrete, Even compared to steel reinforced concrete, Earthquake resistant ・ It provides excellent characteristics in a fireproof performance. (Conceptual diagram)](/images/hiroshima/hiroshimashinaka/96c3f2f11.jpg) [Fourth structure system <CFT structure> Careers] CFT and (Concrete Filled Steel Tube) elephant, Building frame system adopting a structure format filled with high-strength concrete in the steel pipe. Large steel of strength and rigidity is in the outermost edge of the cross-section, Compressive strength 42N / Strength and toughness is improved in order to fill concrete of m sq m is restricted to the steel pipe, High-rise and large span, It says with a suitable structure to the building of the high high. Reinforced Concrete, Even compared to steel reinforced concrete, Earthquake resistant ・ It provides excellent characteristics in a fireproof performance. (Conceptual diagram) ![Building structure. [Robust pile foundation to support the building] Carried out geological survey, Underground about 22m, Was a strong foundation structure driving a sturdy concrete piles up to N value of 50 or more of the stable support layer. (Conceptual diagram)](/images/hiroshima/hiroshimashinaka/96c3f2f12.gif) [Robust pile foundation to support the building] Carried out geological survey, Underground about 22m, Was a strong foundation structure driving a sturdy concrete piles up to N value of 50 or more of the stable support layer. (Conceptual diagram) ![Building structure. [Sound insulation ・ Double floor in consideration of the thermal insulation properties ・ Double ceiling structure] Double floor with consideration to the living sound anxious ・ It has established an air layer between the adopted slab a double ceiling structure. Also, Internal condensation to the outside air of the heat is transferred occur in concrete by applying a heat-insulating material will also be suppressed. (Conceptual diagram)](/images/hiroshima/hiroshimashinaka/96c3f2f13.jpg) [Sound insulation ・ Double floor in consideration of the thermal insulation properties ・ Double ceiling structure] Double floor with consideration to the living sound anxious ・ It has established an air layer between the adopted slab a double ceiling structure. Also, Internal condensation to the outside air of the heat is transferred occur in concrete by applying a heat-insulating material will also be suppressed. (Conceptual diagram) ![Building structure. [Increase the lighting of, Keep clean the room Gyakuhari Haisasshi] Issued a pillar on the balcony side, Columns and beams were adopted Gyakuhari method does not go out into the room. This makes it possible to increase the height of the opening to the ceiling near, Haisasshi a height of about 2.2m is to be able to. Lighting surface is more widely, To produce a bright room. (Sash facing the south balcony only) (conceptual diagram)](/images/hiroshima/hiroshimashinaka/96c3f2f16.gif) [Increase the lighting of, Keep clean the room Gyakuhari Haisasshi] Issued a pillar on the balcony side, Columns and beams were adopted Gyakuhari method does not go out into the room. This makes it possible to increase the height of the opening to the ceiling near, Haisasshi a height of about 2.2m is to be able to. Lighting surface is more widely, To produce a bright room. (Sash facing the south balcony only) (conceptual diagram) ![Building structure. [Housing Performance Evaluation Report] Get two of housing performance evaluation report based on the Housing Performance Indication System of goods 確法 (acquisition plan is building performance evaluation report). ※ For more information see "Housing term large Dictionary"](/images/hiroshima/hiroshimashinaka/96c3f2f17.gif) [Housing Performance Evaluation Report] Get two of housing performance evaluation report based on the Housing Performance Indication System of goods 確法 (acquisition plan is building performance evaluation report). ※ For more information see "Housing term large Dictionary" Surrounding environment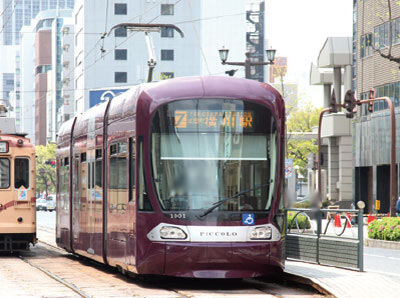 Hiroshima Electric Railway "Fukuromachi" Dentoma (a 5-minute walk / About 380m) 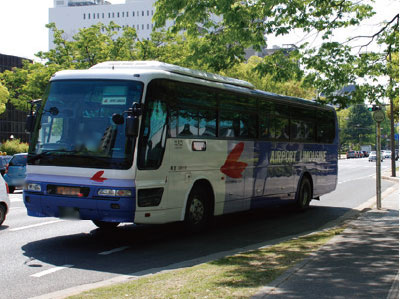 Hiroden bus ・ Airport Limousine "Komachi" bus stop (2-minute walk / About 100m) 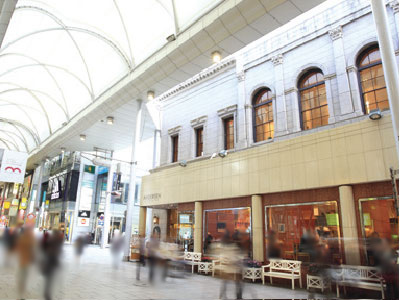 Hondōri (6-minute walk / About 430m) 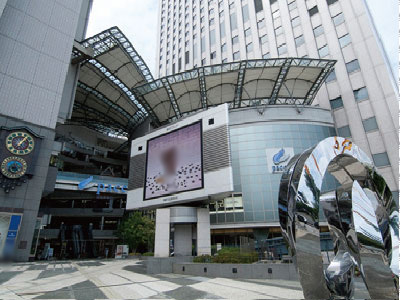 Pacela (14 mins / About 1100m) 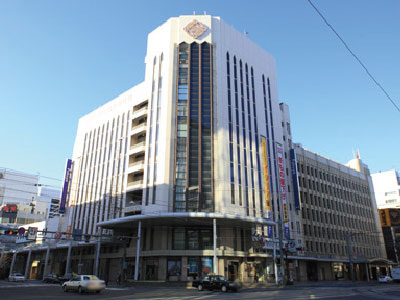 Fukuya Hatchobori head office (a 9-minute walk / About 650m) 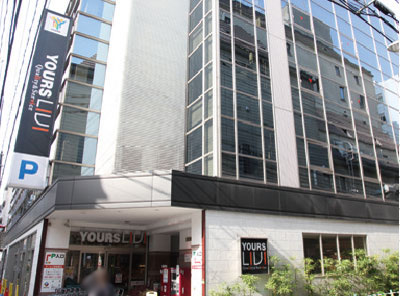 Yours LIVI Hiroshima Hondori store (7 min walk / About 500m) 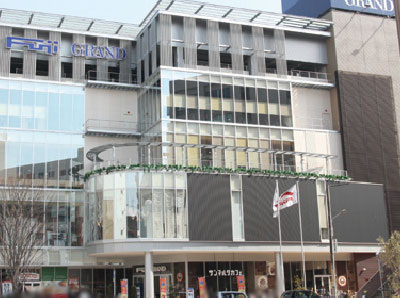 Fujiguran Hiroshima (8-minute walk / About 640m) 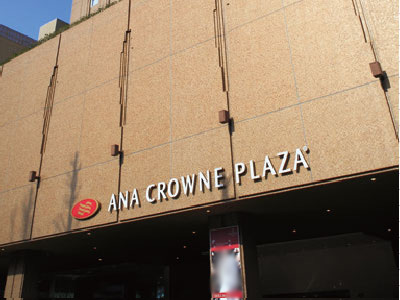 ANA Crowne Plaza Hiroshima (4-minute walk / About 300m) 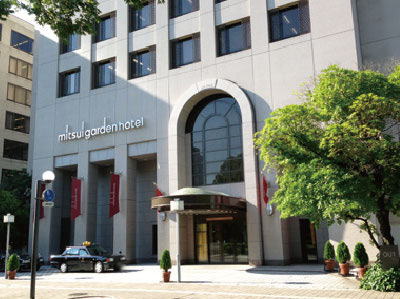 Mitsui Garden Hotel Hiroshima (1-minute walk / About 30m) 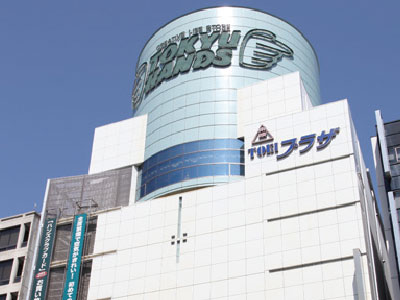 Tokyu Hands Hiroshima store (a 10-minute walk / About 780m) 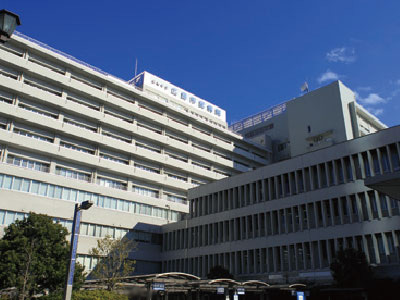 Hiroshima City Museum of Hiroshima City Hospital (walk 17 minutes / About 1300m) Floor: 3LDK, occupied area: 76.47 sq m, Price: 43.6 million yen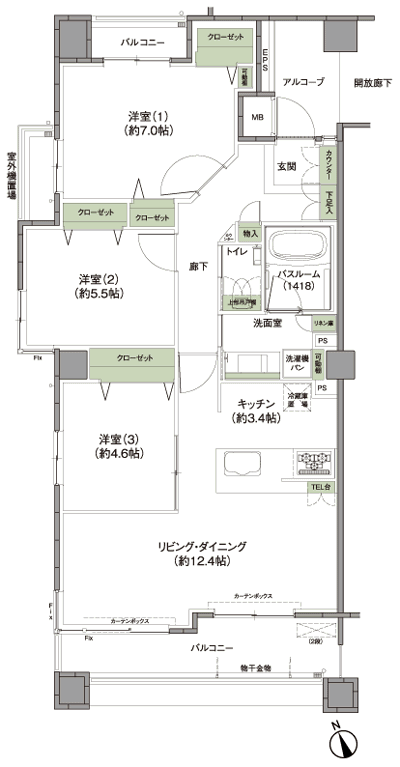 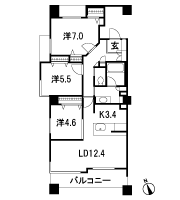 Floor: 2LDK, occupied area: 61.11 sq m, Price: 33,800,000 yen ・ 35,600,000 yen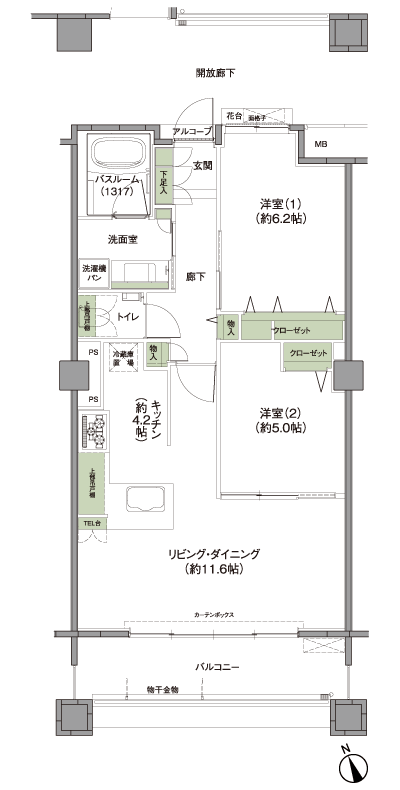 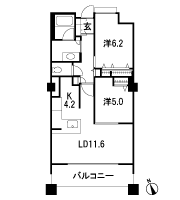 Floor: 2LDK + S (3 ~ 8 floor), 3LDK (9 floor), the occupied area: 78 sq m, Price: 42,300,000 yen ・ 44,700,000 yen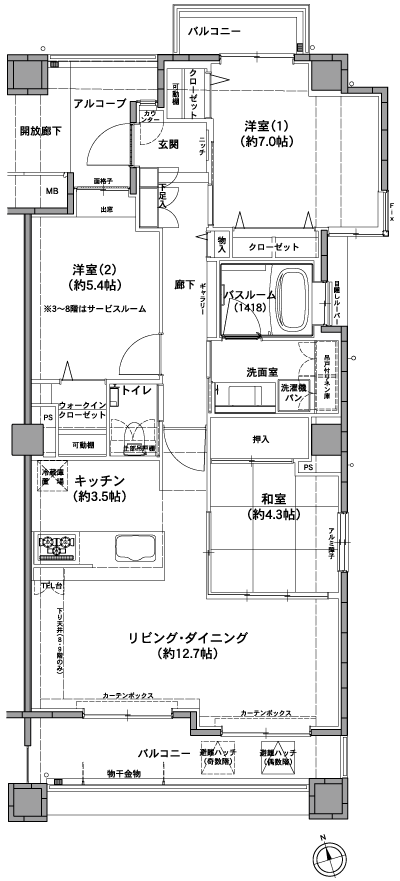 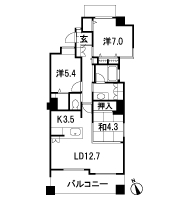 Floor: 2LDK + S, the occupied area: 77.54 sq m, Price: 48,300,000 yen ~ 53,700,000 yen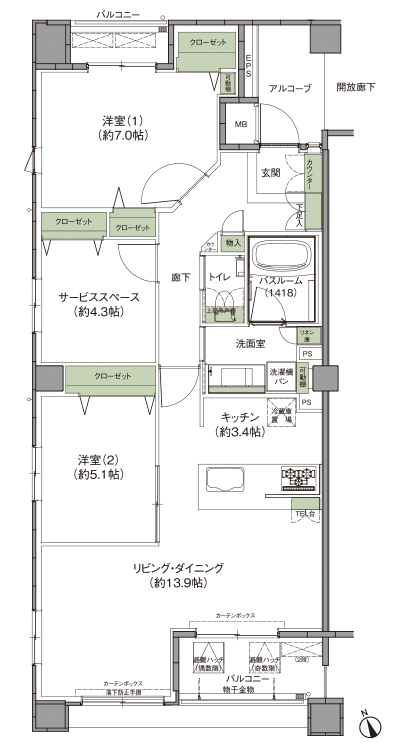 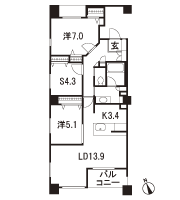 Floor: 3LDK, occupied area: 79.23 sq m, Price: 46,300,000 yen ・ 50,700,000 yen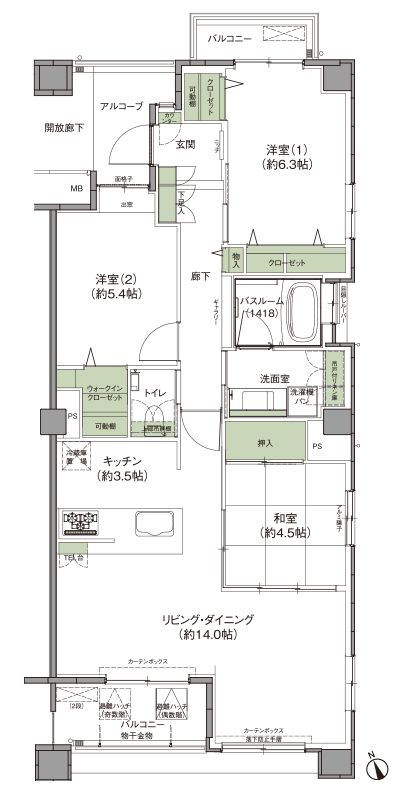 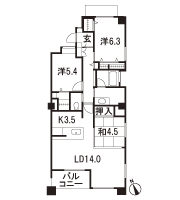 Floor: 3LDK, occupied area: 107.09 sq m, Price: 82.4 million yen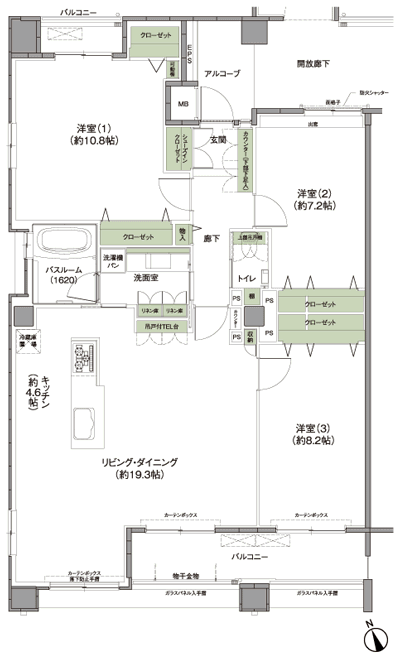 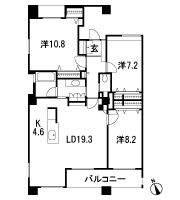 Floor: 4LDK + KC, occupied area: 115.41 sq m, Price: 79.8 million yen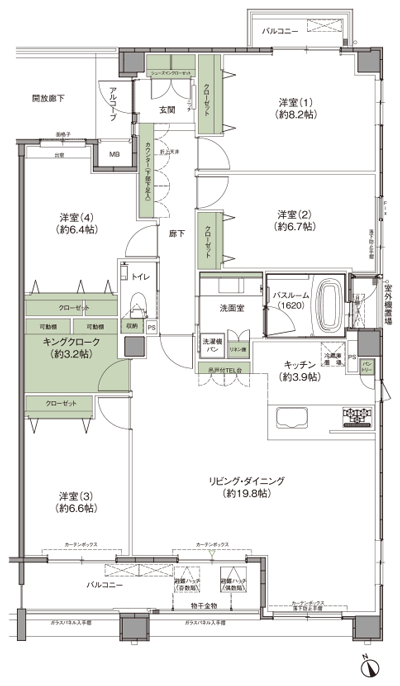 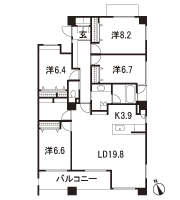 Location | ||||||||||||||||||||||||||||||||||||||||||||||||||||||||||||||||||||||||||||||||||||||||||||||||||||||