Investing in Japanese real estate
2015February
1LDK ~ 4LDK, 42.91 sq m ~ 127.09 sq m
New Apartments » Chugoku » Hiroshima » Naka-ku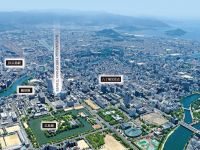 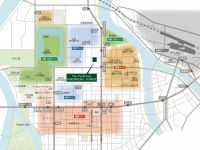
The ・ Park House Hiroshima Tower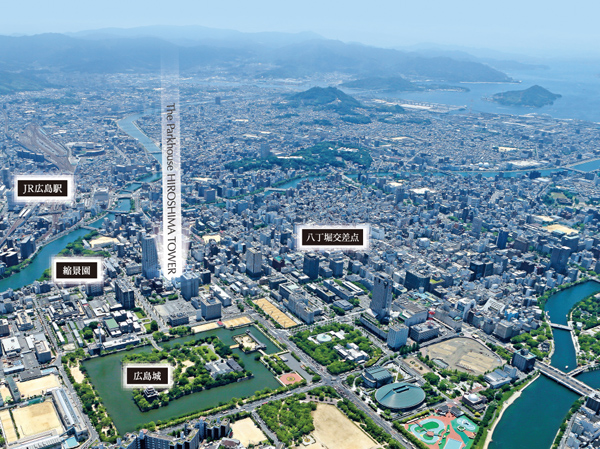 (Shared facilities ・ Common utility ・ Pet facility ・ Variety of services ・ Security ・ Earthquake countermeasures ・ Disaster-prevention measures ・ Building structure ・ Such as the characteristics of the building) 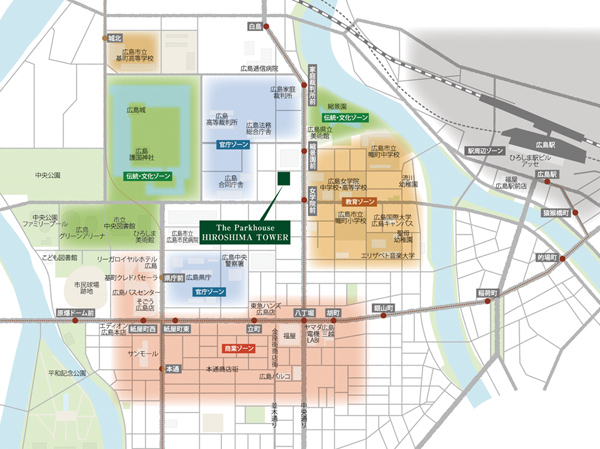 Area Map / The peripheral local, "Tradition ・ Cultural Zone ", "Education Zone", "Office Zone", "Commercial Zone" has spread well-balanced 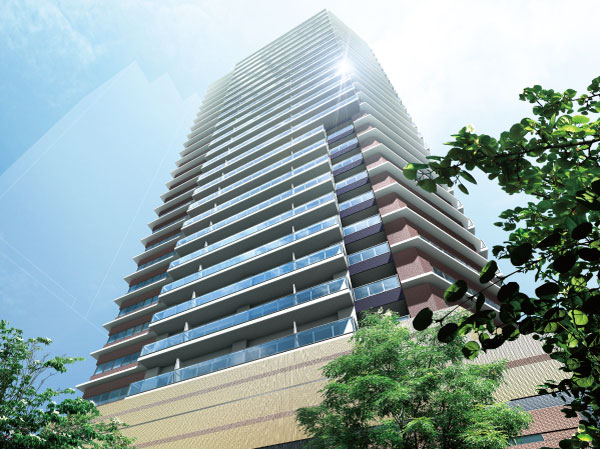 Those Exterior CG (the drawings caused draw based on, In fact a slightly different. ※ 1 ※ 2) 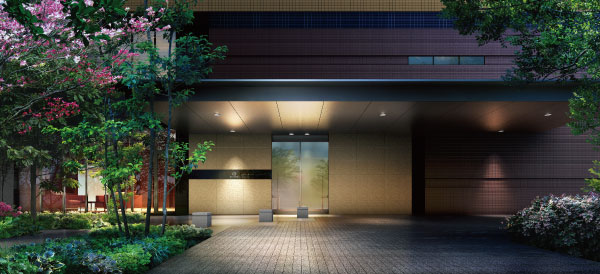 Which was raised to draw on the basis of the entrance Rendering CG (drawings, In fact a slightly different. ※ 3) 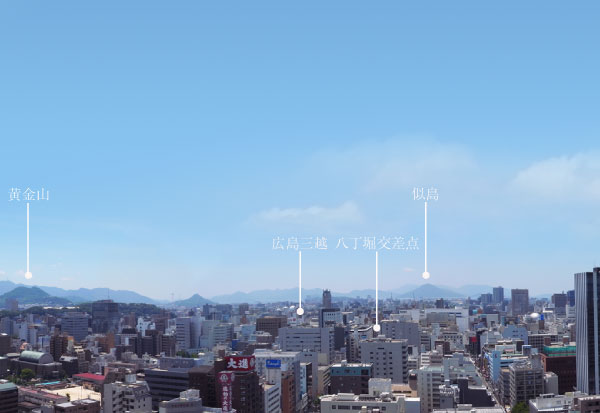 From local 26th floor equivalent, To view photos that were taken south in July 2013, Plus the CG processing, In fact a slightly different. It should be noted that view, etc. is not something in the future to guarantee. 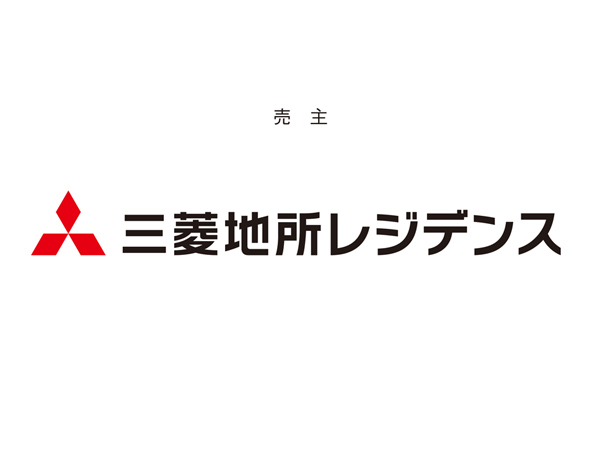 Mitsubishi Estate Residence Company name logo and logotype 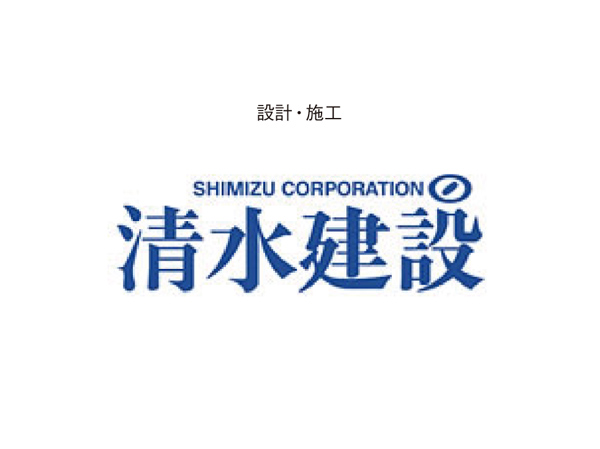 Shimizu Corporation Company name logotype 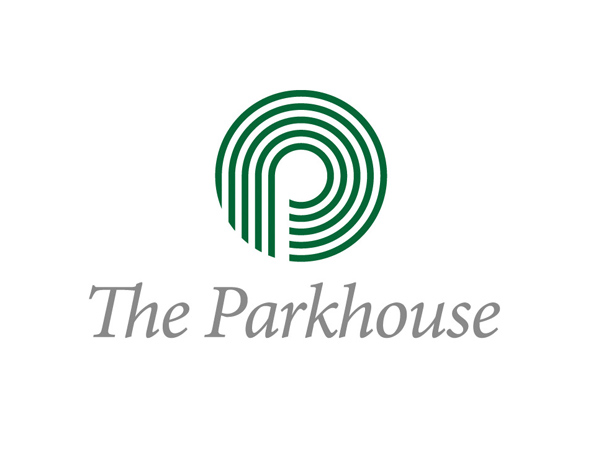 <The ・ Park House> brand logo and logotype Shared facilities![Shared facilities. [Exterior CG] Site planning was richly planted green trees. Private residence zone filled with serenity and peace. Warmly welcomed the live human, Common space to convey the dignity and pride to the people who visit. A number of proposals worthy of the flagship project of Mitsubishi Estate Residence, It is crystallized in collaboration with a leading company in the construction industry, "Shimizu", It will be born finally. ( ※ 1)](/images/hiroshima/hiroshimashinaka/f66f9af01.jpg) [Exterior CG] Site planning was richly planted green trees. Private residence zone filled with serenity and peace. Warmly welcomed the live human, Common space to convey the dignity and pride to the people who visit. A number of proposals worthy of the flagship project of Mitsubishi Estate Residence, It is crystallized in collaboration with a leading company in the construction industry, "Shimizu", It will be born finally. ( ※ 1) ![Shared facilities. [Exterior CG] Shukkeien, While in harmony with the Hiroshima Castle, Inherit the history of the future. We created the architectural beauty to be proud of in Hiroshima. While to keynote the earth color of the image of the Japanese traditional color, Adopt a color planning that considers the landscape seen from Chijimikei Gardens. Impression that the facade will give the, Modern & classical. We have to create the appropriate architectural beauty in a new landmark of Hiroshima city center. ( ※ 1 ※ 2)](/images/hiroshima/hiroshimashinaka/f66f9af02.jpg) [Exterior CG] Shukkeien, While in harmony with the Hiroshima Castle, Inherit the history of the future. We created the architectural beauty to be proud of in Hiroshima. While to keynote the earth color of the image of the Japanese traditional color, Adopt a color planning that considers the landscape seen from Chijimikei Gardens. Impression that the facade will give the, Modern & classical. We have to create the appropriate architectural beauty in a new landmark of Hiroshima city center. ( ※ 1 ※ 2) ![Shared facilities. [Owner's Lounge Rendering CG] Enlightenment with elegant moments of downtown. Invited people, Deepen friendship. In order to enrich directing the time in such a downtown residence, A common space rich in flavor and hospitality, such as the hotel was planning. Owner's lounge connected to the entrance hall, Provided with a glass wall overlooking the atrium and a private garden, Space and attention to comfort and quality of. ( ※ 3)](/images/hiroshima/hiroshimashinaka/f66f9af05.jpg) [Owner's Lounge Rendering CG] Enlightenment with elegant moments of downtown. Invited people, Deepen friendship. In order to enrich directing the time in such a downtown residence, A common space rich in flavor and hospitality, such as the hotel was planning. Owner's lounge connected to the entrance hall, Provided with a glass wall overlooking the atrium and a private garden, Space and attention to comfort and quality of. ( ※ 3) ![Shared facilities. [Season garden planting plan illustrations] light ・ Wind ・ Green. Healed naturally, Fun the four seasons free. <The ・ At Park House Hiroshima Tower>, Care to take full advantage of the garden space. Thus, trees and flowers that decorate the spacious garden was realized is really rich. ( ※ 1 ※ 2)](/images/hiroshima/hiroshimashinaka/f66f9af09.jpg) [Season garden planting plan illustrations] light ・ Wind ・ Green. Healed naturally, Fun the four seasons free. <The ・ At Park House Hiroshima Tower>, Care to take full advantage of the garden space. Thus, trees and flowers that decorate the spacious garden was realized is really rich. ( ※ 1 ※ 2) ![Shared facilities. [Planting design] 30 or more planting to draw the beauty of the four seasons will color every day throughout the year. ※ Planting is of the planning stage, There are cases where tree species or the like is to change. (An example of planting)](/images/hiroshima/hiroshimashinaka/f66f9af10.jpg) [Planting design] 30 or more planting to draw the beauty of the four seasons will color every day throughout the year. ※ Planting is of the planning stage, There are cases where tree species or the like is to change. (An example of planting) ![Shared facilities. [Site planning] Site planning was richly planted green trees. Place the garden named "season Garden" on the position of the site in the northwest side. To form a green mall that leads to the city center, Impress you deeply the boundary between the irreplaceable rest of the area. Takagi of trees, including the height of about 6.5m symbol tree of people are, Directing the expression of moisture by the scenic beauty and green in the city, Consideration to eyes from the outside. Landscape views from the building in the lounge, It gives you the excitement and the four seasons of beauty as the garden of a private residence. (Site planning illustrations ※ 1 ※ 3 ※ 4)](/images/hiroshima/hiroshimashinaka/f66f9af06.jpg) [Site planning] Site planning was richly planted green trees. Place the garden named "season Garden" on the position of the site in the northwest side. To form a green mall that leads to the city center, Impress you deeply the boundary between the irreplaceable rest of the area. Takagi of trees, including the height of about 6.5m symbol tree of people are, Directing the expression of moisture by the scenic beauty and green in the city, Consideration to eyes from the outside. Landscape views from the building in the lounge, It gives you the excitement and the four seasons of beauty as the garden of a private residence. (Site planning illustrations ※ 1 ※ 3 ※ 4) ![Shared facilities. [Public View] When viewed from the outside of the site, Lush landscape is forged in the city center, To further complement the presence of a mansion. Also, By the site boundary to be placed in the center of the Takagi, Also it provides the ability to control the line of sight from the outside. (Illustration overlooking the season Garden from the north road ※ 1 ※ 3 ※ 4)](/images/hiroshima/hiroshimashinaka/f66f9af07.jpg) [Public View] When viewed from the outside of the site, Lush landscape is forged in the city center, To further complement the presence of a mansion. Also, By the site boundary to be placed in the center of the Takagi, Also it provides the ability to control the line of sight from the outside. (Illustration overlooking the season Garden from the north road ※ 1 ※ 3 ※ 4) ![Shared facilities. [Private View] Healed in green, As you and the living feel the four seasons, Prepare the entrance approach going missing between the green. Glass wall from the impressive Owner's Lounge, You can face the natural beauty of the season Garden. (Illustration overlooking the season garden than in a building ※ 1 ※ 3 ※ 4) ※ Rendering CG of the listed above, Illustrations which was raised to draw on the basis of all drawings, In fact a slightly different.](/images/hiroshima/hiroshimashinaka/f66f9af08.jpg) [Private View] Healed in green, As you and the living feel the four seasons, Prepare the entrance approach going missing between the green. Glass wall from the impressive Owner's Lounge, You can face the natural beauty of the season Garden. (Illustration overlooking the season garden than in a building ※ 1 ※ 3 ※ 4) ※ Rendering CG of the listed above, Illustrations which was raised to draw on the basis of all drawings, In fact a slightly different. Variety of services![Variety of services. [Concierge Service] Support every day of the people you live with concierge services, such as the Hotel Front. We do accept service where I am allowed to various correspondence to the residents like. ※ Concierge service menu is of the plan, It may be subject to change at the time of implementation. ※ The service there is something to be paid. (Reference photograph)](/images/hiroshima/hiroshimashinaka/f66f9af11.jpg) [Concierge Service] Support every day of the people you live with concierge services, such as the Hotel Front. We do accept service where I am allowed to various correspondence to the residents like. ※ Concierge service menu is of the plan, It may be subject to change at the time of implementation. ※ The service there is something to be paid. (Reference photograph) Features of the building![Features of the building. [While staying in the city center, To get a sense of openness] Downtown hideout there is extending to the sky. Each time you overlooking the Hiroshima city, Mind and relax, Go beaming to relax. ※ View photos, Local 26th floor equivalent than the South ・ To those obtained by photographing the west in July 2013, Plus the CG processing, In fact a slightly different. It should be noted, View, etc. is not something in the future to guarantee.](/images/hiroshima/hiroshimashinaka/f66f9af03.jpg) [While staying in the city center, To get a sense of openness] Downtown hideout there is extending to the sky. Each time you overlooking the Hiroshima city, Mind and relax, Go beaming to relax. ※ View photos, Local 26th floor equivalent than the South ・ To those obtained by photographing the west in July 2013, Plus the CG processing, In fact a slightly different. It should be noted, View, etc. is not something in the future to guarantee. Earthquake ・ Disaster-prevention measures![earthquake ・ Disaster-prevention measures. [Seismic isolation Tower advanced to suppress the violent shaking of an earthquake] Adopt a "middle sponge Shin structure" seismic isolation device is incorporated into the "Rubber" that can be greatly deformed in a horizontal direction while supporting the building load between the second and third floors. Usually at the time of firmly supporting the building, At the time in the event of an earthquake, It is difficult to be transmitted to the upper floor of the shaking of the ground from MenShinkai. Also, In the device of about half of, A function to absorb the shaking, Combined with the insertion of the lead plug "lead plug Rubber". These effects, To reduce the risk of falls of furniture fixtures of the damage and the dwelling unit of structure, Precious life and property of residents, Protect life.](/images/hiroshima/hiroshimashinaka/f66f9af12.gif) [Seismic isolation Tower advanced to suppress the violent shaking of an earthquake] Adopt a "middle sponge Shin structure" seismic isolation device is incorporated into the "Rubber" that can be greatly deformed in a horizontal direction while supporting the building load between the second and third floors. Usually at the time of firmly supporting the building, At the time in the event of an earthquake, It is difficult to be transmitted to the upper floor of the shaking of the ground from MenShinkai. Also, In the device of about half of, A function to absorb the shaking, Combined with the insertion of the lead plug "lead plug Rubber". These effects, To reduce the risk of falls of furniture fixtures of the damage and the dwelling unit of structure, Precious life and property of residents, Protect life. Surrounding environment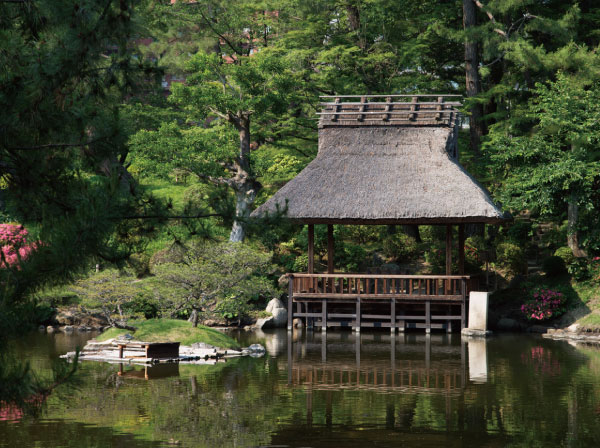 Shukkeien 5 minutes walk (about 370m) 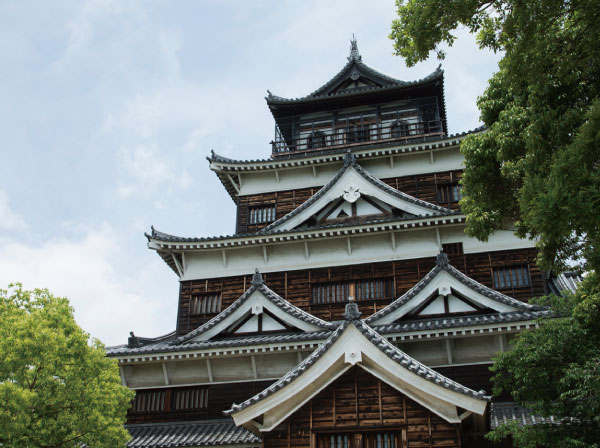 Hiroshima Castle Park 6 min. Walk (about 430m) 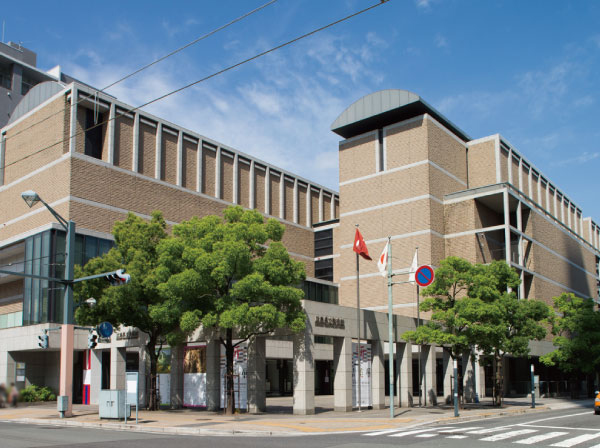 Hiroshima Prefectural Museum of Art 3-minute walk (about 240m) 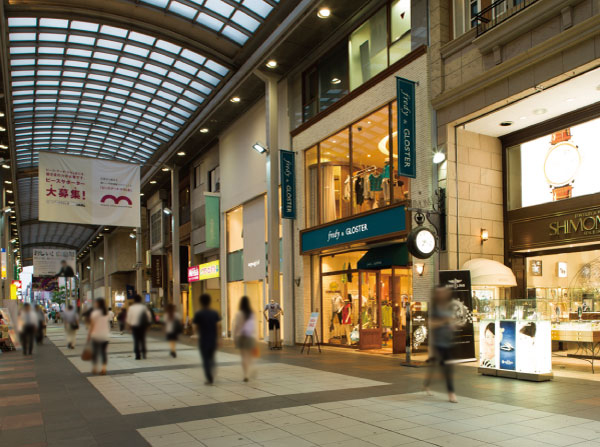 Hiroshima Kinza Street shopping district 8-minute walk (about 600m) 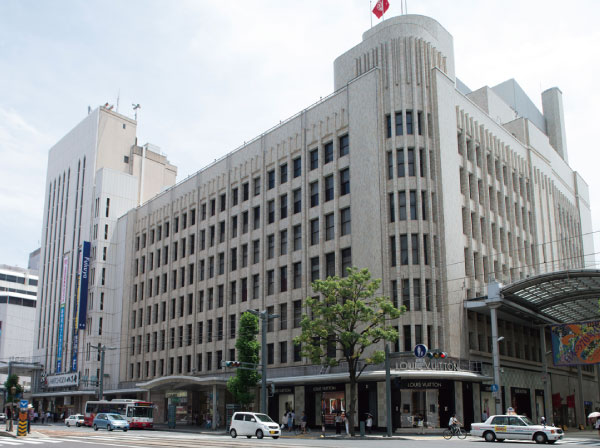 Fukuya Hatchobori head office 8-minute walk (about 600m) 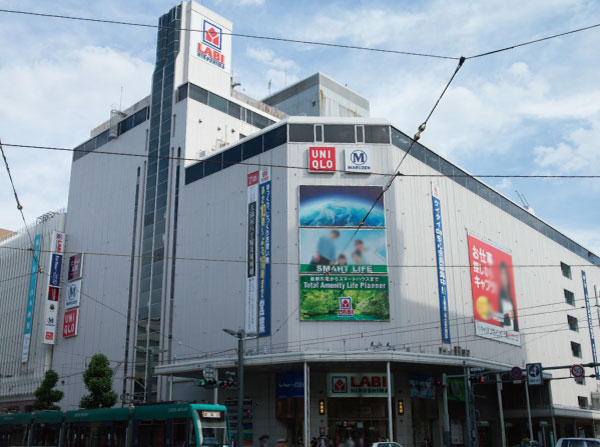 Yamada Denki LABI 9 minute walk (about 720m) 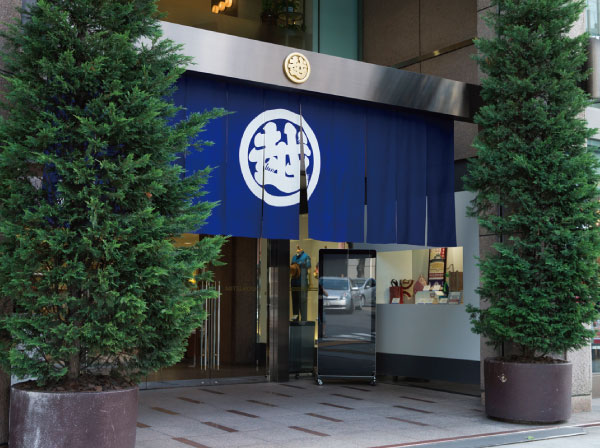 Hiroshima Mitsukoshi A 10-minute walk (about 770m) 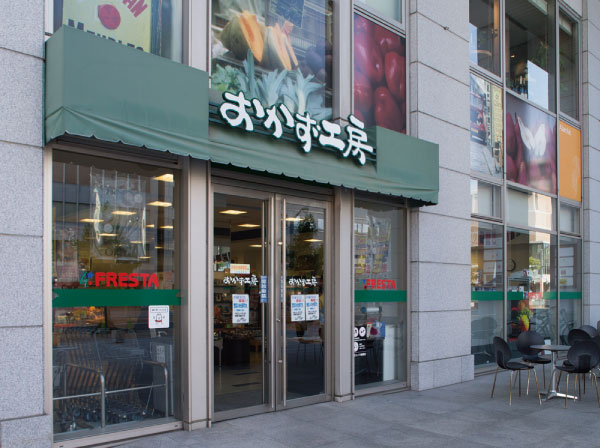 Side dishes workshop Grand Tower store A 2-minute walk (about 110m) 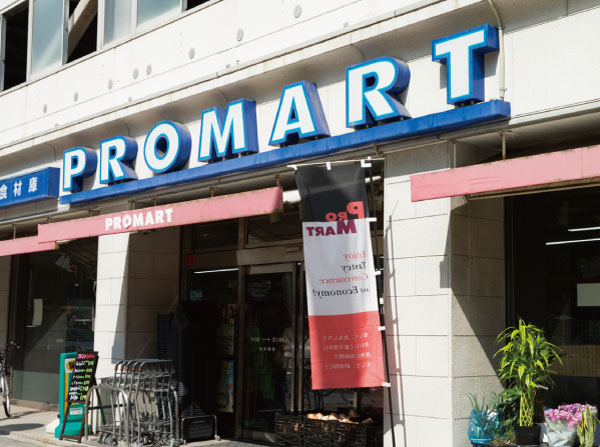 Puromato Hatchobori shop 4-minute walk (about 320m) 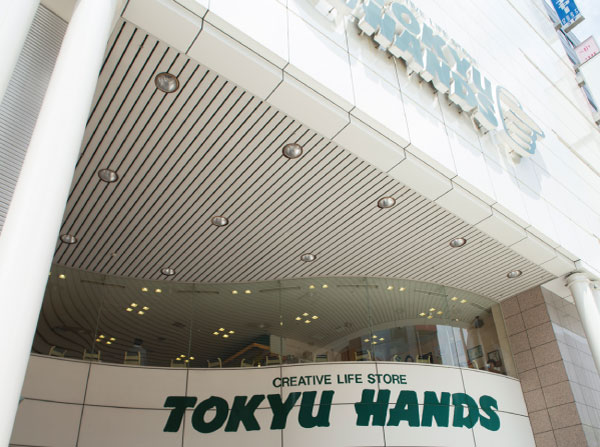 Tokyu Hands Hiroshima shop 7 minutes walk (about 540m) 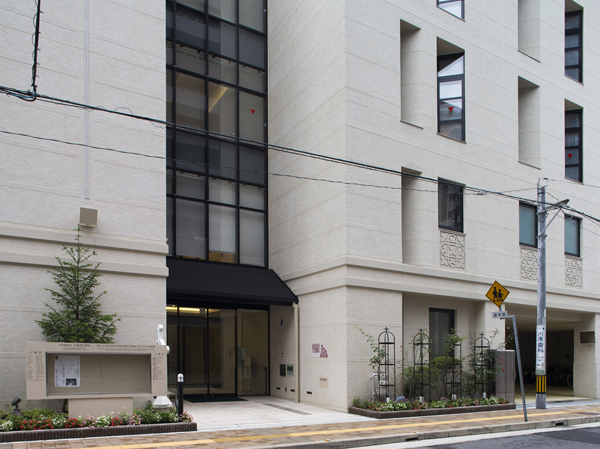 Nagarekawa kindergarten 7 minutes walk (about 550m) 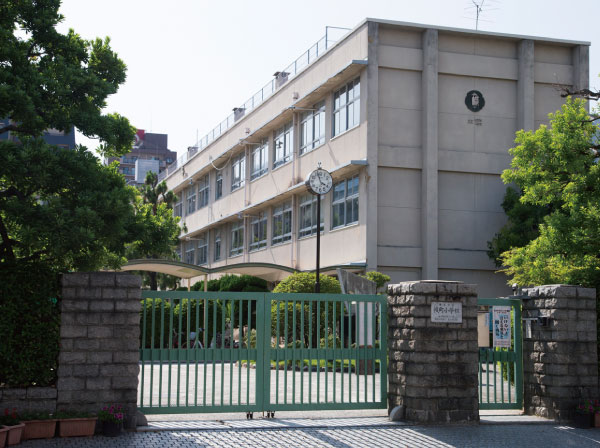 Hiroshima Tatsunobori the town elementary school 8-minute walk (about 570m) 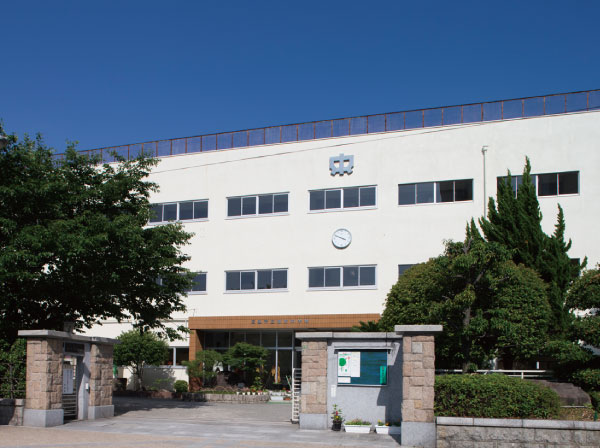 Hiroshima Tatsunobori cho junior high school 7 minutes walk (about 490m) 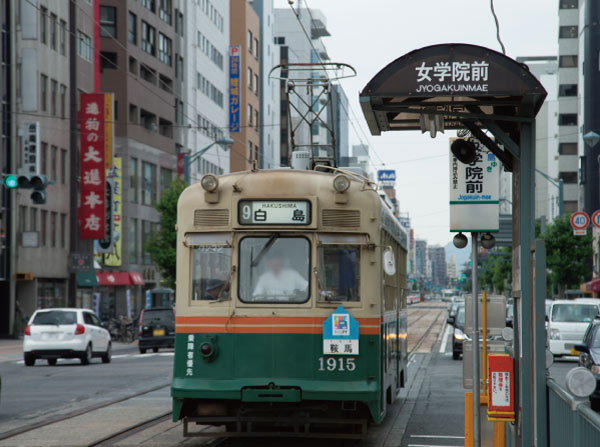 Hiroden hakushima line "Jogakuin before" Dentoma walk 3 minutes (about 220m) 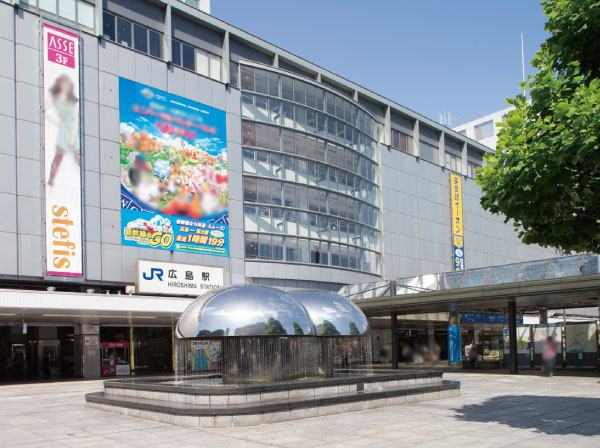 JR Hiroshima Station 14 mins (about 1110m) Floor: 1LDK, occupied area: 42.91 sq m, Price: TBD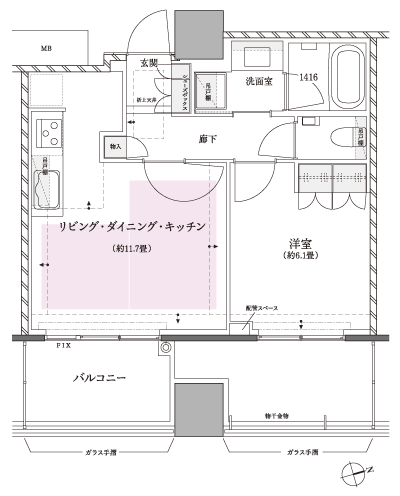 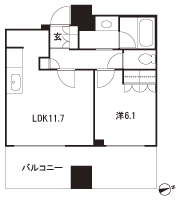 Floor: 2LDK, occupied area: 56.87 sq m, Price: TBD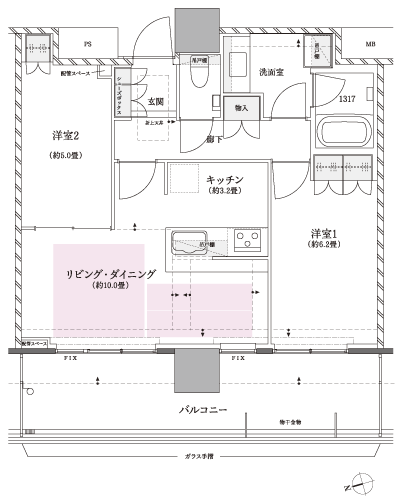 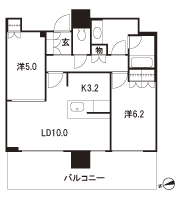 Floor: 2LDK + WIC, the occupied area: 66.82 sq m, Price: TBD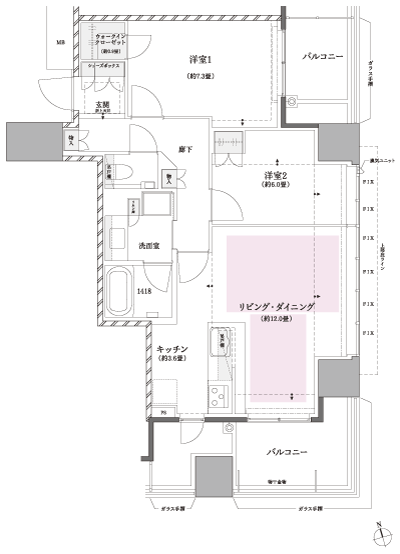 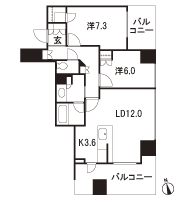 Floor: 3LDK + WIC, the occupied area: 71.26 sq m, Price: TBD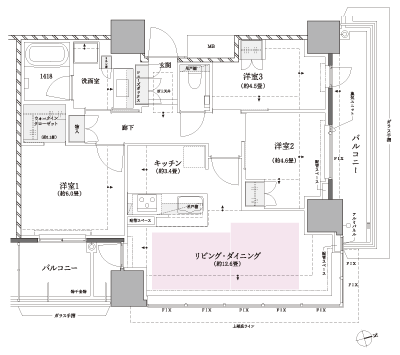 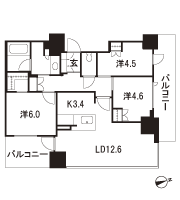 Floor: 3LDK + SIC, the occupied area: 73.28 sq m, Price: TBD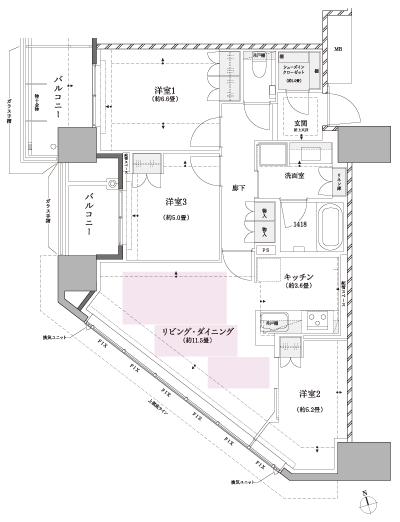 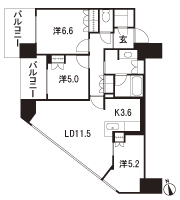 Floor: 3LDK + SIC, the occupied area: 82.49 sq m, Price: TBD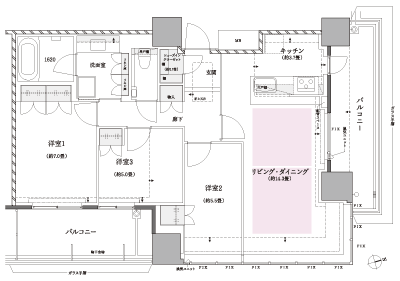 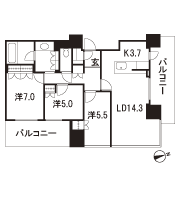 Floor: 4LDK + WIC + SIC, the occupied area: 90 sq m, Price: TBD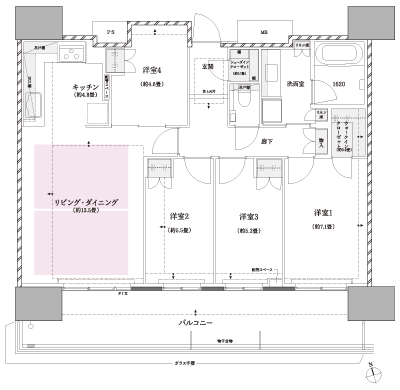 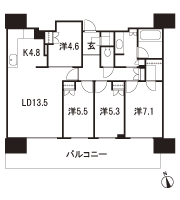 Floor: 4LDK + WIC, the occupied area: 91.49 sq m, Price: TBD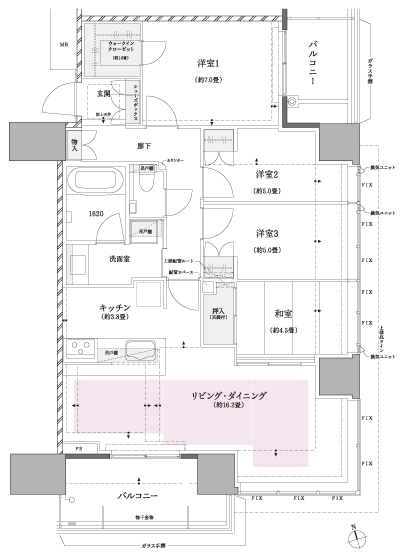 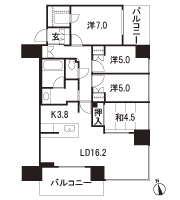 Floor: 4LDK + WIC + SIC, the occupied area: 94.39 sq m, Price: TBD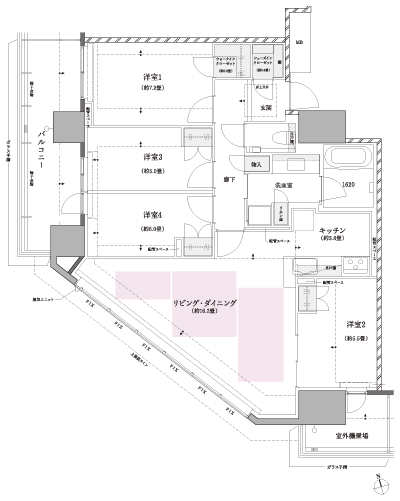 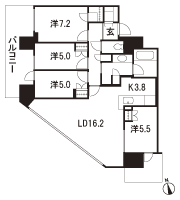 Floor: 4LDK + WIC + SIC + N, the occupied area: 127.09 sq m, Price: TBD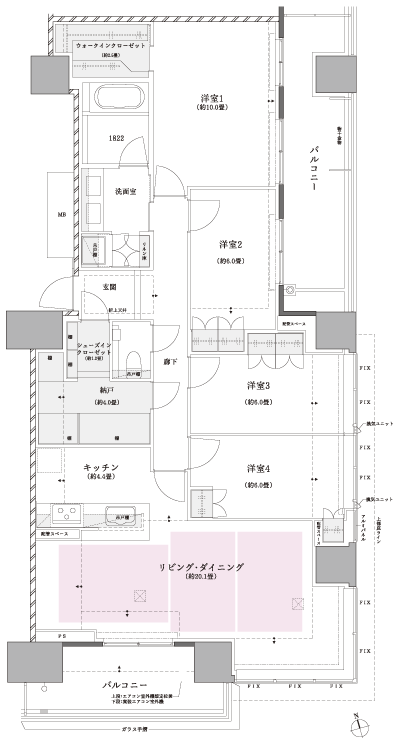 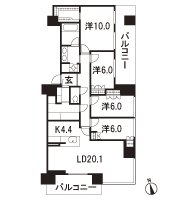 Location | |||||||||||||||||||||||||||||||||||||||||||||||||||||||||||||||||||||||||||||||||||||||||||||||||||||||||