Investing in Japanese real estate
2014
39,500,000 yen ~ 44,200,000 yen, 4LDK, 82 sq m ~ 88.46 sq m
New Apartments » Chugoku » Hiroshima » Nishi-ku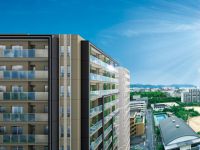 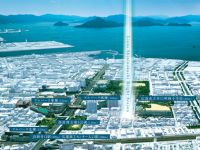
Lions Shin Inokuchi Bright season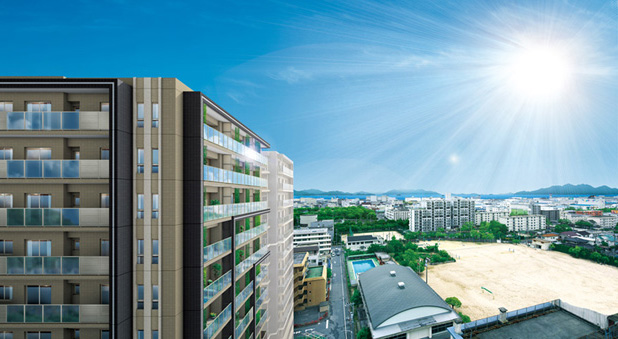 (living ・ kitchen ・ bath ・ bathroom ・ toilet ・ balcony ・ terrace ・ Private garden ・ Storage, etc.) 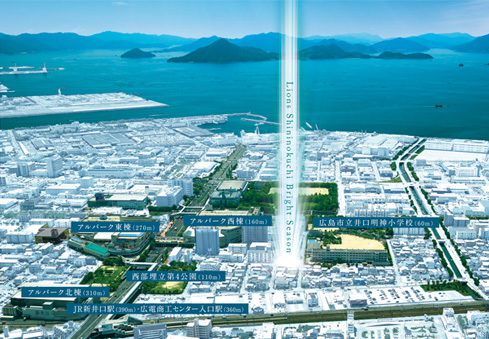 Photo of description and CG processing aerial photographs of the June 2013 shooting, A representation of the position of the listing light, In fact a somewhat different (Arupaku west wing 160m, JR Shin Inokuchi Station 390m) 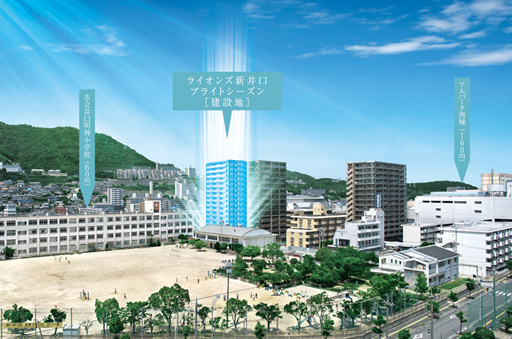 Listings pictorial is that the photographs of the north-east direction from the six-story equivalent of building the draw raised was Renderings and 220m point than the local on the basis of the drawing (June 2013 shooting) was synthesized by CG processing, In fact a slightly different. Photo has some CG processing Kitchen![Kitchen. [IH cooking heater] "IH cooking heater" is comfortable surface is easy to clean because it is flat. Also, Since there is no worry of extinction, Also safe cooking while using the fan near or open the window. (Less than, All amenities of the web is the same specification)](/images/hiroshima/hiroshimashinishi/aa266be03.jpg) [IH cooking heater] "IH cooking heater" is comfortable surface is easy to clean because it is flat. Also, Since there is no worry of extinction, Also safe cooking while using the fan near or open the window. (Less than, All amenities of the web is the same specification) ![Kitchen. [Remove it washable disposer] Crushing the garbage, Decomposition treatment to discharged into the sewage in a dedicated processing tank. Hygienically reduce the garbage, It is a system that was also friendly to the environment. Since the basket washable and easy to remove structure you can keep clean. ※ Processing depending on the type of garbage ・ There are things that can not be turned on.](/images/hiroshima/hiroshimashinishi/aa266be02.jpg) [Remove it washable disposer] Crushing the garbage, Decomposition treatment to discharged into the sewage in a dedicated processing tank. Hygienically reduce the garbage, It is a system that was also friendly to the environment. Since the basket washable and easy to remove structure you can keep clean. ※ Processing depending on the type of garbage ・ There are things that can not be turned on. ![Kitchen. [Adopting the kitchen back door] Established the "kitchen back door" convenient leading to the balcony.](/images/hiroshima/hiroshimashinishi/aa266be07.gif) [Adopting the kitchen back door] Established the "kitchen back door" convenient leading to the balcony. Balcony ・ terrace ・ Private garden![balcony ・ terrace ・ Private garden. [balcony] Open enough feeling in the adoption of "Haisasshi" a height of about 2m. While incorporating the sunlight, Adopt a hard glass panel that looks from the outside. ※ Glass panels used in the main balcony railing of the sixth floor more dwelling units. Photos posted model room (A2 type of design changes in the apartment gallery (paid ・ Which was taken the application deadline with) Plan), There is a case that is different from the standard specification. Outside the window of the landscape which was synthesized by CG processing a photograph showing the southwest than the height of the corresponding 15-floor site (May 2013 shooting), In fact and it may be slightly different.](/images/hiroshima/hiroshimashinishi/aa266be11.jpg) [balcony] Open enough feeling in the adoption of "Haisasshi" a height of about 2m. While incorporating the sunlight, Adopt a hard glass panel that looks from the outside. ※ Glass panels used in the main balcony railing of the sixth floor more dwelling units. Photos posted model room (A2 type of design changes in the apartment gallery (paid ・ Which was taken the application deadline with) Plan), There is a case that is different from the standard specification. Outside the window of the landscape which was synthesized by CG processing a photograph showing the southwest than the height of the corresponding 15-floor site (May 2013 shooting), In fact and it may be slightly different. ![balcony ・ terrace ・ Private garden. [Set up a hook to put the green curtain] Soften the sunshine of summer, To reduce the temperature rise in the room "green curtain". The top and handrail of the balcony, Install the mounting hook. (Installation of only mounting hook)](/images/hiroshima/hiroshimashinishi/aa266be04.jpg) [Set up a hook to put the green curtain] Soften the sunshine of summer, To reduce the temperature rise in the room "green curtain". The top and handrail of the balcony, Install the mounting hook. (Installation of only mounting hook) Interior![Interior. [Passive design / Learn to good old Japanese house, Thought to live with nature] Passive design to learn the old Japan of residence. Learn from good old house, Design concept to achieve a comfortable life by dwelling of devising. Without resorting to electricity, To control the environment by building plan called passive design, Born home with enhanced comfort. (Conceptual diagram)](/images/hiroshima/hiroshimashinishi/aa266be05.jpg) [Passive design / Learn to good old Japanese house, Thought to live with nature] Passive design to learn the old Japan of residence. Learn from good old house, Design concept to achieve a comfortable life by dwelling of devising. Without resorting to electricity, To control the environment by building plan called passive design, Born home with enhanced comfort. (Conceptual diagram) ![Interior. [Center open sash] Increase the ventilation effect, View is also good. (A type same specifications)](/images/hiroshima/hiroshimashinishi/aa266be08.jpg) [Center open sash] Increase the ventilation effect, View is also good. (A type same specifications) ![Interior. [Sash with a stopper] Natural ventilation with consideration for crime prevention.](/images/hiroshima/hiroshimashinishi/aa266be09.jpg) [Sash with a stopper] Natural ventilation with consideration for crime prevention. Other![Other. [Ventilatory function with entrance door] Installing a slit-like air vents in the front door vertical frame. Can open and close the vents if brought into up and down the lever, Consideration to crime prevention.](/images/hiroshima/hiroshimashinishi/aa266be10.jpg) [Ventilatory function with entrance door] Installing a slit-like air vents in the front door vertical frame. Can open and close the vents if brought into up and down the lever, Consideration to crime prevention. ![Other. [Adopted the "Eco-glass"] In new quality suitable for the coming era, Realize the eco-life. (Conceptual diagram)](/images/hiroshima/hiroshimashinishi/aa266be01.jpg) [Adopted the "Eco-glass"] In new quality suitable for the coming era, Realize the eco-life. (Conceptual diagram) 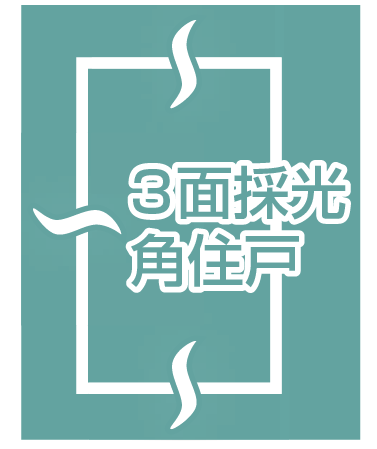 (Shared facilities ・ Common utility ・ Pet facility ・ Variety of services ・ Security ・ Earthquake countermeasures ・ Disaster-prevention measures ・ Building structure ・ Such as the characteristics of the building) Shared facilities![Shared facilities. [Exterior - Rendering] The basic ground color, The image of a wind from the wind and the mountains from the sea, Exterior design Komu take the natural energy. Its form is subjected to three mullion agnostic regularity, Express the nature of the movement and flow of wind produce. By giving the movement on the design in detail, Carousel exudes the presence and sense of quality that was taking advantage of the environmental characteristics of the Shin Inokuchi.](/images/hiroshima/hiroshimashinishi/aa266bf16.jpg) [Exterior - Rendering] The basic ground color, The image of a wind from the wind and the mountains from the sea, Exterior design Komu take the natural energy. Its form is subjected to three mullion agnostic regularity, Express the nature of the movement and flow of wind produce. By giving the movement on the design in detail, Carousel exudes the presence and sense of quality that was taking advantage of the environmental characteristics of the Shin Inokuchi. ![Shared facilities. [Entrance approach] Entrance approach "Bright corridor" Rendering (which was raised to draw on the basis of the drawings, In fact a slightly different. Also, Some so easy to understand is the property of the building have been drawn in perspective the surrounding buildings, etc.. Planting in the finished forecast chart, There in the prospective view of a grown-up state, And it has not been drawn on the assumption the state at the time of a particular season or building completion)](/images/hiroshima/hiroshimashinishi/aa266bf01.jpg) [Entrance approach] Entrance approach "Bright corridor" Rendering (which was raised to draw on the basis of the drawings, In fact a slightly different. Also, Some so easy to understand is the property of the building have been drawn in perspective the surrounding buildings, etc.. Planting in the finished forecast chart, There in the prospective view of a grown-up state, And it has not been drawn on the assumption the state at the time of a particular season or building completion) Pet![Pet. [Pets live possible] Pets also important family. You can live in the pet in the "Lions Shin Inokuchi Bright season.". ※ The size of the pet ・ type ・ Suto to there are restrictions. For more information, please contact the person in charge. (An example of photo frog pet)](/images/hiroshima/hiroshimashinishi/aa266bf14.jpg) [Pets live possible] Pets also important family. You can live in the pet in the "Lions Shin Inokuchi Bright season.". ※ The size of the pet ・ type ・ Suto to there are restrictions. For more information, please contact the person in charge. (An example of photo frog pet) Security![Security. [DAIKYO quad lock system 4 × Lock System] (Conceptual diagram)](/images/hiroshima/hiroshimashinishi/aa266bf04.jpg) [DAIKYO quad lock system 4 × Lock System] (Conceptual diagram) ![Security. [LEAD (non-contact) key] (Same specifications)](/images/hiroshima/hiroshimashinishi/aa266bf17.jpg) [LEAD (non-contact) key] (Same specifications) ![Security. [Receiving machine] (Same specifications)](/images/hiroshima/hiroshimashinishi/aa266bf18.jpg) [Receiving machine] (Same specifications) ![Security. [Dimple cylinder key] (Conceptual diagram)](/images/hiroshima/hiroshimashinishi/aa266bf19.jpg) [Dimple cylinder key] (Conceptual diagram) ![Security. [Security sensors] (Model Room A2 type)](/images/hiroshima/hiroshimashinishi/aa266bf20.jpg) [Security sensors] (Model Room A2 type) ![Security. [Secure plus] By Daikyo A stage, Security and apartments total security services life support has become an integral "Secure Plus". Fire and elevators ・ Various alarm monitoring to monitor, such as the water supply equipment abnormality online "L.O.G (Lions ・ online ・ Guard) system. ", In cooperation with the leading security company, Deal quickly to emergency communication from the security sensors and intercom "Home Security". And, Life support to enrich the lives service "Secure plus ・ Benefit Club ". Peace of mind in these three services ・ It supports a rich life. (Conceptual diagram)](/images/hiroshima/hiroshimashinishi/aa266bf05.jpg) [Secure plus] By Daikyo A stage, Security and apartments total security services life support has become an integral "Secure Plus". Fire and elevators ・ Various alarm monitoring to monitor, such as the water supply equipment abnormality online "L.O.G (Lions ・ online ・ Guard) system. ", In cooperation with the leading security company, Deal quickly to emergency communication from the security sensors and intercom "Home Security". And, Life support to enrich the lives service "Secure plus ・ Benefit Club ". Peace of mind in these three services ・ It supports a rich life. (Conceptual diagram) ![Security. [Entrance door of the dwelling unit with enhanced crime prevention] To the entrance door of each dwelling unit is, To protect the entrance of security in one door 2 lock (two lock to one of the door). Also, Adopted a crime prevention thumb to prevent the "thumb once" answer is incorrect lock. Entrance door, In difficult sickle-type dead bolt lock of pry, It further enhances the security effect. (Model Room A2 type)](/images/hiroshima/hiroshimashinishi/aa266bf06.jpg) [Entrance door of the dwelling unit with enhanced crime prevention] To the entrance door of each dwelling unit is, To protect the entrance of security in one door 2 lock (two lock to one of the door). Also, Adopted a crime prevention thumb to prevent the "thumb once" answer is incorrect lock. Entrance door, In difficult sickle-type dead bolt lock of pry, It further enhances the security effect. (Model Room A2 type) ![Security. [Seismic entrance door frame to secure the escape route] When a large earthquake has occurred event, As the frame of the entrance door is easy to open and close the door be modified, Clearance (gap) is provided between the frame and the front door, It has adopted a seismic entrance door frame. (Conceptual diagram) ※ It supports in the range of a defined amount of deformation in JIS.](/images/hiroshima/hiroshimashinishi/aa266bf07.jpg) [Seismic entrance door frame to secure the escape route] When a large earthquake has occurred event, As the frame of the entrance door is easy to open and close the door be modified, Clearance (gap) is provided between the frame and the front door, It has adopted a seismic entrance door frame. (Conceptual diagram) ※ It supports in the range of a defined amount of deformation in JIS. Building structure![Building structure. [Bearing power ・ Excellent foundation pile in horizontal resistance force] Foundation piles of the building, A diameter of about 1.3 ・ 1.7 ・ At 2.0m, A tip about 2.7 ・ 3.5 ・ Cast-in-place concrete 拡底 pile inflated up to 4.4m. This foundation pile, Underground about 29 ~ The support layer to be a ground strength N value more than 60 which is located in 30m buried eleven, It has achieved a strong foundation structure. Also in consideration of the liquefaction phenomenon, Winding a steel pipe in the pile head portion, Also enhanced horizontal force. (Conceptual diagram)](/images/hiroshima/hiroshimashinishi/aa266bf08.jpg) [Bearing power ・ Excellent foundation pile in horizontal resistance force] Foundation piles of the building, A diameter of about 1.3 ・ 1.7 ・ At 2.0m, A tip about 2.7 ・ 3.5 ・ Cast-in-place concrete 拡底 pile inflated up to 4.4m. This foundation pile, Underground about 29 ~ The support layer to be a ground strength N value more than 60 which is located in 30m buried eleven, It has achieved a strong foundation structure. Also in consideration of the liquefaction phenomenon, Winding a steel pipe in the pile head portion, Also enhanced horizontal force. (Conceptual diagram) ![Building structure. [durability ・ Thick fog and high-strength rebar to improve the earthquake resistance] Up to use a high-strength rebar of strength display SD390 is the main reinforcement of the pillars. In addition to the band muscle for the shear reinforcement of pillars (hoop) is, By welding a shear reinforcement in advance at the factory we use (except for some). further, As a countermeasure against deterioration of rebar, Head thickness from the concrete surface to the rebar, About 10mm Many secure than the standards set by the Building Standards Law, etc.. We have to get the best of the "grade 3" in the "deterioration countermeasure grade" of among the design house performance evaluation report. (Conceptual diagram)](/images/hiroshima/hiroshimashinishi/aa266bf09.jpg) [durability ・ Thick fog and high-strength rebar to improve the earthquake resistance] Up to use a high-strength rebar of strength display SD390 is the main reinforcement of the pillars. In addition to the band muscle for the shear reinforcement of pillars (hoop) is, By welding a shear reinforcement in advance at the factory we use (except for some). further, As a countermeasure against deterioration of rebar, Head thickness from the concrete surface to the rebar, About 10mm Many secure than the standards set by the Building Standards Law, etc.. We have to get the best of the "grade 3" in the "deterioration countermeasure grade" of among the design house performance evaluation report. (Conceptual diagram) ![Building structure. [Dwelling unit within the insulation to prevent condensation / Piping pit] Insulation installed in part of the wall and under the slab that faces the outside air, It has been made the finish on it. Less likely to affect the outside air temperature in the room, It has extended heat insulation effect. Also, Sharing of piping pit is installed in the basement. Opened people hole for inspection, Maintenance is easy. (Conceptual diagram)](/images/hiroshima/hiroshimashinishi/aa266bf10.jpg) [Dwelling unit within the insulation to prevent condensation / Piping pit] Insulation installed in part of the wall and under the slab that faces the outside air, It has been made the finish on it. Less likely to affect the outside air temperature in the room, It has extended heat insulation effect. Also, Sharing of piping pit is installed in the basement. Opened people hole for inspection, Maintenance is easy. (Conceptual diagram) ![Building structure. [Double floor in consideration for sound insulation ・ Double ceiling] Double floor you set the air layer between the concrete slab and the floor ・ Adopt a double ceiling structure. To absorb the floor impact sound to reduce the living sound, Such as excellent thermal insulation, It was consideration to a variety of benefits. Also, Through a pipe into the double floor, Maintenance and renovation also made it easy. (Conceptual diagram)](/images/hiroshima/hiroshimashinishi/aa266bf11.jpg) [Double floor in consideration for sound insulation ・ Double ceiling] Double floor you set the air layer between the concrete slab and the floor ・ Adopt a double ceiling structure. To absorb the floor impact sound to reduce the living sound, Such as excellent thermal insulation, It was consideration to a variety of benefits. Also, Through a pipe into the double floor, Maintenance and renovation also made it easy. (Conceptual diagram) ![Building structure. [Conscious running water sound "drainage stand pipe"] The drainage stand pipe, Wrapped around the glass wool and sound insulation sheet in a fireproof double-layer tube, Furthermore wall facing the room takes care of running water sound of the drainage pipe in the paste double the plasterboard. (Conceptual diagram)](/images/hiroshima/hiroshimashinishi/aa266bf12.jpg) [Conscious running water sound "drainage stand pipe"] The drainage stand pipe, Wrapped around the glass wool and sound insulation sheet in a fireproof double-layer tube, Furthermore wall facing the room takes care of running water sound of the drainage pipe in the paste double the plasterboard. (Conceptual diagram) ![Building structure. [Housing Performance Evaluation Report] At each stage of construction work, Implementing a number of inspection. We are promoting a thorough construction management. Also, design ・ Construction ・ In the completion stage, Check strict third-party evaluation agency that received the registration of country, Safety of dwelling ・ In already get the "design Housing Performance Evaluation Report" of housing performance indication system to evaluate the performance, "Construction Housing Performance Evaluation Report" is also scheduled acquisition. ※ For more information see "Housing term large Dictionary"](/images/hiroshima/hiroshimashinishi/aa266bf13.jpg) [Housing Performance Evaluation Report] At each stage of construction work, Implementing a number of inspection. We are promoting a thorough construction management. Also, design ・ Construction ・ In the completion stage, Check strict third-party evaluation agency that received the registration of country, Safety of dwelling ・ In already get the "design Housing Performance Evaluation Report" of housing performance indication system to evaluate the performance, "Construction Housing Performance Evaluation Report" is also scheduled acquisition. ※ For more information see "Housing term large Dictionary" Other![Other. [Delivery Box] Wall-through type of home delivery box, 24 hours receives possible it is easier than ever operation. Open door or automatically, Smooth take-out is possible. Also, Also equipped arrival mail delivery system. (Same specifications)](/images/hiroshima/hiroshimashinishi/aa266bf02.jpg) [Delivery Box] Wall-through type of home delivery box, 24 hours receives possible it is easier than ever operation. Open door or automatically, Smooth take-out is possible. Also, Also equipped arrival mail delivery system. (Same specifications) ![Other. [Elevator of barrier-free specification] Wheelchair for the operation panel is in the elevator, We established the Braille plate. Set up a mirror in the back, Getting on and off to be able to smoothly wheelchair even when the back. You can also use it at ease people with disabilities. (Same specifications)](/images/hiroshima/hiroshimashinishi/aa266bf03.jpg) [Elevator of barrier-free specification] Wheelchair for the operation panel is in the elevator, We established the Braille plate. Set up a mirror in the back, Getting on and off to be able to smoothly wheelchair even when the back. You can also use it at ease people with disabilities. (Same specifications) ![Other. [Environmental considerations by the LED of the common areas lighting] Consideration to the global environment, Life has adopted a long LED to the lighting of the common areas. ※ Except for some. (image)](/images/hiroshima/hiroshimashinishi/aa266bf15.jpg) [Environmental considerations by the LED of the common areas lighting] Consideration to the global environment, Life has adopted a long LED to the lighting of the common areas. ※ Except for some. (image) Surrounding environment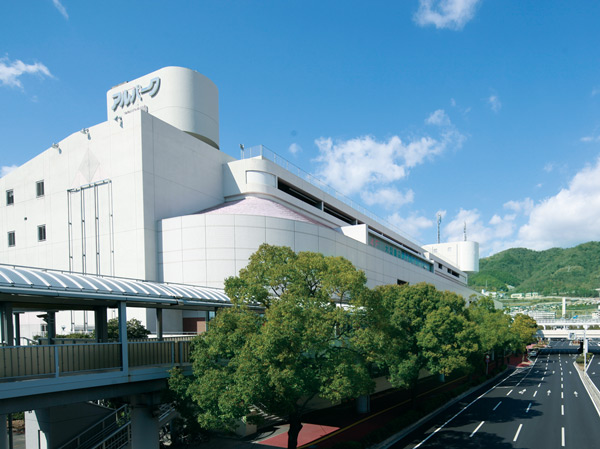 Arupaku West Wing (about 160m / A 2-minute walk) 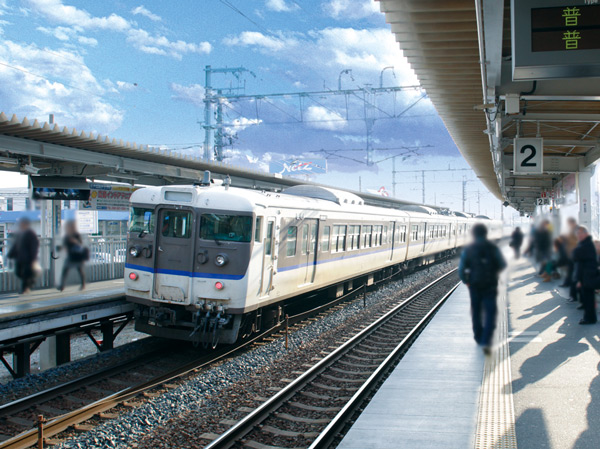 JR "Shin Inokuchi" station (about 390m / A 5-minute walk) 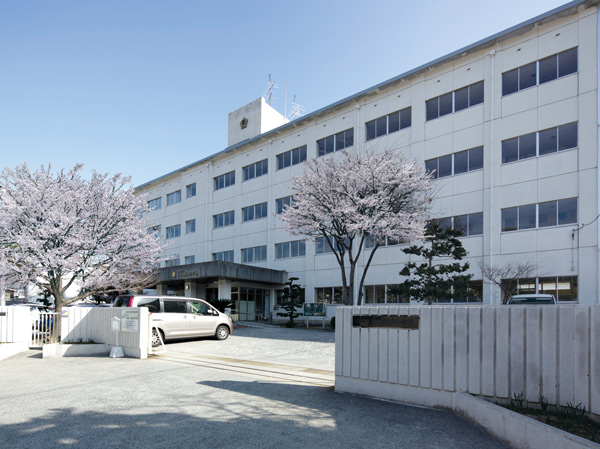 Municipal Inokuchimyojin elementary school (about 60m / 1-minute walk) 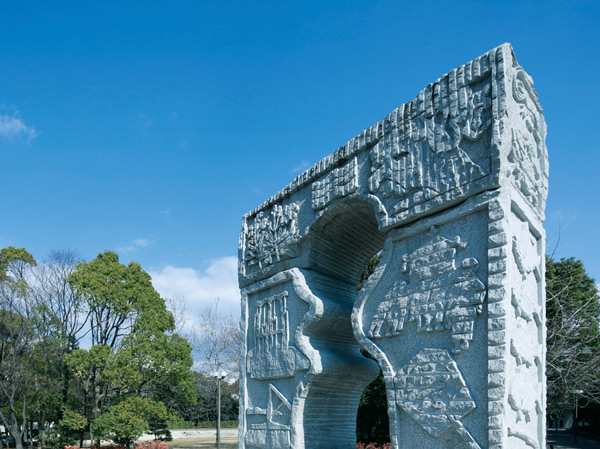 Western landfill fifth park (about 400m / A 5-minute walk) 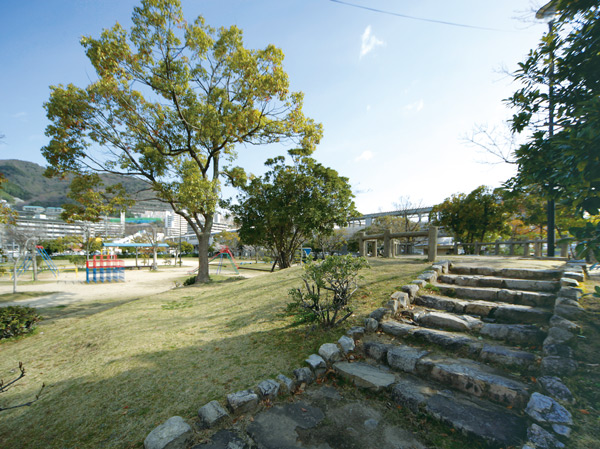 Western landfill fourth park (about 110m / A 2-minute walk) Floor: 4LDK + WIC, the occupied area: 88.46 sq m, Price: 39,500,000 yen ~ 44,200,000 yen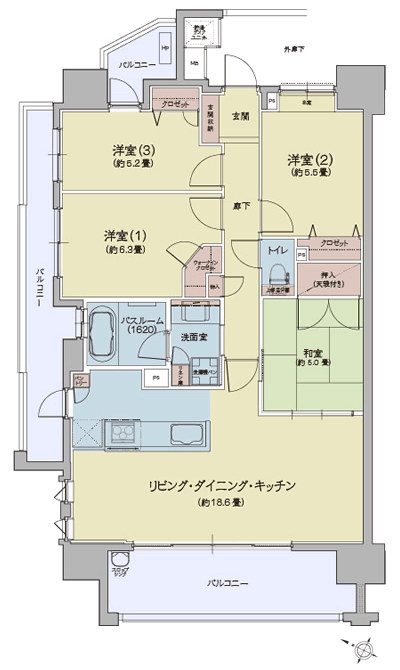 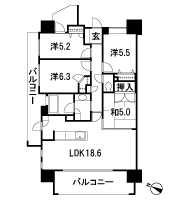 Floor: 4LDK + WIC, the occupied area: 82 sq m, price: 42 million yen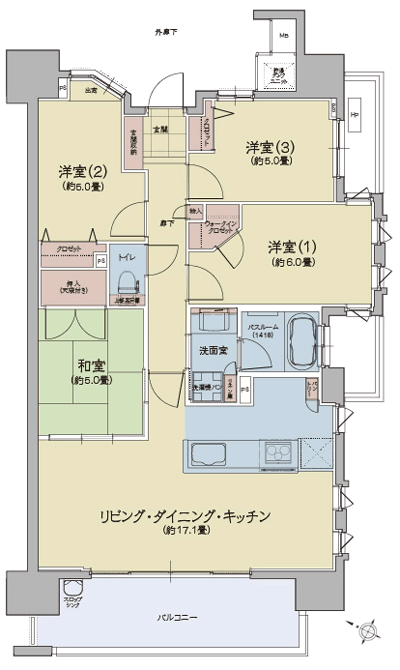 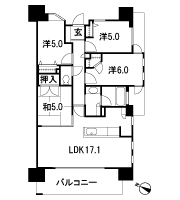 Location | |||||||||||||||||||||||||||||||||||||||||||||||||||||||||||||||||||||||||||||||||||||||||||||||||||