Investing in Japanese real estate
2014January
26,302,600 yen ~ 54,972,000 yen, 2LDK + S (storeroom) ~ 4LDK (S = Service Room), 70.01 sq m ~ 112.03 sq m
New Apartments » Chugoku » Hiroshima » Nishi-ku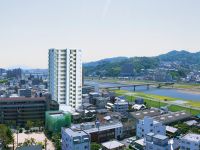 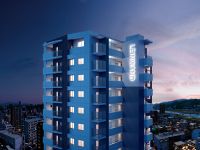
Buildings and facilities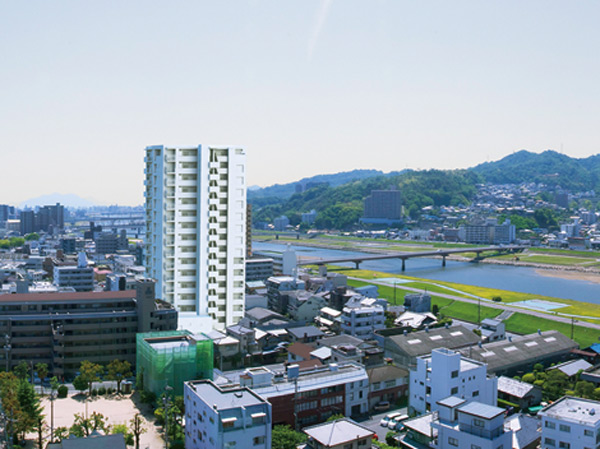 Mitaki the town to keep a reasonable distance from the city center is, While The hustle and bustle is a mansion district of calm in the green far quiet, Also in the familiar rich natural landscape. Water and the green of the moisture of the Ota River Floodway, Restful and rejuvenating the mind, It brings the look of the smile on nature and people. (Exterior view) 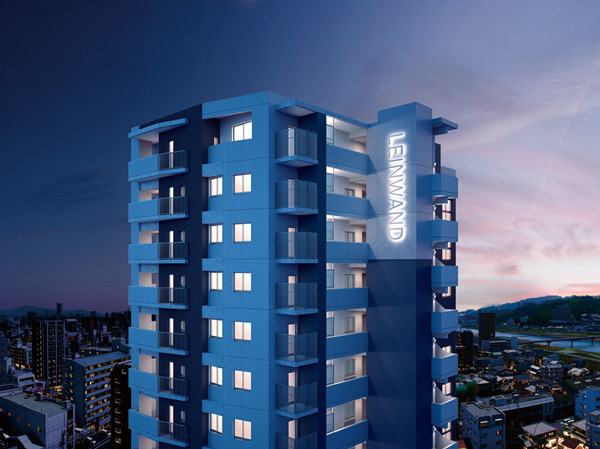 Suitable to house to draw a happy style, Give a sophisticated impression in the modern "line Wand Mitaki park" all 44 House of building design. Color ring tones and white, Look with quality in Sharp brought by Marion and horizontal line leading to the sky, Familiar with the green landscape of the park, Plug melts beautifully in the city of calm Mitaki. From the design of the form up to the shading and detail, Carefully planning has been Hokorashiki Residence. (Exterior view) 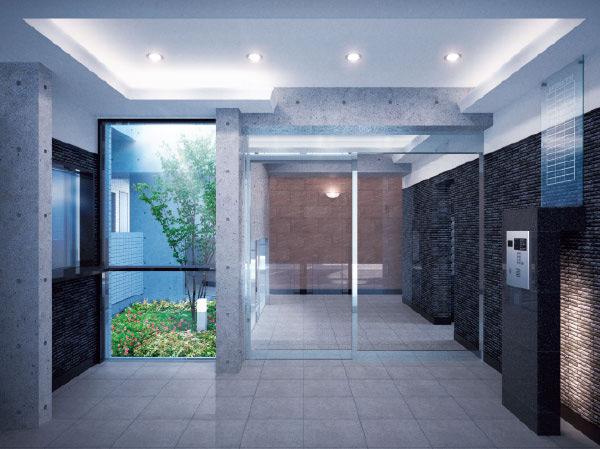 Floor of porcelain tile, Baseboards of black granite, The wall is a combination of materials such as Uchihanashi Yokowari border tiles and concrete, In the space spun out an open and serene. Is Tsuboniwa the green and flowers have been planted, Not hot soften the heart, It makes an air of peaceful forget the urban hustle and bustle. (Entrance Hall Rendering) Room and equipment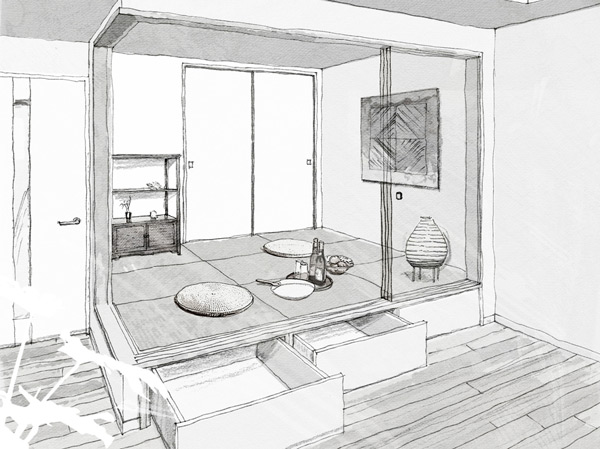 The height of the tatami of gives us a calm some facial expressions Japanese-style room about from floor 35cm. When we sat at the same time and is easy to sit height, I do not feel high living is a natural height. further, In the Maeru storage space such as tatami under are plenty of seasonal. (Japanese-style B type Rendering) 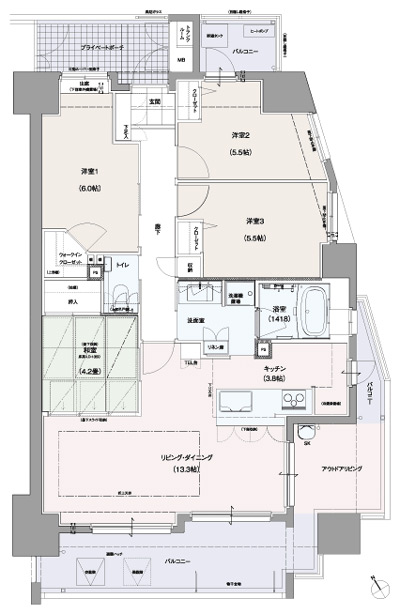 Recommended point (1) with a gate of a private porch (2) trunk room (3) comfortable housework flow line is 2Way ・ Back door (4) functionality to the excellent tatami under storage (5) Outdoor Living (6) walk-in closet ※ C type (4LDK) Footprint: 84.31 sq m MB area: 0.45 sq m Trunk room area: 0.45 sq m Balcony area: 18.42 sq m Outdoor living area: 6.25 sq m Private porch area: 5.7 sq m Outdoor unit yard area: 0.6 sq m Surrounding environment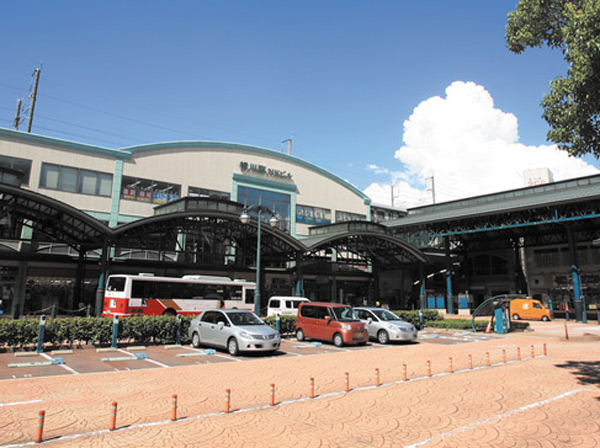 JR "Yokogawa" a 9-minute walk to the station. "Mitaki Ohashi" bus stop is a 3-minute walk. From Yokogawa Station Kamiyacho, Hondori, City train to Hatchobori district ・ Comfortable access by bus. This convenience is brings a large room in time. Kitchen![Kitchen. [Flat face-to-face counter] While I pleasure a conversation with family, Cooking can be face-to-face kitchen. Catering also done smoothly, Also it has excellent storage capacity. (Less than, All amenities are the same specification)](/images/hiroshima/hiroshimashinishi/afd048e01.jpg) [Flat face-to-face counter] While I pleasure a conversation with family, Cooking can be face-to-face kitchen. Catering also done smoothly, Also it has excellent storage capacity. (Less than, All amenities are the same specification) ![Kitchen. [Gap-less sink] Dirt accumulate not because there is no gap in the seam of the counters and sink, Care is also simple, It is a simple, beautiful sink.](/images/hiroshima/hiroshimashinishi/afd048e02.jpg) [Gap-less sink] Dirt accumulate not because there is no gap in the seam of the counters and sink, Care is also simple, It is a simple, beautiful sink. ![Kitchen. [Water purifier integrated mixing faucet] Water purification ・ hot water ・ In addition to the water, Integrated a convenient hand shower function. Also shower in front lever ・ Raw water ・ You can choose a water purification easy.](/images/hiroshima/hiroshimashinishi/afd048e03.jpg) [Water purifier integrated mixing faucet] Water purification ・ hot water ・ In addition to the water, Integrated a convenient hand shower function. Also shower in front lever ・ Raw water ・ You can choose a water purification easy. ![Kitchen. [Dishwasher] Equipped with a door panel type full open type. Switches are also easy to see, Easy-to-use dishwasher.](/images/hiroshima/hiroshimashinishi/afd048e04.jpg) [Dishwasher] Equipped with a door panel type full open type. Switches are also easy to see, Easy-to-use dishwasher. ![Kitchen. [Slide type unit] Under the sink housed, Take a width greater, Bowl or colander, It can be stored cookware to take place, such as cutting board.](/images/hiroshima/hiroshimashinishi/afd048e05.jpg) [Slide type unit] Under the sink housed, Take a width greater, Bowl or colander, It can be stored cookware to take place, such as cutting board. ![Kitchen. [IH cooking heater] Simple and without waste. It is an excellent cooker to become eco making delicious daily dishes.](/images/hiroshima/hiroshimashinishi/afd048e15.jpg) [IH cooking heater] Simple and without waste. It is an excellent cooker to become eco making delicious daily dishes. Bathing-wash room![Bathing-wash room. [Arcuate tub] Design to draw a soft arch, such as body flows into the tub. Also, Bathtub ・ Washing place floor, It is both comfortable widely used design. (Conceptual diagram)](/images/hiroshima/hiroshimashinishi/afd048e06.jpg) [Arcuate tub] Design to draw a soft arch, such as body flows into the tub. Also, Bathtub ・ Washing place floor, It is both comfortable widely used design. (Conceptual diagram) ![Bathing-wash room. [Flagstone floor] Easy to dry, Non-slip matte finish pattern, Also safe for children and the elderly. Also, Care is also easy to the same pattern grid.](/images/hiroshima/hiroshimashinishi/afd048e08.jpg) [Flagstone floor] Easy to dry, Non-slip matte finish pattern, Also safe for children and the elderly. Also, Care is also easy to the same pattern grid. ![Bathing-wash room. [Visor counter] New shape counter. Widely it can use to enable the washing place to suppress the ledge.](/images/hiroshima/hiroshimashinishi/afd048e09.jpg) [Visor counter] New shape counter. Widely it can use to enable the washing place to suppress the ledge. ![Bathing-wash room. [bathroom] Prevention specification cloudy mirror of the central part. In all the shelves of the back storage space is movable, Wash is also possible to remove.](/images/hiroshima/hiroshimashinishi/afd048e11.jpg) [bathroom] Prevention specification cloudy mirror of the central part. In all the shelves of the back storage space is movable, Wash is also possible to remove. ![Bathing-wash room. [Clear proof counter] Spacious counter provided with a step on the inside of the bowl. With less fine scratches, Beauty is followed.](/images/hiroshima/hiroshimashinishi/afd048e12.jpg) [Clear proof counter] Spacious counter provided with a step on the inside of the bowl. With less fine scratches, Beauty is followed. ![Bathing-wash room. [Clean the door Chile] To minimize the gap between the door, Thin and finished beautifully. (Conceptual diagram)](/images/hiroshima/hiroshimashinishi/afd048e16.gif) [Clean the door Chile] To minimize the gap between the door, Thin and finished beautifully. (Conceptual diagram) Toilet![Toilet. [Spiral water flow] The spiral of water flow, Swiftly turning the toilet bowl water. It sinks stubborn dirt even at a stretch.](/images/hiroshima/hiroshimashinishi/afd048e17.jpg) [Spiral water flow] The spiral of water flow, Swiftly turning the toilet bowl water. It sinks stubborn dirt even at a stretch. ![Toilet. [Hand-wash] Use a new material that is difficult to adhere to water stain that becomes a cause of slime and blackheads. Easily Otose in quickly Hitofuki also dirty.](/images/hiroshima/hiroshimashinishi/afd048e18.jpg) [Hand-wash] Use a new material that is difficult to adhere to water stain that becomes a cause of slime and blackheads. Easily Otose in quickly Hitofuki also dirty. ![Toilet. [Remote controller] The remote control is a design in consideration of the ease of visibility and operation.](/images/hiroshima/hiroshimashinishi/afd048e19.jpg) [Remote controller] The remote control is a design in consideration of the ease of visibility and operation. Balcony ・ terrace ・ Private garden![balcony ・ terrace ・ Private garden. [Outdoor Living] Spacious outdoor living depth of about 2.3m is, With continuous and family gather living dining, Out of the air and light, It is the space to enjoy the landscape. (A type Rendering)](/images/hiroshima/hiroshimashinishi/afd048e10.jpg) [Outdoor Living] Spacious outdoor living depth of about 2.3m is, With continuous and family gather living dining, Out of the air and light, It is the space to enjoy the landscape. (A type Rendering) ![balcony ・ terrace ・ Private garden. [terrace] Independent realism first floor angle dwelling unit provided with a private garden that follows from the terrace. Just clear the sense of openness, such as single-family houses will feel the peace irreplaceable in daily life. Even with the size of the margin as a gardening space, Enjoy lunch at outdoor feeling, Applications will spread to the flexible, such as goods of care. (A1 type Rendering)](/images/hiroshima/hiroshimashinishi/afd048e07.jpg) [terrace] Independent realism first floor angle dwelling unit provided with a private garden that follows from the terrace. Just clear the sense of openness, such as single-family houses will feel the peace irreplaceable in daily life. Even with the size of the margin as a gardening space, Enjoy lunch at outdoor feeling, Applications will spread to the flexible, such as goods of care. (A1 type Rendering) ![balcony ・ terrace ・ Private garden. [terrace] Depth about 2.6m more than spacious terrace of, Spacious outdoor space. Because we have established a gateway to the private parking, You can put carry directly to the residence of the luggage from the car. Also, Equipped with 2 points at the trunk room, It is convenient to store your camping equipment and outdoor goods and seasonal. (B1 type Rendering)](/images/hiroshima/hiroshimashinishi/afd048e13.jpg) [terrace] Depth about 2.6m more than spacious terrace of, Spacious outdoor space. Because we have established a gateway to the private parking, You can put carry directly to the residence of the luggage from the car. Also, Equipped with 2 points at the trunk room, It is convenient to store your camping equipment and outdoor goods and seasonal. (B1 type Rendering) Shared facilities![Shared facilities. [Exterior - Rendering] Suitable to house to draw a happy style, Give a sophisticated impression in the modern "line Wand Mitaki park" all 44 House of building design. Color ring tones and white, Look with quality in Sharp brought by Marion and horizontal line leading to the sky, Familiar with the green landscape of the park, Plug melts beautifully in the city of calm Mitaki. From the design of the form up to the shading and detail, Carefully planning has been Hokorashiki Residence, It will bring a quiet excitement and more value in this town of landscape.](/images/hiroshima/hiroshimashinishi/afd048f01.gif) [Exterior - Rendering] Suitable to house to draw a happy style, Give a sophisticated impression in the modern "line Wand Mitaki park" all 44 House of building design. Color ring tones and white, Look with quality in Sharp brought by Marion and horizontal line leading to the sky, Familiar with the green landscape of the park, Plug melts beautifully in the city of calm Mitaki. From the design of the form up to the shading and detail, Carefully planning has been Hokorashiki Residence, It will bring a quiet excitement and more value in this town of landscape. ![Shared facilities. [Every season, Beautiful entrance to every time] Shaping the face of the mansion worthy of the residence was full of comfort and style. Entrance to the creation of a quality that does not in ornate theme, Wall and colonnade of exposed concrete crisp grid, And to have been refined by glass accentuate the sense of transparency look. (Entrance approach Rendering)](/images/hiroshima/hiroshimashinishi/afd048f03.jpg) [Every season, Beautiful entrance to every time] Shaping the face of the mansion worthy of the residence was full of comfort and style. Entrance to the creation of a quality that does not in ornate theme, Wall and colonnade of exposed concrete crisp grid, And to have been refined by glass accentuate the sense of transparency look. (Entrance approach Rendering) ![Shared facilities. [It invites to the rest of the private residence, Noble Entrance Hall] Floor of porcelain tile, Baseboards of black granite, The wall is a combination of materials such as Uchihanashi Yokowari border tiles and concrete, In the space spun out an open and serene. Is Tsuboniwa the green and flowers have been planted, Not hot soften the heart, It makes an air of peaceful forget the urban hustle and bustle. Air sense of peace also feel while dignified flowing in this location, Prologue to the appropriate space to the private residence to be filled to relax. (Entrance Hall Rendering)](/images/hiroshima/hiroshimashinishi/afd048f02.jpg) [It invites to the rest of the private residence, Noble Entrance Hall] Floor of porcelain tile, Baseboards of black granite, The wall is a combination of materials such as Uchihanashi Yokowari border tiles and concrete, In the space spun out an open and serene. Is Tsuboniwa the green and flowers have been planted, Not hot soften the heart, It makes an air of peaceful forget the urban hustle and bustle. Air sense of peace also feel while dignified flowing in this location, Prologue to the appropriate space to the private residence to be filled to relax. (Entrance Hall Rendering) ![Shared facilities. [To architecture can enjoy the quality time that flows in this town] Form that was based on bright modern taste, Without giving intimidated around the landscape, We arranged a beautiful presence in the neat appearance. The exhilaration that give the change, such as draw a vertical line added in the dark color of the tile, It highlighted the neat and dignified expression by designing a circle on the top floor. (Exterior Illustration)](/images/hiroshima/hiroshimashinishi/afd048f10.gif) [To architecture can enjoy the quality time that flows in this town] Form that was based on bright modern taste, Without giving intimidated around the landscape, We arranged a beautiful presence in the neat appearance. The exhilaration that give the change, such as draw a vertical line added in the dark color of the tile, It highlighted the neat and dignified expression by designing a circle on the top floor. (Exterior Illustration) ![Shared facilities. [Create a living space that captures the natural and urban landscape] Captures the landscape is blessed of the land, Planning the living space to enjoy life while leading to a light and wind in abundance. The green landscape of west direction mountains that spread to the other side with the Ota River Floodway. To house the east with a fun-free outdoor living with city views. South dwelling unit has a balcony that ensures the depth of the room. (Location plane Illustration)](/images/hiroshima/hiroshimashinishi/afd048f11.gif) [Create a living space that captures the natural and urban landscape] Captures the landscape is blessed of the land, Planning the living space to enjoy life while leading to a light and wind in abundance. The green landscape of west direction mountains that spread to the other side with the Ota River Floodway. To house the east with a fun-free outdoor living with city views. South dwelling unit has a balcony that ensures the depth of the room. (Location plane Illustration) ![Shared facilities. [In harmony with the landscape of the city while ensuring the space of the surrounding] Surrounding buildings takes a space with neighboring, Creating a landscape that was conscious of harmony with this calm town of landscape. Than it boasts only in presence that becomes the height of the 15-storey, By, for example, the building around arranging the green planting, I feel the scenery and quaint feel the peace in the line of sight of passers us as we build. (Exterior Illustration)](/images/hiroshima/hiroshimashinishi/afd048f12.gif) [In harmony with the landscape of the city while ensuring the space of the surrounding] Surrounding buildings takes a space with neighboring, Creating a landscape that was conscious of harmony with this calm town of landscape. Than it boasts only in presence that becomes the height of the 15-storey, By, for example, the building around arranging the green planting, I feel the scenery and quaint feel the peace in the line of sight of passers us as we build. (Exterior Illustration) Building structure![Building structure. [Pillar structure / Void Slab floor ・ Double ceiling] Using high-strength rebar in the concrete inside of the reinforcing steel pillars that support the building. In welded structure the band muscle bundle the main reinforcement of the pillars in hoop, It has secured the tenacity of the pillar structure. Also, Floor adopts Void Slab construction method does not go out a small beam in the room. Flooring adopts high sound insulation LL-45 grade. Double ceiling is easy and changing the position of the luminaire. (Conceptual diagram)](/images/hiroshima/hiroshimashinishi/afd048f05.gif) [Pillar structure / Void Slab floor ・ Double ceiling] Using high-strength rebar in the concrete inside of the reinforcing steel pillars that support the building. In welded structure the band muscle bundle the main reinforcement of the pillars in hoop, It has secured the tenacity of the pillar structure. Also, Floor adopts Void Slab construction method does not go out a small beam in the room. Flooring adopts high sound insulation LL-45 grade. Double ceiling is easy and changing the position of the luminaire. (Conceptual diagram) ![Building structure. [拡底 support piles that support certainly supporting force] Foundation piles to support firmly the building at the time of the earthquake is about underground 24m, And by implanting 拡底 stake in N value of 50 or more support ground, It protects firmly the peace of mind in a strong building structure. (Conceptual diagram)](/images/hiroshima/hiroshimashinishi/afd048f06.gif) [拡底 support piles that support certainly supporting force] Foundation piles to support firmly the building at the time of the earthquake is about underground 24m, And by implanting 拡底 stake in N value of 50 or more support ground, It protects firmly the peace of mind in a strong building structure. (Conceptual diagram) ![Building structure. [Tosakai wall structure in consideration for sound insulation] Tosakaikabe is, Adopt a structure to improve the sound insulation in order to achieve a comfortable indoor environment. A thickness of about 200mm ~ To ensure the concrete wall of 330mm, It deafen the living sound of the adjacent dwelling unit. (Conceptual diagram)](/images/hiroshima/hiroshimashinishi/afd048f09.gif) [Tosakai wall structure in consideration for sound insulation] Tosakaikabe is, Adopt a structure to improve the sound insulation in order to achieve a comfortable indoor environment. A thickness of about 200mm ~ To ensure the concrete wall of 330mm, It deafen the living sound of the adjacent dwelling unit. (Conceptual diagram) ![Building structure. [Pillar structure that achieves high strength and durability] Up to use a high-strength rebar of strength display SD390 is the main reinforcement of the pillars. Obi muscle bundling the main reinforcement is the welding closed reinforcement, It has extended shear fracture prevention effect. further, It was realized the head thickness exceeding the Building Standards Law as rebar deterioration countermeasure. (Conceptual diagram)](/images/hiroshima/hiroshimashinishi/afd048f07.gif) [Pillar structure that achieves high strength and durability] Up to use a high-strength rebar of strength display SD390 is the main reinforcement of the pillars. Obi muscle bundling the main reinforcement is the welding closed reinforcement, It has extended shear fracture prevention effect. further, It was realized the head thickness exceeding the Building Standards Law as rebar deterioration countermeasure. (Conceptual diagram) ![Building structure. [Strength and sound insulation ・ Outer wall structure to enhance the heat insulation effect] Rebar of the wall is a double bar arrangement which arranged to double, Achieve high strength and durability. Concrete walls and a thickness of about 160mm, Sprayed insulation material (rigid urethane foam) on the inside, We have to improve the thermal insulation effect. (Conceptual diagram)](/images/hiroshima/hiroshimashinishi/afd048f08.gif) [Strength and sound insulation ・ Outer wall structure to enhance the heat insulation effect] Rebar of the wall is a double bar arrangement which arranged to double, Achieve high strength and durability. Concrete walls and a thickness of about 160mm, Sprayed insulation material (rigid urethane foam) on the inside, We have to improve the thermal insulation effect. (Conceptual diagram) Surrounding environment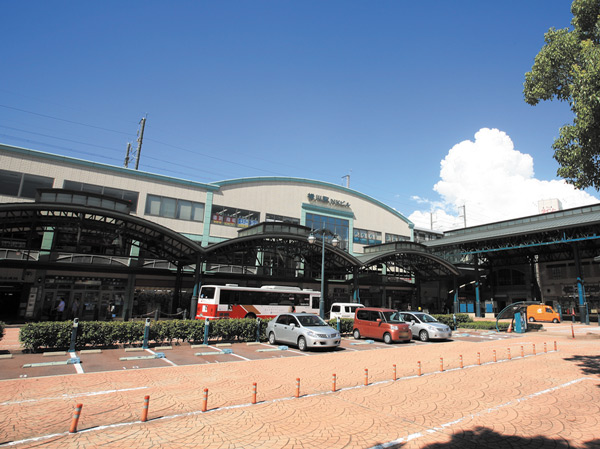 JR "Yokogawa" station (about 690m / A 9-minute walk) 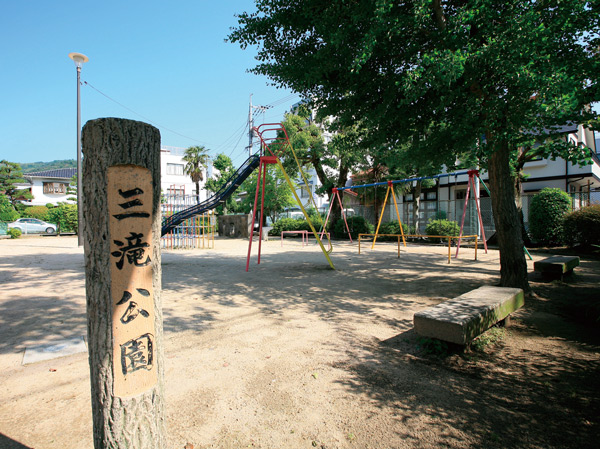 Mitaki park (about 130m / A 2-minute walk) 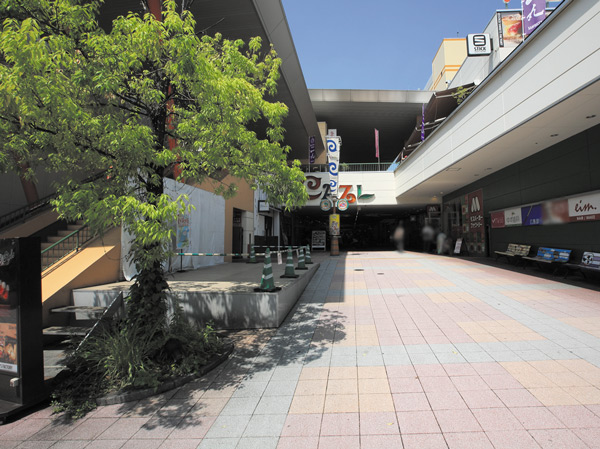 Furesuta mall mosquito Jill Yokogawa (about 880m / 11-minute walk) 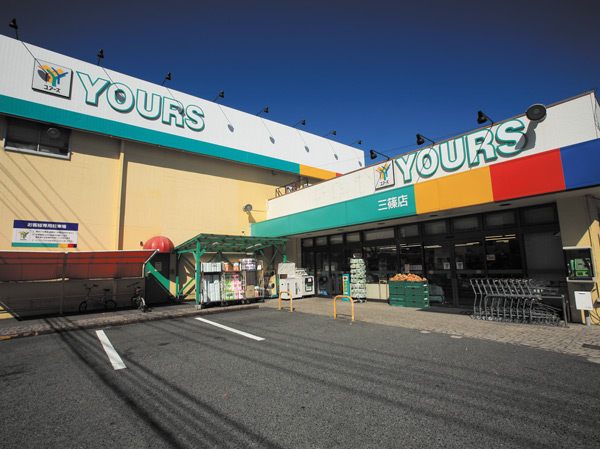 Yours Misasa store (about 430m / 6-minute walk) 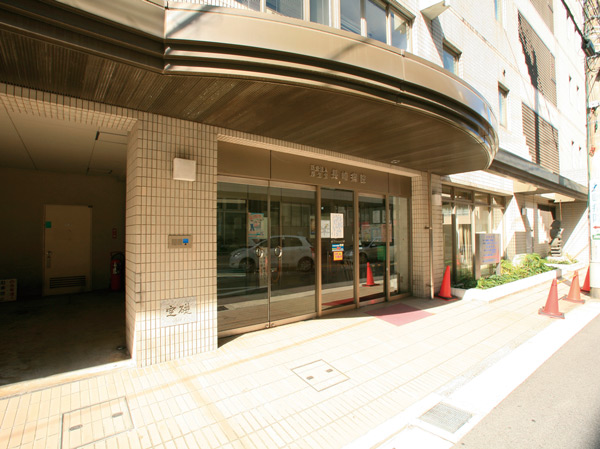 Nagasaki hospital (about 750m / A 10-minute walk) 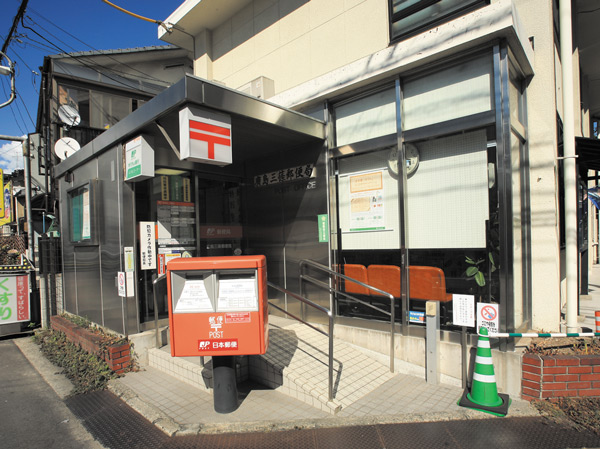 Hiroshima Misasa post office (about 330m / A 5-minute walk) 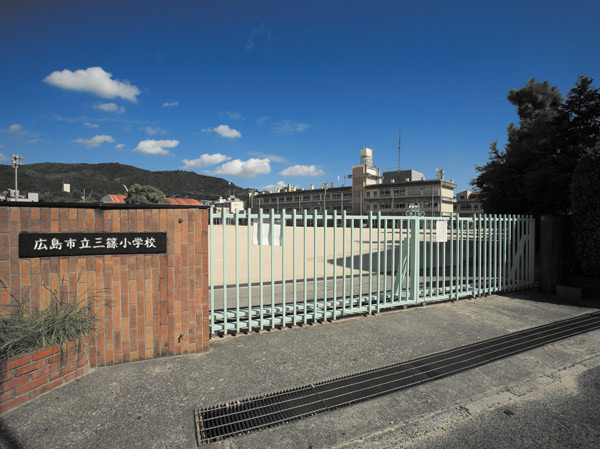 Hiroshima Municipal Misasa elementary school (about 490m / 7-minute walk) 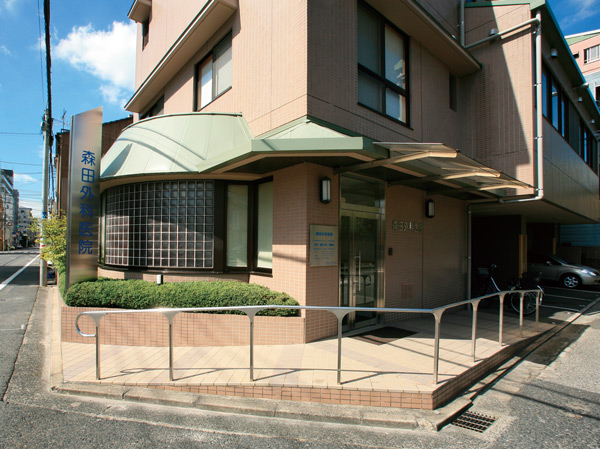 Morita surgical clinic (about 400m / A 5-minute walk) 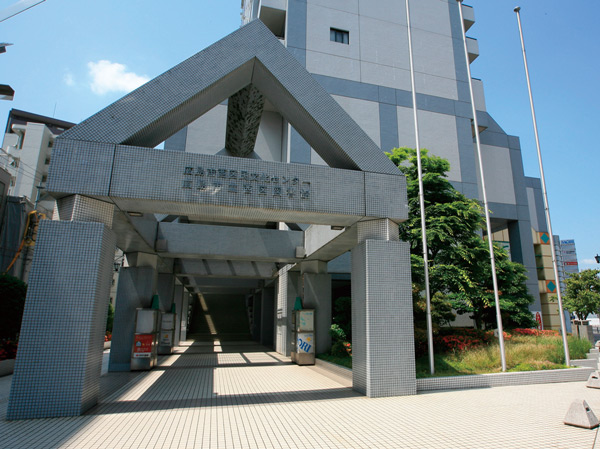 West Ward Community Cultural Center / Nishi Ward Library (about 920m / A 12-minute walk) 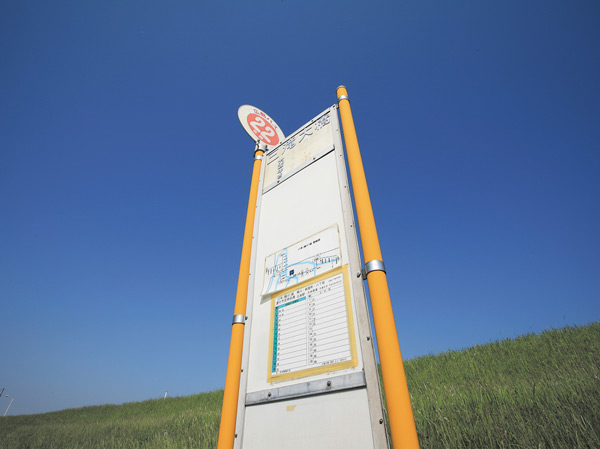 Bus stop "Mitaki Bridge" (about 200m / A 3-minute walk) Floor: 4LDK, occupied area: 87.09 sq m, Price: 37,117,700 yen ~ 40,178,000 yen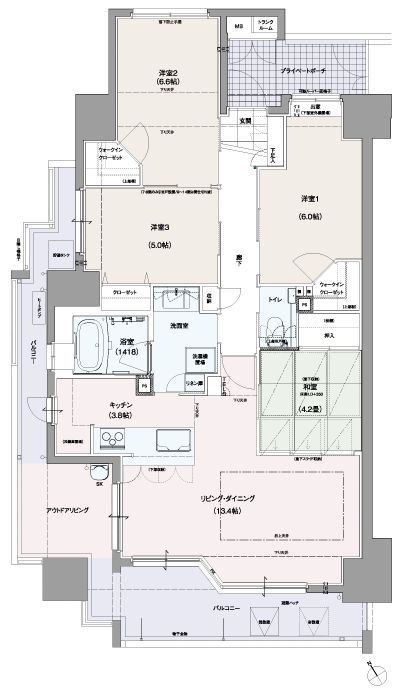 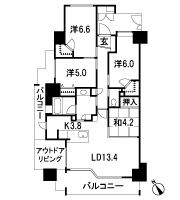 Floor: 3LDK, occupied area: 72.65 sq m, Price: 29,977,000 yen ~ 32,016,000 yen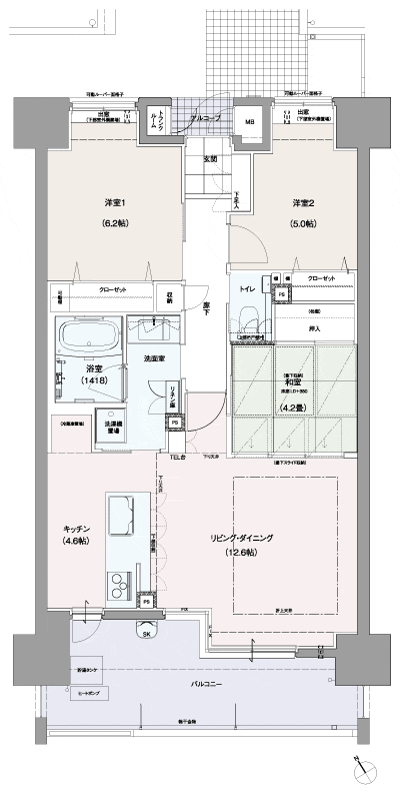 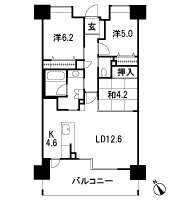 Floor: 4LDK, occupied area: 84.31 sq m, Price: 33,954,700 yen ~ 39,363,000 yen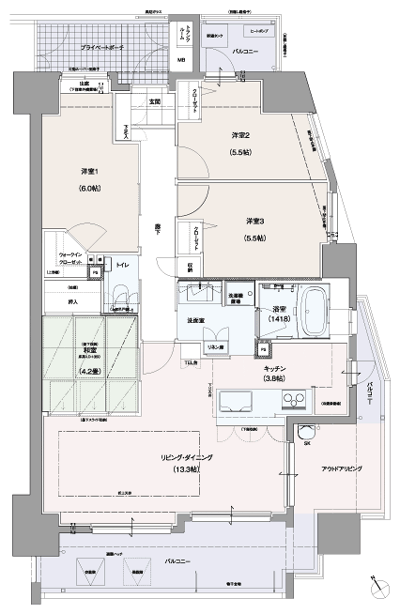 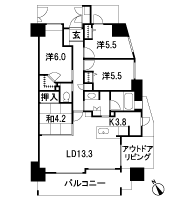 Floor: 4LDK + light garden, the area occupied: 112.03 sq m, Price: 54,972,000 yen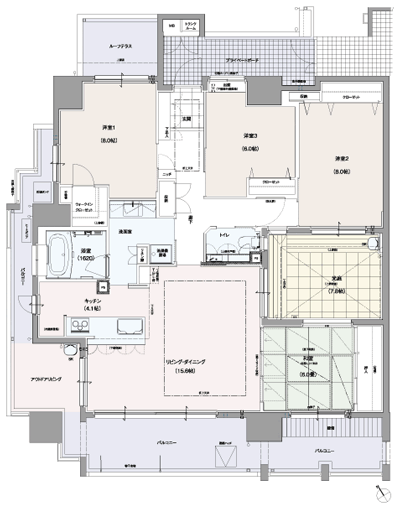 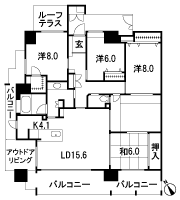 Location | ||||||||||||||||||||||||||||||||||||||||||||||||||||||||||||||||||||||||||||||||||||||||||||||||