Investing in Japanese real estate
2015February
23,112,400 yen ~ 41,743,800 yen, 3LDK + S (storeroom) ・ 4LDK (S Services Room), 72.9 sq m ~ 93.3 sq m
New Apartments » Chugoku » Hiroshima » Nishi-ku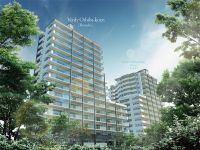 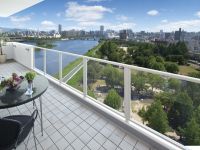
Building structure![Building structure. <Verdi Oshibakoen [Blanche]> Rendering. Front of the property is, Lush Oshibakoen (10m). While taking a green shower, Sincerely living to be healed is waiting! ! (Which is actually the one that caused to draw on the basis of the drawing may differ slightly. )](/images/hiroshima/hiroshimashinishi/505bc5p11.jpg) <Verdi Oshibakoen [Blanche]> Rendering. Front of the property is, Lush Oshibakoen (10m). While taking a green shower, Sincerely living to be healed is waiting! ! (Which is actually the one that caused to draw on the basis of the drawing may differ slightly. ) 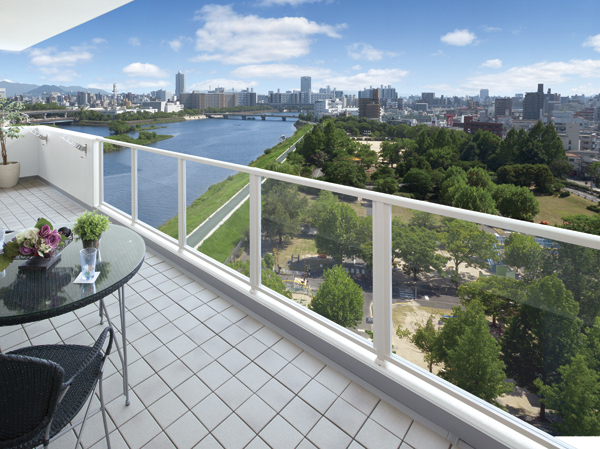 From being viewed from the balcony facing the south, And the lush green of Oshibakoen, Flowing leisurely water of the Ota River Landscape! (The balcony photos taken in the gallery with the photographs were taken from the 15th floor considerable height site (May 2013 shooting) which was the CG synthesis, In fact and it may be slightly different. ) 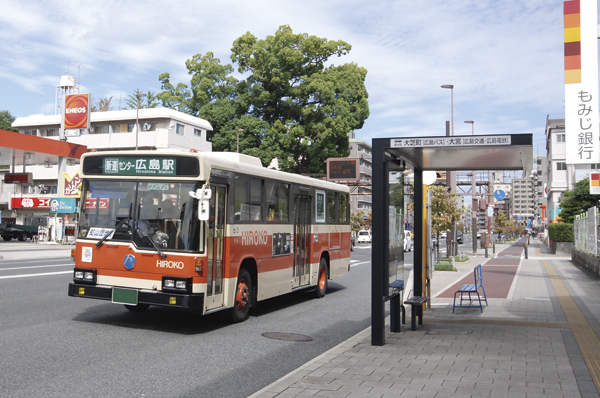 "Omiya" bus stop 4-minute walk! ! Weekdays Hiroshima Bus Center ・ Hatchobori ・ 119 this day to Hiroshima Station direction, 7:00 am ・ The 8 o'clock there is a bus service of 23 this, The more of a comfort there is little waiting time 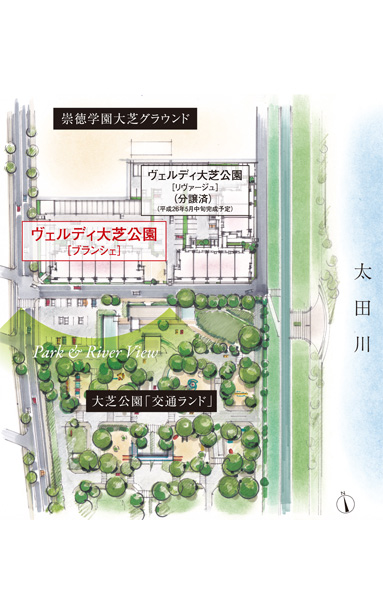 Site layout. Balcony of the former facing the whole Teiminami is, Lush Oshibakoen. Among the busy daily life, Time is hard to place anything that can overlook the green park, Is happy! 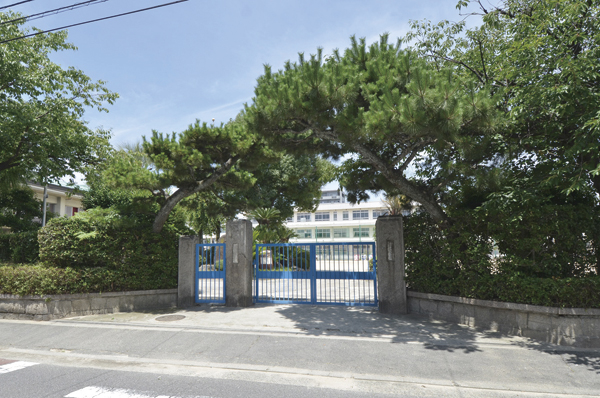 6-minute walk to Hiroshima Municipal Oshiba Elementary School (480m). EiTeru kindergarten in the proximity of the 3-minute walk (240m), It has well-equipped environment that can parenting with confidence. Previous Oshibakoen is dressed as a playground of the eye! 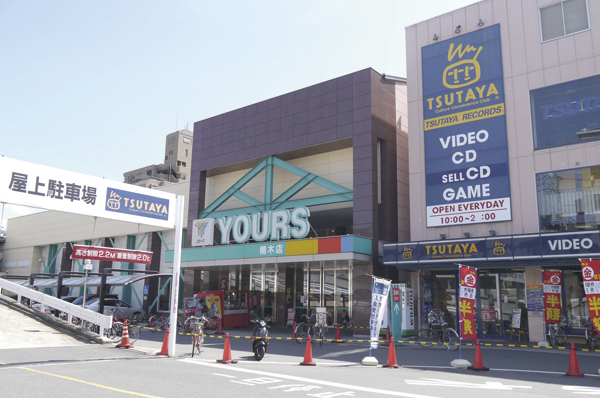 Yours Kusunoki shop ・ A 5-minute walk to TSUTAYA Kusunoki shop (360m), 3-minute walk to the business for the supermarket Oshiba shop (220m). Every day of shopping was finished in the neighborhood, very convenient! ! 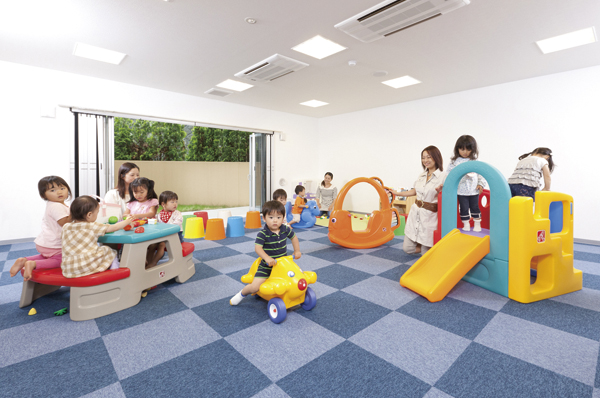 Even the shared facilities are substantial, It is a big attraction of the same properties. Play cheerfully children even on rainy days in the Children's Room, It deepens also exchanges with mom friend! ! (free, Same specifications) 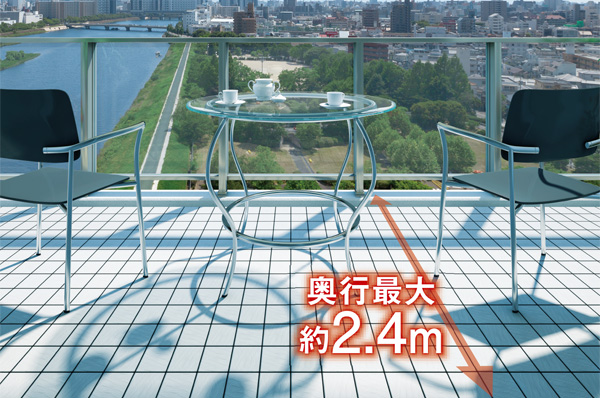 Balcony that depth is about 2.4m maximum comfortably spacious. It can also be directed to open a cafe feeling. Handrail adopts glass specification. You can enjoy a nice view from the living room ※ 1 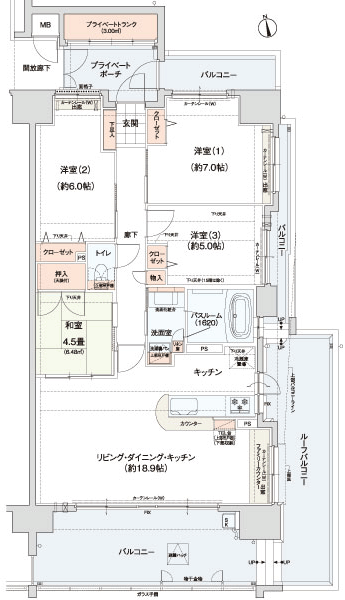 Hr type 4LDK Occupied area / 86.1 sq m Balcony area / 25.76 sq m Roof balcony area / 16.82 sq m Private trunk area / 3 sq m Private porch area / 5.55 sq m 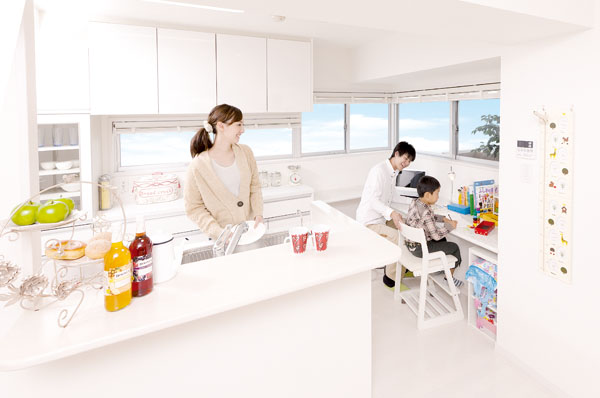 Two-plane daylight with corner sash, A built-in cup board of, Verdi own "V- original kitchen" adopted. It has established a perfect family counter to the study desk! ※ 2 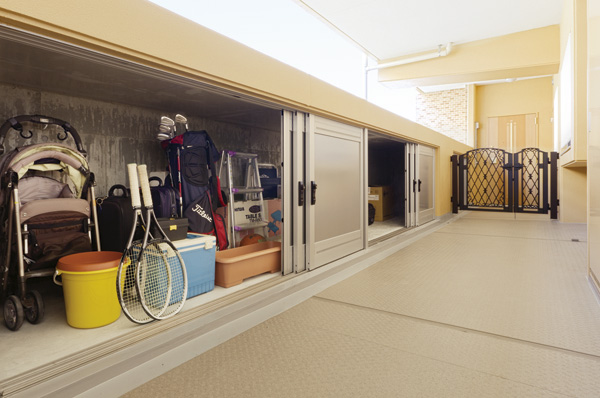 Leisure goods and outdoor goods, Installation best to accommodate and event supplies a "private trunk" in front of the entrance of the entire mansion. That amount, The room is neat Katazuki, You can use To spacious! ※ 2 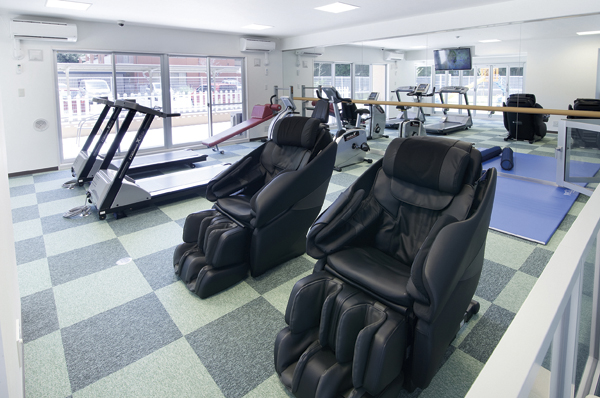 Full-fledged fitness machines such as a program Walker and programs bike, Offer a fitness room with a massage chair. It will contribute to health management! (free, Same specifications) Kitchen![Kitchen. [Slide-type dishwasher] Less than, All amenities of the web is the same specification](/images/hiroshima/hiroshimashinishi/505bc5e01.jpg) [Slide-type dishwasher] Less than, All amenities of the web is the same specification 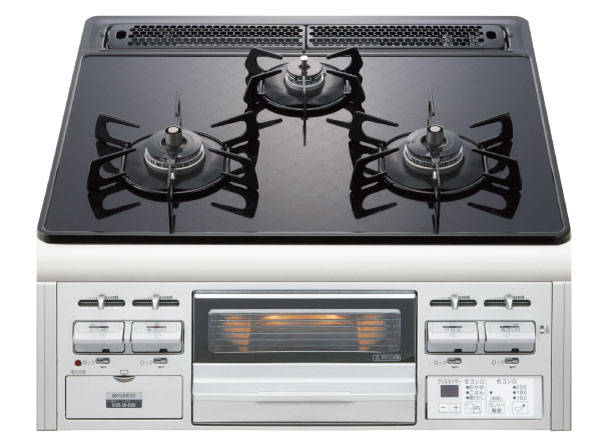 Glass top three-necked gas table 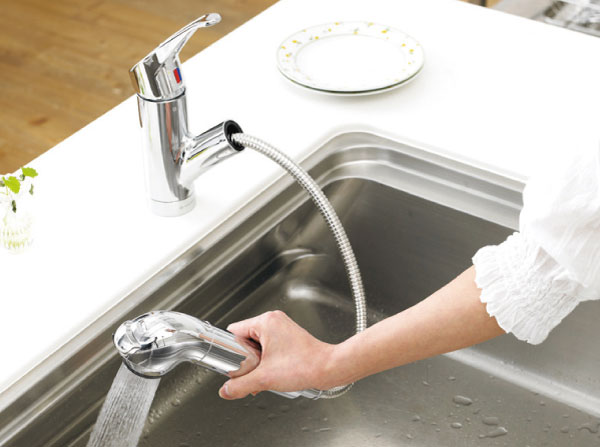 Water purifier function with hand shower faucet 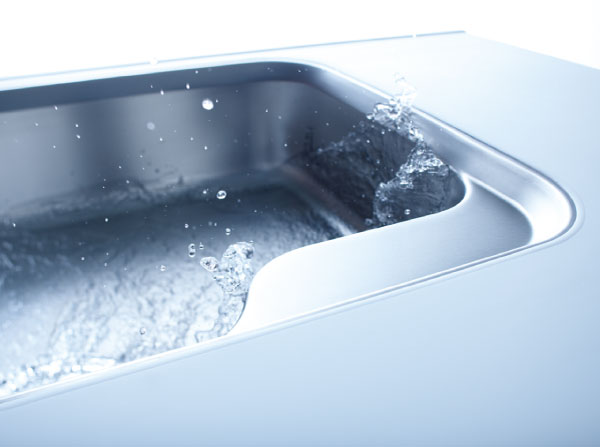 Gap-less sink ![Kitchen. [Soft closing rail] (Conceptual diagram)](/images/hiroshima/hiroshimashinishi/505bc5e05.jpg) [Soft closing rail] (Conceptual diagram) 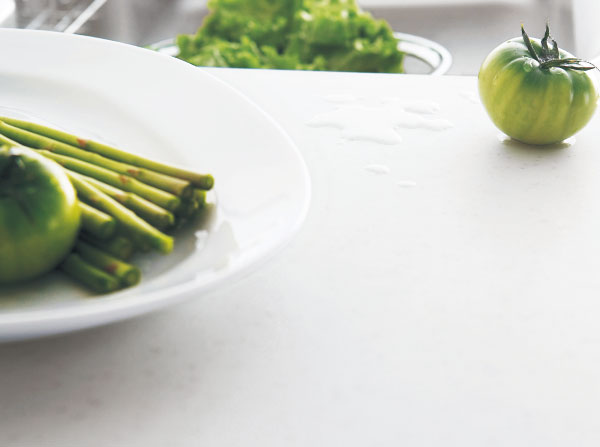 Artificial marble counter Bathing-wash room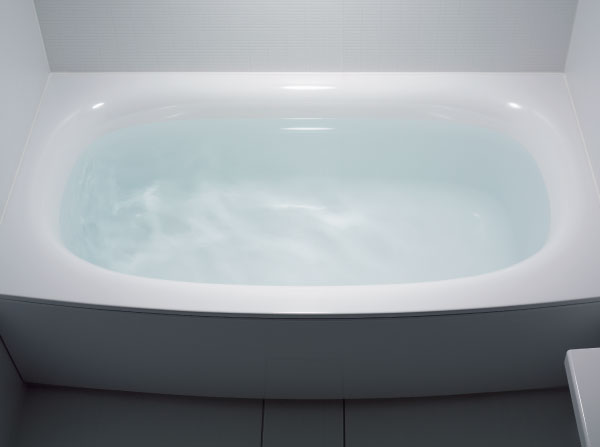 Arcuate tub ![Bathing-wash room. [Warm bath] (Conceptual diagram)](/images/hiroshima/hiroshimashinishi/505bc5e08.jpg) [Warm bath] (Conceptual diagram) ![Bathing-wash room. [Full Otobasu] (Conceptual diagram)](/images/hiroshima/hiroshimashinishi/505bc5e09.jpg) [Full Otobasu] (Conceptual diagram) 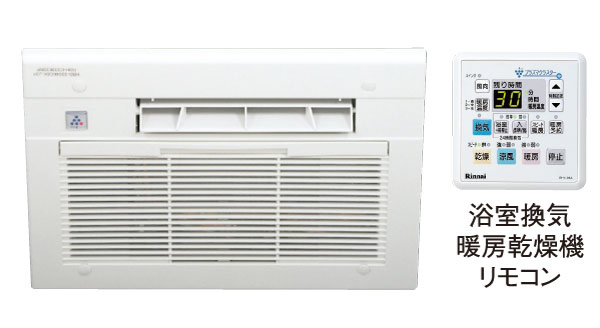 Sterilization function with bathroom ventilation heating dryer (manufactured by Rinnai) 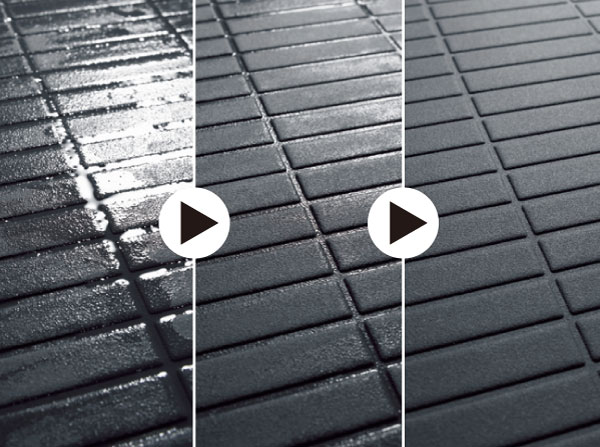 Flagstone floor 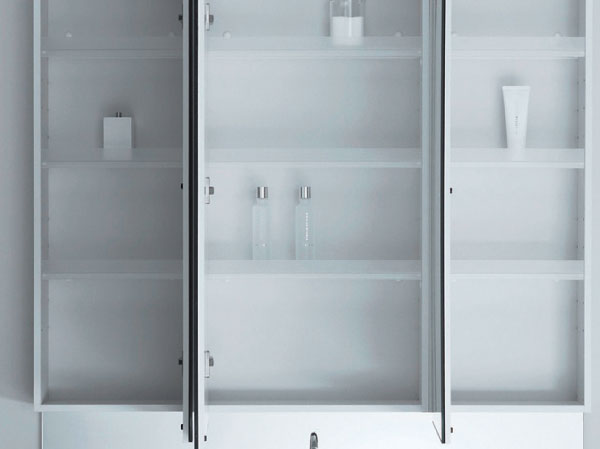 Three-sided mirror back storage 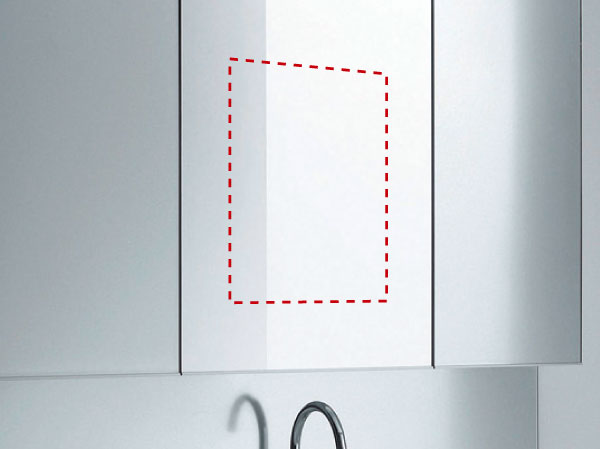 Fogging heater 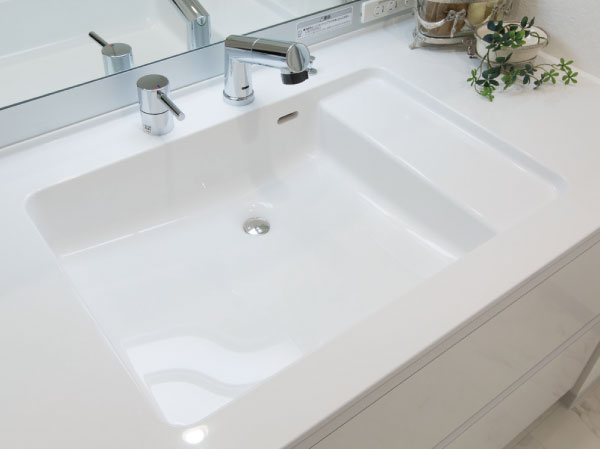 Organic glass-based new material basin counter 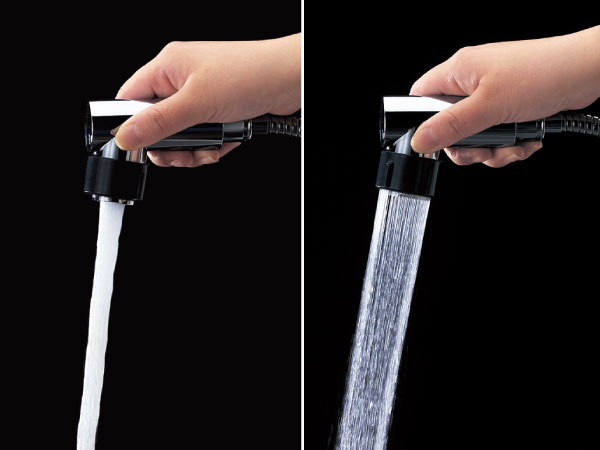 Lift-type single-lever shower mixing faucet 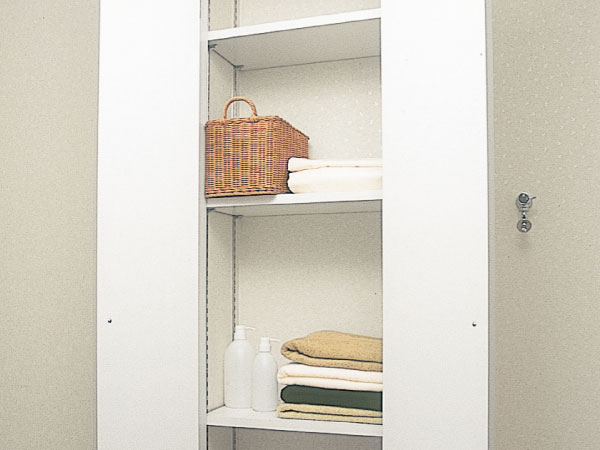 Linen cabinet Balcony ・ terrace ・ Private garden![balcony ・ terrace ・ Private garden. [Slop sink] Installing a slop sink is on the balcony. In addition to gardening work, Such as when you wash the sneakers and outdoor goods, It takes an active part in the colorful scenes of life.](/images/hiroshima/hiroshimashinishi/505bc5e19.jpg) [Slop sink] Installing a slop sink is on the balcony. In addition to gardening work, Such as when you wash the sneakers and outdoor goods, It takes an active part in the colorful scenes of life. ![balcony ・ terrace ・ Private garden. [Waterproof outlet] They were also provided with the outlet on the balcony. You can light up the outdoor space, It is very handy when, for example, enjoy the do-it-yourself.](/images/hiroshima/hiroshimashinishi/505bc5e20.jpg) [Waterproof outlet] They were also provided with the outlet on the balcony. You can light up the outdoor space, It is very handy when, for example, enjoy the do-it-yourself. Interior![Interior. [Implantable door stopper] living ・ If you open the room door of the dining and Western-style, Automatically stopper functions, Door will be in a state of Akehanashi. It helps when you want through the wind in the room.](/images/hiroshima/hiroshimashinishi/505bc5e17.jpg) [Implantable door stopper] living ・ If you open the room door of the dining and Western-style, Automatically stopper functions, Door will be in a state of Akehanashi. It helps when you want through the wind in the room. 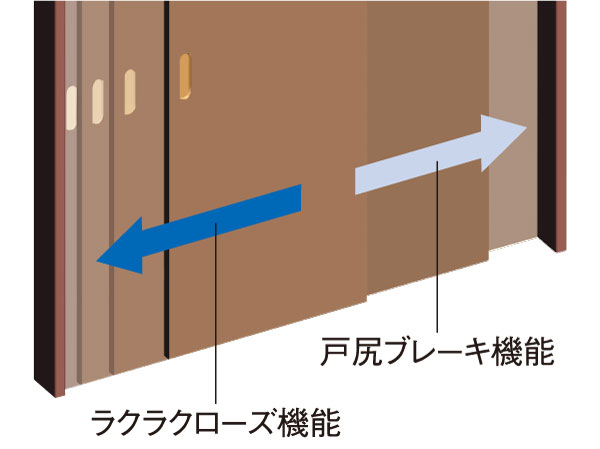 (Shared facilities ・ Common utility ・ Pet facility ・ Variety of services ・ Security ・ Earthquake countermeasures ・ Disaster-prevention measures ・ Building structure ・ Such as the characteristics of the building) Shared facilities![Shared facilities. [Exterior - Rendering] Shine in trees of green and sky blue, Exterior design.](/images/hiroshima/hiroshimashinishi/505bc5f01.jpg) [Exterior - Rendering] Shine in trees of green and sky blue, Exterior design. ![Shared facilities. [Entrance Rendering] You are invited to the green, Dignity Entrance. Entertain fun and the day-to-day, Shared space of enhancement.](/images/hiroshima/hiroshimashinishi/505bc5f02.jpg) [Entrance Rendering] You are invited to the green, Dignity Entrance. Entertain fun and the day-to-day, Shared space of enhancement. 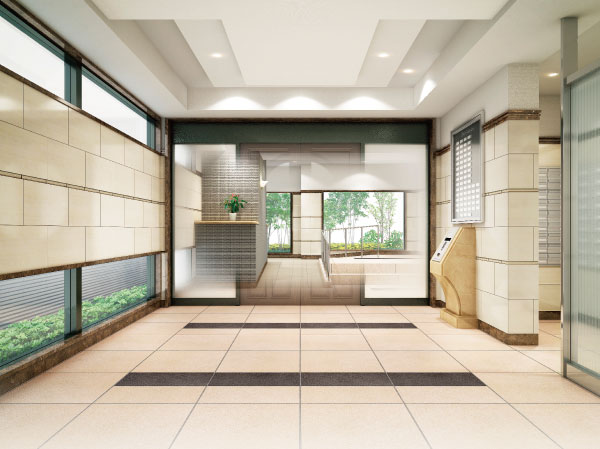 Entrance Hall Rendering Common utility![Common utility. [Parking rate of 100 percent (one for the visitors minute ensure)] Available parking and car wash space of all mansion worth. By walking car isolation design, It was also considered to safety. ※ For more information, please contact the person in charge. ※ The photograph is an example of a parking can be car.](/images/hiroshima/hiroshimashinishi/505bc5f04.jpg) [Parking rate of 100 percent (one for the visitors minute ensure)] Available parking and car wash space of all mansion worth. By walking car isolation design, It was also considered to safety. ※ For more information, please contact the person in charge. ※ The photograph is an example of a parking can be car. ![Common utility. [Delivery Box] Set up a home delivery box that will keep my luggage that arrived in the absence in the mail room. Home delivery products can go out without worrying about the, It is also safe towards the two-earner. ※ Less than, All amenities of the web is the same specification.](/images/hiroshima/hiroshimashinishi/505bc5f05.jpg) [Delivery Box] Set up a home delivery box that will keep my luggage that arrived in the absence in the mail room. Home delivery products can go out without worrying about the, It is also safe towards the two-earner. ※ Less than, All amenities of the web is the same specification. ![Common utility. [Secom ・ AED package service] In <Verdi Oshibakoen [Blanche]>, Introduced the AED (automated external defibrillator) for lifesaving give an electric shock to the victim fell down in ventricular fibrillation.](/images/hiroshima/hiroshimashinishi/505bc5f06.jpg) [Secom ・ AED package service] In <Verdi Oshibakoen [Blanche]>, Introduced the AED (automated external defibrillator) for lifesaving give an electric shock to the victim fell down in ventricular fibrillation. ![Common utility. [Elevator monitor] Install the monitor to project in the elevator all the time on the first floor elevator before. Available at ease because it confirmed the people who are riding the interior of the state and while staying in the hall.](/images/hiroshima/hiroshimashinishi/505bc5f07.jpg) [Elevator monitor] Install the monitor to project in the elevator all the time on the first floor elevator before. Available at ease because it confirmed the people who are riding the interior of the state and while staying in the hall. ![Common utility. [Pet Friendly Elevator system] If the animal is weak, Or so as not to pet each other ride with, You can view that the pet is riding the elevator hall. ※ There is a size, and the like restrictions on the breeding possible pet. For more information, please contact the person in charge.](/images/hiroshima/hiroshimashinishi/505bc5f08.jpg) [Pet Friendly Elevator system] If the animal is weak, Or so as not to pet each other ride with, You can view that the pet is riding the elevator hall. ※ There is a size, and the like restrictions on the breeding possible pet. For more information, please contact the person in charge. Security![Security. [Secom online security services] Be able to deliver a great peace of mind and safety in daily life, Introduced an online security service of "SECOM". To deliver outstanding security performance in online security. (Conceptual diagram)](/images/hiroshima/hiroshimashinishi/505bc5f09.jpg) [Secom online security services] Be able to deliver a great peace of mind and safety in daily life, Introduced an online security service of "SECOM". To deliver outstanding security performance in online security. (Conceptual diagram) ![Security. [surveillance camera] Security cameras were installed in such as in prone to blind spots Elevator. The video is recorded in the management office, Firmly watch over the day-to-day safety.](/images/hiroshima/hiroshimashinishi/505bc5f10.jpg) [surveillance camera] Security cameras were installed in such as in prone to blind spots Elevator. The video is recorded in the management office, Firmly watch over the day-to-day safety. ![Security. [PR cylinder lock] Dwelling unit entrance key is adopted in the double lock the PR cylinder lock to prevent picking in the elaborate structure, Has been improved crime prevention. (Conceptual diagram)](/images/hiroshima/hiroshimashinishi/505bc5f11.jpg) [PR cylinder lock] Dwelling unit entrance key is adopted in the double lock the PR cylinder lock to prevent picking in the elaborate structure, Has been improved crime prevention. (Conceptual diagram) Features of the building![Features of the building. [Handrail of laminated glass in consideration of the lighting and safety] Balcony that depth is about 2.4m maximum is loose and spacious. Enjoy gardening, It also can produce in the space of open cafe feeling. Handrail adopts glass specification. Increased lighting resistance and open feeling get extra, You can enjoy a nice view from the living room. ※ 1 ・ Except for the second floor dwelling units ※ The actual glass portion is to enhance the privacy of, It will be something which has been subjected to coloring.](/images/hiroshima/hiroshimashinishi/505bc5f18.gif) [Handrail of laminated glass in consideration of the lighting and safety] Balcony that depth is about 2.4m maximum is loose and spacious. Enjoy gardening, It also can produce in the space of open cafe feeling. Handrail adopts glass specification. Increased lighting resistance and open feeling get extra, You can enjoy a nice view from the living room. ※ 1 ・ Except for the second floor dwelling units ※ The actual glass portion is to enhance the privacy of, It will be something which has been subjected to coloring. ![Features of the building. [110 ℃ S & BS correspondence] Without performing the troublesome construction work, 110 ℃ can enjoy a variety of programs of S and BS broadcasting. ※ CS available only 110 ℃ S broadcasting for broadcasting. ※ 110 ℃ S ・ BS broadcasting subscription fee, Interconnection charges, Service charge and dedicated tuner distributor, Antenna switch, etc. will be borne by the customer. ※ 110 ℃ S ・ Part of the BS services may not be available.](/images/hiroshima/hiroshimashinishi/505bc5f20.gif) [110 ℃ S & BS correspondence] Without performing the troublesome construction work, 110 ℃ can enjoy a variety of programs of S and BS broadcasting. ※ CS available only 110 ℃ S broadcasting for broadcasting. ※ 110 ℃ S ・ BS broadcasting subscription fee, Interconnection charges, Service charge and dedicated tuner distributor, Antenna switch, etc. will be borne by the customer. ※ 110 ℃ S ・ Part of the BS services may not be available. Building structure![Building structure. [Foundation engineering] Piles to support the apartment, Driving up strong formations consisting of the tip and the supporting ground, Of the entire pile, And increase the robustness of the building by the frictional resistance force and supporting force of the tip. It was also corresponding to liquefaction during an earthquake, It has achieved a high pile foundation of strength. (Conceptual diagram)](/images/hiroshima/hiroshimashinishi/505bc5f12.gif) [Foundation engineering] Piles to support the apartment, Driving up strong formations consisting of the tip and the supporting ground, Of the entire pile, And increase the robustness of the building by the frictional resistance force and supporting force of the tip. It was also corresponding to liquefaction during an earthquake, It has achieved a high pile foundation of strength. (Conceptual diagram) ![Building structure. [Double reinforcement] In method wall such as assembling a rebar in a grid pattern, The main structure is the construction of the double reinforcement to partner the rebar to double as a standard. It has achieved a higher durability than a single Haisuji. ※ Except part (conceptual diagram)](/images/hiroshima/hiroshimashinishi/505bc5f13.jpg) [Double reinforcement] In method wall such as assembling a rebar in a grid pattern, The main structure is the construction of the double reinforcement to partner the rebar to double as a standard. It has achieved a higher durability than a single Haisuji. ※ Except part (conceptual diagram) ![Building structure. [Welding closed hoop] The band muscle of the pillars, Adopt a welding closed hoop that was welded in advance at the factory. Compared with the company's traditional method to hook shape by bending rebar, You can realize a highly earthquake-resistant pillar. ※ Except part (conceptual diagram)](/images/hiroshima/hiroshimashinishi/505bc5f14.jpg) [Welding closed hoop] The band muscle of the pillars, Adopt a welding closed hoop that was welded in advance at the factory. Compared with the company's traditional method to hook shape by bending rebar, You can realize a highly earthquake-resistant pillar. ※ Except part (conceptual diagram) ![Building structure. [Head thickness] Head thickness A, Rebar (main reinforcement ・ Is the concrete thickness to cover the band muscle). 35mm, the company reference value ~ It has a sufficient thickness of 50mm, It can suppress the rust of rebar. (Conceptual diagram)](/images/hiroshima/hiroshimashinishi/505bc5f15.gif) [Head thickness] Head thickness A, Rebar (main reinforcement ・ Is the concrete thickness to cover the band muscle). 35mm, the company reference value ~ It has a sufficient thickness of 50mm, It can suppress the rust of rebar. (Conceptual diagram) ![Building structure. [Structure slit] In the event of an earthquake, In order to prevent the shear fracture pillars and beams are each other interfere with the outer wall in a mighty force, Introducing the structure slit. By turning off the edge of the pillar and wall, We have to ensure the earthquake resistance. (Conceptual diagram)](/images/hiroshima/hiroshimashinishi/505bc5f16.gif) [Structure slit] In the event of an earthquake, In order to prevent the shear fracture pillars and beams are each other interfere with the outer wall in a mighty force, Introducing the structure slit. By turning off the edge of the pillar and wall, We have to ensure the earthquake resistance. (Conceptual diagram) ![Building structure. [Semi air tight sash] In the opening (window) adopting a semi-air tight sash, Improved sound insulation effect is large. Almost eliminates the gap and close the window, Also cut off the flow of air. Such as human voices and car noise, Addressed to the sound trouble from the outside. (Conceptual diagram)](/images/hiroshima/hiroshimashinishi/505bc5f17.jpg) [Semi air tight sash] In the opening (window) adopting a semi-air tight sash, Improved sound insulation effect is large. Almost eliminates the gap and close the window, Also cut off the flow of air. Such as human voices and car noise, Addressed to the sound trouble from the outside. (Conceptual diagram) ![Building structure. [24-hour ventilation function system] In order to keep the indoor air environment always comfortable, Introduce a 24-hour ventilation function system in the bathroom. Each room ※ To the wall by installing the air supply port, Feed the fresh air into the room. further, In the surrounding water to force ventilation in conjunction with the 24-hour ventilation function, Discharging the air containing the dirty air and moisture. These synergistic effect, The air in the room is always comfortable in the clean. of course, It is also effective in the prevention of condensation and mold caused by moisture. ※ Japanese-style room, B1 ・ B ・ C1 ・ C type Western-style (2), D1 ・ D ・ Except E-type Western-style and (3). (Conceptual diagram)](/images/hiroshima/hiroshimashinishi/505bc5f19.gif) [24-hour ventilation function system] In order to keep the indoor air environment always comfortable, Introduce a 24-hour ventilation function system in the bathroom. Each room ※ To the wall by installing the air supply port, Feed the fresh air into the room. further, In the surrounding water to force ventilation in conjunction with the 24-hour ventilation function, Discharging the air containing the dirty air and moisture. These synergistic effect, The air in the room is always comfortable in the clean. of course, It is also effective in the prevention of condensation and mold caused by moisture. ※ Japanese-style room, B1 ・ B ・ C1 ・ C type Western-style (2), D1 ・ D ・ Except E-type Western-style and (3). (Conceptual diagram) Surrounding environment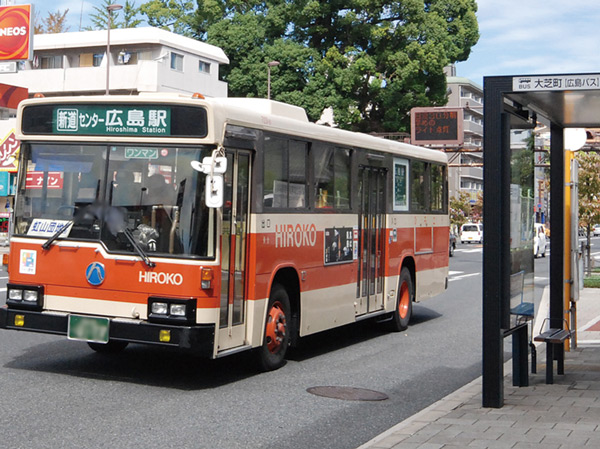 Hiroshima traffic ・ Hiroden bus "Omiya" bus stop (about 310m / 4-minute walk) 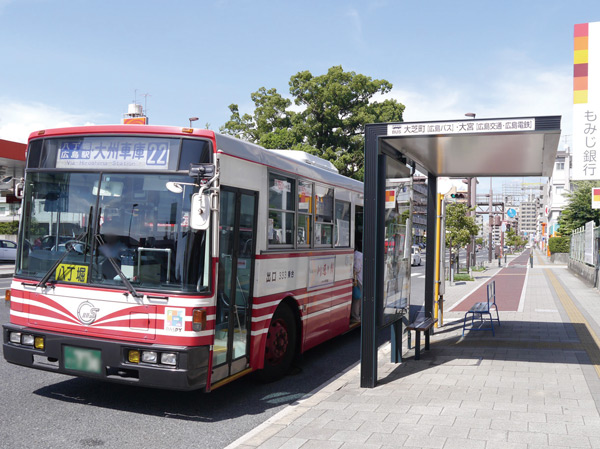 Hiroshima bus "Oshiba-cho" bus stop (about 310m / 4-minute walk) 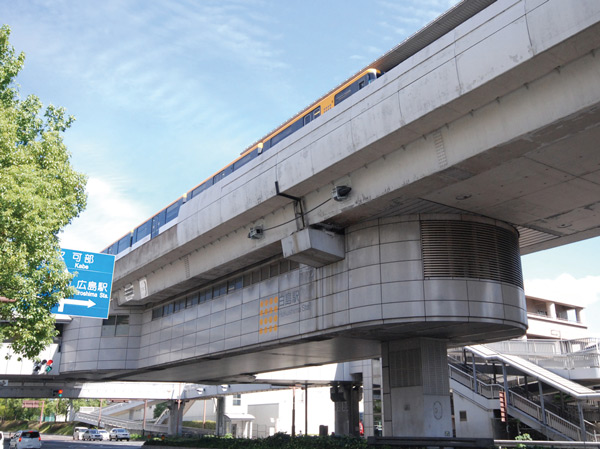 Astram "Hakushima" station (about 1050m / Bike about 6 minutes) 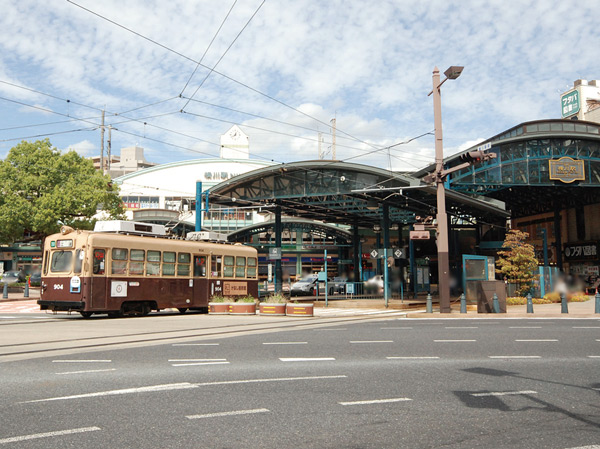 JR "Yokogawa" station (about 1600m / Bicycle about 8 minutes) 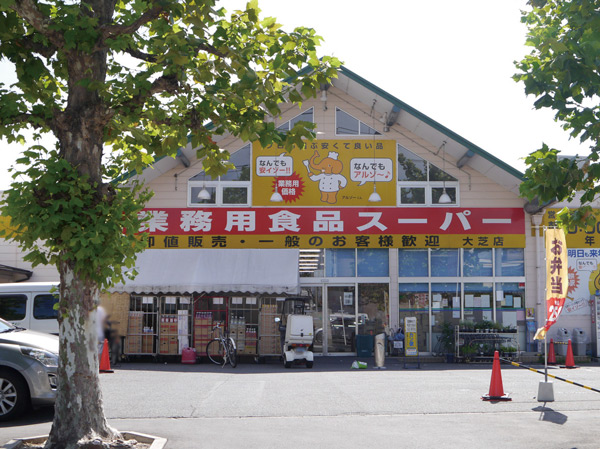 Commercial food super Oshiba store (about 150m / A 2-minute walk) 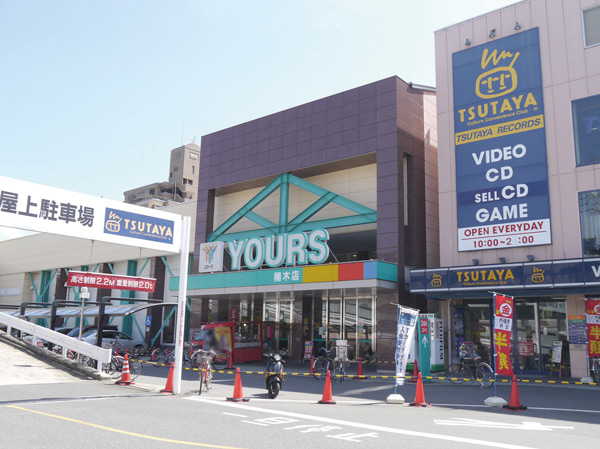 Yours Kusunoki shop ・ TSUTAYA Kusunoki shop (about 360m / A 5-minute walk) 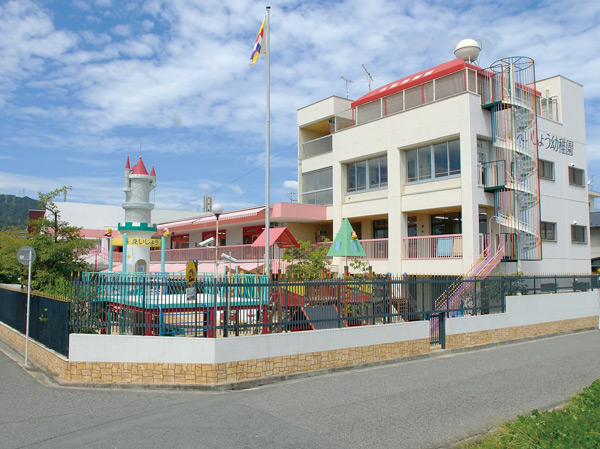 EiTeru kindergarten (about 160m / A 2-minute walk) 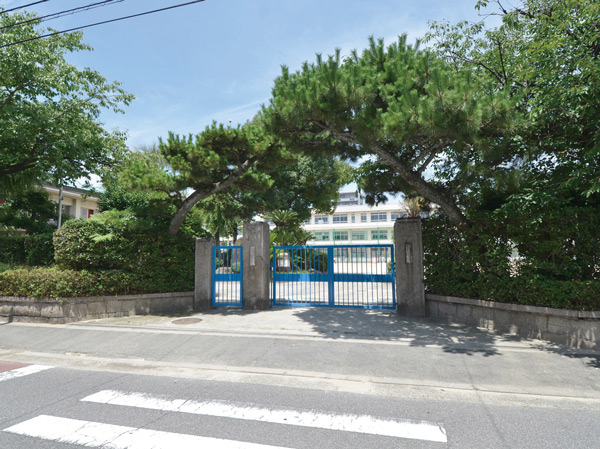 Municipal Oshiba elementary school (about 400m / A 5-minute walk) 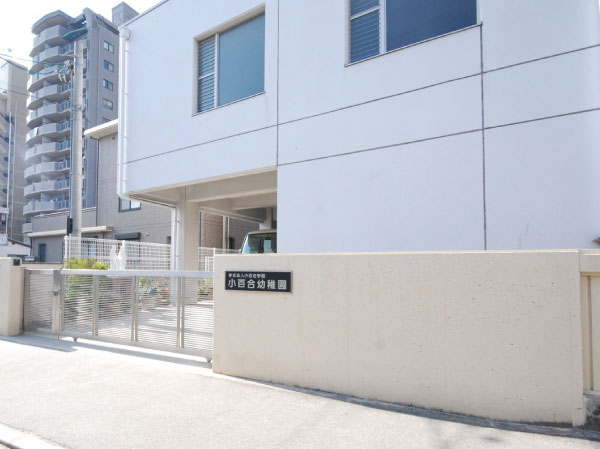 Sayuri kindergarten (about 520m / 7-minute walk) 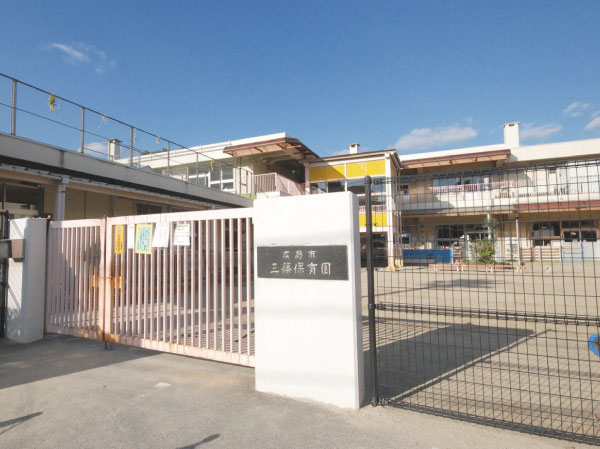 Municipal Misasa nursery school (about 830m / 11-minute walk) 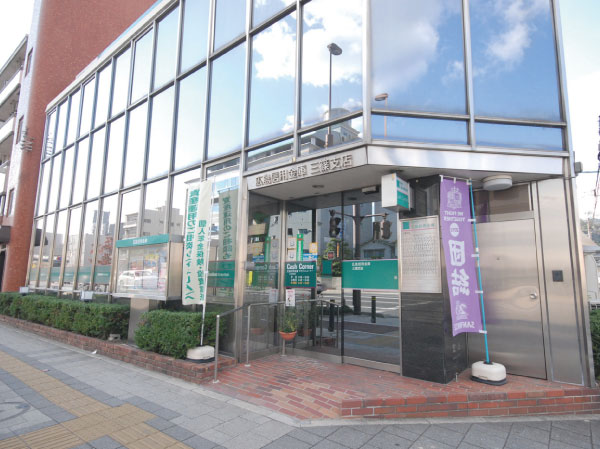 Hiroshimashin'yokinko Misasa Branch (about 540m / 7-minute walk) 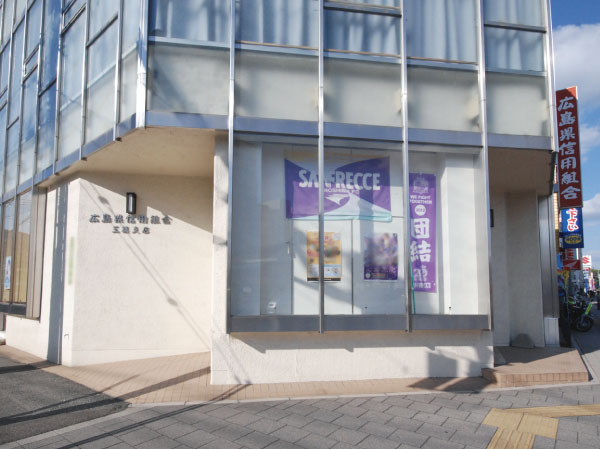 Hiroshima credit union Misasa Branch (about 780m / A 10-minute walk) 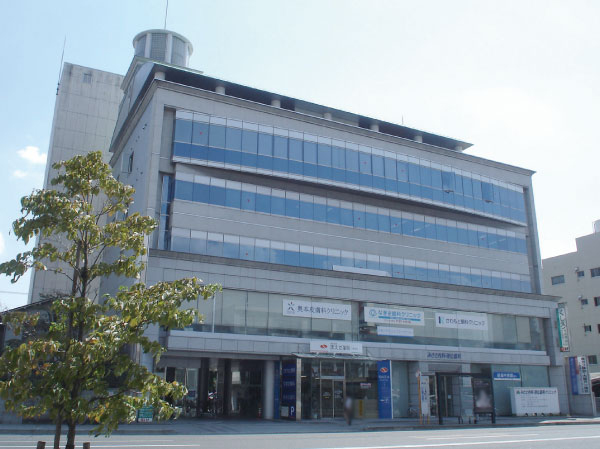 Ikeda building (about 550m / 7-minute walk) 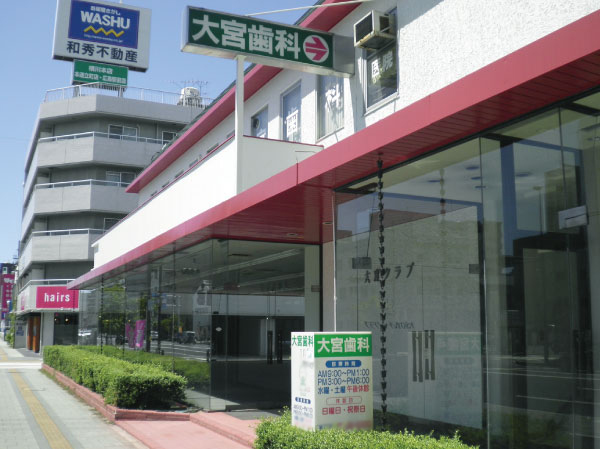 Omiya dental clinic (about 390m / A 5-minute walk) 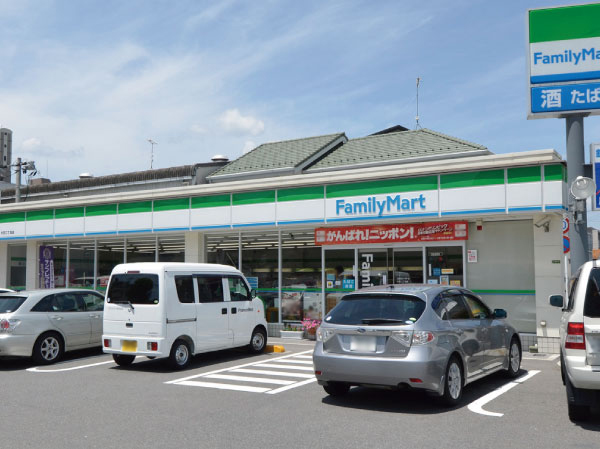 FamilyMart Oshiba-chome store (about 100m / A 2-minute walk) Floor: 3LDK + S, the occupied area: 88.51 sq m, Price: 34,153,000 yen ~ 37,650,200 yen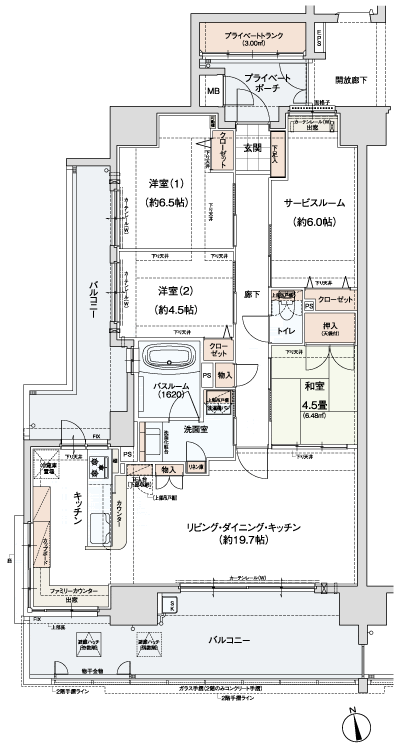 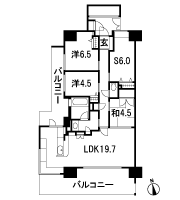 Floor: 4LDK, the area occupied: 86.1 sq m, Price: 39,203,600 yen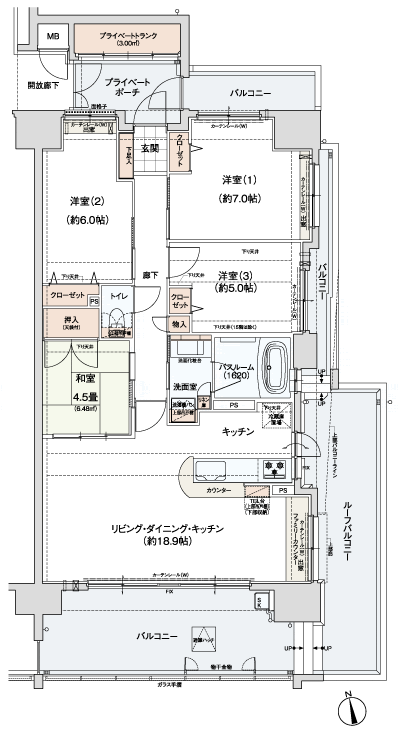 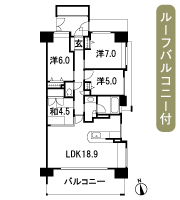 Location | ||||||||||||||||||||||||||||||||||||||||||||||||||||||||||||||||||||||||||||||||||||||||||||||||||||||