Investing in Japanese real estate
2014February
18,980,000 yen ~ 31,080,000 yen, 3LDK ・ 4LDK, 72.89 sq m ~ 95.13 sq m
New Apartments » Chugoku » Hiroshima » Saeki-ku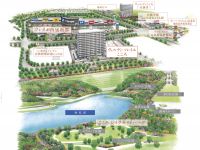 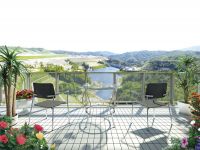
Building structure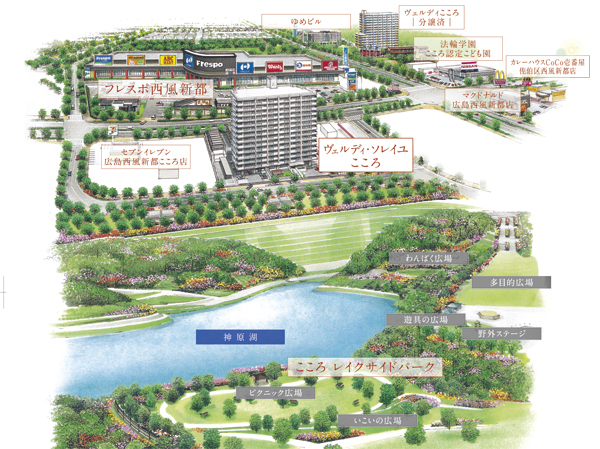 Local peripheral illustrations map. Best location with the beginning convenient lifestyle convenience facilities large-scale commercial facilities "Frespo" is surrounded by a heart Lakeside Park, which is feeling the four seasons! ! (Which was raised to draw on the basis of the peripheral photo (October 2012 shooting), In fact and it may be slightly different. ) 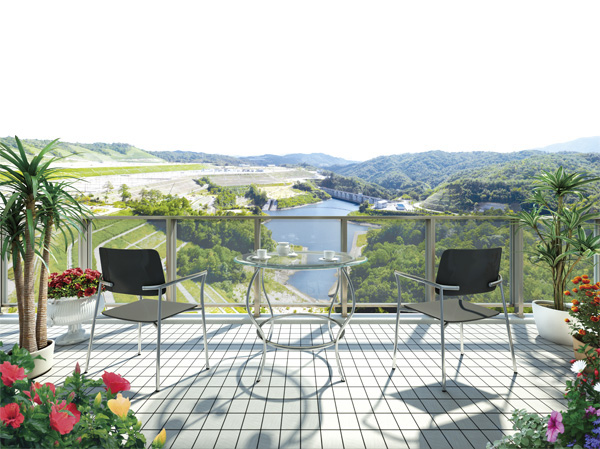 View from the south balcony. Spread is superb view of the breathtaking, every day, You can spend with the feeling like resort! ! (The view photographs taken from the balcony Rendering to local 14th floor equivalent of height (October 2012 shooting) CG synthesis. In fact and it may be slightly different. ) 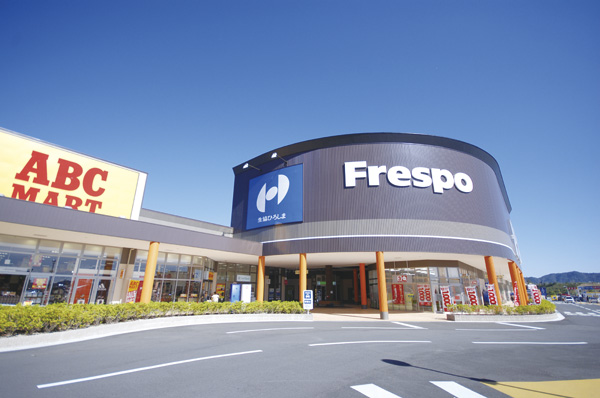 Co-op (Co-op Hiroshima), including the, Pharmacy and fashion shop, Large commercial facilities to dining options are lined up to "Frespo" in the proximity of the 4-minute walk (300m), Every day of shopping is very convenient! ! 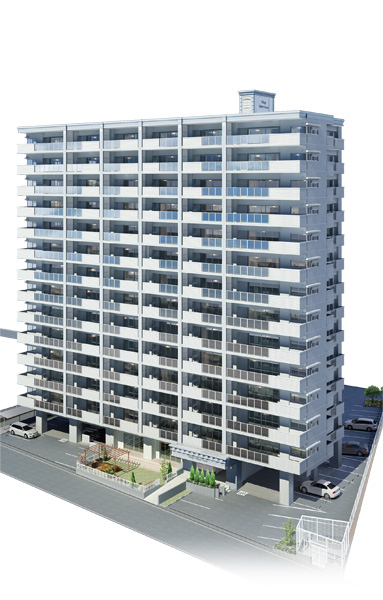 Exterior - Rendering. All units south-facing, Adopt a design that captures the sun. further, In order to support a comfortable family car life, Parking rate of about 137%. It corresponds to the RV vehicles! ! 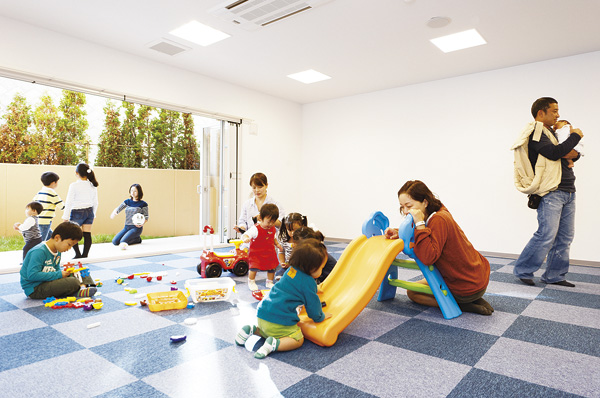 Children even on rainy days is play cheerfully, "Culture ・ It established the Children's Room. ". Fell in is carpeted of worry. It will be a place of petting of mom friends with each other (reference photograph) 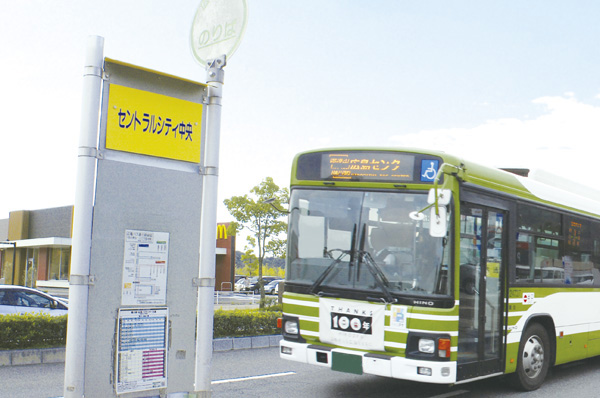 A 4-minute walk to the Hiroden bus "Central City center" bus stop (280m). About 20 minutes the fastest to Kamiyacho. Street 92 flights of the bus one day, Commute is smooth. Transfer Allowed to JR in "Yokogawa" station! 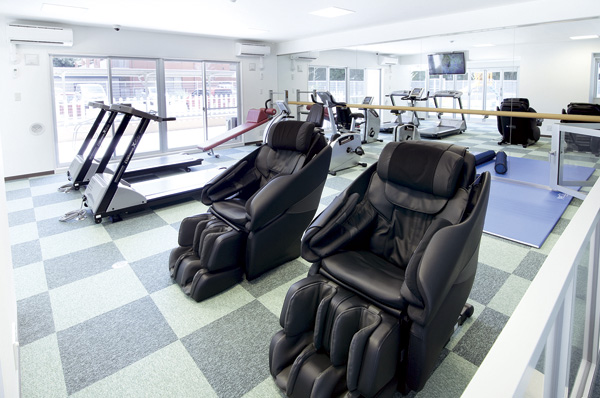 Lined with full-fledged fitness machines such as a program Walker and programs bike, Mood Sports Club. Feel free to move the body, It will contribute to the health care and beauty (reference photograph) 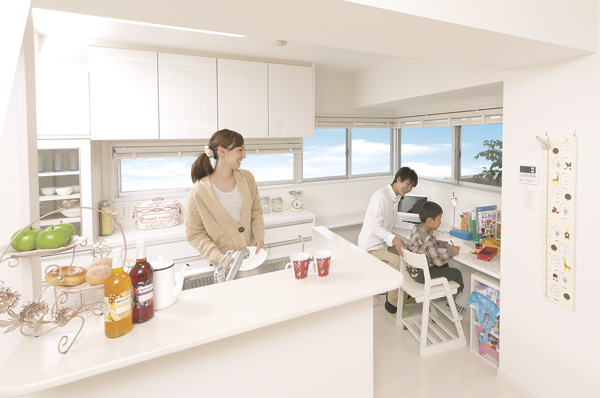 Adopted a corner sash bright draughty "V- original kitchen". L-shaped family counter and cupboard also become learning desk, Standard equipped with a back door! ! (Reference photograph) 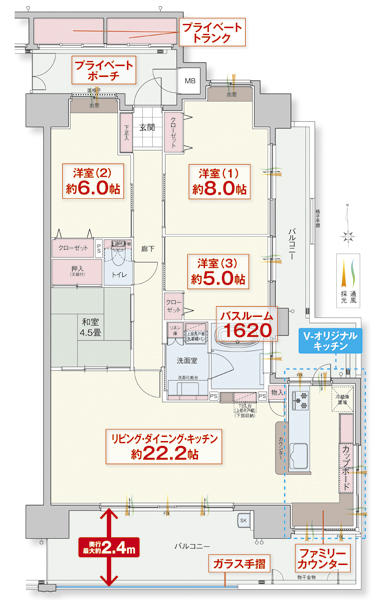 F type 4LDK Occupied area / 95.13 sq m Balcony area / 33.69 sq m Private trunk / 4.51 sq m Private porch area / 6.76 sq m 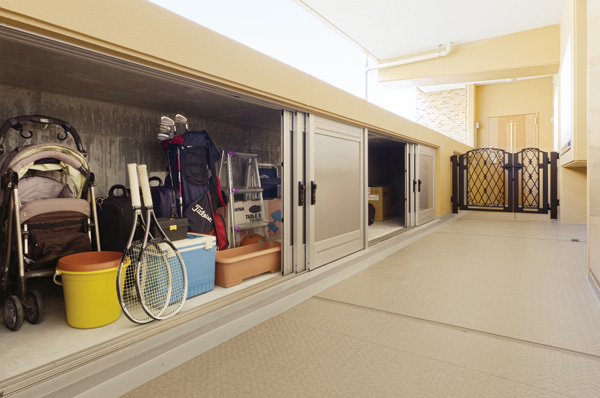 Ensure the private trunk in front of the entrance of all dwelling units. Outdoor goods and seasonal goods, Such events supplies can be effortlessly convenient storage, The room is always clean could live spacious (reference photograph) 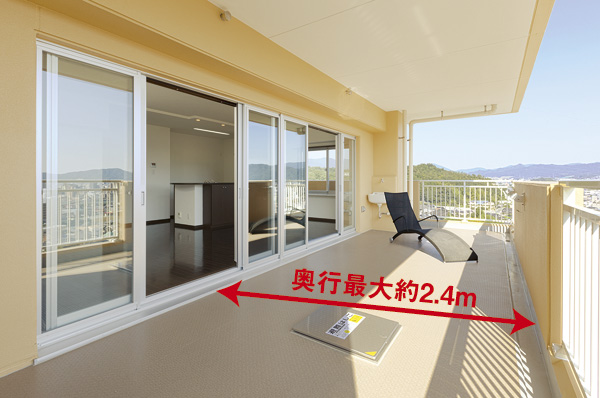 Realize the wide balcony of the depth of up to about 2.4m in all houses. Drinking a cup of tea in the open cafe feeling, Soak up the sun. Perfect for gardening because there is a good day! (Reference photograph) 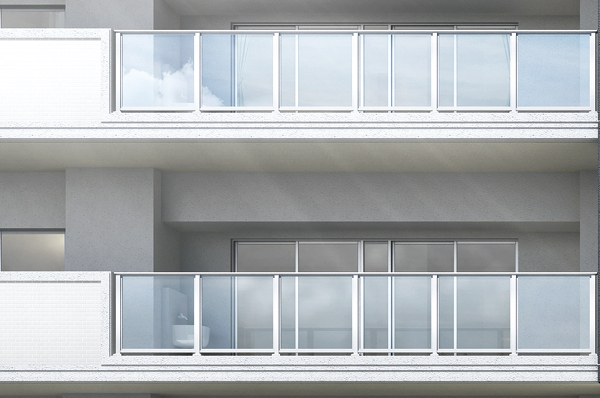 Balcony adopts glass handrail. It increases the lighting of, You can still enjoy the bright life. Wider field of view, You can also enjoy a nice view from the room! ! (Reference photograph) Kitchen![Kitchen. [Under the sink slide unit] ※ Less than, All amenities of the web is the same specification](/images/hiroshima/hiroshimashisaeki/8c1a62e01.jpg) [Under the sink slide unit] ※ Less than, All amenities of the web is the same specification 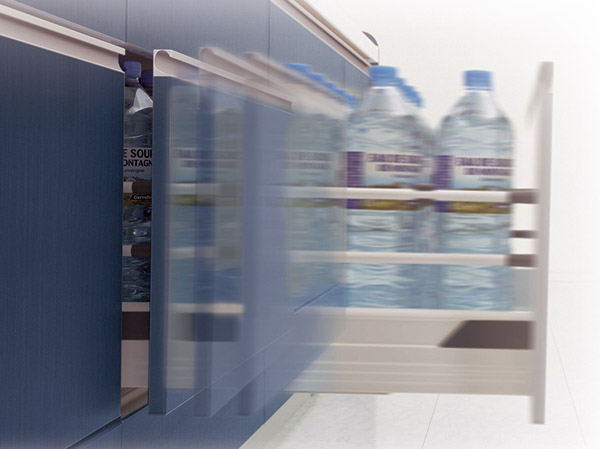 Soft closing rail 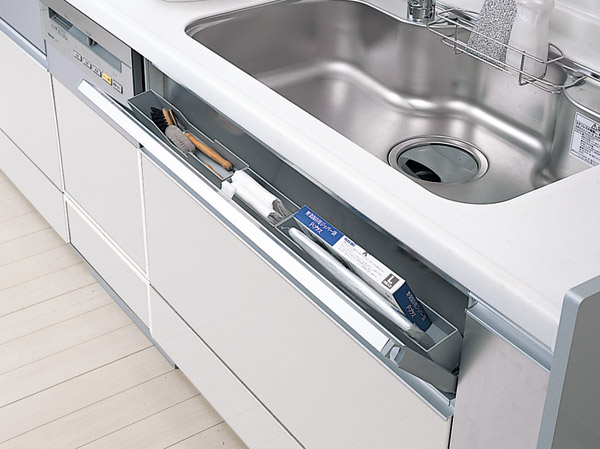 Panel pocket 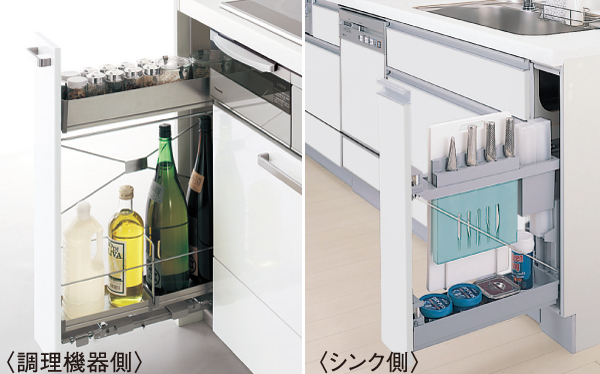 Twins slide 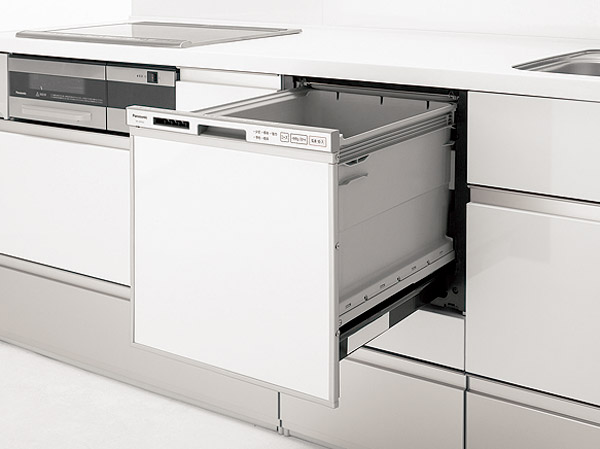 Slide-type dishwasher 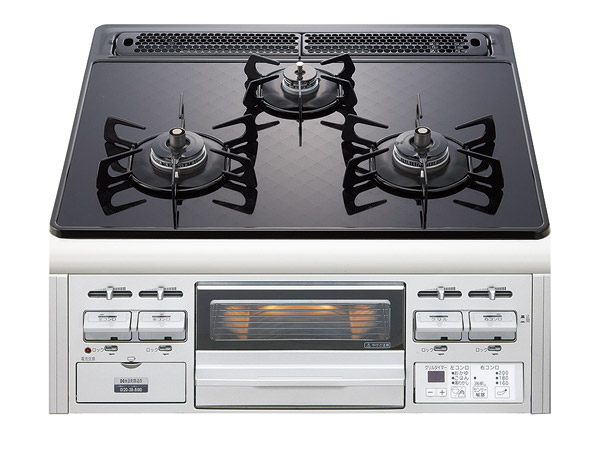 Glass top three-necked gas table ![Kitchen. [Water purifier function with hand shower faucet] ※ When you use the water purification of hot water, Please once boiled. ※ For more information, please contact the person in charge.](/images/hiroshima/hiroshimashisaeki/8c1a62e07.jpg) [Water purifier function with hand shower faucet] ※ When you use the water purification of hot water, Please once boiled. ※ For more information, please contact the person in charge. 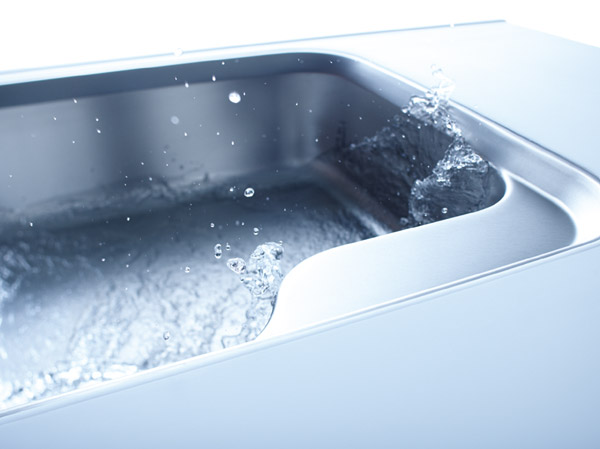 Gap-less sink 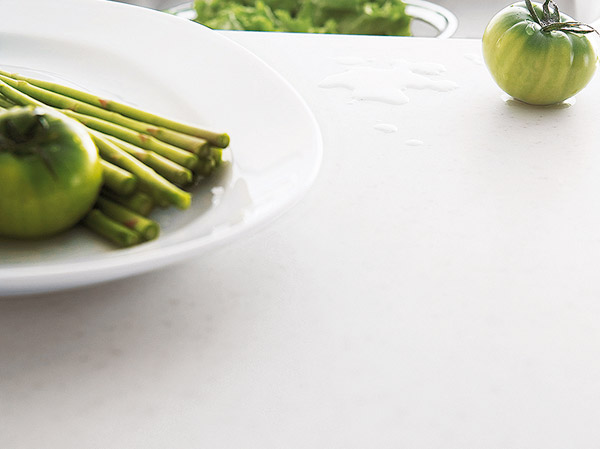 Artificial marble counter 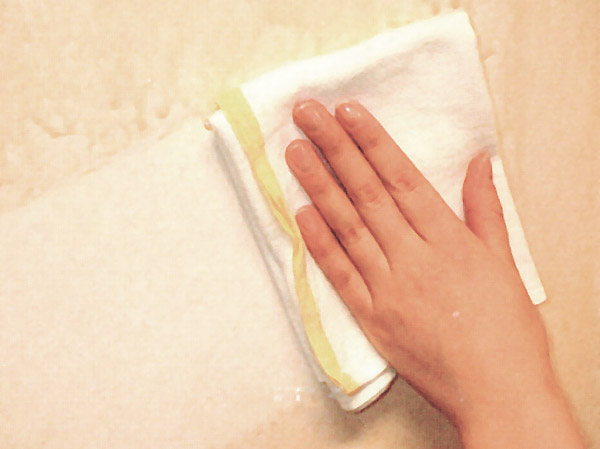 Kitchen board 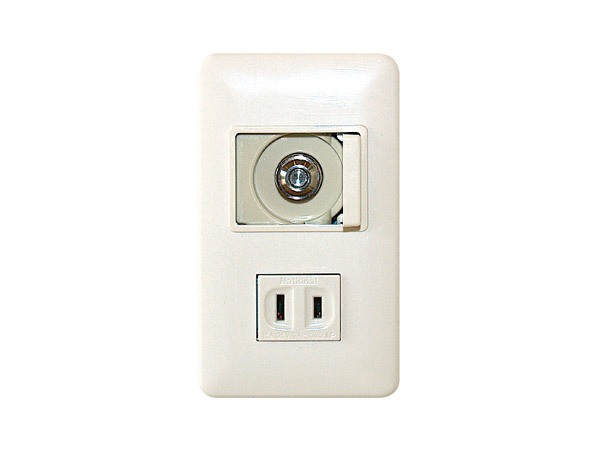 LD gas cock Bathing-wash room![Bathing-wash room. [Arcuate tub and pop-up drain plug] Guests can enjoy a relaxed and comfortable bath time arcuate tub. Ready for bathing at the touch of a button because it is full Otobasu.](/images/hiroshima/hiroshimashisaeki/8c1a62e12.jpg) [Arcuate tub and pop-up drain plug] Guests can enjoy a relaxed and comfortable bath time arcuate tub. Ready for bathing at the touch of a button because it is full Otobasu. ![Bathing-wash room. [Warm bath] Warm bath is hard to cool hot water, Hot water even after 6 hours only down 2 ℃ ※ . It will also be the energy saving. ※ Manufacturer examined. Temperature change may vary depending on the situation. (Conceptual diagram)](/images/hiroshima/hiroshimashisaeki/8c1a62e13.jpg) [Warm bath] Warm bath is hard to cool hot water, Hot water even after 6 hours only down 2 ℃ ※ . It will also be the energy saving. ※ Manufacturer examined. Temperature change may vary depending on the situation. (Conceptual diagram) 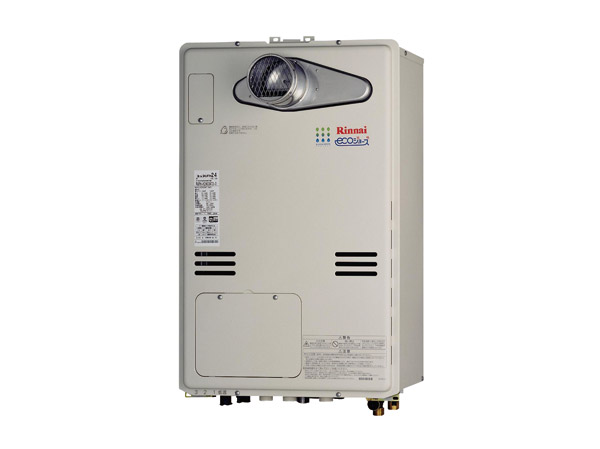 No. 24 water heater 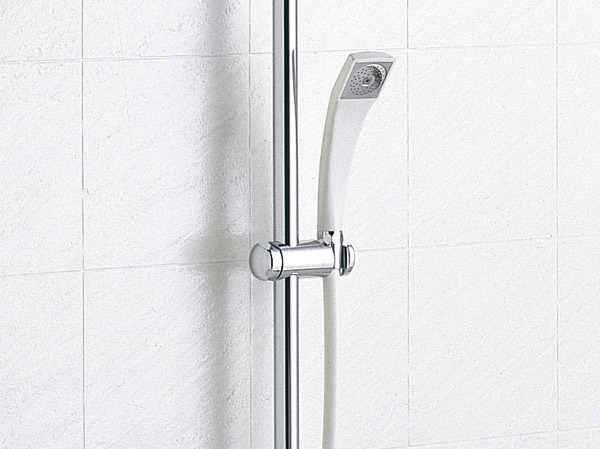 Sliding shower hook 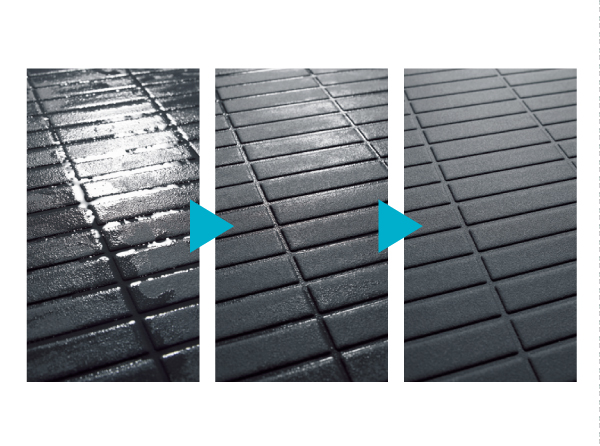 Flagstone floor ![Bathing-wash room. [Sterilization function with bathroom Air Heating dryer] Attached bathroom drying function is, Washing also safe on a rainy day.](/images/hiroshima/hiroshimashisaeki/8c1a62e17.jpg) [Sterilization function with bathroom Air Heating dryer] Attached bathroom drying function is, Washing also safe on a rainy day. 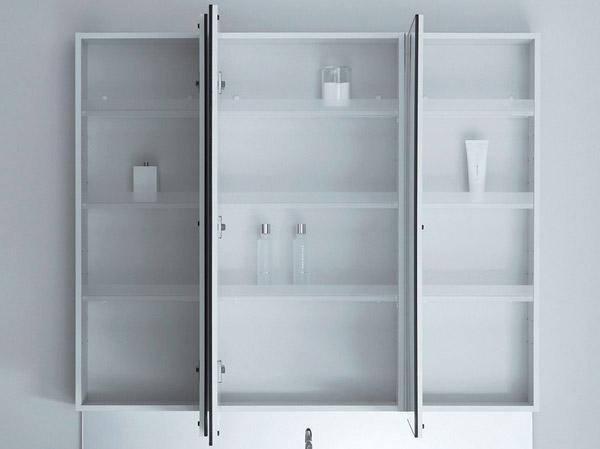 Three-sided mirror housing 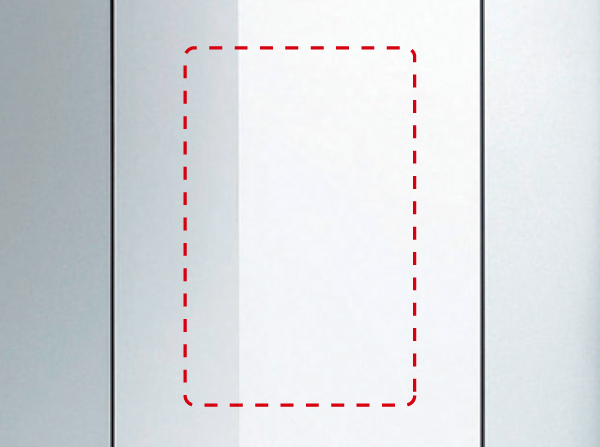 Fogging heater 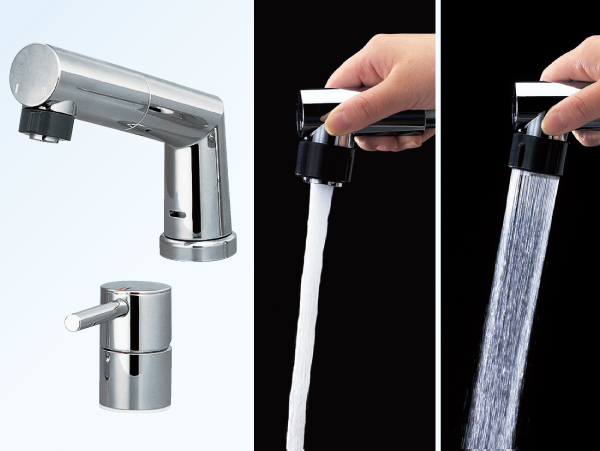 (Shared facilities ・ Common utility ・ Pet facility ・ Variety of services ・ Security ・ Earthquake countermeasures ・ Disaster-prevention measures ・ Building structure ・ Such as the characteristics of the building) Shared facilities![Shared facilities. [Serve with style in the molding of as a landmark, Magnificent high entrance] Towering on the main street of the "heart", "Verdi ・ Soleil mind ". It will also be a landmark of the new town to evolve into the future. Subjected to the design of western architecture tradition in entrance was placed on the first floor north side, Express the idea of Yingbin. It left a vivid impression in the minds of those who visit. (Entrance Rendering)](/images/hiroshima/hiroshimashisaeki/8c1a62f04.jpg) [Serve with style in the molding of as a landmark, Magnificent high entrance] Towering on the main street of the "heart", "Verdi ・ Soleil mind ". It will also be a landmark of the new town to evolve into the future. Subjected to the design of western architecture tradition in entrance was placed on the first floor north side, Express the idea of Yingbin. It left a vivid impression in the minds of those who visit. (Entrance Rendering) ![Shared facilities. [Shared space that decorate the everyday landscape in high sensitivity. Attach the flower to apartment life] Flow line leading from the entrance to each dwelling unit. It is to produce this touchingly, Windbreak room and is the entrance hall. Chic marble that space design luxury decorated with shades, Attract people with crush. Windbreak room ahead becomes a security zone, To guard a suspicious person of intrusion. (Entrance Hall Rendering)](/images/hiroshima/hiroshimashisaeki/8c1a62f05.jpg) [Shared space that decorate the everyday landscape in high sensitivity. Attach the flower to apartment life] Flow line leading from the entrance to each dwelling unit. It is to produce this touchingly, Windbreak room and is the entrance hall. Chic marble that space design luxury decorated with shades, Attract people with crush. Windbreak room ahead becomes a security zone, To guard a suspicious person of intrusion. (Entrance Hall Rendering) ![Shared facilities. [Play lot] Play lot with a barbecue corner. Peace of mind and easy to reach also the parent of the eye because it is on site. Hari the lawn, Since the bench also are set, Under the blue sky, Enjoy easy picnic mood. (Rendering Illustration)](/images/hiroshima/hiroshimashisaeki/8c1a62f03.jpg) [Play lot] Play lot with a barbecue corner. Peace of mind and easy to reach also the parent of the eye because it is on site. Hari the lawn, Since the bench also are set, Under the blue sky, Enjoy easy picnic mood. (Rendering Illustration) Security![Security. [Auto-lock system] Installing the auto-lock system is a shared entrance. It has adopted a non-touch keys come in handy, for example, when your hands are busy with luggage, Door opens only by holding the key to the sensor. Intercom base unit in the dwelling unit is with a color TV monitor, Handset has become a rather convenient hands-free type. ※ Less than, All amenities of the web is the same specification](/images/hiroshima/hiroshimashisaeki/8c1a62f06.jpg) [Auto-lock system] Installing the auto-lock system is a shared entrance. It has adopted a non-touch keys come in handy, for example, when your hands are busy with luggage, Door opens only by holding the key to the sensor. Intercom base unit in the dwelling unit is with a color TV monitor, Handset has become a rather convenient hands-free type. ※ Less than, All amenities of the web is the same specification ![Security. [surveillance camera] Security cameras were installed in such as in prone to blind spots Elevator. The video is recorded in the management office, Firmly watch over the day-to-day safety.](/images/hiroshima/hiroshimashisaeki/8c1a62f07.jpg) [surveillance camera] Security cameras were installed in such as in prone to blind spots Elevator. The video is recorded in the management office, Firmly watch over the day-to-day safety. ![Security. [In advanced security, And watch 24 hours of the importance of family and life] In order to deliver a great peace of mind and safety in daily life, Introduced an online security service of "ALSOK (Arusokku)" which boasts a solid track record and trust in the field of total security. To achieve a high level of crime prevention and disaster prevention of. ※ Less than, All posted illustrations conceptual diagram](/images/hiroshima/hiroshimashisaeki/8c1a62f08.jpg) [In advanced security, And watch 24 hours of the importance of family and life] In order to deliver a great peace of mind and safety in daily life, Introduced an online security service of "ALSOK (Arusokku)" which boasts a solid track record and trust in the field of total security. To achieve a high level of crime prevention and disaster prevention of. ※ Less than, All posted illustrations conceptual diagram Features of the building![Features of the building. [New life overlooking the spectacular views of the breathtaking] Silence flow, Westerly hide the downtown bustle and clear distinction Xindu. Mansion unique, Impression and healing of view life. Zenteiminami direction, Achieve an open living in a space that Komu take the bright sunshine. (Rich conceptual diagram)](/images/hiroshima/hiroshimashisaeki/8c1a62f01.jpg) [New life overlooking the spectacular views of the breathtaking] Silence flow, Westerly hide the downtown bustle and clear distinction Xindu. Mansion unique, Impression and healing of view life. Zenteiminami direction, Achieve an open living in a space that Komu take the bright sunshine. (Rich conceptual diagram) ![Features of the building. [Parking rate of about 137% ※ ] Support a comfortable family car life. RV car also correspondence! ! ※ Light car ・ It includes a small car private parking. (The photograph is an example of a parking can be a car)](/images/hiroshima/hiroshimashisaeki/8c1a62f02.jpg) [Parking rate of about 137% ※ ] Support a comfortable family car life. RV car also correspondence! ! ※ Light car ・ It includes a small car private parking. (The photograph is an example of a parking can be a car) ![Features of the building. [ALSOK ・ AED package service] "Verdi ・ In Soleil mind ", Introduced the AED (automated external defibrillator) for lifesaving give an electric shock to the victim fell down in ventricular fibrillation.](/images/hiroshima/hiroshimashisaeki/8c1a62f09.jpg) [ALSOK ・ AED package service] "Verdi ・ In Soleil mind ", Introduced the AED (automated external defibrillator) for lifesaving give an electric shock to the victim fell down in ventricular fibrillation. ![Features of the building. [Elevator monitor] Install the monitor to project in the elevator all the time on the first floor elevator before. It is possible to see who you are elevator interior of the state and riding, It is safe.](/images/hiroshima/hiroshimashisaeki/8c1a62f10.jpg) [Elevator monitor] Install the monitor to project in the elevator all the time on the first floor elevator before. It is possible to see who you are elevator interior of the state and riding, It is safe. ![Features of the building. [Pet Friendly Elevator system] If the animal is weak, Or so as not to pet each other ride with, You can view that the pet is riding the elevator hall.](/images/hiroshima/hiroshimashisaeki/8c1a62f11.jpg) [Pet Friendly Elevator system] If the animal is weak, Or so as not to pet each other ride with, You can view that the pet is riding the elevator hall. ![Features of the building. [Clean & comfortable elevator eradication ion] The elevator of the ventilation system, Take advantage of the plasma cluster ion TM technology of Sharp Corporation. Decompose the hazardous substances floating in the air to the powerful ・ Not only to remove, Decomposition adhesion odor ・ There is also a deodorizing effect of removing.](/images/hiroshima/hiroshimashisaeki/8c1a62f17.jpg) [Clean & comfortable elevator eradication ion] The elevator of the ventilation system, Take advantage of the plasma cluster ion TM technology of Sharp Corporation. Decompose the hazardous substances floating in the air to the powerful ・ Not only to remove, Decomposition adhesion odor ・ There is also a deodorizing effect of removing. ![Features of the building. [24-hour ventilation function system] In order to keep the indoor air environment always comfortable, Introduce a 24-hour ventilation function system in the bathroom. Each room ※ The installed the air supply port, Feed the fresh air into the room. further, In the surrounding water to force ventilation in conjunction with the 24-hour ventilation function, Air is always comfortable in the clean. ※ Japanese-style room, Except C type Western-style (4)](/images/hiroshima/hiroshimashisaeki/8c1a62f16.jpg) [24-hour ventilation function system] In order to keep the indoor air environment always comfortable, Introduce a 24-hour ventilation function system in the bathroom. Each room ※ The installed the air supply port, Feed the fresh air into the room. further, In the surrounding water to force ventilation in conjunction with the 24-hour ventilation function, Air is always comfortable in the clean. ※ Japanese-style room, Except C type Western-style (4) ![Features of the building. [Fiber-optic Internet correspondence] Enjoy the video distribution, It can also support to download large files, You can achieve a comfortable Internet environment. ※ Provider contract fee for Internet connection, Usage fee, Wiring fee, Such as the connection fee, It will be borne by the customer. (Reference photograph)](/images/hiroshima/hiroshimashisaeki/8c1a62f18.jpg) [Fiber-optic Internet correspondence] Enjoy the video distribution, It can also support to download large files, You can achieve a comfortable Internet environment. ※ Provider contract fee for Internet connection, Usage fee, Wiring fee, Such as the connection fee, It will be borne by the customer. (Reference photograph) Building structure![Building structure. [Double reinforcement] In method wall such as assembling a rebar in a grid pattern, The main structure is the construction of the double reinforcement to partner the rebar to double as a standard. It has achieved a higher durability than a single Haisuji. ※ Except for some](/images/hiroshima/hiroshimashisaeki/8c1a62f12.gif) [Double reinforcement] In method wall such as assembling a rebar in a grid pattern, The main structure is the construction of the double reinforcement to partner the rebar to double as a standard. It has achieved a higher durability than a single Haisuji. ※ Except for some ![Building structure. [Welding closed hoop] The band muscle of the pillars, It was welded in advance at the factory, Adopt a welding closed hoop. Compared with the conventional method that the hook shape by bending the reinforcing bars, You can realize a highly earthquake-resistant pillar. ※ Except for some](/images/hiroshima/hiroshimashisaeki/8c1a62f13.gif) [Welding closed hoop] The band muscle of the pillars, It was welded in advance at the factory, Adopt a welding closed hoop. Compared with the conventional method that the hook shape by bending the reinforcing bars, You can realize a highly earthquake-resistant pillar. ※ Except for some ![Building structure. [Structure slit] When an earthquake occurs, In order to prevent the pillars and beams to shear destroy each other interfere with each other in the great power, Introducing the structure slit. By turning off the edge of the pillar and wall, It has secured the strength against earthquakes. ※ Position of the structure slit may vary by design.](/images/hiroshima/hiroshimashisaeki/8c1a62f14.gif) [Structure slit] When an earthquake occurs, In order to prevent the pillars and beams to shear destroy each other interfere with each other in the great power, Introducing the structure slit. By turning off the edge of the pillar and wall, It has secured the strength against earthquakes. ※ Position of the structure slit may vary by design. ![Building structure. [Head thickness of sufficient thickness to prevent the deterioration of the rebar] Head thickness A, Rebar (main reinforcement ・ Is the thickness of the concrete that covers the band muscle). If the head thickness long as it is sufficiently secured, Concrete reinforcing steel is oxidized even when exposed to rain and wind, It prevents rust.](/images/hiroshima/hiroshimashisaeki/8c1a62f15.jpg) [Head thickness of sufficient thickness to prevent the deterioration of the rebar] Head thickness A, Rebar (main reinforcement ・ Is the thickness of the concrete that covers the band muscle). If the head thickness long as it is sufficiently secured, Concrete reinforcing steel is oxidized even when exposed to rain and wind, It prevents rust. ![Building structure. [Soundproof type flooring] living ・ Dining and Western-style, High quality flooring that was adopted in the corridor, Soundproof type of living sound is not easily transmitted to the lower floor L-45 grade. The flooring, That house dust mites and is less likely to occur, There is also a happy benefits.](/images/hiroshima/hiroshimashisaeki/8c1a62f19.gif) [Soundproof type flooring] living ・ Dining and Western-style, High quality flooring that was adopted in the corridor, Soundproof type of living sound is not easily transmitted to the lower floor L-45 grade. The flooring, That house dust mites and is less likely to occur, There is also a happy benefits. ![Building structure. [Semi air tight sash] By the opening (window) to adopt a semi-air tight sash, Improved sound insulation effect is large. Almost eliminates the gap and close the window, Also cut off the flow of air. Such as human voices and car noise, Addressed to the trouble of the sound from the outside.](/images/hiroshima/hiroshimashisaeki/8c1a62f20.gif) [Semi air tight sash] By the opening (window) to adopt a semi-air tight sash, Improved sound insulation effect is large. Almost eliminates the gap and close the window, Also cut off the flow of air. Such as human voices and car noise, Addressed to the trouble of the sound from the outside. Surrounding environment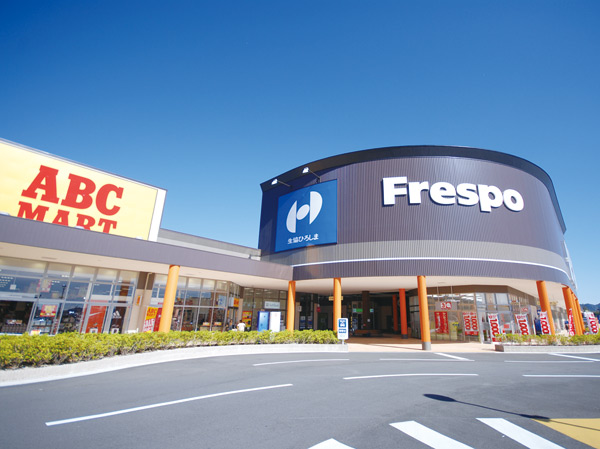 Frespo westerly New Urban / 4-minute walk (about 300m) 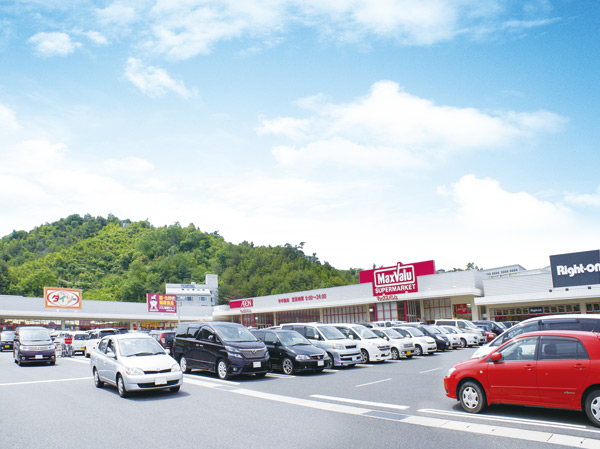 Ion westerly New Urban Shopping Center / About 6 minutes by bicycle (about 1070m) 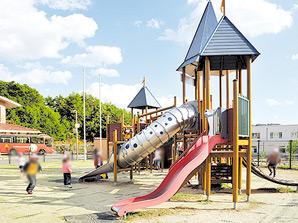 Falun Gakuen mind certification children Garden / 6 min. Walk (about 440m) 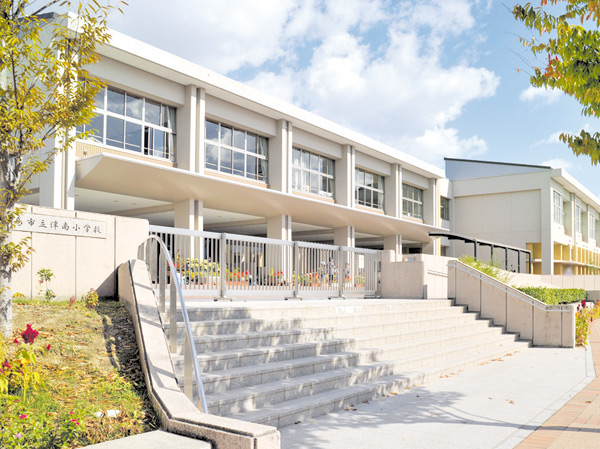 Municipal Banminami Elementary School / A 15-minute walk (about 1130m) 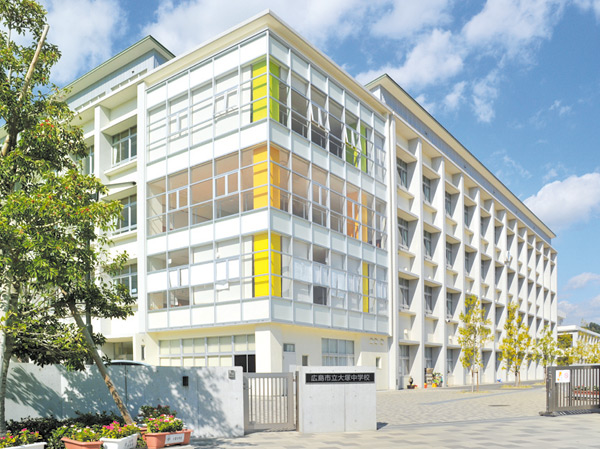 Municipal Otsuka Junior High School / Walk 16 minutes (about 1240m) 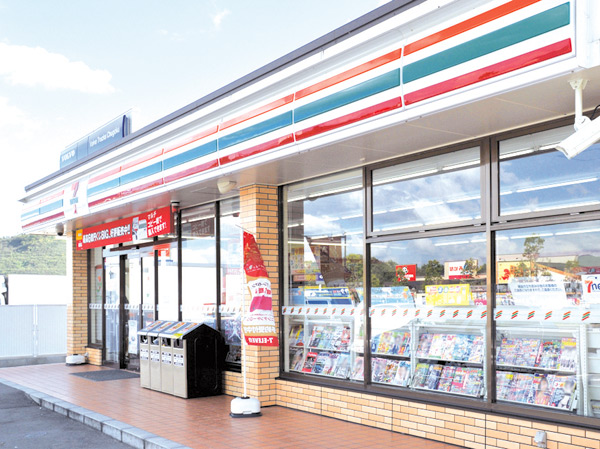 Seven-Eleven Hiroshima westerly Xindu heart shop / 1 minute walk (about 30m) 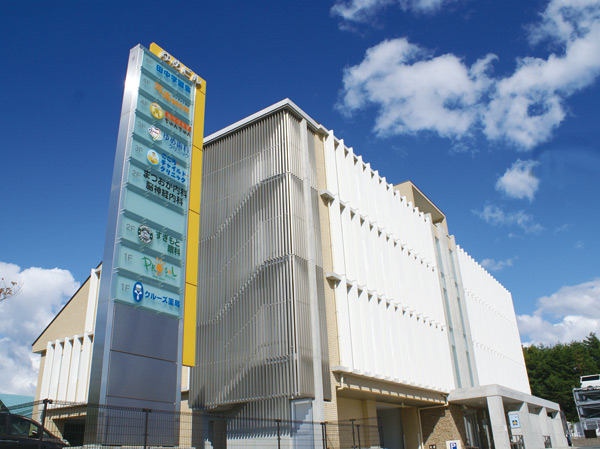 Dream building / 7 minutes walk (about 560m) 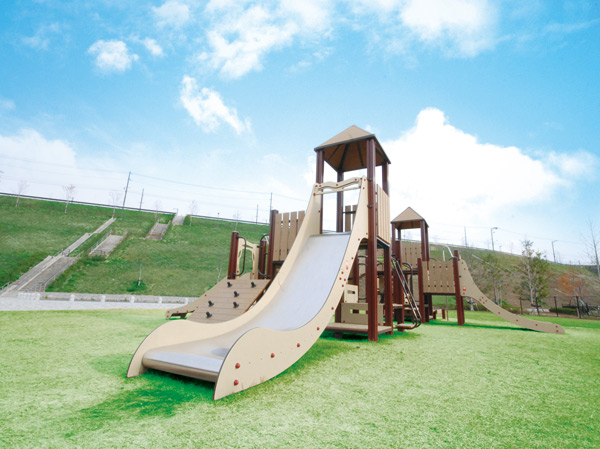 Heart Lakeside Park / 4-minute walk (about 310m) 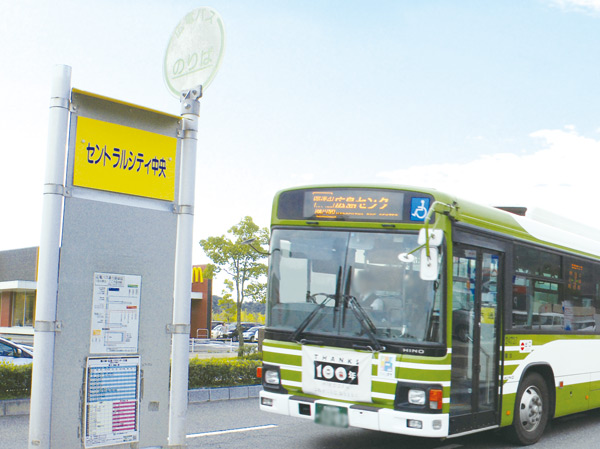 "Central City center" bus stop / 4-minute walk (about 280m) 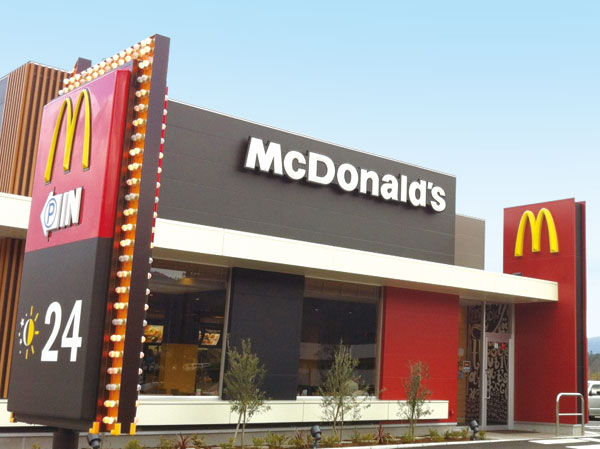 McDonald's Hiroshima westerly Xindu shop / 4-minute walk (about 250m) 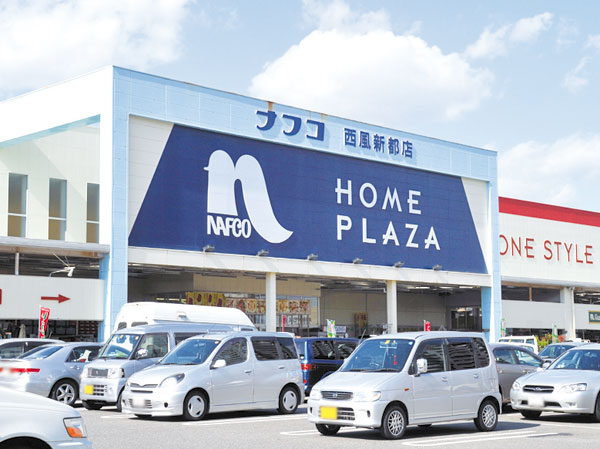 Ho Mupurazanafuko westerly Xindu shop ・ Nafukotsu - One style westerly Xindu shop / Bicycle about 8 minutes (about 1450m) 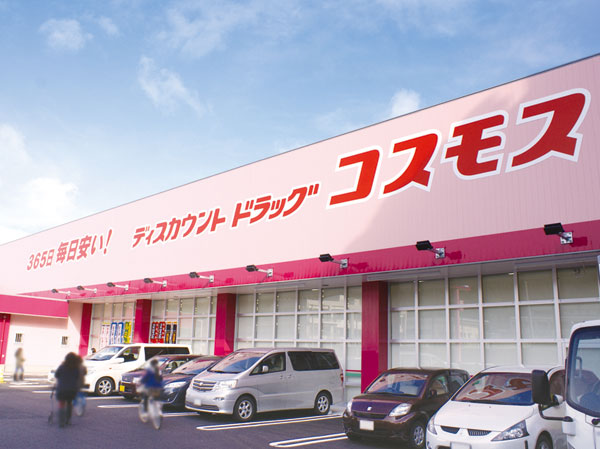 Discount drag cosmos westerly Xindu shop / Bike about 7 minutes (about 1320m) Floor: 4LDK, occupied area: 91.44 sq m, Price: 26,980,000 yen ~ 28,980,000 yen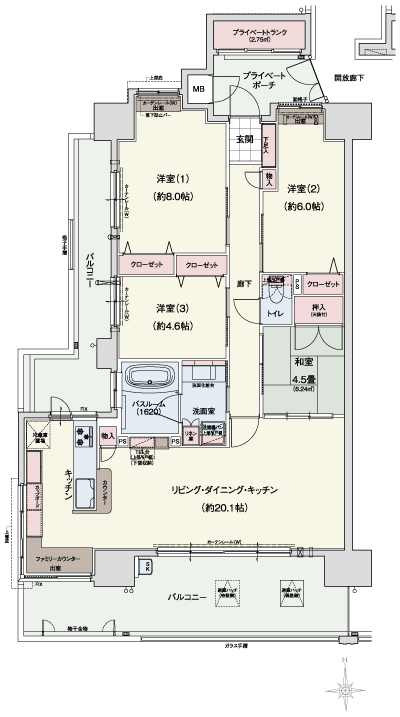 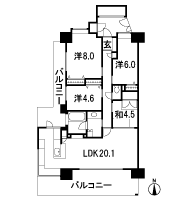 Floor: 4LDK, occupied area: 78.35 sq m, Price: 21,980,000 yen ~ 23,980,000 yen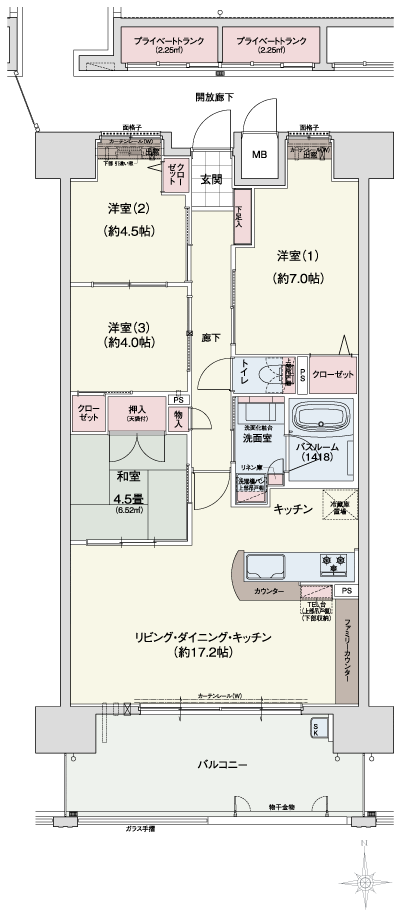 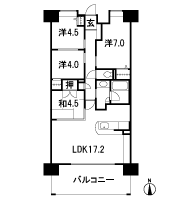 Floor: 4LDK, occupied area: 76.53 sq m, Price: 21,380,000 yen ~ 23,380,000 yen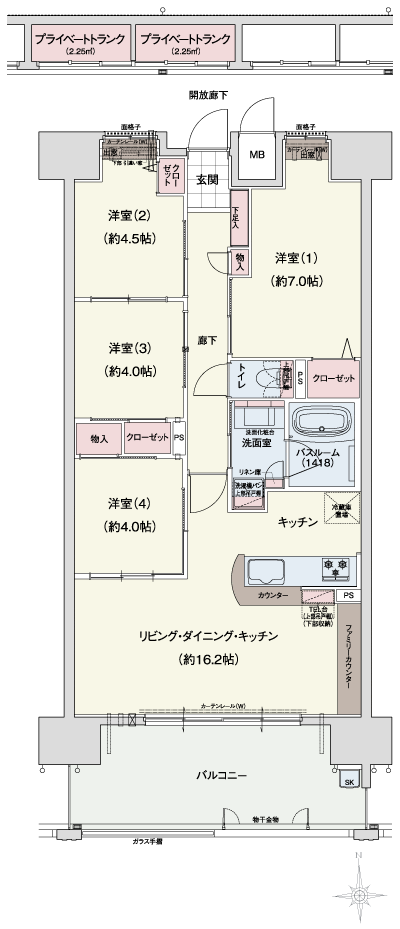 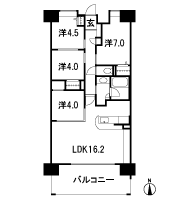 Floor: 3LDK, occupied area: 72.89 sq m, Price: 18,980,000 yen ~ 21,980,000 yen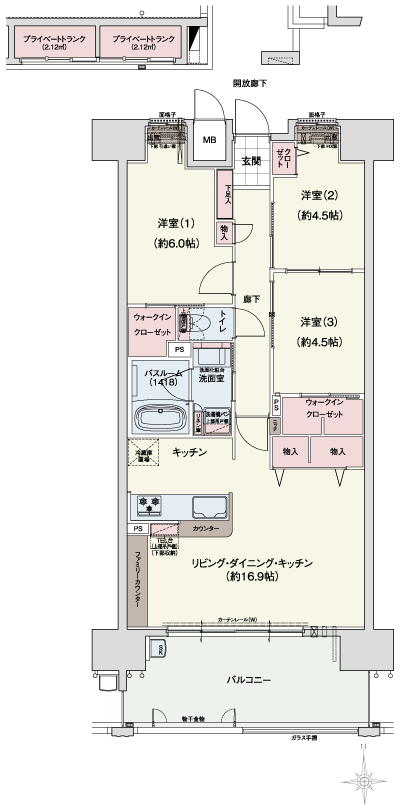 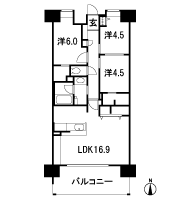 Floor: 4LDK, occupied area: 74.71 sq m, Price: 20,980,000 yen ~ 22,980,000 yen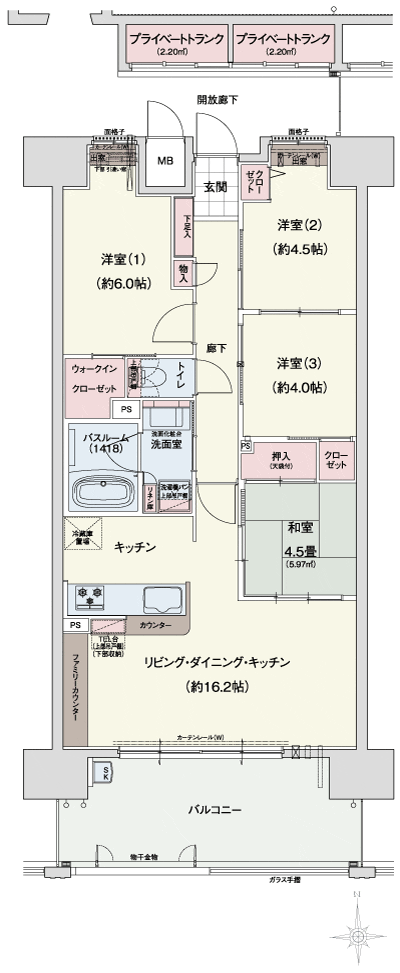 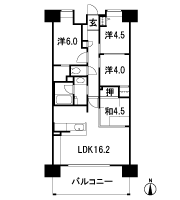 Floor: 4LDK, occupied area: 95.13 sq m, Price: 28,980,000 yen ~ 31,080,000 yen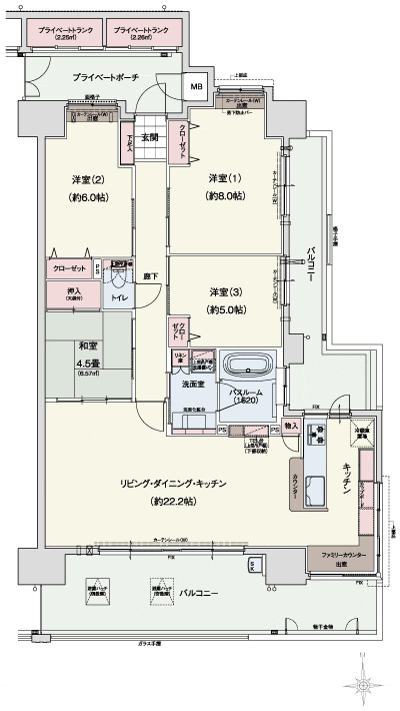 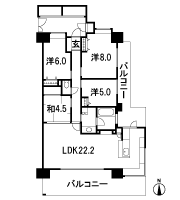 Location | ||||||||||||||||||||||||||||||||||||||||||||||||||||||||||||||||||||||||||||||||||||||||||||||||||||||