New Apartments » Chugoku » Hiroshima » Naka-ku
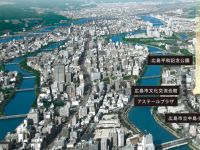 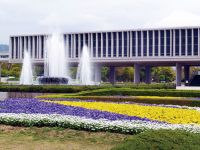
| Property name 物件名 | | Surpass Peace Park [Heart Square] サーパス平和公園[ハートスクエア] | Time residents 入居時期 | | July 2015 in late schedule 2015年7月下旬予定 | Floor plan 間取り | | 4LDK 4LDK | Units sold 販売戸数 | | Undecided 未定 | Occupied area 専有面積 | | 80.24 sq m ~ 90.64 sq m 80.24m2 ~ 90.64m2 | Address 住所 | | Hiroshima, Hiroshima Prefecture, Naka-ku, Kako-cho, 1-6 広島県広島市中区加古町1-6(地番) | Traffic 交通 | | Hiroshima bus "Kako town" walk 1 minute 広島バス「加古町」歩1分
| Sale schedule 販売スケジュール | | Sales scheduled to begin in mid-February 2014 ※ price ・ Units sold is undecided. Not been finalized or sold separately in a few stage or sold in the whole, Property data for sale dwelling unit has not yet been finalized are inscribed things of all sales target dwelling unit. Determination information will be displayed in a new subdivision ad. Acts that lead to secure the contract or reservation of the application and the application order to sale can not be absolutely. 2014年2月中旬販売開始予定 ※価格・販売戸数は未定です。全体で販売するか数期で分けて販売するか確定しておらず、販売住戸が未確定のため物件データは全販売対象住戸のものを表記しています。確定情報は新規分譲広告において表示いたします。販売開始まで契約または予約の申し込みおよび申し込み順位の確保につながる行為は一切できません。 | Completion date 完成時期 | | June 2015 mid-scheduled 2015年6月中旬予定 | Number of units 今回販売戸数 | | Undecided 未定 | Predetermined price 予定価格 | | Undecided 未定 | Will most price range 予定最多価格帯 | | Undecided 未定 | Administrative expense 管理費 | | An unspecified amount 金額未定 | Repair reserve 修繕積立金 | | An unspecified amount 金額未定 | Repair reserve fund 修繕積立基金 | | An unspecified amount 金額未定 | Other area その他面積 | | Balcony area: 13.5 sq m ~ 25.72 sq m バルコニー面積:13.5m2 ~ 25.72m2 | Property type 物件種別 | | Mansion マンション | Total units 総戸数 | | 42 units 42戸 | Structure-storey 構造・階建て | | RC15 story RC15階建 | Construction area 建築面積 | | 389.57 sq m 389.57m2 | Building floor area 建築延床面積 | | 4186.54 sq m 4186.54m2 | Site area 敷地面積 | | 1081 sq m 1081m2 | Site of the right form 敷地の権利形態 | | Share of ownership 所有権の共有 | Use district 用途地域 | | Neighborhood commercial district 近隣商業地域 | Parking lot 駐車場 | | 30 cars on-site (fee undecided, Flat. 12 units, Mechanical 18 units) 敷地内30台(料金未定、平置12台、機械式18台) | Bicycle-parking space 駐輪場 | | 94 cars (fee undecided) flat. 28 units, Sliding 66 units 94台収容(料金未定)平置28台、スライド式66台 | Bike shelter バイク置場 | | 5 cars (price TBD) 5台収容(料金未定) | Management form 管理形態 | | Consignment (working arrangements undecided) 委託(勤務形態未定) | Other overview その他概要 | | Building confirmation number: No. ERI13049190 (2013 October 31, 2008) 建築確認番号:第ERI13049190号(平成25年10月31日)
| About us 会社情報 | | <Employer ・ Seller> Minister of Land, Infrastructure and Transport (12) No. 1545 Construction industry permit the Minister of Land, Infrastructure and Transport (JP -24) No. 1478 ※ China district Real Estate Fair Trade Council member Daikyo Group Co., Ltd. anabuki construction Hiroshima branch Yubinbango730-0015 Hiroshima, Hiroshima Prefecture, Naka-ku, Hashimoto-cho, 9-7 Headquarters: Yubinbango760-8520 Takamatsu, Kagawa Prefecture Fujitsuka cho 1-11-22 ※ (Corporation) metropolitan area real estate Fair Trade Council member, Ltd. Daikyo Yubinbango151-8506 Shibuya-ku, Tokyo Sendagaya 4-24-13 Sendagaya 21 Daikyo building <事業主・売主>国土交通大臣(12)第1545 号 建設業許可 国土交通大臣(特-24)第1478号※中国地区不動産公正取引協議会加盟大京グループ株式会社穴吹工務店広島支店〒730-0015 広島県広島市中区橋本町9-7 本社:〒760-8520 香川県高松市藤塚町1-11-22<販売提携(媒介)>国土交通大臣(13)第792 号(一社)不動産協会会員 ※(公社)首都圏不動産公正取引協議会加盟株式会社大京〒151-8506 東京都渋谷区千駄ヶ谷4-24-13 千駄ヶ谷第21大京ビル | Construction 施工 | | (Ltd.) anabuki construction (Hiroshima Branch) (株)穴吹工務店(広島支店) | Management 管理 | | (Ltd.) Anabuki community (株)穴吹コミュニティ |
Surpass Peace Park [Heart Square]サーパス平和公園[ハートスクエア] ![Surpass Peace Park [Heart Square]. (Shared facilities ・ Common utility ・ Pet facility ・ Variety of services ・ Security ・ Earthquake countermeasures ・ Disaster-prevention measures ・ Building structure ・ Such as the characteristics of the building)](/images/hiroshima/hiroshimashinaka/b46692p11.jpg) (Shared facilities ・ Common utility ・ Pet facility ・ Variety of services ・ Security ・ Earthquake countermeasures ・ Disaster-prevention measures ・ Building structure ・ Such as the characteristics of the building)
(共用施設・共用設備・ペット施設・各種サービス・セキュリティ・地震対策・防災対策・建物構造・建物の特徴など)
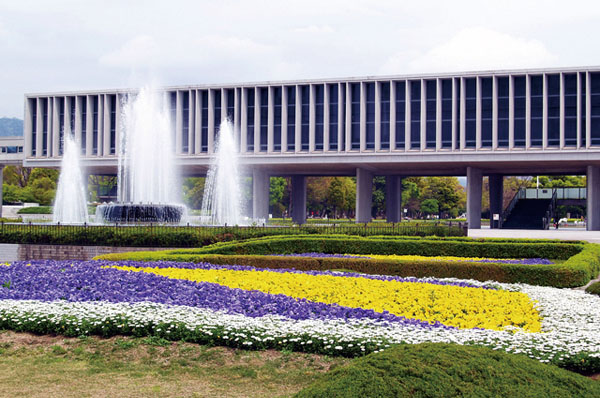 A 5-minute walk to the Hiroshima Peace Memorial Park (350m). Enjoy the green of the park to feel the arrival of four seasons as the home garden
広島平和記念公園(350m)へ徒歩5分。四季の訪れを実感させる緑の公園をわが家の庭のように楽しめる
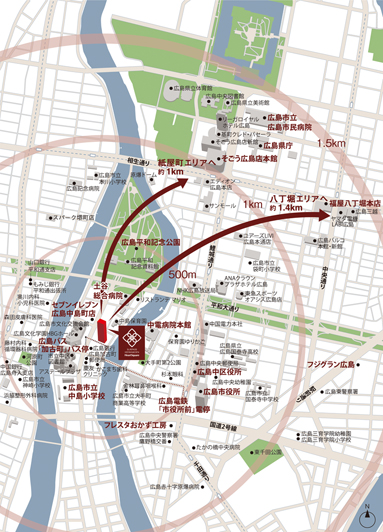 Local guide map
現地案内図
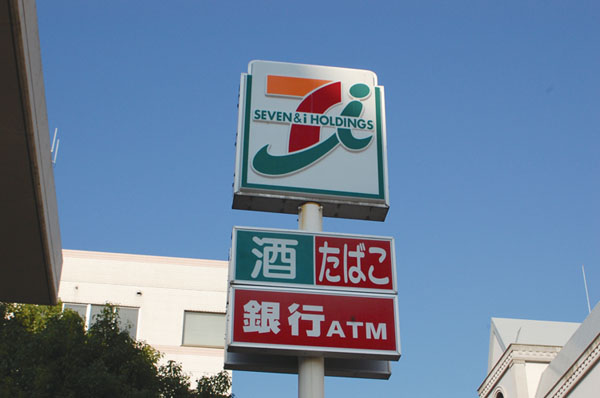 Seven-Eleven Hiroshima Nakajima-cho, shop (70m) to a 1-minute walk. 24 hours a little shopping, Conveniently available a very familiar
セブンイレブン広島中島町店(70m)へ徒歩1分。ちょっとした買物に24時間、ごく身近で利用できて便利
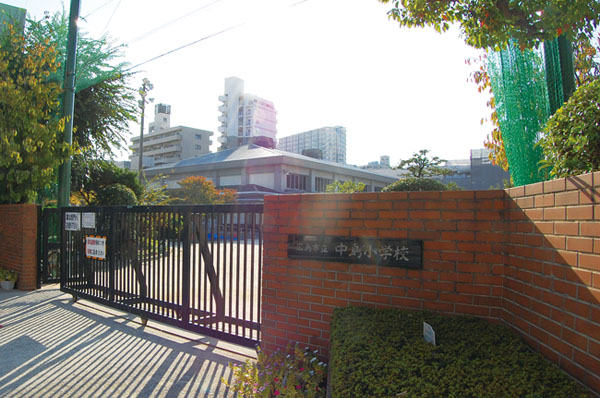 Walk to Hiroshima Tatsunaka Island Elementary School (290m) 4 minutes. Attend safely in the lower grades, Elementary school is familiar location
広島市立中島小学校(290m)へ徒歩4分。低学年でも安心して通える、小学校が身近なロケーション
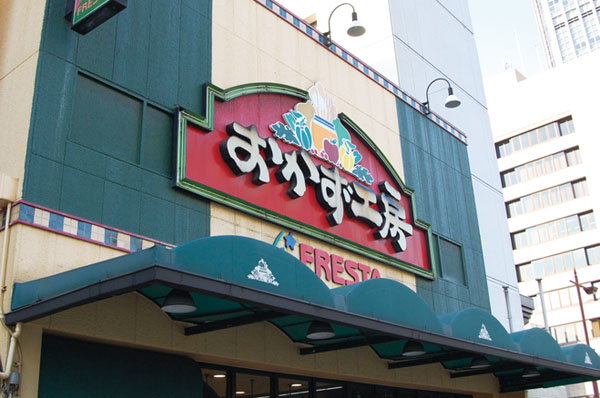 Furesuta side dishes workshop (720m) to walk 9 minutes. Shopping of daily food can take advantage of the food supermarket within walking distance
フレスタおかず工房(720m)へ徒歩9分。毎日の食材の買物は徒歩圏の食品スーパーを活用できる
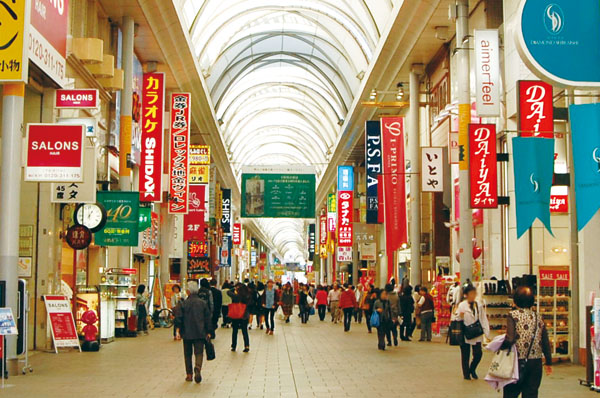 Main street to (about 900m) ・ Hiroshima bus Ride about 5 minutes ・ Hiroden train Ride about 12 minutes
本通り(約900m)へ・広島バス 乗車約5分・広電電車 乗車約12分
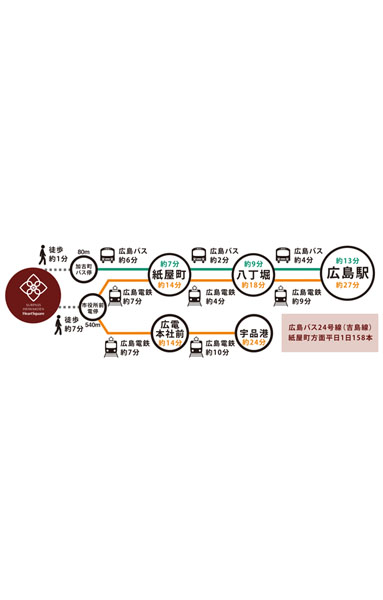 Access diagram (time required Hiroshima bus: 2013 August 31,, Hiroshima Electric Railway city lines: October 4, 2013 calculated based on the current timetable. It may vary depending on the time of day and traffic conditions)
アクセス図(所要時間は広島バス:2013年8月31日現在、広島電鉄市内線:2013年10月4日現在の時刻表を元に計算。時間帯や交通状況により変わる場合があります)
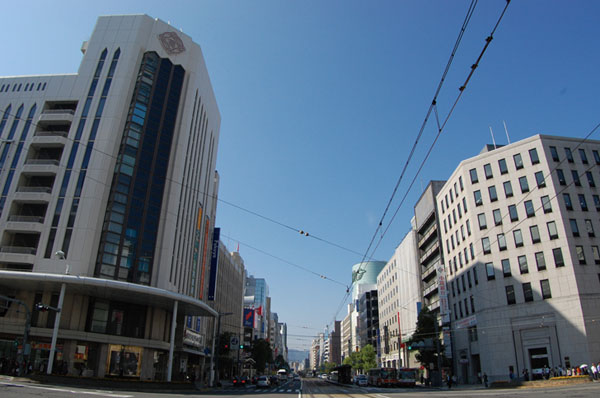 Hatchobori to (about 1.4km) ・ Hiroshima bus Ride about 9 minutes ・ Hiroden train Ride about 18 minutes
八丁堀(約1.4km)へ・広島バス 乗車約9分・広電電車 乗車約18分
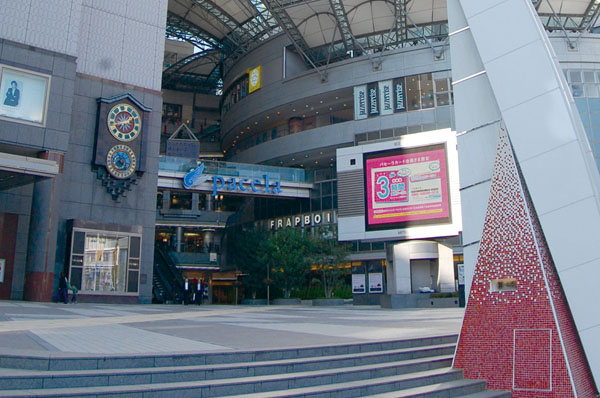 Kamiyacho to (about 1km) ・ Hiroshima bus Ride about 7 minutes ・ Hiroden train Ride about 14 minutes
紙屋町(約1km)へ・広島バス 乗車約7分・広電電車 乗車約14分
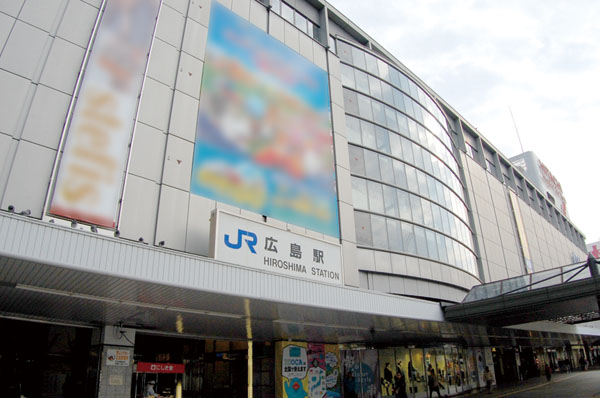 JR Hiroshima Station to (about 3.3km) ・ Hiroshima bus Ride about 13 minutes ・ Hiroden train Ride about 27 minutes
JR広島駅(約3.3km)へ・広島バス 乗車約13分・広電電車 乗車約27分
Shared facilities共用施設 ![Shared facilities. [Exterior - Rendering] North appearance in design-conscious stylish property and dignified. While with the sharp by tile color in the upper and lower floors, We produce a vertical line.](/images/hiroshima/hiroshimashinaka/b46692f01.jpg) [Exterior - Rendering] North appearance in design-conscious stylish property and dignified. While with the sharp by tile color in the upper and lower floors, We produce a vertical line.
【外観完成予想図】北面外観はスタイリッシュ性と重厚感を意識した意匠に。上下階でタイルカラーによるメリハリを付けながら、縦ラインを演出しています。
![Shared facilities. [Entrance Rendering] Entrance approach wicket gate of trees swaying from the symbolic Takagi was placed in front passage, In the flow line, such as lure. Also, To be a place of Talking, Stool and natural stone, Also considered such as the sense of volume of planting feel the four seasons.](/images/hiroshima/hiroshimashinaka/b46692f02.jpg) [Entrance Rendering] Entrance approach wicket gate of trees swaying from the symbolic Takagi was placed in front passage, In the flow line, such as lure. Also, To be a place of Talking, Stool and natural stone, Also considered such as the sense of volume of planting feel the four seasons.
【エントランス完成予想図】エントランスアプローチは前面通路に配置したシンボリックな高木から揺れ動く木々のゲートをくぐり、誘い込むような動線に。また、語らいの場となるよう、スツールや自然石、四季を感じさせる植栽のボリューム感などにも配慮。
![Shared facilities. [Entrance Hall Rendering] Entrance hall, By clearly separating the as "relaxing zone," "passing zone of the people.", It is configured with an emphasis on production of lounge space. And soft atmosphere you have configured the indirect lighting and louver on one wall, Sofa and center table tailored to it, You are space configurations that calm in the item, such as a stand.](/images/hiroshima/hiroshimashinaka/b46692f03.jpg) [Entrance Hall Rendering] Entrance hall, By clearly separating the as "relaxing zone," "passing zone of the people.", It is configured with an emphasis on production of lounge space. And soft atmosphere you have configured the indirect lighting and louver on one wall, Sofa and center table tailored to it, You are space configurations that calm in the item, such as a stand.
【エントランスホール完成予想図】エントランスホールは、「人の通過ゾーン」と「寛げるゾーン」を明確に分けることにより、ラウンジスペースの演出を重視した構成としています。間接照明とルーバーを壁一面に構成した柔らかい雰囲気と、それに合わせたソファーやセンターテーブル、スタンドなどのアイテムで落ち着きのある空間構成としています。
Surrounding environment周辺環境 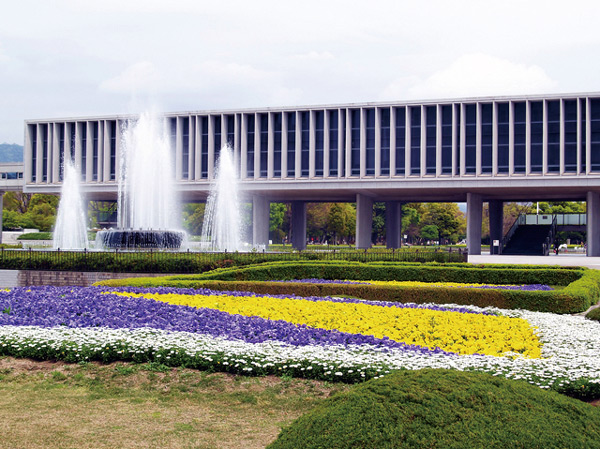 Hiroshima Peace Memorial Park (about 350m / A 5-minute walk)
広島平和記念公園(約350m/徒歩5分)
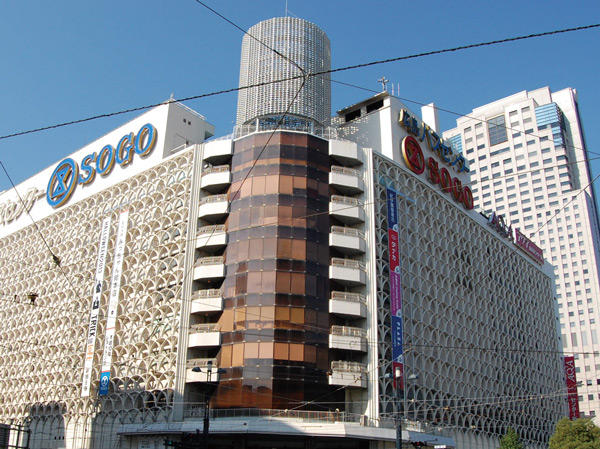 Sogo Hiroshima store (about 1200m / A 15-minute walk)
そごう広島店(約1200m/徒歩15分)
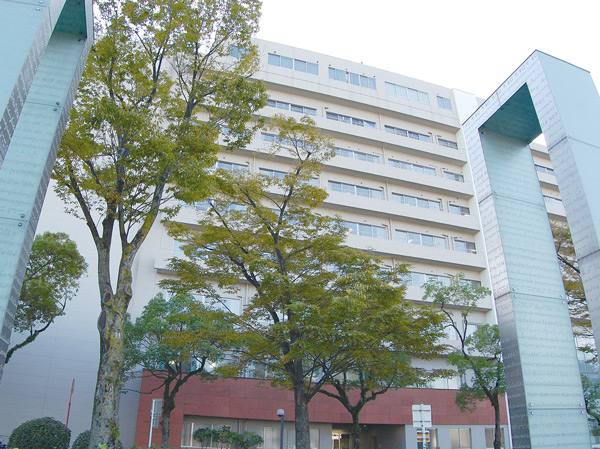 Tsuchiyasogobyoin (about 220m / A 3-minute walk)
土谷総合病院(約220m/徒歩3分)
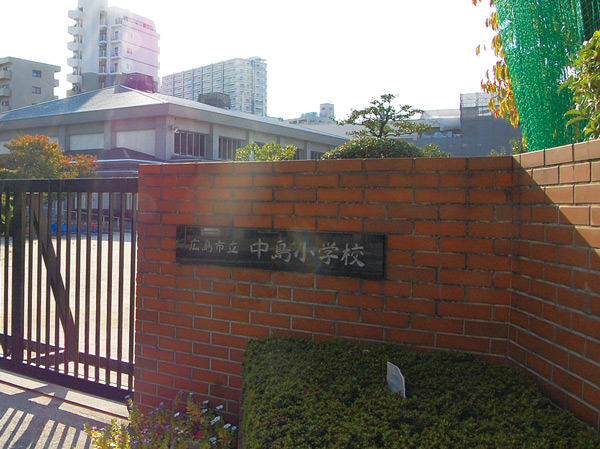 Hiroshima Tatsunaka Island Elementary School (about 290m / 4-minute walk)
広島市立中島小学校(約290m/徒歩4分)
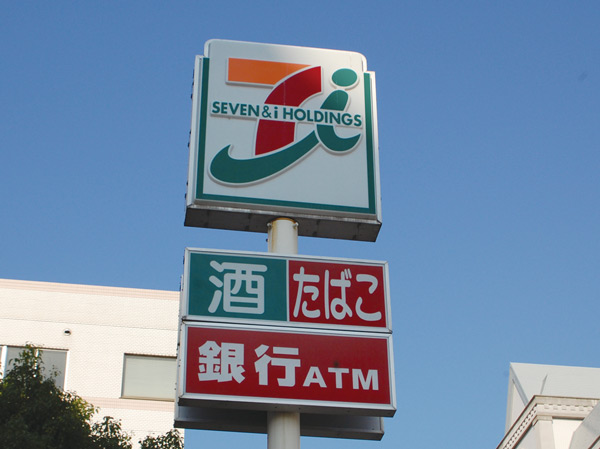 Seven-Eleven Hiroshima Nakajima-cho, shop (about 70m / 1-minute walk)
セブンイレブン広島中島町店(約70m/徒歩1分)
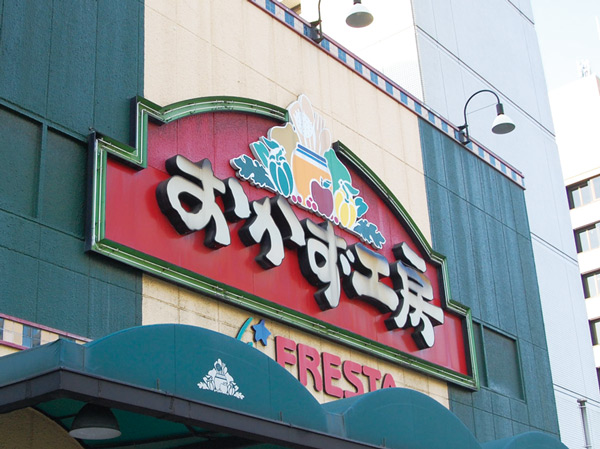 Furesuta side dishes workshop (about 720m / A 9-minute walk)
フレスタおかず工房(約720m/徒歩9分)
Floor: 4LDK, occupied area: 90.64 sq m, Price: TBD間取り: 4LDK, 専有面積: 90.64m2, 価格: 未定: 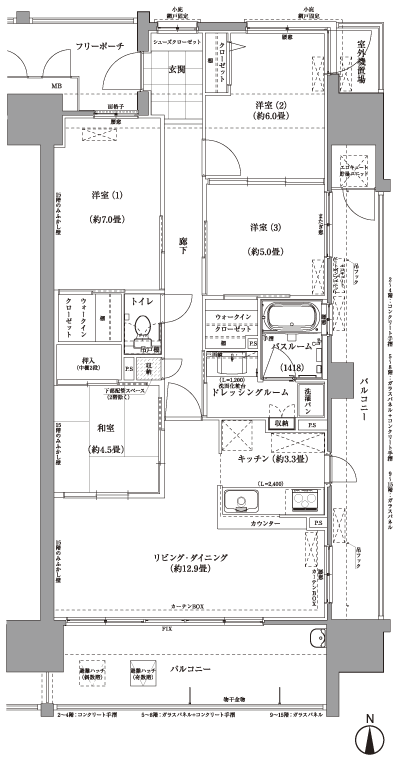
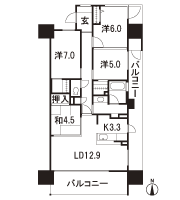
Location
| 

![Surpass Peace Park [Heart Square]. (Shared facilities ・ Common utility ・ Pet facility ・ Variety of services ・ Security ・ Earthquake countermeasures ・ Disaster-prevention measures ・ Building structure ・ Such as the characteristics of the building)](/images/hiroshima/hiroshimashinaka/b46692p11.jpg)










![Shared facilities. [Exterior - Rendering] North appearance in design-conscious stylish property and dignified. While with the sharp by tile color in the upper and lower floors, We produce a vertical line.](/images/hiroshima/hiroshimashinaka/b46692f01.jpg)
![Shared facilities. [Entrance Rendering] Entrance approach wicket gate of trees swaying from the symbolic Takagi was placed in front passage, In the flow line, such as lure. Also, To be a place of Talking, Stool and natural stone, Also considered such as the sense of volume of planting feel the four seasons.](/images/hiroshima/hiroshimashinaka/b46692f02.jpg)
![Shared facilities. [Entrance Hall Rendering] Entrance hall, By clearly separating the as "relaxing zone," "passing zone of the people.", It is configured with an emphasis on production of lounge space. And soft atmosphere you have configured the indirect lighting and louver on one wall, Sofa and center table tailored to it, You are space configurations that calm in the item, such as a stand.](/images/hiroshima/hiroshimashinaka/b46692f03.jpg)







