Investing in Japanese real estate
2014August
24,807,000 yen ~ 30,137,000 yen, 3LDK ・ 4LDK, 75.71 sq m ~ 83.72 sq m
New Apartments » Chugoku » Hiroshima » Onomichi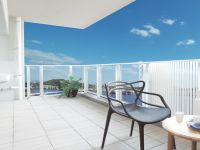 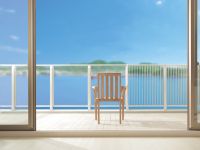
Room and equipment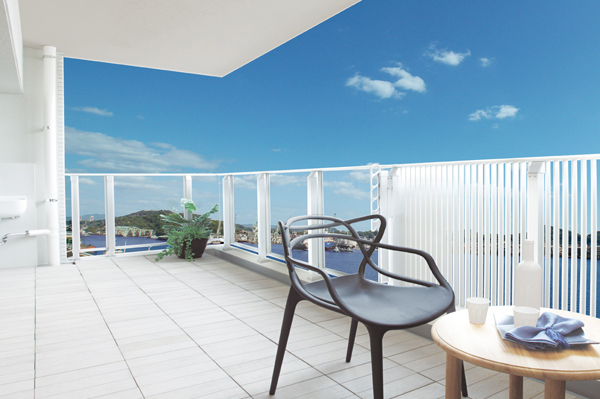 Adopted the open-air terrace of a maximum depth of 2.5m in four types. Premium living space that the sea was taking advantage of the site characteristics that spread in front of the eye. ※ Less than, Indoor photo to photo view taken from local fifth floor equivalent (October 2012 shooting) E type model room plan (paid / Application deadline Yes / By picking up an image of a portion paid option included), In fact a somewhat different in those CG synthesis. 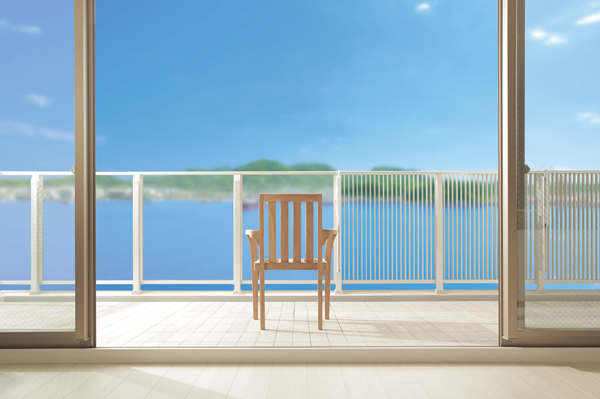 Exhilarating location overlooking the Onomichi water at hand. The best feature of this property is, "Open-air terrace of a maximum depth of 2.5m". Open-air terrace, Of course, as a normal balcony, Such as a second living and gardening space, It can be used freely in accordance with the life of the family. Buildings and facilities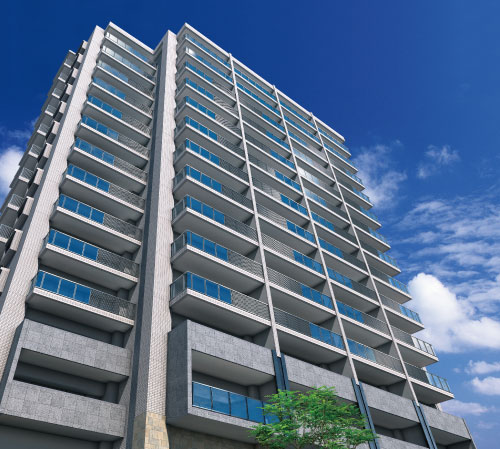 Called "small Kyoto" of the west, Town, which is known nationally as well as the "city of the hill," "the city of literature," "city of the movie", Onomichi. We aimed the sense of oneness with nature that overflows and its historic streets of taste. Not too claiming yet modern buildings, Last pursued its presence as part of the city landscape. (Exterior view) Room and equipment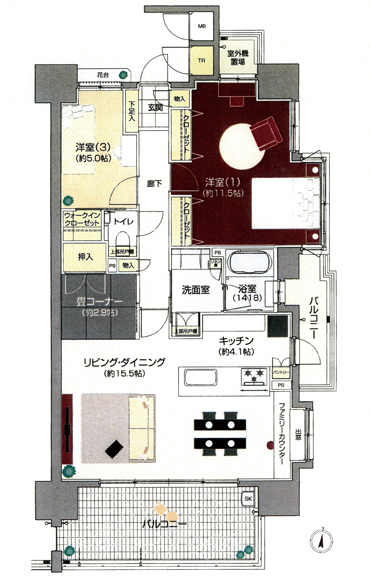 The dining next to set up a family counter, It can be used as the location of the family hobby. It planning the whole family can enjoy the bliss of luxury. E type ・ Model Room plan (part design change (paid) ・ Application deadline Yes) 2LDK + tatami corner Occupied area / 83.72 sq m Balcony area / 19.31 sq m 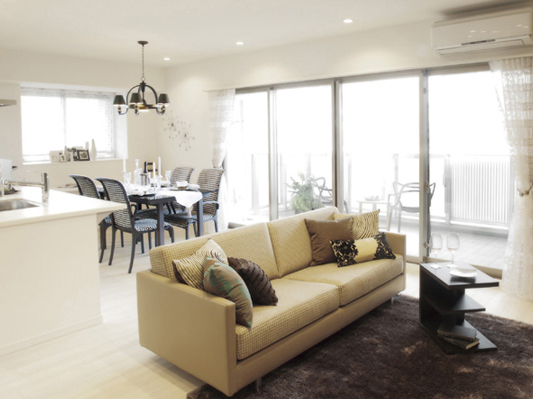 living ・ Increase the sense of unity with the open-air terrace dining window, Adopt a "center open sash" to achieve a greater sense of openness. (living ・ dining) Surrounding environment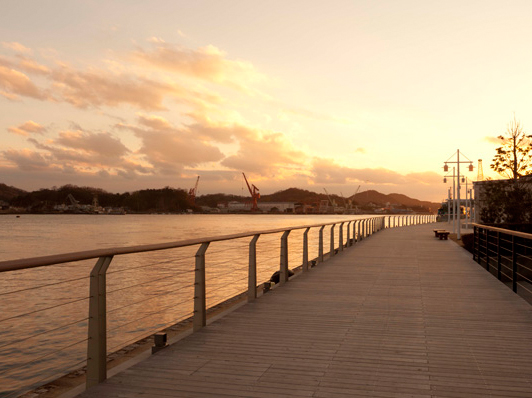 Seafront is perfect for a walk the course of every day. Meet every day in the beautiful scenery will want housed in the camera (about 500m shooting in the vicinity) Kitchen![Kitchen. [Enhance the usability, Kitchen was devised to detail] Adopt a hard artificial marble top plate scratches and dirt in the kitchen. Elegant and to produce a kitchen that feeling of luxury. Range hood adopts the same hourly wage exhaust type to keep the indoor environment comfortable. Current plate is your easy-care made of enamel. ※ Less than, All interior photos of the web is E-type model room plan (paid / Application deadline Yes / Some paid option included)](/images/hiroshima/onomichi/fc35e6e08.jpg) [Enhance the usability, Kitchen was devised to detail] Adopt a hard artificial marble top plate scratches and dirt in the kitchen. Elegant and to produce a kitchen that feeling of luxury. Range hood adopts the same hourly wage exhaust type to keep the indoor environment comfortable. Current plate is your easy-care made of enamel. ※ Less than, All interior photos of the web is E-type model room plan (paid / Application deadline Yes / Some paid option included) ![Kitchen. [Si sensor stove] Large stove employing a sensor that supports convenient and safe cooking all burners. Glass top is excellent in heat resistance, Dirt wiped off easier, Cleaning is easy. Temperature control in the operation panel of the only press lightly, And high-performance grill is a multi-functional stove that can be used. (Same specifications ・ Conceptual diagram)](/images/hiroshima/onomichi/fc35e6e14.jpg) [Si sensor stove] Large stove employing a sensor that supports convenient and safe cooking all burners. Glass top is excellent in heat resistance, Dirt wiped off easier, Cleaning is easy. Temperature control in the operation panel of the only press lightly, And high-performance grill is a multi-functional stove that can be used. (Same specifications ・ Conceptual diagram) ![Kitchen. [Utility sink] In the middle space and the plate in the sink, Wide sink and, We realize a wide cooking space. ※ Less than, All amenities of the web is the same specification](/images/hiroshima/onomichi/fc35e6e13.jpg) [Utility sink] In the middle space and the plate in the sink, Wide sink and, We realize a wide cooking space. ※ Less than, All amenities of the web is the same specification ![Kitchen. [Dish washing and drying machine] Tableware is set easy to pull-out. Excellent in water-saving properties, Cleanup is Ease.](/images/hiroshima/onomichi/fc35e6e15.jpg) [Dish washing and drying machine] Tableware is set easy to pull-out. Excellent in water-saving properties, Cleanup is Ease. ![Kitchen. [Water purification function shower faucet] To easily clear water tap water. Shower head is available free to pull out.](/images/hiroshima/onomichi/fc35e6e16.jpg) [Water purification function shower faucet] To easily clear water tap water. Shower head is available free to pull out. ![Kitchen. [Kitchen drawer type storage] Equipped with a convenient drawer type of kitchen cabinets for storage, such as pots and tableware. Is simple contents are easy to see out in the large capacity.](/images/hiroshima/onomichi/fc35e6e10.jpg) [Kitchen drawer type storage] Equipped with a convenient drawer type of kitchen cabinets for storage, such as pots and tableware. Is simple contents are easy to see out in the large capacity. Bathing-wash room![Bathing-wash room. [Some of the functional beauty, A time of peace] It wraps loose body in the bathroom, Adopt a healing and gently oval tub of soft line that gives the peace. Also, Karari floor of vertically and horizontally regular pattern, Care is simple cleaning is also happy to.](/images/hiroshima/onomichi/fc35e6e18.jpg) [Some of the functional beauty, A time of peace] It wraps loose body in the bathroom, Adopt a healing and gently oval tub of soft line that gives the peace. Also, Karari floor of vertically and horizontally regular pattern, Care is simple cleaning is also happy to. ![Bathing-wash room. [Air-in shower] Shower that are both "comfort" and "water-saving". While water-saving, You can experience plenty of bathing comfort.](/images/hiroshima/onomichi/fc35e6e11.jpg) [Air-in shower] Shower that are both "comfort" and "water-saving". While water-saving, You can experience plenty of bathing comfort. ![Bathing-wash room. [Bathroom ventilation dryer] Winter of bathroom heating happy at the time of bathing, of course installing a bathroom ventilation dryer to be active as a dryer of clothes.](/images/hiroshima/onomichi/fc35e6e03.jpg) [Bathroom ventilation dryer] Winter of bathroom heating happy at the time of bathing, of course installing a bathroom ventilation dryer to be active as a dryer of clothes. ![Bathing-wash room. [Thermos bathtub] There was much in the double insulation. Temperature decrease after 4 hours is less than 2.5 ℃ in the closed state of the Furofuta. (Conceptual diagram)](/images/hiroshima/onomichi/fc35e6e02.jpg) [Thermos bathtub] There was much in the double insulation. Temperature decrease after 4 hours is less than 2.5 ℃ in the closed state of the Furofuta. (Conceptual diagram) ![Bathing-wash room. [bathroom] Adopt a mirror cabinet to wash room. On the back side of the mirror door, Storage space comes with that can stock, such as cosmetics. ※ Central mirror is equipped with fogging heater.](/images/hiroshima/onomichi/fc35e6e05.jpg) [bathroom] Adopt a mirror cabinet to wash room. On the back side of the mirror door, Storage space comes with that can stock, such as cosmetics. ※ Central mirror is equipped with fogging heater. ![Bathing-wash room. [Single lever mixing faucet] Since the spout portion can be drawn, Handy at the time of cleaning and water sets of the wash bowl.](/images/hiroshima/onomichi/fc35e6e17.jpg) [Single lever mixing faucet] Since the spout portion can be drawn, Handy at the time of cleaning and water sets of the wash bowl. Toilet![Toilet. [toilet] Stylish and eco-friendly tankless toilet. There are about 70% of the water-saving effect as compared with the company's traditional toilet bowl. Also, Hand wash basin of Square design, Scratch dirt, Strongly to bacteria, It maintains the integrity of the beauty long.](/images/hiroshima/onomichi/fc35e6e07.jpg) [toilet] Stylish and eco-friendly tankless toilet. There are about 70% of the water-saving effect as compared with the company's traditional toilet bowl. Also, Hand wash basin of Square design, Scratch dirt, Strongly to bacteria, It maintains the integrity of the beauty long. ![Toilet. [Tornado cleaning] And the border back with no toilet, Clean Ease difficult dirt by twin tornado cleaning of rotation and lateral rotation stand. (Conceptual diagram)](/images/hiroshima/onomichi/fc35e6e12.jpg) [Tornado cleaning] And the border back with no toilet, Clean Ease difficult dirt by twin tornado cleaning of rotation and lateral rotation stand. (Conceptual diagram) ![Toilet. [Sefi on Detect] Dirt is likely to fall in the pottery surface of the slick, Also to achieve a stable cleaning power with a small amount of water.](/images/hiroshima/onomichi/fc35e6e01.jpg) [Sefi on Detect] Dirt is likely to fall in the pottery surface of the slick, Also to achieve a stable cleaning power with a small amount of water. Interior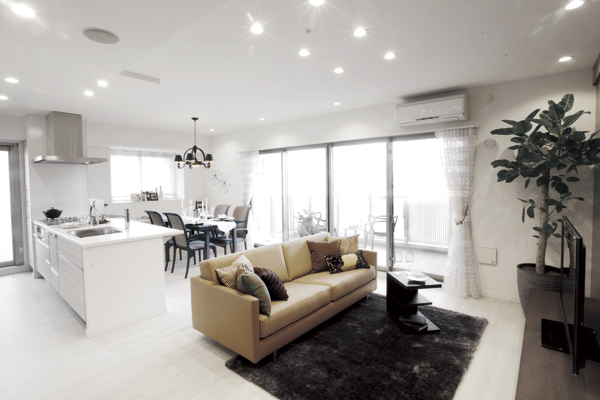 living ・ dining 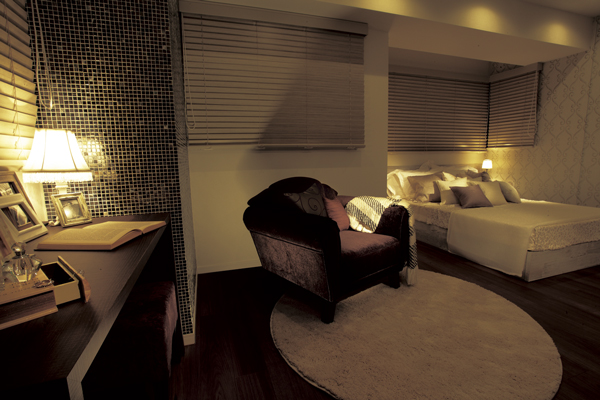 Bedroom 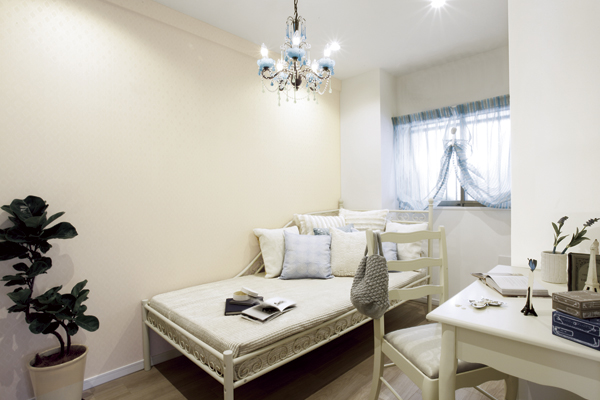 Children's room Other![Other. [Environmentally friendly, Adopt an economic eco Jaws] Re-use about 200 ℃ of the exhaust heat that is discharged from the water heater upper portion in the air. About 95% of the thermal efficiency eco Jaws was pulled up to the (company's conventional about 80%), About 12% cut in CO2 emissions. Minute that thermal efficiency is raised, It reduces the usage of gas, Compared to the company's conventional water heater, Very economical gas fee is reduced. Friendly hot water supply system is also in the household with the environment. (Conceptual diagram)](/images/hiroshima/onomichi/fc35e6e04.jpg) [Environmentally friendly, Adopt an economic eco Jaws] Re-use about 200 ℃ of the exhaust heat that is discharged from the water heater upper portion in the air. About 95% of the thermal efficiency eco Jaws was pulled up to the (company's conventional about 80%), About 12% cut in CO2 emissions. Minute that thermal efficiency is raised, It reduces the usage of gas, Compared to the company's conventional water heater, Very economical gas fee is reduced. Friendly hot water supply system is also in the household with the environment. (Conceptual diagram) ![Other. [Double-glazing also be UP prevents thermal efficiency condensation] By the air layer to exhibit excellent thermal insulation effect than single flat glass, It enhances the cooling and heating effect. Condensation of the glass surface will also be suppressed. (Conceptual diagram)](/images/hiroshima/onomichi/fc35e6e06.jpg) [Double-glazing also be UP prevents thermal efficiency condensation] By the air layer to exhibit excellent thermal insulation effect than single flat glass, It enhances the cooling and heating effect. Condensation of the glass surface will also be suppressed. (Conceptual diagram) Shared facilities![Shared facilities. [We want to create a space where the heart is opened only get back here] Greeted the soft look of the trees to be displayed in the soft lighting and the illumination, Go heart is opened only get back here. Not only just a sense of quality, This entrance was produced in the thought that I want to create a space that has been wrapped in such kindness. (Entrance Rendering)](/images/hiroshima/onomichi/fc35e6f16.jpg) [We want to create a space where the heart is opened only get back here] Greeted the soft look of the trees to be displayed in the soft lighting and the illumination, Go heart is opened only get back here. Not only just a sense of quality, This entrance was produced in the thought that I want to create a space that has been wrapped in such kindness. (Entrance Rendering) ![Shared facilities. [Healing space to Hiroshiga nature and heart] Only because important places leading to the home, Was the space building make me Hiroshiga nature and heart. This space strike a natural kindness, You should see me naturally switch the mind to relax mode from going out mode. (Entrance Hall Rendering)](/images/hiroshima/onomichi/fc35e6f17.jpg) [Healing space to Hiroshiga nature and heart] Only because important places leading to the home, Was the space building make me Hiroshiga nature and heart. This space strike a natural kindness, You should see me naturally switch the mind to relax mode from going out mode. (Entrance Hall Rendering) ![Shared facilities. [24-hour garbage can out] Garbage yard provided on site, It can be 24 hours garbage disposal. Without having to worry about the time, You can trash out when it is convenient at any time. ※ Except coarse garbage yard](/images/hiroshima/onomichi/fc35e6f06.jpg) [24-hour garbage can out] Garbage yard provided on site, It can be 24 hours garbage disposal. Without having to worry about the time, You can trash out when it is convenient at any time. ※ Except coarse garbage yard Security![Security. [Security features that elevator inside of safety can be confirmed] Security Window (2 situation in the elevator can be visually ~ 14th floor) Ya, Set up a monitor that can see the video in the car to elevator hall. By increasing the elevator of crime prevention, Support secure apartment life.](/images/hiroshima/onomichi/fc35e6f01.jpg) [Security features that elevator inside of safety can be confirmed] Security Window (2 situation in the elevator can be visually ~ 14th floor) Ya, Set up a monitor that can see the video in the car to elevator hall. By increasing the elevator of crime prevention, Support secure apartment life. ![Security. [Check the visitor in the color monitor] Release the auto lock check the first floor entrance of the visitors in the color monitor in the dwelling unit. It has adopted a system that can check the visitor by the monitor.](/images/hiroshima/onomichi/fc35e6f20.jpg) [Check the visitor in the color monitor] Release the auto lock check the first floor entrance of the visitors in the color monitor in the dwelling unit. It has adopted a system that can check the visitor by the monitor. ![Security. [Dimple cylinder lock] Dimple cylinder lock with excellent resistance to picking performance. About 120 there is a billion kinds of key pattern key of replication is almost impossible. The key is the insertion easy reversible type without sides. (Conceptual diagram)](/images/hiroshima/onomichi/fc35e6f02.jpg) [Dimple cylinder lock] Dimple cylinder lock with excellent resistance to picking performance. About 120 there is a billion kinds of key pattern key of replication is almost impossible. The key is the insertion easy reversible type without sides. (Conceptual diagram) Features of the building![Features of the building. [Create a new landscape that inherits the storage of Onomichi] Called "small Kyoto" of the west, Town, which is known nationally as well as the "city of the hill," "the city of literature," "city of the movie", Onomichi. We aimed the sense of oneness with nature that overflows and its historic streets of taste. Not too claiming yet modern buildings, Last pursued the presence of a part of the city landscape. (Exterior view)](/images/hiroshima/onomichi/fc35e6f15.jpg) [Create a new landscape that inherits the storage of Onomichi] Called "small Kyoto" of the west, Town, which is known nationally as well as the "city of the hill," "the city of literature," "city of the movie", Onomichi. We aimed the sense of oneness with nature that overflows and its historic streets of taste. Not too claiming yet modern buildings, Last pursued the presence of a part of the city landscape. (Exterior view) ![Features of the building. [I want you to feel the sea in the day-to-day life] Taking advantage of the location overlooking the Onomichi water at hand, As you feel the sea in the day-to-day life, It has been adopted in the four types of the open-air terrace of a maximum depth of 2.5m. Of course things are as normal balcony, Second living Ya, You also can use versatile as a hobby of space.](/images/hiroshima/onomichi/fc35e6f19.jpg) [I want you to feel the sea in the day-to-day life] Taking advantage of the location overlooking the Onomichi water at hand, As you feel the sea in the day-to-day life, It has been adopted in the four types of the open-air terrace of a maximum depth of 2.5m. Of course things are as normal balcony, Second living Ya, You also can use versatile as a hobby of space. ![Features of the building. [Open-air terrace of a maximum depth of 2.5m] The above two points, To view photographs taken from local fifth floor equivalent (October 2012 shooting) shooting the E type model room plan (paid option included), In fact a somewhat different in those CG synthesis.](/images/hiroshima/onomichi/fc35e6f18.jpg) [Open-air terrace of a maximum depth of 2.5m] The above two points, To view photographs taken from local fifth floor equivalent (October 2012 shooting) shooting the E type model room plan (paid option included), In fact a somewhat different in those CG synthesis. ![Features of the building. [Pet symbiosis Mansion ・ Pet Ashiaraijo] Pets are important family heal the heart. Established the [pet Ashiaraijo] on site, Pets symbiosis condominium in consideration for living with pets. ※ Published photograph of is an example of a pet frog.](/images/hiroshima/onomichi/fc35e6f13.jpg) [Pet symbiosis Mansion ・ Pet Ashiaraijo] Pets are important family heal the heart. Established the [pet Ashiaraijo] on site, Pets symbiosis condominium in consideration for living with pets. ※ Published photograph of is an example of a pet frog. ![Features of the building. [Delivery Box] Set up a home delivery box to deposit one o'clock you a courier service etc. in the mail room of the entrance. Large luggage also entrusted to us at the 24-hour. (Same specifications)](/images/hiroshima/onomichi/fc35e6f03.jpg) [Delivery Box] Set up a home delivery box to deposit one o'clock you a courier service etc. in the mail room of the entrance. Large luggage also entrusted to us at the 24-hour. (Same specifications) Building structure![Building structure. [Safe foundation structure] Buried a pile of reinforced concrete to the supporting layer, which is said to firm ground. High seismic by the tough basis with such sense of stability shaking of an earthquake ・ Demonstrate the durability.](/images/hiroshima/onomichi/fc35e6f07.jpg) [Safe foundation structure] Buried a pile of reinforced concrete to the supporting layer, which is said to firm ground. High seismic by the tough basis with such sense of stability shaking of an earthquake ・ Demonstrate the durability. ![Building structure. [Up the strength of the building in a welding closed Hoops] Obisuji to lock the main reinforcement has adopted a welding closure hoop muscle produced in a factory that has been quality control. Demonstrate the tenacity at the time of the earthquake than the company's traditional band muscle. It protects firmly the importance abode. (Conceptual diagram)](/images/hiroshima/onomichi/fc35e6f05.jpg) [Up the strength of the building in a welding closed Hoops] Obisuji to lock the main reinforcement has adopted a welding closure hoop muscle produced in a factory that has been quality control. Demonstrate the tenacity at the time of the earthquake than the company's traditional band muscle. It protects firmly the importance abode. (Conceptual diagram) ![Building structure. [Reduce the upper and lower floors of the living sound in slab thickness 250mm] Ensure high sound insulation in the lattice hollow slab construction method that achieves its traditional thick 250mm from floor slab thickness by using a void material. Also, Thick floor slab (floor thickness) with the flooring Japanese Industrial Standards (JIS standard) has adopted a sound insulation grade L-45 was determined to exhibit excellent sound insulation.](/images/hiroshima/onomichi/fc35e6f11.jpg) [Reduce the upper and lower floors of the living sound in slab thickness 250mm] Ensure high sound insulation in the lattice hollow slab construction method that achieves its traditional thick 250mm from floor slab thickness by using a void material. Also, Thick floor slab (floor thickness) with the flooring Japanese Industrial Standards (JIS standard) has adopted a sound insulation grade L-45 was determined to exhibit excellent sound insulation. ![Building structure. [Concrete structure to reduce the deterioration] Concrete, Deterioration will progress by the intrusion of corrosive substances such as carbon dioxide in the atmosphere. Unit water content of the concrete as a means to prevent this ・ Set the criteria for water-cement ratio. With the aim of measures to mitigate the deterioration in the stage of compounding. (Conceptual diagram)](/images/hiroshima/onomichi/fc35e6f10.jpg) [Concrete structure to reduce the deterioration] Concrete, Deterioration will progress by the intrusion of corrosive substances such as carbon dioxide in the atmosphere. Unit water content of the concrete as a means to prevent this ・ Set the criteria for water-cement ratio. With the aim of measures to mitigate the deterioration in the stage of compounding. (Conceptual diagram) ![Building structure. [Concrete strength to maintain the durability over a long period of time] As an index for maintaining the durability of the concrete, There is a concept of durability design criteria strength. This is in the provisions are defined in the Architectural Institute of Japan JASS5 (Reinforced Concrete standard specification), Has adopted a <standard> as the class of the planning service period. "Bianca Onomichi Superare" The design criteria strength FC: 27 ~ 36N / It has adopted a concrete m sq m. This is about per 1 sq m 2700 ~ It shows the strength to withstand the compression of 3600t. (Conceptual diagram)](/images/hiroshima/onomichi/fc35e6f12.jpg) [Concrete strength to maintain the durability over a long period of time] As an index for maintaining the durability of the concrete, There is a concept of durability design criteria strength. This is in the provisions are defined in the Architectural Institute of Japan JASS5 (Reinforced Concrete standard specification), Has adopted a <standard> as the class of the planning service period. "Bianca Onomichi Superare" The design criteria strength FC: 27 ~ 36N / It has adopted a concrete m sq m. This is about per 1 sq m 2700 ~ It shows the strength to withstand the compression of 3600t. (Conceptual diagram) ![Building structure. [Concrete head thickness in excess of the Building Standards Law] Concrete because of the alkaline, Influenced by the substance in the atmosphere will continue to neutralize. And this phenomenon is rusting rebar in the concrete and extremely advance, Extrusion rebar is the outside of the concrete, It can cause damage. As a countermeasure, The thickness of the concrete in the company to cover the rebar to (head thickness), Provided with a target value which was thick about 10mm than the numerical value which is determined by the Building Standards Law, It protects the rebar. (Conceptual diagram)](/images/hiroshima/onomichi/fc35e6f04.jpg) [Concrete head thickness in excess of the Building Standards Law] Concrete because of the alkaline, Influenced by the substance in the atmosphere will continue to neutralize. And this phenomenon is rusting rebar in the concrete and extremely advance, Extrusion rebar is the outside of the concrete, It can cause damage. As a countermeasure, The thickness of the concrete in the company to cover the rebar to (head thickness), Provided with a target value which was thick about 10mm than the numerical value which is determined by the Building Standards Law, It protects the rebar. (Conceptual diagram) ![Building structure. [Out Paul design] It has been adopted in all houses. Because there are no pillars and beams, You can effectively use up to the corner of the room. (Conceptual diagram)](/images/hiroshima/onomichi/fc35e6f08.jpg) [Out Paul design] It has been adopted in all houses. Because there are no pillars and beams, You can effectively use up to the corner of the room. (Conceptual diagram) ![Building structure. [Implement the excellent heat insulation walls and floor of the boundary] Abundantly filled with a heat insulating material in the walls and floor of the boundary for condensation measures with high thermal insulation effect. To achieve a comfortable and healthy living space. It was conducted firmly on the external insulation to the first floor and roof. (Conceptual diagram)](/images/hiroshima/onomichi/fc35e6f09.jpg) [Implement the excellent heat insulation walls and floor of the boundary] Abundantly filled with a heat insulating material in the walls and floor of the boundary for condensation measures with high thermal insulation effect. To achieve a comfortable and healthy living space. It was conducted firmly on the external insulation to the first floor and roof. (Conceptual diagram) Surrounding environment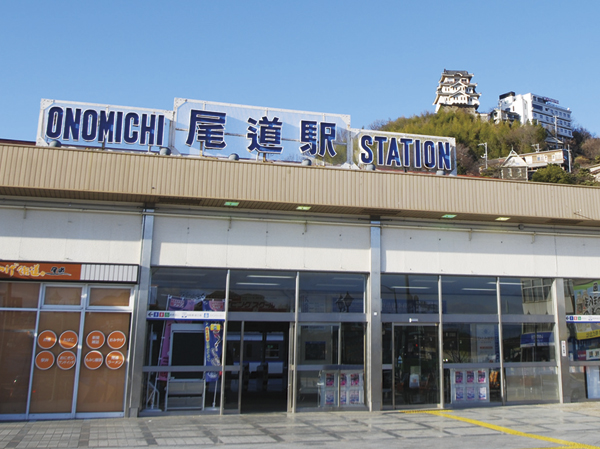 JR Onomichi Station (about 850m / 11-minute walk) 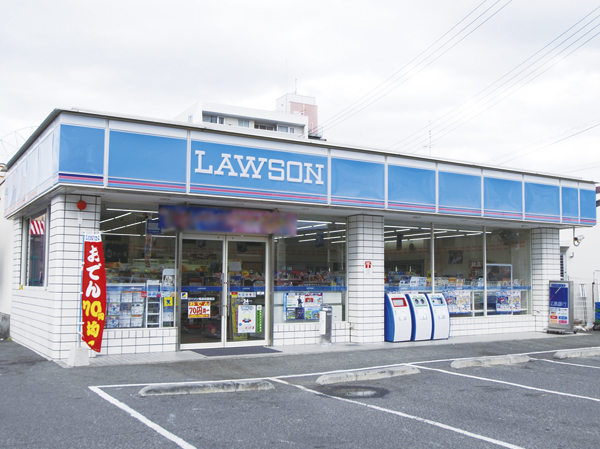 Lawson Onomichi Gion Bridge store (about 240m / A 3-minute walk) 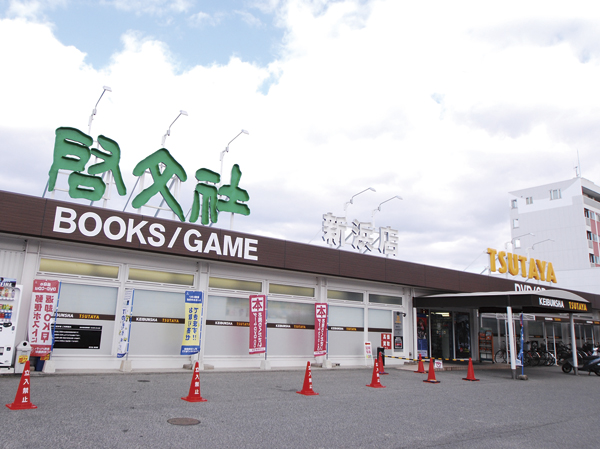 Hirofumisha Niihama store (about 310m / 4-minute walk) 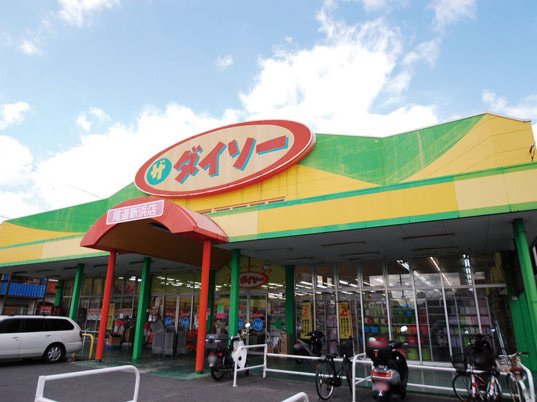 The ・ Daiso Onomichi Niihama store (about 310m / 4-minute walk) 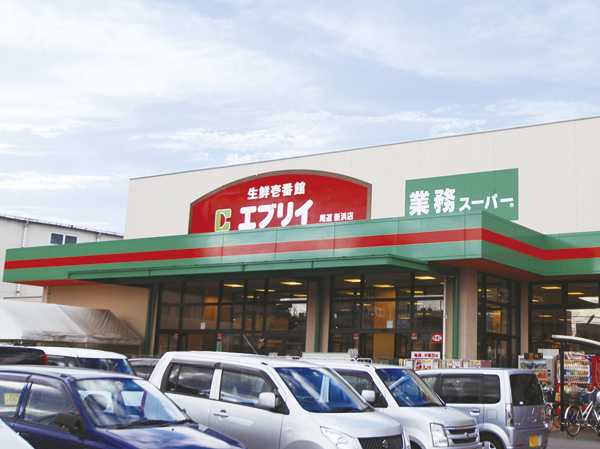 EVERY Onomichi Niihama store (about 350m / A 5-minute walk) 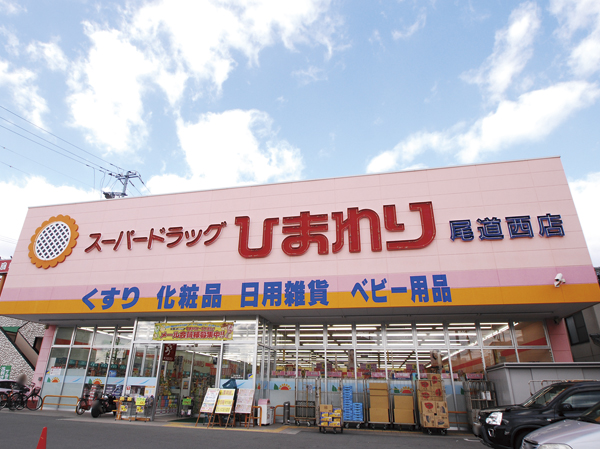 Super drag sunflower Onomichi Nishiten (about 350m / A 5-minute walk) 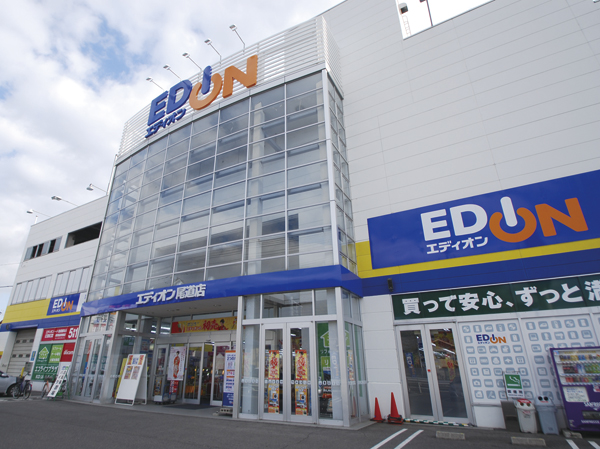 EDION Onomichi store (about 630m / An 8-minute walk) 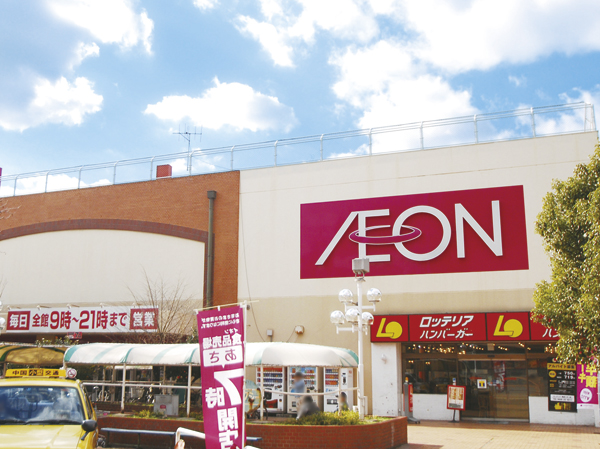 Ion Onomichi (about 850m / 11-minute walk) 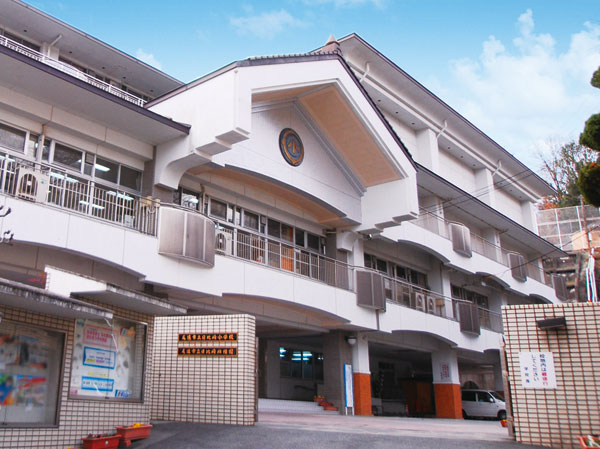 Municipal Hibisaki elementary school (about 760m / A 10-minute walk) 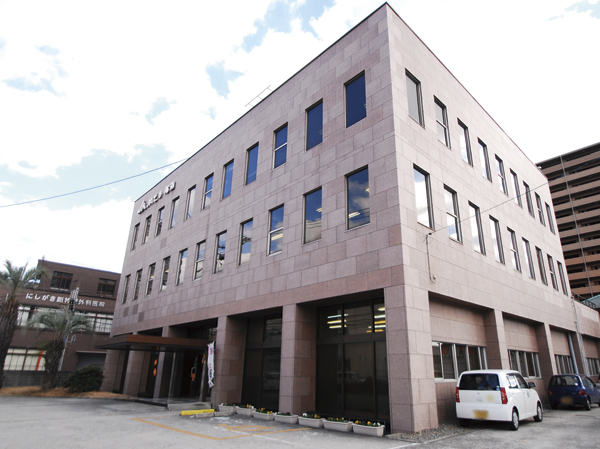 JA Onomichi Honjo (about 440m / 6-minute walk) 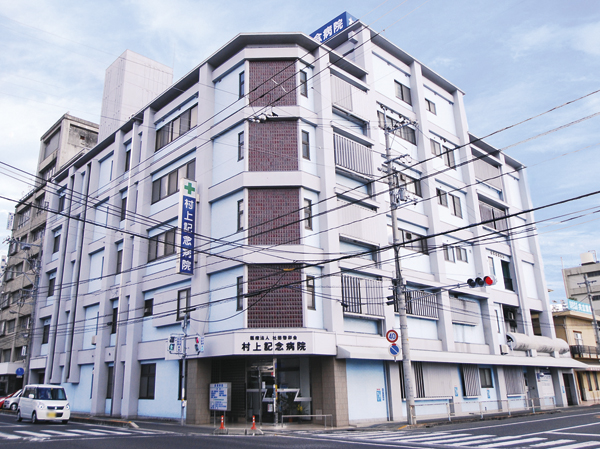 Murakami Memorial Hospital (about 680m / A 9-minute walk) Floor: 3LDK, occupied area: 78.59 sq m, Price: 26,447,000 yen ・ 27,780,000 yen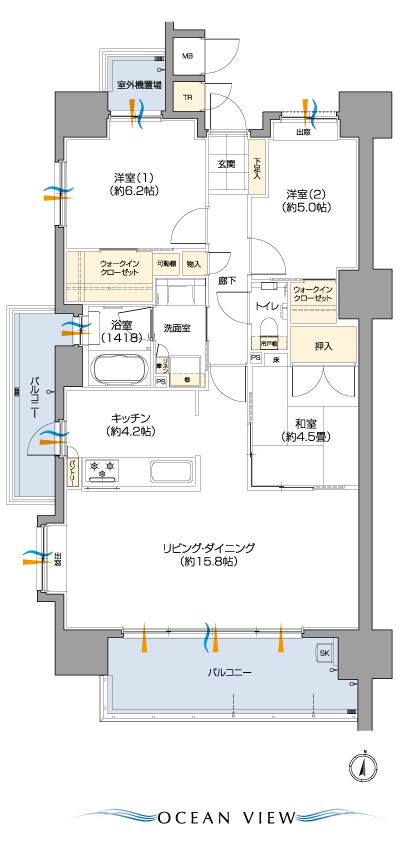 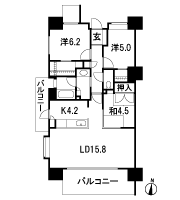 Floor: 3LDK, occupied area: 75.71 sq m, Price: 24,807,000 yen ~ 30,137,000 yen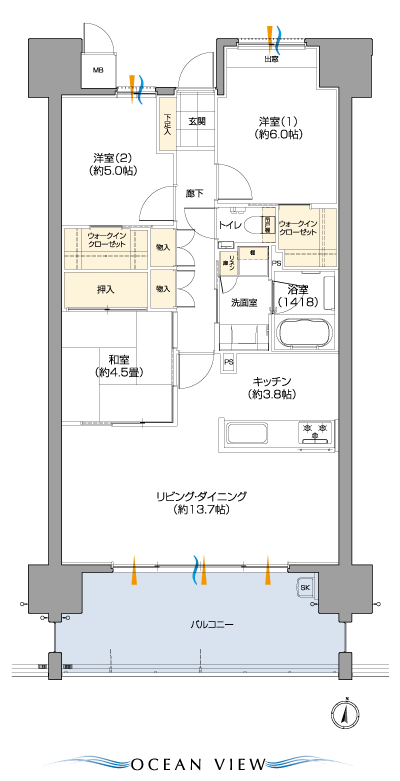 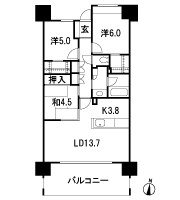 Floor: 4LDK, occupied area: 83.72 sq m, Price: 30,137,000 yen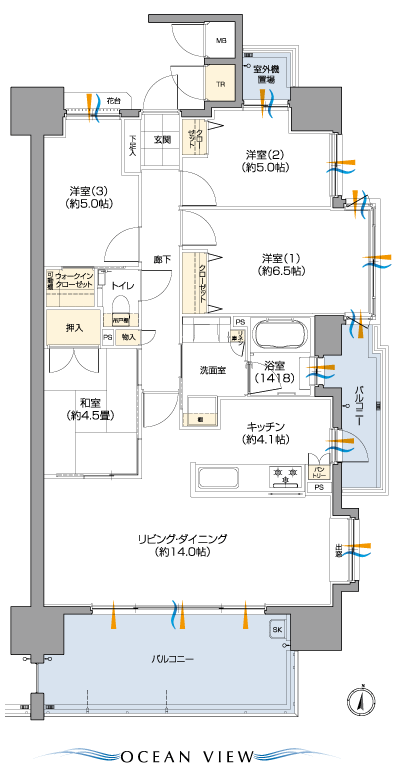 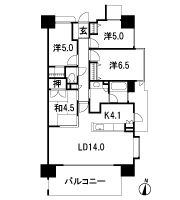 Location | |||||||||||||||||||||||||||||||||||||||||||||||||||||||||||||||||||||||||||||||||||||||||||||||||||