Investing in Japanese real estate
2014March
36,400,000 yen ~ 41,900,000 yen, 3LDK ・ 4LDK, 76.47 sq m ~ 100.03 sq m
New Apartments » Hokkaido » Chuo-ku, Sapporo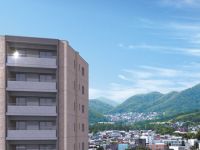 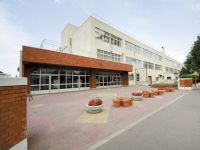
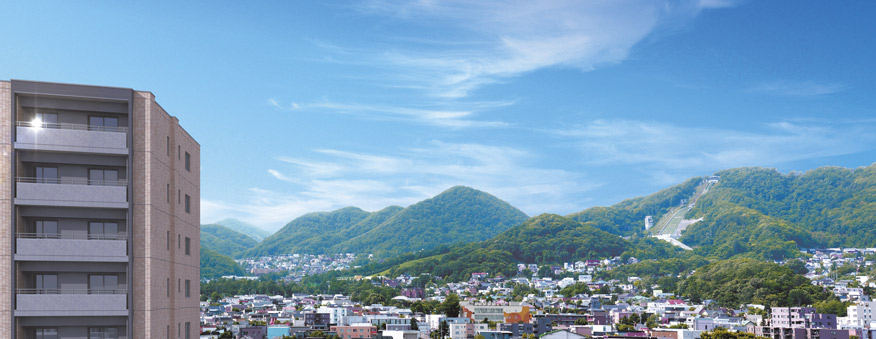 From Mt Moiwa Maruyama ・ Arranged Zentei as mountains can enjoy continuing to Okurayama to southwestward, All 33 House ・ Born in the 11-storey ※ In which the view photos and building Rendering of 2,012.8 taken from the local 11th floor equivalent was CG synthesis, In fact a slightly different 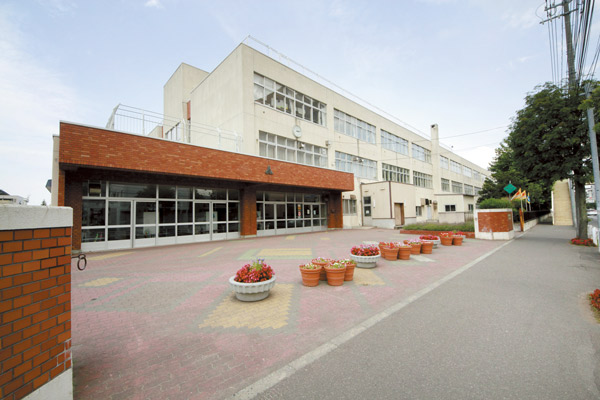 Miyanomori elementary school, Distance of 7 minutes walk (about 540m). Such as the morning of reading and English activities, A distinctive education have been made 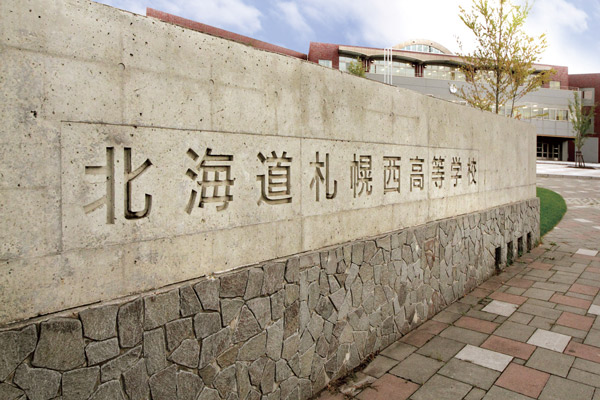 Sapporo Nishi High School is 11 minutes' walk (about 810m). At school with the history, which celebrated its 100th anniversary in 2012, Sport ・ Extracurricular activities across many fields, such as culture is also known for thriving 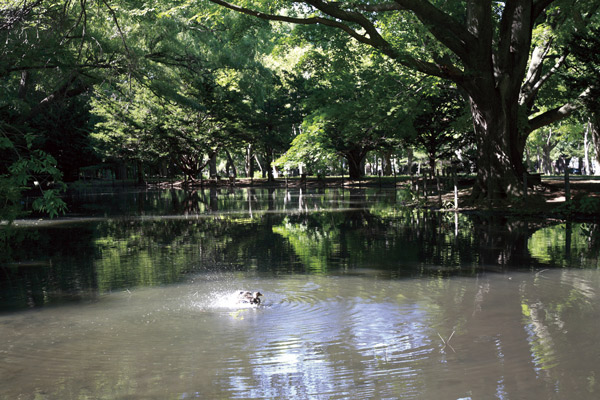 And lush nature is left, Sapporo Maruyama Park is an 8-minute walk that is loved throughout the year to the public (about 580m). The distance to be going out to feel free to walk 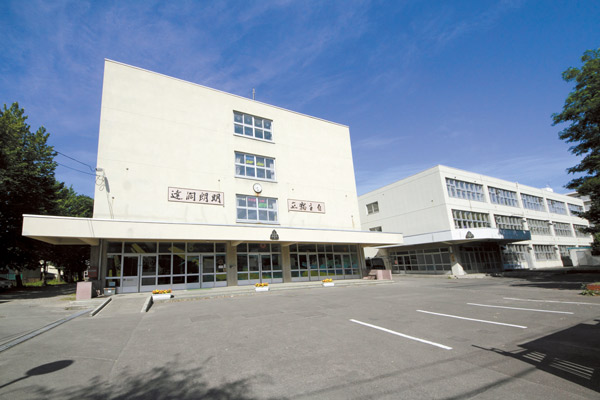 Koryonaka school located on the south side of West 28 Street Bus Terminal, 7 minutes walk (about 510m). Miyanomori invited elementary school children such as classes, Briefings towards the junior high school enrollment. Even the two schools are in cooperation, It has become a major feature 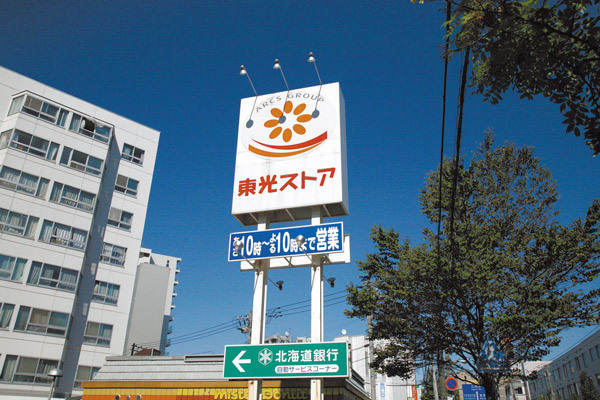 Toko store Miyanomori shop in a 4-minute walk is, Sales of the night until 10. It Tachiyore feel free to commute the way home. Which is also placed ATM of Hokkaido Bank, You can use up to 9 pm 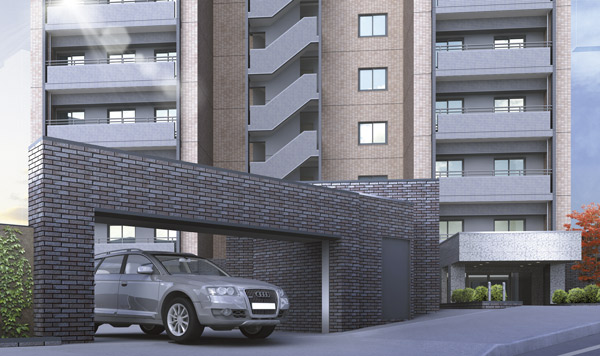 As gated condominium, Was also consideration to daily life <Brands Miyanomori>. The site is enclosed in a wall or fence, The parking lot entrance, Remote controller ・ Adopted a gate shutter we have extended crime prevention. Rendering 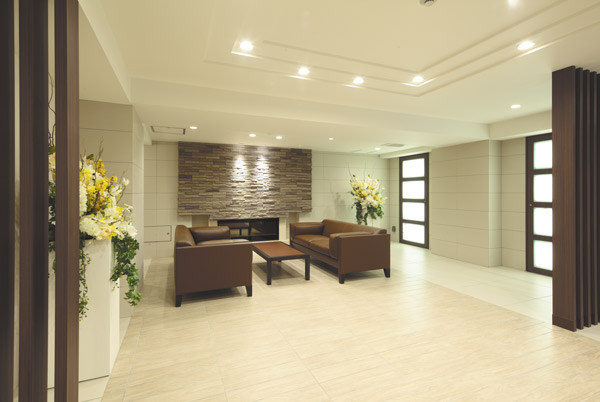 And the approach which arranged the planting on both sides, When you exit the entrance of granite, Entrance Hall of the elegant atmosphere that produce the flavor of Yingbin. The space to be proud, have been proposed to be live 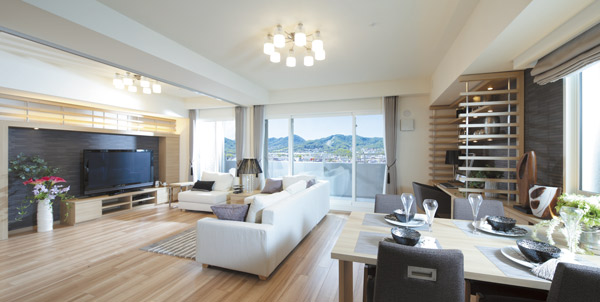 To be considerate of the lighting and views, Place the entire mansion to southwestward. Bright space of airy rest has been proposed ※ In the photo of the A type model room, CG synthesized view photos of 2,012.8 taken from the local 11-floor equivalent. In fact a slightly different 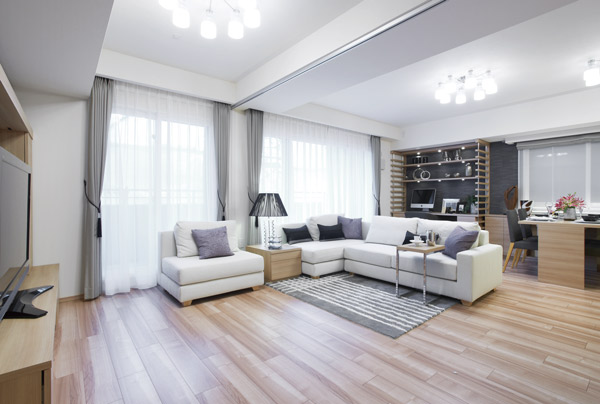 A type of southwest-facing angle dwelling unit is, living ・ Dining is a two-sided lighting of 13.4 tatami mats large. You will get to realize that the rest space full of a feeling of opening has been proposed. Floor heating is also standard equipment 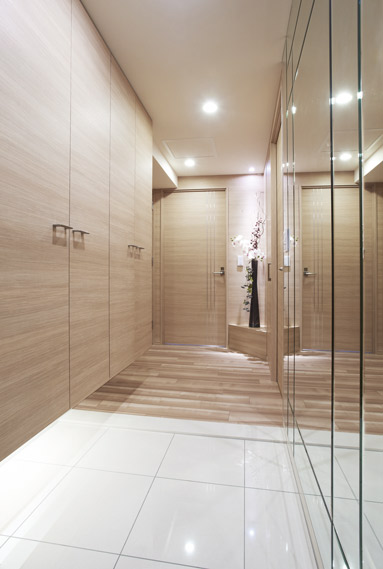 The entrance to calm atmosphere has been directing, Large-scale footwear input have been installed. In large capacity width of 1.6m more than, Such as umbrella and boots have been devised to Mael if 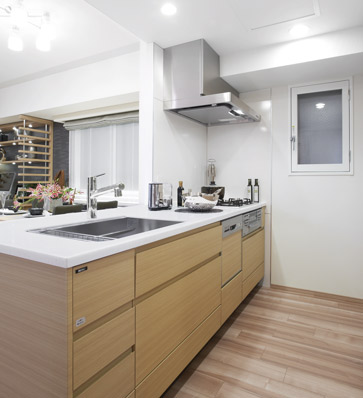 Windows with kitchen, Likely to be fun and also every day of the kitchen work. Top plate of the kitchen has adopted a hard artificial marble scratches, Because with a slide plate in the wide sink, You can also increase the working space 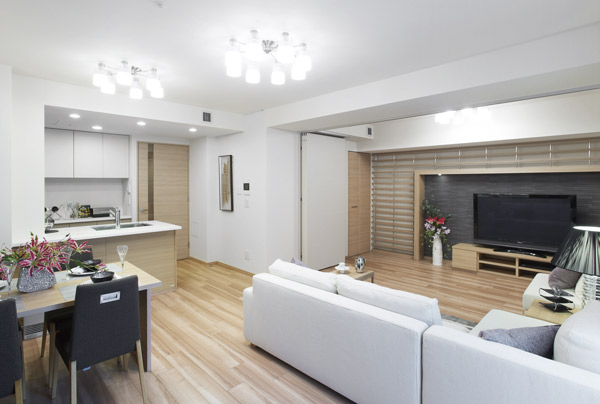 Living next to the Western-style 3, Will be the spacious space of 18.9-mat-sized became Akehanatsu the sliding door living and integral. Also, when closing the sliding door, It is a space that can be used for multi-purpose to fit the life style, such as the drawing-room or study 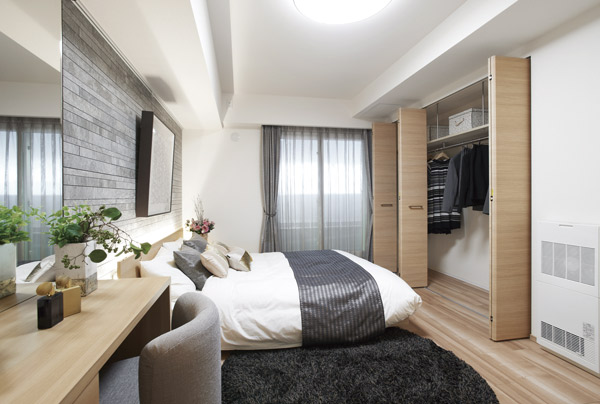 Western-style 1 of the main bedroom specifications 9.0 Tatamidai. That the spacious size can put the bed has been obtained, You will be able to realize in the model house. Closet also about width 2.3m and wide. Also equipped with shelves, You can plenty of storage 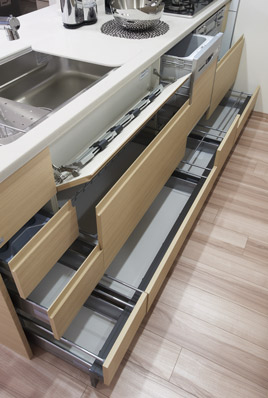 Slide storage of kitchen bottom is soft-close specification, You can use partitions to freedom by using a dedicated partition plate. Also Also knife pocket preceded sink. Put away the clutter around the kitchen, It will use comfortably 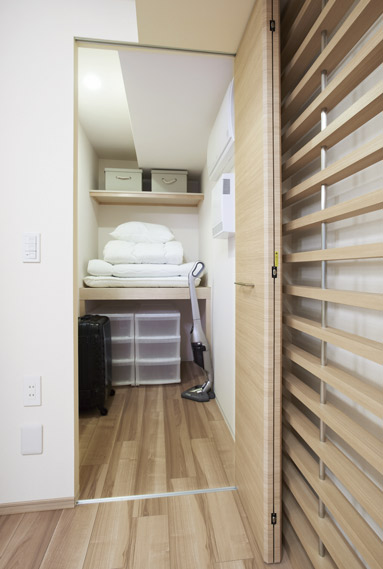 Western-style 3 next to the living room, Large closet comes with a depth of about 2m. Shimae also guest futon, It may use the method as a storeroom 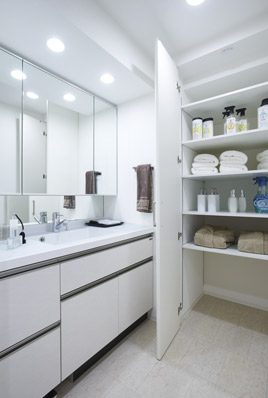 Linen cabinet in the utility, There is also a storage capacity large depth. In addition, such as towels and detergent, It will put even such as the basket that put the laundry in the lower. Also vanity triple mirror type is also housed plenty 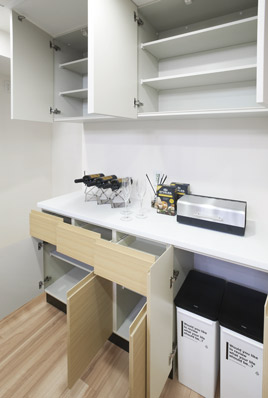 It is also standard equipment cupboard in the kitchen. Since the dust box storage space is a door with, Also refreshing look. It is also a convenient counter put and cooking appliances are marked 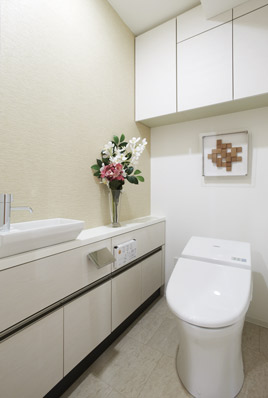 The toilet has adopted a super water-saving toilet bowl. Also in addition to being standard equipped with a hand-washing counter, Also installation cupboard suspended so that you can maintain and clean the inside of the toilet. It has also become the storage under handwashing counter 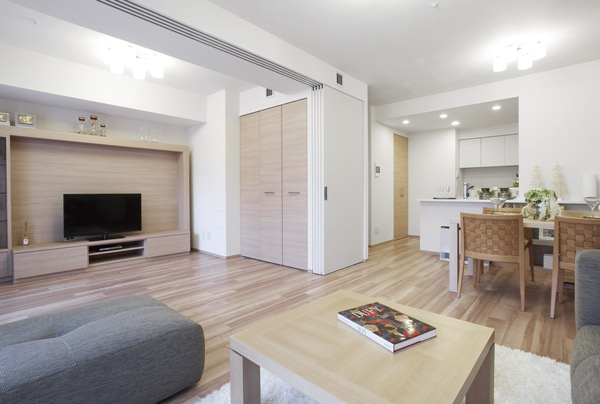 B type of living ・ Dining, When Akehanatsu the sliding door of a Western-style 3 will be 17.2-mat-sized rest space. Also floor heating equipped, It warms the room with radiant heat from the feet. Western-style 3 with closet, You can also use as a drawing room (B type) 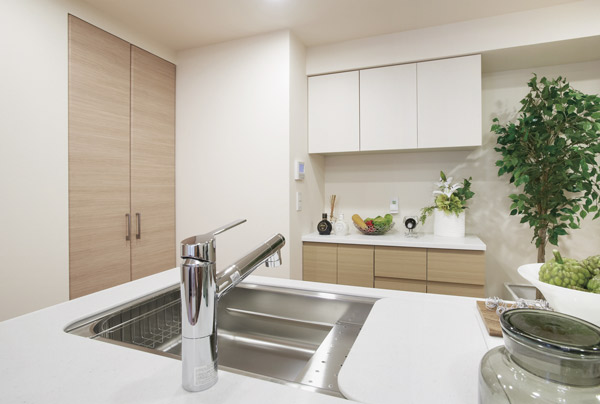 The open-minded counter-type kitchen, Standard equipped with a cupboard with a counter. Since right next to also have a storage compartment, It is also convenient to use as a pantry (B type) 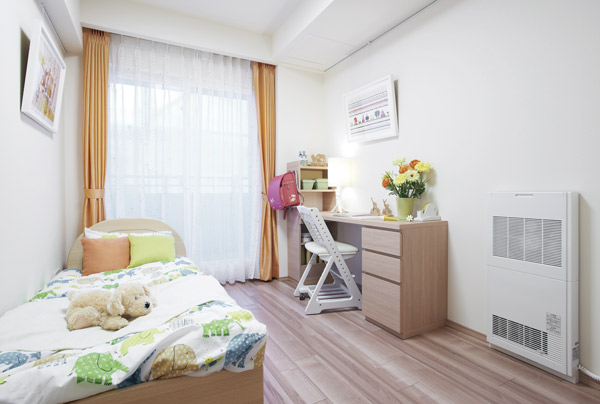 Directions to the site (a word from the person in charge) 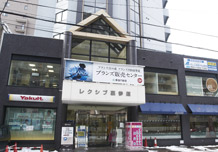 In Zentei southwestward, March 2014 building scheduled for completion. Metro West 28 Street Station 6-minute walk Kitchen![Kitchen. [kitchen] The kitchen polished functionality, Beautiful to the eye. ※ In which all interior photos of the web is taken the BRANZ "Maruyama Mansion Gallery", Facilities in the apartment gallery ・ Specifications, etc. You can check. Interior of the shape is different.](/images/hokkaido_/sapporoshichuo/e8954ae01.jpg) [kitchen] The kitchen polished functionality, Beautiful to the eye. ※ In which all interior photos of the web is taken the BRANZ "Maruyama Mansion Gallery", Facilities in the apartment gallery ・ Specifications, etc. You can check. Interior of the shape is different. ![Kitchen. [Utility sink] Sink became Wide, You can use To spacious work space by placing the slide plate. Further provided a middle space, And the like are more hygienic draining of vegetables of the wash and noodles. Since hide the dishes unwashed under the middle space is safe even if there is a customer of the sudden coming of a visitor to one's home. (Same specifications)](/images/hokkaido_/sapporoshichuo/e8954ae02.jpg) [Utility sink] Sink became Wide, You can use To spacious work space by placing the slide plate. Further provided a middle space, And the like are more hygienic draining of vegetables of the wash and noodles. Since hide the dishes unwashed under the middle space is safe even if there is a customer of the sudden coming of a visitor to one's home. (Same specifications) ![Kitchen. [Kitchen storage] It also provided a knife pocket before sink, It was considered so that is neat and clean up around the kitchen. (Same specifications)](/images/hokkaido_/sapporoshichuo/e8954ae03.jpg) [Kitchen storage] It also provided a knife pocket before sink, It was considered so that is neat and clean up around the kitchen. (Same specifications) ![Kitchen. [Kitchen storage] Kitchens bottom, Offer a slide storage of soft-close specification (except spice rack). Since the bottom plate is made of enamel, Using a dedicated partition plate, You can use it to partition the inside of the freely slide storage. (Same specifications)](/images/hokkaido_/sapporoshichuo/e8954ae04.jpg) [Kitchen storage] Kitchens bottom, Offer a slide storage of soft-close specification (except spice rack). Since the bottom plate is made of enamel, Using a dedicated partition plate, You can use it to partition the inside of the freely slide storage. (Same specifications) ![Kitchen. [Cupboard] Provided with a dust box storage space, Easy to use, A beautiful cupboard also to look into every household has been standard equipment. (Same specifications)](/images/hokkaido_/sapporoshichuo/e8954ae05.jpg) [Cupboard] Provided with a dust box storage space, Easy to use, A beautiful cupboard also to look into every household has been standard equipment. (Same specifications) ![Kitchen. [Kitchen top plate] The top plate of the kitchen, It has adopted the attached hard artificial marble scratches. Of course, cleanliness, Also long-lasting ease of use. (Same specifications)](/images/hokkaido_/sapporoshichuo/e8954ae07.jpg) [Kitchen top plate] The top plate of the kitchen, It has adopted the attached hard artificial marble scratches. Of course, cleanliness, Also long-lasting ease of use. (Same specifications) ![Kitchen. [Dishwasher] Tower washer, Washing the dishes to every nook and corner. Also it helps to conserve water bill because it is energy-saving design. (Same specifications)](/images/hokkaido_/sapporoshichuo/e8954ae08.jpg) [Dishwasher] Tower washer, Washing the dishes to every nook and corner. Also it helps to conserve water bill because it is energy-saving design. (Same specifications) ![Kitchen. [Enamel kitchen panel] With less dirt, Daily care is just wipe with water. You can also keep put the recipes and notes magnet, etc.. (Same specifications)](/images/hokkaido_/sapporoshichuo/e8954ae09.jpg) [Enamel kitchen panel] With less dirt, Daily care is just wipe with water. You can also keep put the recipes and notes magnet, etc.. (Same specifications) ![Kitchen. [Stainless steel range hood] Efficiently collecting the oil smoke, Firmly ventilation. It does not require tedious filter cleaning. ※ Although it scavenged the oil on the inside of the fan casing, Care of oil panel is required. (Same specifications)](/images/hokkaido_/sapporoshichuo/e8954ae10.jpg) [Stainless steel range hood] Efficiently collecting the oil smoke, Firmly ventilation. It does not require tedious filter cleaning. ※ Although it scavenged the oil on the inside of the fan casing, Care of oil panel is required. (Same specifications) Bathing-wash room![Bathing-wash room. [Bathroom] In space to refresh the mind and body, Seek the coziness.](/images/hokkaido_/sapporoshichuo/e8954ae11.jpg) [Bathroom] In space to refresh the mind and body, Seek the coziness. ![Bathing-wash room. [Low floor type unit bus] The height of the person also children and your elderly crossing of the tub so that easy bathing You are 450mm. (Same specifications)](/images/hokkaido_/sapporoshichuo/e8954ae13.jpg) [Low floor type unit bus] The height of the person also children and your elderly crossing of the tub so that easy bathing You are 450mm. (Same specifications) ![Bathing-wash room. [bathroom] Utility stuck in place an appropriate amount of storage.](/images/hokkaido_/sapporoshichuo/e8954ae14.jpg) [bathroom] Utility stuck in place an appropriate amount of storage. ![Bathing-wash room. [With storage three-sided mirror] In the "Brands Miyanomori", We prepared a delicate storage space in the utility. The three-sided mirror and under the sink, The space, such as take out a quick what you need. In addition soap and shampoo, It has established a linen cabinet to be firmly put away bulky towels. (Same specifications)](/images/hokkaido_/sapporoshichuo/e8954ae15.jpg) [With storage three-sided mirror] In the "Brands Miyanomori", We prepared a delicate storage space in the utility. The three-sided mirror and under the sink, The space, such as take out a quick what you need. In addition soap and shampoo, It has established a linen cabinet to be firmly put away bulky towels. (Same specifications) ![Bathing-wash room. [Small storage space and bowl under storage] (Same specifications)](/images/hokkaido_/sapporoshichuo/e8954ae16.jpg) [Small storage space and bowl under storage] (Same specifications) Toilet![Toilet. [Super water-saving toilet bowl] The company than conventional was standard adopted a toilet bowl that was realized the water-saving of about 70%. Water bill will also be deals about 14000 yen for the year. ※ The washing water company conventional product 13L, Four families as this product 4.8L (2 men, 2 women) large once / Day ・ Man, Small 3 times / Day ・ Man, Water bill 265 yen / Calculated as sq m.](/images/hokkaido_/sapporoshichuo/e8954ae17.jpg) [Super water-saving toilet bowl] The company than conventional was standard adopted a toilet bowl that was realized the water-saving of about 70%. Water bill will also be deals about 14000 yen for the year. ※ The washing water company conventional product 13L, Four families as this product 4.8L (2 men, 2 women) large once / Day ・ Man, Small 3 times / Day ・ Man, Water bill 265 yen / Calculated as sq m. ![Toilet. [Twin Tornado cleaning] It drops efficiently dirt in two of water flow, such as swirling. Toilet bowl itself with less dirt, Cleaning is also easy because the easy to fall. (Same specifications)](/images/hokkaido_/sapporoshichuo/e8954ae18.jpg) [Twin Tornado cleaning] It drops efficiently dirt in two of water flow, such as swirling. Toilet bowl itself with less dirt, Cleaning is also easy because the easy to fall. (Same specifications) ![Toilet. [Hand wash counter ・ Hanging cupboard] Standard installation hand washing counter to the toilet. Also, Cupboard storage hanging to keep the inside of the toilet and clean are also available. (Same specifications)](/images/hokkaido_/sapporoshichuo/e8954ae19.jpg) [Hand wash counter ・ Hanging cupboard] Standard installation hand washing counter to the toilet. Also, Cupboard storage hanging to keep the inside of the toilet and clean are also available. (Same specifications) Security![Security. [Security Elevator] Protect the safety of the elevator, Adopt advanced security system. Security system in conjunction with IC key. (Conceptual diagram)](/images/hokkaido_/sapporoshichuo/e8954af01.jpg) [Security Elevator] Protect the safety of the elevator, Adopt advanced security system. Security system in conjunction with IC key. (Conceptual diagram) ![Security. [Elevator in the camera] In order to increase the safety of the elevator to be behind closed doors, We have established a security camera. You can see the inside of the elevator by the image on the first floor basement. (Same specifications)](/images/hokkaido_/sapporoshichuo/e8954af02.jpg) [Elevator in the camera] In order to increase the safety of the elevator to be behind closed doors, We have established a security camera. You can see the inside of the elevator by the image on the first floor basement. (Same specifications) ![Security. [surveillance camera] Entrance hall, Installed security cameras to drive way, such as on-site. For 24 hours record, It has extended security effect. (Same specifications)](/images/hokkaido_/sapporoshichuo/e8954af03.jpg) [surveillance camera] Entrance hall, Installed security cameras to drive way, such as on-site. For 24 hours record, It has extended security effect. (Same specifications) ![Security. [Hands-free color monitor intercom] Unlocking from to check the visitor in the color monitor. Not only the front of the visitor, Since the video from another direction as well as possible child screen simultaneous display can be confirmed without entering a suspicious person in the apartment, It will lead to deterrence. Also, Recording of visitors during the absence ・ Recording is also possible. (Same specifications)](/images/hokkaido_/sapporoshichuo/e8954af04.jpg) [Hands-free color monitor intercom] Unlocking from to check the visitor in the color monitor. Not only the front of the visitor, Since the video from another direction as well as possible child screen simultaneous display can be confirmed without entering a suspicious person in the apartment, It will lead to deterrence. Also, Recording of visitors during the absence ・ Recording is also possible. (Same specifications) ![Security. [Security Center] Notify me of intrusion from the outside in alarm, Report to the security company. It has been set up at the entrance door and the first floor dwelling units of the window of the total dwelling unit. (Same specifications)](/images/hokkaido_/sapporoshichuo/e8954af05.jpg) [Security Center] Notify me of intrusion from the outside in alarm, Report to the security company. It has been set up at the entrance door and the first floor dwelling units of the window of the total dwelling unit. (Same specifications) ![Security. [Open limit function of window] The window that is not in contact with the balcony, It has established an open limit function. Because it does not open more than 10cm, When ventilating the etc., Jumping out of the child, It will help to prevent falls. (Same specifications)](/images/hokkaido_/sapporoshichuo/e8954af06.jpg) [Open limit function of window] The window that is not in contact with the balcony, It has established an open limit function. Because it does not open more than 10cm, When ventilating the etc., Jumping out of the child, It will help to prevent falls. (Same specifications) ![Security. [High security cylinder of 2WAY rotary tumbler system] Entrance tablets, Double lock type for locking the top and bottom two places. Also, Not completely rotation unless the key is to match, Because of the complex shape, Picking has adopted a very difficult cylinder. (Conceptual diagram)](/images/hokkaido_/sapporoshichuo/e8954af07.jpg) [High security cylinder of 2WAY rotary tumbler system] Entrance tablets, Double lock type for locking the top and bottom two places. Also, Not completely rotation unless the key is to match, Because of the complex shape, Picking has adopted a very difficult cylinder. (Conceptual diagram) ![Security. [Full-time rocker & non-contact key] The front door key, Non-contact type. You can only unlock holding the key in a shared entrance. Also, Unlocking of the door-to-door delivery locker also authenticate the luggage entrusted only in your holding up as well. Without any cumbersome operation, You receive a convenient easy to luggage. (Same specifications)](/images/hokkaido_/sapporoshichuo/e8954af18.jpg) [Full-time rocker & non-contact key] The front door key, Non-contact type. You can only unlock holding the key in a shared entrance. Also, Unlocking of the door-to-door delivery locker also authenticate the luggage entrusted only in your holding up as well. Without any cumbersome operation, You receive a convenient easy to luggage. (Same specifications) Building structure![Building structure. [Ground survey ・ Pile foundation structure] Conducted a ground survey of the site, And with the appropriate pile structure at a depth of about 29m, We have construction. (Conceptual diagram)](/images/hokkaido_/sapporoshichuo/e8954af08.jpg) [Ground survey ・ Pile foundation structure] Conducted a ground survey of the site, And with the appropriate pile structure at a depth of about 29m, We have construction. (Conceptual diagram) ![Building structure. [Double reinforcement ・ Obi muscle] The wall of the structural framework ・ In the floor, It increases the strength of the building by partnering the rebar to double. Also, The pillar has adopted a welding closed girdle muscular. (Conceptual diagram)](/images/hokkaido_/sapporoshichuo/e8954af09.jpg) [Double reinforcement ・ Obi muscle] The wall of the structural framework ・ In the floor, It increases the strength of the building by partnering the rebar to double. Also, The pillar has adopted a welding closed girdle muscular. (Conceptual diagram) ![Building structure. [Adopt a seismic entrance door] The event of a disaster such as an earthquake, Earthquake-resistant door frame door frame was reduced to become non-opening and closing and deformation has been adopted to the front door of all dwelling units. (Conceptual diagram)](/images/hokkaido_/sapporoshichuo/e8954af10.jpg) [Adopt a seismic entrance door] The event of a disaster such as an earthquake, Earthquake-resistant door frame door frame was reduced to become non-opening and closing and deformation has been adopted to the front door of all dwelling units. (Conceptual diagram) ![Building structure. [Thermal insulation measures] Floor thickness 200 ~ In addition to the 300mm structure and the floor slab of, Urethane foam, Configure the floor part in the mortar. By also be applied to the wall so that engulf, To ensure high thermal insulation performance in consideration of the energy saving and condensation suppression. (Conceptual diagram)](/images/hokkaido_/sapporoshichuo/e8954af11.jpg) [Thermal insulation measures] Floor thickness 200 ~ In addition to the 300mm structure and the floor slab of, Urethane foam, Configure the floor part in the mortar. By also be applied to the wall so that engulf, To ensure high thermal insulation performance in consideration of the energy saving and condensation suppression. (Conceptual diagram) ![Building structure. [Double sash double-glazing] Sound insulation ・ Adopt a high heat-insulating double sash window. The inside of the window and double-glazed glass, Improve the heating and cooling efficiency, Suppress and condensation. (Conceptual diagram)](/images/hokkaido_/sapporoshichuo/e8954af12.jpg) [Double sash double-glazing] Sound insulation ・ Adopt a high heat-insulating double sash window. The inside of the window and double-glazed glass, Improve the heating and cooling efficiency, Suppress and condensation. (Conceptual diagram) ![Building structure. [24-hour heat exchanger type central ventilation system] Outside air and 24 hours in the room air, Automatically ventilation. And suppress the occurrence of condensation and mold while keeping the temperature change. (Conceptual diagram)](/images/hokkaido_/sapporoshichuo/e8954af13.jpg) [24-hour heat exchanger type central ventilation system] Outside air and 24 hours in the room air, Automatically ventilation. And suppress the occurrence of condensation and mold while keeping the temperature change. (Conceptual diagram) ![Building structure. [Sound reduction of the drainage pipe] Double paste Shi the plasterboard to the wall drainage pipe space is adjacent to the living room, To reduce the transmitted drainage sound. (Conceptual diagram)](/images/hokkaido_/sapporoshichuo/e8954af14.jpg) [Sound reduction of the drainage pipe] Double paste Shi the plasterboard to the wall drainage pipe space is adjacent to the living room, To reduce the transmitted drainage sound. (Conceptual diagram) Other![Other. [Energy-saving type gas floor heating ・ Hot-water supply system "Fact"] Of all dwelling units living ・ The hot-water floor heating has been standard equipment on dining. Warm it gently from the ground by the radiant heat effect. Also, Energy-saving effect is of course because the hot water supply is also using the waste heat, Running costs of the reduction has also realized.](/images/hokkaido_/sapporoshichuo/e8954af15.jpg) [Energy-saving type gas floor heating ・ Hot-water supply system "Fact"] Of all dwelling units living ・ The hot-water floor heating has been standard equipment on dining. Warm it gently from the ground by the radiant heat effect. Also, Energy-saving effect is of course because the hot water supply is also using the waste heat, Running costs of the reduction has also realized. ![Other. [Energy look remote control] Gas used in the gas water heater ・ The water heater remote control usage of water and electricity can be displayed "Brands Miyanomori" In the standard equipment. Setting of the target value, It can be displayed, such as a guide fee of, It supports energy management at home. (Same specifications)](/images/hokkaido_/sapporoshichuo/e8954af16.jpg) [Energy look remote control] Gas used in the gas water heater ・ The water heater remote control usage of water and electricity can be displayed "Brands Miyanomori" In the standard equipment. Setting of the target value, It can be displayed, such as a guide fee of, It supports energy management at home. (Same specifications) ![Other. [Footlights] By sensing the presence or absence of the brightness and people in the hallway, Lighting automatically ・ Installing the foot lights turned off. Late at night, It is also safe, such as when to go to the restroom. (Same specifications)](/images/hokkaido_/sapporoshichuo/e8954af17.jpg) [Footlights] By sensing the presence or absence of the brightness and people in the hallway, Lighting automatically ・ Installing the foot lights turned off. Late at night, It is also safe, such as when to go to the restroom. (Same specifications) ![Other. [Hard sheet flooring scratch] It has adopted a hard sheet flooring scratch. Of course there is no difference in level flat specification, Also consideration to such as fall prevention. (Same specifications)](/images/hokkaido_/sapporoshichuo/e8954af19.jpg) [Hard sheet flooring scratch] It has adopted a hard sheet flooring scratch. Of course there is no difference in level flat specification, Also consideration to such as fall prevention. (Same specifications) ![Other. [Pet two dogs possible breeding] Dogs and cats, You can keep up to two animals per dwelling unit. Please contact try pleasure in the new house every day irreplaceable and important family. ※ Restrictions such as the size and type, There is a regulation on the breeding. For more information, please contact your sales representative. ※ The photograph is an example of a pet frog.](/images/hokkaido_/sapporoshichuo/e8954af20.jpg) [Pet two dogs possible breeding] Dogs and cats, You can keep up to two animals per dwelling unit. Please contact try pleasure in the new house every day irreplaceable and important family. ※ Restrictions such as the size and type, There is a regulation on the breeding. For more information, please contact your sales representative. ※ The photograph is an example of a pet frog. Floor: 3LDK, occupied area: 84.14 sq m, price: 33 million yen (tentative)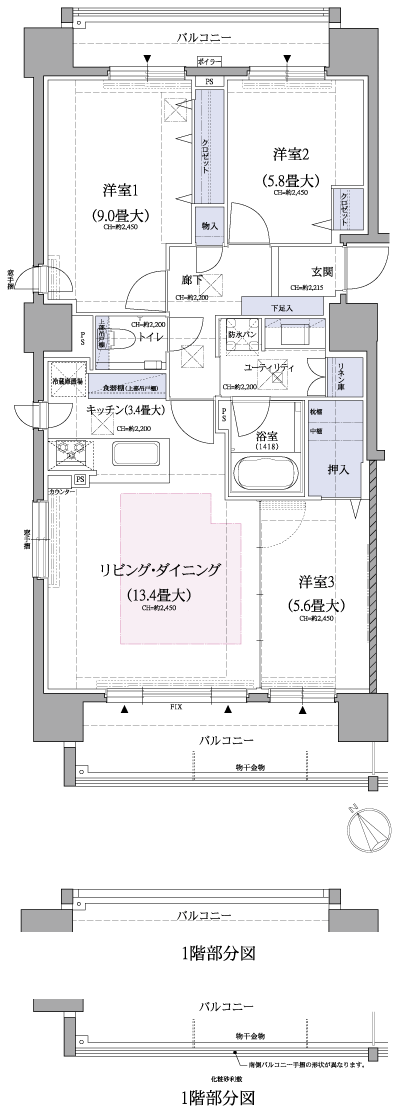 Floor: 3LDK, occupied area: 84.14 sq m, Price: 39,400,000 yen ~ 41,900,000 yen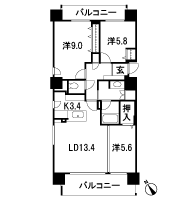 Floor: 3LDK, occupied area: 76.47 sq m, price: 30 million yen ・ 34 million yen (tentative)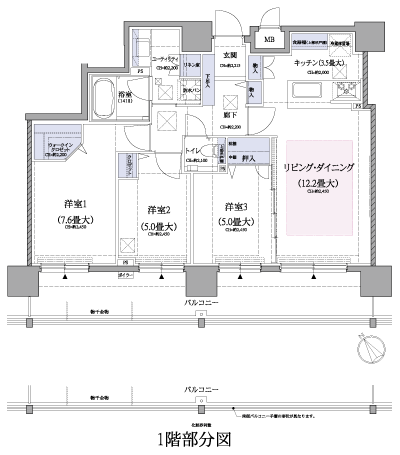 Floor: 3LDK, occupied area: 76.47 sq m, Price: 36,400,000 yen ・ 37,400,000 yen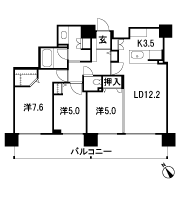 Floor: 4LDK, occupied area: 100.03 sq m, price: 44 million yen (tentative)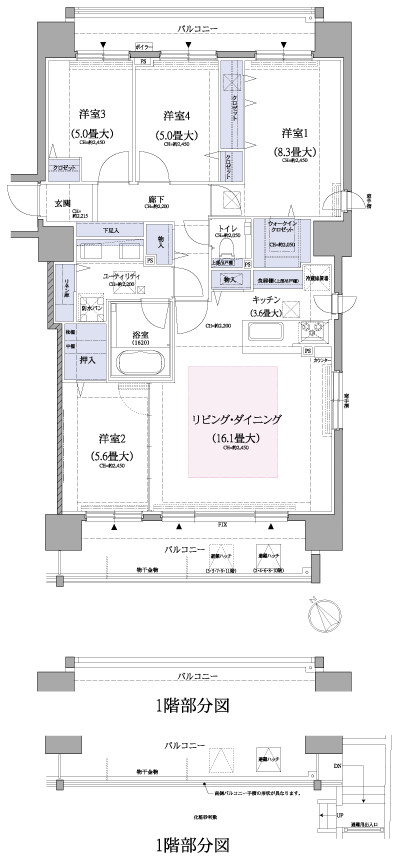 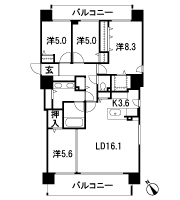 Surrounding environment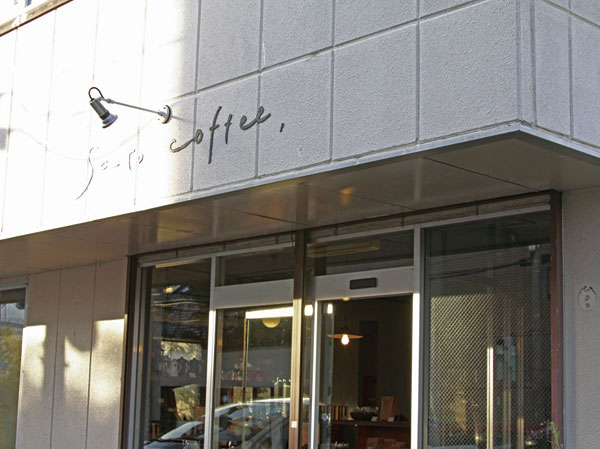 Sato coffee (about 5m ・ 1-minute walk) 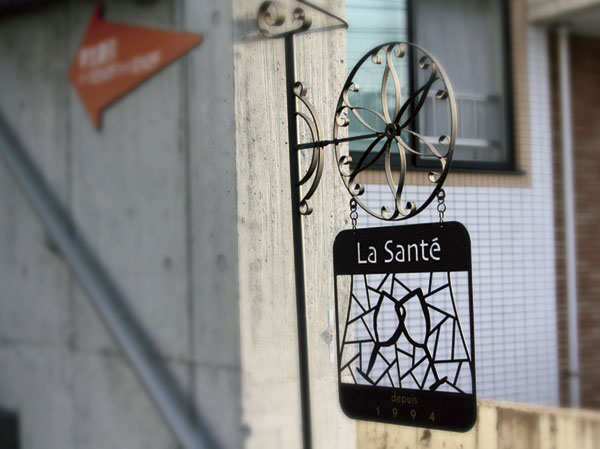 La ・ Sante (about 20m ・ 1-minute walk) 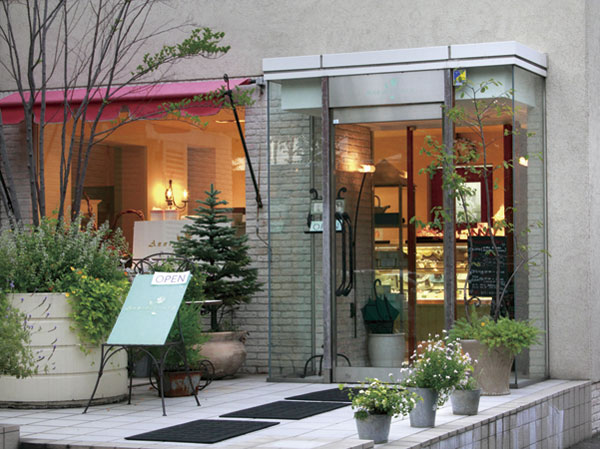 Anniversary (about 720m ・ A 9-minute walk) 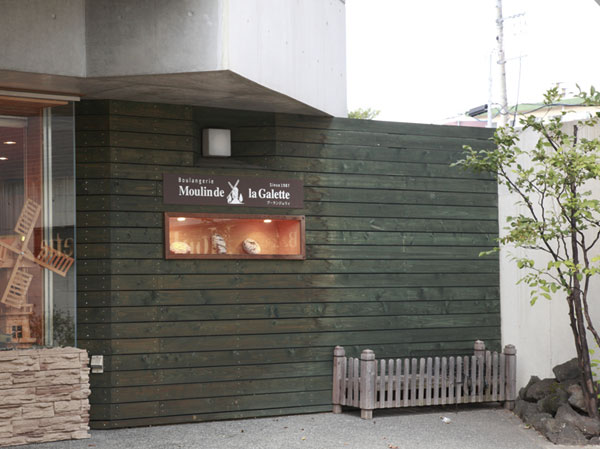 Moulin ・ Do ・ Garrett (about 130m ・ A 2-minute walk) 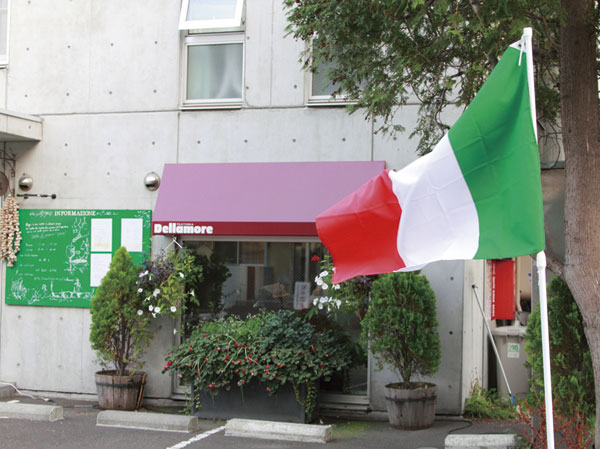 Della ・ Amore (about 410m ・ 6-minute walk) 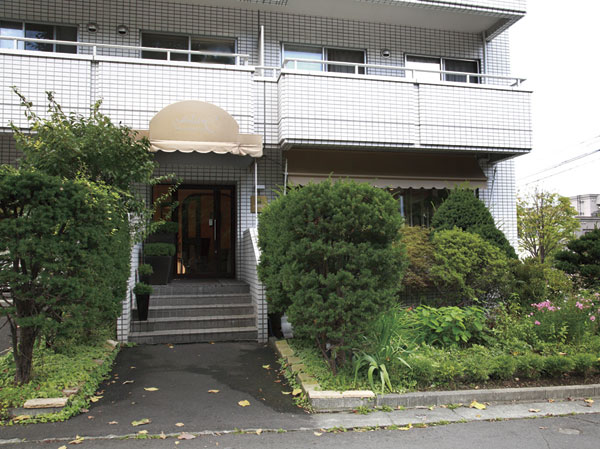 Moliere (about 520m ・ 7-minute walk) 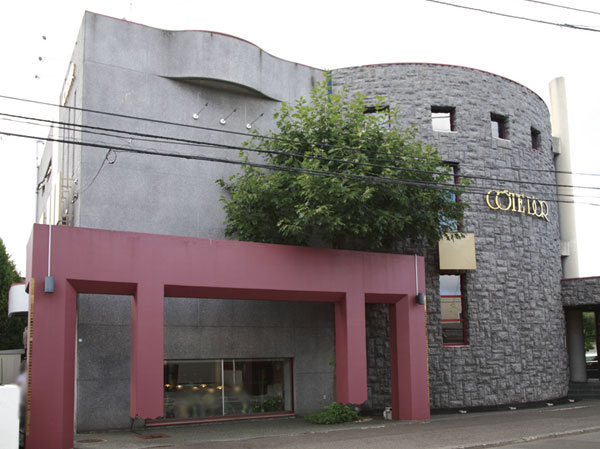 Cote d'Or (about 520m ・ 7-minute walk) 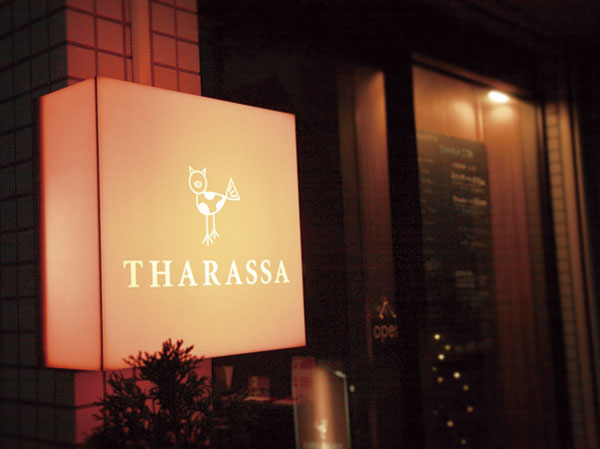 Thalassa (about 560m ・ 7-minute walk) 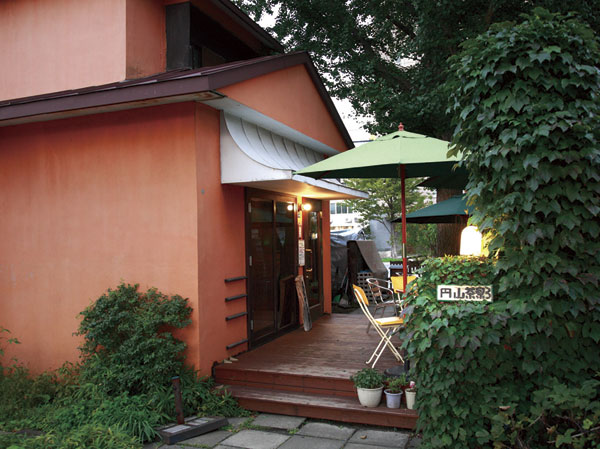 Maruyama Saryo (about 580m ・ An 8-minute walk) 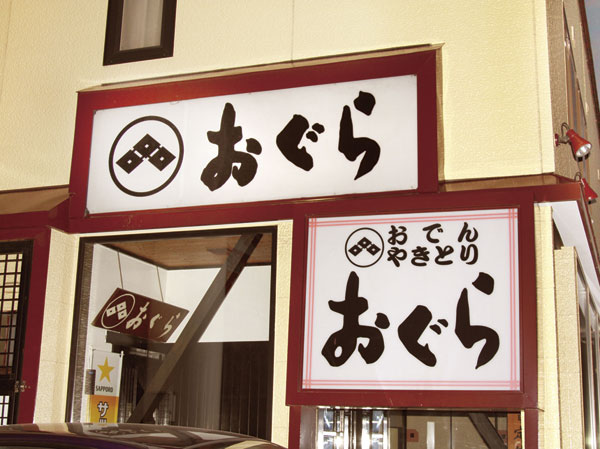 Ogura (about 700m ・ A 9-minute walk) 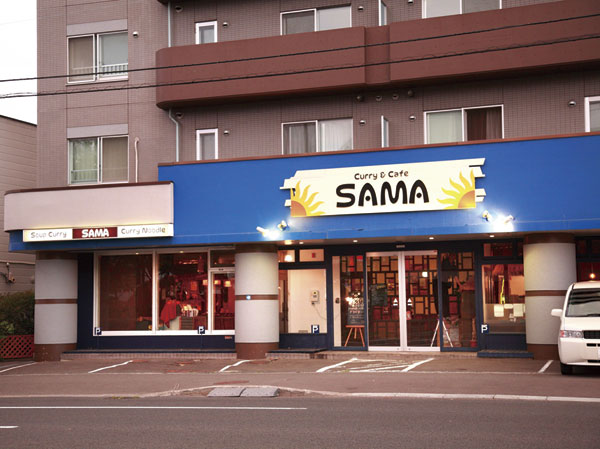 SAMA Head Office (about 820m ・ 11-minute walk) 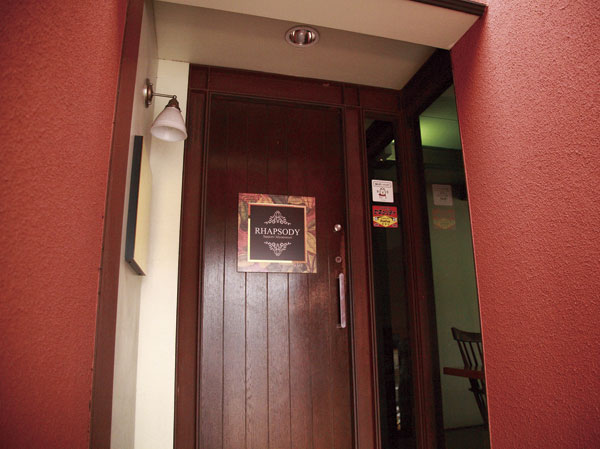 Rhapsody Sapporo (about 720m ・ A 9-minute walk) 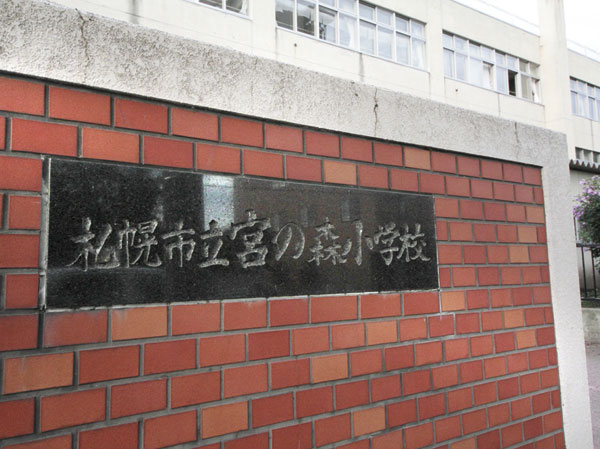 Miyanomori elementary school (about 540m ・ 7-minute walk) 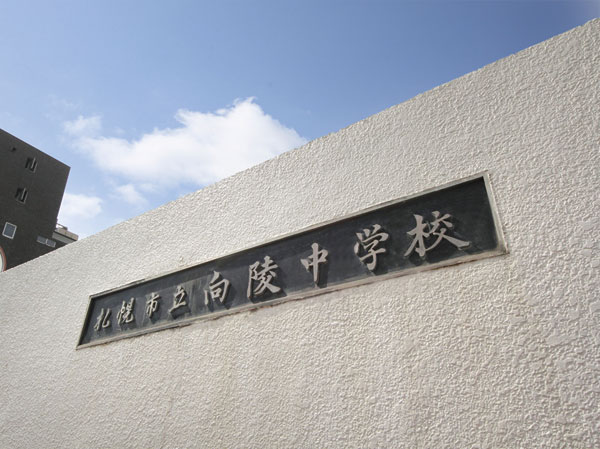 Koryonaka school (about 510m ・ 7-minute walk) 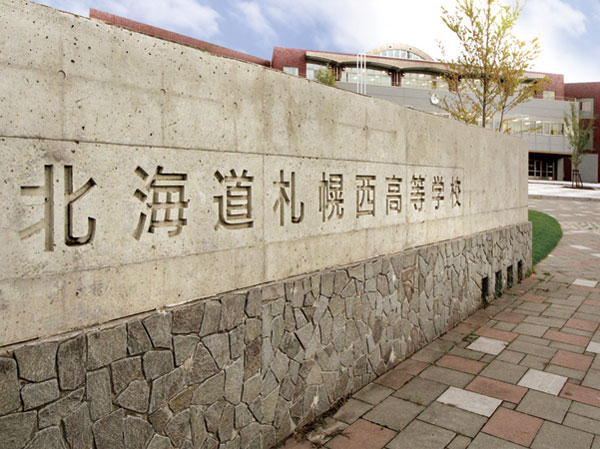 Sapporo West High School (about 810m ・ 11-minute walk) 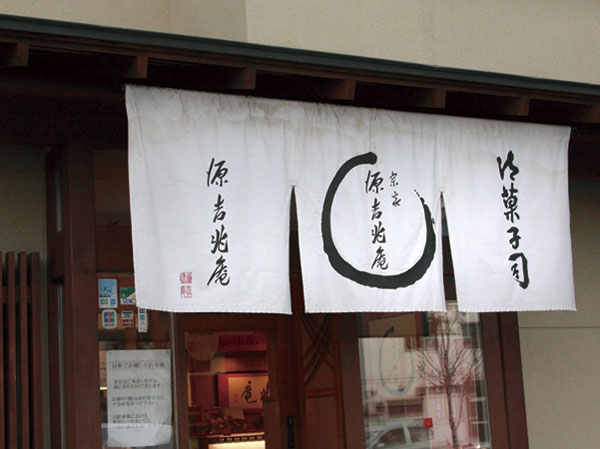 Minamotokitchoan (about 800m ・ A 10-minute walk) Location | ||||||||||||||||||||||||||||||||||||||||||||||||||||||||||||||||||||||||||||||||||||||||||||||||||||||||||||