Investing in Japanese real estate
New Apartments » Hokkaido » Chuo-ku, Sapporo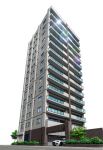 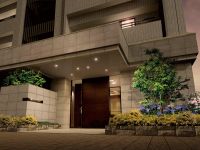
Buildings and facilities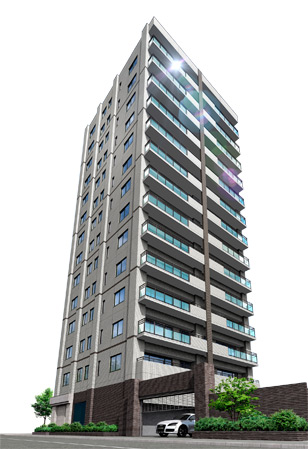 The noble white tones, Exterior design to produce a rich look at the different planar. The symbol tree or masonry of flower beds, It adorned the day-to-day full of moisture in the four seasons beautifully (Exterior view) 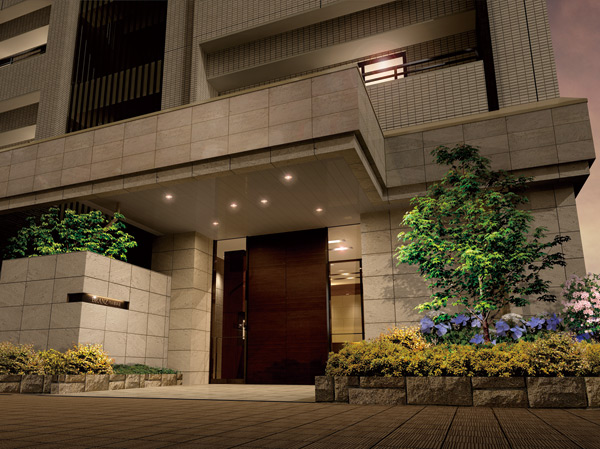 Entrance Hall is finished with natural granite and woodgrain, Sense of quality as a mansion, Welcome those who live a space full of healing and calm. Each time you get back, You wrapped in peaceful time (entrance Rendering) Surrounding environment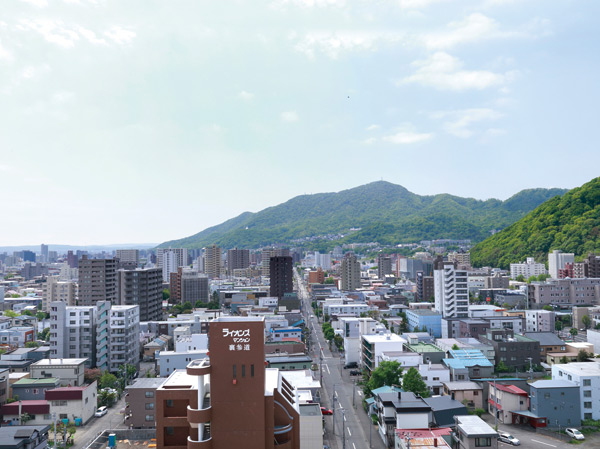 Quiet and calm living environment is a big attraction not facing the main road. The sky to the south and Maruyama, Spread Mt Moiwa, Guests can enjoy a transitory of four seasons in the windowsill. In this open-minded view and rich lighting, It seems to be able realize the day-to-day life to be healed (the south side of the view as seen from the 14th floor considerable height local) 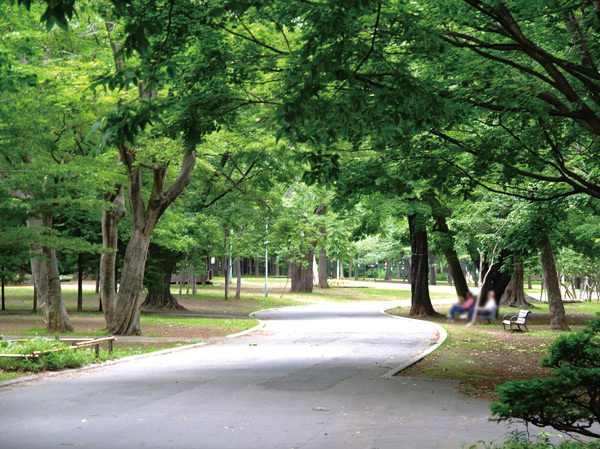 Maruyama Park, which has been popular to the public throughout the year. My petals of pale pink wind in the spring, Gently to the green tunnel lush eyes in the summer, Colored carpet of yellow and red in the fall, In winter wrapped in fresh air dignified 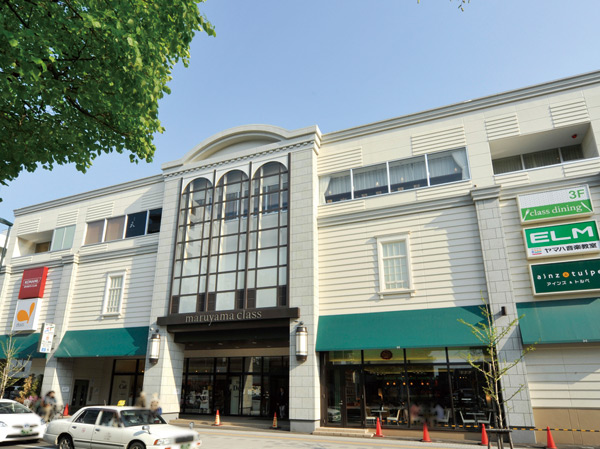 Including Daiei, Restaurant, fashion, Miscellaneous goods, Beauty salons, School etc., Variety of Maruyama class (about 350m / A 5-minute walk) 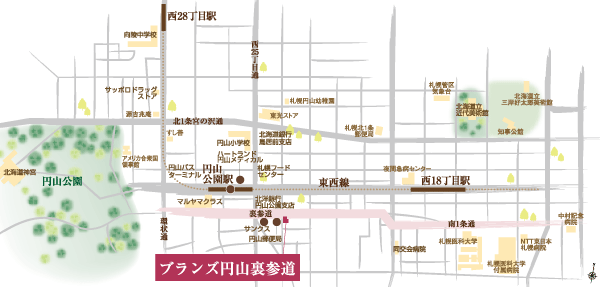 Back approach've been welcomed people Moderu to Hokkaido Shrine of "Brands Maruyama back approach" is born. For appointment, If the tour hope, An inquiry into the following Brands Maruyama back approach sales center Living![Living. [living ・ dining] A type (pre-sale) ・ 4LDK model room. Living dihedral lighting of the south and west. living ・ In spacious space of about 19.6 mat when you open a Western-style 4 adjacent to the dining room (which was simulated by CG processing on the basis of the view photos (June 2013 shooting) from the 14th floor local equivalent, In fact a slightly different)](/images/hokkaido_/sapporoshichuo/f33cf6e01.jpg) [living ・ dining] A type (pre-sale) ・ 4LDK model room. Living dihedral lighting of the south and west. living ・ In spacious space of about 19.6 mat when you open a Western-style 4 adjacent to the dining room (which was simulated by CG processing on the basis of the view photos (June 2013 shooting) from the 14th floor local equivalent, In fact a slightly different) Kitchen![Kitchen. [kitchen] Kitchen that are both advanced nature and ecology. Since the kitchen a with window, Under the bright sunshine, You can be the making dishes (A type (pre-sale) ・ model room)](/images/hokkaido_/sapporoshichuo/f33cf6e03.jpg) [kitchen] Kitchen that are both advanced nature and ecology. Since the kitchen a with window, Under the bright sunshine, You can be the making dishes (A type (pre-sale) ・ model room) ![Kitchen. [Utility sink] You can secure a considerably space than the company's conventional, About 90cm wide sink. By placing the cooking plate and draining plate in the sink, It can be used as a middle space that can be used for multi-purpose. cooking ・ Washing ・ Ease of use is a convenient sink to be changed depending on the process, such as cleaning up (same specifications)](/images/hokkaido_/sapporoshichuo/f33cf6e04.jpg) [Utility sink] You can secure a considerably space than the company's conventional, About 90cm wide sink. By placing the cooking plate and draining plate in the sink, It can be used as a middle space that can be used for multi-purpose. cooking ・ Washing ・ Ease of use is a convenient sink to be changed depending on the process, such as cleaning up (same specifications) ![Kitchen. [Soft-close function] The floor cabinet slide rail, Equipped with a soft-close function. Speed fell in the middle by pressing strongly pull the, Finally it closes quietly as sucked. Also it reduces the sound when closing the drawer. Also, Also on the wall cabinet has adopted a soft-close hinge the door is closed to slowly quiet (same specifications)](/images/hokkaido_/sapporoshichuo/f33cf6e05.jpg) [Soft-close function] The floor cabinet slide rail, Equipped with a soft-close function. Speed fell in the middle by pressing strongly pull the, Finally it closes quietly as sucked. Also it reduces the sound when closing the drawer. Also, Also on the wall cabinet has adopted a soft-close hinge the door is closed to slowly quiet (same specifications) ![Kitchen. [Engineering Stone] Countertops, Luxury artificial stone using a 93% natural quartz crystal. While maintaining the texture of the natural stone that does not put out an artificial marble, Is the material that overcomes the penetration of fragility and dirt, which is also the disadvantage of natural materials (same specifications)](/images/hokkaido_/sapporoshichuo/f33cf6e06.jpg) [Engineering Stone] Countertops, Luxury artificial stone using a 93% natural quartz crystal. While maintaining the texture of the natural stone that does not put out an artificial marble, Is the material that overcomes the penetration of fragility and dirt, which is also the disadvantage of natural materials (same specifications) ![Kitchen. [Enamel clean range hood] Use the dirt is hard to penetrate high-quality enamel to the rectifier plate. Oil dirt to clean just wipe a quick (same specifications)](/images/hokkaido_/sapporoshichuo/f33cf6e07.jpg) [Enamel clean range hood] Use the dirt is hard to penetrate high-quality enamel to the rectifier plate. Oil dirt to clean just wipe a quick (same specifications) ![Kitchen. [Faucet integrated water purifier] Simply press the head tip push button of, Raw water ・ Water purification ・ It can be switched to three types of raw water shower. Since it pulled out from the water purifier for each hose, It is also useful when you pour the water purification to the pot (same specifications)](/images/hokkaido_/sapporoshichuo/f33cf6e08.jpg) [Faucet integrated water purifier] Simply press the head tip push button of, Raw water ・ Water purification ・ It can be switched to three types of raw water shower. Since it pulled out from the water purifier for each hose, It is also useful when you pour the water purification to the pot (same specifications) ![Kitchen. [Dishwasher] Equipped with dishwasher (same specifications)](/images/hokkaido_/sapporoshichuo/f33cf6e09.jpg) [Dishwasher] Equipped with dishwasher (same specifications) ![Kitchen. [Floor cabinet] Internal easy enamel finish off the difficult wounded dirt (same specifications)](/images/hokkaido_/sapporoshichuo/f33cf6e10.jpg) [Floor cabinet] Internal easy enamel finish off the difficult wounded dirt (same specifications) Bathing-wash room![Bathing-wash room. [Bathroom] Place to heal fatigue of the day leisurely, Bathroom. Shower bar shower that you can freely adjust the height. One-stop switch ・ It is water-saving type of water flow switch with (A type (pre-sale) ・ model room)](/images/hokkaido_/sapporoshichuo/f33cf6e11.jpg) [Bathroom] Place to heal fatigue of the day leisurely, Bathroom. Shower bar shower that you can freely adjust the height. One-stop switch ・ It is water-saving type of water flow switch with (A type (pre-sale) ・ model room) ![Bathing-wash room. [Warm bath] A long time keep a comfortable temperature in the tub and a private warmth set lid wrapped with a heat insulating material. Also the temperature of the hot water does not fall only about 2 ℃ standing 6 hours. The number of times reheating even if there is variation in the bathing time of your family Heraseru, Energy conservation and is a cost-saving specification (same specifications)](/images/hokkaido_/sapporoshichuo/f33cf6e12.jpg) [Warm bath] A long time keep a comfortable temperature in the tub and a private warmth set lid wrapped with a heat insulating material. Also the temperature of the hot water does not fall only about 2 ℃ standing 6 hours. The number of times reheating even if there is variation in the bathing time of your family Heraseru, Energy conservation and is a cost-saving specification (same specifications) ![Bathing-wash room. [Light Touch faucet] The water discharge in one action up and down ・ Water stop, It can Easy operation also in the hands became slippery with soap (same specifications)](/images/hokkaido_/sapporoshichuo/f33cf6e13.jpg) [Light Touch faucet] The water discharge in one action up and down ・ Water stop, It can Easy operation also in the hands became slippery with soap (same specifications) ![Bathing-wash room. [Flagstone floor] Simple patterns, Well easy to dry the floor drainage. Slip your cleaning is also easy (same specifications)](/images/hokkaido_/sapporoshichuo/f33cf6e14.jpg) [Flagstone floor] Simple patterns, Well easy to dry the floor drainage. Slip your cleaning is also easy (same specifications) ![Bathing-wash room. [Swish swish and clean the drain outlet] It collected the hair of water flow, It is a drain outlet to maintain cleanliness in the stainless steel fluorine processing (same specifications)](/images/hokkaido_/sapporoshichuo/f33cf6e15.jpg) [Swish swish and clean the drain outlet] It collected the hair of water flow, It is a drain outlet to maintain cleanliness in the stainless steel fluorine processing (same specifications) ![Bathing-wash room. [Ionic air purifiers equipped with bathroom heating dryer] Installing a bathroom heating dryer to dry out the laundry without being influenced by the weather. It is equipped with sterilization ion, Suppressing the generation of mold, You can clean and dry the clothes (same specifications)](/images/hokkaido_/sapporoshichuo/f33cf6e16.jpg) [Ionic air purifiers equipped with bathroom heating dryer] Installing a bathroom heating dryer to dry out the laundry without being influenced by the weather. It is equipped with sterilization ion, Suppressing the generation of mold, You can clean and dry the clothes (same specifications) ![Bathing-wash room. [utility] Caring easy storage enhancement of utility. Artificial marble counter with superior beautifully durability. Because there is no stylish square bowl-integrated seamless it is easy to clean. Also, Set up a convenient large three-sided mirror to the asset to the makeup and. The back of the mirror door, The storage space of large capacity. Basin counter around maintains the integrity and clean (A type (pre-sale) ・ model room)](/images/hokkaido_/sapporoshichuo/f33cf6e17.jpg) [utility] Caring easy storage enhancement of utility. Artificial marble counter with superior beautifully durability. Because there is no stylish square bowl-integrated seamless it is easy to clean. Also, Set up a convenient large three-sided mirror to the asset to the makeup and. The back of the mirror door, The storage space of large capacity. Basin counter around maintains the integrity and clean (A type (pre-sale) ・ model room) ![Bathing-wash room. [Convenient storage accessories] On the front of the vanity, Hairbrush and hairpin, It provides a convenient pocket, such as make-up small items can be stored in small portions (same specifications)](/images/hokkaido_/sapporoshichuo/f33cf6e18.jpg) [Convenient storage accessories] On the front of the vanity, Hairbrush and hairpin, It provides a convenient pocket, such as make-up small items can be stored in small portions (same specifications) Receipt![Receipt. [trunk room] The entrance next to each dwelling unit, Installing a trunk room. Seasonal goods Ya, Handy to accommodate those that do not usually use (A type (pre-sale) ・ model room)](/images/hokkaido_/sapporoshichuo/f33cf6e19.jpg) [trunk room] The entrance next to each dwelling unit, Installing a trunk room. Seasonal goods Ya, Handy to accommodate those that do not usually use (A type (pre-sale) ・ model room) ![Receipt. [Shoes closet (footwear ON)] The entrance, Established the shoes closet. You can use the front door and clean (B type ・ model room)](/images/hokkaido_/sapporoshichuo/f33cf6e20.jpg) [Shoes closet (footwear ON)] The entrance, Established the shoes closet. You can use the front door and clean (B type ・ model room) Interior![Interior. [bedroom] Western-style use 1 (8.5 tatami mats) as a bedroom. Equipped with a convenient walk-in closet for storage of clothing (A type (pre-sale) ・ model room)](/images/hokkaido_/sapporoshichuo/f33cf6e02.jpg) [bedroom] Western-style use 1 (8.5 tatami mats) as a bedroom. Equipped with a convenient walk-in closet for storage of clothing (A type (pre-sale) ・ model room) Shared facilities![Shared facilities. [appearance] The noble white tones, Exterior design to produce a rich look at the different planar. The symbol tree or masonry of flower beds, Adorned the day-to-day full of moisture in the four seasons beautifully (Rendering)](/images/hokkaido_/sapporoshichuo/f33cf6f01.jpg) [appearance] The noble white tones, Exterior design to produce a rich look at the different planar. The symbol tree or masonry of flower beds, Adorned the day-to-day full of moisture in the four seasons beautifully (Rendering) ![Shared facilities. [Entrance hall] Entrance hall, Finished with natural granite and woodgrain, Sense of quality as a mansion, We welcome those who live a space full of healing and calm (Rendering)](/images/hokkaido_/sapporoshichuo/f33cf6f03.jpg) [Entrance hall] Entrance hall, Finished with natural granite and woodgrain, Sense of quality as a mansion, We welcome those who live a space full of healing and calm (Rendering) Common utility![Common utility. [Full-time rocker & non-contact key] Authenticate the luggage that was entrusted to us by simply holding the non-contact key. You receive a convenient easy to luggage. Also available in the registered IC ticket (same specifications)](/images/hokkaido_/sapporoshichuo/f33cf6f04.jpg) [Full-time rocker & non-contact key] Authenticate the luggage that was entrusted to us by simply holding the non-contact key. You receive a convenient easy to luggage. Also available in the registered IC ticket (same specifications) ![Common utility. [Bicycle rental (electric-assisted bicycle)] On the first floor of the indoor bike racks, Two electric-assisted bicycle as a bicycle rental offers. ※ Usage, etc. For more details, there is a management contract (reference photograph)](/images/hokkaido_/sapporoshichuo/f33cf6f05.jpg) [Bicycle rental (electric-assisted bicycle)] On the first floor of the indoor bike racks, Two electric-assisted bicycle as a bicycle rental offers. ※ Usage, etc. For more details, there is a management contract (reference photograph) Security![Security. [Gated mansion] The primary (the site boundary, etc.) established a gate shutter as security. In addition secondary (elevator) ・ 3-order we have extended crime prevention in the (occupied part) security (Rendering)](/images/hokkaido_/sapporoshichuo/f33cf6f06.jpg) [Gated mansion] The primary (the site boundary, etc.) established a gate shutter as security. In addition secondary (elevator) ・ 3-order we have extended crime prevention in the (occupied part) security (Rendering) ![Security. [Security Elevator] Adopt a non-contact type IC key is the key of each dwelling unit. Return home at the time of unlocking the auto lock in simply by waving in the windbreak room, Elevator at the same time automatically implantation up to the first floor. further, Improve safety by providing a key leader in the ELV Hall. When your visitor is, After confirming in the intercom in the dwelling unit, You can unlock the auto-lock (conceptual diagram)](/images/hokkaido_/sapporoshichuo/f33cf6f07.jpg) [Security Elevator] Adopt a non-contact type IC key is the key of each dwelling unit. Return home at the time of unlocking the auto lock in simply by waving in the windbreak room, Elevator at the same time automatically implantation up to the first floor. further, Improve safety by providing a key leader in the ELV Hall. When your visitor is, After confirming in the intercom in the dwelling unit, You can unlock the auto-lock (conceptual diagram) ![Security. [F-ics (prefix) system] Advanced IC system of which was in conjunction with a mobile phone. For example, even if have to go inform you return home and visitor information of the family by e-mail. It is also safe during a long period of time of going out and traveling (conceptual diagram)](/images/hokkaido_/sapporoshichuo/f33cf6f08.jpg) [F-ics (prefix) system] Advanced IC system of which was in conjunction with a mobile phone. For example, even if have to go inform you return home and visitor information of the family by e-mail. It is also safe during a long period of time of going out and traveling (conceptual diagram) ![Security. [Hands-free color monitor intercom] Unlocking from to check the visitor in the color monitor. Not only the front of the visitor, Since the video from another direction as well as possible child screen simultaneous display can be confirmed without entering a suspicious person in the apartment, It will lead to deterrence. Also, Recording of visitors during the absence ・ Recording is also available (same specifications)](/images/hokkaido_/sapporoshichuo/f33cf6f09.jpg) [Hands-free color monitor intercom] Unlocking from to check the visitor in the color monitor. Not only the front of the visitor, Since the video from another direction as well as possible child screen simultaneous display can be confirmed without entering a suspicious person in the apartment, It will lead to deterrence. Also, Recording of visitors during the absence ・ Recording is also available (same specifications) Building structure![Building structure. [Ground survey ・ Direct foundation structure] "Brands Maruyama back approach" is, Implement the ground survey of the site. At a depth of about 4.65m the foundation of the building, It directly subjected to basic (conceptual diagram)](/images/hokkaido_/sapporoshichuo/f33cf6f10.jpg) [Ground survey ・ Direct foundation structure] "Brands Maruyama back approach" is, Implement the ground survey of the site. At a depth of about 4.65m the foundation of the building, It directly subjected to basic (conceptual diagram) ![Building structure. [Meshwork muscle / Water-cement ratio / Concrete head thickness] Adopt a welding closed concrete is in a band muscle of the pillars. Or further reduce the moisture in the concrete below 50%, Also the head thickness of concrete covering the rebar from the standard of the Architectural Institute of Japan 10mm such as thick, We increase the strength and durability (conceptual diagram)](/images/hokkaido_/sapporoshichuo/f33cf6f11.jpg) [Meshwork muscle / Water-cement ratio / Concrete head thickness] Adopt a welding closed concrete is in a band muscle of the pillars. Or further reduce the moisture in the concrete below 50%, Also the head thickness of concrete covering the rebar from the standard of the Architectural Institute of Japan 10mm such as thick, We increase the strength and durability (conceptual diagram) ![Building structure. [Silent void slabs method] living ・ Dining and, The adjacent Western-style floor, Adopted Void Slab than of sound easily transmitted silent void slabs using a rectangular void formwork. Eliminating the joists in the room, Refreshing realize the space (conceptual diagram)](/images/hokkaido_/sapporoshichuo/f33cf6f12.jpg) [Silent void slabs method] living ・ Dining and, The adjacent Western-style floor, Adopted Void Slab than of sound easily transmitted silent void slabs using a rectangular void formwork. Eliminating the joists in the room, Refreshing realize the space (conceptual diagram) ![Building structure. [Dry refractory noise barrier / Partition wall] Sound insulation between the adjacent dwelling unit ・ It adopted a dry refractory insulating wall that is effective to fire resistance, It creates a living space in consideration for privacy. In addition pipe space and water around the wall adjacent to the living room is, We care to deafen the sound by making it double the plasterboard (conceptual diagram)](/images/hokkaido_/sapporoshichuo/f33cf6f13.jpg) [Dry refractory noise barrier / Partition wall] Sound insulation between the adjacent dwelling unit ・ It adopted a dry refractory insulating wall that is effective to fire resistance, It creates a living space in consideration for privacy. In addition pipe space and water around the wall adjacent to the living room is, We care to deafen the sound by making it double the plasterboard (conceptual diagram) ![Building structure. [Floor structure with improved sound insulation / Flooring] The floor slab thickness to ensure more than about 200mm, Consideration to sound insulation and thermal insulation properties. Coupled with the flooring material of the sound insulation grade △ LL (I) -4, To reduce the transmitted life sound, To protect the quiet living environment (conceptual diagram)](/images/hokkaido_/sapporoshichuo/f33cf6f14.jpg) [Floor structure with improved sound insulation / Flooring] The floor slab thickness to ensure more than about 200mm, Consideration to sound insulation and thermal insulation properties. Coupled with the flooring material of the sound insulation grade △ LL (I) -4, To reduce the transmitted life sound, To protect the quiet living environment (conceptual diagram) ![Building structure. [Seismic entrance door] The event of a disaster such as an earthquake, Earthquake-resistant door frame was reduced to be a non-opened and closed by the deformation of the door frame has been adopted in all dwelling unit (conceptual diagram)](/images/hokkaido_/sapporoshichuo/f33cf6f15.jpg) [Seismic entrance door] The event of a disaster such as an earthquake, Earthquake-resistant door frame was reduced to be a non-opened and closed by the deformation of the door frame has been adopted in all dwelling unit (conceptual diagram) Other![Other. [Energy-saving type gas floor heating ・ Hot-water supply system "Fact"] Of all dwelling units living ・ The hot-water floor heating has been standard equipment on dining. Warm it gently from the ground by the radiant heat effect. Also, Energy-saving effect is of course because the hot water supply is also using the waste heat, Running costs of the reduction has also realized](/images/hokkaido_/sapporoshichuo/f33cf6f16.jpg) [Energy-saving type gas floor heating ・ Hot-water supply system "Fact"] Of all dwelling units living ・ The hot-water floor heating has been standard equipment on dining. Warm it gently from the ground by the radiant heat effect. Also, Energy-saving effect is of course because the hot water supply is also using the waste heat, Running costs of the reduction has also realized ![Other. [Energy look remote control] Gas used in the gas water heater ・ The water heater remote control usage of water and electricity can be displayed "Brands Maruyama back approach" in the standard equipment. Setting of the target value, It can be displayed, such as a guide fee of, It supports energy management at home (same specifications)](/images/hokkaido_/sapporoshichuo/f33cf6f17.jpg) [Energy look remote control] Gas used in the gas water heater ・ The water heater remote control usage of water and electricity can be displayed "Brands Maruyama back approach" in the standard equipment. Setting of the target value, It can be displayed, such as a guide fee of, It supports energy management at home (same specifications) Surrounding environment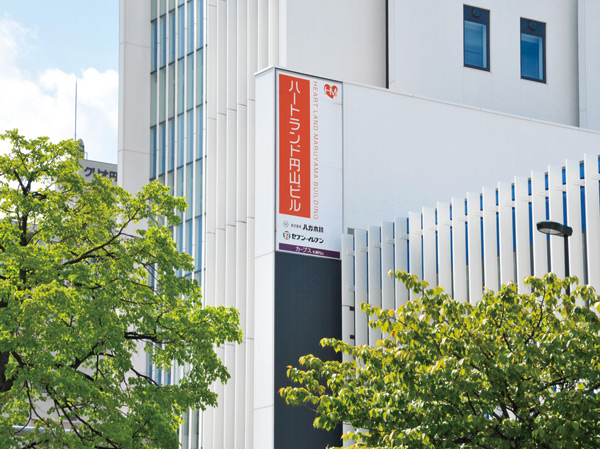 Internal medicine, In addition to the clinic are many pediatric. Heartland Maruyama Medical (about 320m / 4-minute walk) 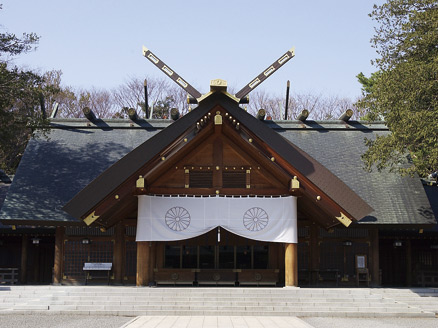 Hokkaido Shrine is located in the green of Maruyama than 1871 (1871) (about 800m / A 10-minute walk) 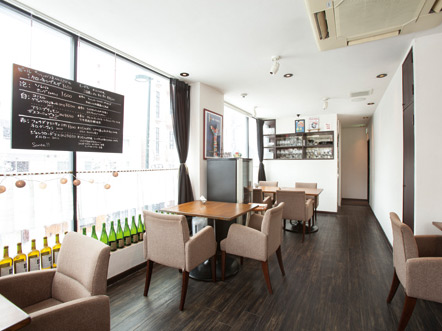 French regional cuisine ・ Home cooking the base of Le phare (Rufaru). Also popular Sweet like other Gateau Chocolat dishes (about 140m / A 2-minute walk) 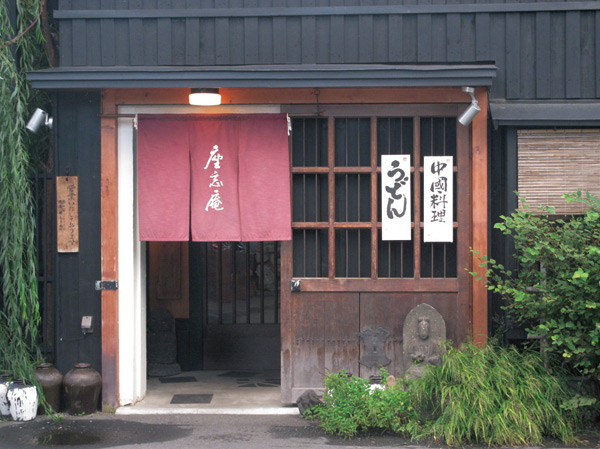 Udon also taste also Chinese seat 忘庵 . In quaint appearance of the old house style, Among the high ceilings, spacious. There is also a small rise space, Relax (about 60m / 1-minute walk) 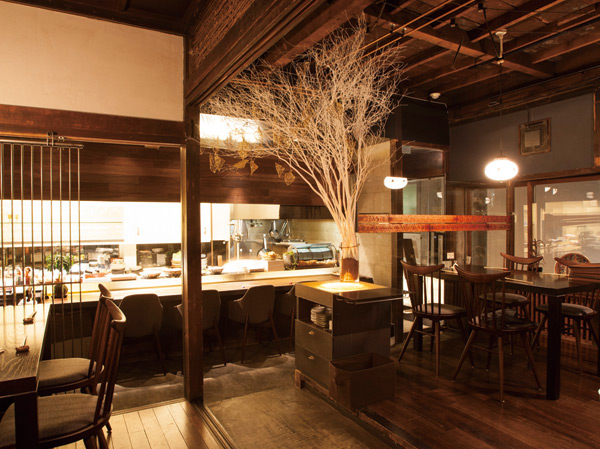 Built 80 years of organic restaurant vowed port which was renovated a house (about 110m / A 2-minute walk) 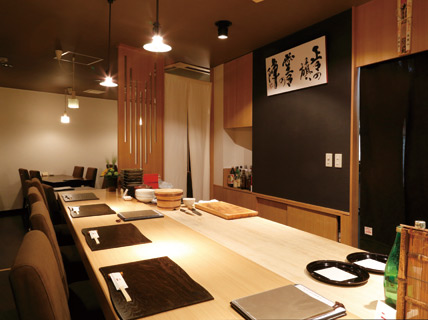 Japanese cuisine Maruyama midstream of calm atmosphere (about 270m / 4-minute walk) 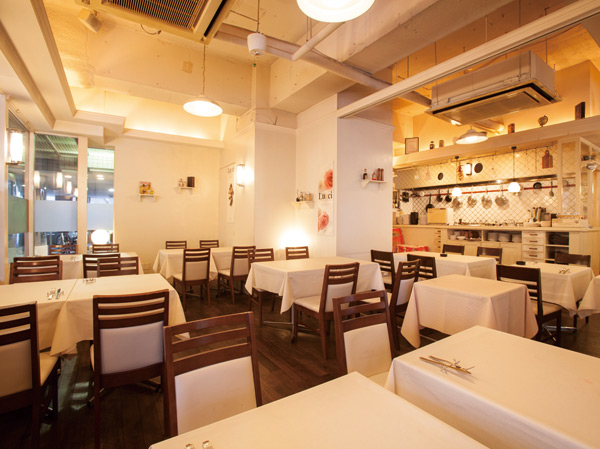 Atmosphere nice Italian restaurant Lucci (Lucci) (about 150m / A 2-minute walk) 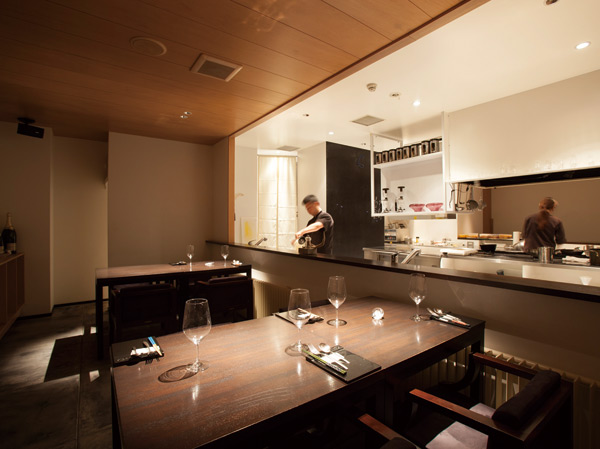 Restaurant SIO (salt). Assortment of food, Assorted is innovative. Seen the work of chef wield the arm in the open kitchen in the live feeling (about 80m / 1-minute walk) Floor: 3LDK, occupied area: 81.94 sq m, Price: 53.9 million yen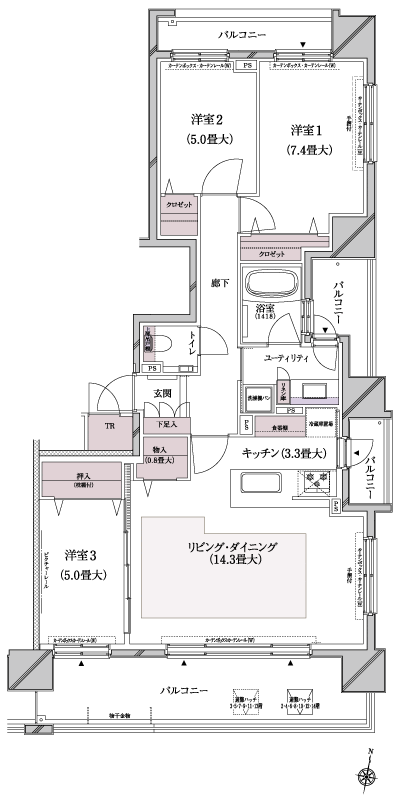 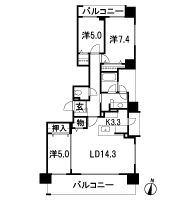 Location | ||||||||||||||||||||||||||||||||||||||||||||||||||||||||||||||||||||||||||||||||||||||||||||||||||||||