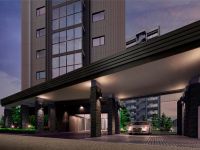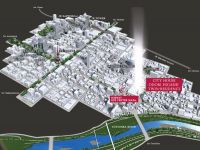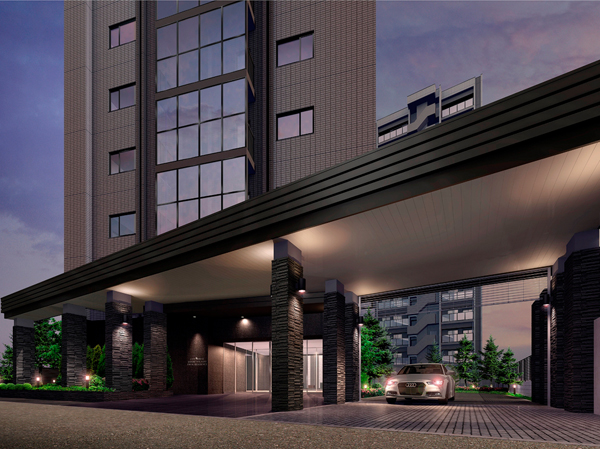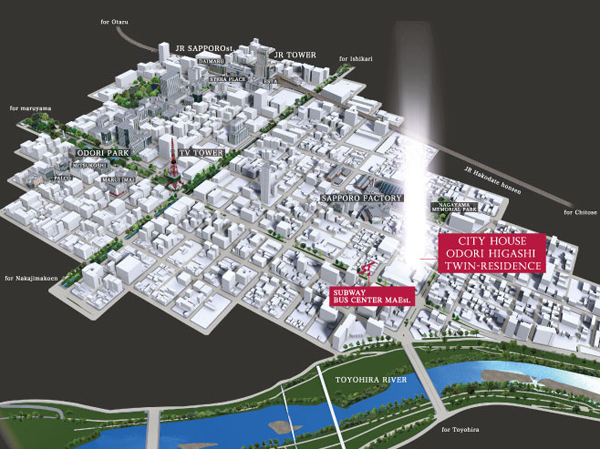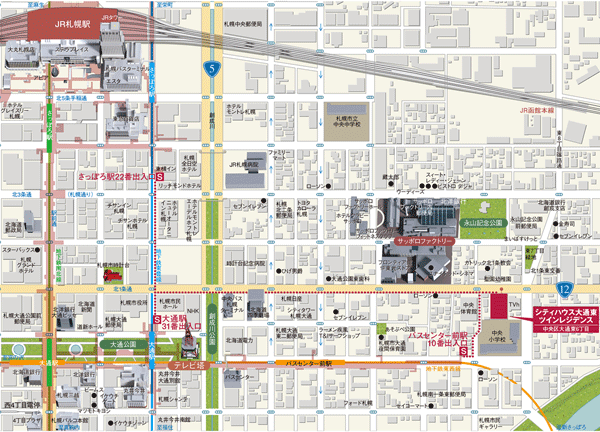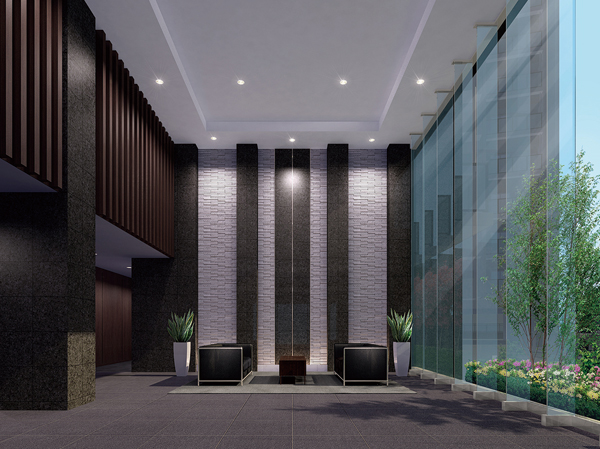|
Property name 物件名 | | City House Odorihigashi Twin Residence シティハウス大通東ツインレジデンス |
Time residents 入居時期 | | June 2015 in late schedule 2015年6月下旬予定 |
Floor plan 間取り | | 3LDK 3LDK |
Units sold 販売戸数 | | Undecided 未定 |
Occupied area 専有面積 | | 77.29 sq m ~ 77.78 sq m 77.29m2 ~ 77.78m2 |
Address 住所 | | Hokkaido Chuo-ku, Sapporo Odorihigashi 6-12-39 北海道札幌市中央区大通東6-12-39(地番) |
Traffic 交通 | | Subway Tozai Line "Bus Center before" walk 4 minutes 地下鉄東西線「バスセンター前」歩4分
|
Sale schedule 販売スケジュール | | Sales scheduled to start 2014 mid-January ※ price ・ Units sold is undecided. ※ Not been finalized or sale divided by the number term or whole sell, For sale dwelling unit is undetermined, Property data is showing a thing of all sales target dwelling unit. ※ Determination information will be explicit in the new sale advertising. ※ Acts that lead to secure the contract or reservation of the application and the application order to sale can not be absolutely. 販売開始予定 2014年1月中旬※価格・販売戸数は未定です。※全体で売るか数期で分けて販売するか確定しておらず、販売住戸が未確定のため、物件データは全販売対象住戸のものを表示しています。※確定情報は新規分譲広告において明示いたします。※販売開始まで契約または予約の申込および申込順位の確保につながる行為は一切できません。 |
Completion date 完成時期 | | April 2015 late schedule 2015年4月下旬予定 |
Number of units 今回販売戸数 | | Undecided 未定 |
Predetermined price 予定価格 | | Undecided 未定 |
Will most price range 予定最多価格帯 | | Undecided 未定 |
Administrative expense 管理費 | | An unspecified amount 金額未定 |
Management reserve 管理準備金 | | An unspecified amount 金額未定 |
Repair reserve 修繕積立金 | | An unspecified amount 金額未定 |
Repair reserve fund 修繕積立基金 | | An unspecified amount 金額未定 |
Other area その他面積 | | Balcony area: 18.68 sq m ~ 24.33 sq m バルコニー面積:18.68m2 ~ 24.33m2 |
Property type 物件種別 | | Mansion マンション |
Total units 総戸数 | | 95 units 95戸 |
Structure-storey 構造・階建て | | RC14 basement 1-story part 12 floors 1 underground story RC14階地下1階建一部12階地下1階建 |
Construction area 建築面積 | | 986.35 sq m 986.35m2 |
Building floor area 建築延床面積 | | 9880.3 sq m (volume target area 7778.99 sq m) 9880.3m2(容積対象面積7778.99m2) |
Site area 敷地面積 | | 2440.58 sq m 2440.58m2 |
Site of the right form 敷地の権利形態 | | Share of ownership 所有権の共有 |
Use district 用途地域 | | Neighborhood commercial district 近隣商業地域 |
Parking lot 駐車場 | | On-site 67 units (price TBD) 敷地内67台(料金未定) |
Bicycle-parking space 駐輪場 | | 96 cars (fee TBD) 96台収容(料金未定) |
Bike shelter バイク置場 | | 4 cars (price TBD) 4台収容(料金未定) |
Management form 管理形態 | | Consignment (working arrangements undecided) 委託(勤務形態未定) |
Other overview その他概要 | | Building confirmation number: No. ERI13012347 (2013 September 20, 2009) 建築確認番号:第ERI13012347号(平成25年9月20日)
|
About us 会社情報 | | <Seller> Minister of Land, Infrastructure and Transport (14) No. 38 (one company) Real Estate Association (Corporation) metropolitan area real estate Fair Trade Council member Sumitomo Realty & Development Co., Ltd. condominium business headquarters Sapporo office Hokkaido Chuo-ku, Sapporo Odorinishi 4-chome No. 6 8 Sumitomo Naruizumi Sapporo Odori building 6F <売主>国土交通大臣(14)第38 号(一社)不動産協会会員 (公社)首都圏不動産公正取引協議会加盟住友不動産株式会社マンション事業本部札幌事業所北海道札幌市中央区大通西4丁目6番8 住友成泉札幌大通ビル6F |
Construction 施工 | | Itogumidoken (Ltd.) 伊藤組土建(株) |
Management 管理 | | Sumitomo Realty & Development Building Service Co., Ltd. 住友不動産建物サービス(株) |
Notice お知らせ/その他 | | ※ 1: Rendering of the web is one that caused draw based on the drawings of the planning stage, In fact a slightly different. Also, We have omitted details and equipment, etc. of shape.
※ 2: trees such as the on-site is what drew the image of the location after you've grown. Shades of leaves and flowers, Tree form, etc. is slightly different and are from the actual image. Also, Since the planting 栽計 images are subject to change, Please note. ※1:掲載の完成予想図は計画段階の図面を基に描き起こしたもので、実際とは多少異なります。また、形状の細部および設備機器等については省略しております。
※2:敷地内の樹木等はある程度生育した後をイメージして描いたものです。葉や花の色合い、樹形等はイメージであり実際とは多少異なります。また、植栽計画は変更される場合がありますので、あらかじめご了承ください。 |
進化する札幌都心、大通東エリア。地下歩行空間や創成川周辺などの整備も進み、大通からJR札幌エリアまで都心生活を快適にアクティブに楽しめます。※掲載の立地概念CGは立地状況を説明するための概念図であり、建物・位置・高さ・距離・縮尺等は実際とは多少異なります。
