Investing in Japanese real estate
2014January
43,900,000 yen ~ 62,800,000 yen, 3LDK ・ 4LDK, 86.8 sq m ~ 95.22 sq m
New Apartments » Hokkaido » Chuo-ku, Sapporo 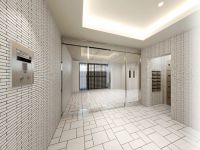
Interior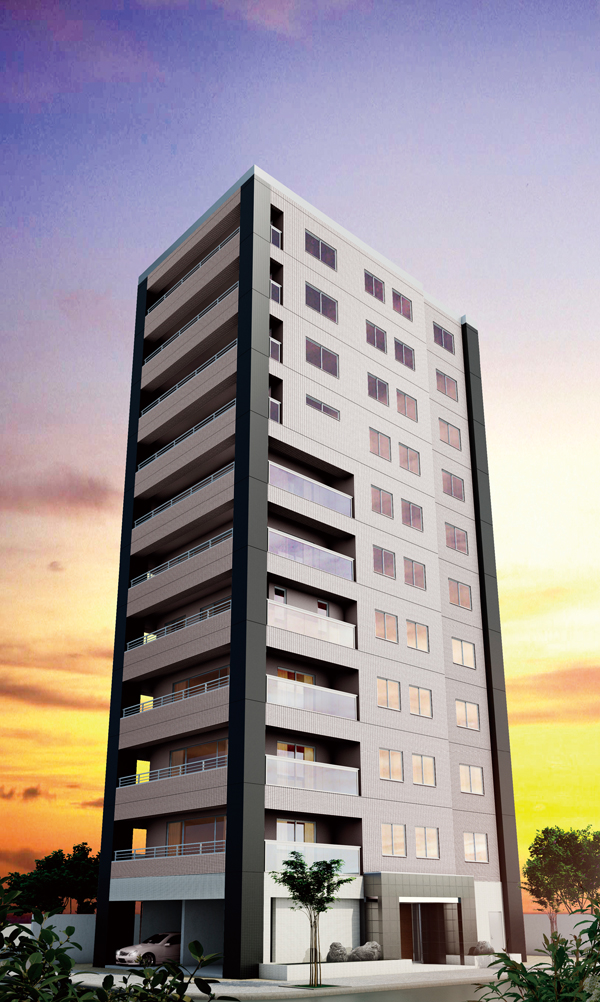 Light full of luxurious residence of one floor 1 House four sides lighting. Total units 10 units to achieve a rich daily detached sense. Attention is also the location of subway Tozai Line "Maruyama Park" station walk 5 minutes (Rendering) 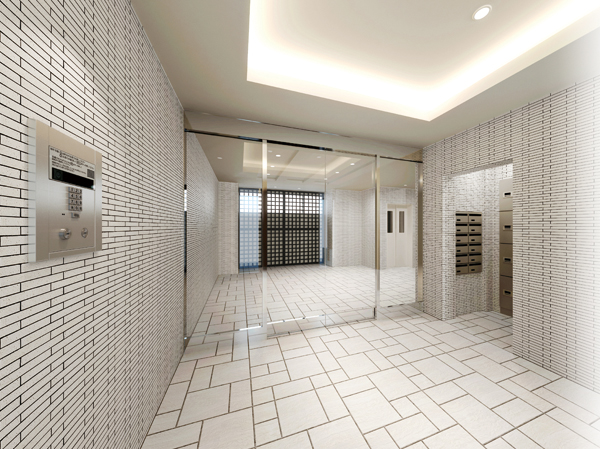 Entrance Hall of the simple and modern space. The shared space is home delivery BOX, Trunk room is all houses worth. Also installation pet dedicated foot washing place (Rendering) 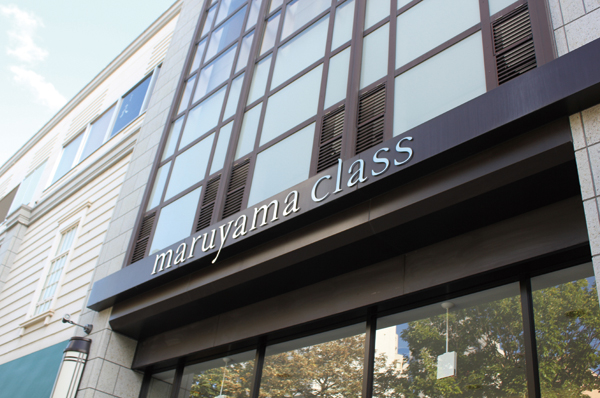 Maruyama class of subway Tozai Line "Maruyama Park" station directly connected. Including Daiei, Popular commercial facilities to enrich more than 80 stores to grocery and fashion (about 380m ・ A 5-minute walk) 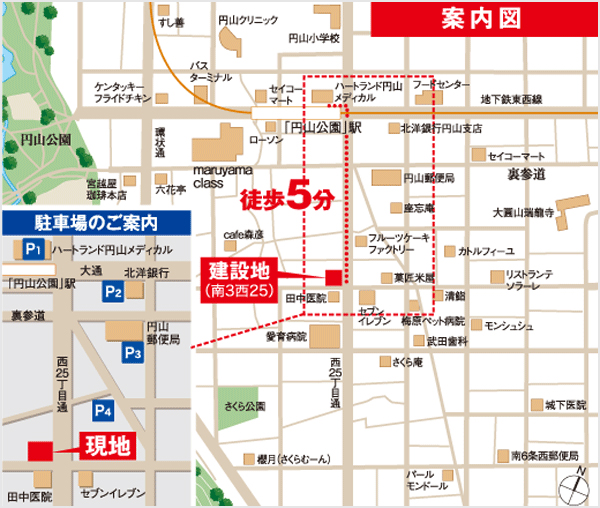 local / Try to check the charm and comfort of the actual dwelling unit in public a building in the model room in Sapporo, Chuo-ku, Minami 3 Nishi 25-chome 13th 3 local 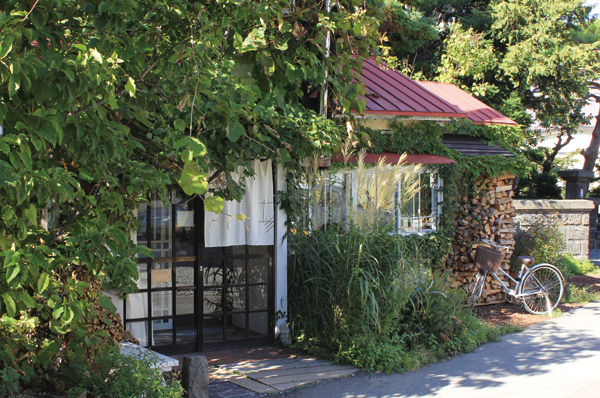 Speaking of Sapporo cafe, Be sure the name is up Sabo Mori彦. It also becomes a Sapporo attractions fans visiting from outside the province. Delicious coffee is familiar to enjoy (about 270m ・ 4-minute walk) 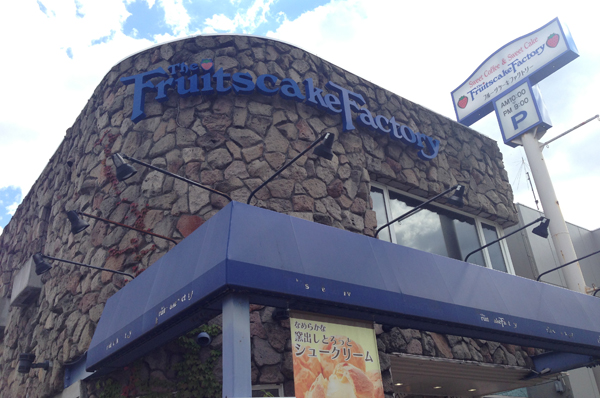 From Hokkaido of fruit tart specialty store ・ Fruit cake factory Maruyama shop. You can taste seasonal tart and various sweets with plenty of seasonal fruit (about 80m ・ 1-minute walk) 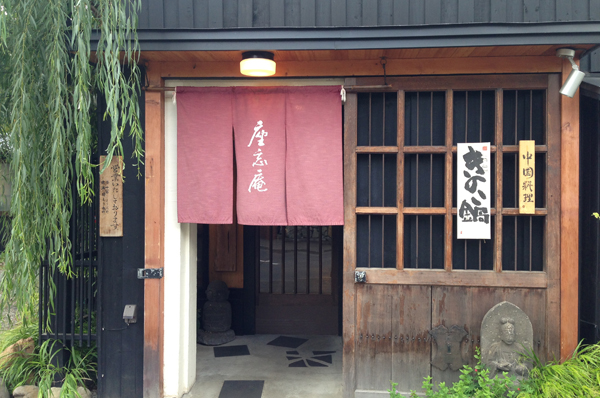 Stylish building charm of old houses, Tasty noodle shop's seat 忘庵 (Zabouan). There is a lunch time, You can also enjoy Chinese (about 190m ・ A 3-minute walk) 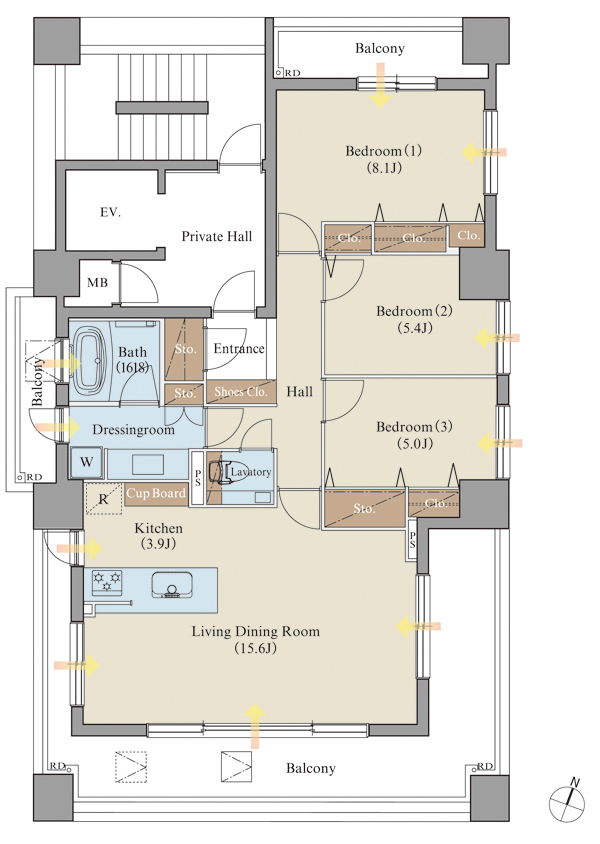 A type ・ 3LDK footprint / 86.80 sq m Balcony area / 35.29 sq m 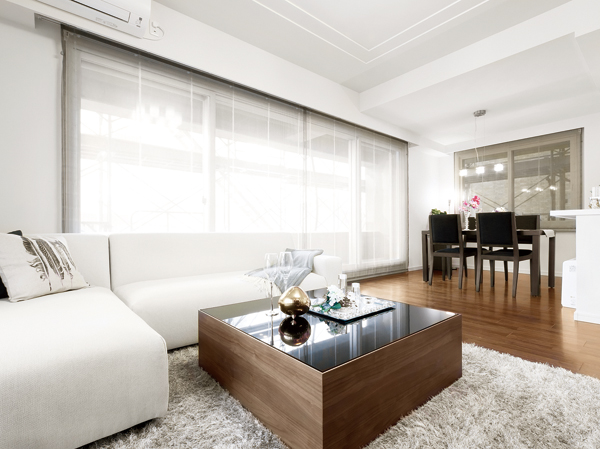 One floor 1 House, Realize the mansion of Maruyama unique Zenteiminami facing four-sided lighting. Living room filled with bright light in the three-sided lighting ・ Let's ensure the dining on site (photographed by building in the model room) 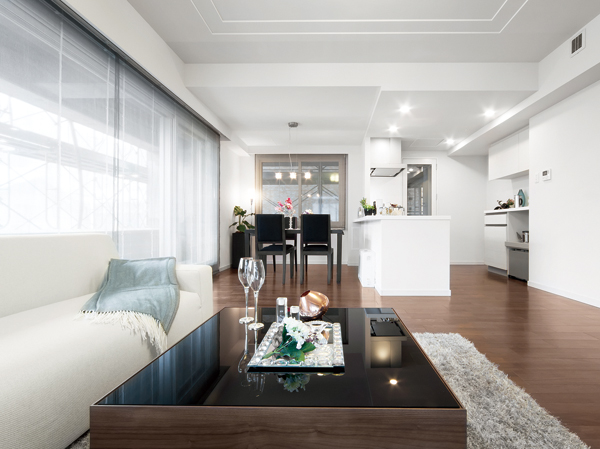 From living, Dining and to the kitchen. Become a barrier-free design, which lost a step, It has achieved a rich spread. A comfortable relaxation space of the family 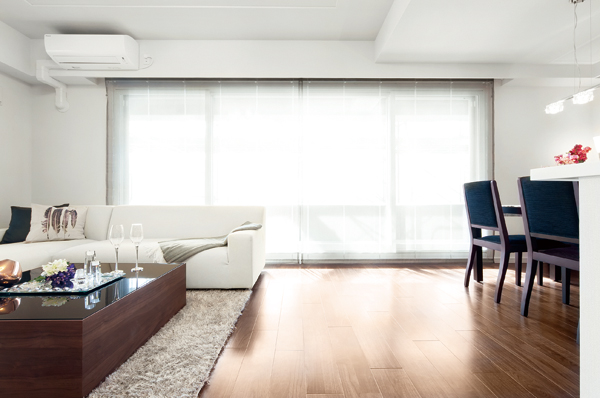 living ・ Wide sash is about 4.3m in the south side of the dining. It captures the vivid light, Us wrapped warm and bright, the family of the recreation office 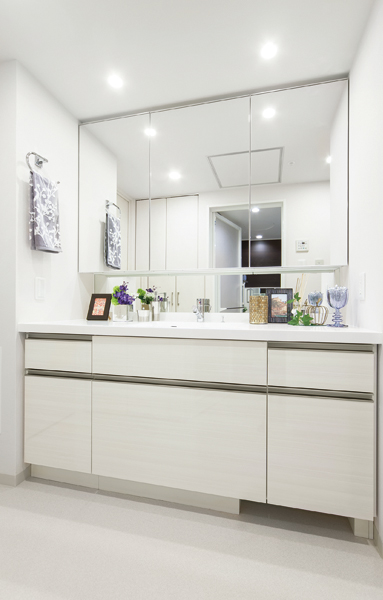 Dressing room boasts wide vanity width of about 1600mm. The back side of the mirror is also the storage space, You can be plenty of houses the make-up supplies and accessories 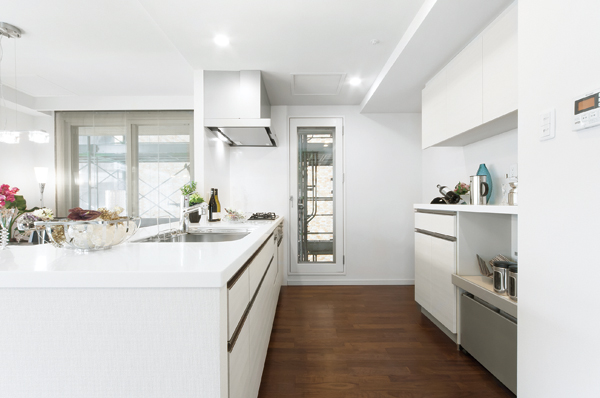 Face-to-face in the kitchen that can family conversation you are in the living room and dining. Wide between the counter until the cupboard, Guests can enjoy a leisurely housework and cooking 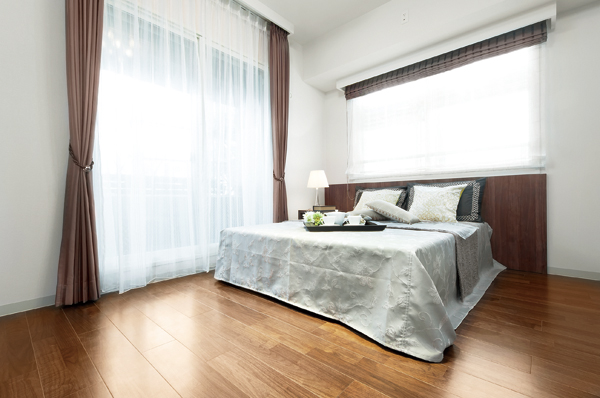 The opening is large, Of bright two-sided lighting Western-style (1). The property is a curtain BOX provided in each private room, Curtain plan also us to be more comfortable 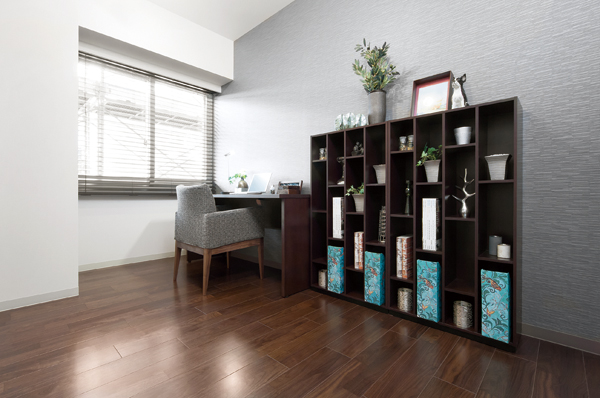 Den or hobby room, Children's room, etc., Western-style rooms which can be used according to the application (2). A dark brown floors and smart interior, It is possible to clean and take advantage 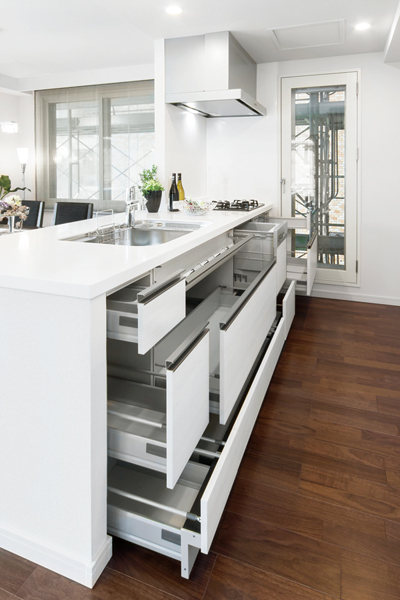 Equipped with various facilities such as a slide-type dishwasher and slide housed in the kitchen. Easy to be cooked in a wide counter, Cooking time and more will be fun 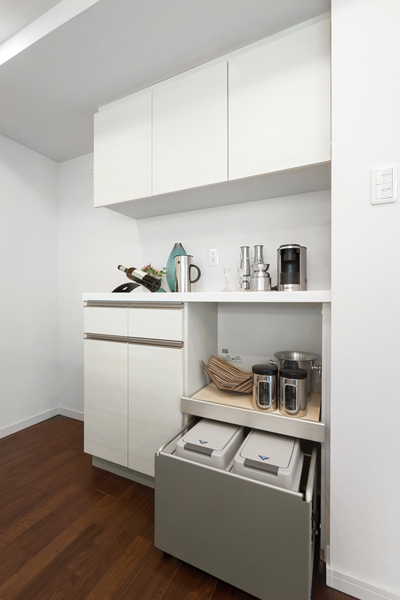 Also tightly housed dust box in the cupboard. Because there is room in the space, Easy work even out in front. Consumer electronics is also easy to put, You can clean and tidy the kitchen around 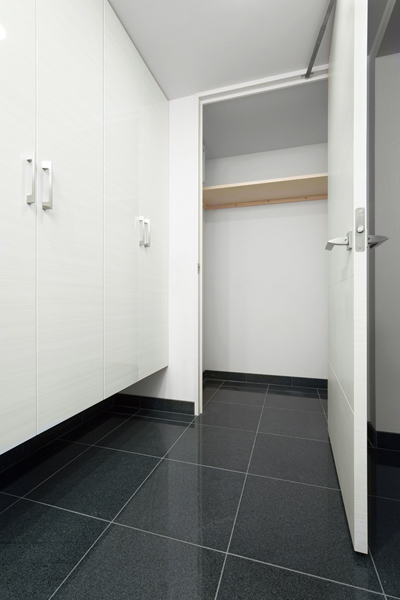 Plan a shoe closet and a wide closet in the foyer. Those of large supplies and seasonal, Golf bag, Housed in here, such as suitcase, Up the day-to-day functionality 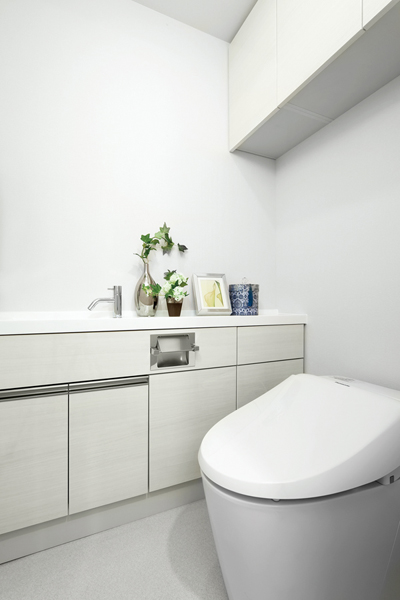 Directions to the model room (a word from the person in charge) 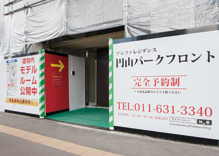 Is being published the local building in the model room (A type) Address: Chuo-ku, Sapporo Minami 3 Nishi 25-chome 13th 3 Hours: 10:00 ~ 18:00 / In Wednesday Subway Tozai Line "Maruyama Park" station a 5-minute walk Building in the model room: regular holiday, Floor plan of the actual dwelling unit Ya, specification ・ Please by all means check the equipment. When your visit is smooth if you book by phone or net. Living![Living. [living ・ dining] A type model room ・ Living 3LDK ・ Dining is about 15.6 tatami mats size (photo is all, Shooting in November 2013 in the A type model room)](/images/hokkaido_/sapporoshichuo/2d444ae01.jpg) [living ・ dining] A type model room ・ Living 3LDK ・ Dining is about 15.6 tatami mats size (photo is all, Shooting in November 2013 in the A type model room) Kitchen![Kitchen. [kitchen] From living, Dining and to the kitchen. Become a barrier-free design, which lost a step, It has achieved a rich spread. Equipped with various facilities such as a slide-type dishwasher and slide housed in the kitchen. Easy to be cooked in a wide counter, Cooking time and more will be fun](/images/hokkaido_/sapporoshichuo/2d444ae02.jpg) [kitchen] From living, Dining and to the kitchen. Become a barrier-free design, which lost a step, It has achieved a rich spread. Equipped with various facilities such as a slide-type dishwasher and slide housed in the kitchen. Easy to be cooked in a wide counter, Cooking time and more will be fun ![Kitchen. [Glass top stove] Stove, Adopt a glass-top stove. It is easy to clean](/images/hokkaido_/sapporoshichuo/2d444ae03.jpg) [Glass top stove] Stove, Adopt a glass-top stove. It is easy to clean ![Kitchen. [Quiet sink, Water purifier built-in shower faucet] Sink, Quiet sink to mitigate such as water splashing sound. Also, It has adopted a water purifier built-in shower faucet](/images/hokkaido_/sapporoshichuo/2d444ae04.jpg) [Quiet sink, Water purifier built-in shower faucet] Sink, Quiet sink to mitigate such as water splashing sound. Also, It has adopted a water purifier built-in shower faucet ![Kitchen. [Wide Slim type range hood] Usually care, Care is easy of range hood just wipe quickly](/images/hokkaido_/sapporoshichuo/2d444ae05.jpg) [Wide Slim type range hood] Usually care, Care is easy of range hood just wipe quickly Bathing-wash room![Bathing-wash room. [bathroom] All types both, The bathroom and dressing room have a balcony. Bath time of feeling the pleasant breeze, I get dressed in the morning wrapped in bright light. Comfortable even bathing in the cold season because there is also a heating function. Also, Also drying room with a single switch. Tub, Adopt a warm bath. Only the lower 2 ℃ because in 6 hours, Energy saving is a bathtub. Flooring has adopted an easy-dry slip Flagstone floor](/images/hokkaido_/sapporoshichuo/2d444ae06.jpg) [bathroom] All types both, The bathroom and dressing room have a balcony. Bath time of feeling the pleasant breeze, I get dressed in the morning wrapped in bright light. Comfortable even bathing in the cold season because there is also a heating function. Also, Also drying room with a single switch. Tub, Adopt a warm bath. Only the lower 2 ℃ because in 6 hours, Energy saving is a bathtub. Flooring has adopted an easy-dry slip Flagstone floor Receipt![Receipt. [Shoes cloak] The entrance was set up shoes cloak](/images/hokkaido_/sapporoshichuo/2d444ae07.jpg) [Shoes cloak] The entrance was set up shoes cloak ![Receipt. [closet] It installed a large closet in the Western-style 1. In storage hide, You could live and refreshing](/images/hokkaido_/sapporoshichuo/2d444ae08.jpg) [closet] It installed a large closet in the Western-style 1. In storage hide, You could live and refreshing Interior![Interior. [Western-style 1] Example using about 8.1 tatami mats of Western-style 1 as the main bedroom. Space of the room can put a big bed](/images/hokkaido_/sapporoshichuo/2d444ae09.jpg) [Western-style 1] Example using about 8.1 tatami mats of Western-style 1 as the main bedroom. Space of the room can put a big bed Surrounding environment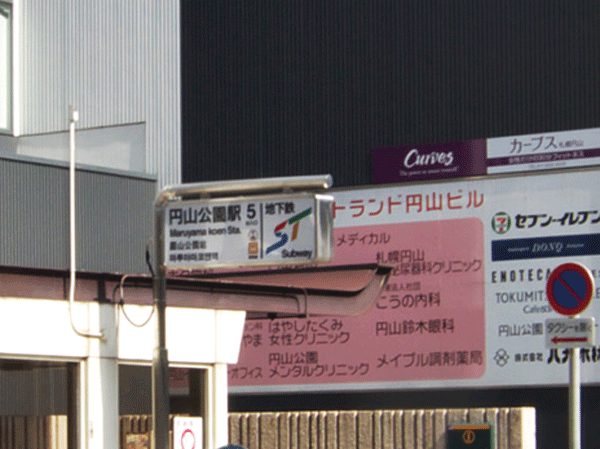 Subway "Maruyama Park" station (about 380m / A 5-minute walk) 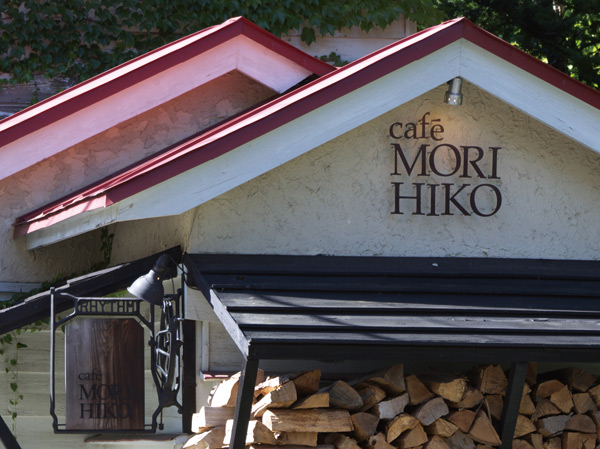 cafe Mori彦 (about 270m / 4-minute walk) 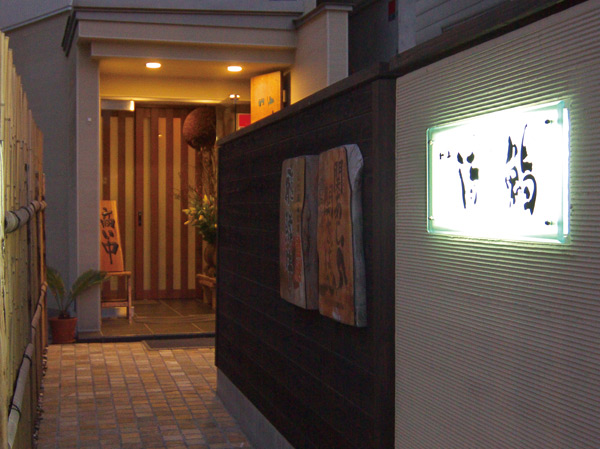 Kiyoshisushi (about 190m / A 3-minute walk) 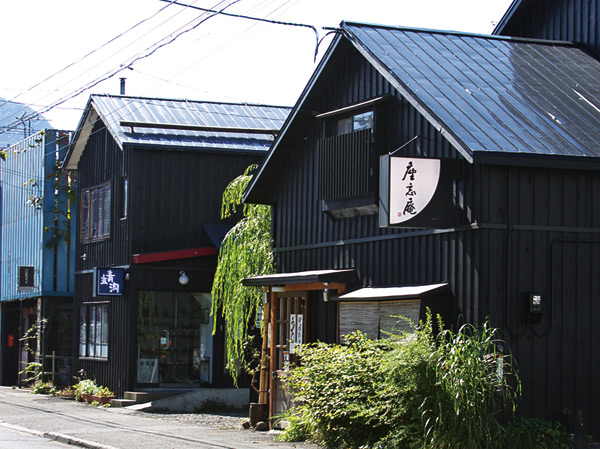 Seat 忘庵 (about 190m / A 3-minute walk) Floor: 3LDK, the area occupied: 86.8 sq m, Price: 43,900,000 yen ~ 52,800,000 yen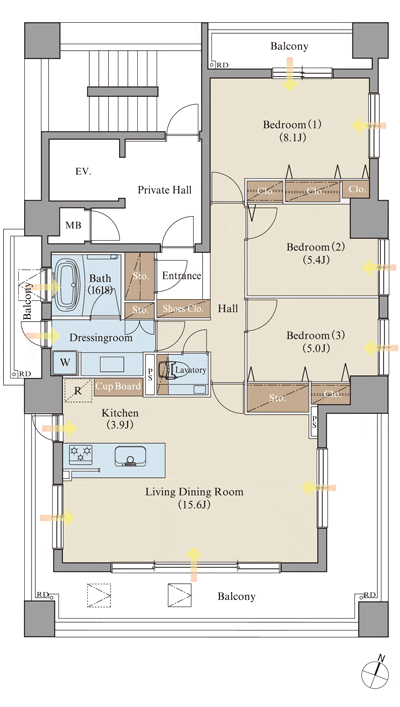 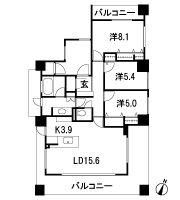 Floor: 4LDK, occupied area: 95.22 sq m, Price: 61.8 million yen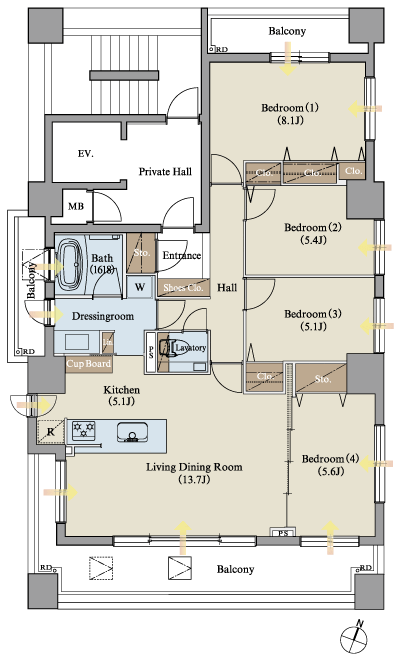 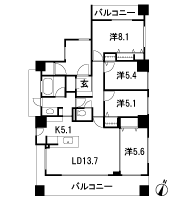 Floor: 4LDK, the area occupied: 93.4 sq m, Price: 62.8 million yen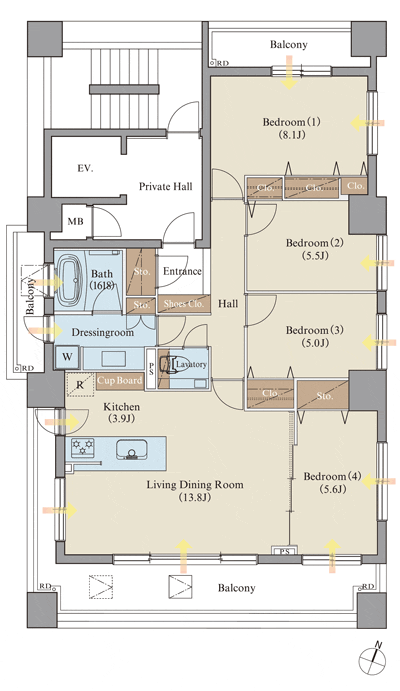 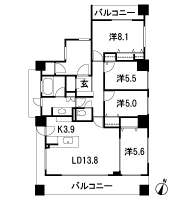 Location | |||||||||||||||||||||||||||||||||||||||||||||||||||||||||||||||||||||||||||||||||||||||||||||