Investing in Japanese real estate
2014April
25.6 million yen ~ 33,300,000 yen, 2LDK ~ 4LDK, 75.23 sq m ~ 96.39 sq m
New Apartments » Hokkaido » Sapporo Higashi-ku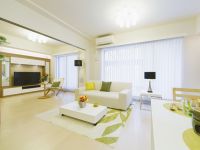 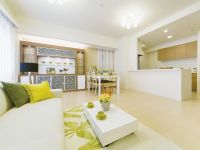
Other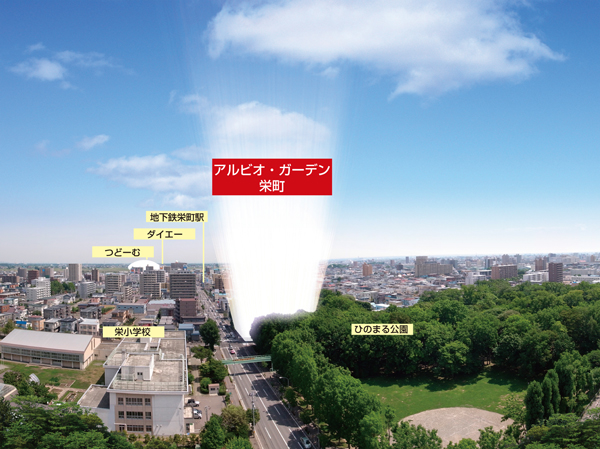 It is seen from the sky <Arubio ・ It has been part CG synthesis Aerial photo of Garden Sakaemachi> peripheral (September 2012 shooting, In fact a slightly different) 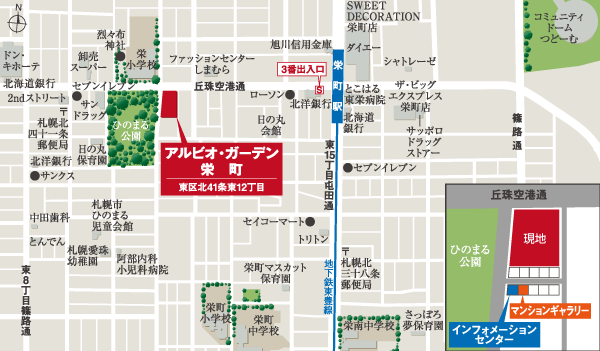 Local (building in the model room) guide map. Subway Toho Line "Sakae" a 5-minute walk from the station. Large supermarket is more than familiar dotted, Hospitals and banks, Convenience facilities such as restaurants are also substantial, You can feel the life ease 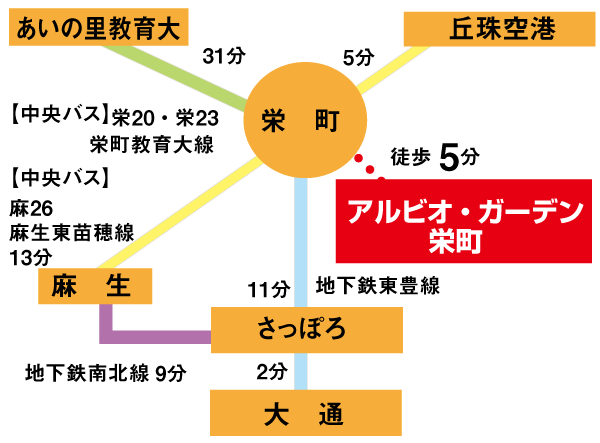 Traffic view. Okadama Airport is about a 5-minute bus ride from subway Toho Line "Sakae" station, Since the car or taxi is a distance that can arrive in ride about 3 minutes, Happy location for those traveling a lot is 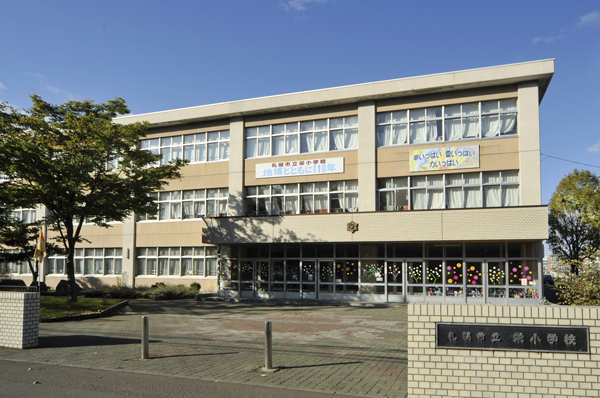 Sakae elementary school is about 80m ・ 1-minute walk. In addition to, Akashiya kindergarten is about 390m ・ A 5-minute walk, Sakae junior high school is about 1040m ・ Walk 13 minutes 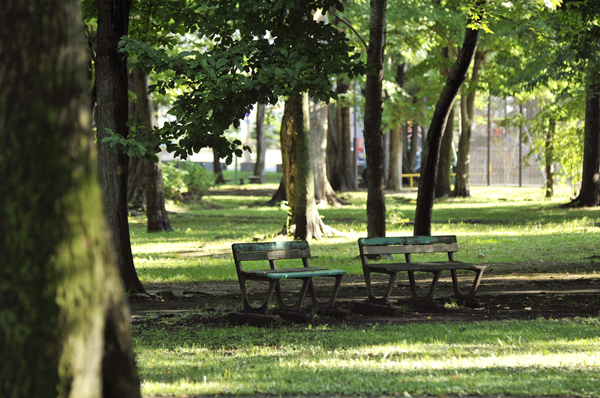 Lush Hinomaru park is about 10m ・ 1-minute walk. Four seasons of the park, Something that'll give moisture to the daily life 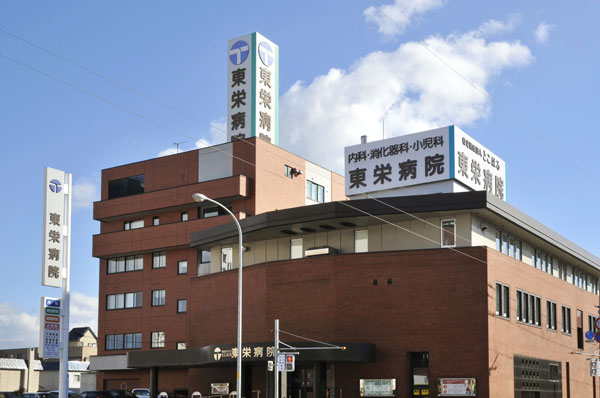 Everlasting spring Toei hospital is about 500m ・ 7 min walk. In addition to, Chiiroba children clinic is about 520m ・ 7 min walk, Okuizumi orthopedics is about 320m ・ Rest assured that the various hospitals, such as a 4-minute walk is familiar dotted 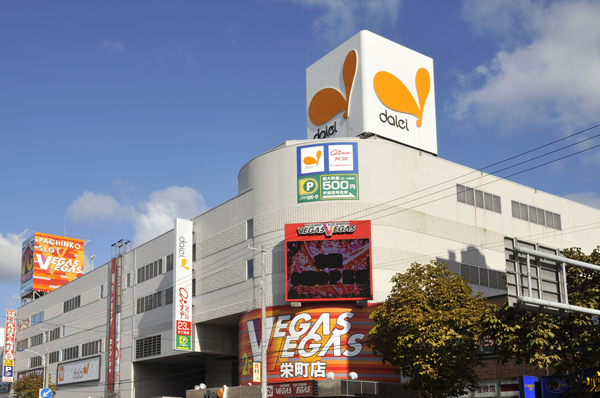 Fresh ingredients rich Daiei Sakaemachi shop about 540m ・ 7 min walk. In addition to, Wholesale Super north Article 42 shops about 230m ・ 3-minute walk, North Pacific Bank Sakae branch is about 380m ・ A 5-minute walk 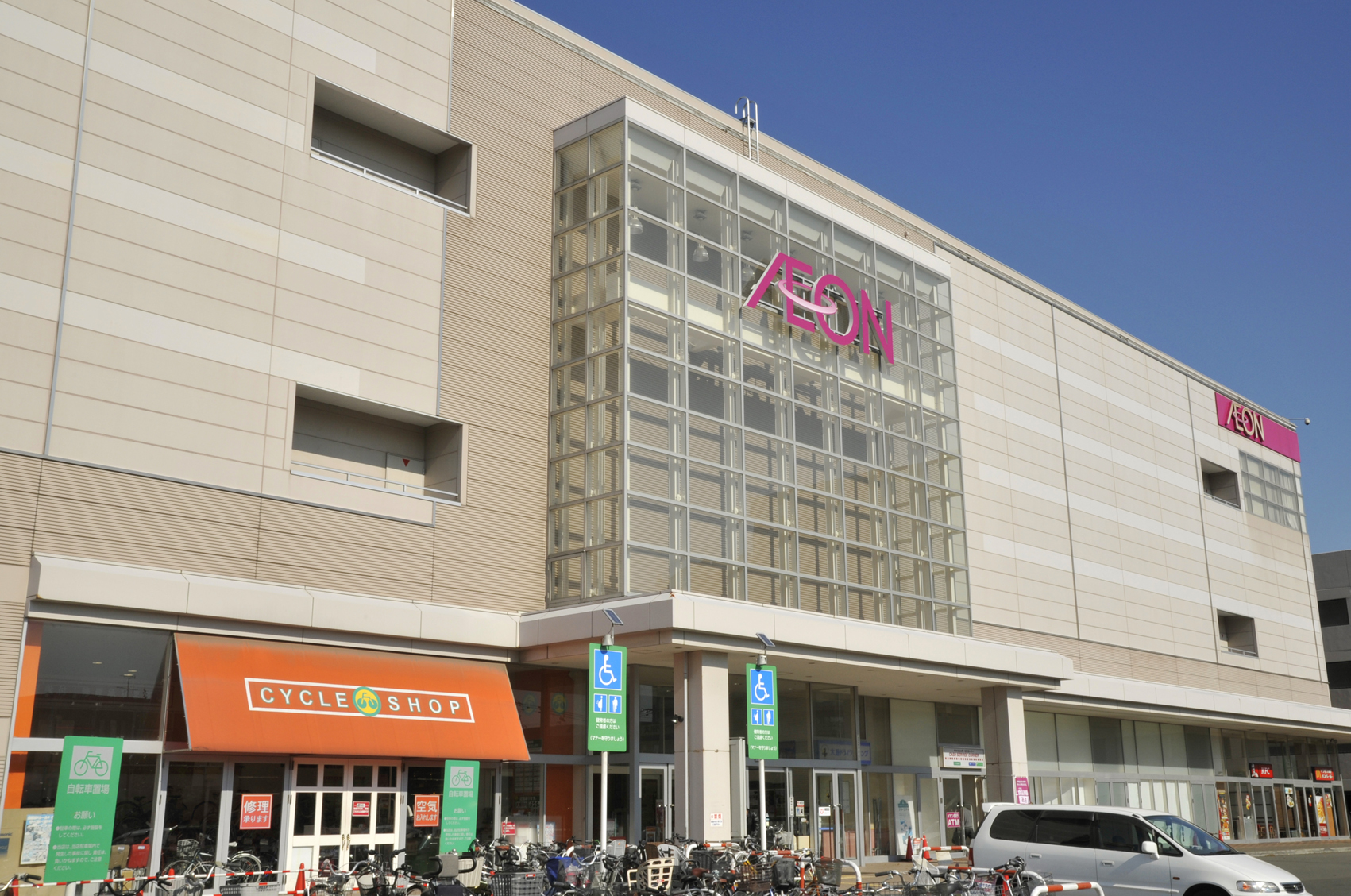 Ion Motomachi shop about 1450m ・ Walk 19 minutes. Fresh ingredients, of course, Convenience goods, fashion, Convenient because it is substantial also eateries 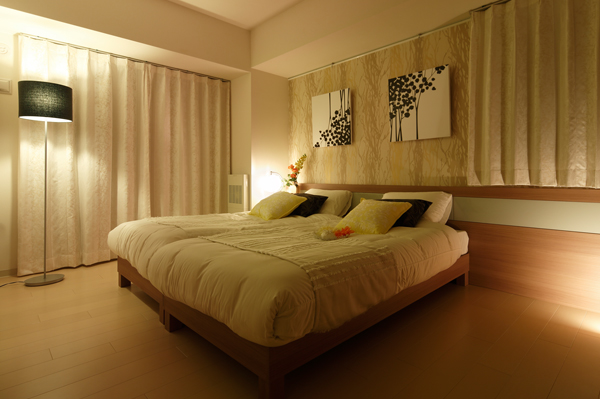 A type ・ Use 4LDK of Western-style about 8.2 tatami mats as the main bedroom. Sense of openness is also exceptional because it is two-sided lighting in the corner room 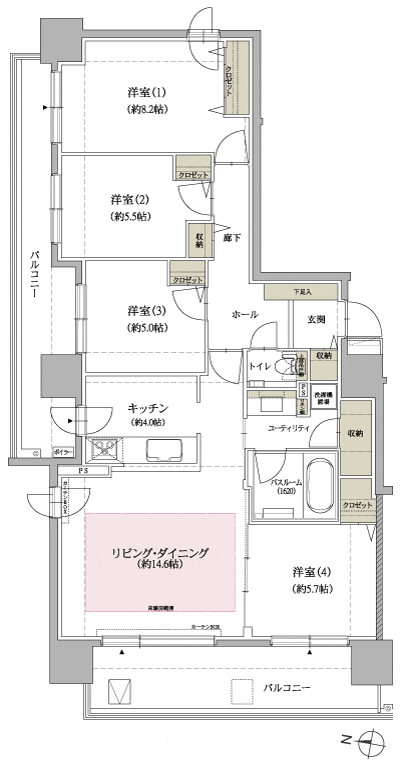 A type ・ 4LDK Floor Plan (occupied area / 96.39 sq m . Balcony area / 25.73 sq m ). Corner dwelling unit in which all of the room is a feeling of opening facing the balcony 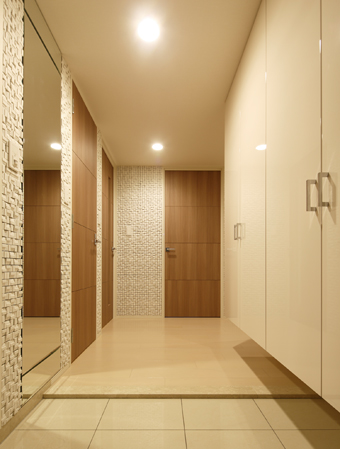 A type ・ Entrance hall of 4LDK. We established the footwear put large volume of the front door. others, All room to place the closet and storage, It can be kept firmly on the luggage of the family 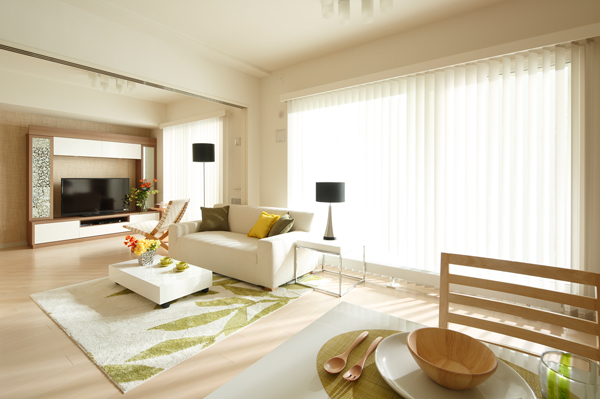 A type that can enjoy a sense of openness and the lighting of the corner dwelling unit ・ 4LDK. There is a window in the dining side, To produce a bright dining table. A type of living ・ Dining is about 14.6 tatami. Western-style 3 spacious space of about 20.3 mat when you open is completed. A comfortable living space for consideration of House Studio unique is alive everywhere (A type ・ model room. 2013 October shooting) 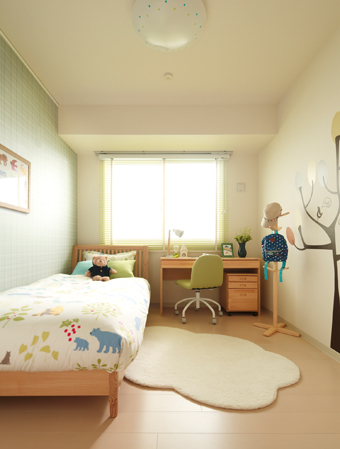 A type ・ Use 4LDK of Western-style about 5.5 tatami mats as a children's room. You can enjoy the use tailored to a variety of lifestyle 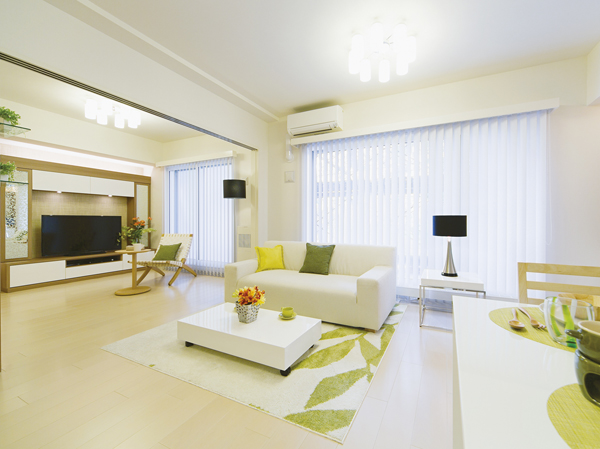 Bright A type of each room in the corner dwelling unit. Door of the living room next to the Western-style 4 is a sliding door, You can use the flexible according to the application. Because there is no rail on the floor, You can also integrally used without LD and discomfort 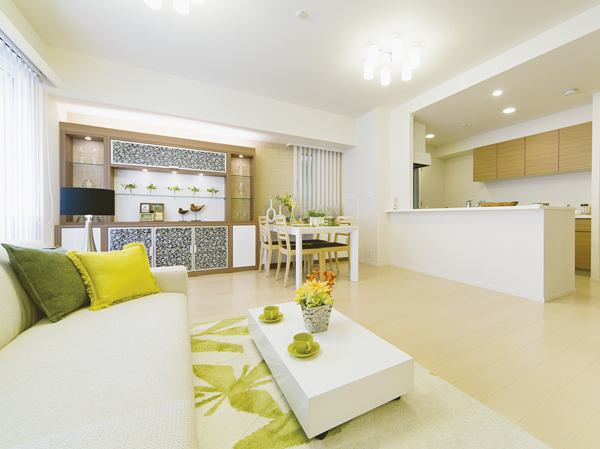 Since the LD is a two-sided lighting, Open-minded relaxation space sunlight enters full has been Produce. Families will be able to surround the breakfast in the bright dining table. You can enjoy the color of the four seasons of the Hinomaru park in the windowsill of the balcony side 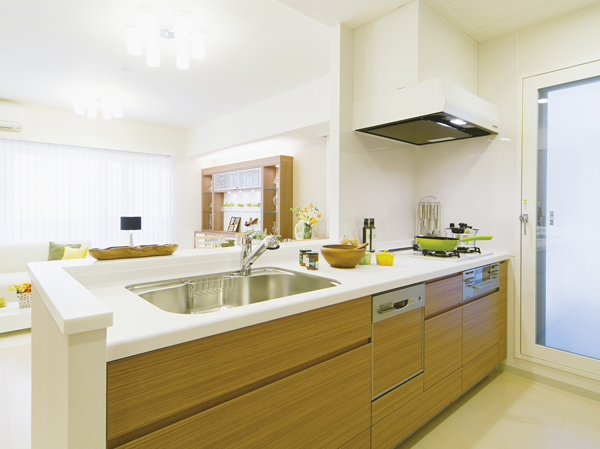 A kitchen that can cook while enjoying family and conversation has secured There is also a breadth of loose about 4.0 tatami. You can be out on the balcony, It is also useful to stock a temporary garbage out 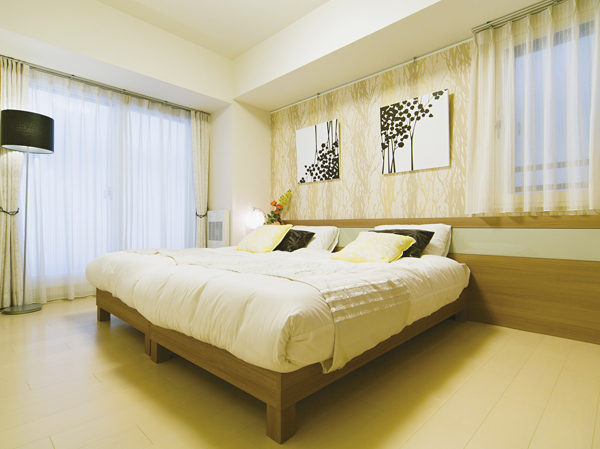 Two-sided opening Western-style 1 is about 8.2 tatami. And the breadth of leeway remains be placed a twin bed, Ceiling height is about 2.6m, A feeling of opening is attractive facing the balcony. Furniture fits and refreshing, You'll be able to produce a relaxation of private space 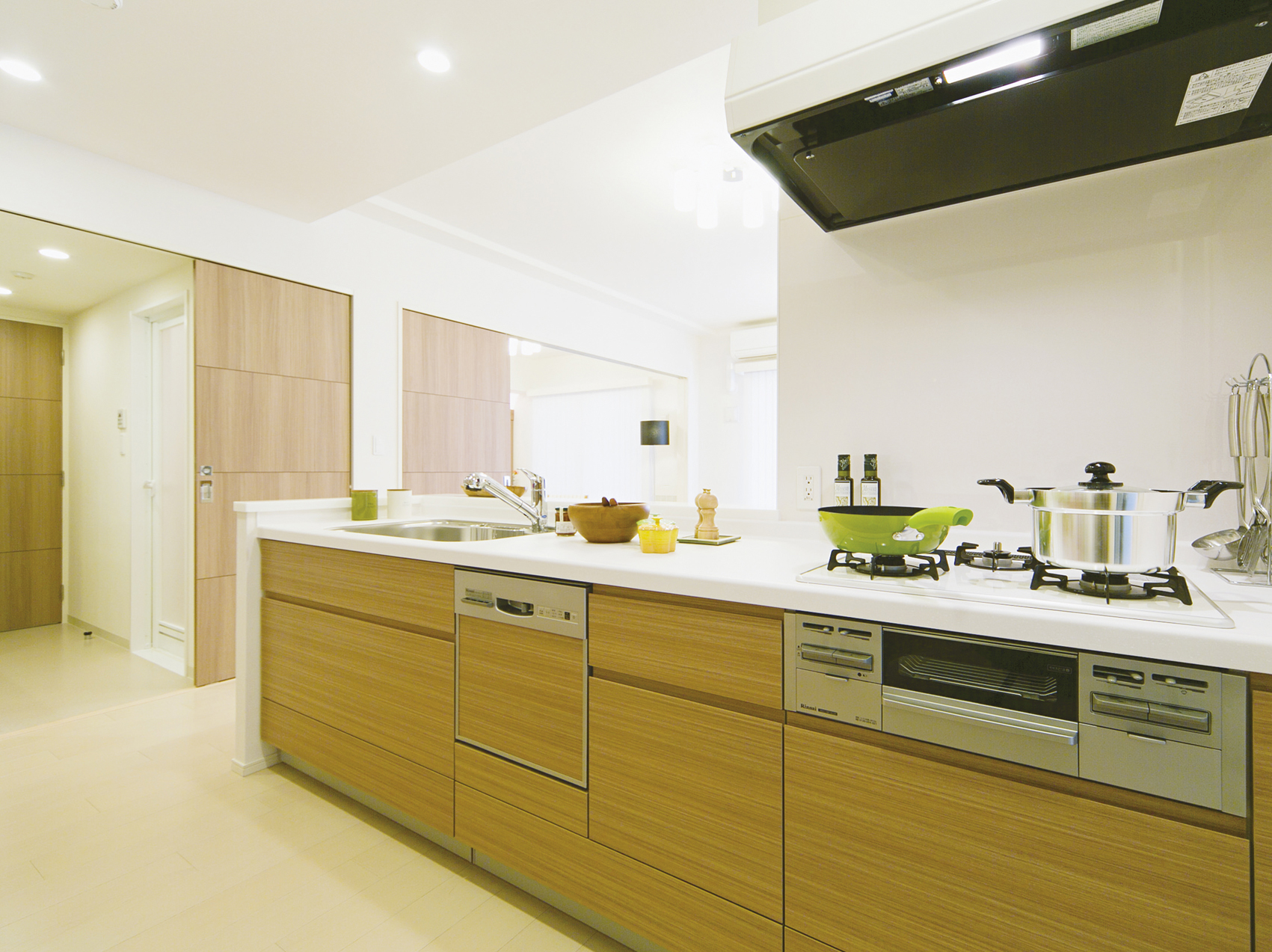 Kitchen eliminates the need of cleaning up of the meal, With dishwasher to reduce the housework burden. Plenty of clean up put the cookware, such as pot also storage that can be easily. further, Because the flow line to the utility is smooth Konasemasu efficiently housework 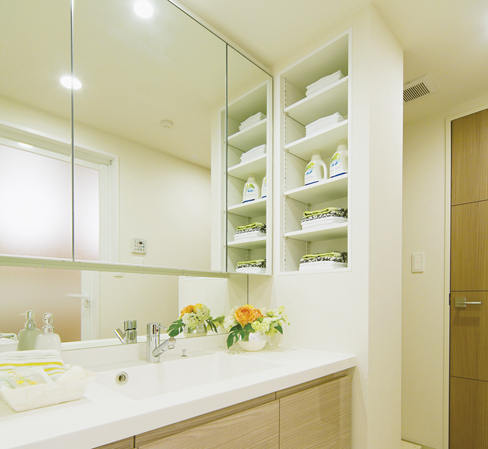 Vanity bowl integrated counter there is no seam. It is also useful three-sided mirror housing to fit cleaner such as toiletries and cosmetics. Door open is stored under the sink bowl, Both sides has become an easy-to-use two-stage withdrawal 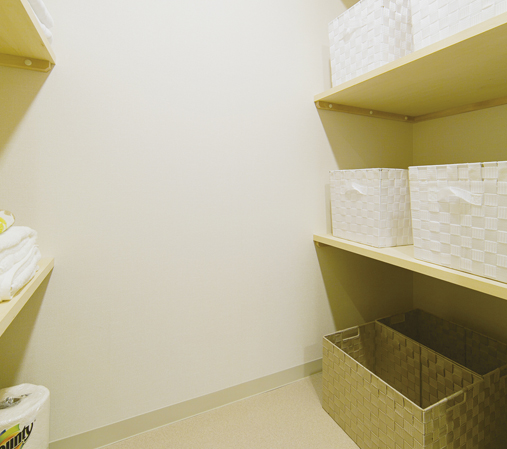 Planning a wide storage space in the back of the utility. Towels, of course, Stock is also convenient because it is plenty of pay, such as detergent. In addition to this storage space, There are also hanging cupboard on top of the washing machine yard, It is a charm of storage are adequate 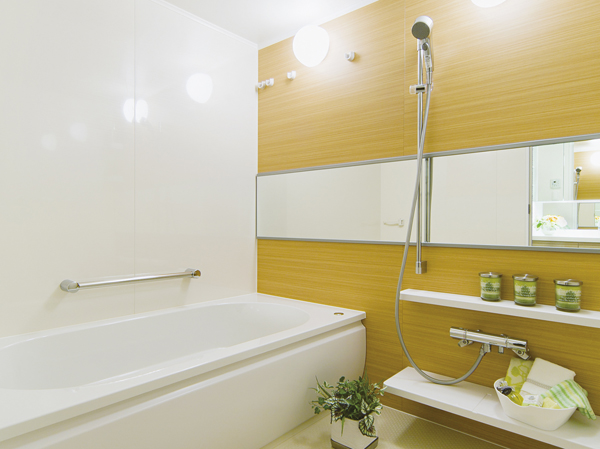 The spacious bathroom of 1.6m × 2.0m. Drainage of the tub is easy with one push. Water-saving shower head Ya that frequently can be waterproof at hand of a button, Easy to dry, Floor is also a point of non-slip safe specification. further, Let dry out the laundry, even the day of rain and snow with a bathroom heating dryer 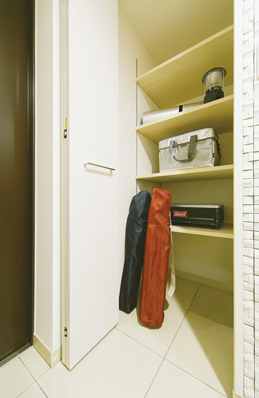 Installing a closet at the entrance next to. Golf bags and camping equipment, You can be housed together, such as outdoor goods and stroller to take advantage of, such as a holiday skiing. Will it can be said that to increase the storage capacity in the shelf of the movable 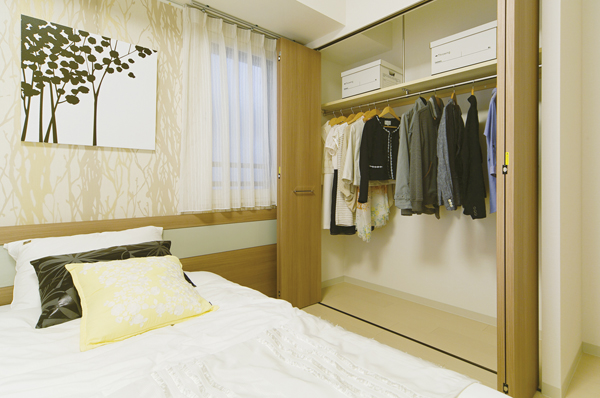 Established a wide closet in all Western-style. Clothing can be plenty of neat storage. Walk-in closet has been proposed by type 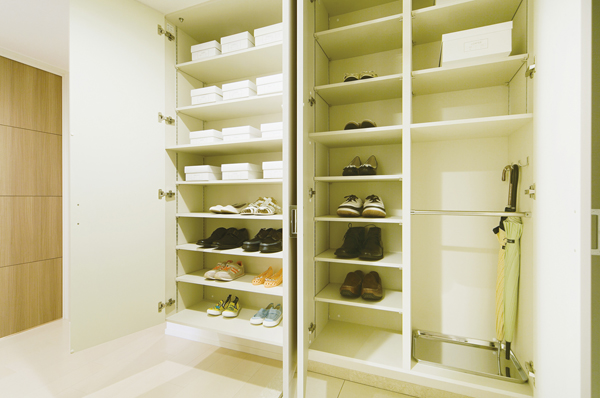 Thor type of wide shoes cloak that umbrella and boots also refreshing can clean storage. Housed the family all of the shoes, You can always beautifully keep the entrance 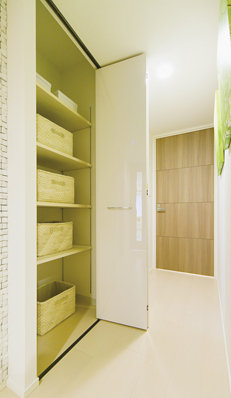 Installation also spacious housed in the hallway. It is useful to pay a troubled likely thing to shelter such as vacuum cleaners and fans. It is functional because it is changing the height of the shelf in accordance with the thing to put 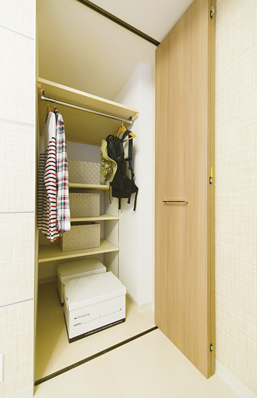 Directions to the model room (a word from the person in charge) 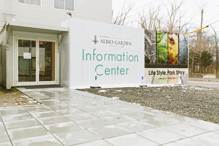 <Arubio ・ Garden Sakaemachi> (straight advance to the west Okadama Kukodori) straight to the left out of the subway Toho line Sakae Sta ↓ 3 No. entrance ↓ Hinomaru park and turn left between the local ↓ First please come to the Information Center. It is a building with a photo of the sign. We look forward to staff. 10:00AM ~ 6:00 PM (fire ・ Water Closed) Living![Living. [living ・ dining] A type that can enjoy a sense of openness and the lighting of the corner dwelling unit ・ 4LDK. There is a window in the dining side, To produce a bright dining table. A type of living ・ Dining is 14.6 tatami. When you open a Western-style 4 20.3 tatami mats of spacious space is complete. A comfortable living space for consideration of House Studio unique is alive everywhere (A type ・ model room. 2013 October shooting)](/images/hokkaido_/sapporoshihigashi/1175f9e01.jpg) [living ・ dining] A type that can enjoy a sense of openness and the lighting of the corner dwelling unit ・ 4LDK. There is a window in the dining side, To produce a bright dining table. A type of living ・ Dining is 14.6 tatami. When you open a Western-style 4 20.3 tatami mats of spacious space is complete. A comfortable living space for consideration of House Studio unique is alive everywhere (A type ・ model room. 2013 October shooting) Kitchen![Kitchen. [kitchen] Functionality ・ Design with excellent wide kitchen. Every day of cooking is fun Hakadori likely (in the apartment gallery, Those obtained by photographing the image Room in May 2013, Equipment specifications, etc. You can check. The room is different from the one of this sale)](/images/hokkaido_/sapporoshihigashi/1175f9e02.jpg) [kitchen] Functionality ・ Design with excellent wide kitchen. Every day of cooking is fun Hakadori likely (in the apartment gallery, Those obtained by photographing the image Room in May 2013, Equipment specifications, etc. You can check. The room is different from the one of this sale) ![Kitchen. [Stove burner] Easy dirt falls, Easy to clean. Rest assured that the temperature sensor mounted. Kitchen of the heat source IH cooking heater and select possible (to select has the deadline: The deadline within the gratis) (same specifications)](/images/hokkaido_/sapporoshihigashi/1175f9e03.jpg) [Stove burner] Easy dirt falls, Easy to clean. Rest assured that the temperature sensor mounted. Kitchen of the heat source IH cooking heater and select possible (to select has the deadline: The deadline within the gratis) (same specifications) ![Kitchen. [IH cooking heater] Easy-to-use all the top surface operation. It can be used comfortably in the high heating power and high functionality. Kitchen of the heat source is a gas stove and a select possible (to select has the deadline: The deadline within the gratis) (same specifications)](/images/hokkaido_/sapporoshihigashi/1175f9e04.jpg) [IH cooking heater] Easy-to-use all the top surface operation. It can be used comfortably in the high heating power and high functionality. Kitchen of the heat source is a gas stove and a select possible (to select has the deadline: The deadline within the gratis) (same specifications) ![Kitchen. [Dishwasher] Contributing to eco using cherish water. water bill ・ electric bill ・ Detergent bill can be saved (same specifications)](/images/hokkaido_/sapporoshihigashi/1175f9e05.jpg) [Dishwasher] Contributing to eco using cherish water. water bill ・ electric bill ・ Detergent bill can be saved (same specifications) ![Kitchen. [Quiet sink] Quiet specification to soften the sound of splashing water. Wok also enter room of depth (same specifications)](/images/hokkaido_/sapporoshihigashi/1175f9e06.jpg) [Quiet sink] Quiet specification to soften the sound of splashing water. Wok also enter room of depth (same specifications) ![Kitchen. [Water purification function with faucet] A built-in water purifier to the tip of the faucet. Not take place, Use the easy water purification (same specifications)](/images/hokkaido_/sapporoshihigashi/1175f9e07.jpg) [Water purification function with faucet] A built-in water purifier to the tip of the faucet. Not take place, Use the easy water purification (same specifications) ![Kitchen. [Floor container storage] Take advantage of the dead space of the feet and the upper. Convenient storage, such as stock goods (same specifications)](/images/hokkaido_/sapporoshihigashi/1175f9e08.jpg) [Floor container storage] Take advantage of the dead space of the feet and the upper. Convenient storage, such as stock goods (same specifications) ![Kitchen. [Shoe keying pocket] Retrieve quickly a kitchen knife and cutting board, such as frequently used kitchen tools (same specifications)](/images/hokkaido_/sapporoshihigashi/1175f9e09.jpg) [Shoe keying pocket] Retrieve quickly a kitchen knife and cutting board, such as frequently used kitchen tools (same specifications) Bathing-wash room![Bathing-wash room. [bathroom] Bathroom heal daily fatigue. Since the stop function of the shower is at hand, Adopt effective shower head to save water (in the apartment gallery, Those obtained by photographing the image Room in May 2013, Equipment specifications, etc. You can check. The room is different from the one of this sale)](/images/hokkaido_/sapporoshihigashi/1175f9e10.jpg) [bathroom] Bathroom heal daily fatigue. Since the stop function of the shower is at hand, Adopt effective shower head to save water (in the apartment gallery, Those obtained by photographing the image Room in May 2013, Equipment specifications, etc. You can check. The room is different from the one of this sale) ![Bathing-wash room. [Full Otobasu] Hot water plus from hot water beam, Easily with one switch to keep warm. Reheating possible. It can be hot water beam operation by remote control from the kitchen (same specifications)](/images/hokkaido_/sapporoshihigashi/1175f9e11.jpg) [Full Otobasu] Hot water plus from hot water beam, Easily with one switch to keep warm. Reheating possible. It can be hot water beam operation by remote control from the kitchen (same specifications) ![Bathing-wash room. [Bathroom floor] Comfortable, easy to dry shape and material bathroom's floor. Since the slip peace of mind (same specifications)](/images/hokkaido_/sapporoshihigashi/1175f9e12.jpg) [Bathroom floor] Comfortable, easy to dry shape and material bathroom's floor. Since the slip peace of mind (same specifications) ![Bathing-wash room. [Bathroom heating dryer] To dry out the laundry, even the day of rain and snow. Heating function is comfortably the bathing of cold days (same specifications)](/images/hokkaido_/sapporoshihigashi/1175f9e13.jpg) [Bathroom heating dryer] To dry out the laundry, even the day of rain and snow. Heating function is comfortably the bathing of cold days (same specifications) ![Bathing-wash room. [Swish swish and clean the drain outlet] Hair discarded easily gathered easy drainage port. Dirt quickly washed away (same specifications)](/images/hokkaido_/sapporoshihigashi/1175f9e14.jpg) [Swish swish and clean the drain outlet] Hair discarded easily gathered easy drainage port. Dirt quickly washed away (same specifications) ![Bathing-wash room. [Reheating piping self-cleaning] When the drainage of the tub, Automatically Reheating cleaning a pipe. Since suppress the adhesion of hot water remaining and boiler scale in the pipe, Can clean hot water beam (conceptual diagram)](/images/hokkaido_/sapporoshihigashi/1175f9e15.jpg) [Reheating piping self-cleaning] When the drainage of the tub, Automatically Reheating cleaning a pipe. Since suppress the adhesion of hot water remaining and boiler scale in the pipe, Can clean hot water beam (conceptual diagram) ![Bathing-wash room. [utility] Smooth line is not seamless, Adopt a bowl integrated counter to have excellent cleaning properties and design. Also, Cleaning with a single lever mixing faucet pull out the head happy (in the apartment gallery, Those obtained by photographing the image Room in May 2013, Equipment specifications, etc. You can check. The room is different from the one of this sale)](/images/hokkaido_/sapporoshihigashi/1175f9e16.jpg) [utility] Smooth line is not seamless, Adopt a bowl integrated counter to have excellent cleaning properties and design. Also, Cleaning with a single lever mixing faucet pull out the head happy (in the apartment gallery, Those obtained by photographing the image Room in May 2013, Equipment specifications, etc. You can check. The room is different from the one of this sale) ![Bathing-wash room. [Three-sided mirror housing] Installing a storage rack on the back of the three-sided mirror. It is neat matches such as toiletries and cosmetics. Also, Door open is stored under the sink bowl. Both sides easy-to-use two-stage withdrawal (same specifications)](/images/hokkaido_/sapporoshihigashi/1175f9e17.jpg) [Three-sided mirror housing] Installing a storage rack on the back of the three-sided mirror. It is neat matches such as toiletries and cosmetics. Also, Door open is stored under the sink bowl. Both sides easy-to-use two-stage withdrawal (same specifications) Toilet![Toilet. [Shower toilet] Adopt a super-water-saving toilets that are friendly to environment. Also saving electricity as well as water (same specifications)](/images/hokkaido_/sapporoshihigashi/1175f9e18.jpg) [Shower toilet] Adopt a super-water-saving toilets that are friendly to environment. Also saving electricity as well as water (same specifications) ![Toilet. [Pottery over bowl] Toilet hand washing bowl modern square type. Your easy-care Ceramic (same specifications)](/images/hokkaido_/sapporoshihigashi/1175f9e19.jpg) [Pottery over bowl] Toilet hand washing bowl modern square type. Your easy-care Ceramic (same specifications) Receipt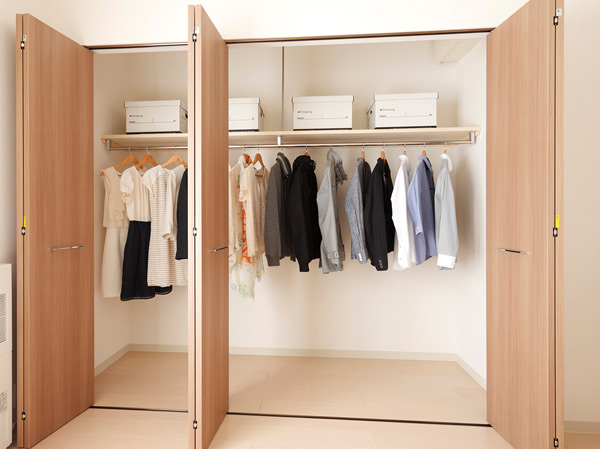 (Shared facilities ・ Common utility ・ Pet facility ・ Variety of services ・ Security ・ Earthquake countermeasures ・ Disaster-prevention measures ・ Building structure ・ Such as the characteristics of the building) Shared facilities![Shared facilities. [appearance] Beige and brown tones controversial calm 14-story appearance of. Plane parking all households worth does not block the view. Place the colorful planting, such as azalea and lilac is around the building. Play the harmony of four seasons with the green of the Hinomaru park (Rendering)](/images/hokkaido_/sapporoshihigashi/1175f9f01.jpg) [appearance] Beige and brown tones controversial calm 14-story appearance of. Plane parking all households worth does not block the view. Place the colorful planting, such as azalea and lilac is around the building. Play the harmony of four seasons with the green of the Hinomaru park (Rendering) ![Shared facilities. [appearance] Parking and entrance hall, Installing a security camera to easily shared space that becomes a blind spot, such as elevator. On the first floor indoor, Installing a garbage yard. Also, Outdoor parking lot, Kurumaji, Winter on the sidewalk to be a parking lot entrance is also laying a comfortable road heating. others, Ya home delivery box to receive the luggage even at the time of absence, Securing of all households worth of trunk room on the first floor, Is provided with a pet foot washing place to put directly from the outside (Rendering)](/images/hokkaido_/sapporoshihigashi/1175f9f02.jpg) [appearance] Parking and entrance hall, Installing a security camera to easily shared space that becomes a blind spot, such as elevator. On the first floor indoor, Installing a garbage yard. Also, Outdoor parking lot, Kurumaji, Winter on the sidewalk to be a parking lot entrance is also laying a comfortable road heating. others, Ya home delivery box to receive the luggage even at the time of absence, Securing of all households worth of trunk room on the first floor, Is provided with a pet foot washing place to put directly from the outside (Rendering) ![Shared facilities. [entrance] Go out, Entrance to drop off and pick up gently return home. Improvement of convenience in a variety of life scenes from the car life to garbage disposal, Such as responding to safety that was previously assumed by any chance, Support the urban life from every point of view (Rendering)](/images/hokkaido_/sapporoshihigashi/1175f9f03.jpg) [entrance] Go out, Entrance to drop off and pick up gently return home. Improvement of convenience in a variety of life scenes from the car life to garbage disposal, Such as responding to safety that was previously assumed by any chance, Support the urban life from every point of view (Rendering) ![Shared facilities. [Entrance hall] Porcelain tile on the floor, It was subjected to quartz rock in a part of the wall, Sublime Entrance Hall. The large openings arranged in Hinomaru park side cramping natural light, Green park spread planting and on the other side is pleasing to the eye (Rendering)](/images/hokkaido_/sapporoshihigashi/1175f9f04.jpg) [Entrance hall] Porcelain tile on the floor, It was subjected to quartz rock in a part of the wall, Sublime Entrance Hall. The large openings arranged in Hinomaru park side cramping natural light, Green park spread planting and on the other side is pleasing to the eye (Rendering) ![Shared facilities. [Shared hallway] Shared corridor that connects the entrance hall and the elevator hall. And the warmth of woodgrain decorative panel that nestled on the wall, The gentle light of the series of from indirect lighting, Us switched to off the feeling from on enough to enter Ayumi (Rendering)](/images/hokkaido_/sapporoshihigashi/1175f9f05.jpg) [Shared hallway] Shared corridor that connects the entrance hall and the elevator hall. And the warmth of woodgrain decorative panel that nestled on the wall, The gentle light of the series of from indirect lighting, Us switched to off the feeling from on enough to enter Ayumi (Rendering) Security![Security. [Auto-lock system] To prevent a suspicious person from entering the building, Adopt an auto-lock to the main entrance. For visitors, Image on a TV monitor with intercom in the dwelling unit ・ Can be unlocked from a firm check the voice (schematic diagram)](/images/hokkaido_/sapporoshihigashi/1175f9f06.jpg) [Auto-lock system] To prevent a suspicious person from entering the building, Adopt an auto-lock to the main entrance. For visitors, Image on a TV monitor with intercom in the dwelling unit ・ Can be unlocked from a firm check the voice (schematic diagram) ![Security. [Color TV monitor with intercom] Hands-free calling, Easy-to-read color image, Fine-grained image check, Recording function, etc., Achieve at a high level a sense of security and ease of use (same specifications)](/images/hokkaido_/sapporoshihigashi/1175f9f07.jpg) [Color TV monitor with intercom] Hands-free calling, Easy-to-read color image, Fine-grained image check, Recording function, etc., Achieve at a high level a sense of security and ease of use (same specifications) ![Security. [Double lock the front door] Entrance door provided with a keyhole 2 places. The key to further enhance the security effect in the dead bolt and crime prevention switched thumb (same specifications)](/images/hokkaido_/sapporoshihigashi/1175f9f08.jpg) [Double lock the front door] Entrance door provided with a keyhole 2 places. The key to further enhance the security effect in the dead bolt and crime prevention switched thumb (same specifications) Earthquake ・ Disaster-prevention measures![earthquake ・ Disaster-prevention measures. [Seismic door] Also distorted frame of the entrance door, such as by earthquake, Adopt a seismic door to be able to be easily open the door to big a gap of frame and door (same specifications)](/images/hokkaido_/sapporoshihigashi/1175f9f09.jpg) [Seismic door] Also distorted frame of the entrance door, such as by earthquake, Adopt a seismic door to be able to be easily open the door to big a gap of frame and door (same specifications) Building structure![Building structure. [Ground survey ・ Pile foundation] Conducted in-depth ground survey for the peace of mind over the future. Driving a stake in firm support layer, Support the building in a stable basic structure (conceptual diagram)](/images/hokkaido_/sapporoshihigashi/1175f9f10.jpg) [Ground survey ・ Pile foundation] Conducted in-depth ground survey for the peace of mind over the future. Driving a stake in firm support layer, Support the building in a stable basic structure (conceptual diagram) ![Building structure. [Double reinforcement] Important point to improve the way of constructing the strength of rebar. By partnering the rebar to double to single reinforcement, Crack is less likely to occur, Durability is improved (except for some) (conceptual diagram)](/images/hokkaido_/sapporoshihigashi/1175f9f11.jpg) [Double reinforcement] Important point to improve the way of constructing the strength of rebar. By partnering the rebar to double to single reinforcement, Crack is less likely to occur, Durability is improved (except for some) (conceptual diagram) ![Building structure. [Floor slab ・ Double ceiling] Setting the thickness of the floor slab between the upper and lower floors of the dwelling units to about 200mm. By further to double the ceiling, Reduce the transmitted life sound and vibration (conceptual diagram)](/images/hokkaido_/sapporoshihigashi/1175f9f12.jpg) [Floor slab ・ Double ceiling] Setting the thickness of the floor slab between the upper and lower floors of the dwelling units to about 200mm. By further to double the ceiling, Reduce the transmitted life sound and vibration (conceptual diagram) ![Building structure. [Design house performance evaluation report has been acquired] ※ See the housing terms Dictionary of details (all houses minutes)](/images/hokkaido_/sapporoshihigashi/1175f9f13.jpg) [Design house performance evaluation report has been acquired] ※ See the housing terms Dictionary of details (all houses minutes) Other![Other. [Barrier-free] In order to prevent tripping and falling, In as much as possible to eliminate the barrier-free a step in the dwelling unit. Small children and the elderly to worry a friendly homes (image)](/images/hokkaido_/sapporoshihigashi/1175f9f14.jpg) [Barrier-free] In order to prevent tripping and falling, In as much as possible to eliminate the barrier-free a step in the dwelling unit. Small children and the elderly to worry a friendly homes (image) ![Other. [Multi-media outlet] For TV, Telephone, For LAN outlet, Living a multi-media outlet that summarizes the power outlet ・ Installed in the dining and Western-style (same specifications)](/images/hokkaido_/sapporoshihigashi/1175f9f15.jpg) [Multi-media outlet] For TV, Telephone, For LAN outlet, Living a multi-media outlet that summarizes the power outlet ・ Installed in the dining and Western-style (same specifications) ![Other. [Internet and BS ・ CS110 °] Available to NTT East's FLET'S Hikari. Also, BS ・ Enjoy a variety of programs of CS110 ° broadcasting (use ・ You may separate contract and the tuner is required for viewing) (image)](/images/hokkaido_/sapporoshihigashi/1175f9f16.jpg) [Internet and BS ・ CS110 °] Available to NTT East's FLET'S Hikari. Also, BS ・ Enjoy a variety of programs of CS110 ° broadcasting (use ・ You may separate contract and the tuner is required for viewing) (image) ![Other. [24-hour ventilation system] Automatically incorporating the fresh air, Discharge the moisture and dirty air. The whole house was ventilated for 24 hours, Make a clean air environment (same specifications)](/images/hokkaido_/sapporoshihigashi/1175f9f17.jpg) [24-hour ventilation system] Automatically incorporating the fresh air, Discharge the moisture and dirty air. The whole house was ventilated for 24 hours, Make a clean air environment (same specifications) Surrounding environment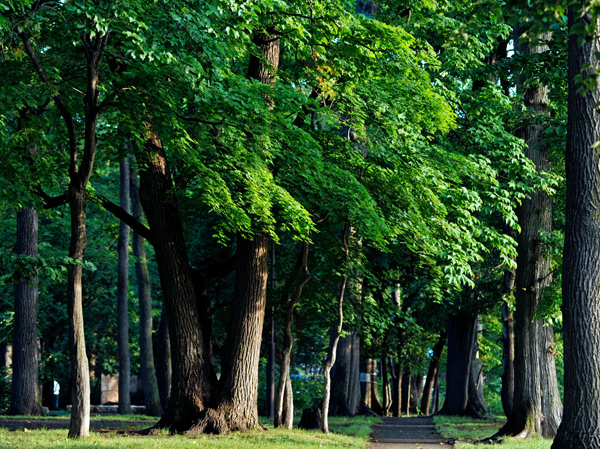 Hinomaru park (a 1-minute walk ・ About 10m). Historical land of was also selected to Sapporo hometown culture hundred election "Hinomaru farm trace". Natural forests, such as Fraxinus mandshurica and elm are left, Walk the walking path feeling the season. Sport also enjoy free tennis courts and a baseball field. Summer play in retarding road, Winter walk skiing, Enjoy every season 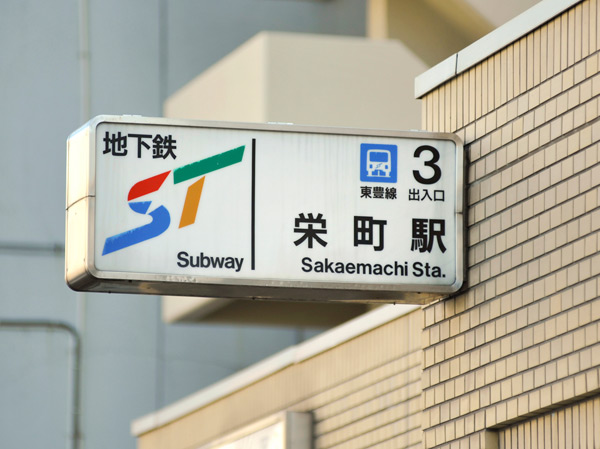 Subway Toho Line "Sakae" Station Exit 3 (a 5-minute walk ・ About 400m). Fukuzumi first train 6 o'clock to the direction, The final 0:00 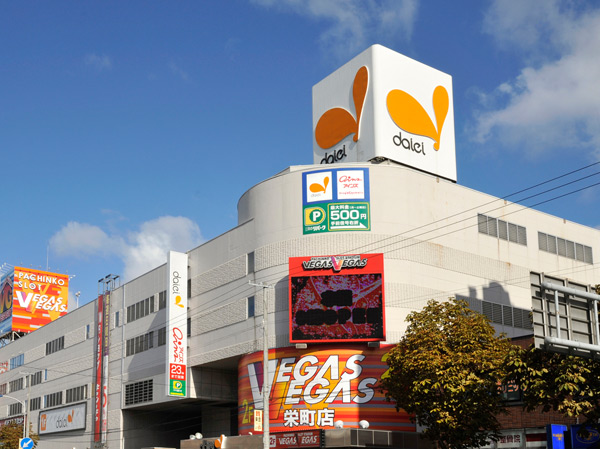 Daiei Sakae store (7 min walk ・ About 540m). Business hours are 9 ~ At 23 (opening hours of the shop is different by the store) 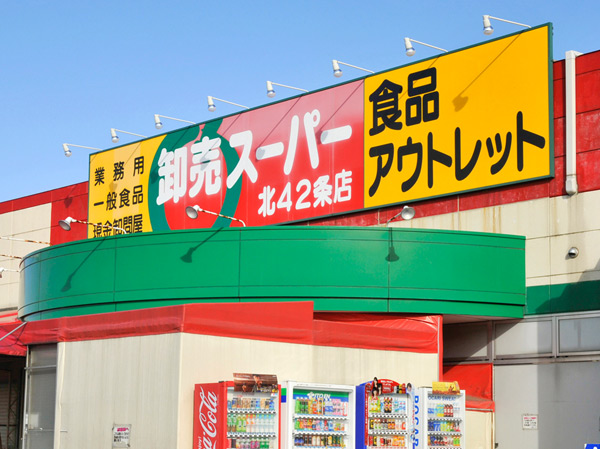 Wholesale Super north Article 42 store (3-minute walk ・ About 230m). Business hours are 9 ~ 20:00 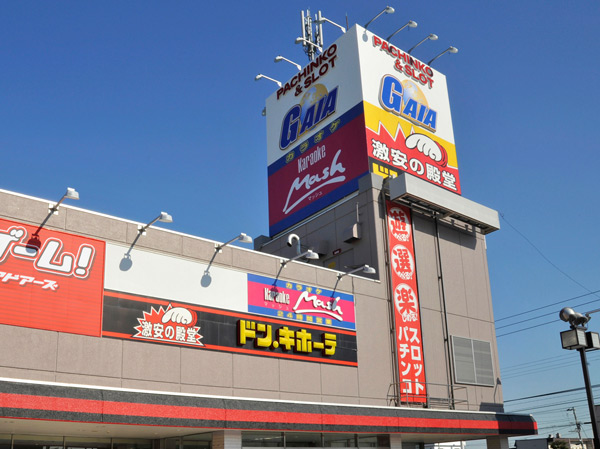 Don ・ Quixote North Article 42 store (6-minute walk ・ About 430m). Hours 10 ~ Next 5:00 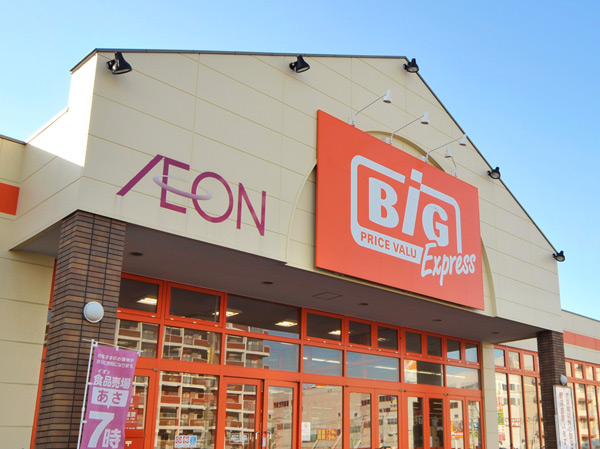 The ・ Big Express Sakae store (a 9-minute walk ・ About 700m). Hours are 7 ~ 21 pm 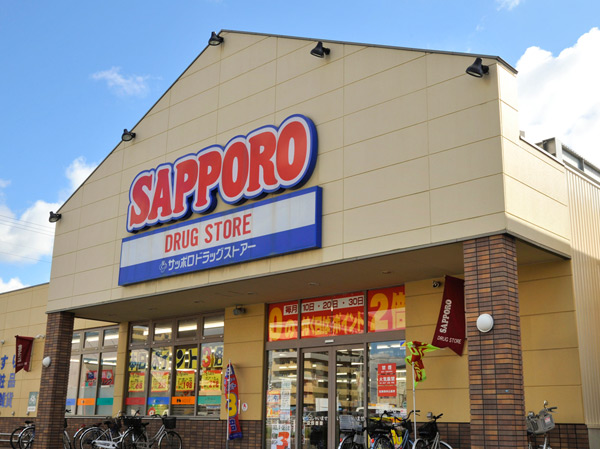 Sapporo drugstore Sakaemachi store (a 9-minute walk ・ About 700m). Business hours are 9 ~ 21 pm 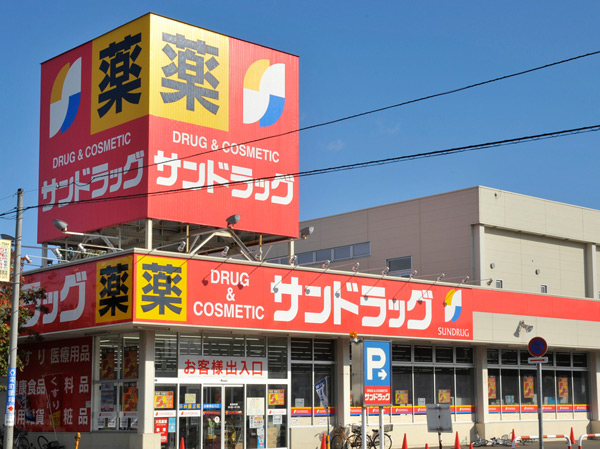 San drag north Article 41 store (3-minute walk ・ About 170m). Hours 10 ~ 21 pm 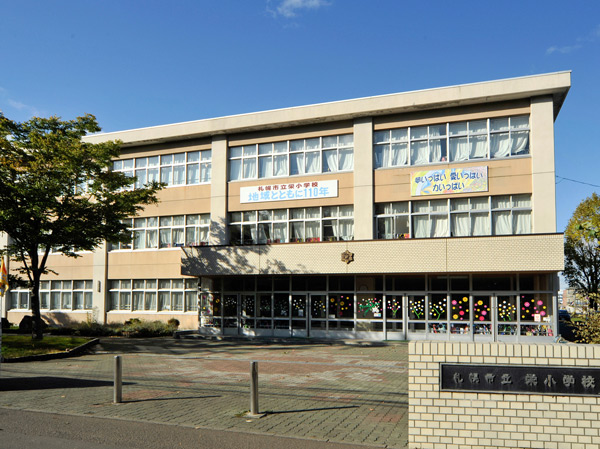 Sakae Elementary School (1-minute walk ・ About 80m) 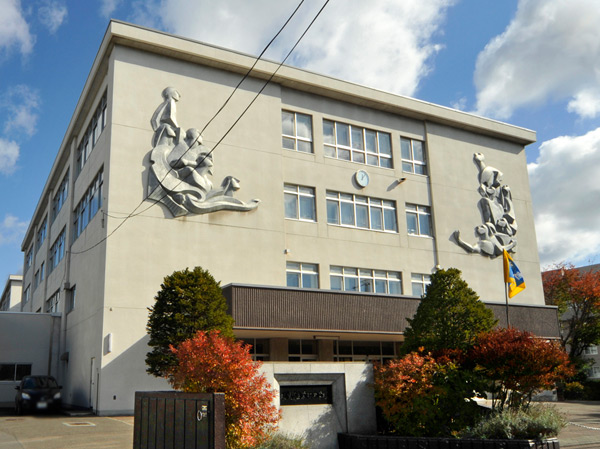 Sakae junior high school (13 mins ・ About 1040m) 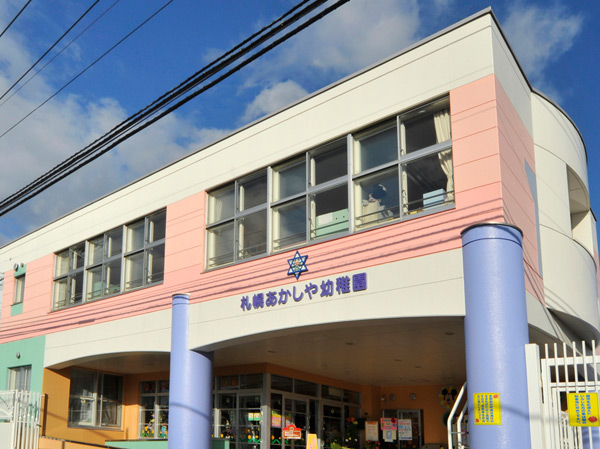 Akashiya kindergarten (5-minute walk ・ About 390m) 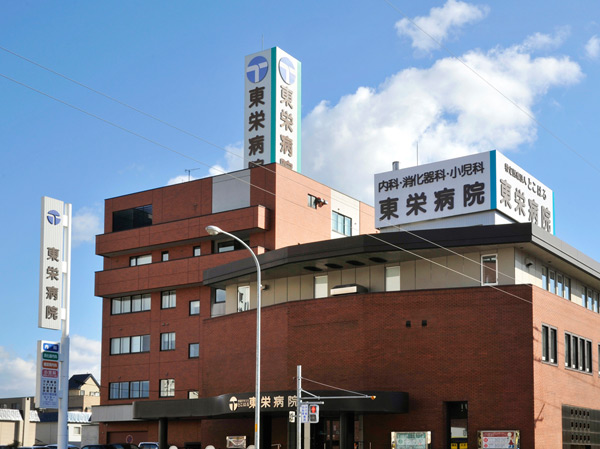 Everlasting spring Toei hospital (7 min walk ・ About 500m) 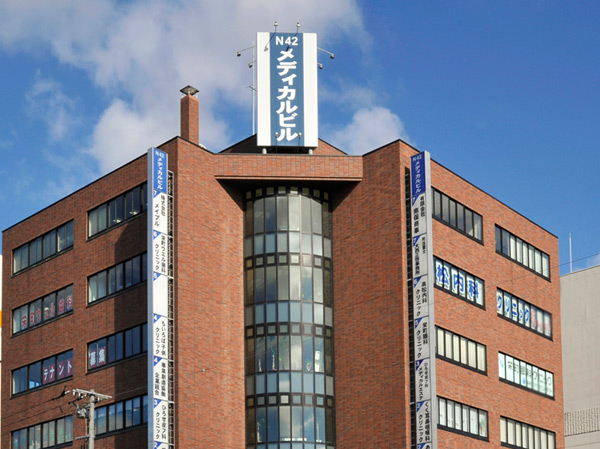 N42 Medical Building (7 min walk ・ About 520m) (Sakaemachi Obstetrics and Gynecology Clinic, Takamatsu Internal Medicine Clinic, Chiiroba children clinic) 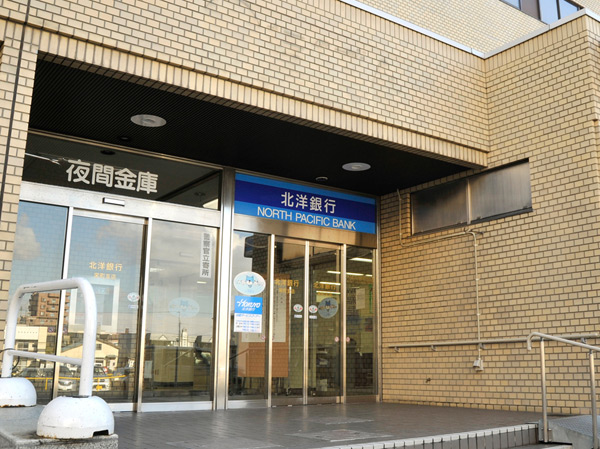 North Pacific Bank Sakae Branch (5-minute walk ・ About 380m) 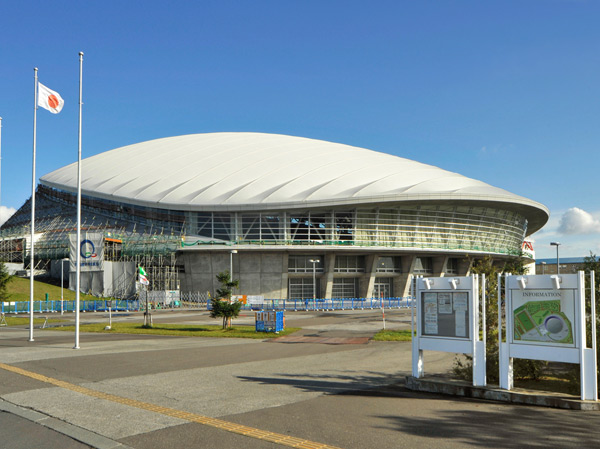 Community dome one dome (walk 16 minutes ・ About 1260m) 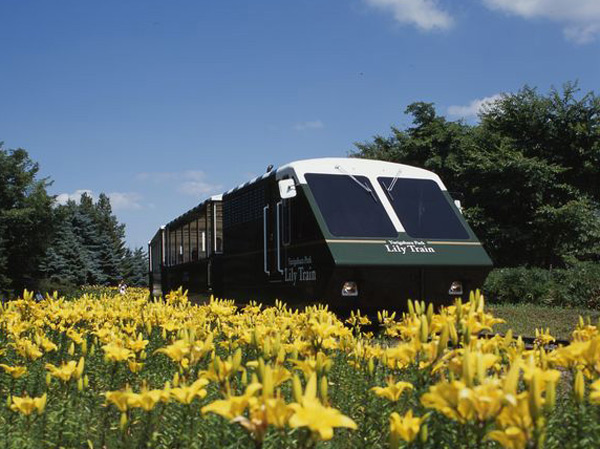 Yurigahara Park (24 minutes walk ・ About 1850m). Yuri species horticulture also say Yurigahara Park theme, It grows about 100 types together varieties. You can watch a variety of lily from the beginning of June until the end of September. Other phlox, Alpine plant, Bulbous plant, Timber, Flowers and trees, Such as an annual plant, It has been brought up together about 6400 species of plants Floor: 4LDK, occupied area: 96.39 sq m, Price: 29,300,000 yen ~ 33,300,000 yen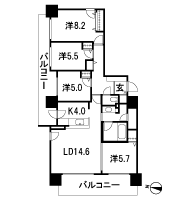 Floor: 3LDK, occupied area: 78.39 sq m, Price: 26.9 million yen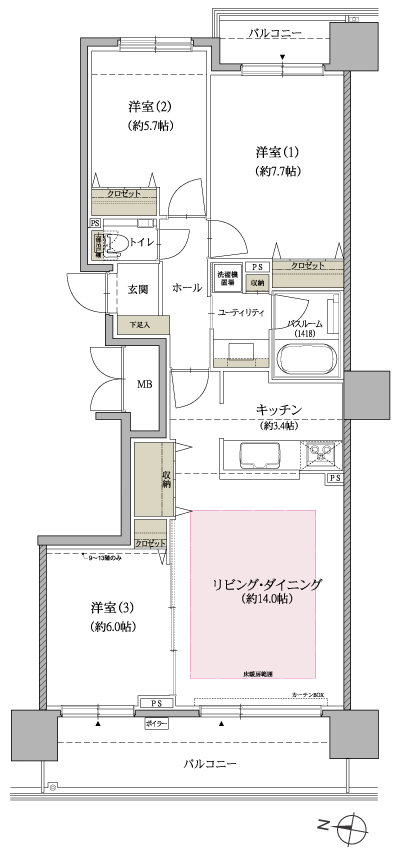 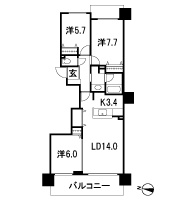 Floor: 3LDK, occupied area: 84.25 sq m, Price: 25.6 million yen ~ 29.5 million yen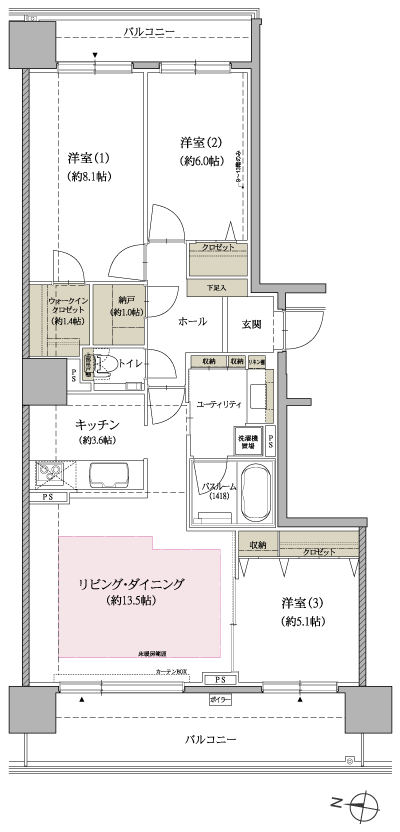 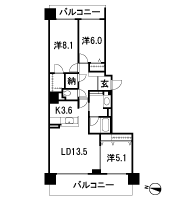 Floor: 2LDK, occupied area: 75.23 sq m, price: 26 million yen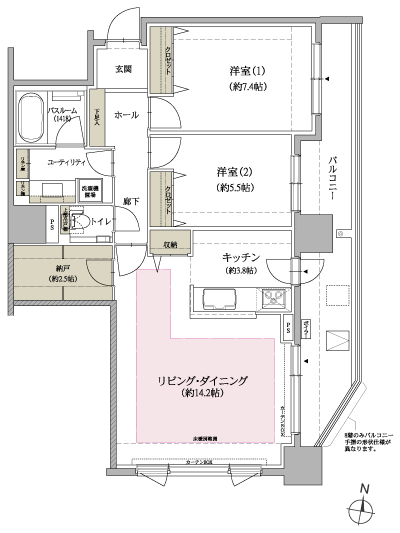 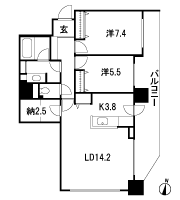 Location | ||||||||||||||||||||||||||||||||||||||||||||||||||||||||||||||||||||||||||||||||||||||||||||||||||||||