New Apartments » Hokkaido » Sapporo Higashi-ku
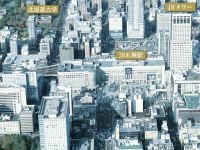 
| Property name 物件名 | | Puremisuto Sapporo Terminal Tower プレミスト札幌ターミナルタワー | Time residents 入居時期 | | September 2015 early schedule 2015年9月上旬予定 | Floor plan 間取り | | 2LDK ~ 4LDK 2LDK ~ 4LDK | Units sold 販売戸数 | | 29 units (Phase 1) 29戸(第1期) | Occupied area 専有面積 | | 62.24 sq m ~ 101.59 sq m 62.24m2 ~ 101.59m2 | Address 住所 | | Hokkaido, Sapporo Higashi-ku, Kitananajohigashi 1-chome, 1-6 北海道札幌市東区北七条東1丁目1-6(地番) | Traffic 交通 | | JR Hakodate Line "Sapporo" walk 5 minutes
Subway Namboku "Sapporo" walk 3 minutes JR函館本線「札幌」歩5分
地下鉄南北線「さっぽろ」歩3分
| Sale schedule 販売スケジュール | | First-come-first-served basis application in the accepted time / 10:00AM ~ 7:00 PM regular holiday / Tuesday ・ Wednesday location / Mansion Gallery ※ At the time of application is, Seal (possible private seal) ・ Identification documents (driver's license, Such as health insurance card) ・ year 2012, 2013 years' worth of income certificate (withholding tax, etc.) is required. 先着順申込受付中時間/10:00AM ~ 7:00PM定休日/火曜日・水曜日場所/マンションギャラリー※申込みの際には、印鑑(認印可)・本人確認資料(運転免許証、健康保険証など)・2012年、2013年分の収入証明書(源泉徴収票など)が必要です。 | Completion date 完成時期 | | July 2015 mid-scheduled 2015年7月中旬予定 | Number of units 今回販売戸数 | | 29 units (Phase 1) 29戸(第1期) | Price 価格 | | 25,240,000 yen ~ 63,360,000 yen 2524万円 ~ 6336万円 | Most price range 最多価格帯 | | 28 million yen (5 units) 2800万円台(5戸) | Administrative expense 管理費 | | 9710 yen ~ 15,850 yen / Month 9710円 ~ 1万5850円/月 | Management reserve 管理準備金 | | 19,420 yen ~ 31,700 yen (lump sum) (management lump sum) 1万9420円 ~ 3万1700円(一括払い)(管理一時金) | Repair reserve 修繕積立金 | | 4980 yen ~ 8130 yen / Month 4980円 ~ 8130円/月 | Repair reserve fund 修繕積立基金 | | 348,600 yen ~ 569,100 yen (lump sum) (repair reserve lump sum) 34万8600円 ~ 56万9100円(一括払い)(修繕積立一時金) | Other expenses その他諸経費 | | Internet flat rate: 1450 yen / Month, ※ Regardless of the presence or absence of the use of collection in conjunction with the administrative expenses, etc. (all houses uniform), Electrical and Juto Central basic fee: 4470 yen ~ 5670 yen / Month ※ Collection together with administrative expenses, etc., regardless of the presence or absence of use インターネット定額料金:1450円/月、※使用の有無に関わらず管理費等と一緒に徴収(全戸一律)、電気および住棟セントラル基本料:4470円 ~ 5670円/月※使用の有無に関わらず管理費等と一緒に徴収 | Other area その他面積 | | Balcony area: 10.8 sq m ~ 39.32 sq m , Trunk room :( use fee Mu) all houses worth バルコニー面積:10.8m2 ~ 39.32m2、トランクルーム:(使用料無)全戸分 | Other limitations その他制限事項 | | Fire zones 防火地域 | Predetermined price 予定価格 | | Undecided 未定 | Will most price range 予定最多価格帯 | | Undecided 未定 | Property type 物件種別 | | Mansion マンション | Total units 総戸数 | | 235 units (separate administrative office 1 units, Owner's commune (meeting room) 1 units, Owner's suite (guest room) 2 units, Owner's Lounge 1 units) 235戸(別途管理事務室1戸、オーナーズコミューン(集会室)1戸、オーナーズスイート(ゲストルーム)2戸、オーナーズラウンジ1戸) | Structure-storey 構造・階建て | | RC38 basement floor 2-story RC38階地下2階建 | Construction area 建築面積 | | 2066.65 sq m 2066.65m2 | Building floor area 建築延床面積 | | 30455.76 sq m (volume target area: 19825.87 sq m) 30455.76m2(容積対象面積:19825.87m2) | Site area 敷地面積 | | 3305.46 sq m 3305.46m2 | Site of the right form 敷地の権利形態 | | Share of ownership 所有権の共有 | Use district 用途地域 | | Commercial area 商業地域 | Parking lot 駐車場 | | 29 cars on-site (fee 7000 yen ~ 20,000 yen / Month, The total accommodation number 194 units (self-propelled multi-storey car park 192 cars, For visitors (plane parking lot) two) 敷地内29台(料金7000円 ~ 2万円/月、総収容台数194台(自走式立体駐車場192台、来客用(平面駐車場)2台) | Bicycle-parking space 駐輪場 | | 235 cars (100 yen fee ・ 200 yen / Month) with an outdoor roof 66 units, Indoor 169 units 235台収容(料金100円・200円/月)屋外屋根付き66台、屋内169台 | Bike shelter バイク置場 | | 10 cars (fee 1000 yen / Month) 10台収容(料金1000円/月) | Management form 管理形態 | | Consignment (commuting) 委託(通勤) | Other overview その他概要 | | Building confirmation number: No. ERI13008079 (2013 March 13, 2008),
Other building confirmation number: No. ERI13014563 (2013 July 19, 2008) ● Design ・ Supervision: Taisei Corporation class architect office ● Elevator: regular 9-seater 2 groups (minute speed 180m) ・ Emergency 17-seater 1 groups (minute speed 180m) 建築確認番号:第ERI13008079号(平成25年3月13日)、
その他の建築確認番号:第ERI13014563号(平成25年7月19日) ●設計・監理:大成建設(株)一級建築士事務所 ●エレベーター:常用9人乗り2基(分速180m)・非常用17人乗り1基(分速180m) | About us 会社情報 | | <Seller> Minister of Land, Infrastructure and Transport (14) No. 245 Construction license number / Minister of Land, Infrastructure and Transport permit (JP -22) No. 5279 (Corporation) Hokkaido Building Lots and Buildings Transaction Business Association (One company) Real Estate Association (One company) Hokkaido Real Estate Fair Trade Council member Daiwa House Industry Co., Ltd. Sapporo branch Sapporo condominium sales office Hokkaido Sapporo Higashi-ku, Kita 6 Johigashi 8-1-10 <marketing alliance (agency)> Minister of Land, Infrastructure and Transport (10) The 2608 Construction license number / Minister of Land, Infrastructure and Transport permit (JP -22) No. 16345 (public corporation) All Japan Real Estate Association (Corporation) real estate guarantee Association (One company) Hokkaido Real Estate Fair Trade Council member Japan Housing Distribution Co., Ltd. Sapporo office Hokkaido Sapporo Higashi-ku, Kita 6 Johigashi 8-1-10 <sales tie-up (recovery agency)> Governor of Hokkaido Ishikari (8) No. 3900 ( (One company) Hokkaido Real Estate Fair Trade Council member, Inc. JuSo planning, Sapporo, Hokkaido, Minami-ku, Sumikawa Article 4 1-1-40 <売主>国土交通大臣(14)第245 号 建設業許可番号/国土交通大臣許可(特-22)第5279号(公社)北海道宅地建物取引業協会会員 (一社)不動産協会会員 (一社)北海道不動産公正取引協議会加盟大和ハウス工業株式会社札幌支店札幌マンション営業所北海道札幌市東区北6条東8-1-10<販売提携(代理)>国土交通大臣(10)第2608 号 建設業許可番号/国土交通大臣許可(特-22)第16345号(公社)全日本不動産協会会員 (公社)不動産保証協会会員 (一社)北海道不動産公正取引協議会加盟日本住宅流通株式会社札幌営業所北海道札幌市東区北6条東8-1-10<販売提携(復代理)>北海道知事石狩(8)第3900 号(公社)北海道宅地建物取引業協会会員 (一社)北海道不動産公正取引協議会加盟株式会社住創プランニング北海道札幌市南区澄川4条1-1-40 | Construction 施工 | | Taisei Co., Ltd. 大成建設(株) | Management 管理 | | Co., Ltd. Daiwa Service (株)ダイワサービス | Notice お知らせ/その他 | | ※ About 1 customers the purpose of use of personal information. The company is, Comply with the Personal Information Protection Act, Next of business by the company or its group companies do [ ※ ] Guidance on ・ Suggestions, Conclusion of the contract ・ Fulfillment, The implementation of after-sales service, Contact to customers ・ communication, New Products ・ Service development, To, and for, such as the provision of information that may be beneficial to our customers, We will use customers' personal information. [ ※ ] Housing, Renovation, housing complex, Mansion, Commercial store development, Architecture, Real estate sale, Real-estate brokerage, environment ・ energy, Nonlife insurance agent, Hotel, Each businesses such as interior
※ The floor plan is one that has caused to draw on the basis of the design books, In fact and it may be slightly different
※ Because of the property is of or after April 1, delivery, Price is applied to 8% consumption tax rate ※1お客さまの個人情報の利用目的について。同社は、個人情報保護法を遵守し、同社または同社グループ企業が行う次の事業【※】に関するご案内・ご提案、契約の締結・履行、アフターサービスの実施、お客さまへの連絡・通信、新しい商品・サービスの開発、およびお客さまに有益と思われる情報の提供などのために、お客さまの個人情報を利用させていただきます。【※】住宅、リフォーム、集合住宅、マンション、商業店舗開発、建築、不動産分譲、不動産仲介、環境・エネルギー、損害保険代理店、ホテル、インテリアなどの各事業
※間取り図は設計図書を基に描き起こしたもので、実際とは多少異なる場合があります
※同物件は4月1日以降の引渡しのため、価格は消費税率8%を適用
|
Puremisuto Sapporo Terminal Towerプレミスト札幌ターミナルタワー 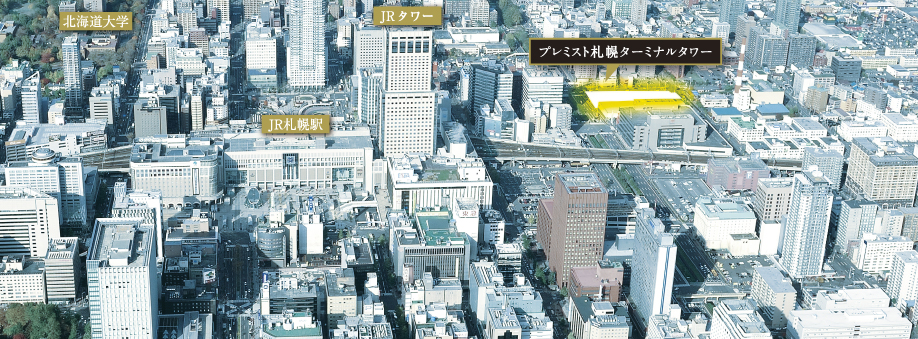 (Shared facilities ・ Common utility ・ Pet facility ・ Variety of services ・ Security ・ Earthquake countermeasures ・ Disaster-prevention measures ・ Building structure ・ Such as the characteristics of the building)
(共用施設・共用設備・ペット施設・各種サービス・セキュリティ・地震対策・防災対策・建物構造・建物の特徴など)
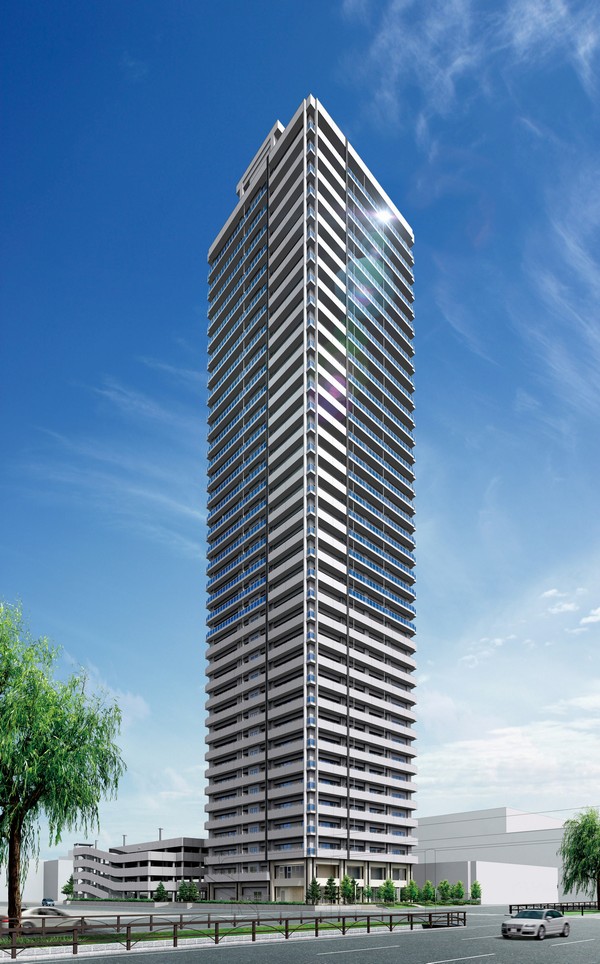 Total units 235 units, The ground 38 floors underground two-story ( ※ In the top floor of the dwelling unit 37 floor), It will be born as a new landmark of Sapporo Station area ※ Exterior CG (actual and in the ones that caused draw on the basis of the design book may be slightly different)
総戸数235戸、地上38階地下2階建て(※住戸の最上階は37階)で、札幌駅前エリアの新しいランドマークとして誕生します※外観完成予想CG(設計図書を基に描き起こしたもので実際とは多少異なる場合があります)
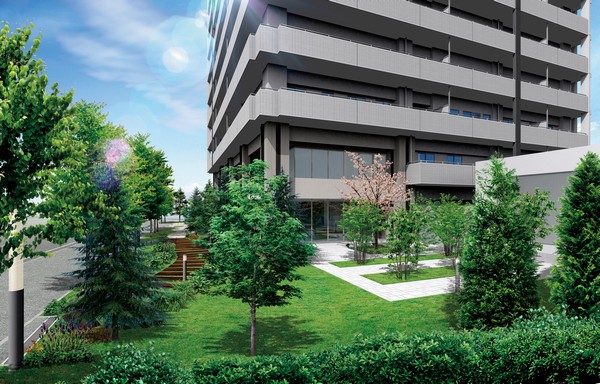 approach, terrace, The Garden, Landscape that feels familiar Hokkaido of four seasons (urban space ・ Adopt a landscaping space) ※ Exterior Rendering CG (actual and in the ones that caused draw on the basis of the design book may be slightly different)
アプローチ、テラス、ガーデンには、北海道の四季を身近に感じられるランドスケープ(都市空間・造園空間)を採用※外構完成予想CG(設計図書を基に描き起こしたもので実際とは多少異なる場合があります)
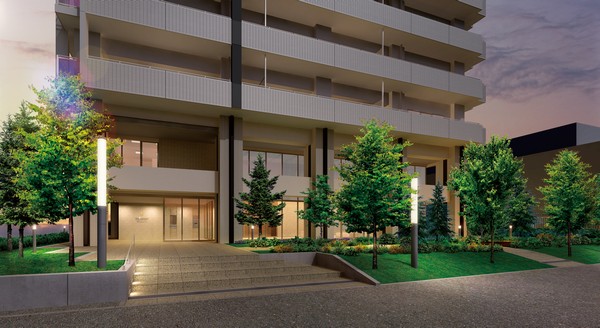 Tower apartment to birth in the city center of the corner in a dignified appearance. It welcomed the soft warm light of the main entrance ※ Entrance Rendering CG (actual and in the ones that caused draw on the basis of the design book may be slightly different)
凛とした佇まいで都心の一角に誕生するタワーマンション。メインエントランスの柔らかく温かな灯りが迎え入れます※エントランス完成予想CG(設計図書を基に描き起こしたもので実際とは多少異なる場合があります)
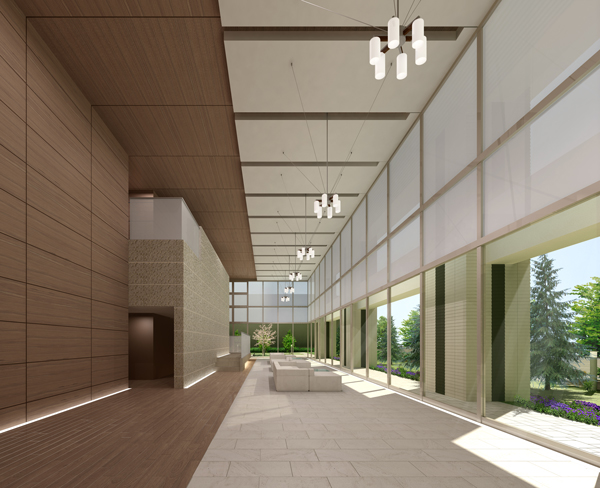 Entrance Hall is wide design of the two-layer blow. You can enjoy the look of the four seasons by planting spread to the continuous through the window ※ Entrance Hall Rendering CG (actual and in the ones that caused draw on the basis of the design book may be slightly different)
エントランスホールは2層吹抜けのワイド設計。連続する窓越しに広がる植栽によって四季の表情を楽しめます※エントランスホール完成予想CG(設計図書を基に描き起こしたもので実際とは多少異なる場合があります)
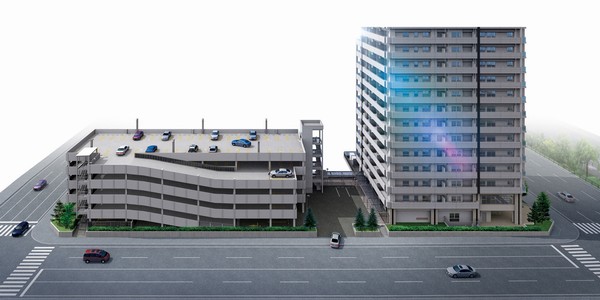 It offers a self-propelled multi-storey car park of the five-layer structure on site. With convenient elevator, The top floor is laying a road heating ※ Exterior CG (actual and in the ones that caused draw on the basis of the design book may be slightly different)
敷地内に5層構造の自走式立体駐車場を用意しています。便利なエレベーター付きで、最上階はロードヒーティングを敷設※外観完成予想CG(設計図書を基に描き起こしたもので実際とは多少異なる場合があります)
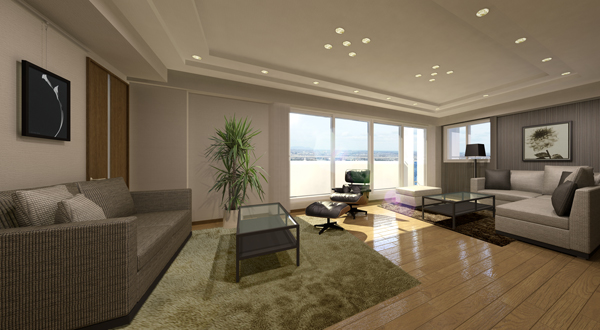 Such as to dinner and parties that lead to fellow, 22-floor owner's lounge you can use the (party room) ※ Pay at reservation is needed ※ Owner's Lounge Rendering CG (actual and in the ones that caused draw on the basis of the design book may be slightly different)
仲間を招く食事会やパーティなどに、22階オーナーズラウンジ(パーティルーム)を利用できます※要予約で有料※オーナーズラウンジ完成予想CG(設計図書を基に描き起こしたもので実際とは多少異なる場合があります)
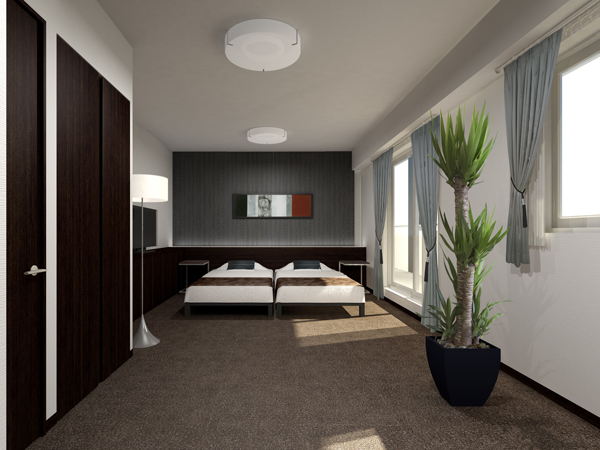 You can also use the visit was the guest of the shared part second floor owner's suite in the room (guest room) ※ Pay at reservation is needed ※ Owner's suite Rendering CG (actual and in the ones that caused draw on the basis of the design book may be slightly different)
訪れたゲストの宿泊に共用部2階オーナーズスイート(ゲストルーム)を利用することもできます※要予約で有料※オーナーズスイート完成予想CG(設計図書を基に描き起こしたもので実際とは多少異なる場合があります)
Otherその他 ![Other. [To absorb the shaking of an earthquake, Damping stud construction method to suppress] In the "Puremisuto Sapporo Terminal Tower", Taisei has adopted a damping stud construction method by in order to reduce the shaking caused by an earthquake while supporting the tower of high-rise 38-storey. From the fifth floor installed vibration dampers to precursor of up to 20 floors. By actively incorporating a steel material to absorb the seismic energy, It reduces the sway of the time of a large earthquake](/images/hokkaido_/sapporoshihigashi/8b5964f01.jpg) [To absorb the shaking of an earthquake, Damping stud construction method to suppress] In the "Puremisuto Sapporo Terminal Tower", Taisei has adopted a damping stud construction method by in order to reduce the shaking caused by an earthquake while supporting the tower of high-rise 38-storey. From the fifth floor installed vibration dampers to precursor of up to 20 floors. By actively incorporating a steel material to absorb the seismic energy, It reduces the sway of the time of a large earthquake
【地震の揺れを吸収し、抑える制振間柱工法】「プレミスト札幌ターミナルタワー」では、超高層38階建てのタワーを支えながら地震による揺れを低減するために大成建設による制振間柱工法を採用しています。5階から20階までの躯体に制振ダンパーを設置。積極的に地震エネルギーを吸収する鋼材を組み込むことで、大地震時の揺れを抑えます
![Other. [Clean natural gas cogeneration system in energy saving] And power generation in the apartment, It has adopted a natural gas cogeneration system to take advantage of the waste heat for hot water supply and heating. Less energy loss compared to a method for power purchase from the company conventional power company, Up utilization of the primary energy is. Also, Order to use the CO2 emissions is less natural gas, In ecology point of view has become a friendly system to the environment (conceptual diagram)](/images/hokkaido_/sapporoshihigashi/8b5964f02.jpg) [Clean natural gas cogeneration system in energy saving] And power generation in the apartment, It has adopted a natural gas cogeneration system to take advantage of the waste heat for hot water supply and heating. Less energy loss compared to a method for power purchase from the company conventional power company, Up utilization of the primary energy is. Also, Order to use the CO2 emissions is less natural gas, In ecology point of view has become a friendly system to the environment (conceptual diagram)
【省エネでクリーンな天然ガスコージェネレーションシステム】マンション内で発電し、その排熱を給湯や暖房に活用する天然ガスコージェネレーションシステムを採用しました。同社従来の電力会社から買電する方法に比べてエネルギーロスが少なく、一次エネルギーの利用率がアップ。また、CO2排出量が少ない天然ガスを用いるため、エコロジーの視点でも環境に優しいシステムとなっています(概念図)
Surrounding environment周辺環境 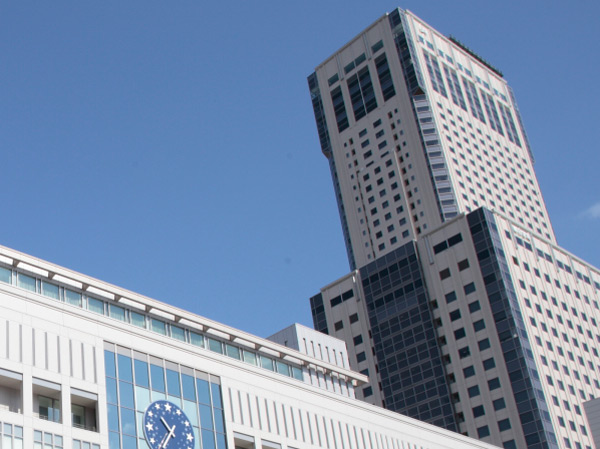 JR Tower (about 450m ・ 6-minute walk). From the shopping mall, restaurant, Department store, To the hotel, Complex that every spot has been aggregated
JRタワー(約450m・徒歩6分)。ショッピングモールから、飲食店、百貨店、ホテルまで、あらゆるスポットが集約された複合施設
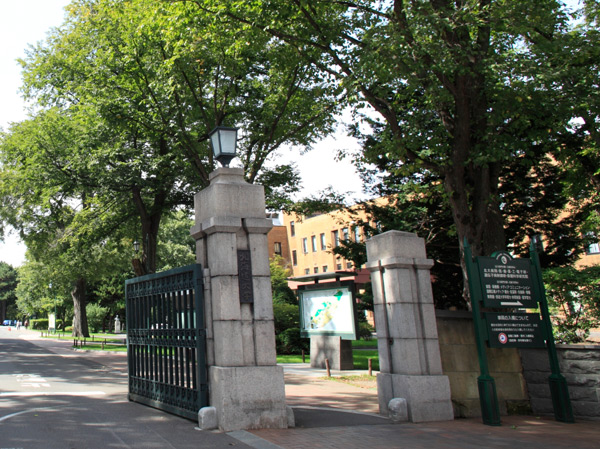 Hokkaido University (about 730m ・ A 10-minute walk). Ginkgo, Poplar tree-lined, At attractions such as the building of each faculty feel the history, Popular spot even as walking path
北海道大学(約730m・徒歩10分)。イチョウ、ポプラ並木、歴史を感じさせる各学部の建物などが見どころで、散策路としても人気のスポット
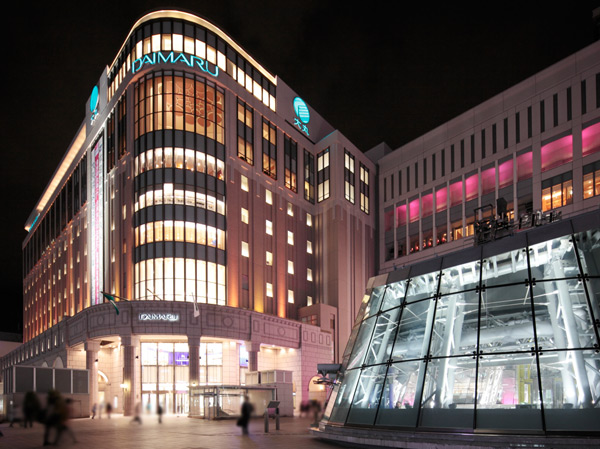 Daimaru Sapporo (about 640m ・ An 8-minute walk). Fashion and Cosmetics, Brand more than a gourmet, such as 600 gathered, Department store of JR Sapporo Station directly connected
大丸札幌店(約640m・徒歩8分)。ファッションやコスメ、グルメなど600を超えるブランドが集結した、JR札幌駅直結の百貨店
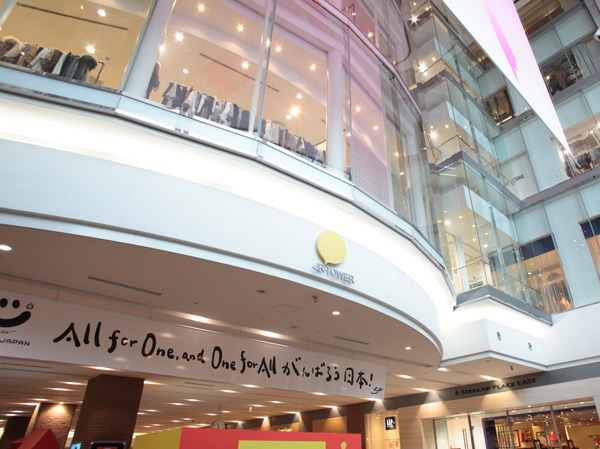 Stellar Place East (about 450m ・ 6-minute walk). Product sales, Gourmet, In the shopping mall about 200 tenants, such as services to tenants, Also features a cinema complex
ステラプレイスイースト(約450m・徒歩6分)。物販、グルメ、サービスなど約200のテナントが入居するショッピングモールで、シネマコンプレックスも併設
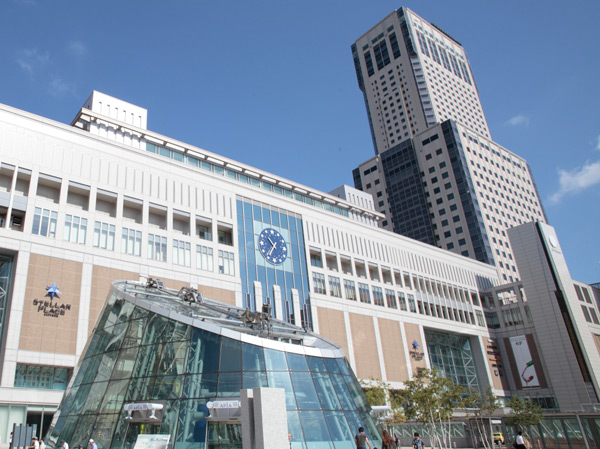 JR "Sapporo" station (about 400m ・ A 5-minute walk)
JR「札幌」駅(約400m・徒歩5分)
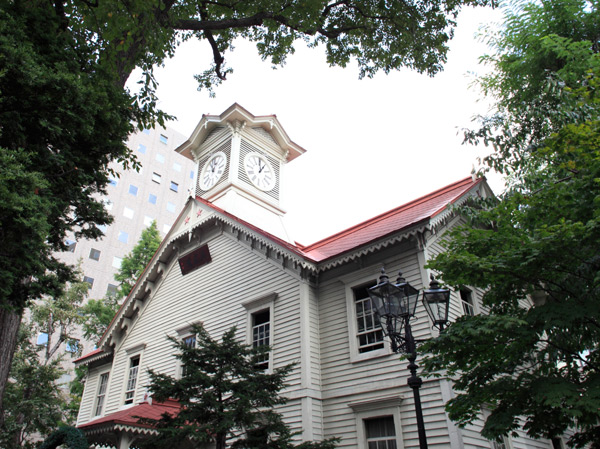 Sapporo Clock Tower (about 1010m ・ Walk 13 minutes). Taste some of the retro appearance's oldest clock tower. At the facility to represent the Sapporo, A popular tourist spot shooting also various exhibitions and concerts will be held
札幌時計台(約1010m・徒歩13分)。風情あるレトロな姿の、日本最古の時計塔。札幌を代表する施設で、各種展覧会やコンサートも開催される人気の観光撮影スポット
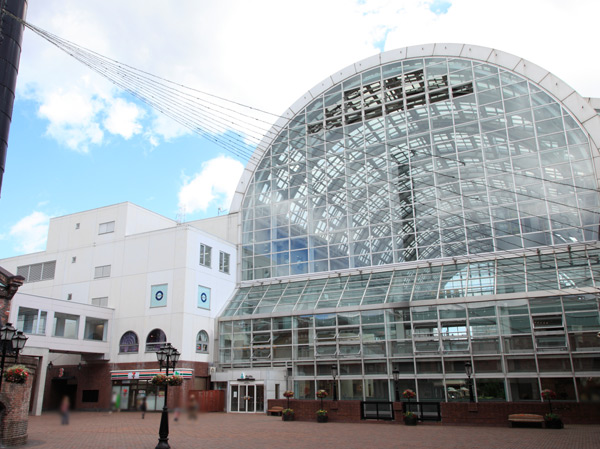 Sapporo Factory (about 1020m ・ Walk 13 minutes). About 160 things shop enhancement. Beer garden of the summer in the atrium, Such as the winter of Christmas tree, Events held
サッポロファクトリー(約1020m・徒歩13分)。約160ものショップが充実。アトリウム内では夏のビヤガーデン、冬のクリスマスツリーなど、イベントも開催
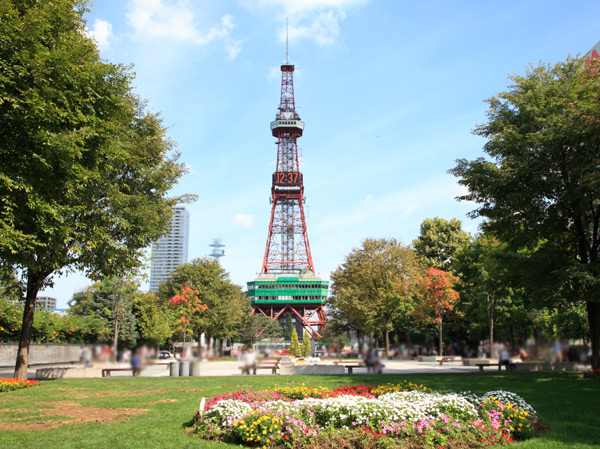 Sapporo TV Tower (about 1080m ・ A 14-minute walk). Sapporo symbol. Views Sapporo skyline spread 360 degrees from the observatory of the ground 90.38m
さっぽろテレビ塔(約1080m・徒歩14分)。札幌のシンボル。地上90.38mの展望台からは360度広がる札幌の街並みが望める
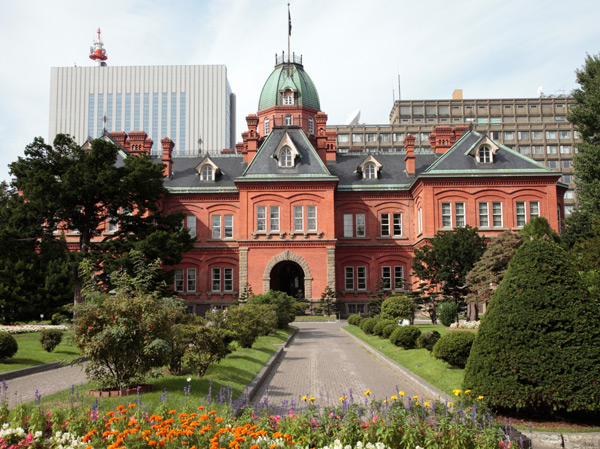 Hokkaido (about 1100m ・ A 14-minute walk). "Red brick" Former Hokkaido Government Office Building, which has been nicknamed. Lush vestibule citizens oasis
北海道庁(約1100m・徒歩14分)。「赤れんが」の愛称で親しまれている北海道庁旧本庁舎。緑豊かな前庭は市民憩いの場
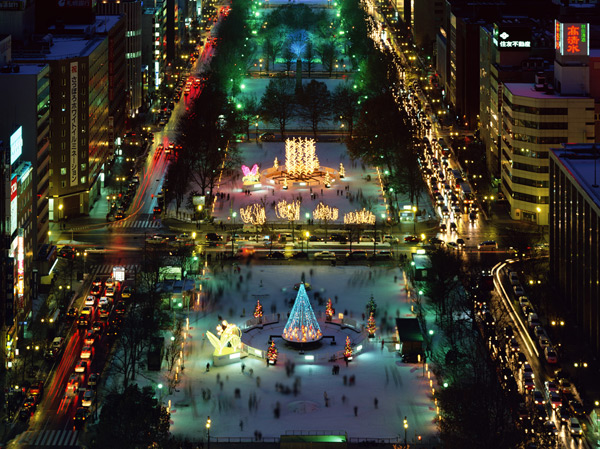 Odori Park (about 1100m ・ A 14-minute walk). Event venue locations such as "Sapporo Snow Festival" to represent the Sapporo. Seasonal flowers can enjoy in the park
大通公園(約1100m・徒歩14分)。札幌を代表する「さっぽろ雪まつり」などのイベント会場地。公園内では四季折々の花が楽しめる
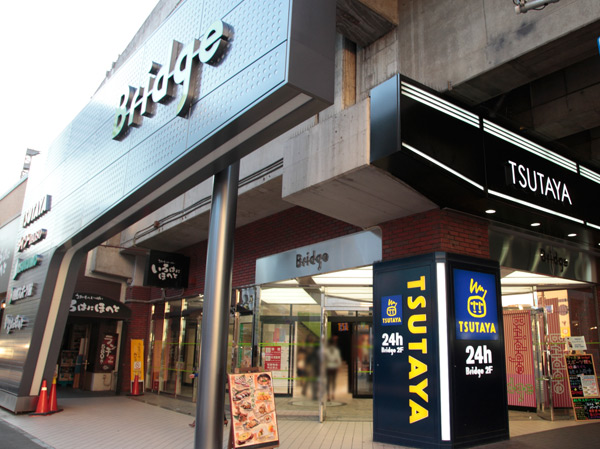 Satsueki Bridge (about 740m ・ A 10-minute walk)
サツエキBridge(約740m・徒歩10分)
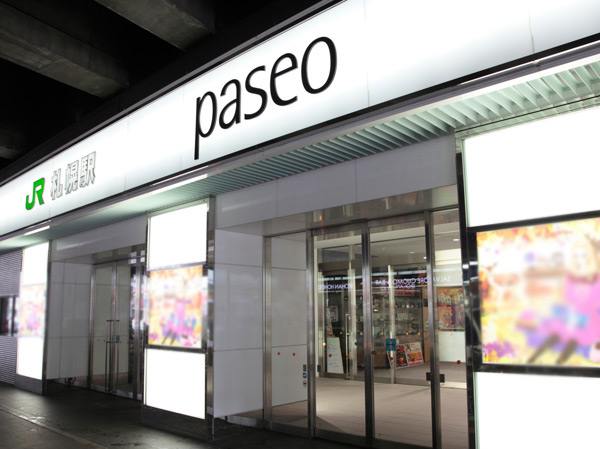 Paseo (about 340m ・ A 5-minute walk)
パセオ(約340m・徒歩5分)
Floor: 3LDK, occupied area: 77.03 sq m, Price: 37,230,000 yen ~ 38,770,000 yen間取り: 3LDK, 専有面積: 77.03m2, 価格: 3723万円 ~ 3877万円: 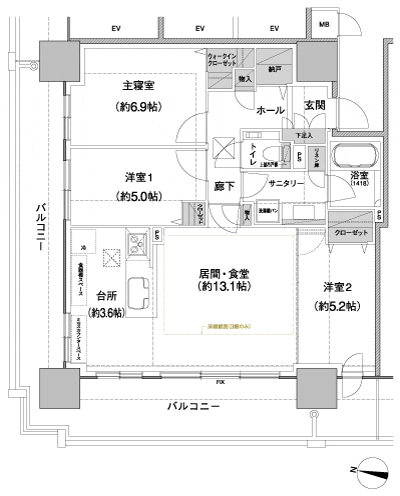
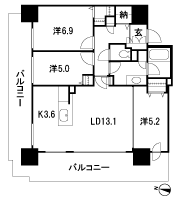
Floor: 2LDK, occupied area: 66.51 sq m, Price: 28,010,000 yen ~ 28,940,000 yen間取り: 2LDK, 専有面積: 66.51m2, 価格: 2801万円 ~ 2894万円: 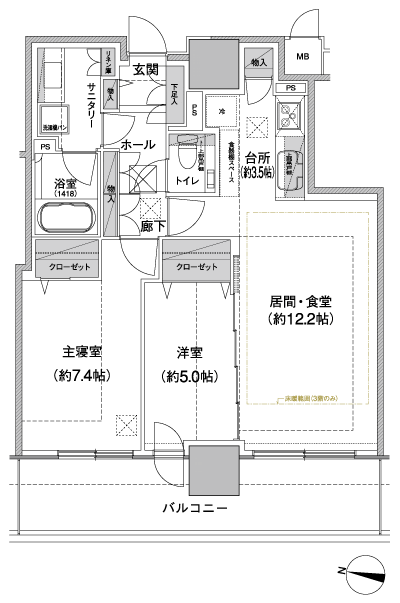
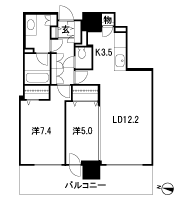
Floor: 4LDK, occupied area: 94.52 sq m, Price: 46,620,000 yen ~ 48,160,000 yen間取り: 4LDK, 専有面積: 94.52m2, 価格: 4662万円 ~ 4816万円: 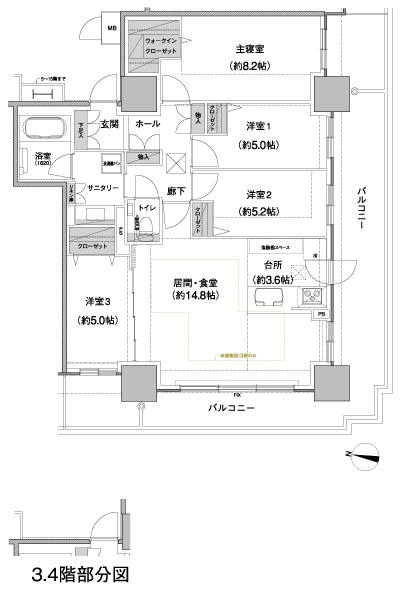
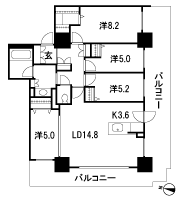
Floor: 3LDK, occupied area: 75.99 sq m, Price: 34,860,000 yen ~ 36,100,000 yen間取り: 3LDK, 専有面積: 75.99m2, 価格: 3486万円 ~ 3610万円: 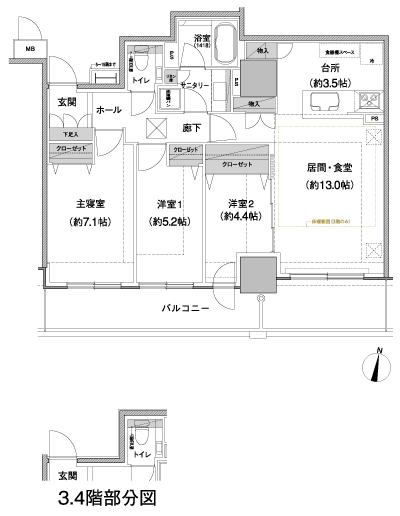
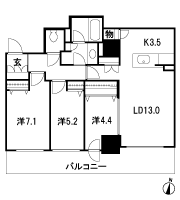
Floor: 3LDK, the area occupied: 80.8 sq m, Price: 36,280,000 yen ~ 37,210,000 yen間取り: 3LDK, 専有面積: 80.8m2, 価格: 3628万円 ~ 3721万円: 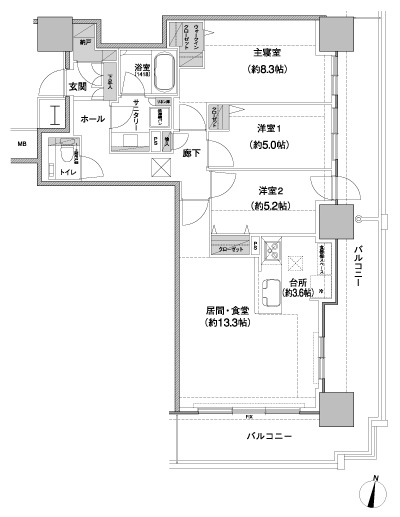
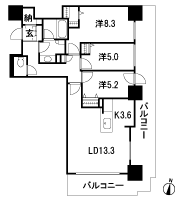
Floor: 2LDK, occupied area: 64.04 sq m, Price: 25,240,000 yen ・ 25,860,000 yen間取り: 2LDK, 専有面積: 64.04m2, 価格: 2524万円・2586万円: 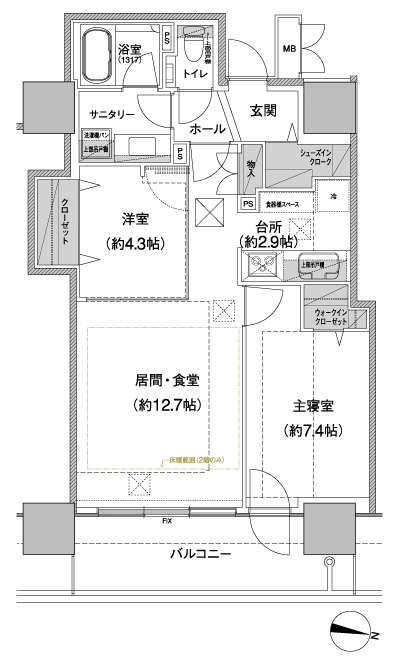
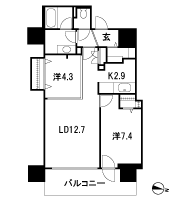
Floor: 2LDK, occupied area: 65.09 sq m, Price: 28,940,000 yen ~ 29,560,000 yen間取り: 2LDK, 専有面積: 65.09m2, 価格: 2894万円 ~ 2956万円: 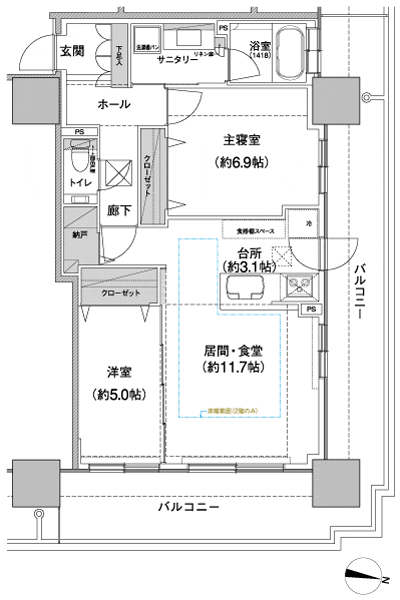
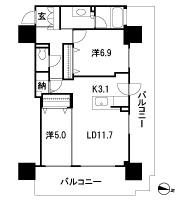
Floor: 2LDK, occupied area: 70.33 sq m, Price: 31,290,000 yen ・ 31,490,000 yen間取り: 2LDK, 専有面積: 70.33m2, 価格: 3129万円・3149万円: 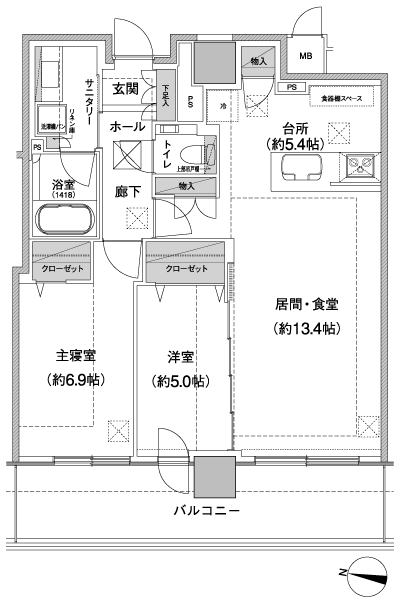
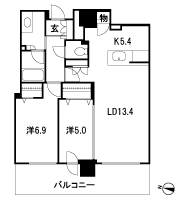
Floor: 3LDK, occupied area: 72.71 sq m, Price: 35,700,000 yen ・ 35,910,000 yen間取り: 3LDK, 専有面積: 72.71m2, 価格: 3570万円・3591万円: 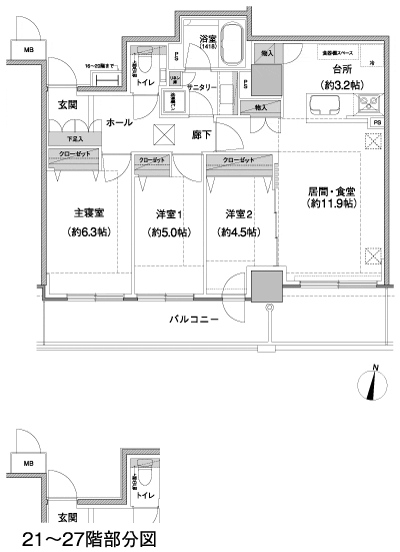
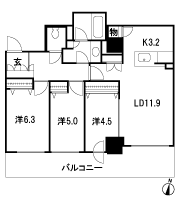
Floor: 3LDK, occupied area: 81.36 sq m, Price: 38,240,000 yen ~ 39,270,000 yen間取り: 3LDK, 専有面積: 81.36m2, 価格: 3824万円 ~ 3927万円: 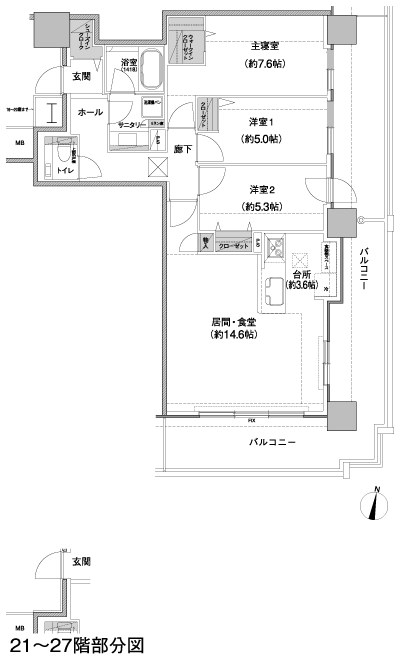
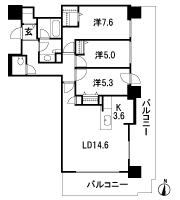
Floor: 2LDK, occupied area: 62.24 sq m, Price: 26,070,000 yen ~ 27,410,000 yen間取り: 2LDK, 専有面積: 62.24m2, 価格: 2607万円 ~ 2741万円: 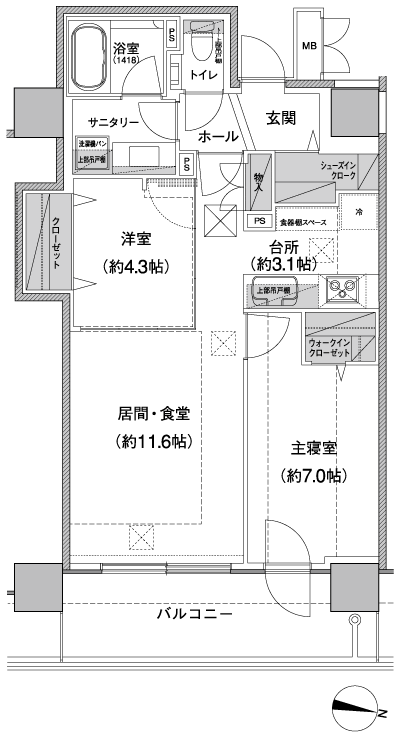
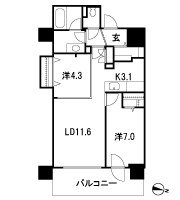
Floor: 2LDK, occupied area: 66.89 sq m, Price: 31,710,000 yen ・ 32,330,000 yen間取り: 2LDK, 専有面積: 66.89m2, 価格: 3171万円・3233万円: 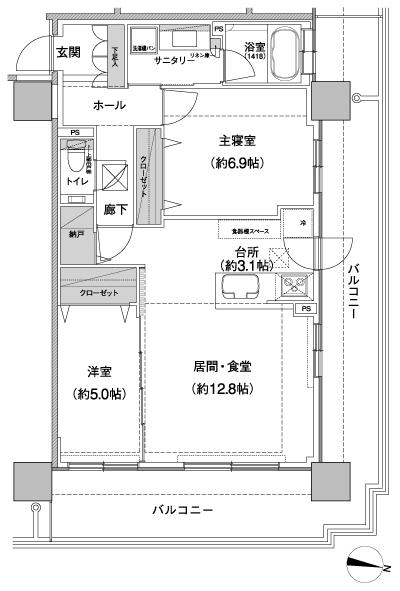
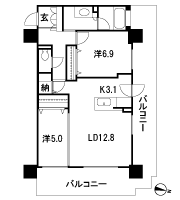
Floor: 4LDK, occupied area: 101.59 sq m, Price: 61,810,000 yen ~ 62,330,000 yen間取り: 4LDK, 専有面積: 101.59m2, 価格: 6181万円 ~ 6233万円: 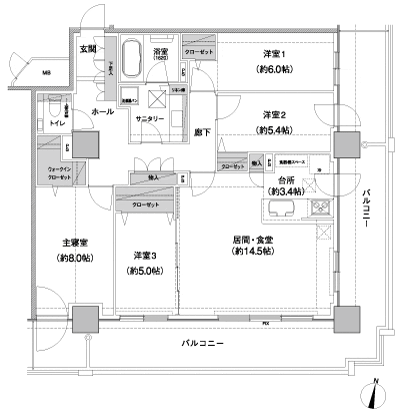
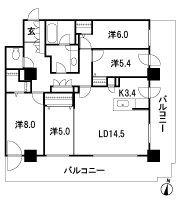
Floor: 2LDK, occupied area: 68.67 sq m, Price: 29,850,000 yen ~ 30,880,000 yen間取り: 2LDK, 専有面積: 68.67m2, 価格: 2985万円 ~ 3088万円: 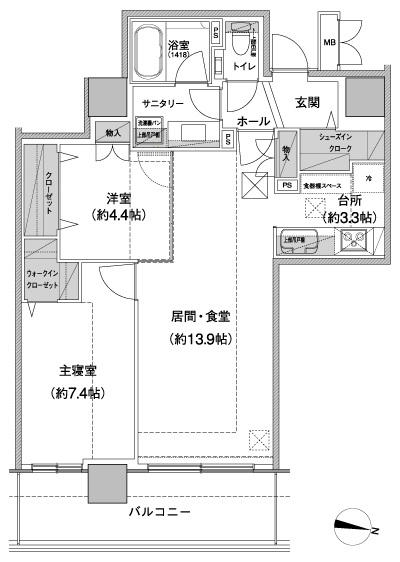
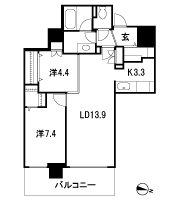
Location
|










![Other. [To absorb the shaking of an earthquake, Damping stud construction method to suppress] In the "Puremisuto Sapporo Terminal Tower", Taisei has adopted a damping stud construction method by in order to reduce the shaking caused by an earthquake while supporting the tower of high-rise 38-storey. From the fifth floor installed vibration dampers to precursor of up to 20 floors. By actively incorporating a steel material to absorb the seismic energy, It reduces the sway of the time of a large earthquake](/images/hokkaido_/sapporoshihigashi/8b5964f01.jpg)
![Other. [Clean natural gas cogeneration system in energy saving] And power generation in the apartment, It has adopted a natural gas cogeneration system to take advantage of the waste heat for hot water supply and heating. Less energy loss compared to a method for power purchase from the company conventional power company, Up utilization of the primary energy is. Also, Order to use the CO2 emissions is less natural gas, In ecology point of view has become a friendly system to the environment (conceptual diagram)](/images/hokkaido_/sapporoshihigashi/8b5964f02.jpg)







































