Investing in Japanese real estate
2015March
25,040,000 yen ~ 40,940,000 yen, 2LDK ~ 4LDK, 74.39 sq m ~ 97.91 sq m
New Apartments » Hokkaido » Sapporo Kita-ku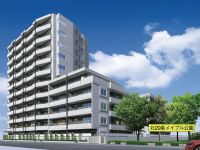 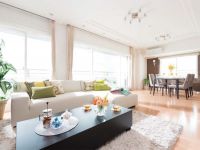
Buildings and facilities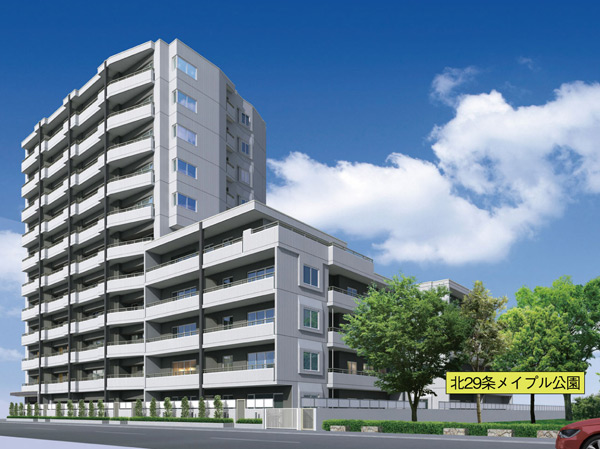 Subway Namboku "North Article 34" Station 4-minute walk, Access can use the 8-minute same "north Article 24" station walk in the big attraction, Straight line from Sapporo Station. Also, Because it is set back one road from the main road, Do not miss the quiet living environment is maintained (Exterior view) Room and equipment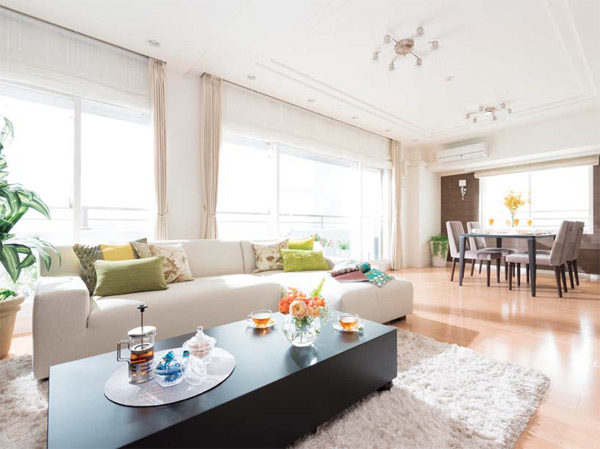 Bright living room with two-sided lighting ・ Dining at 14.1 tatami, Equipped with air conditioning and floor heating. Would comfortable living comfort can be obtained throughout the year. When you open the living room next to the Western-style 4, To achieve a more 19.1 tatami space with spread. And all adopt the LED down lights in the dwelling unit (indoor photos all A type ・ 4LDK model room in the shooting) 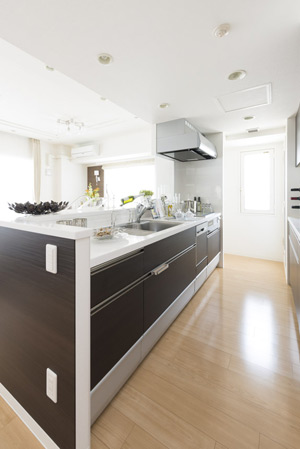 living ・ An open type overlooking the dining, Bright pleasant kitchen work. IH cooking heater, Silent sink, As standard equipped with a cupboard, Of course, the functional, Design was also friendly attentive, Happy advanced specifications 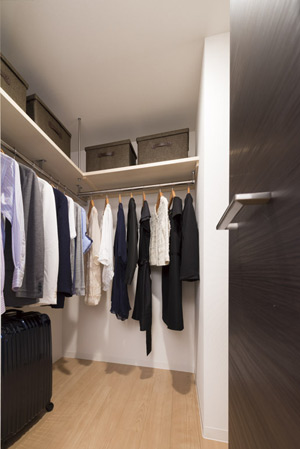 Ya bedroom walk-in closet, Western-style closet, Placement shoes cloak and storeroom, etc. in place. From clothes and shoes, which inevitably increases, Season of supplies, Up to a large size, such as suitcase, It can be functionally storage 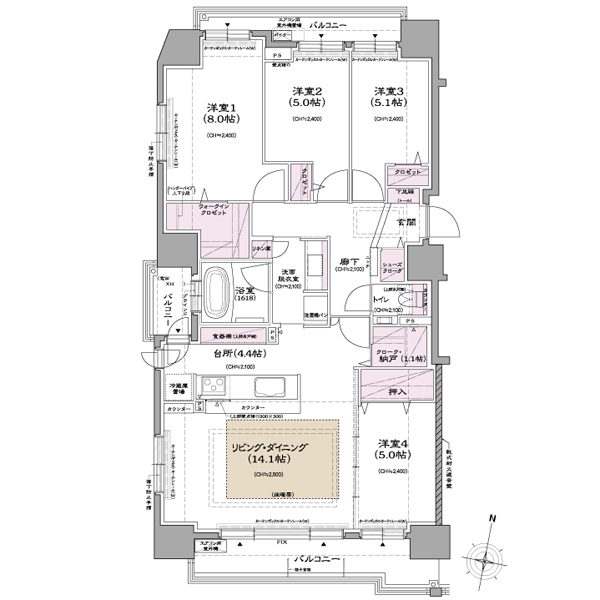 A type ・ 4LDK model room type. 3 face lighting, Three faces southwest angle dwelling unit balcony. living ・ Dining bright two-sided lighting plan. kitchen, Also ensure the lighting in the bathroom (A type, 4LDK, Occupied area / 95.78 sq m , Balcony area / 15.66 sq m ) Surrounding environment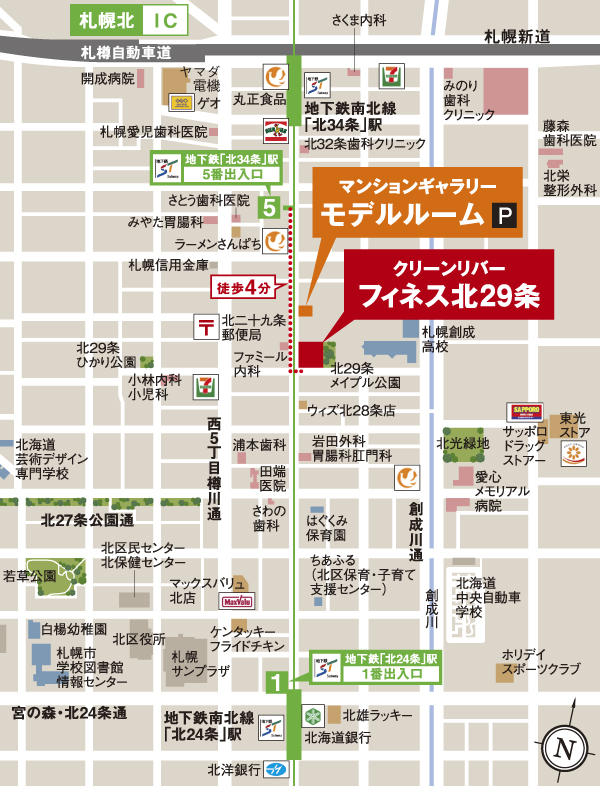 It is adjacent to the play the children "North Article 29 Maple Park", The surrounding "Famille internal medicine", "Aishin Memorial Hospital", etc., Enhance a lot of medical institutions. . 6-minute walk to the "Toko Store", In a 7-minute walk to the "Maxvalu", Shopping is also convenient (local ・ Mansion gallery guide map) Living![Living. [living ・ dining] Not too close to the city center, Town that lives of people alive. And the city lights of such residential areas, In light of the LED down light, It deepens peace. Space of relaxation spreads (A type ・ model room, Some including optional specifications: paid)](/images/hokkaido_/sapporoshikita/88f3f6e01.jpg) [living ・ dining] Not too close to the city center, Town that lives of people alive. And the city lights of such residential areas, In light of the LED down light, It deepens peace. Space of relaxation spreads (A type ・ model room, Some including optional specifications: paid) Kitchen![Kitchen. [Dishwasher] Under the counter, Standard equipped with a slide-open type of large capacity. Clean up also requires quickly after a meal, water bill ・ electric bill ・ Economical compared to hand washing even in comparison detergent fee, etc. in total (same specifications)](/images/hokkaido_/sapporoshikita/88f3f6e03.jpg) [Dishwasher] Under the counter, Standard equipped with a slide-open type of large capacity. Clean up also requires quickly after a meal, water bill ・ electric bill ・ Economical compared to hand washing even in comparison detergent fee, etc. in total (same specifications) ![Kitchen. [Floor container] From fine seasoning to large cookware, Set up a neat fit floor container. In sliding storage, Good kitchen clean up is born (same specifications)](/images/hokkaido_/sapporoshikita/88f3f6e04.jpg) [Floor container] From fine seasoning to large cookware, Set up a neat fit floor container. In sliding storage, Good kitchen clean up is born (same specifications) ![Kitchen. [Standard equipped with a cupboard] Considering the balance between the kitchen space, Standard equipped with a cupboard. Plenty of tableware and cooking utensils are Maeru other, Put clean even cooking appliances such as rice cooker, More comfortable kitchen work ・ Lightly (A type ・ model room)](/images/hokkaido_/sapporoshikita/88f3f6e05.jpg) [Standard equipped with a cupboard] Considering the balance between the kitchen space, Standard equipped with a cupboard. Plenty of tableware and cooking utensils are Maeru other, Put clean even cooking appliances such as rice cooker, More comfortable kitchen work ・ Lightly (A type ・ model room) ![Kitchen. [Kitchen mixing faucet] Flow rate ・ It reduces the wasteful running water at the time of the amount of water adjustment, There are energy-saving effect compared to the single-lever faucet. Also, Faucet around dirt difficult hygienic (same specifications)](/images/hokkaido_/sapporoshikita/88f3f6e06.jpg) [Kitchen mixing faucet] Flow rate ・ It reduces the wasteful running water at the time of the amount of water adjustment, There are energy-saving effect compared to the single-lever faucet. Also, Faucet around dirt difficult hygienic (same specifications) ![Kitchen. [Quiet sink] Ya sound water falls on sink, Adopt a silent sink to reduce noise, such as warping sound of "Bokon" when flushed with hot water. It does not interfere with the TV sound, Achieve a quiet kitchen (same specifications)](/images/hokkaido_/sapporoshikita/88f3f6e07.jpg) [Quiet sink] Ya sound water falls on sink, Adopt a silent sink to reduce noise, such as warping sound of "Bokon" when flushed with hot water. It does not interfere with the TV sound, Achieve a quiet kitchen (same specifications) ![Kitchen. [Silent rail] In the drawer of the kitchen, Standard equipped with a built-in cushion function to soften the impact when closed (same specifications)](/images/hokkaido_/sapporoshikita/88f3f6e08.jpg) [Silent rail] In the drawer of the kitchen, Standard equipped with a built-in cushion function to soften the impact when closed (same specifications) ![Kitchen. [IH cooking heater] Safety without the use of fire ・ Peace of mind. Moreover, good thermal efficiency, Energy-saving design that can be cooked quickly at high heating power. Adopted fits nicely Silver on the work top (one of the IH cooking heater or glass top gas stove can be selected. Selection period there: the period within is free of charge) (same specifications)](/images/hokkaido_/sapporoshikita/88f3f6e09.jpg) [IH cooking heater] Safety without the use of fire ・ Peace of mind. Moreover, good thermal efficiency, Energy-saving design that can be cooked quickly at high heating power. Adopted fits nicely Silver on the work top (one of the IH cooking heater or glass top gas stove can be selected. Selection period there: the period within is free of charge) (same specifications) Bathing-wash room![Bathing-wash room. [bathroom] Ease clean even when you also care when using, Consideration to energy conservation. Based on white, Bathroom adopts grain pattern panel. Calm heal daily fatigue space (A type ・ model room)](/images/hokkaido_/sapporoshikita/88f3f6e10.jpg) [bathroom] Ease clean even when you also care when using, Consideration to energy conservation. Based on white, Bathroom adopts grain pattern panel. Calm heal daily fatigue space (A type ・ model room) ![Bathing-wash room. [Thermos bathtub] Only about 2 ℃ the temperature decrease after 6 hours (if you closed the Furofuta). Even coming home late, You can enter to immediately warm bath, Energy saving also contribute (conceptual diagram)](/images/hokkaido_/sapporoshikita/88f3f6e11.jpg) [Thermos bathtub] Only about 2 ℃ the temperature decrease after 6 hours (if you closed the Furofuta). Even coming home late, You can enter to immediately warm bath, Energy saving also contribute (conceptual diagram) ![Bathing-wash room. [Full Auto (Full Auto) bus system] Heat insulation from hot water clad in one switch, Hot water plus, Fully automatic until reheating. Self-cleaning function and with a call function of cleaning the further Reheating piping (conceptual diagram)](/images/hokkaido_/sapporoshikita/88f3f6e12.jpg) [Full Auto (Full Auto) bus system] Heat insulation from hot water clad in one switch, Hot water plus, Fully automatic until reheating. Self-cleaning function and with a call function of cleaning the further Reheating piping (conceptual diagram) ![Bathing-wash room. [Anytime crisp and clean] The flooring of the bathroom, Steadily pulling water, Adopt a "Karari floor" dry out refreshing and crisp the next morning. Also, The opening of the drain outlet adopts a hand enters to slip "clean Ease drainage port", Easy to clean. Little uneven, Easy-care cylindrical (same specifications)](/images/hokkaido_/sapporoshikita/88f3f6e13.jpg) [Anytime crisp and clean] The flooring of the bathroom, Steadily pulling water, Adopt a "Karari floor" dry out refreshing and crisp the next morning. Also, The opening of the drain outlet adopts a hand enters to slip "clean Ease drainage port", Easy to clean. Little uneven, Easy-care cylindrical (same specifications) ![Bathing-wash room. [Bathroom heating dryer] Because it is rapidly warmed in heating function, More comfortable the cold season of bath and shower time. Also, Bathroom with a single switch will turn into a drying room of clothing. Drying prevents the growth of mold spores in the sterilization ion effect at the time of operation, You clean and dry (same specifications)](/images/hokkaido_/sapporoshikita/88f3f6e14.jpg) [Bathroom heating dryer] Because it is rapidly warmed in heating function, More comfortable the cold season of bath and shower time. Also, Bathroom with a single switch will turn into a drying room of clothing. Drying prevents the growth of mold spores in the sterilization ion effect at the time of operation, You clean and dry (same specifications) ![Bathing-wash room. [utility] Wash bowl of utility, Your easy-care new design. When you open a wide three-way mirror, Storage space. 2 socket outlet as standard equipment, Electric toothbrush and electric shaver, etc. also can be charged with storage. Also, Prepare a health meter storage space to help health management of every day (same specifications)](/images/hokkaido_/sapporoshikita/88f3f6e15.jpg) [utility] Wash bowl of utility, Your easy-care new design. When you open a wide three-way mirror, Storage space. 2 socket outlet as standard equipment, Electric toothbrush and electric shaver, etc. also can be charged with storage. Also, Prepare a health meter storage space to help health management of every day (same specifications) Toilet![Toilet. [High-performance washlet-integrated toilet of energy-saving design] The dirt is attached hard to clean after a brief, And compact design at a low silhouette, Adopt a multi-functional washlet-integrated toilet bowl that the energy-saving mode is also equipped with (A type ・ model room)](/images/hokkaido_/sapporoshikita/88f3f6e16.jpg) [High-performance washlet-integrated toilet of energy-saving design] The dirt is attached hard to clean after a brief, And compact design at a low silhouette, Adopt a multi-functional washlet-integrated toilet bowl that the energy-saving mode is also equipped with (A type ・ model room) Receipt![Receipt. [Storeroom] Ya bedroom walk-in closet, Western-style closet, Placement shoes cloak and storeroom, etc. in place. From clothes and shoes, which inevitably increases, Season of supplies, Up to a large size, such as suitcase, It can be functionally storage (A type ・ model room)](/images/hokkaido_/sapporoshikita/88f3f6e17.jpg) [Storeroom] Ya bedroom walk-in closet, Western-style closet, Placement shoes cloak and storeroom, etc. in place. From clothes and shoes, which inevitably increases, Season of supplies, Up to a large size, such as suitcase, It can be functionally storage (A type ・ model room) Interior![Interior. [Entrance] A type model room of the entrance hall. The entrance next to, Set up a shoe closet of large capacity. You can practice an accommodation to hide](/images/hokkaido_/sapporoshikita/88f3f6e18.jpg) [Entrance] A type model room of the entrance hall. The entrance next to, Set up a shoe closet of large capacity. You can practice an accommodation to hide ![Interior. [Master bedroom] Western-style use 1 (about 8 tatami mats) as the main bedroom. Two-plane daylight, Balcony (A type ・ model room, Some including optional specifications: paid)](/images/hokkaido_/sapporoshikita/88f3f6e19.jpg) [Master bedroom] Western-style use 1 (about 8 tatami mats) as the main bedroom. Two-plane daylight, Balcony (A type ・ model room, Some including optional specifications: paid) Other![Other. [Equipped with air conditioning] To produce a comfortable living space, Living the air conditioner with a dehumidification function ・ Standard equipment to dining (same specifications)](/images/hokkaido_/sapporoshikita/88f3f6e20.jpg) [Equipped with air conditioning] To produce a comfortable living space, Living the air conditioner with a dehumidification function ・ Standard equipment to dining (same specifications) Shared facilities![Shared facilities. [entrance] Entrance open to the southwest angle, Simple yet profound look. In sober to be switched comfortably the mind, Us planting trappings surrounding feel the change of seasons. In the back of the entrance hall there is a meeting room (Rendering)](/images/hokkaido_/sapporoshikita/88f3f6f01.jpg) [entrance] Entrance open to the southwest angle, Simple yet profound look. In sober to be switched comfortably the mind, Us planting trappings surrounding feel the change of seasons. In the back of the entrance hall there is a meeting room (Rendering) ![Shared facilities. [Set up a courier corner to windbreak room] 24/7 installed a home delivery box to receive home delivery products to windbreak room. Without having to worry about the delivery time, They are free to go out (same specifications)](/images/hokkaido_/sapporoshikita/88f3f6f02.jpg) [Set up a courier corner to windbreak room] 24/7 installed a home delivery box to receive home delivery products to windbreak room. Without having to worry about the delivery time, They are free to go out (same specifications) Pet![Pet. [Apartment to be able to live with pets] Realize the lives of pets and is a member of the family in the apartment (one example of a photo frog pet)](/images/hokkaido_/sapporoshikita/88f3f6f03.jpg) [Apartment to be able to live with pets] Realize the lives of pets and is a member of the family in the apartment (one example of a photo frog pet) Security![Security. [House management system] All responsible for our own management department is responsible. Also, We also established their own 24-hour security system in terms of security, System to support the life of safety has been organized (image photo)](/images/hokkaido_/sapporoshikita/88f3f6f04.jpg) [House management system] All responsible for our own management department is responsible. Also, We also established their own 24-hour security system in terms of security, System to support the life of safety has been organized (image photo) ![Security. [Security reinforced with security camera installation] Installing a security camera, such as a parking lot around and entrance hall. Monitored by the administrative chamber of the color monitor, Check with such an abnormal situation suspicious person of the intrusion (same specifications)](/images/hokkaido_/sapporoshikita/88f3f6f05.jpg) [Security reinforced with security camera installation] Installing a security camera, such as a parking lot around and entrance hall. Monitored by the administrative chamber of the color monitor, Check with such an abnormal situation suspicious person of the intrusion (same specifications) ![Security. [Color monitor intercom] Adopt an auto-lock system with a TV monitor that can check the visitors in the voice and image. And at the same time prevent the suspicious person of intrusion, Shut out visitors of useless, such as sales also in advance. Also, You can check the visitor to double in the entrance hall and a dwelling unit entrance (same specifications)](/images/hokkaido_/sapporoshikita/88f3f6f06.jpg) [Color monitor intercom] Adopt an auto-lock system with a TV monitor that can check the visitors in the voice and image. And at the same time prevent the suspicious person of intrusion, Shut out visitors of useless, such as sales also in advance. Also, You can check the visitor to double in the entrance hall and a dwelling unit entrance (same specifications) ![Security. [Non-touch key (1 dwelling unit five)] Opening the door of a shared entrance, Easy operation of only bringing the key without passing through the keyhole to a dedicated receiver. In the case of such loss, Deregistration of non-touch key is safe because carried out in each dwelling unit units (same specifications)](/images/hokkaido_/sapporoshikita/88f3f6f07.jpg) [Non-touch key (1 dwelling unit five)] Opening the door of a shared entrance, Easy operation of only bringing the key without passing through the keyhole to a dedicated receiver. In the case of such loss, Deregistration of non-touch key is safe because carried out in each dwelling unit units (same specifications) ![Security. [Security lock of easy operation] Insert the key into the keyhole, When the red light at the time of locking is lit., Dwelling unit of security is set (soon lamp is turned off after the set) (same specifications)](/images/hokkaido_/sapporoshikita/88f3f6f08.jpg) [Security lock of easy operation] Insert the key into the keyhole, When the red light at the time of locking is lit., Dwelling unit of security is set (soon lamp is turned off after the set) (same specifications) ![Security. [W lock on the front door ・ Adopt the crime prevention measures thumb] In order to enhance the security performance of each dwelling unit, Entrance door to the W lock, Adopt the crime prevention measures thumb to prevent incorrect lock. Peace of mind ・ Protect the safety of apartment life (same specifications)](/images/hokkaido_/sapporoshikita/88f3f6f09.jpg) [W lock on the front door ・ Adopt the crime prevention measures thumb] In order to enhance the security performance of each dwelling unit, Entrance door to the W lock, Adopt the crime prevention measures thumb to prevent incorrect lock. Peace of mind ・ Protect the safety of apartment life (same specifications) ![Security. [Secom introduction to all dwelling unit] Secom ・ Mansion security system, It will support a 24-hour life](/images/hokkaido_/sapporoshikita/88f3f6f10.jpg) [Secom introduction to all dwelling unit] Secom ・ Mansion security system, It will support a 24-hour life Building structure![Building structure. [Elevator with seismic control driving device] Open the automatic stop and door to the nearest floor to sense the earthquake, Ensure the evacuation route. Etc. or trapped in the elevator, It will protect residents from unexpected trouble (conceptual diagram)](/images/hokkaido_/sapporoshikita/88f3f6f11.jpg) [Elevator with seismic control driving device] Open the automatic stop and door to the nearest floor to sense the earthquake, Ensure the evacuation route. Etc. or trapped in the elevator, It will protect residents from unexpected trouble (conceptual diagram) ![Building structure. [Wall structure to achieve a comfortable space] Outer wall, The outer wall of the multiple structure subjected to insulation and plasterboard in the concrete wall, It delivers thermal insulation performance to withstand Hokkaido severely long winter, Is excellent in sound insulation (conceptual diagram)](/images/hokkaido_/sapporoshikita/88f3f6f12.jpg) [Wall structure to achieve a comfortable space] Outer wall, The outer wall of the multiple structure subjected to insulation and plasterboard in the concrete wall, It delivers thermal insulation performance to withstand Hokkaido severely long winter, Is excellent in sound insulation (conceptual diagram) ![Building structure. [YukaAtsu will ensure a maximum of about 249mm] In order to create a quiet living environment as much as possible eliminate the upper and lower floors of the living sound to enhance the thermal insulation performance, Floor thickness added to the high to the floor slab of sound insulation flooring, etc. ensure about 249mm. At the same time the strength of the structure, Provides excellent thermal insulation and sound insulation. Especially, Dependent weight impact sound by floor slab thickness difficult to tell downstairs dwelling unit (the impact sound, such as when a child is jumping up and down) structure (conceptual diagram)](/images/hokkaido_/sapporoshikita/88f3f6f13.jpg) [YukaAtsu will ensure a maximum of about 249mm] In order to create a quiet living environment as much as possible eliminate the upper and lower floors of the living sound to enhance the thermal insulation performance, Floor thickness added to the high to the floor slab of sound insulation flooring, etc. ensure about 249mm. At the same time the strength of the structure, Provides excellent thermal insulation and sound insulation. Especially, Dependent weight impact sound by floor slab thickness difficult to tell downstairs dwelling unit (the impact sound, such as when a child is jumping up and down) structure (conceptual diagram) ![Building structure. [Double reinforcement] When you set up the rebar in a grid-like or box-shaped, Making full use of further rebar in part to be the main set up to double the "double reinforcement structure" in place. High durability than single Haisuji, Earthquake or strong impact, Demonstrate excellent strength and rigidity even to shake (conceptual diagram)](/images/hokkaido_/sapporoshikita/88f3f6f14.jpg) [Double reinforcement] When you set up the rebar in a grid-like or box-shaped, Making full use of further rebar in part to be the main set up to double the "double reinforcement structure" in place. High durability than single Haisuji, Earthquake or strong impact, Demonstrate excellent strength and rigidity even to shake (conceptual diagram) ![Building structure. [Welding closed girdle muscular] Adopt a welding obturator is a pillar hoop (band muscle). By pre-welding the seams of the hoop, Improve the ability to unite forces and concrete to bundle the main reinforcement. Achieve a strong structure to earthquake (conceptual diagram)](/images/hokkaido_/sapporoshikita/88f3f6f15.jpg) [Welding closed girdle muscular] Adopt a welding obturator is a pillar hoop (band muscle). By pre-welding the seams of the hoop, Improve the ability to unite forces and concrete to bundle the main reinforcement. Achieve a strong structure to earthquake (conceptual diagram) ![Building structure. [Solid foundation structure in solid ground] Basic to create a strong building to protect the event of even safety of residence at the time of earthquake, To build a solid foundation structure to support the building. "Clean River finesse north Article 29" is, N value of 50 or more of solid ground ・ Have built a solid foundation on top of the support layer (conceptual diagram)](/images/hokkaido_/sapporoshikita/88f3f6f16.jpg) [Solid foundation structure in solid ground] Basic to create a strong building to protect the event of even safety of residence at the time of earthquake, To build a solid foundation structure to support the building. "Clean River finesse north Article 29" is, N value of 50 or more of solid ground ・ Have built a solid foundation on top of the support layer (conceptual diagram) ![Building structure. [High sound insulation and thermal insulation properties of Tosakaikabe] Such as to reduce the life sound from Tonarito, Has been consideration to privacy with high sound insulation and thermal insulation properties (conceptual diagram)](/images/hokkaido_/sapporoshikita/88f3f6f17.jpg) [High sound insulation and thermal insulation properties of Tosakaikabe] Such as to reduce the life sound from Tonarito, Has been consideration to privacy with high sound insulation and thermal insulation properties (conceptual diagram) ![Building structure. [Sufficient thickness insulation] Use a heat-insulating material of sufficient thickness to the outer wall and the top floor of the roof part. We are led to the top floor ceiling portion is about 85mm, It provides a comfortable living space for less susceptible to the influence of outside air temperature, such as condensation (conceptual diagram)](/images/hokkaido_/sapporoshikita/88f3f6f18.jpg) [Sufficient thickness insulation] Use a heat-insulating material of sufficient thickness to the outer wall and the top floor of the roof part. We are led to the top floor ceiling portion is about 85mm, It provides a comfortable living space for less susceptible to the influence of outside air temperature, such as condensation (conceptual diagram) ![Building structure. [Double-glazing with excellent thermal insulation performance] Adopt the inner window of the double-glazing to keep the indoor temperature is also about twice that of a single-sheet glass. Enhance the heating effect, Mold ・ Prevent condensation that causes mite occurrence. Also sound insulation also excellent (conceptual diagram)](/images/hokkaido_/sapporoshikita/88f3f6f19.jpg) [Double-glazing with excellent thermal insulation performance] Adopt the inner window of the double-glazing to keep the indoor temperature is also about twice that of a single-sheet glass. Enhance the heating effect, Mold ・ Prevent condensation that causes mite occurrence. Also sound insulation also excellent (conceptual diagram) ![Building structure. [Design house performance evaluation report has been acquired] ※ See the housing terms Dictionary of details (all houses minutes)](/images/hokkaido_/sapporoshikita/88f3f6f20.jpg) [Design house performance evaluation report has been acquired] ※ See the housing terms Dictionary of details (all houses minutes) Surrounding environment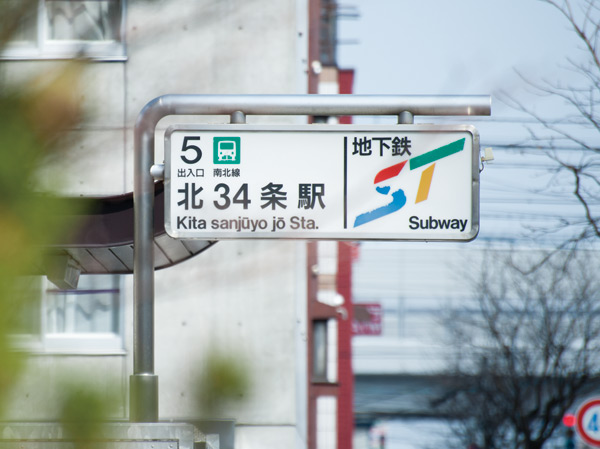 Subway Namboku "North Article 34" station (about 260m / 4-minute walk) 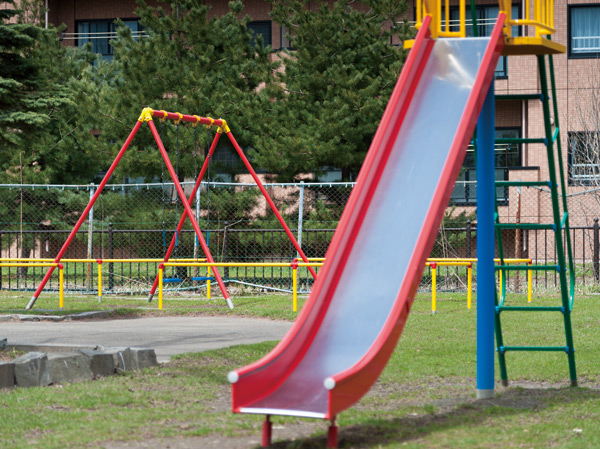 North Article 29 Maple Park (adjacent). Swing, Slide, Sandpit, There iron bar 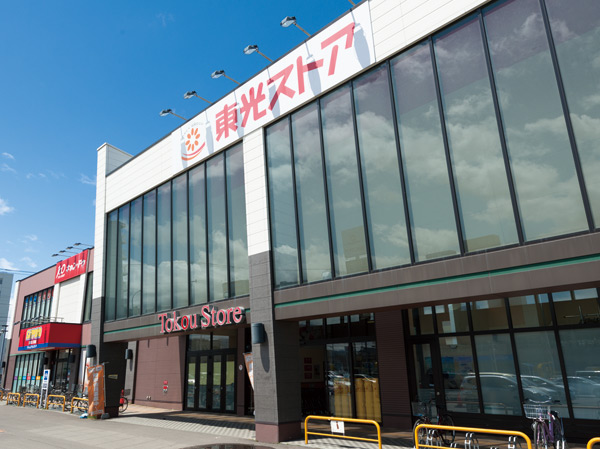 Toko Store Hokuei store (about 480m / 6-minute walk). Hours is the month ~ Friday 10 ~ 22 pm, Saturday and Sunday 9 ~ 22 pm 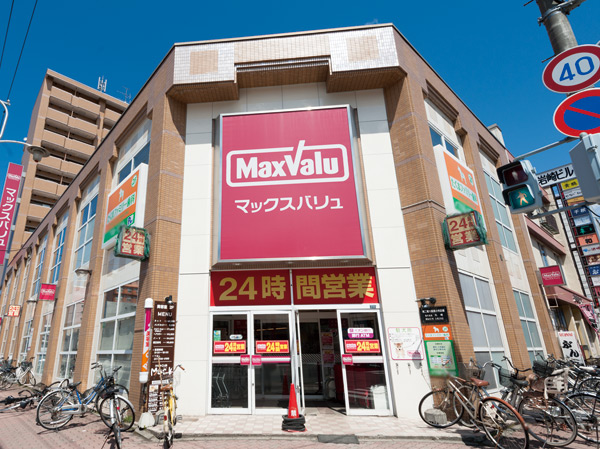 Maxvalu Kitamise (about 500m / 7-minute walk). 24 hours a day 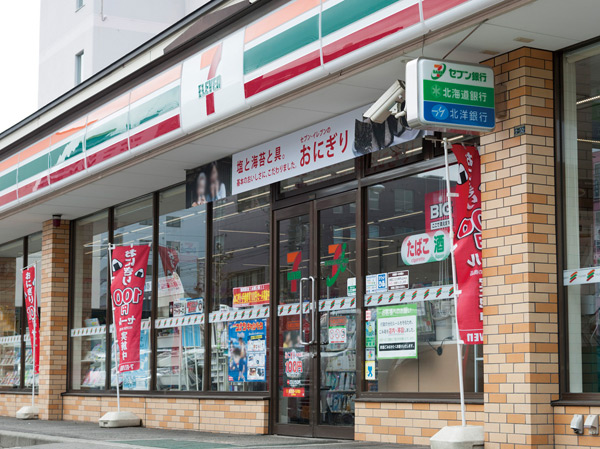 Seven-Eleven Sapporo Kita Article 28 shops (about 160m / A 2-minute walk) 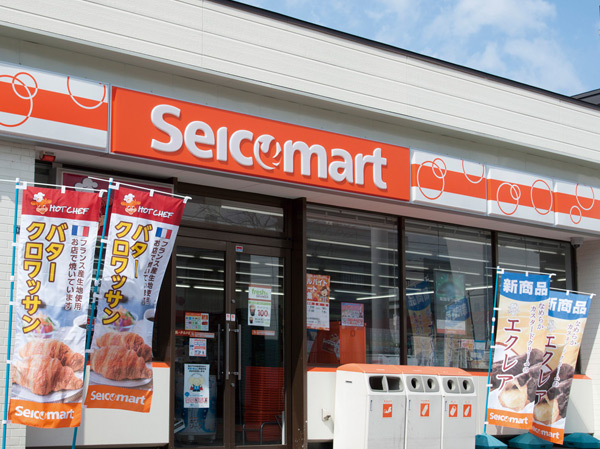 Seicomart North Article 31 shops (about 200m / A 3-minute walk) 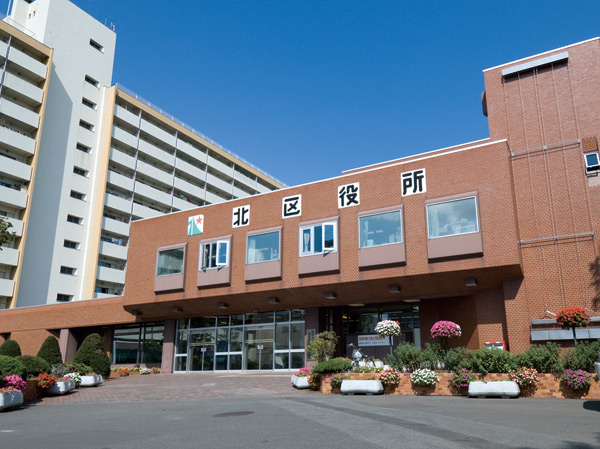 North ward office (about 730m / A 10-minute walk) 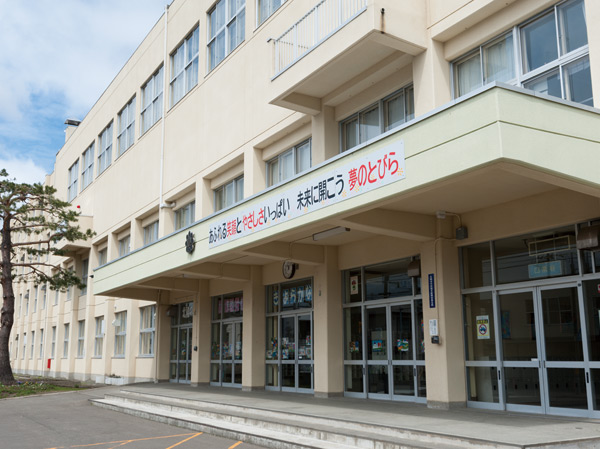 Hokuyo elementary school (about 930m / A 12-minute walk) 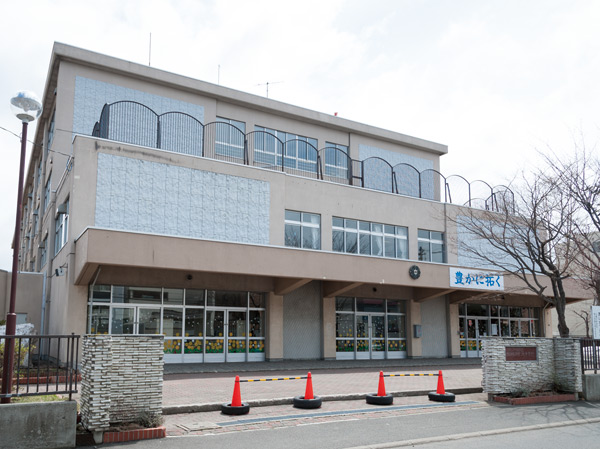 Hokuyo junior high school (about 1200m / A 15-minute walk) 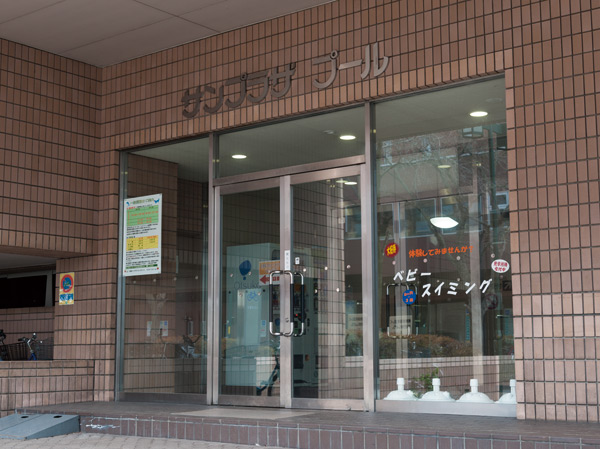 Sapporo Sun Plaza heated pool (about 620m / An 8-minute walk). Use time is the month ~ Gold 10 ~ 16 pm, 18 ~ 21 pm, Saturday 12 ~ Nineteen, Sunday 10 ~ Nineteen. Fee is generally 580 yen, High school students 280 yen, 65 years of age or older 140 yen, Elementary and junior high school students is free 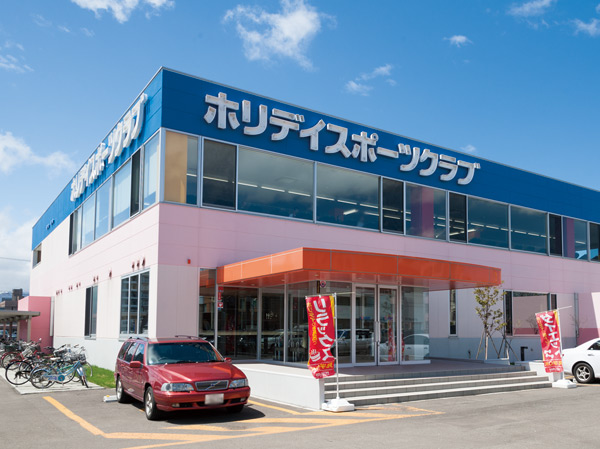 Holiday Sports Club (about 890m / A 12-minute walk) 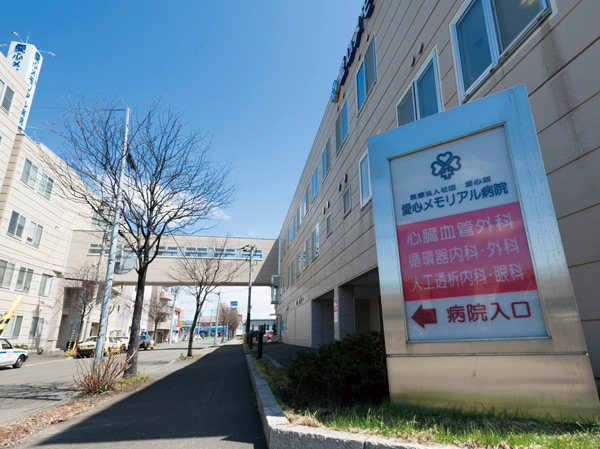 Aishin Memorial Hospital (about 440m / 6-minute walk) 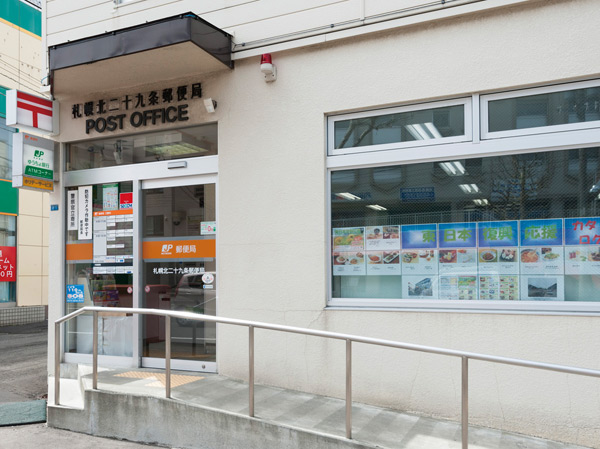 Sapporo Kita Article 29 post office (about 200m / A 3-minute walk) 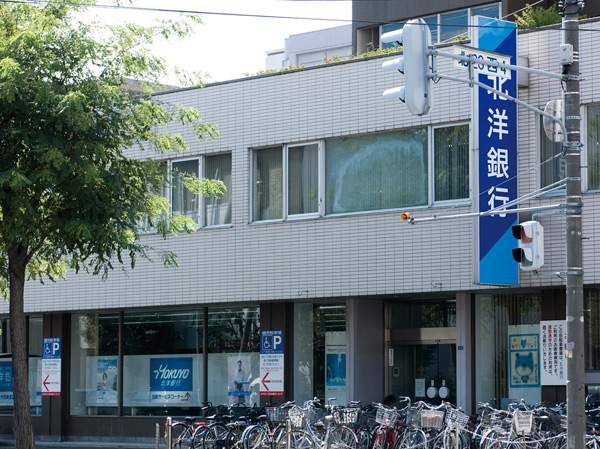 North Pacific Bank North two Jushijo branch (about 730m / A 10-minute walk) Floor: 4LDK, occupied area: 95.78 sq m, Price: 34,970,000 yen ~ 40,940,000 yen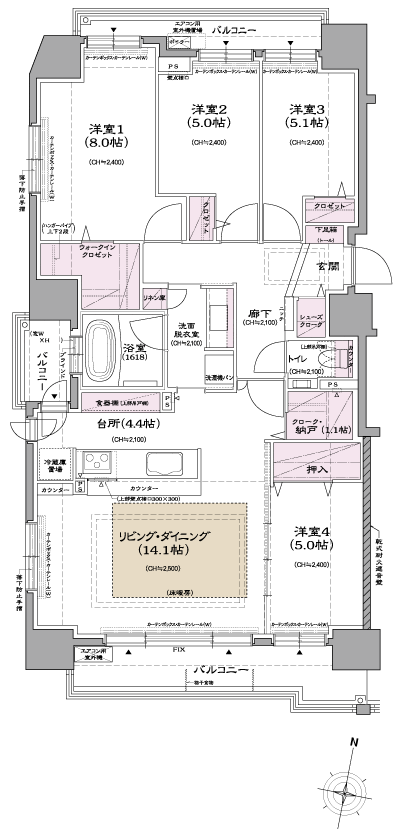 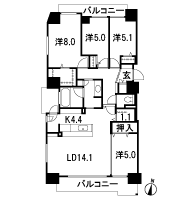 Floor: 3LDK, occupied area: 81.01 sq m, Price: 29,140,000 yen ~ 33,460,000 yen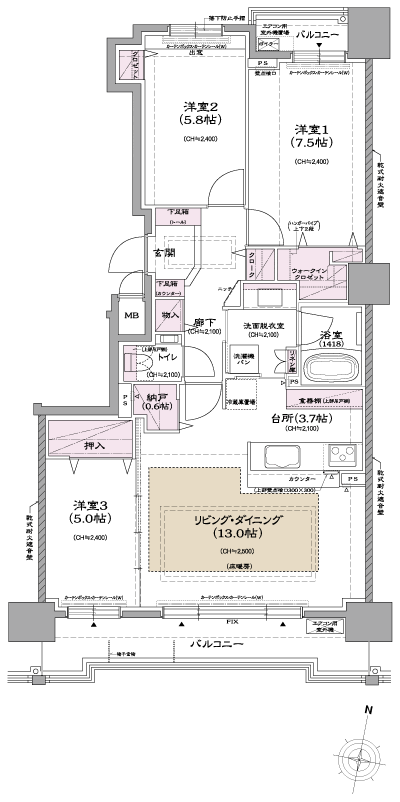 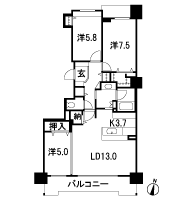 Floor: 3LDK, occupied area: 80.87 sq m, Price: 27,490,000 yen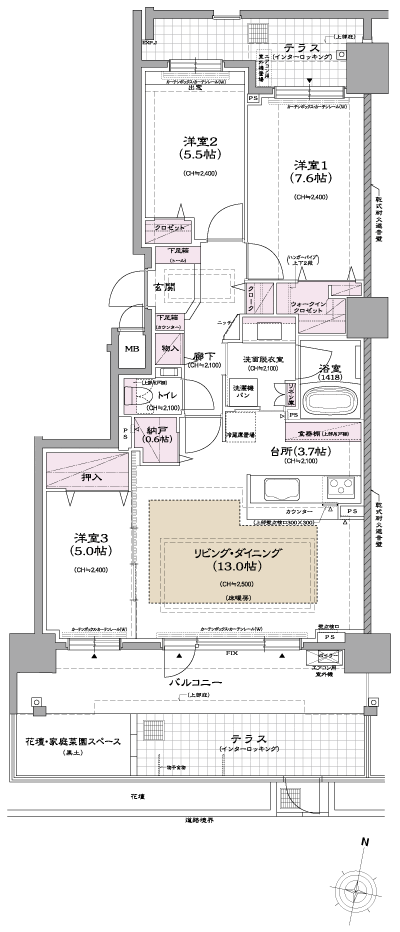 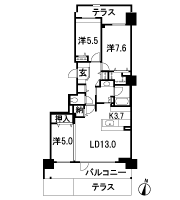 Floor: 3LDK, occupied area: 82.44 sq m, Price: 28,620,000 yen ~ 33,760,000 yen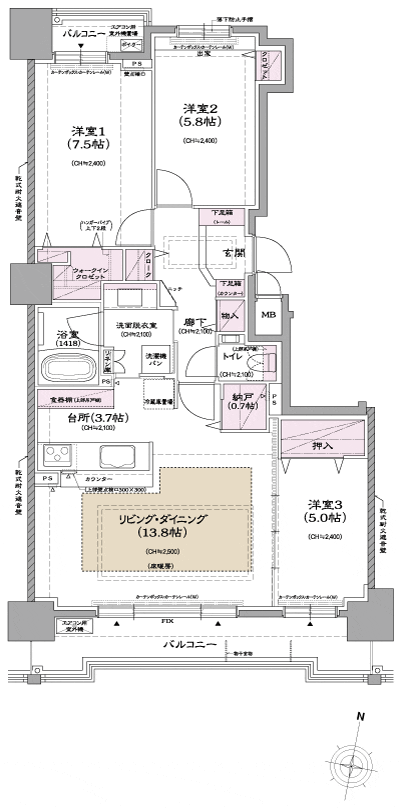 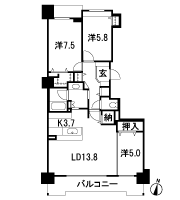 Floor: 3LDK, occupied area: 81.83 sq m, Price: 27.8 million yen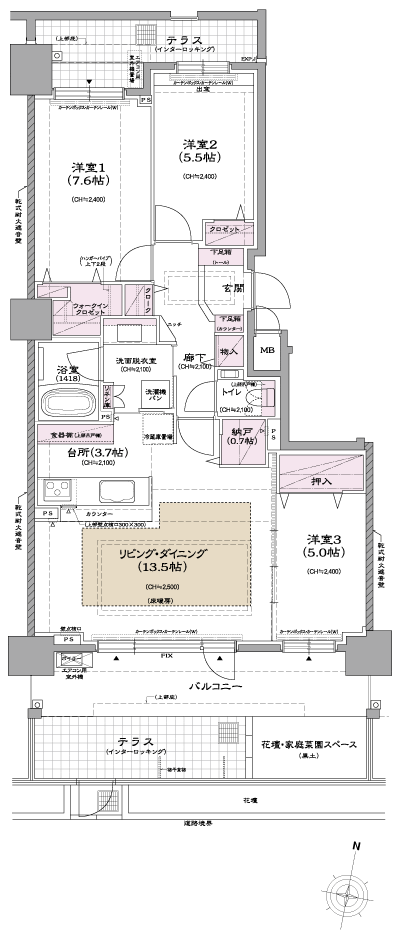 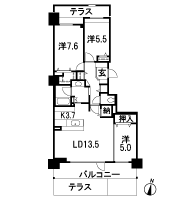 Floor: 3LDK, occupied area: 74.39 sq m, Price: 25,860,000 yen ~ 27,920,000 yen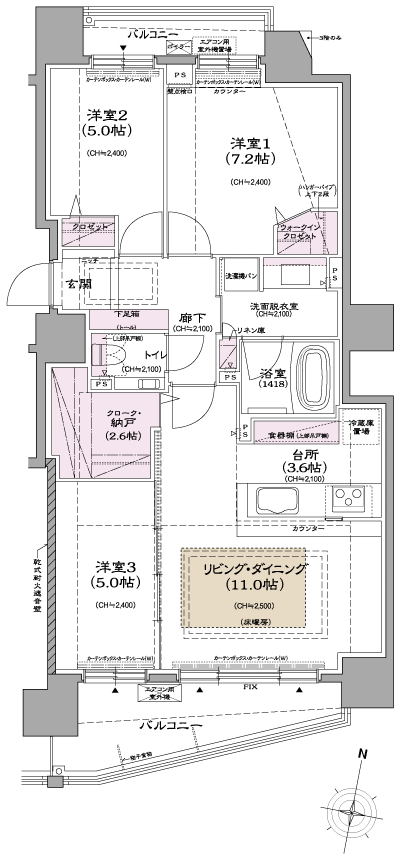 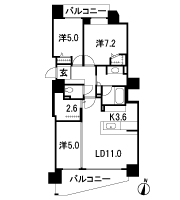 Floor: 3LDK, the area occupied: 74.6 sq m, Price: 25,040,000 yen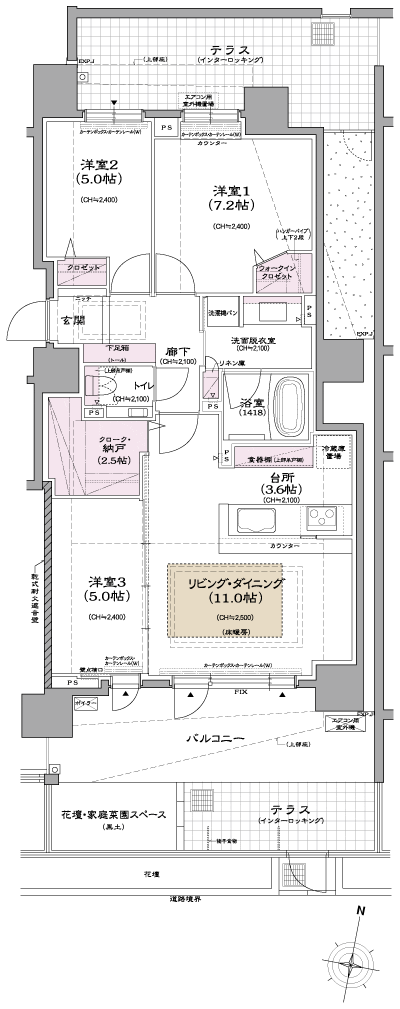 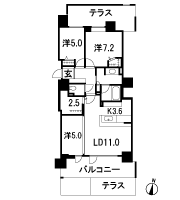 Floor: 3LDK, occupied area: 85.75 sq m, Price: 33,040,000 yen ~ 35,300,000 yen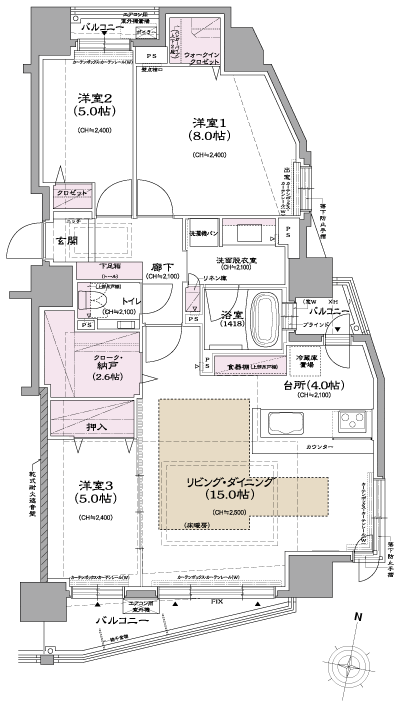 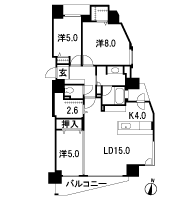 Floor: 3LDK, occupied area: 86.56 sq m, Price: 30,260,000 yen ・ 31,080,000 yen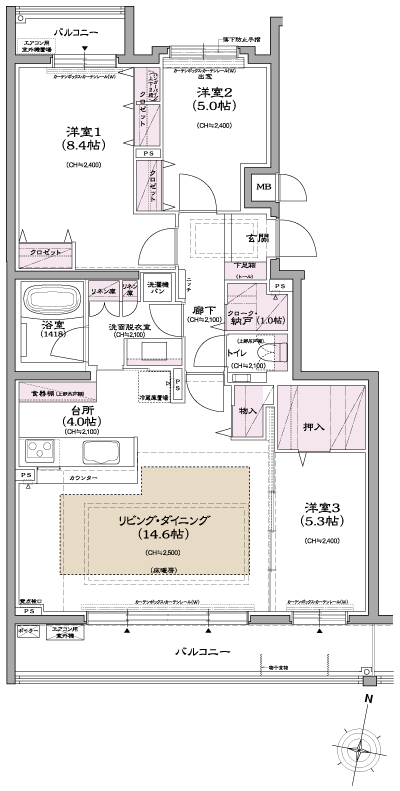 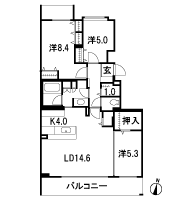 Floor: 3LDK, occupied area: 86.56 sq m, Price: 28,610,000 yen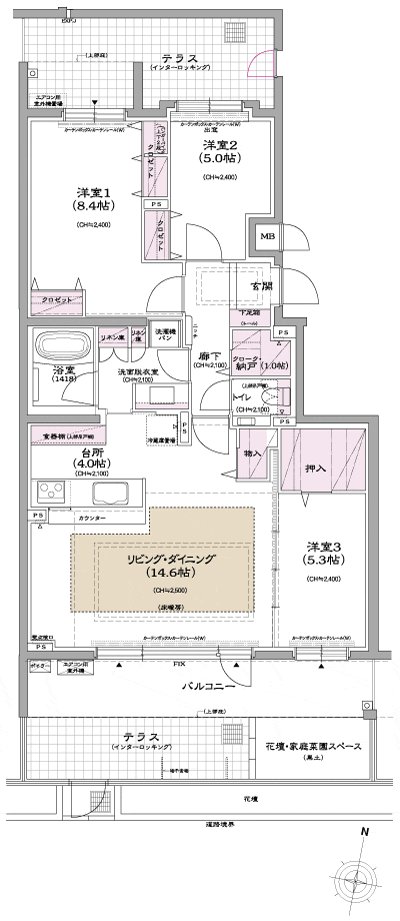 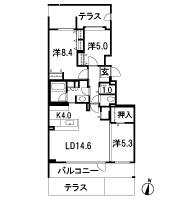 Floor: 4LDK, occupied area: 97.91 sq m, price: 36 million yen ~ 37,850,000 yen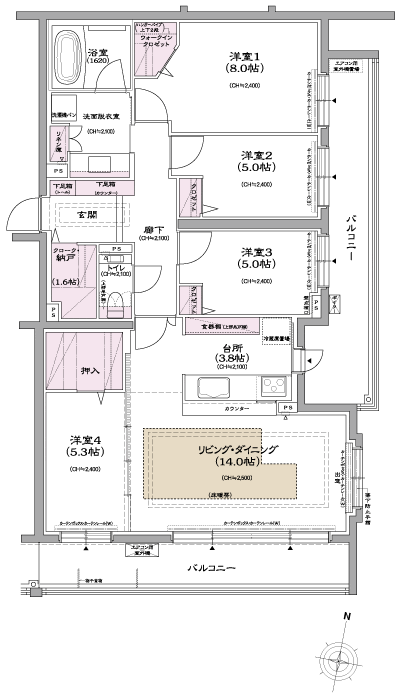 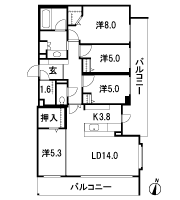 Floor: 3LDK, occupied area: 80.03 sq m, Price: 26,670,000 yen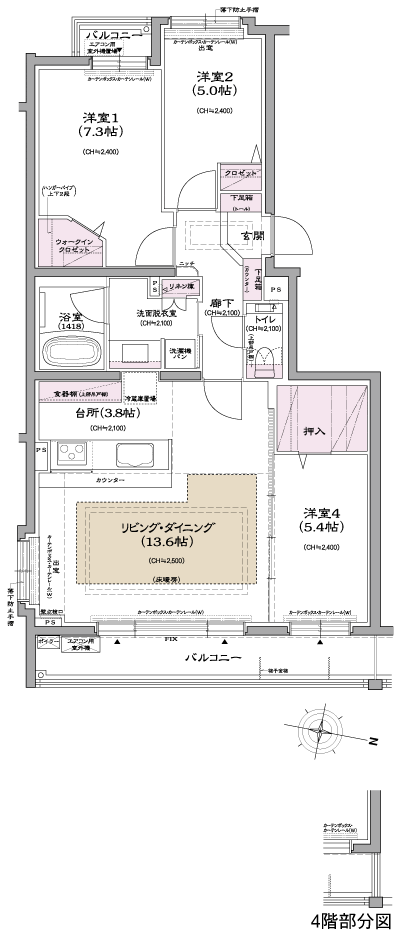 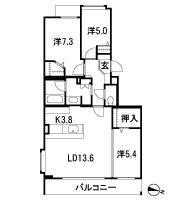 Location | ||||||||||||||||||||||||||||||||||||||||||||||||||||||||||||||||||||||||||||||||||||||||||||||||||||||