Investing in Japanese real estate
2014August
35,172,000 yen ~ 38,772,000 yen, 4LDK, 97.55 sq m
New Apartments » Hokkaido » Sapporo, Nishi-ku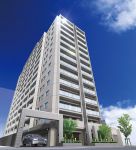 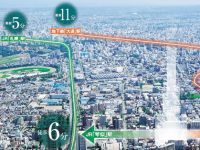
Buildings and facilities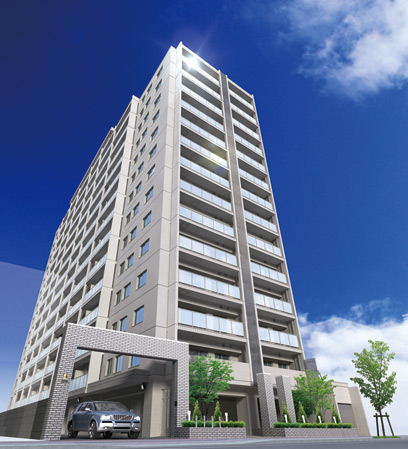 It emphasized the relaxed of, 15-storey appearance form. While in harmony with the city skyline in exterior design to assert its presence. Outer wall adopts glass to handrail wall of the balcony in the tiled was to keynote the whitish. We arranged Marion (the decorative columns) and the vertical. Economies of scale and realism 94 House of Big community (Exterior - Rendering. CG Perth which was raised to draw on the basis of the drawings, In fact a slightly different) Surrounding environment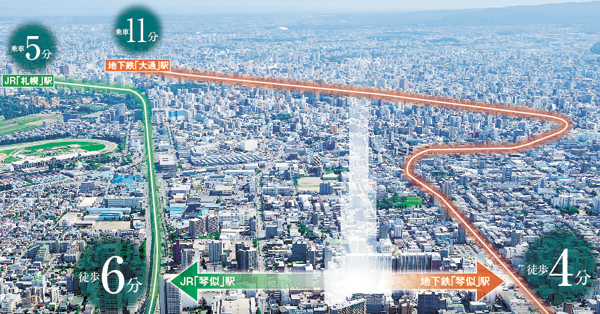 Walk to the subway Tozai Line Kotoni Station 4 minutes, 6-minute walk to JR Kotoni Station, Commute the two public transport, Birth <Brands Kotoni> is the location of the double access that you can select to match the life of the scenes, such as shopping. Ride to Sapporo Station 5 minutes by Rapid Airport available from JR Kotoni Station. Which it was subjected to a direct access (CG processing to empty shooting shooting in September 2012 to further arrive in 45 minutes to the New Chitose Airport, In fact a slightly different) Buildings and facilities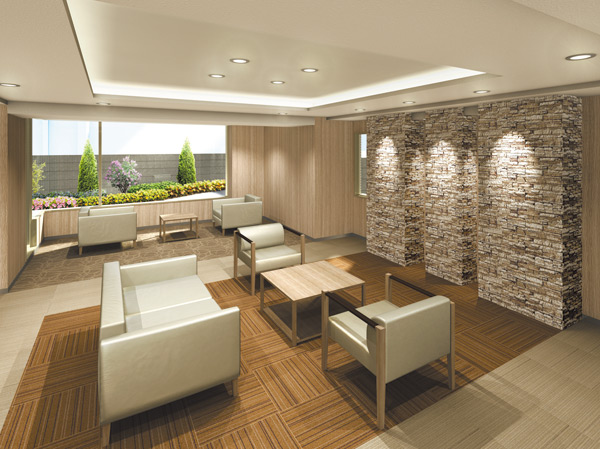 Lounge you can enjoy the green scenery of the courtyard through the four seasons. Live as a communication space for the people, The entrance hall has been provided separately from the lounge. Offer a sofa and a table as intimate as a place of relaxation. You can admire the courtyard which arranged the planting, which is feeling the four seasons from the wide corner window (lounge Rendering. CG Perth which was raised to draw on the basis of the drawings, In fact a slightly different) Room and equipment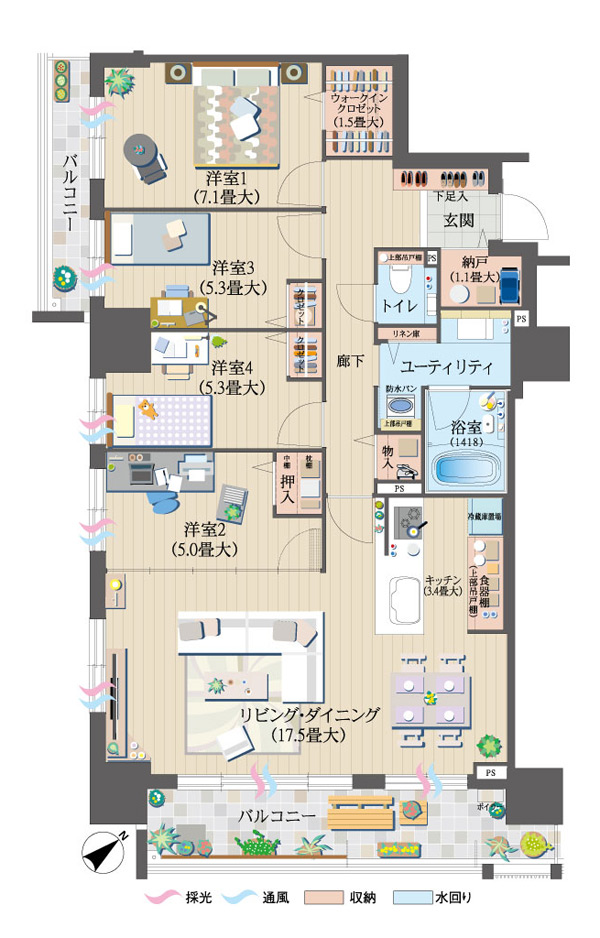 B type, Storeroom ・ Walk-in closet ・ There is a closet, Most accommodating in all types have been enhanced. Also, Is also the most living is wide type, Even your home there are many children, You can relax freely. About 17.5 tatami LD dihedral lighting, A storage capacity corner dwelling unit plan (B type ・ 4LDK, Occupied area 97.55 sq m , Balcony area 16.23 sq m) 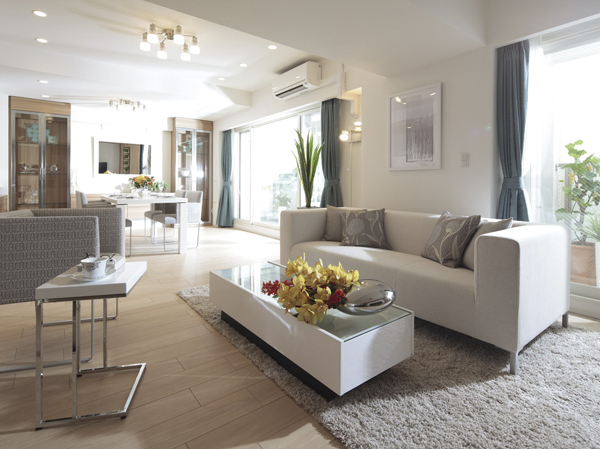 Spacious living room of the open feeling of plenty. It is wide enough for a family to live freely. Of all dwelling units living ・ Dining on hot water floor heating and standard equipment, Winter of life comfortably spend equipment for the Hokkaido has been enhanced (F type (pre-sale) (menu plan ・ Free of charge, Application deadline Yes)) 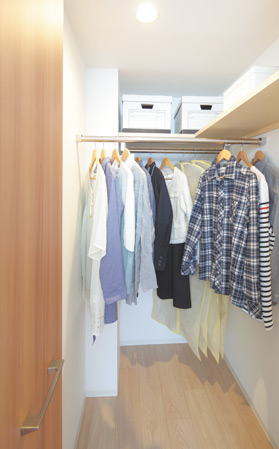 It can and out of things entered into the, Walk-in closet of a large capacity. Hanger pipe, At the installation of the shelf, Clothing and hats, You can functionally organized and bag (F type (pre-sale)) Living![Living. [Living-dining] To live more to the leading role, Simple presence of mind in the interior. wall ・ Ceiling of the cross is based on white, Joinery in the natural texture full of woodgrain. (Photo of the following publication is, F type (sale already) shooting)](/images/hokkaido_/sapporoshinishi/63dc05e01.jpg) [Living-dining] To live more to the leading role, Simple presence of mind in the interior. wall ・ Ceiling of the cross is based on white, Joinery in the natural texture full of woodgrain. (Photo of the following publication is, F type (sale already) shooting) ![Living. [Living-dining] I was asked to interior, It is designed to live who can become the leading role. It brings out the personality of the person who live, such as furniture and decorations, Simple, it is coordinated in space with a calm. Design with a genuine sense of, Enough to familiar live, It will be sublimated to eventually attachment.](/images/hokkaido_/sapporoshinishi/63dc05e02.jpg) [Living-dining] I was asked to interior, It is designed to live who can become the leading role. It brings out the personality of the person who live, such as furniture and decorations, Simple, it is coordinated in space with a calm. Design with a genuine sense of, Enough to familiar live, It will be sublimated to eventually attachment. Kitchen![Kitchen. [kitchen] Kitchen with enhanced to the beauty of a number of attentive function. Wide sink that can be a big pot is also comfortably washable so that to have a depth in the central part. Under the sink and a drawer under the gas stove is, Adopt a large slide type.](/images/hokkaido_/sapporoshinishi/63dc05e03.jpg) [kitchen] Kitchen with enhanced to the beauty of a number of attentive function. Wide sink that can be a big pot is also comfortably washable so that to have a depth in the central part. Under the sink and a drawer under the gas stove is, Adopt a large slide type. ![Kitchen. [Water purifier built-in shower faucet] A built-in water purifier to the tip of the faucet. I pulled out a water purifier for each hose, Smart model kitchen can be used widely. Clean water and raw water, Switching of the straight and the shower can be at the touch of a button.](/images/hokkaido_/sapporoshinishi/63dc05e04.jpg) [Water purifier built-in shower faucet] A built-in water purifier to the tip of the faucet. I pulled out a water purifier for each hose, Smart model kitchen can be used widely. Clean water and raw water, Switching of the straight and the shower can be at the touch of a button. ![Kitchen. [Dishwasher] Built-in a dishwasher in the kitchen cabinet. Since sliding you can out of tableware smoothly. Wash it evenly to every nook and corner in the adoption of two-stage nozzle extending in water pressure.](/images/hokkaido_/sapporoshinishi/63dc05e05.jpg) [Dishwasher] Built-in a dishwasher in the kitchen cabinet. Since sliding you can out of tableware smoothly. Wash it evenly to every nook and corner in the adoption of two-stage nozzle extending in water pressure. ![Kitchen. [Kitchen cupboard] Installing the input can also be used ones as a pantry in the kitchen. Buying the food and save the sharp canned, For convenient storage of seasoning class (except for some type).](/images/hokkaido_/sapporoshinishi/63dc05e06.jpg) [Kitchen cupboard] Installing the input can also be used ones as a pantry in the kitchen. Buying the food and save the sharp canned, For convenient storage of seasoning class (except for some type). ![Kitchen. [Cupboard] Adopt the same surface material and the kitchen. Counter of depth 65cm is convenient to place the household appliances. It has secured a space to put a dust box.](/images/hokkaido_/sapporoshinishi/63dc05e07.jpg) [Cupboard] Adopt the same surface material and the kitchen. Counter of depth 65cm is convenient to place the household appliances. It has secured a space to put a dust box. Bathing-wash room![Bathing-wash room. [Bathroom] Bathroom with enhanced and good cleaning of the usability. Simple and modern oval (oval) adopted a bathtub.](/images/hokkaido_/sapporoshinishi/63dc05e08.jpg) [Bathroom] Bathroom with enhanced and good cleaning of the usability. Simple and modern oval (oval) adopted a bathtub. ![Bathing-wash room. [Kururin poi drainage port] The accumulated hair and dust in the drainage port of the unit bus, Collectively with very well eddy flow due to the remaining hot water in the bathtub. It is a drain port that can be discarded without touching directly.](/images/hokkaido_/sapporoshinishi/63dc05e09.jpg) [Kururin poi drainage port] The accumulated hair and dust in the drainage port of the unit bus, Collectively with very well eddy flow due to the remaining hot water in the bathtub. It is a drain port that can be discarded without touching directly. ![Bathing-wash room. [Low floor type unit bus] Adopt a low-floor type unit bus to lower the difference in level of the entrance of the straddle high and utilities bathtub. It is safe to specification in consideration towards children and the elderly.](/images/hokkaido_/sapporoshinishi/63dc05e10.jpg) [Low floor type unit bus] Adopt a low-floor type unit bus to lower the difference in level of the entrance of the straddle high and utilities bathtub. It is safe to specification in consideration towards children and the elderly. ![Bathing-wash room. [utility] Caring easy storage enhancement. Beautifully adopted artificial marble counters and integrated Square bowl with excellent durability.](/images/hokkaido_/sapporoshinishi/63dc05e11.jpg) [utility] Caring easy storage enhancement. Beautifully adopted artificial marble counters and integrated Square bowl with excellent durability. ![Bathing-wash room. [Kagamiura with storage triple mirror] Ensure a clean Maeru storage shelves the small parts on the back of the mirror. Also provided space for the tissue box troubled with location.](/images/hokkaido_/sapporoshinishi/63dc05e12.jpg) [Kagamiura with storage triple mirror] Ensure a clean Maeru storage shelves the small parts on the back of the mirror. Also provided space for the tissue box troubled with location. ![Bathing-wash room. [Makuita storage] This was until the dead space, Installing a storage space in the gap between the sink (the curtain plate). For convenient storage of small parts.](/images/hokkaido_/sapporoshinishi/63dc05e13.jpg) [Makuita storage] This was until the dead space, Installing a storage space in the gap between the sink (the curtain plate). For convenient storage of small parts. ![Bathing-wash room. [Health meter space] We have established a space for housing the health meter troubled with location at the bottom of the vanity.](/images/hokkaido_/sapporoshinishi/63dc05e15.jpg) [Health meter space] We have established a space for housing the health meter troubled with location at the bottom of the vanity. Toilet![Toilet. [toilet] Unevenness of pottery surface with less dirt because they finish in slippery at the nano level millionth of 1mm, Adopted Sefi on tectonics toilet beautiful long-lasting.](/images/hokkaido_/sapporoshinishi/63dc05e14.jpg) [toilet] Unevenness of pottery surface with less dirt because they finish in slippery at the nano level millionth of 1mm, Adopted Sefi on tectonics toilet beautiful long-lasting. ![Toilet. [Toilet hand washing counter] Pottery bowl adopted to produce a feeling of luxury. It has established a cupboard hanging on under the counter cabinet and toilet bowl top.](/images/hokkaido_/sapporoshinishi/63dc05e16.jpg) [Toilet hand washing counter] Pottery bowl adopted to produce a feeling of luxury. It has established a cupboard hanging on under the counter cabinet and toilet bowl top. Receipt![Receipt. [Storeroom] Combines the frontage and depth, Plenty installed Maeru storage space in the hallway. This is useful for storage, such as cleaning equipment and daily necessities (except for some type).](/images/hokkaido_/sapporoshinishi/63dc05e17.jpg) [Storeroom] Combines the frontage and depth, Plenty installed Maeru storage space in the hallway. This is useful for storage, such as cleaning equipment and daily necessities (except for some type). Interior![Interior. [Master bedroom] In the Material and color ring worthy of the master bedroom, It produces a sense of quality that speaks to the heart.](/images/hokkaido_/sapporoshinishi/63dc05e19.jpg) [Master bedroom] In the Material and color ring worthy of the master bedroom, It produces a sense of quality that speaks to the heart. ![Interior. [bedroom] Instal the respective suitable for space comfort. Fun in the children's room the.](/images/hokkaido_/sapporoshinishi/63dc05e20.jpg) [bedroom] Instal the respective suitable for space comfort. Fun in the children's room the. Shared facilities![Shared facilities. [Entrance Rendering] Appropriate in the face of the community, Facade of elegance and moisture. Live person, The first thing to greet those who visit the, And the gatepost feel the flavor that is magnificent, Planting which arranged on both sides of the doorway. Ereganteshima trappings season, Meigetsukaede, Trees such as maple will create new moisture to the streets of Sakaemachidori Kotoni.](/images/hokkaido_/sapporoshinishi/63dc05f02.jpg) [Entrance Rendering] Appropriate in the face of the community, Facade of elegance and moisture. Live person, The first thing to greet those who visit the, And the gatepost feel the flavor that is magnificent, Planting which arranged on both sides of the doorway. Ereganteshima trappings season, Meigetsukaede, Trees such as maple will create new moisture to the streets of Sakaemachidori Kotoni. ![Shared facilities. [Entrance Hall Rendering] Entrance porch and the hole in which the feelings of Yingbin in shape. Produce a depth of depth by to dare set back around entrance from the entire surface of the road. Piloti (blown fires space) entrance porch provided with a, Entrance Hall of the previously adopted a porcelain tile on the floor and wall. Make up the space so pleasant enough to go walking is switched to natural from ON to OFF.](/images/hokkaido_/sapporoshinishi/63dc05f03.jpg) [Entrance Hall Rendering] Entrance porch and the hole in which the feelings of Yingbin in shape. Produce a depth of depth by to dare set back around entrance from the entire surface of the road. Piloti (blown fires space) entrance porch provided with a, Entrance Hall of the previously adopted a porcelain tile on the floor and wall. Make up the space so pleasant enough to go walking is switched to natural from ON to OFF. Security![Security. [Security sensors] Entrance door of all dwelling units and 2 ・ 15 floor (except such as FIX window) set up a crime prevention sensor to dwelling unit of the window. It sounds an alarm and the windows and the front door is opened during the sensor working, It will be reported automatically to the security company. (Following publication photograph of the same specifications)](/images/hokkaido_/sapporoshinishi/63dc05f06.jpg) [Security sensors] Entrance door of all dwelling units and 2 ・ 15 floor (except such as FIX window) set up a crime prevention sensor to dwelling unit of the window. It sounds an alarm and the windows and the front door is opened during the sensor working, It will be reported automatically to the security company. (Following publication photograph of the same specifications) ![Security. [Non-contact key system / Auto-lock system] Without inserting the key because it is non-contact key leader system, You can simply by unlocking holding the key to the main entrance of the auto-lock operation panel.](/images/hokkaido_/sapporoshinishi/63dc05f07.jpg) [Non-contact key system / Auto-lock system] Without inserting the key because it is non-contact key leader system, You can simply by unlocking holding the key to the main entrance of the auto-lock operation panel. ![Security. [surveillance camera] Parking and entrance, In the common areas, such as elevator, Installing a security camera. Save for a period of time the video features at the time of emergency.](/images/hokkaido_/sapporoshinishi/63dc05f09.jpg) [surveillance camera] Parking and entrance, In the common areas, such as elevator, Installing a security camera. Save for a period of time the video features at the time of emergency. ![Security. [F-ics (prefix) system] In the "Brands Kotoni", We are building the advanced IC system of which was in conjunction with a mobile phone. News by e-mail, for example to go to have a mobile phone family return home and the visitor situation even. Because at any time home of the situation can be grasped, You can also go out with confidence during the long period of time of going out and traveling. (Following publication of illustrations conceptual diagram)](/images/hokkaido_/sapporoshinishi/63dc05f10.jpg) [F-ics (prefix) system] In the "Brands Kotoni", We are building the advanced IC system of which was in conjunction with a mobile phone. News by e-mail, for example to go to have a mobile phone family return home and the visitor situation even. Because at any time home of the situation can be grasped, You can also go out with confidence during the long period of time of going out and traveling. (Following publication of illustrations conceptual diagram) Earthquake ・ Disaster-prevention measures![earthquake ・ Disaster-prevention measures. [Security window with Elevator] The elevator door has been fitted with a security window with views of the interior from the outside. Also the ability to stop at the nearest floor during an earthquake, It features an automatic landing to function in the event of a power failure.](/images/hokkaido_/sapporoshinishi/63dc05f08.jpg) [Security window with Elevator] The elevator door has been fitted with a security window with views of the interior from the outside. Also the ability to stop at the nearest floor during an earthquake, It features an automatic landing to function in the event of a power failure. ![earthquake ・ Disaster-prevention measures. [Seismic door] Established a cut hard to the door frame and rugged. Even when the event of an earthquake, It is a seismic type to mitigate a situation in which no longer take off in such modifications and distortion of the wall.](/images/hokkaido_/sapporoshinishi/63dc05f12.jpg) [Seismic door] Established a cut hard to the door frame and rugged. Even when the event of an earthquake, It is a seismic type to mitigate a situation in which no longer take off in such modifications and distortion of the wall. Building structure![Building structure. [Sheath tube header system] Water supply of its own part ・ The hot water supply pipe, Adopt a sheath tube header method is less risk of water leakage. Water supply in multiple locations ・ Hot water supply and stable flow rate can be obtained even if.](/images/hokkaido_/sapporoshinishi/63dc05f11.jpg) [Sheath tube header system] Water supply of its own part ・ The hot water supply pipe, Adopt a sheath tube header method is less risk of water leakage. Water supply in multiple locations ・ Hot water supply and stable flow rate can be obtained even if. ![Building structure. [Ground survey ・ Pile foundation] Thorough implementation of the ground survey of the site. Up to 24.8m in strong ground (support layer) to support the foundation of the building, A pile of maximum diameter of 2,000mm and a total of 34 intrusion, We support the building.](/images/hokkaido_/sapporoshinishi/63dc05f13.jpg) [Ground survey ・ Pile foundation] Thorough implementation of the ground survey of the site. Up to 24.8m in strong ground (support layer) to support the foundation of the building, A pile of maximum diameter of 2,000mm and a total of 34 intrusion, We support the building. ![Building structure. [Double reinforcement ・ Meshwork muscle] Double reinforcement to partner the rebar to double on an outer wall (except for some). In addition to the major pillars, Adopted a "welding closed girdle muscular", It has extended the tenacity of the pillars.](/images/hokkaido_/sapporoshinishi/63dc05f14.jpg) [Double reinforcement ・ Meshwork muscle] Double reinforcement to partner the rebar to double on an outer wall (except for some). In addition to the major pillars, Adopted a "welding closed girdle muscular", It has extended the tenacity of the pillars. ![Building structure. [Dry refractory noise barrier] Sound insulation between the adjacent dwelling unit, It is effective in fire resistance, Adopting the dry refractory sound insulation wall thickness of 136mm. We consider the privacy, such as to reduce the life sound from Tonarito.](/images/hokkaido_/sapporoshinishi/63dc05f15.jpg) [Dry refractory noise barrier] Sound insulation between the adjacent dwelling unit, It is effective in fire resistance, Adopting the dry refractory sound insulation wall thickness of 136mm. We consider the privacy, such as to reduce the life sound from Tonarito. ![Building structure. [Partition wall] Pipe space and water around the (bathroom adjacent to the living room, utility, Wall of the toilet) is, The plasterboard to double paste, We care so that the sound is not easily transmitted.](/images/hokkaido_/sapporoshinishi/63dc05f18.jpg) [Partition wall] Pipe space and water around the (bathroom adjacent to the living room, utility, Wall of the toilet) is, The plasterboard to double paste, We care so that the sound is not easily transmitted. Other![Other. [Pet breeding Allowed] Heals the mind, I could live happily with your favorite pet us. There is a limit and breeding regulations, such as size. For more information, please contact. (The photograph is an example of a pet frog)](/images/hokkaido_/sapporoshinishi/63dc05f05.jpg) [Pet breeding Allowed] Heals the mind, I could live happily with your favorite pet us. There is a limit and breeding regulations, such as size. For more information, please contact. (The photograph is an example of a pet frog) ![Other. [Push-pull handle] Entrance door, Push ・ Easy operation of only draw. You can also open and close with a light force in the direction of children and your elderly.](/images/hokkaido_/sapporoshinishi/63dc05f16.jpg) [Push-pull handle] Entrance door, Push ・ Easy operation of only draw. You can also open and close with a light force in the direction of children and your elderly. ![Other. [24-hour heat exchange ventilation system] System to ventilate the indoor air with outside air 24 hours automatically. Reduce the temperature change in the room due to ventilation, Generation and condensation of the mold will also be suppressed.](/images/hokkaido_/sapporoshinishi/63dc05f17.jpg) [24-hour heat exchange ventilation system] System to ventilate the indoor air with outside air 24 hours automatically. Reduce the temperature change in the room due to ventilation, Generation and condensation of the mold will also be suppressed. ![Other. [Double sash / Double-glazing] Room windows, Sound insulation and heat insulation effect is about to high double sash.](/images/hokkaido_/sapporoshinishi/63dc05f19.jpg) [Double sash / Double-glazing] Room windows, Sound insulation and heat insulation effect is about to high double sash. ![Other. [Energy-saving gas floor heating ・ Hot-water supply system "Fact"] Of all dwelling units living ・ The hot-water floor heating has been standard equipment on dining. Warm it gently from the ground by the radiant heat effect. Also, Energy-saving effect is of course because the hot water supply is also using the waste heat, Running costs of the reduction has also realized.](/images/hokkaido_/sapporoshinishi/63dc05f20.jpg) [Energy-saving gas floor heating ・ Hot-water supply system "Fact"] Of all dwelling units living ・ The hot-water floor heating has been standard equipment on dining. Warm it gently from the ground by the radiant heat effect. Also, Energy-saving effect is of course because the hot water supply is also using the waste heat, Running costs of the reduction has also realized. Surrounding environment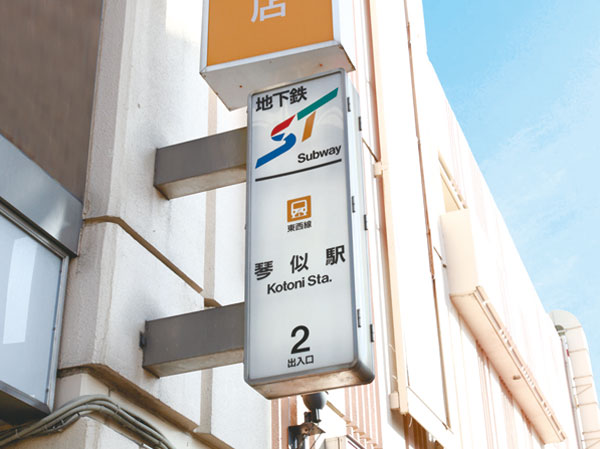 Subway Tozai Line "Kotoni" station (about 300m / 4-minute walk) 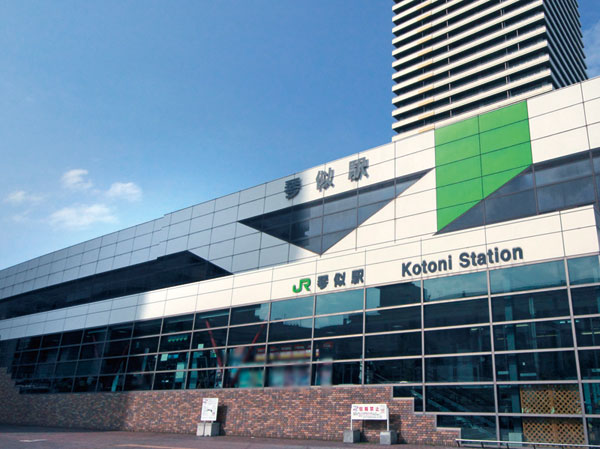 JR "Kotoni" station (about 430m / 6-minute walk) 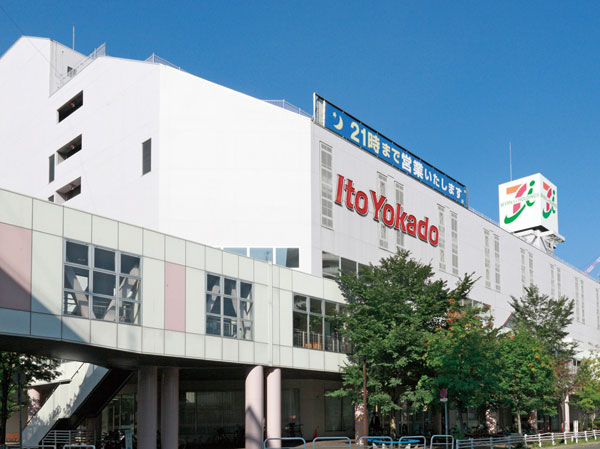 Ito-Yokado Kotoni store (about 250m / 4-minute walk) 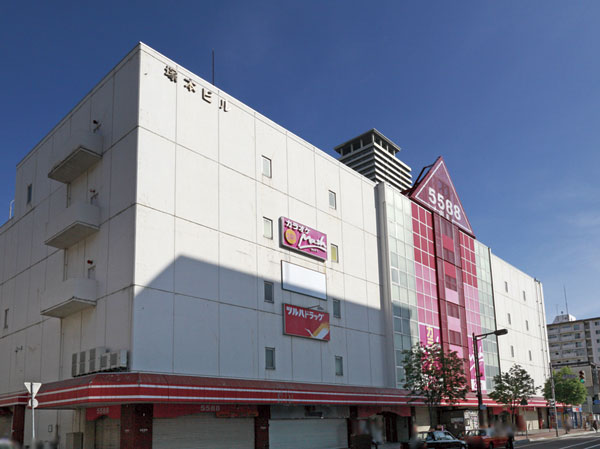 5588KOTONI (about 240m / A 3-minute walk) 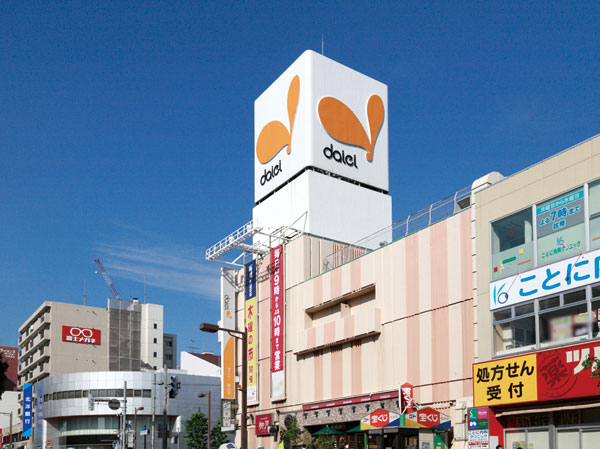 Daiei Kotoni store (about 300m / 4-minute walk) 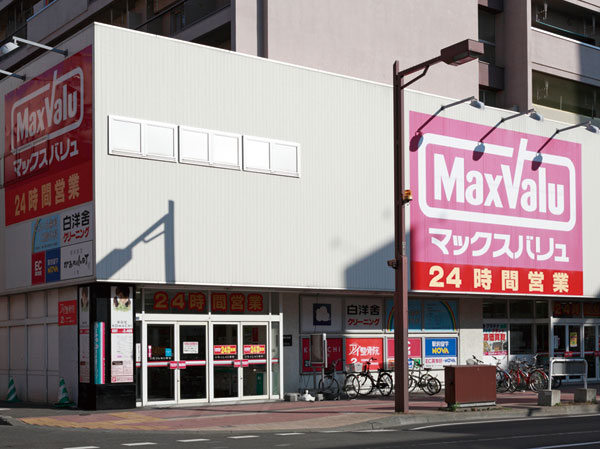 Maxvalu Kotoni store (about 230m / A 3-minute walk) 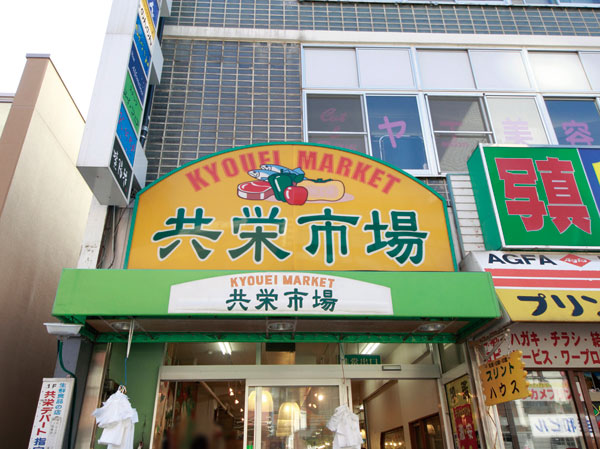 Kyoei market (about 160m / A 2-minute walk) 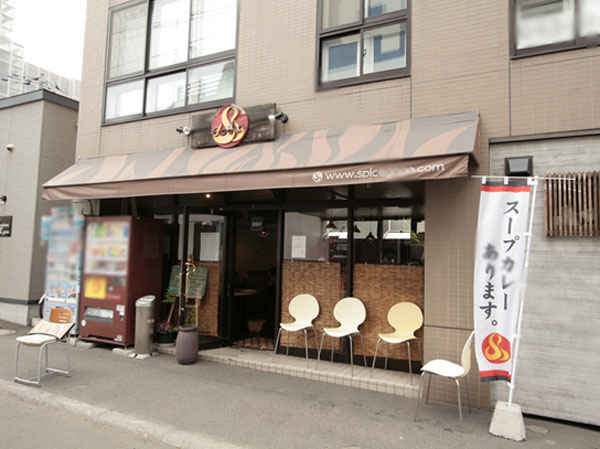 Soup curry Rakkyo (about 360m / A 5-minute walk) 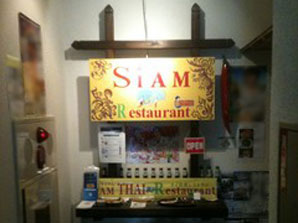 SIAM THAI (about 70m / 1-minute walk) 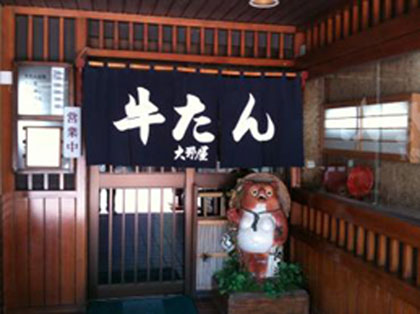 GyuuTan Onoya (about 410m / 6-minute walk) 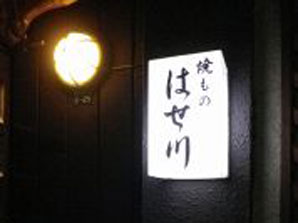 Pottery Hase River (about 420m / 6-minute walk) 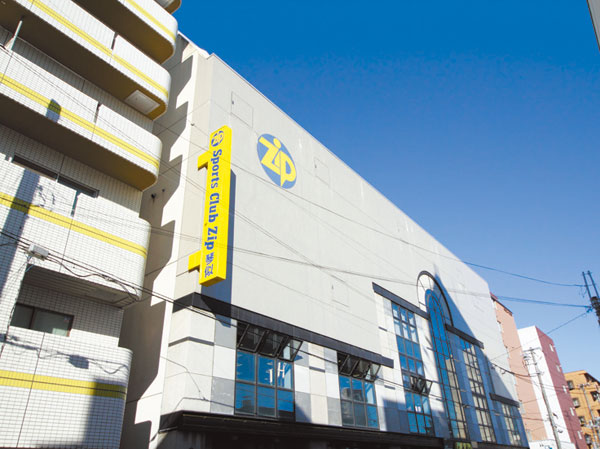 Sports Club Zip (about 290m / 4-minute walk)  West Ward (about 590m / An 8-minute walk) 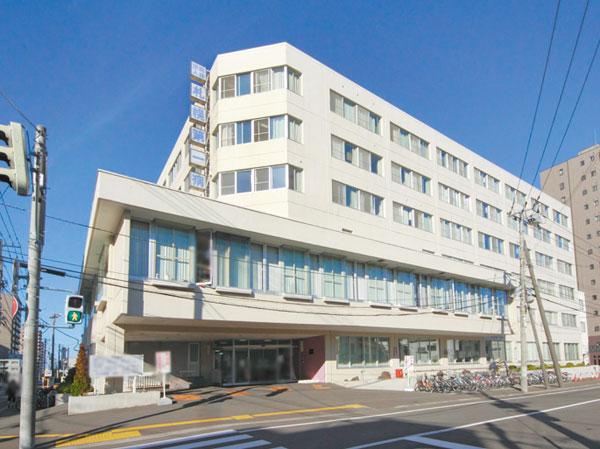 Sapporo first hospital (about 470m / 6-minute walk) 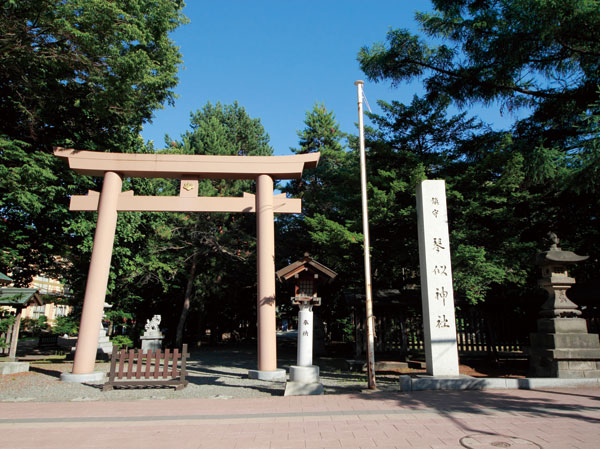 Kotoni Shrine (about 740m / A 10-minute walk) 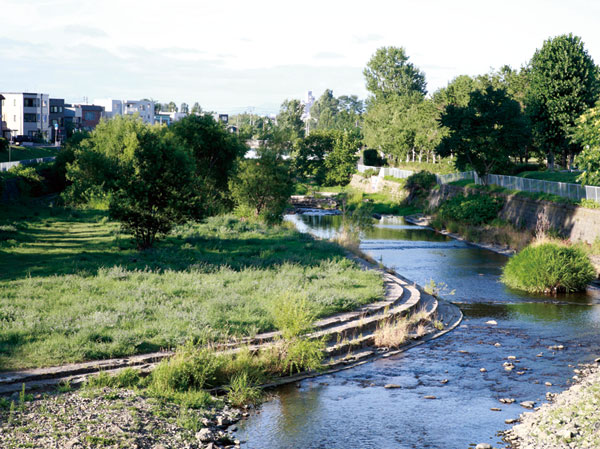 Hassamu riverside park (about 950m / A 12-minute walk) Floor: 4LDK, occupied area: 97.55 sq m, Price: 35,172,000 yen ~ 38,772,000 yen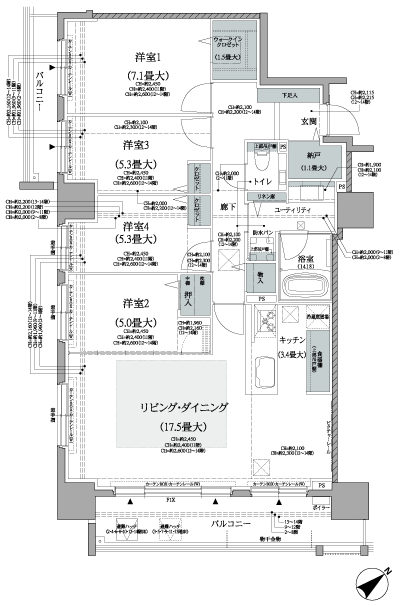 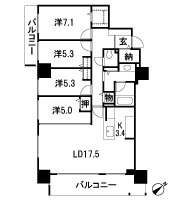 Location | |||||||||||||||||||||||||||||||||||||||||||||||||||||||||||||||||||||||||||||||||||||||||||||||||||