Investing in Japanese real estate
2014August
25,790,000 yen ~ 26,710,000 yen, 3LDK ・ 4LDK, 77.52 sq m ~ 94.98 sq m
New Apartments » Hokkaido » Sapporo, Nishi-ku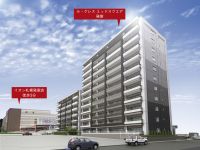 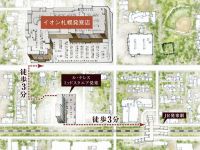
Building structure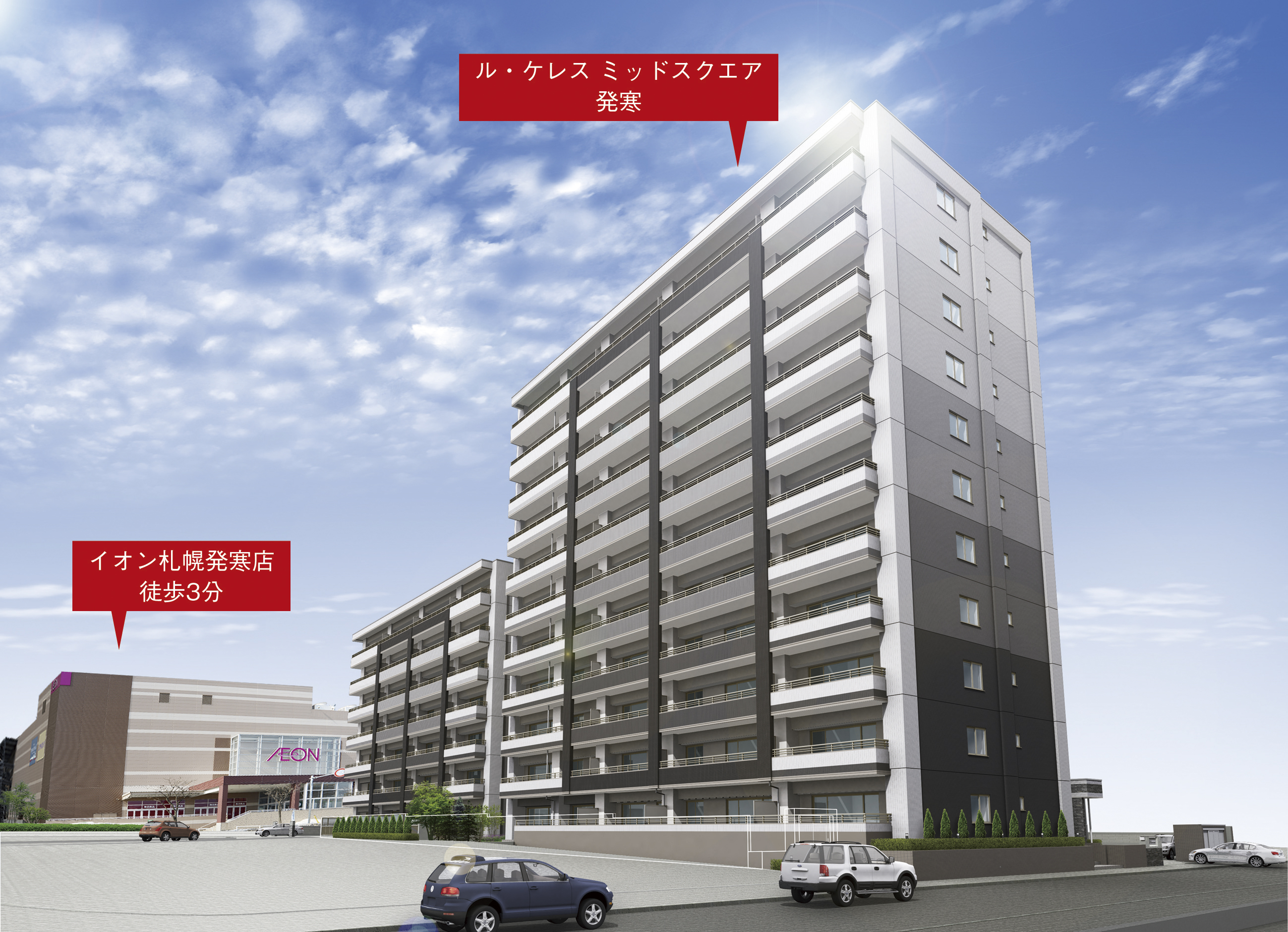 Exterior view of shopping was right in front of the fun ion. The entire load heating parking 100%, Secom 24-hour security, such as also in town. Because 30-year repair reserve certain, Repayment plan is set up easy to merit also attention 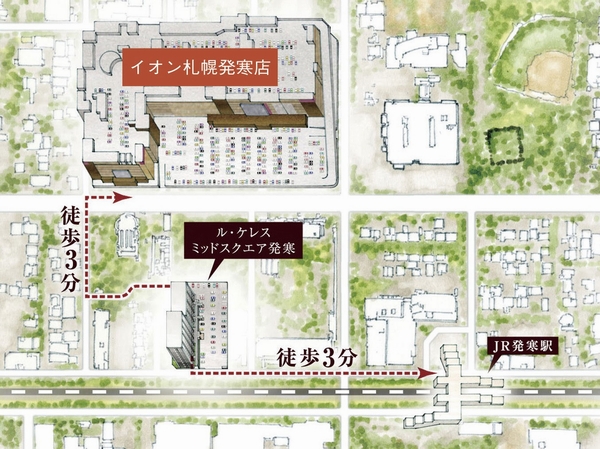 Bird's-eye view illustrations. Located between the ions crowded with JR Hassamu Station and a lot of people <Lumpur ・ Ceres Mid Square Hassamu>. Is the emergence in the central area of convenience (bird's-eye illustration based on a map, Appearance is actually a somewhat different by Rendering) 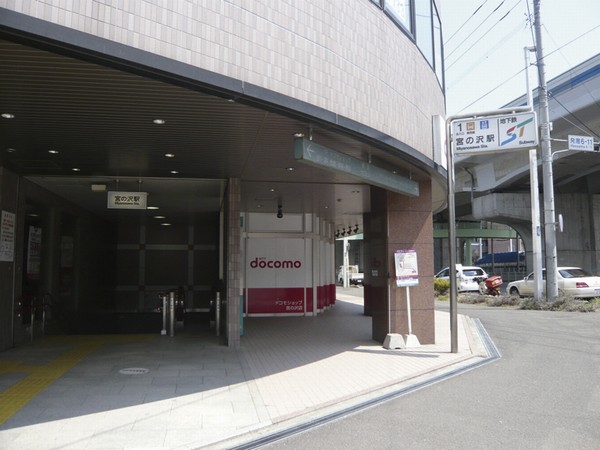 National Highway No. 5 (Sapporo new road) is located along the subway Tozai Line Miyanosawa Station. 11-minute walk from the local to the station No. 1 entrance. The ride to Odori Station 16 minutes, Easy commute Allowed sitting because starting station. Use the W access to good, Footwork to the city, the suburbs are nimble 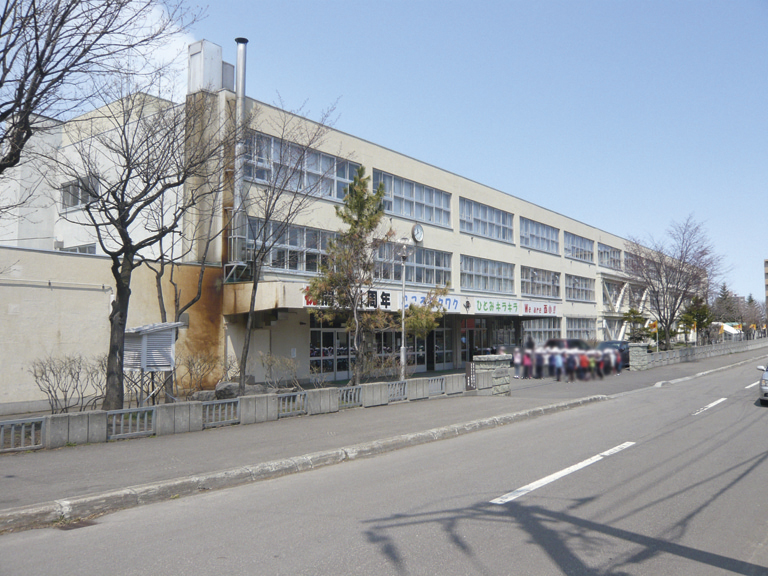 Sapporo celebrated its opened 40 anniversary in 2012 stand Nishi Elementary School (670m) 2013 currently, 24 class. <Le ・ Ceres A short walk from the mid Square Hassamu> 9 minutes. To avoid the busy roads of traffic, Also can you to attend via a passage in the Hassamu Nishi 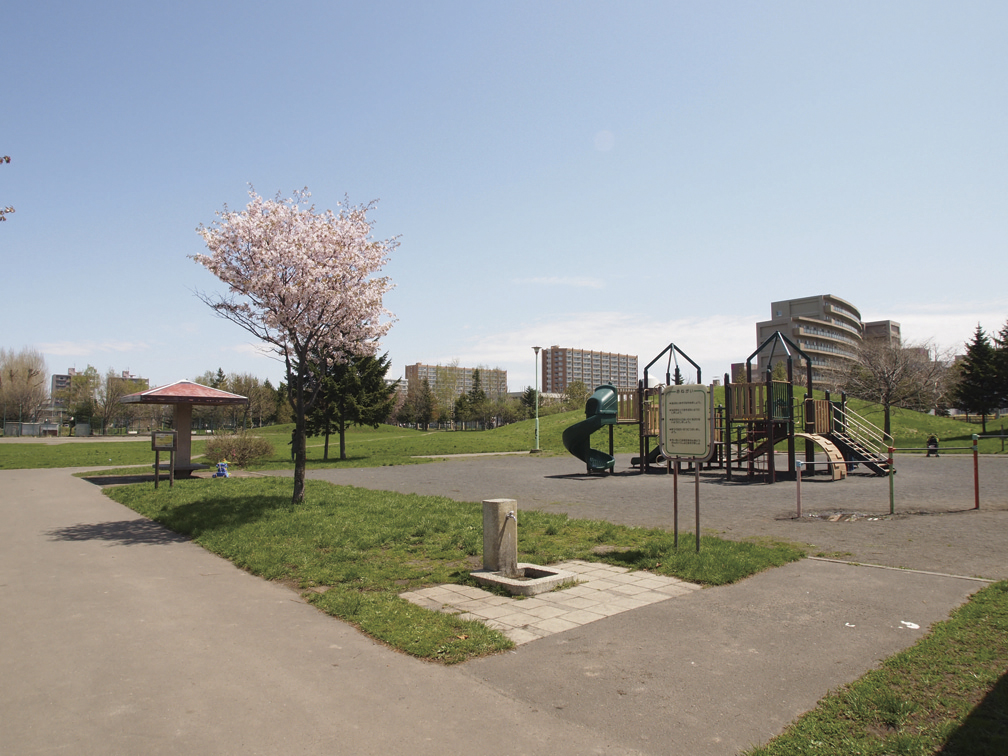 Nishi Hassamu can run around in the green (440m). baseball Ground, Tennis court, Multi-purpose ground, You spend in the sun to adults from small children there is also a playground equipment. It is also recommended to stroll leisurely while watching the season of flowers 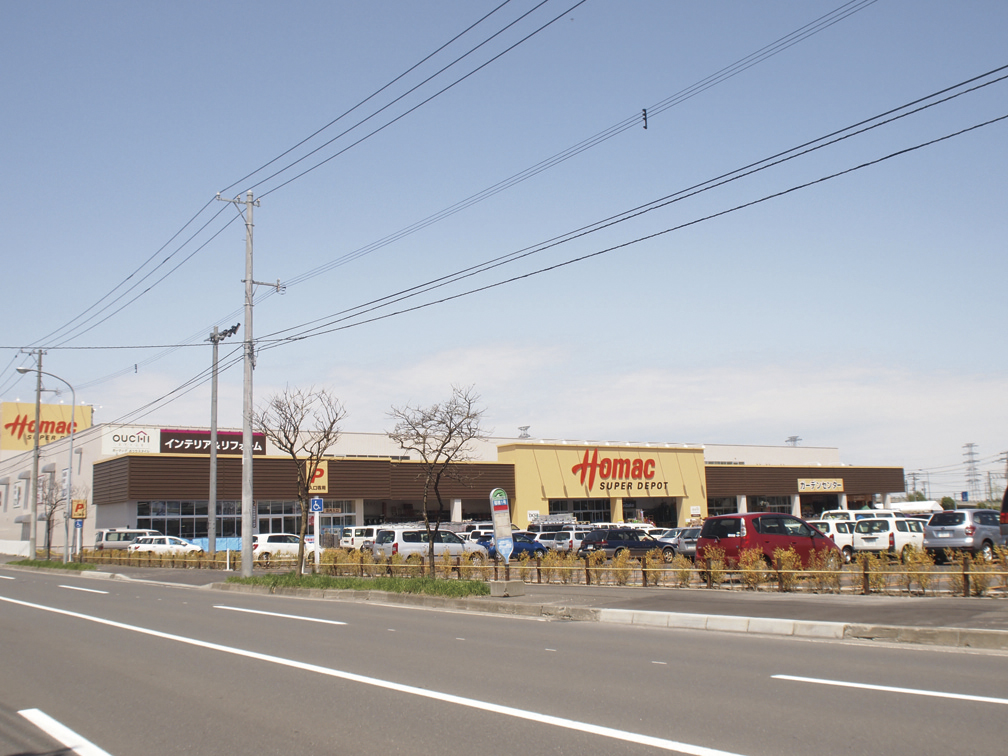 Homac Corporation super depot Hassamu Oiwake through shop well-stocked (960m). The first floor is outdoors, bicycle ・ car ・ Garden supplies, Daily necessities, Cosmetics, Drug, Bakery "Boston bake", etc.. The second floor is the interior and renovation of the shop 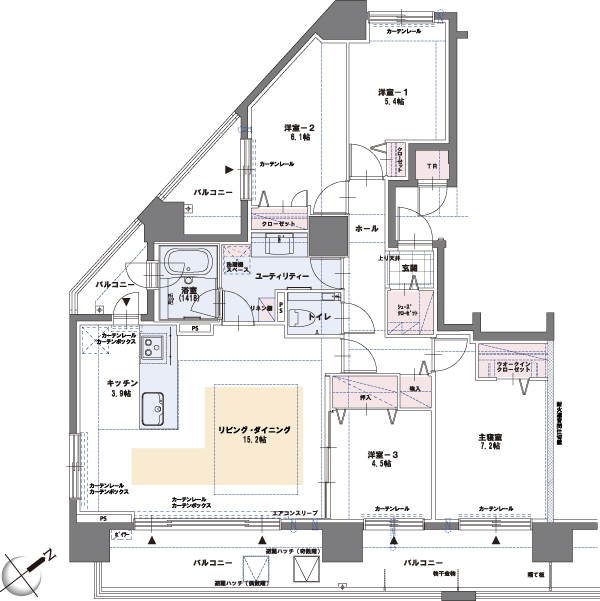 E type 4LDK price / 26,590,000 yen Occupied area / 94.98 sq m (28.73 square meters) Balcony area / 26.61 sq m southeast multifaceted lighting. Kitchen balcony and Western-style private balcony plan a feeling of opening, such as. 2WAY of UT, Bathroom with window 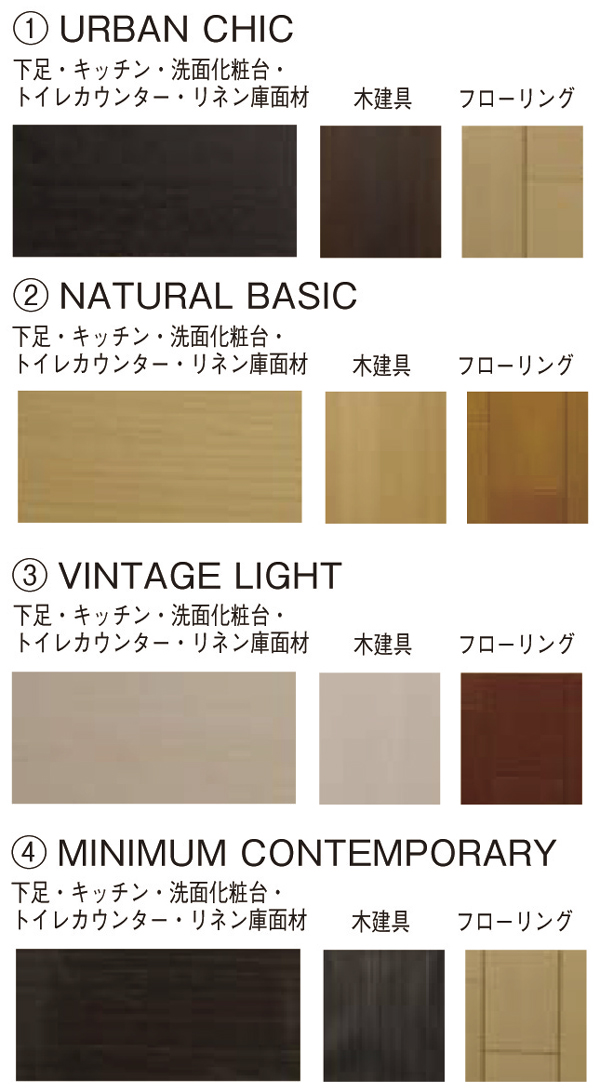 Color select example. Or according to the hand of the furniture, You can choose the color of preference, Coordinate the home to the original. The web is because it is an example, Combination You can choose the wood joinery of NATURAL BASIC to the flooring of the URBAN CHIC free 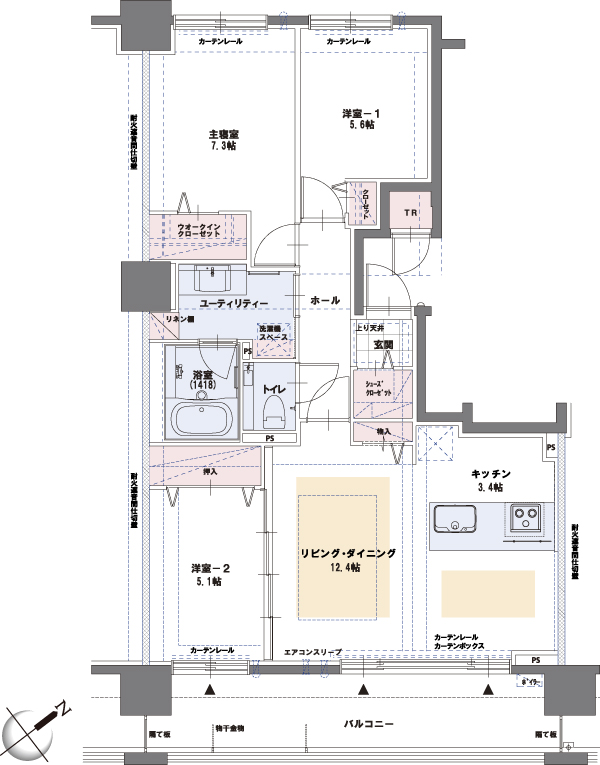 G type 3LDK price / 25,890,000 yen Occupied area / 77.52 sq m (23.44 square meters) Balcony area / 13.60 sq m shoes closet, Walk-in closet, LD product input, such as wealth storage 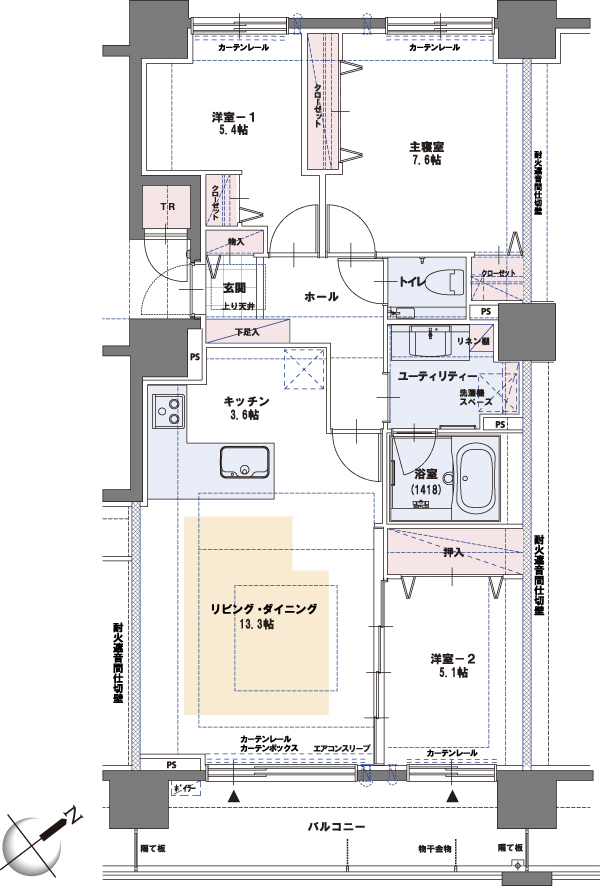 F type 3LDK price / 25,790,000 yen Occupied area / 78.85 sq m (23.85 square meters) Balcony area / Convenient to UT and bathroom from each room is in the 11.05 sq m water around the center. Furniture layout easy to square LD 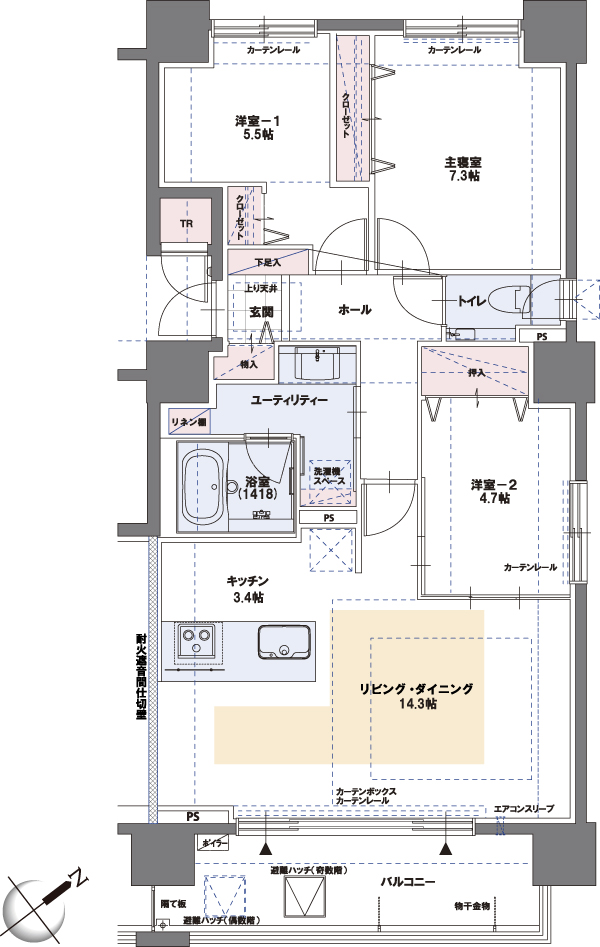 H type 3LDK price / 26,100,000 yen ・ 26,710,000 yen Occupied area / 79.98 sq m (24.19 square meters) Balcony area / 10.37 sq m of dwelling unit angle 3LDK. The sliding door provided in the two-way Western-style 2. Also supports Tsuzukiai and private room of the LD 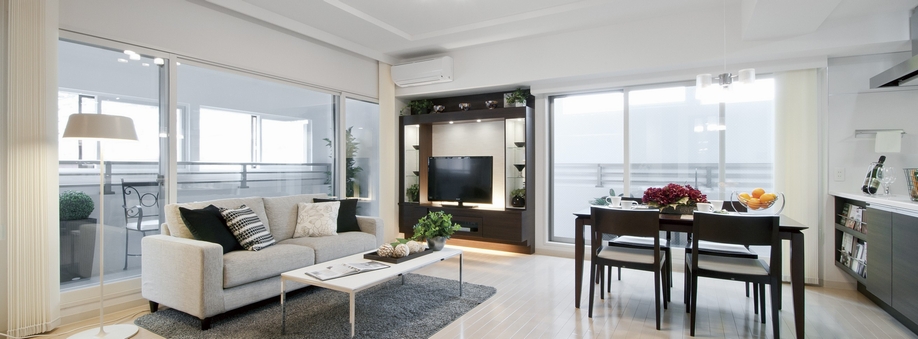 Living room can enjoy a spacious open feeling while wrapped in sunshine drenched ・ dining. Popular plan (room to child-rearing generation open kitchen & LD has become integrally, All amenities are A type model room specifications in public) 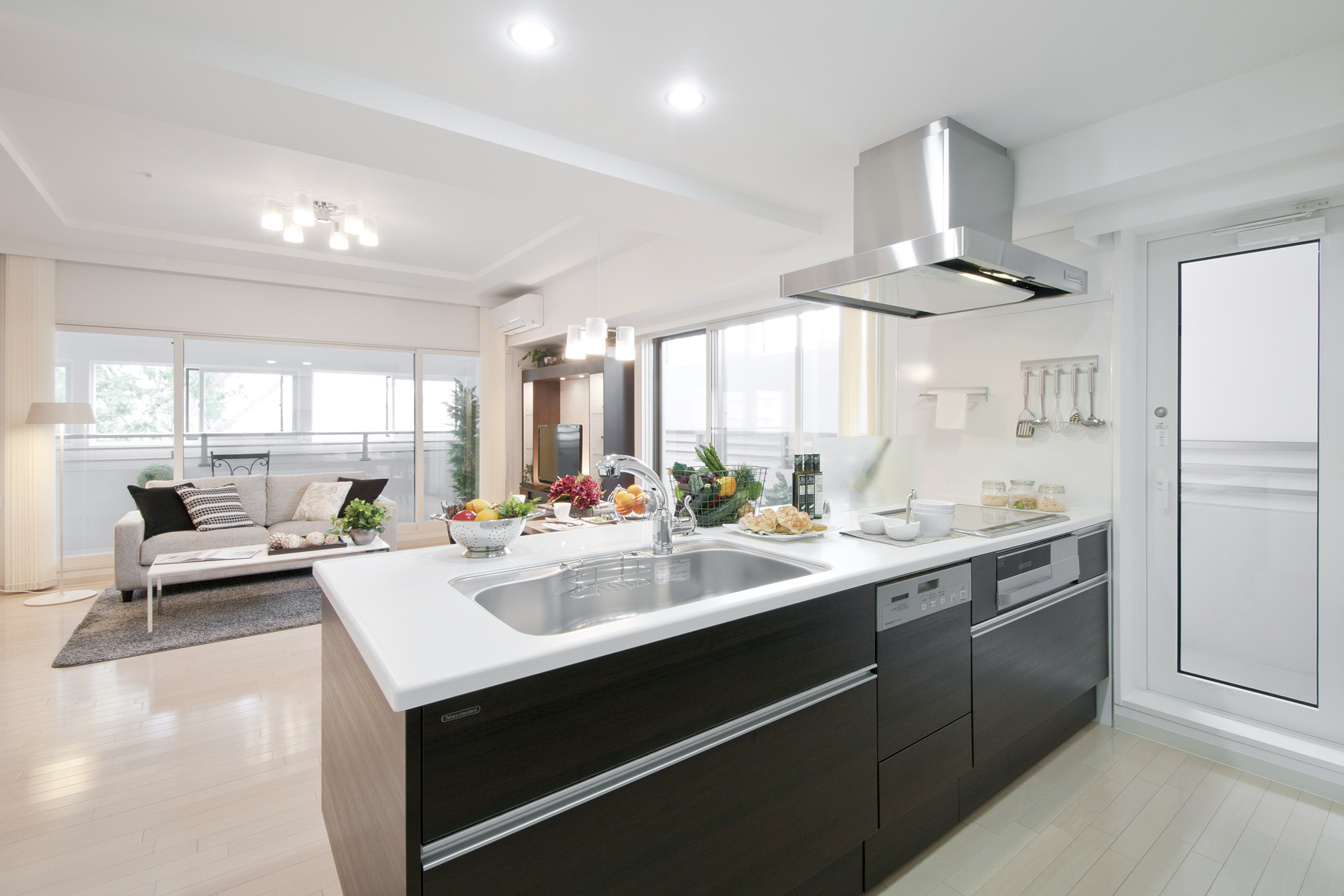 Wide flat type of kitchen counter work space of artificial marble. You can cook and Ready-To-Eat also efficiently. Model room types directly out of the can from the kitchen to the balcony, It is also useful to the temporary storage of the drink 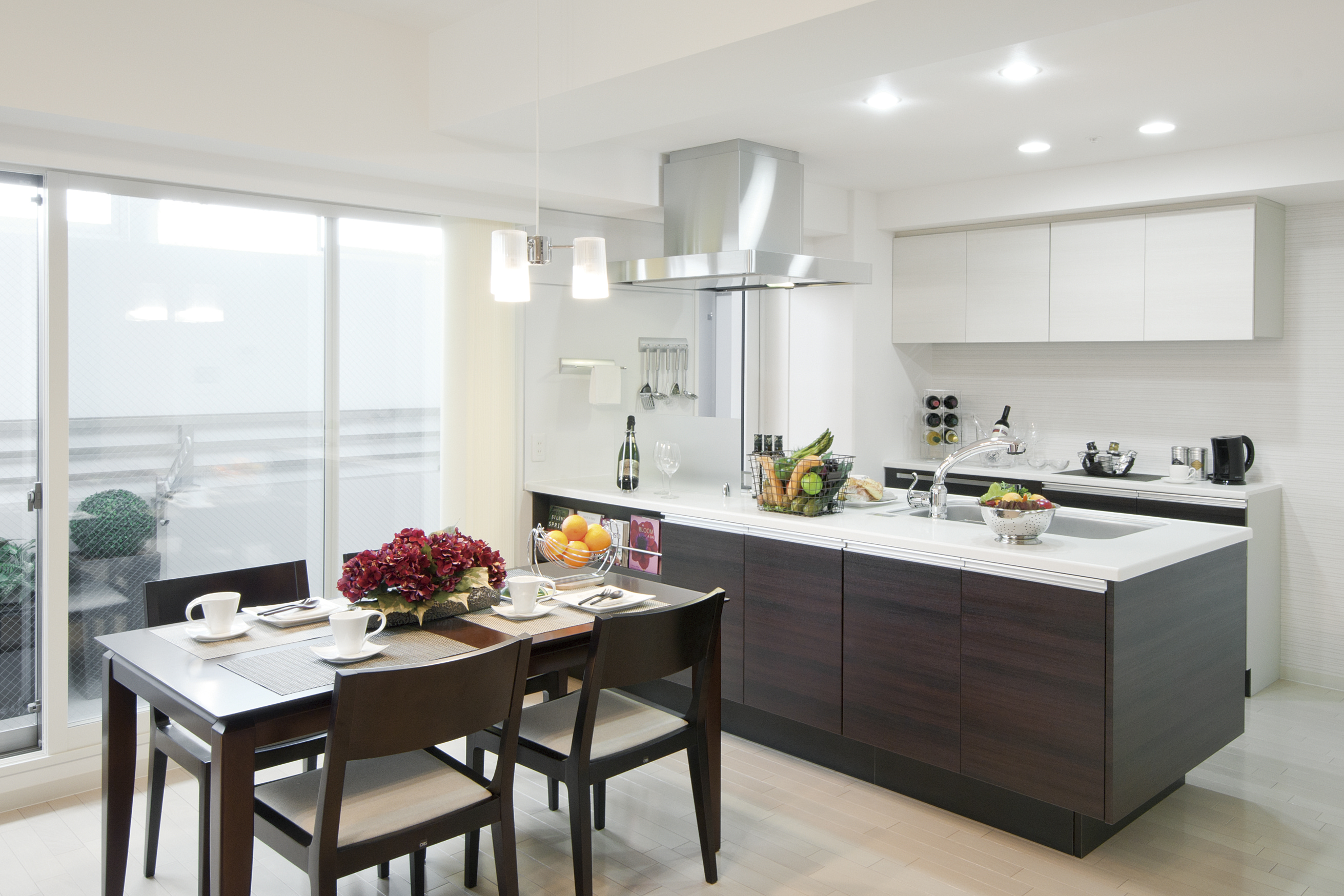 Or handed the piping hot food to the dining through the counter, Catering can also deftly kitchen style. Also, While the cleanup, Or chatting with family to relax in LD, It is also nice feature of it is a sense of isolation without housework 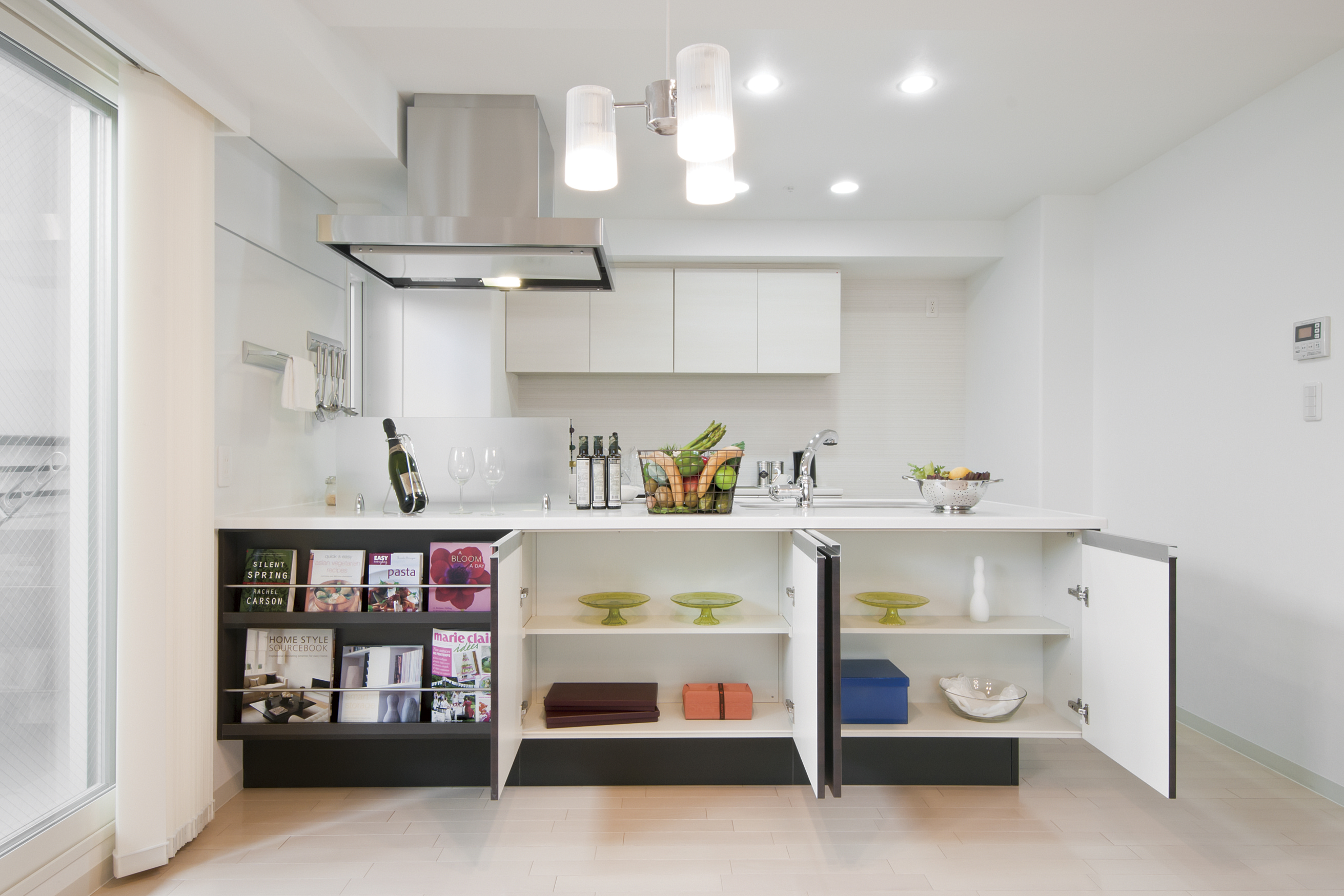 Dining surface of the kitchen has become the storage & book rack. After breakfast, Convenient to put the newspaper of Yomikake. Since storage is a shelf with a coffee maker and mugs, You can put away side-by-side stock of sugar is also easy to use 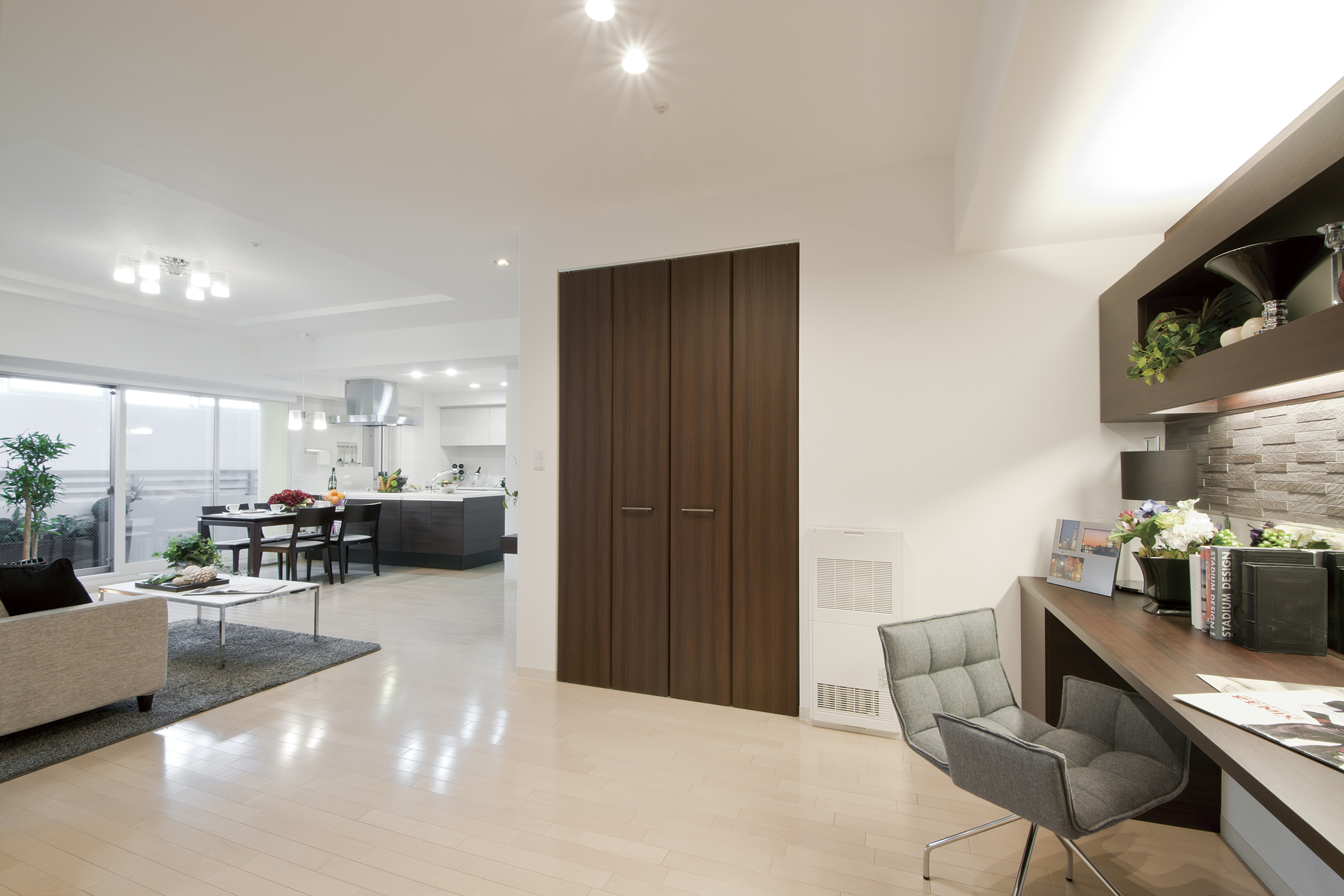 In the model room in public, living ・ Dining next to the Western-style 3 is also proposed in the space Tsukai of floor plans that were to be integrated. PC space of the family share, Likely to study, such as wide a space Tsukai and its original fixtures that leverage also become the new home of the reference 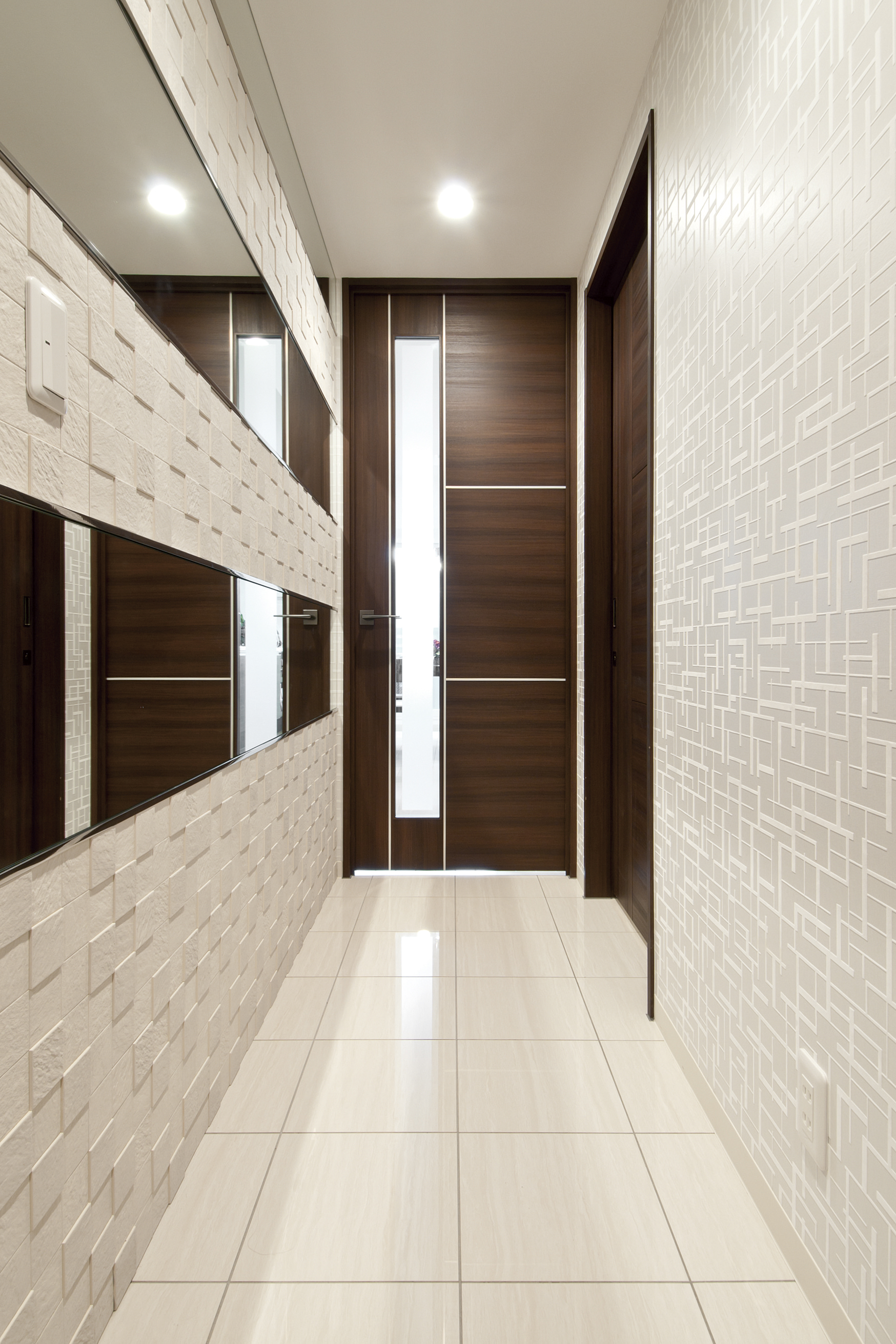 Arrange the eco-carat and mirrors, which is also the humidity and deodorizing function. Functionality and design, Breadth of the room also glad Hall. Fine production is perfect place to greet the customers. Also, I rounded the corner of the wall, We also considered to safety 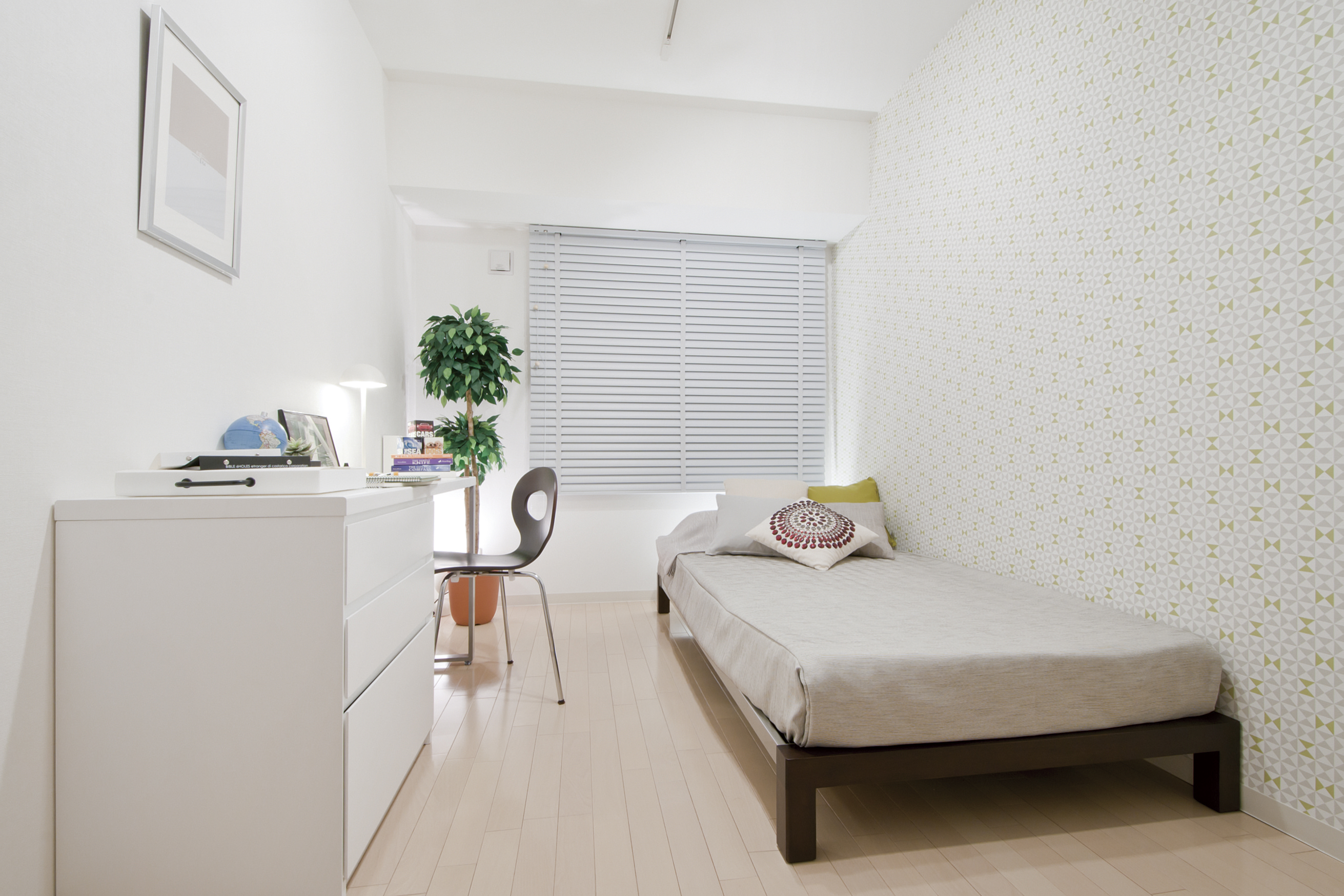 Western-style room has been proposed as a children's room 2. Desk or cabinet, Also put easy size bed. Since each of the Western-style room is equipped with a storage clothing also neatly organized. Western-style may be able to accommodate in a field of study and hobbies in accordance with the number of family 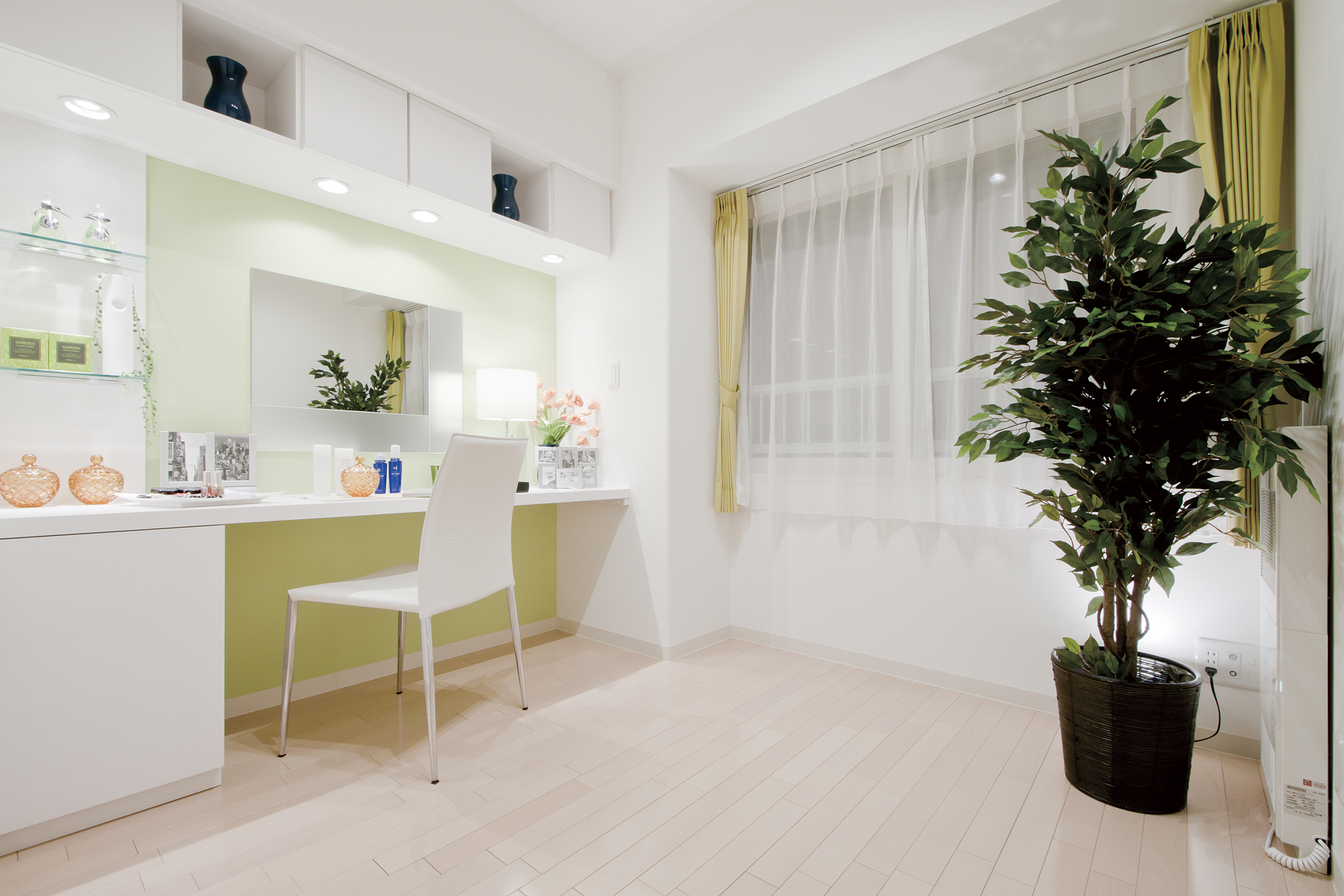 Western-style dressing room Specifications 1. Space is also possible to realize the sensitive Mrs. longs to makeup and fashion. It is available the different Western-style of breadth, Various how to use in accordance with the living. Surrounded by love accessories, You can enjoy a happy time 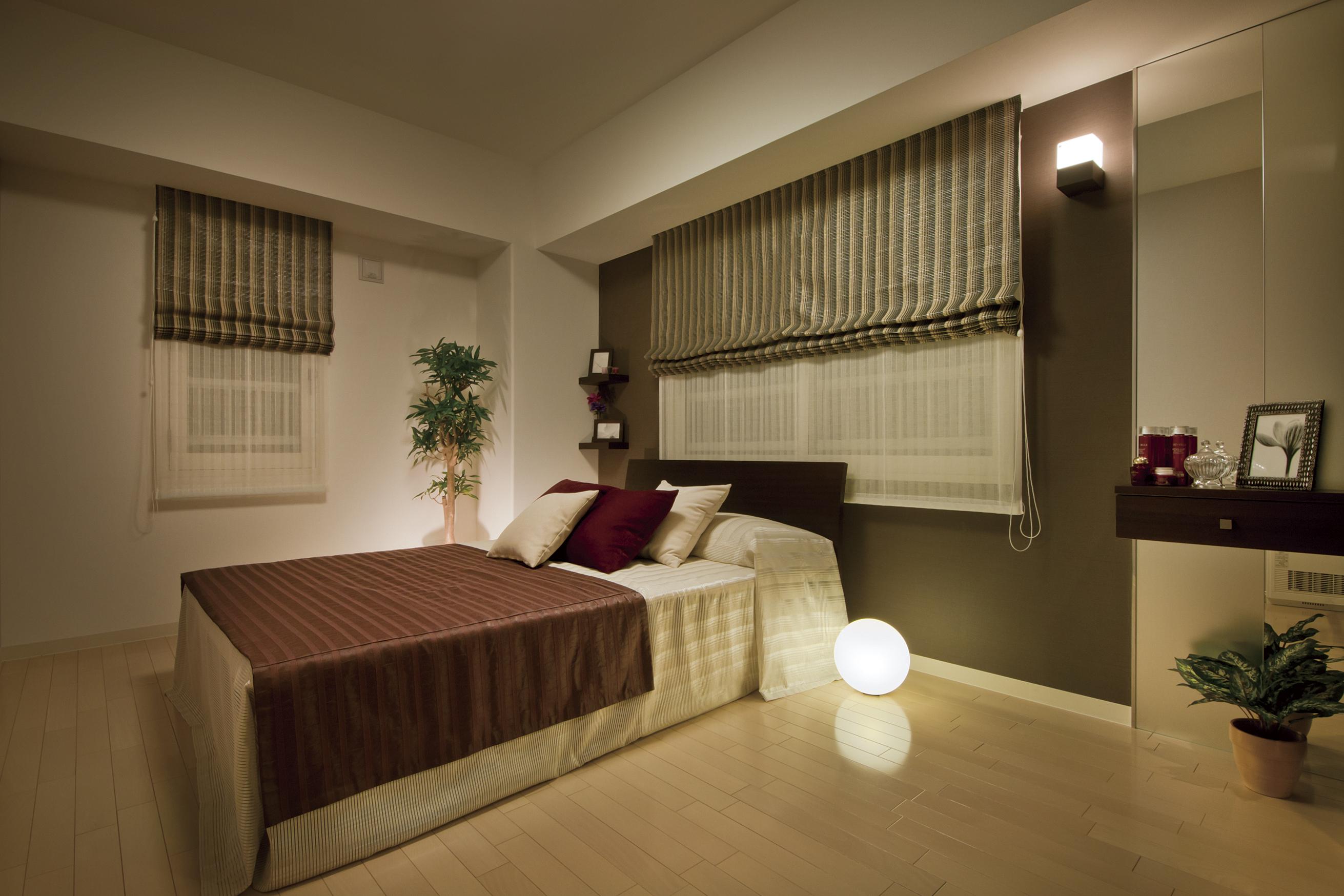 Directions to the model room (a word from the person in charge) 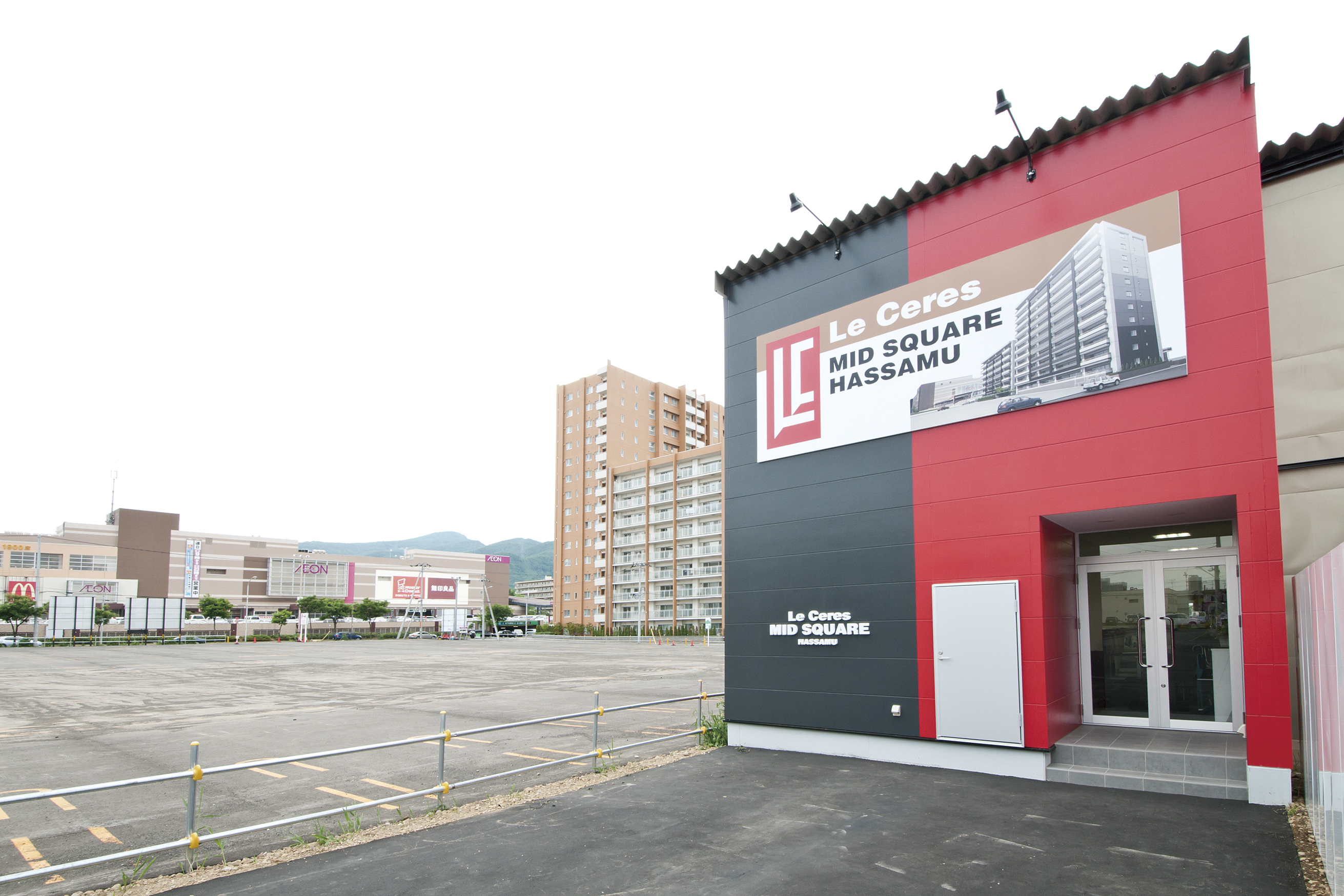 Model room being published in the local sales office (A type model room specification). 10:00: Opening Hours ~ Nineteen. Closed: Tuesday. Address: Sapporo city west district Hassamu Article 9 of the 12-chome. JR Hakodate Line "Hassamu" 3-minute walk from the station south exit (cross the road with a railroad crossing while watching the ion to the front right hand, Turn right at the second intermediate street walking along the line, Along the road advance). Subway Tozai Line "Miyanosawa" 11-minute walk from the station (the flow advances from No. 1 entrance to the ion direction, Through Mulberry Hassamu the ion to the left across the signal of (ion north) to the line direction, Turn left at the apartment in front of the intermediate street, Along the road advance). Since the visitor parking is also available, Please stop by feel free to contact in the case of coming by car. We look forward to seeing you from the bottom of my heart. Kitchen![Kitchen. [Also easy kitchen serving over the counter] And deftly finished the "cleanup, Kitchen facilities enhancement that fulfill the hope that hobby also want to enjoy "in spare time. Dishwasher auto operation also saves water bill because it is water-saving design, Very eco. Enamel kitchen panel that magnet stick also convenient (or less, Indoor Listings ・ A type of in all amenities the public (pre-sale) ・ Model room specification)](/images/hokkaido_/sapporoshinishi/c17213e01.jpg) [Also easy kitchen serving over the counter] And deftly finished the "cleanup, Kitchen facilities enhancement that fulfill the hope that hobby also want to enjoy "in spare time. Dishwasher auto operation also saves water bill because it is water-saving design, Very eco. Enamel kitchen panel that magnet stick also convenient (or less, Indoor Listings ・ A type of in all amenities the public (pre-sale) ・ Model room specification) ![Kitchen. [Dining side storage and book rack] Children tend to be Mekubari also in cooking because it is an open kitchen that Fureaeru with family, Perfect for child-rearing family! Such as tableware and large kitchen supplies for the customer, Also neat storage items that do not usually use](/images/hokkaido_/sapporoshinishi/c17213e02.jpg) [Dining side storage and book rack] Children tend to be Mekubari also in cooking because it is an open kitchen that Fureaeru with family, Perfect for child-rearing family! Such as tableware and large kitchen supplies for the customer, Also neat storage items that do not usually use ![Kitchen. [Faucet-integrated water purification function with Curran, Quiet sink] Faucet-integrated water purification function with Curran the shower can be used in water purification is stylish and smart design](/images/hokkaido_/sapporoshinishi/c17213e03.jpg) [Faucet-integrated water purification function with Curran, Quiet sink] Faucet-integrated water purification function with Curran the shower can be used in water purification is stylish and smart design ![Kitchen. [Dishwasher] Auto-operation from the cleaning to the drying. Friendly water-saving design for the environment is also in the household](/images/hokkaido_/sapporoshinishi/c17213e04.jpg) [Dishwasher] Auto-operation from the cleaning to the drying. Friendly water-saving design for the environment is also in the household ![Kitchen. [Foot switch unit] Even though both hands in the washing, Of the faucet spout water ・ Easy operation with stop water feet. Washing place work comfortable. Also it leads to water-saving not only the workability (same specifications)](/images/hokkaido_/sapporoshinishi/c17213e12.jpg) [Foot switch unit] Even though both hands in the washing, Of the faucet spout water ・ Easy operation with stop water feet. Washing place work comfortable. Also it leads to water-saving not only the workability (same specifications) ![Kitchen. [Range around] High output ・ safety ・ Moreover, care is simple "two-necked IH heater +1 neck La stringent heater". Gasukitchin also select possible (with specified date: free of charge)](/images/hokkaido_/sapporoshinishi/c17213e13.jpg) [Range around] High output ・ safety ・ Moreover, care is simple "two-necked IH heater +1 neck La stringent heater". Gasukitchin also select possible (with specified date: free of charge) ![Kitchen. [Heating equipment before glass screen] The water and oil in the wings to guard, Fashionable to produce a kitchen](/images/hokkaido_/sapporoshinishi/c17213e14.jpg) [Heating equipment before glass screen] The water and oil in the wings to guard, Fashionable to produce a kitchen Bathing-wash room![Bathing-wash room. [bathroom] Comfortable and clean functional bathroom to support every day. Because it uses a "thermos bathtub", A decrease in temperature even after four hours is 2.5 ℃ within. Also, Adopted air-in shower to save water by about 35 percent while keeping the traditional bathed comfort by mixing air into the hot water](/images/hokkaido_/sapporoshinishi/c17213e10.jpg) [bathroom] Comfortable and clean functional bathroom to support every day. Because it uses a "thermos bathtub", A decrease in temperature even after four hours is 2.5 ℃ within. Also, Adopted air-in shower to save water by about 35 percent while keeping the traditional bathed comfort by mixing air into the hot water ![Bathing-wash room. [Wide full mirror] The wall wide full of mirror, To a more spacious impression the bathroom](/images/hokkaido_/sapporoshinishi/c17213e11.jpg) [Wide full mirror] The wall wide full of mirror, To a more spacious impression the bathroom ![Bathing-wash room. [Bathroom heating dryer] Of course, the drying of laundry, The excellent use in the winter of bathroom heating and ventilation (same specifications)](/images/hokkaido_/sapporoshinishi/c17213e15.jpg) [Bathroom heating dryer] Of course, the drying of laundry, The excellent use in the winter of bathroom heating and ventilation (same specifications) ![Bathing-wash room. [Karari floor] Engraved pattern on the floor to guide the water to drain port "Karari floor". Slip, Prevent mold, "Hiyatsu when set foot! "There is no (same specifications)](/images/hokkaido_/sapporoshinishi/c17213e16.jpg) [Karari floor] Engraved pattern on the floor to guide the water to drain port "Karari floor". Slip, Prevent mold, "Hiyatsu when set foot! "There is no (same specifications) ![Bathing-wash room. [bathroom] Vanity Square bowl-integrated artificial marble top plate. Or place soap and hand soap, It can also be placed, such as toiletries in wide range](/images/hokkaido_/sapporoshinishi/c17213e17.jpg) [bathroom] Vanity Square bowl-integrated artificial marble top plate. Or place soap and hand soap, It can also be placed, such as toiletries in wide range ![Bathing-wash room. [Linen cabinet ・ Miller (three-sided) internal storage] Linen cabinet, Furthermore, ensure a huge storage space in the interior of the mirror. Neat can be stored the daily necessities, such as cosmetics and towels](/images/hokkaido_/sapporoshinishi/c17213e18.jpg) [Linen cabinet ・ Miller (three-sided) internal storage] Linen cabinet, Furthermore, ensure a huge storage space in the interior of the mirror. Neat can be stored the daily necessities, such as cosmetics and towels ![Bathing-wash room. [Health meter space] At the bottom of the wash basin, Secure a space to put the health meter (scales) (same specifications)](/images/hokkaido_/sapporoshinishi/c17213e19.jpg) [Health meter space] At the bottom of the wash basin, Secure a space to put the health meter (scales) (same specifications) Toilet![Toilet. [Water-saving toilet] Toilet developed that can save water while excellent in detergency. Neat also look at the tankless](/images/hokkaido_/sapporoshinishi/c17213e20.jpg) [Water-saving toilet] Toilet developed that can save water while excellent in detergency. Neat also look at the tankless Interior![Interior. [living ・ Proposed dining next to the Western-style as an integral space] Space Tsukai by taking advantage of such breadth family share of the study space is going to be a new house of reference. Sun Sansan from the wide windows](/images/hokkaido_/sapporoshinishi/c17213e06.jpg) [living ・ Proposed dining next to the Western-style as an integral space] Space Tsukai by taking advantage of such breadth family share of the study space is going to be a new house of reference. Sun Sansan from the wide windows ![Interior. [The main bedroom also put the bed there is a wide margin] It can be put away clean a couple of clothing, such as folded's shirt from a long black coat in the walk-in closet](/images/hokkaido_/sapporoshinishi/c17213e07.jpg) [The main bedroom also put the bed there is a wide margin] It can be put away clean a couple of clothing, such as folded's shirt from a long black coat in the walk-in closet ![Interior. [Dressing room use of Western-style] In accordance with the living is various how to use Western-style](/images/hokkaido_/sapporoshinishi/c17213e08.jpg) [Dressing room use of Western-style] In accordance with the living is various how to use Western-style Other![Other. [Stylish entrance hall] Fashionable to arrange eco-carat and mirrors. Design and functionality, Breadth of the room also nice entrance hall. High-quality space is perfect to place to greet the customers](/images/hokkaido_/sapporoshinishi/c17213e05.jpg) [Stylish entrance hall] Fashionable to arrange eco-carat and mirrors. Design and functionality, Breadth of the room also nice entrance hall. High-quality space is perfect to place to greet the customers 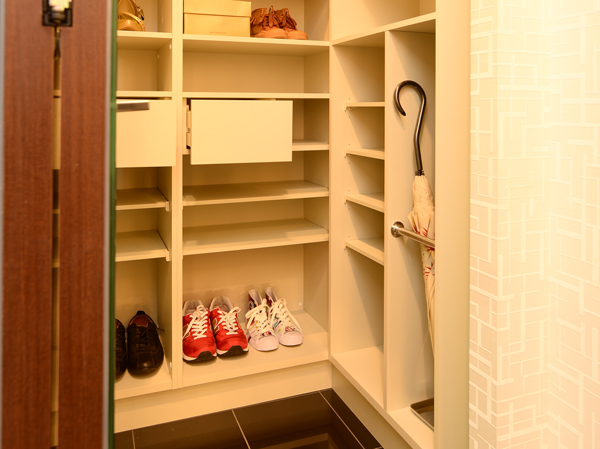 (Shared facilities ・ Common utility ・ Pet facility ・ Variety of services ・ Security ・ Earthquake countermeasures ・ Disaster-prevention measures ・ Building structure ・ Such as the characteristics of the building) Shared facilities![Shared facilities. [Entrance approach Rendering] Calm some entrance approach to meet comfortably the family to live here. Tiled engender a sense of grade is a modern design in harmony with the landscape of the city, Gunto up likely expectations of the new life. Prepare a parking lot of all households worth the large site, Home delivery box that living available Secom 24-hour security and at any time to protect the ・ Enhancement also facilities such as garbage depot, Comfortably support the life of the family](/images/hokkaido_/sapporoshinishi/c17213f03.jpg) [Entrance approach Rendering] Calm some entrance approach to meet comfortably the family to live here. Tiled engender a sense of grade is a modern design in harmony with the landscape of the city, Gunto up likely expectations of the new life. Prepare a parking lot of all households worth the large site, Home delivery box that living available Secom 24-hour security and at any time to protect the ・ Enhancement also facilities such as garbage depot, Comfortably support the life of the family ![Shared facilities. [Entrance approach Rendering] Tiled engender a sense of grade, Beautifully light up indirect lighting is the expression of the dwelling. On-site is the entire road heating, Secom 24-hour security and home delivery box at any time available ・ Enhancement also facilities such as 24-hour garbage depot](/images/hokkaido_/sapporoshinishi/c17213f01.jpg) [Entrance approach Rendering] Tiled engender a sense of grade, Beautifully light up indirect lighting is the expression of the dwelling. On-site is the entire road heating, Secom 24-hour security and home delivery box at any time available ・ Enhancement also facilities such as 24-hour garbage depot ![Shared facilities. [Entrance Hall Rendering] Entrance Hall with an open feeling perfect forum for information exchange among residents](/images/hokkaido_/sapporoshinishi/c17213f02.jpg) [Entrance Hall Rendering] Entrance Hall with an open feeling perfect forum for information exchange among residents Common utility![Common utility. [On-site waste station] Installing a garbage station that can be used for 24 hours on site (same specifications)](/images/hokkaido_/sapporoshinishi/c17213f04.jpg) [On-site waste station] Installing a garbage station that can be used for 24 hours on site (same specifications) ![Common utility. [delivery ・ Mailbox] 24 hours receipt ・ Installing a storage capable Delivery Box. Go out also safe (same specifications)](/images/hokkaido_/sapporoshinishi/c17213f05.jpg) [delivery ・ Mailbox] 24 hours receipt ・ Installing a storage capable Delivery Box. Go out also safe (same specifications) ![Common utility. [Road Heating] On-site winter also comfortable in the load heating (same specifications)](/images/hokkaido_/sapporoshinishi/c17213f06.jpg) [Road Heating] On-site winter also comfortable in the load heating (same specifications) ![Common utility. [Bicycle-parking space ・ Bike shelter] In addition to being equipped with all 71 units worth of parking, 80 cars of bicycle parking ・ Installing a bike yard of 4 cars (same specifications)](/images/hokkaido_/sapporoshinishi/c17213f07.jpg) [Bicycle-parking space ・ Bike shelter] In addition to being equipped with all 71 units worth of parking, 80 cars of bicycle parking ・ Installing a bike yard of 4 cars (same specifications) Pet![Pet. [Apartment to be able to live with pets] Realize the dream you want to tame a pet in the new house (an example of photo frog pet)](/images/hokkaido_/sapporoshinishi/c17213f08.jpg) [Apartment to be able to live with pets] Realize the dream you want to tame a pet in the new house (an example of photo frog pet) Security![Security. [surveillance camera] On-site ・ Building common areas ・ Installing a security camera in the elevator, such as 16 points (same specifications)](/images/hokkaido_/sapporoshinishi/c17213f09.jpg) [surveillance camera] On-site ・ Building common areas ・ Installing a security camera in the elevator, such as 16 points (same specifications) ![Security. [Auto-lock system] Adopted intercom auto-lock system with a TV monitor that can check the visitor on a TV monitor and a voice (conceptual diagram)](/images/hokkaido_/sapporoshinishi/c17213f10.gif) [Auto-lock system] Adopted intercom auto-lock system with a TV monitor that can check the visitor on a TV monitor and a voice (conceptual diagram) ![Security. [Secom introduction] Secom security system of us watched the peace of mind of 24 hours a day, 365 days a year family](/images/hokkaido_/sapporoshinishi/c17213f11.jpg) [Secom introduction] Secom security system of us watched the peace of mind of 24 hours a day, 365 days a year family Building structure![Building structure. [Thorough ground survey] Determination of the foundation system to support the building begins with the investigation of in-depth on-site ground. Do the soil of the test and standard penetration test, To understand the nature of the ground, design ・ The most appropriate basis method upon obtaining the documentation on the construction is selected (conceptual diagram)](/images/hokkaido_/sapporoshinishi/c17213f12.jpg) [Thorough ground survey] Determination of the foundation system to support the building begins with the investigation of in-depth on-site ground. Do the soil of the test and standard penetration test, To understand the nature of the ground, design ・ The most appropriate basis method upon obtaining the documentation on the construction is selected (conceptual diagram) ![Building structure. [Pile foundation about 35.00m (reach the depth of the support layer)] Based on ground survey of the site, Confirm a certain depth of the support layer to support the building stable. Hit the pile foundation to support one by one of the pillars at a depth of approximately 35.00m there is a support layer, Get the stability of the whole building (conceptual diagram)](/images/hokkaido_/sapporoshinishi/c17213f13.jpg) [Pile foundation about 35.00m (reach the depth of the support layer)] Based on ground survey of the site, Confirm a certain depth of the support layer to support the building stable. Hit the pile foundation to support one by one of the pillars at a depth of approximately 35.00m there is a support layer, Get the stability of the whole building (conceptual diagram) ![Building structure. [Reinforcement how to up the tenacity] In order to increase the tenacity of the pillars, Pillar rebar (Obi muscle) wound to (joining portion and Hashirakan except of beam-column) portion of, It is to weld closed (conceptual diagram)](/images/hokkaido_/sapporoshinishi/c17213f14.jpg) [Reinforcement how to up the tenacity] In order to increase the tenacity of the pillars, Pillar rebar (Obi muscle) wound to (joining portion and Hashirakan except of beam-column) portion of, It is to weld closed (conceptual diagram) ![Building structure. [Outer wall structure] Wall to breathe comfortably through the four seasons. The insulation and plasterboard on the interior side of the outer wall, Outside is tiled (some spray tile) (conceptual diagram)](/images/hokkaido_/sapporoshinishi/c17213f15.jpg) [Outer wall structure] Wall to breathe comfortably through the four seasons. The insulation and plasterboard on the interior side of the outer wall, Outside is tiled (some spray tile) (conceptual diagram) ![Building structure. [Double-glazing] It is quiet, 1 year it is comfortable. That fulfill these, Double-glazing of all the living room. By the inside of the glass in two layers, Achieve a high sound insulation and thermal insulation properties. Also help in winter condensation measures (conceptual diagram)](/images/hokkaido_/sapporoshinishi/c17213f16.jpg) [Double-glazing] It is quiet, 1 year it is comfortable. That fulfill these, Double-glazing of all the living room. By the inside of the glass in two layers, Achieve a high sound insulation and thermal insulation properties. Also help in winter condensation measures (conceptual diagram) ![Building structure. [Ceiling structure] In double composition provided the air layer between the concrete slabs and coverings, Breathe to minimize the sound echoing from the upper floor (conceptual diagram)](/images/hokkaido_/sapporoshinishi/c17213f17.jpg) [Ceiling structure] In double composition provided the air layer between the concrete slabs and coverings, Breathe to minimize the sound echoing from the upper floor (conceptual diagram) ![Building structure. [Floor structure (UB, UT, Except for some WC] Life with reduced life sound. In order to realize the obvious comfort, A typical slab thickness 200mm, Set to the maximum 235mm in the relevant property. To reduce the drop sound and impact sound (conceptual diagram)](/images/hokkaido_/sapporoshinishi/c17213f18.jpg) [Floor structure (UB, UT, Except for some WC] Life with reduced life sound. In order to realize the obvious comfort, A typical slab thickness 200mm, Set to the maximum 235mm in the relevant property. To reduce the drop sound and impact sound (conceptual diagram) ![Building structure. [Tosakaikabe] It employs a high-performance sound insulation refractory lightweight partition wall, Sound insulation, of course seismic ・ It is also excellent in fire resistance. With a sound insulation performance comparable to the concrete wall with a thickness of 260mm (conceptual diagram)](/images/hokkaido_/sapporoshinishi/c17213f19.jpg) [Tosakaikabe] It employs a high-performance sound insulation refractory lightweight partition wall, Sound insulation, of course seismic ・ It is also excellent in fire resistance. With a sound insulation performance comparable to the concrete wall with a thickness of 260mm (conceptual diagram) ![Building structure. [Sheath tube header system] kitchen ・ Hot water also use the hot water at the same time the bathroom, etc. ・ Adopt a sheath tube header system with little change in temperature. Water supply tube using a polybutene pipe excellent in strongly maintenance to corrosion (conceptual diagram)](/images/hokkaido_/sapporoshinishi/c17213f20.jpg) [Sheath tube header system] kitchen ・ Hot water also use the hot water at the same time the bathroom, etc. ・ Adopt a sheath tube header system with little change in temperature. Water supply tube using a polybutene pipe excellent in strongly maintenance to corrosion (conceptual diagram) Surrounding environment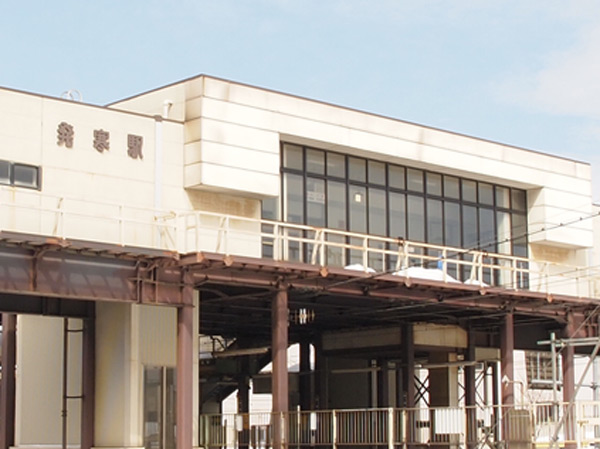 JR "Hassamu" station (about 240m, A 3-minute walk). From Hassamu Station to Sapporo Station ride about 10 minutes, About 90 this service one day. Morning 7 o'clock is eight (about 5 ~ 9-minute intervals), Morning 8 o'clock is nine (about 4 ~ 11-minute intervals). Comfortable commute to the city because there is a rich number in the morning commute time. Also, Because of Sapporo Station departure last train is a 59 minutes at 23, Also safe return is has become slow, such as overtime (JR's time of June 2013) 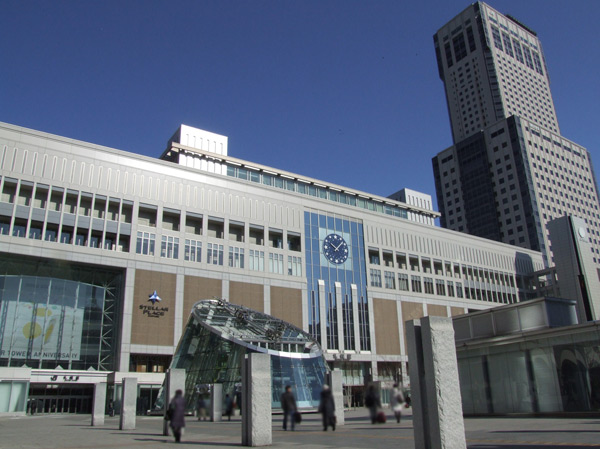 From Hassamu Station to JR Sapporo Station, Goodness of access that ride about 10 minutes. First train to Sapporo district is 45 minutes 5:00, The last train is 23 hour 41 minutes. First train to Otaru direction is 6 o'clock 23 minutes, The last train 3 pm 0 (JR is the time of April 2013) 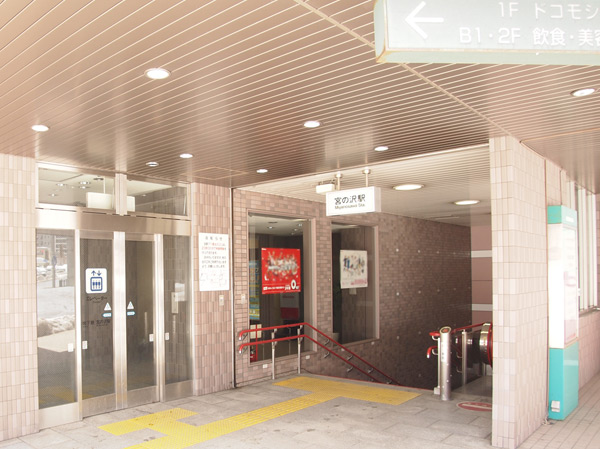 Subway Tozai Line "Miyanosawa" station (about 880m, 11-minute walk). Ride about 16 minutes to Odori Station. Double access attractive of those properties which you can select the transportation by destination 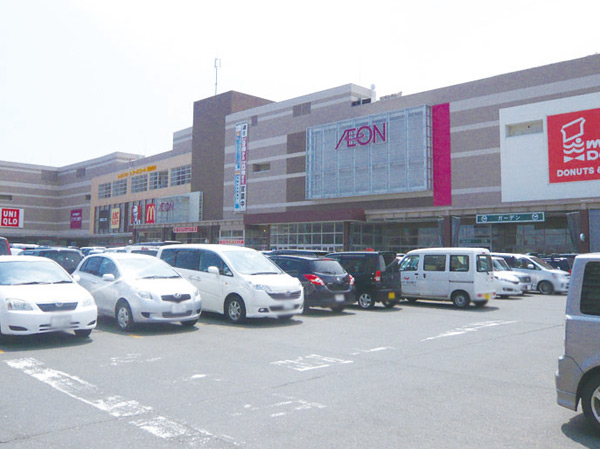 Ion Sapporo Hassamu store (about 195m, A 3-minute walk). Sapporo's largest, Specialty stores and dental also 150 stores or more ・ Ophthalmology, It intends various ATM Gasoro. Also, Since the Other dining options are substantial, Eating out can enjoy willingly. Open from 7 am food department is, Other operating time is at ion 9 ~ 23 pm, At specialty store 9 ~ 22:00 (depending on the store) 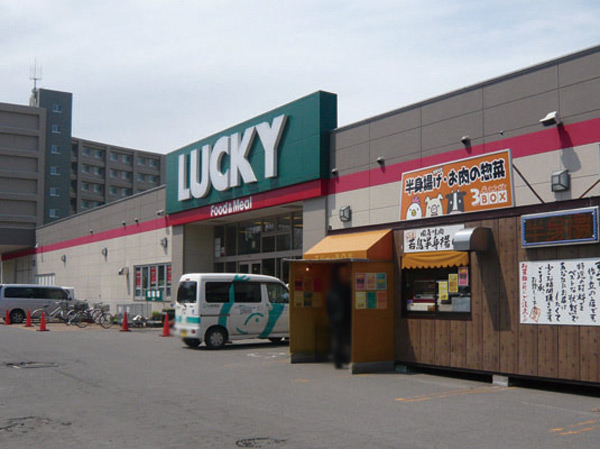 Lucky Hassamu store (about 320m, 4-minute walk). Hours are 10:00 ~ 22 pm. 100 yen shop also features 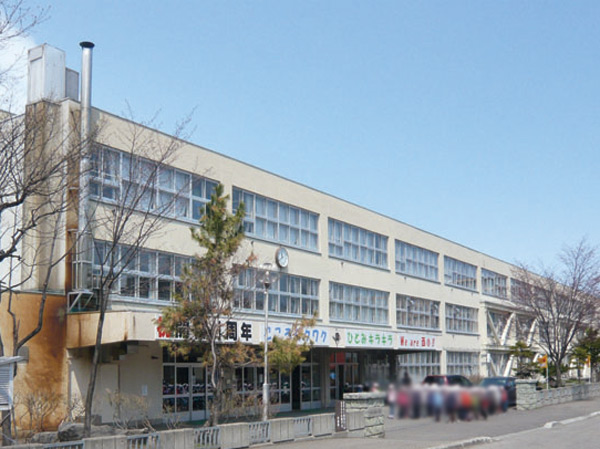 Sapporo City Nishi Elementary School (about 670m, A 9-minute walk). 1972 founding. Class number 24 class (2013 currently) 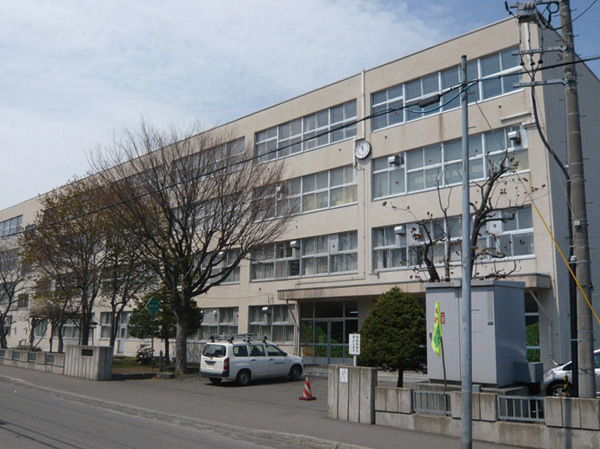 Sapporo City Hassamu junior high school (about 1480m, 19 minutes walk). 1967 founding 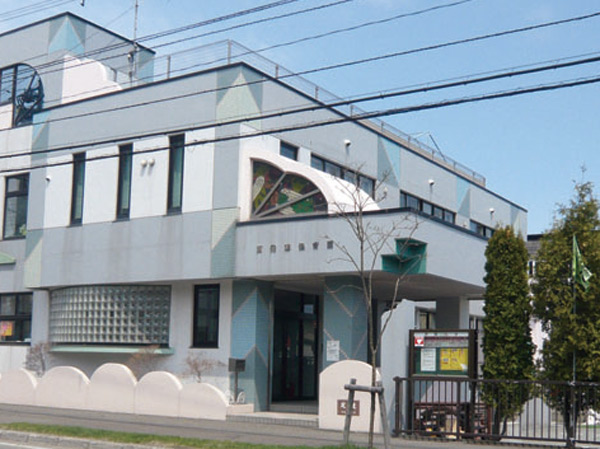 West Hassamu nursery school (about 450m, 6-minute walk) 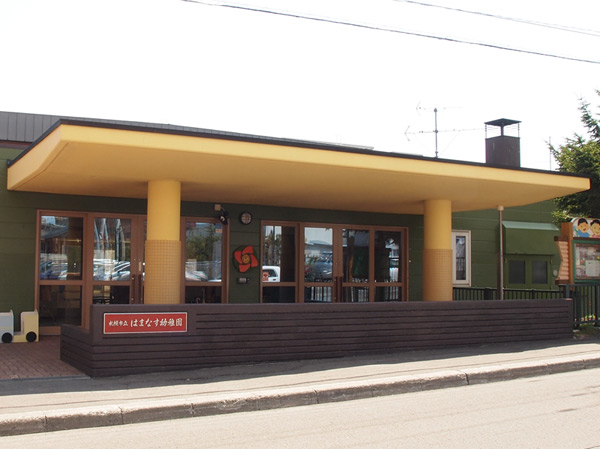 Sapporo City Hamanasu kindergarten (about 900m, A 12-minute walk). 1990 opening of the park. Staff 14 people, Kindergarten 90 people. Class number, Young (3 years) 1 class, Year (4 years) 1 class (35 people), Older (5 years) 3 classes of 1 class (as of April 10, 2012) 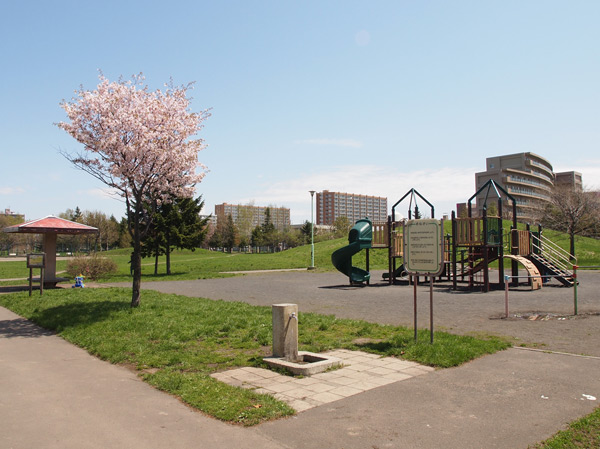 Hassamu Nishi (about 440m, 6-minute walk). Swing, Sandpit, Horizontal bar, Combination playground equipment, Spring play equipment, Ski mountain, Tennis court, Park with a baseball field 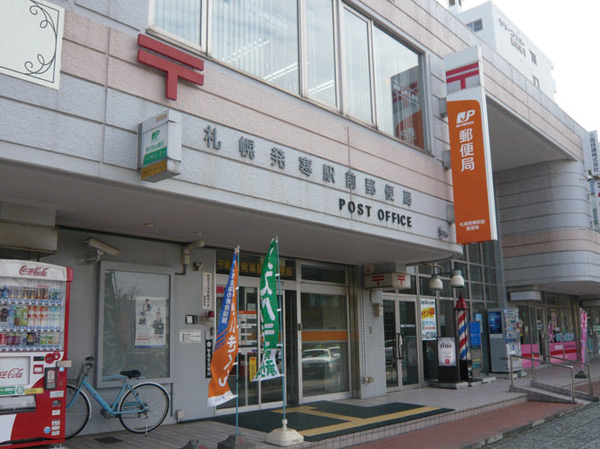 Sapporo Hassamu Station post office (about 197m, A 3-minute walk). Mail window is the month ~ Friday 9 ~ Seventeen, Savings window is the month ~ Friday 9 ~ 16 pm, ATM is the month ~ Friday 9 ~ 17 hour 30 minutes, Saturdays, Sundays, and holidays 9 ~ Seventeen, Health window is the month ~ Friday 9 ~ 16 pm 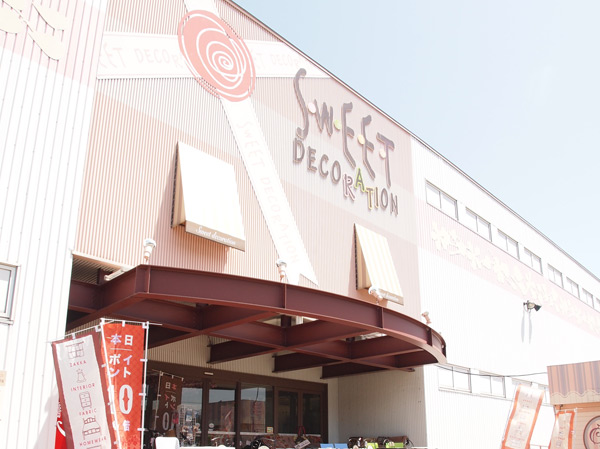 Suite decoration Hassamu shop (about 1100m, A 14-minute walk). Interior and furniture shops Hasegawa group of furniture is run. It should searchable the perfect furniture and miscellaneous goods to new life. Hours 10 ~ 20:00 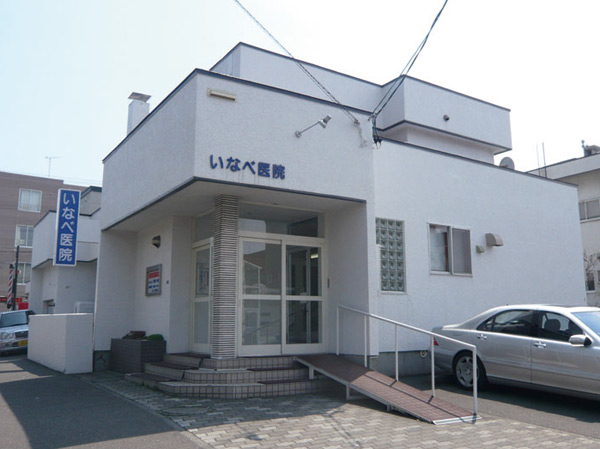 Inabe clinic (about 640m, An 8-minute walk). Medical subjects internal medicine, Department of Gastroenterology, Pediatrics 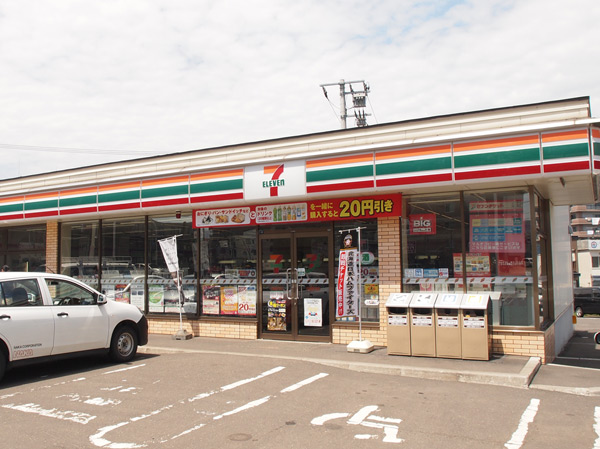 Seven-Eleven Sapporo Hassamu Article 7 store (about 810m, 11-minute walk) 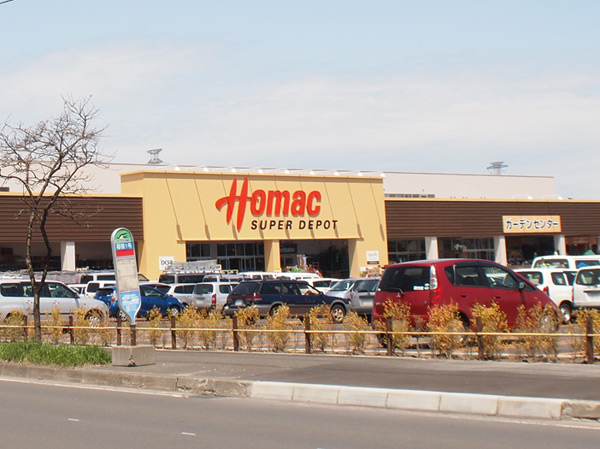 Homac Corporation Super depot (about 960m, A 12-minute walk) 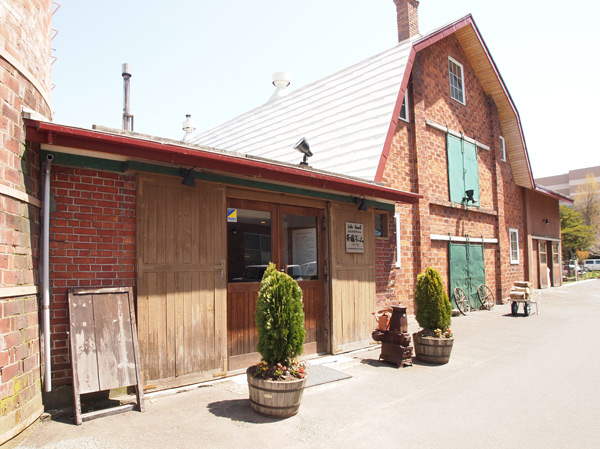 Saito farm (about 550m, 7-minute walk) Floor: 4LDK, occupied area: 94.98 sq m, Price: 26,590,000 yen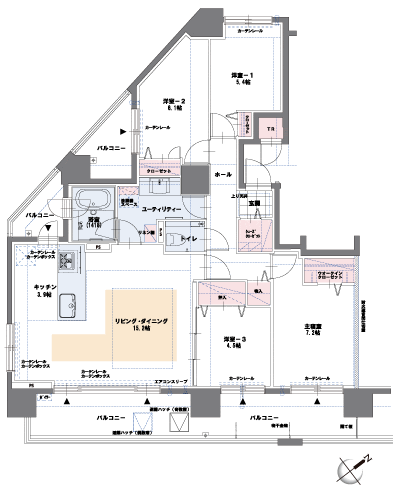 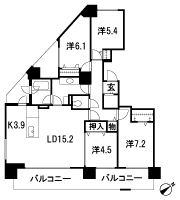 Floor: 3LDK, occupied area: 78.85 sq m, Price: 25,790,000 yen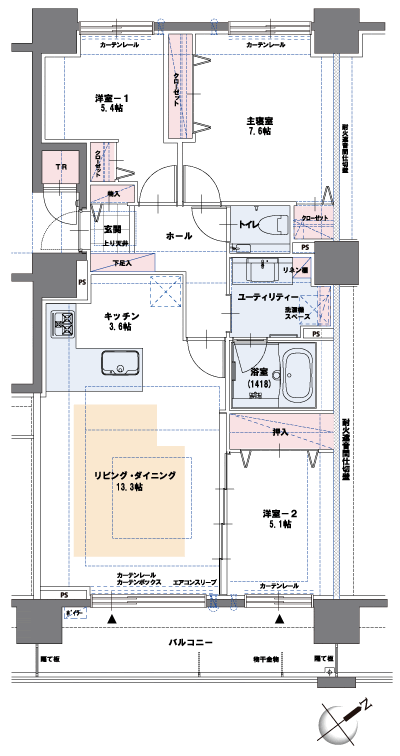 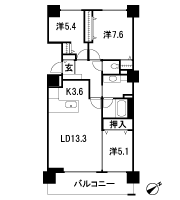 Floor: 3LDK, occupied area: 77.52 sq m, Price: 25,890,000 yen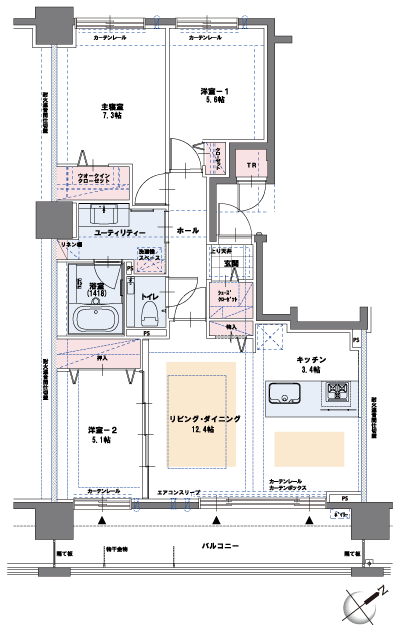 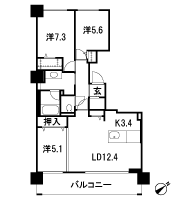 Floor: 3LDK, occupied area: 79.98 sq m, Price: 26,100,000 yen ・ 26,710,000 yen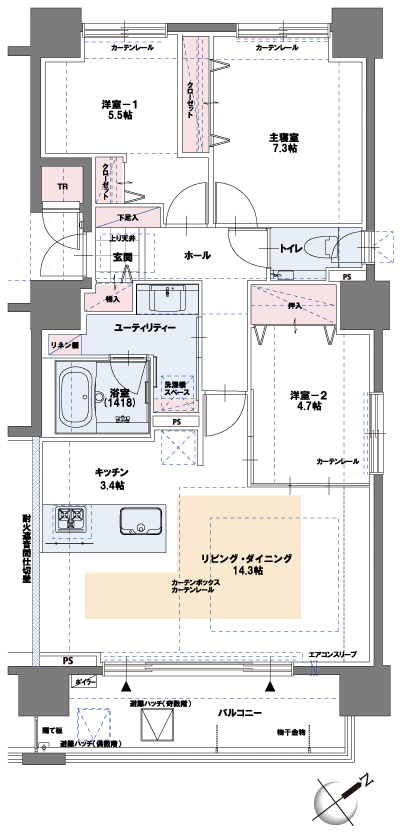 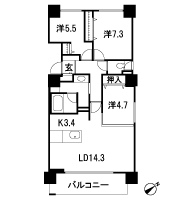 Location | |||||||||||||||||||||||||||||||||||||||||||||||||||||||||||||||||||||||||||||||||||||||||||||||||||||||||