Investing in Japanese real estate
2014July
24,800,000 yen ~ 35,100,000 yen, 3LDK ・ 4LDK, 77.07 sq m ~ 91.11 sq m
New Apartments » Hokkaido » Sapporo, Nishi-ku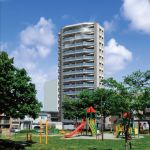 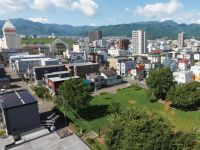
Buildings and facilities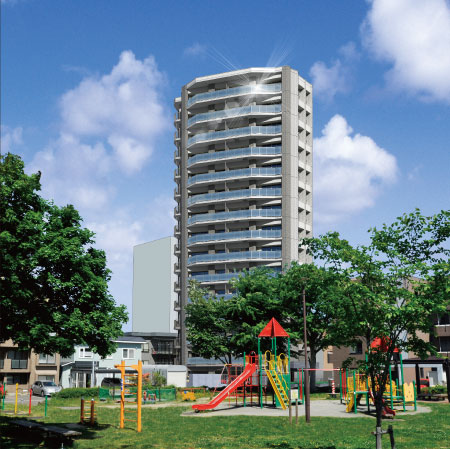 Plenty of lighting in all households angle dwelling unit. There is a privet park in front of the eye, Openness of the four seasons is also excellent. (Exterior - Rendering. Listings illustrations actually a somewhat different in the things that caused draw based on the periphery of the photos and maps and design drawings) Surrounding environment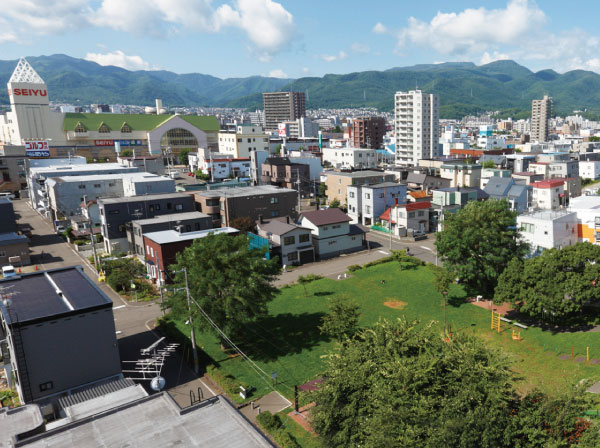 From in front of the park "privet park", Spread to the mountains of Teine, Radiant vista, You should be able to moisturize every day of life (view photo taken in August 2013 from the 8th floor local) 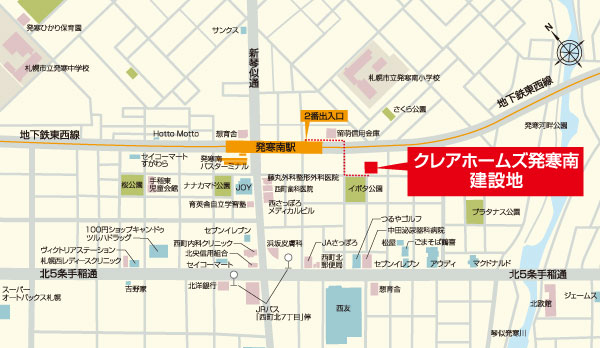 Worry of school, Shopping also feel free of the, Even before the park of the eye, Some This is also set to reach likely closeness of hand. Is also safe family of health care institutions is aligned with the close (local guide map) Room and equipment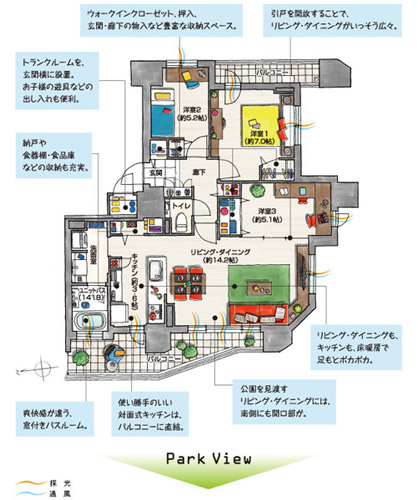 Because the corner dwelling unit of the three-sided lighting, To every nook and corner sunshine plenty of (B type ・ 3LDK Occupied area / 81.30 sq m Balcony area / 15.87 sq m ) 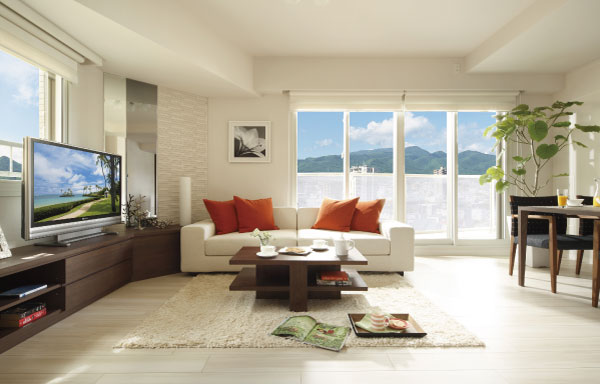 3LDK ・ B type model room of living ・ dining. Three sides daylight invite a good light and wind of feelings. living ・ With dining and Western-style 3 integrally, The large space approaching the 20 tatami mats. ※ Views of the capiz is a composite of photos taken the mountain (west direction) than the local 9th floor (August 2013) (CG processing), It differs from the actual view. Also, View is not intended to be guaranteed in the future Surrounding environment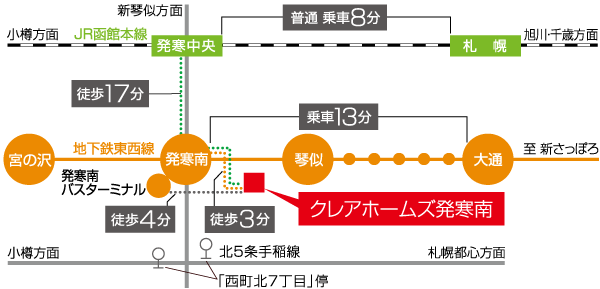 Subway Tozai Line "Hassamu south" station 3-minute walk, Ride to the subway "Odori" station 13 minutes. By bus and convenience that JR is also used properly feel free, Smooth and stretch the feet to any outing (Access view) Living![Living. [living ・ dining] 3LDK ・ B type model room of living ・ dining. living ・ With dining and Western-style 3 integrally, The large space approaching 20 tatami mats (posted photos B type model room) ※ furniture ・ Accessories, etc. are not included in the sale price. TV screen is inset synthesis](/images/hokkaido_/sapporoshinishi/8a1e50e01.jpg) [living ・ dining] 3LDK ・ B type model room of living ・ dining. living ・ With dining and Western-style 3 integrally, The large space approaching 20 tatami mats (posted photos B type model room) ※ furniture ・ Accessories, etc. are not included in the sale price. TV screen is inset synthesis Kitchen![Kitchen. [kitchen] And depth 75cm of the counter, Relaxed some system kitchen which employs a luxurious artificial marble of the top plate to space. Standard equipped with a cupboard that is coordinated to the kitchen space and the total. Tableware and cutlery, And neat houses the cookware. ※ Gas stove front 65cm](/images/hokkaido_/sapporoshinishi/8a1e50e02.jpg) [kitchen] And depth 75cm of the counter, Relaxed some system kitchen which employs a luxurious artificial marble of the top plate to space. Standard equipped with a cupboard that is coordinated to the kitchen space and the total. Tableware and cutlery, And neat houses the cookware. ※ Gas stove front 65cm ![Kitchen. [Large silent sink and water purification function shower faucet] Adopt a significantly inhibit quiet sink I sound water of the shower faucet is. Washable to big things even easier, such as a wok, We have adopted a wide size of the room. Also, Water purifier integrated mixed water plug of filtering the chlorine to remain in tap water. You can use to stretch the hose, It is also useful, for example, when you wash the sink. ※ Water purification cartridge is required to be replaced periodically. (Paid)](/images/hokkaido_/sapporoshinishi/8a1e50e03.jpg) [Large silent sink and water purification function shower faucet] Adopt a significantly inhibit quiet sink I sound water of the shower faucet is. Washable to big things even easier, such as a wok, We have adopted a wide size of the room. Also, Water purifier integrated mixed water plug of filtering the chlorine to remain in tap water. You can use to stretch the hose, It is also useful, for example, when you wash the sink. ※ Water purification cartridge is required to be replaced periodically. (Paid) ![Kitchen. [Built-in dishwasher dryer] Many of the dishes efficiently wash, Energy saving ・ Also excellent in water-saving effect dishwashing dryer. Is a drawer type of easy-to-use built-in](/images/hokkaido_/sapporoshinishi/8a1e50e04.jpg) [Built-in dishwasher dryer] Many of the dishes efficiently wash, Energy saving ・ Also excellent in water-saving effect dishwashing dryer. Is a drawer type of easy-to-use built-in ![Kitchen. [Pocket type kitchen knife rack] Equipped to sink the front, It was to facilitate the loading and unloading of the kitchen knife. Since Child of with lock, It is safe for families with small children](/images/hokkaido_/sapporoshinishi/8a1e50e05.jpg) [Pocket type kitchen knife rack] Equipped to sink the front, It was to facilitate the loading and unloading of the kitchen knife. Since Child of with lock, It is safe for families with small children ![Kitchen. [Soft-close specification] In the drawer of the slide housed, The adoption of soft-close the impact was equipped with a relieve function when closed. Gentle quiet comfortable to use. ※ Except for the part of the drawer (same specifications)](/images/hokkaido_/sapporoshinishi/8a1e50e06.jpg) [Soft-close specification] In the drawer of the slide housed, The adoption of soft-close the impact was equipped with a relieve function when closed. Gentle quiet comfortable to use. ※ Except for the part of the drawer (same specifications) ![Kitchen. [Enamel kitchen panel] Fire and water to the wall surface of the stove, Strongly to scratch, Oil dirt off easy enameled panels, such as the, Kept clean and beautiful forever the kitchen](/images/hokkaido_/sapporoshinishi/8a1e50e07.jpg) [Enamel kitchen panel] Fire and water to the wall surface of the stove, Strongly to scratch, Oil dirt off easy enameled panels, such as the, Kept clean and beautiful forever the kitchen ![Kitchen. [Multi-functional gas stove] Over high heat force and high efficiency type variety of cooking function is happy, Fish grill is, Adopt a double-sided baking. Also, Because the glass top is your easy-care](/images/hokkaido_/sapporoshinishi/8a1e50e08.jpg) [Multi-functional gas stove] Over high heat force and high efficiency type variety of cooking function is happy, Fish grill is, Adopt a double-sided baking. Also, Because the glass top is your easy-care ![Kitchen. [Gas stove operation panel] Course is cooked and cooking time, Fried temperature and kettle, Choose rice, and more at easy operation, Easy to see is a panel of Ease. So as not to be and lead to an accident small children to play around with the operation button of the gas stove, Equipped with a child lock function (same specifications)](/images/hokkaido_/sapporoshinishi/8a1e50e09.jpg) [Gas stove operation panel] Course is cooked and cooking time, Fried temperature and kettle, Choose rice, and more at easy operation, Easy to see is a panel of Ease. So as not to be and lead to an accident small children to play around with the operation button of the gas stove, Equipped with a child lock function (same specifications) ![Kitchen. [All slide storage] Storage of kitchen and everything sliding, Use of the space without waste. It will open up the back of the drawer, Is easy loading and unloading of cookware](/images/hokkaido_/sapporoshinishi/8a1e50e10.jpg) [All slide storage] Storage of kitchen and everything sliding, Use of the space without waste. It will open up the back of the drawer, Is easy loading and unloading of cookware Bathing-wash room![Bathing-wash room. [bathroom] With less sebum dirt with a special surface treatment, Adopt the dirt is likely to take "clean thermo floor". Terms of our easy-to-clean, You Yawaragi also of floor coldness. Also, Or Relax in the whole body bath, Guests can enjoy a friendly sitz bath on the body. Ekobenchi bathtub, It supports bathing in two ways. Also, It is put, such as shampoo and body soap, Established a stylish storage shelves around the mirror, It was easy to clean and use a space](/images/hokkaido_/sapporoshinishi/8a1e50e11.jpg) [bathroom] With less sebum dirt with a special surface treatment, Adopt the dirt is likely to take "clean thermo floor". Terms of our easy-to-clean, You Yawaragi also of floor coldness. Also, Or Relax in the whole body bath, Guests can enjoy a friendly sitz bath on the body. Ekobenchi bathtub, It supports bathing in two ways. Also, It is put, such as shampoo and body soap, Established a stylish storage shelves around the mirror, It was easy to clean and use a space ![Bathing-wash room. [Kururin poi that cleaning can be carried out easily] The hair that accumulated in the drain outlet in the bathroom, Well together with the remaining hot water, Adopt a drainage port is discarded without touching directly. Care can also be easily without contaminating the hands (same specifications)](/images/hokkaido_/sapporoshinishi/8a1e50e12.jpg) [Kururin poi that cleaning can be carried out easily] The hair that accumulated in the drain outlet in the bathroom, Well together with the remaining hot water, Adopt a drainage port is discarded without touching directly. Care can also be easily without contaminating the hands (same specifications) ![Bathing-wash room. [Bathroom heating dryer] Of course, to get rid of moisture, Not only the winter heating, Convenient to dry the laundry. And it generates a plasma cluster ion to inactivate the mold fungus (same specifications) ※ Plasma cluster ion is a registered trademark of the (stock) Sharp](/images/hokkaido_/sapporoshinishi/8a1e50e13.jpg) [Bathroom heating dryer] Of course, to get rid of moisture, Not only the winter heating, Convenient to dry the laundry. And it generates a plasma cluster ion to inactivate the mold fungus (same specifications) ※ Plasma cluster ion is a registered trademark of the (stock) Sharp ![Bathing-wash room. [Full Otobasu] To keep warm from the bath water-topped, Automatic operation all in one switch. Because with economic Reheating function, You can feel free to bathe at any time (conceptual diagram)](/images/hokkaido_/sapporoshinishi/8a1e50e14.jpg) [Full Otobasu] To keep warm from the bath water-topped, Automatic operation all in one switch. Because with economic Reheating function, You can feel free to bathe at any time (conceptual diagram) ![Bathing-wash room. [utility] The back side of the vanity of the three-sided mirror, Capacity plenty of cabinet. In conjunction with the storage space under the counter, It fits to clean what you need. Also, Integrally molded seamless between the top plate, Adopt a wash bowl simple to the design. When to clean and can be used to](/images/hokkaido_/sapporoshinishi/8a1e50e15.jpg) [utility] The back side of the vanity of the three-sided mirror, Capacity plenty of cabinet. In conjunction with the storage space under the counter, It fits to clean what you need. Also, Integrally molded seamless between the top plate, Adopt a wash bowl simple to the design. When to clean and can be used to ![Bathing-wash room. [Health meter (scales) storage space] At the bottom of the vanity, Ensure the storage space of the health meter that usually trouble to Storage. When needed, You can use to whip out](/images/hokkaido_/sapporoshinishi/8a1e50e16.jpg) [Health meter (scales) storage space] At the bottom of the vanity, Ensure the storage space of the health meter that usually trouble to Storage. When needed, You can use to whip out Toilet![Toilet. [Shower toilet] And large cleaning 6L, Conventional water use ※ (Big ・ Achieve a 60% water-saving compared to about 13L). Cleaning with warm water ・ Deodorizing ・ Also enhance the antibacterial shower toilet functions, such as heating toilet seat. ※ 1989 ~ 2001 (Ltd.) INAX launched products](/images/hokkaido_/sapporoshinishi/8a1e50e17.jpg) [Shower toilet] And large cleaning 6L, Conventional water use ※ (Big ・ Achieve a 60% water-saving compared to about 13L). Cleaning with warm water ・ Deodorizing ・ Also enhance the antibacterial shower toilet functions, such as heating toilet seat. ※ 1989 ~ 2001 (Ltd.) INAX launched products ![Toilet. [Toilet hand washing counter] Designed to be used comfortably in guest, Stylish and functional counter. It will produce beautifully toilet space](/images/hokkaido_/sapporoshinishi/8a1e50e18.jpg) [Toilet hand washing counter] Designed to be used comfortably in guest, Stylish and functional counter. It will produce beautifully toilet space Receipt![Receipt. [Walk-in closet] Western-style 1, which is the main bedroom, We established the walk-in closet that can be stored in the season of clothing. others, Entrance next to the trunk, Entrance storage, Storeroom, closet, Pantry, etc., It was to ensure the storage space of enhancement to the place you want](/images/hokkaido_/sapporoshinishi/8a1e50e19.jpg) [Walk-in closet] Western-style 1, which is the main bedroom, We established the walk-in closet that can be stored in the season of clothing. others, Entrance next to the trunk, Entrance storage, Storeroom, closet, Pantry, etc., It was to ensure the storage space of enhancement to the place you want Interior![Interior. [Master bedroom] Western-style use 1 (about 7 tatami mats) as the main bedroom. With a walk-in closet. You can also enter and exit on the balcony](/images/hokkaido_/sapporoshinishi/8a1e50e20.jpg) [Master bedroom] Western-style use 1 (about 7 tatami mats) as the main bedroom. With a walk-in closet. You can also enter and exit on the balcony Security![Security. [Intercom with color monitor] The entrance of visitors, You can see on the screen and the voice of the color monitor. Hands-free types that you can call by pressing the button (same specifications)](/images/hokkaido_/sapporoshinishi/8a1e50f01.jpg) [Intercom with color monitor] The entrance of visitors, You can see on the screen and the voice of the color monitor. Hands-free types that you can call by pressing the button (same specifications) ![Security. [Security sensors] Installing the security sensors in the front door and the second floor dwelling units of the window of all households. When there is abnormality such as invasion, It sounds an alarm in the operation of the intercom, It will be reported automatically to the security company. ※ System security contract of management unions and security company is required separately (same specifications)](/images/hokkaido_/sapporoshinishi/8a1e50f02.jpg) [Security sensors] Installing the security sensors in the front door and the second floor dwelling units of the window of all households. When there is abnormality such as invasion, It sounds an alarm in the operation of the intercom, It will be reported automatically to the security company. ※ System security contract of management unions and security company is required separately (same specifications) ![Security. [Crime prevention ・ Disaster Elevator] The elevator door, Set up a window so that the situation in the visible. Also, An emergency automatic stop at the nearest floor and to sense the earthquake while driving, Also comes with an automatic landing system (same specifications)](/images/hokkaido_/sapporoshinishi/8a1e50f03.jpg) [Crime prevention ・ Disaster Elevator] The elevator door, Set up a window so that the situation in the visible. Also, An emergency automatic stop at the nearest floor and to sense the earthquake while driving, Also comes with an automatic landing system (same specifications) ![Security. [Surveillance camera] Parking and entrance, In the common areas, such as elevator, Installing a surveillance camera. In preparation for when the event of, To a certain period of time save the image. ※ Rental contract with the management association and the rental company is required separately (same specifications)](/images/hokkaido_/sapporoshinishi/8a1e50f04.jpg) [Surveillance camera] Parking and entrance, In the common areas, such as elevator, Installing a surveillance camera. In preparation for when the event of, To a certain period of time save the image. ※ Rental contract with the management association and the rental company is required separately (same specifications) ![Security. [Double Rock, With crime prevention thumb turn] To the entrance door of each dwelling unit is, Adopt a strong sickle-type dead bolt lock up and down two places to pry. further, Thumb turn of the top has become a structure that can not be unlocked and not turn while holding down the switch (same specifications)](/images/hokkaido_/sapporoshinishi/8a1e50f05.jpg) [Double Rock, With crime prevention thumb turn] To the entrance door of each dwelling unit is, Adopt a strong sickle-type dead bolt lock up and down two places to pry. further, Thumb turn of the top has become a structure that can not be unlocked and not turn while holding down the switch (same specifications) ![Security. [Reversible pin cylinder key] The key is, Reversible type that does not choose the direction in which the plug, Pin cylinder key that is replicated is difficult. This is quite useful in the prevention of invasion by such as picking (conceptual diagram)](/images/hokkaido_/sapporoshinishi/8a1e50f06.jpg) [Reversible pin cylinder key] The key is, Reversible type that does not choose the direction in which the plug, Pin cylinder key that is replicated is difficult. This is quite useful in the prevention of invasion by such as picking (conceptual diagram) ![Security. [Non-contact key] Can only unlock bring the key to the entrance of the auto-lock operation panel has adopted a non-contact key (same specifications)](/images/hokkaido_/sapporoshinishi/8a1e50f07.jpg) [Non-contact key] Can only unlock bring the key to the entrance of the auto-lock operation panel has adopted a non-contact key (same specifications) ![Security. [Auto-lock system with color monitor] Prevent suspicious person of intrusion, Shut out unwanted visitors such as sales. Auto-lock system with color monitor that can check the visitors in the voice and image. Entrance can release the auto lock in a non-contact key (conceptual diagram)](/images/hokkaido_/sapporoshinishi/8a1e50f08.gif) [Auto-lock system with color monitor] Prevent suspicious person of intrusion, Shut out unwanted visitors such as sales. Auto-lock system with color monitor that can check the visitors in the voice and image. Entrance can release the auto lock in a non-contact key (conceptual diagram) Building structure![Building structure. [Solid ground foundation firmly support the building] Thorough implementation of the ground survey of the site. Up to 7m in support layer to support the foundation of the building, Off-the-shelf pile with a diameter of about 800mm and a total of 44 this pouring, We support the building (conceptual diagram)](/images/hokkaido_/sapporoshinishi/8a1e50f09.gif) [Solid ground foundation firmly support the building] Thorough implementation of the ground survey of the site. Up to 7m in support layer to support the foundation of the building, Off-the-shelf pile with a diameter of about 800mm and a total of 44 this pouring, We support the building (conceptual diagram) ![Building structure. [Floor slab thickness in consideration of the sound insulation] Subjected to the underlying adjusting material on top of the floor slab 200mm, We finished with flooring in consideration of the sound insulation. Also, In order to suppress the non-land of the floor, It has adopted a self-leveling material to the underlying adjusting material. ※ Floor heating range and the heat insulating material folded range, Different from the cross-sectional view of me (conceptual diagram)](/images/hokkaido_/sapporoshinishi/8a1e50f10.gif) [Floor slab thickness in consideration of the sound insulation] Subjected to the underlying adjusting material on top of the floor slab 200mm, We finished with flooring in consideration of the sound insulation. Also, In order to suppress the non-land of the floor, It has adopted a self-leveling material to the underlying adjusting material. ※ Floor heating range and the heat insulating material folded range, Different from the cross-sectional view of me (conceptual diagram) ![Building structure. [Seismic slit relieve the burden on the structure] To suppress the cracks of the wall the entire area at the time of the event of a strong earthquake, In order to relieve the burden on the main structure, It has established the seismic slit to the non-load-bearing walls that do not take the load. ※ Except for the part (conceptual diagram)](/images/hokkaido_/sapporoshinishi/8a1e50f11.gif) [Seismic slit relieve the burden on the structure] To suppress the cracks of the wall the entire area at the time of the event of a strong earthquake, In order to relieve the burden on the main structure, It has established the seismic slit to the non-load-bearing walls that do not take the load. ※ Except for the part (conceptual diagram) ![Building structure. [24-hour ventilation system to create a clean indoor environment] Forcibly evacuating the interior of the dirty air, Small amount of wind always incorporate fresh outside air ・ Ventilation system of the power-saving. To suppress the occurrence of causative condensation and mold, such as allergy, Keep a healthy indoor environment (conceptual diagram)](/images/hokkaido_/sapporoshinishi/8a1e50f12.gif) [24-hour ventilation system to create a clean indoor environment] Forcibly evacuating the interior of the dirty air, Small amount of wind always incorporate fresh outside air ・ Ventilation system of the power-saving. To suppress the occurrence of causative condensation and mold, such as allergy, Keep a healthy indoor environment (conceptual diagram) ![Building structure. [Concrete strength to withstand the forces to crush] Compressive strength indicating the strength of the concrete (or withstand the load of how much per unit area) is about 27 ~ About 42N / m sq m . To demonstrate the strength of the force to crush, such as earthquakes (conceptual diagram)](/images/hokkaido_/sapporoshinishi/8a1e50f13.gif) [Concrete strength to withstand the forces to crush] Compressive strength indicating the strength of the concrete (or withstand the load of how much per unit area) is about 27 ~ About 42N / m sq m . To demonstrate the strength of the force to crush, such as earthquakes (conceptual diagram) ![Building structure. [An outer wall having an increased durability in consideration condensation prevention] Concrete thickness of the outer wall is 150mm. Subjected to porcelain tile bonded or spray paint, Prevent the neutralization of concrete. Inside prevents condensation by providing an air layer between the plasterboard and the urethane foam (insulation material) (conceptual diagram)](/images/hokkaido_/sapporoshinishi/8a1e50f14.gif) [An outer wall having an increased durability in consideration condensation prevention] Concrete thickness of the outer wall is 150mm. Subjected to porcelain tile bonded or spray paint, Prevent the neutralization of concrete. Inside prevents condensation by providing an air layer between the plasterboard and the urethane foam (insulation material) (conceptual diagram) ![Building structure. [High sound insulation performance and sound insulation fireproof partition wall of fire performance] Adopt a sound insulation fireproof partition wall with a high degree of sound insulation performance and fireproof performance comparable to concrete wall in Tosakaikabe. With to ensure a peaceful living space, The event of a fire is to prevent the spread of fire (conceptual diagram)](/images/hokkaido_/sapporoshinishi/8a1e50f15.gif) [High sound insulation performance and sound insulation fireproof partition wall of fire performance] Adopt a sound insulation fireproof partition wall with a high degree of sound insulation performance and fireproof performance comparable to concrete wall in Tosakaikabe. With to ensure a peaceful living space, The event of a fire is to prevent the spread of fire (conceptual diagram) ![Building structure. [High heat-insulating plastic sash and double-glazing] Plastic sash of the inner window in the dwelling unit is, Adopt a multi-layer glass to exhibit a high thermal insulation and sound insulation. Without missing the warmth of the room even in the winter, Also it helps to prevent dew condensation. ※ The numbers in ○ may vary depending on the sash (conceptual diagram)](/images/hokkaido_/sapporoshinishi/8a1e50f16.jpg) [High heat-insulating plastic sash and double-glazing] Plastic sash of the inner window in the dwelling unit is, Adopt a multi-layer glass to exhibit a high thermal insulation and sound insulation. Without missing the warmth of the room even in the winter, Also it helps to prevent dew condensation. ※ The numbers in ○ may vary depending on the sash (conceptual diagram) ![Building structure. [durability ・ Plover reinforcement to improve the structural strength] The concrete of the outer wall, Adopt a staggered reinforcement was to double the rebar. Cracks are less likely to occur compared to the single reinforcement, Also increase housing performance, such as the structural strength up (conceptual diagram)](/images/hokkaido_/sapporoshinishi/8a1e50f17.gif) [durability ・ Plover reinforcement to improve the structural strength] The concrete of the outer wall, Adopt a staggered reinforcement was to double the rebar. Cracks are less likely to occur compared to the single reinforcement, Also increase housing performance, such as the structural strength up (conceptual diagram) ![Building structure. [Meshwork muscle firmly to secure the main reinforcement] Adopt a welding closed Obi muscle bundle the main reinforcement of the pillars. Welding both ends ・ Firmly secure the main reinforcement by closing, It has extended the earthquake resistance and durability (conceptual diagram)](/images/hokkaido_/sapporoshinishi/8a1e50f18.gif) [Meshwork muscle firmly to secure the main reinforcement] Adopt a welding closed Obi muscle bundle the main reinforcement of the pillars. Welding both ends ・ Firmly secure the main reinforcement by closing, It has extended the earthquake resistance and durability (conceptual diagram) ![Building structure. [Rebar head thickness to suppress the neutralization of rebar] Optimizing the thickness of the concrete encasing the rebar to prevent the neutralization of concrete (the head thickness). Degradation measures grade 3 of the Housing Performance Indication System has been along the reference of (the highest rank) (conceptual diagram)](/images/hokkaido_/sapporoshinishi/8a1e50f19.gif) [Rebar head thickness to suppress the neutralization of rebar] Optimizing the thickness of the concrete encasing the rebar to prevent the neutralization of concrete (the head thickness). Degradation measures grade 3 of the Housing Performance Indication System has been along the reference of (the highest rank) (conceptual diagram) ![Building structure. [Direct pressurized water supply for supplying fresh water] System for supplying water by using the pressure pump to each dwelling unit directly from a water pipe. We can supply the hygiene and safe water (conceptual diagram)](/images/hokkaido_/sapporoshinishi/8a1e50f20.gif) [Direct pressurized water supply for supplying fresh water] System for supplying water by using the pressure pump to each dwelling unit directly from a water pipe. We can supply the hygiene and safe water (conceptual diagram) Surrounding environment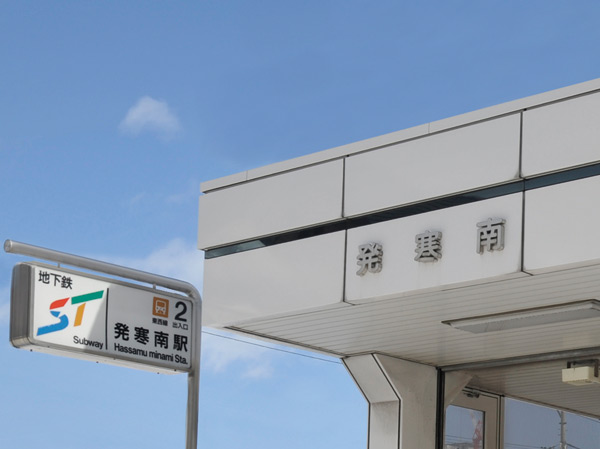 Subway "Hassamu south" station No. 2 entrance (about 210m / A 3-minute walk) 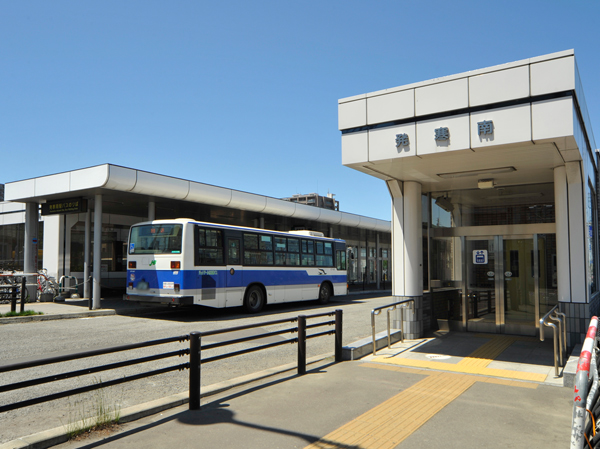 Subway "Hassamu south" station No. 1 entrance ・ Minami Hassamu Bus Terminal (about 280m / 4-minute walk) 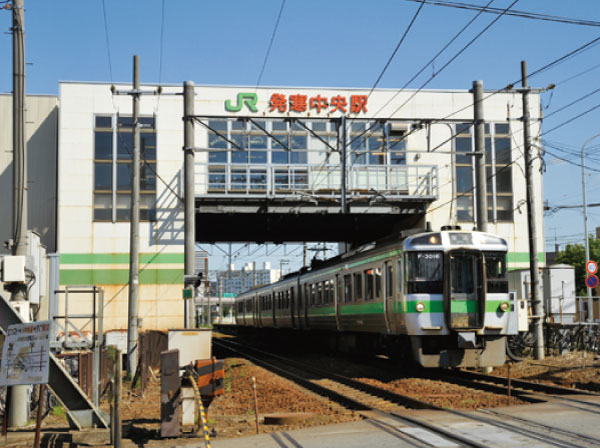 JR "Hassamu Chuo" station (about 1330m / 17 minutes walk) 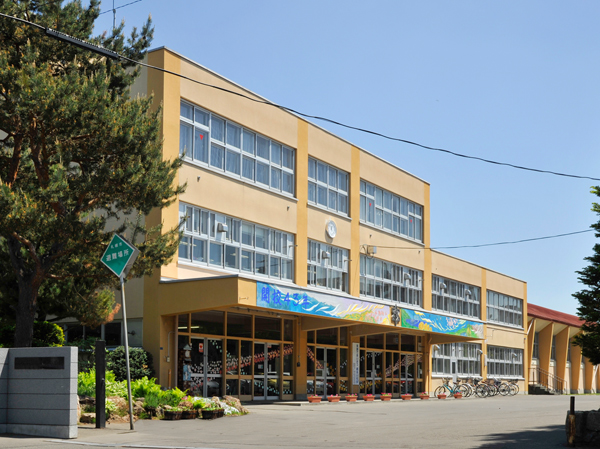 Municipal Hassamu Minami Elementary School (about 380m / A 5-minute walk) 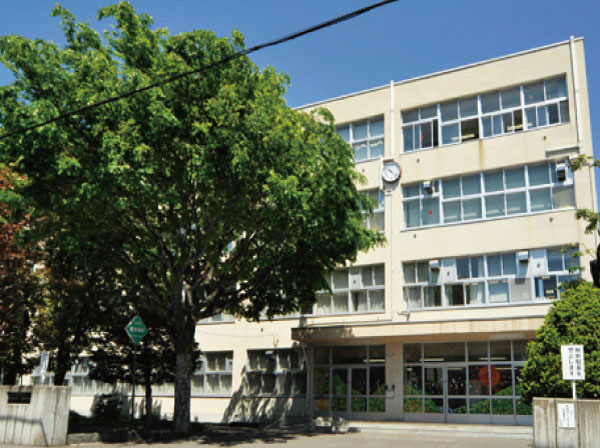 Municipal Hassamu junior high school (about 920m / A 12-minute walk) 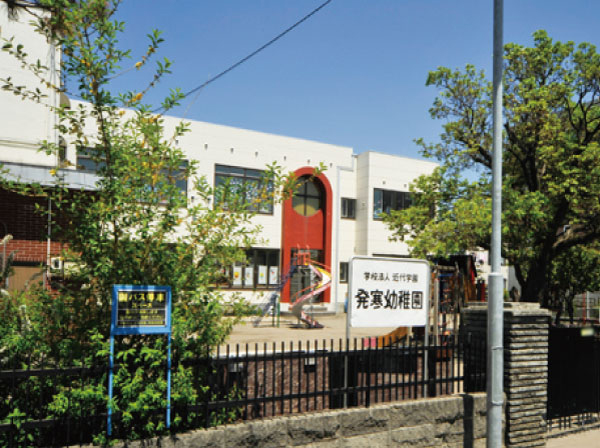 Hassamu kindergarten (about 1240m / 16-minute walk) 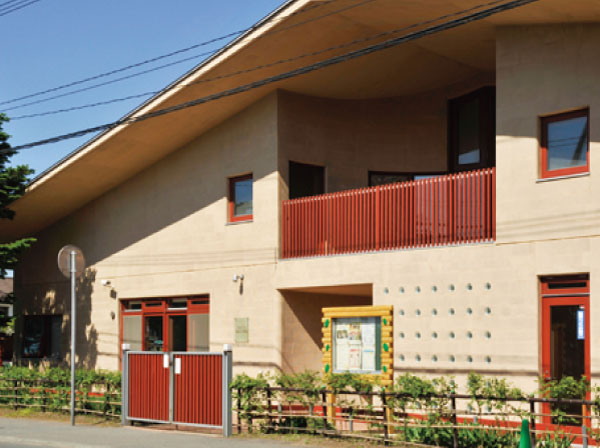 Akira Hassamu nursery school (about 990m / Walk 13 minutes) 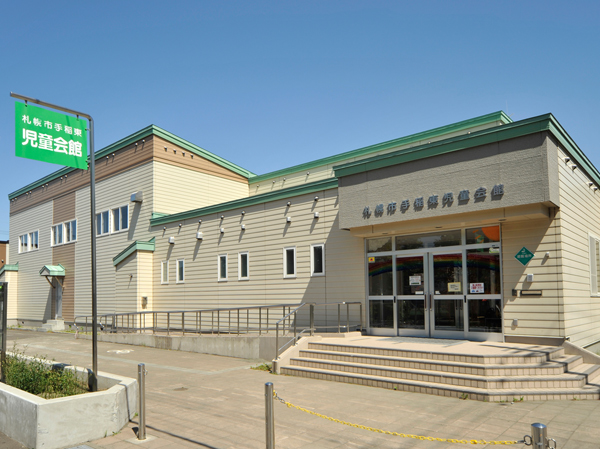 Teine East Children's Hall (about 550m / 7-minute walk) 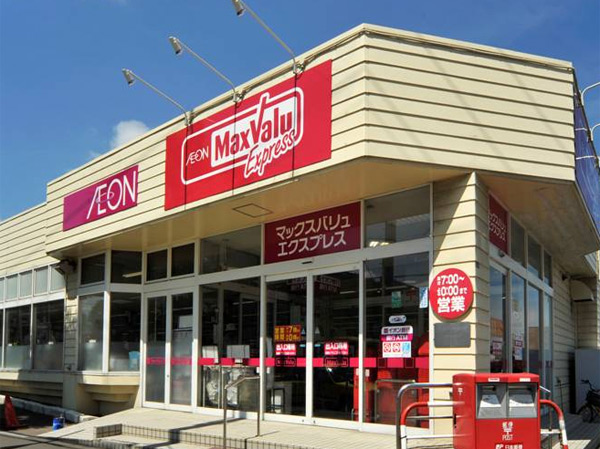 Maxvalu Express Hassamu Minamiekimae store (about 320m / 4-minute walk). Hours are 7 ~ 24 pm 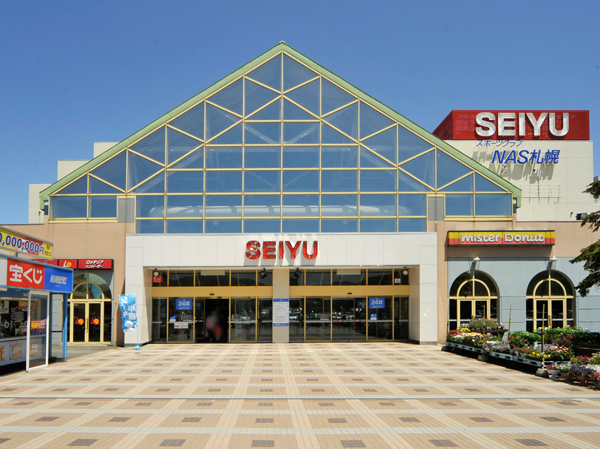 Seiyu Nishimachi shop (about 340m / A 5-minute walk). First floor grocery and medicine ・ Makeup daily necessities of the floor, 24 hours a day. ※ There exclusion medicine other part 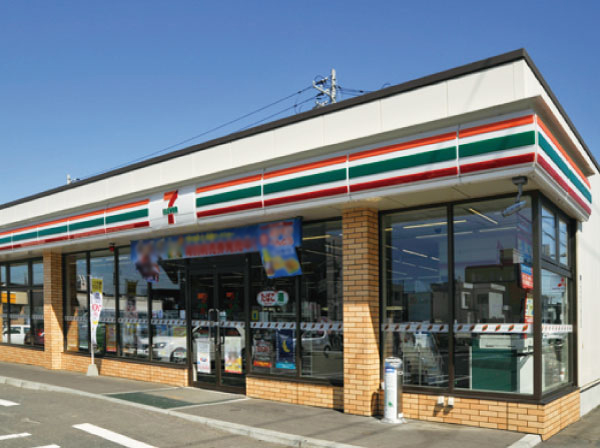 Seven-Eleven Sapporo Nishimachikita store (about 290m / 4-minute walk) 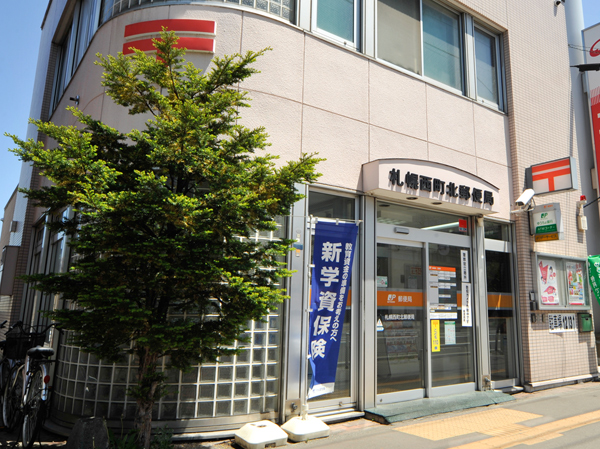 Nishimachikita post office (about 320m / 4-minute walk) 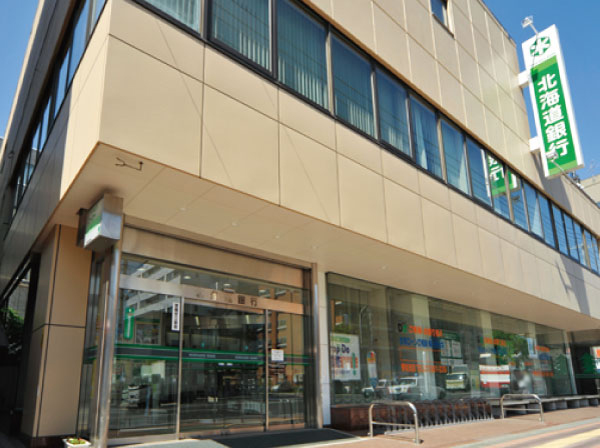 Hokkaido Bank Kotoni branch (about 1120m / A 14-minute walk) 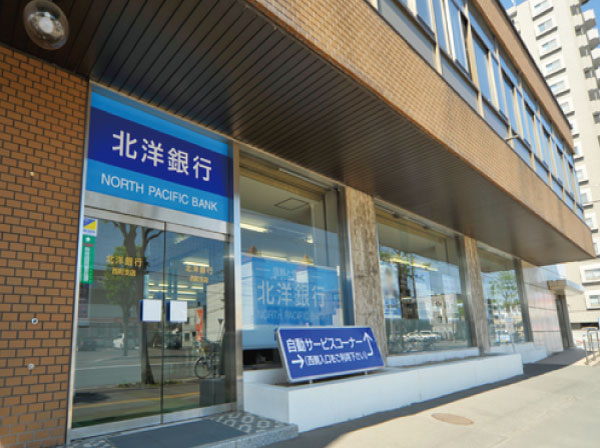 North Pacific Bank Nishimachi branch (about 560m / 7-minute walk) 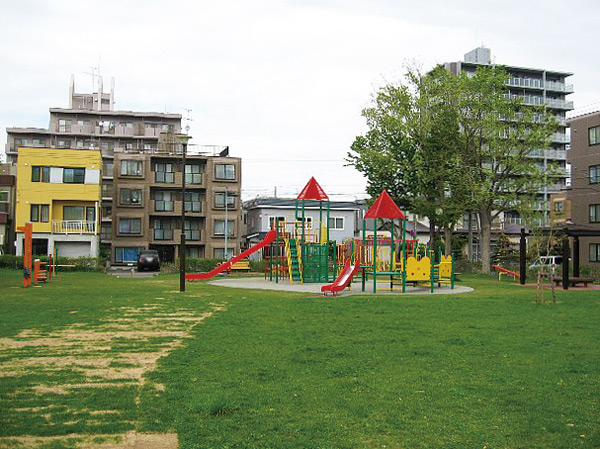 Privet park (about 10m / 1-minute walk). Swing, Sandpit, Horizontal bar, seesaw, Jungle gym, Combination playground equipment, There is a such as a spring playground equipment 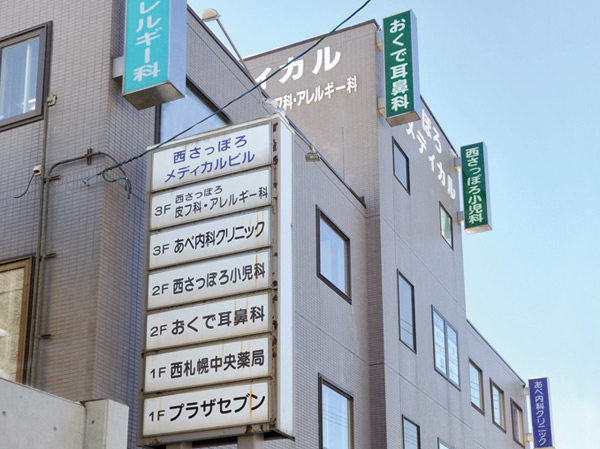 West Sapporo Medical building (including ・ Child ・ Skin ・ Otolaryngology) (about 270m / 4-minute walk) Location | |||||||||||||||||||||||||||||||||||||||||||||||||||||||||||||||||||||||||||||||||||||||||||||||||||||||||