Investing in Japanese real estate
2015March
25,135,000 yen ~ 47,928,000 yen, 3LDK ・ 4LDK, 77.45 sq m ~ 102.08 sq m
New Apartments » Hokkaido » Sapporo, Nishi-ku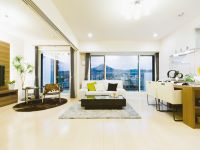 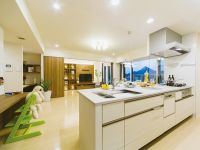
Other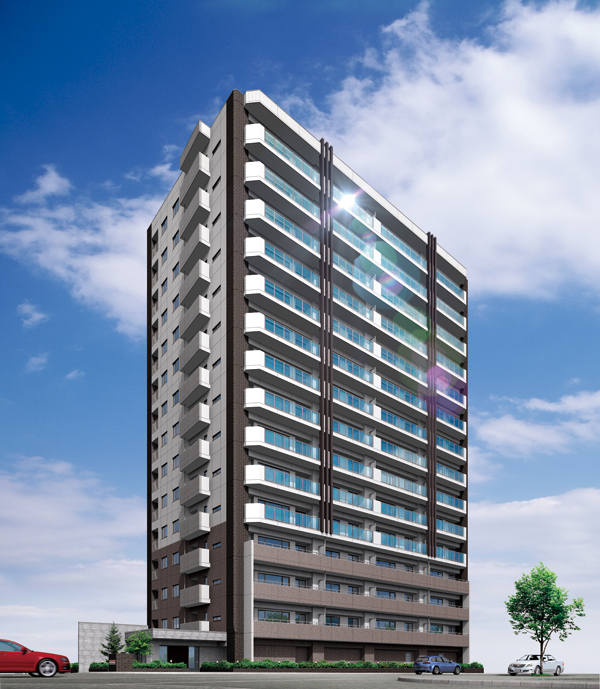 Sophistication and calm, Born in the design that emits two facial expressions. Dark brown and color ring and Marion summarized in beige (decorative pillars) is sharp impression (Exterior view) 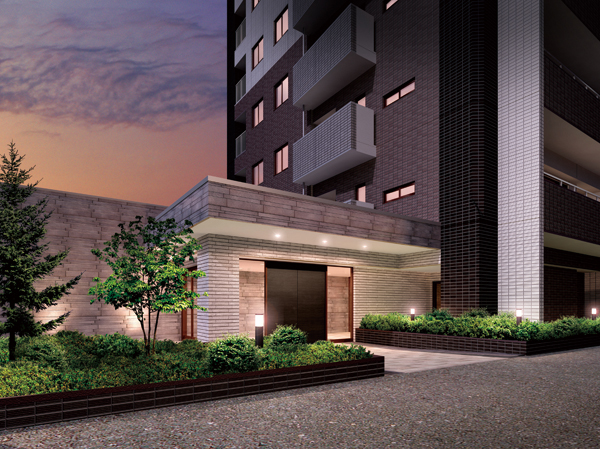 Stylish design entrance with gray tiles floating luxury on the whole surface. Inhabit the face of the house that will also be welcomed gently visitors person (Entrance Rendering) 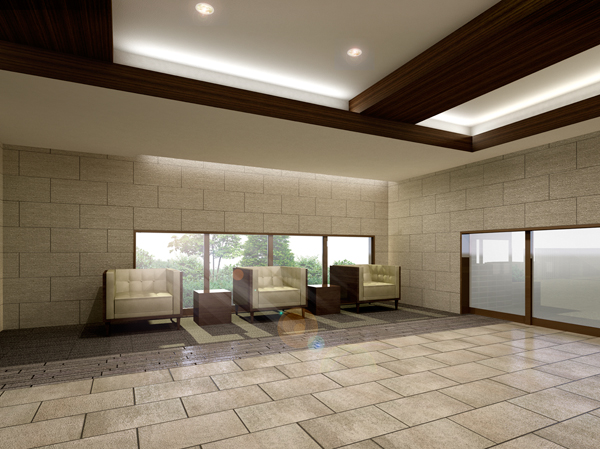 Once inside one step from the entrance, Spacious open feeling and, The chic entrance hall, which is decorated in beige and dark brown two-tone (Entrance Hall Rendering) 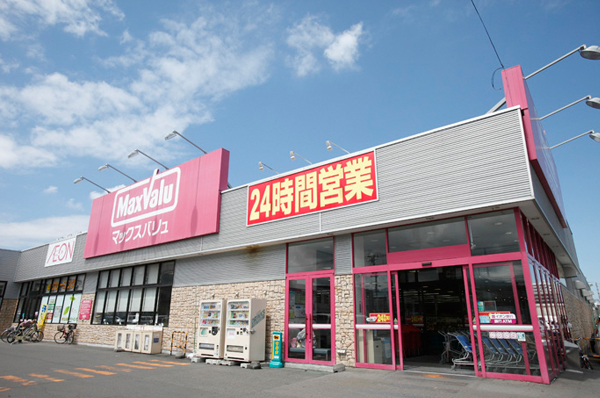 Daily food products of a 1-minute walk Maxvalu (about 60m) is convenient. Or there is a thing you have forgotten to buy because it is open 24 hours a day, You can also use feel free to when the return home has become slow 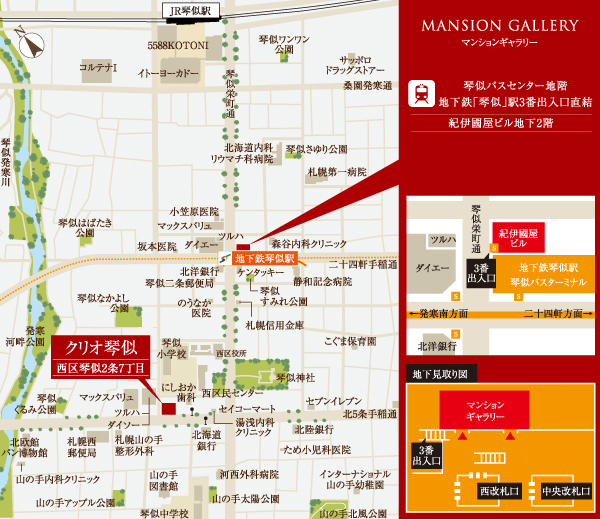 Local guide map. Subway Kotoni Station 8 min. Walk, Elementary and junior high school is near, Livable location is also attractive uptown area to living area. Mansion Gallery published in the subway station direct connection 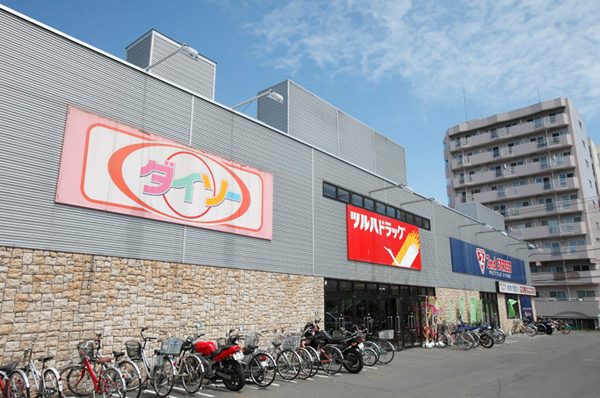 Daiso the necessities of life is abundantly aligned is a 1-minute walk (about 10m), 10:00 ~ 21:00 sales. Also Tsuruha in the same building 10:00 ~ 20:00. Household goods is a convenient environment that aligned in a 1-minute walk 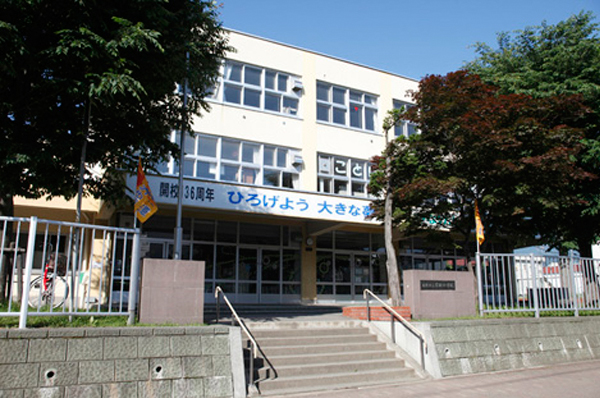 Kotoni of 1 minute walk from the "mind rich in the Kotoni to create a future society children's development" is referred to as educational goals elementary school (about 50m). Also, such as field trips and accommodation training have been actively carried out (2013) 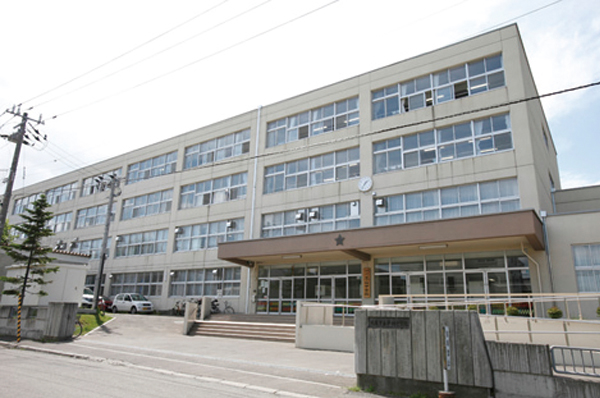 3-minute walk of Kotoni junior high school (about 230m). Basketball in club activities, volleyball, Badminton and land, Active sports, such as baseball. Chorus and Band, Art also (2013) 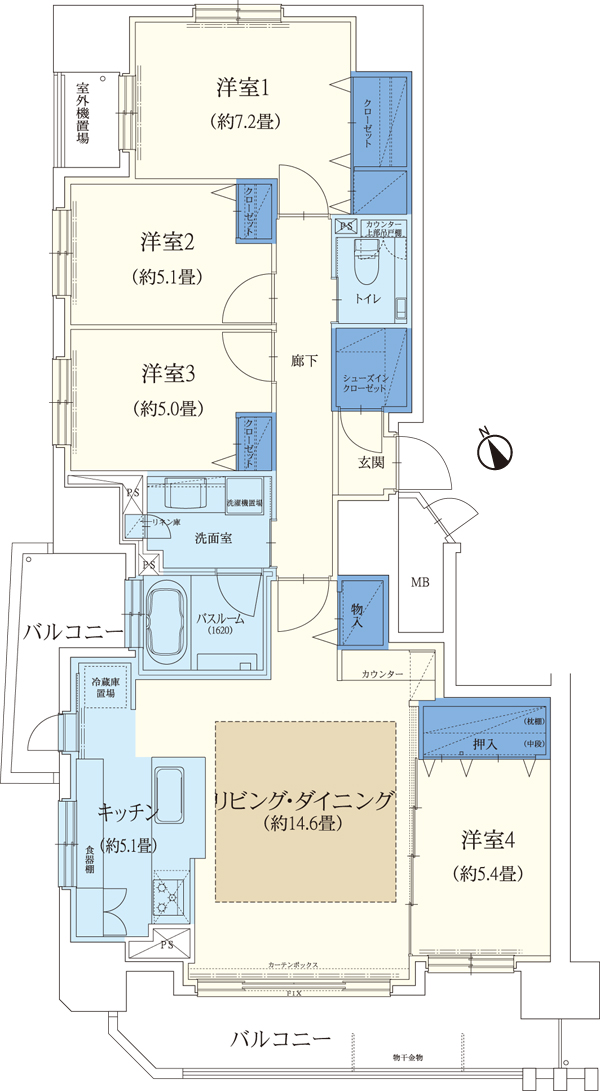 A1 ・ A2 type 4LDK footprint / 102.08 sq m balcony area / 17.02 sq m ・ 17.27 sq m ※ Post floor plan is the A1 type 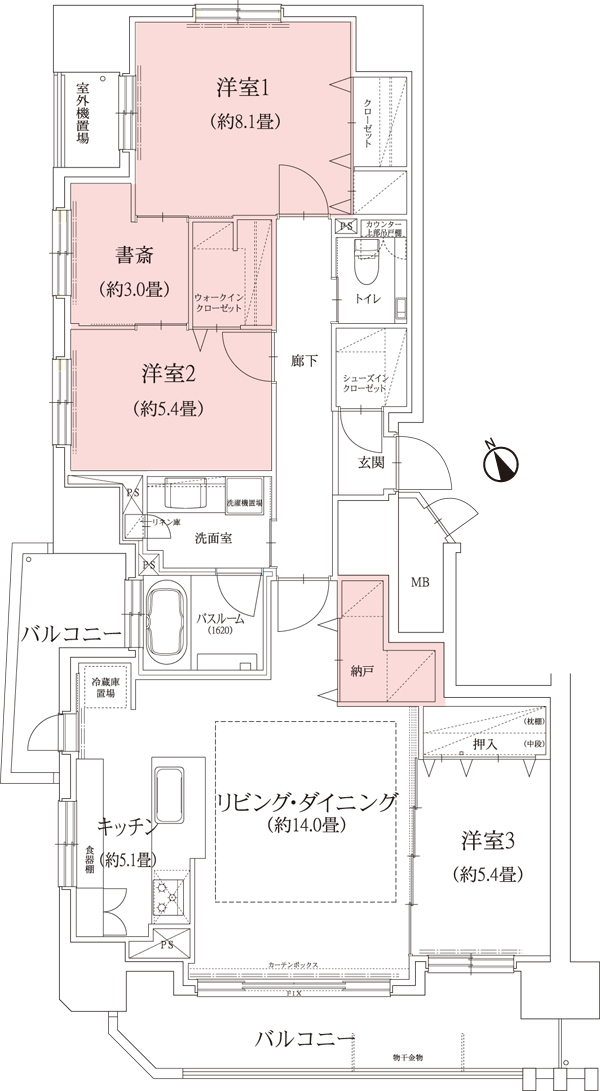 A1 type Choice Plan Provided with a study that can enter and exit from both 3LDK Western-style 1 and Western 2, A large walk-in closet and LD next to plan the closet. Further expand the amount of storage 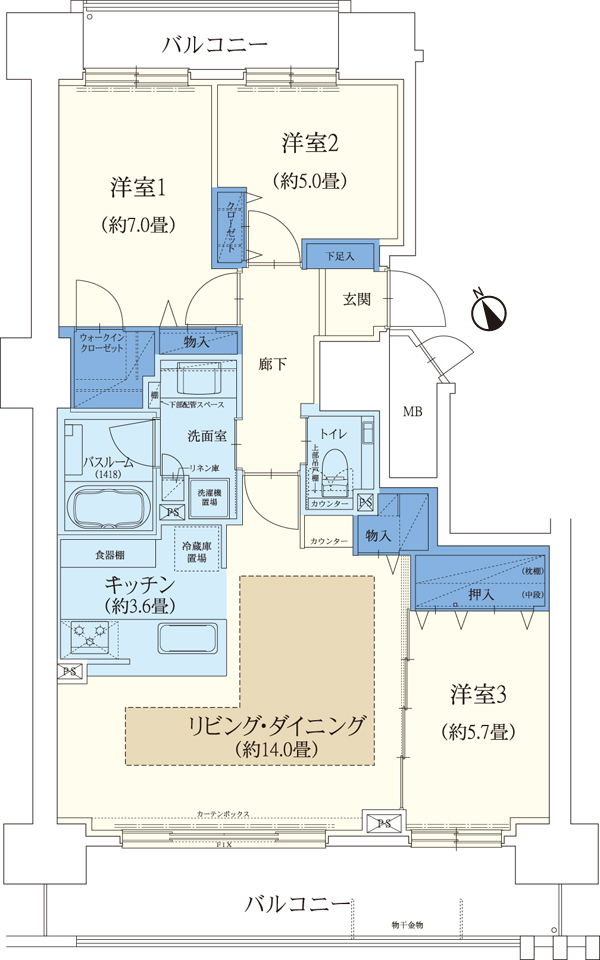 C type 3LDK Occupied area / 81.29 sq m balcony area / 17.85 sq m 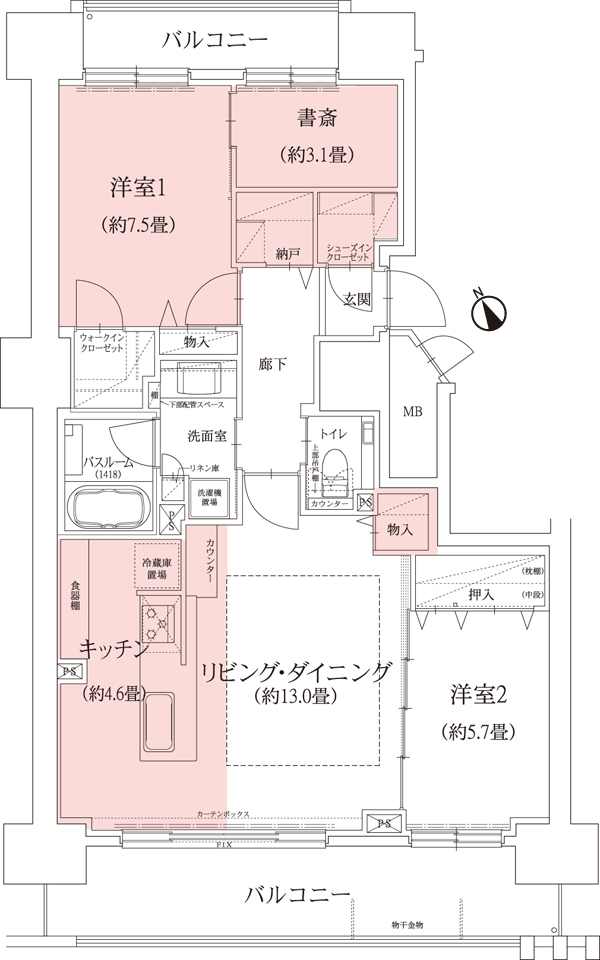 C type Choice Plan 2LDK basic C type of Western-style 2 shoes-in closet, Study, And to the NAND. Spacious 2LDK the kitchen of direction also changed the angle 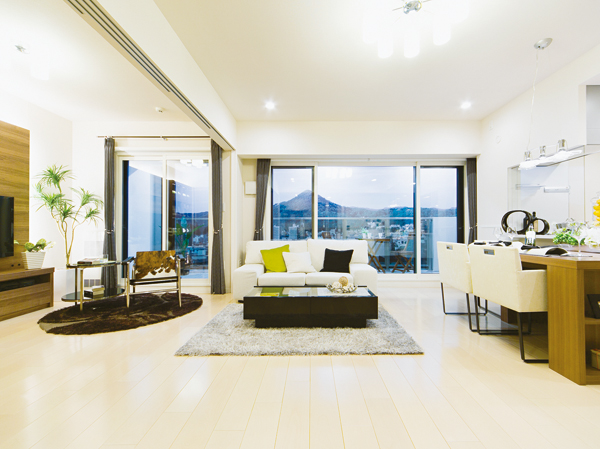 living ・ Views of the Mikadoyama from the large opening of the dining, Every day to live while cuddled in beautiful view. Any scene to spend with family, Going to be a day full of cozy air 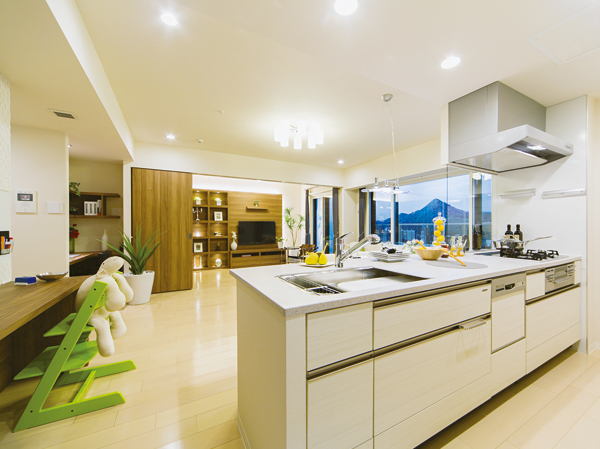 Room viewed from the kitchen. Spread is about 20 tatami mats of space and to open the Western-style 4, You can spend a relaxed family. Clean up can post dishes and while looking at the situation of children, Recommended for child-rearing generation 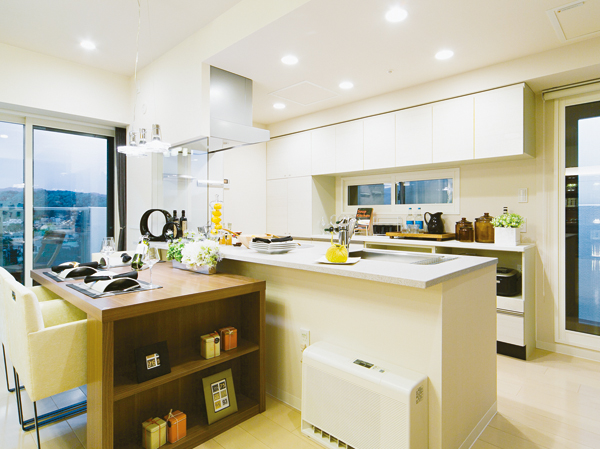 The spacious kitchen that you can enter and exit to the balcony, It is equipped with a variety of equipment. Spacious counters and abundant storage space, You should be able surely fun to the daily household chores and cooking 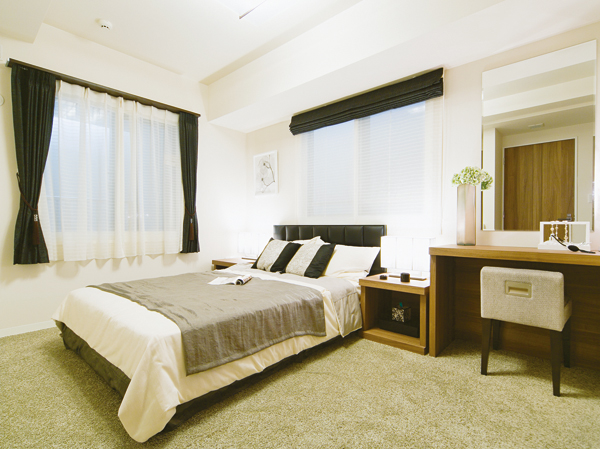 Western-style room has been proposed as the main bedroom 1. Breadth in a comfortable two-sided lighting is about 7.2 tatami. Or decorate your favorite interior, Or create a powder space, Is the space of the room that can be to their liking 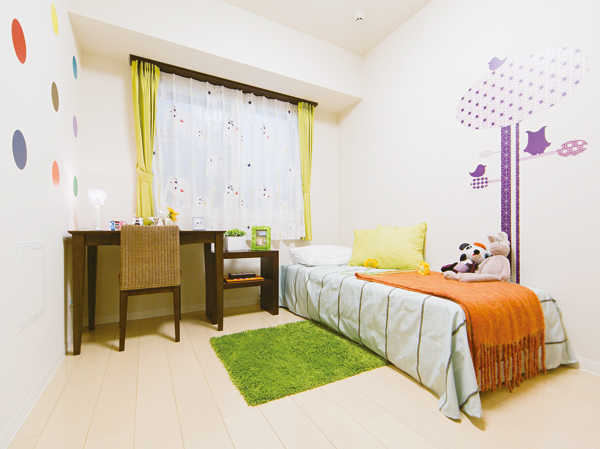 As Children's Room, Cute coordinated the Western-style 3. In the bright tone interiors and cross, I was in the room to be able to spend vigorously. Study also play also will be a fun time 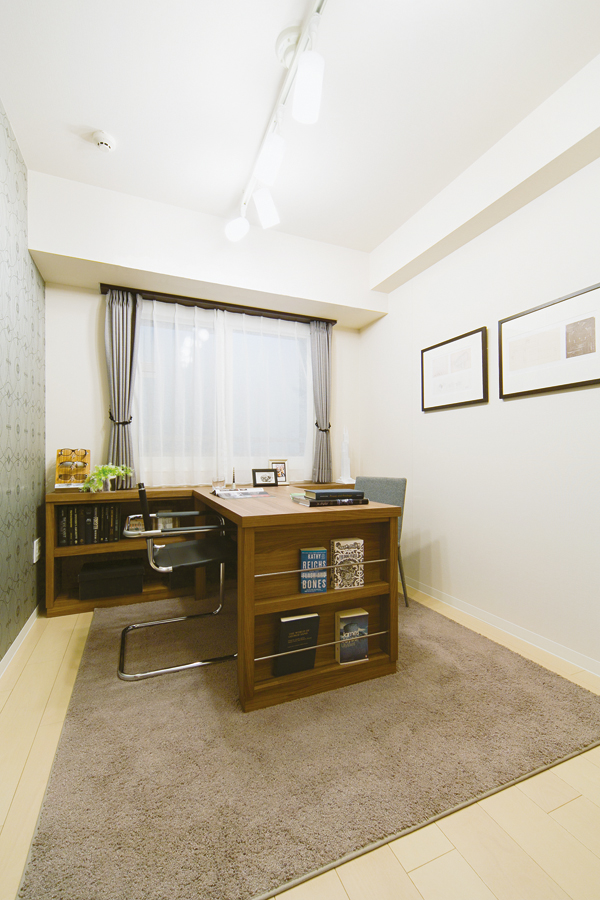 Western-style 2 was plan as study. Stylish lighting, Chic desk and bookcase. Nor hobby work, Likely to spend a relaxing time if here. It is slowly can place alone 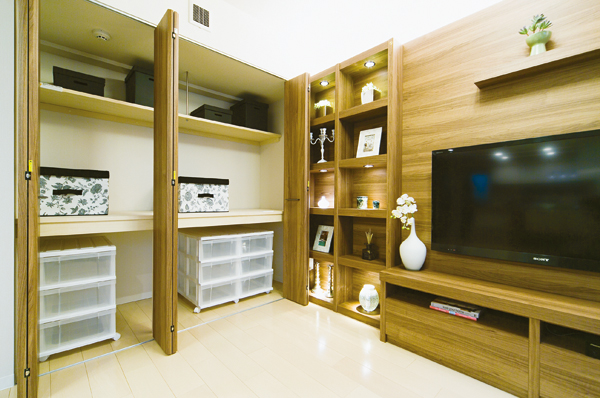 Installing a closet one between a half to a Western-style 4. Because the depth there is a margin, It is possible to securely accommodate the futon and costumes case. You may find it convenient to store here also, such as large supplies and vacuum cleaner you want to shut 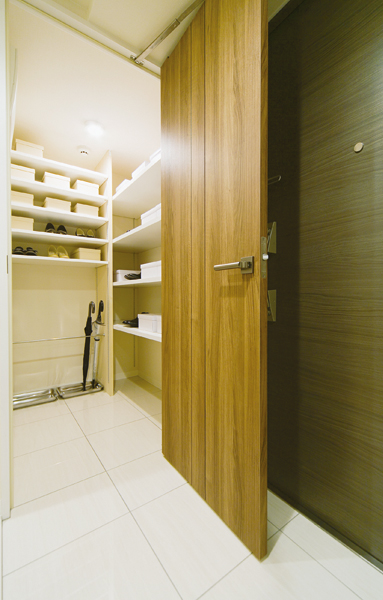 Shoes-in closet in the foyer. Family of shoes can be stored here, Place to greet the customers always refreshing, Has become clean also easy. Once your hanger, Likely to clothing can also be comfortably accommodated 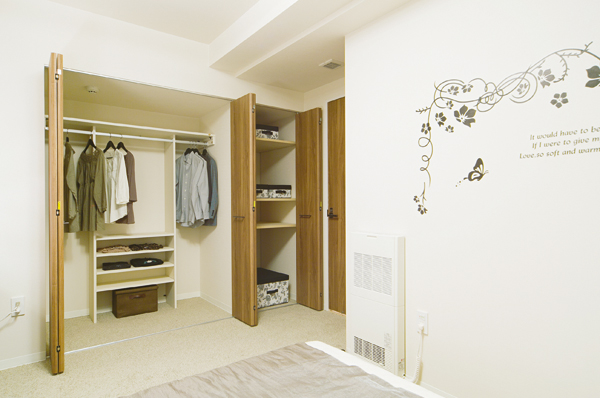 Western-style 1 so that the space can be used more effectively, A wide closet was plan. Daily wardrobe is stored securely, Bags and accessories, Goods can also be organized here 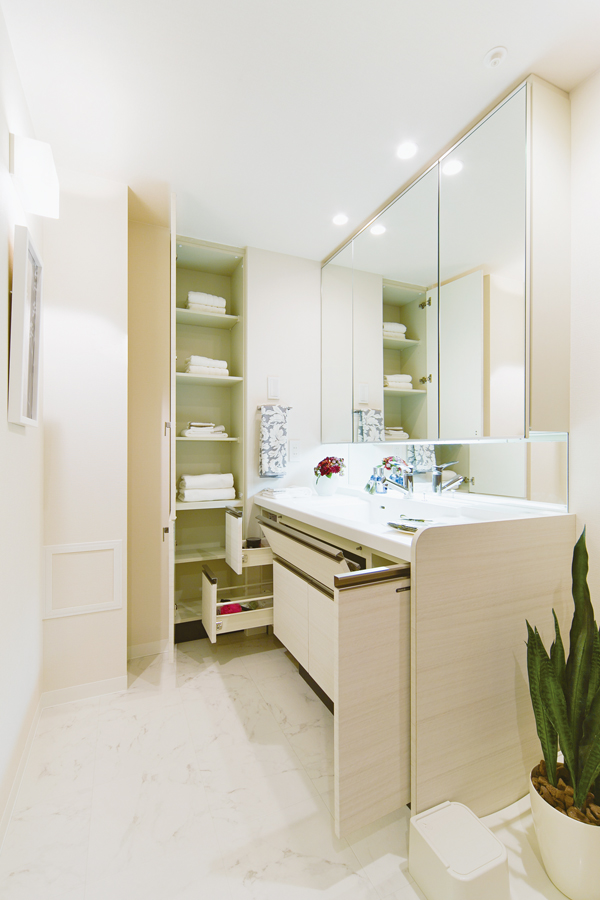 It is easy to utility back and forth in the sliding door. Vanity is three-way mirror, Back becomes a storage space, You full of functionality. Cleaning in the square bowl integral counter is also happy to 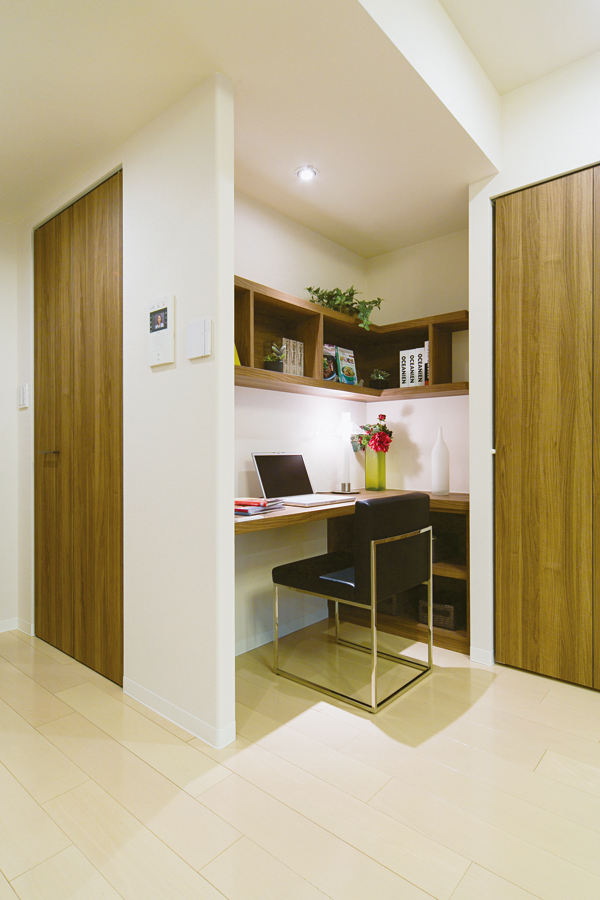 Directions to the model room (a word from the person in charge) 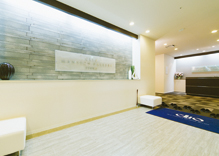 Mansion Gallery in public time / 10:00AM ~ 8:00PM ※ 7 days a week ※ Also we will correspond in overtime. In advance thank you to contact. place / Sapporo Nishi-ku Kotoni Article 1 4-chome Kinokuniya building basement second floor ※ Subway Tozai Line Kotoni Station No. 3 entrance directly Living![Living. [Living dining room] The beautiful landscape and the quality of the space, On the stage of everyday. From large openings overlooking the Mikadoyama, Family of the main space drenched with plenty of sunshine. White and woody brown contrast with cleanliness, Also directed the open space warm. ※ All indoor photo model room J type option specification (paid / Application deadline Yes) ※ In fact a somewhat different in a composite of some CG from local 9th floor equivalent of height to view photographs taken in June 2013.](/images/hokkaido_/sapporoshinishi/d41b80e01.jpg) [Living dining room] The beautiful landscape and the quality of the space, On the stage of everyday. From large openings overlooking the Mikadoyama, Family of the main space drenched with plenty of sunshine. White and woody brown contrast with cleanliness, Also directed the open space warm. ※ All indoor photo model room J type option specification (paid / Application deadline Yes) ※ In fact a somewhat different in a composite of some CG from local 9th floor equivalent of height to view photographs taken in June 2013. Kitchen![Kitchen. [kitchen] Produce a family of smile, Advanced feast workshop. With a variety of features and rich storage, Introduced an advanced system Kitchen. At the counter kitchen of face-to-face, While enjoying the conversation with family, You can diligently to your cooking.](/images/hokkaido_/sapporoshinishi/d41b80e02.jpg) [kitchen] Produce a family of smile, Advanced feast workshop. With a variety of features and rich storage, Introduced an advanced system Kitchen. At the counter kitchen of face-to-face, While enjoying the conversation with family, You can diligently to your cooking. ![Kitchen. [Soft-close function ・ All slide storage] Even the kitchen bottom, Offer a reasonable-to-use wide drawer. Is the amount of storage that plenty. Also, Standard equipped with a shock-less close function to close quietly to absorb the shock at the time of closing. (Same specifications)](/images/hokkaido_/sapporoshinishi/d41b80e03.jpg) [Soft-close function ・ All slide storage] Even the kitchen bottom, Offer a reasonable-to-use wide drawer. Is the amount of storage that plenty. Also, Standard equipped with a shock-less close function to close quietly to absorb the shock at the time of closing. (Same specifications) ![Kitchen. [Faucet integrated water purifier] Water purifier built into the tip, Sink around even clean, flexible hose. (Same specifications)](/images/hokkaido_/sapporoshinishi/d41b80e04.jpg) [Faucet integrated water purifier] Water purifier built into the tip, Sink around even clean, flexible hose. (Same specifications) ![Kitchen. [Dishwasher] Leisurely enjoy an after-dinner time by reducing the time and effort of cleaning up, It is the future of kitchen essentials. (Same specifications)](/images/hokkaido_/sapporoshinishi/d41b80e05.jpg) [Dishwasher] Leisurely enjoy an after-dinner time by reducing the time and effort of cleaning up, It is the future of kitchen essentials. (Same specifications) ![Kitchen. [Cupboard] Standard equipped with a cupboard for each type of kitchen. And tidy and clean tableware and kitchen accessories, You can plenty of storage. (Same specifications)](/images/hokkaido_/sapporoshinishi/d41b80e07.jpg) [Cupboard] Standard equipped with a cupboard for each type of kitchen. And tidy and clean tableware and kitchen accessories, You can plenty of storage. (Same specifications) ![Kitchen. [Utility sink] Spacious cooking space and wide utility sink is characterized by kitchen. By the middle space and the plate that can be used for multi-purpose, Work more easy and convenient to. (Shooting in the model room A1 type, Cutting board is optional (paid))](/images/hokkaido_/sapporoshinishi/d41b80e06.jpg) [Utility sink] Spacious cooking space and wide utility sink is characterized by kitchen. By the middle space and the plate that can be used for multi-purpose, Work more easy and convenient to. (Shooting in the model room A1 type, Cutting board is optional (paid)) Bathing-wash room![Bathing-wash room. [Bathroom] In space with the design and cleanliness timeless simple. Advanced comfortable performance is also attractive.](/images/hokkaido_/sapporoshinishi/d41b80e08.jpg) [Bathroom] In space with the design and cleanliness timeless simple. Advanced comfortable performance is also attractive. ![Bathing-wash room. [Bathroom with shower head] Also to release the hot water with a good water pressure the momentum with a small amount of water, Achieve a high section hot water effect. It is with a hand switch. (Same specifications)](/images/hokkaido_/sapporoshinishi/d41b80e09.jpg) [Bathroom with shower head] Also to release the hot water with a good water pressure the momentum with a small amount of water, Achieve a high section hot water effect. It is with a hand switch. (Same specifications) ![Bathing-wash room. [Full Otobasu function] Heat insulation from hot water-covered, Hot water plus, Up to reheating, It is performed automatically at the touch of a switch. (Same specifications)](/images/hokkaido_/sapporoshinishi/d41b80e10.jpg) [Full Otobasu function] Heat insulation from hot water-covered, Hot water plus, Up to reheating, It is performed automatically at the touch of a switch. (Same specifications) ![Bathing-wash room. [Bathroom heating dryer] To remove the moisture in the bathroom, Also equipped with a comfortable heating function in winter. You can also dry laundry in the bathroom. (Same specifications)](/images/hokkaido_/sapporoshinishi/d41b80e11.jpg) [Bathroom heating dryer] To remove the moisture in the bathroom, Also equipped with a comfortable heating function in winter. You can also dry laundry in the bathroom. (Same specifications) ![Bathing-wash room. [Kururin poi] It generates a vortex flow in the drain trap by using the remaining water in the bathtub. In organized garbage to one of the force of the vortex, You can throw away Poitto easily. (Same specifications)](/images/hokkaido_/sapporoshinishi/d41b80e12.jpg) [Kururin poi] It generates a vortex flow in the drain trap by using the remaining water in the bathtub. In organized garbage to one of the force of the vortex, You can throw away Poitto easily. (Same specifications) ![Bathing-wash room. [Square bowl integrated counter] Adopt a stylish square bowl. Design in pursuit of ease of use and beauty. (Same specifications)](/images/hokkaido_/sapporoshinishi/d41b80e13.jpg) [Square bowl integrated counter] Adopt a stylish square bowl. Design in pursuit of ease of use and beauty. (Same specifications) ![Bathing-wash room. [Mirror cabinet] Also secured as a storage space the back of the three-way mirror. Ideal for storage of small items such as cosmetics and perfume. (Same specifications)](/images/hokkaido_/sapporoshinishi/d41b80e14.jpg) [Mirror cabinet] Also secured as a storage space the back of the three-way mirror. Ideal for storage of small items such as cosmetics and perfume. (Same specifications) ![Bathing-wash room. [Smart pocket] Open the bottom of the wash bowl and Pata', You can organize what was put on the counter until now. Easy to use, Sister easy to pocket. (Same specifications)](/images/hokkaido_/sapporoshinishi/d41b80e15.jpg) [Smart pocket] Open the bottom of the wash bowl and Pata', You can organize what was put on the counter until now. Easy to use, Sister easy to pocket. (Same specifications) ![Bathing-wash room. [Linen cabinet, Linen shelf] To wash room, The linen cabinet or linen shelves has been established by the standard. (Same specifications)](/images/hokkaido_/sapporoshinishi/d41b80e16.jpg) [Linen cabinet, Linen shelf] To wash room, The linen cabinet or linen shelves has been established by the standard. (Same specifications) Toilet![Toilet. [High-performance shower toilet] Energy saving (super water-saving ・ High-performance shower toilet easy to clean with ultra power-saving).](/images/hokkaido_/sapporoshinishi/d41b80e17.jpg) [High-performance shower toilet] Energy saving (super water-saving ・ High-performance shower toilet easy to clean with ultra power-saving). ![Toilet. [Toilet hand washing counter] With a hand-wash, Installing the counter. To produce a grade sense of space. (Same specifications)](/images/hokkaido_/sapporoshinishi/d41b80e18.jpg) [Toilet hand washing counter] With a hand-wash, Installing the counter. To produce a grade sense of space. (Same specifications) Interior![Interior. [entrance] Is noble appearance, Entrance to welcome a live person. Also provided footwear input can be stored with plenty to sneakers and boots.](/images/hokkaido_/sapporoshinishi/d41b80e19.jpg) [entrance] Is noble appearance, Entrance to welcome a live person. Also provided footwear input can be stored with plenty to sneakers and boots. 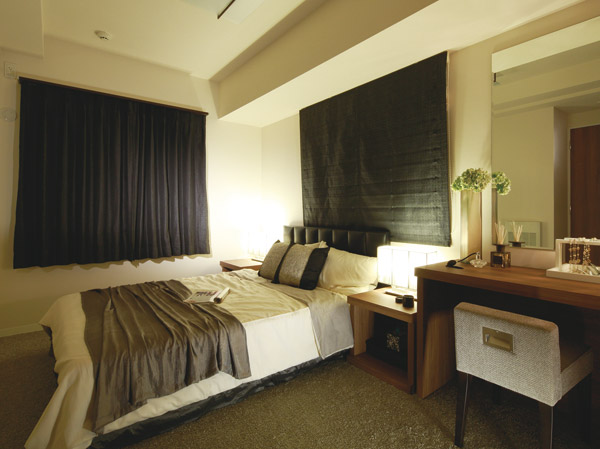 (Shared facilities ・ Common utility ・ Pet facility ・ Variety of services ・ Security ・ Earthquake countermeasures ・ Disaster-prevention measures ・ Building structure ・ Such as the characteristics of the building) Shared facilities![Shared facilities. [entrance] beautifully, On a high note, To be a mansion to greet. The entrance to the face of the house, Use the gray tiles floating luxury on the whole surface. (Rendering)](/images/hokkaido_/sapporoshinishi/d41b80f01.jpg) [entrance] beautifully, On a high note, To be a mansion to greet. The entrance to the face of the house, Use the gray tiles floating luxury on the whole surface. (Rendering) ![Shared facilities. [Entrance hall] Once inside one step, Spacious open feeling and, Chic entrance hall, which is summarized in the two-tone beige and dark brown, It welcomed the live person and visit people. (Rendering)](/images/hokkaido_/sapporoshinishi/d41b80f02.jpg) [Entrance hall] Once inside one step, Spacious open feeling and, Chic entrance hall, which is summarized in the two-tone beige and dark brown, It welcomed the live person and visit people. (Rendering) Security![Security. [With a camera set intercom] We will inform the visitor of video and voice to the room in the installed monitor camera to entrance. Along with the guard a suspicious person at the entrance, To protect the privacy of residents. (Same specifications)](/images/hokkaido_/sapporoshinishi/d41b80f03.jpg) [With a camera set intercom] We will inform the visitor of video and voice to the room in the installed monitor camera to entrance. Along with the guard a suspicious person at the entrance, To protect the privacy of residents. (Same specifications) ![Security. [Non-touch key] It has adopted a non-touch key system to unlock the automatic door using a non-contact ID key. (Same specifications)](/images/hokkaido_/sapporoshinishi/d41b80f04.jpg) [Non-touch key] It has adopted a non-touch key system to unlock the automatic door using a non-contact ID key. (Same specifications) ![Security. [Surveillance camera (with video recording)] (Same specifications)](/images/hokkaido_/sapporoshinishi/d41b80f05.jpg) [Surveillance camera (with video recording)] (Same specifications) ![Security. [Dead Tightening lock with sickle] Prevent incorrect lock by bar Tightening tablet equipped with a "dead with a sickle". It has excellent resistance to picking performance. (Same specifications ・ Conceptual diagram)](/images/hokkaido_/sapporoshinishi/d41b80f06.jpg) [Dead Tightening lock with sickle] Prevent incorrect lock by bar Tightening tablet equipped with a "dead with a sickle". It has excellent resistance to picking performance. (Same specifications ・ Conceptual diagram) ![Security. [12 units of the security cameras in the common areas] On the first floor shared space set up 12 units of security cameras (including the EV in the 2 groups), 24-hour automatic recording in monitoring. It is displayed in the administrative chamber of the monitor, We watch over the safety of people who live. (Same specifications)](/images/hokkaido_/sapporoshinishi/d41b80f07.jpg) [12 units of the security cameras in the common areas] On the first floor shared space set up 12 units of security cameras (including the EV in the 2 groups), 24-hour automatic recording in monitoring. It is displayed in the administrative chamber of the monitor, We watch over the safety of people who live. (Same specifications) Earthquake ・ Disaster-prevention measures![earthquake ・ Disaster-prevention measures. [Seismic door frame with precaution] In preparation for a major earthquake, It has undergone a seismic measures to entrance door frame. Clearance (gap) is provided between the frame and the door body, Improve the earthquake resistance to deformation of the building. Allows the opening and closing of the door even if there is some variation in the door frame. (Conceptual diagram)](/images/hokkaido_/sapporoshinishi/d41b80f09.jpg) [Seismic door frame with precaution] In preparation for a major earthquake, It has undergone a seismic measures to entrance door frame. Clearance (gap) is provided between the frame and the door body, Improve the earthquake resistance to deformation of the building. Allows the opening and closing of the door even if there is some variation in the door frame. (Conceptual diagram) Building structure![Building structure. [Wall having an increased residence of sound insulation ・ Floor structure] Concrete thickness of the outer wall is secure 150mm. Also concrete slab thickness of the floor is also 200mm ( ※ Ensuring a sufficient thickness), Reduce the transmitted adjacent dwelling unit and the upper and lower floors of the dwelling unit sound of. Also, Tosakaikabe is, It has a thickness of 200mm or more of the concrete wall in view of the sound insulation and robustness. Excellent wall in house of sound insulation ・ It has realized the floor structure. ※ (Except for the roof and the bottom floor dwelling unit) (conceptual diagram)](/images/hokkaido_/sapporoshinishi/d41b80f08.jpg) [Wall having an increased residence of sound insulation ・ Floor structure] Concrete thickness of the outer wall is secure 150mm. Also concrete slab thickness of the floor is also 200mm ( ※ Ensuring a sufficient thickness), Reduce the transmitted adjacent dwelling unit and the upper and lower floors of the dwelling unit sound of. Also, Tosakaikabe is, It has a thickness of 200mm or more of the concrete wall in view of the sound insulation and robustness. Excellent wall in house of sound insulation ・ It has realized the floor structure. ※ (Except for the roof and the bottom floor dwelling unit) (conceptual diagram) ![Building structure. [Life sound measures to achieve a hesitation there is no life] Wall between the master bedroom and the living room is, The plasterboard of 9.5mm Shi sticking double, In addition to filling the glass wool, We consider the sound insulation. (Conceptual diagram)](/images/hokkaido_/sapporoshinishi/d41b80f10.jpg) [Life sound measures to achieve a hesitation there is no life] Wall between the master bedroom and the living room is, The plasterboard of 9.5mm Shi sticking double, In addition to filling the glass wool, We consider the sound insulation. (Conceptual diagram) ![Building structure. [In the sound insulation of PS (pipe shaft), Sound measures also thorough] If the room is in contact with the bathroom and toilet, Or when in contact with the pipe shaft, One side of the partition wall will improve the sound insulation performance by the beam double the plasterboard. Drainage Ken tube to create a smooth flow of water, We have to reduce the sound of the water around in the sound insulation sheet. (Except for some PS) (conceptual diagram)](/images/hokkaido_/sapporoshinishi/d41b80f11.jpg) [In the sound insulation of PS (pipe shaft), Sound measures also thorough] If the room is in contact with the bathroom and toilet, Or when in contact with the pipe shaft, One side of the partition wall will improve the sound insulation performance by the beam double the plasterboard. Drainage Ken tube to create a smooth flow of water, We have to reduce the sound of the water around in the sound insulation sheet. (Except for some PS) (conceptual diagram) ![Building structure. [Secured in the whole building, Excellent thermal insulation performance] On the outer wall of the building, We sprayed foam rigid urethane having a thickness of 55mm with excellent thermal insulation. Also, Also subjected to a thermal insulation material under the floor of the roof and the lowest floor. Enhance the cooling and heating effect in the room, By suppressing the occurrence of condensation, To maintain a comfortable indoor environment. (Conceptual diagram)](/images/hokkaido_/sapporoshinishi/d41b80f12.jpg) [Secured in the whole building, Excellent thermal insulation performance] On the outer wall of the building, We sprayed foam rigid urethane having a thickness of 55mm with excellent thermal insulation. Also, Also subjected to a thermal insulation material under the floor of the roof and the lowest floor. Enhance the cooling and heating effect in the room, By suppressing the occurrence of condensation, To maintain a comfortable indoor environment. (Conceptual diagram) ![Building structure. [Heat exchange type 24-hour ventilation system] Interior of dirty air and moisture, To discharge the smell, Swaps with fresh outside air. Because the heat exchange not miss the room of warm air, And keep a healthy indoor environment. (Conceptual diagram)](/images/hokkaido_/sapporoshinishi/d41b80f13.jpg) [Heat exchange type 24-hour ventilation system] Interior of dirty air and moisture, To discharge the smell, Swaps with fresh outside air. Because the heat exchange not miss the room of warm air, And keep a healthy indoor environment. (Conceptual diagram) ![Building structure. [Thermal insulation ・ Three-layer structure sash with sound insulation effect] Window, Thermal insulation properties ・ Excellent sound insulation, Has become a three-layer structure of a combination of resin sash and aluminum single sash of the air layer 12mm double-glazing also help to prevent dew condensation. Together with the air layer that three of the glass is made to give full play to the thermal insulation effect, Also reduces the sound transmitted from the outside. (Conceptual diagram)](/images/hokkaido_/sapporoshinishi/d41b80f14.jpg) [Thermal insulation ・ Three-layer structure sash with sound insulation effect] Window, Thermal insulation properties ・ Excellent sound insulation, Has become a three-layer structure of a combination of resin sash and aluminum single sash of the air layer 12mm double-glazing also help to prevent dew condensation. Together with the air layer that three of the glass is made to give full play to the thermal insulation effect, Also reduces the sound transmitted from the outside. (Conceptual diagram) Other![Other. [Push-pull front door] Easy entrance door to manipulate anyone in one action. You can open any easier when a lot of luggage. (Same specifications)](/images/hokkaido_/sapporoshinishi/d41b80f15.jpg) [Push-pull front door] Easy entrance door to manipulate anyone in one action. You can open any easier when a lot of luggage. (Same specifications) ![Other. [UCOM light Residence apartments all houses offer optical fiber bulk type up to 100Mbps] Retracted the occupied optical line of up to 1Gbps in apartment, Standard equipment on all dwelling unit is the Internet of up to 100Mbps by the room to a dedicated LAN cable. If you connect your computer to a LAN outlet of the cable in the room, Internet is available immediately. ※ This service has become a best-effort service, Speed is the right and left by customers of your environment and the Internet congestion.](/images/hokkaido_/sapporoshinishi/d41b80f16.jpg) [UCOM light Residence apartments all houses offer optical fiber bulk type up to 100Mbps] Retracted the occupied optical line of up to 1Gbps in apartment, Standard equipment on all dwelling unit is the Internet of up to 100Mbps by the room to a dedicated LAN cable. If you connect your computer to a LAN outlet of the cable in the room, Internet is available immediately. ※ This service has become a best-effort service, Speed is the right and left by customers of your environment and the Internet congestion. ![Other. [Out also safe home delivery locker] The e-mail corner of the entrance, Set up a home delivery locker to receive a 24-hour home delivery product even in the absence at the time or at night. You can go out with confidence. Also, We will inform the arrival at the time of coming home in conjunction with intercom. (Same specifications)](/images/hokkaido_/sapporoshinishi/d41b80f17.jpg) [Out also safe home delivery locker] The e-mail corner of the entrance, Set up a home delivery locker to receive a 24-hour home delivery product even in the absence at the time or at night. You can go out with confidence. Also, We will inform the arrival at the time of coming home in conjunction with intercom. (Same specifications) ![Other. [Pet sanitary] So that you can feel free to use the pet walk way home, Installing a foot washing area. Since washable dirt before admission, Clean keep a shared space. ※ The pet breeding, such as dogs and cats will require admission to the pet committee. ※ The photograph is an example of a pet frog.](/images/hokkaido_/sapporoshinishi/d41b80f18.jpg) [Pet sanitary] So that you can feel free to use the pet walk way home, Installing a foot washing area. Since washable dirt before admission, Clean keep a shared space. ※ The pet breeding, such as dogs and cats will require admission to the pet committee. ※ The photograph is an example of a pet frog. ![Other. [Garbage yard in the building] Installing a garbage yard of 24-hour. Consider the smell and appearance of the garbage we have established the shutter.](/images/hokkaido_/sapporoshinishi/d41b80f19.jpg) [Garbage yard in the building] Installing a garbage yard of 24-hour. Consider the smell and appearance of the garbage we have established the shutter. ![Other. [Eco Jaws] Condensing energy-saving high-efficiency water heater that employs a new technology called (heat recovery). Up from about 80% to about 90% thermal efficiency of the company's conventional. To reduce the running cost.](/images/hokkaido_/sapporoshinishi/d41b80f20.jpg) [Eco Jaws] Condensing energy-saving high-efficiency water heater that employs a new technology called (heat recovery). Up from about 80% to about 90% thermal efficiency of the company's conventional. To reduce the running cost. Surrounding environment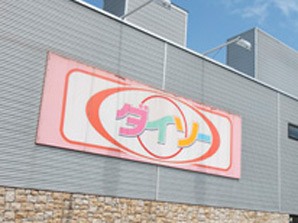 Daiso (1-minute walk / About 10m) 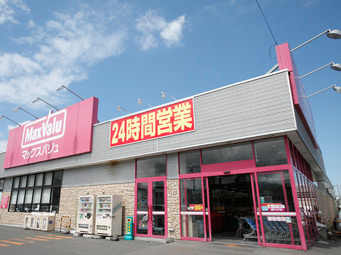 Maxvalu (1-minute walk / About 60m) 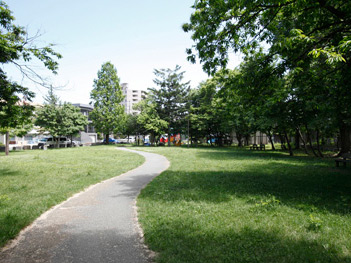 Kotoni Nakayoshi Park (5 minutes walk / About 340m) 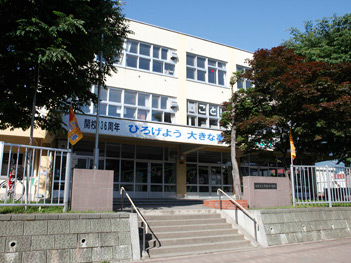 Kotoni elementary school (a 1-minute walk / About 50m) 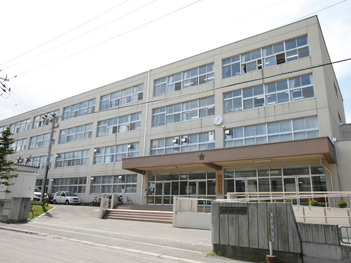 Kotoni junior high school (a 3-minute walk / About 230m) 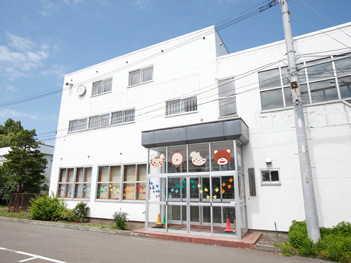 Kiyoshion kindergarten (3-minute walk / About 230m) 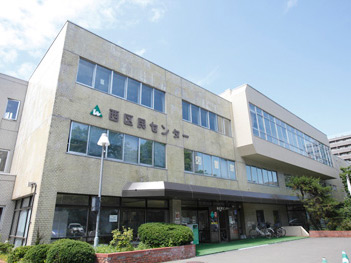 West Ward Community Center (2-minute walk / About 140m)  West Ward (4-minute walk / About 320m) 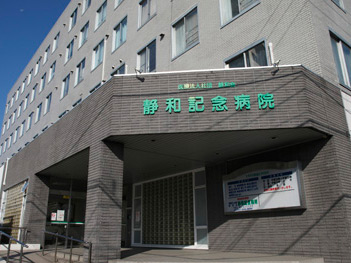 Shizuwa Memorial Hospital (a 10-minute walk / About 730m)  Sapporo west post office (3-minute walk / About 170m) 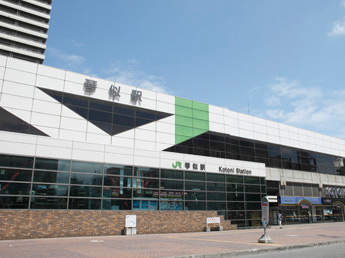 JR "Kotoni" station (15 minutes walk / About 1200m) 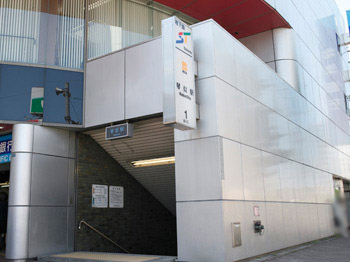 Subway Tozai Line "Kotoni" station (an 8-minute walk / About 590m) Floor: 4LDK + SIC, the occupied area: 102.08 sq m, Price: 39,301,000 yen ~ 45,585,000 yen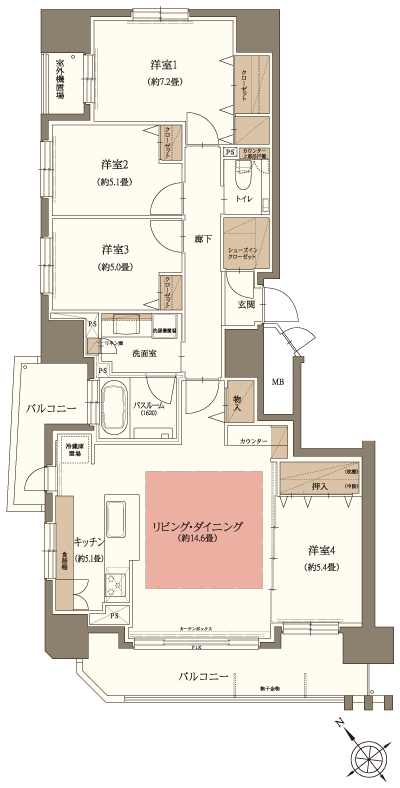 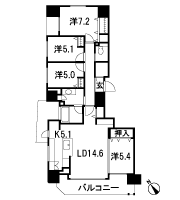 Floor: 4LDK + SIC, the occupied area: 102.08 sq m, Price: 45,904,000 yen ~ 47,928,000 yen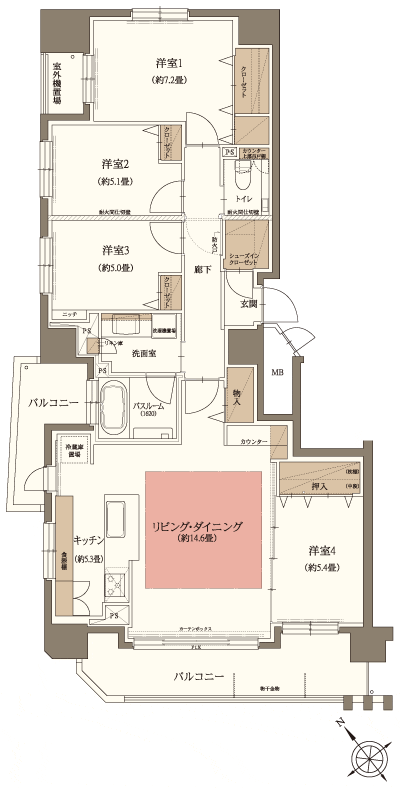 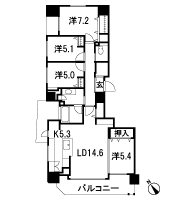 Floor: 3LDK, occupied area: 77.45 sq m, Price: 25,135,000 yen ~ 31,952,000 yen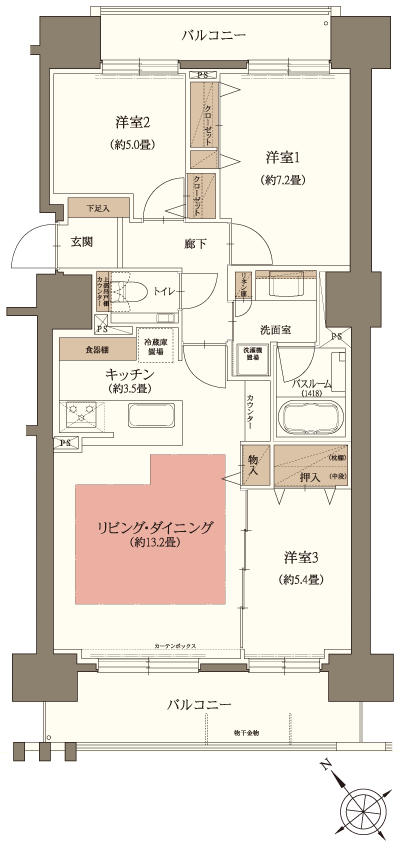 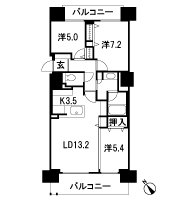 Floor: 3LDK + WIC, the occupied area: 81.29 sq m, Price: 26,840,000 yen ~ 33,762,000 yen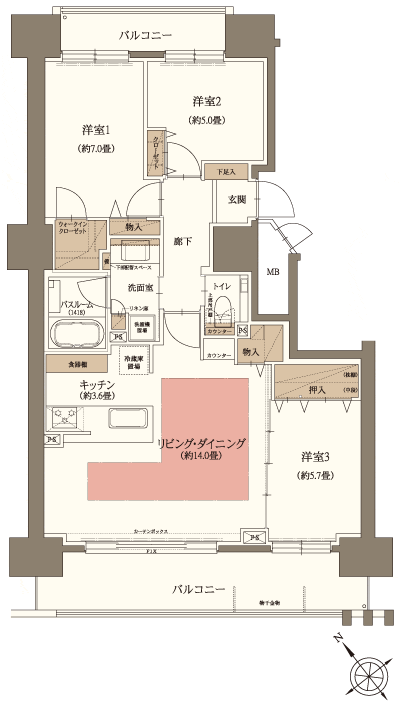 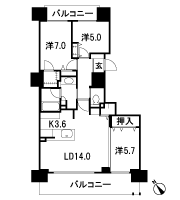 Floor: 4LDK + WIC, the occupied area: 91.81 sq m, Price: 32,591,000 yen ~ 37,916,000 yen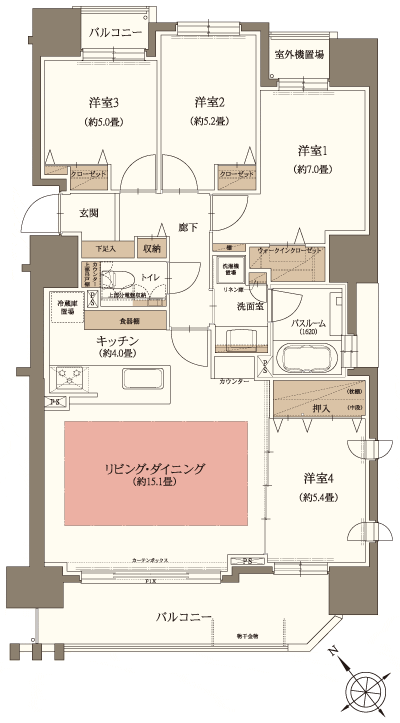 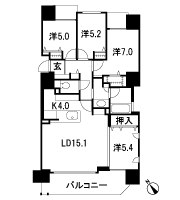 Floor: 4LDK + WIC, the occupied area: 91.81 sq m, Price: 40,153,000 yen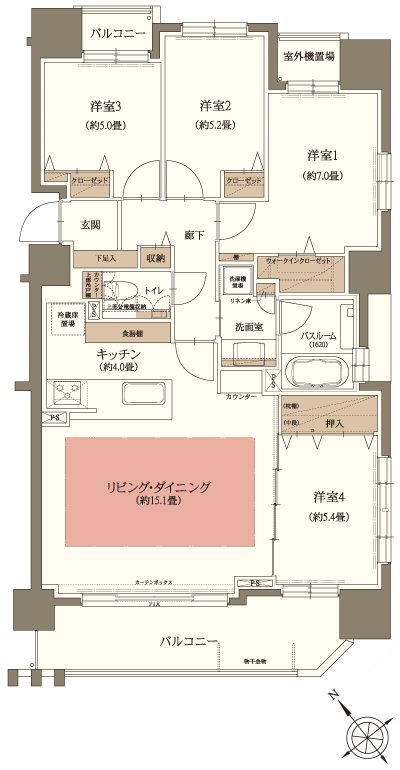 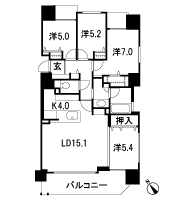 Location | ||||||||||||||||||||||||||||||||||||||||||||||||||||||||||||||||||||||||||||||||||||||||||||||||||||||