Investing in Japanese real estate
2015March
24,900,000 yen ~ 35,800,000 yen, 3LDK ・ 4LDK, 80.53 sq m ~ 105.42 sq m
New Apartments » Hokkaido » Sapporo Toyohira-ku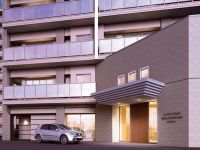 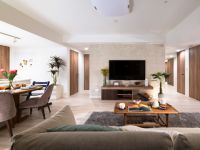
Buildings and facilities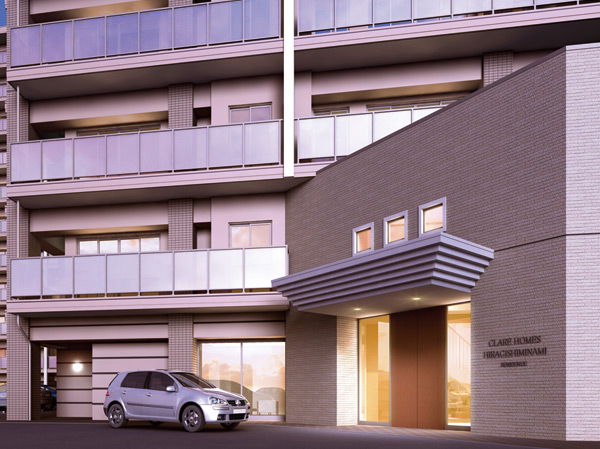 Prepare a hotel-like porte-cochere (Kapochi Rendering) Room and equipment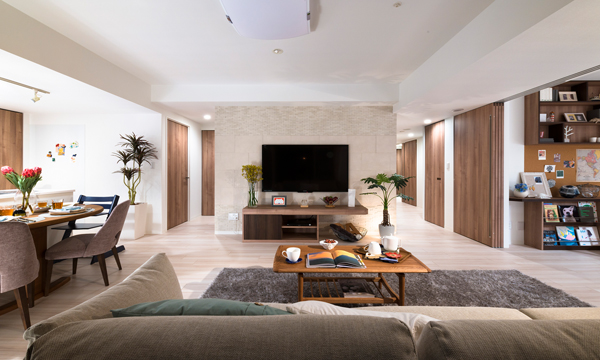 Because there is no living room door, Also the entire indoor space has spread to the carefree, I want to point to check in the model room. Because even stay in the living room it can be seen in children, Mom is also likely to be safe (J type ・ model room) 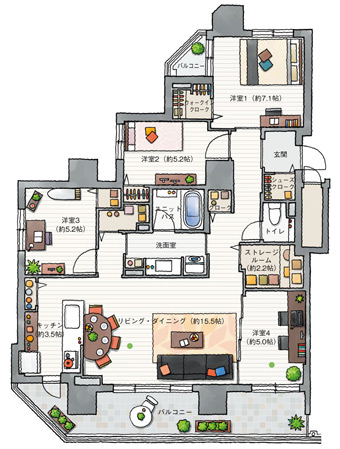 J type ・ Furniture arrangement example of 4LDK. About 15.5 tatami mats of living ・ Western-style 4 arranged in dining next to the, As living and Akehanatsu, In addition such as a study corner of the den or a child, Colorful-to-use space (occupied area / 96.56 sq m , Balcony area / 18.49 sq m . Slightly different from the actual, Furniture, etc. are not included in the price) Buildings and facilities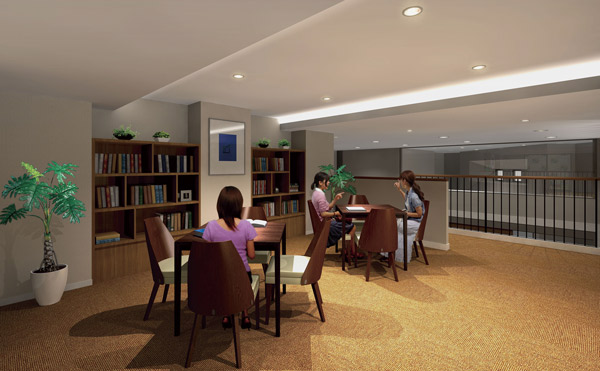 Just been a little release from "everyday, Had been proposed as a relaxing place "is the" lounge ". And BGM flows, There is also a library corner. With or chat with residents of moms, You say that the shared living. Rendering 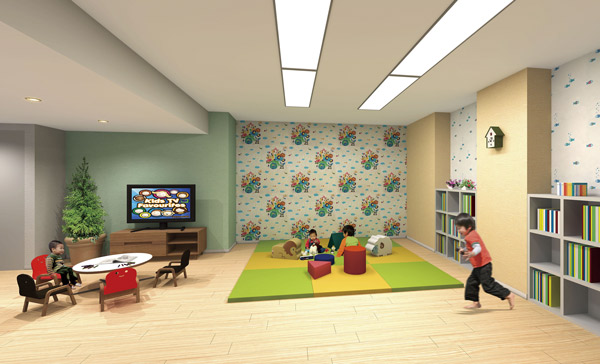 It had been prepared and as play even on the day of the winter and rain that do not play outside the "Children's Room". Playground equipment and picture books, It will be provided, such as a television. While you are playing, It will be deepened also communication among children. Rendering 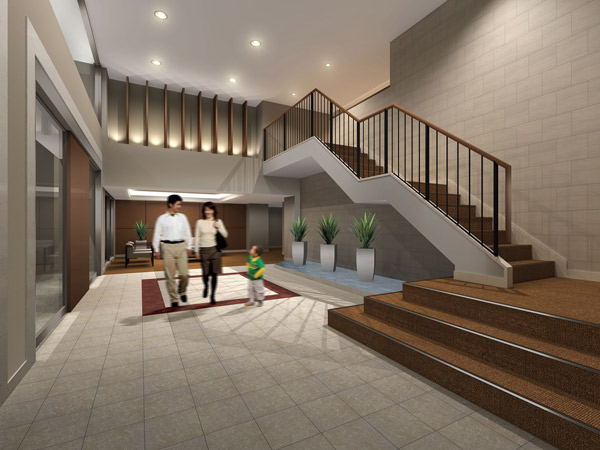 Entrance Hall of Fukinuki of two layers, BGM flows, Pleasant sense of openness has been directing. The Hall back, Also it provides reception corner to put the sofa set. Rendering Living![Living. [living ・ dining] living ・ Dining is about 15.5 tatami. Layout was also consideration to a television or furniture placement of is also a point of interest of the model room (photo below the web is, Shooting in the model room of the J-type 4LDK)](/images/hokkaido_/sapporoshitoyohira/a96f9ae01.jpg) [living ・ dining] living ・ Dining is about 15.5 tatami. Layout was also consideration to a television or furniture placement of is also a point of interest of the model room (photo below the web is, Shooting in the model room of the J-type 4LDK) Kitchen![Kitchen. [kitchen] And functionality to enhance the efficiency housework, Kitchen in pursuit of rich storability. There is a depth of easy-to-use top plate, Strong range hood to the dirt, Such as the spotlight that illuminates the hand you use the LED light bulb, It is a comfortable system Kitchen](/images/hokkaido_/sapporoshitoyohira/a96f9ae02.jpg) [kitchen] And functionality to enhance the efficiency housework, Kitchen in pursuit of rich storability. There is a depth of easy-to-use top plate, Strong range hood to the dirt, Such as the spotlight that illuminates the hand you use the LED light bulb, It is a comfortable system Kitchen ![Kitchen. [Large silent sink] Adopt a significantly inhibit quiet sink I sound water of the shower faucet is. Wide size washable to a big thing even easier, such as a wok is also attractive. Also, Water purifier integrated mixed water plug of filtering the chlorine to remain in tap water. You can use to stretch the hose, It is also useful, for example, when you wash the sink (water purification cartridge is required to be replaced periodically. Paid)](/images/hokkaido_/sapporoshitoyohira/a96f9ae03.jpg) [Large silent sink] Adopt a significantly inhibit quiet sink I sound water of the shower faucet is. Wide size washable to a big thing even easier, such as a wok is also attractive. Also, Water purifier integrated mixed water plug of filtering the chlorine to remain in tap water. You can use to stretch the hose, It is also useful, for example, when you wash the sink (water purification cartridge is required to be replaced periodically. Paid) ![Kitchen. [Built-in dishwasher dryer] Many of the dishes efficiently wash, Energy saving ・ Also excellent in water-saving effect dishwashing dryer. Is a drawer type of easy-to-use built-in](/images/hokkaido_/sapporoshitoyohira/a96f9ae04.jpg) [Built-in dishwasher dryer] Many of the dishes efficiently wash, Energy saving ・ Also excellent in water-saving effect dishwashing dryer. Is a drawer type of easy-to-use built-in ![Kitchen. [Multi-functional gas stove] Over high heat force and high efficiency type variety of cooking function is happy, Fish grill is, Adopt a double-sided baking. Also, Because the glass top is your easy-care. Also, Fire and water to the wall surface of the stove, Strongly to scratch, Oil dirt off easy enameled panels, such as the, Kept clean and beautiful forever the kitchen](/images/hokkaido_/sapporoshitoyohira/a96f9ae05.jpg) [Multi-functional gas stove] Over high heat force and high efficiency type variety of cooking function is happy, Fish grill is, Adopt a double-sided baking. Also, Because the glass top is your easy-care. Also, Fire and water to the wall surface of the stove, Strongly to scratch, Oil dirt off easy enameled panels, such as the, Kept clean and beautiful forever the kitchen ![Kitchen. [Slide storage] Since the housing of the kitchen is a sliding, You can take advantage of the space without waste. Open up the back of the drawer, And out of the cookware is smooth](/images/hokkaido_/sapporoshitoyohira/a96f9ae06.jpg) [Slide storage] Since the housing of the kitchen is a sliding, You can take advantage of the space without waste. Open up the back of the drawer, And out of the cookware is smooth ![Kitchen. [Soft-close storage] In the drawer of the slide housed, The adoption of soft-close the impact was equipped with a relieve function when closed. Gentle quiet comfortable to use (except for the part of the drawer)](/images/hokkaido_/sapporoshitoyohira/a96f9ae07.jpg) [Soft-close storage] In the drawer of the slide housed, The adoption of soft-close the impact was equipped with a relieve function when closed. Gentle quiet comfortable to use (except for the part of the drawer) ![Kitchen. [Gas stove operation panel] Course is cooked and cooking time, Fried temperature and kettle, Choose rice, and more at easy operation, Easy to see is a panel of Ease. Also, So as not to be and lead to an accident small children to play around with the operation button of the gas stove, Equipped with a child lock function](/images/hokkaido_/sapporoshitoyohira/a96f9ae08.jpg) [Gas stove operation panel] Course is cooked and cooking time, Fried temperature and kettle, Choose rice, and more at easy operation, Easy to see is a panel of Ease. Also, So as not to be and lead to an accident small children to play around with the operation button of the gas stove, Equipped with a child lock function ![Kitchen. [Cupboard] Also cupboard, Coordination in the kitchen space and the total. Tableware and cutlery, And neat houses the cookware. A separate type of wide counter to put the microwave oven and rice cooker was available](/images/hokkaido_/sapporoshitoyohira/a96f9ae09.jpg) [Cupboard] Also cupboard, Coordination in the kitchen space and the total. Tableware and cutlery, And neat houses the cookware. A separate type of wide counter to put the microwave oven and rice cooker was available ![Kitchen. [Pantry] Kitchens, Offer a good usability pantry. Bulk buying of food and canned, It takes an active part in the housing, such as seasoning](/images/hokkaido_/sapporoshitoyohira/a96f9ae10.jpg) [Pantry] Kitchens, Offer a good usability pantry. Bulk buying of food and canned, It takes an active part in the housing, such as seasoning Bathing-wash room![Bathing-wash room. [Bathroom] In addition to the advanced functionality, Bathrooms were considered to cleaning and safety. To keep warm from the bath water-topped, Full Otobasu that can be automatic operation all in one switch. Because with economic Reheating function, You can feel free to bathe at any time](/images/hokkaido_/sapporoshitoyohira/a96f9ae11.jpg) [Bathroom] In addition to the advanced functionality, Bathrooms were considered to cleaning and safety. To keep warm from the bath water-topped, Full Otobasu that can be automatic operation all in one switch. Because with economic Reheating function, You can feel free to bathe at any time ![Bathing-wash room. [Bathroom heating dryer] Of course, to get rid of moisture, Not only the winter heating, Convenient to dry the laundry. And it generates a plasma cluster ion to inactivate the fungus](/images/hokkaido_/sapporoshitoyohira/a96f9ae12.jpg) [Bathroom heating dryer] Of course, to get rid of moisture, Not only the winter heating, Convenient to dry the laundry. And it generates a plasma cluster ion to inactivate the fungus ![Bathing-wash room. [Pica Slim counter to take] And easy to the size of the maneuverability, Convenient to put small items, etc.. Since the counter is washable Remove, It is also easy to clean, such as slime anxious](/images/hokkaido_/sapporoshitoyohira/a96f9ae13.jpg) [Pica Slim counter to take] And easy to the size of the maneuverability, Convenient to put small items, etc.. Since the counter is washable Remove, It is also easy to clean, such as slime anxious ![Bathing-wash room. [Kururin poi] The hair that accumulated in the drain outlet in the bathroom, Well together with the remaining hot water, Adopt a drainage port is discarded without touching directly. Care can also be easily without contaminating the hand](/images/hokkaido_/sapporoshitoyohira/a96f9ae14.jpg) [Kururin poi] The hair that accumulated in the drain outlet in the bathroom, Well together with the remaining hot water, Adopt a drainage port is discarded without touching directly. Care can also be easily without contaminating the hand ![Bathing-wash room. [Bathroom vanity] The back of the three-sided mirror, Capacity plenty of cabinet. In conjunction with the storage space under the counter, It fits to clean what you need. Also, It adopted a bowl integrated counter, On the inner side of the wash bowl, It was provided with a side step counter to put the soap and bottle. It is a beautiful design of integrally molded with the seamless top plate](/images/hokkaido_/sapporoshitoyohira/a96f9ae15.jpg) [Bathroom vanity] The back of the three-sided mirror, Capacity plenty of cabinet. In conjunction with the storage space under the counter, It fits to clean what you need. Also, It adopted a bowl integrated counter, On the inner side of the wash bowl, It was provided with a side step counter to put the soap and bottle. It is a beautiful design of integrally molded with the seamless top plate ![Bathing-wash room. [Linen cabinet] Towels and detergent, Linen shelf of movable Okeru in stock, such as washing Supplies, Something handy to organize prone to complicated accessories](/images/hokkaido_/sapporoshitoyohira/a96f9ae16.jpg) [Linen cabinet] Towels and detergent, Linen shelf of movable Okeru in stock, such as washing Supplies, Something handy to organize prone to complicated accessories Toilet![Toilet. [toilet] Super water-saving toilet firmly wash away the dirt in just six liters of powerful cleaning performance. Toilet seat is equipped with hot-water cleaning heating function. Also, Designed to be used comfortably in guest, Stylish and functional with counter. It will produce beautifully toilet space](/images/hokkaido_/sapporoshitoyohira/a96f9ae17.jpg) [toilet] Super water-saving toilet firmly wash away the dirt in just six liters of powerful cleaning performance. Toilet seat is equipped with hot-water cleaning heating function. Also, Designed to be used comfortably in guest, Stylish and functional with counter. It will produce beautifully toilet space Receipt![Receipt. [Storage room (large storage)] Offer a large storage room in all houses. Large luggage and wine cellar, You come in handy, such as fishing in the storage of hobby items](/images/hokkaido_/sapporoshitoyohira/a96f9ae18.jpg) [Storage room (large storage)] Offer a large storage room in all houses. Large luggage and wine cellar, You come in handy, such as fishing in the storage of hobby items ![Receipt. [Shoes cloak] Including the entrance of shoes cloak, Such as to offer a convenient closet and cloakroom for storage of seasonal, Consideration of the living-friendliness is also a point](/images/hokkaido_/sapporoshitoyohira/a96f9ae19.jpg) [Shoes cloak] Including the entrance of shoes cloak, Such as to offer a convenient closet and cloakroom for storage of seasonal, Consideration of the living-friendliness is also a point Interior![Interior. [Master bedroom] Example of using J-type model room of Western-style 1 (approximately 7.1 tatami mats) as the main bedroom. With walk-in closet](/images/hokkaido_/sapporoshitoyohira/a96f9ae20.jpg) [Master bedroom] Example of using J-type model room of Western-style 1 (approximately 7.1 tatami mats) as the main bedroom. With walk-in closet Shared facilities![Shared facilities. [appearance] All 12 plan, 63 House Rendering of "Claire Holmes Hiragishiminami Residence" of (Listings CG Perth, Which was caused to draw based on the drawings, Architecture shape ・ Finish ・ Planting, In fact and it may be slightly different)](/images/hokkaido_/sapporoshitoyohira/a96f9af01.jpg) [appearance] All 12 plan, 63 House Rendering of "Claire Holmes Hiragishiminami Residence" of (Listings CG Perth, Which was caused to draw based on the drawings, Architecture shape ・ Finish ・ Planting, In fact and it may be slightly different) ![Shared facilities. [entrance] Regardless of the season and weather conditions, For year-round comfortable life. Approach that was prepared hotel-like driveway. Entrance symbol indicating also the personality and presence is welcome (Rendering)](/images/hokkaido_/sapporoshitoyohira/a96f9af02.jpg) [entrance] Regardless of the season and weather conditions, For year-round comfortable life. Approach that was prepared hotel-like driveway. Entrance symbol indicating also the personality and presence is welcome (Rendering) ![Shared facilities. [Entrance hall] Directing the open expanse space of atrium. Elegance of the lattice-shaped staircase that invites to the second floor with comfortable BGM. Attentive of the peace of mind that we arranged a reception corner is also a big attraction (Rendering)](/images/hokkaido_/sapporoshitoyohira/a96f9af03.jpg) [Entrance hall] Directing the open expanse space of atrium. Elegance of the lattice-shaped staircase that invites to the second floor with comfortable BGM. Attentive of the peace of mind that we arranged a reception corner is also a big attraction (Rendering) ![Shared facilities. [Lounge] In the atrium top of the entrance hall to the "lounge" is, Proposal and a library corner. Or reading in the BGM flows, Space that can enjoy a net. In addition to the enjoy the conversation with tenants to each other, So to speak, you say that the shared living (Rendering)](/images/hokkaido_/sapporoshitoyohira/a96f9af04.jpg) [Lounge] In the atrium top of the entrance hall to the "lounge" is, Proposal and a library corner. Or reading in the BGM flows, Space that can enjoy a net. In addition to the enjoy the conversation with tenants to each other, So to speak, you say that the shared living (Rendering) ![Shared facilities. [Kids Room] Kids room, Space to play in healthy children is also the day of the winter and rain. TV, Playground equipment, And picture books, such as provided, It may not go out to play, Peace of mind if here. Would be born even petting among children (Rendering)](/images/hokkaido_/sapporoshitoyohira/a96f9af05.jpg) [Kids Room] Kids room, Space to play in healthy children is also the day of the winter and rain. TV, Playground equipment, And picture books, such as provided, It may not go out to play, Peace of mind if here. Would be born even petting among children (Rendering) ![Shared facilities. [Guest rooms] Guest room, Accommodation for visitors. Without the accommodation ready to become a seed of trouble, Also to friends and parents will be able to get to stay without hesitation is, Is going to be a happy point in Mrs. (surcharge) (Rendering)](/images/hokkaido_/sapporoshitoyohira/a96f9af06.jpg) [Guest rooms] Guest room, Accommodation for visitors. Without the accommodation ready to become a seed of trouble, Also to friends and parents will be able to get to stay without hesitation is, Is going to be a happy point in Mrs. (surcharge) (Rendering) Common utility![Common utility. [Home delivery locker] You can receive your luggage even when the absence (same specifications)](/images/hokkaido_/sapporoshitoyohira/a96f9af07.jpg) [Home delivery locker] You can receive your luggage even when the absence (same specifications) ![Common utility. [Recycle box] At any time regardless of the time of day and day of the week, Cardboard and newspaper ・ magazine, You can leave out the plastic bottles (image photo)](/images/hokkaido_/sapporoshitoyohira/a96f9af08.jpg) [Recycle box] At any time regardless of the time of day and day of the week, Cardboard and newspaper ・ magazine, You can leave out the plastic bottles (image photo) ![Common utility. [Large trunk room] Than conventional about 1.4 ~ 2.4 times wide (company ratio) of trunk room. Plenty of storage capacity is attractive. The large storage products and seasonal hobby tools that do not fit in the trunk, It offers a fee of extra trunk room (7 compartment) (same specifications)](/images/hokkaido_/sapporoshitoyohira/a96f9af09.jpg) [Large trunk room] Than conventional about 1.4 ~ 2.4 times wide (company ratio) of trunk room. Plenty of storage capacity is attractive. The large storage products and seasonal hobby tools that do not fit in the trunk, It offers a fee of extra trunk room (7 compartment) (same specifications) ![Common utility. [Parking for visitors] DEAR customers also safe in the car. The visitors for parking space was available 2 car ※ Parking can be is an example of a car](/images/hokkaido_/sapporoshitoyohira/a96f9af10.jpg) [Parking for visitors] DEAR customers also safe in the car. The visitors for parking space was available 2 car ※ Parking can be is an example of a car ![Common utility. [Indoor Bike storage] Secure bicycle space indoors. It will prevent the deterioration due to rain and snow ※ Parking can be an example of the bicycle.](/images/hokkaido_/sapporoshitoyohira/a96f9af11.jpg) [Indoor Bike storage] Secure bicycle space indoors. It will prevent the deterioration due to rain and snow ※ Parking can be an example of the bicycle. ![Common utility. [Bicycle rental] Convenient bicycle rental when the little want to extend the foot. Spread range of activities is the Gun, You life becomes more fun ※ It is an example of a bicycle that is prepared](/images/hokkaido_/sapporoshitoyohira/a96f9af12.jpg) [Bicycle rental] Convenient bicycle rental when the little want to extend the foot. Spread range of activities is the Gun, You life becomes more fun ※ It is an example of a bicycle that is prepared Pet![Pet. [Pet foot washing place] Offer a pet of foot washing place. Clean the walk way home, Can return home with a clean foot (same specifications) ※ Frog is an example of a pet](/images/hokkaido_/sapporoshitoyohira/a96f9af13.jpg) [Pet foot washing place] Offer a pet of foot washing place. Clean the walk way home, Can return home with a clean foot (same specifications) ※ Frog is an example of a pet Security![Security. [Surveillance camera] Parking and entrance, In the common areas, such as elevator, Installing a surveillance camera. In preparation for when the event of, To a certain period of time save the image. ※ Lease contract with the management association and the leasing company will be required separately (same specifications)](/images/hokkaido_/sapporoshitoyohira/a96f9af14.jpg) [Surveillance camera] Parking and entrance, In the common areas, such as elevator, Installing a surveillance camera. In preparation for when the event of, To a certain period of time save the image. ※ Lease contract with the management association and the leasing company will be required separately (same specifications) ![Security. [Security sensors] Installing the security sensors in the front door and Shitakai dwelling unit windows of all houses worth. When there is abnormality such as invasion, It sounds an alarm in the intercom, It will be reported automatically to the security company. ※ It will be a need for a system security contract with the management association and the security company (same specifications)](/images/hokkaido_/sapporoshitoyohira/a96f9af15.jpg) [Security sensors] Installing the security sensors in the front door and Shitakai dwelling unit windows of all houses worth. When there is abnormality such as invasion, It sounds an alarm in the intercom, It will be reported automatically to the security company. ※ It will be a need for a system security contract with the management association and the security company (same specifications) ![Security. [Reversible pin cylinder key] The key is, Reversible type that does not choose the direction in which the plug, Pin cylinder key that is replicated is difficult. This is quite useful in the prevention of invasion by such as picking (same specifications)](/images/hokkaido_/sapporoshitoyohira/a96f9af16.jpg) [Reversible pin cylinder key] The key is, Reversible type that does not choose the direction in which the plug, Pin cylinder key that is replicated is difficult. This is quite useful in the prevention of invasion by such as picking (same specifications) ![Security. [Intercom with color monitor] The entrance of visitors, You can see on the screen and the voice of the color monitor. Hands-free types that you can call by pressing the button. Visitors of the image is equipped with features that are automatically recording (same specifications)](/images/hokkaido_/sapporoshitoyohira/a96f9af17.jpg) [Intercom with color monitor] The entrance of visitors, You can see on the screen and the voice of the color monitor. Hands-free types that you can call by pressing the button. Visitors of the image is equipped with features that are automatically recording (same specifications) ![Security. [Crime prevention ・ Disaster Elevator] The elevator door, Set up a window so that the situation in the visible. Also, An emergency automatic stop at the nearest floor and to sense the earthquake while driving, Also comes with an automatic landing system (same specifications)](/images/hokkaido_/sapporoshitoyohira/a96f9af18.jpg) [Crime prevention ・ Disaster Elevator] The elevator door, Set up a window so that the situation in the visible. Also, An emergency automatic stop at the nearest floor and to sense the earthquake while driving, Also comes with an automatic landing system (same specifications) ![Security. [Double Rock, With crime prevention thumb turn] To the entrance door of each dwelling unit is, Adopt a strong sickle-type dead bolt lock up and down two places to pry. further, Thumb turn of the top has become a structure that can not be unlocked and not turn while holding down the switch (same specifications)](/images/hokkaido_/sapporoshitoyohira/a96f9af19.jpg) [Double Rock, With crime prevention thumb turn] To the entrance door of each dwelling unit is, Adopt a strong sickle-type dead bolt lock up and down two places to pry. further, Thumb turn of the top has become a structure that can not be unlocked and not turn while holding down the switch (same specifications) ![Security. [Non-contact key] Can only unlock bring the key to the entrance of the auto-lock operation panel has adopted a non-contact key (same specifications)](/images/hokkaido_/sapporoshitoyohira/a96f9af20.jpg) [Non-contact key] Can only unlock bring the key to the entrance of the auto-lock operation panel has adopted a non-contact key (same specifications) Surrounding environment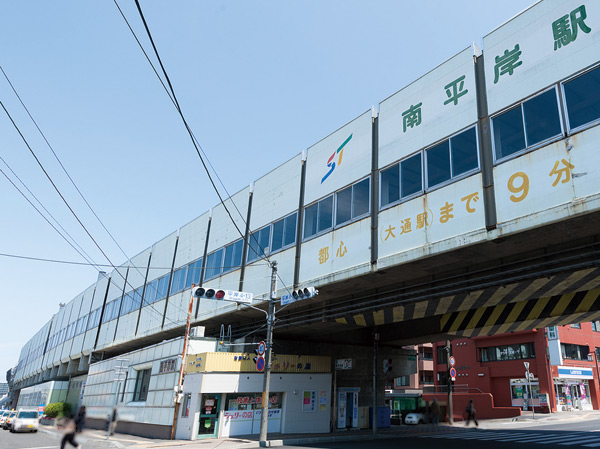 Subway Namboku "south Hiragishi" station (about 620m / An 8-minute walk) 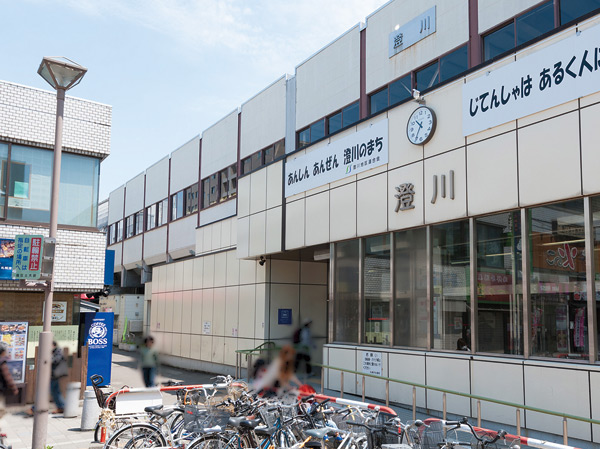 Subway Namboku "Sumikawa" station (about 560m / 7-minute walk) 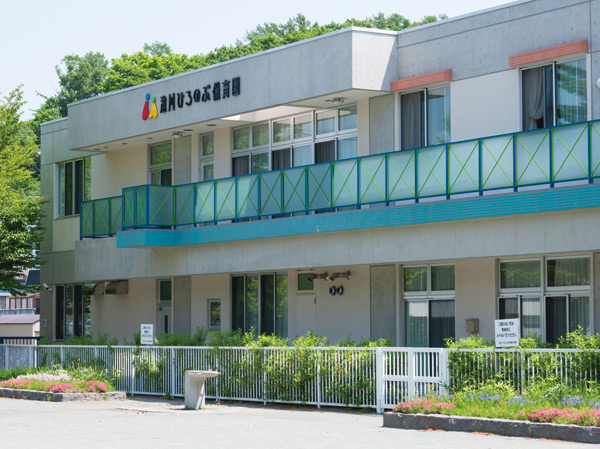 Hironobu Sumikawa nursery school (about 830m / 11-minute walk) 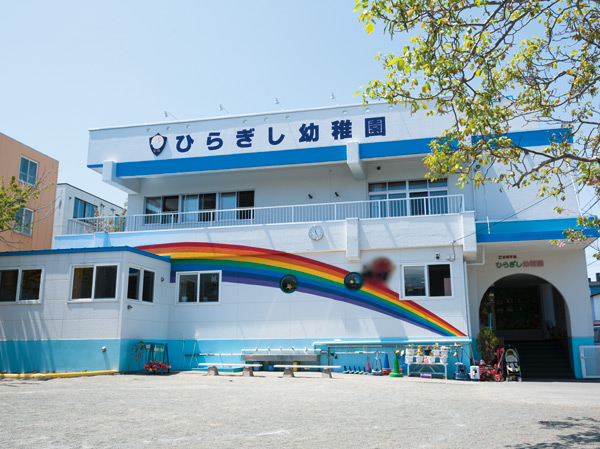 Hiragishi kindergarten (about 970m / Walk 13 minutes) 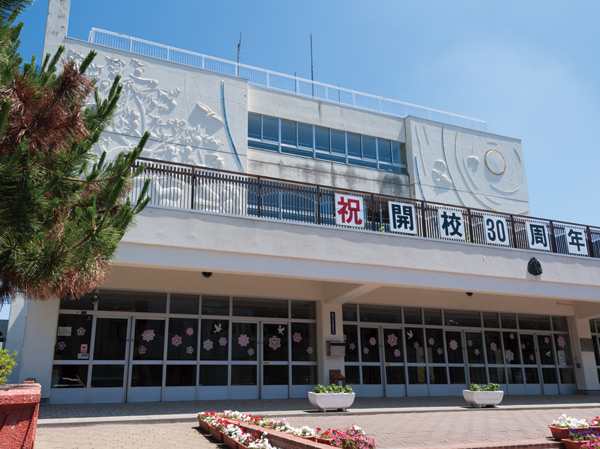 Hiragishi hill elementary school (about 750m / A 10-minute walk) 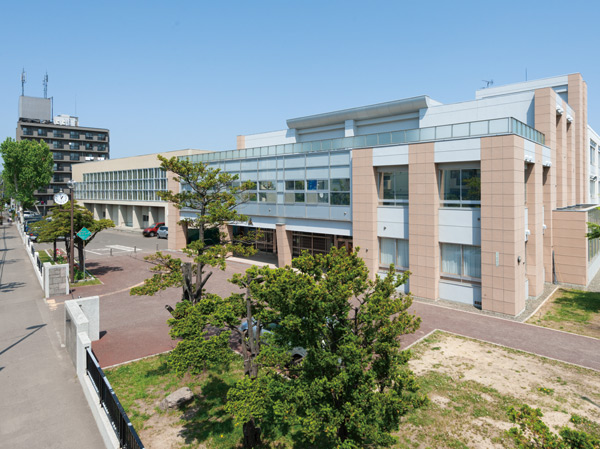 Hiragishi junior high school (about 1470m / 19 minutes walk) 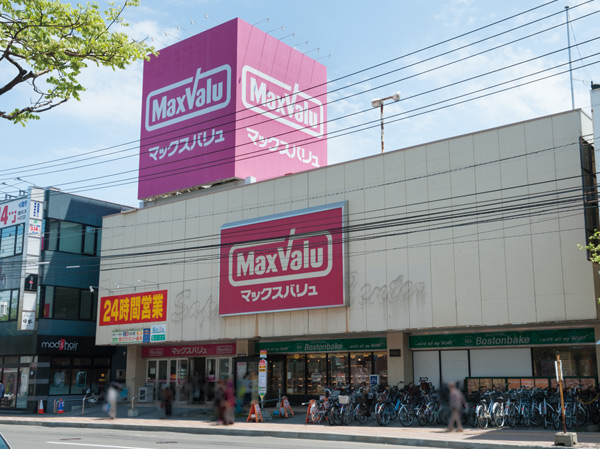 Maxvalu Sumikawa store (about 650m / A 9-minute walk) 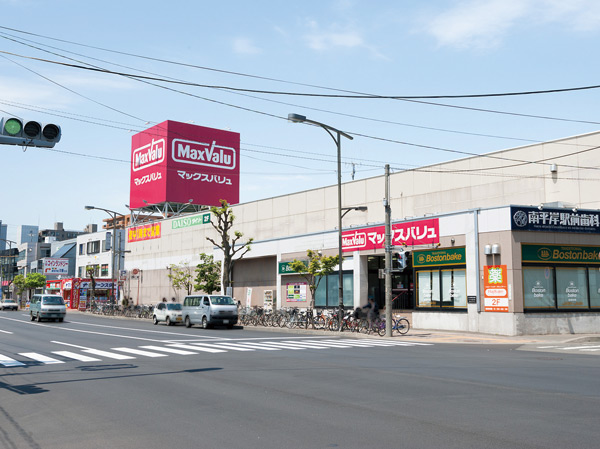 Maxvalu Hiragishi store (about 590m / An 8-minute walk) 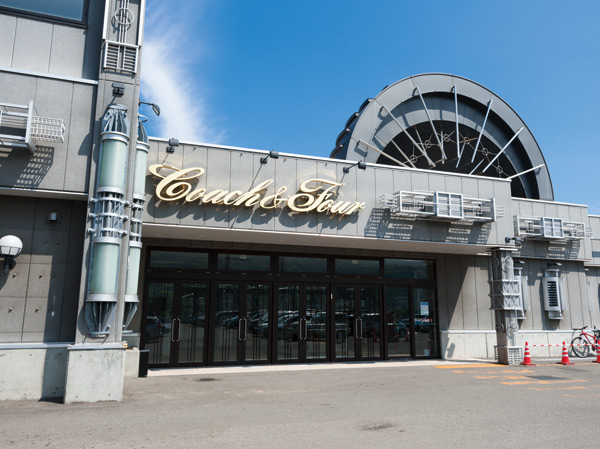 Koh Chang Four Munich Bridge store (about 1640m / 21 minutes walk) 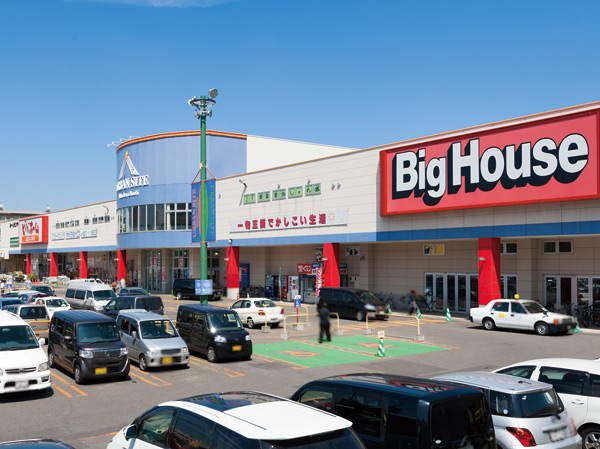 Urban site Munich Bridge store (about 1680m / 21 minutes walk) 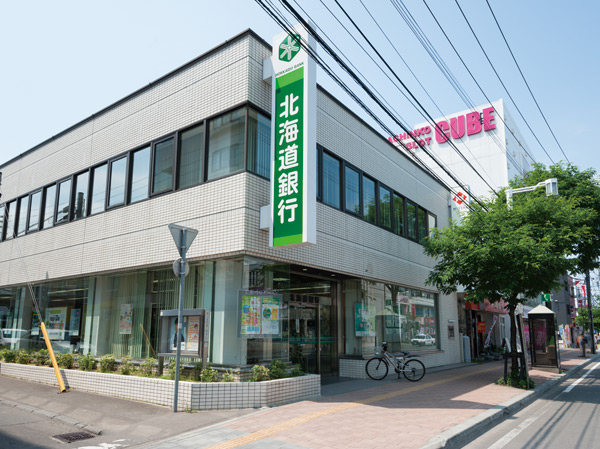 Hokkaido Bank Sumikawa branch (about 720m / A 9-minute walk) 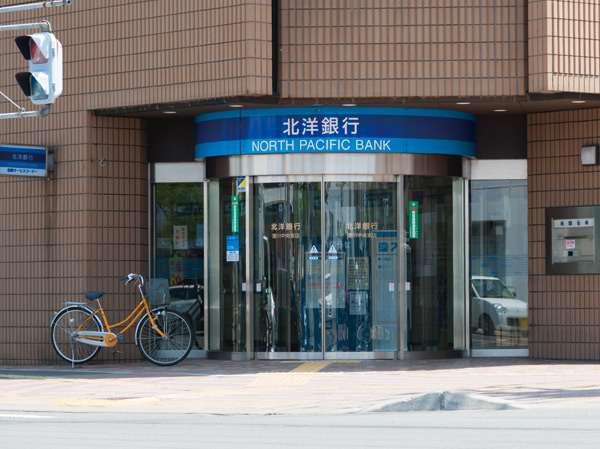 North Pacific Bank Sumikawa central branch (about 860m / 11-minute walk) 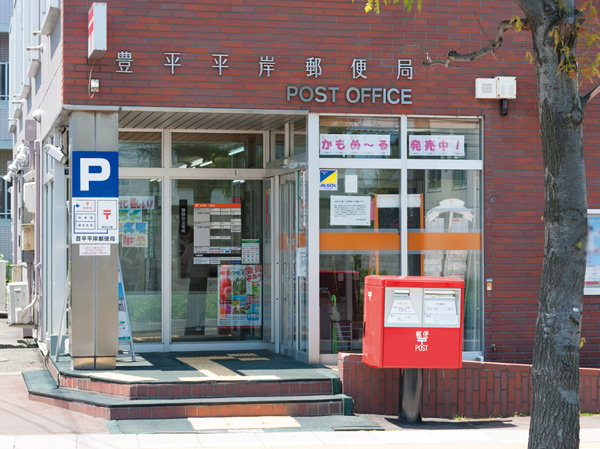 Toyohira Hiragishi post office (about 490m / 7-minute walk) 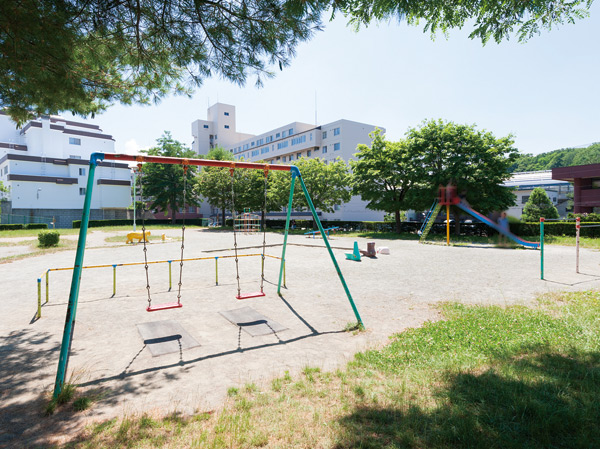 Hiragishi Harappa park (about 110m / A 2-minute walk) 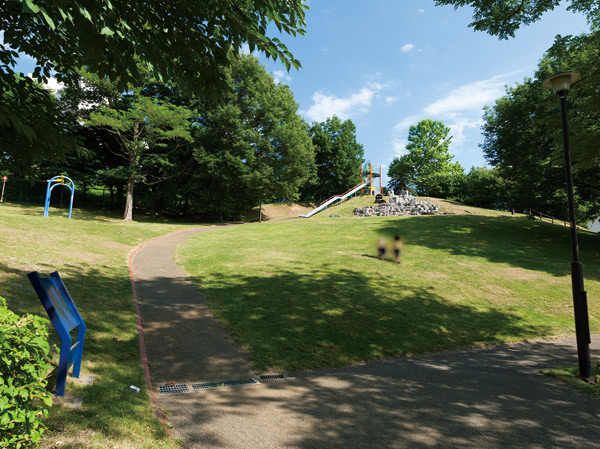 Hiragishi naughty park (about 210m / A 3-minute walk) 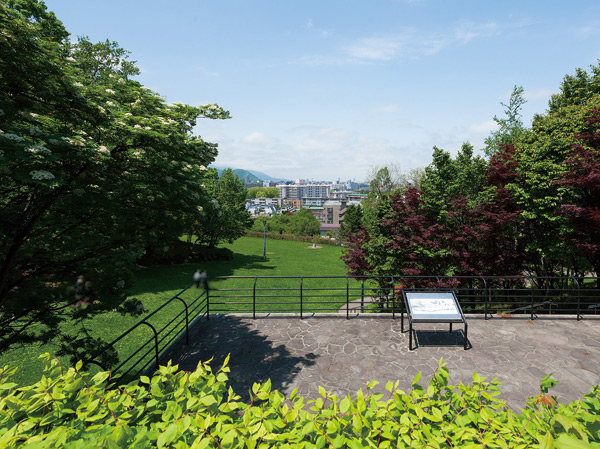 Tenjinyama green space (about 270m / 4-minute walk) Floor: 4LDK + storage room, occupied area: 100.84 sq m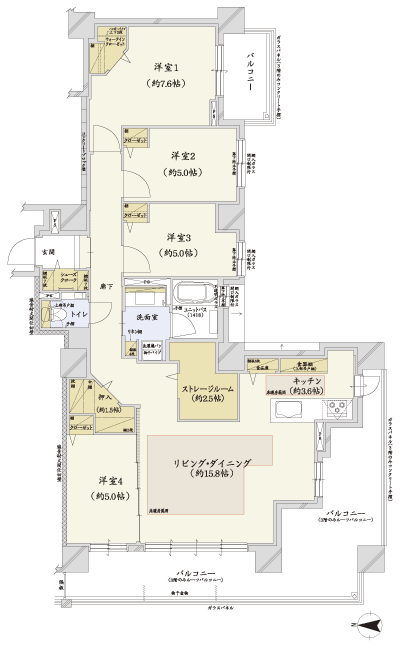 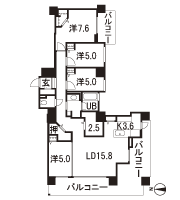 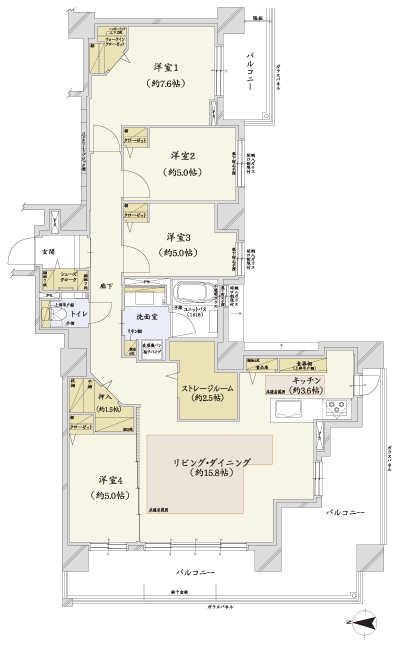 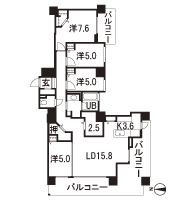 Floor: 3LDK + storage room, occupied area: 85.82 sq m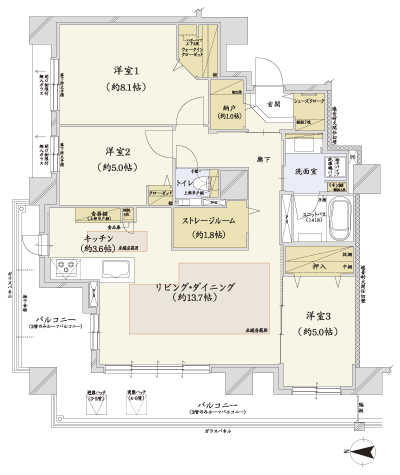 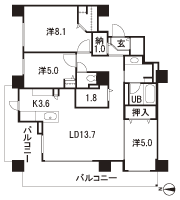 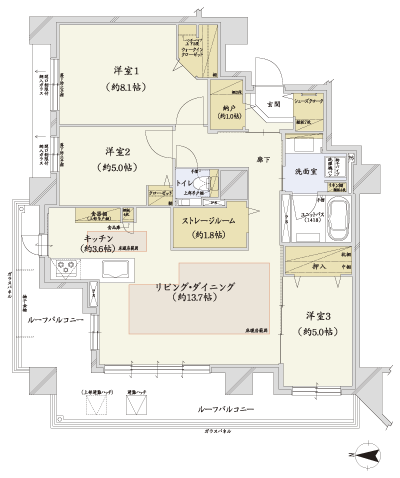 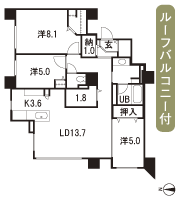 Floor: 3LDK + storage room, occupied area: 82.81 sq m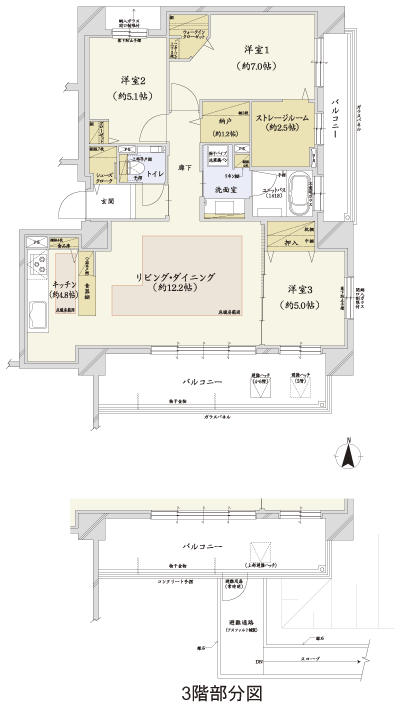 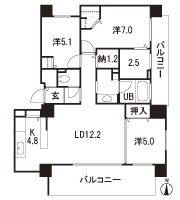 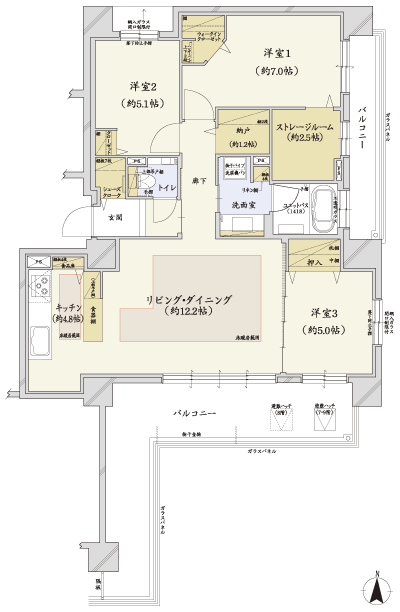 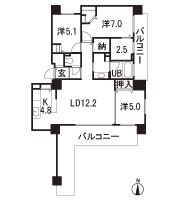 Floor: 4LDK + storage room, occupied area: 103.35 sq m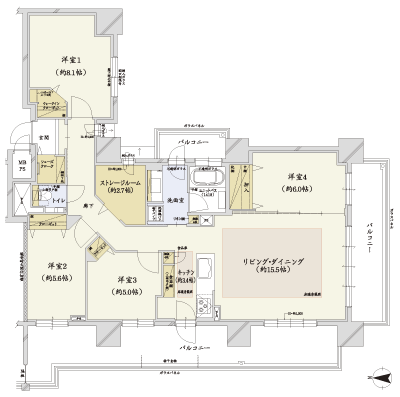 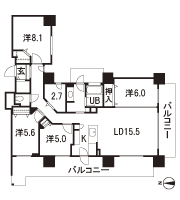 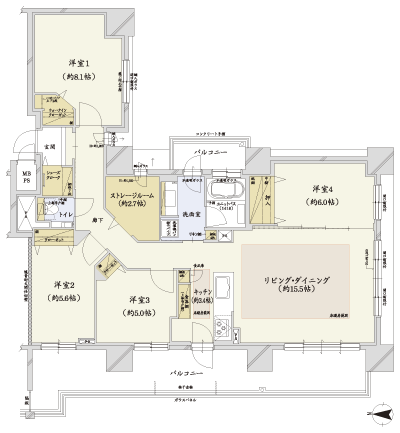 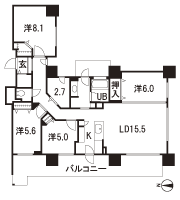 Floor: 3LDK + storage room, occupied area: 80.53 sq m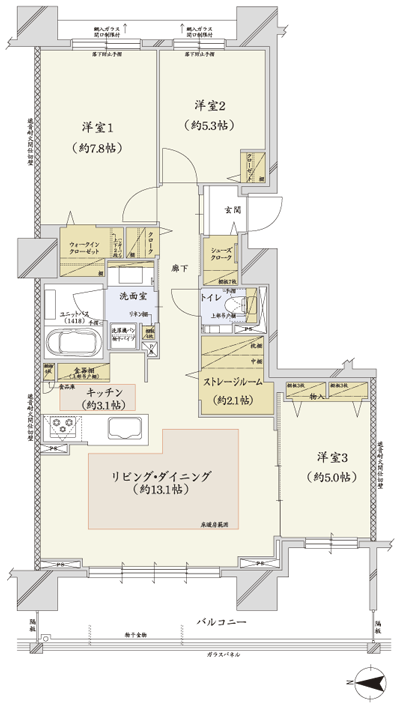 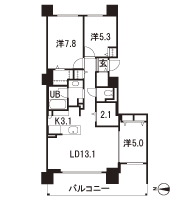 Floor: 3LDK + storage room + private terrace, the occupied area: 80.53 sq m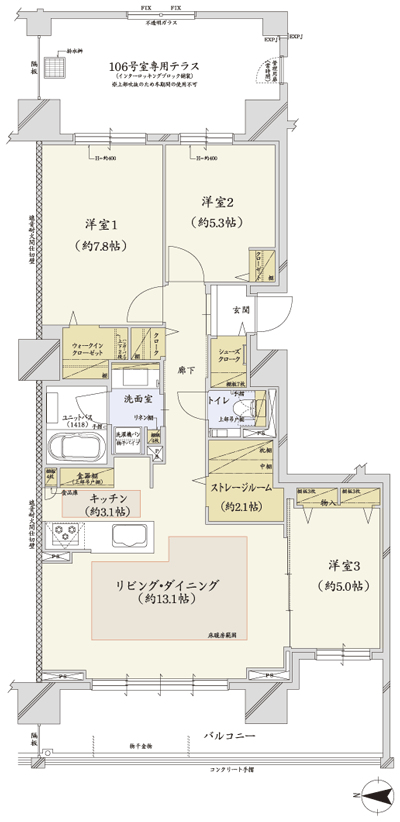 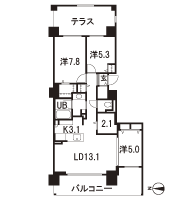 Floor: 3LDK + storage room, occupied area: 80.53 sq m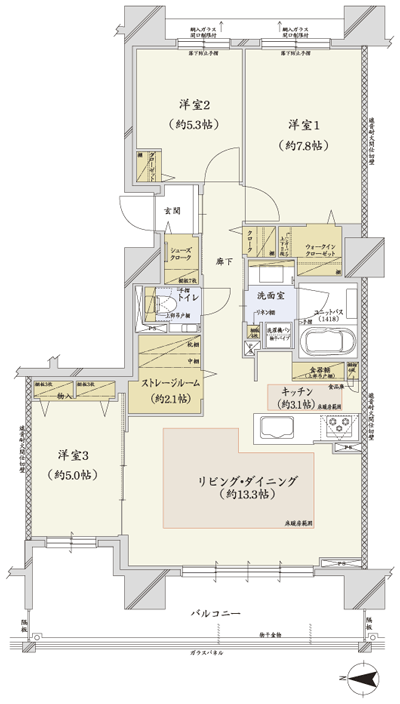 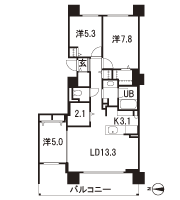 Floor: 3LDK + storage room + private terrace, the occupied area: 80.53 sq m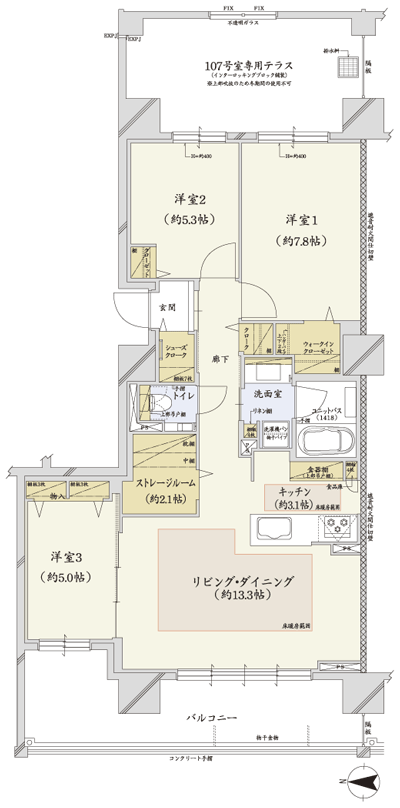 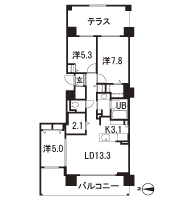 Floor: 4LDK + storage room + large pantry, occupied area: 98.64 sq m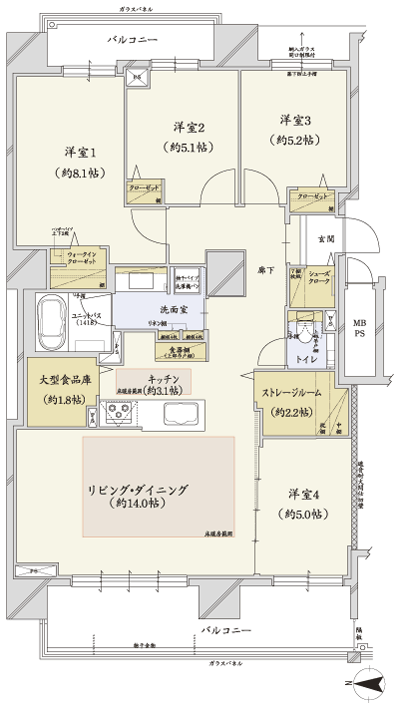 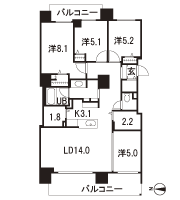 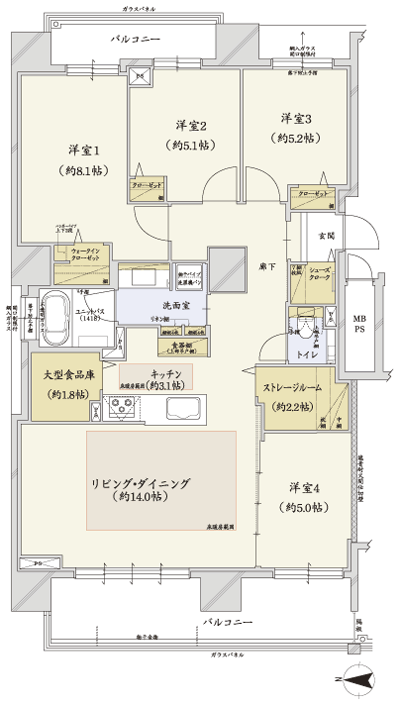 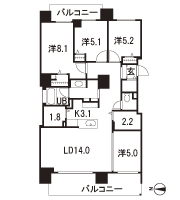 Floor: 4LDK + storage room, occupied area: 92.93 sq m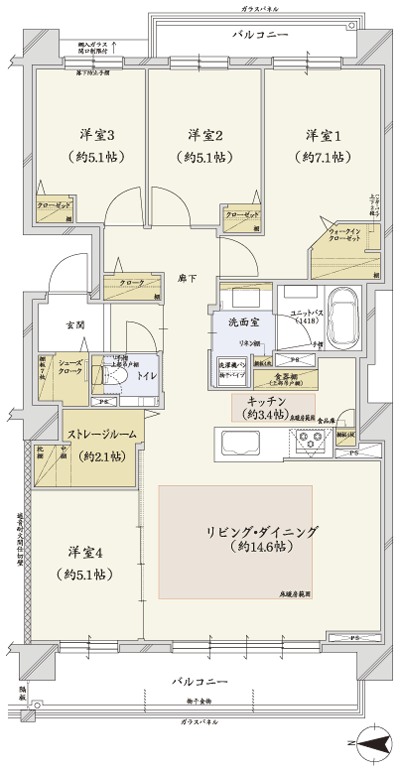 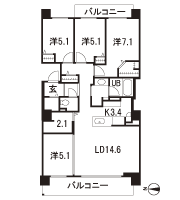 Floor: 4LDK + storage room + private terrace, the occupied area: 92.93 sq m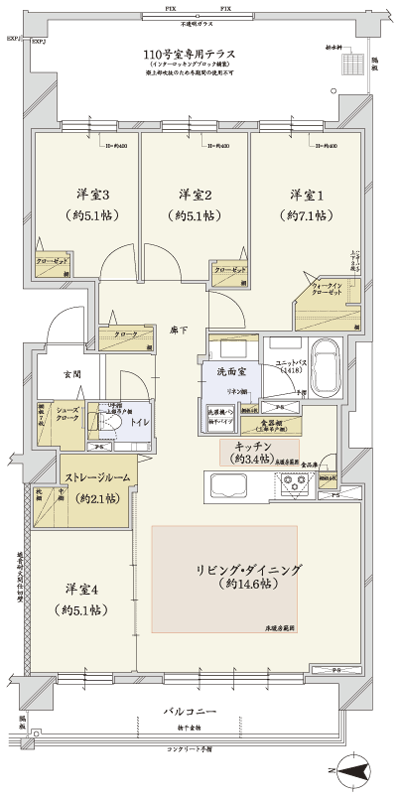 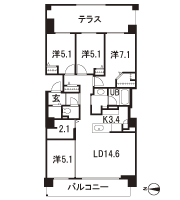 Floor: 4LDK + storage room, the area occupied: 97.9 sq m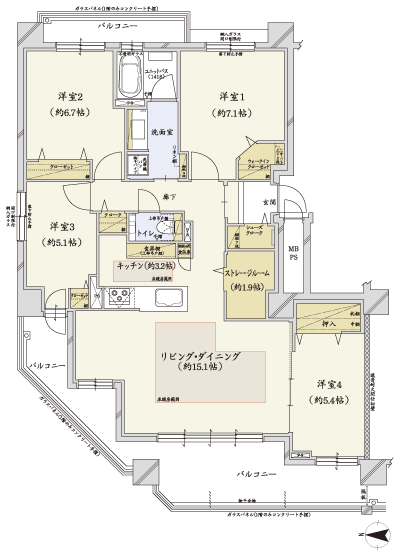 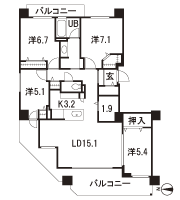 Floor: 4LDK + storage room, occupied area: 96.56 sq m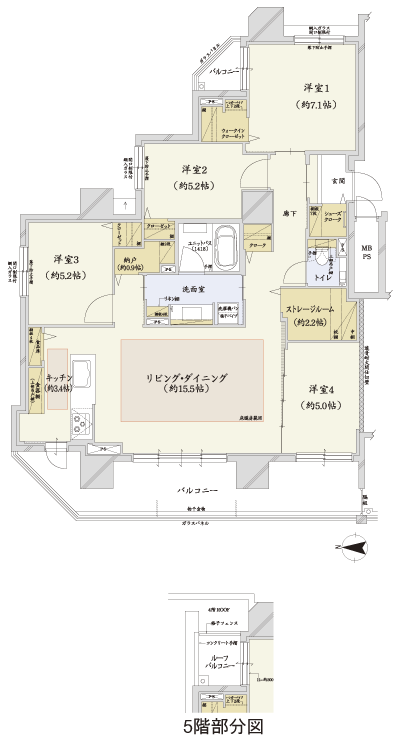 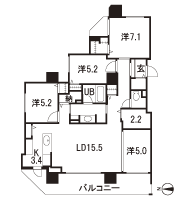 Floor: 4LDK + 2 storage room, occupied area: 105.42 sq m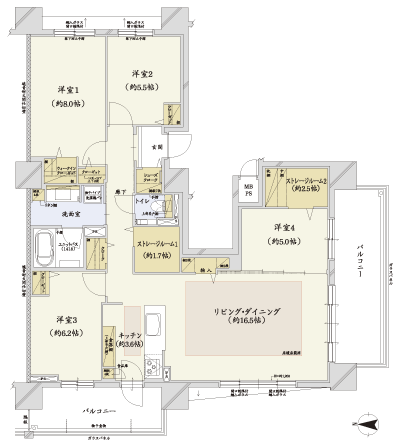 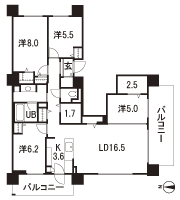 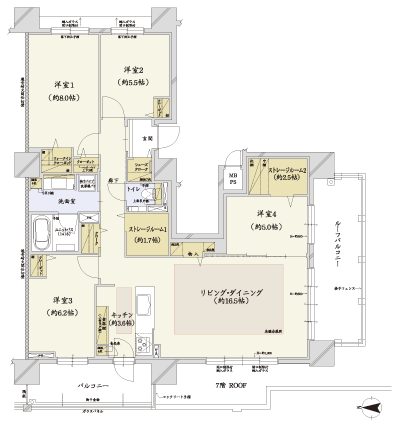 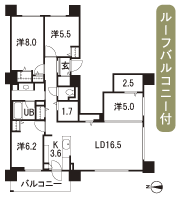 Floor: 3LDK + storage room, occupied area: 87.67 sq m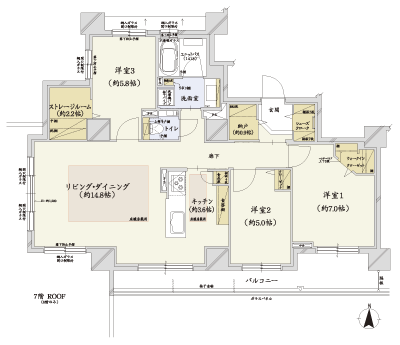 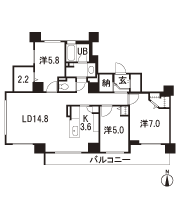 Location | |||||||||||||||||||||||||||||||||||||||||||||||||||||||||||||||||||||||||||||||||||||||||||||||||||||||||