Investing in Japanese real estate
29,080,000 yen ~ 33,870,000 yen, 3LDK, 73.54 sq m ・ 81.52 sq m
New Apartments » Hokkaido » Sapporo Toyohira-ku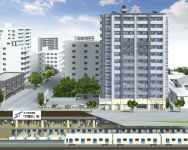 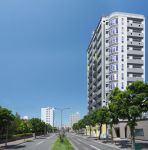
Building structure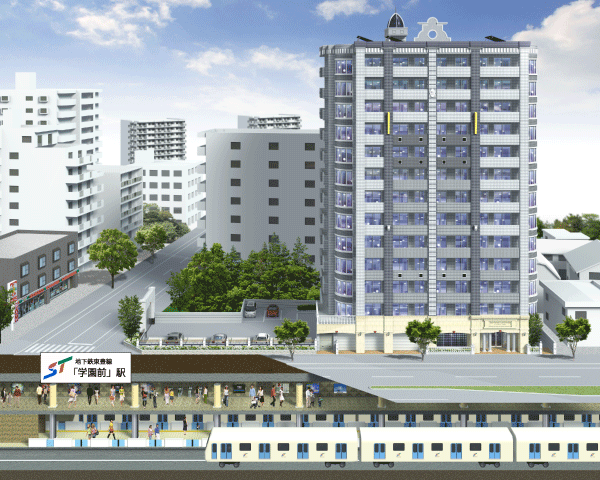 If the nearest Gakuenmae Station No. 3 entrance, Smooth if there is a escalator to the floor with a wicket. Odori Station of the city from Gakuenmae Station because the ride 3 minutes, It is a location where you can just feel the comfort of the city center proximity. Exterior - Rendering 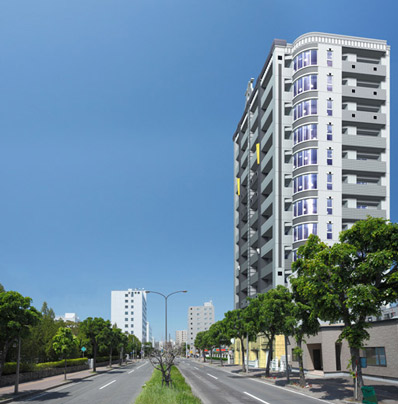 In front of the vast grounds of Hokkai Gakuen University, Beautiful scene of the seasons will be created. The lush greenery and the exhilaration that spread out below, It will bring a large room for day-to-day life. Exterior - Rendering 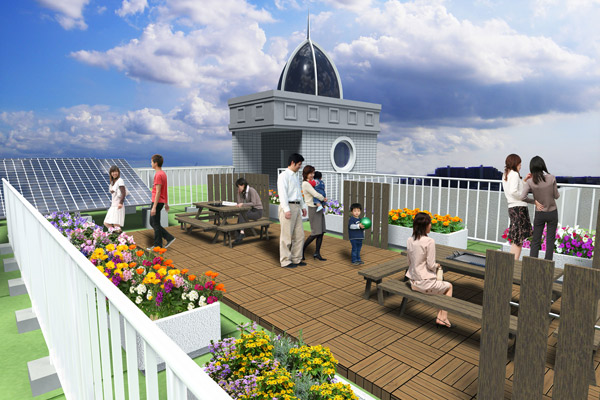 The vantage rooftop, Residents proposed a rooftop garden "Sky Park" so that the time of rest can enjoy while enjoying the view. Summer feature ・ During the fireworks display of Toyohira is, It is likely to become a special seat. Rendering 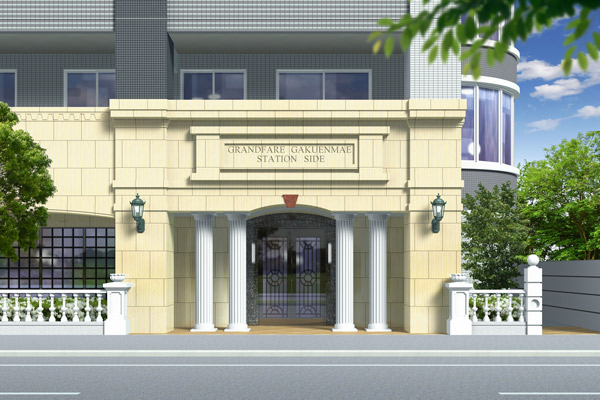 Entrance arranged facing the Hiragishi connoisseurs, White four cylinder impressive European taste. Elegant appearance, full of dignity, Likely to be poured is envy. It will become the new landmark of the city. Rendering 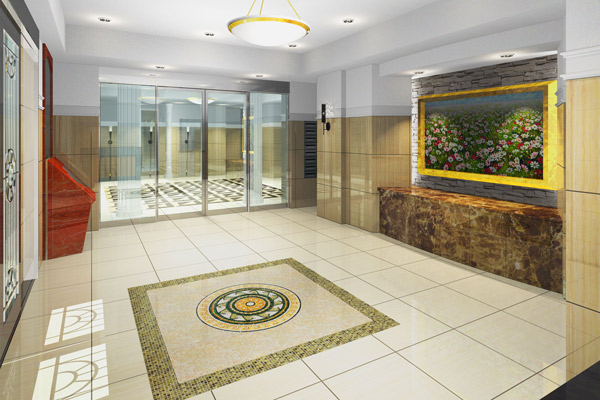 Entrance Hall flavor of "Yingbin" is directing the, Always BGM flows. Natural marble and terra cotta tile, Painting is also decorated to the design in the marble-tile space, The healing time is likely to flow to people who visit. Rendering 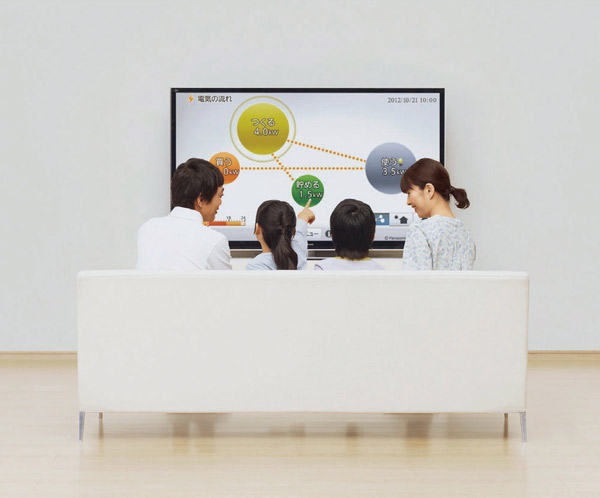 To visualize the energy of the house, Introduce a "smart HEMS" to support the power-saving life. Personal computers and smartphones, By checking the usage of energy in the family, such as a television, Power-saving consciousness is a natural and up likely (reference photograph) 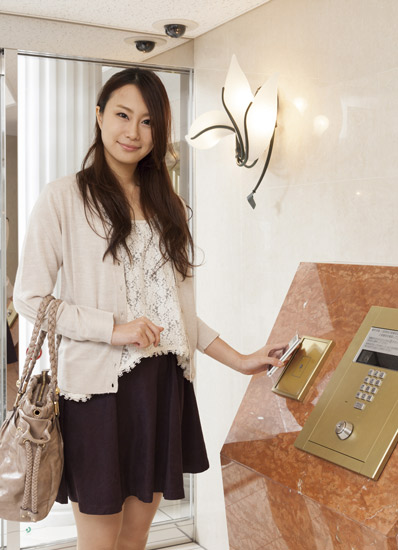 Smartphones and IC card is adopted IC electronic lock system instead of "key". From the entrance to the home of the entrance door, You can go smoothly only in holding up. The next generation to a comfortable urban life is the "IT Security System" (same specifications) 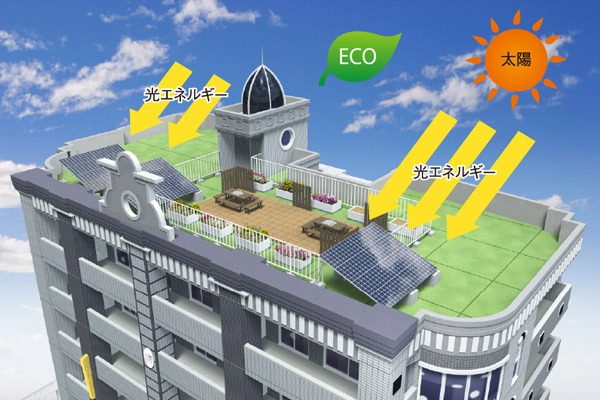 With consideration to the environment will also be introduced, "solar power generation system.". Made electricity in power generation panels installed on the roof, It will be used, such as the lighting of the common areas. Not only friendly to the environment, Utility costs reduction of the common areas can be expected (conceptual diagram) 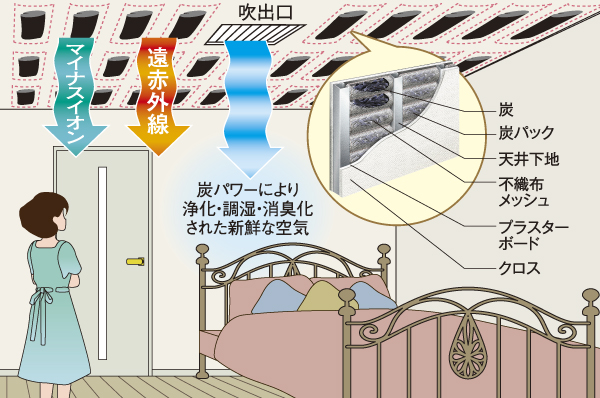 Patented "coal power clean system", Spread the charcoal to the ceiling of all Western-style, And feeding clean air purified through a layer of "natural charcoal" in "charcoal chamber" in the ceiling in the indoor (conceptual diagram) (Japanese Patent No. 5226362) 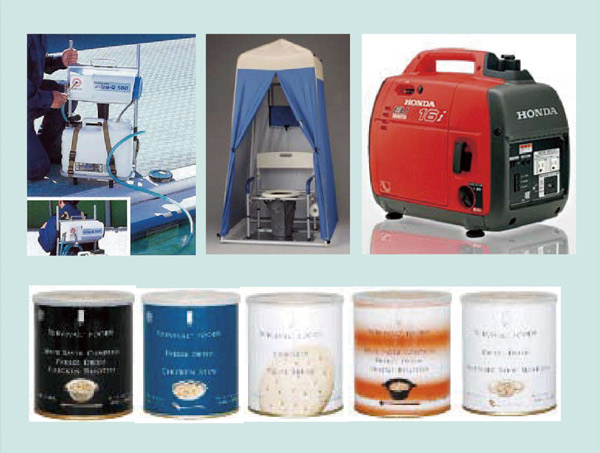 In case of emergency in the disaster prevention warehouse, Various emergency supplies, Food and rescue supplies, Disaster measures for water purifier, Will be equipped with disaster prevention items such as emergency manhole toilet (disaster prevention equipment set is a reference photograph) 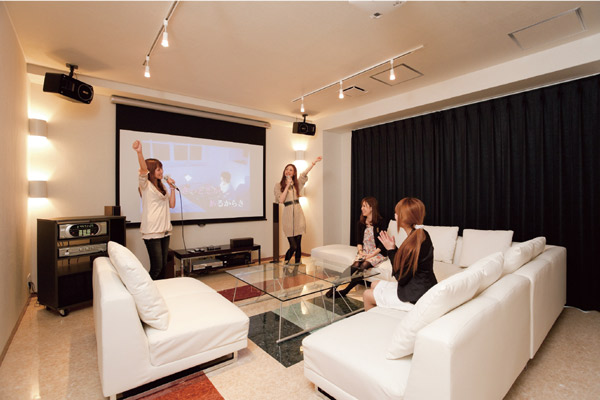 Theater Studio & communication karaoke room, 100 inches large projectors and deck ・ Such as a surround speaker video ・ Equipped with an acoustic device. In the family, Would also be fun for the DVD viewing on large screen inviting friends (Free) (same specifications) 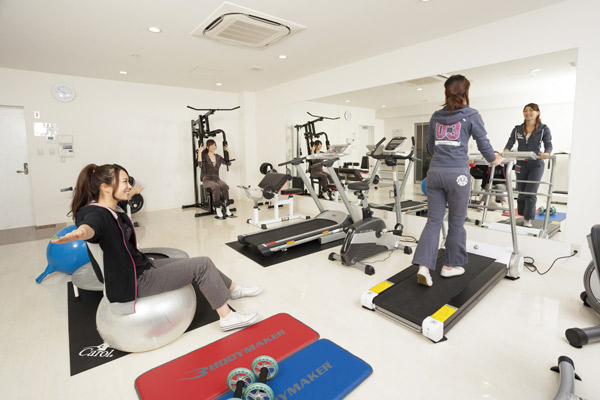 To fitness BGM flows, Aerobics corners and having a wide mirror, Fitness gym is provided with an advanced machine. All the way to not go outside, You can feel free to flow a sweat (free) (same specifications) 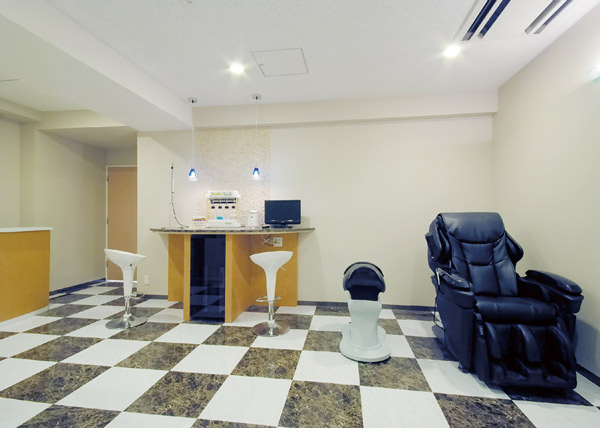 To the relaxation room, A full-fledged massage chair in addition to the aromatherapy oxygen bar will be installed. The healing time to relax both physically and mentally, It is also attractive be popular on a daily basis (free) (same specifications) 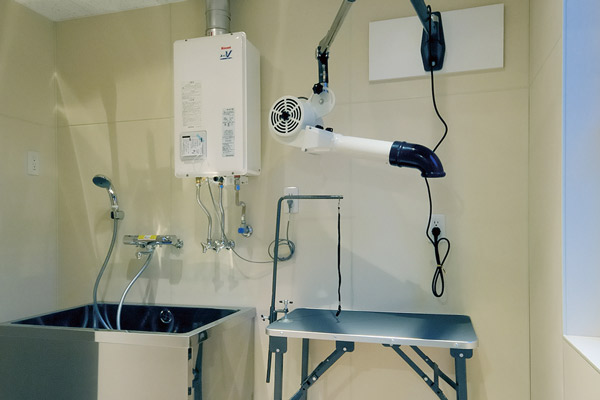 Consideration to living with pets. The grooming room that can also be used as a pet of foot washing place, Dog bus and large dryer, Trimming table will be installed (free) (same specifications) ※ The us for pet breeding conditions 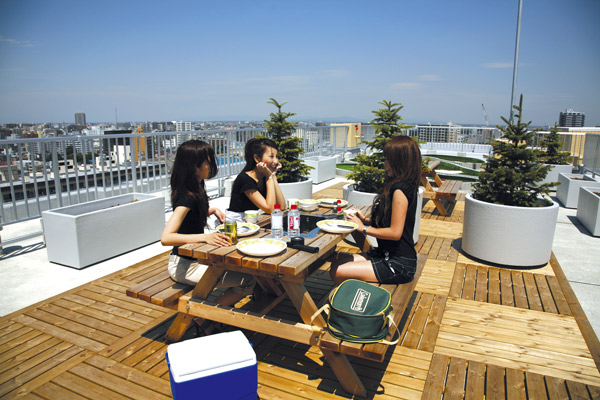 Barbecue corner is provided in the roof garden "Sky Park". Barbecue to enjoy while enjoying the open feeling of the roof unique is, Taste also will when people. Feel free to resort feeling you can enjoy (free) (same specifications) 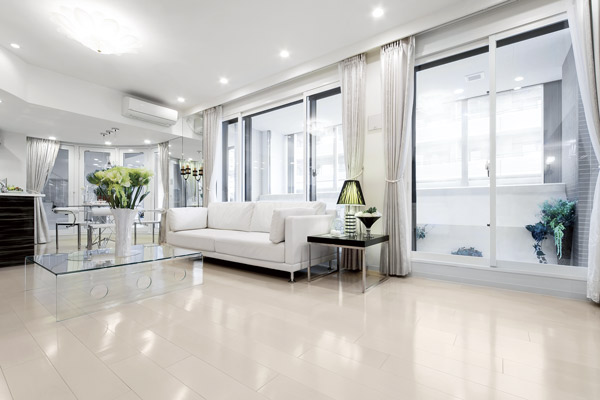 In Gyakuhari method high sash adopted that do not generate columns and beams in the room, Living-dining has realized a spacious space. At about 2.3m high-wide high sash of which is up to the ceiling near, You can also feel the brightness + sense of openness has been directing 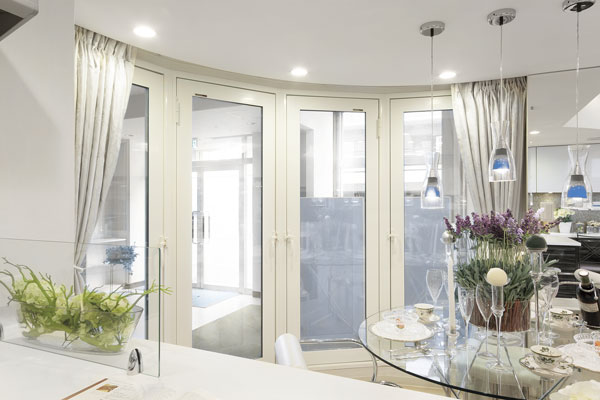 Earl-like panoramic view window also said the features of the Grand Faret series. Visibility is opened from the ground without being blocked by the balcony-to-ceiling, View and night view that spread outside the window will be a valuable asset (design registration No. 1443642) 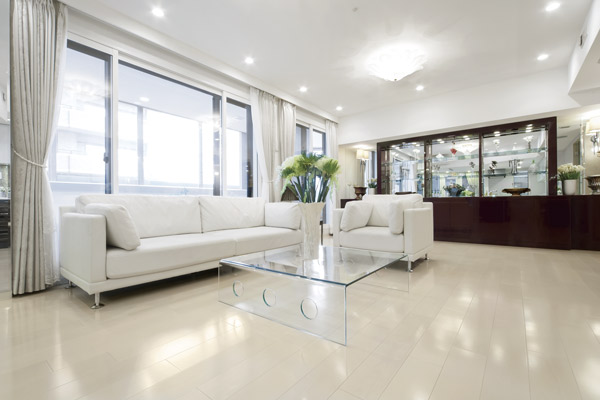 Model room of living dining, About 22.1-mat Japanese-style room without breadth. Ceiling height of about 2.55m is, It produces a spread by the spatial. In the indoor space and refreshing because the pillar is not overhang, The layout of the furniture can also be smoothly 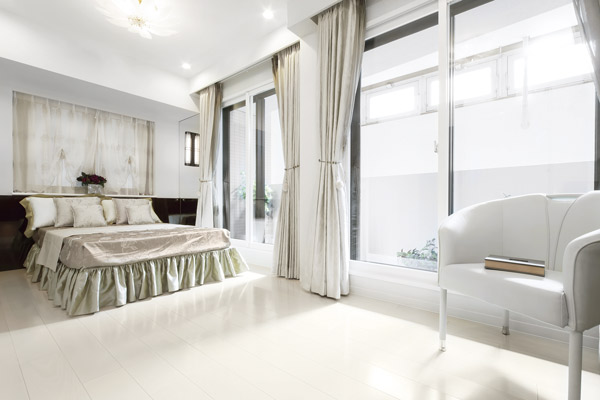 Western-style 2 is a two-sided lighting with a bay window, You can also enter and exit on the balcony. Also breadth There are about 9.2 tatami, There are also afford to put the bed. Also because you have provided in the closet are two places, It is also possible to use both in the couple 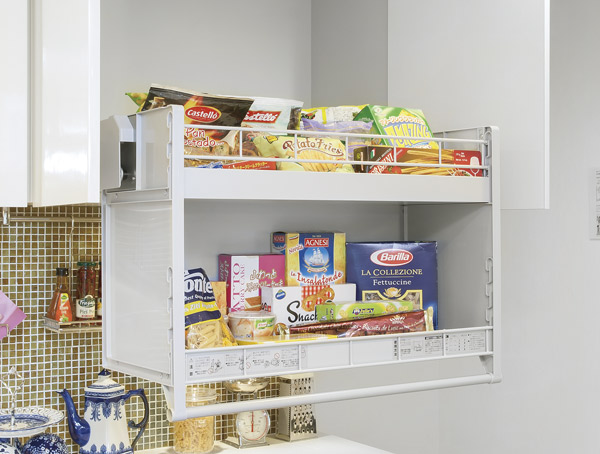 Mrs. cabinet ・ Operation in cupboard comes with a simple down Wall. Come down slowly at just pull the handle of the bottom with one hand to the height of the eye. Because it has been broken into two-stage, You can also stage of the above effectively use 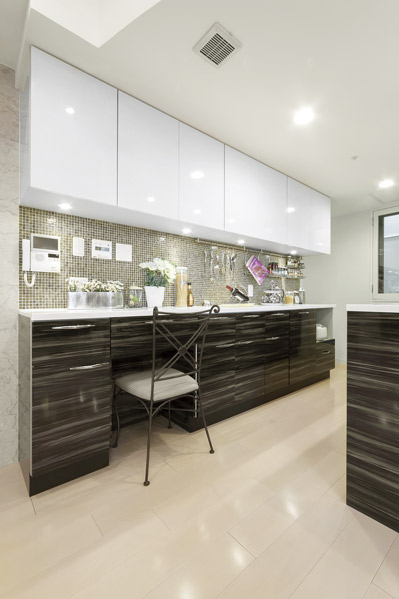 Mrs. cabinet with functionality and storage capacity in the kitchen ・ It is equipped with a cupboard. In the large size of the width 3m, Counter not only as housework corner, You can also take advantage of the auxiliary and catering of cooking 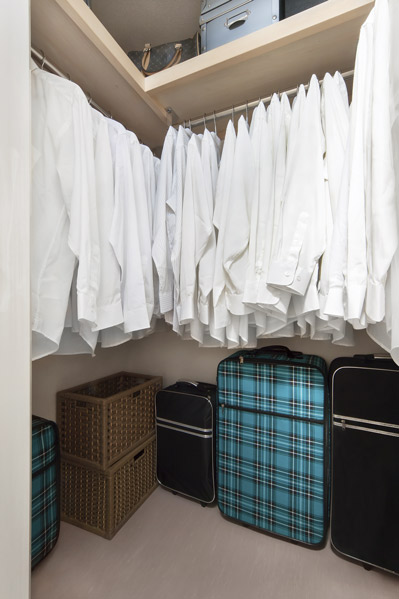 About 7.3 tatami in Western-style 1, Large walk-in closet has been installed. Because it has a shelf plate, Not clothes only, It is also useful to small organize, such as bags. When the large storage there, You can use To spacious within the compartment 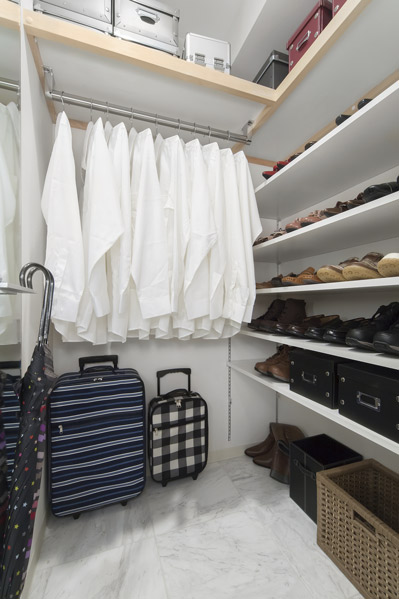 The entrance next to have entrance cloak is provided to put remains of shoes. Not only shoes, Such as even a possible storage outerwear and suitcase, Umbrella seat comes with the wall. It will be always available in the state and refreshing the entrance 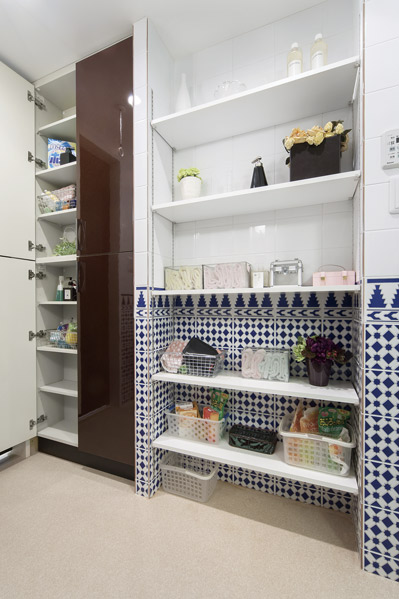 The utility comes with a linen cabinet and linen shelf. The linen shelf put the things of everyday use, Such as the door with linen cabinet for accommodating those less frequently used, And it can distinguish useful 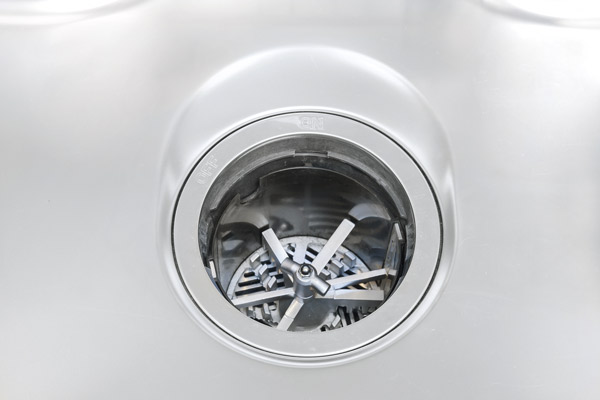 Disposer has been standard equipment in the sink in the kitchen. Garbage that came out during the cooking, You can immediately treated on the spot. No longer having to worry about the smell of garbage, You can keep the kitchen always clean 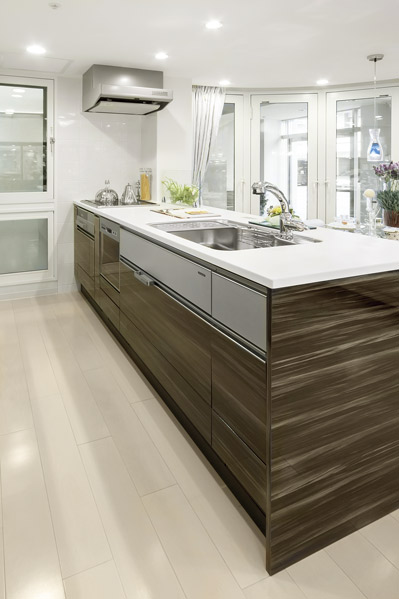 In the kitchen with a work top of the depth of about 86cm is, In addition to the dishwasher of the disposer, Water purification function hand shower faucet, Floor container, etc., Equipment each week that you can comfortably busy mom of daily kitchen work 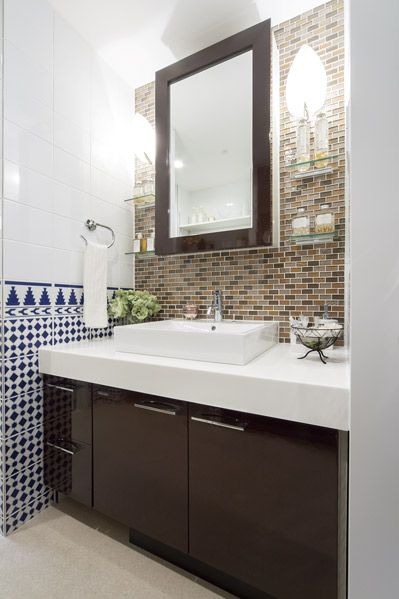 Vanity design and functionality stand out is, Like a city hotel. Design mirror housing and square pottery bowl that was a mirror-finished, Such as glass tile wall, Meticulous attention only to the location you use every day is a happy point 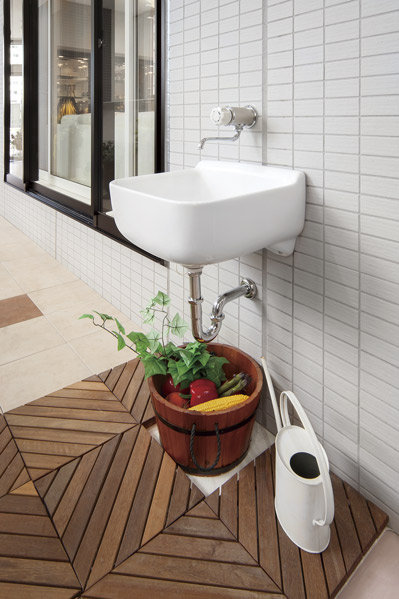 Multipurpose slop sink has been installed on the balcony. It'll be a big success, such as in gardening. The company has been adopted proprietary apartment for the "antifreeze watering plug" of frozen accident prevention was (Utility Model Registration No. 3170802) 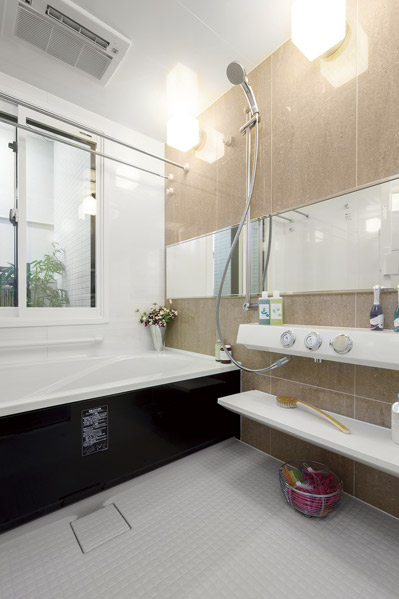 Directions to the model room (a word from the person in charge) 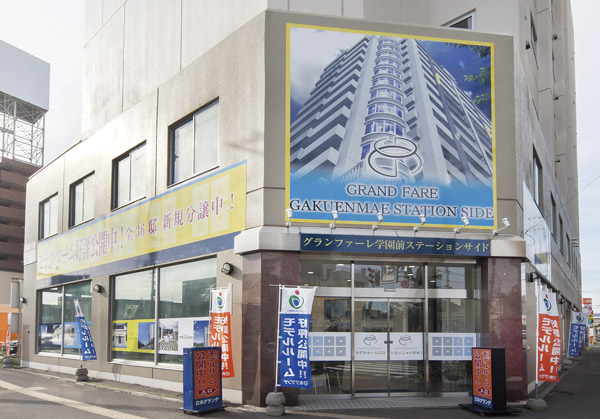 Building model room has entered the, Located in the intersection angle along the national highway 36 Route. Since there is your visit the direction of the parking available in car, Please contact the person in charge. Also those of your visit in the subway, Through before the condominium construction site from the second entrance Toho line Gakuenmae Station, The ・ It would be helpful to proceed with the aim of Big Toyohira shop. Am publishing time is 10 ~ Afternoon is 7:00 (Tuesdays). Please please feel free to visitors. Living![Living. [Living room] Sincerely restful Quality, Living room. Gathering family, It deepens in each succeeding Talking, Ties of friendly time and trust. Take gently personality and lifestyle of your family to live, This space is filled with moisture. ※ Indoor photo model Room C type of published below](/images/hokkaido_/sapporoshitoyohira/e6e1b6e01.jpg) [Living room] Sincerely restful Quality, Living room. Gathering family, It deepens in each succeeding Talking, Ties of friendly time and trust. Take gently personality and lifestyle of your family to live, This space is filled with moisture. ※ Indoor photo model Room C type of published below ![Living. [Adoption reverse beam construction method high sash ・ Out frame construction method ・ Wide span design] Most of Sumptuously is, Is the dwelling unit space itself rather than the interior. High sash was realized by making full use of the reverse beam construction method high sash and out frame construction method, Wide opening. In order to let in the daylight and ventilation, Be devised to tackle unlimited spread to the interior has been Korasa. Commitment to dwelling unit of the window, A typical. Window of each dwelling unit that took the opening of as much as possible, It brings the Air feeling of amazing to your room. (Conceptual diagram)](/images/hokkaido_/sapporoshitoyohira/e6e1b6e02.jpg) [Adoption reverse beam construction method high sash ・ Out frame construction method ・ Wide span design] Most of Sumptuously is, Is the dwelling unit space itself rather than the interior. High sash was realized by making full use of the reverse beam construction method high sash and out frame construction method, Wide opening. In order to let in the daylight and ventilation, Be devised to tackle unlimited spread to the interior has been Korasa. Commitment to dwelling unit of the window, A typical. Window of each dwelling unit that took the opening of as much as possible, It brings the Air feeling of amazing to your room. (Conceptual diagram) Kitchen![Kitchen. [kitchen] Living also overlooking also view open kitchen. Well as the cleanliness, Both beautiful and easy-to-use functionality design. It will support the cuisine in smart by placing themselves in the space, Here one of the stage that the kitchen. It is a space with a strong presence, such as the interior.](/images/hokkaido_/sapporoshitoyohira/e6e1b6e03.jpg) [kitchen] Living also overlooking also view open kitchen. Well as the cleanliness, Both beautiful and easy-to-use functionality design. It will support the cuisine in smart by placing themselves in the space, Here one of the stage that the kitchen. It is a space with a strong presence, such as the interior. ![Kitchen. [disposer] "Cleanly, Disposer to handle the garbage of quietly "Kitchen.](/images/hokkaido_/sapporoshitoyohira/e6e1b6e04.jpg) [disposer] "Cleanly, Disposer to handle the garbage of quietly "Kitchen. ![Kitchen. [Water purification function with hand shower faucet] Faucet integrated water purifier with a built-in water purification function to the hand shower faucet pull out the head of the "water workshop" has been adopted.](/images/hokkaido_/sapporoshitoyohira/e6e1b6e05.jpg) [Water purification function with hand shower faucet] Faucet integrated water purifier with a built-in water purification function to the hand shower faucet pull out the head of the "water workshop" has been adopted. ![Kitchen. [Built-in dishwasher] Before cleaning stroke floating dirt with steam cleaning, It is sanitary because in the restroom to wash at a high temperature of non-about 80 ℃.](/images/hokkaido_/sapporoshitoyohira/e6e1b6e06.jpg) [Built-in dishwasher] Before cleaning stroke floating dirt with steam cleaning, It is sanitary because in the restroom to wash at a high temperature of non-about 80 ℃. ![Kitchen. [Hanging bar storage] So it can be installed in the eyes of the front of the rack, such as spices and kitchen tools, Hand you will receive immediately what you need.](/images/hokkaido_/sapporoshitoyohira/e6e1b6e07.jpg) [Hanging bar storage] So it can be installed in the eyes of the front of the rack, such as spices and kitchen tools, Hand you will receive immediately what you need. ![Kitchen. [Cookware select system] System Kitchen "cookware select system" was adopted to the heat source of the two systems of gas and electricity was arranged in advance in the kitchen of each dwelling unit. Enamel top gas stove and IH cooking heater, Free select the charm of cookware. You can choose according to good at cooking. (Same specifications)](/images/hokkaido_/sapporoshitoyohira/e6e1b6e08.jpg) [Cookware select system] System Kitchen "cookware select system" was adopted to the heat source of the two systems of gas and electricity was arranged in advance in the kitchen of each dwelling unit. Enamel top gas stove and IH cooking heater, Free select the charm of cookware. You can choose according to good at cooking. (Same specifications) Bathing-wash room![Bathing-wash room. [Bathroom] View bathroom wrapped in the comfort of the person class. From the body and mind of the core, View bathroom also view that fatigue and stress is going to be untangled can enjoy. Worthy of the epilogue of the day, Deep relaxation will wrap you.](/images/hokkaido_/sapporoshitoyohira/e6e1b6e09.jpg) [Bathroom] View bathroom wrapped in the comfort of the person class. From the body and mind of the core, View bathroom also view that fatigue and stress is going to be untangled can enjoy. Worthy of the epilogue of the day, Deep relaxation will wrap you. ![Bathing-wash room. [Samobasu] Cold hard tub with warm function "Samobasu" adopted. Because hot water is less likely to cool in the triple heat insulation, You can save utility costs, You can bathe at any time without having to worry about the time. (Conceptual diagram)](/images/hokkaido_/sapporoshitoyohira/e6e1b6e10.jpg) [Samobasu] Cold hard tub with warm function "Samobasu" adopted. Because hot water is less likely to cool in the triple heat insulation, You can save utility costs, You can bathe at any time without having to worry about the time. (Conceptual diagram) ![Bathing-wash room. [12 inches large LCD bathroom TV] Color good LCD screen, You can see clearly even in the bath. Force is sufficient large speaker. (Same specifications)](/images/hokkaido_/sapporoshitoyohira/e6e1b6e11.jpg) [12 inches large LCD bathroom TV] Color good LCD screen, You can see clearly even in the bath. Force is sufficient large speaker. (Same specifications) ![Bathing-wash room. [Wash basin] Stand out design and functionality, Hotels like SANITARY. beautifully, Elegant, It is also felt to luxury water around. It was full of spirit of the city, It is also similar to the comfort of the City Hotel.](/images/hokkaido_/sapporoshitoyohira/e6e1b6e12.jpg) [Wash basin] Stand out design and functionality, Hotels like SANITARY. beautifully, Elegant, It is also felt to luxury water around. It was full of spirit of the city, It is also similar to the comfort of the City Hotel. Toilet![Toilet. [toilet] Also beauty, Not also compromise comfort. It has established a commitment up a notch to everywhere. Also in the cleanliness and produced an elegant atmosphere toilet. There is a sense of quality in the counter top, Care was using the easier such as artificial marble. The top shelf cupboard, You can clean houses a variety of items at the counter under storage.](/images/hokkaido_/sapporoshitoyohira/e6e1b6e13.jpg) [toilet] Also beauty, Not also compromise comfort. It has established a commitment up a notch to everywhere. Also in the cleanliness and produced an elegant atmosphere toilet. There is a sense of quality in the counter top, Care was using the easier such as artificial marble. The top shelf cupboard, You can clean houses a variety of items at the counter under storage. ![Toilet. [Self-contained hand-wash counter] We established a pottery bowl and artificial marble counter to fashionable directing the toilet space.](/images/hokkaido_/sapporoshitoyohira/e6e1b6e14.jpg) [Self-contained hand-wash counter] We established a pottery bowl and artificial marble counter to fashionable directing the toilet space. ![Toilet. [Fully automatic toilet bowl cleaning] Wash the toilet bowl automatically when away from the toilet bowl. There is no worry of forgetting sink. (Conceptual diagram)](/images/hokkaido_/sapporoshitoyohira/e6e1b6e15.jpg) [Fully automatic toilet bowl cleaning] Wash the toilet bowl automatically when away from the toilet bowl. There is no worry of forgetting sink. (Conceptual diagram) Receipt![Receipt. [Shoes cloak] Comfortable housing space to look beautiful entrance. Also retrieve useful coat and umbrella.](/images/hokkaido_/sapporoshitoyohira/e6e1b6e16.jpg) [Shoes cloak] Comfortable housing space to look beautiful entrance. Also retrieve useful coat and umbrella. ![Receipt. [Walk-in closet] Little daily necessities and travel tools, Such as consumables of stock, It is very handy to organize despite bits and pieces.](/images/hokkaido_/sapporoshitoyohira/e6e1b6e17.jpg) [Walk-in closet] Little daily necessities and travel tools, Such as consumables of stock, It is very handy to organize despite bits and pieces. ![Receipt. [Abundant storage capacity of the closet] The size of the room to enter a lot. Door luxurious mirror finish. Cleaning is also easy to be difficult to scratches.](/images/hokkaido_/sapporoshitoyohira/e6e1b6e18.jpg) [Abundant storage capacity of the closet] The size of the room to enter a lot. Door luxurious mirror finish. Cleaning is also easy to be difficult to scratches. Interior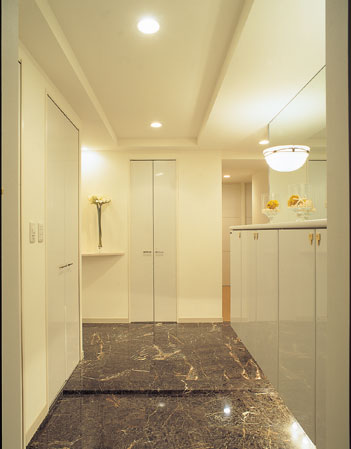 (Shared facilities ・ Common utility ・ Pet facility ・ Variety of services ・ Security ・ Earthquake countermeasures ・ Disaster-prevention measures ・ Building structure ・ Such as the characteristics of the building) Shared facilities![Shared facilities. [Entrance Rendering] Entrance Unusual beauty. The welcoming is, Beautifully entertain magnificent Yingbin luxury of. Design design stuck to the European taste, The envy for those who visit, It brings pride for those who live.](/images/hokkaido_/sapporoshitoyohira/e6e1b6f01.jpg) [Entrance Rendering] Entrance Unusual beauty. The welcoming is, Beautifully entertain magnificent Yingbin luxury of. Design design stuck to the European taste, The envy for those who visit, It brings pride for those who live. ![Shared facilities. [Entrance Hall Rendering] Beautiful space where tradition of Europe scent. Italy, Space full of a feeling of opening of the atrium, which is reminiscent of the cathedral of Milan. Soft light Komu taken from a large arched windows will produce a relaxation become static in light of the natural marble floor.](/images/hokkaido_/sapporoshitoyohira/e6e1b6f02.jpg) [Entrance Hall Rendering] Beautiful space where tradition of Europe scent. Italy, Space full of a feeling of opening of the atrium, which is reminiscent of the cathedral of Milan. Soft light Komu taken from a large arched windows will produce a relaxation become static in light of the natural marble floor. ![Shared facilities. [Theater Studio & communication karaoke room] 100 inches realism of the big screen. Please Nde pleasure to your heart's content movies and music in the longing of home theater. Spend lively and fun in the powerful communication karaoke, Also spread circle of communication. ※ Free (same specifications)](/images/hokkaido_/sapporoshitoyohira/e6e1b6f03.jpg) [Theater Studio & communication karaoke room] 100 inches realism of the big screen. Please Nde pleasure to your heart's content movies and music in the longing of home theater. Spend lively and fun in the powerful communication karaoke, Also spread circle of communication. ※ Free (same specifications) ![Shared facilities. [Fitness gym] Fitness gym for a healthy and comfortable urban life. Aerobics corners and having a wide mirror, Prepare the machine training corner with selection of the latest machine. Continue every day if this. More health, beautifully. It will deliver a "healthy" to life. ※ Free (same specifications)](/images/hokkaido_/sapporoshitoyohira/e6e1b6f04.jpg) [Fitness gym] Fitness gym for a healthy and comfortable urban life. Aerobics corners and having a wide mirror, Prepare the machine training corner with selection of the latest machine. Continue every day if this. More health, beautifully. It will deliver a "healthy" to life. ※ Free (same specifications) ![Shared facilities. [Rooftop garden and barbecue corner] Barbecue corner is is provided with the roof garden (Sky Park). While enjoying the open feeling of the roof unique, You can easily enjoy the barbecue. Also, Earthquake like disasters can be used as a soup kitchen stove in the event of. ※ Free (Rendering)](/images/hokkaido_/sapporoshitoyohira/e6e1b6f05.jpg) [Rooftop garden and barbecue corner] Barbecue corner is is provided with the roof garden (Sky Park). While enjoying the open feeling of the roof unique, You can easily enjoy the barbecue. Also, Earthquake like disasters can be used as a soup kitchen stove in the event of. ※ Free (Rendering) ![Shared facilities. [Relaxation Room] It will also be set up full-fledged massage chair in addition to the aromatherapy oxygen bar. To relax both physically and mentally, You'll be able to spend a healing time ※ Free (same specifications)](/images/hokkaido_/sapporoshitoyohira/e6e1b6f06.jpg) [Relaxation Room] It will also be set up full-fledged massage chair in addition to the aromatherapy oxygen bar. To relax both physically and mentally, You'll be able to spend a healing time ※ Free (same specifications) Common utility![Common utility. [24-hour home delivery box] Receive luggage even in the absence, Courier box was installed. By a simple operation, Anyone can use, Who Otsutome, If there are many opportunities to go out, It is something convenient facilities for those face-to-face is troublesome. Also, Put the laundry you want to ask the delivery box, Simply contact a personal identification number, Pick up a cleaning company, Cleaning at the factory. We deliver the finished goods to the locker. Busy is safe even when. (Same specifications)](/images/hokkaido_/sapporoshitoyohira/e6e1b6f07.jpg) [24-hour home delivery box] Receive luggage even in the absence, Courier box was installed. By a simple operation, Anyone can use, Who Otsutome, If there are many opportunities to go out, It is something convenient facilities for those face-to-face is troublesome. Also, Put the laundry you want to ask the delivery box, Simply contact a personal identification number, Pick up a cleaning company, Cleaning at the factory. We deliver the finished goods to the locker. Busy is safe even when. (Same specifications) ![Common utility. [24 hours out the garbage can (with shutter)] Fast acquisition time Ya morning, Day of the week will also be released from and can trash out when it is convenient hassle without having to worry about.](/images/hokkaido_/sapporoshitoyohira/e6e1b6f08.jpg) [24 hours out the garbage can (with shutter)] Fast acquisition time Ya morning, Day of the week will also be released from and can trash out when it is convenient hassle without having to worry about. ![Common utility. [A dedicated trunk room] Outdoor goods, Also those of large, do not use everyday, such as tire, Installing a trunk room that can be stored on the first floor basement. ※ Free (same specifications)](/images/hokkaido_/sapporoshitoyohira/e6e1b6f09.jpg) [A dedicated trunk room] Outdoor goods, Also those of large, do not use everyday, such as tire, Installing a trunk room that can be stored on the first floor basement. ※ Free (same specifications) Pet![Pet. [For fun living with pets, Grooming Room] As pets dedicated foot washing place came back from a walk, Installing a dog bus so that you can have a bath and shampoo. Large-scale dryer, It has adopted a grooming room of the hot water supply equipped with also trimming table. ※ The photograph is an example of a pet frog.](/images/hokkaido_/sapporoshitoyohira/e6e1b6f10.jpg) [For fun living with pets, Grooming Room] As pets dedicated foot washing place came back from a walk, Installing a dog bus so that you can have a bath and shampoo. Large-scale dryer, It has adopted a grooming room of the hot water supply equipped with also trimming table. ※ The photograph is an example of a pet frog. Security![Security. [Next-generation security system IT security Mansion] "Smartphone" or dedicated "IC card", And residents with a "non-touch keys", Except visitors who are allowed to admission to residents, Admission to the apartment also can not even use the elevator, It is extremely high crime prevention security system. Visitors, Because it can not get off the outside of the floor that has been specified in the visited system, Security will be stronger. (Same specifications)](/images/hokkaido_/sapporoshitoyohira/e6e1b6f11.jpg) [Next-generation security system IT security Mansion] "Smartphone" or dedicated "IC card", And residents with a "non-touch keys", Except visitors who are allowed to admission to residents, Admission to the apartment also can not even use the elevator, It is extremely high crime prevention security system. Visitors, Because it can not get off the outside of the floor that has been specified in the visited system, Security will be stronger. (Same specifications) ![Security. [While on the go can also talk to your entrance] Even in the absence, Testimonials of set entrance and transfer to the go smartphone, You can also smooth the call not have at home. (Image photo)](/images/hokkaido_/sapporoshitoyohira/e6e1b6f12.jpg) [While on the go can also talk to your entrance] Even in the absence, Testimonials of set entrance and transfer to the go smartphone, You can also smooth the call not have at home. (Image photo) ![Security. [Introduced an advanced security system] Installing a lock in elevator in addition to auto-lock of the entrance in the relevant property. In addition we provide a guard of a total of three places in the dwelling unit entrance. By often difficult barrier before you arrive to the front room, To create a situation that forced to give up the invasion, It has extended crime prevention effect. (Conceptual diagram)](/images/hokkaido_/sapporoshitoyohira/e6e1b6f13.jpg) [Introduced an advanced security system] Installing a lock in elevator in addition to auto-lock of the entrance in the relevant property. In addition we provide a guard of a total of three places in the dwelling unit entrance. By often difficult barrier before you arrive to the front room, To create a situation that forced to give up the invasion, It has extended crime prevention effect. (Conceptual diagram) ![Security. [24-hour security system] Unlocking the visitors from check with both audio and image, Adopt a "color TV monitor with auto-lock system.". Event of a fire, Emergency communication, etc., It is possible to catch the abnormal contents of the dwelling unit in detail. Also on-site installation is also high performance surveillance camera. (Reference photograph)](/images/hokkaido_/sapporoshitoyohira/e6e1b6f14.jpg) [24-hour security system] Unlocking the visitors from check with both audio and image, Adopt a "color TV monitor with auto-lock system.". Event of a fire, Emergency communication, etc., It is possible to catch the abnormal contents of the dwelling unit in detail. Also on-site installation is also high performance surveillance camera. (Reference photograph) Features of the building![Features of the building. [Solar power lithium storage battery system] Five Benefits of solar power lithium storage batteries. 1. disaster or during a power outage, While using the power of the solar power surplus to the storage battery. Also available, such as at night in store. Contribute to the peak suppression 2. In the system power priority mode of. 3. reduction of utility costs. 4. sold to the power company. 5.CO2 reduction. environment ・ Everyday ・ The solar power generation to support the future, Clean and will deliver a life of deals also in economic. (Conceptual diagram)](/images/hokkaido_/sapporoshitoyohira/e6e1b6f15.jpg) [Solar power lithium storage battery system] Five Benefits of solar power lithium storage batteries. 1. disaster or during a power outage, While using the power of the solar power surplus to the storage battery. Also available, such as at night in store. Contribute to the peak suppression 2. In the system power priority mode of. 3. reduction of utility costs. 4. sold to the power company. 5.CO2 reduction. environment ・ Everyday ・ The solar power generation to support the future, Clean and will deliver a life of deals also in economic. (Conceptual diagram) ![Features of the building. [Coal power clean system] In order to keep the indoor air in a clean state and healthy, inspection ・ Combined maintenance is simple as "coal power clean system" and "24-hour heat exchanger type central ventilation system.". Narrowing take a fresh outside air by the air supply purification filter into the dwelling unit, It feeds the clean air that has been purified through a layer of "natural charcoal" in "charcoal chamber" in the ceiling in each room. (Conceptual diagram)](/images/hokkaido_/sapporoshitoyohira/e6e1b6f16.jpg) [Coal power clean system] In order to keep the indoor air in a clean state and healthy, inspection ・ Combined maintenance is simple as "coal power clean system" and "24-hour heat exchanger type central ventilation system.". Narrowing take a fresh outside air by the air supply purification filter into the dwelling unit, It feeds the clean air that has been purified through a layer of "natural charcoal" in "charcoal chamber" in the ceiling in each room. (Conceptual diagram) Building structure![Building structure. [Welding closed muscle ・ Spiral muscle] RC structure that has been adopted in this listing is, Strong force pulled the "iron", Keep the tenacious strength by combining each other's strengths and strong pressed force "concrete". Iron and concrete of RC building characteristics skillfully combination of, Fireproof ・ It is a highly robust structure of excellent durability to earthquake. In addition to the band muscle of the pillars, Using the spiral muscle that a welding closed muscle or rebar was joined in advance welding rebar wound in a spiral. Pillars have a stickiness to the rolling of the earthquake, And exhibits a high seismic resistance. (Conceptual diagram)](/images/hokkaido_/sapporoshitoyohira/e6e1b6f17.jpg) [Welding closed muscle ・ Spiral muscle] RC structure that has been adopted in this listing is, Strong force pulled the "iron", Keep the tenacious strength by combining each other's strengths and strong pressed force "concrete". Iron and concrete of RC building characteristics skillfully combination of, Fireproof ・ It is a highly robust structure of excellent durability to earthquake. In addition to the band muscle of the pillars, Using the spiral muscle that a welding closed muscle or rebar was joined in advance welding rebar wound in a spiral. Pillars have a stickiness to the rolling of the earthquake, And exhibits a high seismic resistance. (Conceptual diagram) ![Building structure. [Deterioration measures of reinforced concrete] When the neutralization of concrete advances in the extreme, Volume increases rusty rebar in the, Finally the concrete extruding will lead to damage to the structural framework. To prevent degradation of the precursor, Ensure the setting of the water-cement ratio of concrete as the "head thickness" (the thickness of the concrete surrounding the rebar) is a valid measure. In this listing is, And to ensure the housing performance evaluation water-cement ratio of 50%, the fog thickness corresponding to grade 3 of superlative, It has been made degradation measures. (Conceptual diagram)](/images/hokkaido_/sapporoshitoyohira/e6e1b6f18.jpg) [Deterioration measures of reinforced concrete] When the neutralization of concrete advances in the extreme, Volume increases rusty rebar in the, Finally the concrete extruding will lead to damage to the structural framework. To prevent degradation of the precursor, Ensure the setting of the water-cement ratio of concrete as the "head thickness" (the thickness of the concrete surrounding the rebar) is a valid measure. In this listing is, And to ensure the housing performance evaluation water-cement ratio of 50%, the fog thickness corresponding to grade 3 of superlative, It has been made degradation measures. (Conceptual diagram) ![Building structure. [External insulation construction method] In this listing is, It has adopted the external insulation construction method on the roof and the roof part. Since there is a heat insulating material on the outside of the concrete for that is not affected, such as solar radiation and rainwater directly, Durability of concrete is maintained. Concrete directly, It is also effective in preventing global warming due to the temperature rise of the concrete is not affected by the solar radiation. (Conceptual diagram)](/images/hokkaido_/sapporoshitoyohira/e6e1b6f19.jpg) [External insulation construction method] In this listing is, It has adopted the external insulation construction method on the roof and the roof part. Since there is a heat insulating material on the outside of the concrete for that is not affected, such as solar radiation and rainwater directly, Durability of concrete is maintained. Concrete directly, It is also effective in preventing global warming due to the temperature rise of the concrete is not affected by the solar radiation. (Conceptual diagram) Surrounding environment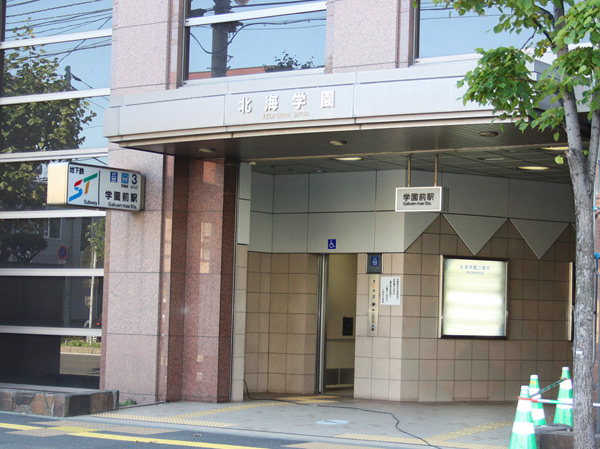 Subway Toho line Gakuenmae Station (No. 3 entrance) (2-minute walk / About 160m) 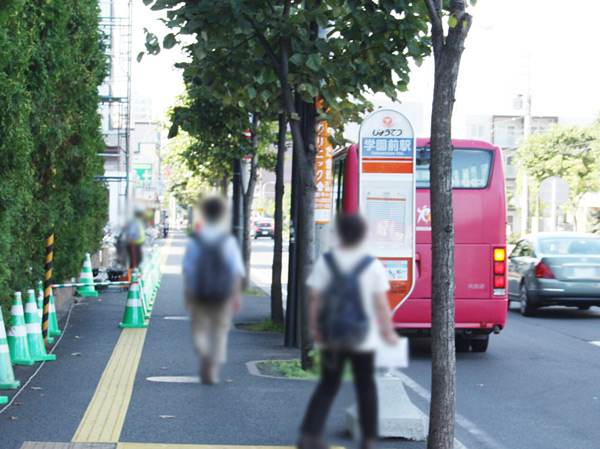 Bus stop Gakuenmae Station (3-minute walk / About 200m) 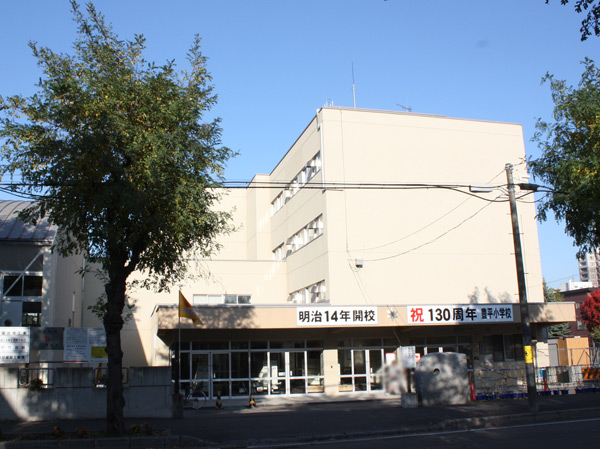 Sapporo City Toyohira elementary school (a 5-minute walk / About 370m) 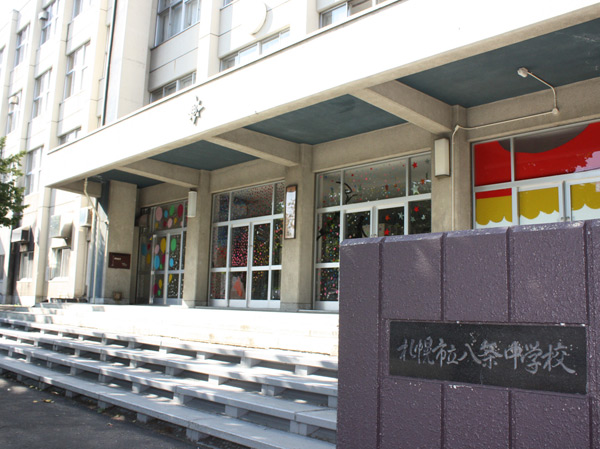 Sapporo municipal Hachijo junior high school (a 10-minute walk / About 790m) 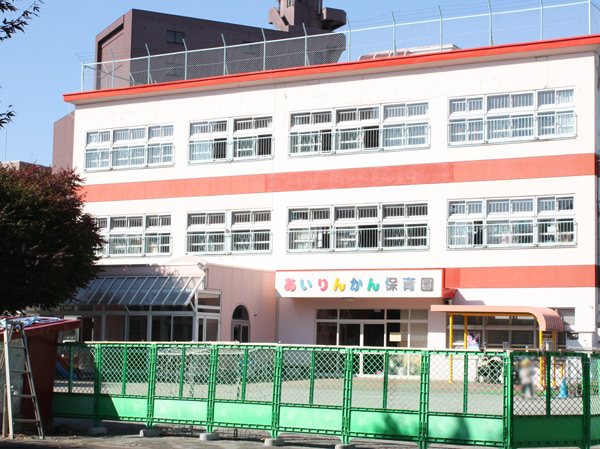 Sapporo Irene Museum nursery school (8-minute walk / About 620m) 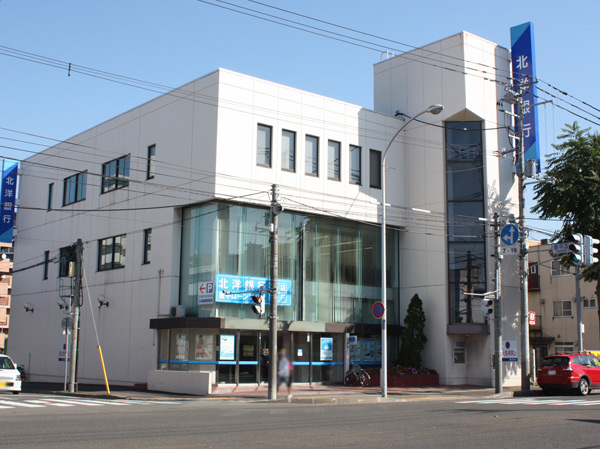 North Pacific Bank Toyohira branch (a 10-minute walk / About 740m) 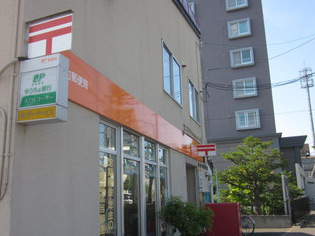 Waterwheel the town post office (7 minute walk / About 530m) 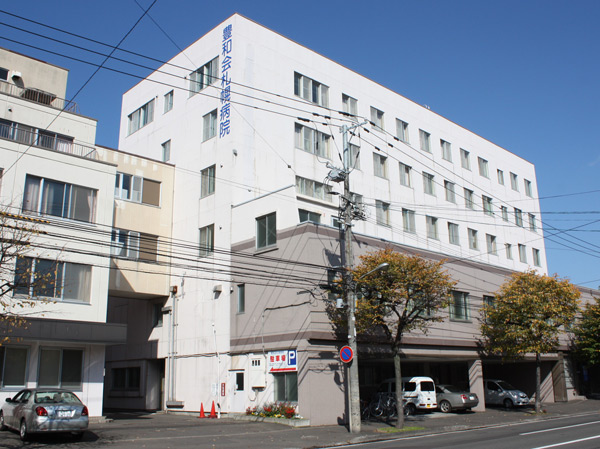 Howa Association Sapporo Hospital (11 mins / About 880m) 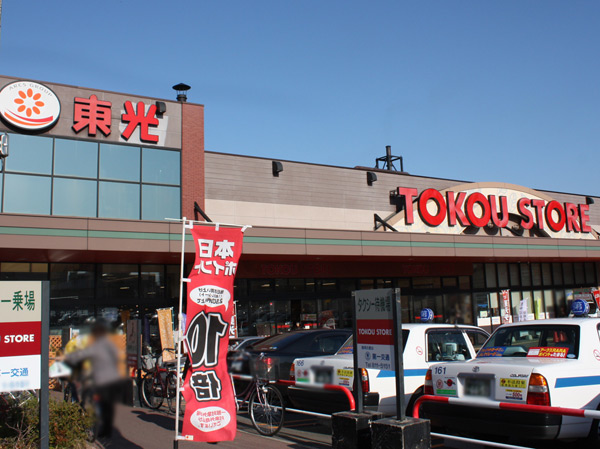 Toko Store Toyohira store (3-minute walk / About 205m) 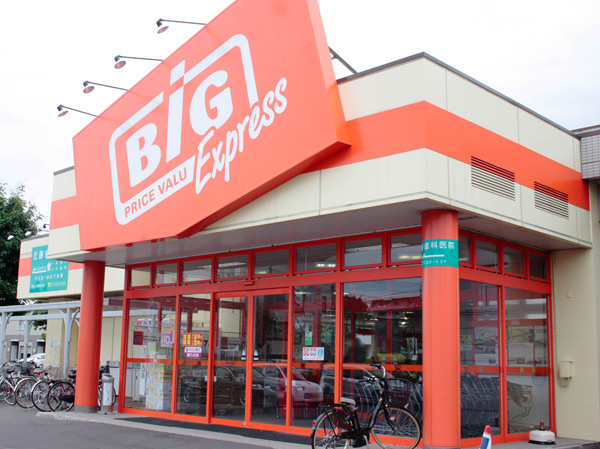 The ・ Big Express Hiragishi store (6-minute walk / About 450m) 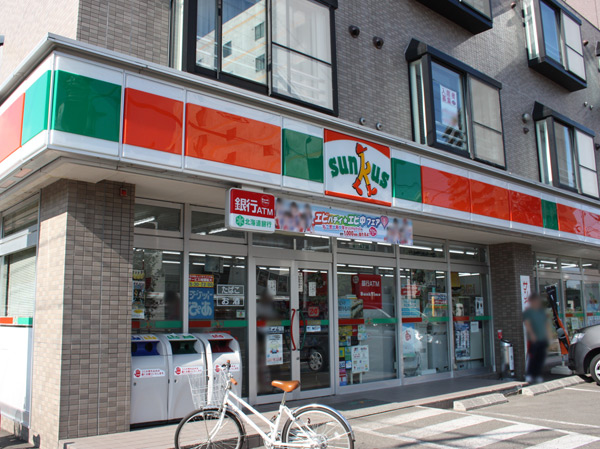 Thanks Beihai Gakuenmae store (1-minute walk / About 15m) 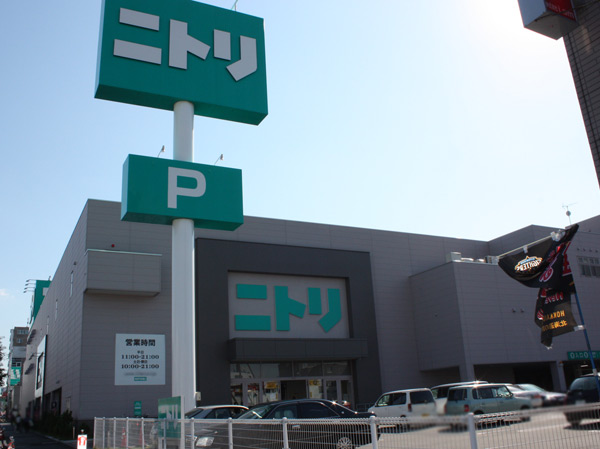 Home Fashion Nitori Misono store (walk 22 minutes / About 1700m) 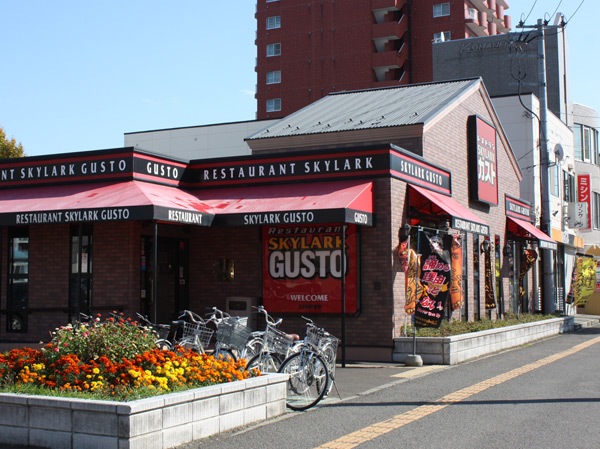 Gusto Toyohira store (14 mins / About 1120m) 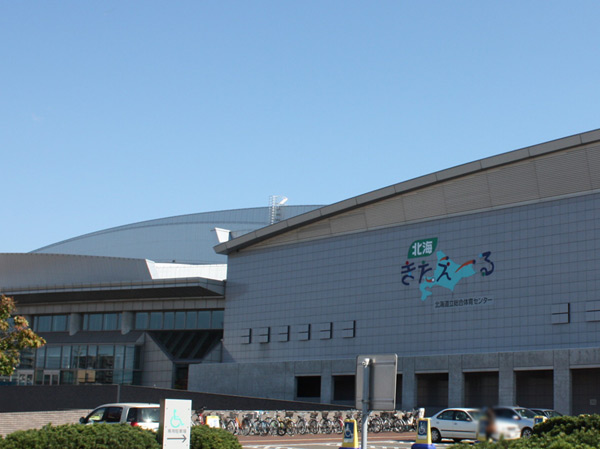 Kitaeru (6-minute walk / About 470m) 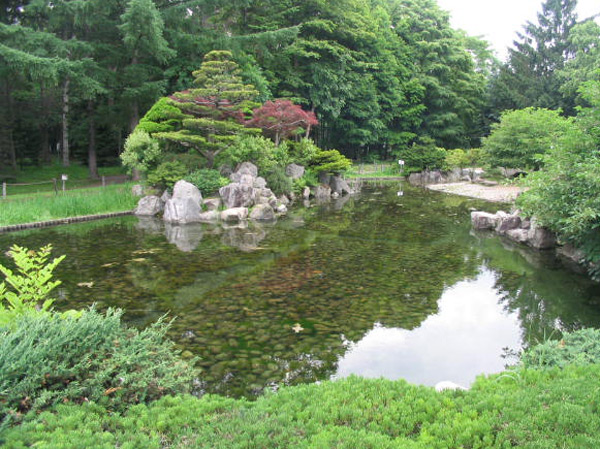 Toyohira Park (8-minute walk / About 620m) 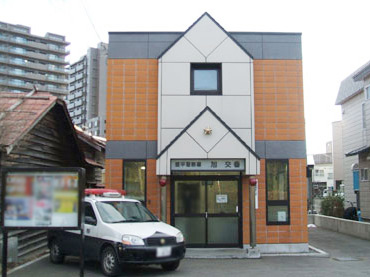 Toyohira police station Asahi alternating (a 1-minute walk / About 37m) Floor: 3LDK, occupied area: 81.52 sq m, Price: 32,340,000 yen ~ 33,870,000 yen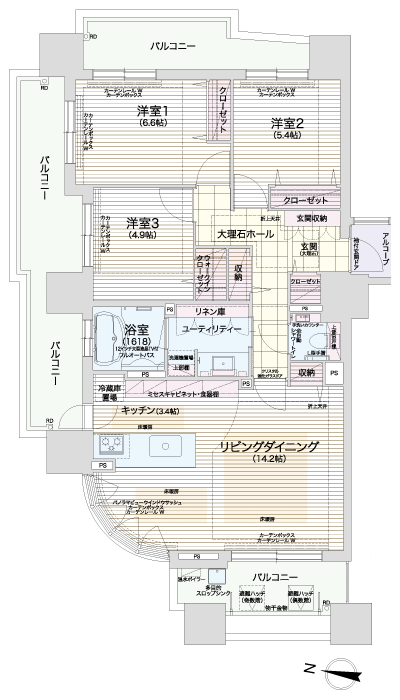 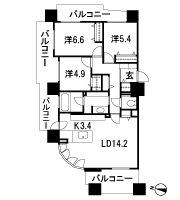 Floor: 3LDK, occupied area: 73.54 sq m, Price: 29,080,000 yen ~ 31,540,000 yen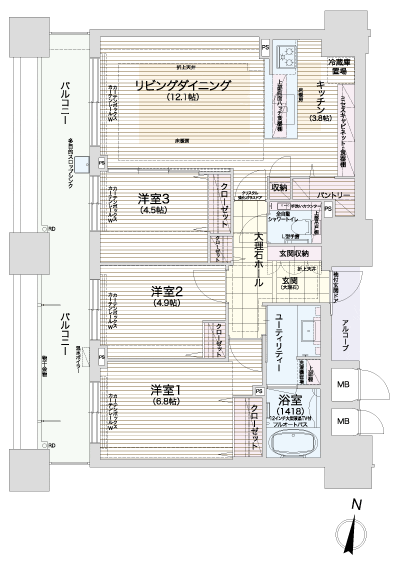 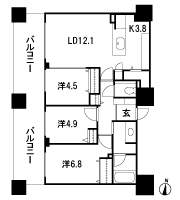 Location | |||||||||||||||||||||||||||||||||||||||||||||||||||||||||||||||||||||||||||||||||||||||||||||||||||