Investing in Japanese real estate
New Apartments » Kansai » Hyogo Prefecture » Akashi 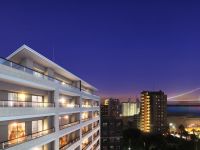
Surrounding environment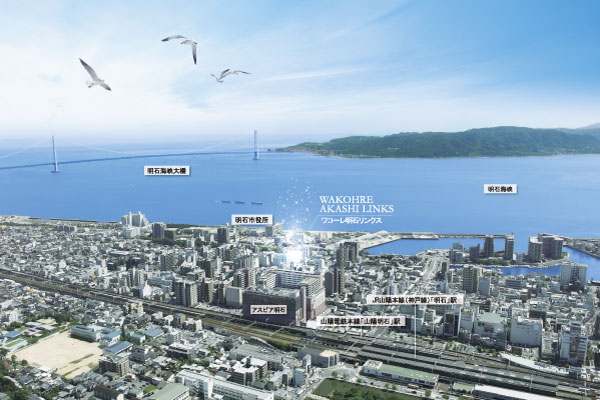 Which it was subjected to a CG processing to empty June 2012 shooting shooting, In fact a slightly different Buildings and facilities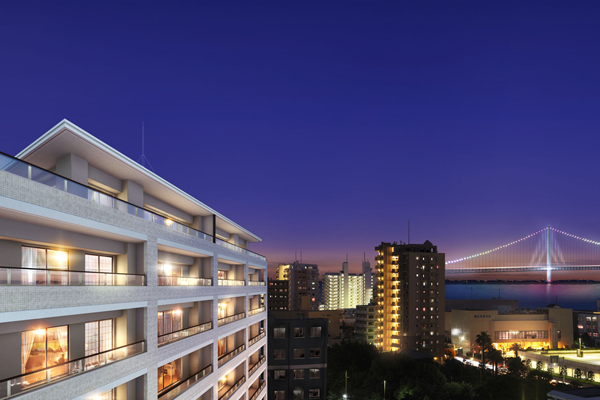 Us meet every day with fresh moisture and a pleasant feeling of opening the sea and the sky of the beautiful scenery. The sight of the Akashi unique, You can experience in their daily (view photos taken from the 10th floor local equivalent to the appearance Rendering (in fact a somewhat different in that the July 2012 shooting) was CG synthesis) 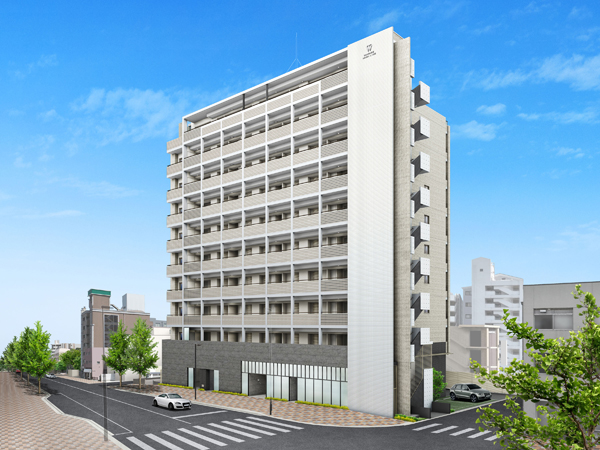 Mansion of refinement worthy of the symbol of the new city blocks. It is a sophisticated design with a high design of modern (Exterior view) 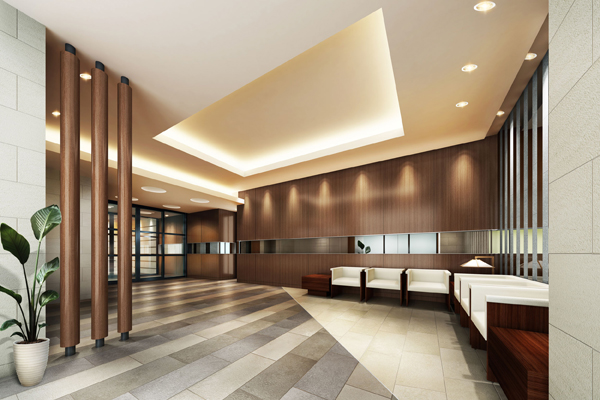 It is Yingbin space to entertain the design of sophisticated and pleasant room (Entrance Hall Rendering) Surrounding environment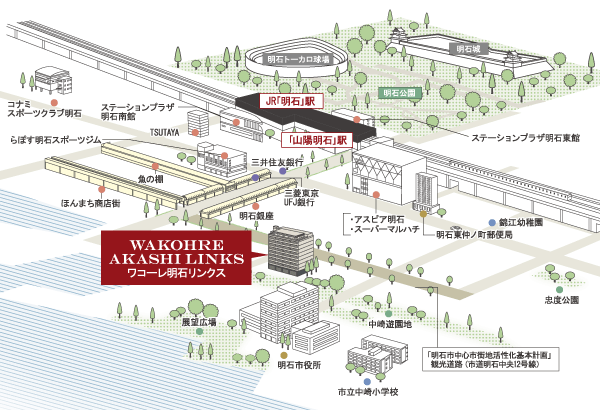 Comfortable position that you can feel free to use a variety of commercial facilities to focus in front of the station. Public authorities, Align education facilities are also familiar, Blessed living environment is attractive (peripheral image illustration MAP) 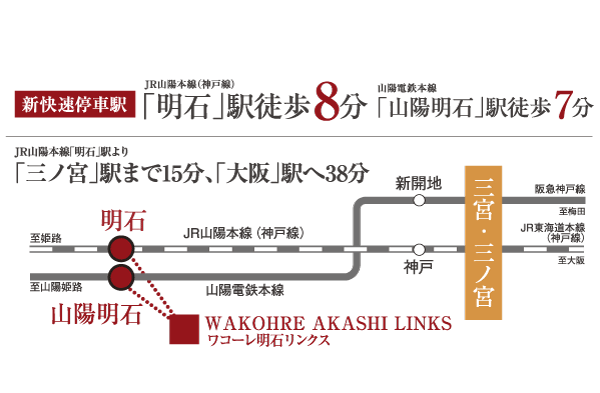 JR Kobe Line "Akashi" station, Sanyo enhance access of 2 routes Available of "Sanyo Akashi" station. Commute ・ It started school, Life of the field, such as shopping and leisure is more spread (Access view) Living![Living. [living ・ dining] South-facing unique of the bright light and refreshing breeze, Pleasant moments feel the body full. In daily life, Hot the mind settle down favorite time to make for something special is, This space that sense of quality is alive. Tighten the gentle color tones and white chic black elegant, Nestled it has been refined in modern, Wrap beautifully mild day (D2 type model room)](/images/hyogo/akashi/65ac28e11.jpg) [living ・ dining] South-facing unique of the bright light and refreshing breeze, Pleasant moments feel the body full. In daily life, Hot the mind settle down favorite time to make for something special is, This space that sense of quality is alive. Tighten the gentle color tones and white chic black elegant, Nestled it has been refined in modern, Wrap beautifully mild day (D2 type model room) Kitchen![Kitchen. [kitchen] Delicious while meal or make a enjoy conversation with family counter kitchen has been adopted (D2 type model room)](/images/hyogo/akashi/65ac28e03.jpg) [kitchen] Delicious while meal or make a enjoy conversation with family counter kitchen has been adopted (D2 type model room) ![Kitchen. [Stove] Auto grill and the degree of fire one shot of the full top surface operation of large thermal power equipped with the (touch key expression) is "IH cooking heaters" has been adopted (same specifications)](/images/hyogo/akashi/65ac28e07.jpg) [Stove] Auto grill and the degree of fire one shot of the full top surface operation of large thermal power equipped with the (touch key expression) is "IH cooking heaters" has been adopted (same specifications) ![Kitchen. [Slide storage] Stored items are out easily all slide cabinet. Gently it is closed with soft closing function ※ Except for the spice rack (same specifications)](/images/hyogo/akashi/65ac28e09.jpg) [Slide storage] Stored items are out easily all slide cabinet. Gently it is closed with soft closing function ※ Except for the spice rack (same specifications) ![Kitchen. [Dishwasher] It can be out the dishes in a comfortable position from the top, Slide type of dishwasher. Type that achieves low-noise and energy-saving has been adopted (same specifications)](/images/hyogo/akashi/65ac28e14.jpg) [Dishwasher] It can be out the dishes in a comfortable position from the top, Slide type of dishwasher. Type that achieves low-noise and energy-saving has been adopted (same specifications) ![Kitchen. [Quiet sink] Size sink of washable also afford large wok, Quiet specification to keep the water splashing sound. detergent ・ Sponge has convenient storage rack is provided with a put (same specifications)](/images/hyogo/akashi/65ac28e20.jpg) [Quiet sink] Size sink of washable also afford large wok, Quiet specification to keep the water splashing sound. detergent ・ Sponge has convenient storage rack is provided with a put (same specifications) ![Kitchen. [Artificial marble counter] Care is simple artificial marble countertops. It has been directed to improve the interior of the space (same specifications)](/images/hyogo/akashi/65ac28e02.jpg) [Artificial marble counter] Care is simple artificial marble countertops. It has been directed to improve the interior of the space (same specifications) ![Kitchen. [Enamel kitchen panel] Around the stove, Stain-resistant also simple enamel steel kitchen panel care has been adopted (same specifications)](/images/hyogo/akashi/65ac28e04.jpg) [Enamel kitchen panel] Around the stove, Stain-resistant also simple enamel steel kitchen panel care has been adopted (same specifications) Bathing-wash room![Bathing-wash room. [Bathroom] Bathrooms, Important place to us to produce a pleasant everyday. Heals tired of the day (D2 type model room)](/images/hyogo/akashi/65ac28e10.jpg) [Bathroom] Bathrooms, Important place to us to produce a pleasant everyday. Heals tired of the day (D2 type model room) ![Bathing-wash room. [Bathtub] Has been adopted "oval tub" of the oval form that wraps around the spacious body (same specifications)](/images/hyogo/akashi/65ac28e19.jpg) [Bathtub] Has been adopted "oval tub" of the oval form that wraps around the spacious body (same specifications) ![Bathing-wash room. [Slide bar with switch shower] Slide bar shower head that can be adjusted to the height of your choice. Water stop at hand switch ・ It is possible to operate the water discharge, High water-saving effect, It is also effective for energy saving (the same specification)](/images/hyogo/akashi/65ac28e08.jpg) [Slide bar with switch shower] Slide bar shower head that can be adjusted to the height of your choice. Water stop at hand switch ・ It is possible to operate the water discharge, High water-saving effect, It is also effective for energy saving (the same specification) ![Bathing-wash room. [Powder Room] Precisely because the family space that everyone use, Ease of use and convenience has been pursued (D2 type model room)](/images/hyogo/akashi/65ac28e15.jpg) [Powder Room] Precisely because the family space that everyone use, Ease of use and convenience has been pursued (D2 type model room) ![Bathing-wash room. [Multi-function three-sided mirror] It can be stored, such as toiletries, Functional Kagamiura storage has provided (same specifications)](/images/hyogo/akashi/65ac28e13.jpg) [Multi-function three-sided mirror] It can be stored, such as toiletries, Functional Kagamiura storage has provided (same specifications) ![Bathing-wash room. [Bathroom vanity] "Multi-functional three-sided mirror" of Kagamiura with storage that can be cleanly holding small objects has been adopted (same specifications)](/images/hyogo/akashi/65ac28e16.jpg) [Bathroom vanity] "Multi-functional three-sided mirror" of Kagamiura with storage that can be cleanly holding small objects has been adopted (same specifications) ![Bathing-wash room. [Vanity bowl] Put the soap and wet cup "wet space bowl" has been adopted (same specifications)](/images/hyogo/akashi/65ac28e17.jpg) [Vanity bowl] Put the soap and wet cup "wet space bowl" has been adopted (same specifications) ![Bathing-wash room. [Vanity faucet] It can be switched of rectification and shower "single lever ・ Hand shower faucet "has been adopted. It can be pulled out of the spout part, It is convenient (same specifications)](/images/hyogo/akashi/65ac28e18.jpg) [Vanity faucet] It can be switched of rectification and shower "single lever ・ Hand shower faucet "has been adopted. It can be pulled out of the spout part, It is convenient (same specifications) Receipt![Receipt. [closet] Functional closet was set a hanger pipe and an upper shelf. You can clean and accommodating the items around the body ※ Specifications vary by type (D2 type model room)](/images/hyogo/akashi/65ac28e06.jpg) [closet] Functional closet was set a hanger pipe and an upper shelf. You can clean and accommodating the items around the body ※ Specifications vary by type (D2 type model room) Interior![Interior. [Master bedroom] Neat nestled and sense of quality fragrant to the day-to-day of quiet spun space. Enlightenment master bedroom an important number of time, To fine tailoring timeless simple. High quality space in the Smart is color to enrich the lives of the scene (D2 type model room)](/images/hyogo/akashi/65ac28e12.jpg) [Master bedroom] Neat nestled and sense of quality fragrant to the day-to-day of quiet spun space. Enlightenment master bedroom an important number of time, To fine tailoring timeless simple. High quality space in the Smart is color to enrich the lives of the scene (D2 type model room) Pet![Pet. [Pet breeding Allowed] Is a mansion to live together with the precious pet ※ There Terms of management in the breeding. Please ask the attendant for more information (an example of a frog pets)](/images/hyogo/akashi/65ac28f06.jpg) [Pet breeding Allowed] Is a mansion to live together with the precious pet ※ There Terms of management in the breeding. Please ask the attendant for more information (an example of a frog pets) Variety of services![Variety of services. [Morning newspaper delivery service] Is a morning newspaper delivery service that will deliver up to new 聞受 of each dwelling unit the morning paper (PICT)](/images/hyogo/akashi/65ac28f01.gif) [Morning newspaper delivery service] Is a morning newspaper delivery service that will deliver up to new 聞受 of each dwelling unit the morning paper (PICT) ![Variety of services. [Garbage collection services] Collecting the trash at the entrance before ・ Us with carry-out ※ There is a specified date and time of recovery. Please refer to at a later date distribution of garbage calendar implementation date and time, etc. ※ Combustible waste ・ Please be unloaded at their non-recyclable waste is (PICT)](/images/hyogo/akashi/65ac28f02.gif) [Garbage collection services] Collecting the trash at the entrance before ・ Us with carry-out ※ There is a specified date and time of recovery. Please refer to at a later date distribution of garbage calendar implementation date and time, etc. ※ Combustible waste ・ Please be unloaded at their non-recyclable waste is (PICT) Security![Security. [Isles] Home security intercom linked "Isles" has been adopted (logo)](/images/hyogo/akashi/65ac28f03.gif) [Isles] Home security intercom linked "Isles" has been adopted (logo) ![Security. [Non-contact key] Non-contact keys that can unlock the auto lock shared entrance with simply by waving to the receiver has been adopted (same specifications)](/images/hyogo/akashi/65ac28f07.jpg) [Non-contact key] Non-contact keys that can unlock the auto lock shared entrance with simply by waving to the receiver has been adopted (same specifications) ![Security. [Crime prevention (magnet) sensor] To opening, Crime prevention (magnet) placed the sensor. It corresponds to trespassing, such as the time of absence ※ FIX window ・ Except for the bathroom window (same specifications)](/images/hyogo/akashi/65ac28f08.gif) [Crime prevention (magnet) sensor] To opening, Crime prevention (magnet) placed the sensor. It corresponds to trespassing, such as the time of absence ※ FIX window ・ Except for the bathroom window (same specifications) Features of the building![Features of the building. [appearance] Beautiful form with a strong presence. Argues the fine living that starts on new (Rendering)](/images/hyogo/akashi/65ac28f11.jpg) [appearance] Beautiful form with a strong presence. Argues the fine living that starts on new (Rendering) Earthquake ・ Disaster-prevention measures![earthquake ・ Disaster-prevention measures. [Entrance door with TaiShinwaku] As is the front door that can be opened and closed even if there is a distortion in the building under the influence of the earthquake, Entrance door with a Tai Sin frame is provided (conceptual diagram)](/images/hyogo/akashi/65ac28f15.gif) [Entrance door with TaiShinwaku] As is the front door that can be opened and closed even if there is a distortion in the building under the influence of the earthquake, Entrance door with a Tai Sin frame is provided (conceptual diagram) Building structure![Building structure. [24-hour ventilation system] Incorporating the external fresh air from natural air supply port provided in each room, Dirty air and carbon dioxide, A 24-hour ventilation system to discharge such as moisture. In the system using the bathroom heating dryer "Kawakku 24", To create a flow of air of Shokazeryou in the house, Healthy indoor environment has been directed (conceptual diagram)](/images/hyogo/akashi/65ac28f13.gif) [24-hour ventilation system] Incorporating the external fresh air from natural air supply port provided in each room, Dirty air and carbon dioxide, A 24-hour ventilation system to discharge such as moisture. In the system using the bathroom heating dryer "Kawakku 24", To create a flow of air of Shokazeryou in the house, Healthy indoor environment has been directed (conceptual diagram) ![Building structure. [Flat Floor] In order to prevent stumbling in the dwelling unit, Room and corridors, Adopt a flat floor, which was to eliminate the difference in level from the water around, such as in the dwelling unit. This house, which is also considered to safety (conceptual diagram)](/images/hyogo/akashi/65ac28f14.gif) [Flat Floor] In order to prevent stumbling in the dwelling unit, Room and corridors, Adopt a flat floor, which was to eliminate the difference in level from the water around, such as in the dwelling unit. This house, which is also considered to safety (conceptual diagram) ![Building structure. [Double-glazing] The windows to prevent condensation, Double-glazing and has excellent thermal insulation has been adopted (conceptual diagram ※ Except for some)](/images/hyogo/akashi/65ac28f05.gif) [Double-glazing] The windows to prevent condensation, Double-glazing and has excellent thermal insulation has been adopted (conceptual diagram ※ Except for some) ![Building structure. [Thermal insulation material] Outer wall about 25mm and the thickness of the insulation material, Under the floor about 35mm facing the outside air of the lowest floor of the dwelling unit, Reduce the thermal conductivity by a rooftop about 35mm, It has extended such as cooling and heating efficiency (conceptual diagram)](/images/hyogo/akashi/65ac28f20.gif) [Thermal insulation material] Outer wall about 25mm and the thickness of the insulation material, Under the floor about 35mm facing the outside air of the lowest floor of the dwelling unit, Reduce the thermal conductivity by a rooftop about 35mm, It has extended such as cooling and heating efficiency (conceptual diagram) ![Building structure. [Welding closed rebar] On the seismic performance, The most important to become pillars, We have to clear the strength criteria of the new seismic design method. Rather than the company's conventional bending the band muscle, Welding closed rebar to be firmly welded to the part of the seam (Joint portion and the core muscles are excluded) is adopted, Tenacious structure has been implemented for shaking (conceptual diagram)](/images/hyogo/akashi/65ac28f17.gif) [Welding closed rebar] On the seismic performance, The most important to become pillars, We have to clear the strength criteria of the new seismic design method. Rather than the company's conventional bending the band muscle, Welding closed rebar to be firmly welded to the part of the seam (Joint portion and the core muscles are excluded) is adopted, Tenacious structure has been implemented for shaking (conceptual diagram) ![Building structure. [Pile foundation structure] To support the load of the building, Toward deep in the ground hard geological, Pouring the cast-in-place steel concrete 拡底 pile. To protect the building from the effects of differential settlement and ground motion (conceptual diagram)](/images/hyogo/akashi/65ac28f18.gif) [Pile foundation structure] To support the load of the building, Toward deep in the ground hard geological, Pouring the cast-in-place steel concrete 拡底 pile. To protect the building from the effects of differential settlement and ground motion (conceptual diagram) ![Building structure. [Floor structure] Each room in the dwelling unit ・ Adopt a flooring of high sound insulation LL-45 grade, such as in the hallway. Of course, living sound to the downstairs, Also reduces noise such as footsteps from the upper floor (conceptual diagram)](/images/hyogo/akashi/65ac28f19.gif) [Floor structure] Each room in the dwelling unit ・ Adopt a flooring of high sound insulation LL-45 grade, such as in the hallway. Of course, living sound to the downstairs, Also reduces noise such as footsteps from the upper floor (conceptual diagram) Other![Other. [Priaulx ・ Eco Jaws] No. 24 hot water heater Priaulx of Osaka Gas in consideration of the global environment ・ Eco Jaws has been adopted (logo)](/images/hyogo/akashi/65ac28f04.gif) [Priaulx ・ Eco Jaws] No. 24 hot water heater Priaulx of Osaka Gas in consideration of the global environment ・ Eco Jaws has been adopted (logo) ![Other. [Soundproof sash] The sash, Adopt a soundproof sash of T-2 (30 grade) with about 30dB lower performance to the sound of more range 500Hz. To reduce the intrusion of sound from the outside ※ Numerical value of the performance test, Error is caused by the terms and conditions (conceptual diagram)](/images/hyogo/akashi/65ac28f16.gif) [Soundproof sash] The sash, Adopt a soundproof sash of T-2 (30 grade) with about 30dB lower performance to the sound of more range 500Hz. To reduce the intrusion of sound from the outside ※ Numerical value of the performance test, Error is caused by the terms and conditions (conceptual diagram) Surrounding environment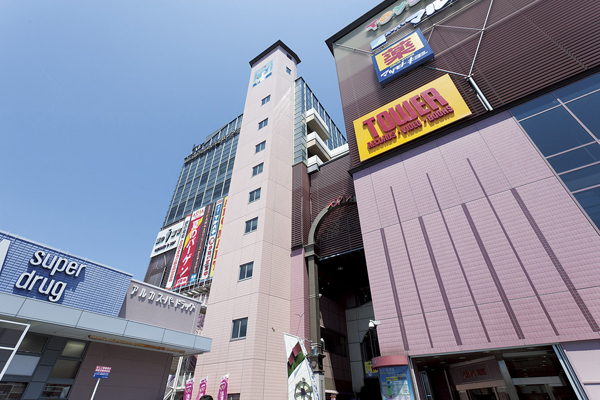 Asupia Akashi (4-minute walk ・ About 260m) 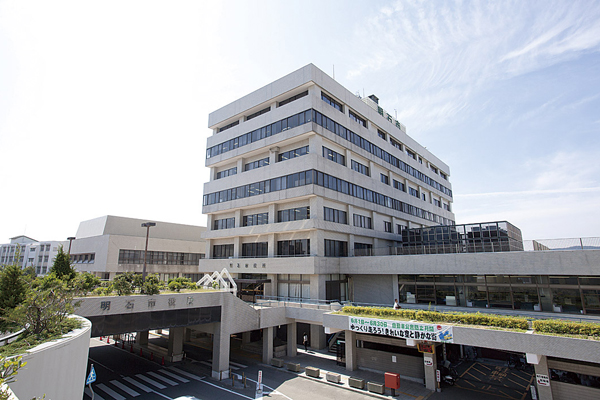 Akashi City Hall (3-minute walk ・ About 220m) 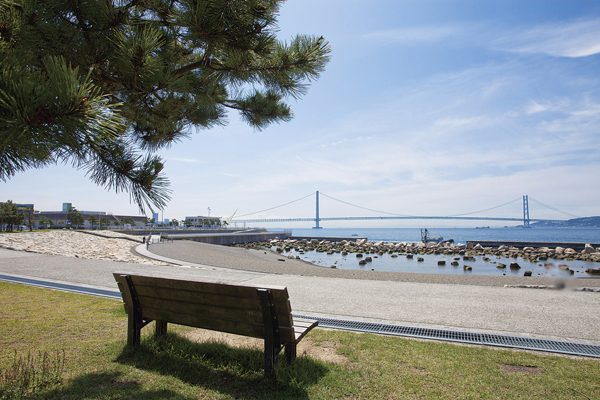 Okura coast park (a 9-minute walk ・ About 660m) 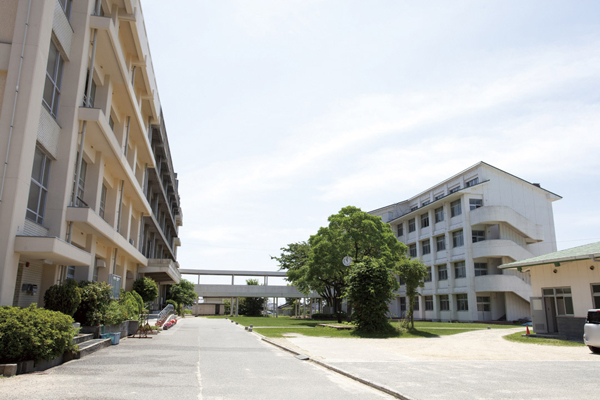 Municipal Finance junior high school (a 25-minute walk ・ About 1970m) 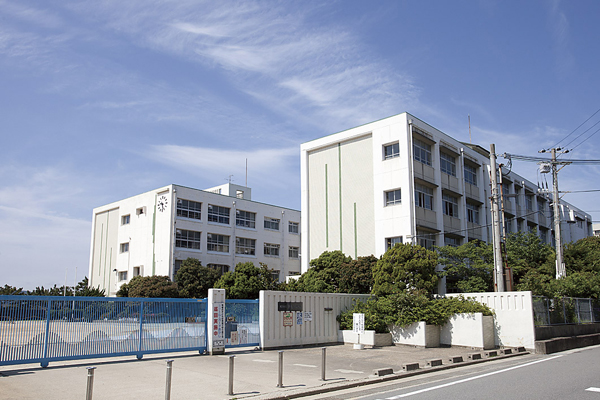 Municipal Nakazaki Elementary School (7 min walk ・ About 500m) 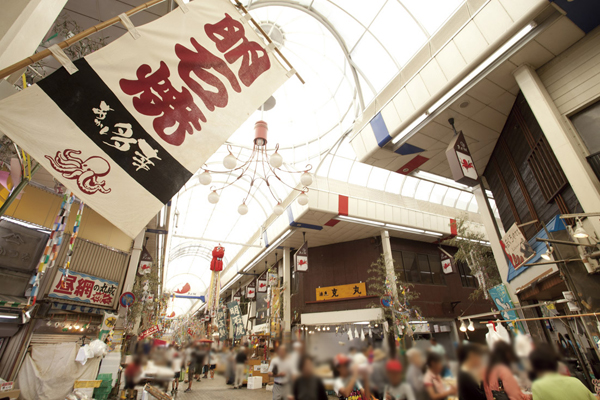 Uonotana (a 5-minute walk ・ About 400m) 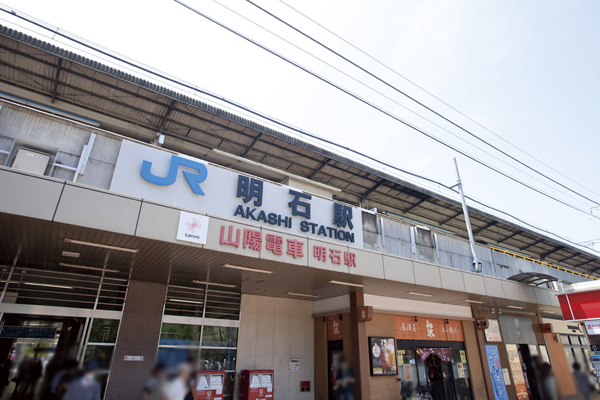 JR "Akashi" station Floor: 3LDK, occupied area: 75.06 sq m, Price: 33.9 million yen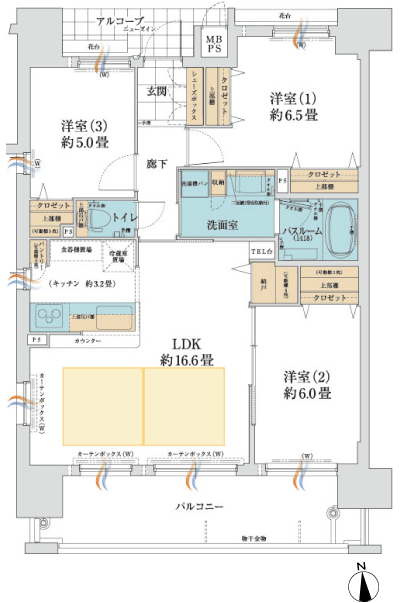 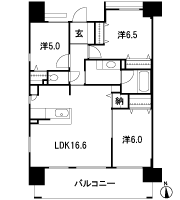 Location | ||||||||||||||||||||||||||||||||||||||||||||||||||||||||||||||||||||||||||||||||||||||||||||||||||||||||||||||||||