Investing in Japanese real estate
2013August
23,900,000 yen ・ 27,400,000 yen, 3LDK, 66.7 sq m ・ 70.15 sq m
New Apartments » Kansai » Hyogo Prefecture » Akashi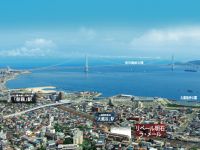 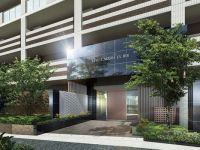
Surrounding environment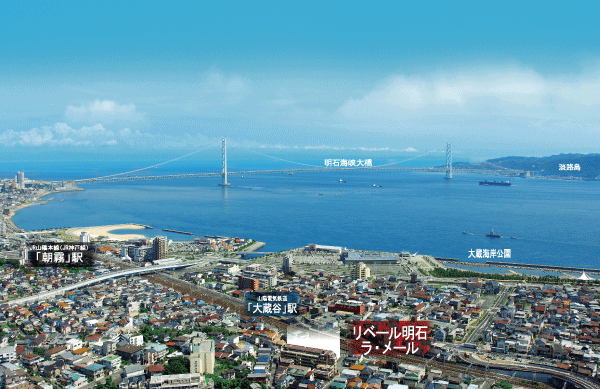 Sanyo Electric Railway Main Line "Ozotani" Station 2-minute walk. JR Sanyo Line (Kobe line) "morning mist" station walk 13 minutes of the two-wire 2 Station available. Awaji Island ・ It will be born in all Teiminami facing with views of the Akashi Kaikyo Bridge (CG processing the local neighborhood Aerial of the July 2012 shooting, In fact a slightly different) Buildings and facilities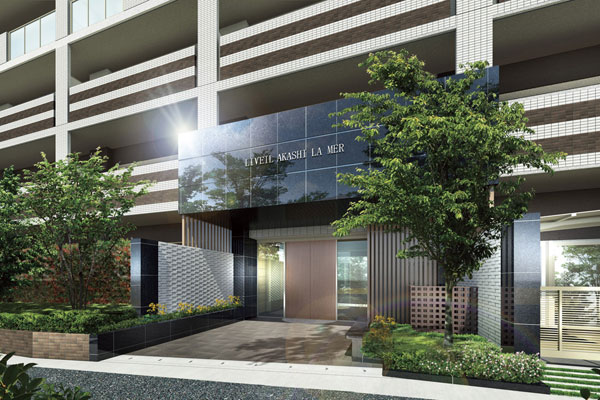 Suitable for light and an open feeling of the independent site unique of the four-way road, It will produce the moisture and entrance space filled with comfort (Entrance Rendering) Room and equipment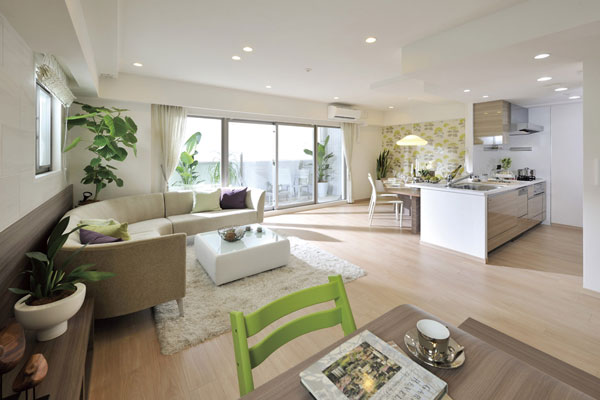 Bright light and refreshing breeze from the opening will spread to fill the living (Living ・ dining / F type model room) 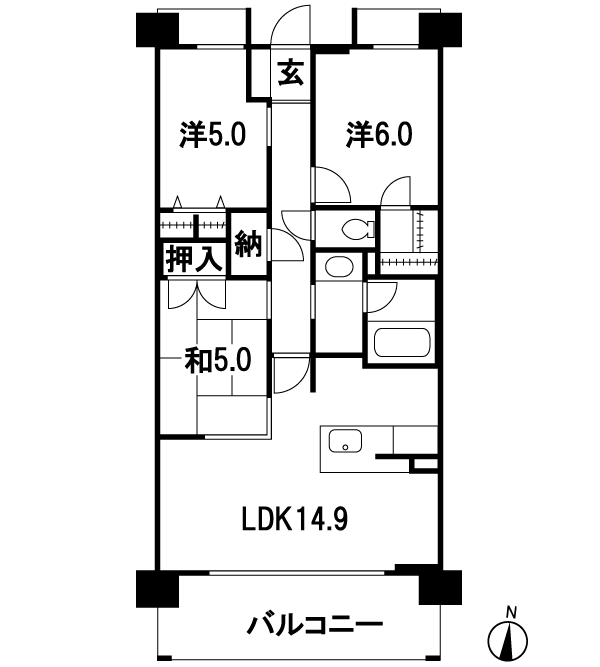 South-facing dwelling unit ・ Closet and a walk-in closet. 27,400,000 yen / Model room price (B type floor plan) 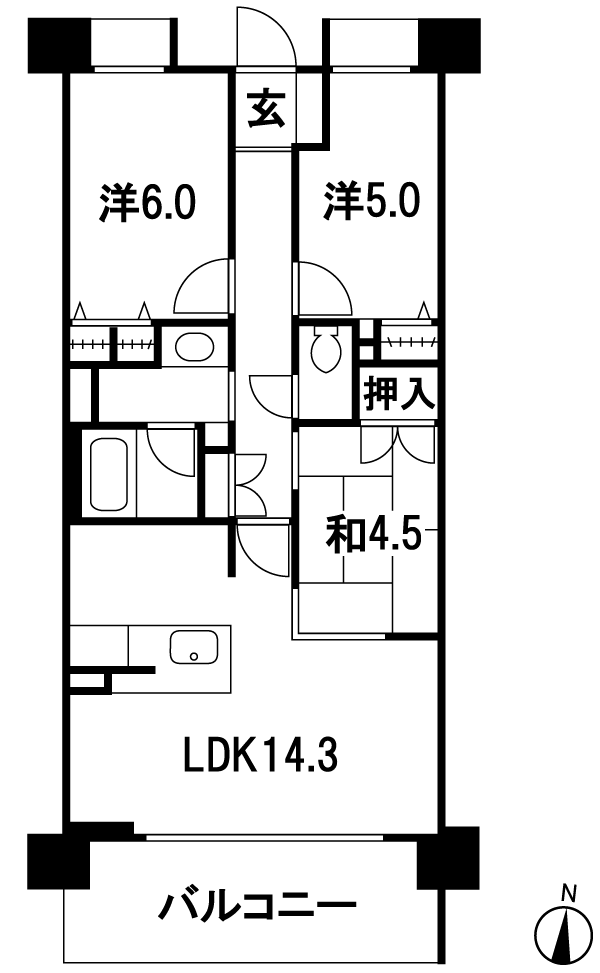 South-facing dwelling unit. 23,900,000 yen / Model room price (C type floor plan) 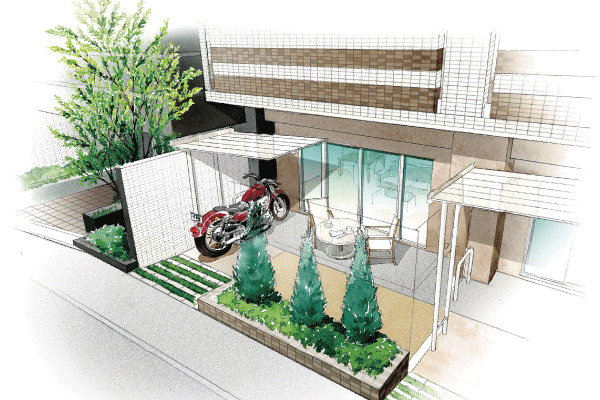 Private garden, With free space, Gate ・ Dedicated bike with a roof ・ Adorned with comfortable living, such as bike racks (Cg2 type terrace image illustrations) Kitchen![Kitchen. [Slide open type dish washing and drying machine] It can be used in a comfortable position, Dish washing and drying machine has been standard equipment of the slide type (same specifications)](/images/hyogo/akashi/22f920e02.jpg) [Slide open type dish washing and drying machine] It can be used in a comfortable position, Dish washing and drying machine has been standard equipment of the slide type (same specifications) ![Kitchen. [Quiet wide sink] Large pot also wide sink washable comfortably is, Water is silent type that suppresses it sound (same specifications)](/images/hyogo/akashi/22f920e03.jpg) [Quiet wide sink] Large pot also wide sink washable comfortably is, Water is silent type that suppresses it sound (same specifications) ![Kitchen. [Water purifier integrated faucet] Switch between the clean water and the raw water in the hand of the lever, Shower faucet (same specifications)](/images/hyogo/akashi/22f920e04.jpg) [Water purifier integrated faucet] Switch between the clean water and the raw water in the hand of the lever, Shower faucet (same specifications) ![Kitchen. [Hyper-glass coat top stove] Wiped off a quick even boiling over, Care is a simple hyper-glass coat top stove (same specifications)](/images/hyogo/akashi/22f920e06.jpg) [Hyper-glass coat top stove] Wiped off a quick even boiling over, Care is a simple hyper-glass coat top stove (same specifications) ![Kitchen. [Slide cabinet] Used until the back of a drawer, You can store plenty (same specifications)](/images/hyogo/akashi/22f920e08.jpg) [Slide cabinet] Used until the back of a drawer, You can store plenty (same specifications) ![Kitchen. [Spice rack] Clutter easy to seasoning, etc., Clean Maeru spice rack has been installed (same specifications)](/images/hyogo/akashi/22f920e07.jpg) [Spice rack] Clutter easy to seasoning, etc., Clean Maeru spice rack has been installed (same specifications) ![Kitchen. [Cabinet with storage hanger] Wrap or aluminum foil, Out, such as kitchen paper is convenient (same specifications)](/images/hyogo/akashi/22f920e05.jpg) [Cabinet with storage hanger] Wrap or aluminum foil, Out, such as kitchen paper is convenient (same specifications) Bathing-wash room![Bathing-wash room. [Slide bar shower head] Installing a freely slide bar height adjustment. It has extended functionality (same specifications)](/images/hyogo/akashi/22f920e09.jpg) [Slide bar shower head] Installing a freely slide bar height adjustment. It has extended functionality (same specifications) ![Bathing-wash room. [Karari floor] Well drained, It has been consideration to breeding prevention of moisture and mold. It is safe slip (same specifications)](/images/hyogo/akashi/22f920e10.jpg) [Karari floor] Well drained, It has been consideration to breeding prevention of moisture and mold. It is safe slip (same specifications) ![Bathing-wash room. [Counter-integrated bowl] A modern design that employs the artificial marble, Counter-integrated bowl of care is likely to shape has been adopted (same specifications)](/images/hyogo/akashi/22f920e12.jpg) [Counter-integrated bowl] A modern design that employs the artificial marble, Counter-integrated bowl of care is likely to shape has been adopted (same specifications) ![Bathing-wash room. [Hand Shower Faucets] It can be used in a drawer, etc. during the bowl cleaning of, It is stretchy single lever (same specifications)](/images/hyogo/akashi/22f920e11.jpg) [Hand Shower Faucets] It can be used in a drawer, etc. during the bowl cleaning of, It is stretchy single lever (same specifications) Toilet![Toilet. [Hanging cupboard] And toilet, The waterproof bread top of the wash room, Of hanging cupboard is provided with a convenient door to the storage. The opening is wide and out is smooth (same specifications)](/images/hyogo/akashi/22f920e13.jpg) [Hanging cupboard] And toilet, The waterproof bread top of the wash room, Of hanging cupboard is provided with a convenient door to the storage. The opening is wide and out is smooth (same specifications) Balcony ・ terrace ・ Private garden![balcony ・ terrace ・ Private garden. [balcony] At maximum output width of about 1.8m (core s), There is a breadth of the room (F type model room)](/images/hyogo/akashi/22f920e14.jpg) [balcony] At maximum output width of about 1.8m (core s), There is a breadth of the room (F type model room) ![balcony ・ terrace ・ Private garden. [Clothesline hardware] Balconies, Stowable of washing clothes has been standard equipment (same specifications)](/images/hyogo/akashi/22f920e19.jpg) [Clothesline hardware] Balconies, Stowable of washing clothes has been standard equipment (same specifications) ![balcony ・ terrace ・ Private garden. [In securely faucet] Hose is more difficult to pull it out, It is in securely faucet to prevent water leakage (same specifications)](/images/hyogo/akashi/22f920e18.jpg) [In securely faucet] Hose is more difficult to pull it out, It is in securely faucet to prevent water leakage (same specifications) Interior![Interior. [Security lighting of the corridor] Illuminate the feet and automatic lighting in the event of a power failure, Detachable security lighting have been installed (same specifications)](/images/hyogo/akashi/22f920e17.jpg) [Security lighting of the corridor] Illuminate the feet and automatic lighting in the event of a power failure, Detachable security lighting have been installed (same specifications) ![Interior. [Human sensor with auto light] The entrance, Sensor senses the sign of life, Automatic lighting to light have been installed (same specifications)](/images/hyogo/akashi/22f920e15.jpg) [Human sensor with auto light] The entrance, Sensor senses the sign of life, Automatic lighting to light have been installed (same specifications) Other![Other. [Entrance] Entrance door and Agarikamachi, Until the member of the front door storage, In materials and designs that were examined one by one, Magnificent and high performance (F type model room)](/images/hyogo/akashi/22f920e20.jpg) [Entrance] Entrance door and Agarikamachi, Until the member of the front door storage, In materials and designs that were examined one by one, Magnificent and high performance (F type model room) ![Other. [Push-pull front door handle] You can easily open and close in towards the children and the elderly (same specifications)](/images/hyogo/akashi/22f920e16.jpg) [Push-pull front door handle] You can easily open and close in towards the children and the elderly (same specifications) Security![Security. [Security system] Marubeni Community Co., Ltd. total support, It corresponds to smoothly when an abnormality has occurred. Fire detector in the dwelling unit, Emergency button, And abnormal signals from the various sensors of the communal area equipment are automatically transferred to the control center of Secom Co., Ltd., Professional staff is the security system that rush the 24-hour fast (conceptual diagram)](/images/hyogo/akashi/22f920f09.gif) [Security system] Marubeni Community Co., Ltd. total support, It corresponds to smoothly when an abnormality has occurred. Fire detector in the dwelling unit, Emergency button, And abnormal signals from the various sensors of the communal area equipment are automatically transferred to the control center of Secom Co., Ltd., Professional staff is the security system that rush the 24-hour fast (conceptual diagram) ![Security. [Double Rock] Entrance door is friendly incorrect lock prevention, V18 has become a double-lock specifications provided with a cylinder lock in two places (same specifications)](/images/hyogo/akashi/22f920f03.gif) [Double Rock] Entrance door is friendly incorrect lock prevention, V18 has become a double-lock specifications provided with a cylinder lock in two places (same specifications) ![Security. [Security magnet sensor] The external opening of the other than the surface lattice (except FIX window) is, You have crime prevention magnet sensor for sensing the unauthorized intrusion is installed (same specifications)](/images/hyogo/akashi/22f920f04.jpg) [Security magnet sensor] The external opening of the other than the surface lattice (except FIX window) is, You have crime prevention magnet sensor for sensing the unauthorized intrusion is installed (same specifications) ![Security. [Sickle with a dead bolt] Because the sickle of the dead bolt is caught by the frame, Making it difficult to pry open the front door by such bar (same specifications)](/images/hyogo/akashi/22f920f02.jpg) [Sickle with a dead bolt] Because the sickle of the dead bolt is caught by the frame, Making it difficult to pry open the front door by such bar (same specifications) ![Security. [Crime prevention thumb turn] As a thumb turn turning measures from the outside, Adopted a crime prevention thumb that does not turn a lopsided forces such as tool. Suppress unauthorized unlocking (same specifications)](/images/hyogo/akashi/22f920f18.jpg) [Crime prevention thumb turn] As a thumb turn turning measures from the outside, Adopted a crime prevention thumb that does not turn a lopsided forces such as tool. Suppress unauthorized unlocking (same specifications) ![Security. [Door scope with shutter] I do not know how in the room even if looking through the scope from the outside of the front door in with a shutter, Door scope with a peeping prevention function has been installed in the two locations of the entrance door (same specifications)](/images/hyogo/akashi/22f920f16.jpg) [Door scope with shutter] I do not know how in the room even if looking through the scope from the outside of the front door in with a shutter, Door scope with a peeping prevention function has been installed in the two locations of the entrance door (same specifications) Features of the building![Features of the building. [appearance] And earth tones of muted colors, Design of impressive border. And the balcony of the sharp glass handrail, Profound feeling that the top floor of the set-back produces is in harmony (Rendering)](/images/hyogo/akashi/22f920f01.jpg) [appearance] And earth tones of muted colors, Design of impressive border. And the balcony of the sharp glass handrail, Profound feeling that the top floor of the set-back produces is in harmony (Rendering) ![Features of the building. [Land Plan] Consideration is given to pedestrian safety, Automobile, bike, And bicycle doorway, Approach of the people has been adopted is walking car isolation design is not able to cross (1 Kaishikichi layout)](/images/hyogo/akashi/22f920f10.gif) [Land Plan] Consideration is given to pedestrian safety, Automobile, bike, And bicycle doorway, Approach of the people has been adopted is walking car isolation design is not able to cross (1 Kaishikichi layout) Earthquake ・ Disaster-prevention measures![earthquake ・ Disaster-prevention measures. [With elevator control driving device] Elevator, Ya earthquake control operation apparatus to stop immediately the nearest floor and to sense the initial fine movement of the earthquake, Power failure during the automatic landing system is equipped with the automatic landing on battery power during a power outage (conceptual diagram)](/images/hyogo/akashi/22f920f14.gif) [With elevator control driving device] Elevator, Ya earthquake control operation apparatus to stop immediately the nearest floor and to sense the initial fine movement of the earthquake, Power failure during the automatic landing system is equipped with the automatic landing on battery power during a power outage (conceptual diagram) Building structure![Building structure. [Double reinforcement] Play a role Tosakaikabe of as earthquake-resistant walls, Longitudinal ・ Rebar has become a double Haisuji was assembled in two rows next to both. To achieve high structural strength compared to the single reinforcement, It has extended earthquake resistance (conceptual diagram)](/images/hyogo/akashi/22f920f05.gif) [Double reinforcement] Play a role Tosakaikabe of as earthquake-resistant walls, Longitudinal ・ Rebar has become a double Haisuji was assembled in two rows next to both. To achieve high structural strength compared to the single reinforcement, It has extended earthquake resistance (conceptual diagram) ![Building structure. [Soundproof sash] Glass having a sound insulation performance of the thermal insulation performance and soundproofed laminated glass of multi-layer glass, T-3 soundproof sash adopted (some T-2 soundproof sash). You sound about 35 db suppression from outside (conceptual diagram)](/images/hyogo/akashi/22f920f13.gif) [Soundproof sash] Glass having a sound insulation performance of the thermal insulation performance and soundproofed laminated glass of multi-layer glass, T-3 soundproof sash adopted (some T-2 soundproof sash). You sound about 35 db suppression from outside (conceptual diagram) ![Building structure. [Void Slabs] While reducing the load of the floor slab, Adopted Void Slab construction method to keep the required thickness and strength. There is no ceiling joists, Will produce a sense of openness (conceptual diagram)](/images/hyogo/akashi/22f920f15.gif) [Void Slabs] While reducing the load of the floor slab, Adopted Void Slab construction method to keep the required thickness and strength. There is no ceiling joists, Will produce a sense of openness (conceptual diagram) ![Building structure. [Floor slab] In pursuit of living sound is the easily transmitted quiet residential environment with respect to the lower floor, Concrete slab thickness of the floor is set to about 250mm or more (except for some). The flooring material, Was integrated with special cushion sheet sound insulation grade LL-45 [⊿LL (I) -4] those of grade has been adopted (conceptual diagram)](/images/hyogo/akashi/22f920f06.gif) [Floor slab] In pursuit of living sound is the easily transmitted quiet residential environment with respect to the lower floor, Concrete slab thickness of the floor is set to about 250mm or more (except for some). The flooring material, Was integrated with special cushion sheet sound insulation grade LL-45 [⊿LL (I) -4] those of grade has been adopted (conceptual diagram) ![Building structure. [Tosakaikabe] Tosakaikabe is secure about 180mm or more of thickness. The sound generated on sending a normal life, To suppress the transmitted to the adjacent dwelling unit (conceptual diagram)](/images/hyogo/akashi/22f920f07.gif) [Tosakaikabe] Tosakaikabe is secure about 180mm or more of thickness. The sound generated on sending a normal life, To suppress the transmitted to the adjacent dwelling unit (conceptual diagram) ![Building structure. [Pipe space] The drainage pipe part that passes through from the top floor to the bottom floor, Sound insulation sheet has been wound. It has been consideration to the reduction of the sound by domestic wastewater (conceptual diagram)](/images/hyogo/akashi/22f920f12.gif) [Pipe space] The drainage pipe part that passes through from the top floor to the bottom floor, Sound insulation sheet has been wound. It has been consideration to the reduction of the sound by domestic wastewater (conceptual diagram) ![Building structure. [External wall insulation] Outside air and touching the wall of the dwelling unit ・ Pillar ・ The Beams, Sprayed with urethane foam insulation, Ingenuity has been decorated to put a finishing material on it. Along with the thermal insulation performance is improved, Consideration is given to the suppression of condensation, Energy-saving effect and also demonstrate (conceptual diagram)](/images/hyogo/akashi/22f920f11.gif) [External wall insulation] Outside air and touching the wall of the dwelling unit ・ Pillar ・ The Beams, Sprayed with urethane foam insulation, Ingenuity has been decorated to put a finishing material on it. Along with the thermal insulation performance is improved, Consideration is given to the suppression of condensation, Energy-saving effect and also demonstrate (conceptual diagram) ![Building structure. [Roof insulation] The roof to receive most of the effects of direct sunlight, External insulation system laying the insulation material of about 35mm thickness to the outside of the concrete has been adopted (conceptual diagram)](/images/hyogo/akashi/22f920f17.gif) [Roof insulation] The roof to receive most of the effects of direct sunlight, External insulation system laying the insulation material of about 35mm thickness to the outside of the concrete has been adopted (conceptual diagram) ![Building structure. [Flat floor design] Hallway and each room in the dwelling unit, Water around the floor, By a flat floor which solves the step as much as possible, Has been consideration to prevent stumbling (conceptual diagram)](/images/hyogo/akashi/22f920f08.gif) [Flat floor design] Hallway and each room in the dwelling unit, Water around the floor, By a flat floor which solves the step as much as possible, Has been consideration to prevent stumbling (conceptual diagram) ![Building structure. [Housing Performance Evaluation Report] Third party to investigate the performance of the housing the Ministry of Land, Infrastructure and Transport to specify, Housing performance display system a fair evaluation. The property is already obtained the "design Housing Performance Evaluation Report", Furthermore, "Construction Housing Performance Evaluation Report" also plans to acquire (logo) ※ For more information see "Housing term large Dictionary"](/images/hyogo/akashi/22f920f19.gif) [Housing Performance Evaluation Report] Third party to investigate the performance of the housing the Ministry of Land, Infrastructure and Transport to specify, Housing performance display system a fair evaluation. The property is already obtained the "design Housing Performance Evaluation Report", Furthermore, "Construction Housing Performance Evaluation Report" also plans to acquire (logo) ※ For more information see "Housing term large Dictionary" Surrounding environment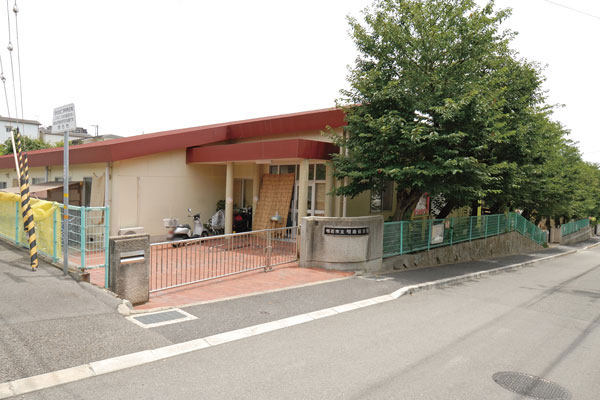 Municipal Meinan nursery (4-minute walk ・ About 270m) 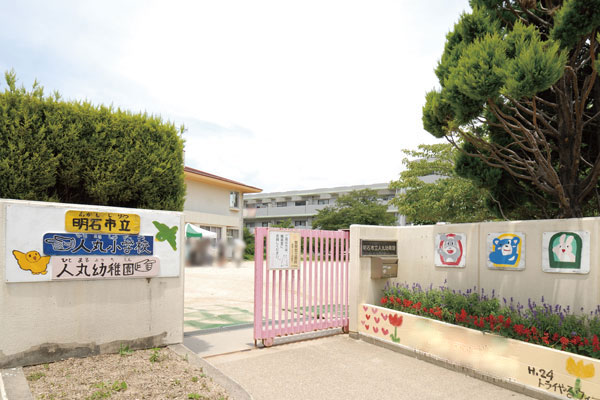 Municipal Hitomaru kindergarten (7 min walk ・ About 500m) 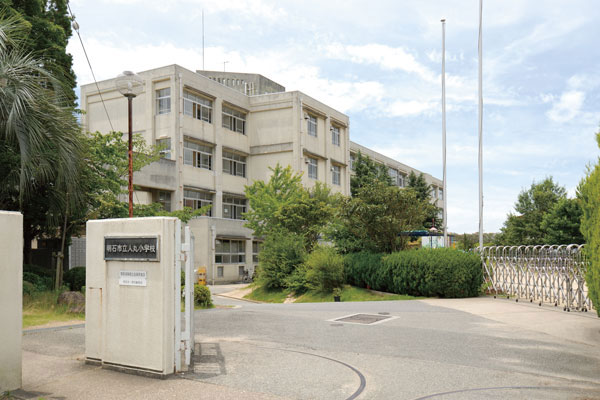 Municipal Hitomaru Elementary School (7 min walk ・ About 500m) 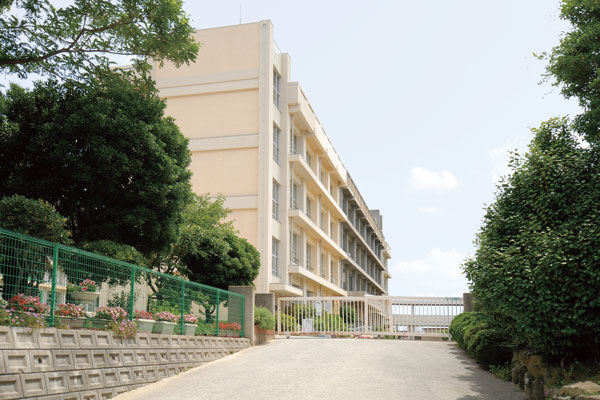 Municipal Finance junior high school (a 15-minute walk ・ About 1140m) 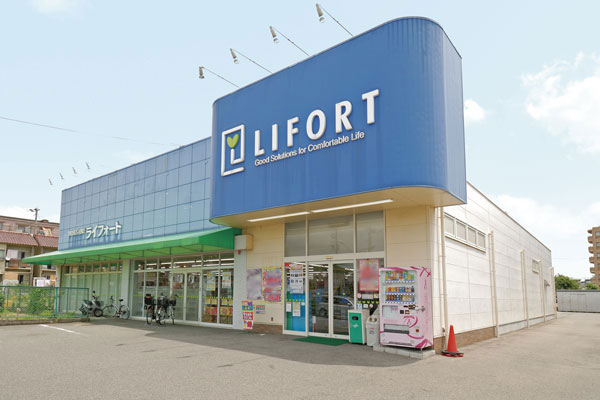 Raifoto Hitomaru store (6-minute walk ・ About 480m) 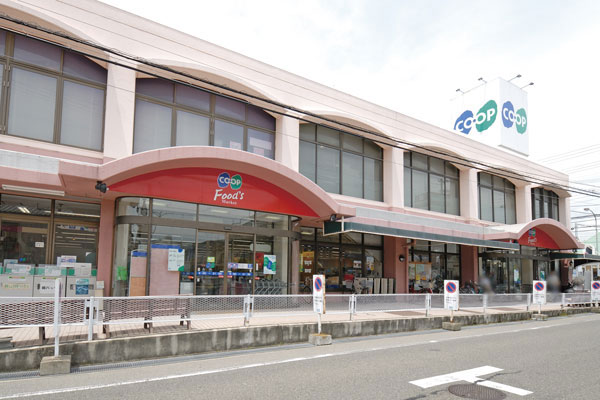 KopuKobe Cope Ozotani (8-minute walk ・ About 570m) 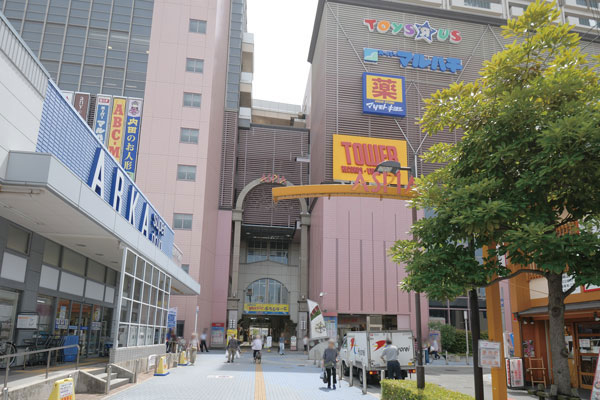 Asupia Akashi (a 15-minute walk ・ About 1150m) 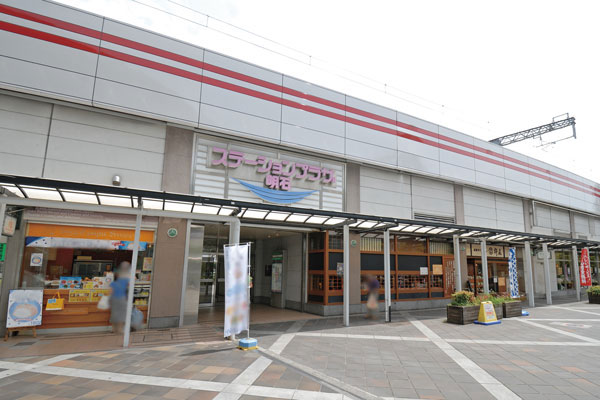 Station Plaza Akashi (19-minute walk ・ About 1490m) 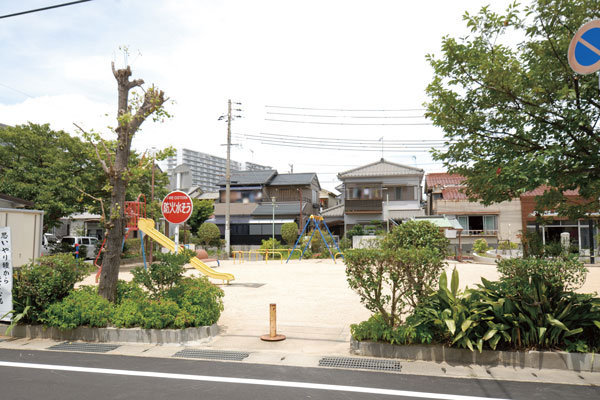 Asagiri 1-chome Park (a 3-minute walk ・ About 240m) 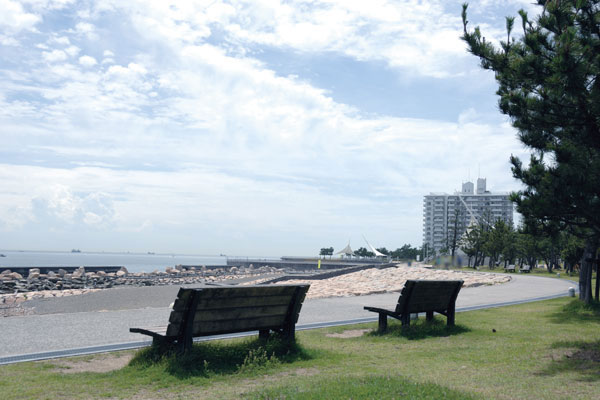 Okura coast park (6-minute walk ・ About 430m) 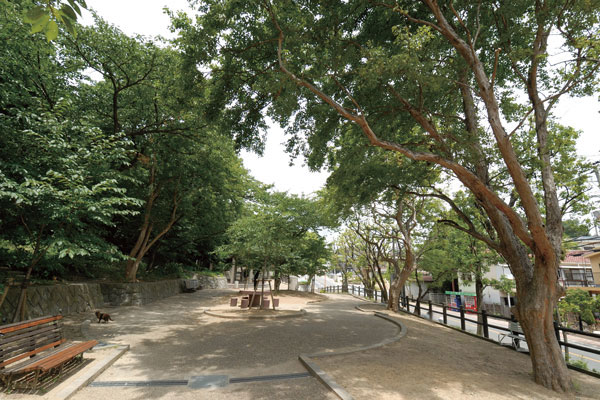 People Maruyama Park (a 10-minute walk ・ About 790m) 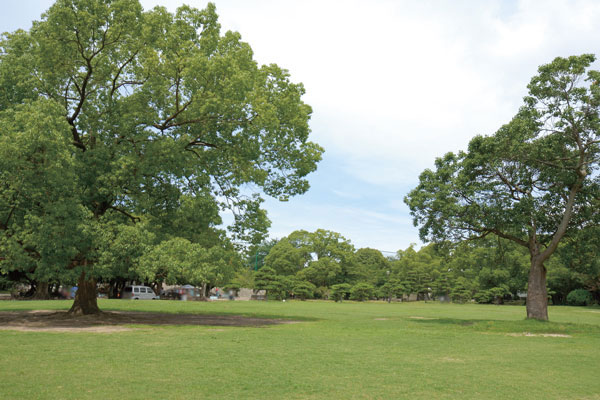 Prefectural Akashi Park (walk 17 minutes ・ About 1350m) 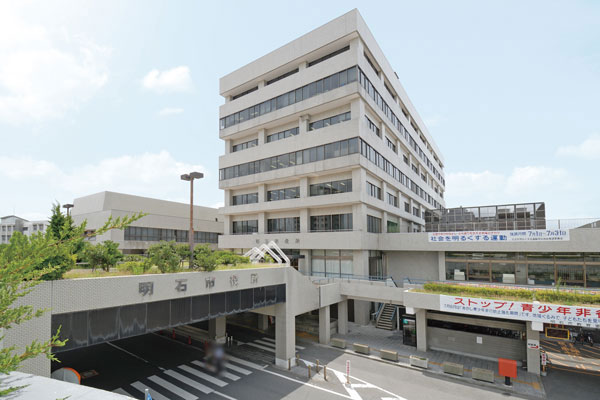 Akashi City Hall (15 minutes walk ・ About 1190m) 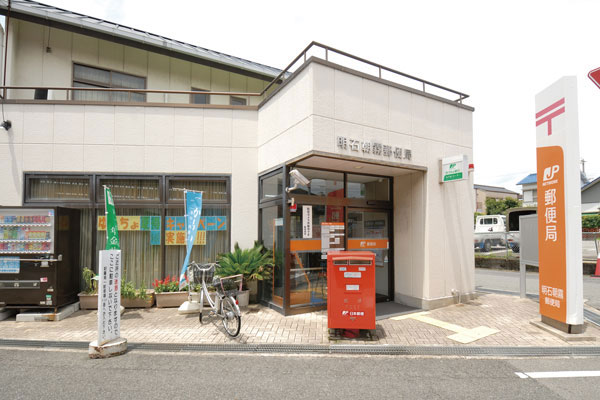 Akashi morning mist post office (7 minute walk ・ About 500m) 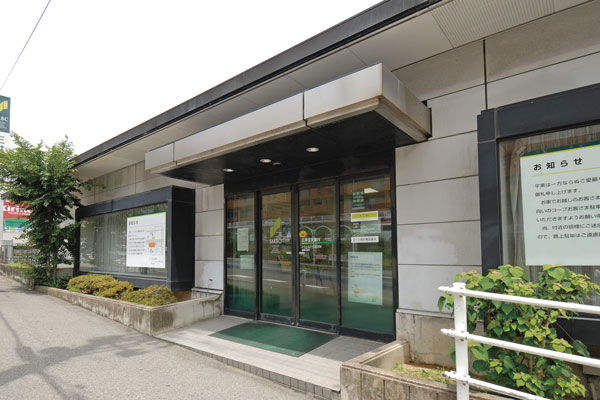 Sumitomo Mitsui Banking Corporation morning mist Branch (a 9-minute walk ・ About 680m) 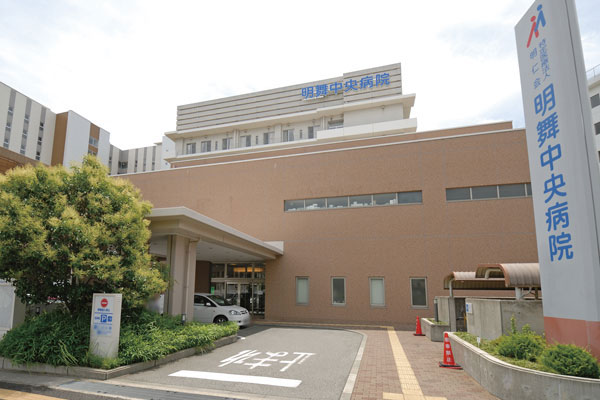 Specific medical corporation Akihitokai AkiraMai Central Hospital (24-minute walk ・ About 1890m) Floor: 3LDK + N, the occupied area: 70.15 sq m, Price: 27.4 million yen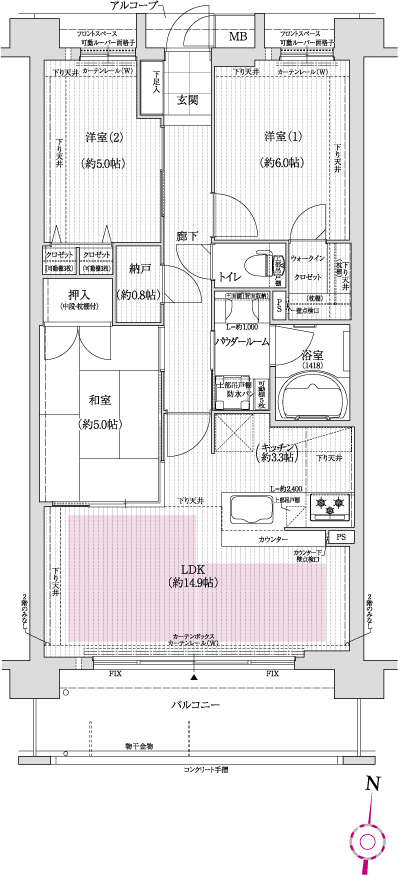 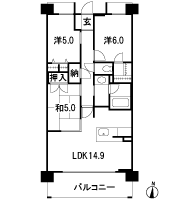 Floor: 3LDK, the area occupied: 66.7 sq m, Price: 23.9 million yen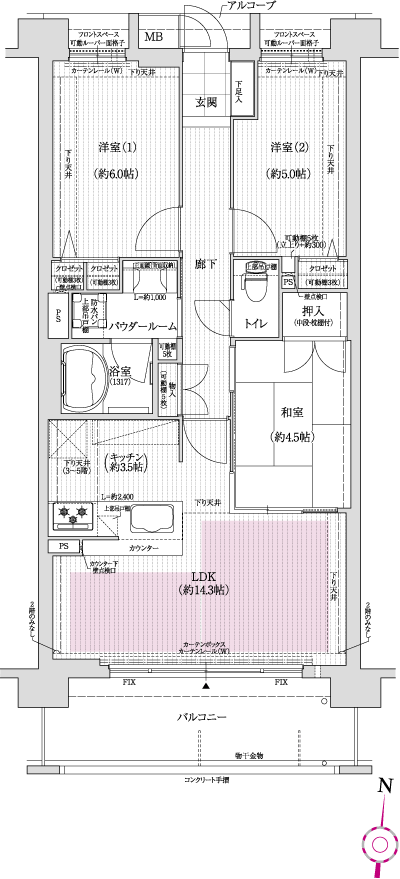 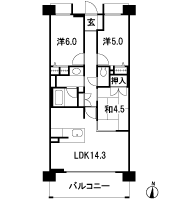 Location | ||||||||||||||||||||||||||||||||||||||||||||||||||||||||||||||||||||||||||||||||||||||||||||||||||||||||||||