New Apartments » Kansai » Hyogo Prefecture » Akashi
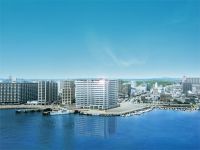 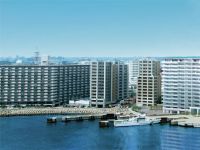
| Property name 物件名 | | The ・ Neverland Akashi Harbor gate ザ・ネバーランド明石 ハーバーゲート | Time residents 入居時期 | | October 2015 late schedule 2015年10月下旬予定 | Floor plan 間取り | | 2LDK + S (storeroom) ~ 4LDK ※ S = F (Free Room) 2LDK+S(納戸) ~ 4LDK ※S=F(フリールーム) | Units sold 販売戸数 | | 9 units 9戸 | Occupied area 専有面積 | | 62 sq m ~ 90.23 sq m 62m2 ~ 90.23m2 | Address 住所 | | Akashi, Hyogo Prefecture Nakazaki 2-chome, 115 No. 1 兵庫県明石市中崎2丁目115番1他2筆(地番) | Traffic 交通 | | JR Sanyo Line "Akashi" walk 8 minutes
Sanyo Electric Railway main line "Sanyo Akashi" walk 7 minutes JR山陽本線「明石」歩8分
山陽電鉄本線「山陽明石」歩7分
| Sale schedule 販売スケジュール | | Sales scheduled to begin mid-January 2014 ※ The price is undecided. Application of the contract or reservation to sales start, And actions that lead to ensure the application order can not be absolutely 2014年1月中旬販売開始予定※価格は未定です。販売開始まで契約または予約の申し込み、および申し込み順位の確保につながる行為は一切できません | Completion date 完成時期 | | October 2015 mid-scheduled 2015年10月中旬予定 | Number of units 今回販売戸数 | | 9 units 9戸 | Predetermined price 予定価格 | | 24,200,000 yen ~ 40,700,000 yen 2420万円 ~ 4070万円 | Administrative expense 管理費 | | An unspecified amount 金額未定 | Management reserve 管理準備金 | | An unspecified amount 金額未定 | Repair reserve 修繕積立金 | | An unspecified amount 金額未定 | Repair reserve fund 修繕積立基金 | | An unspecified amount 金額未定 | Other area その他面積 | | Balcony area: 13.64 sq m ~ 35.23 sq m , Porch: 5.26 sq m ・ 7.96 sq m , Alcove area: 2.63 sq m ~ 4.18 sq m , Outdoor unit yard area: 1.76 sq m ~ 3.72 sq m バルコニー面積:13.64m2 ~ 35.23m2、ポーチ:5.26m2・7.96m2、アルコーブ面積:2.63m2 ~ 4.18m2、室外機置場面積:1.76m2 ~ 3.72m2 | Other limitations その他制限事項 | | Fire zones, Harbor district (no minute districts), Coastal protection zone 防火地域、臨港地区(分区なし)、海岸保全区域 | Property type 物件種別 | | Mansion マンション | Total units 総戸数 | | 149 units 149戸 | Structure-storey 構造・階建て | | RC15 story RC15階建 | Construction area 建築面積 | | 1503.15 sq m 1503.15m2 | Building floor area 建築延床面積 | | 15046.16 sq m (including the volume covered area 2917.22 sq m) 15046.16m2(容積対象外面積2917.22m2を含む) | Site area 敷地面積 | | 3448.74 sq m , (Delivery time of 3342.38 sq m planned) 3448.74m2、(引渡時3342.38m2予定) | Site of the right form 敷地の権利形態 | | Share of ownership 所有権の共有 | Use district 用途地域 | | Commercial area 商業地域 | Parking lot 駐車場 | | 105 cars on site (fee 9000 yen ~ 17,000 yen / Month, 22 single plane (including two for the visitors) ・ Mechanical 83 units) 敷地内105台(料金9000円 ~ 1万7000円/月、平面22台(来客用2台含む)・機械式83台) | Bicycle-parking space 駐輪場 | | 236 cars (100 yen fee ~ 200 yen / Month) plane expression 38 units, Two-stage 198 units 236台収容(料金100円 ~ 200円/月)平面式38台、二段式198台 | Bike shelter バイク置場 | | 8 cars (fee 800 yen ~ 1000 yen / Month) 8台収容(料金800円 ~ 1000円/月) | Mini bike shelter ミニバイク置場 | | 11 cars (fee 500 yen / Month) 11台収容(料金500円/月) | Management form 管理形態 | | Consignment (commuting) 委託(通勤) | Other overview その他概要 | | Building confirmation number: No. ERI13042151 (2013 September 30, 2009) 建築確認番号:第ERI13042151号(平成25年9月30日)
| About us 会社情報 | | <Employer ・ Seller> Minister of Land, Infrastructure and Transport (3) No. 6034 (one company) Real Estate Association (Corporation) metropolitan area real estate Fair Trade Council member Nippon Escondido Osaka headquarters Yubinbango541-0044 Chuo-ku, Osaka Fushimi-machi 4-chome No. 1 Meiji Yasuda Life Osaka Midosuji building the 13th floor <marketing alliance (agency)> governor of Osaka (3) No. 49425 (public corporation) All Japan Real Estate Association (Corporation) Kinki district Real Estate Fair Trade Council member, Inc. Akurasu Yubinbango530-0001 Kita-ku, Osaka Umeda 1-chome 11 No. 4-1900 No. Osaka Station fourth building the 19th floor <marketing alliance (agency)> governor of Osaka (2) No. 51562 (public corporation) All Japan Real Estate Association (Corporation) real estate guarantee Association Ltd. Provence Corporation Yubinbango541-0041 Chuo-ku, Osaka Kitahama 3-7-12 Keihan Midosuji building 10 floors <事業主・売主>国土交通大臣(3)第6034 号(一社)不動産協会会員 (公社)首都圏不動産公正取引協議会加盟株式会社日本エスコン 大阪本社〒541-0044 大阪市中央区伏見町4丁目1番1号 明治安田生命大阪御堂筋ビル13階<販売提携(代理)>大阪府知事(3)第49425 号(公社)全日本不動産協会会員 (公社)近畿地区不動産公正取引協議会加盟株式会社アクラス〒530-0001 大阪市北区梅田1丁目11番4-1900号 大阪駅前第4ビル19階<販売提携(代理)>大阪府知事(2)第51562 号(公社)全日本不動産協会会員 (公社)不動産保証協会会員株式会社プロヴァンスコーポレーション〒541-0041 大阪市中央区北浜3-7-12 京阪御堂筋ビル10階 | Construction 施工 | | (Ltd.) Novak (株)ノバック | Management 管理 | | (Ltd.) Escondido property ・ (Ltd.) Hasekokomyuniti (株)エスコンプロパティ・(株)長谷工コミュニティ |
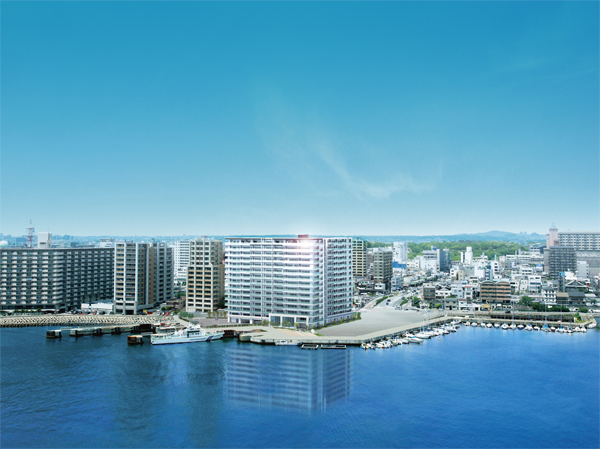 Exterior - Rendering
外観完成予想図
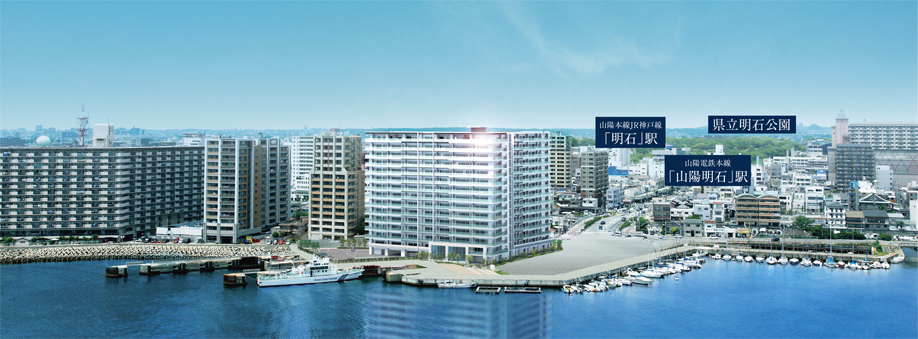 Synthesize Exterior - Rendering in aerial photographs (June 2012 shooting. In fact a somewhat different in that the CG processing)
航空写真に外観完成予想図を合成(平成24年6月撮影。CG加工をしたもので実際とは多少異なります)
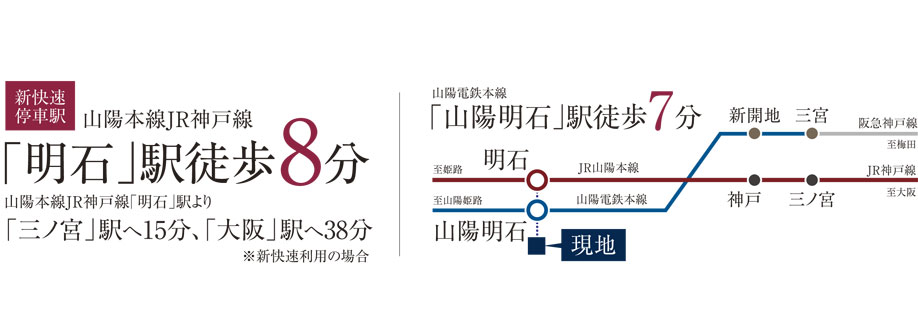 Access view
アクセス図
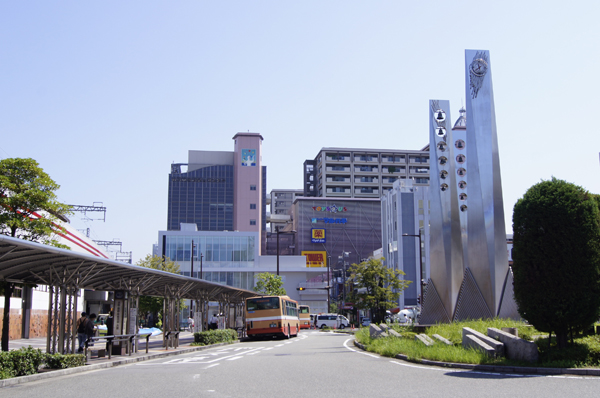 Asupia Akaishiminami Museum (about 550m / 7-minute walk)
アスピア明石南館(約550m/徒歩7分)
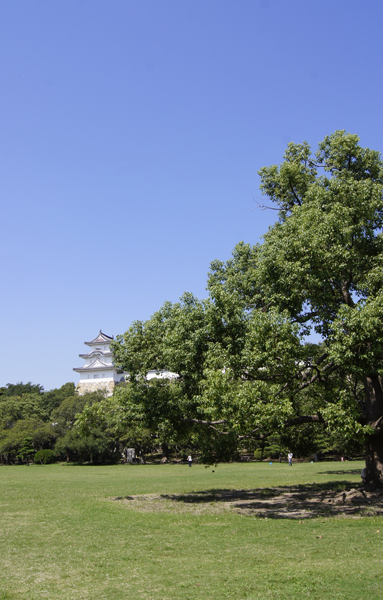 Akashi Park (about 700m / A 9-minute walk)
明石公園(約700m/徒歩9分)
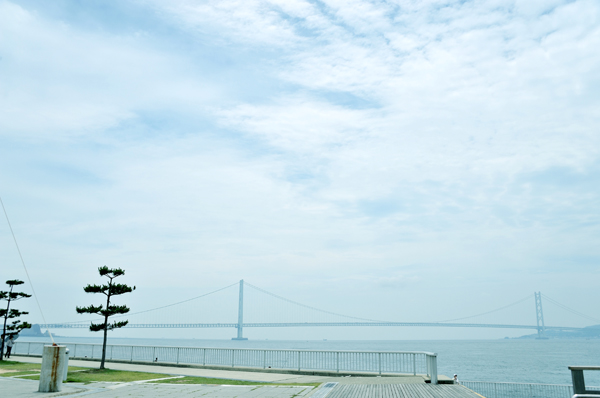 Okura coast park (about 960m / A 12-minute walk)
大蔵海岸公園(約960m/徒歩12分)
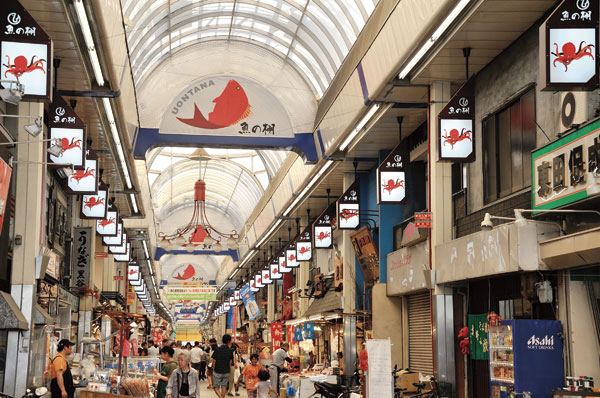 Uonotana shopping street (about 280m / 4-minute walk)
魚の棚商店街(約280m/徒歩4分)
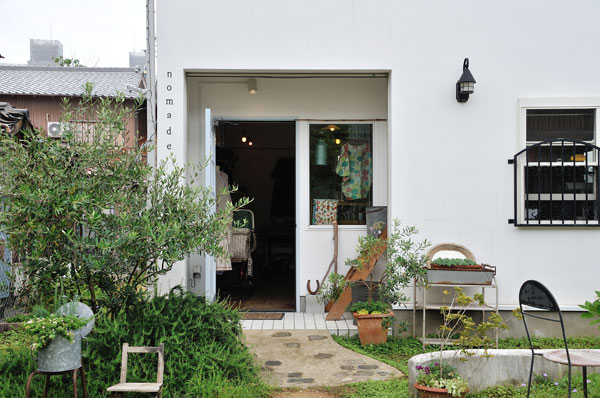 nomade (about 950m / About 4 minutes by bicycle) ※ 1 minute to about 250m
nomade(約950m/自転車で約4分)※1分約250m
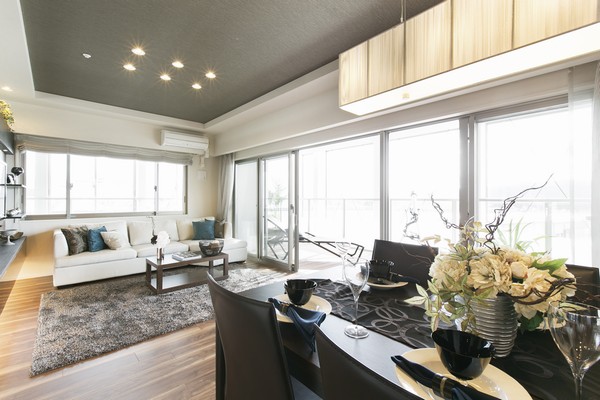 Two-sided lighting, Living room where the light enters a lot from the wide opening ・ dining. Brightly, It may be as wind, You can enjoy the comfort
2面採光、ワイドな開口部から光がたくさん入るリビング・ダイニング。明るく、風の通りも良く、心地よさを満喫できます
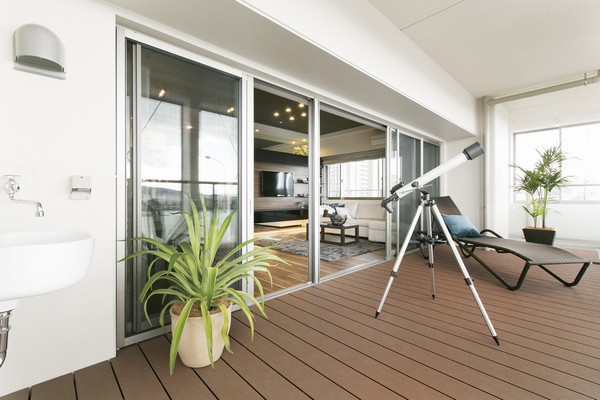 Wide balcony of Dehaba about 2.2m. Here in the afternoon tea time. Exceptional taste tea overlooking the sea
出幅約2.2mのワイドバルコニー。ここで午後のティータイムを。海を眺めながらのお茶は格別の味わい
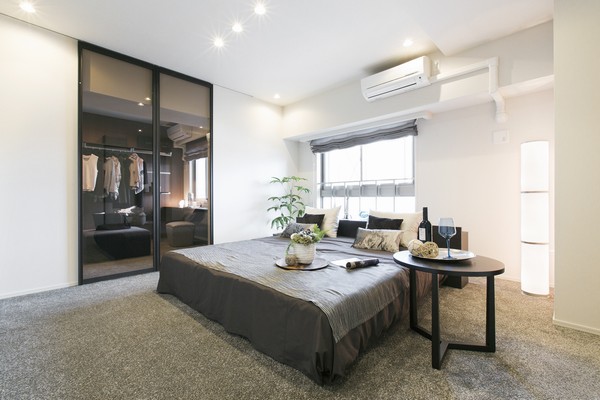 The main bedroom has secured a clear certain breadth. Also provided through the flow line directly to the wash room from the room
ゆとりある広さを確保した主寝室。室内から直接洗面室へのスルー動線も設けられています
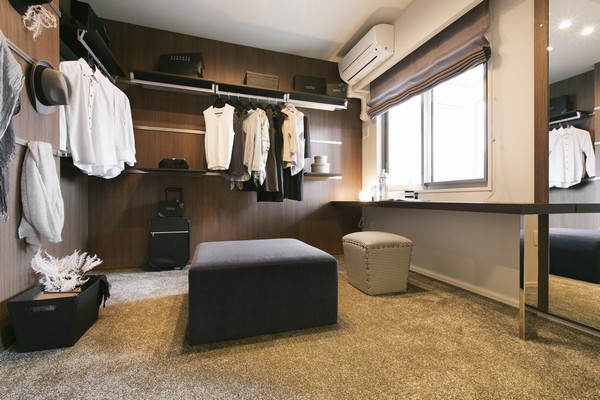 Dressing room which is provided continuously in the master bedroom. Also will be finished in one place get dressed before going out
主寝室に連続して設けられたドレッシングルーム。外出前の身支度も一ヶ所で済ませられます
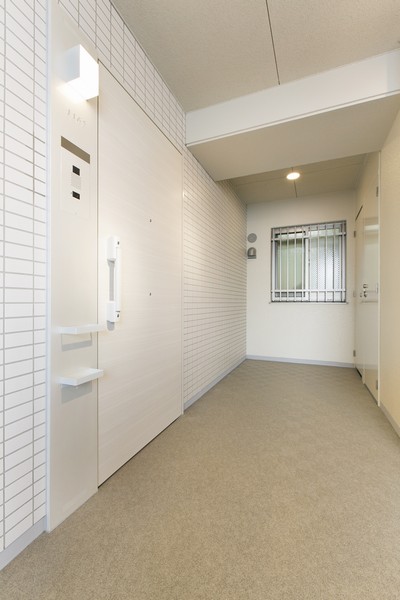 Spacious porch. Walls and tiled, Produce a magnificent height. Here in, Affluent life, you can image
広々としたポーチ。壁はタイル貼りとし、格調高さを演出。ここでの、ゆとりある暮らしがイメージできます
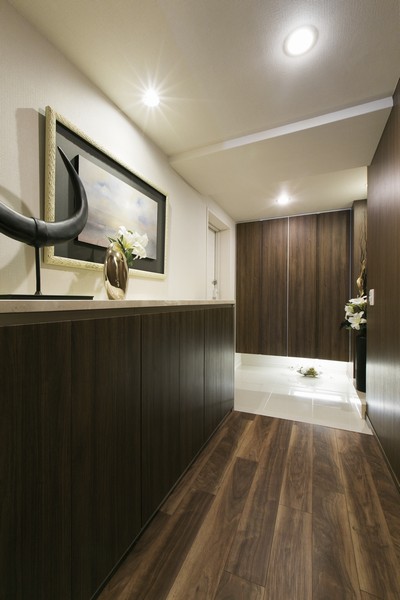 It established a niche in front of the entrance door. Elegant interior opened the door is greeted
玄関ドアの正面にニッチを設置。ドアを開けると優雅なインテリアが出迎えてくれます
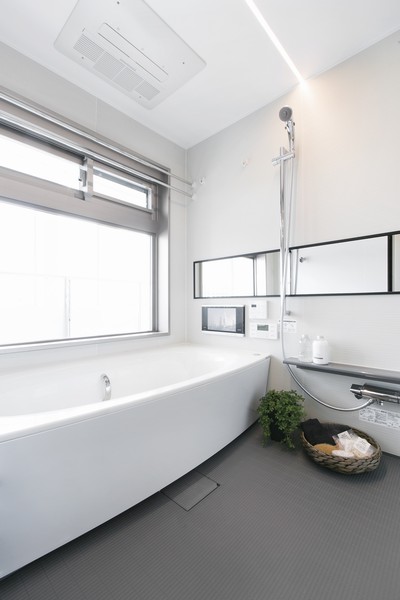 While looking at the outside of the landscape, Bathroom that can be slowly bathing. Bath time can be enjoyed, such as relaxing in the seaside resort
外の風景を見ながら、ゆっくり入浴できる浴室。海辺のリゾート地で寛ぐようなバスタイムが楽しめます
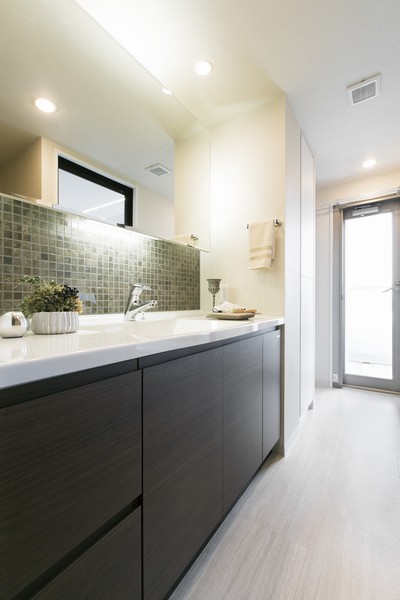 Directions to the model room (a word from the person in charge)
モデルルームへの行き方(担当者からひとこと)
 Live in new Akashi. Seaside Residence facing in front of the station and the city
 新しい明石に暮らす。駅前と街に向き合うシーサイドレジデンス
The ・ Neverland Akashi Harbor gateザ・ネバーランド明石 ハーバーゲート 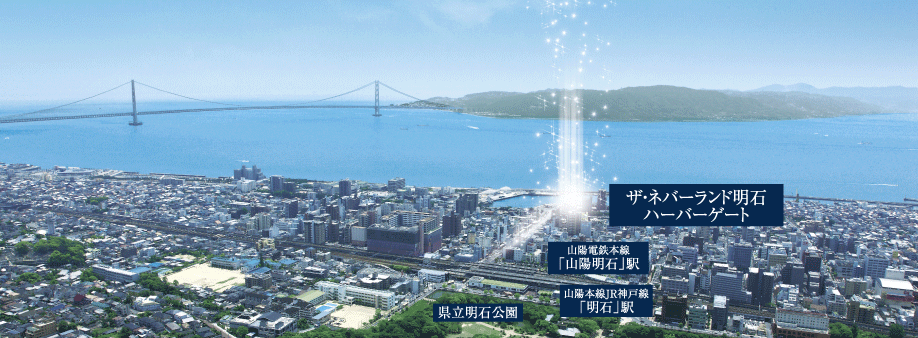 (Shared facilities ・ Common utility ・ Pet facility ・ Variety of services ・ Security ・ Earthquake countermeasures ・ Disaster-prevention measures ・ Building structure ・ Such as the characteristics of the building)
(共用施設・共用設備・ペット施設・各種サービス・セキュリティ・地震対策・防災対策・建物構造・建物の特徴など)
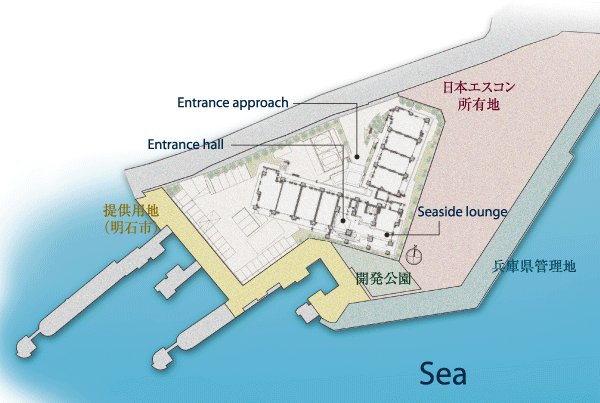 Site layout ※ 1
敷地配置図 ※1
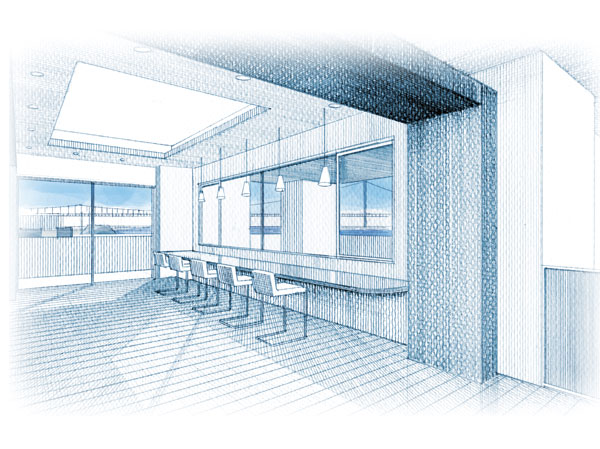 Seaside Lounge (Rendering Illustration) ※ 2
シーサイドラウンジ(完成予想イラスト) ※2
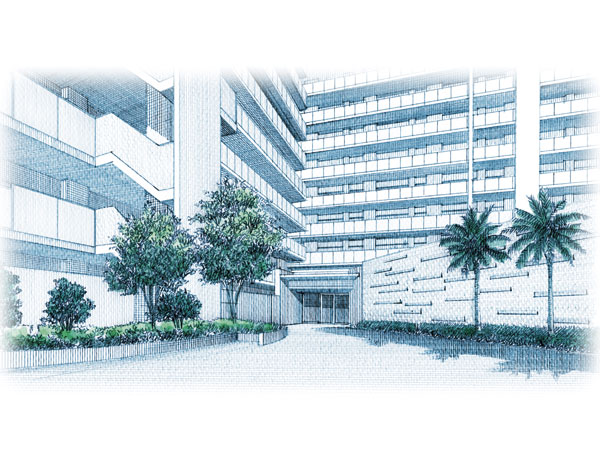 Entrance approach (Rendering Illustration) ※ 2
エントランスアプローチ(完成予想イラスト) ※2
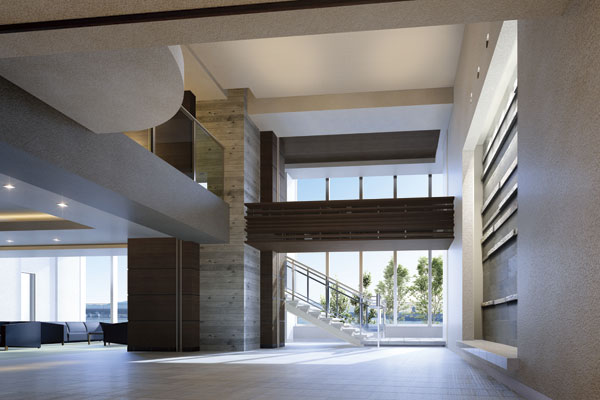 Entrance Hall (Rendering) ※ 2
エントランスホール(完成予想図) ※2
Features of the building建物の特徴 ![Features of the building. [appearance] Form of two buildings denominated standing majestically toward the sea. Horizontal lines of the clear 15-layer glass railing of the balcony side draw is, While in harmony with the ripples of the sea, All mansion, Masu fun Me a marine view full of sense of openness (Rendering)](/images/hyogo/akashi/235ad6f01.jpg) [appearance] Form of two buildings denominated standing majestically toward the sea. Horizontal lines of the clear 15-layer glass railing of the balcony side draw is, While in harmony with the ripples of the sea, All mansion, Masu fun Me a marine view full of sense of openness (Rendering)
【外観】海に向かって堂々と佇む2棟建てのフォルム。バルコニー側のガラス手摺が描くクリアな15層の水平ラインが、海の波紋に調和しながら、全邸、開放感あふれるマリンビューを愉しめます(完成予想図)
![Features of the building. [Entrance approach] The image of the ocean welcome wall to draw a rhythm like ripples. Resort fine elation worthy of the prelude to like private residence area will escort the person who live (Rendering Illustration)](/images/hyogo/akashi/235ad6f04.jpg) [Entrance approach] The image of the ocean welcome wall to draw a rhythm like ripples. Resort fine elation worthy of the prelude to like private residence area will escort the person who live (Rendering Illustration)
【エントランスアプローチ】海原をイメージし波紋のような律動を描くウェルカムウォール。リゾートライクな私邸領域へのプレリュードにふさわしい上質な高揚感が住まう方をエスコートします(完成予想イラスト)
![Features of the building. [Seaside Lounge] Seaside lounge nestled an open-minded view counter by the window of a large glass screen. Masu fun Me the landscape of the ocean to change the look every time (Rendering Illustration)](/images/hyogo/akashi/235ad6f05.jpg) [Seaside Lounge] Seaside lounge nestled an open-minded view counter by the window of a large glass screen. Masu fun Me the landscape of the ocean to change the look every time (Rendering Illustration)
【シーサイドラウンジ】開放的なビューカウンターを大きなガラススクリーンの窓辺にしつらえたシーサイドラウンジ。時間ごとに表情を変える海原の風景を愉しめます(完成予想イラスト)
Surrounding environment周辺環境 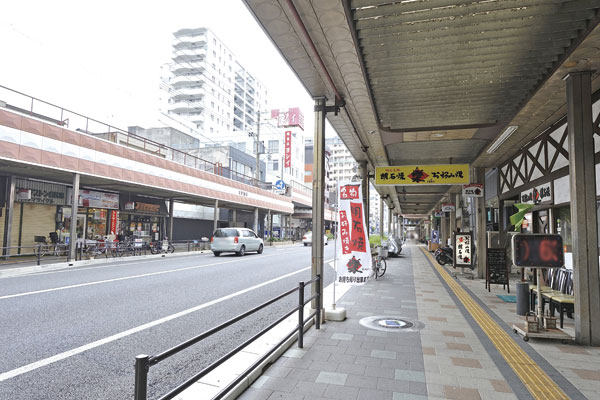 Hon shopping street (Honcho Ichibangai) (3-minute walk ・ About 200m)
ほんまち商店街(本町一番街)(徒歩3分・約200m)
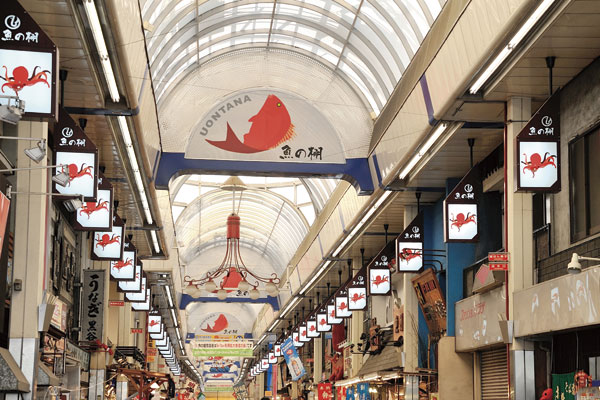 Uonotana shopping street (4-minute walk ・ About 280m)
魚の棚商店街(徒歩4分・約280m)
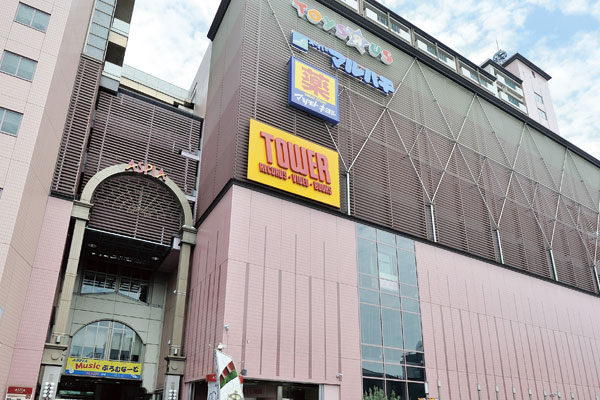 Asupia Akaishiminami Museum (7 min walk ・ About 550m)
アスピア明石南館(徒歩7分・約550m)
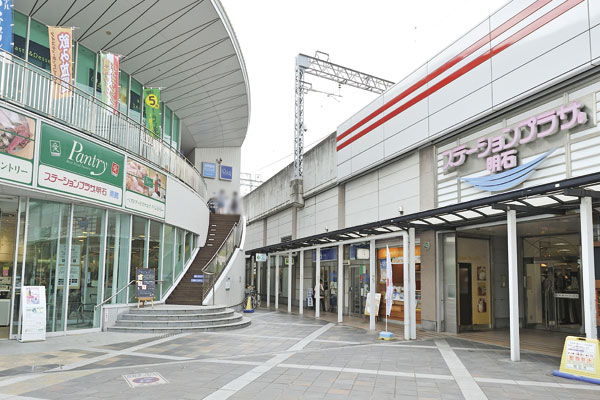 Station Plaza Akaishiminami Museum (8-minute walk ・ About 640m)
ステーションプラザ明石南館(徒歩8分・約640m)
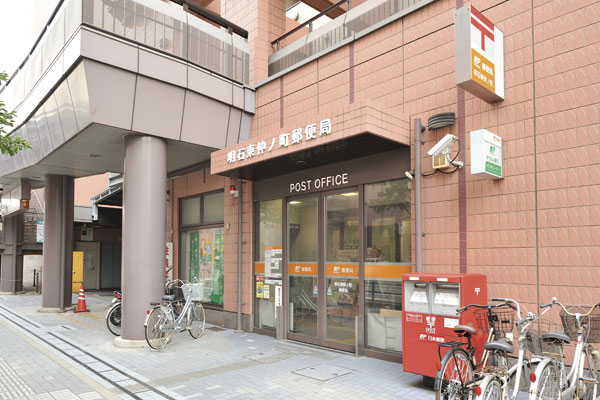 Akashi Higashinakano the town post office (a 9-minute walk ・ About 660m)
明石東仲ノ町郵便局(徒歩9分・約660m)
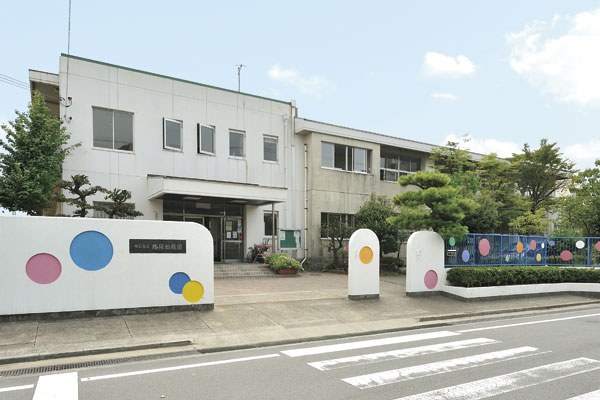 Municipal 播陽 kindergarten (walk 11 minutes ・ About 820m)
市立播陽幼稚園(徒歩11分・約820m)
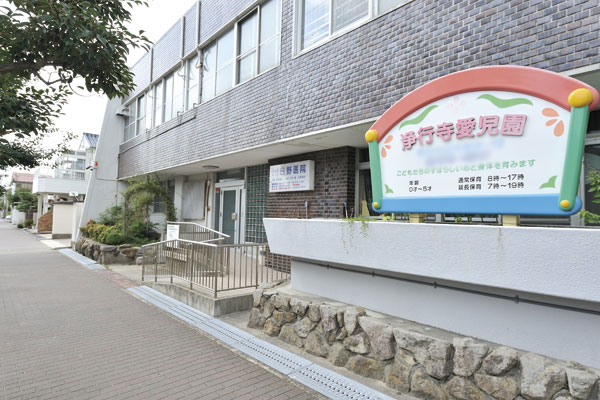 Jokoji Kindergarten (a 12-minute walk ・ About 950m)
浄行寺愛児園(徒歩12分・約950m)
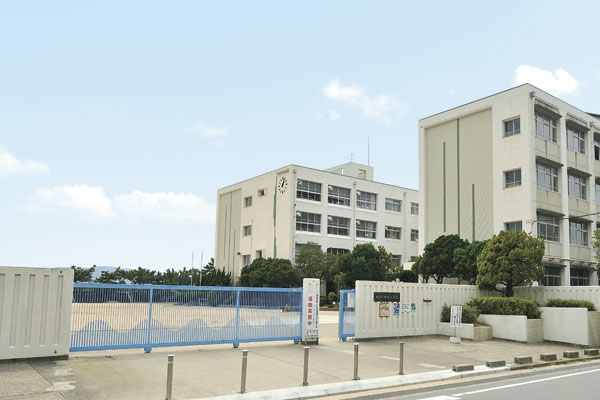 Municipal Nakazaki elementary school (a 12-minute walk ・ About 920m)
市立中崎小学校(徒歩12分・約920m)
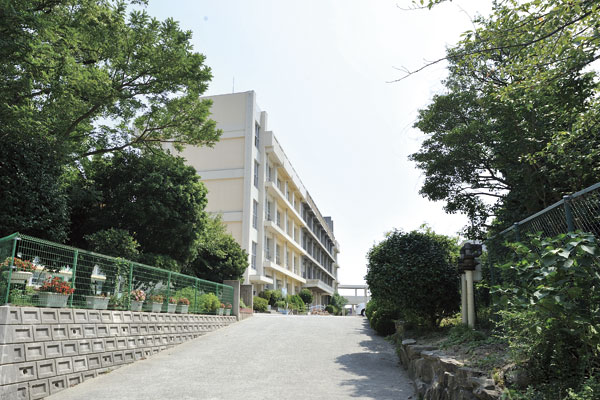 Municipal Finance junior high school (walk 33 minutes ・ About 2590m)
市立大蔵中学校(徒歩33分・約2590m)
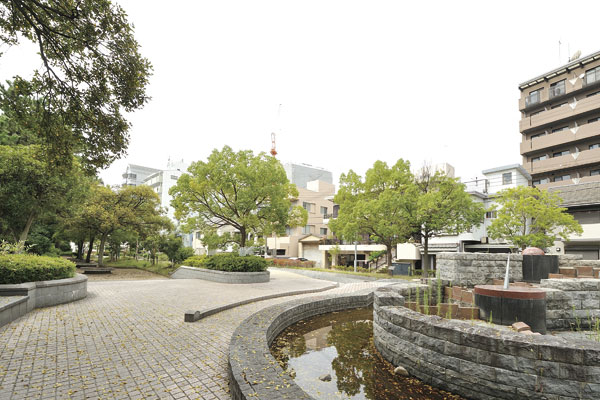 Nakazaki bayberry park (3-minute walk ・ About 180m)
中崎ヤマモモ公園(徒歩3分・約180m)
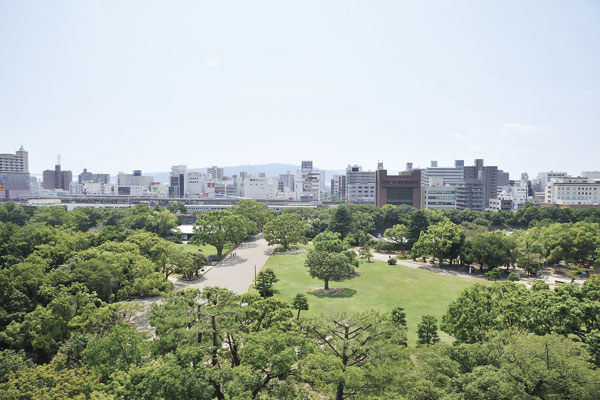 Prefectural Akashi Park (a 9-minute walk ・ About 700m)
県立明石公園(徒歩9分・約700m)
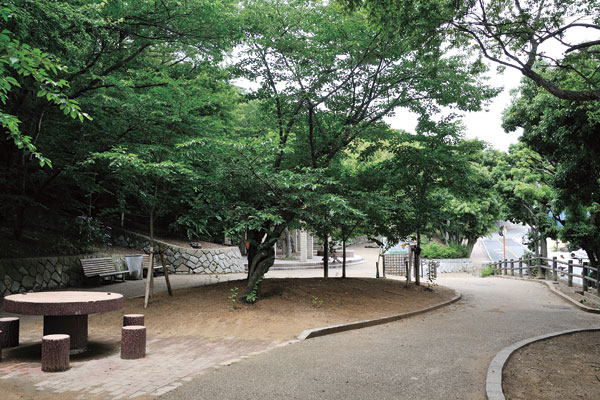 People Maruyama park (18 mins ・ About 1390m)
人丸山公園(徒歩18分・約1390m)
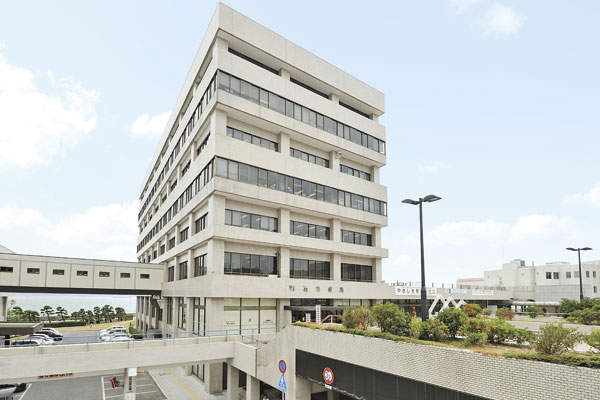 Akashi city hall <Office Building> (7 min walk ・ About 540m)
明石市役所<本庁舎>(徒歩7分・約540m)
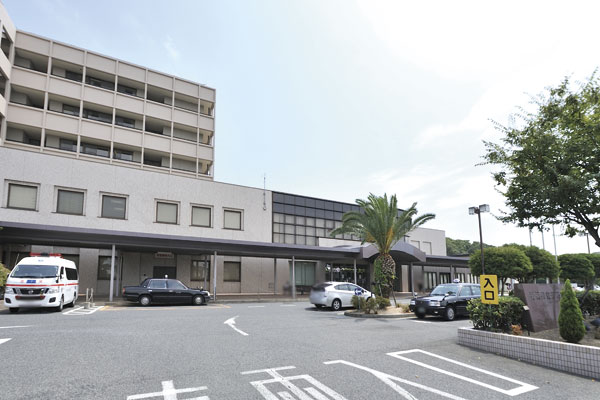 Municipal Municipal Hospital (a 25-minute walk ・ About 1950m)
市立市民病院(徒歩25分・約1950m)
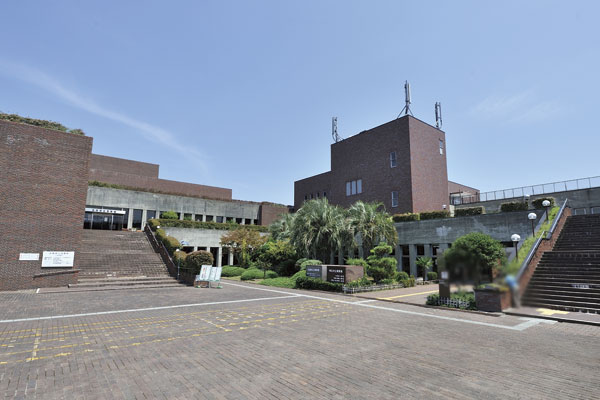 City library / Prefectural Library (walk 17 minutes ・ About 1330m)
市立図書館/県立図書館(徒歩17分・約1330m)
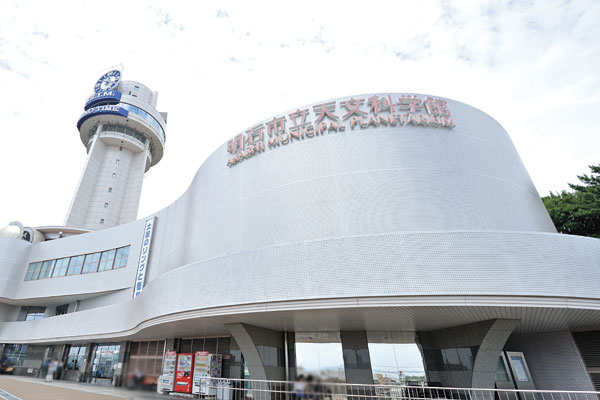 Municipal Astronomical Science Museum (18 mins ・ About 1400m)
市立天文科学館(徒歩18分・約1400m)
Floor: 4LDK, the area occupied: 85.2 sq m, Price: TBD間取り: 4LDK, 専有面積: 85.2m2, 価格: 未定: 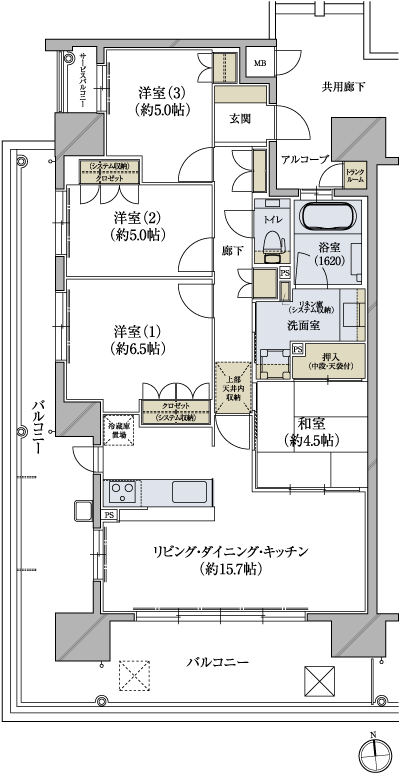
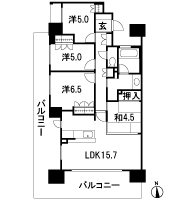
Floor: 3LDK, occupied area: 75.42 sq m, Price: TBD間取り: 3LDK, 専有面積: 75.42m2, 価格: 未定: 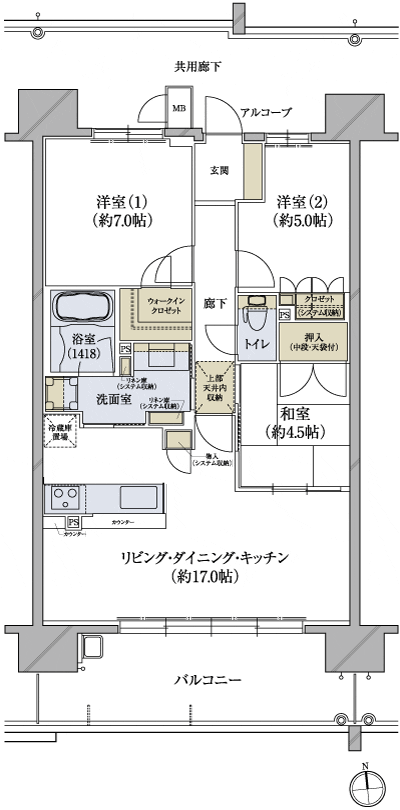
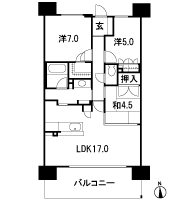
Floor: 2LDK + F, the area occupied: 90.23 sq m, Price: TBD間取り: 2LDK+F, 専有面積: 90.23m2, 価格: 未定: 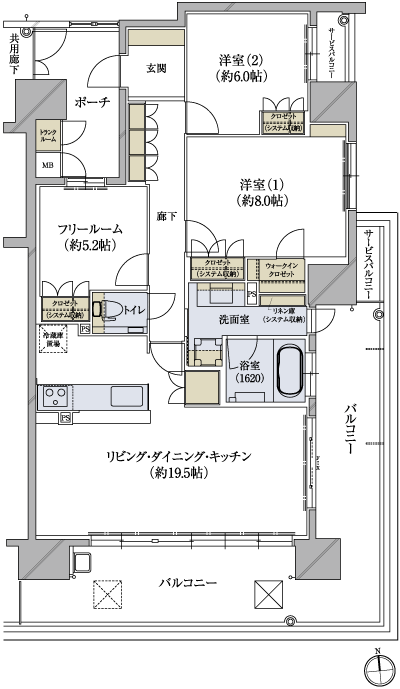
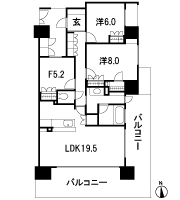
Location
| 























![Features of the building. [appearance] Form of two buildings denominated standing majestically toward the sea. Horizontal lines of the clear 15-layer glass railing of the balcony side draw is, While in harmony with the ripples of the sea, All mansion, Masu fun Me a marine view full of sense of openness (Rendering)](/images/hyogo/akashi/235ad6f01.jpg)
![Features of the building. [Entrance approach] The image of the ocean welcome wall to draw a rhythm like ripples. Resort fine elation worthy of the prelude to like private residence area will escort the person who live (Rendering Illustration)](/images/hyogo/akashi/235ad6f04.jpg)
![Features of the building. [Seaside Lounge] Seaside lounge nestled an open-minded view counter by the window of a large glass screen. Masu fun Me the landscape of the ocean to change the look every time (Rendering Illustration)](/images/hyogo/akashi/235ad6f05.jpg)





















