Investing in Japanese real estate
2014July
25,771,600 yen ~ 43,779,600 yen, 3LDK ~ 4LDK, 65.87 sq m ~ 90.82 sq m
New Apartments » Kansai » Hyogo Prefecture » Amagasaki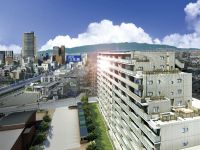 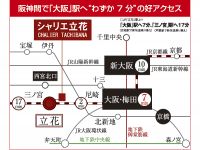
![[South-facing center, Comfortably feel the wide sky] In an 8-minute walk from the train station, Open sense of sight is spread (peripheral illustrations in and Rendering about 800m ・ Actual and slightly different)](/images/hyogo/amagasaki/d42539w31.jpg) [South-facing center, Comfortably feel the wide sky] In an 8-minute walk from the train station, Open sense of sight is spread (peripheral illustrations in and Rendering about 800m ・ Actual and slightly different) 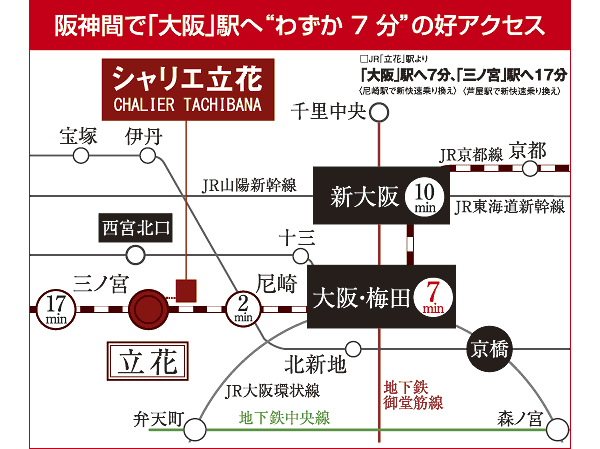 Point of the charms JR Tachibana Station is close to the city center. To Osaka 7 minutes, 17 minutes with the commute to Sannomiya is of course, Also feel free to go out shopping and dining (access diagram) 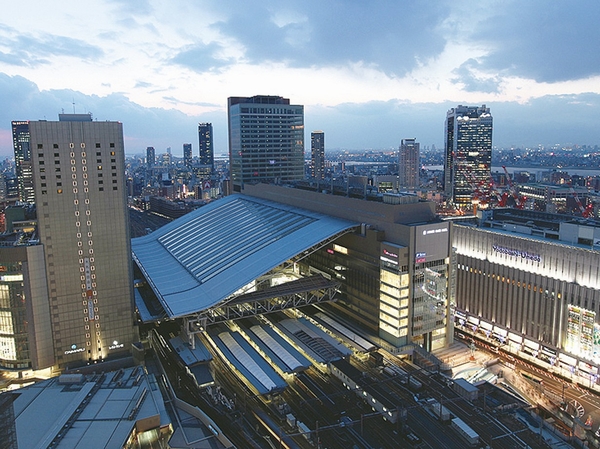 Just arrive in 7 minutes of Big Terminal Osaka Station. Department stores and fashion building, And the topic of the shop, You can enjoy Umeda continue to rapidly evolve enough 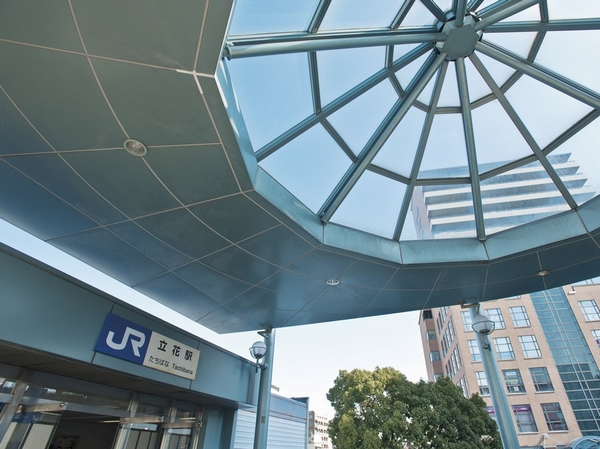 Point of the charms JR Tachibana Station is close to the city center. To Osaka 7 minutes, 17 minutes with the commute to Sannomiya is of course, Also feel free to go out shopping and dining (access diagram) 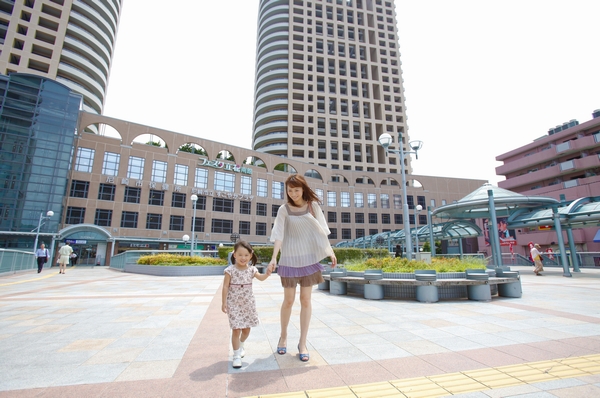 Commercial facility that contains the fun shops such as JR Tachibana is in front of the station Tachibana Joy Town (top photo). Bank and boutiques, Restaurants and culture classroom, etc., It seems there is a lot to enjoy 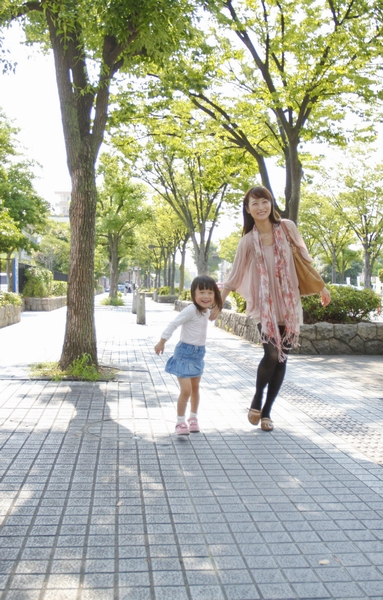 Located in a quiet residential area, Calm living environment is also attractive <Charlier Tachibana>. Cute play equipment and a large ground in a 3-minute walk, Big trees wrapped in Wakamatsu park (about 210m), etc. park is dotted, Cityscape also so beautiful (above ・ About 480m) 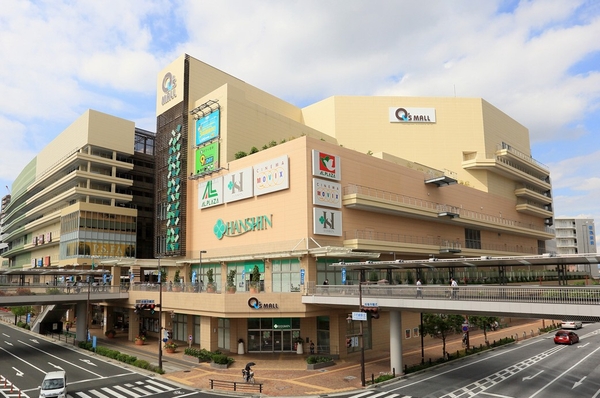 Large shopping center ・ Amagasaki Kyuzu quick about 4 minutes by car to the mall (about 2450m). It seems to go feel free to lunch at mom friend and children 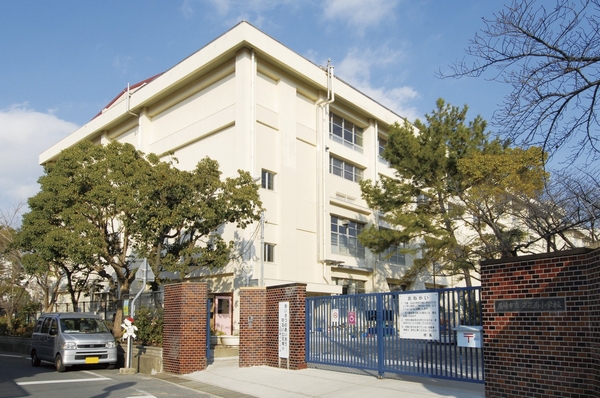 Also safe school of low-grade children, A 5-minute walk of Minami Tachibana Elementary School (about 390m). It is school events is also likely to join 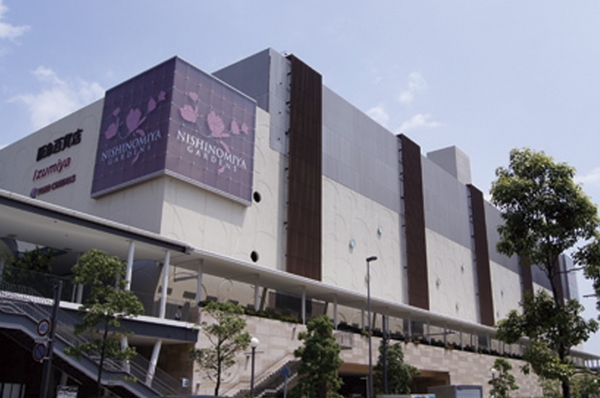 Department stores and cinema complex, About 15 minutes by car to the Hankyu Nishinomiya Gardens specialty store such as 260 shops gather (about 5.3km). Holiday outing also is going to be fun 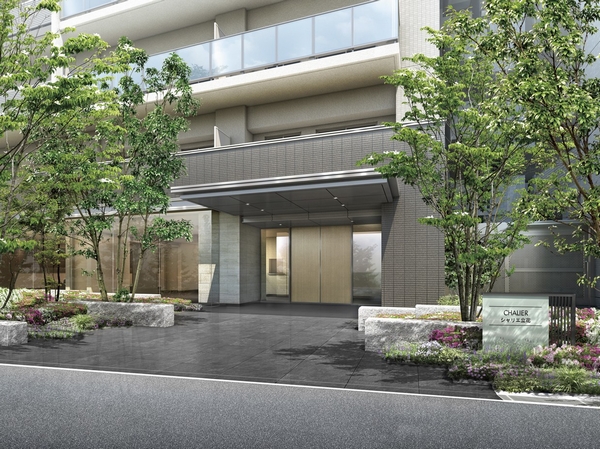 When you exit the steeped in rich planting garden terrace, Sublime entrance there is (Rendering). It is Yingbin space to welcome visitors gracefully ![[South-facing center, Comfortably feel the wide sky] Since there is no building of high-rise in the neighborhood, Sky visible from the home should also feels surely widely (around illustrations of Rendering and within about 800m ・ Actual and slightly different)](/images/hyogo/amagasaki/d42539w33.jpg) [South-facing center, Comfortably feel the wide sky] Since there is no building of high-rise in the neighborhood, Sky visible from the home should also feels surely widely (around illustrations of Rendering and within about 800m ・ Actual and slightly different) 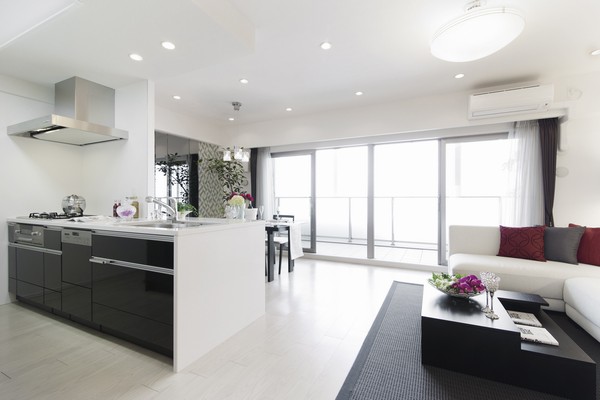 Living the sunshine from the wide opening room-filling ・ dining 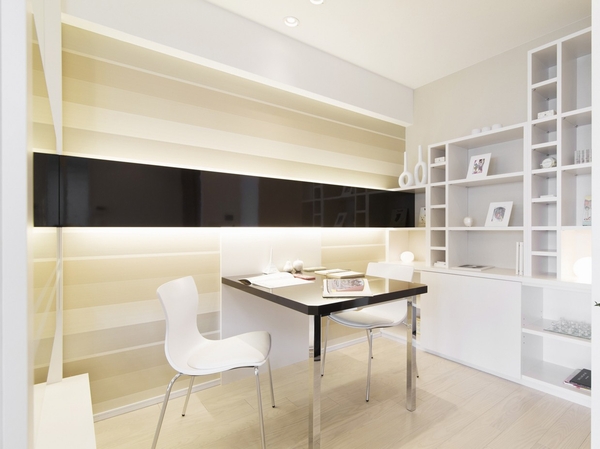 living ・ Study space provided in the dining room to the study of children, Various also how to use the reading 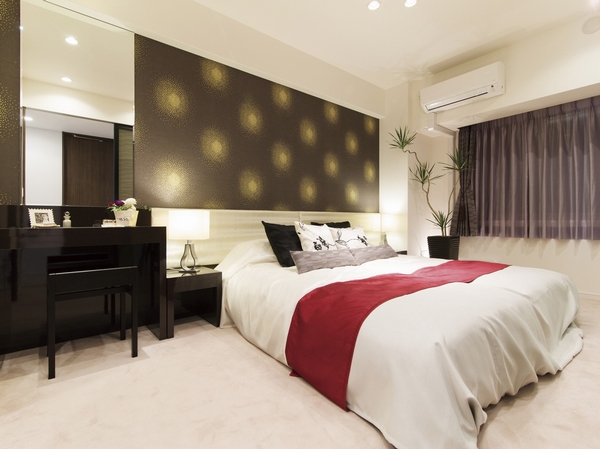 Also wide margin main bedroom to spend the end of the day my heart quietly will place the double bed. Storage is also proud 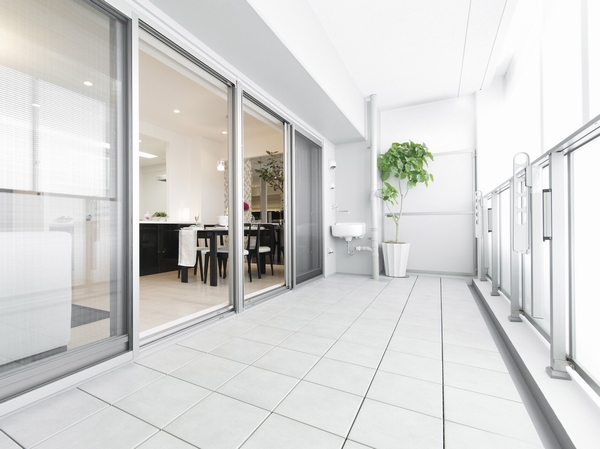 Dehaba balcony of about 2m is, I want to use as outdoor living at a garden set 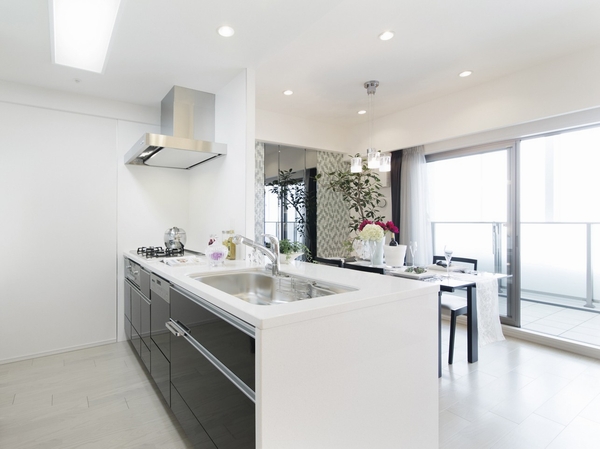 Bright and wide open kitchen is a popular face-to-face. For those who "accommodated a little more want" is, It is also possible to install a cupboard hanging on the kitchen (free of charge ・ There application deadline) 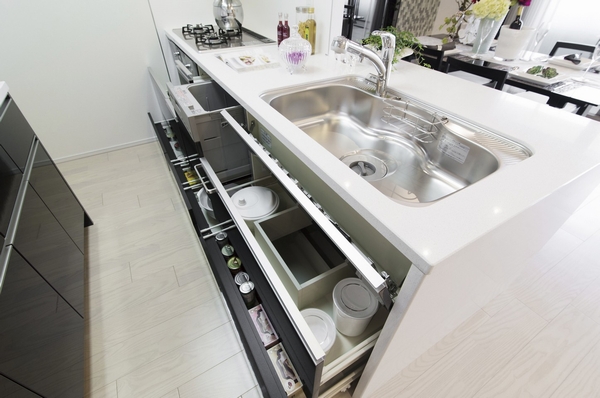 Kitchen tools from the pot, Seasoning also fit refreshing, Slide cabinet. Also housed the ideas, such as kitchen knife stopper shines. Soft closing rail adopted slowly closing 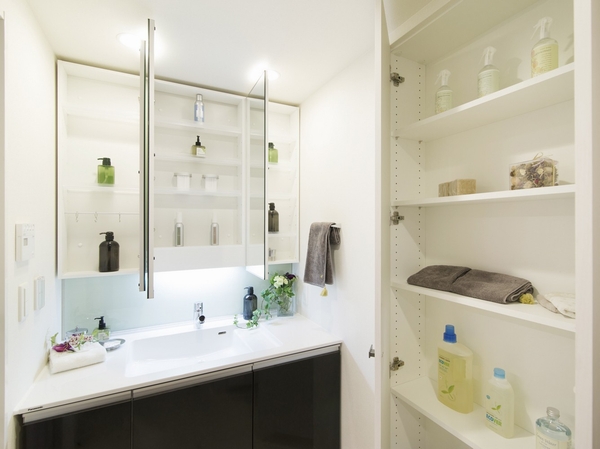 A space that can be stored is those little things, such as make-up supplies and hair dressing in the three-sided mirror back, Also provides further linen warehouse that can store plenty. You can get dressed comfortably every day 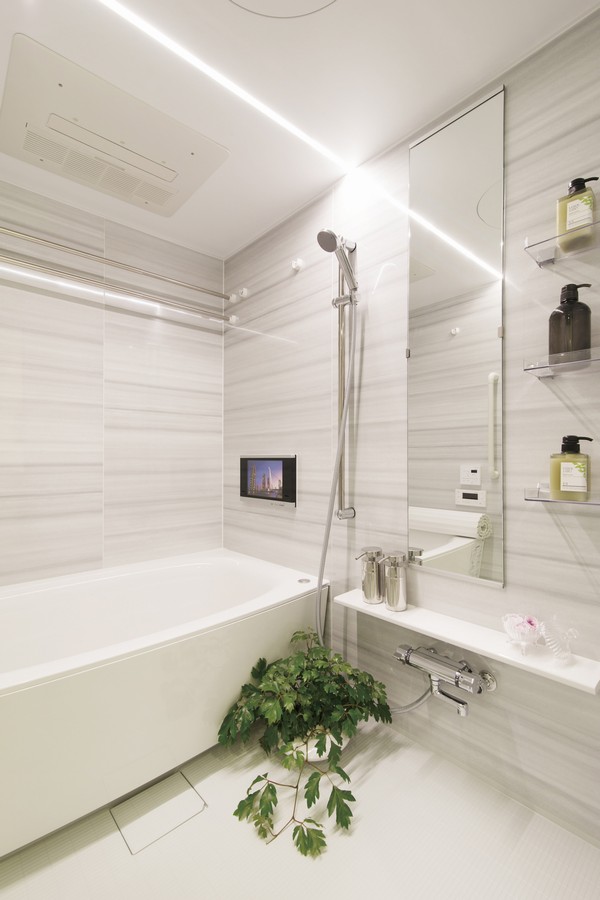 Bathroom of the mist Kawakku adoption with a mist sauna function can taste Este mood at home. Consideration to safety at a low low-floor bathtub of inclusive stride. It will Hagukume also physical contact in parent and child 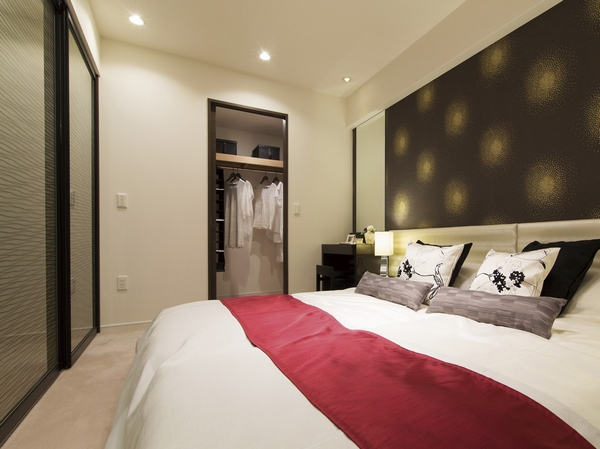 The main bedroom set up a multi-closet of large capacity 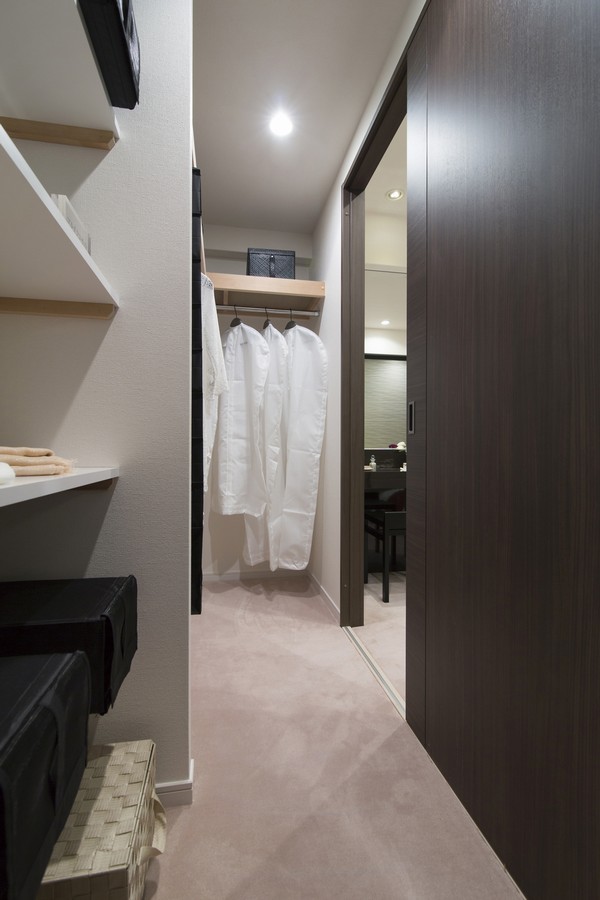 Multi closet this size that you can enter and exit from the corridor. Small items can be stored, such as a hat in addition to clothes 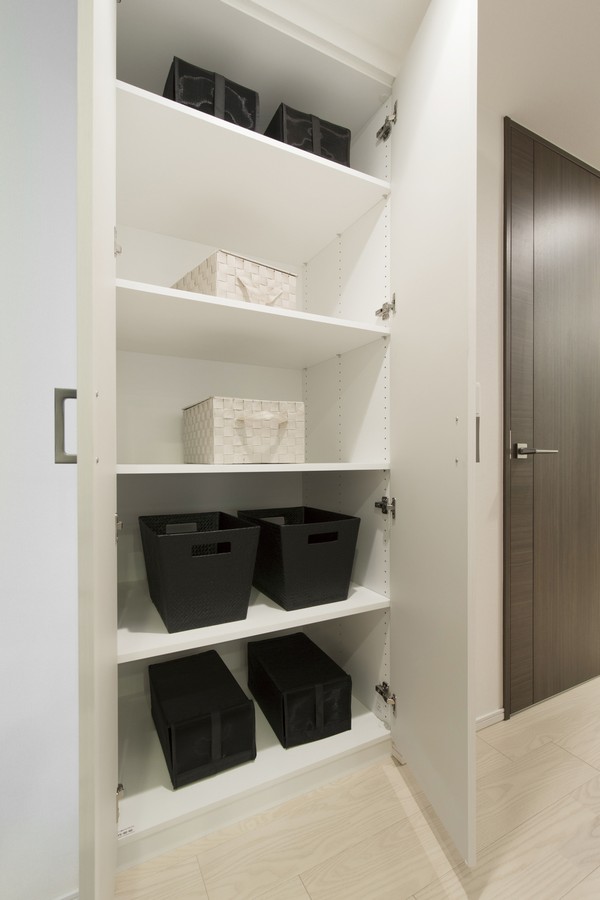 Things input of sufficient depth to ensure a corridor. Also, such as vacuum cleaners and detergents by the movable shelf adopt storage OK 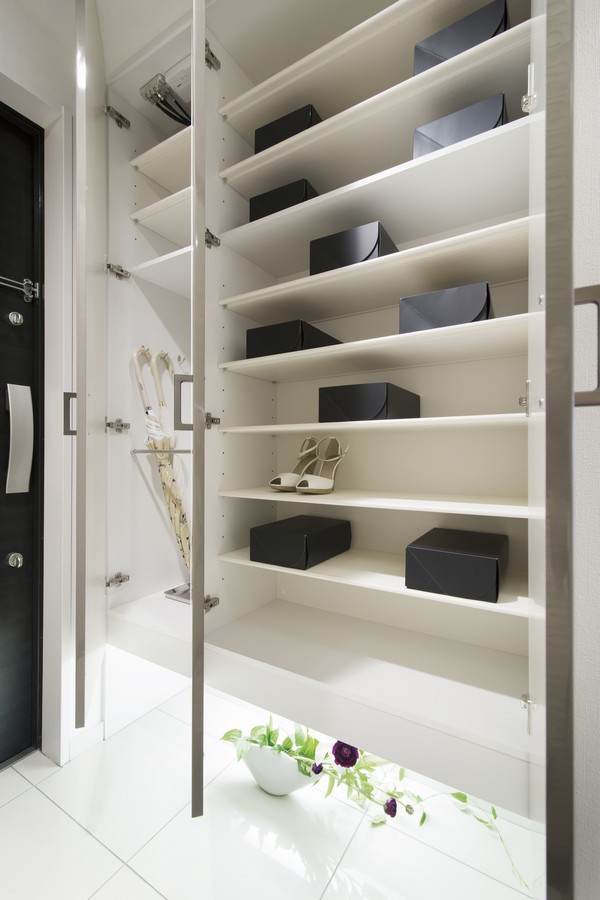 Directions to the model room (a word from the person in charge) 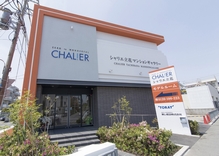 To liveable "TACHIBANA" between Hanshin, Big Town appearance of the total 176 House! Charlier Tachibana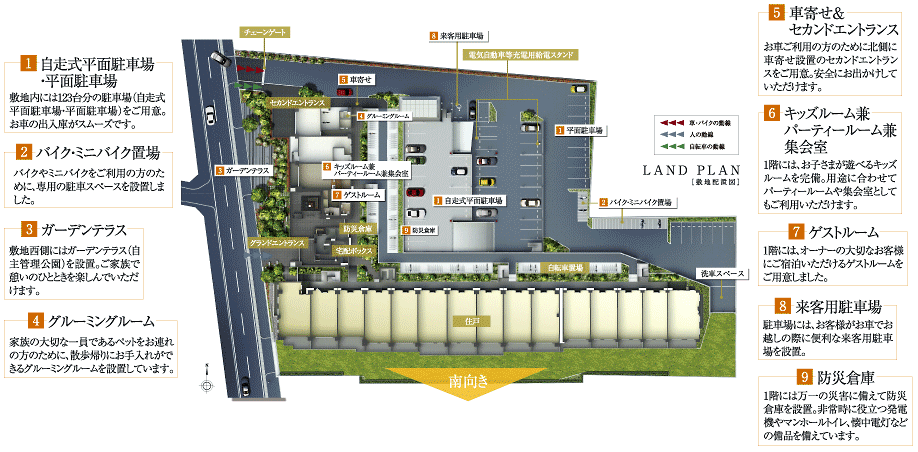 (living ・ kitchen ・ bath ・ bathroom ・ toilet ・ balcony ・ terrace ・ Private garden ・ Storage, etc.) 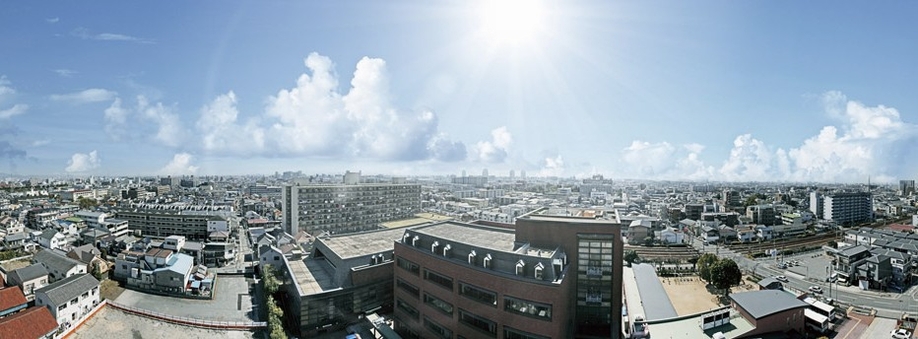 Local 12th floor equivalent than overlooking the south view (March 2013 shooting) ![Disposer] To process the garbage to the speedy, Disposer (same specifications). Always clean and keep the kitchen](/images/hyogo/amagasaki/d42539e01.jpg) Disposer] To process the garbage to the speedy, Disposer (same specifications). Always clean and keep the kitchen 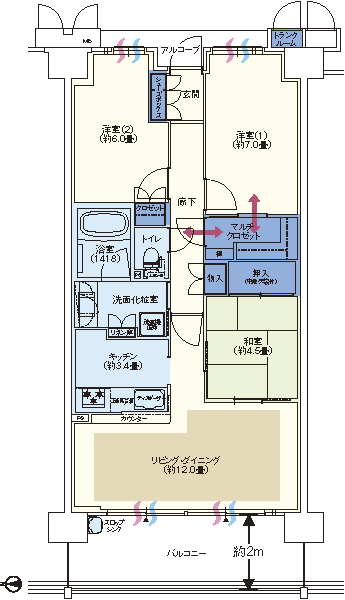 ■ C2 type ・ 3LDK price / 25,632,000 yen (re-registration dwelling unit) footprint / 75.44 sq m (trunk room including area 0.45 sq m) balcony area / 12.40 sq m alcove area / 2.87 sq m ![[Mist sauna] Moisture effect that your skin revitalization, of course, Pampering while warming the body from the core, Mist sauna function with bathroom heating dryer (same specifications)](/images/hyogo/amagasaki/d42539e03.jpg) [Mist sauna] Moisture effect that your skin revitalization, of course, Pampering while warming the body from the core, Mist sauna function with bathroom heating dryer (same specifications) ![[Floor heating] Gas hot-water floor heating to warm the entire room from the ground (same specifications). Always clean indoor environment because it does not pollute the air](/images/hyogo/amagasaki/d42539e02.jpg) [Floor heating] Gas hot-water floor heating to warm the entire room from the ground (same specifications). Always clean indoor environment because it does not pollute the air ![[Double-glazing] Together with the air in the glass of the two layers were using their thermal insulation effect suppressing the unpleasant condensation, You can save energy costs increase the cooling and heating effect (conceptual diagram)](/images/hyogo/amagasaki/d42539e05.gif) [Double-glazing] Together with the air in the glass of the two layers were using their thermal insulation effect suppressing the unpleasant condensation, You can save energy costs increase the cooling and heating effect (conceptual diagram) Living![Living. [living ・ dining] C1 type model room ( ※ Adopt free menu plan. Including a paid option / Application deadline Yes)](/images/hyogo/amagasaki/d42539e10.jpg) [living ・ dining] C1 type model room ( ※ Adopt free menu plan. Including a paid option / Application deadline Yes) ![Living. [living ・ dining] C1 type model room ( ※ )](/images/hyogo/amagasaki/d42539e09.jpg) [living ・ dining] C1 type model room ( ※ ) Kitchen![Kitchen. [kitchen] C1 type model room ( ※ )](/images/hyogo/amagasaki/d42539e08.jpg) [kitchen] C1 type model room ( ※ ) ![Kitchen. [Flat top stove (gas)] Care you can easily strongly to scratch (same specifications)](/images/hyogo/amagasaki/d42539e17.jpg) [Flat top stove (gas)] Care you can easily strongly to scratch (same specifications) Bathing-wash room![Bathing-wash room. [Low-floor bathtub] With consideration to safety during and out of the bathtub, Low stride High Low floor type has been adopted (same specifications)](/images/hyogo/amagasaki/d42539e20.gif) [Low-floor bathtub] With consideration to safety during and out of the bathtub, Low stride High Low floor type has been adopted (same specifications) ![Bathing-wash room. [Flagstone floor] Drainage is good early Flagstone floor of drying has been adopted (same specifications)](/images/hyogo/amagasaki/d42539e19.jpg) [Flagstone floor] Drainage is good early Flagstone floor of drying has been adopted (same specifications) ![Bathing-wash room. [Three-sided mirror cabinet] In the interior of the three-sided mirror, Smalls plenty of Maeru space, such as cosmetics have been reserved (same specifications)](/images/hyogo/amagasaki/d42539e13.jpg) [Three-sided mirror cabinet] In the interior of the three-sided mirror, Smalls plenty of Maeru space, such as cosmetics have been reserved (same specifications) ![Bathing-wash room. [Aqua proof counter] Adopt an integrated counter to the counter. Since there is no seam, Dust accumulates difficult it is easy to clean (same specifications)](/images/hyogo/amagasaki/d42539e18.jpg) [Aqua proof counter] Adopt an integrated counter to the counter. Since there is no seam, Dust accumulates difficult it is easy to clean (same specifications) Balcony ・ terrace ・ Private garden![balcony ・ terrace ・ Private garden. [balcony] living ・ As an extension space of the dining, Balconies offer to bring a rich spread to the outside (C1 type model room ※ )](/images/hyogo/amagasaki/d42539e11.gif) [balcony] living ・ As an extension space of the dining, Balconies offer to bring a rich spread to the outside (C1 type model room ※ ) ![balcony ・ terrace ・ Private garden. [Slop sink] Potted watering and cleaning, such as a convenient slop sink has been installed (same specifications)](/images/hyogo/amagasaki/d42539e04.jpg) [Slop sink] Potted watering and cleaning, such as a convenient slop sink has been installed (same specifications) Receipt![Receipt. [Multi-closet] 2WAY type of closet can be stored together the family of the clothing is provided ※ Some type only (same specifications)](/images/hyogo/amagasaki/d42539e14.jpg) [Multi-closet] 2WAY type of closet can be stored together the family of the clothing is provided ※ Some type only (same specifications) ![Receipt. [Shoe box] A shoe box that enables the mass storage has been provided (same specifications)](/images/hyogo/amagasaki/d42539e16.jpg) [Shoe box] A shoe box that enables the mass storage has been provided (same specifications) Interior![Interior. [Master bedroom] C1 type model room ( ※ )](/images/hyogo/amagasaki/d42539e07.jpg) [Master bedroom] C1 type model room ( ※ ) ![Interior. [Western style room] C1 type model room ( ※ )](/images/hyogo/amagasaki/d42539e12.jpg) [Western style room] C1 type model room ( ※ ) ![Interior. [Study space] C1 type model room ( ※ )](/images/hyogo/amagasaki/d42539e15.jpg) [Study space] C1 type model room ( ※ ) Other![Other. [Recording function with intercom] At the touch of a button, one you can see the visitors of wind divided chamber ※ Monitor image is inset synthesis (same specifications)](/images/hyogo/amagasaki/d42539e06.jpg) [Recording function with intercom] At the touch of a button, one you can see the visitors of wind divided chamber ※ Monitor image is inset synthesis (same specifications) Shared facilities![Shared facilities. [Grooming Room] Walk the way home to have a grooming room that can care is installed (an example of a frog pets)](/images/hyogo/amagasaki/d42539f09.jpg) [Grooming Room] Walk the way home to have a grooming room that can care is installed (an example of a frog pets) Common utility![Common utility. [Garden terrace] Garden Terrace (self-management park) has provided on the site west. Not only get close is more of residents, It is the creation of a new landscape that is moistened to the town of expression. Zelkova on site, Dogwood, Planting a tree species and colorful flowering plants such as dogwood. Throughout the year, Meets the lives of families in the four seasons of color and scent (Rendering)](/images/hyogo/amagasaki/d42539f07.jpg) [Garden terrace] Garden Terrace (self-management park) has provided on the site west. Not only get close is more of residents, It is the creation of a new landscape that is moistened to the town of expression. Zelkova on site, Dogwood, Planting a tree species and colorful flowering plants such as dogwood. Throughout the year, Meets the lives of families in the four seasons of color and scent (Rendering) ![Common utility. [Self-propelled plane parking ・ Plane parking] Of 123 cars parking are available on site. Self-propelled plane parking ・ Because the plane parking, Car loading and unloading is smooth (Rendering)](/images/hyogo/amagasaki/d42539f06.jpg) [Self-propelled plane parking ・ Plane parking] Of 123 cars parking are available on site. Self-propelled plane parking ・ Because the plane parking, Car loading and unloading is smooth (Rendering) Variety of services![Variety of services. [Power collectively receiving services] By adopting a system for collectively receiving a high voltage power throughout apartment, Realize reduce the electricity charges of proprietary part about 5%. In addition to the "visualization" of the electricity in the adoption of smart meter, The usage of electricity of each dwelling unit PC, smartphone, You can check the terminal, such as a tablet. To increase the saving awareness, It will contribute to the further reduction of electricity prices ※ 5% discount from the electrical charge of the Kansai Electric Power Co. (PICT)](/images/hyogo/amagasaki/d42539f10.gif) [Power collectively receiving services] By adopting a system for collectively receiving a high voltage power throughout apartment, Realize reduce the electricity charges of proprietary part about 5%. In addition to the "visualization" of the electricity in the adoption of smart meter, The usage of electricity of each dwelling unit PC, smartphone, You can check the terminal, such as a tablet. To increase the saving awareness, It will contribute to the further reduction of electricity prices ※ 5% discount from the electrical charge of the Kansai Electric Power Co. (PICT) Security![Security. [24-hour remote monitoring system] To work with the security company, Adopt a remote monitoring system. Connected by a centralized monitoring center and online security company, 365 days ・ It is a security system to watch the lives of safety 24 hours a day (conceptual diagram)](/images/hyogo/amagasaki/d42539f17.gif) [24-hour remote monitoring system] To work with the security company, Adopt a remote monitoring system. Connected by a centralized monitoring center and online security company, 365 days ・ It is a security system to watch the lives of safety 24 hours a day (conceptual diagram) ![Security. [auto lock] Intercom with recording functions at the touch of a button one can see the visitors to the wind divided chamber (housing information panel). Once in the entrance, Once again in front of each dwelling unit entrance, It is possible to verify the visitor is safe (conceptual diagram)](/images/hyogo/amagasaki/d42539f19.gif) [auto lock] Intercom with recording functions at the touch of a button one can see the visitors to the wind divided chamber (housing information panel). Once in the entrance, Once again in front of each dwelling unit entrance, It is possible to verify the visitor is safe (conceptual diagram) ![Security. [Double Rock] Entrance door of double lock provided with a reversible dimple key has been adopted in the two units at the top and bottom of the handle (same specifications)](/images/hyogo/amagasaki/d42539f16.jpg) [Double Rock] Entrance door of double lock provided with a reversible dimple key has been adopted in the two units at the top and bottom of the handle (same specifications) ![Security. [Sickle-type dead bolt lock] In order to prevent the forced open due to bar, Bracket to lock in the sickle hook that was attached to the front door (same specifications)](/images/hyogo/amagasaki/d42539f15.jpg) [Sickle-type dead bolt lock] In order to prevent the forced open due to bar, Bracket to lock in the sickle hook that was attached to the front door (same specifications) ![Security. [Crime prevention thumb turn] Crime prevention thumb turn corresponding to incorrect lock of the tool, etc.. Dark confirmation be easy phosphorescent type has been adopted (same specifications)](/images/hyogo/amagasaki/d42539f14.jpg) [Crime prevention thumb turn] Crime prevention thumb turn corresponding to incorrect lock of the tool, etc.. Dark confirmation be easy phosphorescent type has been adopted (same specifications) ![Security. [Door scope with lid] So that it is not perceive the interior of the sign from the outside, Door scope provided with a lid has been adopted on the inside (same specifications)](/images/hyogo/amagasaki/d42539f20.jpg) [Door scope with lid] So that it is not perceive the interior of the sign from the outside, Door scope provided with a lid has been adopted on the inside (same specifications) ![Security. [Movable louver surface lattice] In the window of the living room facing the open corridor, Adopt a high crime prevention surface lattice. Louver is the angle can be adjusted (same specifications)](/images/hyogo/amagasaki/d42539f13.jpg) [Movable louver surface lattice] In the window of the living room facing the open corridor, Adopt a high crime prevention surface lattice. Louver is the angle can be adjusted (same specifications) ![Security. [Reversible dimple key] Dwelling unit entrance of the key, High crime prevention reversible dimple key. Also supports the safe key change system when you have lost (conceptual diagram)](/images/hyogo/amagasaki/d42539f12.jpg) [Reversible dimple key] Dwelling unit entrance of the key, High crime prevention reversible dimple key. Also supports the safe key change system when you have lost (conceptual diagram) Features of the building![Features of the building. [appearance] As environmentally creative project aimed at rich harmony with Tachibana neighborhood with a good living environment as a residential area, Three buildings structure filled with comfort and moisture, Residence is the birth of all 176 House (Rendering)](/images/hyogo/amagasaki/d42539f03.jpg) [appearance] As environmentally creative project aimed at rich harmony with Tachibana neighborhood with a good living environment as a residential area, Three buildings structure filled with comfort and moisture, Residence is the birth of all 176 House (Rendering) ![Features of the building. [entrance] When you exit a colorful garden terrace, As if the world of moisture to spread in the back of the forest, Gently pick the person who is live noble entrance approach. Large format tile to the floor, Border tiles foundation part, Eaves of aluminum panel at the top, And entrance provided with a heavy door is to create a high-quality look, It is a space to welcome visitors gracefully (Rendering)](/images/hyogo/amagasaki/d42539f04.jpg) [entrance] When you exit a colorful garden terrace, As if the world of moisture to spread in the back of the forest, Gently pick the person who is live noble entrance approach. Large format tile to the floor, Border tiles foundation part, Eaves of aluminum panel at the top, And entrance provided with a heavy door is to create a high-quality look, It is a space to welcome visitors gracefully (Rendering) ![Features of the building. [Entrance hall] Is installed glass window secured to the ceiling surface, Bright and airy finished entrance hall to space. By the harmonization of border tile wall with floor and calm of the large-format tile, It has been consideration to feel the dignity and pride. Next to the Hall, Place the lounge partitioned by glass screen. The glass window over which is continuous from the Hall, We will be looking at the garden terrace pleasing by changing the seasons facial expression (Rendering)](/images/hyogo/amagasaki/d42539f05.jpg) [Entrance hall] Is installed glass window secured to the ceiling surface, Bright and airy finished entrance hall to space. By the harmonization of border tile wall with floor and calm of the large-format tile, It has been consideration to feel the dignity and pride. Next to the Hall, Place the lounge partitioned by glass screen. The glass window over which is continuous from the Hall, We will be looking at the garden terrace pleasing by changing the seasons facial expression (Rendering) ![Features of the building. [appearance] Rendering](/images/hyogo/amagasaki/d42539f02.jpg) [appearance] Rendering ![Features of the building. [Porte-cochere and second entrance] The site north, Second entrance provided with a porte-cochere have are available. Because the eaves is installed in the driveway, Going out on a rainy day is smooth. Also, Are also considered to safety by a walking car isolation design (Rendering)](/images/hyogo/amagasaki/d42539f08.jpg) [Porte-cochere and second entrance] The site north, Second entrance provided with a porte-cochere have are available. Because the eaves is installed in the driveway, Going out on a rainy day is smooth. Also, Are also considered to safety by a walking car isolation design (Rendering) ![Features of the building. [Land Plan] Self-management park to take advantage of the extensive grounds, Plane self-propelled parking and, It has been adopted loose live land plan. On the first floor is, Complete with a children's room to play children. Can also be used as a party room and meeting rooms to suit the application (site layout)](/images/hyogo/amagasaki/d42539f01.gif) [Land Plan] Self-management park to take advantage of the extensive grounds, Plane self-propelled parking and, It has been adopted loose live land plan. On the first floor is, Complete with a children's room to play children. Can also be used as a party room and meeting rooms to suit the application (site layout) Earthquake ・ Disaster-prevention measures![earthquake ・ Disaster-prevention measures. [P-wave sensor introduced Elevator] Stop as soon as possible to the nearest floor at the stage of senses a preliminary tremor caused by shaking of the earthquake will encourage a smooth evacuation (conceptual diagram)](/images/hyogo/amagasaki/d42539f11.jpg) [P-wave sensor introduced Elevator] Stop as soon as possible to the nearest floor at the stage of senses a preliminary tremor caused by shaking of the earthquake will encourage a smooth evacuation (conceptual diagram) ![earthquake ・ Disaster-prevention measures. [Tai Sin door frame (entrance)] To ensure adequate clearance between the dwelling unit entrance door body and the frame, Be modified door frame during an earthquake has been to allow the opening and closing of the door (conceptual diagram)](/images/hyogo/amagasaki/d42539f18.gif) [Tai Sin door frame (entrance)] To ensure adequate clearance between the dwelling unit entrance door body and the frame, Be modified door frame during an earthquake has been to allow the opening and closing of the door (conceptual diagram) Surrounding environment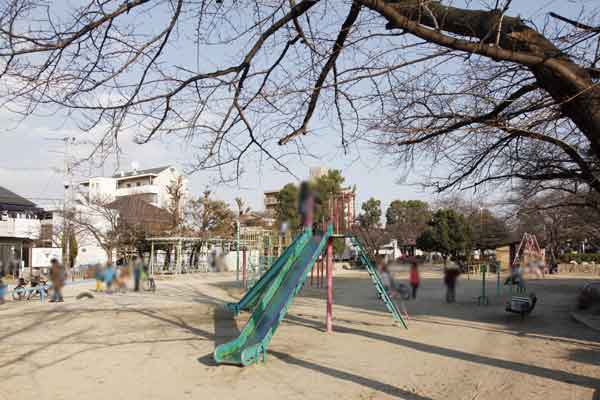 Wakamatsu Park (a 3-minute walk ・ About 210m) 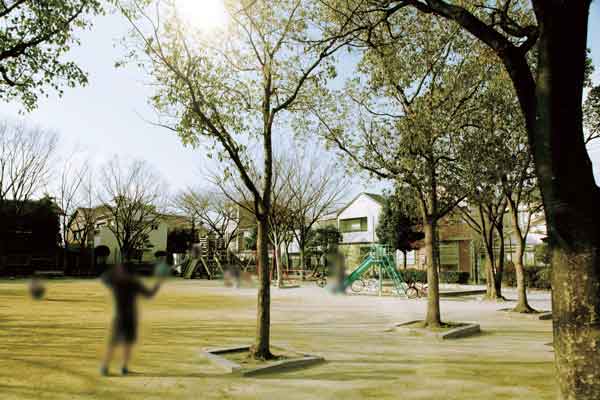 Santanda park (5-minute walk ・ About 330m) 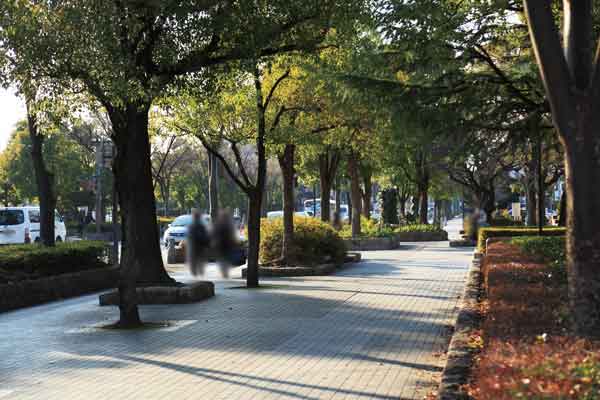 Tachibana Park baseball field (6-minute walk ・ About 480m) 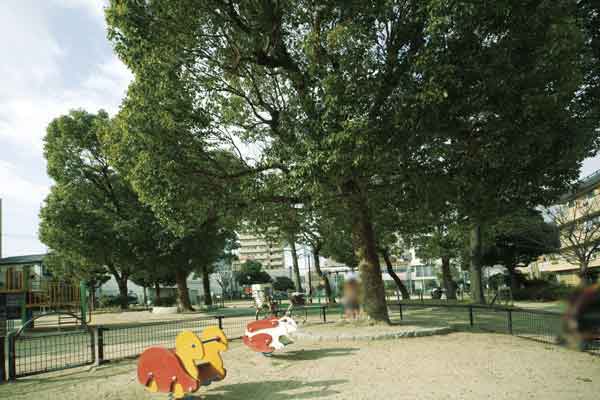 Chitose park (a 9-minute walk ・ About 700m) 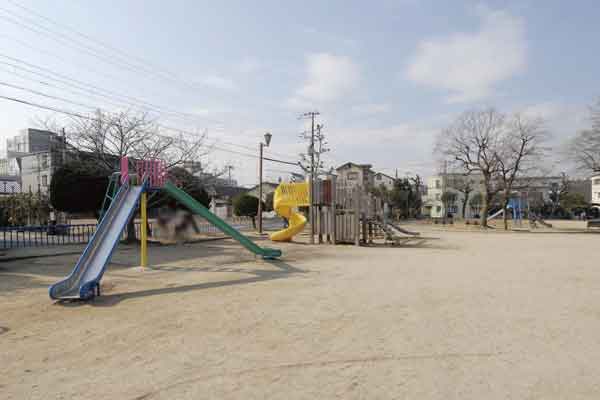 Showa park (a 9-minute walk ・ About 710m) 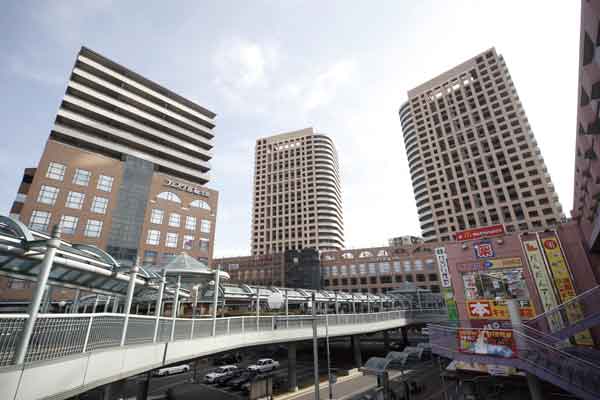 Festa Tachibana (a 9-minute walk ・ About 700m) 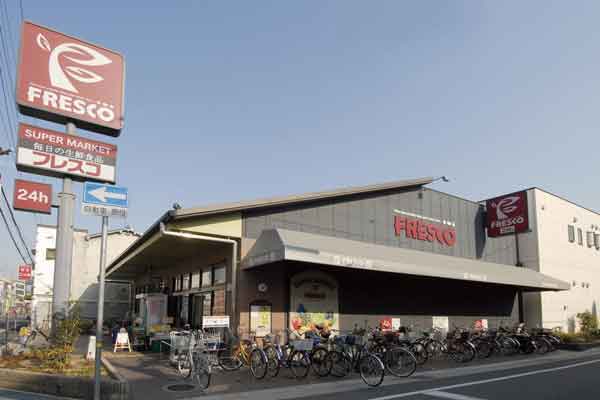 Fresco Nishinaniwa store (a 10-minute walk ・ About 730m) 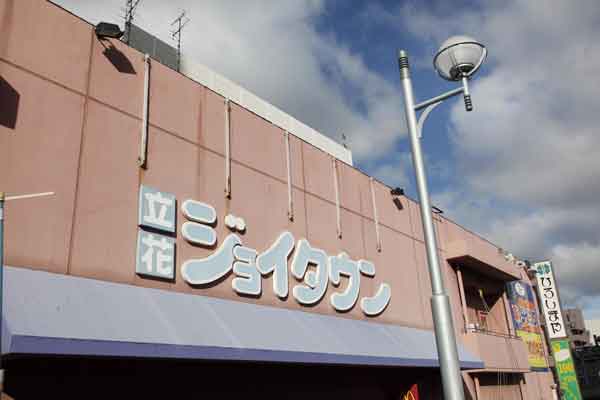 Tachibana Joy Town (walk 11 minutes ・ About 820m) 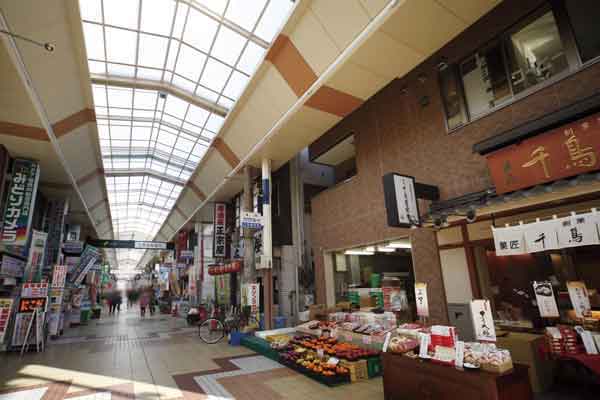 Tachibana shopping mall (a 10-minute walk ・ About 790m) 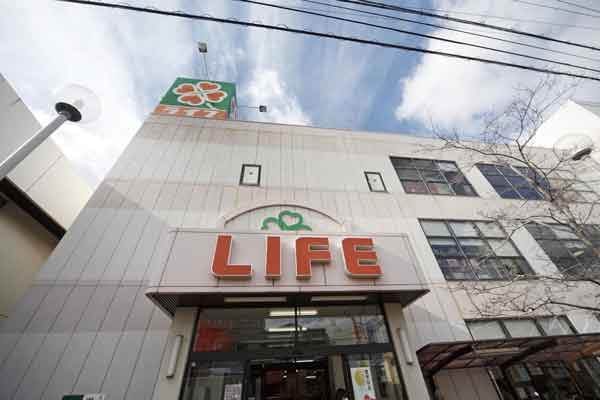 Life Amagasaki Onishi shop (walk 13 minutes ・ About 970m) 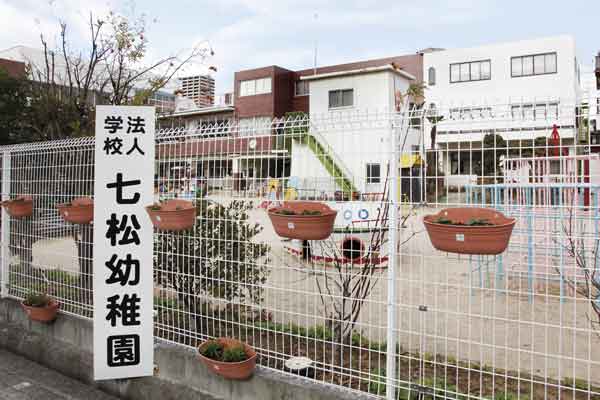 Nanamatsu kindergarten (walk 11 minutes ・ About 850m) 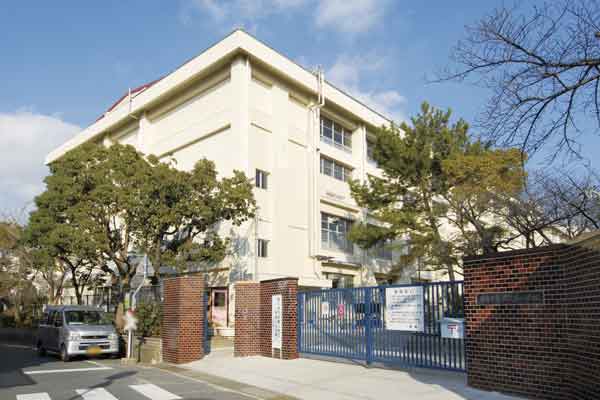 Amagasaki Municipal Minami Tachibana Elementary School (5 minutes walk ・ About 390m) 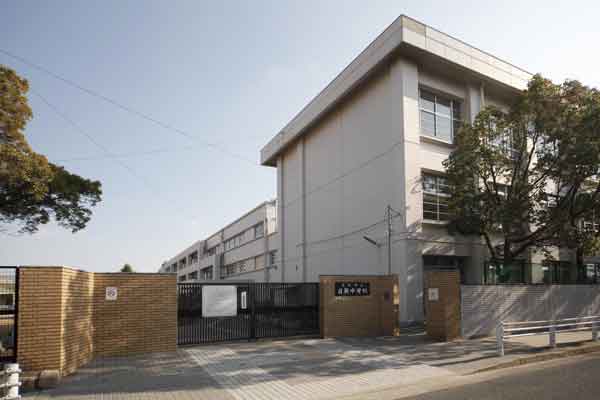 Amagasaki Municipal Date new junior high school (8-minute walk ・ About 590m)  Tachibana gymnasium (3-minute walk ・ About 190m) 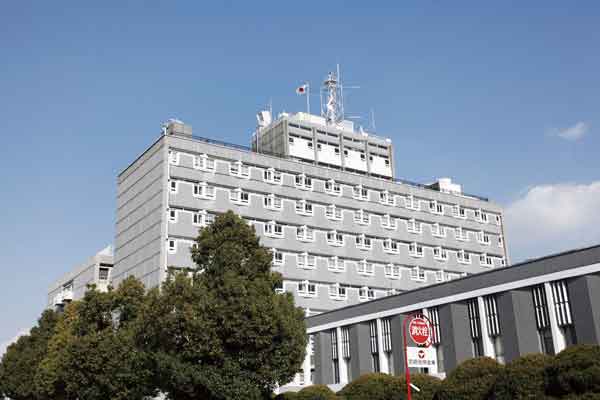 Amagasaki City Hall (a 5-minute walk ・ About 360m) 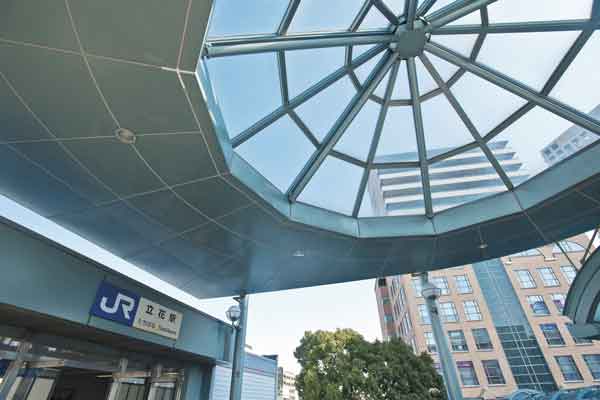 JR Tokaido Line "Tachibana" station Floor: 3LDK, the area occupied: 79.1 sq m, Price: 29,732,800 yen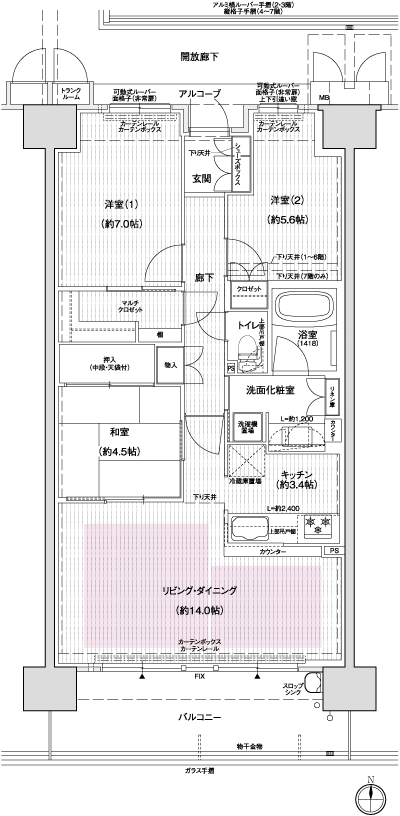 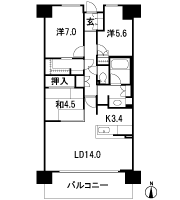 Floor: 3LDK, the area occupied: 79.1 sq m, Price: 34,772,600 yen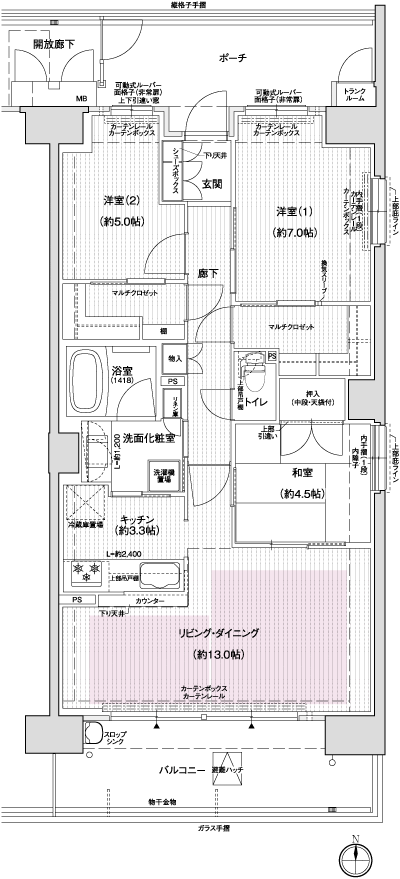 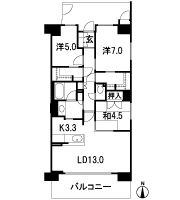 Floor: 3LDK, occupied area: 71.62 sq m, Price: 27,807,000 yen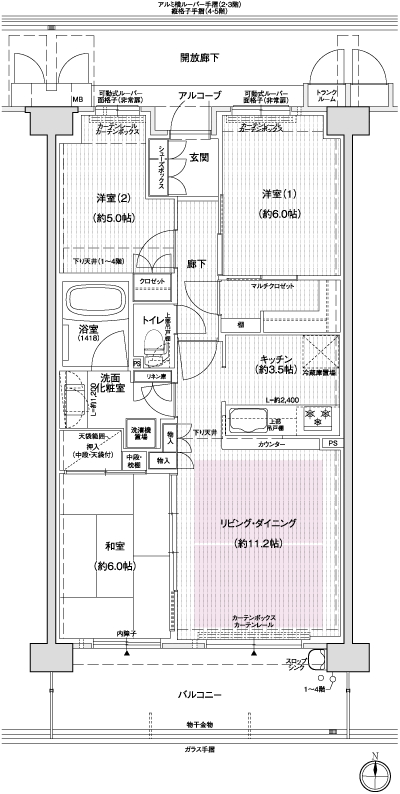 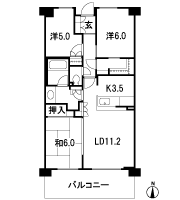 Floor: 3LDK, occupied area: 65.87 sq m, Price: 25,771,600 yen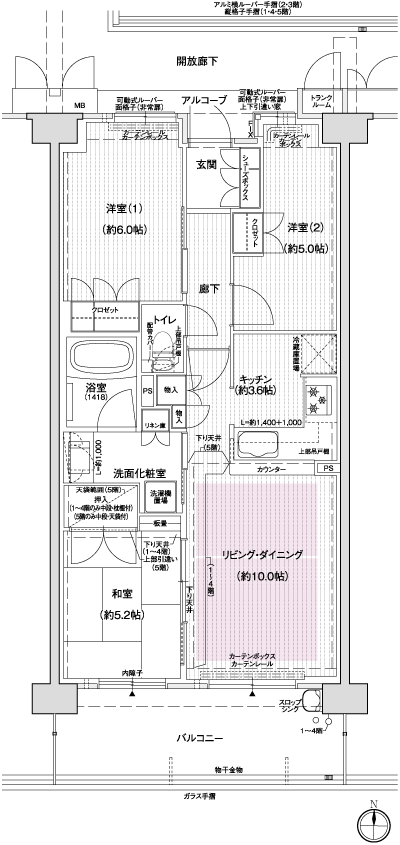 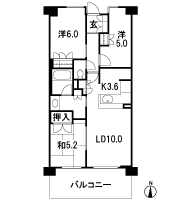 Floor: 4LDK, the area occupied: 84.4 sq m, Price: 35,061,200 yen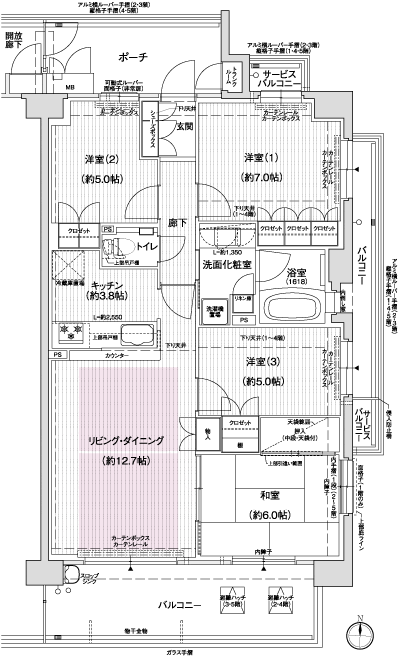 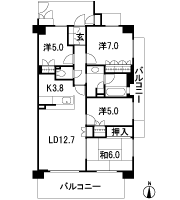 Floor: 3LDK, occupied area: 80.32 sq m, Price: 37,648,200 yen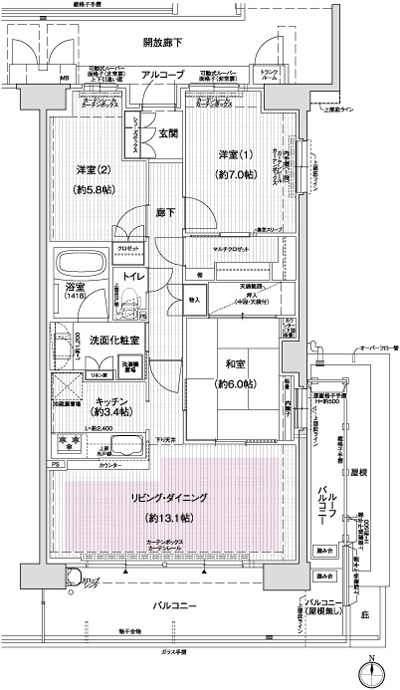 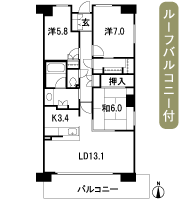 Floor: 4LDK, occupied area: 90.82 sq m, Price: 43,779,600 yen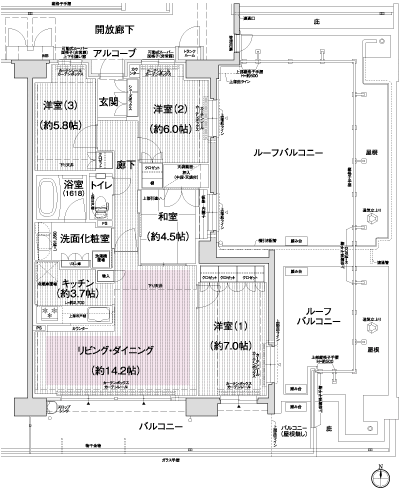 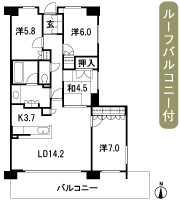 Floor: 4LDK, occupied area: 82.76 sq m, Price: 31,158,600 yen (tentative)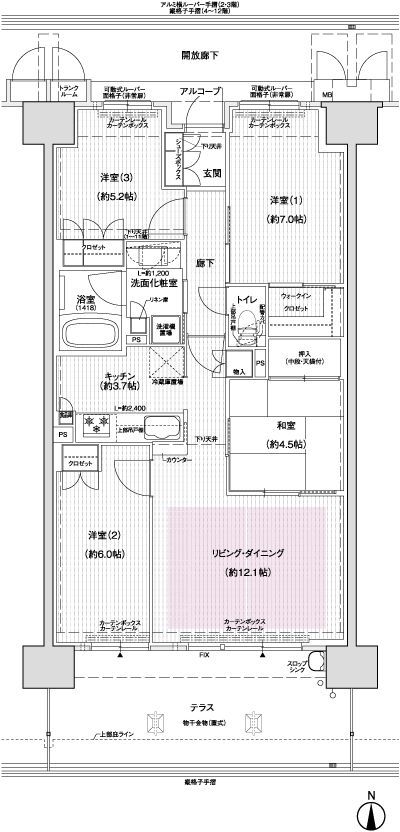 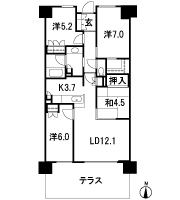 Floor: 3LDK, occupied area: 75.44 sq m, Price: 25,632,000 yen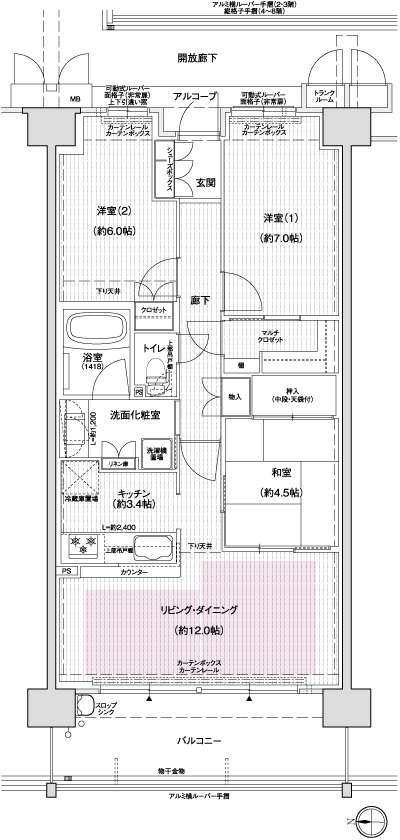 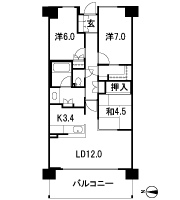 Floor: 4LDK, occupied area: 90.39 sq m, Price: 34,421,000 yen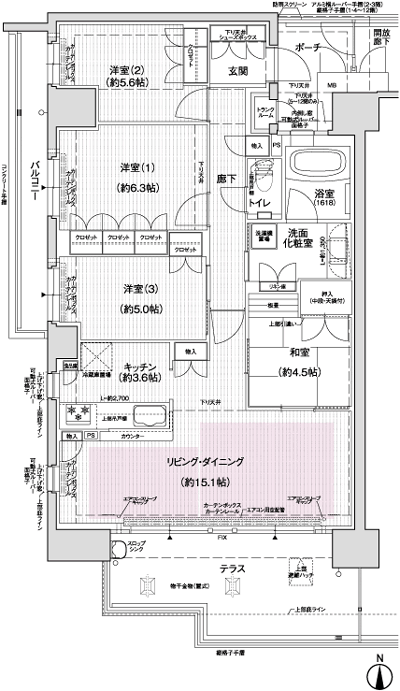 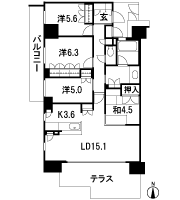 Floor: 3LDK, occupied area: 75.44 sq m, Price: 31,083,800 yen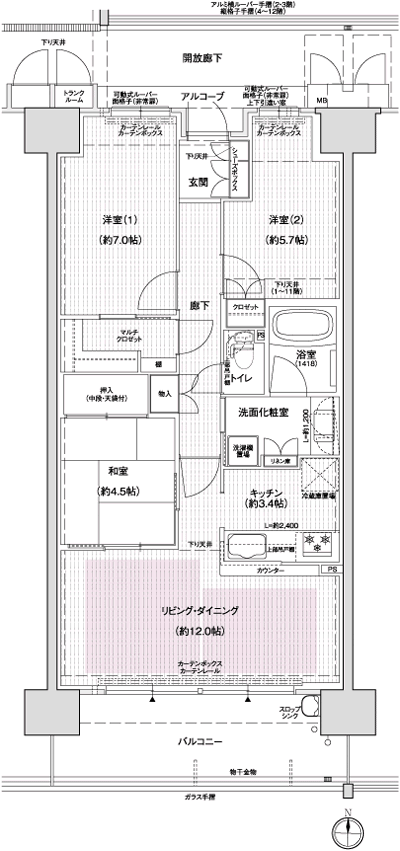 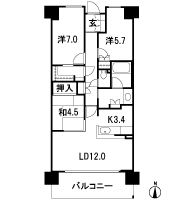 Floor: 3LDK, occupied area: 75.44 sq m, Price: 31,906,600 yen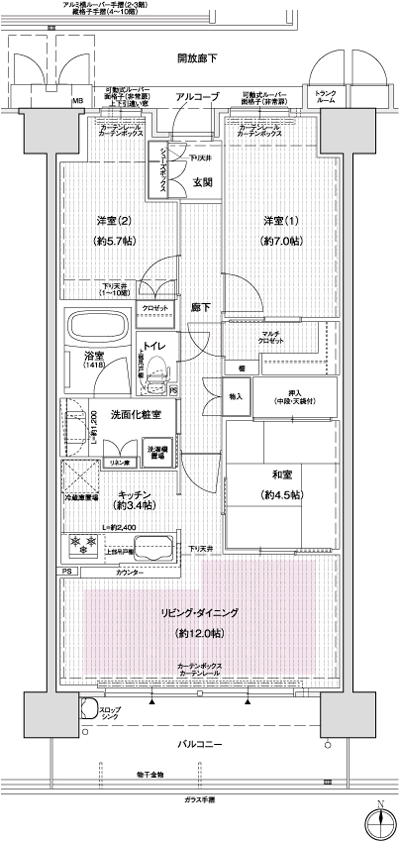 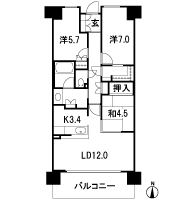 Floor: 3LDK, occupied area: 75.44 sq m, Price: 28,512,400 yen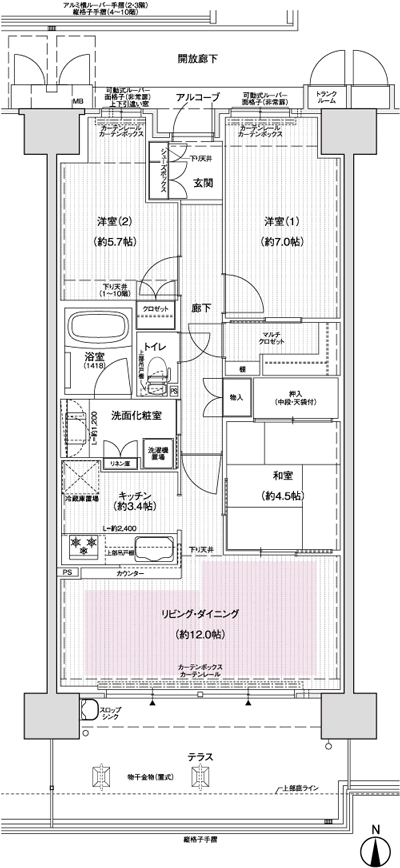 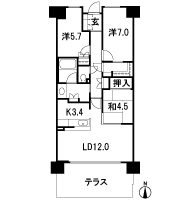 Floor: 4LDK, occupied area: 82.76 sq m, Price: 31,981,400 yen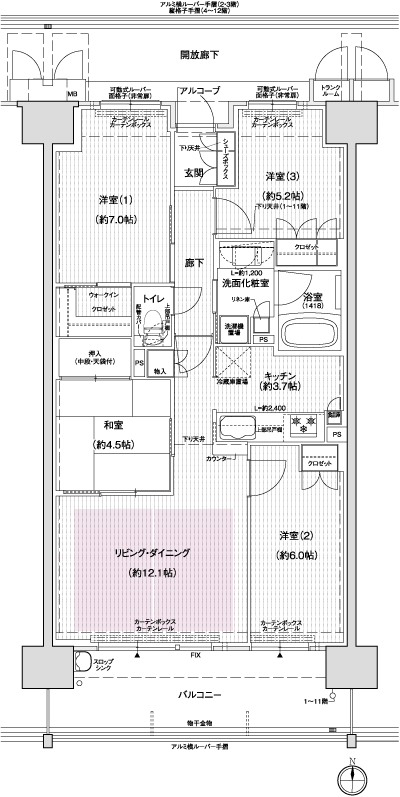 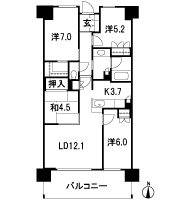 Floor: 3LDK, the area occupied: 79.1 sq m, Price: 32,201,200 yen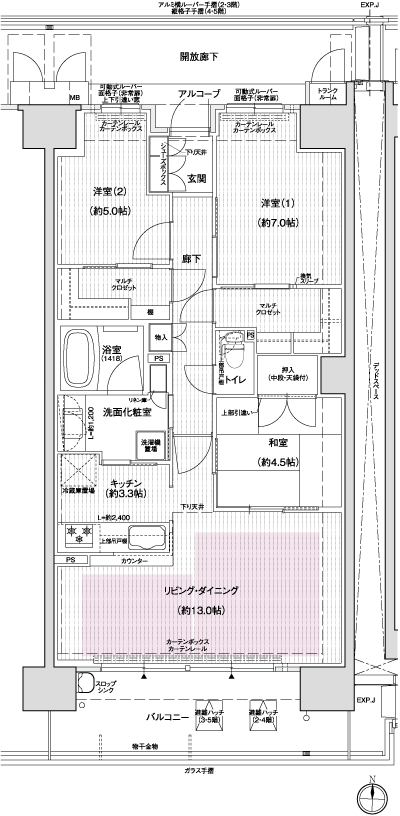 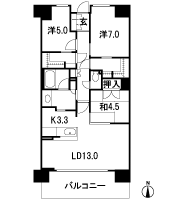 Location | |||||||||||||||||||||||||||||||||||||||||||||||||||||||||||||||||||||||||||||||||||||||||||||||||||||||||||||||