Investing in Japanese real estate
2013January
23,900,000 yen ~ 37,700,000 yen, 2LDK ~ 3LDK, 54.81 sq m ~ 68.37 sq m
New Apartments » Kansai » Hyogo Prefecture » Amagasaki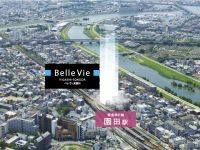 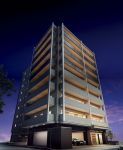
Surrounding environment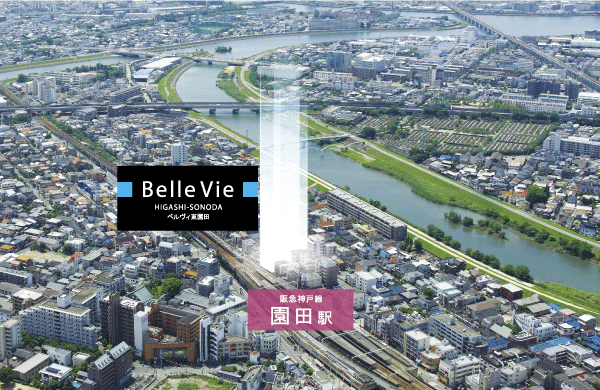 Some CG synthesis to local peripheral aerial photographs (June 2012 shooting), In fact a slightly different Buildings and facilities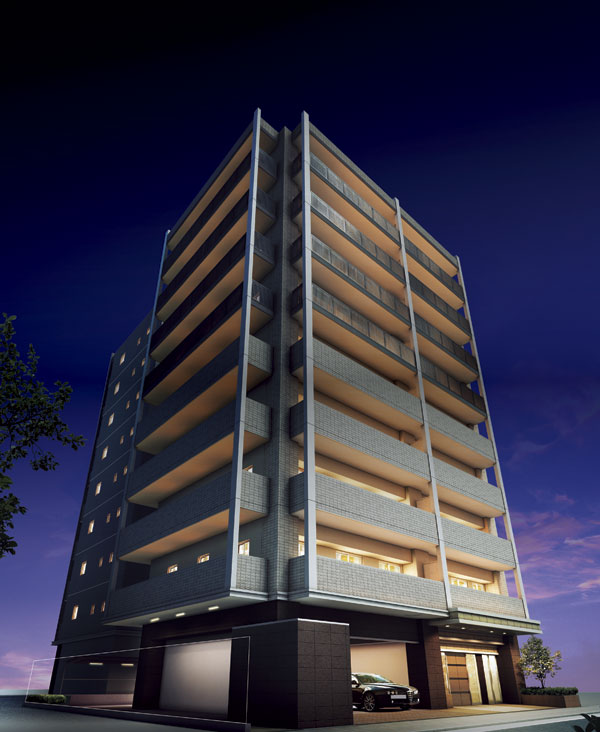 Stylish appearance form by pasting black-and-white tile. Material foundation portion is calm in the chic ・ Has become a structure in which a profound feeling by color. Adopted the grid designed by neat and rhythmic Marion, It has extended presence as a facade (Exterior view) Surrounding environment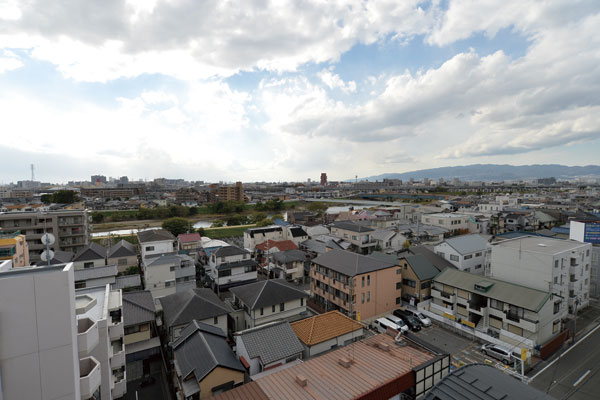 View photos taken from local 8th floor equivalent (2013 November shooting) 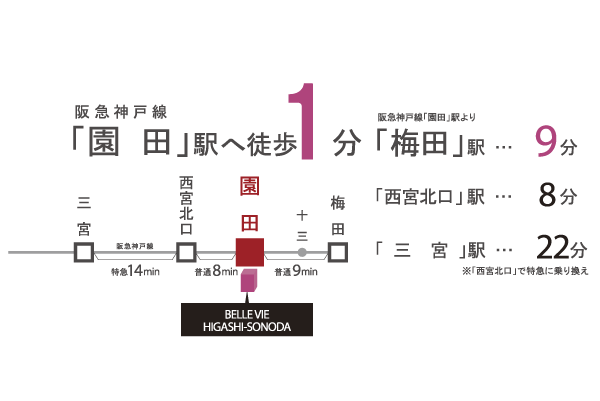 Access view 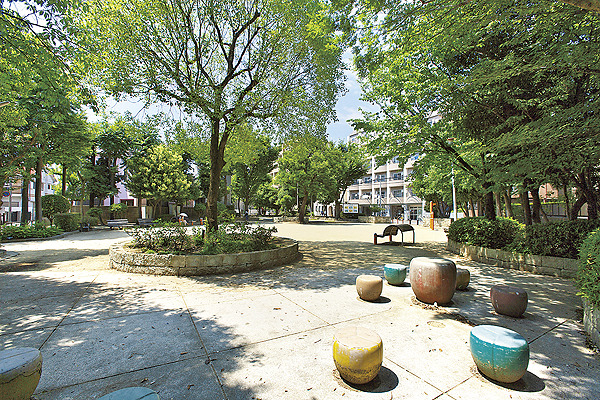 Shimozono park (a 1-minute walk ・ About 60m) 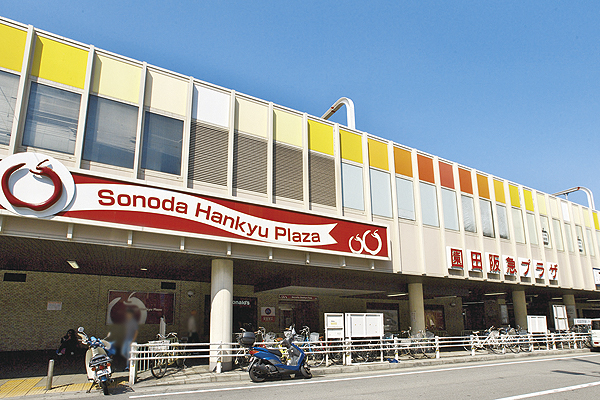 Sonoda Hankyu Plaza (1-minute walk ・ About 80m) Kitchen![Kitchen. [Slide cabinet] And harnessed to enable the space all the way to the kitchen counter bottom, Out but also easy to slide cabinet and is employed (same specifications)](/images/hyogo/amagasaki/093638e01.jpg) [Slide cabinet] And harnessed to enable the space all the way to the kitchen counter bottom, Out but also easy to slide cabinet and is employed (same specifications) ![Kitchen. [Mixing faucet with hand shower] Adopt a mixing faucet with a convenient hand shower in the care of the sink. water temperature ・ Also easy to perform water regulation (same specifications)](/images/hyogo/amagasaki/093638e02.jpg) [Mixing faucet with hand shower] Adopt a mixing faucet with a convenient hand shower in the care of the sink. water temperature ・ Also easy to perform water regulation (same specifications) ![Kitchen. [Artificial marble top plate] Kitchen work top is full of sense of quality artificial marble. durability ・ Excellent heat resistance, It is easy to clean (same specifications)](/images/hyogo/amagasaki/093638e03.jpg) [Artificial marble top plate] Kitchen work top is full of sense of quality artificial marble. durability ・ Excellent heat resistance, It is easy to clean (same specifications) Toilet![Toilet. [Multi-function shower toilet] Shower toilet with a variety of features such as deodorizing and hot water cleaning has been adopted (same specifications)](/images/hyogo/amagasaki/093638e08.jpg) [Multi-function shower toilet] Shower toilet with a variety of features such as deodorizing and hot water cleaning has been adopted (same specifications) Receipt![Receipt. [Thor type shoe box] Adopt a shoe box shoes that you can of course also neat storage boots and umbrella. The feet are also installed footlights (same specifications)](/images/hyogo/amagasaki/093638e07.jpg) [Thor type shoe box] Adopt a shoe box shoes that you can of course also neat storage boots and umbrella. The feet are also installed footlights (same specifications) Interior![Interior. [Entrance floor tile] The entrance floor and Agarikamachi, Stone tone tile has been adopted with a stately (same specifications)](/images/hyogo/amagasaki/093638e05.jpg) [Entrance floor tile] The entrance floor and Agarikamachi, Stone tone tile has been adopted with a stately (same specifications) ![Interior. [Auto Light] The entrance lighting of, Automatic lighting by sensing the body temperature of a person ・ Off the auto light has been adopted (same specifications)](/images/hyogo/amagasaki/093638e06.jpg) [Auto Light] The entrance lighting of, Automatic lighting by sensing the body temperature of a person ・ Off the auto light has been adopted (same specifications) Other![Other. [Push-pull door] Just press from in, It can be opened and closed the front door just pull from the outside. You can open and close smoothly even in the elderly and children (same specifications)](/images/hyogo/amagasaki/093638e04.jpg) [Push-pull door] Just press from in, It can be opened and closed the front door just pull from the outside. You can open and close smoothly even in the elderly and children (same specifications) Security![Security. [auto lock] Living the intercom with color monitor for the visitors from the check with color video and audio of the monitor can be used to unlock the auto-lock of the entrance ・ Installed in the dining. It is hands-free type who can speak only one push a call button. In addition, since it is also equipped with recording function, You can record a visitor of the message in the absence (conceptual diagram)](/images/hyogo/amagasaki/093638f07.gif) [auto lock] Living the intercom with color monitor for the visitors from the check with color video and audio of the monitor can be used to unlock the auto-lock of the entrance ・ Installed in the dining. It is hands-free type who can speak only one push a call button. In addition, since it is also equipped with recording function, You can record a visitor of the message in the absence (conceptual diagram) ![Security. [Non-contact key] Authentication part of the key head intercom set entrance machine can only be in unlocking close to the (key leader) (same specifications)](/images/hyogo/amagasaki/093638f08.jpg) [Non-contact key] Authentication part of the key head intercom set entrance machine can only be in unlocking close to the (key leader) (same specifications) ![Security. [Dimple key] Double-lock system of the entrance door up and down two places. Replication has combined hard to pin cylinder that is difficult dimple key and picking (conceptual diagram)](/images/hyogo/amagasaki/093638f17.jpg) [Dimple key] Double-lock system of the entrance door up and down two places. Replication has combined hard to pin cylinder that is difficult dimple key and picking (conceptual diagram) ![Security. [Crime prevention thumb turn] Such as by a thumb turn of the thumb once with prevention features that are designed hard to turn in the incorrect lock tool has been adopted (same specifications)](/images/hyogo/amagasaki/093638f09.jpg) [Crime prevention thumb turn] Such as by a thumb turn of the thumb once with prevention features that are designed hard to turn in the incorrect lock tool has been adopted (same specifications) ![Security. [Deadbolt lock with sickle] As incorrect tablet measures by prying the door in, such as bar, Deadbolt lock has been adopted with a sickle (same specifications)](/images/hyogo/amagasaki/093638f10.jpg) [Deadbolt lock with sickle] As incorrect tablet measures by prying the door in, such as bar, Deadbolt lock has been adopted with a sickle (same specifications) Features of the building![Features of the building. [Floor plan] All premises are three sides ~ Corner dwelling unit with a window on four sides. ventilation ・ It has extended daylight and privacy of (floor layout)](/images/hyogo/amagasaki/093638f01.gif) [Floor plan] All premises are three sides ~ Corner dwelling unit with a window on four sides. ventilation ・ It has extended daylight and privacy of (floor layout) ![Features of the building. [Cubic plan] With a room area loose and can be secured in a compact corridor, Out Paul design that do not generate a pillar type in the corner of the room you have (except for some) it is adopted (A1 type. Conceptual diagram)](/images/hyogo/amagasaki/093638f02.gif) [Cubic plan] With a room area loose and can be secured in a compact corridor, Out Paul design that do not generate a pillar type in the corner of the room you have (except for some) it is adopted (A1 type. Conceptual diagram) ![Features of the building. [appearance] Stylish appearance form by pasting black-and-white tile. Material foundation portion is calm in the chic ・ Has become a structure in which a profound feeling by color. Adopted the grid designed by neat and rhythmic Marion, We have extended presence as a facade (Rendering)](/images/hyogo/amagasaki/093638f03.jpg) [appearance] Stylish appearance form by pasting black-and-white tile. Material foundation portion is calm in the chic ・ Has become a structure in which a profound feeling by color. Adopted the grid designed by neat and rhythmic Marion, We have extended presence as a facade (Rendering) ![Features of the building. [Entrance hall] Entrance Hall, which was decorated in soft light of indirect lighting. Rich texture sophisticated materials engender, Design to elaborate, Such as enjoy the courtyard of the landscape the moisture, Yingbin is a space in which the pursuit of hospitality to every corner (Rendering)](/images/hyogo/amagasaki/093638f04.jpg) [Entrance hall] Entrance Hall, which was decorated in soft light of indirect lighting. Rich texture sophisticated materials engender, Design to elaborate, Such as enjoy the courtyard of the landscape the moisture, Yingbin is a space in which the pursuit of hospitality to every corner (Rendering) ![Features of the building. [Entrance approach] Entrance to become the face of the mansion, A live person and guests has become a high-quality space to greet high dignity (Rendering)](/images/hyogo/amagasaki/093638f05.jpg) [Entrance approach] Entrance to become the face of the mansion, A live person and guests has become a high-quality space to greet high dignity (Rendering) ![Features of the building. [Land Plan] In site-shaped 2-way it is facing the road, Pursuit of independence and safety. Parking and mini bike shelter, Shared space, such as bike racks have also been secured in a relaxed manner (site layout)](/images/hyogo/amagasaki/093638f06.gif) [Land Plan] In site-shaped 2-way it is facing the road, Pursuit of independence and safety. Parking and mini bike shelter, Shared space, such as bike racks have also been secured in a relaxed manner (site layout) Earthquake ・ Disaster-prevention measures![earthquake ・ Disaster-prevention measures. [Safety device with Elevator] When the earthquake during the control operation device for sensing the main motion (S-wave) in the elevator operation, Promptly stop at the nearest floor. Open the door, Encourage the rapid evacuation (conceptual diagram)](/images/hyogo/amagasaki/093638f19.gif) [Safety device with Elevator] When the earthquake during the control operation device for sensing the main motion (S-wave) in the elevator operation, Promptly stop at the nearest floor. Open the door, Encourage the rapid evacuation (conceptual diagram) ![earthquake ・ Disaster-prevention measures. [Entrance pair Shin door frame] Even if the entrance door frame is deformed by shaking during an earthquake, The door is open that can ensure the evacuation routes, Tai Sin door frame provided with a gap between the door and the door frame has been adopted (conceptual diagram)](/images/hyogo/amagasaki/093638f20.gif) [Entrance pair Shin door frame] Even if the entrance door frame is deformed by shaking during an earthquake, The door is open that can ensure the evacuation routes, Tai Sin door frame provided with a gap between the door and the door frame has been adopted (conceptual diagram) Building structure![Building structure. [Pile foundation] Safety of building, In order to enhance the stability, Conducted in-depth ground survey. Driving the cast-in-place concrete pile to reach a robust support ground, It has achieved a strong foundation structure (conceptual diagram)](/images/hyogo/amagasaki/093638f11.gif) [Pile foundation] Safety of building, In order to enhance the stability, Conducted in-depth ground survey. Driving the cast-in-place concrete pile to reach a robust support ground, It has achieved a strong foundation structure (conceptual diagram) ![Building structure. [Pillar structure] Prevent the bending of the main reinforcement at the time of earthquake, The band muscle to exert a great power in restraint of concrete, Welding closed hoop muscle with a welded seam to exert strength against shear failure at the time of the earthquake has been adopted (conceptual diagram)](/images/hyogo/amagasaki/093638f12.gif) [Pillar structure] Prevent the bending of the main reinforcement at the time of earthquake, The band muscle to exert a great power in restraint of concrete, Welding closed hoop muscle with a welded seam to exert strength against shear failure at the time of the earthquake has been adopted (conceptual diagram) ![Building structure. [Double reinforcement] The Tosakaikabe, Longitudinal ・ Adopt a double reinforcement that assembled the rebar in two rows next to both. To achieve high structural strength compared to the single reinforcement, It has extended earthquake resistance (conceptual diagram)](/images/hyogo/amagasaki/093638f13.gif) [Double reinforcement] The Tosakaikabe, Longitudinal ・ Adopt a double reinforcement that assembled the rebar in two rows next to both. To achieve high structural strength compared to the single reinforcement, It has extended earthquake resistance (conceptual diagram) ![Building structure. [Tosakaikabe] Tosakaikabe to be earthquake-resistant wall with partitioning the adjacent dwelling unit is, About 180mm ensure the concrete thickness. Sound that occur in normal life after will suppress the transmitted to the adjacent dwelling unit (conceptual diagram)](/images/hyogo/amagasaki/093638f14.gif) [Tosakaikabe] Tosakaikabe to be earthquake-resistant wall with partitioning the adjacent dwelling unit is, About 180mm ensure the concrete thickness. Sound that occur in normal life after will suppress the transmitted to the adjacent dwelling unit (conceptual diagram) ![Building structure. [Slab thickness] About 200mm ensure the concrete slab thickness of the floor. Strength improvement and living sound of the building structure has been pursuing a peaceful livability easily transmitted to the lower floor dwelling unit (conceptual diagram)](/images/hyogo/amagasaki/093638f15.gif) [Slab thickness] About 200mm ensure the concrete slab thickness of the floor. Strength improvement and living sound of the building structure has been pursuing a peaceful livability easily transmitted to the lower floor dwelling unit (conceptual diagram) ![Building structure. [Drainage pipe] The drainage pipe portion penetrating from the upper floor to the lower floor, Wrapped around the glass wool to absorb the sound by including the air a sound insulation sheet, It has been consideration to the reduction of the sound by domestic wastewater (conceptual diagram)](/images/hyogo/amagasaki/093638f16.gif) [Drainage pipe] The drainage pipe portion penetrating from the upper floor to the lower floor, Wrapped around the glass wool to absorb the sound by including the air a sound insulation sheet, It has been consideration to the reduction of the sound by domestic wastewater (conceptual diagram) ![Building structure. [Thermal insulation measures] Facing the vulnerable rooftop and outside air the effect of condensation wall subjected to a heat-insulating material to wrap comfortably the building, such as, Improve the thermal insulation properties. The precursor to protect from the effects of weather and solar radiation, Has been consideration to degradation mitigation (conceptual diagram)](/images/hyogo/amagasaki/093638f18.gif) [Thermal insulation measures] Facing the vulnerable rooftop and outside air the effect of condensation wall subjected to a heat-insulating material to wrap comfortably the building, such as, Improve the thermal insulation properties. The precursor to protect from the effects of weather and solar radiation, Has been consideration to degradation mitigation (conceptual diagram) Surrounding environment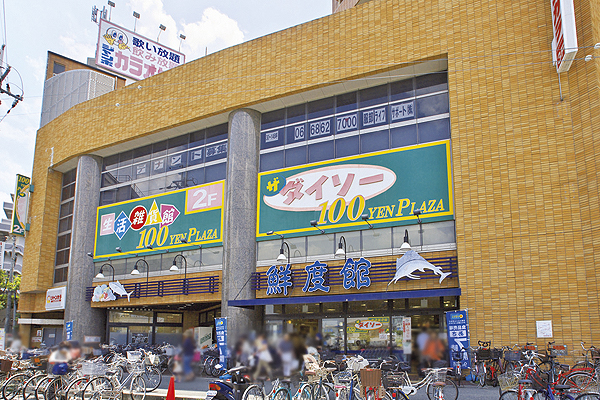 Koyo freshness Museum Sonoda shop (4-minute walk ・ About 320m) 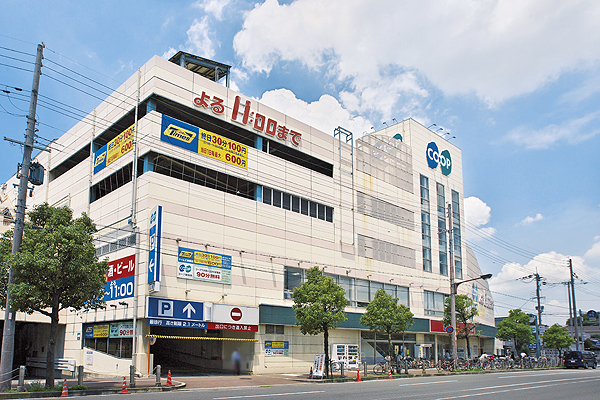 Co-op Sonoda (6-minute walk ・ About 470m) 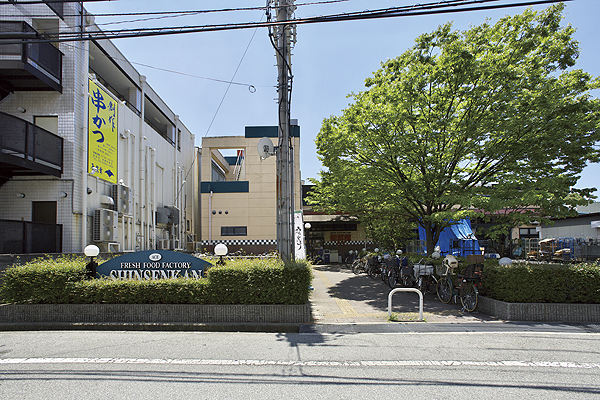 Ace fresh Museum Sonoda shop (an 8-minute walk ・ About 570m) 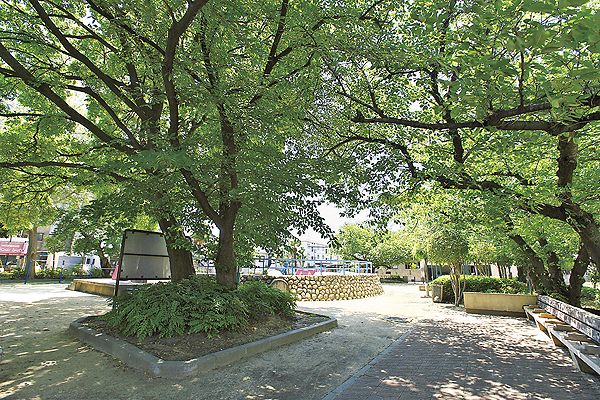 Enwa park (4-minute walk ・ About 310m) 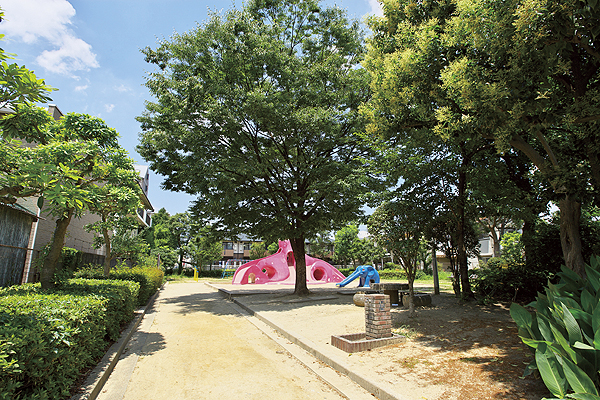 Hokaiji park (5-minute walk ・ About 350m) 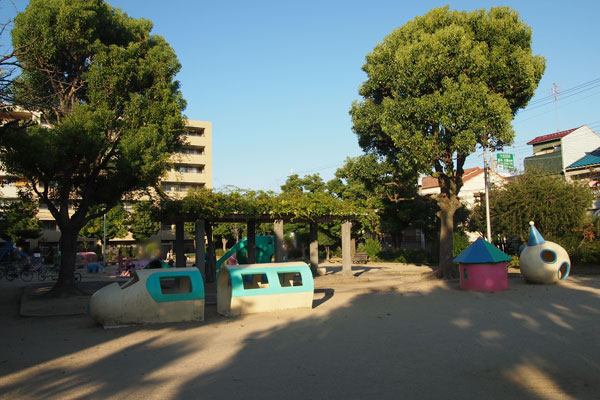 Higashisonoda park (8-minute walk ・ About 620m) 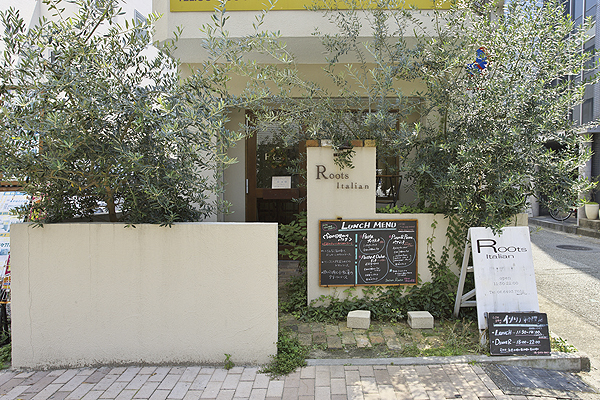 Italian cuisine ROOTS (1-minute walk ・ About 20m) 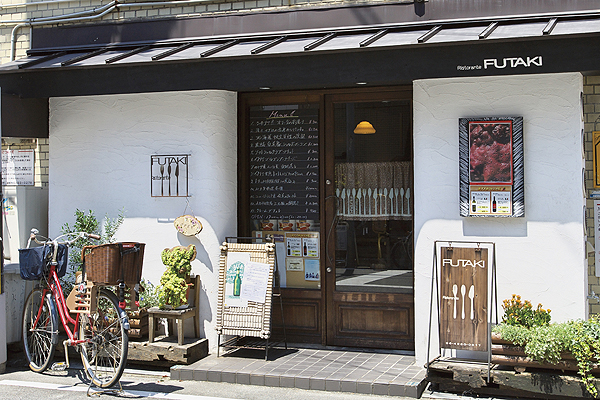 FUTAKI (3-minute walk ・ About 200m) 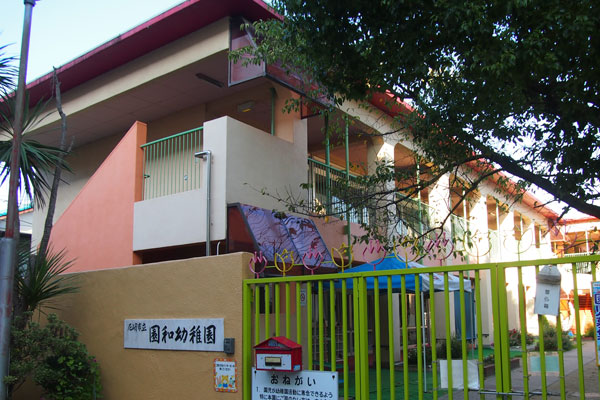 Municipal Gardens sum kindergarten (7 min walk ・ About 500m) 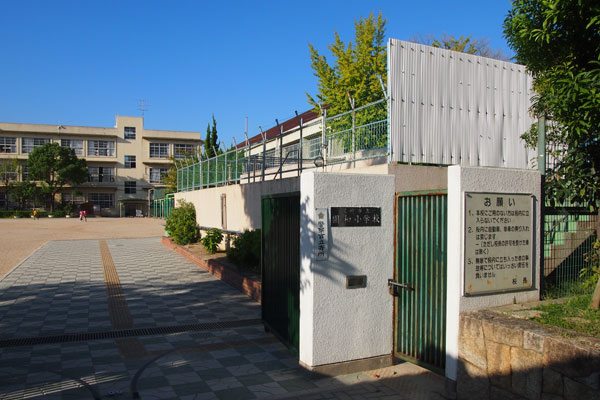 Municipal Gardens sum Elementary School (6-minute walk ・ About 460m) 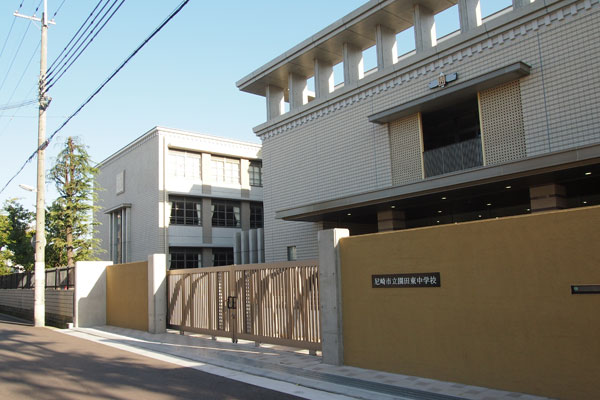 Municipal Sonoda East Junior High School (6-minute walk ・ About 430m) 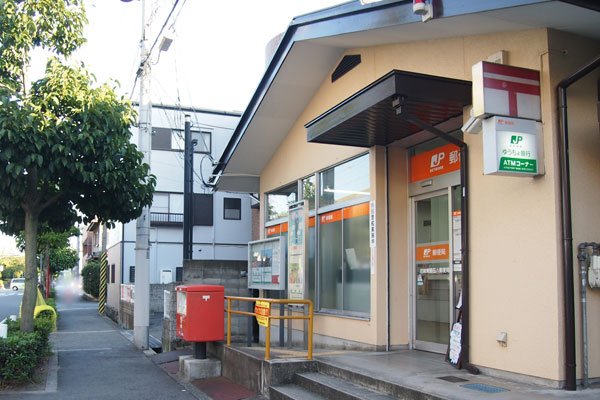 Amagasaki Higashisonoda eight post office (4-minute walk ・ About 260m) 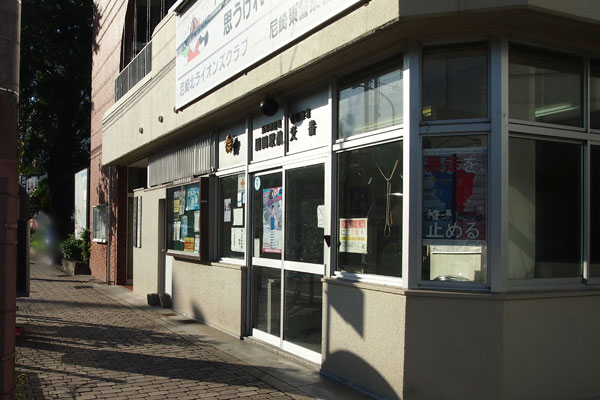 Sonoda Station alternating (a 5-minute walk ・ About 380m) 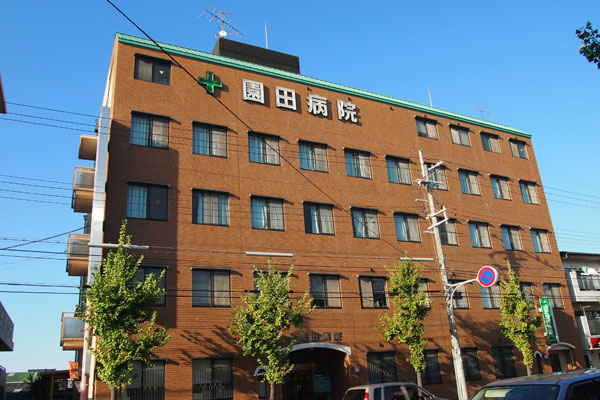 Sonoda hospital (a 12-minute walk ・ About 910m) Floor: 3LDK, occupied area: 68.37 sq m, Price: 33,300,000 yen ~ 37,700,000 yen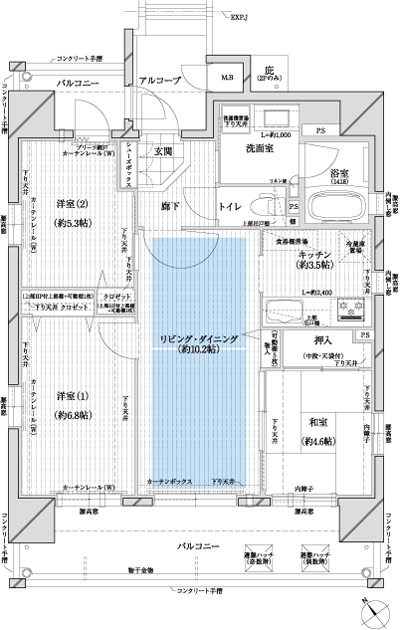 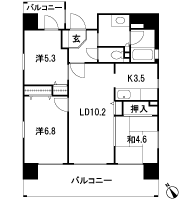 Floor: 2LDK, occupied area: 68.37 sq m, Price: 37.2 million yen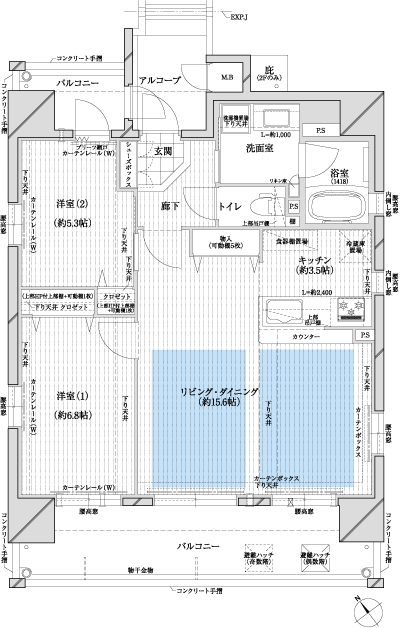 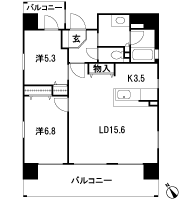 Floor: 2LDK, occupied area: 54.81 sq m, Price: 23,900,000 yen ~ 28,900,000 yen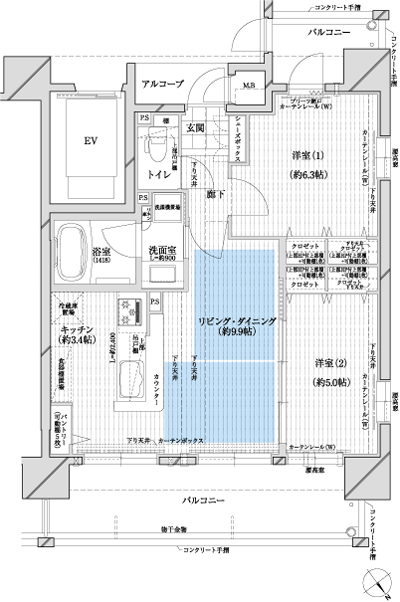 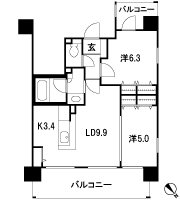 Location | ||||||||||||||||||||||||||||||||||||||||||||||||||||||||||||||||||||||||||||||||||||||||||||||||||||||