Investing in Japanese real estate
21,700,000 yen ~ 27.3 million yen, 3LDK, 68.3 sq m ~ 71.58 sq m
New Apartments » Kansai » Hyogo Prefecture » Amagasaki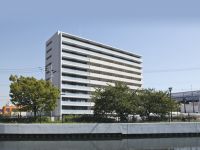 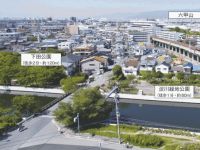
![[Completion photo] Big community birth of the total development area of 13,000 sq m more than the station walk 3 minutes (September 2013 shooting)](/images/hyogo/amagasaki/b44078g02.jpg) [Completion photo] Big community birth of the total development area of 13,000 sq m more than the station walk 3 minutes (September 2013 shooting) ![[View from the local 11th floor] Because of the high it is not building back to around, Ya mountains of Rokko, Fully enjoy that I think was colored by lush greenery water Jing. This luxurious location, Achieved in the previous convenient station ※ 2013 September shooting](/images/hyogo/amagasaki/b44078g11.gif) [View from the local 11th floor] Because of the high it is not building back to around, Ya mountains of Rokko, Fully enjoy that I think was colored by lush greenery water Jing. This luxurious location, Achieved in the previous convenient station ※ 2013 September shooting 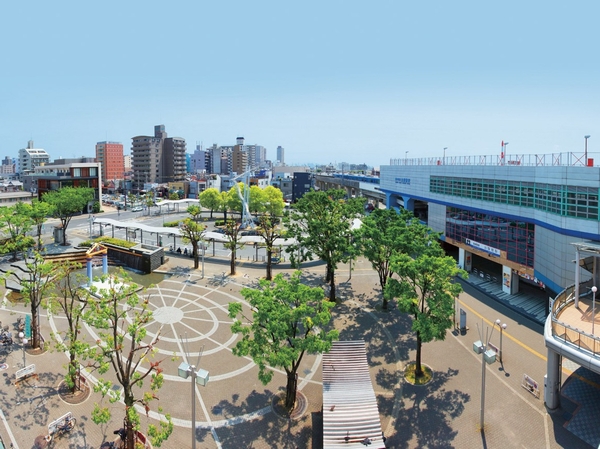 Deyashiki Station 3-minute walk, "Umeda" 10 minutes comfortable access and convenience of living facilities to the station is so do not support the new life (Deyashiki Station) 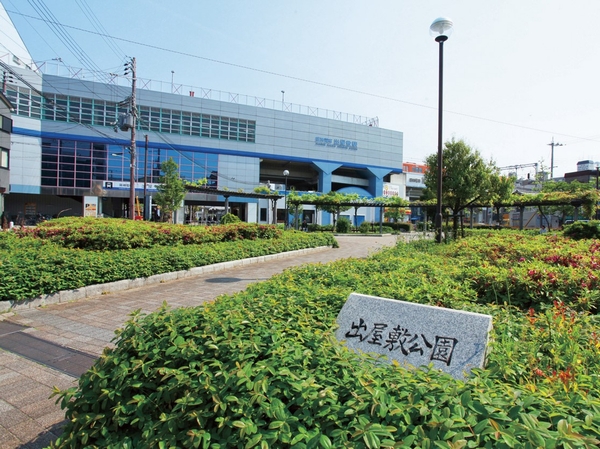 To Deyashiki Ekimae, Green There is also a rich Deyashiki park (is to Umeda to express in Amagasaki, To to Sannomiya is a direct express in Nishinomiya, Osaka to Namba change to the Hanshin Namba Line in Amagasaki) ![[Completion photo] To the entrance before the zelkova, Gently pick-up is approach. And expressive border tile, Is composed of aluminum eaves and louvers sharpness stand out, Sophisticated and modern beauty was impressive (September 2013 shooting)](/images/hyogo/amagasaki/b44078g31.jpg) [Completion photo] To the entrance before the zelkova, Gently pick-up is approach. And expressive border tile, Is composed of aluminum eaves and louvers sharpness stand out, Sophisticated and modern beauty was impressive (September 2013 shooting) ![[Completion photo] Entrance Hall, which is also the space of Yingbin is, Directing the atmosphere of calm in beige. Connecting the entrance building and Juto, And greets gently courtyard provided facing the corridor (September 2013 shooting)](/images/hyogo/amagasaki/b44078g32.jpg) [Completion photo] Entrance Hall, which is also the space of Yingbin is, Directing the atmosphere of calm in beige. Connecting the entrance building and Juto, And greets gently courtyard provided facing the corridor (September 2013 shooting) Buildings and facilities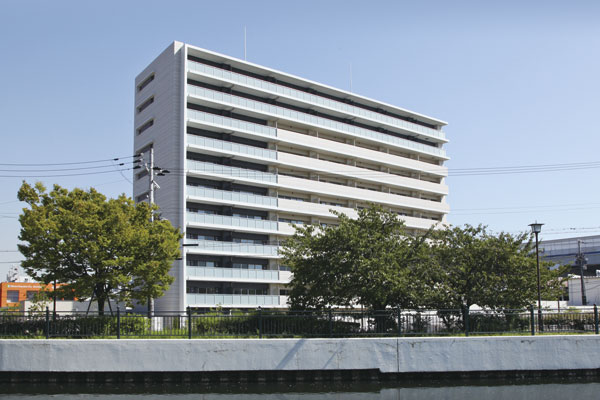 Appearance that becomes the symbol of the complex development of the single-family houses, Using earth color, Brightly, Elegant impression design of. And, To accent the horizontal line of the off-white, It has lightness is directing 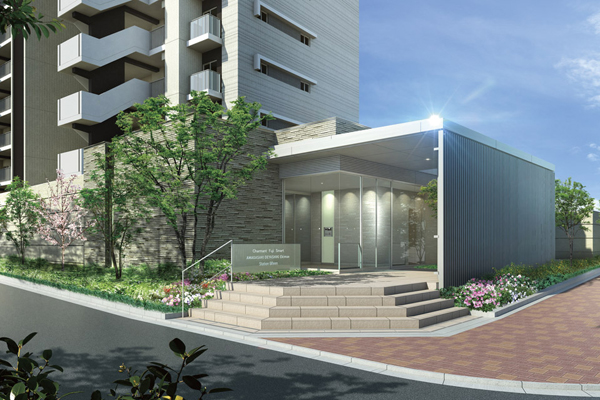 To the entrance before the zelkova, Gently pick-up is approach. And expressive border tile, Space is composed of aluminum eaves and louvers sharp stand out is, Suitable for urban apartment, Sophisticated and modern beauty has is impressive (Entrance approach Rendering) 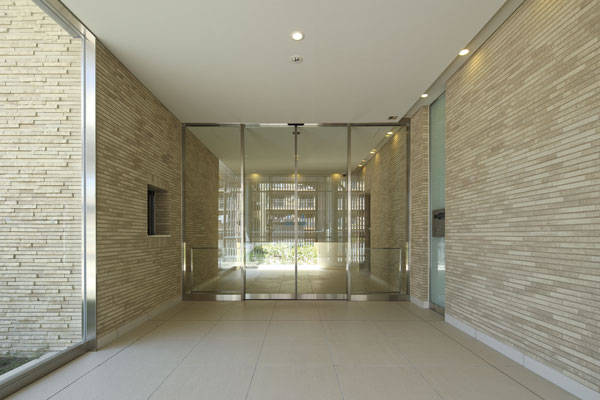 Connect the external and the dwelling unit, Entrance Hall, which is also the space of Yingbin is, Directing the atmosphere of calm in beige. So that the feelings of the on and off can be switched comfortably, The courtyard is the idea, such as peep has been Korasa to over tectonic window 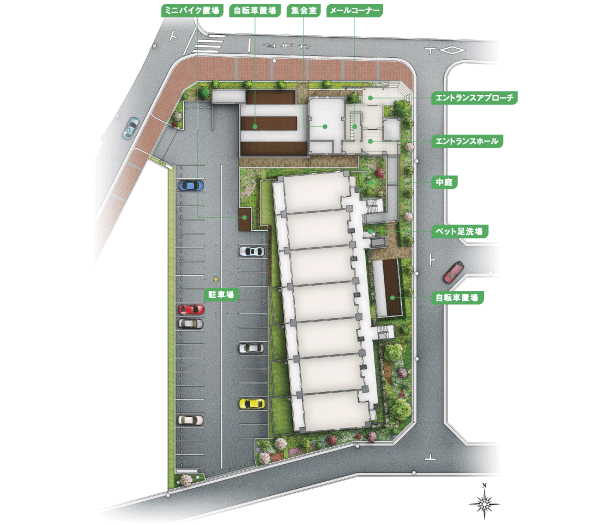 On-site is a person or a car or a bicycle, Ayumu car isolation design that divided the route through which the mini-bike. It is safe for those children and the elderly (site layout) Room and equipment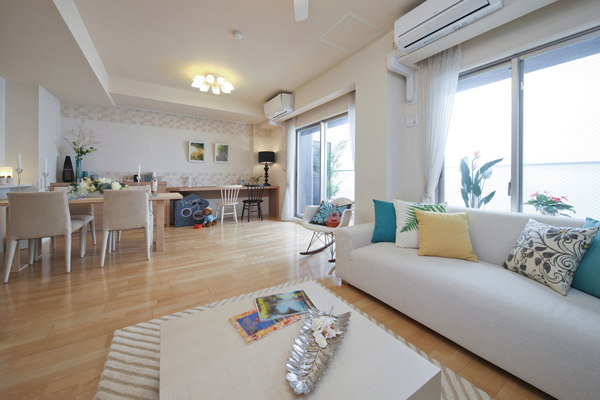 living ・ Dining has been coordinated as a space of relaxation. Crowded taken to enrich the sunlight from the wide sash, Refreshing comfortably will continue to expand the scene of reunion and hospitality for the growth (AL menu 1 type model room / Free of charge ・ Application deadline Yes) Surrounding environment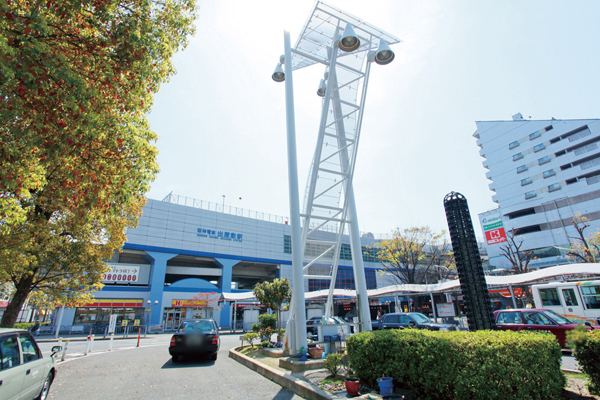 Hanshin "Deyashiki" Station Living![Living. [living ・ dining] living ・ Dining has been coordinated as a space of relaxation. Crowded taken to enrich the sunlight from the wide sash, Refreshing comfortably will continue to expand the scene of reunion and hospitality for the growth (AL menu 1 type model room / Free of charge ・ Application deadline Yes)](/images/hyogo/amagasaki/b44078e08.jpg) [living ・ dining] living ・ Dining has been coordinated as a space of relaxation. Crowded taken to enrich the sunlight from the wide sash, Refreshing comfortably will continue to expand the scene of reunion and hospitality for the growth (AL menu 1 type model room / Free of charge ・ Application deadline Yes) ![Living. [living ・ dining] Bright and spacious living room, which was white with keynote ・ Dining (AL menu 1 type model room / Free of charge ・ Application deadline Yes)](/images/hyogo/amagasaki/b44078e09.jpg) [living ・ dining] Bright and spacious living room, which was white with keynote ・ Dining (AL menu 1 type model room / Free of charge ・ Application deadline Yes) Kitchen![Kitchen. [kitchen] Highly functional kitchen. Or burn children and cookies, Makeover dad is a chef holiday. "Make" it and through that the "eat", Family of communication bounces lightly (AL menu 1 type model room / Free of charge ・ Application deadline Yes)](/images/hyogo/amagasaki/b44078e07.jpg) [kitchen] Highly functional kitchen. Or burn children and cookies, Makeover dad is a chef holiday. "Make" it and through that the "eat", Family of communication bounces lightly (AL menu 1 type model room / Free of charge ・ Application deadline Yes) Bathing-wash room![Bathing-wash room. [Powder Room] Vanity chamber for refreshing to support the beginning of a new day, Also check the makeup and go out before grooming, Stylish space (AL menu 1 type model room / Free of charge ・ Application deadline Yes)](/images/hyogo/amagasaki/b44078e02.jpg) [Powder Room] Vanity chamber for refreshing to support the beginning of a new day, Also check the makeup and go out before grooming, Stylish space (AL menu 1 type model room / Free of charge ・ Application deadline Yes) ![Bathing-wash room. [Bathroom] Bathroom has been planning as a relaxing space to relax comfortably. Or the Kakeaikko of children and hot water, Also carefully or work up a sweat at a certain time, the sitz bath, It is moistened and unwind both physically and mentally (AL menu 1 type model room / Free of charge ・ Application deadline Yes)](/images/hyogo/amagasaki/b44078e06.jpg) [Bathroom] Bathroom has been planning as a relaxing space to relax comfortably. Or the Kakeaikko of children and hot water, Also carefully or work up a sweat at a certain time, the sitz bath, It is moistened and unwind both physically and mentally (AL menu 1 type model room / Free of charge ・ Application deadline Yes) Toilet![Toilet. [toilet] While comfortable function is furnished as toilet that can be used comfortably, We finished in the space with a cleanliness (AL menu 1 type model room / Free of charge ・ Application deadline Yes)](/images/hyogo/amagasaki/b44078e11.jpg) [toilet] While comfortable function is furnished as toilet that can be used comfortably, We finished in the space with a cleanliness (AL menu 1 type model room / Free of charge ・ Application deadline Yes) Balcony ・ terrace ・ Private garden![balcony ・ terrace ・ Private garden. [balcony] Spacious balcony, Outdoor living that interact with light and wind. Gardening Ya, How fun and to afternoon tea at a chair and a table is free (AL menu 1 type model room / Free of charge ・ Application deadline Yes)](/images/hyogo/amagasaki/b44078e05.jpg) [balcony] Spacious balcony, Outdoor living that interact with light and wind. Gardening Ya, How fun and to afternoon tea at a chair and a table is free (AL menu 1 type model room / Free of charge ・ Application deadline Yes) Interior![Interior. [entrance] While the front door is a simple, Elegant impression. Along with the talk casually the personality of the people live, Welcoming the guest (AL menu 1 type model room / Free of charge ・ Application deadline Yes)](/images/hyogo/amagasaki/b44078e01.jpg) [entrance] While the front door is a simple, Elegant impression. Along with the talk casually the personality of the people live, Welcoming the guest (AL menu 1 type model room / Free of charge ・ Application deadline Yes) ![Interior. [Western style room] Bright Western-style is perfect for children's room to nurture big dreams (AL menu 1 type model room / Free of charge ・ Application deadline Yes)](/images/hyogo/amagasaki/b44078e03.jpg) [Western style room] Bright Western-style is perfect for children's room to nurture big dreams (AL menu 1 type model room / Free of charge ・ Application deadline Yes) ![Interior. [Master bedroom] This spacious open-minded master bedroom invites a refreshing awakening (AL menu 1 type model room / Free of charge ・ Application deadline Yes)](/images/hyogo/amagasaki/b44078e04.jpg) [Master bedroom] This spacious open-minded master bedroom invites a refreshing awakening (AL menu 1 type model room / Free of charge ・ Application deadline Yes) Other![Other. [Multi-media outlet] Power outlets, Telephone (empty pipe), tv set, Multi-media outlet that LAN is integrated has been installed in each room. Easy to use because the terminals and wiring are together, Also clean the room (same specifications)](/images/hyogo/amagasaki/b44078e12.jpg) [Multi-media outlet] Power outlets, Telephone (empty pipe), tv set, Multi-media outlet that LAN is integrated has been installed in each room. Easy to use because the terminals and wiring are together, Also clean the room (same specifications) ![Other. [24-hour ventilation system] With high air-tightness, In the good cooling and heating efficiency apartment, You will need a smooth ventilation. there, Also incorporating the fresh outside air in a state in which the windows closed, Introduce a 24-hour ventilation system to keep comfortable indoor environment. Incorporating the outside air from the ventilation register of each room, And exhausted by the bathroom heating ventilation dryer (conceptual diagram)](/images/hyogo/amagasaki/b44078e13.gif) [24-hour ventilation system] With high air-tightness, In the good cooling and heating efficiency apartment, You will need a smooth ventilation. there, Also incorporating the fresh outside air in a state in which the windows closed, Introduce a 24-hour ventilation system to keep comfortable indoor environment. Incorporating the outside air from the ventilation register of each room, And exhausted by the bathroom heating ventilation dryer (conceptual diagram) 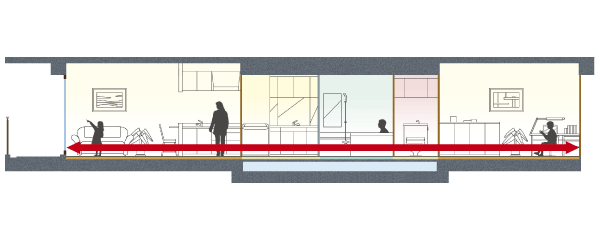 (Shared facilities ・ Common utility ・ Pet facility ・ Variety of services ・ Security ・ Earthquake countermeasures ・ Disaster-prevention measures ・ Building structure ・ Such as the characteristics of the building) Security![Security. [Total Security System] Fuji ・ Complimentary Co., Ltd., It has extensive management experience of condominium, From the operation of the management association until the maintenance of the building, It offers a comprehensive service in the collective management system. Also, In partnership with Sohgo Security Services Co., Ltd., It supports a comfortable life in a 24-hour peace of mind (conceptual diagram)](/images/hyogo/amagasaki/b44078f07.gif) [Total Security System] Fuji ・ Complimentary Co., Ltd., It has extensive management experience of condominium, From the operation of the management association until the maintenance of the building, It offers a comprehensive service in the collective management system. Also, In partnership with Sohgo Security Services Co., Ltd., It supports a comfortable life in a 24-hour peace of mind (conceptual diagram) ![Security. [Auto-lock system] Auto-lock system of the peace of mind that unlocking the visitors from the check with the video and audio. Visitors a windbreak room and the dwelling unit entrance before the two locations ( ※ ) You can check the (conceptual diagram) ( ※ It will be the confirmation of the only voice in the previous dwelling unit entrance)](/images/hyogo/amagasaki/b44078f09.gif) [Auto-lock system] Auto-lock system of the peace of mind that unlocking the visitors from the check with the video and audio. Visitors a windbreak room and the dwelling unit entrance before the two locations ( ※ ) You can check the (conceptual diagram) ( ※ It will be the confirmation of the only voice in the previous dwelling unit entrance) ![Security. [surveillance camera] In Elevator, Entrance hall, The security cameras in the common areas, such as bike racks a total of 14 units installed. To suppress the suspicious person of intrusion and crime, Enhances the safety of the site (same specifications)](/images/hyogo/amagasaki/b44078f08.jpg) [surveillance camera] In Elevator, Entrance hall, The security cameras in the common areas, such as bike racks a total of 14 units installed. To suppress the suspicious person of intrusion and crime, Enhances the safety of the site (same specifications) ![Security. [Security intercom] Security intercom, Since the hands-free type is also useful when you do not hand tied with housework (same specifications)](/images/hyogo/amagasaki/b44078f03.jpg) [Security intercom] Security intercom, Since the hands-free type is also useful when you do not hand tied with housework (same specifications) ![Security. [Entrance before intercom] Again from the entrance before intercom of each dwelling unit, You can check the sound of the visitors (same specifications)](/images/hyogo/amagasaki/b44078f10.jpg) [Entrance before intercom] Again from the entrance before intercom of each dwelling unit, You can check the sound of the visitors (same specifications) ![Security. [Double-locking the front door] Double-locking the front door, which was established a keyhole in two places. Because it takes time and effort to unlock, It is said that attempted rate of crime increases (same specifications)](/images/hyogo/amagasaki/b44078f11.jpg) [Double-locking the front door] Double-locking the front door, which was established a keyhole in two places. Because it takes time and effort to unlock, It is said that attempted rate of crime increases (same specifications) ![Security. [Thumb turning prevention device ・ Sickle dead bolt] Is the modus operandi of the rough incorrect tablets to the front door thumb turning prevention device and sickle dead bolt is equipped with (same specifications)](/images/hyogo/amagasaki/b44078f13.jpg) [Thumb turning prevention device ・ Sickle dead bolt] Is the modus operandi of the rough incorrect tablets to the front door thumb turning prevention device and sickle dead bolt is equipped with (same specifications) Earthquake ・ Disaster-prevention measures![earthquake ・ Disaster-prevention measures. [Elevator with seismic control devices] When the sensor to sense the earthquake, Elevator automatically stops at the nearest floor, "Seismic control device" that allows for the rapid escape is equipped with (conceptual diagram)](/images/hyogo/amagasaki/b44078f12.gif) [Elevator with seismic control devices] When the sensor to sense the earthquake, Elevator automatically stops at the nearest floor, "Seismic control device" that allows for the rapid escape is equipped with (conceptual diagram) ![earthquake ・ Disaster-prevention measures. [Tai Sin door frame] It installed a gap between the front door and the door frame. By any chance, Escape path from the entrance even if the door is deformed can be secured at the time of the earthquake (conceptual diagram)](/images/hyogo/amagasaki/b44078f20.gif) [Tai Sin door frame] It installed a gap between the front door and the door frame. By any chance, Escape path from the entrance even if the door is deformed can be secured at the time of the earthquake (conceptual diagram) Building structure![Building structure. [Pile foundation] On which was carried out in-depth ground survey, Pile head diameter of about 1.8m, Driving a pile of Kuijiku part diameter of about 1.5m to the rigid support ground cast-in-place concrete pile construction method has been adopted. About 2.0m the bottom part of the pile ~ The 拡底 pile that spread to about 2.3m Shi put firmly rooted in the ground, Ground and foundation, Tethering you to strengthen the building. This pile 16, Implanted to a depth of about 20m, Also support the peace of mind of living when the event of an earthquake (conceptual diagram)](/images/hyogo/amagasaki/b44078f18.gif) [Pile foundation] On which was carried out in-depth ground survey, Pile head diameter of about 1.8m, Driving a pile of Kuijiku part diameter of about 1.5m to the rigid support ground cast-in-place concrete pile construction method has been adopted. About 2.0m the bottom part of the pile ~ The 拡底 pile that spread to about 2.3m Shi put firmly rooted in the ground, Ground and foundation, Tethering you to strengthen the building. This pile 16, Implanted to a depth of about 20m, Also support the peace of mind of living when the event of an earthquake (conceptual diagram) ![Building structure. [Obi muscle of structural columns] In addition to the excellent stability in the band muscles of the structural columns, Are strong welded closed shear reinforcement is adopted for the shear force, You demonstrate the tenacity at the time of the earthquake (conceptual diagram)](/images/hyogo/amagasaki/b44078f16.gif) [Obi muscle of structural columns] In addition to the excellent stability in the band muscles of the structural columns, Are strong welded closed shear reinforcement is adopted for the shear force, You demonstrate the tenacity at the time of the earthquake (conceptual diagram) ![Building structure. [Durable concrete] Adoption of high-strength concrete and rebar in the precursor of the building. In particular, design strength of concrete 27 ~ 30N / It has been with the m sq m. ※ Design criteria strength 27 ~ 30N / About per 1 sq m and m sq m 2700 ~ Represents the strength to withstand the 3,000 tons compression (conceptual diagram)](/images/hyogo/amagasaki/b44078f15.gif) [Durable concrete] Adoption of high-strength concrete and rebar in the precursor of the building. In particular, design strength of concrete 27 ~ 30N / It has been with the m sq m. ※ Design criteria strength 27 ~ 30N / About per 1 sq m and m sq m 2700 ~ Represents the strength to withstand the 3,000 tons compression (conceptual diagram) ![Building structure. [Roof slab] Heat-insulating material was placed in the external side of the roof blocks the heat by the summer of direct sunlight on the top floor dwelling unit, Suppress the radiation of heat from the building in the winter. Also, Using insulation under the floor slab is on the first floor dwelling unit, Thermal insulation ・ Increase the heat insulation performance, Energy saving effect also produces (conceptual diagram)](/images/hyogo/amagasaki/b44078f19.gif) [Roof slab] Heat-insulating material was placed in the external side of the roof blocks the heat by the summer of direct sunlight on the top floor dwelling unit, Suppress the radiation of heat from the building in the winter. Also, Using insulation under the floor slab is on the first floor dwelling unit, Thermal insulation ・ Increase the heat insulation performance, Energy saving effect also produces (conceptual diagram) ![Building structure. [Drainage vertical tube and a fireproof double-layer tube] So as to suppress the sound of water, such as late at night, Fire protection soundproofing measures is decorated in the slab through portion of the drainage vertical tube in contact with the living room, Drainage sound have been taken into account so that difficult to be transmitted to the floor (conceptual diagram)](/images/hyogo/amagasaki/b44078f14.gif) [Drainage vertical tube and a fireproof double-layer tube] So as to suppress the sound of water, such as late at night, Fire protection soundproofing measures is decorated in the slab through portion of the drainage vertical tube in contact with the living room, Drainage sound have been taken into account so that difficult to be transmitted to the floor (conceptual diagram) ![Building structure. [Out Paul design] Out-pole design provided with a window side of the pillar was an eyesore on the balcony side, Achieve a neat room. Eliminating the dead space of the room, Easy to be the layout of the furniture, Create a beautifully appointed living space (conceptual diagram)](/images/hyogo/amagasaki/b44078f02.gif) [Out Paul design] Out-pole design provided with a window side of the pillar was an eyesore on the balcony side, Achieve a neat room. Eliminating the dead space of the room, Easy to be the layout of the furniture, Create a beautifully appointed living space (conceptual diagram) ![Building structure. [Housing Performance Evaluation Report] Third party to investigate the performance of the housing the Ministry of Land, Infrastructure and Transport to specify, Housing performance display system a fair evaluation. The property is both acquired "design Housing Performance Evaluation Report," "construction Housing Performance Evaluation Report" (logo) ※ For more information see "Housing term large Dictionary"](/images/hyogo/amagasaki/b44078f17.gif) [Housing Performance Evaluation Report] Third party to investigate the performance of the housing the Ministry of Land, Infrastructure and Transport to specify, Housing performance display system a fair evaluation. The property is both acquired "design Housing Performance Evaluation Report," "construction Housing Performance Evaluation Report" (logo) ※ For more information see "Housing term large Dictionary" Surrounding environment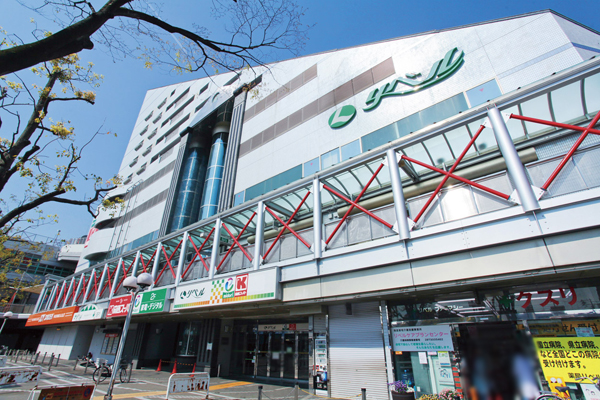 Liber (Kansai Super / 10:00 ~ 22:00 ・ Midori Denka) (a 4-minute walk ・ About 280m) 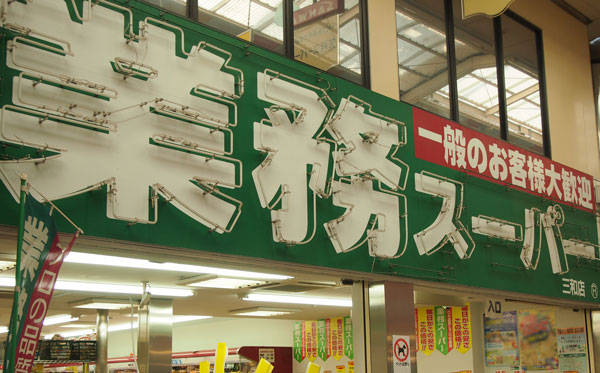 Business super Sanwa shop (a 12-minute walk ・ About 960m) 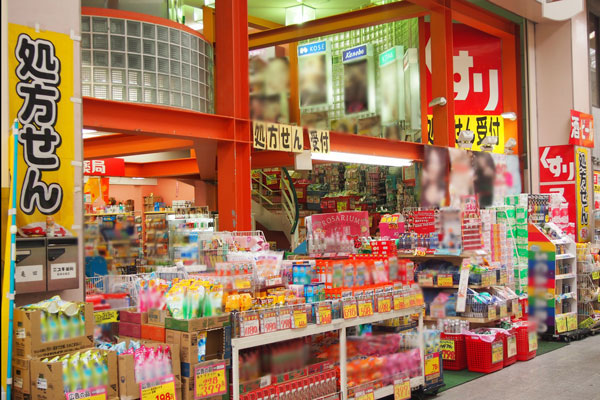 Cedar pharmacy Hanshin Amagasaki store (14 mins ・ About 1070m) 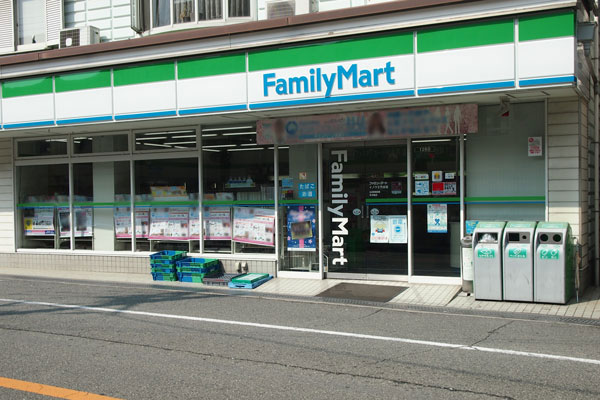 FamilyMart Inoue Takeya shop (a 9-minute walk ・ About 690m) 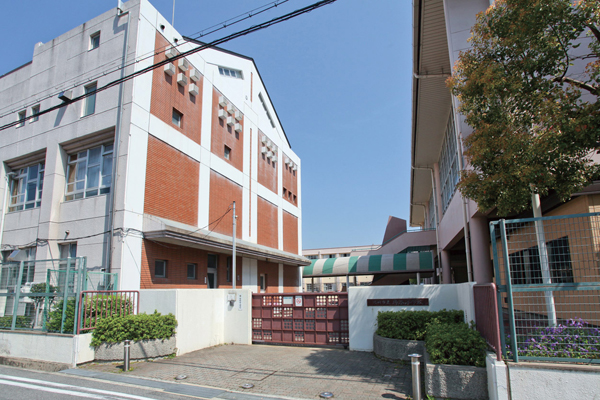 Municipal Takeya Elementary School (8-minute walk ・ About 620m) 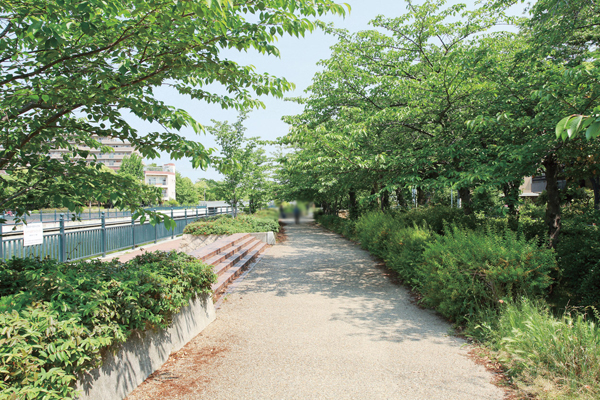 Yomogawa parkland (2-minute walk ・ About 110m) 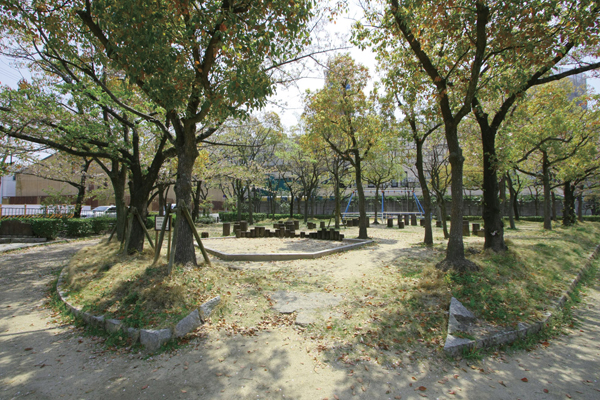 Kotoura Bridge Park (1-minute walk ・ About 40m) 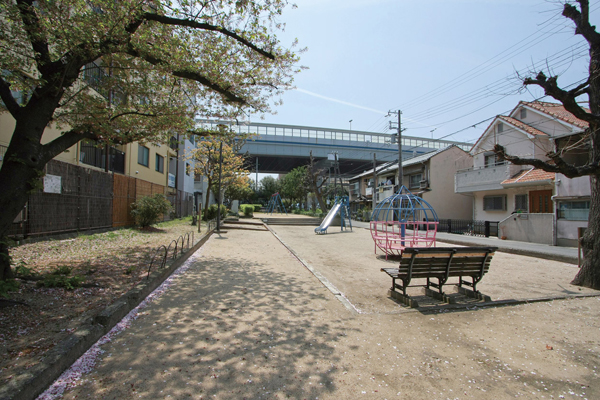 Deyashikinishi park (2 minutes walk ・ About 160m) 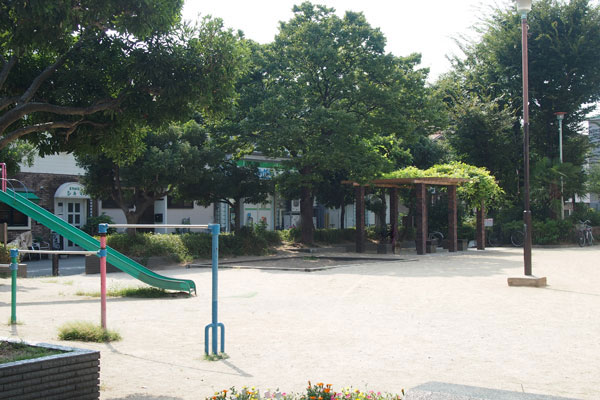 Kitatakeya park (a 9-minute walk ・ About 690m) 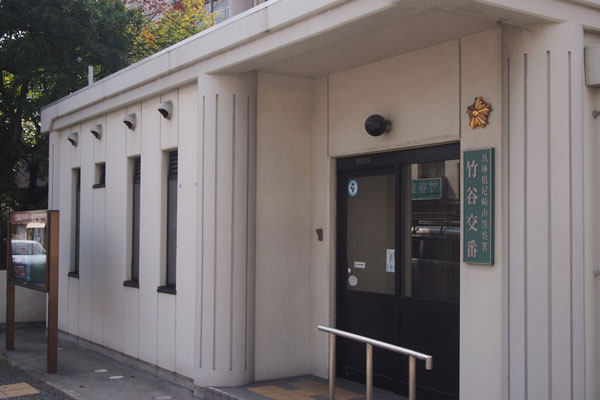 Amagasaki Minami police station Takeya alternating (8-minute walk ・ About 640m) 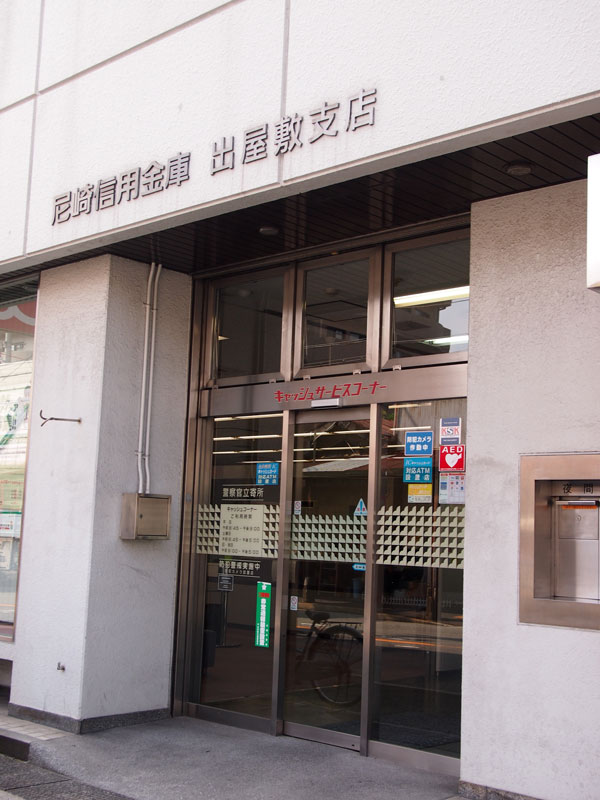 Amagasaki credit union Deyashiki Branch (6-minute walk ・ About 460m) 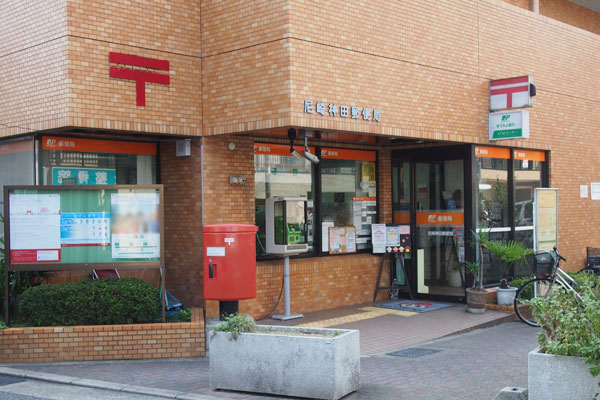 Amagasaki Kanda post office (walk 13 minutes ・ About 970m) Floor: 3LDK, occupied area: 71.58 sq m, price: 26 million yen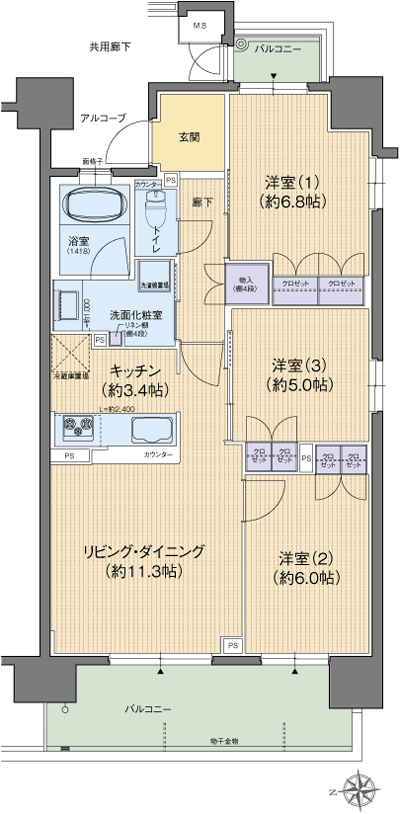 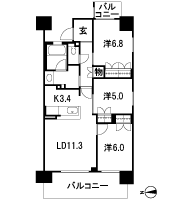 Floor: 3LDK, the area occupied: 68.3 sq m, Price: 24.5 million yen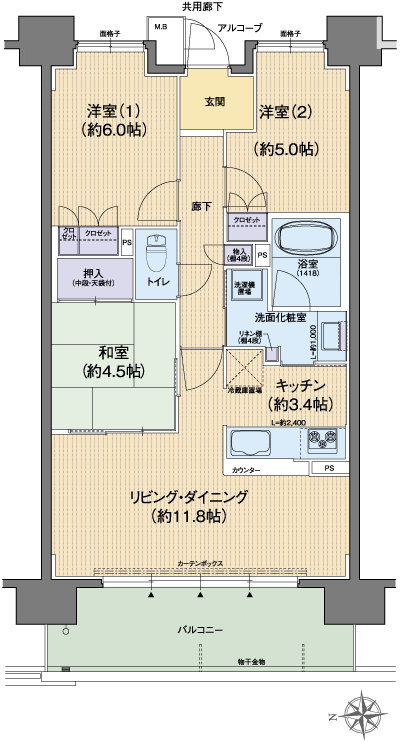 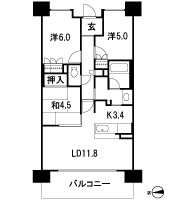 Floor: 3LDK, the area occupied: 68.3 sq m, Price: 21.7 million yen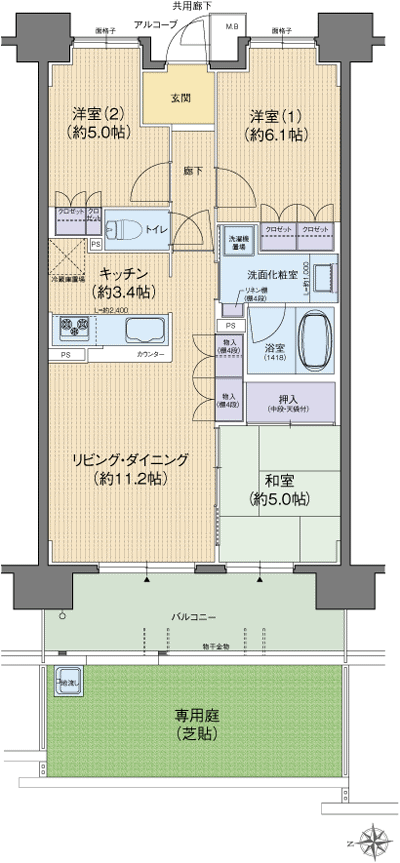 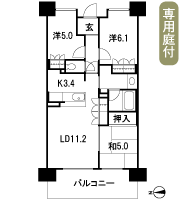 Location | |||||||||||||||||||||||||||||||||||||||||||||||||||||||||||||||||||||||||||||||||||||||||||||||||||||||||