Investing in Japanese real estate
2014January
29,580,000 yen ~ 40,680,000 yen, 2LDK + S (storeroom) ~ 4LDK ※ S = Free Room, 72.45 sq m ~ 92.2 sq m
New Apartments » Kansai » Hyogo Prefecture » Amagasaki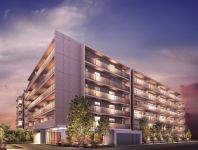 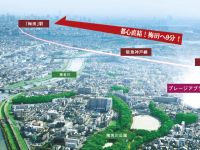
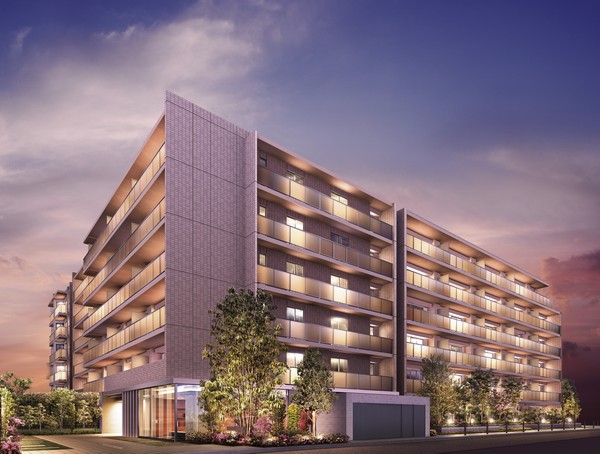 It adopted the "all households door-to-door supply solar photovoltaic power generation system," "play Zia Blanc Higashisonoda" (Exterior view) 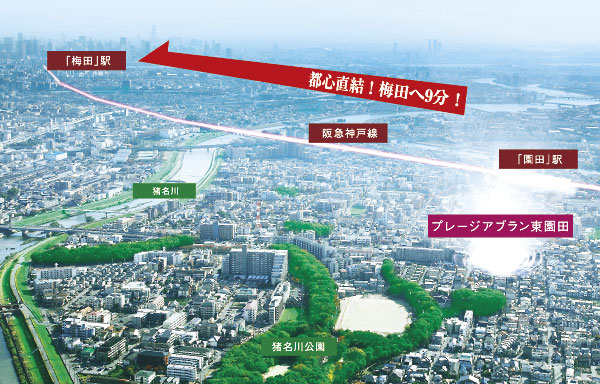 Hankyu Kobe Line "Sonoda" flat road to the station, 9 minute walk. Aerial (November 2012 shooting) to CG synthesis such as local or line of speedy access to the (peripheral local to Umeda and 9 minutes from the station, Actual and slightly different) 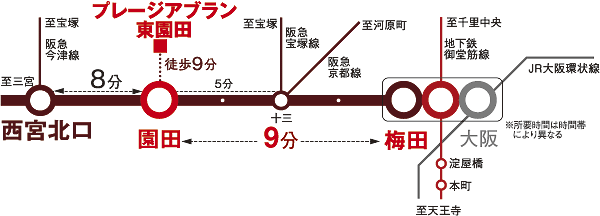 8 minutes and lightly access to Nishinomiya-Kitaguchi Station. Possible transfer in Jūsō Station to the Hankyu Kyoto Line, Also go out to the Kyoto direction is smooth (Access view) ![[Inagawa park] Foot race, Square Ya to play with carefree such as badminton, There is also a playground equipment playground equipment has been installed Square. Even a holiday to not have to go out to the suburbs, Everyone can enjoy sufficient family near (Free, A 4-minute walk ・ About 300m)](/images/hyogo/amagasaki/1e9ee1w21.jpg) [Inagawa park] Foot race, Square Ya to play with carefree such as badminton, There is also a playground equipment playground equipment has been installed Square. Even a holiday to not have to go out to the suburbs, Everyone can enjoy sufficient family near (Free, A 4-minute walk ・ About 300m) ![[Amagasaki agriculture park] Compete bloom seasonal flowers throughout the year, Park surrounded by greenery. Wrapped in the smell of roses leisurely stroll with Mom. Mind until likely dyed rosy (Free, Bicycle about 13 minutes ・ About 2.5km)](/images/hyogo/amagasaki/1e9ee1s02.jpg) [Amagasaki agriculture park] Compete bloom seasonal flowers throughout the year, Park surrounded by greenery. Wrapped in the smell of roses leisurely stroll with Mom. Mind until likely dyed rosy (Free, Bicycle about 13 minutes ・ About 2.5km) ![[Itami Sky Park] Large park adjacent to the runway of the Osaka International Airport. In terms of airplane taking off and landing can be visited in front of the eye, There is also a play equipment, such as a three-dimensional maze and slide, It is very popular in the family (Free, Bicycle about 20 minutes ・ About 4km (parking fee required))](/images/hyogo/amagasaki/1e9ee1w24.jpg) [Itami Sky Park] Large park adjacent to the runway of the Osaka International Airport. In terms of airplane taking off and landing can be visited in front of the eye, There is also a play equipment, such as a three-dimensional maze and slide, It is very popular in the family (Free, Bicycle about 20 minutes ・ About 4km (parking fee required)) ![[Ion Amagasaki shop] Ions to the nuclear, Enhance the variety of stores involved in the food, clothing and shelter. 9:00 ~ Operating until 23:00 (Hours vary by store). You can enjoy slowly shopping even go out in the afternoon (bike about 7 minutes ・ About 1950m)](/images/hyogo/amagasaki/1e9ee1w22.jpg) [Ion Amagasaki shop] Ions to the nuclear, Enhance the variety of stores involved in the food, clothing and shelter. 9:00 ~ Operating until 23:00 (Hours vary by store). You can enjoy slowly shopping even go out in the afternoon (bike about 7 minutes ・ About 1950m) ![[Costco Wholesale Amagasaki shop] A rich assortment, Membership warehouse-type store that provides high-quality products. There is also a popular food court, such as freshly baked original pizza (bicycle about 7 minutes ・ About 1970m)](/images/hyogo/amagasaki/1e9ee1w25.jpg) [Costco Wholesale Amagasaki shop] A rich assortment, Membership warehouse-type store that provides high-quality products. There is also a popular food court, such as freshly baked original pizza (bicycle about 7 minutes ・ About 1970m) 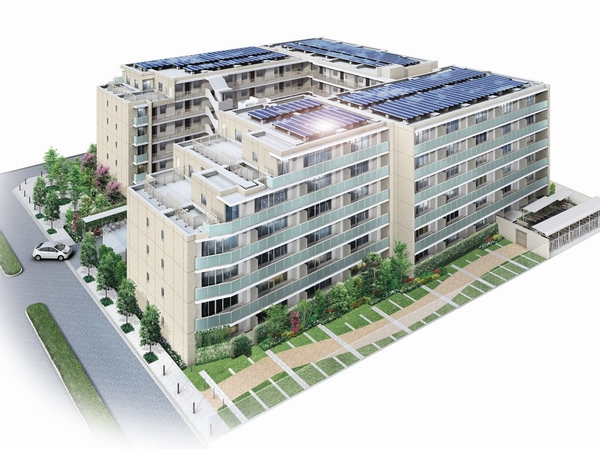 Five per dwelling unit on the roof, Installing the solar panels of all mansion worth. In total 108 units of scale, Apartment was adopted all households door-to-door supply solar photovoltaic power generation system is the largest Kansai (2012 December, MRC examined. Exterior - Rendering) 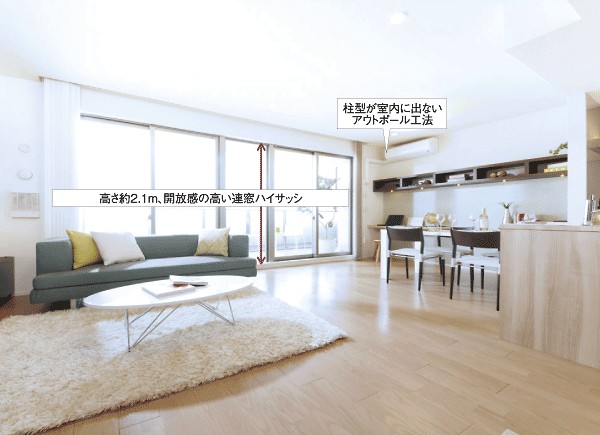 Adopted the communication window Haisasshi a height of about 2.1m in LD. Not out pillar type in the corner by the out Paul design, Every corner is neat. A bright and relaxed, High airy living space is achieved (E type model room, Including paid option, There application deadline) Room and equipment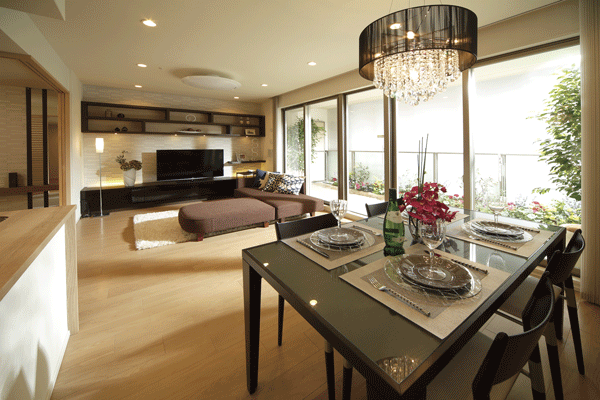 Openness of height 2.1m high continuous windows Haisasshi. It enters light and wind a lot, Bright and very comfortable living space. Pillar type you can experience the higher sense of openness in the out-pole design does not go out into the room (E type model room. Including some paid options, Application deadline Yes) Buildings and facilities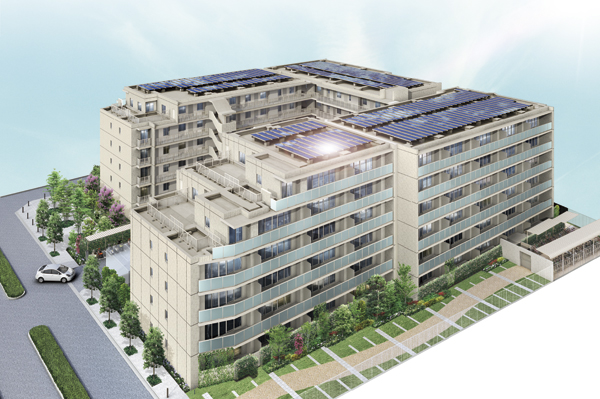 Equipped with solar power generation system using clean natural energy. While catering the energy of the whole house with electricity, Surplus power is available sold to the power company. Environment-friendly and economical. Also, The minute that utility costs can be saved, It is possible to turn to, such as costs and eating out of travel, Peace of mind can be a family common fun is likely born (Exterior view) Surrounding environment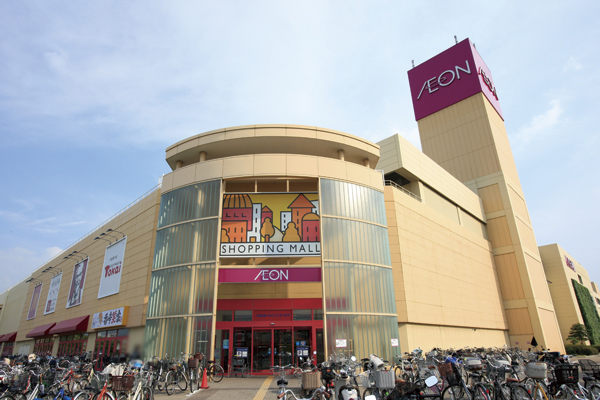 Enhancement also ion and specialty stores that private brand products to enhance. "Ion shopping mall ion Amagasaki store" (car about 3 minutes ・ About 1950m) Living![Living. [living ・ dining] Adopt an out-pole design that do not generate a flat beams and disturbing pillar type in a room that can be more widely ensure the opening of the balcony side (except for some). You can enjoy the refreshing brightness, Also filled with a feeling of opening that extends from the indoor to the outdoor, You can enjoying the day-to-day, which was wrapped in luxurious comfort (E type model room)](/images/hyogo/amagasaki/1e9ee1e06.gif) [living ・ dining] Adopt an out-pole design that do not generate a flat beams and disturbing pillar type in a room that can be more widely ensure the opening of the balcony side (except for some). You can enjoy the refreshing brightness, Also filled with a feeling of opening that extends from the indoor to the outdoor, You can enjoying the day-to-day, which was wrapped in luxurious comfort (E type model room) ![Living. [living ・ dining] After securing a large space can feel relaxed, Create a luxurious sense of openness adopted a wide sash. Living with excellent comfort make me feel a joy to spend at his residence ・ Dining (E type model room)](/images/hyogo/amagasaki/1e9ee1e20.gif) [living ・ dining] After securing a large space can feel relaxed, Create a luxurious sense of openness adopted a wide sash. Living with excellent comfort make me feel a joy to spend at his residence ・ Dining (E type model room) Kitchen![Kitchen. [Enamel top stove] Beautiful enamel top excellent in durability. Temperature control functions, such as, Excellent functionality, It is easy to clean (same specifications)](/images/hyogo/amagasaki/1e9ee1e16.jpg) [Enamel top stove] Beautiful enamel top excellent in durability. Temperature control functions, such as, Excellent functionality, It is easy to clean (same specifications) ![Kitchen. [Quiet sink] Whole washable wide size also skillet or large pot. Water is quiet specification to reduce the I sound (same specifications)](/images/hyogo/amagasaki/1e9ee1e14.jpg) [Quiet sink] Whole washable wide size also skillet or large pot. Water is quiet specification to reduce the I sound (same specifications) ![Kitchen. [Dishwasher] Adopt a wide drawer that can draw large in dishwasher. Out of such platter is also easy (same specifications)](/images/hyogo/amagasaki/1e9ee1e02.jpg) [Dishwasher] Adopt a wide drawer that can draw large in dishwasher. Out of such platter is also easy (same specifications) ![Kitchen. [Range food] To achieve excellent exhaust performance by the rectification plate, Range hood of sophisticated design has been adopted beautifully (same specifications)](/images/hyogo/amagasaki/1e9ee1e10.jpg) [Range food] To achieve excellent exhaust performance by the rectification plate, Range hood of sophisticated design has been adopted beautifully (same specifications) ![Kitchen. [Kitchen top plate] The counter top in the kitchen, Along with the beauty and cleanliness, The top plate of the artificial marble and melamine post form with excellent durability has been adopted (same specifications)](/images/hyogo/amagasaki/1e9ee1e12.jpg) [Kitchen top plate] The counter top in the kitchen, Along with the beauty and cleanliness, The top plate of the artificial marble and melamine post form with excellent durability has been adopted (same specifications) ![Kitchen. [All slide storage] Since the drawer is open to full, Also easily retrieve all slide storage is adopted cookware that was closed in the back (same specifications)](/images/hyogo/amagasaki/1e9ee1e15.jpg) [All slide storage] Since the drawer is open to full, Also easily retrieve all slide storage is adopted cookware that was closed in the back (same specifications) Bathing-wash room![Bathing-wash room. [Warm bath] In double thermal insulation of a dedicated set lid and tub insulating material of, Hot water is difficult tub cold (same specifications)](/images/hyogo/amagasaki/1e9ee1e03.jpg) [Warm bath] In double thermal insulation of a dedicated set lid and tub insulating material of, Hot water is difficult tub cold (same specifications) ![Bathing-wash room. [Low-floor type unit bus] Safety-conscious at the time of bathing, Bathtub stride height is set to about 45cm (same specifications)](/images/hyogo/amagasaki/1e9ee1e05.jpg) [Low-floor type unit bus] Safety-conscious at the time of bathing, Bathtub stride height is set to about 45cm (same specifications) ![Bathing-wash room. [Thermo Floor] Thermo floor the floor of the bathroom in the cold of the winter season is not Hiyatsu has been adopted (same specifications)](/images/hyogo/amagasaki/1e9ee1e04.jpg) [Thermo Floor] Thermo floor the floor of the bathroom in the cold of the winter season is not Hiyatsu has been adopted (same specifications) ![Bathing-wash room. [Pica Slim counter to take] So easily it can be removed, It is very convenient counter at the time of the cleaning (same specifications)](/images/hyogo/amagasaki/1e9ee1e11.jpg) [Pica Slim counter to take] So easily it can be removed, It is very convenient counter at the time of the cleaning (same specifications) ![Bathing-wash room. [Stylish vanity] The vanity has been convenient storage space is placed in the storage basin vanity (E type model room)](/images/hyogo/amagasaki/1e9ee1e08.jpg) [Stylish vanity] The vanity has been convenient storage space is placed in the storage basin vanity (E type model room) Balcony ・ terrace ・ Private garden![balcony ・ terrace ・ Private garden. [balcony] It is provided on the balcony side of the building, Adopt a flat beam to the beam to support the building frame structure. Because while providing sufficient strength and a reduced thickness than its conventional beam, You can adopt a height of about 2.1m of the communication window Haisasshi (except for some) to the opening of the interior of the balcony side, You can get more of a feeling of opening (E type model room)](/images/hyogo/amagasaki/1e9ee1e07.jpg) [balcony] It is provided on the balcony side of the building, Adopt a flat beam to the beam to support the building frame structure. Because while providing sufficient strength and a reduced thickness than its conventional beam, You can adopt a height of about 2.1m of the communication window Haisasshi (except for some) to the opening of the interior of the balcony side, You can get more of a feeling of opening (E type model room) Interior![Interior. [Western style room] Western-style was also assuming use as a children's room. Practical ease of use has been pursued (E type model room)](/images/hyogo/amagasaki/1e9ee1e17.jpg) [Western style room] Western-style was also assuming use as a children's room. Practical ease of use has been pursued (E type model room) ![Interior. [Japanese-style room] Japanese-style room is filled with calmness, It has become a space to create the flavor of the sum (E type model room)](/images/hyogo/amagasaki/1e9ee1e13.jpg) [Japanese-style room] Japanese-style room is filled with calmness, It has become a space to create the flavor of the sum (E type model room) Other![Other. [With window entrance] Next to the entrance door, Installing the window down within to ensure the windows and ventilation for guiding the natural light. Guiding the wind and the light, It has achieved a bright and spacious entrance (E type model room)](/images/hyogo/amagasaki/1e9ee1e01.jpg) [With window entrance] Next to the entrance door, Installing the window down within to ensure the windows and ventilation for guiding the natural light. Guiding the wind and the light, It has achieved a bright and spacious entrance (E type model room) ![Other. [Multi-closet] Multi-closet of large capacity. Providing a hanger pipe and shelves, etc., Of clothes Ya later reinvented, hat, It will be put away also collectively bags. We are conscious clothing organize ease and take-out ease of (E type model room)](/images/hyogo/amagasaki/1e9ee1e19.jpg) [Multi-closet] Multi-closet of large capacity. Providing a hanger pipe and shelves, etc., Of clothes Ya later reinvented, hat, It will be put away also collectively bags. We are conscious clothing organize ease and take-out ease of (E type model room) ![Other. [E-label] Floor plan ・ space ・ Color design ・ Equipment to choose "E-label". Kitchen also be room, Since the commitment to live is freely, You can house development that was according to the budget (logo)](/images/hyogo/amagasaki/1e9ee1e18.jpg) [E-label] Floor plan ・ space ・ Color design ・ Equipment to choose "E-label". Kitchen also be room, Since the commitment to live is freely, You can house development that was according to the budget (logo)  (Shared facilities ・ Common utility ・ Pet facility ・ Variety of services ・ Security ・ Earthquake countermeasures ・ Disaster-prevention measures ・ Building structure ・ Such as the characteristics of the building) Shared facilities![Shared facilities. [Entrance hall] In finishing materials and chic of ivory system, including floor tiles to place a well-balanced finish material of magnificent woodgrain, And twist refreshing contrast is the entrance hall, which was coordinated (Rendering)](/images/hyogo/amagasaki/1e9ee1f03.jpg) [Entrance hall] In finishing materials and chic of ivory system, including floor tiles to place a well-balanced finish material of magnificent woodgrain, And twist refreshing contrast is the entrance hall, which was coordinated (Rendering) ![Shared facilities. [Library] The library provided in the entrance hall aside, It placed a large glass on two sides, The bright and spacious airy community space is provided. Luxurious space to spend a calm moment (Rendering)](/images/hyogo/amagasaki/1e9ee1f04.jpg) [Library] The library provided in the entrance hall aside, It placed a large glass on two sides, The bright and spacious airy community space is provided. Luxurious space to spend a calm moment (Rendering) Security![Security. [Auto-lock system] The building entrance, Auto-lock system has been adopted. In conjunction with the hands-free formula intercom with color monitor in each dwelling unit, After confirming the visitors in the image and sound, You can unlock (conceptual diagram)](/images/hyogo/amagasaki/1e9ee1f10.gif) [Auto-lock system] The building entrance, Auto-lock system has been adopted. In conjunction with the hands-free formula intercom with color monitor in each dwelling unit, After confirming the visitors in the image and sound, You can unlock (conceptual diagram) ![Security. [surveillance camera] Friendly intrusion prevention and crime suppression of a suspicious person, Installed security cameras in strategic points in the common areas. The video of the security camera will be recorded by a digital recorder (same specifications)](/images/hyogo/amagasaki/1e9ee1f12.jpg) [surveillance camera] Friendly intrusion prevention and crime suppression of a suspicious person, Installed security cameras in strategic points in the common areas. The video of the security camera will be recorded by a digital recorder (same specifications) ![Security. [Push-pull door handle and double-lock] To the entrance door, Push ・ Installed a push-pull door handles that can be opened and closed the door with a simple operation of only draw, Double lock to enhance crime prevention has been adopted (same specifications)](/images/hyogo/amagasaki/1e9ee1f14.jpg) [Push-pull door handle and double-lock] To the entrance door, Push ・ Installed a push-pull door handles that can be opened and closed the door with a simple operation of only draw, Double lock to enhance crime prevention has been adopted (same specifications) ![Security. [Crime prevention thumb turn] To the entrance door inside knob, Crime prevention thumb turn has been adopted. It prevents incorrect lock in advance (same specifications)](/images/hyogo/amagasaki/1e9ee1f15.jpg) [Crime prevention thumb turn] To the entrance door inside knob, Crime prevention thumb turn has been adopted. It prevents incorrect lock in advance (same specifications) ![Security. [Deadbolt lock with sickle] Strong to incorrect lock, such as a pry bar by, Dead bolt lock is equipped with a sickle (same specifications)](/images/hyogo/amagasaki/1e9ee1f16.jpg) [Deadbolt lock with sickle] Strong to incorrect lock, such as a pry bar by, Dead bolt lock is equipped with a sickle (same specifications) Features of the building![Features of the building. [appearance] With coordinating the outer wall to keynote a certain sense of quality beige, By configuring a glass handrail with a bright transparent feeling the balcony, Appearance wearing a refined elegance has been created (Rendering)](/images/hyogo/amagasaki/1e9ee1f01.jpg) [appearance] With coordinating the outer wall to keynote a certain sense of quality beige, By configuring a glass handrail with a bright transparent feeling the balcony, Appearance wearing a refined elegance has been created (Rendering) ![Features of the building. [Entrance approach] Is a symbol tree trees, including the "evergreen oak" is colorful "road of Yingbin" is, It welcomed warmly the people towards the road home. Entrance approach the light full of glass-walled library strike a style as a mansion, It is elegant and room full of space (Rendering)](/images/hyogo/amagasaki/1e9ee1f02.jpg) [Entrance approach] Is a symbol tree trees, including the "evergreen oak" is colorful "road of Yingbin" is, It welcomed warmly the people towards the road home. Entrance approach the light full of glass-walled library strike a style as a mansion, It is elegant and room full of space (Rendering) ![Features of the building. [Land Plan] Taking advantage of the widely highly independent and site, Pursuing a land plan can feel the room. Also, It adorned the lives of those who have placed in the vicinity of the building expressive flowers and green planting 栽計 paintings dwelling (site layout)](/images/hyogo/amagasaki/1e9ee1f05.gif) [Land Plan] Taking advantage of the widely highly independent and site, Pursuing a land plan can feel the room. Also, It adorned the lives of those who have placed in the vicinity of the building expressive flowers and green planting 栽計 paintings dwelling (site layout) Earthquake ・ Disaster-prevention measures![earthquake ・ Disaster-prevention measures. [Entrance pair Shintobira frame] Ensuring the clearance (gap) between the entrance door and the door frame. Has been adopted TaiShinwaku that are friendly to the event evacuation at the time of the (conceptual diagram)](/images/hyogo/amagasaki/1e9ee1f09.gif) [Entrance pair Shintobira frame] Ensuring the clearance (gap) between the entrance door and the door frame. Has been adopted TaiShinwaku that are friendly to the event evacuation at the time of the (conceptual diagram) ![earthquake ・ Disaster-prevention measures. [Seismic slit] Seismic slit is provided between the main structural columns and non-load-bearing wall to support the building. When an earthquake occurs, Force to the pillars that support the building so as not to concentrate, To reduce the burden on the columns and beams (conceptual diagram)](/images/hyogo/amagasaki/1e9ee1f13.gif) [Seismic slit] Seismic slit is provided between the main structural columns and non-load-bearing wall to support the building. When an earthquake occurs, Force to the pillars that support the building so as not to concentrate, To reduce the burden on the columns and beams (conceptual diagram) Building structure![Building structure. [Double-glazing] To reduce the heating and cooling load, Relieve cold air (cold draft) that occurs in the vicinity of the window glass in winter, To achieve a comfortable indoor environment (conceptual diagram)](/images/hyogo/amagasaki/1e9ee1f07.jpg) [Double-glazing] To reduce the heating and cooling load, Relieve cold air (cold draft) that occurs in the vicinity of the window glass in winter, To achieve a comfortable indoor environment (conceptual diagram) ![Building structure. [FR plate slab construction method] Maintaining the strength through Tsunasen in the floor slab, FR plate slab construction method to prevent deflection and cracks in the concrete have been adopted. It is not necessary to support the ceiling joists, To achieve the neat living space (conceptual diagram)](/images/hyogo/amagasaki/1e9ee1f11.gif) [FR plate slab construction method] Maintaining the strength through Tsunasen in the floor slab, FR plate slab construction method to prevent deflection and cracks in the concrete have been adopted. It is not necessary to support the ceiling joists, To achieve the neat living space (conceptual diagram) ![Building structure. [Foundation pile] Toward the supporting layer of the underground, which was confirmed by drilling survey, Construction-site pouring concrete piles 50 lines of about 26m for residential building. Firmly support the building load, It prevents such as differential settlement (conceptual diagram)](/images/hyogo/amagasaki/1e9ee1f17.gif) [Foundation pile] Toward the supporting layer of the underground, which was confirmed by drilling survey, Construction-site pouring concrete piles 50 lines of about 26m for residential building. Firmly support the building load, It prevents such as differential settlement (conceptual diagram) ![Building structure. [Double reinforcement] Outer wall (except for some) ・ Vertical distribution muscle of Tosakaikabe ・ Next to both adopt a double reinforcement assembling in two rows. Wall thickness is increased as compared to the company's conventional single reinforcement, Also improves structural strength (conceptual diagram)](/images/hyogo/amagasaki/1e9ee1f18.gif) [Double reinforcement] Outer wall (except for some) ・ Vertical distribution muscle of Tosakaikabe ・ Next to both adopt a double reinforcement assembling in two rows. Wall thickness is increased as compared to the company's conventional single reinforcement, Also improves structural strength (conceptual diagram) ![Building structure. [Spiral band muscle ・ Welding closed girdle muscular] We surround the main reinforcement of the main pillars in seamless "spiral girdle muscular" or "welding closed girdle muscular". To strengthen the load-bearing of stickiness of the entire building, Lateral forces that occur during an earthquake will exert a strong resistance to the (shear force) (conceptual diagram)](/images/hyogo/amagasaki/1e9ee1f19.gif) [Spiral band muscle ・ Welding closed girdle muscular] We surround the main reinforcement of the main pillars in seamless "spiral girdle muscular" or "welding closed girdle muscular". To strengthen the load-bearing of stickiness of the entire building, Lateral forces that occur during an earthquake will exert a strong resistance to the (shear force) (conceptual diagram) ![Building structure. [Double ceiling] Wiring between the concrete slab and the ceiling base material ・ Providing a piping space, Double ceiling structure has been adopted. Because it is not driven directly code, etc. in the concrete, Reform will be easy (conceptual diagram)](/images/hyogo/amagasaki/1e9ee1f20.gif) [Double ceiling] Wiring between the concrete slab and the ceiling base material ・ Providing a piping space, Double ceiling structure has been adopted. Because it is not driven directly code, etc. in the concrete, Reform will be easy (conceptual diagram) Other![Other. [Eco Jaws] Reuse the hot water making up the waste heat of combustion glass. In addition to saving energy costs compared to the company's conventional water heater, CO2 reduction, It also contributes to the prevention of global warming (same specifications)](/images/hyogo/amagasaki/1e9ee1f08.jpg) [Eco Jaws] Reuse the hot water making up the waste heat of combustion glass. In addition to saving energy costs compared to the company's conventional water heater, CO2 reduction, It also contributes to the prevention of global warming (same specifications) Surrounding environment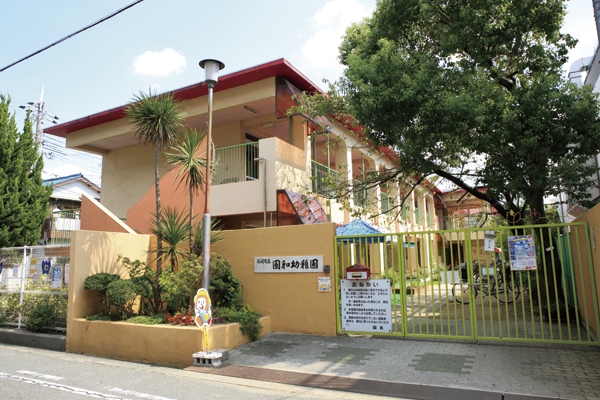 Municipal Gardens sum kindergarten (a 9-minute walk ・ About 720m) 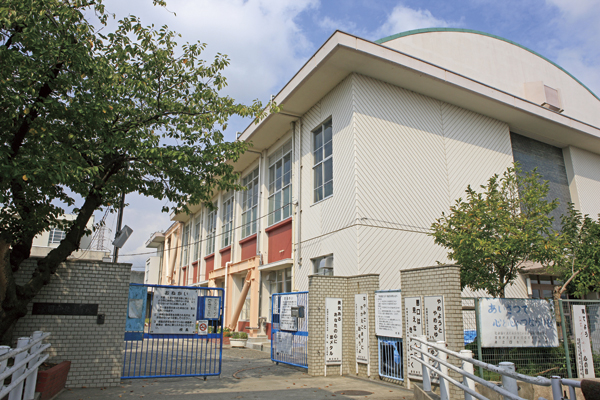 Municipal Gardens Kazukita elementary school (13 mins ・ About 1030m) 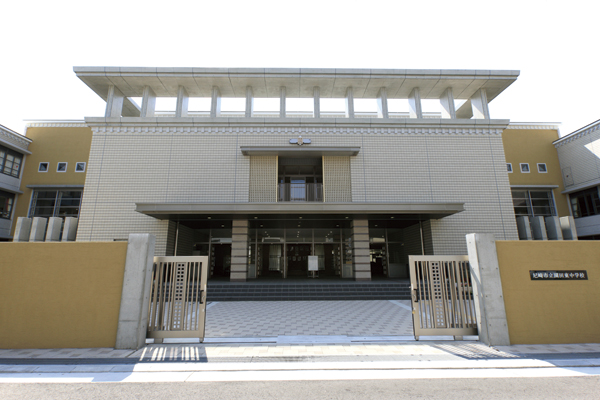 Municipal Sonoda East Junior High School (7 min walk ・ About 540m) 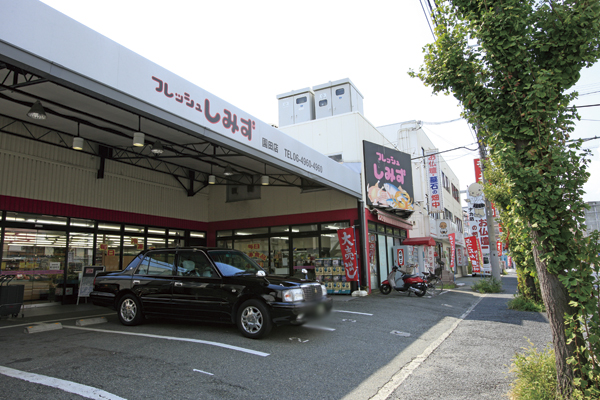 Fresh Shimizu Sonoda shop (3-minute walk ・ About 240m) 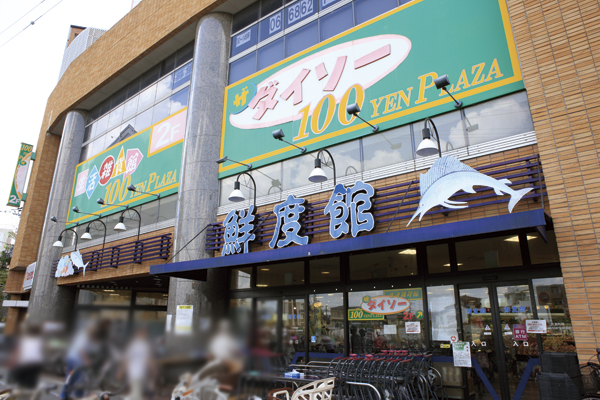 Koyo freshness Museum Sonoda shop (a 10-minute walk ・ About 770m) 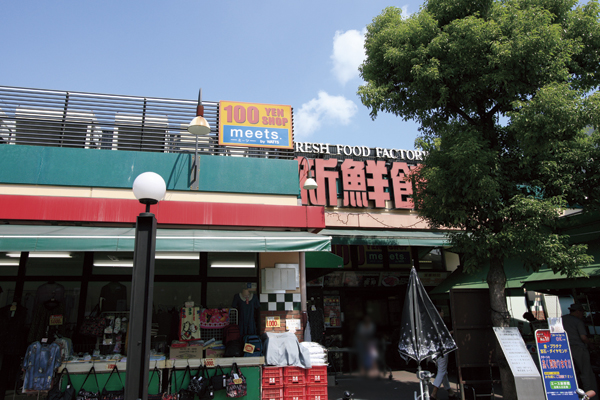 Ace fresh Museum Sonoda store (5-minute walk ・ About 370m) 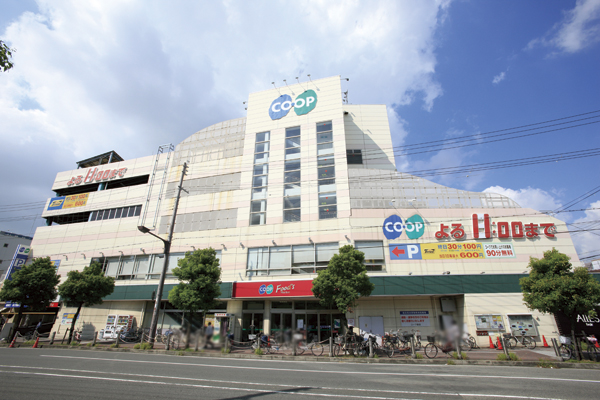 Co-op Sonoda (8-minute walk ・ About 600m) 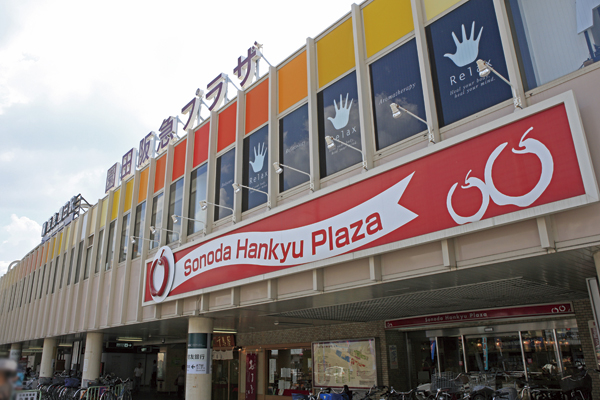 Sonoda Hankyu Plaza (a 9-minute walk ・ About 680m) 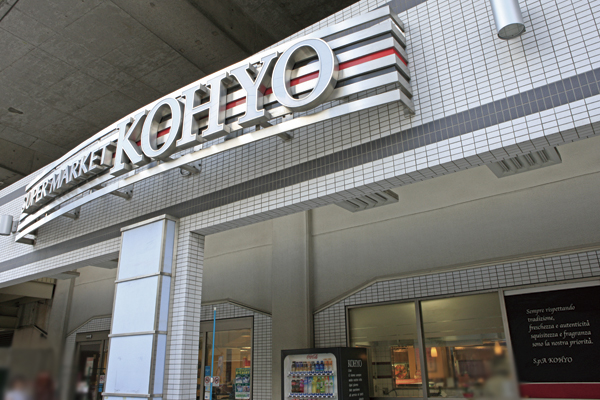 Supermarket Koyo Sonoda Plaza store (a 9-minute walk ・ About 680m) 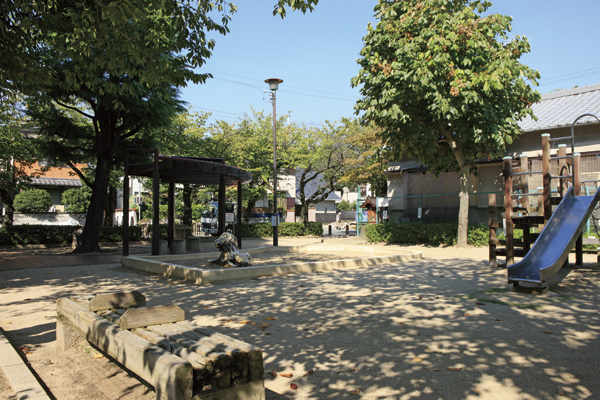 Tomita Kitakoen (2-minute walk ・ About 150m) 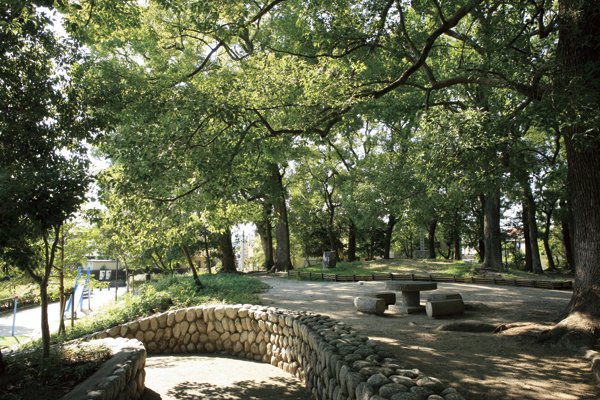 Funetsume park (3-minute walk ・ About 220m) 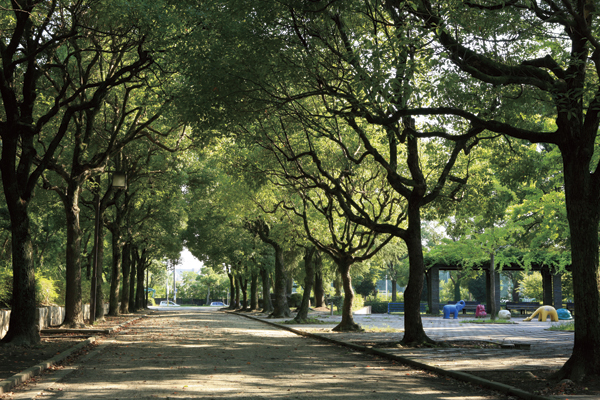 Inagawa park (4-minute walk ・ About 300m) 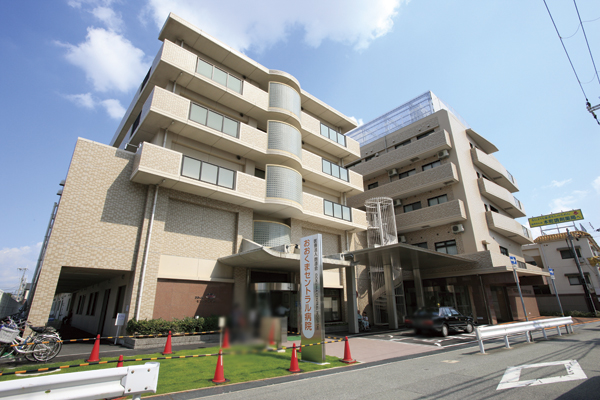 Okuma Central Hospital (a 4-minute walk ・ About 290m) 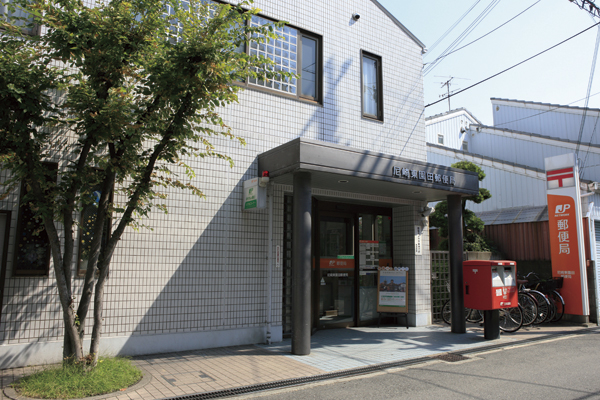 Amagasaki Higashisonoda post office (3-minute walk ・ About 190m) 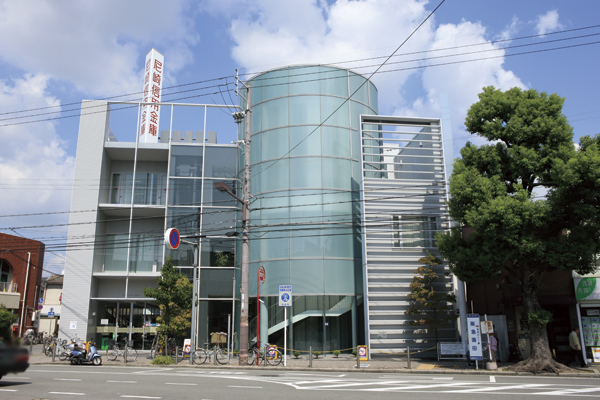 Amagasaki credit union Sonoda Branch (8-minute walk ・ About 630m) 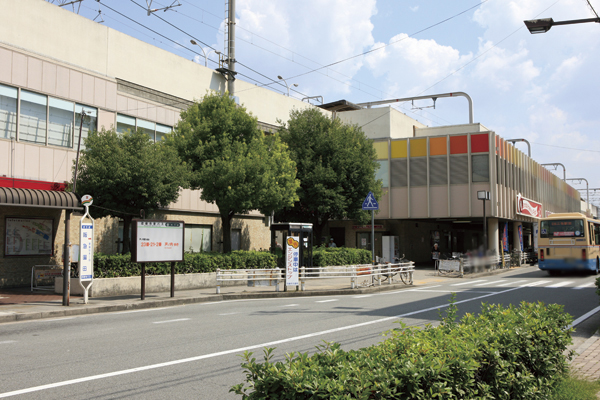 Hankyu "Sonoda" station (a 9-minute walk ・ About 680m) Floor: 3LDK + multi-closet, the occupied area: 76.86 sq m, Price: 31,380,000 yen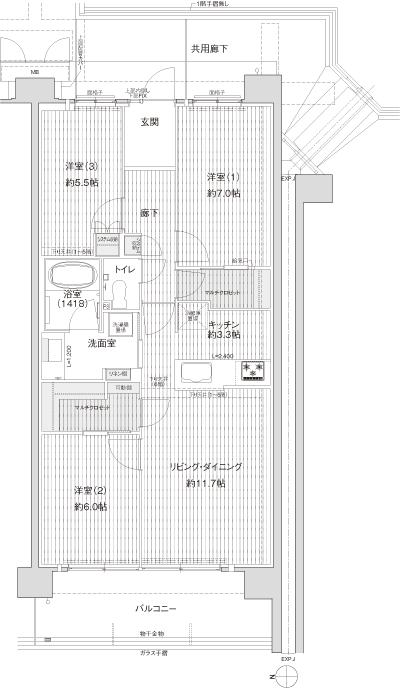 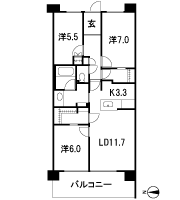 Floor: 2LDK + F + multi-closet, the occupied area: 78.75 sq m, Price: 29,880,000 yen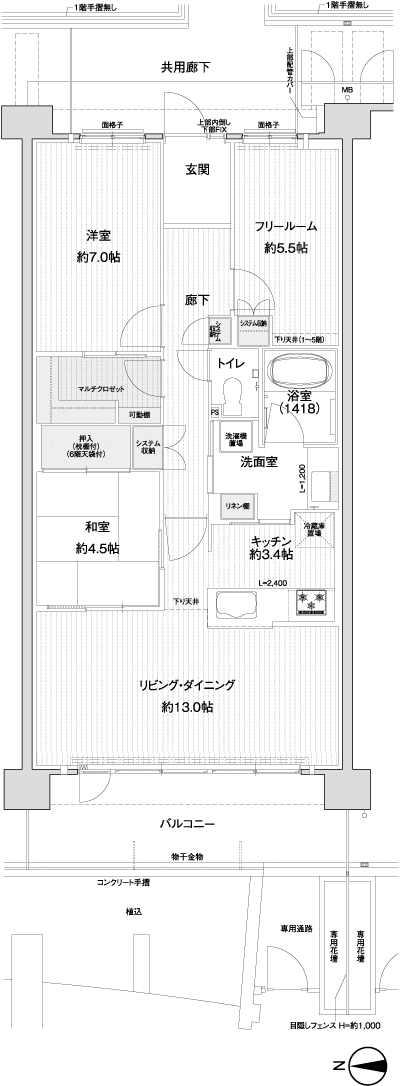 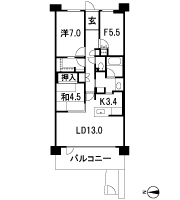 Floor: 3LDK + multi-closet, the occupied area: 78.75 sq m, Price: 30,380,000 yen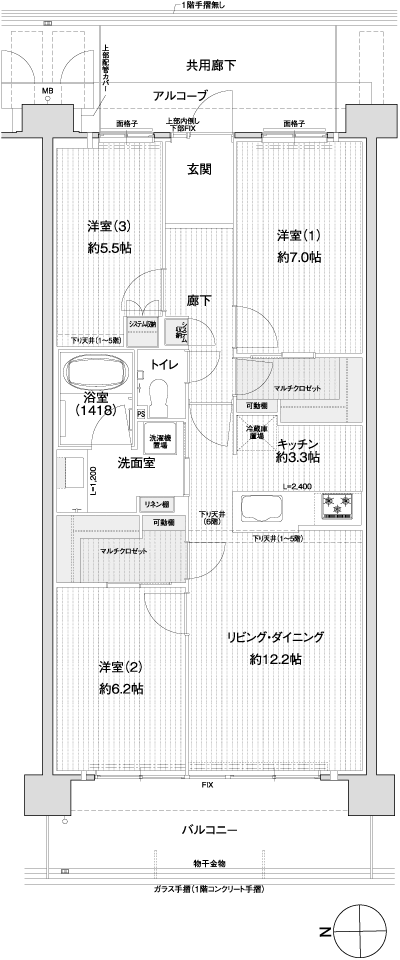 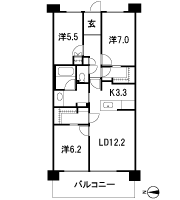 Floor: 3LDK, occupied area: 72.45 sq m, Price: 29,580,000 yen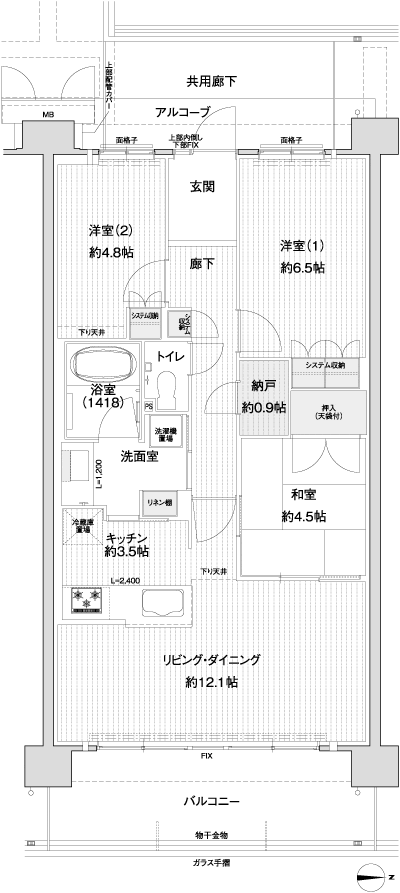 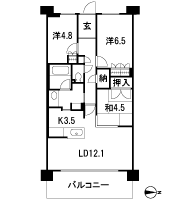 Floor: 3LDK, occupied area: 72.45 sq m, Price: 30,380,000 yen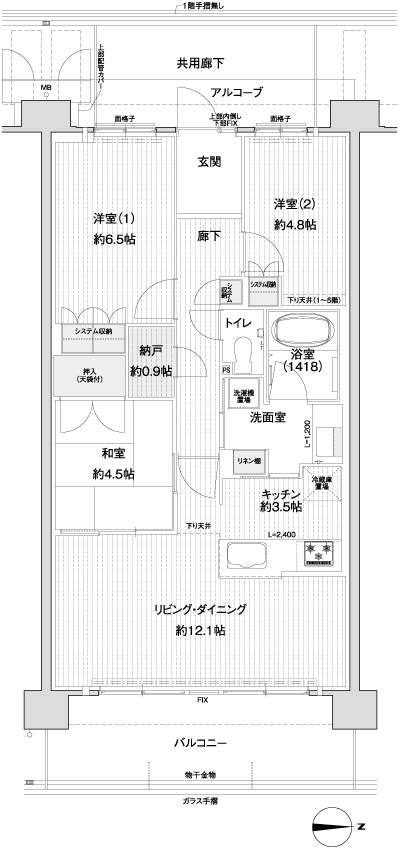 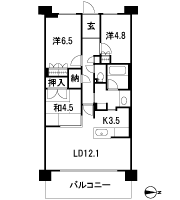 Floor: 3LDK + multi-closet, the occupied area: 83.49 sq m, Price: 35,680,000 yen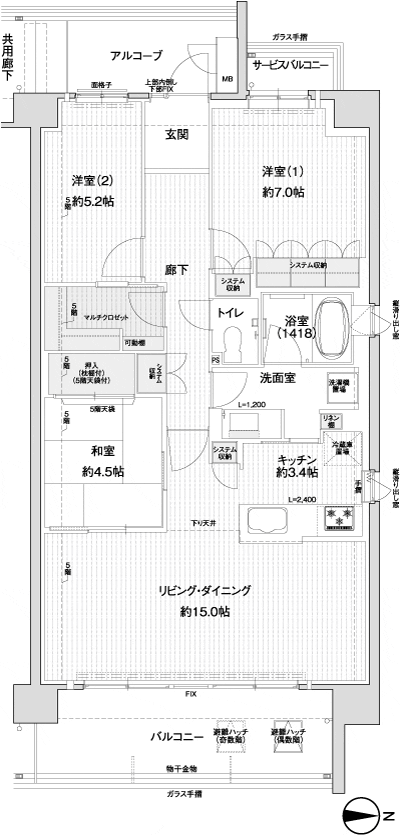 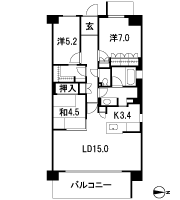 Floor: 4LDK + multi-closet, the occupied area: 83.49 sq m, Price: 35,280,000 yen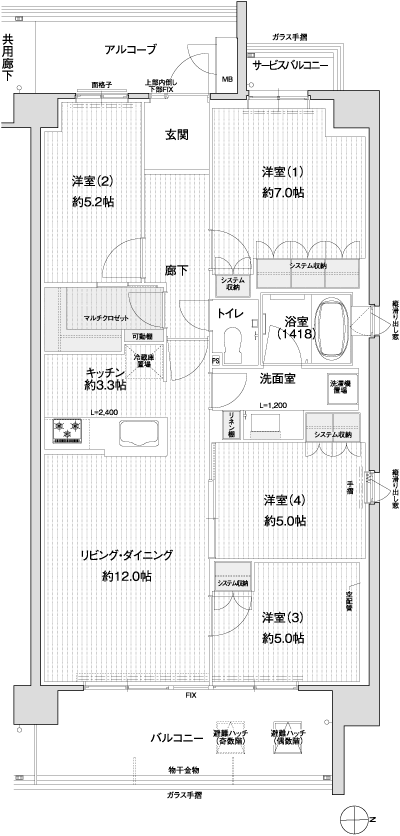 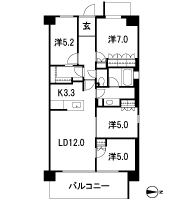 Location | ||||||||||||||||||||||||||||||||||||||||||||||||||||||||||||||||||||||||||||||||||||||||||||||||||||||||||||