Investing in Japanese real estate
2014June
34,012,000 yen ~ 44,760,000 yen, 2LDK + S (storeroom) ~ 4LDK ※ S = F (Free Room), 68.02 sq m ~ 78.35 sq m
New Apartments » Kansai » Hyogo Prefecture » Amagasaki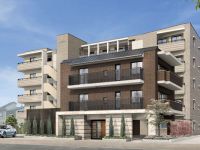 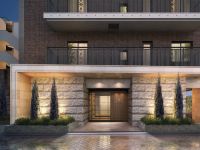
Buildings and facilities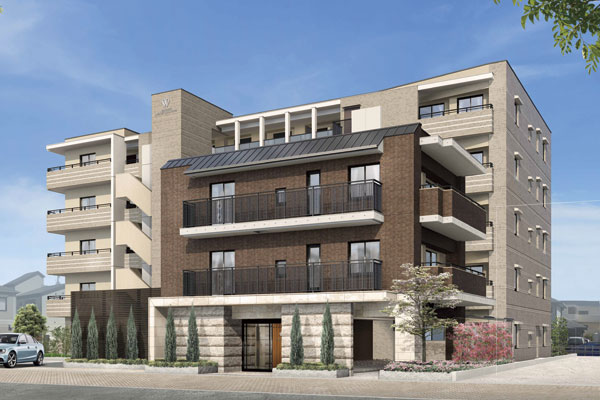 Symbol Road of the city, Residence is born along the Piccolo Street. Decorated in light and wind and green, Strikingly beautiful, From pleasant residence, Life of new Tsukaguchi starts (Exterior view) 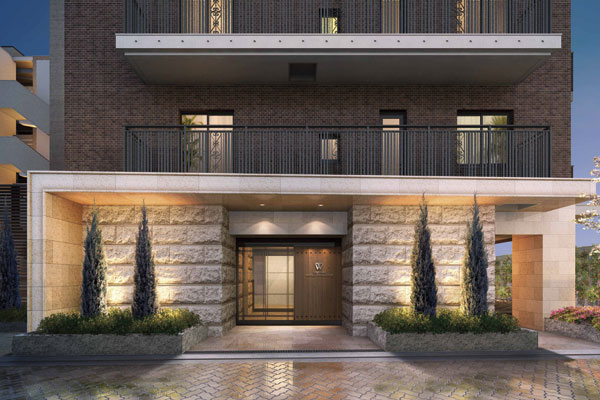 In appearance with a profound feeling, yet modern, Entrance approach to collect the stares of passersby. It celebrates generous a live person and a guest in the warmth of the natural stone unique (Entrance approach Rendering) 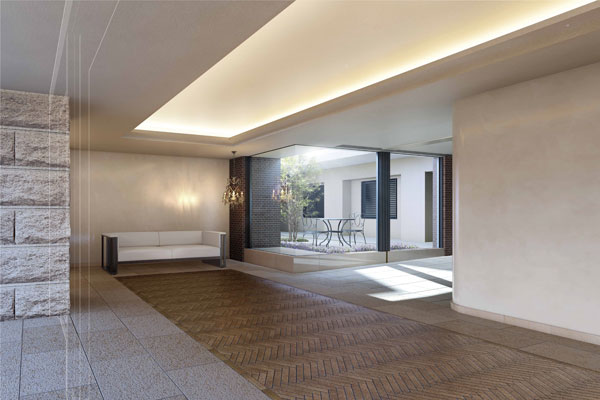 The massive entrance hall of paste natural stone and tile, Patio to incorporate the gentle nature of light in the common area (courtyard) has been placed (Entrance Hall Rendering) Surrounding environment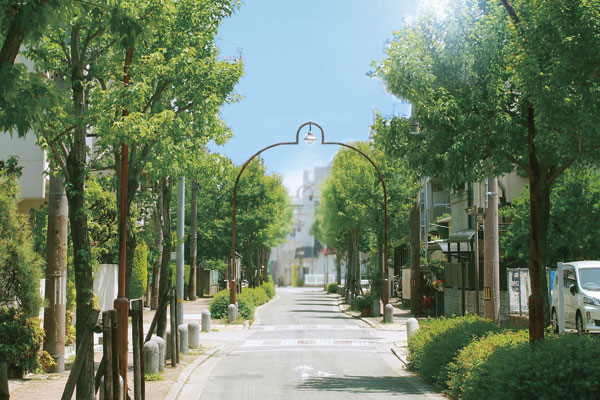 Piccolo Street (3-minute walk ・ About 220m) 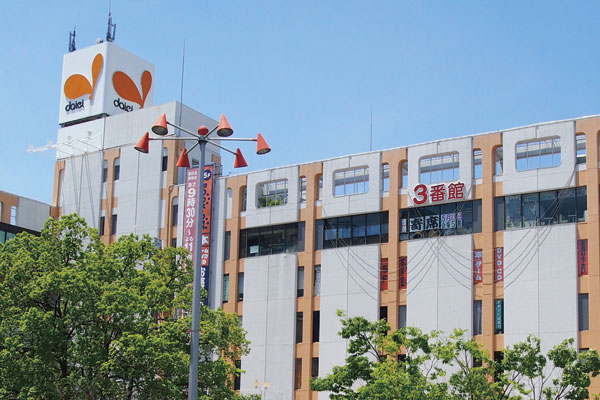 Tsukaguchi's Mr. Town (4 minutes walk ・ About 290m) 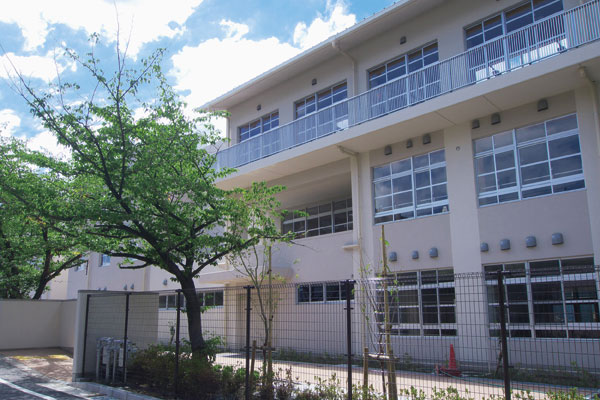 Municipal Kamisakabe Elementary School (7 min walk ・ About 530m) Living![Living. [living ・ dining] ※ Which was taken in the "Wakore Mukonoso Mansion gallery" concept room, It is different from the actual sales dwelling unit. Facilities in the concept room ・ Specifications can check](/images/hyogo/amagasaki/475149e12.jpg) [living ・ dining] ※ Which was taken in the "Wakore Mukonoso Mansion gallery" concept room, It is different from the actual sales dwelling unit. Facilities in the concept room ・ Specifications can check ![Living. [living ・ dining] To Hidamari, Gather the natural family. And, Relax in their own way. The aim was for the, The creation of such life stages. Is dwelling commitment pulled in living comfort, It spun the day-to-day the mind is richly filled ( ※ )](/images/hyogo/amagasaki/475149e13.jpg) [living ・ dining] To Hidamari, Gather the natural family. And, Relax in their own way. The aim was for the, The creation of such life stages. Is dwelling commitment pulled in living comfort, It spun the day-to-day the mind is richly filled ( ※ ) Kitchen![Kitchen. [kitchen] The kitchen facing the living, Luxury both beautiful interior of the easy-to-use functionality. Cozy workspace, And more fun cooking time ( ※ )](/images/hyogo/amagasaki/475149e11.jpg) [kitchen] The kitchen facing the living, Luxury both beautiful interior of the easy-to-use functionality. Cozy workspace, And more fun cooking time ( ※ ) ![Kitchen. [System kitchen height select] System kitchen work top, Together, such as the height of the person to work, About 85cm ・ You can choose from about 90cm (select Description Photos / Free of charge ・ Application deadline Yes)](/images/hyogo/amagasaki/475149e14.gif) [System kitchen height select] System kitchen work top, Together, such as the height of the person to work, About 85cm ・ You can choose from about 90cm (select Description Photos / Free of charge ・ Application deadline Yes) ![Kitchen. [Stove select] Temperature control function and the safety function has been equipped with "glass top stove", Or, Auto grill or preheat ・ Heating also control, Light & 4 temperature sensor mounted, You can choose from "IH cooking heaters" of large thermal power in the full top surface operation (touch) (select Description Photos / Free of charge ・ Application deadline Yes)](/images/hyogo/amagasaki/475149e01.gif) [Stove select] Temperature control function and the safety function has been equipped with "glass top stove", Or, Auto grill or preheat ・ Heating also control, Light & 4 temperature sensor mounted, You can choose from "IH cooking heaters" of large thermal power in the full top surface operation (touch) (select Description Photos / Free of charge ・ Application deadline Yes) ![Kitchen. [Utility sink] And wide about 90cm sink, Cooking space that can be used for wide is reserved (same specifications)](/images/hyogo/amagasaki/475149e05.gif) [Utility sink] And wide about 90cm sink, Cooking space that can be used for wide is reserved (same specifications) ![Kitchen. [Dishwasher] It offers low noise and energy saving (same specifications)](/images/hyogo/amagasaki/475149e04.jpg) [Dishwasher] It offers low noise and energy saving (same specifications) ![Kitchen. [All slide storage] It is gently closed with soft close function (same specifications)](/images/hyogo/amagasaki/475149e03.jpg) [All slide storage] It is gently closed with soft close function (same specifications) Bathing-wash room![Bathing-wash room. [Bathroom] Bathroom with features such as mist sauna. Also refresh, Relaxation, It is more comfortable ( ※ )](/images/hyogo/amagasaki/475149e09.jpg) [Bathroom] Bathroom with features such as mist sauna. Also refresh, Relaxation, It is more comfortable ( ※ ) ![Bathing-wash room. [Bathtub select] Tub of bathtub shape, Impressive smooth curve, "Round Line tub" in the spacious shape with simple design, To produce a bathroom in a stylish form You can choose from two types of "straight line bathtub" (select Description Photos / Free of charge ・ Application deadline Yes)](/images/hyogo/amagasaki/475149e16.gif) [Bathtub select] Tub of bathtub shape, Impressive smooth curve, "Round Line tub" in the spacious shape with simple design, To produce a bathroom in a stylish form You can choose from two types of "straight line bathtub" (select Description Photos / Free of charge ・ Application deadline Yes) ![Bathing-wash room. [Mist sauna function with bathroom heating dryer "mist Kawakku"] Easy to other home Este can enjoy mist sauna, After bathing is carried out efficiently Joshime, Suppress the condensation and mold. It is with clothes drying function come in handy on a rainy day (the same specification)](/images/hyogo/amagasaki/475149e07.jpg) [Mist sauna function with bathroom heating dryer "mist Kawakku"] Easy to other home Este can enjoy mist sauna, After bathing is carried out efficiently Joshime, Suppress the condensation and mold. It is with clothes drying function come in handy on a rainy day (the same specification) ![Bathing-wash room. [Samobasu S] Temperature change after four hours is only 2.5 ℃ or less. You can save on utility costs (conceptual diagram)](/images/hyogo/amagasaki/475149e06.gif) [Samobasu S] Temperature change after four hours is only 2.5 ℃ or less. You can save on utility costs (conceptual diagram) ![Bathing-wash room. [Clean thermo floor] Compared to the company's conventional, Heat about 25% reduction to escape from the foot when you touch the floor. Cleanliness is maintained in the further adoption of well-drained material and shape (same specifications)](/images/hyogo/amagasaki/475149e18.jpg) [Clean thermo floor] Compared to the company's conventional, Heat about 25% reduction to escape from the foot when you touch the floor. Cleanliness is maintained in the further adoption of well-drained material and shape (same specifications) ![Bathing-wash room. [Kururin poi drainage port] Summarizes the hair and dust by the force of the "vortex" was generated at the time of drainage of the tub. After only throw away the poi upside down with one hand. Difficult dirty luck, Cleaning is easy (same specifications)](/images/hyogo/amagasaki/475149e19.jpg) [Kururin poi drainage port] Summarizes the hair and dust by the force of the "vortex" was generated at the time of drainage of the tub. After only throw away the poi upside down with one hand. Difficult dirty luck, Cleaning is easy (same specifications) ![Bathing-wash room. [Vanity bowl select] Up the cleaning of eliminating the brackets around the drain outlet, Put the soap and wet cup "wet space bowl". Stylish, To produce a feeling of luxury in the glossy finish of the surface "Square bowl". You can choose from two types (select Description Photos / Free of charge ・ Application deadline Yes)](/images/hyogo/amagasaki/475149e20.gif) [Vanity bowl select] Up the cleaning of eliminating the brackets around the drain outlet, Put the soap and wet cup "wet space bowl". Stylish, To produce a feeling of luxury in the glossy finish of the surface "Square bowl". You can choose from two types (select Description Photos / Free of charge ・ Application deadline Yes) ![Bathing-wash room. [Vanity faucet select] Simple, modern and "multi-single-lever faucet" can switch the rectification and shower "single lever ・ You can choose from the hand shower faucet ". Both types spout portion can be drawn, This is useful (select Description Photos / Free of charge ・ Application deadline Yes)](/images/hyogo/amagasaki/475149e17.gif) [Vanity faucet select] Simple, modern and "multi-single-lever faucet" can switch the rectification and shower "single lever ・ You can choose from the hand shower faucet ". Both types spout portion can be drawn, This is useful (select Description Photos / Free of charge ・ Application deadline Yes) Receipt![Receipt. [closet] Functional closet was set a hanger pipe and an upper shelf. You can item is clean and stored around the body. Also, Some types have a walk-in closet is provided (same specifications)](/images/hyogo/amagasaki/475149e15.jpg) [closet] Functional closet was set a hanger pipe and an upper shelf. You can item is clean and stored around the body. Also, Some types have a walk-in closet is provided (same specifications) ![Receipt. [Multi-function shoe box] It is a tall type of shoe box in which you can store plenty (same specifications)](/images/hyogo/amagasaki/475149e02.jpg) [Multi-function shoe box] It is a tall type of shoe box in which you can store plenty (same specifications) Interior![Interior. [bedroom] Much the same as the family hearthstone, Time to change in yourself you want to cherish. When you enjoy the rest, When Asobaseru the mind to taste. Both taste and relax, Is the quality of the private space ( ※ )](/images/hyogo/amagasaki/475149e10.jpg) [bedroom] Much the same as the family hearthstone, Time to change in yourself you want to cherish. When you enjoy the rest, When Asobaseru the mind to taste. Both taste and relax, Is the quality of the private space ( ※ ) ![Interior. [Private room] Private last but not children. The space of the room, We cultivate freely the prime of mind grew up ( ※ )](/images/hyogo/amagasaki/475149e08.jpg) [Private room] Private last but not children. The space of the room, We cultivate freely the prime of mind grew up ( ※ ) Pet![Pet. [Pet breeding Allowed] Member animals of important family such as dogs and cats. Could live it happily with a pet (one example of a frog pets) ※ There are management contract to breeding. For more information, please contact the person in charge](/images/hyogo/amagasaki/475149f01.jpg) [Pet breeding Allowed] Member animals of important family such as dogs and cats. Could live it happily with a pet (one example of a frog pets) ※ There are management contract to breeding. For more information, please contact the person in charge Variety of services![Variety of services. [Garbage collection services] The staff is collecting the garbage ・ And carry-out (PICT) ※ There is a designated collection day and time](/images/hyogo/amagasaki/475149f10.gif) [Garbage collection services] The staff is collecting the garbage ・ And carry-out (PICT) ※ There is a designated collection day and time ![Variety of services. [Morning newspaper delivery service] You deliver the newspaper to newspaper received of each dwelling unit (PICT) ※ It is provided by the newsagent](/images/hyogo/amagasaki/475149f11.gif) [Morning newspaper delivery service] You deliver the newspaper to newspaper received of each dwelling unit (PICT) ※ It is provided by the newsagent Security![Security. [24-hour remote monitoring system] Internet home security services of Osaka Gas security service in the security system in which the intercom to the information infrastructure "Isles" a plus. Of course, if the fire sensor and gas leak alarm was catch the abnormal, If the emergency call button on the security intercom is pressed, Automatically reported to the control center of Osaka Gas Security Service. Rushed trained guards depending on the situation, Speedy at an appropriate correspondence is done (conceptual diagram)](/images/hyogo/amagasaki/475149f17.gif) [24-hour remote monitoring system] Internet home security services of Osaka Gas security service in the security system in which the intercom to the information infrastructure "Isles" a plus. Of course, if the fire sensor and gas leak alarm was catch the abnormal, If the emergency call button on the security intercom is pressed, Automatically reported to the control center of Osaka Gas Security Service. Rushed trained guards depending on the situation, Speedy at an appropriate correspondence is done (conceptual diagram) ![Security. [Digital Mansion system Windea (Wynn Deer)] Equipped with a number of features to the intercom with color monitor, Windea has been adopted to achieve a comfortable apartment life in the peace of mind (conceptual diagram)](/images/hyogo/amagasaki/475149f19.gif) [Digital Mansion system Windea (Wynn Deer)] Equipped with a number of features to the intercom with color monitor, Windea has been adopted to achieve a comfortable apartment life in the peace of mind (conceptual diagram) ![Security. [Color TV monitor with a hands-free intercom] Make sure the visitor shared entrance, You can unlock the auto-lock at the touch of a button (same specifications)](/images/hyogo/amagasaki/475149f06.jpg) [Color TV monitor with a hands-free intercom] Make sure the visitor shared entrance, You can unlock the auto-lock at the touch of a button (same specifications) ![Security. [Crime prevention (magnet) sensor] The opening of all households (window ・ The entrance) has been installed security (magnet) sensor in conjunction with "Osaka Gas Security Service" (same specifications) ※ FIX window ・ Bathroom window ・ Except for the glass block window](/images/hyogo/amagasaki/475149f07.gif) [Crime prevention (magnet) sensor] The opening of all households (window ・ The entrance) has been installed security (magnet) sensor in conjunction with "Osaka Gas Security Service" (same specifications) ※ FIX window ・ Bathroom window ・ Except for the glass block window Features of the building![Features of the building. [appearance] Space design to bring the heartfelt relaxation of. And, In the hospitality of the hotel-like Good, Nice living has been directed (Rendering)](/images/hyogo/amagasaki/475149f12.jpg) [appearance] Space design to bring the heartfelt relaxation of. And, In the hospitality of the hotel-like Good, Nice living has been directed (Rendering) ![Features of the building. [Land Plan] While located in the city, Achieve a south-facing the center of the dwelling unit layout that is nestled in the fresh light and wind. The shared portion, Make a room facilities are equipped to live (site layout)](/images/hyogo/amagasaki/475149f04.gif) [Land Plan] While located in the city, Achieve a south-facing the center of the dwelling unit layout that is nestled in the fresh light and wind. The shared portion, Make a room facilities are equipped to live (site layout) Earthquake ・ Disaster-prevention measures![earthquake ・ Disaster-prevention measures. [Entrance door with TaiShinwaku] Ensure adequate clearance between the door body and the frame. By some chance, Even if it distorted the front door frame by the impact of the earthquake, It is possible to open and close the door, Escape path is reserved (conceptual diagram)](/images/hyogo/amagasaki/475149f15.gif) [Entrance door with TaiShinwaku] Ensure adequate clearance between the door body and the frame. By some chance, Even if it distorted the front door frame by the impact of the earthquake, It is possible to open and close the door, Escape path is reserved (conceptual diagram) Building structure![Building structure. [Direct foundation structure] For the ground of the property is that there is a support layer at a relatively shallow, Support a well-balanced load due to the load or an earthquake or the like of the building as a whole basis, Directly employs a basic structure. Point support layer is deeper than under foundation, Ground improvement have been made from under the foundation to support layer (conceptual diagram)](/images/hyogo/amagasaki/475149f14.gif) [Direct foundation structure] For the ground of the property is that there is a support layer at a relatively shallow, Support a well-balanced load due to the load or an earthquake or the like of the building as a whole basis, Directly employs a basic structure. Point support layer is deeper than under foundation, Ground improvement have been made from under the foundation to support layer (conceptual diagram) ![Building structure. [24-hour ventilation system] The 24-hour ventilation function of the "mist Kawakku", Always fine airflow is generated in the dwelling unit. Each room ・ The outside air uptake from the air supply port provided in the free room, Maintaining good will the indoor environment by discharging the indoor air to the outside. Because that can be ventilation even in a state closing the window, Do not worry about damaging the cooling and heating efficiency ※ Japanese-style room and a free room except for the (Bg type) (conceptual diagram)](/images/hyogo/amagasaki/475149f20.gif) [24-hour ventilation system] The 24-hour ventilation function of the "mist Kawakku", Always fine airflow is generated in the dwelling unit. Each room ・ The outside air uptake from the air supply port provided in the free room, Maintaining good will the indoor environment by discharging the indoor air to the outside. Because that can be ventilation even in a state closing the window, Do not worry about damaging the cooling and heating efficiency ※ Japanese-style room and a free room except for the (Bg type) (conceptual diagram) ![Building structure. [Flat Floor] In order to prevent the stumbling accident in the home, Corridor and each room, Free room, Water around, Was to eliminate the difference in level of up to living "flat floor" has been adopted (conceptual diagram)](/images/hyogo/amagasaki/475149f16.gif) [Flat Floor] In order to prevent the stumbling accident in the home, Corridor and each room, Free room, Water around, Was to eliminate the difference in level of up to living "flat floor" has been adopted (conceptual diagram) ![Building structure. [Double-glazing] The window, Adopting the excellent double-glazing in thermal insulation performance. With to achieve the energy saving, Also to reduce such condensation (conceptual diagram)](/images/hyogo/amagasaki/475149f09.gif) [Double-glazing] The window, Adopting the excellent double-glazing in thermal insulation performance. With to achieve the energy saving, Also to reduce such condensation (conceptual diagram) ![Building structure. [Void Slab construction method] Void Slab thickness of about 250mm ・ About 275mm. By adopting the Void Slab construction method, Small beams to support the slab of the wide span is not required, To achieve the refreshing indoor space (conceptual diagram)](/images/hyogo/amagasaki/475149f08.gif) [Void Slab construction method] Void Slab thickness of about 250mm ・ About 275mm. By adopting the Void Slab construction method, Small beams to support the slab of the wide span is not required, To achieve the refreshing indoor space (conceptual diagram) ![Building structure. [Floor structure] Each room in the dwelling unit ・ Free room (except Bg type) ・ Adopt a high sound insulation flooring in the hallway, etc.. Of course, living sound to the downstairs, Also reduces noise such as footsteps from the upper floor (conceptual diagram)](/images/hyogo/amagasaki/475149f13.gif) [Floor structure] Each room in the dwelling unit ・ Free room (except Bg type) ・ Adopt a high sound insulation flooring in the hallway, etc.. Of course, living sound to the downstairs, Also reduces noise such as footsteps from the upper floor (conceptual diagram) Other![Other. [Eco Jaws] Effectively recycled hot water making it to heat of the combustion gas which has not been utilized. Saving good environmental skillful hot water heater eco Jaws, Floor heating from the hot water supply in one ・ It corresponds to the bathroom dry. Friendly eco Jaws also to households to Earth, To achieve a variety of comfortable (conceptual diagram)](/images/hyogo/amagasaki/475149f18.gif) [Eco Jaws] Effectively recycled hot water making it to heat of the combustion gas which has not been utilized. Saving good environmental skillful hot water heater eco Jaws, Floor heating from the hot water supply in one ・ It corresponds to the bathroom dry. Friendly eco Jaws also to households to Earth, To achieve a variety of comfortable (conceptual diagram) Surrounding environment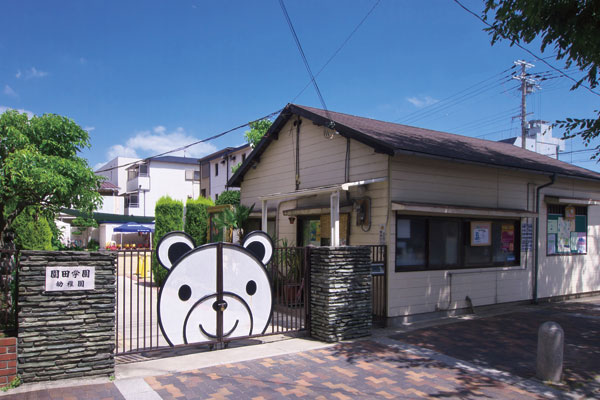 Sonoda Gakuen kindergarten (5-minute walk ・ About 340m) 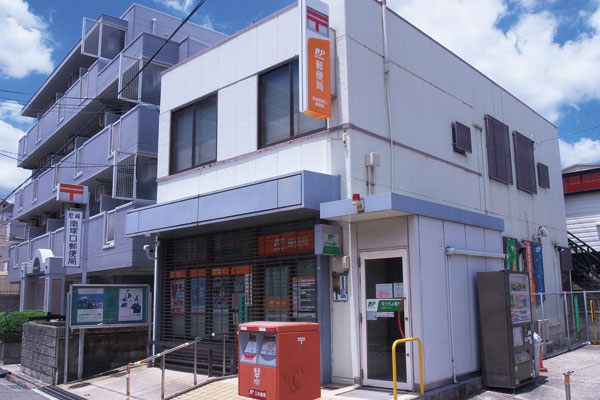 Amagasaki Minamitsukaguchi post office (a 5-minute walk ・ About 390m) 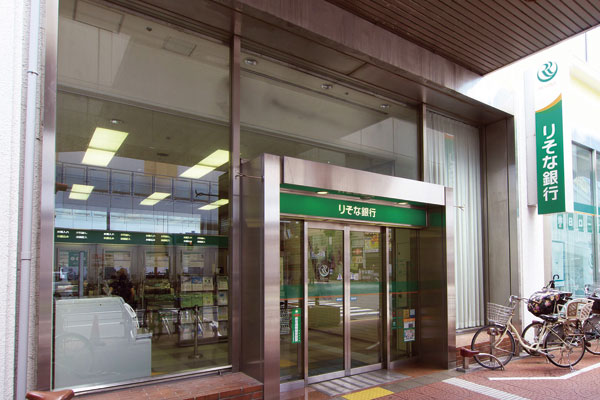 Resona Bank Tsukaguchi Branch (4-minute walk ・ About 290m) 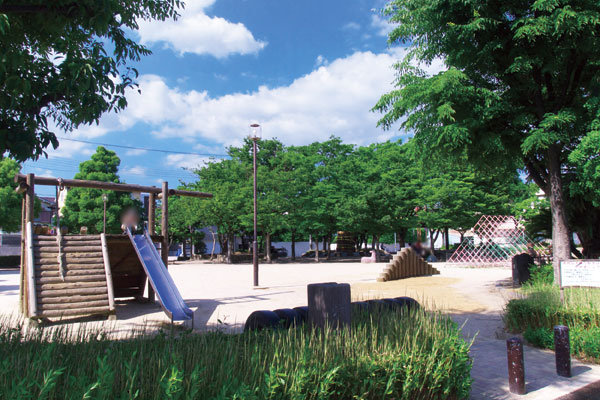 Forest Park (3-minute walk ・ About 220m) 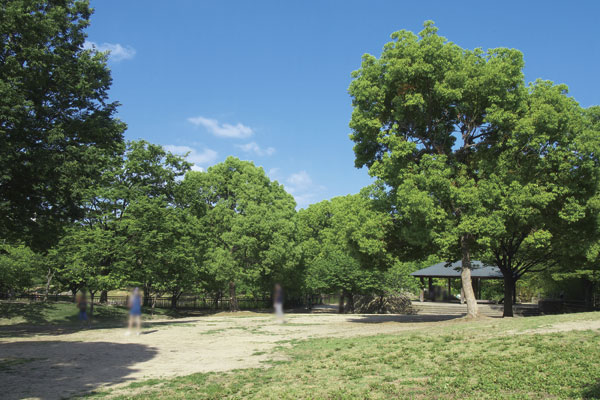 Kamisakabe Nishikoen / Amagasaki urban greening Botanical Garden (6-minute walk ・ About 430m) 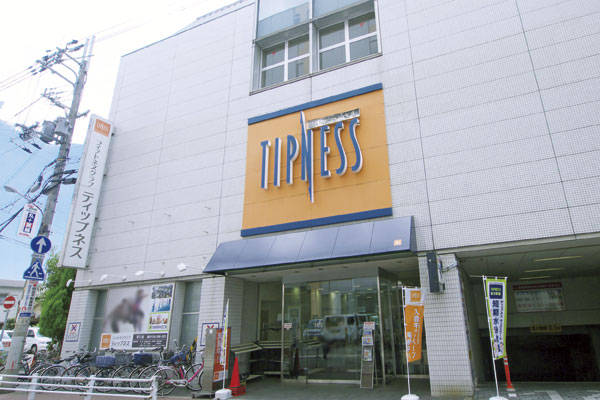 Fitness club Tipness Tsukaguchi store (7 min walk ・ About 510m) 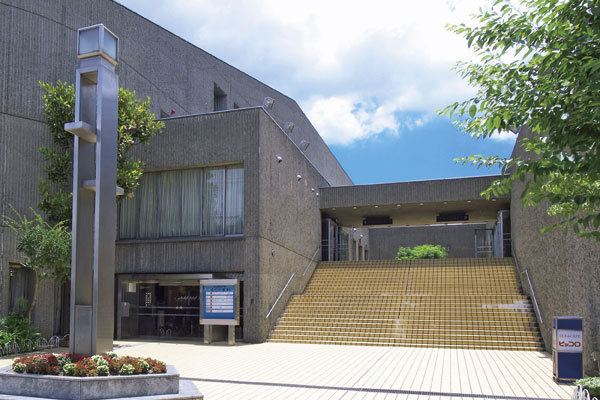 Piccolo Theater / Hyogo Prefectural Amagasaki youth creative theater (3-minute walk ・ About 220m) Floor: 3LDK, occupied area: 76.05 sq m, Price: 40,657,000 yen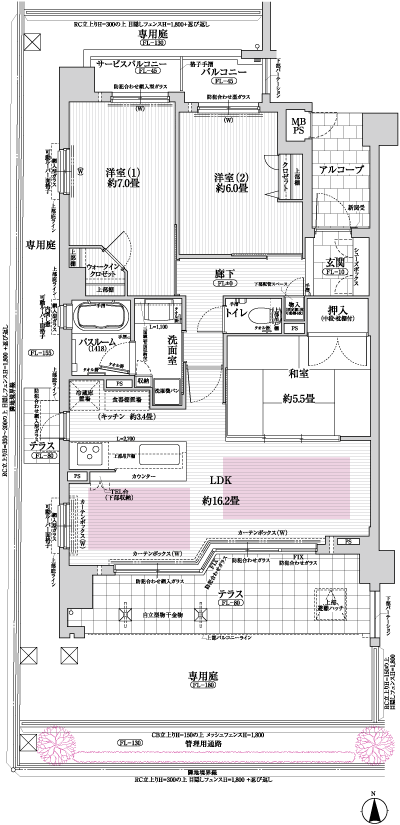 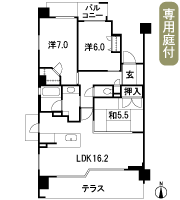 Floor: 3LDK, occupied area: 76.05 sq m, Price: 42,406,000 yen ・ 43,743,000 yen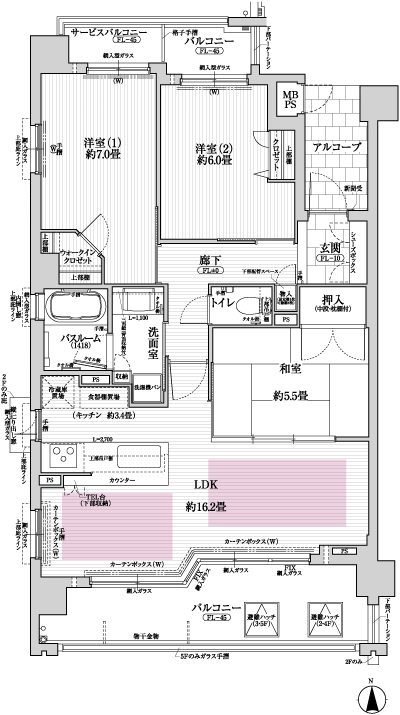 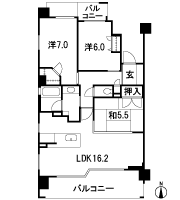 Floor: 2LDK + F, the area occupied: 73.32 sq m, Price: 38,203,000 yen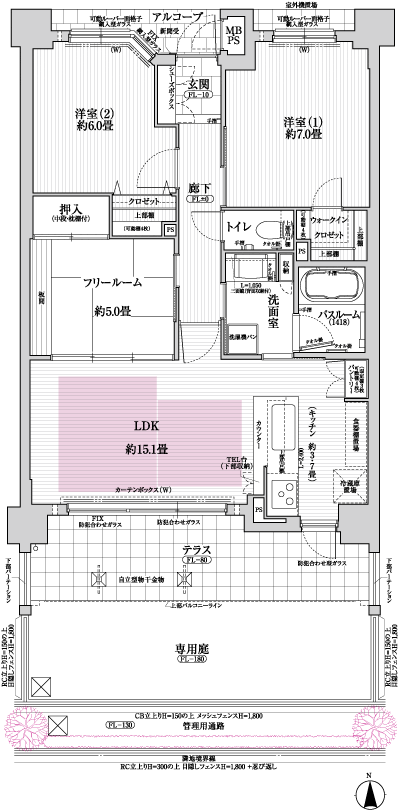 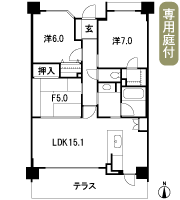 Floor: 3LDK, occupied area: 70.69 sq m, Price: 36,570,000 yen ・ 38,627,000 yen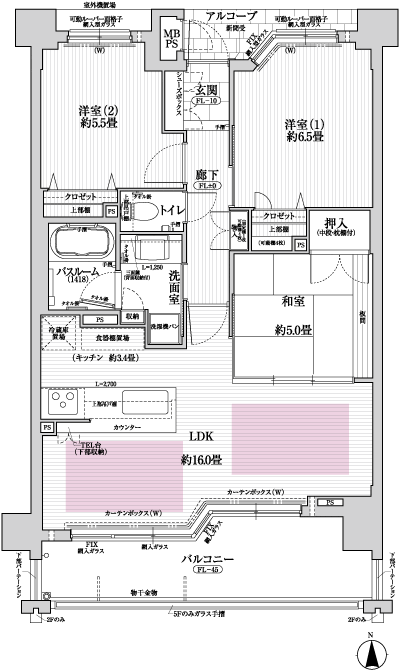 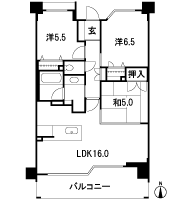 Floor: 3LDK + F, the area occupied: 78.35 sq m, Price: 41,674,000 yen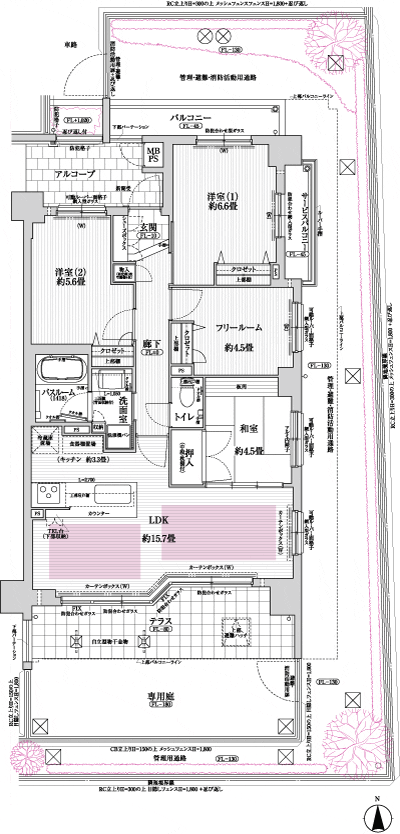 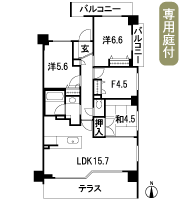 Floor: 4LDK, occupied area: 78.35 sq m, Price: 44,760,000 yen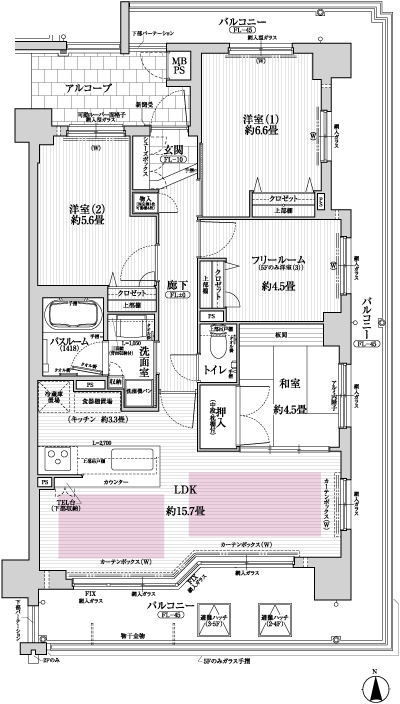 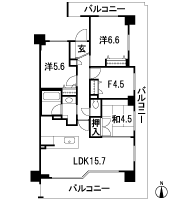 Floor: 3LDK, occupied area: 68.02 sq m, Price: 34,012,000 yen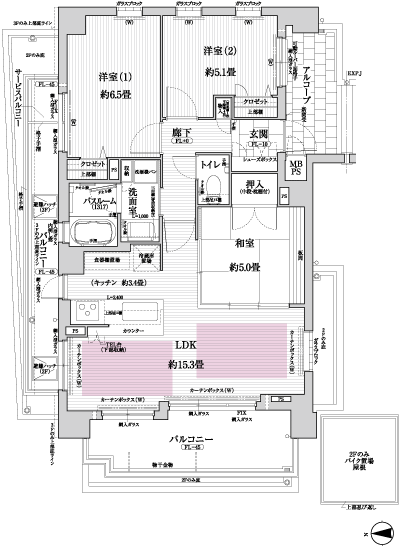 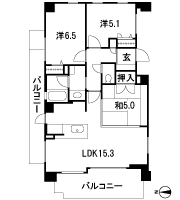 Location | ||||||||||||||||||||||||||||||||||||||||||||||||||||||||||||||||||||||||||||||||||||||||||||||||||||||||||||