Investing in Japanese real estate
2014January
56,900,000 yen ~ 58,900,000 yen, 1LDK ・ 2LDK, 73.45 sq m ~ 83.44 sq m
New Apartments » Kansai » Hyogo Prefecture » Ashiya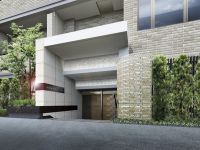 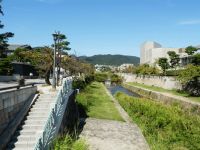
Buildings and facilities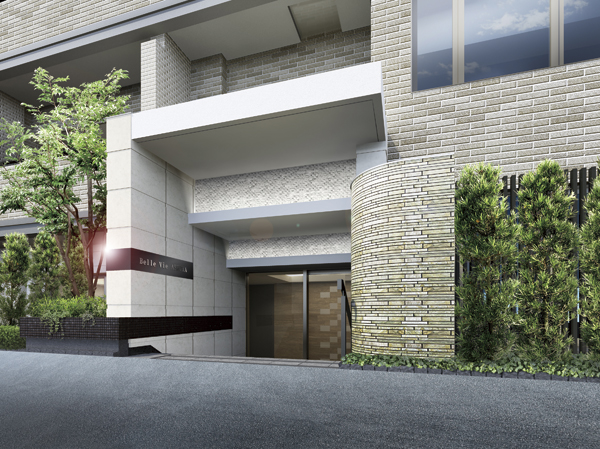 Accents border on the balcony line, East staircase portion By using a glass screen which is effective also in the illumination effect of aluminum handrail and night, To the east and west both facing the road has become a facade with design and expression (Entrance approach Rendering) Surrounding environment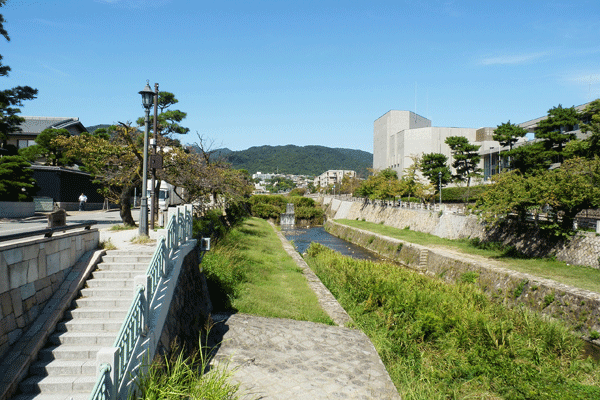 At the foot of the Rokko, Beautiful river flow, The rich natural background of the sea and green, Bright and airy streets that slope gently to the south. The property is, It will be born to the position adjacent to the "Ashiyagawa special landscape area.". Height and design of the building, color, Further provided guidelines to the greening, Ashiyagawa this area that has been promised to protect the coast of the personality and stately landscape, It is the banks of the open-minded River in green and landscape that becomes an integral empty spread (Ashiyagawa / 1-minute walk ・ About 80m) Buildings and facilities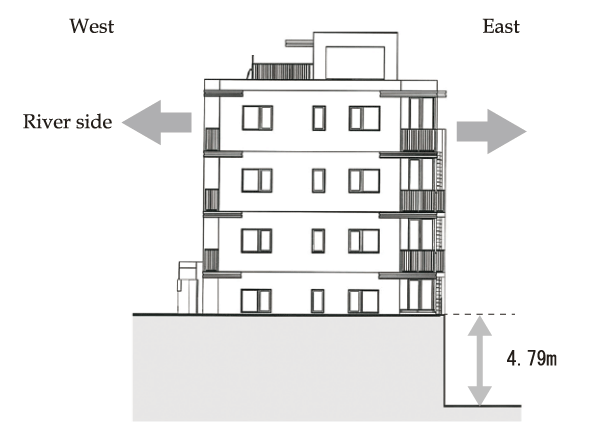 Hill east went up one stage than the surrounding, Located to the west to neighboring Ashiyagawa. Is a high building plan of 1 floor 2 House that you can enjoy the good (rich illustration) 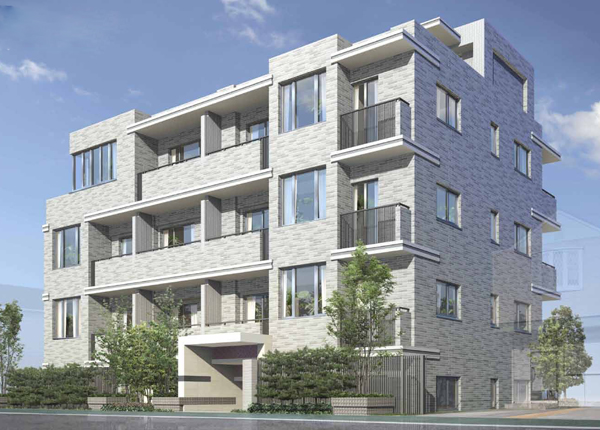 While gently harmony to the streets of the noble Ashiya, Facade design to the texture and texture strike a goods as a fine aggregate mansion. Wearing a Nichogake tiles of pale sand beige, The appearance of natural stone and mosaic tile is tastefully accent, The entire building has been nimble and elegant directing (Exterior view) 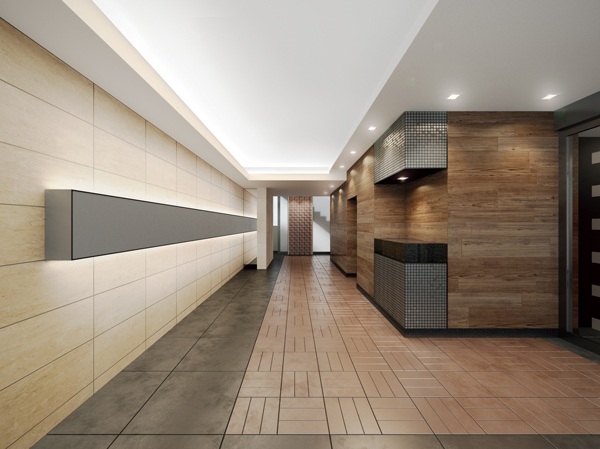 The e-mail corner adjacent to the entrance hall, Courier box to receive the luggage has been established at the time of absence. Also, On the west side entrance, To prevent in advance the auto-lock system is the installation of a suspicious person entering you can see from the visitors in the dwelling unit (Entrance Hall Rendering) Surrounding environment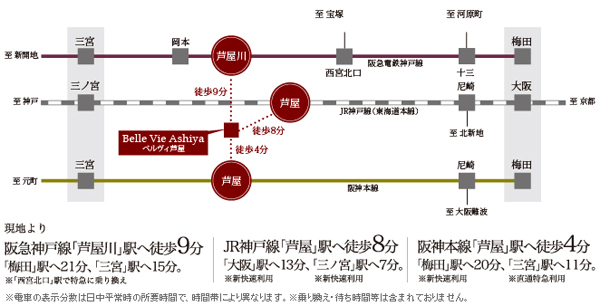 Hankyu Kobe Line ・ JR Kobe Line ・ In Ashiya City, Hanshin and 3 route traverses, The property location in the 10-minute walk to each of the routes charm. Access force of traffic which is located in just the middle of Osaka and Kobe, From JR "Ashiya" station 13 minutes to the "Osaka" station, "Sannomiya" proud of the high level of convenience 7 minutes (new high speed use both) is to station, Car access, You realize life to the aorta to become national highway Route 2 and the Hanshin Expressway Kobe line between Hanshin spread of familiar and radius of action (traffic access view) Kitchen![Kitchen. [Utility sink (with silent function)] Utility sink even in the sink with a cooking space. Also useful when you judge the hot water cut and fish, such as pasta, You can efficiently cooking by using at the same time as the cooking space of the top plate surface. Also Dari sharpening rice, Such as when to turn off the hard vegetables, By the force it is easy to put than the sink bottom height, You can work in a comfortable position, And reduce the burden on the waist (same specifications)](/images/hyogo/ashiya/52df8ee09.jpg) [Utility sink (with silent function)] Utility sink even in the sink with a cooking space. Also useful when you judge the hot water cut and fish, such as pasta, You can efficiently cooking by using at the same time as the cooking space of the top plate surface. Also Dari sharpening rice, Such as when to turn off the hard vegetables, By the force it is easy to put than the sink bottom height, You can work in a comfortable position, And reduce the burden on the waist (same specifications) ![Kitchen. [Hyper-glass coat top stove] beauty, Top plate excellent in strength of the impact. Care is easy and with no water two-sided grill function (same specifications)](/images/hyogo/ashiya/52df8ee11.jpg) [Hyper-glass coat top stove] beauty, Top plate excellent in strength of the impact. Care is easy and with no water two-sided grill function (same specifications) ![Kitchen. [Water purification function with hand shower faucet] Trihalomethane is with removal function. Also, Texture is to finely water wings is small shower, You can switch at the touch of a button (same specifications)](/images/hyogo/ashiya/52df8ee12.jpg) [Water purification function with hand shower faucet] Trihalomethane is with removal function. Also, Texture is to finely water wings is small shower, You can switch at the touch of a button (same specifications) ![Kitchen. [Range food] With enamel current plate that does not escape the smoke. It is a simple, smart design (same specifications)](/images/hyogo/ashiya/52df8ee10.jpg) [Range food] With enamel current plate that does not escape the smoke. It is a simple, smart design (same specifications) ![Kitchen. [Dish washing and drying machine] Equipped with a shower mist to penetrate deep into the dirt. The softened dirt in the mist, By injecting intermittently high temperature washing water, Further finish to clean (same specifications)](/images/hyogo/ashiya/52df8ee19.jpg) [Dish washing and drying machine] Equipped with a shower mist to penetrate deep into the dirt. The softened dirt in the mist, By injecting intermittently high temperature washing water, Further finish to clean (same specifications) Bathing-wash room![Bathing-wash room. [Organic glass-based new material arcuate tub] Repel the dirt with a smooth surface adopt the "organic glass-based new material.". Unevenness of the surface is about as compared to the FRP 1 / It has become a 3, Prevent water and dirt "water-repellent ・ Hatsu oil component "has been kneaded in the material (same specifications)](/images/hyogo/ashiya/52df8ee14.jpg) [Organic glass-based new material arcuate tub] Repel the dirt with a smooth surface adopt the "organic glass-based new material.". Unevenness of the surface is about as compared to the FRP 1 / It has become a 3, Prevent water and dirt "water-repellent ・ Hatsu oil component "has been kneaded in the material (same specifications) ![Bathing-wash room. [Light Touch faucet] From the counter to the lever, There is a beautiful feeling of luxury flat, Lever operation is also intuitive easy-to-use specifications. Design and is thermo-faucet of both the lever type operability (same specifications)](/images/hyogo/ashiya/52df8ee16.jpg) [Light Touch faucet] From the counter to the lever, There is a beautiful feeling of luxury flat, Lever operation is also intuitive easy-to-use specifications. Design and is thermo-faucet of both the lever type operability (same specifications) ![Bathing-wash room. [Line niche storage] Integrated with the mirror, In the absence of a sense of bulge flat storage, Shampoo bottle There are six put space (same specifications)](/images/hyogo/ashiya/52df8ee18.jpg) [Line niche storage] Integrated with the mirror, In the absence of a sense of bulge flat storage, Shampoo bottle There are six put space (same specifications) ![Bathing-wash room. [Stop shower head] With a slide bar that you can freely adjust the height of the shower. Hand in the water stop ・ Water spouting can be operated at the touch of a button (same specifications)](/images/hyogo/ashiya/52df8ee15.jpg) [Stop shower head] With a slide bar that you can freely adjust the height of the shower. Hand in the water stop ・ Water spouting can be operated at the touch of a button (same specifications) ![Bathing-wash room. [Mist Kawakku] Bathroom heating dryer also help clothes dry and pre-heating, At home it is willingly with mist sauna function to enjoy the beauty mood (same specifications)](/images/hyogo/ashiya/52df8ee02.jpg) [Mist Kawakku] Bathroom heating dryer also help clothes dry and pre-heating, At home it is willingly with mist sauna function to enjoy the beauty mood (same specifications) ![Bathing-wash room. [Flagstone floor] By matching a special sheet mixed with glass beads flooring, Plus the difficulty scratched. Cleaning easier, Care is easy (same specifications)](/images/hyogo/ashiya/52df8ee03.jpg) [Flagstone floor] By matching a special sheet mixed with glass beads flooring, Plus the difficulty scratched. Cleaning easier, Care is easy (same specifications) ![Bathing-wash room. [Clear proof counter] lightly, strongly, Form has a flexible organic glass-based new material is used (same specifications)](/images/hyogo/ashiya/52df8ee20.jpg) [Clear proof counter] lightly, strongly, Form has a flexible organic glass-based new material is used (same specifications) ![Bathing-wash room. [Mono style single lever shower] It can be used as a hand shower drawer, Convenient to clean the bowl. You can switch the water purifier and a shower (same specifications)](/images/hyogo/ashiya/52df8ee17.jpg) [Mono style single lever shower] It can be used as a hand shower drawer, Convenient to clean the bowl. You can switch the water purifier and a shower (same specifications) ![Bathing-wash room. [Gap-less drain outlet] I lost a flange between the counter body, Dirt in the gap is a structure that does not accumulate (same specifications)](/images/hyogo/ashiya/52df8ee08.jpg) [Gap-less drain outlet] I lost a flange between the counter body, Dirt in the gap is a structure that does not accumulate (same specifications) Toilet![Toilet. [Borderless shape] Irresistible dirt in the smooth shape there is no unevenness (Description Photos)](/images/hyogo/ashiya/52df8ee04.jpg) [Borderless shape] Irresistible dirt in the smooth shape there is no unevenness (Description Photos) ![Toilet. [Tornado cleaning] Double of the water flow, Wash not round all over the bowl surface (Description Photos)](/images/hyogo/ashiya/52df8ee07.jpg) [Tornado cleaning] Double of the water flow, Wash not round all over the bowl surface (Description Photos) ![Toilet. [Sefi on Detect toilet] Guard the dirt deposited in the power of the ultra-smooth surface and the ions (same specifications)](/images/hyogo/ashiya/52df8ee06.jpg) [Sefi on Detect toilet] Guard the dirt deposited in the power of the ultra-smooth surface and the ions (same specifications) ![Toilet. [Super water-saving toilet] Suppress the toilet flushing water from 13L to 4.8L, To achieve about 71% of water-saving in comparison with the company's traditional water-saving toilet ※ Studio examined (same specifications)](/images/hyogo/ashiya/52df8ee05.jpg) [Super water-saving toilet] Suppress the toilet flushing water from 13L to 4.8L, To achieve about 71% of water-saving in comparison with the company's traditional water-saving toilet ※ Studio examined (same specifications) ![Toilet. [Bidet] Auto power deodorizing, Power Saving, Eco specification with warm toilet seat function (same specifications)](/images/hyogo/ashiya/52df8ee01.jpg) [Bidet] Auto power deodorizing, Power Saving, Eco specification with warm toilet seat function (same specifications) ![Toilet. [Toilet counter] Simple shape with ball design which utilizes up to the size the last minute. Also out of a sense of luxury hidden neat wall fixing bracket (same specifications)](/images/hyogo/ashiya/52df8ee13.jpg) [Toilet counter] Simple shape with ball design which utilizes up to the size the last minute. Also out of a sense of luxury hidden neat wall fixing bracket (same specifications) Security![Security. [Home security] fire ・ Gas leak ・ Emergency pushbutton ・ The four points of the crime prevention magnet sensor 24 hours door-to-door monitoring. From the intercom at the time of occurrence of abnormality that is installed in a dwelling unit, Via a transmitter of the management office, Notice an abnormal signal to the control center via a telephone line. Rushed guards out the marching orders with the situation confirmed by phone to the site performs a primary correspondence, Also performs contact, such as police and fire, if necessary. Also, For the corresponding at the time of occurrence of an abnormality, Those who wish you can also leave a proprietary part entrance key ※ Any system (conceptual diagram)](/images/hyogo/ashiya/52df8ef07.gif) [Home security] fire ・ Gas leak ・ Emergency pushbutton ・ The four points of the crime prevention magnet sensor 24 hours door-to-door monitoring. From the intercom at the time of occurrence of abnormality that is installed in a dwelling unit, Via a transmitter of the management office, Notice an abnormal signal to the control center via a telephone line. Rushed guards out the marching orders with the situation confirmed by phone to the site performs a primary correspondence, Also performs contact, such as police and fire, if necessary. Also, For the corresponding at the time of occurrence of an abnormality, Those who wish you can also leave a proprietary part entrance key ※ Any system (conceptual diagram) ![Security. [Auto-lock system ・ Color TV monitor with intercom] Adopt an auto-lock system is the main entrance and the sub-entrance. Living the intercom with color monitor for the visitors from the check with color video and audio of the monitor can be used to unlock the auto-lock of the entrance ・ Installed in the dining. Intercom is the hands-free type who can speak only one push a call button. Also recording ・ So it is also equipped with recording function, You can record the visitor of the image and the message in the absence (conceptual diagram)](/images/hyogo/ashiya/52df8ef08.gif) [Auto-lock system ・ Color TV monitor with intercom] Adopt an auto-lock system is the main entrance and the sub-entrance. Living the intercom with color monitor for the visitors from the check with color video and audio of the monitor can be used to unlock the auto-lock of the entrance ・ Installed in the dining. Intercom is the hands-free type who can speak only one push a call button. Also recording ・ So it is also equipped with recording function, You can record the visitor of the image and the message in the absence (conceptual diagram) ![Security. [Hands-free system "Tebra"] Hands-free system "Tebra" is, Locking while increasing the security of the "Tebra key" from electrically authentication only have to put in your pocket ・ It is a next-generation keyless entry system that can unlock. Residents of the main entrance ・ Sub entrance both can pass in a hands-free. Dwelling unit entrance door is locked with a button ・ You can unlock (conceptual diagram)](/images/hyogo/ashiya/52df8ef09.gif) [Hands-free system "Tebra"] Hands-free system "Tebra" is, Locking while increasing the security of the "Tebra key" from electrically authentication only have to put in your pocket ・ It is a next-generation keyless entry system that can unlock. Residents of the main entrance ・ Sub entrance both can pass in a hands-free. Dwelling unit entrance door is locked with a button ・ You can unlock (conceptual diagram) ![Security. [Remote-control ring shutter gate] Installing a shutter gate that can be operated by remote control in the parking lot entrance. Also to the security of the vehicle has been consideration (parking entrance Rendering)](/images/hyogo/ashiya/52df8ef10.jpg) [Remote-control ring shutter gate] Installing a shutter gate that can be operated by remote control in the parking lot entrance. Also to the security of the vehicle has been consideration (parking entrance Rendering) ![Security. [Dimple key] Double-lock system of the entrance door up and down two places. A combination of difficult dimple key and picking is hard to pin cylinder replication, It has extended crime prevention (conceptual diagram)](/images/hyogo/ashiya/52df8ef11.gif) [Dimple key] Double-lock system of the entrance door up and down two places. A combination of difficult dimple key and picking is hard to pin cylinder replication, It has extended crime prevention (conceptual diagram) ![Security. [Crime prevention thumb turn ・ Deadbolt lock with sickle] As incorrect tablet measures due to tools, Thumb with a thumb turning prevention feature ・ Deadbolt lock has been adopted with a sickle (same specifications)](/images/hyogo/ashiya/52df8ef12.gif) [Crime prevention thumb turn ・ Deadbolt lock with sickle] As incorrect tablet measures due to tools, Thumb with a thumb turning prevention feature ・ Deadbolt lock has been adopted with a sickle (same specifications) Features of the building![Features of the building. [appearance] East side facing in a quiet residential area side of Ashiya landscape district, 4.79m There is a road down from the building on the ground level. The difference in height is also realized the second floor or more of height on the first floor dwelling unit, Brings a sense of openness (Rendering)](/images/hyogo/ashiya/52df8ef03.jpg) [appearance] East side facing in a quiet residential area side of Ashiya landscape district, 4.79m There is a road down from the building on the ground level. The difference in height is also realized the second floor or more of height on the first floor dwelling unit, Brings a sense of openness (Rendering) ![Features of the building. [Entrance hall] Rendering](/images/hyogo/ashiya/52df8ef06.jpg) [Entrance hall] Rendering Building structure![Building structure. [Spread foundation] Building scale ground fifth floor ・ There in the basement 1 story, Check the ground to be a support layer within the high west GL-7m of the road surface by the ground survey. The basic shape of the building has direct basis is adopted to reach the ground (conceptual diagram)](/images/hyogo/ashiya/52df8ef13.gif) [Spread foundation] Building scale ground fifth floor ・ There in the basement 1 story, Check the ground to be a support layer within the high west GL-7m of the road surface by the ground survey. The basic shape of the building has direct basis is adopted to reach the ground (conceptual diagram) ![Building structure. [Welding closed shear reinforcement] Prevent the bending of the main reinforcement at the time of earthquake, The band muscle to exert a great power in restraint of concrete, Welding closed shear reinforcement with a welded seam to exert strength against shear destruction at the time of the earthquake has been adopted (conceptual diagram)](/images/hyogo/ashiya/52df8ef14.gif) [Welding closed shear reinforcement] Prevent the bending of the main reinforcement at the time of earthquake, The band muscle to exert a great power in restraint of concrete, Welding closed shear reinforcement with a welded seam to exert strength against shear destruction at the time of the earthquake has been adopted (conceptual diagram) ![Building structure. [Double reinforcement] Tosakaikabe is, Longitudinal ・ It is double distribution muscle assembled the rebar in two rows next to both. To achieve high structural strength compared to the single reinforcement, It further enhanced the earthquake resistance (conceptual diagram) ※ There are some different points](/images/hyogo/ashiya/52df8ef15.gif) [Double reinforcement] Tosakaikabe is, Longitudinal ・ It is double distribution muscle assembled the rebar in two rows next to both. To achieve high structural strength compared to the single reinforcement, It further enhanced the earthquake resistance (conceptual diagram) ※ There are some different points ![Building structure. [Entrance pair Shin door frame] Even if the entrance door frame is deformed by shaking during an earthquake, Evacuation route so that can ensure the door is open, Tai Sin door frame provided with a gap between the door and the frame of the door has been adopted (conceptual diagram)](/images/hyogo/ashiya/52df8ef16.gif) [Entrance pair Shin door frame] Even if the entrance door frame is deformed by shaking during an earthquake, Evacuation route so that can ensure the door is open, Tai Sin door frame provided with a gap between the door and the frame of the door has been adopted (conceptual diagram) ![Building structure. [Floor concrete slab thickness] Strength improvement and living sound of the building structure is to pursue easily transmitted quiet livability under floor dwelling unit, Concrete slab thickness of the floor are reserved about 200mm (conceptual diagram) ※ Void Slabs for the part about 275mm](/images/hyogo/ashiya/52df8ef17.gif) [Floor concrete slab thickness] Strength improvement and living sound of the building structure is to pursue easily transmitted quiet livability under floor dwelling unit, Concrete slab thickness of the floor are reserved about 200mm (conceptual diagram) ※ Void Slabs for the part about 275mm ![Building structure. [TosakaikabeAtsu] Tosakaikabe to be earthquake-resistant wall with partitioning the adjacent dwelling unit is, Ensure about 200mm in concrete thickness. The sound to be generated on the day-to-day life, To suppress the transmitted to the adjacent dwelling unit (conceptual diagram)](/images/hyogo/ashiya/52df8ef18.gif) [TosakaikabeAtsu] Tosakaikabe to be earthquake-resistant wall with partitioning the adjacent dwelling unit is, Ensure about 200mm in concrete thickness. The sound to be generated on the day-to-day life, To suppress the transmitted to the adjacent dwelling unit (conceptual diagram) ![Building structure. [Sound insulation measures] The drainage pipe part that passes through from the top floor to the bottom floor, Wrapped around the glass wool to absorb the sound by including the air a sound insulation sheet, It has been consideration to the reduction of the sound by domestic wastewater (conceptual diagram)](/images/hyogo/ashiya/52df8ef19.gif) [Sound insulation measures] The drainage pipe part that passes through from the top floor to the bottom floor, Wrapped around the glass wool to absorb the sound by including the air a sound insulation sheet, It has been consideration to the reduction of the sound by domestic wastewater (conceptual diagram) ![Building structure. [Pair glass ・ Airtight sash of the A-4 grade] Provided an air layer was dried between two sheets of glass and fixed with spacers, Employs a pair glass was difficult to transmit the heat (except for some). To increase the air conditioning efficiency by increasing the thermal insulation properties, Also suppresses the generation of winter condensation. In addition to the sash has been adopted by high airtight sash of the A-4 grade is airtight grade of Japanese Industrial Standards (JIS) provision (conceptual diagram)](/images/hyogo/ashiya/52df8ef20.gif) [Pair glass ・ Airtight sash of the A-4 grade] Provided an air layer was dried between two sheets of glass and fixed with spacers, Employs a pair glass was difficult to transmit the heat (except for some). To increase the air conditioning efficiency by increasing the thermal insulation properties, Also suppresses the generation of winter condensation. In addition to the sash has been adopted by high airtight sash of the A-4 grade is airtight grade of Japanese Industrial Standards (JIS) provision (conceptual diagram) Surrounding environment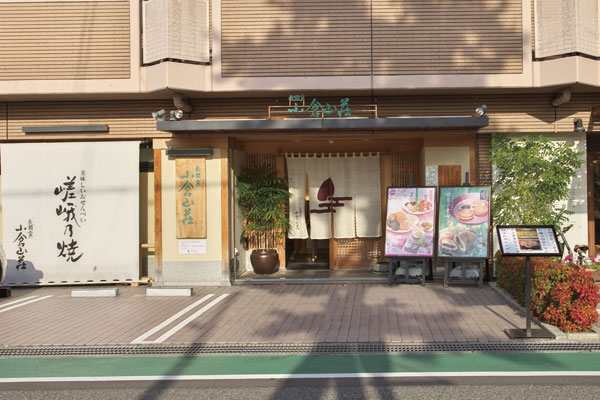 Ogura mountain villa Ashiya shop (1-minute walk ・ About 50m) 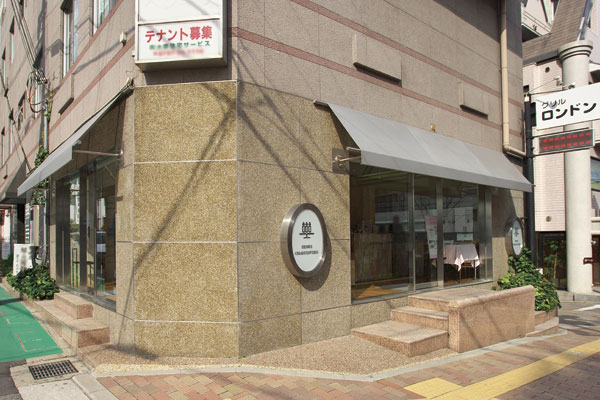 Henri ・ Charpentier Ashiya head office (3-minute walk ・ About 210m) 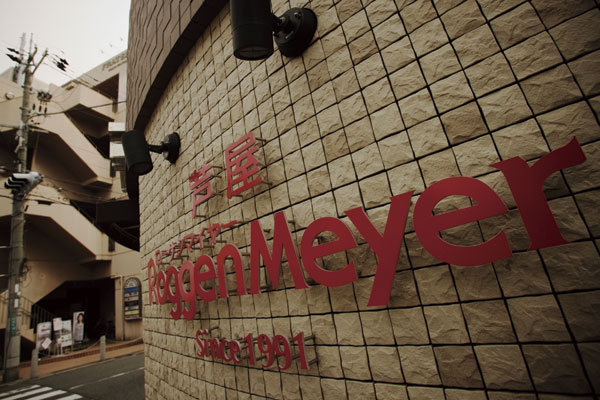 Low Gen Meyer Hanshin Ashiya shop (3-minute walk ・ About 240m) 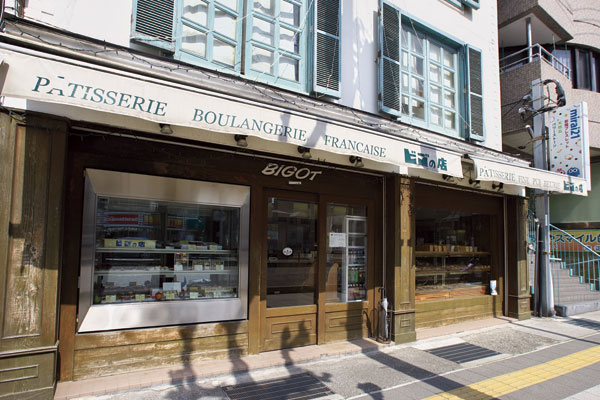 Shop head office of Vigo (4-minute walk ・ About 260m) 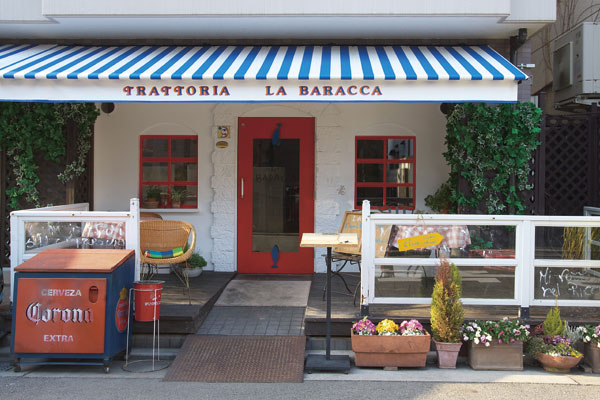 Trattoria La ・ Baracca (a 5-minute walk ・ About 360m) 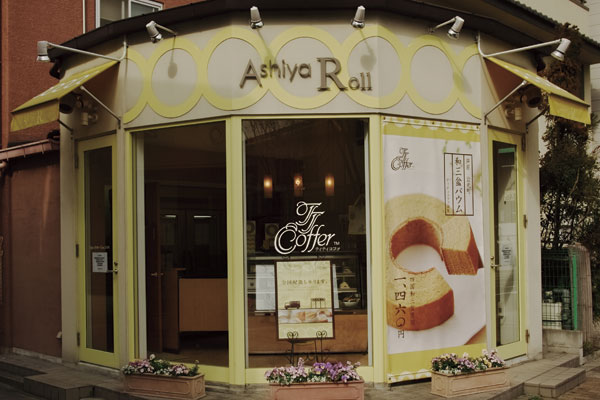 Ashiya roll titi co file (a 4-minute walk ・ About 300m) 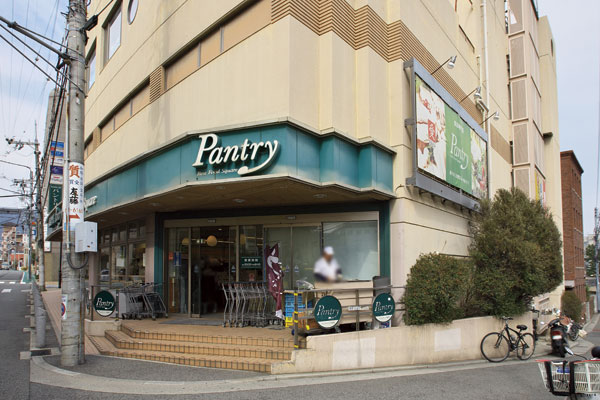 Pantry (3-minute walk ・ About 240m) 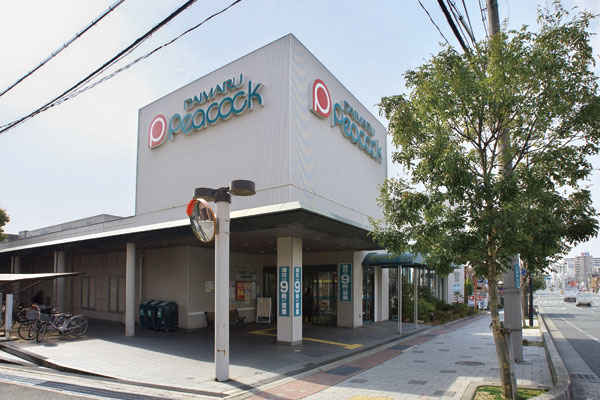 Daimarupikokku (4-minute walk ・ About 290m) 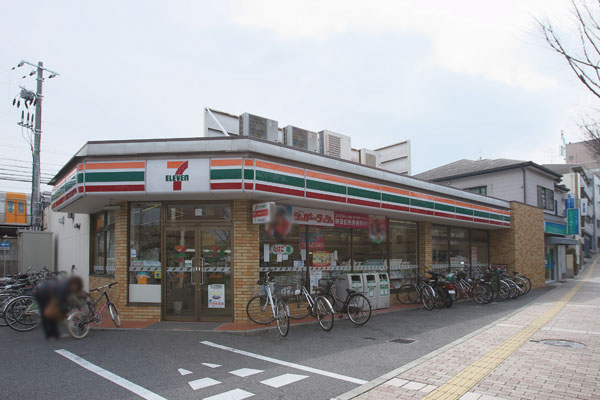 Seven-Eleven (5 minutes walk ・ About 330m) 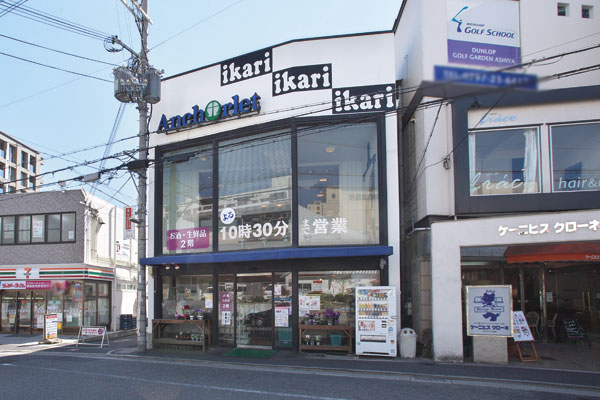 Ikari ・ Anchor let (a 9-minute walk ・ About 670m) 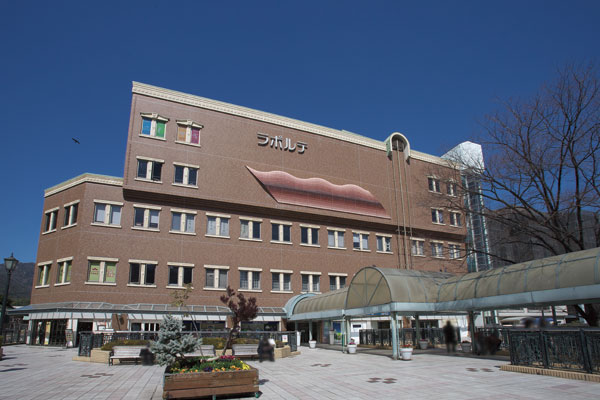 LaPorte (a 9-minute walk ・ About 690m) 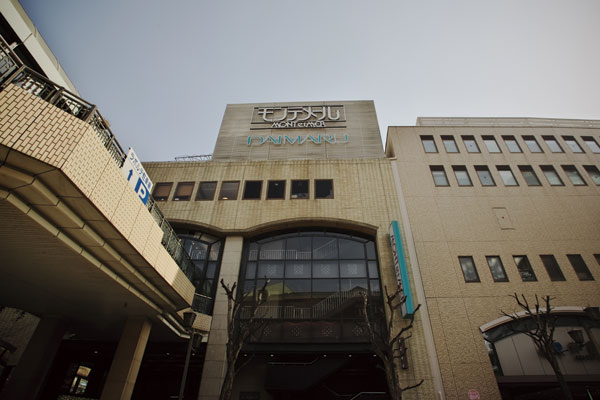 Monte Mail (a 9-minute walk ・ About 690m) 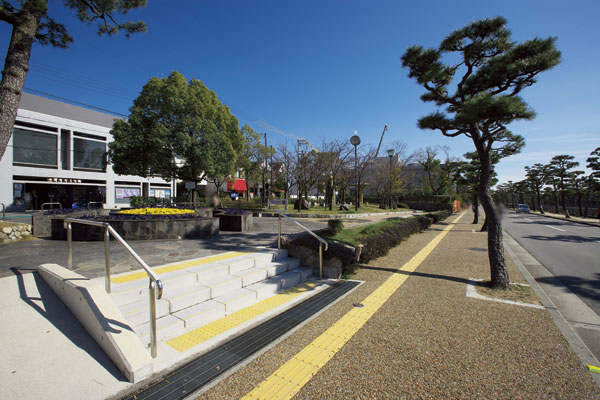 Narihira park (a 1-minute walk ・ About 20m) 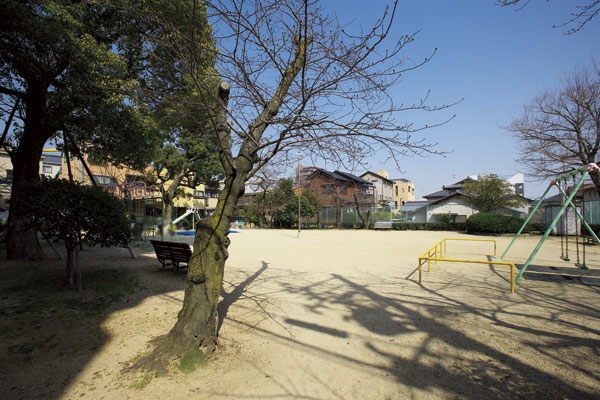 Kinmitsu park (a 1-minute walk ・ About 40m) 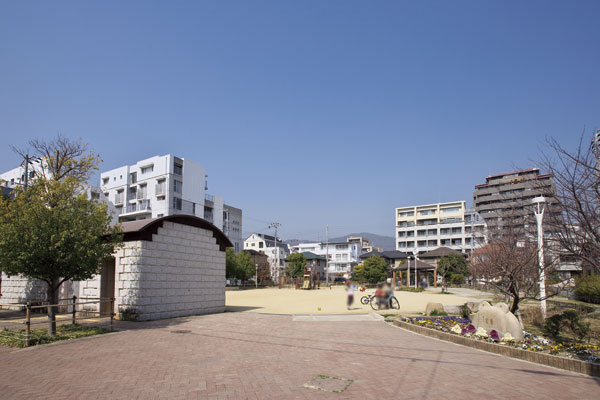 Omasu park (3-minute walk ・ About 200m) 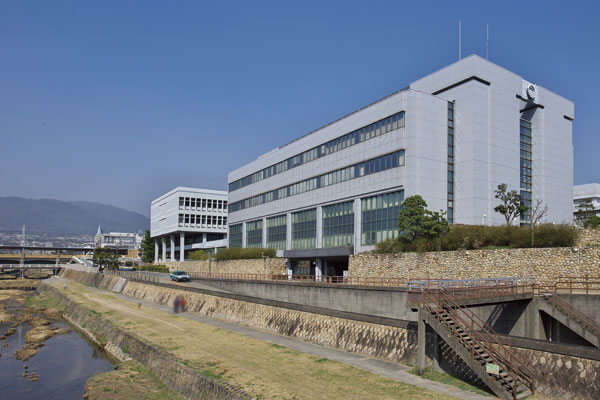 Ashiya City Hall (a 5-minute walk ・ About 380m) Floor: 2LDK, occupied area: 83.44 sq m, Price: 58.9 million yen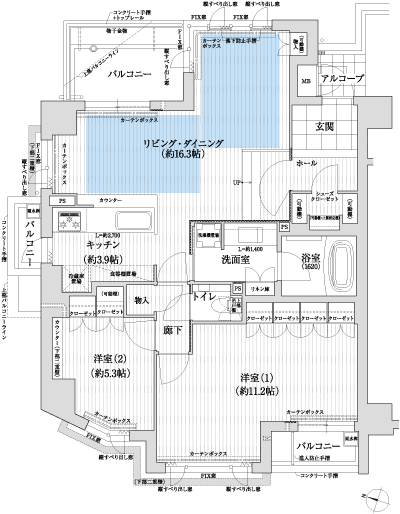 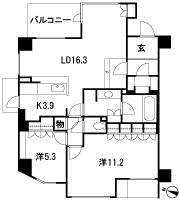 Floor: 1LDK, occupied area: 73.45 sq m, Price: 57.9 million yen 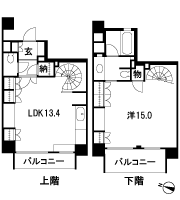 Floor: 2LDK, occupied area: 76.68 sq m, Price: 56.9 million yen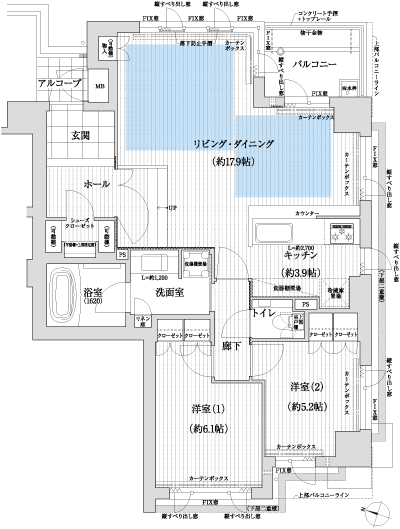 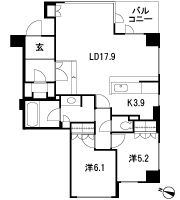 Location | |||||||||||||||||||||||||||||||||||||||||||||||||||||||||||||||||||||||||||||||||||||||||||||||||||