Investing in Japanese real estate
2014February
21,800,000 yen ~ 41,300,000 yen, 3LDK ~ 5LDK, 68.99 sq m ~ 106.07 sq m
New Apartments » Kansai » Hyogo Prefecture » Ashiya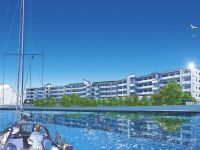 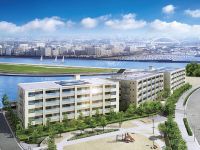
Buildings and facilities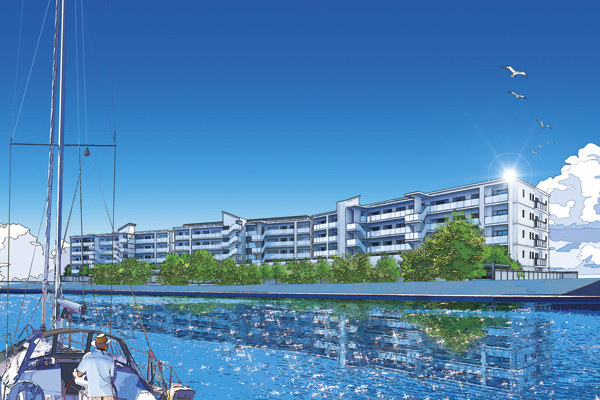 Ashiya ・ Located in the hands of the sea, Born in the blue sky and the sea and a beautiful city that has been wrapped in green "tide Ashiya". Like exotic landscape, such as the resort, It seems to me to enhance the pride of those who live in this land (Exterior Illustration) 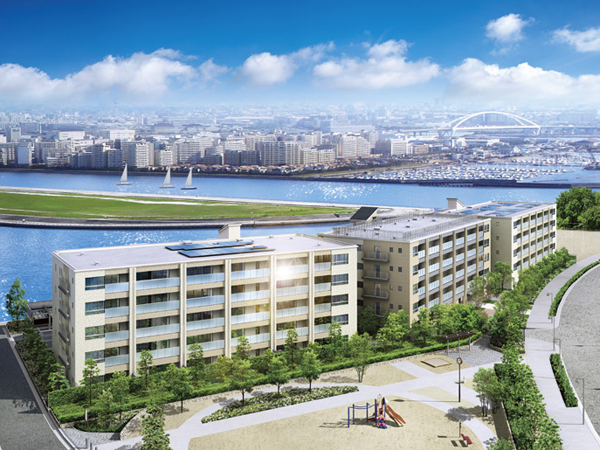 Zenteiminami direction ・ The property of beautiful form, which is composed of three buildings to look ahead to the sea. Appearance to keynote a resort-like white, Simple and stylish design that when timeless even. Main facade facing south, Out Paul, Structural frame and glass handrail of the flat beams have been adopted (Exterior view) Room and equipment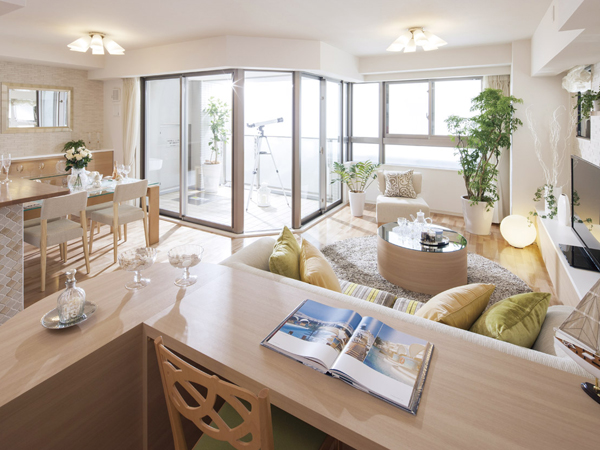 Open-minded planning of the south-facing has been harnessed, Living plugging warm sunshine ・ dining. The living, Secure a space having a function of outdoor living. Summer is difficult to reach the sun and take advantage of the curtain, Winter Omoikkiri takes in, It supports summer winter and cool in warm eco-living (A type model room) Surrounding environment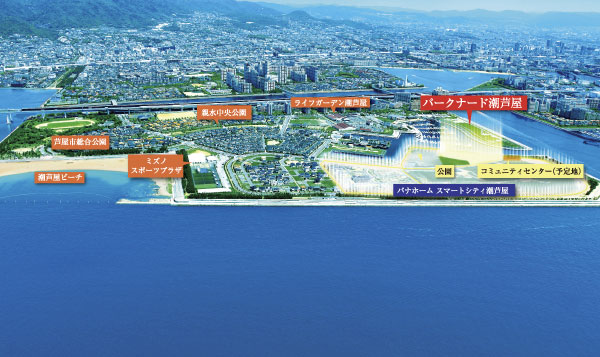 To disperse the function for each district, To form a beautiful cityscape "tide Ashiya". In public facilities district, Natural environment, such as a large-scale park and the beach, The Marina district yacht harbor and sports facilities, Commercial facilities such as supermarkets and home centers in the center district, Gorgeous detached Street District is spread in low-rise residential area (plus the CG processing to an aerial photograph of the 2013 May shooting, In fact a slightly different) 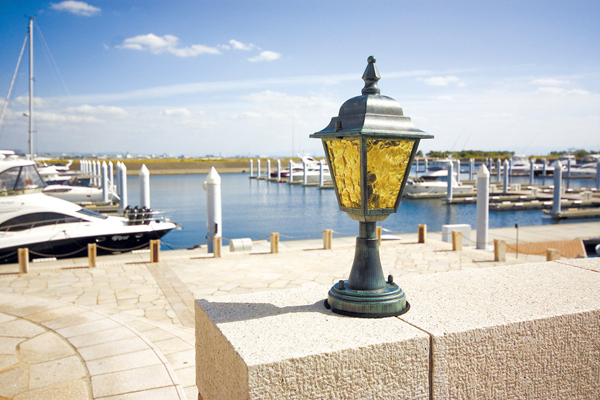 Ashiya Marina (bicycle about 6 minutes ・ About 1480m) 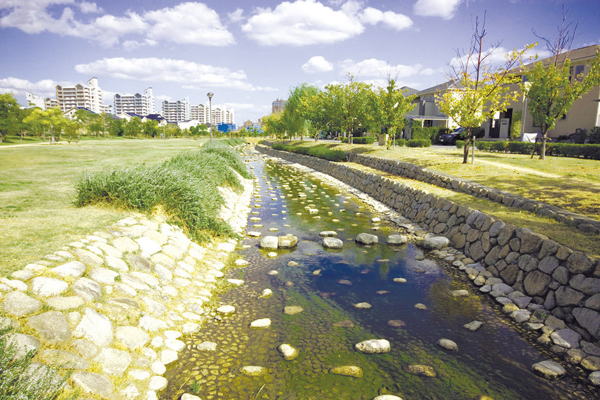 Hydrophilic central park (bicycle about 4 minutes ・ About 850m) Living![Living. [Gas hot water floor heating] Not pollute the indoor air, Is a clean heating to expand the natural warmth from the ground (same specifications)](/images/hyogo/ashiya/3b24cae02.jpg) [Gas hot water floor heating] Not pollute the indoor air, Is a clean heating to expand the natural warmth from the ground (same specifications) Kitchen![Kitchen. [kitchen] Adopt a good system kitchen work of the easy usability. Dirt. Attaching heavy top plate, Wide sink, 3-necked stove of other, A variety of useful features is equipped with (A type model room)](/images/hyogo/ashiya/3b24cae03.jpg) [kitchen] Adopt a good system kitchen work of the easy usability. Dirt. Attaching heavy top plate, Wide sink, 3-necked stove of other, A variety of useful features is equipped with (A type model room) ![Kitchen. [Dishwasher] You can save water compared with hand washing, Adopt a dishwasher of low noise even in firmly washed with strong water flow. Points 40 wash it at a time the dishes (about five minutes) (same specifications)](/images/hyogo/ashiya/3b24cae04.jpg) [Dishwasher] You can save water compared with hand washing, Adopt a dishwasher of low noise even in firmly washed with strong water flow. Points 40 wash it at a time the dishes (about five minutes) (same specifications) ![Kitchen. [Floor cabinet] Large capacity of the floor cabinet a large pot can be accommodated. Since close to a quiet f Tychy Quadro soft-close rails are adopted, Also houses the heavy objects can be pulled out smoothly (same specifications)](/images/hyogo/ashiya/3b24cae05.jpg) [Floor cabinet] Large capacity of the floor cabinet a large pot can be accommodated. Since close to a quiet f Tychy Quadro soft-close rails are adopted, Also houses the heavy objects can be pulled out smoothly (same specifications) ![Kitchen. [Si sensor stove (three-necked stove with anhydrous double-sided grill)] Adopt a Si sensor stove with enhanced safety with all the mouth sensor. Temperature control functions, such as, Also enhance function of increasing the efficiency of cooking. Rugged hyper glass coat top, Also Otose just wipe a quick dirt by boiling over (same specifications)](/images/hyogo/ashiya/3b24cae06.jpg) [Si sensor stove (three-necked stove with anhydrous double-sided grill)] Adopt a Si sensor stove with enhanced safety with all the mouth sensor. Temperature control functions, such as, Also enhance function of increasing the efficiency of cooking. Rugged hyper glass coat top, Also Otose just wipe a quick dirt by boiling over (same specifications) ![Kitchen. [Water purifier integrated mixing faucet] By operating the buttons and levers, Water purification ・ Raw water ・ Adopt a water purifier integrated mixing faucet that can switch the shower. Eco shower has water-saving effect in the water flow with a momentum. Water purifier is available sink To spacious because it is built on the tip (same specifications)](/images/hyogo/ashiya/3b24cae07.jpg) [Water purifier integrated mixing faucet] By operating the buttons and levers, Water purification ・ Raw water ・ Adopt a water purifier integrated mixing faucet that can switch the shower. Eco shower has water-saving effect in the water flow with a momentum. Water purifier is available sink To spacious because it is built on the tip (same specifications) ![Kitchen. [disposer] Adopt a disposer with auto-cleaning function to reduce the accumulation of garbage. Brake function and lid switch, Such as safety features are enriched for one minute operation timer (same specifications)](/images/hyogo/ashiya/3b24cae08.jpg) [disposer] Adopt a disposer with auto-cleaning function to reduce the accumulation of garbage. Brake function and lid switch, Such as safety features are enriched for one minute operation timer (same specifications) Bathing-wash room![Bathing-wash room. [bathroom] While dropping refreshing the fatigue of the day, Bathroom was also required healing effect. Counters and tub in pursuit of design, Vertical mirror, Easy-to-use type I grip bar is the director makes a heartfelt relaxation time (A type model room)](/images/hyogo/ashiya/3b24cae09.jpg) [bathroom] While dropping refreshing the fatigue of the day, Bathroom was also required healing effect. Counters and tub in pursuit of design, Vertical mirror, Easy-to-use type I grip bar is the director makes a heartfelt relaxation time (A type model room) ![Bathing-wash room. [Mist sauna function with gas hot water bathroom heating dryer "mist Kawakku"] Adopted with mist sauna function Este mood to enjoy in the home the "mist Kawakku". You can keep the cleanliness of the bathroom to remove the moisture, It is convenient to the laundry drying on a rainy day. Also features a 24-hour ventilation function to incorporate the fresh outside air (same specifications)](/images/hyogo/ashiya/3b24cae10.jpg) [Mist sauna function with gas hot water bathroom heating dryer "mist Kawakku"] Adopted with mist sauna function Este mood to enjoy in the home the "mist Kawakku". You can keep the cleanliness of the bathroom to remove the moisture, It is convenient to the laundry drying on a rainy day. Also features a 24-hour ventilation function to incorporate the fresh outside air (same specifications) ![Bathing-wash room. [Warm bath] All round adopt a warm bath that insulate the tub with foam polystyrene insulation. You can also save utility costs and Reheating the number of times of reduced (conceptual diagram)](/images/hyogo/ashiya/3b24cae11.gif) [Warm bath] All round adopt a warm bath that insulate the tub with foam polystyrene insulation. You can also save utility costs and Reheating the number of times of reduced (conceptual diagram) ![Bathing-wash room. [bathroom] Wash room of stylish finish. Sophisticated integrated bowl and storage easy linen cabinet, Has also been secured floor cabinet (A type model room)](/images/hyogo/ashiya/3b24cae12.jpg) [bathroom] Wash room of stylish finish. Sophisticated integrated bowl and storage easy linen cabinet, Has also been secured floor cabinet (A type model room) ![Bathing-wash room. [Housed with three-sided mirror (mirror cabinet)] Make-up is easy three-sided mirror type, Vanity cloudy shut mirror adopted. Small items such as cosmetics and hair care products can be organized in Kagamiura with storage (same specifications)](/images/hyogo/ashiya/3b24cae13.jpg) [Housed with three-sided mirror (mirror cabinet)] Make-up is easy three-sided mirror type, Vanity cloudy shut mirror adopted. Small items such as cosmetics and hair care products can be organized in Kagamiura with storage (same specifications) ![Bathing-wash room. [Clear proof counter ・ Hand mirror] Repel water and dirt "water-repellent ・ Since crawling oil component "has been kneaded in the material, Adopt a clear proof counters that you can keep the cleanliness. Providing a wide hand mirror is on the lower side of the three-sided mirror, At hand it has been taken into account so as to look good (same specifications)](/images/hyogo/ashiya/3b24cae14.jpg) [Clear proof counter ・ Hand mirror] Repel water and dirt "water-repellent ・ Since crawling oil component "has been kneaded in the material, Adopt a clear proof counters that you can keep the cleanliness. Providing a wide hand mirror is on the lower side of the three-sided mirror, At hand it has been taken into account so as to look good (same specifications) ![Bathing-wash room. [Weight scale storage space] Ensure a clean and space that can accommodate the health meter at the feet. You can use immediately, After use will be cleared up immediately (same specifications)](/images/hyogo/ashiya/3b24cae20.jpg) [Weight scale storage space] Ensure a clean and space that can accommodate the health meter at the feet. You can use immediately, After use will be cleared up immediately (same specifications) Balcony ・ terrace ・ Private garden![balcony ・ terrace ・ Private garden. [balcony] Balcony depth has been plenty of secure. If Akehanate the windows facing the living room, In spacious space of a series (A type model room)](/images/hyogo/ashiya/3b24cae15.jpg) [balcony] Balcony depth has been plenty of secure. If Akehanate the windows facing the living room, In spacious space of a series (A type model room) Interior![Interior. [Master bedroom] The main bedroom of simple planning with calm. The white timeless tones in harmony with the wide-tone flooring warm, Has been finished to the dignity drifting space (A type model room)](/images/hyogo/ashiya/3b24cae16.jpg) [Master bedroom] The main bedroom of simple planning with calm. The white timeless tones in harmony with the wide-tone flooring warm, Has been finished to the dignity drifting space (A type model room) ![Interior. [Children's room] The installed bright Western-style two windows that plenty of capture is light, Perfect for children's room. Put away easy to clear some storage space is ensured, It will always support a simple space development (A type model room)](/images/hyogo/ashiya/3b24cae17.jpg) [Children's room] The installed bright Western-style two windows that plenty of capture is light, Perfect for children's room. Put away easy to clear some storage space is ensured, It will always support a simple space development (A type model room) ![Interior. [Western style room] As a children's room, Also Western-style rooms that can be used as a hobby room. Reading and study, It is a sophisticated space with warmth of wood effectively in a quiet and clean look to be able to concentrate on hobbies (A type model room)](/images/hyogo/ashiya/3b24cae18.jpg) [Western style room] As a children's room, Also Western-style rooms that can be used as a hobby room. Reading and study, It is a sophisticated space with warmth of wood effectively in a quiet and clean look to be able to concentrate on hobbies (A type model room) ![Interior. [Entrance] Entrance of stylish design with the white tones. Live is the people and the space that will welcome comfortably the visitors (A type model room)](/images/hyogo/ashiya/3b24cae19.jpg) [Entrance] Entrance of stylish design with the white tones. Live is the people and the space that will welcome comfortably the visitors (A type model room) Security![Security. [Double security] Achieve the double of the security guard, including the entrance and each dwelling unit entrance. In front of the double of the entrance and the dwelling unit entrance, You can check the visitors with a color monitor. The Entrance, Advanced auto-lock system by the non-contact key has been adopted (conceptual diagram)](/images/hyogo/ashiya/3b24caf05.gif) [Double security] Achieve the double of the security guard, including the entrance and each dwelling unit entrance. In front of the double of the entrance and the dwelling unit entrance, You can check the visitors with a color monitor. The Entrance, Advanced auto-lock system by the non-contact key has been adopted (conceptual diagram) ![Security. [Home security "KEPCO SOS"] 365 days ・ 24hours, House and signed a monitoring center online, Watch the lives of safety introduced the "KEPCO SOS". In the event of abnormal, Including the security guard of the express depending on the situation, Abnormality notification (intrusion anomaly to the pre-specified e-mail address ・ Fire abnormal), The results of the corresponding post-notification, etc., Is a security service system of peace of mind has been trimmed (conceptual diagram)](/images/hyogo/ashiya/3b24caf06.gif) [Home security "KEPCO SOS"] 365 days ・ 24hours, House and signed a monitoring center online, Watch the lives of safety introduced the "KEPCO SOS". In the event of abnormal, Including the security guard of the express depending on the situation, Abnormality notification (intrusion anomaly to the pre-specified e-mail address ・ Fire abnormal), The results of the corresponding post-notification, etc., Is a security service system of peace of mind has been trimmed (conceptual diagram) ![Security. [Security intercom with color monitor] You can check the entrance and before dwelling unit entrance the visitor in the color monitor. Upon sensing the fire alarm and the imposition of emergency push button, With sound an alarm, And automatically reported to the security company (same specifications)](/images/hyogo/ashiya/3b24caf07.jpg) [Security intercom with color monitor] You can check the entrance and before dwelling unit entrance the visitor in the color monitor. Upon sensing the fire alarm and the imposition of emergency push button, With sound an alarm, And automatically reported to the security company (same specifications) ![Security. [Crime prevention thumb turn ・ Dead with sickle] Adopted a crime prevention thumb turn to the front door that makes it difficult to incorrect lock by thumb screwdriver. Adopt a sickle with dead that firmly secure the door sickle part at the time of locking is projected from the dead bolt (bolt) the tip. Rugged structure to withstand destruction by the bar (same specifications)](/images/hyogo/ashiya/3b24caf08.jpg) [Crime prevention thumb turn ・ Dead with sickle] Adopted a crime prevention thumb turn to the front door that makes it difficult to incorrect lock by thumb screwdriver. Adopt a sickle with dead that firmly secure the door sickle part at the time of locking is projected from the dead bolt (bolt) the tip. Rugged structure to withstand destruction by the bar (same specifications) ![Security. [Cylinder lock] Adopted dimple cylinder key which is excellent in crime prevention called "anti-picking performance and resistance to the key hole breaking performance" together for more than 10 minutes (conceptual diagram)](/images/hyogo/ashiya/3b24caf09.gif) [Cylinder lock] Adopted dimple cylinder key which is excellent in crime prevention called "anti-picking performance and resistance to the key hole breaking performance" together for more than 10 minutes (conceptual diagram) ![Security. [Louver surface lattice] To adjust the movable louver, Ventilation while to cut the line of sight ・ Enhances the lighting of (same specifications)](/images/hyogo/ashiya/3b24caf10.jpg) [Louver surface lattice] To adjust the movable louver, Ventilation while to cut the line of sight ・ Enhances the lighting of (same specifications) ![Security. [Crime prevention laminated multi-layer glass] Adopt a multi-layer glass which was provided with a layer, such as air and dry security glass sandwiching a special resin film between the flat glass. If you tried to break it with a hammer, Hole of enough to penetrate and not continue beating for about 1 minute has been that it is not open in that there is a special resin film. It difficult to intrusion from the window, It also eliminates the psychological a suspicious person is to earn even a little time ( ※ Except for some dwelling unit. Conceptual diagram)](/images/hyogo/ashiya/3b24caf11.gif) [Crime prevention laminated multi-layer glass] Adopt a multi-layer glass which was provided with a layer, such as air and dry security glass sandwiching a special resin film between the flat glass. If you tried to break it with a hammer, Hole of enough to penetrate and not continue beating for about 1 minute has been that it is not open in that there is a special resin film. It difficult to intrusion from the window, It also eliminates the psychological a suspicious person is to earn even a little time ( ※ Except for some dwelling unit. Conceptual diagram) Features of the building![Features of the building. [Entrance approach] To clear a certain approach, Quaint masonry wall and symbol tree, Set up a welcome garden of rhythmic interlocking. Entrance is, The design feel the gentle depth by white-based tile decoration and tile, which is summarized in the same color system, There is peace has been expressed a sense of transparency. Live not only for the person, Is the entrance approach of exquisite flavor greet gently visitors (Rendering)](/images/hyogo/ashiya/3b24caf02.jpg) [Entrance approach] To clear a certain approach, Quaint masonry wall and symbol tree, Set up a welcome garden of rhythmic interlocking. Entrance is, The design feel the gentle depth by white-based tile decoration and tile, which is summarized in the same color system, There is peace has been expressed a sense of transparency. Live not only for the person, Is the entrance approach of exquisite flavor greet gently visitors (Rendering) ![Features of the building. [Entrance hall] Express the atmosphere that ceiling was calm Trey and similar colors of the large-format tile which is continuous from the entrance. It installed a full glass sash to be feeling the soft sunlight coming through the south. Is a space bright sense of transparency exit to the sea and the sky (Rendering)](/images/hyogo/ashiya/3b24caf03.jpg) [Entrance hall] Express the atmosphere that ceiling was calm Trey and similar colors of the large-format tile which is continuous from the entrance. It installed a full glass sash to be feeling the soft sunlight coming through the south. Is a space bright sense of transparency exit to the sea and the sky (Rendering) ![Features of the building. [Land Plan] While feeling a case of Ashiya, Land plan to feel the warmth and moisture of the Seto Inland Sea. Invites gently visitors with flowers and green Ya "Welcome Garden", Established a "private garden" that live person you can spend while protected the privacy. A variety of shared facilities are also available, Us to achieve a comfortable life (site layout)](/images/hyogo/ashiya/3b24caf04.gif) [Land Plan] While feeling a case of Ashiya, Land plan to feel the warmth and moisture of the Seto Inland Sea. Invites gently visitors with flowers and green Ya "Welcome Garden", Established a "private garden" that live person you can spend while protected the privacy. A variety of shared facilities are also available, Us to achieve a comfortable life (site layout) Earthquake ・ Disaster-prevention measures![earthquake ・ Disaster-prevention measures. [Disaster prevention warehouse] In preparation for the event of a disaster, It established a disaster prevention warehouse in a shared space. Including first aid supplies, Various rescue ・ Rescue supplies have been stock (same specifications)](/images/hyogo/ashiya/3b24caf12.jpg) [Disaster prevention warehouse] In preparation for the event of a disaster, It established a disaster prevention warehouse in a shared space. Including first aid supplies, Various rescue ・ Rescue supplies have been stock (same specifications) ![earthquake ・ Disaster-prevention measures. [Entrance door with earthquake-resistant frame] The strong earthquake, So that we can ensure the evacuation route to suppress the deformation of the front door frame, Clearance has been secured between the entrance door frame and the door (conceptual diagram)](/images/hyogo/ashiya/3b24caf13.gif) [Entrance door with earthquake-resistant frame] The strong earthquake, So that we can ensure the evacuation route to suppress the deformation of the front door frame, Clearance has been secured between the entrance door frame and the door (conceptual diagram) Building structure![Building structure. [Welding closed girdle muscular] The band muscle wrapped main reinforcement of the pillars, Adopt a welding closed girdle muscular the seam was welding process (except for some). Compared to its conventional non-welding type girdle muscular, It can be expected to improve the main reinforcement restraint effect of the shear force applied to the pillar, It has become a tenacious structure with respect to the earthquake shaking (conceptual diagram)](/images/hyogo/ashiya/3b24caf15.gif) [Welding closed girdle muscular] The band muscle wrapped main reinforcement of the pillars, Adopt a welding closed girdle muscular the seam was welding process (except for some). Compared to its conventional non-welding type girdle muscular, It can be expected to improve the main reinforcement restraint effect of the shear force applied to the pillar, It has become a tenacious structure with respect to the earthquake shaking (conceptual diagram) ![Building structure. [Double zigzag reinforcement] Concrete thickness of about 150mm in the (part 180mm) outer wall, which was secured, Rebar adopted a double zigzag reinforcement partnering shifted to double (some double reinforcement). Excellent strength ・ Realize the durability (conceptual diagram)](/images/hyogo/ashiya/3b24caf14.gif) [Double zigzag reinforcement] Concrete thickness of about 150mm in the (part 180mm) outer wall, which was secured, Rebar adopted a double zigzag reinforcement partnering shifted to double (some double reinforcement). Excellent strength ・ Realize the durability (conceptual diagram) ![Building structure. [Tosakaikabe] Adopt a double reinforcement to partner the rebar to double to Tosakai wall. Excellent strength ・ With durability, Sound insulation with a thickness of about 180mm also increases (conceptual diagram)](/images/hyogo/ashiya/3b24caf18.gif) [Tosakaikabe] Adopt a double reinforcement to partner the rebar to double to Tosakai wall. Excellent strength ・ With durability, Sound insulation with a thickness of about 180mm also increases (conceptual diagram) ![Building structure. [Concrete slab] Friendly sound insulation, The main floor of the concrete slab is about 250mm ・ About 275mm (void slabs), About 210mm ~ Ensure about 230mm (conventional slab). Flooring adopts LL-45 grade with excellent sound insulation. Mitigates the sound is transmitted to the lower floor ( ※ Except for some. Conceptual diagram)](/images/hyogo/ashiya/3b24caf16.gif) [Concrete slab] Friendly sound insulation, The main floor of the concrete slab is about 250mm ・ About 275mm (void slabs), About 210mm ~ Ensure about 230mm (conventional slab). Flooring adopts LL-45 grade with excellent sound insulation. Mitigates the sound is transmitted to the lower floor ( ※ Except for some. Conceptual diagram) ![Building structure. [Sound insulation sash] Adopt a sound insulation sash of T-1 grade to keep the outside of the sound that comes through from the window. Outdoor sound boasts about 25 db lower performance (conceptual diagram)](/images/hyogo/ashiya/3b24caf17.gif) [Sound insulation sash] Adopt a sound insulation sash of T-1 grade to keep the outside of the sound that comes through from the window. Outdoor sound boasts about 25 db lower performance (conceptual diagram) ![Building structure. [Full-flat design] Hallway and living ・ Dining and Western-style, of course, kitchen, bathroom, Full-flat design that eliminates the floor step, including plumbing, such as toilet. People of all generations have been taken into account so as to live in safety (conceptual diagram)](/images/hyogo/ashiya/3b24caf19.gif) [Full-flat design] Hallway and living ・ Dining and Western-style, of course, kitchen, bathroom, Full-flat design that eliminates the floor step, including plumbing, such as toilet. People of all generations have been taken into account so as to live in safety (conceptual diagram) ![Building structure. [Photocatalytic tile (Hydrotect tile)] Decompose harmful pollutants NOx (nitrogen oxides) in the atmosphere, Adopt a photocatalytic tile that has the power to purify. Dirt is unlikely to adhere to the wall surface, Even dirt there is a resolving power and self-cleaning effect to facilitate flow down in the rain (conceptual diagram)](/images/hyogo/ashiya/3b24caf20.gif) [Photocatalytic tile (Hydrotect tile)] Decompose harmful pollutants NOx (nitrogen oxides) in the atmosphere, Adopt a photocatalytic tile that has the power to purify. Dirt is unlikely to adhere to the wall surface, Even dirt there is a resolving power and self-cleaning effect to facilitate flow down in the rain (conceptual diagram) Surrounding environment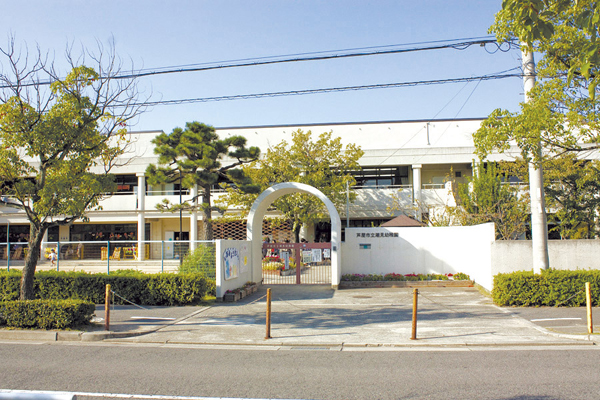 Municipal Tide kindergarten (26-minute walk ・ About 2070m) 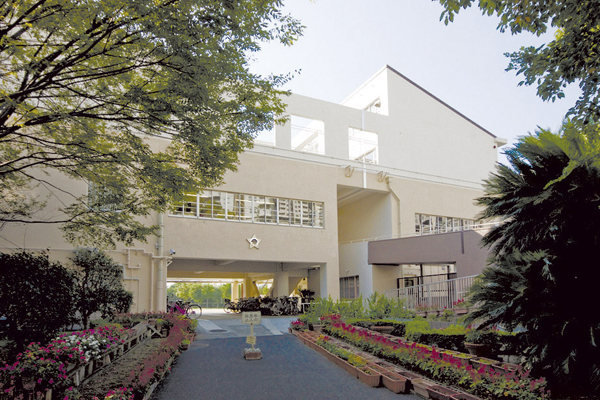 Municipal Tide elementary school (a 25-minute walk ・ About 1980m) 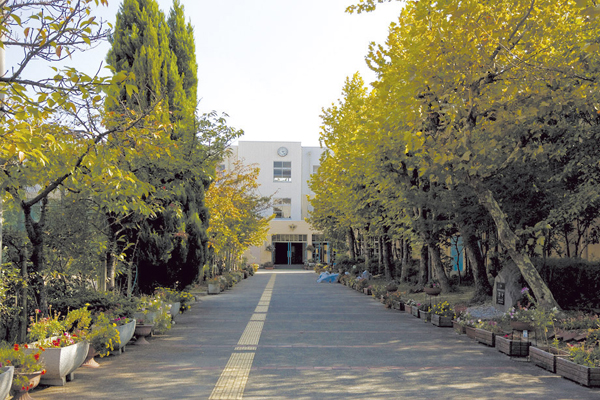 Municipal Tide junior high school (a 25-minute walk ・ About 1970m) 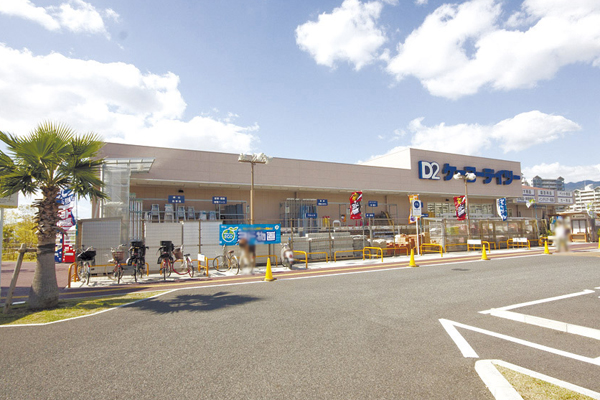 Keiyo Deitsu Minami Ashiya Hamaten (bicycle about 5 minutes ・ About 1040m) 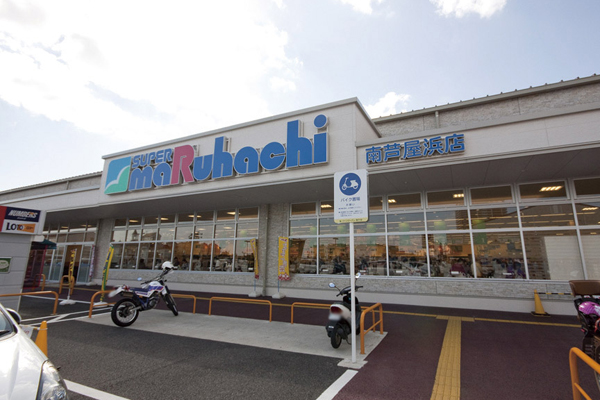 Super Maruhachi Minami Ashiya Hamaten (bicycle about 5 minutes ・ About 1050m) 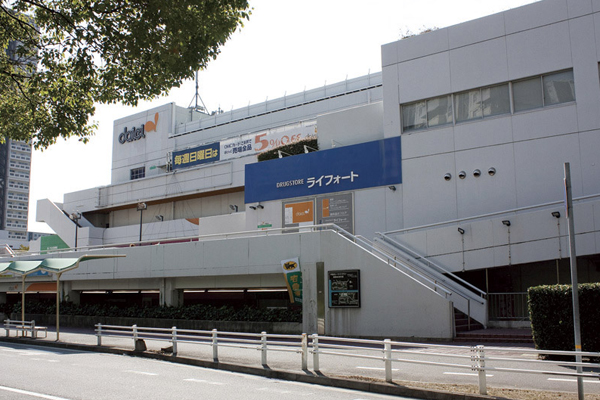 Gourmet City Ashiya Hamaten (bicycle about 9 minutes ・ About 2120m) 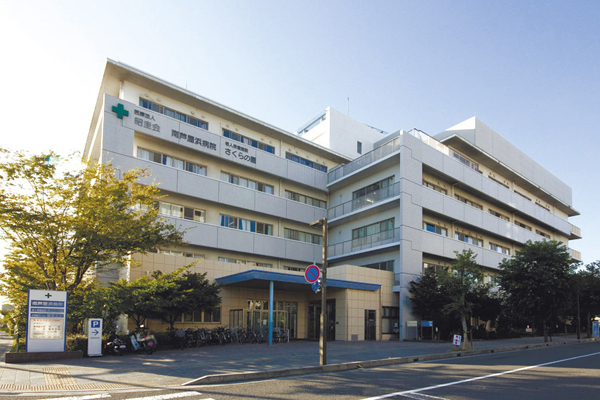 South Ashiyahama hospital (bicycle about 5 minutes ・ About 1140m) 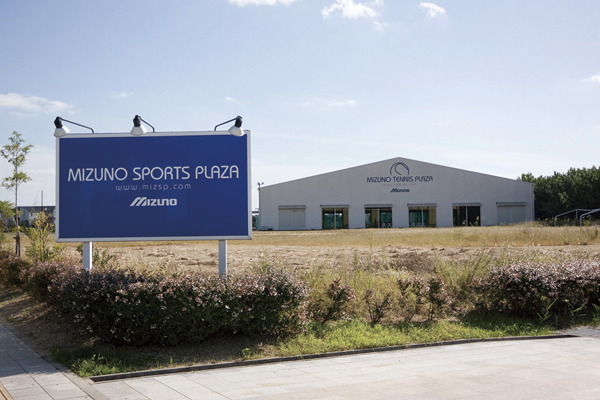 Mizuno Sports Plaza tide Ashiya (a 9-minute walk ・ Bike about 3 minutes ・ About 670m) 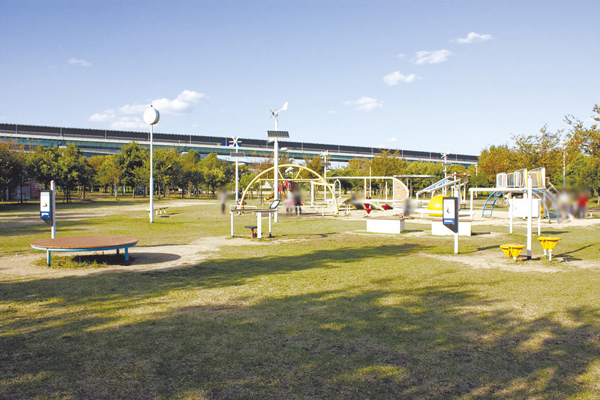 Ashiya comprehensive park (bicycle about 5 minutes ・ About 1130m) 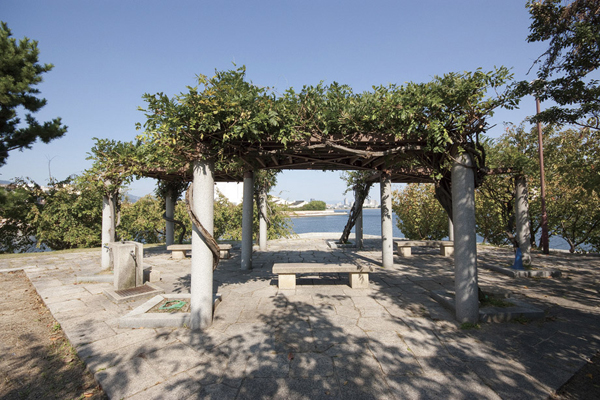 Sunshine green space (bicycle about 6 minutes ・ About 1370m) 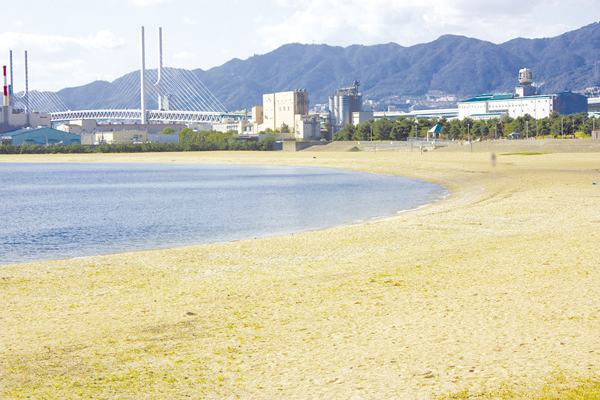 Ashiyahama Beach (a 10-minute walk ・ Bicycle about 4 minutes ・ About 800m) 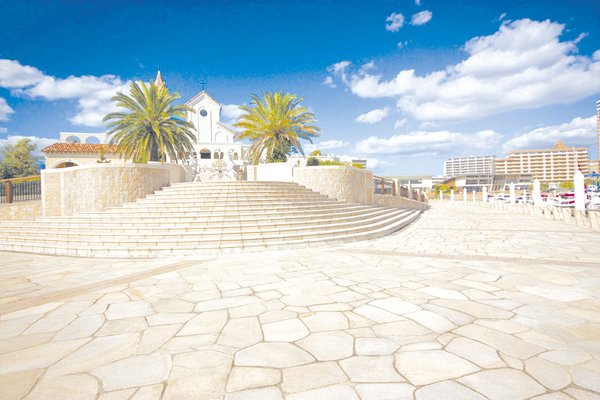 Wedding Villa Anne Bijou Ashiya (bicycle about 5 minutes ・ About 1200m) Floor: 3LDK, the area occupied: 70.8 sq m, Price: 21.8 million yen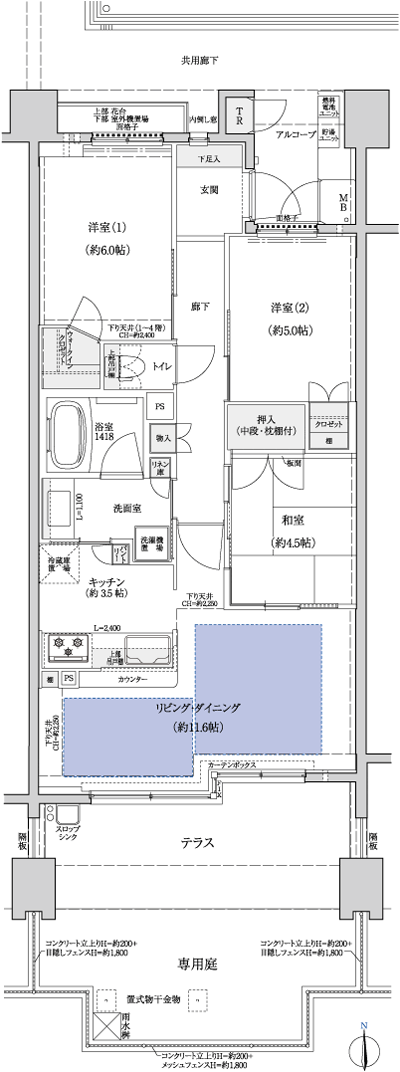 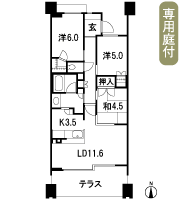 Floor: 4LDK, occupied area: 95.88 sq m, Price: 32.5 million yen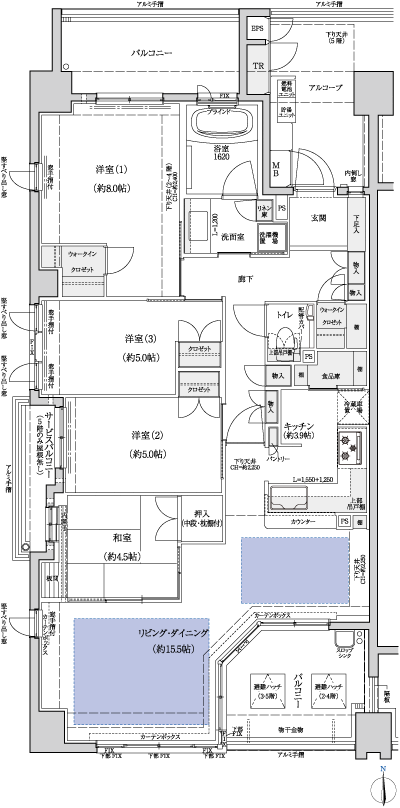 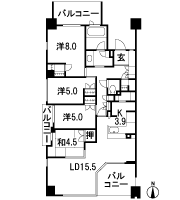 Floor: 3LDK + free room, occupied area: 105.63 sq m, Price: 36.9 million yen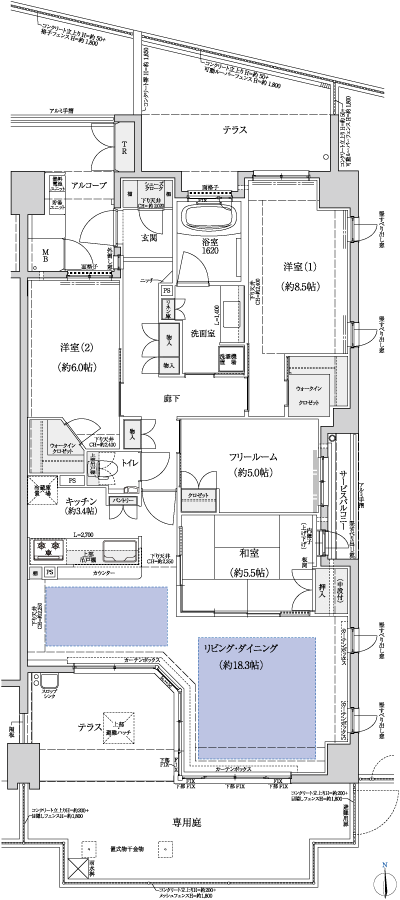 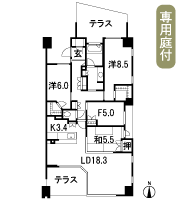 Location | |||||||||||||||||||||||||||||||||||||||||||||||||||||||||||||||||||||||||||||||||||||||||||||||||||||||||