Investing in Japanese real estate
2014August
32,800,000 yen ~ 59,200,000 yen, 2LDK + S (storeroom) ~ 4LDK ※ S = F (Free Room), 70.8 sq m ~ 105.55 sq m
New Apartments » Kansai » Hyogo Prefecture » Ashiya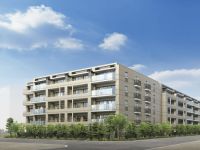 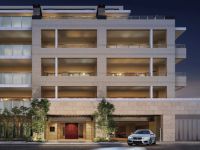
Buildings and facilities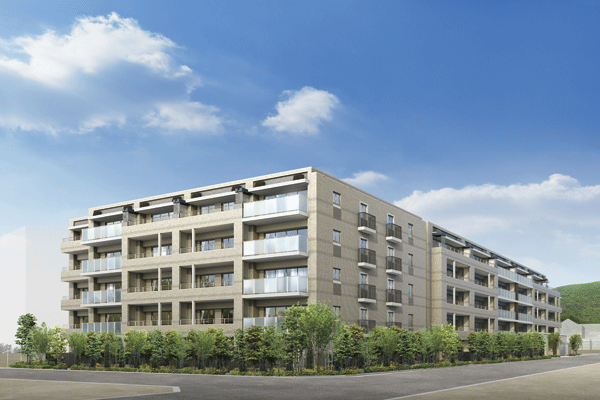 Tile Ya with a fine texture, Glass, Marion is a neat form of sophisticated modeling has been applied in a variety of factors, such as (Exterior view) 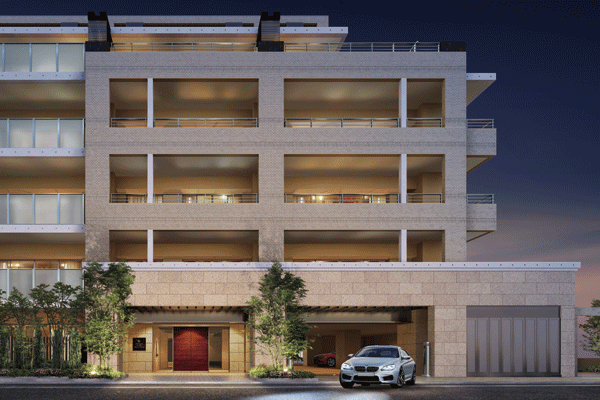 As a symbolic space of Residence, Fine entrance you have configured the arch-like stance. It is a space of Yingbin full of grace (Entrance Rendering) 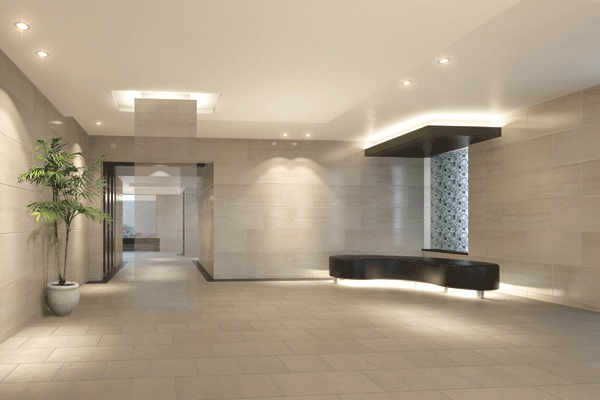 In natural stone stuck space was continuously the texture of the exterior design, To artistic wall accents. Delicate lighting plan we have extended atmosphere of relaxation (Entrance Hall Rendering) 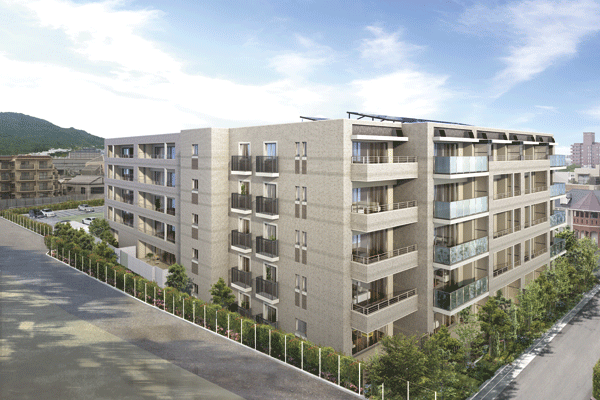 By open-minded corner lot where two surfaces are in contact with the road, Beauty of the shaped shine in exceptional cityscape (Exterior view) 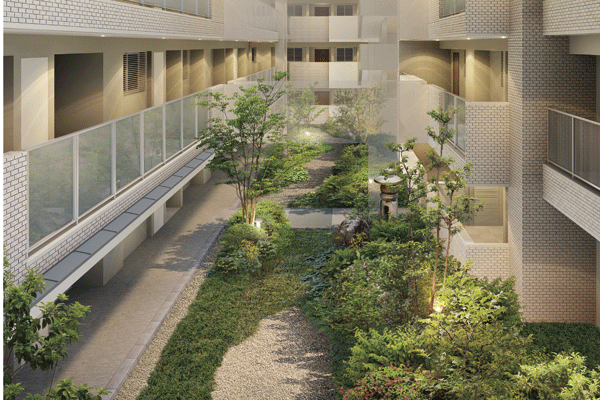 By the owner's coat that is provided between the residential building, It spreads the space feel natural (Owner's Court Rendering) 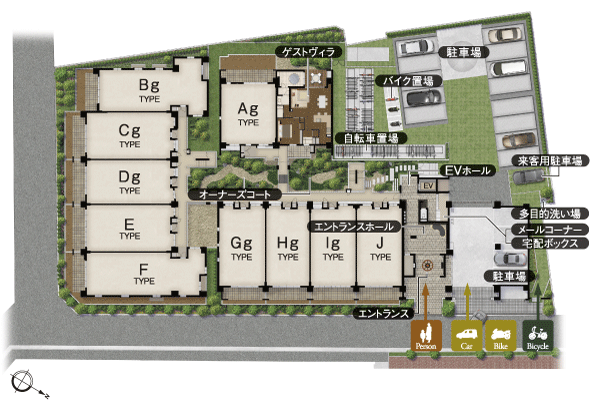 South ・ East has been opened corner lot, Independence and openness of the three buildings configured birth to stand out position (site layout) Living![Living. [living ・ dining] Shine is better sensibility of that becomes the main, It is a well-considered taste ( ※ Indoor photo of the web is, Which was taken in July 2013, "Wakore Nishinomiya Mansion Gallery", Facility ・ Specifications can be confirmed. It is different from the actual sales dwelling unit)](/images/hyogo/ashiya/992487e06.gif) [living ・ dining] Shine is better sensibility of that becomes the main, It is a well-considered taste ( ※ Indoor photo of the web is, Which was taken in July 2013, "Wakore Nishinomiya Mansion Gallery", Facility ・ Specifications can be confirmed. It is different from the actual sales dwelling unit) ![Living. [living] Relaxation calm atmosphere deepen. Richness to realize the extent of the space. Living Talking was raised to draw stuck faithfully to the theory of building high-quality homes ・ Dining ( ※ )](/images/hyogo/ashiya/992487e05.gif) [living] Relaxation calm atmosphere deepen. Richness to realize the extent of the space. Living Talking was raised to draw stuck faithfully to the theory of building high-quality homes ・ Dining ( ※ ) Kitchen![Kitchen. [kitchen] And the beauty of the interior, System kitchen that are both excellent usability. It started a variety of storage space, In the design that was underserved a fine twist, Work space was achieved that always can maintain the aesthetics ( ※ )](/images/hyogo/ashiya/992487e11.gif) [kitchen] And the beauty of the interior, System kitchen that are both excellent usability. It started a variety of storage space, In the design that was underserved a fine twist, Work space was achieved that always can maintain the aesthetics ( ※ ) ![Kitchen. [Dishwasher] It can be out the dishes in a comfortable position from the top, Slide type of dishwasher. Low-noise and energy-saving has been achieved ( ※ )](/images/hyogo/ashiya/992487e01.gif) [Dishwasher] It can be out the dishes in a comfortable position from the top, Slide type of dishwasher. Low-noise and energy-saving has been achieved ( ※ ) ![Kitchen. [All slide storage] Easy to see all the way into the thing, And convenient slide storage. It opened and closed with a light force, It is software with close function to close slowly quiet ※ Except part ( ※ )](/images/hyogo/ashiya/992487e02.gif) [All slide storage] Easy to see all the way into the thing, And convenient slide storage. It opened and closed with a light force, It is software with close function to close slowly quiet ※ Except part ( ※ ) ![Kitchen. [Stove select] Equipped with a temperature control function and safety function as a "glass-top stove.", You can choose from two types of "IH cooking heaters" of large thermal power equipped with the top surface operation (select illustration / Application deadline Yes)](/images/hyogo/ashiya/992487e18.jpg) [Stove select] Equipped with a temperature control function and safety function as a "glass-top stove.", You can choose from two types of "IH cooking heaters" of large thermal power equipped with the top surface operation (select illustration / Application deadline Yes) ![Kitchen. [Kitchen height select] System kitchen work top, Together, such as the height, You can choose from 85cm and 90cm (select illustration / Application deadline Yes)](/images/hyogo/ashiya/992487e19.jpg) [Kitchen height select] System kitchen work top, Together, such as the height, You can choose from 85cm and 90cm (select illustration / Application deadline Yes) Bathing-wash room![Bathing-wash room. [Powder Room] Beautiful vanity stuck in part to appeal to sensibility, such as material and shape of each part. Even in moments that make up, Design and functionality that guests feel the refined taste are grouped into one ( ※ )](/images/hyogo/ashiya/992487e12.gif) [Powder Room] Beautiful vanity stuck in part to appeal to sensibility, such as material and shape of each part. Even in moments that make up, Design and functionality that guests feel the refined taste are grouped into one ( ※ ) ![Bathing-wash room. [Vanity select] Vanity mirror, Dryer hook or tissue box space, such as, It provided housed in Kagamiura "with olefin frame multi-function three-sided mirror" and "multi-functional three-sided mirror.", Or simple, you can choose from three types of stylish "large one side mirror" (select illustration / Application deadline Yes)](/images/hyogo/ashiya/992487e15.jpg) [Vanity select] Vanity mirror, Dryer hook or tissue box space, such as, It provided housed in Kagamiura "with olefin frame multi-function three-sided mirror" and "multi-functional three-sided mirror.", Or simple, you can choose from three types of stylish "large one side mirror" (select illustration / Application deadline Yes) ![Bathing-wash room. [Faucets select] Vanity of water plugs, Lift-up of the "single-lever ・ A hand shower faucet ", You can choose from two types of "multi-single-lever faucet" of modern design in the European style (select illustration / Application deadline Yes)](/images/hyogo/ashiya/992487e16.jpg) [Faucets select] Vanity of water plugs, Lift-up of the "single-lever ・ A hand shower faucet ", You can choose from two types of "multi-single-lever faucet" of modern design in the European style (select illustration / Application deadline Yes) ![Bathing-wash room. [Bowl selection] Stylish, To produce a feeling of luxury in the glossy finish of the surface as a "square bowl", You can choose from two types of put the soap and wet cup "wet space bowl". Both also are up cleaning properties by eliminating the cap of the drainage opening (select illustration / Application deadline Yes)](/images/hyogo/ashiya/992487e17.jpg) [Bowl selection] Stylish, To produce a feeling of luxury in the glossy finish of the surface as a "square bowl", You can choose from two types of put the soap and wet cup "wet space bowl". Both also are up cleaning properties by eliminating the cap of the drainage opening (select illustration / Application deadline Yes) ![Bathing-wash room. [Bathroom] Pleasant bathroom also tired of the day stress also clean wash. Relax while you will be able to refresh the mind and body. Performance and beauty from the point of view of the person to be used is the space that has been enhanced ( ※ )](/images/hyogo/ashiya/992487e10.gif) [Bathroom] Pleasant bathroom also tired of the day stress also clean wash. Relax while you will be able to refresh the mind and body. Performance and beauty from the point of view of the person to be used is the space that has been enhanced ( ※ ) ![Bathing-wash room. [Bathtub select] Draw a soft arch as "arcuate bathtub", Prepare two types of tubs of "Straight tub" in the simple form. Both to the apron diagonally, Floor is a widely used design (select illustration / Application deadline Yes)](/images/hyogo/ashiya/992487e14.jpg) [Bathtub select] Draw a soft arch as "arcuate bathtub", Prepare two types of tubs of "Straight tub" in the simple form. Both to the apron diagonally, Floor is a widely used design (select illustration / Application deadline Yes) ![Bathing-wash room. [Warm bath] A dedicated Furofuta and dedicated bathtub insulation material, This will make it harder cool the hot water was warm. Since the temperature is long-lasting and economical can save Reheating and insert hot water (conceptual diagram)](/images/hyogo/ashiya/992487e20.jpg) [Warm bath] A dedicated Furofuta and dedicated bathtub insulation material, This will make it harder cool the hot water was warm. Since the temperature is long-lasting and economical can save Reheating and insert hot water (conceptual diagram) ![Bathing-wash room. [Mist sauna function with bathroom heating dryer "mist Kawakku"] Ya splash mist to encourage at once sweating, Equipped with four types of mist, such as micro-mist to increase the moisture of your skin of nano-level with a fine water. Relax and enjoy a mist sauna with your family. heating ・ Drying ・ ventilation ・ In addition to the cool breeze functions, etc., It also introduces the clothing of deodorization function ( ※ )](/images/hyogo/ashiya/992487e09.gif) [Mist sauna function with bathroom heating dryer "mist Kawakku"] Ya splash mist to encourage at once sweating, Equipped with four types of mist, such as micro-mist to increase the moisture of your skin of nano-level with a fine water. Relax and enjoy a mist sauna with your family. heating ・ Drying ・ ventilation ・ In addition to the cool breeze functions, etc., It also introduces the clothing of deodorization function ( ※ ) Balcony ・ terrace ・ Private garden![balcony ・ terrace ・ Private garden. [Glass railing] Adopt a glass handrail of Frost tone to provide a modern impression. Reduce the feeling of pressure in the room, Comfortable living with a feeling of opening will be staged ※ Except some type ( ※ )](/images/hyogo/ashiya/992487e13.gif) [Glass railing] Adopt a glass handrail of Frost tone to provide a modern impression. Reduce the feeling of pressure in the room, Comfortable living with a feeling of opening will be staged ※ Except some type ( ※ ) Receipt![Receipt. [Shoes in cloak] Set up a shoe-in cloak of large capacity that the whole family of the shoes can also be stored in the room. It is a large storage space to put with one's shoes on ※ Except some type ( ※ )](/images/hyogo/ashiya/992487e03.gif) [Shoes in cloak] Set up a shoe-in cloak of large capacity that the whole family of the shoes can also be stored in the room. It is a large storage space to put with one's shoes on ※ Except some type ( ※ ) ![Receipt. [Walk-in closet] Walk-in closet of a large capacity has been adopted to a wardrobe and a variety of life items can be plenty of organized ※ Except some type ( ※ )](/images/hyogo/ashiya/992487e04.gif) [Walk-in closet] Walk-in closet of a large capacity has been adopted to a wardrobe and a variety of life items can be plenty of organized ※ Except some type ( ※ ) Interior![Interior. [Master bedroom] Master bedroom calm invites mind and body into a deep rest. It will produce the spread and peaceful feeling of air of sufficient space. It is a private space to be able to spend to enhance the quiet and prosperous moment ( ※ )](/images/hyogo/ashiya/992487e07.gif) [Master bedroom] Master bedroom calm invites mind and body into a deep rest. It will produce the spread and peaceful feeling of air of sufficient space. It is a private space to be able to spend to enhance the quiet and prosperous moment ( ※ ) Other![Other. [entrance] Feel the crush to forever fade not be living, Entrance hall. It invites comfortably to the private scene full of peace ( ※ )](/images/hyogo/ashiya/992487e08.gif) [entrance] Feel the crush to forever fade not be living, Entrance hall. It invites comfortably to the private scene full of peace ( ※ ) Variety of services![Variety of services. [Dust shooter Service] Just leave out the front of the entrance of each residence there is no need to bring up the trash storage ※ There is a specified date and time and the time of recovery (PICT)](/images/hyogo/ashiya/992487f07.jpg) [Dust shooter Service] Just leave out the front of the entrance of each residence there is no need to bring up the trash storage ※ There is a specified date and time and the time of recovery (PICT) ![Variety of services. [Morning newspaper delivery service] It eliminates the need to go to get the newspaper to the first floor in a busy morning ※ Provided newsagent (PICT)](/images/hyogo/ashiya/992487f08.jpg) [Morning newspaper delivery service] It eliminates the need to go to get the newspaper to the first floor in a busy morning ※ Provided newsagent (PICT) Security![Security. [24-hour remote monitoring Secom ・ Mansion security system] 24hours ・ 365 days Secom to watch a living without rest ・ Introduced an apartment security system. Respond quickly to the safety of professional, Police, if necessary ・ Contact, such as in fire (illustration)](/images/hyogo/ashiya/992487f19.jpg) [24-hour remote monitoring Secom ・ Mansion security system] 24hours ・ 365 days Secom to watch a living without rest ・ Introduced an apartment security system. Respond quickly to the safety of professional, Police, if necessary ・ Contact, such as in fire (illustration) ![Security. [Color TV monitor with a hands-free intercom] Check the video and audio of the visitors shared entrance. Have both hands has been adopted is a convenient two-way hands-free types that you can call as well (same specifications)](/images/hyogo/ashiya/992487f09.gif) [Color TV monitor with a hands-free intercom] Check the video and audio of the visitors shared entrance. Have both hands has been adopted is a convenient two-way hands-free types that you can call as well (same specifications) ![Security. [Double Rock] To the entrance door, Set up a cylinder to be unlocked in difficult dimple key replication in two places, More crime prevention has increased (same specifications)](/images/hyogo/ashiya/992487f11.jpg) [Double Rock] To the entrance door, Set up a cylinder to be unlocked in difficult dimple key replication in two places, More crime prevention has increased (same specifications) ![Security. [Dimple key] Dimple key that was almost impossible to incorrect lock, such as picking by a complex structure. Insert is reversible type that does not choose the direction in which (conceptual diagram)](/images/hyogo/ashiya/992487f10.gif) [Dimple key] Dimple key that was almost impossible to incorrect lock, such as picking by a complex structure. Insert is reversible type that does not choose the direction in which (conceptual diagram) Features of the building![Features of the building. [Land Plan] South ・ East has been opened corner lot, Independence and openness of the three buildings configured birth to stand out position (site layout)](/images/hyogo/ashiya/992487f06.jpg) [Land Plan] South ・ East has been opened corner lot, Independence and openness of the three buildings configured birth to stand out position (site layout) Earthquake ・ Disaster-prevention measures![earthquake ・ Disaster-prevention measures. [Entrance door with TaiShinwaku] Adopting the entrance door with a Tai Sin frame the front door. Even distortion in building occurs with a large force caused by the earthquake, You can open the door, Escape route to the outside will be allocated (conceptual diagram)](/images/hyogo/ashiya/992487f13.jpg) [Entrance door with TaiShinwaku] Adopting the entrance door with a Tai Sin frame the front door. Even distortion in building occurs with a large force caused by the earthquake, You can open the door, Escape route to the outside will be allocated (conceptual diagram) Building structure![Building structure. [24-hour ventilation system] Each room ・ Incorporating external fresh air from natural air supply port provided in Rooms, Dirty air and carbon dioxide, A 24-hour ventilation system to discharge, such as has been adopted moisture (illustration)](/images/hyogo/ashiya/992487f20.jpg) [24-hour ventilation system] Each room ・ Incorporating external fresh air from natural air supply port provided in Rooms, Dirty air and carbon dioxide, A 24-hour ventilation system to discharge, such as has been adopted moisture (illustration) ![Building structure. [Thermal insulation material] Reduce the thermal conductivity, In order to improve the heating and cooling efficiency, etc., Outer wall about 25mm, Under the floor about 35mm facing the outside air of the lowest floor of the dwelling unit, Insulation roof about 40mm has been decorated (conceptual diagram)](/images/hyogo/ashiya/992487f15.jpg) [Thermal insulation material] Reduce the thermal conductivity, In order to improve the heating and cooling efficiency, etc., Outer wall about 25mm, Under the floor about 35mm facing the outside air of the lowest floor of the dwelling unit, Insulation roof about 40mm has been decorated (conceptual diagram) ![Building structure. [Void Slab construction method] Void Slab thickness of about 250mm ・ About 275mm. By adopting the Void Slab construction method, Small beams to support the slab of the wide span is not required, To achieve the refreshing indoor space ※ Except part (conceptual diagram)](/images/hyogo/ashiya/992487f17.jpg) [Void Slab construction method] Void Slab thickness of about 250mm ・ About 275mm. By adopting the Void Slab construction method, Small beams to support the slab of the wide span is not required, To achieve the refreshing indoor space ※ Except part (conceptual diagram) ![Building structure. [Flat Floor] In order to prevent the stumbling accident in the home, Corridor and each room, Free room, Water around, Was to eliminate the difference in level of up to living "flat floor" has been adopted (conceptual diagram)](/images/hyogo/ashiya/992487f18.jpg) [Flat Floor] In order to prevent the stumbling accident in the home, Corridor and each room, Free room, Water around, Was to eliminate the difference in level of up to living "flat floor" has been adopted (conceptual diagram) ![Building structure. [Floor structure] living ・ dining, Flooring, such as a hallway, Construction of the flooring with a sound insulation Rubber. By reducing the upper and lower floors of the living sound, It protects a comfortable living environment (conceptual diagram)](/images/hyogo/ashiya/992487f16.jpg) [Floor structure] living ・ dining, Flooring, such as a hallway, Construction of the flooring with a sound insulation Rubber. By reducing the upper and lower floors of the living sound, It protects a comfortable living environment (conceptual diagram) ![Building structure. [Double-glazing] The window, Adopting the excellent double-glazing in thermal insulation performance. With to achieve excellent energy saving in the economy by increasing the cooling and heating efficiency, Also to reduce such condensation, It creates a comfortable indoor environment (conceptual diagram)](/images/hyogo/ashiya/992487f12.jpg) [Double-glazing] The window, Adopting the excellent double-glazing in thermal insulation performance. With to achieve excellent energy saving in the economy by increasing the cooling and heating efficiency, Also to reduce such condensation, It creates a comfortable indoor environment (conceptual diagram) ![Building structure. [Pile foundation structure] In basic form pile foundation, The pile species and Extemporaneous concrete, The top SC pile, Intermediate part PHC pile, Adopt a bottom clause pile. By construction the pile tip to the supporting layer of firm ground, It will be a strong and reliable foundation structure (conceptual diagram)](/images/hyogo/ashiya/992487f14.jpg) [Pile foundation structure] In basic form pile foundation, The pile species and Extemporaneous concrete, The top SC pile, Intermediate part PHC pile, Adopt a bottom clause pile. By construction the pile tip to the supporting layer of firm ground, It will be a strong and reliable foundation structure (conceptual diagram) Surrounding environment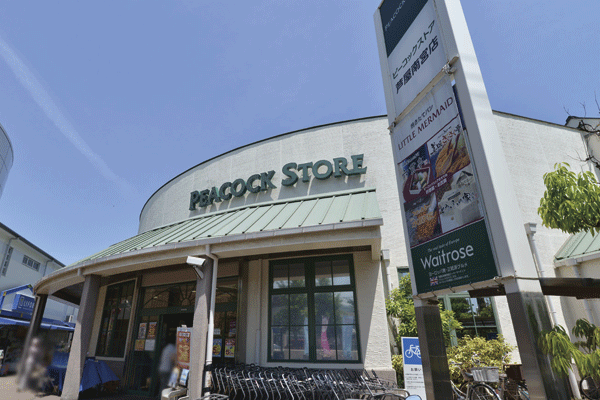 Peacock Store (4-minute walk ・ About 320m) 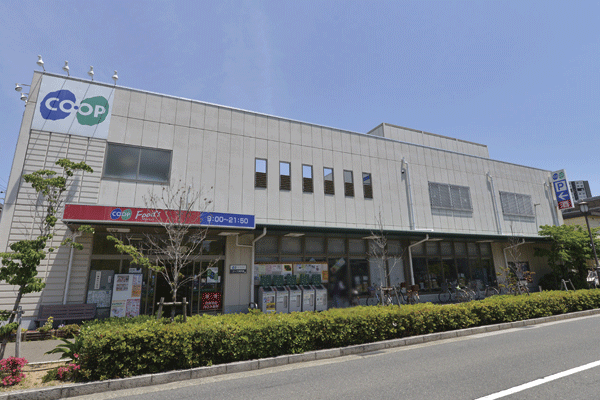 Co-op Hamaashiya (6-minute walk ・ About 470m) 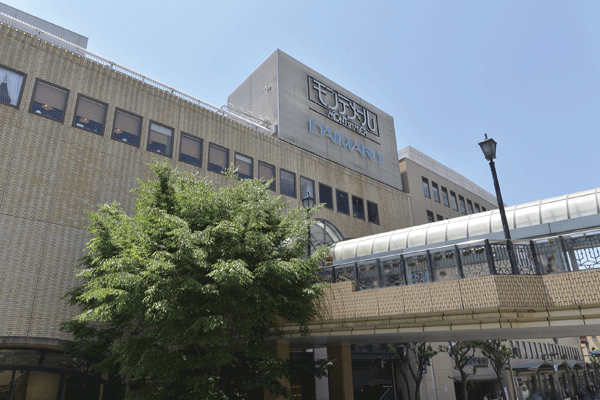 Monte-mail / Daimaru (14 mins ・ About 1090m) 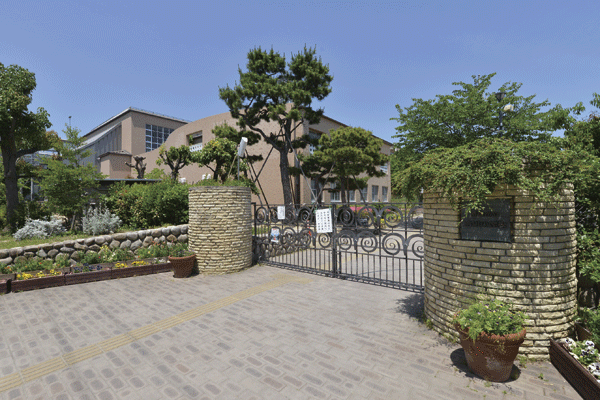 Municipal Miyagawa Elementary School (1-minute walk ・ About 40m) 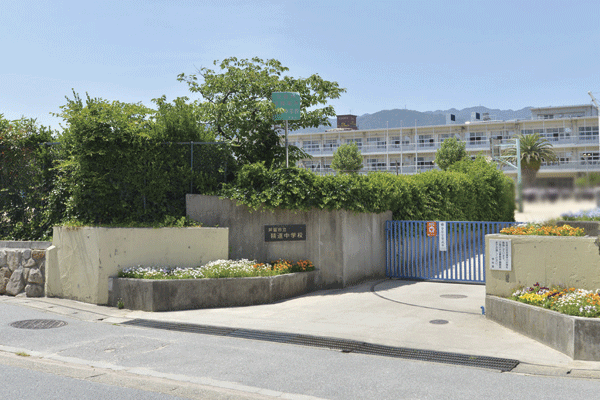 Municipal Seido Junior High School (6-minute walk ・ About 420m) 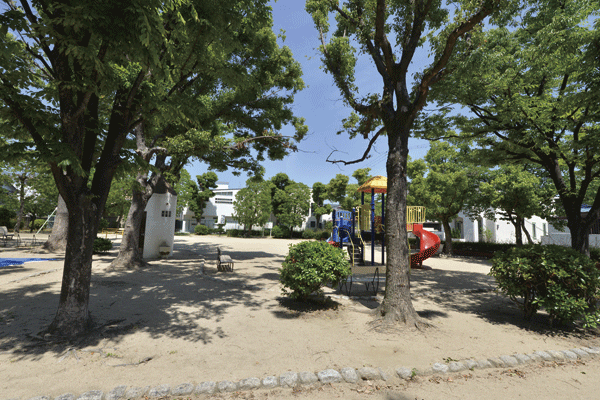 Uchidehama park (2 minutes walk ・ About 160m) 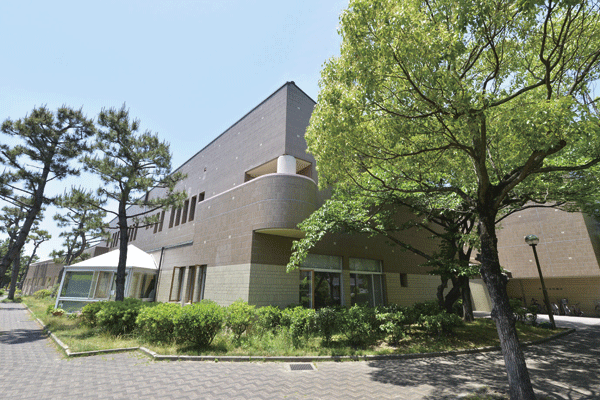 City Library (a 9-minute walk ・ About 700m) 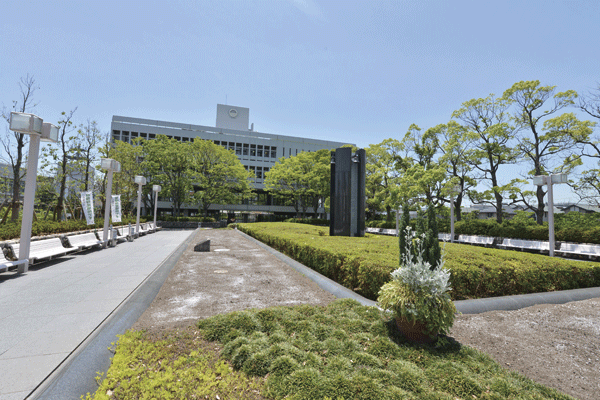 Ashiya City Hall (14 mins ・ About 1070m) 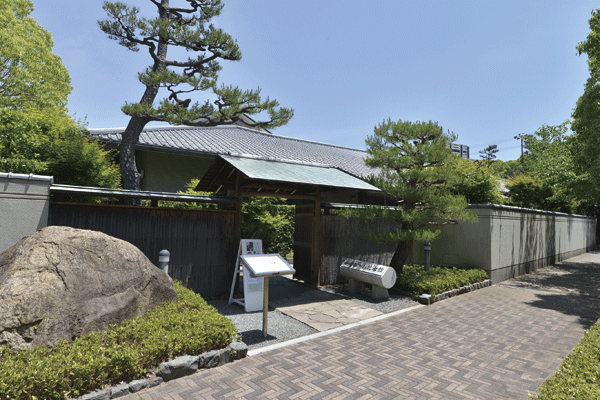 Junichiro Tanizaki Memorial (11 minutes' walk ・ About 870m) Floor: 3LDK, the area occupied: 70.8 sq m, Price: 34,200,000 yen ・ 34,700,000 yen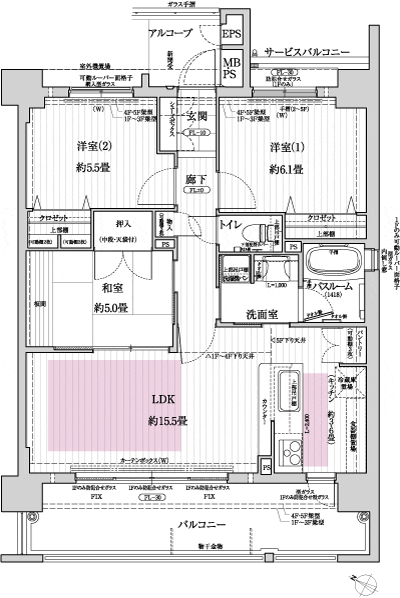 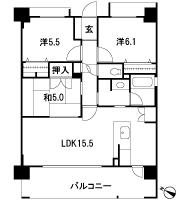 Floor: 3LDK, the area occupied: 70.8 sq m, Price: 32.8 million yen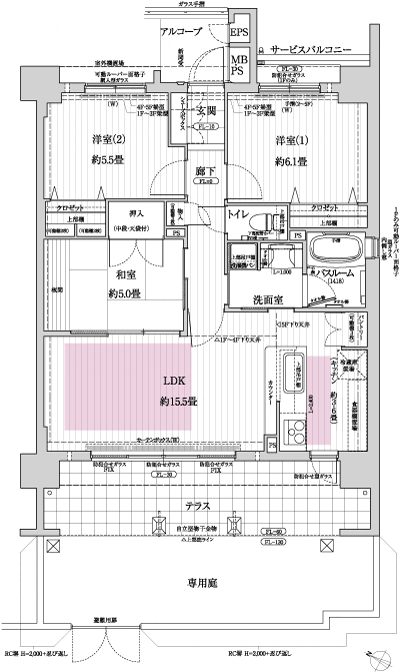 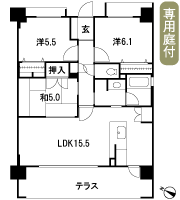 Floor: 4LDK (5F), the occupied area: 101.05 sq m, Price: 55.9 million yen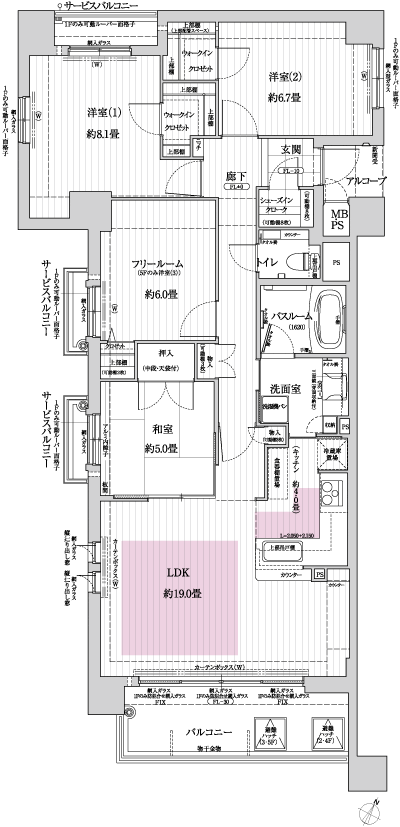 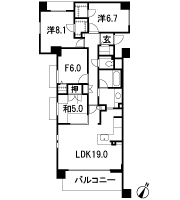 Floor: 3LDK + F, the area occupied: 101.05 sq m, Price: 50.8 million yen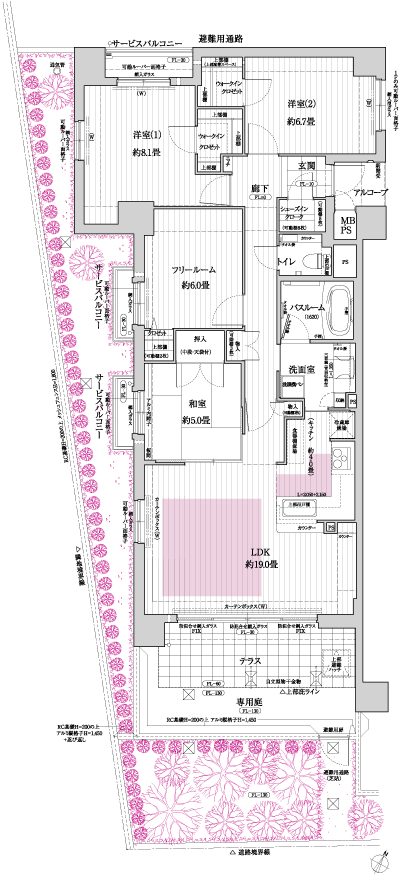 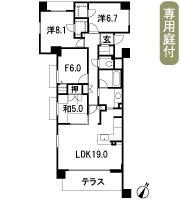 Floor: 3LDK, occupied area: 85.11 sq m, Price: 46.6 million yen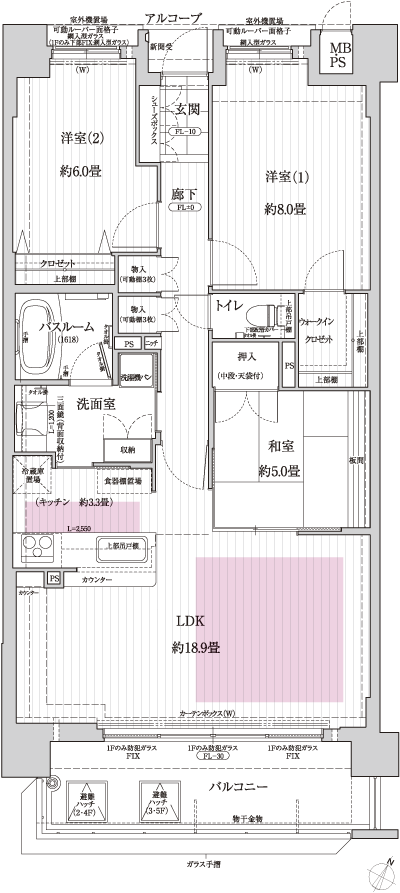 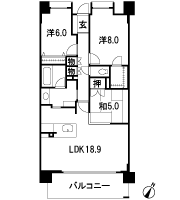 Floor: 2LDK + F, the area occupied: 85.11 sq m, Price: 43.7 million yen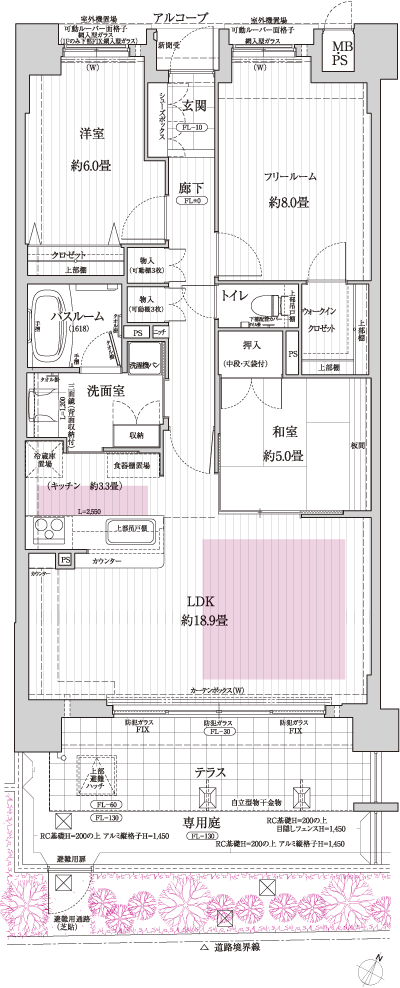 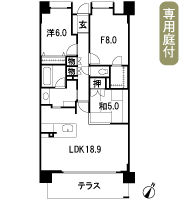 Floor: 3LDK, occupied area: 80.03 sq m, Price: 42,500,000 yen ・ 43,700,000 yen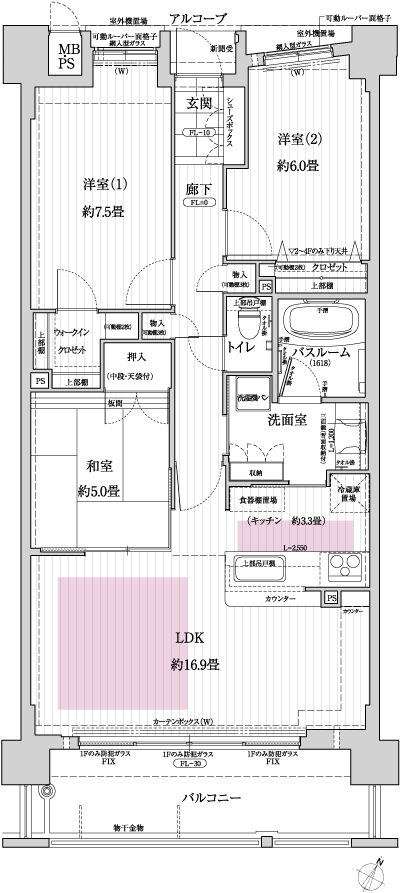 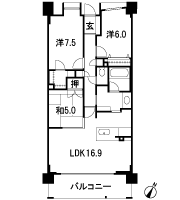 Floor: 3LDK, occupied area: 80.03 sq m, Price: 40.8 million yen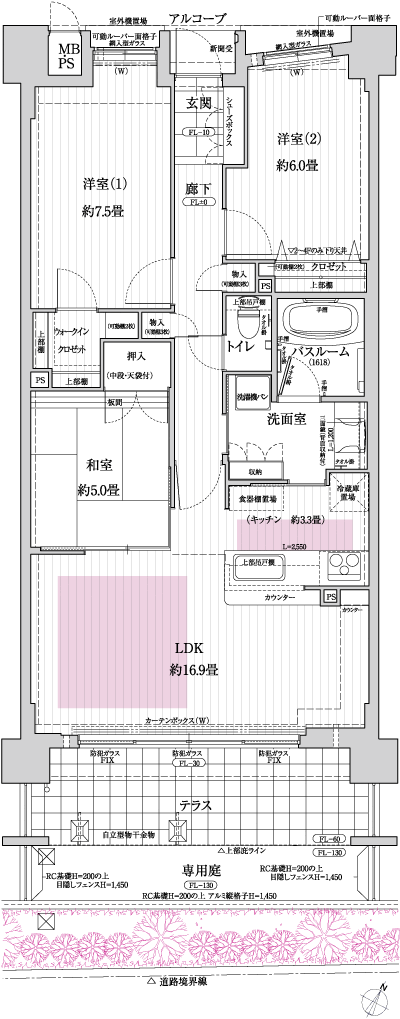 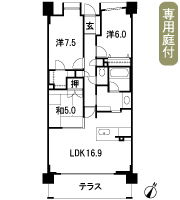 Floor: 3LDK, occupied area: 78.48 sq m, Price: 41,900,000 yen ・ 43,500,000 yen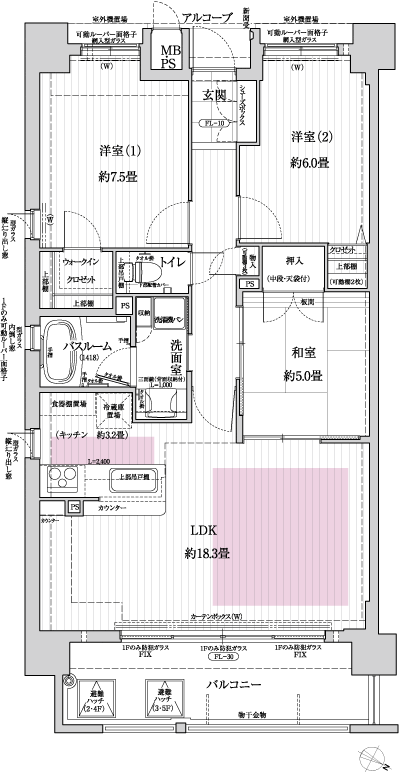 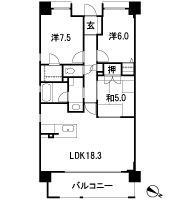 Floor: 3LDK, occupied area: 78.48 sq m, Price: 39.9 million yen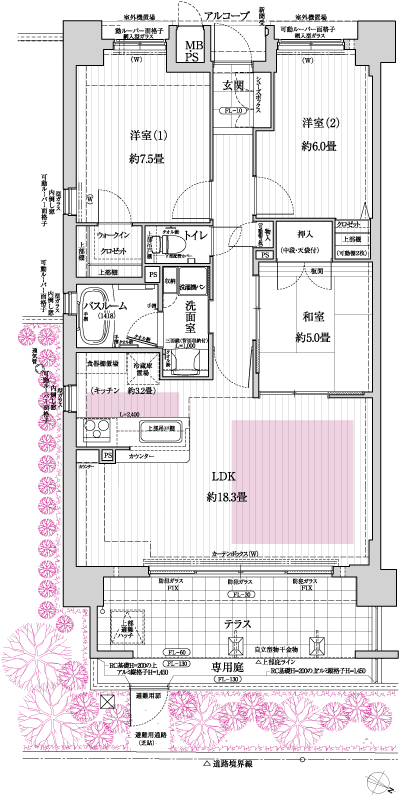 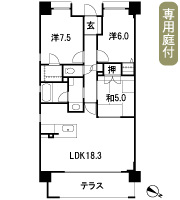 Floor: 3LDK, occupied area: 73.24 sq m, Price: 38.9 million yen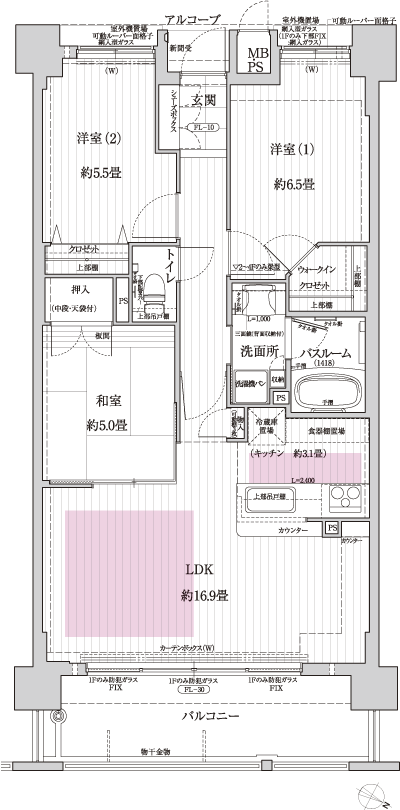 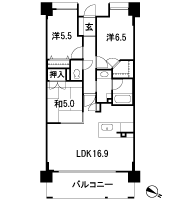 Floor: 3LDK, occupied area: 75.27 sq m, Price: 39,600,000 yen ・ 40,600,000 yen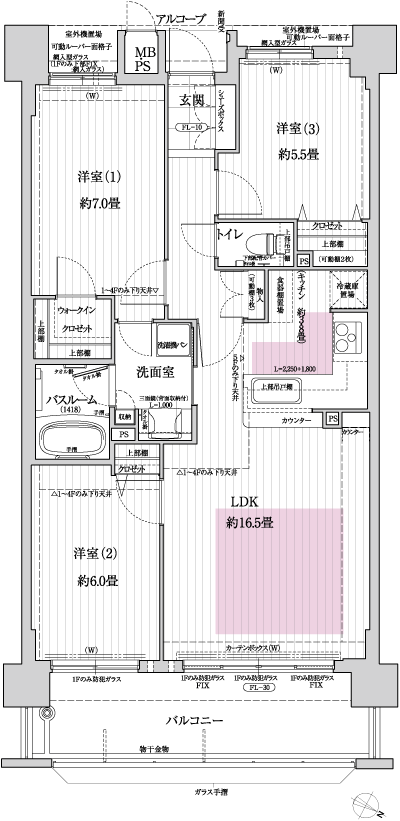 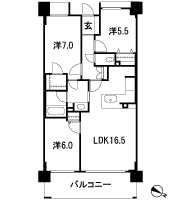 Floor: 3LDK, occupied area: 75.27 sq m, Price: 37.6 million yen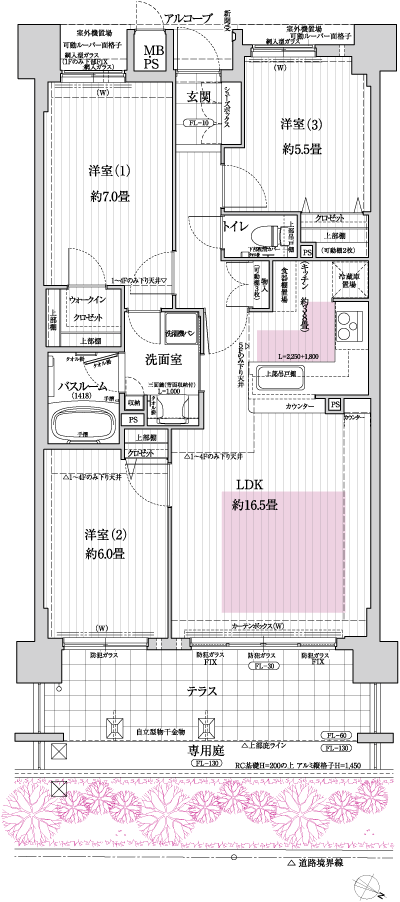 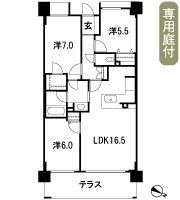 Floor: 3LDK, the area occupied: 70.8 sq m, Price: 35.6 million yen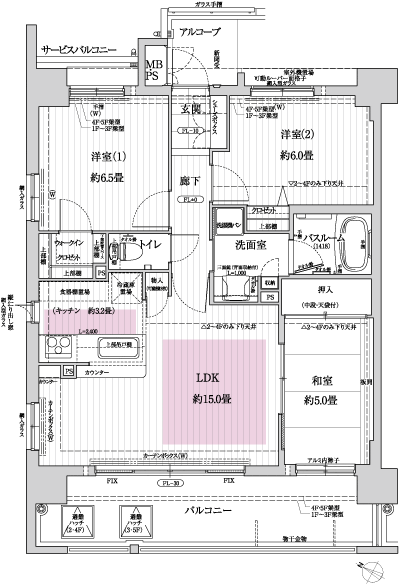 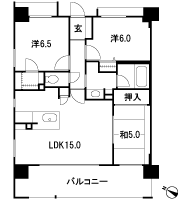 Floor: 3LDK, occupied area: 85.31 sq m, Price: 46,200,000 yen ・ 47,500,000 yen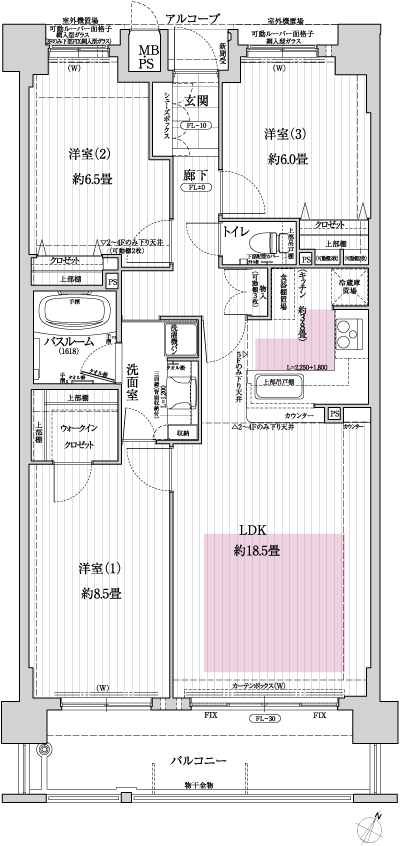 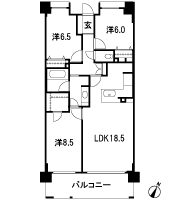 Floor: 4LDK, occupied area: 105.55 sq m, Price: 56,200,000 yen ・ 59,200,000 yen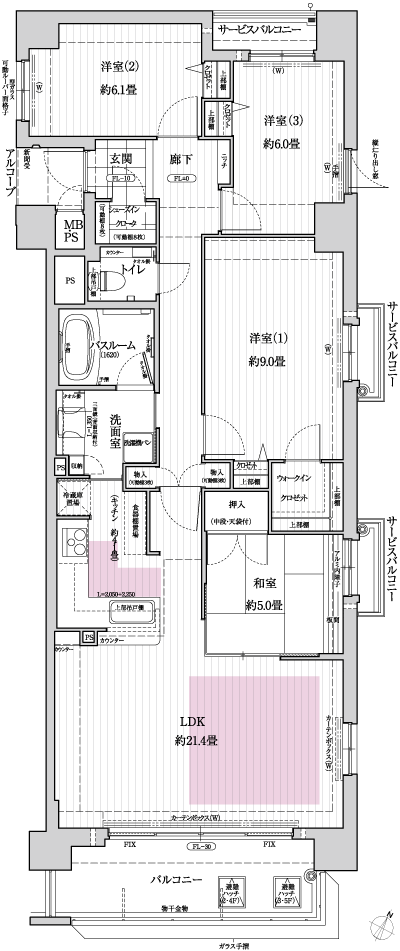 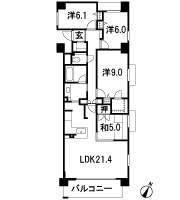 Floor: 3LDK, occupied area: 76.17 sq m, Price: 40,400,000 yen ・ 41,500,000 yen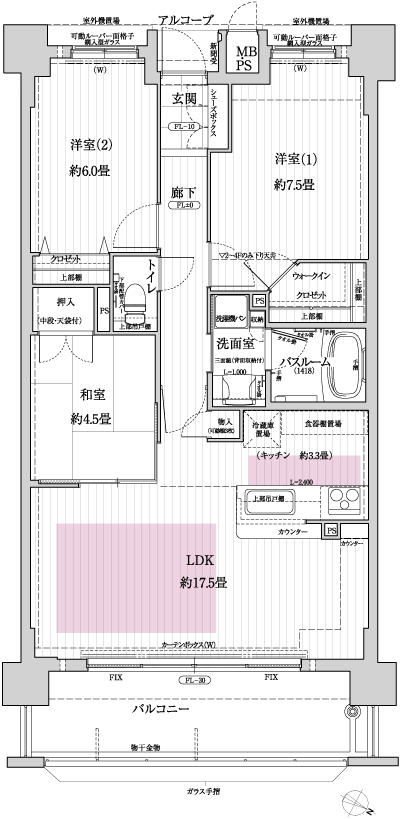 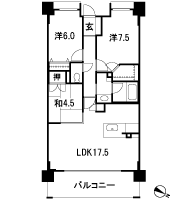 Floor: 3LDK, occupied area: 75.27 sq m, Price: 40.6 million yen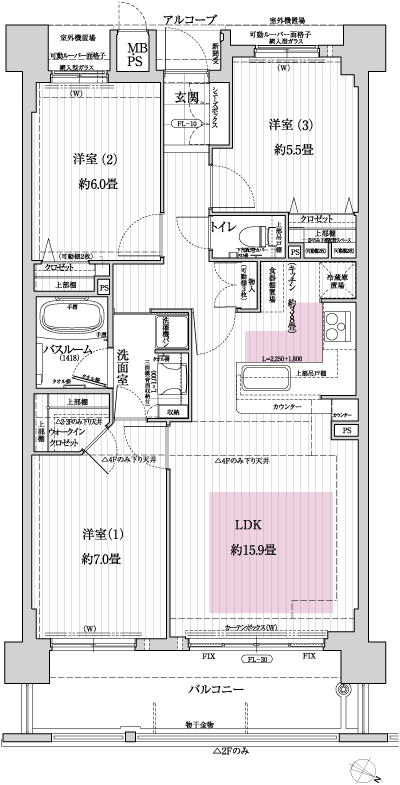 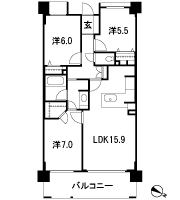 Floor: 3LDK, occupied area: 85.41 sq m, Price: 45.9 million yen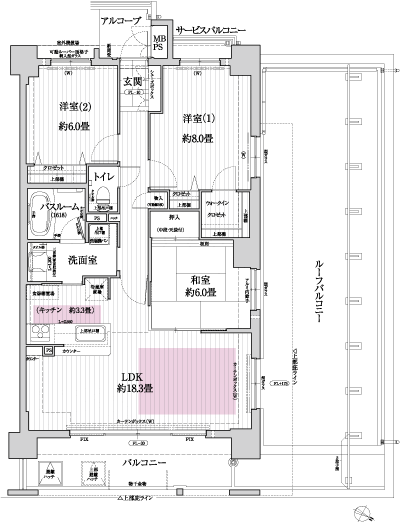 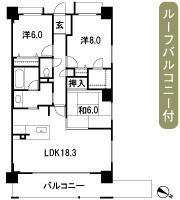 Location | ||||||||||||||||||||||||||||||||||||||||||||||||||||||||||||||||||||||||||||||||||||||||||||||||||||||||||||||||||