Investing in Japanese real estate
2014September
35,300,000 yen ~ 45,700,000 yen, 3LDK ・ 4LDK, 70.06 sq m ~ 90.12 sq m
New Apartments » Kansai » Hyogo Prefecture » Kawanishi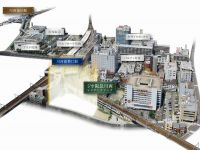 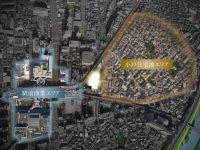
Geo Hankyu Kawanishi Residence mark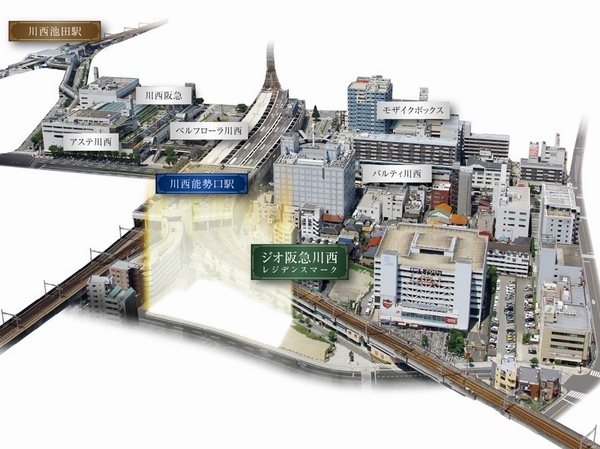 (living ・ kitchen ・ bath ・ bathroom ・ toilet ・ balcony ・ terrace ・ Private garden ・ Storage, etc.) 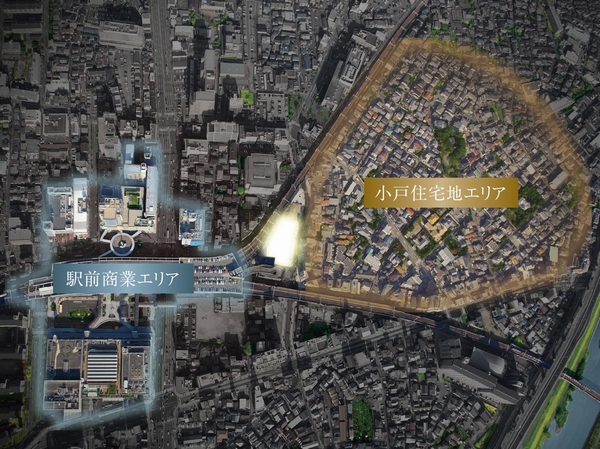 Station commercial facilities to gather, CG synthesis of light or the like to the aerial of the site (July 2012 shooting that is located at the entrance of a quiet residential area, "Odo". In fact a slightly different) 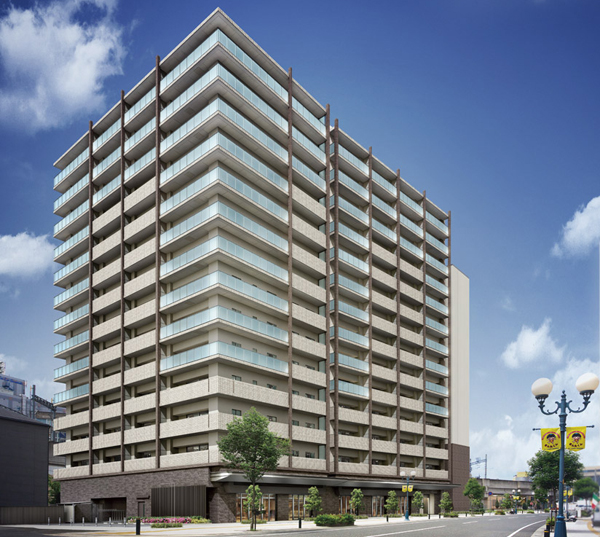 "Geo Hankyu Kawanishi Residence mark" the total 104 House (Exterior - Rendering and CG synthesis peripheral photo of the July 2012 shooting. In fact a slightly different) 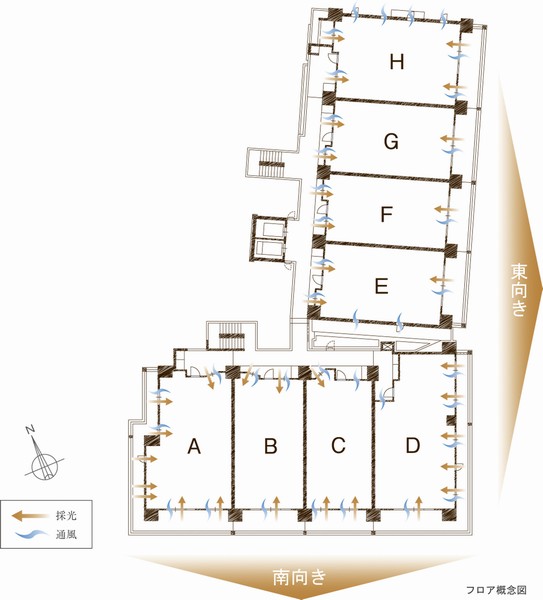 Facing south and east of the dwelling unit plan. 50% open-minded corner dwelling unit (floor conceptual diagram) 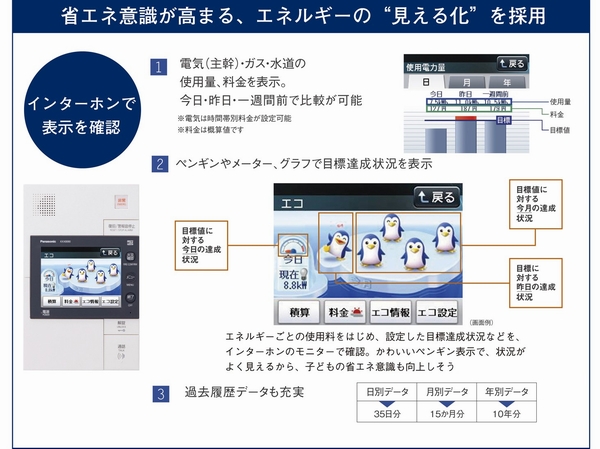 "Visualization of energy" system illustration 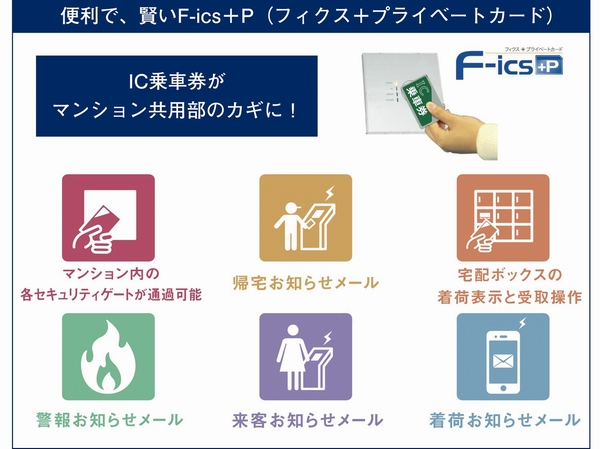 "F-ics + P card (prefix + private card)" illustration Living![Living. [living ・ dining] Living can experience a high-quality living space of the Geo series ・ dining( ※ Indoor photo of the web is taken with the concept room within the "Geo Hankyu Kawanishi Mansion Gallery". Slightly different from the sale dwelling unit. In concept room, Flooring and joinery materials, You can see such equipment)](/images/hyogo/kawanishi/310473e01.jpg) [living ・ dining] Living can experience a high-quality living space of the Geo series ・ dining( ※ Indoor photo of the web is taken with the concept room within the "Geo Hankyu Kawanishi Mansion Gallery". Slightly different from the sale dwelling unit. In concept room, Flooring and joinery materials, You can see such equipment) Kitchen![Kitchen. [kitchen] Beauty and functionality has been both, Kitchen cooking is fun ※](/images/hyogo/kawanishi/310473e02.jpg) [kitchen] Beauty and functionality has been both, Kitchen cooking is fun ※ ![Kitchen. [With soft-close sliding storage] Drawer slides accommodated, It is software with close function that momentum well close also slowly closing ※ Except part (same specifications)](/images/hyogo/kawanishi/310473e06.jpg) [With soft-close sliding storage] Drawer slides accommodated, It is software with close function that momentum well close also slowly closing ※ Except part (same specifications) ![Kitchen. [Dishwasher] Standard equipped with a drawer is easily dishwasher out of tableware by the formula in the kitchen. It supports the clean up of the post-prandial (same specifications)](/images/hyogo/kawanishi/310473e05.jpg) [Dishwasher] Standard equipped with a drawer is easily dishwasher out of tableware by the formula in the kitchen. It supports the clean up of the post-prandial (same specifications) ![Kitchen. [Safety stove with a temperature control function] To all of the burner part (except grill section), Sensor detects the scorching of the pot at an early stage, Adopted "Si sensor" with a gas stove to automatic fire extinguishing (same specifications)](/images/hyogo/kawanishi/310473e04.gif) [Safety stove with a temperature control function] To all of the burner part (except grill section), Sensor detects the scorching of the pot at an early stage, Adopted "Si sensor" with a gas stove to automatic fire extinguishing (same specifications) ![Kitchen. [Quiet wide sink] Hot water is to reduce the fall sounds such as the sound corresponding to the sink and spoon, Adopt a wide sink silent specification (same specifications)](/images/hyogo/kawanishi/310473e03.jpg) [Quiet wide sink] Hot water is to reduce the fall sounds such as the sound corresponding to the sink and spoon, Adopt a wide sink silent specification (same specifications) ![Kitchen. [Water purifier integrated mixing faucet] Adopt a mixing faucet water purifier and the faucet are integrated. You can switch of clean water and raw water at the touch of a button ※ Water purifier cartridge replacement, etc., You will need regular maintenance. Also, Cartridge replacement cost is required separately (same specifications)](/images/hyogo/kawanishi/310473e18.jpg) [Water purifier integrated mixing faucet] Adopt a mixing faucet water purifier and the faucet are integrated. You can switch of clean water and raw water at the touch of a button ※ Water purifier cartridge replacement, etc., You will need regular maintenance. Also, Cartridge replacement cost is required separately (same specifications) ![Kitchen. [Cooking space] Review the space width and the top plate width of the stove of the wash basket area of the sink next to, Plus the breadth of that amount in the cooking space. Or you can cook two people side by side, Or you can Serve side-by-side together tableware, More comfortable you can do kitchen work (illustration)](/images/hyogo/kawanishi/310473e13.gif) [Cooking space] Review the space width and the top plate width of the stove of the wash basket area of the sink next to, Plus the breadth of that amount in the cooking space. Or you can cook two people side by side, Or you can Serve side-by-side together tableware, More comfortable you can do kitchen work (illustration) ![Kitchen. [Dish drainer] Draining basket, Adopt a stainless type with depth. Peace of mind, such as tableware finished washing and cup firmly fit into the basket. Moreover, draining is also can be convenient (illustration)](/images/hyogo/kawanishi/310473e19.gif) [Dish drainer] Draining basket, Adopt a stainless type with depth. Peace of mind, such as tableware finished washing and cup firmly fit into the basket. Moreover, draining is also can be convenient (illustration) ![Kitchen. [Ladle ・ Bottle rack] Rack spices of storage was the main, Want to whip out in a sho bottle and utensils can be stored "ladle ・ It was reborn in the bottle rack "(illustration)](/images/hyogo/kawanishi/310473e20.gif) [Ladle ・ Bottle rack] Rack spices of storage was the main, Want to whip out in a sho bottle and utensils can be stored "ladle ・ It was reborn in the bottle rack "(illustration) Bathing-wash room![Bathing-wash room. [bathroom] The fatigue of the day, Rinse comfortably, Bathroom that can be enjoyed slowly, Adopt a convenient gas hot-water bathroom heater ventilation dryer on a cold day bathroom heating during the pre-heating and bathing before bathing. Clothes drying in the bathroom after use dry and rainy day, It can be used for multi-function, such as 24-hour ventilation function. Also, Beauty ・ 2 types (micro mist is said to effectively health ・ Also it is equipped with mist sauna function of splash mist) ※](/images/hyogo/kawanishi/310473e07.jpg) [bathroom] The fatigue of the day, Rinse comfortably, Bathroom that can be enjoyed slowly, Adopt a convenient gas hot-water bathroom heater ventilation dryer on a cold day bathroom heating during the pre-heating and bathing before bathing. Clothes drying in the bathroom after use dry and rainy day, It can be used for multi-function, such as 24-hour ventilation function. Also, Beauty ・ 2 types (micro mist is said to effectively health ・ Also it is equipped with mist sauna function of splash mist) ※ ![Bathing-wash room. [Slide bar shower] Hand shower, Loading and unloading freely. A slide-expression that can be fixed to the desired height (same specifications)](/images/hyogo/kawanishi/310473e12.jpg) [Slide bar shower] Hand shower, Loading and unloading freely. A slide-expression that can be fixed to the desired height (same specifications) ![Bathing-wash room. [Karari floor] To achieve a smooth drainage by breaking the surface tension of water, Adopted Karari floor. It is because it is difficult remaining water drops or puddles, Dirt is clean difficult month (same specifications)](/images/hyogo/kawanishi/310473e11.jpg) [Karari floor] To achieve a smooth drainage by breaking the surface tension of water, Adopted Karari floor. It is because it is difficult remaining water drops or puddles, Dirt is clean difficult month (same specifications) ![Bathing-wash room. [Three-sided mirror back storage] The three-sided mirror back of vanities, Cosmetics and hair care products, Space that can hold small items, etc. have been installed ※ Anti-fog heaters, Installation only the central mirror (same specifications)](/images/hyogo/kawanishi/310473e09.jpg) [Three-sided mirror back storage] The three-sided mirror back of vanities, Cosmetics and hair care products, Space that can hold small items, etc. have been installed ※ Anti-fog heaters, Installation only the central mirror (same specifications) ![Bathing-wash room. [Counter bowl] In counter-integrated there is no seam of the top plate and bowl, Equipped with easy-wash bowl of care ※ Some, including the upgrade option (same specifications)](/images/hyogo/kawanishi/310473e08.jpg) [Counter bowl] In counter-integrated there is no seam of the top plate and bowl, Equipped with easy-wash bowl of care ※ Some, including the upgrade option (same specifications) ![Bathing-wash room. [Single lever mixing faucet] Spout is convenient to withdraw, Adoption of a single-lever mixing faucet. Friendly foam spouting, Water wings also not worried ※ Some, including the upgrade option (same specifications)](/images/hyogo/kawanishi/310473e10.jpg) [Single lever mixing faucet] Spout is convenient to withdraw, Adoption of a single-lever mixing faucet. Friendly foam spouting, Water wings also not worried ※ Some, including the upgrade option (same specifications) Toilet![Toilet. [Borderless shape] Eliminating the edge of care is difficult to toilet, Smooth shape. Since dirt can also quick puff, It is easy to clean (same specifications)](/images/hyogo/kawanishi/310473e14.jpg) [Borderless shape] Eliminating the edge of care is difficult to toilet, Smooth shape. Since dirt can also quick puff, It is easy to clean (same specifications) ![Toilet. [Tornado cleaning] The swirling water flow, Evenly wash the bowl surface. Persistent dirt with less water also wash firm efficiency (Description Photos)](/images/hyogo/kawanishi/310473e15.gif) [Tornado cleaning] The swirling water flow, Evenly wash the bowl surface. Persistent dirt with less water also wash firm efficiency (Description Photos) Receipt![Receipt. [Multi-storage space (entrance storage)] The entrance, By removing the bottom plate of the umbrella stand part of the footwear box, You can hold the stroller and the golf bag, etc., Set up a convenient storage space. Since the difference in level nor of the entrance floor, Can be stored in the smooth (same specifications)](/images/hyogo/kawanishi/310473e16.jpg) [Multi-storage space (entrance storage)] The entrance, By removing the bottom plate of the umbrella stand part of the footwear box, You can hold the stroller and the golf bag, etc., Set up a convenient storage space. Since the difference in level nor of the entrance floor, Can be stored in the smooth (same specifications) 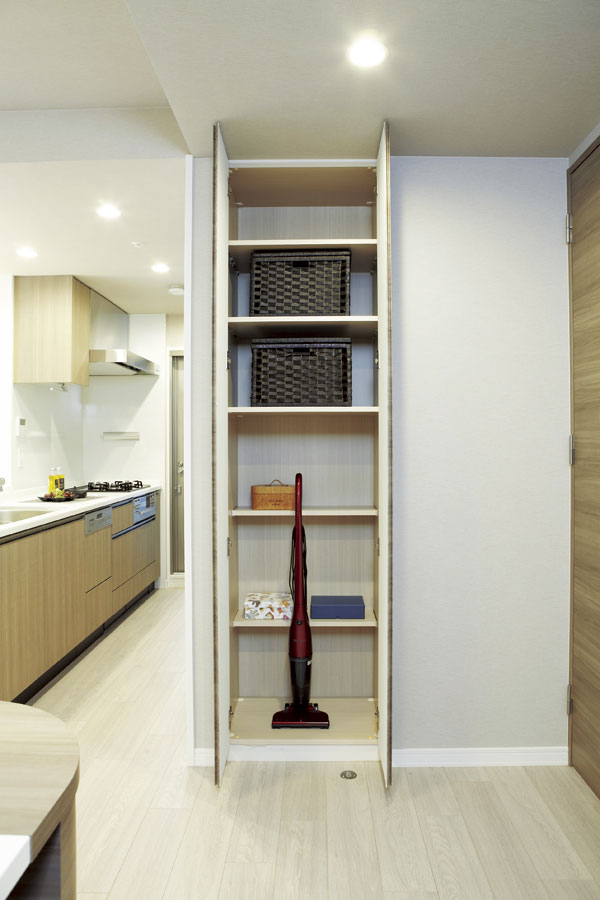 (Shared facilities ・ Common utility ・ Pet facility ・ Variety of services ・ Security ・ Earthquake countermeasures ・ Disaster-prevention measures ・ Building structure ・ Such as the characteristics of the building) Shared facilities![Shared facilities. [Main Entrance] A spacious sidewalk, Main entrance to arrive is escorted to the tree-lined of evergreen oak. Graciously welcome large overhanging canopy. Elegant pillars and walls due to border tile high nestled is, Makes you feel the joy that live here (Rendering)](/images/hyogo/kawanishi/310473f02.jpg) [Main Entrance] A spacious sidewalk, Main entrance to arrive is escorted to the tree-lined of evergreen oak. Graciously welcome large overhanging canopy. Elegant pillars and walls due to border tile high nestled is, Makes you feel the joy that live here (Rendering) ![Shared facilities. [Entrance hall] Entrance Hall of tranquil space that arrived went back to escape the bustle in front of the station. Tones and neat color of the white system, And the design is natural attractive flavor of the wood that was used in the walls and ceiling, Drifts strangely elegance of contrast due to the color (Rendering)](/images/hyogo/kawanishi/310473f03.jpg) [Entrance hall] Entrance Hall of tranquil space that arrived went back to escape the bustle in front of the station. Tones and neat color of the white system, And the design is natural attractive flavor of the wood that was used in the walls and ceiling, Drifts strangely elegance of contrast due to the color (Rendering) ![Shared facilities. [Public open space] Provided separately from public open space to the sidewalk, By placing residential building recessed from the east side road, Create a main entrance that is in harmony with the relaxed some sidewalk (public open space ・ CG synthesis peripheral photo of Exterior view and a July 2012 shooting. In fact a slightly different)](/images/hyogo/kawanishi/310473f12.jpg) [Public open space] Provided separately from public open space to the sidewalk, By placing residential building recessed from the east side road, Create a main entrance that is in harmony with the relaxed some sidewalk (public open space ・ CG synthesis peripheral photo of Exterior view and a July 2012 shooting. In fact a slightly different) Security![Security. [24-hour remote monitoring system] Centralized monitoring the event of abnormal in 24 hours a day, Introducing a security system. The hands-free security intercom with color monitor in the dwelling unit that can confirm a shared entrance and dwelling unit entrance of visitors, Fire alarm and emergency push button or the like is built. If a fire or gas leak has occurred event, If the crime prevention sensor senses the trespassing, Such as when the emergency push button is pressed, With inform in audible alarm, Automatic report management personnel chamber and to the monitoring center. To determine the situation in the monitoring center, Do the emergency contact to the relevant organizations, If necessary, express expert staff to the site (conceptual diagram)](/images/hyogo/kawanishi/310473f13.gif) [24-hour remote monitoring system] Centralized monitoring the event of abnormal in 24 hours a day, Introducing a security system. The hands-free security intercom with color monitor in the dwelling unit that can confirm a shared entrance and dwelling unit entrance of visitors, Fire alarm and emergency push button or the like is built. If a fire or gas leak has occurred event, If the crime prevention sensor senses the trespassing, Such as when the emergency push button is pressed, With inform in audible alarm, Automatic report management personnel chamber and to the monitoring center. To determine the situation in the monitoring center, Do the emergency contact to the relevant organizations, If necessary, express expert staff to the site (conceptual diagram) ![Security. [Magnetic security sensors] To the entrance door of the total dwelling unit (back door, including the door) and all of the windows there is no surface lattice (double sash outer sash only), Installing a magnet security sensors in the standard. Sensor detects when the door or window is moved in the security surveillance state, An alarm sound at the intercom, Automatically reported to and management staff room or monitoring center (same specifications)](/images/hyogo/kawanishi/310473f14.jpg) [Magnetic security sensors] To the entrance door of the total dwelling unit (back door, including the door) and all of the windows there is no surface lattice (double sash outer sash only), Installing a magnet security sensors in the standard. Sensor detects when the door or window is moved in the security surveillance state, An alarm sound at the intercom, Automatically reported to and management staff room or monitoring center (same specifications) ![Security. [Louver-type surface lattice] In the window of all of the living room facing the shared hallway, Adopt a surface grid that can angle adjustment of the louver in the upper and lower division. It has been consideration to ventilation and privacy (same specifications)](/images/hyogo/kawanishi/310473f15.jpg) [Louver-type surface lattice] In the window of all of the living room facing the shared hallway, Adopt a surface grid that can angle adjustment of the louver in the upper and lower division. It has been consideration to ventilation and privacy (same specifications) ![Security. [Hands-free security intercom with color monitor] Adoption of the handset with no convenient hands-free security intercom with color monitor. Visitor is easily identified by the color image, Even when that is not tied up in such as housework, You can talk with the outside by simply touching the call button (same specifications)](/images/hyogo/kawanishi/310473f17.jpg) [Hands-free security intercom with color monitor] Adoption of the handset with no convenient hands-free security intercom with color monitor. Visitor is easily identified by the color image, Even when that is not tied up in such as housework, You can talk with the outside by simply touching the call button (same specifications) ![Security. [Dimple key] Entrance tablets, Dimple key with the combination of 12 billion ways ・ V18 set up a reversible cylinder to the two units at the top and bottom. In illegal manufacturing is a very difficult complex specifications of picking and duplicate key, Also it has excellent strength against drill destruction and twisting violence destruction of such (conceptual diagram)](/images/hyogo/kawanishi/310473f16.jpg) [Dimple key] Entrance tablets, Dimple key with the combination of 12 billion ways ・ V18 set up a reversible cylinder to the two units at the top and bottom. In illegal manufacturing is a very difficult complex specifications of picking and duplicate key, Also it has excellent strength against drill destruction and twisting violence destruction of such (conceptual diagram) ![Security. [Sickle with a dead bolt] Jump out to the door frame side to so that it can not be the opening and closing of the door at the time of locking, Make the other one caught in the spring to the dead bolt top, Adopted joined the lock is sickle-shaped parts. Also prevent incorrect lock by prying of violent door, such as the use of bar. Also incorrect lock prevention function to the internal side thumb is equipped with (same specifications)](/images/hyogo/kawanishi/310473f19.jpg) [Sickle with a dead bolt] Jump out to the door frame side to so that it can not be the opening and closing of the door at the time of locking, Make the other one caught in the spring to the dead bolt top, Adopted joined the lock is sickle-shaped parts. Also prevent incorrect lock by prying of violent door, such as the use of bar. Also incorrect lock prevention function to the internal side thumb is equipped with (same specifications) Features of the building![Features of the building. [appearance] Appearance, Tones and paste earth color of the tile, Such as glass handrail is employed in a part of the balcony, Modern expression has been directed by skillfully combining the different material of the texture (Rendering)](/images/hyogo/kawanishi/310473f01.jpg) [appearance] Appearance, Tones and paste earth color of the tile, Such as glass handrail is employed in a part of the balcony, Modern expression has been directed by skillfully combining the different material of the texture (Rendering) ![Features of the building. [Dwelling unit ・ Land Plan] Fully taking advantage of the site characteristics, Adopted the L-shaped building array. And the morning sun fresh eastward, It is likely to enjoy a comfortable life in a bright south-facing dwelling unit plan. further, 50% at the corner dwelling unit, Independence and openness of height is also attractive. Flow line of cars and bicycles are also separated, Consideration to safety. Has also been implanted in various places of the site, such as living produce the moisture in green and flowers (site layout)](/images/hyogo/kawanishi/310473f20.gif) [Dwelling unit ・ Land Plan] Fully taking advantage of the site characteristics, Adopted the L-shaped building array. And the morning sun fresh eastward, It is likely to enjoy a comfortable life in a bright south-facing dwelling unit plan. further, 50% at the corner dwelling unit, Independence and openness of height is also attractive. Flow line of cars and bicycles are also separated, Consideration to safety. Has also been implanted in various places of the site, such as living produce the moisture in green and flowers (site layout) Other![Other. [Prefix + private card] You can use the IC ticket as the key of the apartment common areas, Fix + employs a private card. In addition to home delivery box can also be used to smooth, A variety of e-mail capabilities have also been equipped with (reference photograph)](/images/hyogo/kawanishi/310473f11.gif) [Prefix + private card] You can use the IC ticket as the key of the apartment common areas, Fix + employs a private card. In addition to home delivery box can also be used to smooth, A variety of e-mail capabilities have also been equipped with (reference photograph) ![Other. [Low-E double-glazing] The window of the living room, The gas layer is provided between the two sheets of glass with different thickness, Adopt the Low-E double glazing (except for some). To mitigate the impact of the outside air temperature (conceptual diagram)](/images/hyogo/kawanishi/310473f18.gif) [Low-E double-glazing] The window of the living room, The gas layer is provided between the two sheets of glass with different thickness, Adopt the Low-E double glazing (except for some). To mitigate the impact of the outside air temperature (conceptual diagram) ![Other. [24-hour ventilation system] A good apartment of high cooling and heating efficiency air-tightness, It will be important to use care in ventilation. there, Incorporating the outside air at all times a constant rate of, 24-hour ventilation system to keep comfortably the air in the dwelling units have been installed (conceptual diagram)](/images/hyogo/kawanishi/310473f10.gif) [24-hour ventilation system] A good apartment of high cooling and heating efficiency air-tightness, It will be important to use care in ventilation. there, Incorporating the outside air at all times a constant rate of, 24-hour ventilation system to keep comfortably the air in the dwelling units have been installed (conceptual diagram) ![Other. [Each security gate in the apartment can pass] Automatic door of the Ya shared entrance, When holding the IC ticket key to the receiver of the inlet and outlet of the common areas, Electric lock can be unlocked (PICT)](/images/hyogo/kawanishi/310473f04.gif) [Each security gate in the apartment can pass] Automatic door of the Ya shared entrance, When holding the IC ticket key to the receiver of the inlet and outlet of the common areas, Electric lock can be unlocked (PICT) ![Other. [Return home Notification Mail] When holding the IC ticket key to the receiver, You will receive notice of such children come home by e-mail ※ In a separate application, You can e-mail notification to up to 8 people (PICT)](/images/hyogo/kawanishi/310473f05.gif) [Return home Notification Mail] When holding the IC ticket key to the receiver, You will receive notice of such children come home by e-mail ※ In a separate application, You can e-mail notification to up to 8 people (PICT) ![Other. [Arrival display and receive operation of the delivery box] When it is deposited luggage delivery box, When holding the IC ticket key to the receiver, It informs the arrival at the lighting and the buzzer of the lamp. You can also operation of the delivery box in the IC ticket key ※ Also available in a non-touch key (PICT)](/images/hyogo/kawanishi/310473f07.gif) [Arrival display and receive operation of the delivery box] When it is deposited luggage delivery box, When holding the IC ticket key to the receiver, It informs the arrival at the lighting and the buzzer of the lamp. You can also operation of the delivery box in the IC ticket key ※ Also available in a non-touch key (PICT) ![Other. [Alarm Notification Mail] Fire alarm, Gas leak, Alarm or the like which is alarm you will receive by e-mail in a very alert, such as within the dwelling unit. It allows for quick response ※ You will receive the personal computer or mobile phone (PICT)](/images/hyogo/kawanishi/310473f06.gif) [Alarm Notification Mail] Fire alarm, Gas leak, Alarm or the like which is alarm you will receive by e-mail in a very alert, such as within the dwelling unit. It allows for quick response ※ You will receive the personal computer or mobile phone (PICT) ![Other. [Visitor information mail] Visitor is photographed with the visitors pressing the set intercom, Captured image information you will receive by e-mail. Any visitor can see from the go, Leave also, such as a suspicious person in the record ※ Mail of up to three still images, You will receive the personal computer or mobile phone (PICT)](/images/hyogo/kawanishi/310473f09.gif) [Visitor information mail] Visitor is photographed with the visitors pressing the set intercom, Captured image information you will receive by e-mail. Any visitor can see from the go, Leave also, such as a suspicious person in the record ※ Mail of up to three still images, You will receive the personal computer or mobile phone (PICT) ![Other. [Arrival news email] Arrival information of the home delivery box you will receive by e-mail. You will find information of arrival of goods arriving on the go ※ You will receive the personal computer or mobile phone (PICT)](/images/hyogo/kawanishi/310473f08.gif) [Arrival news email] Arrival information of the home delivery box you will receive by e-mail. You will find information of arrival of goods arriving on the go ※ You will receive the personal computer or mobile phone (PICT) Surrounding environment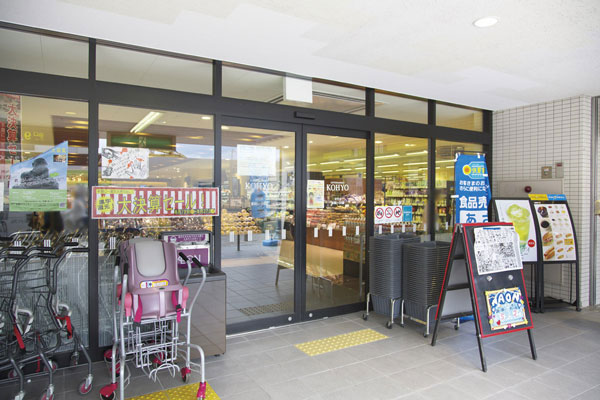 Koyo Kawanishi store (1-minute walk ・ About 60m) 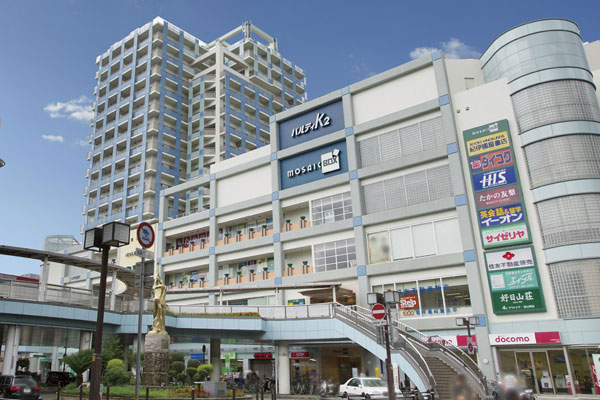 Mosaic BOX (3-minute walk ・ About 200m) 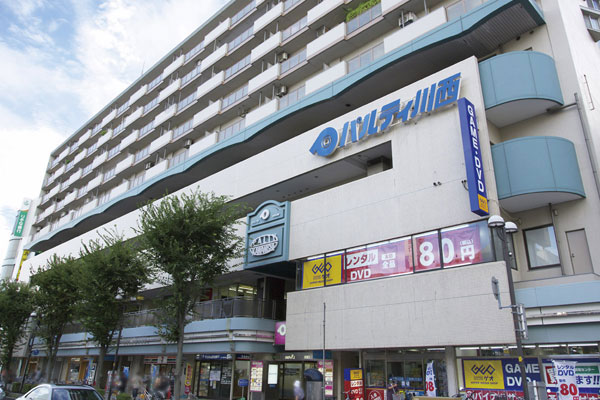 Parti (a 3-minute walk ・ About 200m) 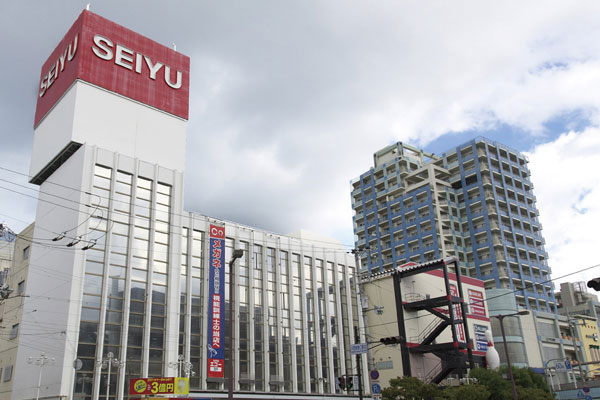 Seiyu Kawanishi store (4-minute walk ・ About 300m)  Kawanishi Hankyu (a 5-minute walk ・ About 370m) 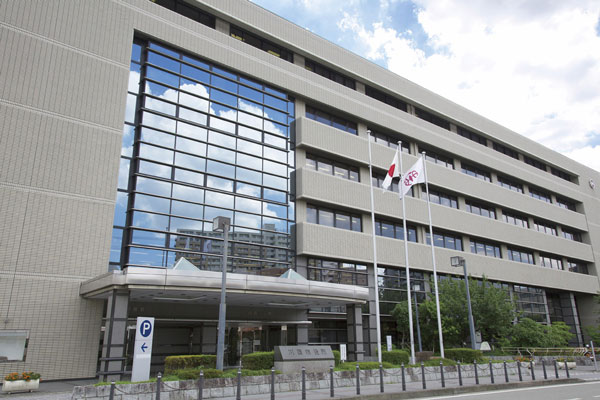 Kawanishi City Hall (3-minute walk ・ About 170m) 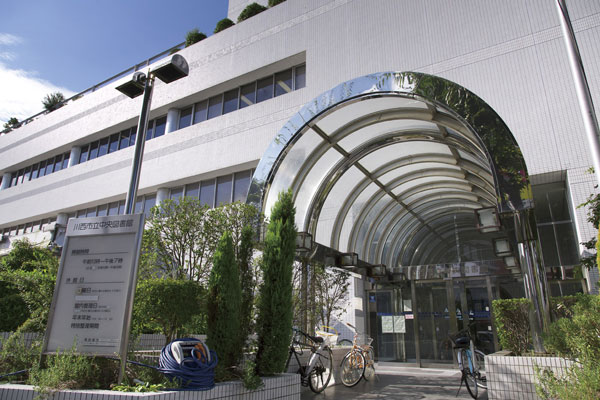 City Central Library (4-minute walk ・ About 280m) 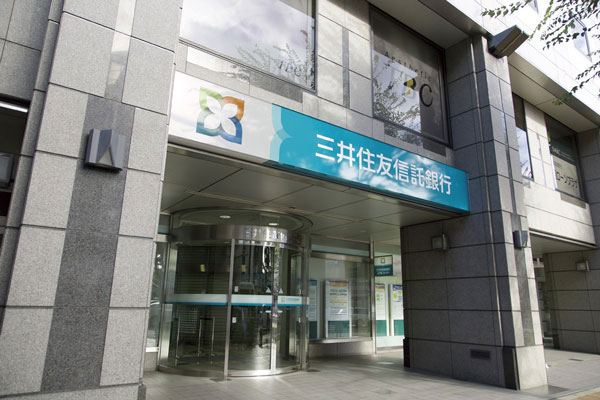 Sumitomo Mitsui Trust Bank Kawanishi Branch (2-minute walk ・ About 140m) 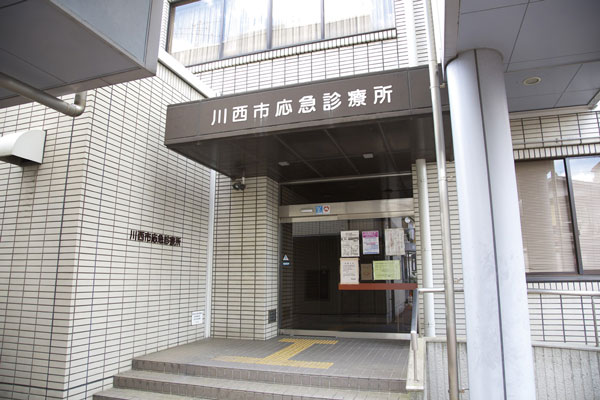 Kawanishi emergency clinic (5 minutes walk ・ About 330m) 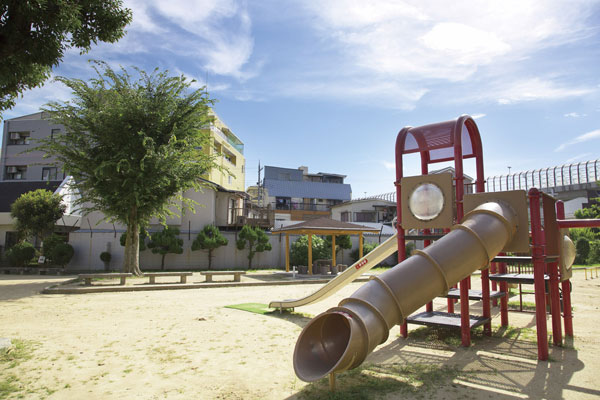 Hashizume park (5-minute walk ・ About 340m) 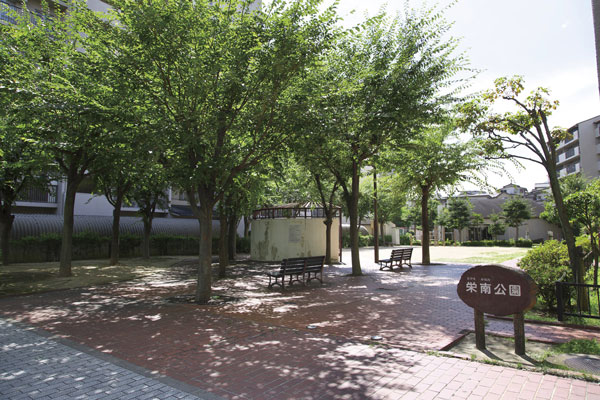 South Park Sakae (6-minute walk ・ About 470m) 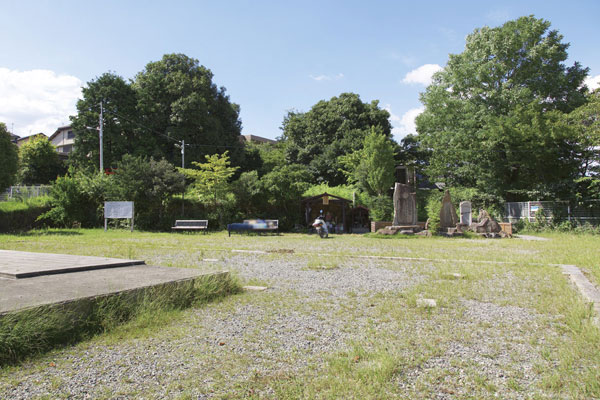 Sakanetera Heidi Ruins Historical Park (7 min walk ・ About 540m) 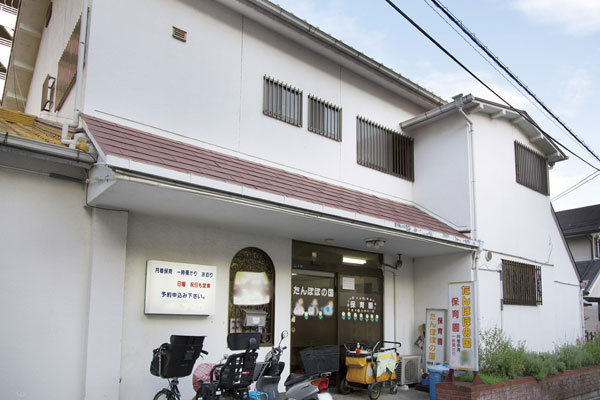 Nursery dandelion of the country (3-minute walk ・ About 200m) 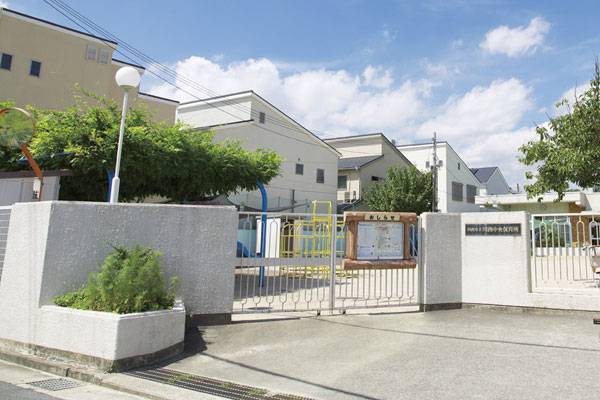 Municipal Kawanishi central nursery (7 min walk ・ About 530m) 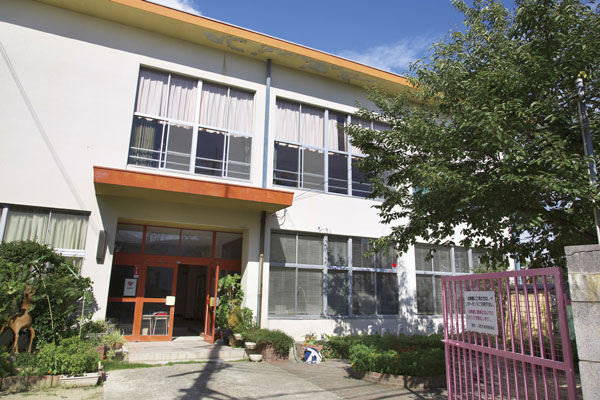 Municipal Kawanishi kindergarten (6-minute walk ・ About 410m) 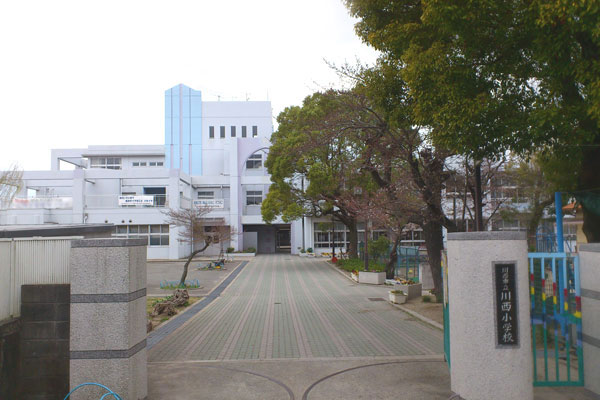 Municipal Kawanishi Elementary School (7 min walk ・ About 530m) Floor: 3LDK, occupied area: 73.25 sq m, Price: 35.9 million yen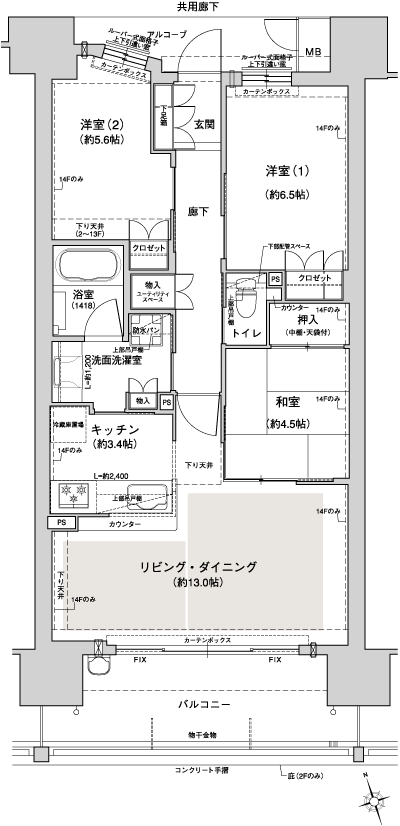 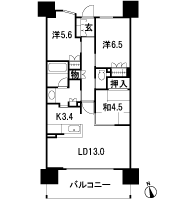 Floor: 4LDK, occupied area: 90.12 sq m, Price: 45.7 million yen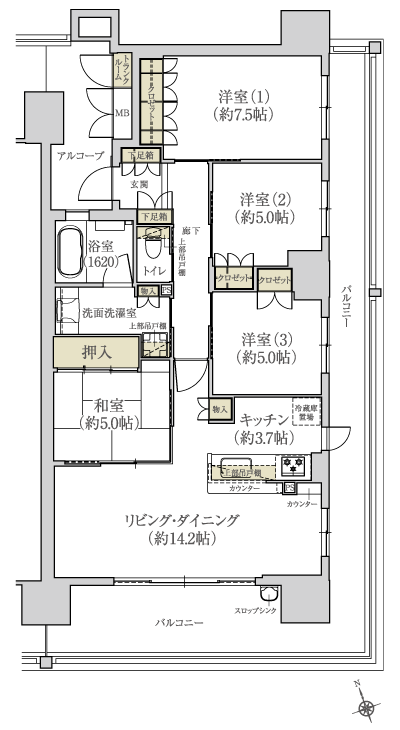 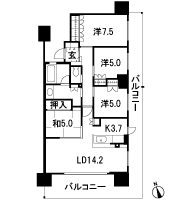 Floor: 3LDK, occupied area: 72.29 sq m, Price: 41.6 million yen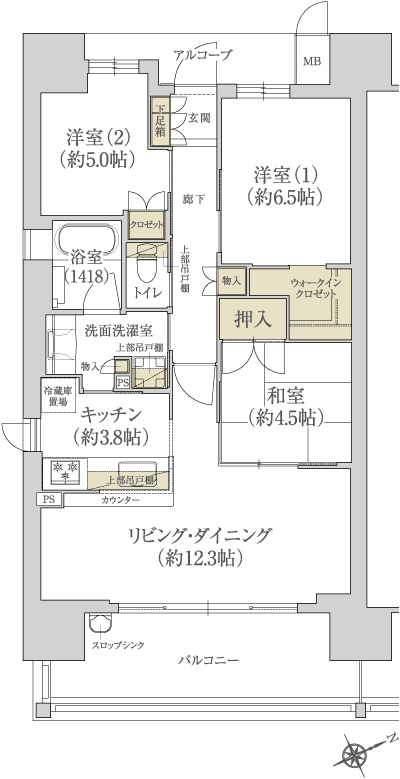 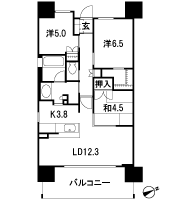 Floor: 3LDK, occupied area: 70.06 sq m, Price: 35,300,000 yen ・ 39,400,000 yen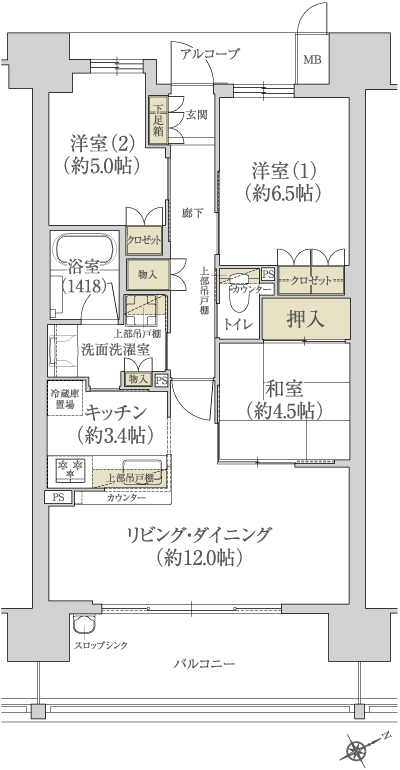 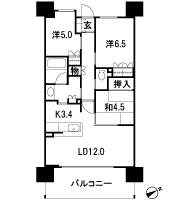 Floor: 4LDK, occupied area: 80.12 sq m, Price: 39,600,000 yen ・ 43,900,000 yen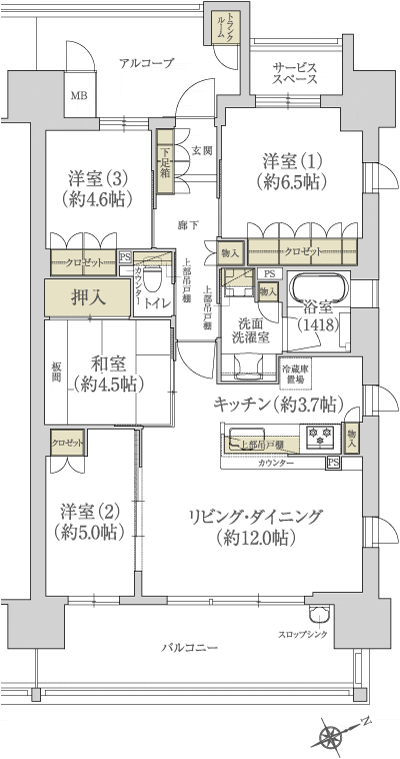 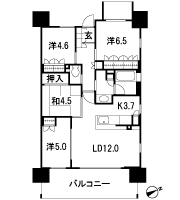 Location | |||||||||||||||||||||||||||||||||||||||||||||||||||||||||||||||||||||||||||||||||||||||||||||||||||||||||