New Apartments » Kansai » Hyogo Prefecture » Chuo-ku, Kobe-shi
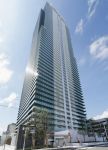 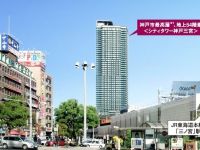
| Property name 物件名 | | City Tower Kobe Sannomiya シティタワー神戸三宮 | Time residents 入居時期 | | April 2014 early schedule 2014年4月上旬予定 | Floor plan 間取り | | 2LDK ~ 3LDK 2LDK ~ 3LDK | Units sold 販売戸数 | | 16 units (4th primary ~ 5th 13 order) 16戸(第4期1次 ~ 第5期13次) | Occupied area 専有面積 | | 60.33 sq m ~ 82.16 sq m 60.33m2 ~ 82.16m2 | Address 住所 | | Chuo-ku Kobe, Hyogo Prefecture Asahidori 4-343 兵庫県神戸市中央区旭通4-343(地番) | Traffic 交通 | | JR Tokaido Line "Sannomiya" walk 4 minutes
Hankyu Kobe Line "Sannomiya" walk 6 minutes
Port Island line "Sannomiya" walk 3 minutes JR東海道本線「三ノ宮」歩4分
阪急神戸線「三宮」歩6分
ポートアイランド線「三宮」歩3分
| Sale schedule 販売スケジュール | | First-come-first-served basis Application accepted application acceptance time / 10 am ~ 6:00 pm Registration acceptance location / "City Tower Kobe Sannomiya" local guest salon ※ At the time of application the seal and the most recent two years of income certificate (withholding tax, etc.), Please bring your ID certificate (driver's license, etc.). ※ Per first-come-first-served basis application accepted, There is a case where change occurs in the number of units sold, etc.. 先着順申込受付申込受付時間/午前10時 ~ 午後6時申込受付場所/「シティタワー神戸三宮」現地ゲストサロン※申込の際には印鑑と直近2年分の収入証明書(源泉徴収票等)、身分証明書(運転免許証等)をお持ちください。※先着順申込受付につき、販売戸数等に変動が生じる場合があります。 | Completion date 完成時期 | | January 28, 2013 2013年1月28日 | Number of units 今回販売戸数 | | 16 units (4th primary ~ 5th 13 order) 16戸(第4期1次 ~ 第5期13次) | Price 価格 | | 43,800,000 yen ~ 64,600,000 yen 4380万円 ~ 6460万円 | Most price range 最多価格帯 | | 63 million yen (4 units) 6300万円台(4戸) | Administrative expense 管理費 | | 9800 yen ~ 13,400 yen / Month 9800円 ~ 1万3400円/月 | Management reserve 管理準備金 | | 10,000 yen (lump sum) 1万円(一括払い) | Repair reserve 修繕積立金 | | 5100 yen ~ 7000 yen / Month 5100円 ~ 7000円/月 | Repair reserve fund 修繕積立基金 | | 307,500 yen ~ 418,800 yen (lump sum) 30万7500円 ~ 41万8800円(一括払い) | Other expenses その他諸経費 | | Complex administrative expenses: 400 yen ・ 500 yen / Month 団地管理費:400円・500円/月 | Other area その他面積 | | Balcony area: 12.92 sq m ~ 33.35 sq m バルコニー面積:12.92m2 ~ 33.35m2 | Predetermined price 予定価格 | | Undecided 未定 | Will most price range 予定最多価格帯 | | Undecided 未定 | Property type 物件種別 | | Mansion マンション | Total units 総戸数 | | 640 households (including non-condominium dwelling unit 46 units) 640戸(うち非分譲住戸46戸) | Structure-storey 構造・階建て | | RC54 floors 1 underground story RC54階地下1階建 | Construction area 建築面積 | | 5797.63 sq m 5797.63m2 | Building floor area 建築延床面積 | | The area of the housing complex building / 92937.68 sq m (volume target area 62686.87 sq m), Total floor area of the residential building / 73525.39 sq m (volume target area 49761.53 sq m) 団地建物の面積/92937.68m2(容積対象面積62686.87m2)、住宅棟の延床面積/73525.39m2(容積対象面積49761.53m2) | Site area 敷地面積 | | 8367.81 sq m 8367.81m2 | Site of the right form 敷地の権利形態 | | Share of ownership 所有権の共有 | Use district 用途地域 | | Commercial area 商業地域 | Parking lot 駐車場 | | 325 cars on site (fee 24,000 yen ~ 35,000 yen / Month, Including two for management. Separately deposit 48,000 yen ~ 70,000 yen (collective)) 敷地内325台(料金2万4000円 ~ 3万5000円/月、管理用2台含む。別途敷金4万8000円 ~ 7万円(一括)) | Bicycle-parking space 駐輪場 | | 936 cars (fee 300 yen / Month) 936台収容(料金300円/月) | Bike shelter バイク置場 | | 31 cars (fee 2000 yen / Month), Separately deposit 4,000 yen (collective) 31台収容(料金2000円/月)、別途敷金4000円(一括) | Mini bike shelter ミニバイク置場 | | 29 cars (fee 1000 yen / Month), Separately deposit 2,000 yen (collective) 29台収容(料金1000円/月)、別途敷金2000円(一括) | Management form 管理形態 | | Consignment (resident) 委託(常駐) | Other overview その他概要 | | Building confirmation number: No. SN109-00515 (2010 March 2, 2008), No. ERI11011192 (2011 April 13, 2009),
No. ERI12005660 (February 2012 20 date)
※ 1. the ground 54-story, In the condominium in Kobe city of release since 1995 will be the highest layer (March 2013 MRC survey)
※ 2. is undecided some industries such as details of each store (2013 July)
※ 3. The Property is, Official name: Asahidori 4-chome district first-class urban redevelopment project (Completion date: March 2013, Enforcement by: Asahidori out of the building, which is furnished in a 4-chome district urban redevelopment union), It is intended to sale a residential building, Commercial facility building, Parking Building, South independent shop is not the property. Please note
※ 4. including non-condominium dwelling unit 46 House
※ 5.5 routes 5 and the station JR Tokaido Line (Kobe line) "Sannomiya" station, Hankyu Kobe Line "Kobe" station, Hanshin "Sannomiya" station, Subway Seishin ・ Yamanote Line "Sannomiya" station, It shows the Port Liner "Sannomiya" station
※ 6. architectural planning of the Company's condominium (14-storey (planned), Chuo-ku, Kobe Nunobiki-cho, 2-338) there is a. Such as construction start time is undecided (2013 December)
※ 7. For the distance display will be Gaihaka distance on the map from Asahidori 4-chome district first-class urban redevelopment whole business premises southwest angle. Also calculated as 1 minute 80m for walk fraction display, Thing was rounded up
※ 8.JR Tokaido Line in (Kobe line) "Sannomiya" station west shoot the east direction from the (November 2010 shooting) environment photo, ☆ CG synthesis building Rendering that caused draw based on the drawings of the planning stage ・ Which was processed, In fact the different. Also surrounding environment ・ View, etc. might change in the future. Appearance configuration ・ Color, etc. are subject to change part. Please note
※ And all dwelling units of up to 9.7 floor, 65G, 70J, The west side of the balcony railing of up to 80G type the 13th floor will be opaque glass handrail
※ 10.JR Sanyo Shinkansen "Shin" taking a southwest direction from the station near the sky (October 2010 shooting) was in aerial photographs, CG synthesis building Rendering that caused draw based on the drawings of the planning stage ・ Which was processed, In fact the different. Also, Surrounding environment ・ View, etc. might change in the future. Appearance configuration ・ Color, etc. are subject to change part. Trees such as the on-site is what drew the image of the location after you've grown. Shades of leaves and flowers, Trees, etc. is different from the actual is an image. Also, Planted 栽計 images are subject to change. Please note.
※ 11. The building up to a height of about 190m, From the ground up to the rooftop heliport top height
※ 12. shooting south direction from the vicinity of the Kitano Ijinkan (November 2010 shooting) was in the Environmental Photo, <Or later ※ 8 ☆ The same as or later>
※ 13. east direction from a height equivalent to the property 54 floor shooting (October 2010 shooting) to the view photo, <Or later ※ 8 ☆ The same as or later>
※ 14. southwest direction from a height equivalent to the property 54 floor shooting (October 2010 shooting) to the view photo, <Or later ※ 8 ☆ The same as or later>
※ 15. ☆ Which was raised to draw based on the drawings of the planning stage, In fact the different. Also, Appearance configuration ・ Color, etc. are subject to change part. Align the part off-site roads have been Chakuirodori. Trees such as the on-site is what drew the image of the location after you've grown. Shades of leaves and flowers, Trees, etc. is different from the actual is an image. Also, Planted 栽計 images are subject to change. Shape of the outer structure ・ Color, etc. are subject to change in the future. Please note
※ 16. The drawing of the planning stage which was raised to draw based on, In fact the different. Also, shape ・ Color, etc. are subject to change part. Trees such as the on-site is what drew the image of the location after you've grown. Shades of leaves and flowers, Trees, etc. is different from the actual is an image. Also, Planted 栽計 images are subject to change. furniture ・ The shape of the furniture etc. ・ Color, etc. are subject to change in the future. Please note
※ 17. The drawing of the planning stage which was raised to draw based on, In fact the different. Also, shape ・ Color, etc. are subject to change part. Please note
※ 18.90A type (sale already) menu plan (menu plan application acceptance end) shoot or75E type menu plan (March 2011). Photo with a view of the vista, CG synthesized view photos from the local 45th floor equivalent (October 2010 shooting) ・ Which was processed, In fact the different. Specifications of the room photo, Convenience of on construction ・ It may be subject to change in part by improvements and the like. Also, The other that contains some optional specifications, furniture ・ Furniture etc. are not included in the sale price. Facility ・ Specifications are different depending on the type. Please note
※ 19. Japan's largest: the building for seismic isolation equipment manufacturers Oiles Industrial Co., Ltd. examined (2013 August)
※ You may not be able the power supplied by the situation of 20. affected
※ 21. < ※ 15 ☆ The same as or later>
※ 22. structure ・ specification ・ Facility ・ Regarding description of the service, etc., It is only description of the "City Tower Sannomiya Kobe", Asahidori 4-chome district first-class urban redevelopment project (Completion date: March 2013, Enforcement by: Asahidori commercial facility building, which also is in place in the 4-chome district urban redevelopment union), Parking Building, It does not apply to the south independent store. Please note 建築確認番号:第SN109-00515号(平成22年3月2日)、第ERI11011192号(平成23年4月13日)、
第ERI12005660号(平成24年2月20日付)
※1.地上54階建は、1995年以降発売の神戸市内における分譲マンションにおいて最高層となります(2013年3月 MRC調べ)
※2.各店舗の業種等詳細は一部未定です(2013年7月現在)
※3.本物件は、正式名称:旭通4丁目地区第一種市街地再開発事業(完成時期:2013年3月、施行者:旭通4丁目地区市街地再開発組合)で整備される建築物のうち、住宅棟を分譲するものであり、商業施設棟、駐車場棟、南側独立店舗は本物件ではありません。あらかじめご了承ください
※4.非分譲住戸46邸含む
※5.5路線5駅とはJR東海道本線(神戸線)「三ノ宮」駅、阪急神戸線「神戸三宮」駅、阪神本線「三宮」駅、地下鉄西神・山手線「三宮」駅、ポートライナー「三宮」駅を示します
※6.当社分譲マンションの建築計画(14階建(予定)神戸市中央区布引町2-338)があります。建築開始時期等は未定です(2013年12月現在)
※7.距離表示については旭通4丁目地区第一種市街地再開発事業全体敷地南西角からの地図上の概測距離となります。また徒歩分数表示については80mを1分として算出し、端数を切り上げたものです
※8.JR東海道本線(神戸線)「三ノ宮」駅西側から東方向を撮影(2010年11月撮影)した環境写真に、☆計画段階の図面を基に描き起こした建物完成予想図をCG合成・加工したもので、実際とは異なります。また周辺環境・眺望等は将来変わる場合があります。外観形状・色調等は一部変更になる場合があります。あらかじめご了承ください
※9.7階までの全住戸と、65G、70J、80Gタイプ13階までの西側のバルコニー手摺は不透明ガラス手摺となります
※10.JR山陽新幹線「新神戸」駅付近上空から南西方向を撮影(2010年10月撮影)した航空写真に、計画段階の図面を基に描き起こした建物完成予想図をCG合成・加工したもので、実際とは異なります。また、周辺環境・眺望等は将来変わる場合があります。外観形状・色調等は一部変更になる場合があります。敷地内の樹木等はある程度生育した後をイメージして描いたものです。葉や花の色合い、樹木等はイメージであり実際とは異なります。また、植栽計画は変更される場合があります。あらかじめご了承ください。
※11.建物最高高さ約190mとは、地上から屋上ヘリポート上端までの高さです
※12.北野異人館付近から南方向を撮影(2010年11月撮影)した環境写真に、<以降は※8☆以降と同じ>
※13.本物件54階相当の高さから東方向を撮影(2010年10月撮影)した眺望写真に、<以降は※8☆以降と同じ>
※14.本物件54階相当の高さから南西方向を撮影(2010年10月撮影)した眺望写真に、<以降は※8☆以降と同じ>
※15.☆計画段階の図面を基に描き起こしたもので、実際とは異なります。また、外観形状・色調等は一部変更になる場合があります。一部敷地外の道路等を合わせて着彩しています。敷地内の樹木等はある程度生育した後をイメージして描いたものです。葉や花の色合い、樹木等はイメージであり実際とは異なります。また、植栽計画は変更される場合があります。外構の形状・色等は今後変更される場合があります。あらかじめご了承ください
※16.計画段階の図面を基に描き起こしたもので、実際とは異なります。また、形状・色調等は一部変更になる場合があります。敷地内の樹木等はある程度生育した後をイメージして描いたものです。葉や花の色合い、樹木等はイメージであり実際とは異なります。また、植栽計画は変更される場合があります。家具・調度品等の形状・色等は今後変更される場合があります。あらかじめご了承ください
※17.計画段階の図面を基に描き起こしたもので、実際とは異なります。また、形状・色調等は一部変更になる場合があります。あらかじめご了承ください
※18.90Aタイプ(分譲済)メニュープラン(メニュープランは申込受付終了)or75Eタイプ メニュープランを撮影(2011年3月)。眺望の見える写真は、現地45階相当からの眺望写真(2010年10月撮影)をCG合成・加工したもので、実際とは異なります。室内写真の仕様等は、施工上の都合・改良等により一部変更になる場合があります。また、一部オプション仕様が含まれている他、家具・調度品等は販売価格に含みません。設備・仕様はタイプにより異なる。予めご了承ください
※19.日本最大級:建築用免震装置メーカーのオイレス工業株式会社調べ(2013年8月現在)
※20.被災の状況により電力供給が行えない場合があります
※21.< ※15☆以降と同じ>
※22.構造・仕様・設備・サービス等の説明につきましては、「シティタワー神戸三宮」についての説明だけであり、旭通4丁目地区第一種市街地再開発事業(完成時期:2013年3月、施行者:旭通4丁目地区市街地再開発組合)で同じく整備される商業施設棟、駐車場棟、南側独立店舗には該当しません。あらかじめご了承下さい | About us 会社情報 | | <Seller> Minister of Land, Infrastructure and Transport (14) No. 38 (one company) Real Estate Association (Corporation) metropolitan area real estate Fair Trade Council member Sumitomo Realty & Development Co., Ltd. Kansai Division Yubinbango530-0005 Osaka-shi, Osaka, Kita-ku Nakanoshima 3-chome No. 2 No. 18 (Sumitomo Nakanoshima Building) <売主>国土交通大臣(14)第38 号(一社)不動産協会会員 (公社)首都圏不動産公正取引協議会加盟住友不動産株式会社 関西事業部〒530-0005 大阪府大阪市北区中之島3丁目2番18号(住友中之島ビル) | Construction 施工 | | (Strain) Obayashi (株)大林組 | Management 管理 | | Sumitomo Realty & Development Building Service Co., Ltd. 住友不動産建物サービス(株) | Notice お知らせ/その他 | | ※ 23. Sky Lounge Rendering shooting a southwest direction from the local 39th floor equivalent (October 2010 shooting), Party Room Rendering shooting a northeast direction from the local 39th floor equivalent (October 2010 shooting) was on the lookout photo, CG synthesizing Rendering that caused draw based on the drawings of the planning stage ・ Which was processed, In fact the different. Also, Surrounding environment ・ View, etc. might change in the future. shape ・ Color, etc. are subject to change part. furniture ・ The shape of the furniture etc. ・ Color, etc. are subject to change in the future. Please note
※ 24. fireworks for image photos of, In order to express the was launched fireworks at the 40th Minato Kobe marine fireworks display, Together CG synthesis ・ Which was processed, For the launch position, Referring to the Kobe City home page, size ・ For height be the image that caused draw on the basis of the information from the Kobe Port Promotion Association, It differs from the actual view. Also, Minato Kobe does not guarantee the future of holding the presence or absence of sea fireworks
※ 25. views, etc. rank ・ It depends on the dwelling unit, Surrounding environment ・ View might change in the future. Convenience of construction specifications, etc. in the room ・ It may be subject to change in part by improvements and the like. Also, The other that contains the part paid specification options, furniture ・ Furniture etc. are not included in the sale price. Facility ・ Specifications may vary depending on the type. Please note ※23.スカイラウンジ完成予想図は現地39階相当から南西方向を撮影(2010年10月撮影)、パーティールーム完成予想図は現地39階相当から北東方向を撮影(2010年10月撮影)した眺望写真に、計画段階の図面を基に描き起こした完成予想図をCG合成・加工したもので、実際とは異なります。また、周辺環境・眺望等は将来変わる場合があります。形状・色調等は一部変更になる場合があります。家具・調度品等の形状・色等は今後変更される場合があります。あらかじめご了承ください
※24. 花火のイメージ写真については、第40回みなとこうべ海上花火大会で打ち上げられた花火を表現するために、合わせてCG合成・加工したもので、打ち上げ位置については、神戸市ホームページを参考に、大きさ・高さについては神戸港振興協会からの情報を基に描き起こしたイメージであり、実際の眺望とは異なります。また、みなとこうべ海上花火大会の今後の開催有無について保証するものではありません
※25. 眺望等は階数・住戸により異なり、周辺環境・眺望は将来変わる場合があります。室内の仕様等は施工上の都合・改良等により一部変更になる場合があります。また、一部有償仕様オプションが含まれている他、家具・調度品等は販売価格に含まれておりません。設備・仕様はタイプにより異なります。あらかじめご了承ください |
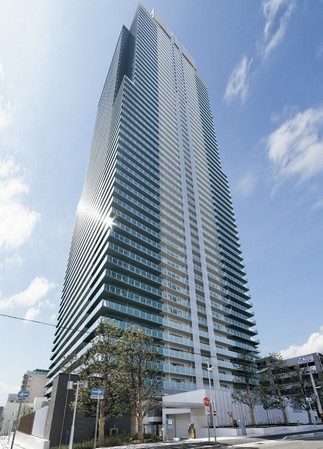 Kobe highest layer ( ※ Not only the overwhelming height of 1), The appearance of the shooting than there (northeast eye-catching when people in the beauty of the modeling / April 2013 shooting) ※ 9
神戸市最高層(※1)という圧倒的な高さだけでなく、造形の美しさでもひと際目を引く存在(北東より撮影の外観/2013年4月撮影)※9
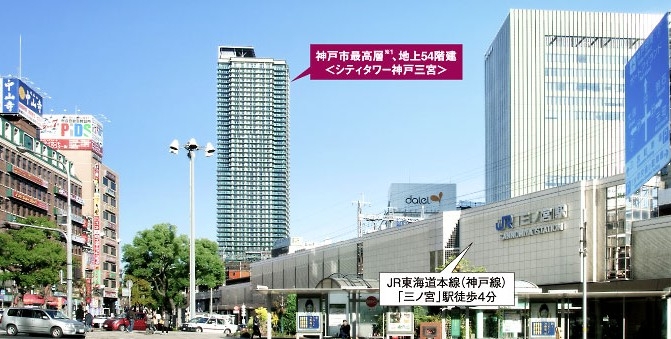 JR Tokaido Line (Kobe line) "Sannomiya" "City Tower Sannomiya Kobe" was taken from the station west (November 2012 shooting. Surrounding environment ・ View, etc. is if the change in the future)
JR東海道本線(神戸線)「三ノ宮」駅西側から撮影した「シティタワー神戸三宮」(2012年11月撮影。周辺環境・眺望等は将来変わる場合あり)
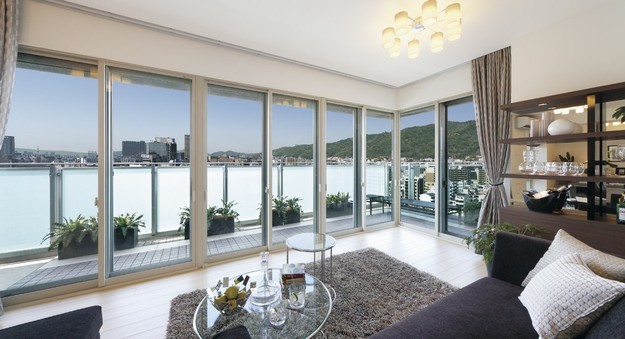 Living adopting a wide corner sash ・ Dining is a feeling of opening full (13th floor 80G-m1 type model room / April 2013 shooting)
ワイドなコーナーサッシュを採用したリビング・ダイニングは開放感いっぱい(13階80G-m1タイプモデルルーム/2013年4月撮影)
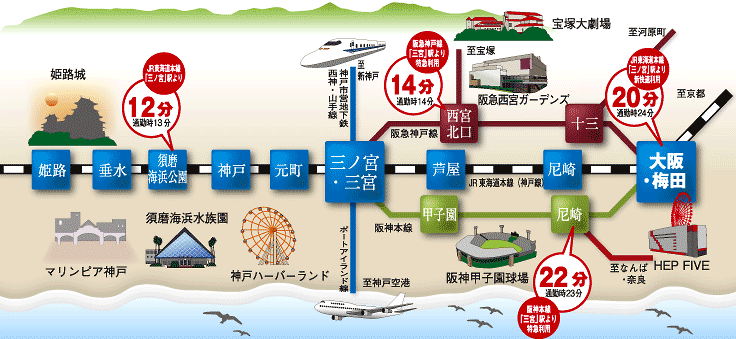 JR ・ Hanshin ・ Hankyu ・ subway ・ 5 routes 5 station is accessible of Port Liner. Convenient to go to where (access diagram / Each time required of me is an indication of the time during the day normal, Will vary slightly depending on time of day)
JR・阪神・阪急・地下鉄・ポートライナーの5路線5駅が利用可。どこへ行くにも便利(アクセス図/掲載の各所要時間は日中平常時の目安であり、時間帯により多少異なります)
Buildings and facilities【建物・施設】 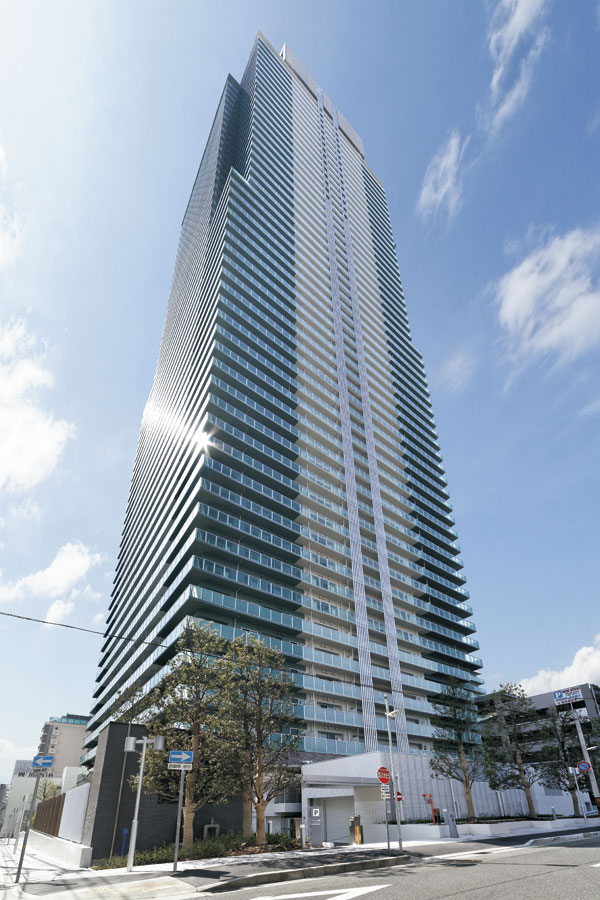 Blowing in the breeze from the green fragrant Rokko is on a clear day, Intoxicated to the sparkling city of light like a jewelry box in the evening. Town that combines sophistication and convenience ・ In Kobe, High-rise tower mansion was born (appearance / April 2013 shooting)
晴れた日には緑薫る六甲からの心地よい風に吹かれ、夜には宝石箱のように煌く街の灯りに酔いしれる。洗練と利便を兼ね備えた街・神戸に、超高層タワー邸宅が誕生(外観/2013年4月撮影)
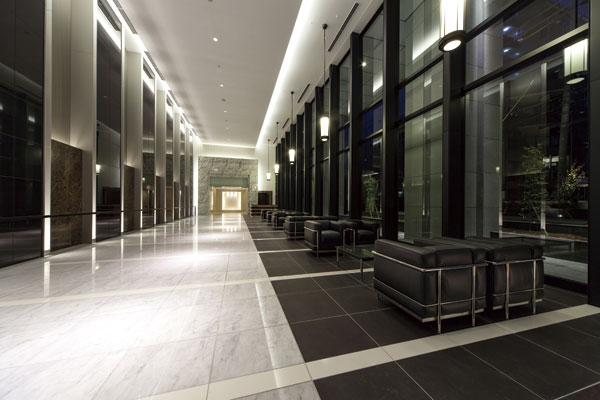 Proceeding from the entrance hall to the ground lobby, Moisture of East Garden coming into view is that decorate the large space and the windowsill of a two-layer Fukinuki. While leisurely deposit the body in a comfortable sofa, Guests have their own way of moments such as the meeting of the chat and the family of the guest. The front desk was installed in the corner to support a comfortable urban life in a hotel-like software services (Grand Lobby / 2013 February shooting)
エントランスホールからグランドロビーへと進むと、視界に飛び込んでくるのは2層吹抜の大空間と窓辺を彩るイーストガーデンの潤い。心地よいソファにゆったりと身体を預けながら、ゲストとの歓談や家族との待ち合わせなど思い思いのひとときが過ごせます。一角に設置したフロントデスクではホテルライクなソフトサービスで快適な都市生活をサポートします(グランドロビー/2013年2月撮影)
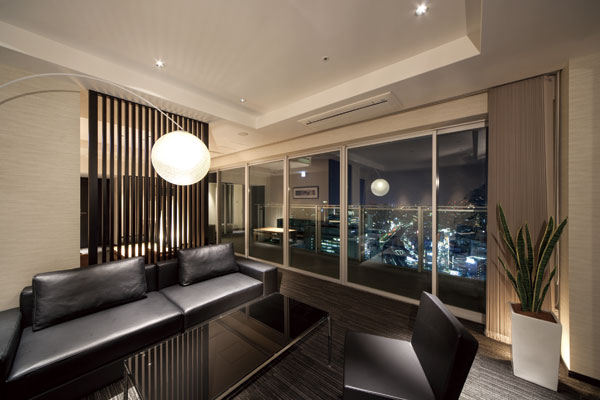 -Out dynamic Glitter of Meriken Park and Harborland district views from the ground floor 39. It is the moment to come pride and joy to live in high-rise Tower Residence is welled up. In the Sky Lounge, which overlooks the city center-out of Glitter, Guests are elegant moments, such as a hotel suite. Also, Welcoming such a sofa and table in the salon feeling invited guest has also been installed (Sky Lounge / 2013 February shooting)
地上39階から望むメリケンパークやハーバーランド方面のダイナミックな煌き。超高層タワーレジデンスに住まう誇りと歓びがこみ上げてくる瞬間です。都心の煌きを一望するスカイラウンジでは、ホテルのスイートルームのような優雅なひとときが過ごせます。また、ゲストを招いてサロン感覚でくつろげるようなソファやテーブルも設置されています(スカイラウンジ/2013年2月撮影)
Surrounding environment【周辺環境】 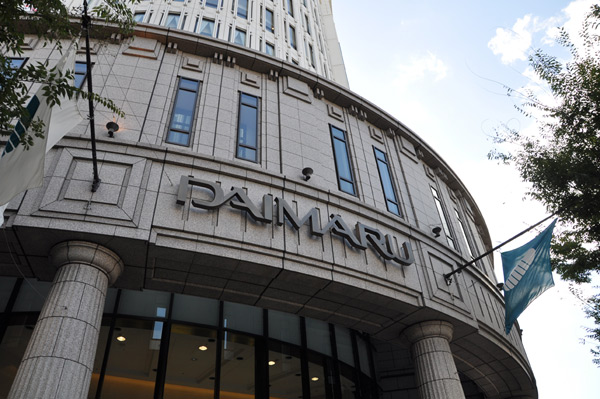 Luxury boutiques and trendy city "old settlement" of the cafe lined sophistication also familiar. Daimaru Kobe store (bike about 7 minutes ・ About 1280m) ※ 7
高級ブティックやお洒落なカフェが建ち並ぶ洗練の街“旧居留地”も身近。大丸神戸店(自転車約7分・約1280m)※7
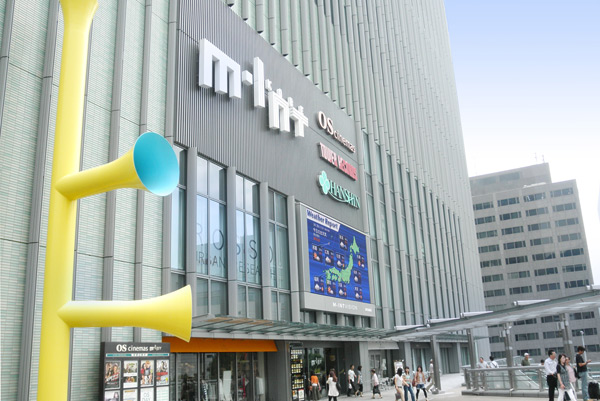 Restaurant floor ・ Fashion Floor ・ Tower Records ・ Mint Kobe colorful shops and cinemas are substantial (3-minute walk ・ About 230m) ※ 7
レストランフロア・ファッションフロア・タワーレコード・映画館など多彩な店舗が充実しているミント神戸(徒歩3分・約230m)※7
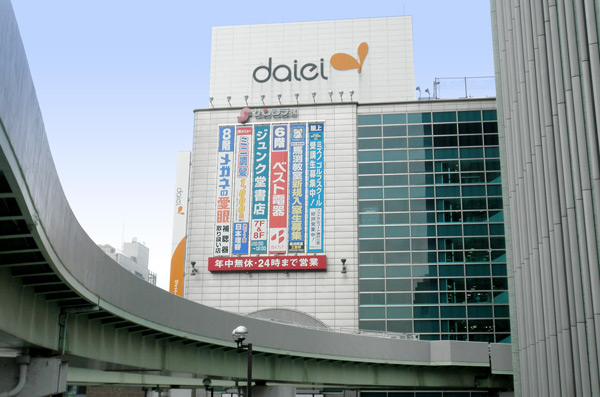 Daiei Sannomiya grocery floor, which is open until 12 pm. Return home because the time is close to two minutes walk also slowed, It is also useful every day of shopping ※ 7
食料品フロアは夜12時まで営業しているダイエー三宮店。帰宅時間が遅くなっても徒歩2分と近いので、毎日の買い物も便利です※7
Kitchenキッチン ![Kitchen. [Slide-type dishwasher] Dishwasher are available. Efficiently, Also has excellent water-saving effect on top I'll wash a lot of dishes. Also, Because of the sliding, It is possible and out of in a comfortable position ( ※ 18)](/images/hyogo/kobeshichuo/cc2580e01.jpg) [Slide-type dishwasher] Dishwasher are available. Efficiently, Also has excellent water-saving effect on top I'll wash a lot of dishes. Also, Because of the sliding, It is possible and out of in a comfortable position ( ※ 18)
【スライド式食器洗い乾燥機】食器洗い乾燥機が用意されています。効率よく、たくさんの食器を洗いあげるうえに節水効果にも優れています。また、スライド式のため、楽な姿勢での出し入れが可能です(※18)
![Kitchen. [Sliding storage] Storage of system kitchens, It can be effectively utilized in the prone cabinet in a dead space, Sliding storage has been adopted ( ※ 18)](/images/hyogo/kobeshichuo/cc2580e02.jpg) [Sliding storage] Storage of system kitchens, It can be effectively utilized in the prone cabinet in a dead space, Sliding storage has been adopted ( ※ 18)
【スライド式収納】システムキッチンの収納は、デッドスペースになりやすいキャビネット内を有効活用できる、スライド式収納が採用されています(※18)
![Kitchen. [Artificial marble countertops] The counter top, beautifully, Also adopted an easy artificial marble maintenance. It will produce the upscale kitchen ( ※ 18)](/images/hyogo/kobeshichuo/cc2580e03.jpg) [Artificial marble countertops] The counter top, beautifully, Also adopted an easy artificial marble maintenance. It will produce the upscale kitchen ( ※ 18)
【人工大理石カウンタートップ】カウンタートップには、美しく、メンテナンスも容易な人工大理石を採用。高級感あふれるキッチンを演出します(※18)
![Kitchen. [Stove before panel] Before stove easily marked with water wings and oil stains, Melamine non-combustible decorative board has been adopted. Less joint, It has also become easier to wipe off dirt ( ※ 18)](/images/hyogo/kobeshichuo/cc2580e04.jpg) [Stove before panel] Before stove easily marked with water wings and oil stains, Melamine non-combustible decorative board has been adopted. Less joint, It has also become easier to wipe off dirt ( ※ 18)
【コンロ前パネル】水はねや油汚れが付きやすいコンロ前には、メラミン不燃化粧板が採用されています。目地が少なく、汚れも拭き取りやすくなっています(※18)
![Kitchen. [Single lever shower faucet] The amount of water in the lever operation one, Installing the temperature adjustable single-lever faucet. Since the pull out the shower head, It is also useful, such as sink cleaning. Also, It has a built-in water purification cartridge ※ Cartridge replacement costs will be required separately ( ※ 18)](/images/hyogo/kobeshichuo/cc2580e05.jpg) [Single lever shower faucet] The amount of water in the lever operation one, Installing the temperature adjustable single-lever faucet. Since the pull out the shower head, It is also useful, such as sink cleaning. Also, It has a built-in water purification cartridge ※ Cartridge replacement costs will be required separately ( ※ 18)
【シングルレバーシャワー水栓】レバー操作ひとつで水量、温度調節可能なシングルレバー水栓を設置。シャワーヘッドを引き出せるので、シンクの掃除などにも便利です。また、浄水カートリッジを内蔵しています※カートリッジ交換費用は別途必要となります(※18)
![Kitchen. [Water Purifier (cartridge built-in)] Kitchens, Such as the filtration odor and turbidity of chlorine remaining in the tap water, Water purifier has been standard equipment that can be used to easily gently delicious water on the body ※ Cartridge replacement costs will be required separately ( ※ 18)](/images/hyogo/kobeshichuo/cc2580e06.jpg) [Water Purifier (cartridge built-in)] Kitchens, Such as the filtration odor and turbidity of chlorine remaining in the tap water, Water purifier has been standard equipment that can be used to easily gently delicious water on the body ※ Cartridge replacement costs will be required separately ( ※ 18)
【浄水器(カートリッジ内蔵型)】キッチンには、水道水に残っている塩素の匂いや濁りなどを濾過し、身体に優しくおいしい水を手軽に使える浄水器が標準装備されています※カートリッジ交換費用は別途必要となります(※18)
![Kitchen. [Quiet sink] By affixing the damping material to the sink bottom, To reduce the harsh sound of when the shower water and tableware hits the sink, It has been consideration to such conversations at family reunion ( ※ 18)](/images/hyogo/kobeshichuo/cc2580e07.jpg) [Quiet sink] By affixing the damping material to the sink bottom, To reduce the harsh sound of when the shower water and tableware hits the sink, It has been consideration to such conversations at family reunion ( ※ 18)
【静音シンク】シンク底面に制振素材を貼ることで、シャワー水や食器がシンクに当たるときの耳障りな音を低減し、家族の団らんでの会話などに配慮されています(※18)
![Kitchen. [Foot sliding storage] Installing a sliding hold up space at the foot of the system kitchen. Season of the cooking tools and stock goods also easy to remove, Has also been secured amount of storage ( ※ 18)](/images/hyogo/kobeshichuo/cc2580e08.jpg) [Foot sliding storage] Installing a sliding hold up space at the foot of the system kitchen. Season of the cooking tools and stock goods also easy to remove, Has also been secured amount of storage ( ※ 18)
【足元スライド式収納】システムキッチンの足元のスペースまでスライド式収納を設置。季節の調理道具やストック品も取り出しやすく、収納量も確保されています(※18)
![Kitchen. [Garbage disposer] The garbage, This is a system that can be quickly crushed processing in the kitchen. Garbage that has been pulverized by the disposer of each dwelling unit from then purified in wastewater treatment equipment dedicated, Since the drainage, It can also reduce the load on the environment. ※ There is also a thing that can not be part of the process. Please check at the manufacturer of the brochure for more information ( ※ 22)](/images/hyogo/kobeshichuo/cc2580e09.gif) [Garbage disposer] The garbage, This is a system that can be quickly crushed processing in the kitchen. Garbage that has been pulverized by the disposer of each dwelling unit from then purified in wastewater treatment equipment dedicated, Since the drainage, It can also reduce the load on the environment. ※ There is also a thing that can not be part of the process. Please check at the manufacturer of the brochure for more information ( ※ 22)
【生ゴミディスポーザー】生ゴミを、キッチンですばやく粉砕処理できるシステムです。各住戸のディスポーザーで粉砕された生ゴミは専用の排水処理装置で浄化してから、排水するので、環境への負荷も軽減することができます。※一部処理できないものもあります。詳細はメーカーのパンフレットにて確認ください(※22)
Bathing-wash roomお風呂・洗面室 ![Bathing-wash room. [Warm bath] It has become difficult to cool hot water warmed dedicated Furofuta and a dedicated bath heat insulation material. Once the boil, Because the hot water temperature is long-lasting and economical can save Reheating and adding hot water ( ※ 22)](/images/hyogo/kobeshichuo/cc2580e10.gif) [Warm bath] It has become difficult to cool hot water warmed dedicated Furofuta and a dedicated bath heat insulation material. Once the boil, Because the hot water temperature is long-lasting and economical can save Reheating and adding hot water ( ※ 22)
【保温浴槽】専用のフロフタと専用の浴槽保温材で温まったお湯が冷めにくくなっています。一度沸かすと、湯温が長持ちするので追い焚きや足し湯が節約でき経済的です(※22)
![Bathing-wash room. [Push drainage plug] It can be easily drained with only one push with the finger. Since the chain is no, Appearance has been clean ( ※ 18)](/images/hyogo/kobeshichuo/cc2580e11.jpg) [Push drainage plug] It can be easily drained with only one push with the finger. Since the chain is no, Appearance has been clean ( ※ 18)
【プッシュ式排水栓】指でワンプッシュするだけで簡単に排水することができます。チェーンがないので、見た目がスッキリしています(※18)
![Bathing-wash room. [Three-sided mirror with vanity] We dated three-sided mirror with also three-sided mirror under mirror tailored to the child's point of view vanity is adopted. Ensure the storage rack on the back side of the three-sided mirror. You can clean organize such as skin care and hair care products. Also storage rack plate is clean and maintain because it is clean and remove ( ※ 18)](/images/hyogo/kobeshichuo/cc2580e12.jpg) [Three-sided mirror with vanity] We dated three-sided mirror with also three-sided mirror under mirror tailored to the child's point of view vanity is adopted. Ensure the storage rack on the back side of the three-sided mirror. You can clean organize such as skin care and hair care products. Also storage rack plate is clean and maintain because it is clean and remove ( ※ 18)
【三面鏡付洗面化粧台】子どもの目線に合わせた三面鏡下鏡も備えた三面鏡付洗面化粧台が採用されています。三面鏡の裏側には収納棚を確保。スキンケア用品やヘアケア用品などをスッキリ整理できます。また収納棚板は取り外して掃除ができるので清潔に保てます(※18)
![Bathing-wash room. [Linen cabinet] The powder room, Neat Maeru towels and underwear, etc., Prepare a linen cabinet. For example, after dressing or during bathing, Retrieved immediately when needed what you need ( ※ 18)](/images/hyogo/kobeshichuo/cc2580e13.jpg) [Linen cabinet] The powder room, Neat Maeru towels and underwear, etc., Prepare a linen cabinet. For example, after dressing or during bathing, Retrieved immediately when needed what you need ( ※ 18)
【リネン庫】パウダールームには、タオルや肌着等をすっきりしまえる、リネン庫を用意。脱衣時や入浴後など、必要なものを必要なときにすぐに取り出せます(※18)
![Bathing-wash room. [Artificial marble basin bowl] Counter and bowl in the integrally molded with no easy seam of care, Beautiful luster artificial marble. A bowl of linear square form, It will produce the urban basin space. Houtte palette put and wet cups and soap is provided ( ※ 18)](/images/hyogo/kobeshichuo/cc2580e14.jpg) [Artificial marble basin bowl] Counter and bowl in the integrally molded with no easy seam of care, Beautiful luster artificial marble. A bowl of linear square form, It will produce the urban basin space. Houtte palette put and wet cups and soap is provided ( ※ 18)
【人工大理石洗面ボウル】カウンターとボウルはお手入れのしやすい継ぎ目のない一体成形で、美しい光沢の人工大理石仕様。直線的なスクエアフォルムのボウルが、都会的な洗面空間を演出します。濡れたコップや石けんなどを置けるウットパレットが設けられています(※18)
![Bathing-wash room. [Single lever faucet] The vanity is, Head is pulled out, Convenient single-lever faucet has been adopted, for example, when you wash basin bowl ( ※ 18)](/images/hyogo/kobeshichuo/cc2580e15.jpg) [Single lever faucet] The vanity is, Head is pulled out, Convenient single-lever faucet has been adopted, for example, when you wash basin bowl ( ※ 18)
【シングルレバー水栓】洗面化粧台には、ヘッドが引き出せ、洗面ボウルを洗うときなどに便利なシングルレバー水栓が採用されています(※18)
Toiletトイレ ![Toilet. [Tankless toilet] Toilet, Adopted without a tank type. Since the toilet rear is space saving, To achieve a more uncluttered space. Use hot water shower comfortable, It is with advanced features that also performs automatic cleaning of the toilet in the non-touch by the seat sensor. In washing the amount of water used is small type, Water-saving is made to the reduction of CO2 emissions, Friendly specifications to the economy and the environment ( ※ 18)](/images/hyogo/kobeshichuo/cc2580e19.jpg) [Tankless toilet] Toilet, Adopted without a tank type. Since the toilet rear is space saving, To achieve a more uncluttered space. Use hot water shower comfortable, It is with advanced features that also performs automatic cleaning of the toilet in the non-touch by the seat sensor. In washing the amount of water used is small type, Water-saving is made to the reduction of CO2 emissions, Friendly specifications to the economy and the environment ( ※ 18)
【タンクレストイレ】トイレは、タンクのないタイプを採用。便器後部が省スペース化されるため、よりすっきりした空間を実現します。温水シャワーが快適に使え、着座センサーによりノンタッチで便器の自動洗浄も行う先進の機能付きです。洗浄使用水量が少ないタイプで、節水はCO2排出の削減にもなり、経済性や環境にも優しい仕様です(※18)
![Toilet. [Toilet with hand washing counter] In the toilet of the entire dwelling unit is, Upscale pottery made of hand washing counters are provided. In seamless counter-integrated design, Cleaning is also easy to specification ※ mirror, Back guard is optional ( ※ 18)](/images/hyogo/kobeshichuo/cc2580e20.jpg) [Toilet with hand washing counter] In the toilet of the entire dwelling unit is, Upscale pottery made of hand washing counters are provided. In seamless counter-integrated design, Cleaning is also easy to specification ※ mirror, Back guard is optional ( ※ 18)
【手洗いカウンター付トイレ】全住戸のトイレには、高級感あふれる陶器製の手洗いカウンターが設けられています。継ぎ目のないカウンター一体型デザインで、お掃除もしやすい仕様です※鏡、バックガードはオプションです(※18)
Interior室内 ![Interior. [Full-flat design] Such as falling stumbled, As much as possible to eliminate the floor level difference in the dwelling unit in order to avoid unexpected accidents in the dwelling unit, Realize the full flat floor ※ Entrance, balcony, Except for the doorway of the bathroom ( ※ 18)](/images/hyogo/kobeshichuo/cc2580e17.jpg) [Full-flat design] Such as falling stumbled, As much as possible to eliminate the floor level difference in the dwelling unit in order to avoid unexpected accidents in the dwelling unit, Realize the full flat floor ※ Entrance, balcony, Except for the doorway of the bathroom ( ※ 18)
【フルフラット設計】つまずいて転倒するなど、住戸内での思わぬ事故を防ぐために住戸内の床段差を極力なくした、フルフラットフロアを実現※玄関、バルコニー、バスルームの出入口を除く(※18)
Otherその他 ![Other. [handrail / Handrail mounting base reinforcement] With consideration to safety, Handrail in the bathroom and toilet, Handrail mounting base reinforcement has been subjected to the entrance and the corridor. For the less likely an accident and support operation, Is a specification-friendly people who live ※ Handrail mounting base reinforcement is only a part ( ※ 18)](/images/hyogo/kobeshichuo/cc2580e16.jpg) [handrail / Handrail mounting base reinforcement] With consideration to safety, Handrail in the bathroom and toilet, Handrail mounting base reinforcement has been subjected to the entrance and the corridor. For the less likely an accident and support operation, Is a specification-friendly people who live ※ Handrail mounting base reinforcement is only a part ( ※ 18)
【手すり/手すり取付下地補強】安全に配慮して、バスルームやトイレには手すり、玄関や廊下には手すり取付下地補強が施されています。動作をサポートして事故が起こりにくくするための、住む人にやさしい仕様です※手すり取付下地補強は一部分のみ(※18)
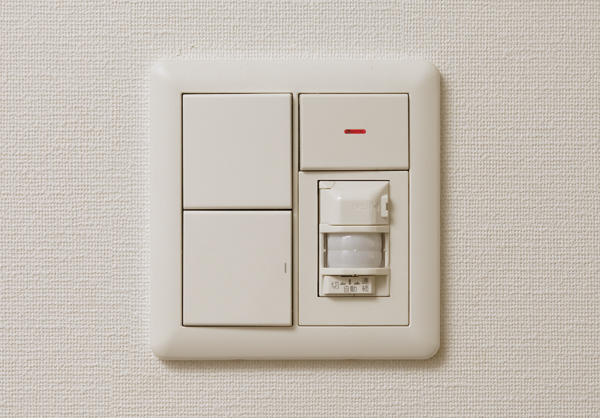 (Shared facilities ・ Common utility ・ Pet facility ・ Variety of services ・ Security ・ Earthquake countermeasures ・ Disaster-prevention measures ・ Building structure ・ Such as the characteristics of the building)
(共用施設・共用設備・ペット施設・各種サービス・セキュリティ・地震対策・防災対策・建物構造・建物の特徴など)
Shared facilities共用施設 ![Shared facilities. [Entrance hall] Opening the Grand Entrance of the door, Glassed-in entrance hall there is using the height of the two layers. Marble floor gloss beautiful, Unified and stylish design that has been refined, such as light shining design Wall. From the official urban landscape to the private world, It is worthy of luxury space to switch slowly the feeling (2013 February shooting)](/images/hyogo/kobeshichuo/cc2580f04.jpg) [Entrance hall] Opening the Grand Entrance of the door, Glassed-in entrance hall there is using the height of the two layers. Marble floor gloss beautiful, Unified and stylish design that has been refined, such as light shining design Wall. From the official urban landscape to the private world, It is worthy of luxury space to switch slowly the feeling (2013 February shooting)
【エントランスホール】グランドエントランスのドアを開けると、そこは2層分の高さを使ったガラス張りのエントランスホール。光沢が美しい大理石の床、光かがやくデザインウォールなど洗練されたスタイリッシュなデザインで統一。オフィシャルな都市の景観からプライベートな世界へと、ゆっくりと気持ちを切り替えるのにふさわしいラグジュアリーな空間です(2013年2月撮影)
![Shared facilities. [1 floor elevator (medium ・ High-rise for the elevator hall)] By beautiful marble and Orijo ceiling of indirect lighting, 1 floor elevator hole drifted elegance. Also, Elevator high-rise, Aiming to eliminate congestion at the time of the length and the peak of the waiting time is a concern in the large-scale apartment, For the high-rise, For the middle, It zoning divided into three layers for low-rise, It is increases such elevator design comfort (2013 February shooting)](/images/hyogo/kobeshichuo/cc2580f06.jpg) [1 floor elevator (medium ・ High-rise for the elevator hall)] By beautiful marble and Orijo ceiling of indirect lighting, 1 floor elevator hole drifted elegance. Also, Elevator high-rise, Aiming to eliminate congestion at the time of the length and the peak of the waiting time is a concern in the large-scale apartment, For the high-rise, For the middle, It zoning divided into three layers for low-rise, It is increases such elevator design comfort (2013 February shooting)
【1階エレベーター(中・高層用エレベーターホール)】美しい大理石と折上天井の間接照明によって、気品を漂わせた1階エレベーターホール。また、エレベーターは超高層、大規模マンションで懸念される待ち時間の長さやピーク時の混雑解消を目指し、高層用、中層用、低層用の3層にゾーニング分けし、快適性が高まるようなエレベーター設計としています(2013年2月撮影)
![Shared facilities. [Inner hallway] Fine carpet paste on the inner corridor design has been adopted in the approach to the private residence. It is possible to approach to the private residence without being exposed to the outside air from the elevator hall, Also increases other privacy property and security of being able to move comfortably throughout the year. Also, Because the floor is a paste carpet to support the life full of peace, such as footsteps it is hard to sound (2013 February shooting)](/images/hyogo/kobeshichuo/cc2580f07.jpg) [Inner hallway] Fine carpet paste on the inner corridor design has been adopted in the approach to the private residence. It is possible to approach to the private residence without being exposed to the outside air from the elevator hall, Also increases other privacy property and security of being able to move comfortably throughout the year. Also, Because the floor is a paste carpet to support the life full of peace, such as footsteps it is hard to sound (2013 February shooting)
【内廊下】私邸へのアプローチには上質なカーペット貼りの内廊下設計が採用されています。エレベーターホールから外気に触れることなく私邸へアプローチできるので、一年を通じて快適に移動できるほかプライバシー性や防犯性も高まります。また、床がカーペット貼りなので足音が響きにくいなど安らぎに満ちた暮らしをサポートします(2013年2月撮影)
![Shared facilities. [Party Room] A community space above ground 39 floor of the party room, Coordination was full of clean white tones has been decorated. So that the home party can enjoy inviting a large number of guest, Dining table and kitchen systems have been installed. Private course, Breadth and sense of quality have been directed to fulfill the social lifestyle. ※ Party Room Paid ・ It is a reservation (2013 February shooting)](/images/hyogo/kobeshichuo/cc2580f10.jpg) [Party Room] A community space above ground 39 floor of the party room, Coordination was full of clean white tones has been decorated. So that the home party can enjoy inviting a large number of guest, Dining table and kitchen systems have been installed. Private course, Breadth and sense of quality have been directed to fulfill the social lifestyle. ※ Party Room Paid ・ It is a reservation (2013 February shooting)
【パーティールーム】コミュニティスペースとなる地上39階のパーティールームは、清潔感あふれる白を基調にしたコーディネートが施されています。大勢のゲストを招いてホームパーティーが楽しめるよう、ダイニングテーブルやシステムキッチンが設置されています。プライベートはもちろん、社交的なライフスタイルをかなえる広さと上質感が演出されています。※パーティールームは有料・予約制です(2013年2月撮影)
![Shared facilities. [Tawapakingu] To convenient Tawapakingu is, From the north car entrance to the first floor underground. It is available convenient to get on and off even on rainy days. Tawapakingu is a system before entering the goods issue as easy to loading and unloading. Accessible by elevator from the parking lobby to the private residence. Smooth move will produce a day-to-day comfort. ※ The A Unit has turntable is installed (2013 February shooting)](/images/hyogo/kobeshichuo/cc2580f08.jpg) [Tawapakingu] To convenient Tawapakingu is, From the north car entrance to the first floor underground. It is available convenient to get on and off even on rainy days. Tawapakingu is a system before entering the goods issue as easy to loading and unloading. Accessible by elevator from the parking lobby to the private residence. Smooth move will produce a day-to-day comfort. ※ The A Unit has turntable is installed (2013 February shooting)
【タワーパーキング】便利なタワーパーキングへは、北側カーエントランスから地下1階へ。雨の日でも便利に乗り降りが可能です。タワーパーキングは入出庫しやすいよう前進入出庫のシステムです。パーキングロビーから私邸へはエレベーターでアクセス。スムーズな移動が日々の快適を演出します。※A号機にはターンテーブルが設置されています(2013年2月撮影)
Features of the building建物の特徴 ![Features of the building. [Grand Entrance] Canopy with a profound feeling in the center of symmetry facade (eaves), Neat and clean the glass door with a sense of transparency, Green scenery to accompany the kindness. Grand entrance, The ground 54 floors, a total 640 House ※ Worthy of the big project called 4, As a dignified, Yet elegant design we have been subjected. Advanced is of architectural beauty and impressive front zone in harmony with the natural moisture (2013 February shooting)](/images/hyogo/kobeshichuo/cc2580f01.jpg) [Grand Entrance] Canopy with a profound feeling in the center of symmetry facade (eaves), Neat and clean the glass door with a sense of transparency, Green scenery to accompany the kindness. Grand entrance, The ground 54 floors, a total 640 House ※ Worthy of the big project called 4, As a dignified, Yet elegant design we have been subjected. Advanced is of architectural beauty and impressive front zone in harmony with the natural moisture (2013 February shooting)
【グランドエントランス】シンメトリーなファサードの中央に重厚感のあるキャノピー(庇)、透明感のある清楚なガラス扉、やさしさを添える緑景。グランドエントランスには、地上54階建・総640邸※4というビッグプロジェクトにふさわしい、堂々として、それでいて優雅なデザインが施されています。先進の建築美と自然の潤いを調和させた印象的なフロントゾーンです(2013年2月撮影)
![Features of the building. [Main gate] Mongamae who praised the awe-inspiring look at genuine, Carefully selected texture rich material in it only becomes art, Green planting and pleasant sense of depth that was arranged on both sides has increased the expectations for Grand Entrance following the earlier. Warm to drop off and pick up the person who live, Sometimes gently escort a guest. No grace and style that fade even after the change of the bandwagon has been directing (2013 February shooting)](/images/hyogo/kobeshichuo/cc2580f02.jpg) [Main gate] Mongamae who praised the awe-inspiring look at genuine, Carefully selected texture rich material in it only becomes art, Green planting and pleasant sense of depth that was arranged on both sides has increased the expectations for Grand Entrance following the earlier. Warm to drop off and pick up the person who live, Sometimes gently escort a guest. No grace and style that fade even after the change of the bandwagon has been directing (2013 February shooting)
【メインゲート】純正で凛々しい表情をたたえた門構えは、それだけでアートになる風合い豊かな素材を厳選、両サイドに配した緑の植栽と心地よい奥行感がその先に続くグランドエントランスへの期待感を高めています。住まう方を温かく送り迎えし、時にはゲストを優しくエスコート。時流の変化を経ても色褪せることない気品と風格が演出されています(2013年2月撮影)
![Features of the building. [Entrance approach (driveway)] Ahead of the Grand Entrance entering the main gate, Prepare a hotel-like driveway. In addition to be getting on and off, such as a car or taxi of tenants can be useful even on rainy days, It is also useful to lower the heavy luggage, such as suitcases and cart. Of course, those who are using the car, For those of the guest will produce a rich life scene (2013 February shooting)](/images/hyogo/kobeshichuo/cc2580f03.jpg) [Entrance approach (driveway)] Ahead of the Grand Entrance entering the main gate, Prepare a hotel-like driveway. In addition to be getting on and off, such as a car or taxi of tenants can be useful even on rainy days, It is also useful to lower the heavy luggage, such as suitcases and cart. Of course, those who are using the car, For those of the guest will produce a rich life scene (2013 February shooting)
【エントランスアプローチ(車寄せ)】メインゲートを入ったグランドエントランスの先には、ホテルライクな車寄せを用意。入居者の車やタクシー等の乗り降りも雨の日でも便利にできるほか、スーツケースやカートなど重い荷物を下ろすのにも便利です。車を利用される方はもちろん、ゲストの方にも豊かなライフシーンを演出します(2013年2月撮影)
![Features of the building. [Land Plan] Bring the green of moisture to the streets, North Garden which arranged the street trees of camphor tree. Black bamboo, East Garden which arranged the trees bloom Kumazasa and flowers. It is Daira Kana landscape to form a green network ※ 2 industries such as details of each store is part undecided (2013 January) ( ※ 3)](/images/hyogo/kobeshichuo/cc2580f11.gif) [Land Plan] Bring the green of moisture to the streets, North Garden which arranged the street trees of camphor tree. Black bamboo, East Garden which arranged the trees bloom Kumazasa and flowers. It is Daira Kana landscape to form a green network ※ 2 industries such as details of each store is part undecided (2013 January) ( ※ 3)
【ランドプラン】街並みに緑の潤いをもたらす、クスノキの街路樹を配したノースガーデン。黒竹、クマザサや花の咲く樹木を配したイーストガーデン。緑のネットワークを形成する大らかなランドスケープです※2各店舗の業種等詳細は一部未定です(2013年1月現在)(※3)
Earthquake ・ Disaster-prevention measures地震・防災対策 ![earthquake ・ Disaster-prevention measures. [Housing Performance Evaluation Report] Third party to investigate the performance of the housing the Ministry of Land, Infrastructure and Transport to specify, Housing performance display system a fair evaluation. The property is already obtained the "design Housing Performance Evaluation Report", Furthermore, "Construction Housing Performance Evaluation Report" also plans to acquire (logo) ※ For more information see "Housing term large Dictionary" ( ※ 22)](/images/hyogo/kobeshichuo/cc2580f12.gif) [Housing Performance Evaluation Report] Third party to investigate the performance of the housing the Ministry of Land, Infrastructure and Transport to specify, Housing performance display system a fair evaluation. The property is already obtained the "design Housing Performance Evaluation Report", Furthermore, "Construction Housing Performance Evaluation Report" also plans to acquire (logo) ※ For more information see "Housing term large Dictionary" ( ※ 22)
【住宅性能評価書】国土交通省が指定する第三者機関が住宅の性能を調査し、公正に評価する住宅性能表示制度。本物件は「設計住宅性能評価書」を取得済み、さらに「建設住宅性能評価書」も取得する予定です(ロゴ)※詳細は「住宅用語大辞典」参照(※22)
![earthquake ・ Disaster-prevention measures. [Seismically isolated structure] In the "City Tower Sannomiya Kobe", Adopt a quake-absorbing structure to the foundation part of the building. Since the seismic isolation device, such as a lead plug Rubber-elastic sliding bearings and dampers to absorb the energy of the earthquake, Deformation of the building, Suppress the swing. The adoption of the seismic isolation structure, Difficult, such as the fall furniture even at the time of earthquake, Also it reduces fear of injury ( ※ Seismic isolation structure conceptual diagram of the web is located in the conceptual diagram for explaining the seismic isolation structure, In fact the different)](/images/hyogo/kobeshichuo/cc2580f13.gif) [Seismically isolated structure] In the "City Tower Sannomiya Kobe", Adopt a quake-absorbing structure to the foundation part of the building. Since the seismic isolation device, such as a lead plug Rubber-elastic sliding bearings and dampers to absorb the energy of the earthquake, Deformation of the building, Suppress the swing. The adoption of the seismic isolation structure, Difficult, such as the fall furniture even at the time of earthquake, Also it reduces fear of injury ( ※ Seismic isolation structure conceptual diagram of the web is located in the conceptual diagram for explaining the seismic isolation structure, In fact the different)
【免震構造】「シティタワー神戸三宮」では、建物の基礎部分に免震構造を採用。鉛プラグ入り積層ゴム・弾性すべり支承やダンパーなどの免震装置が地震のエネルギーを吸収するため、建物の変形、揺れを抑制します。免震構造の採用により、地震時にも家具などが倒れにくく、怪我などの心配も軽減されます(※掲載の免震構造概念図は免震構造を説明するための概念図であり、実際とは異なります)
![earthquake ・ Disaster-prevention measures. [Elevator safety device] During elevator operation, Upon sensing the earthquake control device preliminary tremor of the earthquake that exceeds a certain value (P-wave), the main motion (S-wave), Stop as soon as possible to the nearest floor. Also, The automatic landing system during a power outage is when a power failure occurs, And automatic stop to the nearest floor, further, Other ceiling of power failure light illuminates the inside of the elevator lit instantly, Because the intercom can be used, Contact with the outside is also possible ( ※ 22)](/images/hyogo/kobeshichuo/cc2580f18.gif) [Elevator safety device] During elevator operation, Upon sensing the earthquake control device preliminary tremor of the earthquake that exceeds a certain value (P-wave), the main motion (S-wave), Stop as soon as possible to the nearest floor. Also, The automatic landing system during a power outage is when a power failure occurs, And automatic stop to the nearest floor, further, Other ceiling of power failure light illuminates the inside of the elevator lit instantly, Because the intercom can be used, Contact with the outside is also possible ( ※ 22)
【エレベーター安全装置】エレベーター運転中に、地震管制装置が一定値を超えた地震の初期微動(P波)・主要動(S波)を感知すると、最寄階に速やかに停止します。また、停電した際には停電時自動着床装置により、最寄階に自動停止し、さらに、天井の停電灯が瞬時に点灯してエレベーター内を照らす他、インターホンが使用できるので、外部との連絡も可能です(※22)
![earthquake ・ Disaster-prevention measures. [Earthquake Early Warning Distribution Service] Analyzes the waveform of the initial tremor is observed in the seismic observation point of the Japan Meteorological Agency close to the epicenter immediately after the earthquake (P-wave), Calculate the predicted seismic intensity, expected arrival time and received at the receiver to install the information earlier in the apartment from the main motion (S-wave), If you exceed a certain seismic intensity, Dwelling units within the intercom base unit, Voice reporting from the common areas speaker, Emergency opening of the auto door is done ( ※ 22)](/images/hyogo/kobeshichuo/cc2580f19.gif) [Earthquake Early Warning Distribution Service] Analyzes the waveform of the initial tremor is observed in the seismic observation point of the Japan Meteorological Agency close to the epicenter immediately after the earthquake (P-wave), Calculate the predicted seismic intensity, expected arrival time and received at the receiver to install the information earlier in the apartment from the main motion (S-wave), If you exceed a certain seismic intensity, Dwelling units within the intercom base unit, Voice reporting from the common areas speaker, Emergency opening of the auto door is done ( ※ 22)
【緊急地震速報配信サービス】地震発生直後に震源に近い気象庁の地震観測点で観測される初期微動(P波)の波形を解析し、その情報を主要動(S波)より先にマンション内に設置する受信機で受信して予測震度・予測到達時刻を計算、一定の震度を超えた場合、住戸内インターホン親機、共用部スピーカーからの音声通報、オートドアの緊急開放が行われます(※22)
Building structure建物構造 ![Building structure. [Structure building frame] To increase the durability of the structural framework, The design strength of the concrete for the main structure of the pillars, beams, floor, etc., The company conventional apartment is about 24N / m sq m and is about the "City Tower Sannomiya Kobe" for the 36N / m sq m ~ About 100N / It is set to m sq m. ※ Except for some. Service life of concrete will have been said to be long the higher strength ( ※ 22)](/images/hyogo/kobeshichuo/cc2580f14.gif) [Structure building frame] To increase the durability of the structural framework, The design strength of the concrete for the main structure of the pillars, beams, floor, etc., The company conventional apartment is about 24N / m sq m and is about the "City Tower Sannomiya Kobe" for the 36N / m sq m ~ About 100N / It is set to m sq m. ※ Except for some. Service life of concrete will have been said to be long the higher strength ( ※ 22)
【構造躯体】構造躯体の耐久性を高めるために、柱・梁・床等の主要な構造部についてコンクリートの設計基準強度を、同社従来のマンションは約24N/mm2であるのに対して「シティタワー神戸三宮」では約36N/mm2 ~ 約100N/mm2に設定しています。※一部除く。コンクリートの耐久年数は強度が高いほど長くなると言われております(※22)
![Building structure. [Partition wall] Partition wall in the dwelling unit are we are stuck plasterboard with a thickness of about 9.5mm, If the room (living and dining-Western) is in contact with the direct bathroom powder room toilet, Friendly sound insulation, Such as Shi paste one widening to one side plasterboard, Double and Paste. ※ Except part ( ※ 22)](/images/hyogo/kobeshichuo/cc2580f15.gif) [Partition wall] Partition wall in the dwelling unit are we are stuck plasterboard with a thickness of about 9.5mm, If the room (living and dining-Western) is in contact with the direct bathroom powder room toilet, Friendly sound insulation, Such as Shi paste one widening to one side plasterboard, Double and Paste. ※ Except part ( ※ 22)
【間仕切り壁】住戸内の間仕切り壁は厚さ約9.5mmのプラスターボード貼りとしていますが、居室(リビング・ダイニング・洋室)が直接バスルーム・パウダールーム・トイレと接する場合は、遮音に配慮し、プラスターボード等を片側に1枚増し貼りし、二重貼りとしています。※一部除く(※22)
![Building structure. [Same hourly wage exhaust type range hood] Kitchen range hood, Adopted the hourly exhaust type capable of performing air supply in conjunction with the exhaust. Excellent ventilation efficiency, Also reduces the phenomena such as wind noise and the entrance door is heavy from the sash ( ※ 22)](/images/hyogo/kobeshichuo/cc2580f16.gif) [Same hourly wage exhaust type range hood] Kitchen range hood, Adopted the hourly exhaust type capable of performing air supply in conjunction with the exhaust. Excellent ventilation efficiency, Also reduces the phenomena such as wind noise and the entrance door is heavy from the sash ( ※ 22)
【同時給排気型レンジフード】キッチンのレンジフードは、排気と連動して給気を行うことのできる同時給排気型を採用。換気効率に優れ、サッシからの風切り音や玄関ドアが重いといった現象も軽減します(※22)
![Building structure. [Dry refractory noise barrier] Between the next to the dwelling unit is, It has been friendly fire resistance, sound insulation, Dry refractory sound insulation wall thickness of about 138mm has been adopted ( ※ 22)](/images/hyogo/kobeshichuo/cc2580f17.gif) [Dry refractory noise barrier] Between the next to the dwelling unit is, It has been friendly fire resistance, sound insulation, Dry refractory sound insulation wall thickness of about 138mm has been adopted ( ※ 22)
【乾式耐火遮音壁】隣の住戸との間には、耐火性・遮音性に配慮された、厚さ約138mmの乾式耐火遮音壁が採用されています(※22)
![Building structure. [Rooftop heliport] In the "City Tower Sannomiya Kobe", In preparation for the emergency, Emergency landing field (rooftop heliport) has been installed ( ※ 22)](/images/hyogo/kobeshichuo/cc2580f20.gif) [Rooftop heliport] In the "City Tower Sannomiya Kobe", In preparation for the emergency, Emergency landing field (rooftop heliport) has been installed ( ※ 22)
【屋上ヘリポート】「シティタワー神戸三宮」では、非常時に備えて、緊急離着陸場(屋上ヘリポート)が設置されています(※22)
Surrounding environment周辺環境 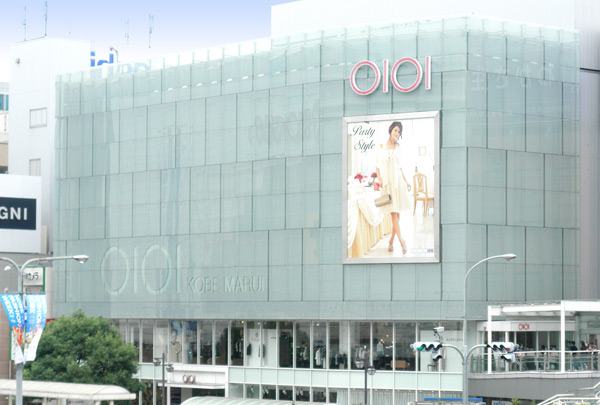 Kobe Marui (7 min walk ・ About 530m) ※ 7
神戸マルイ(徒歩7分・約530m)※7
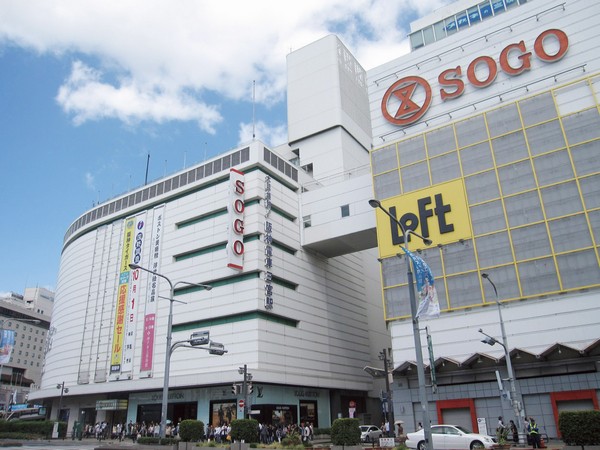 Sogo Kobe store (6-minute walk ・ About 460m) ※ 7
そごう神戸店(徒歩6分・約460m)※7
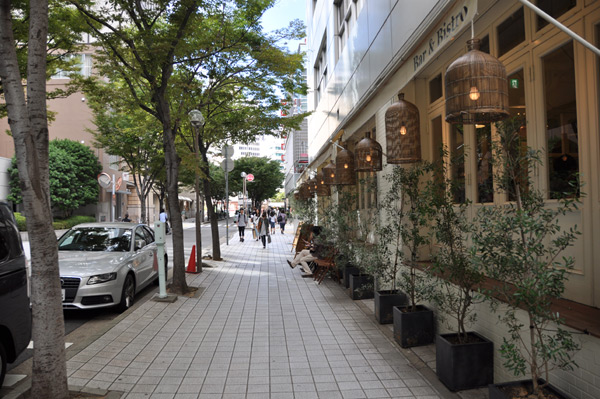 Old settlement of streets (bicycle about 7 minutes ・ About 1230m) ※ 7
旧居留地の街並み(自転車約7分・約1230m)※7
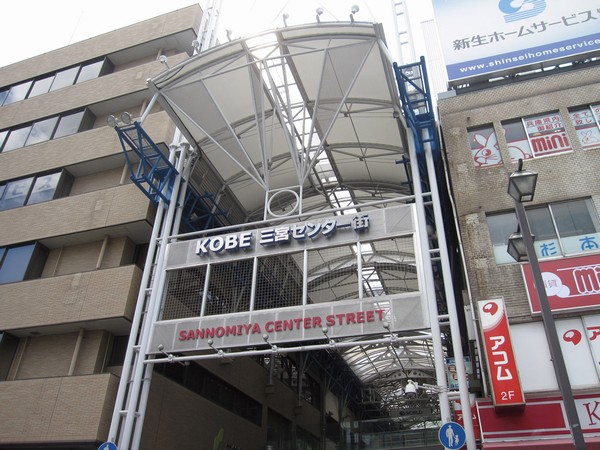 Sannomiya Center Street (8-minute walk ・ About 600m) ※ 7
三宮センター街(徒歩8分・約600m)※7
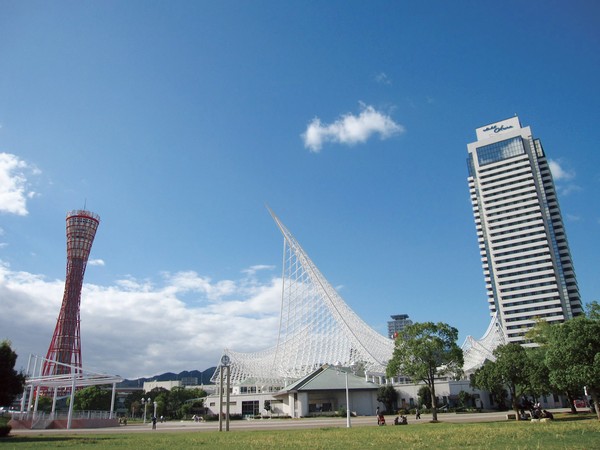 Meriken Park (bicycle about 13 minutes ・ About 2500m) ※ 7
メリケンパーク(自転車約13分・約2500m)※7
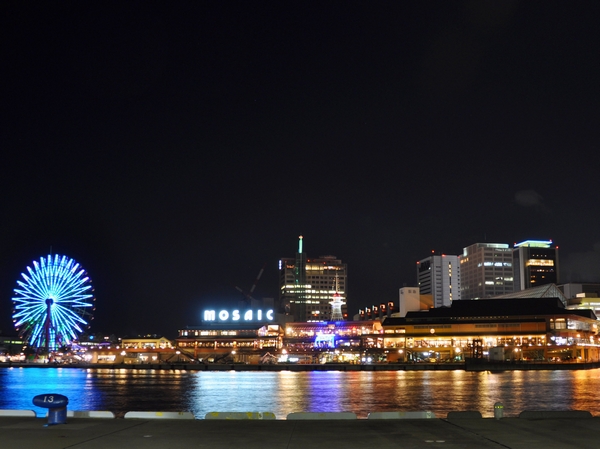 mosaic ・ Harborland (bicycle about 15 minutes ・ About 3000m) ※ 7
モザイク・ハーバーランド(自転車約15分・約3000m)※7
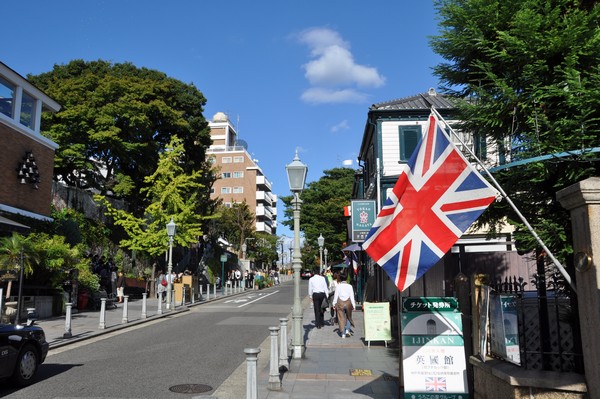 Kitano Ijinkan Street (bike about 6 minutes ・ About 1200m) ※ 7
北野異人館街(自転車約6分・約1200m)※7
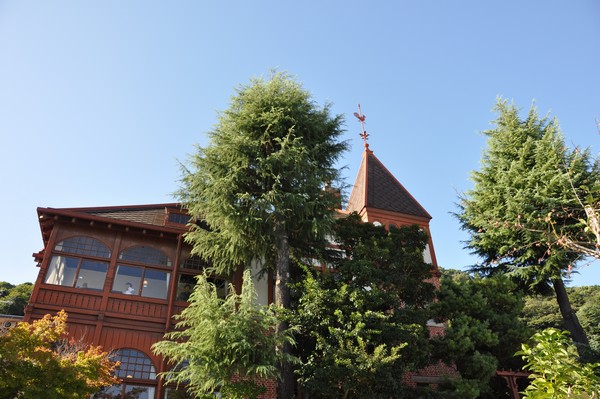 House of weathercock (bicycle about 7 minutes ・ About 1400m) ※ 7
風見鶏の館(自転車約7分・約1400m)※7
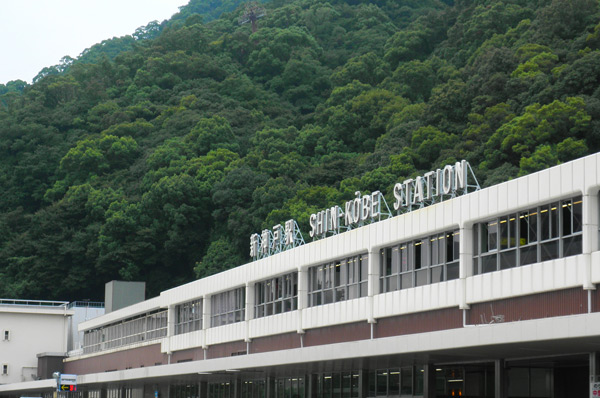 JR Shin-Kobe Station (bicycle about 8 minutes ・ About 1500m) ※ 7
JR新神戸駅(自転車約8分・約1500m)※7
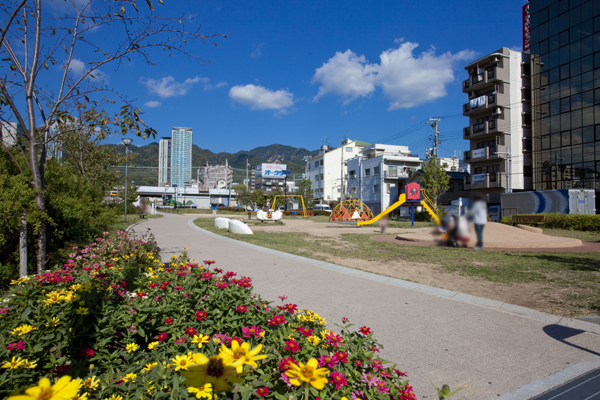 Ikuta Park (4-minute walk ・ About 320m) ※ 7
生田川公園(徒歩4分・約320m)※7
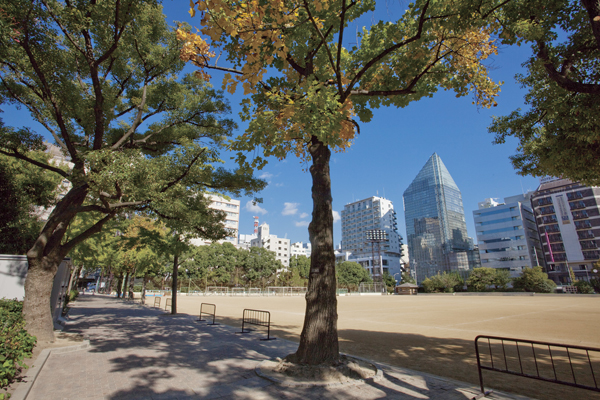 Isogami park (6-minute walk ・ About 450m) ※ 7
磯上公園(徒歩6分・約450m)※7
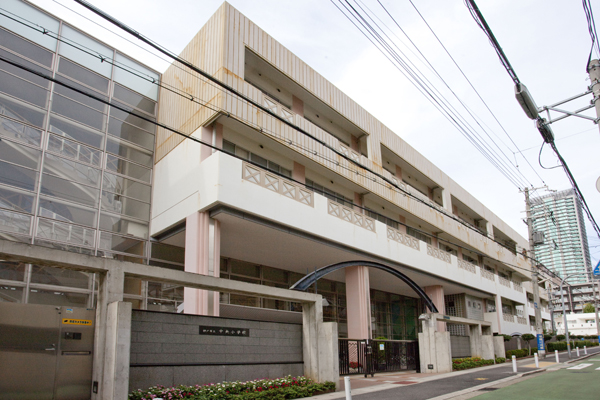 Kobe City Central Elementary School (a 9-minute walk ・ About 700m) ※ 7
神戸市立中央小学校(徒歩9分・約700m)※7
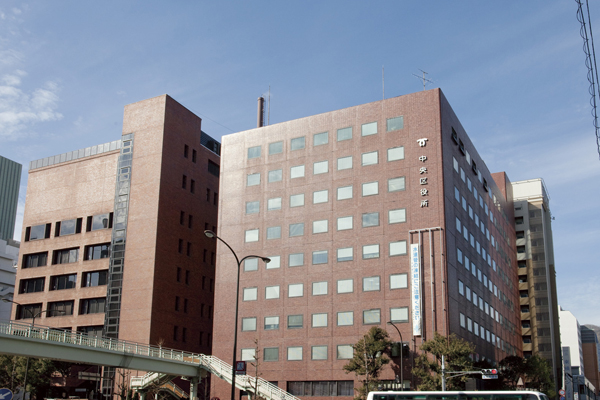 Kobe, Ward (1-minute walk ・ About 80m) ※ 7
神戸市中央区役所(徒歩1分・約80m)※7
Floor: 2LD · K + WIC + SIC, the occupied area: 60.33 sq m, Price: 43.8 million yen間取り: 2LD・K+WIC+SIC, 専有面積: 60.33m2, 価格: 4380万円: 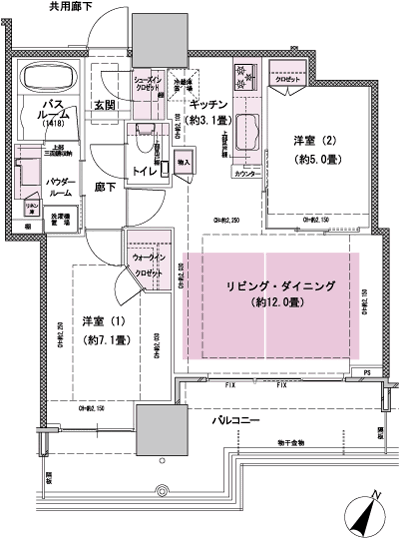
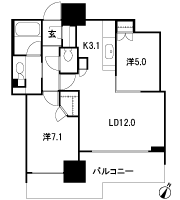
Floor: 3LD · K + WIC + SIC, the occupied area: 72.01 sq m, Price: 52.3 million yen間取り: 3LD・K+WIC+SIC, 専有面積: 72.01m2, 価格: 5230万円: 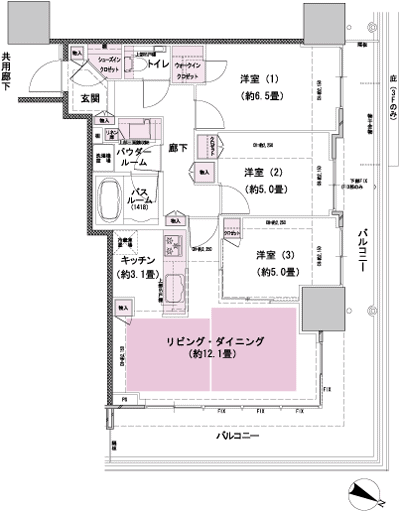
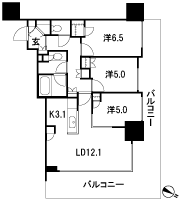
Floor: 3LD · K + N (storeroom) + WIC + SIC, the occupied area: 80.06 sq m, price: 63 million yen間取り: 3LD・K+N(納戸)+WIC+SIC, 専有面積: 80.06m2, 価格: 6300万円: 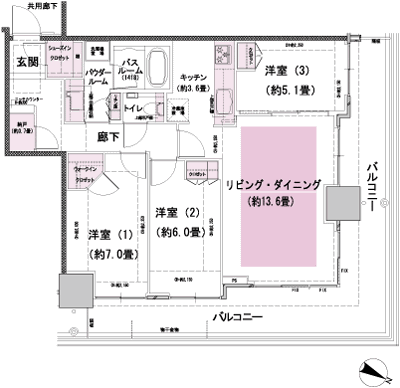
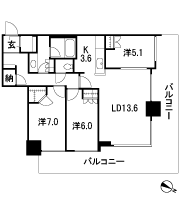
Floor: 2LD · K + N (storeroom) + WIC, the occupied area: 81.68 sq m, Price: 63.6 million yen間取り: 2LD・K+N(納戸)+WIC, 専有面積: 81.68m2, 価格: 6360万円: 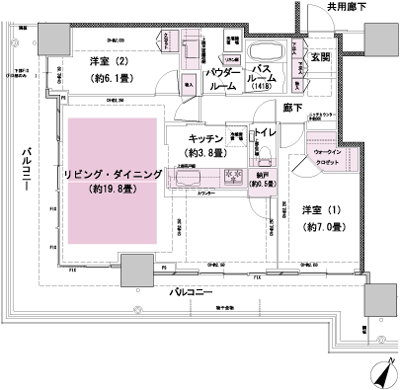
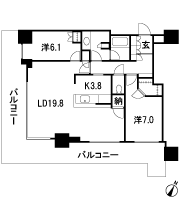
Location
| 











![Kitchen. [Slide-type dishwasher] Dishwasher are available. Efficiently, Also has excellent water-saving effect on top I'll wash a lot of dishes. Also, Because of the sliding, It is possible and out of in a comfortable position ( ※ 18)](/images/hyogo/kobeshichuo/cc2580e01.jpg)
![Kitchen. [Sliding storage] Storage of system kitchens, It can be effectively utilized in the prone cabinet in a dead space, Sliding storage has been adopted ( ※ 18)](/images/hyogo/kobeshichuo/cc2580e02.jpg)
![Kitchen. [Artificial marble countertops] The counter top, beautifully, Also adopted an easy artificial marble maintenance. It will produce the upscale kitchen ( ※ 18)](/images/hyogo/kobeshichuo/cc2580e03.jpg)
![Kitchen. [Stove before panel] Before stove easily marked with water wings and oil stains, Melamine non-combustible decorative board has been adopted. Less joint, It has also become easier to wipe off dirt ( ※ 18)](/images/hyogo/kobeshichuo/cc2580e04.jpg)
![Kitchen. [Single lever shower faucet] The amount of water in the lever operation one, Installing the temperature adjustable single-lever faucet. Since the pull out the shower head, It is also useful, such as sink cleaning. Also, It has a built-in water purification cartridge ※ Cartridge replacement costs will be required separately ( ※ 18)](/images/hyogo/kobeshichuo/cc2580e05.jpg)
![Kitchen. [Water Purifier (cartridge built-in)] Kitchens, Such as the filtration odor and turbidity of chlorine remaining in the tap water, Water purifier has been standard equipment that can be used to easily gently delicious water on the body ※ Cartridge replacement costs will be required separately ( ※ 18)](/images/hyogo/kobeshichuo/cc2580e06.jpg)
![Kitchen. [Quiet sink] By affixing the damping material to the sink bottom, To reduce the harsh sound of when the shower water and tableware hits the sink, It has been consideration to such conversations at family reunion ( ※ 18)](/images/hyogo/kobeshichuo/cc2580e07.jpg)
![Kitchen. [Foot sliding storage] Installing a sliding hold up space at the foot of the system kitchen. Season of the cooking tools and stock goods also easy to remove, Has also been secured amount of storage ( ※ 18)](/images/hyogo/kobeshichuo/cc2580e08.jpg)
![Kitchen. [Garbage disposer] The garbage, This is a system that can be quickly crushed processing in the kitchen. Garbage that has been pulverized by the disposer of each dwelling unit from then purified in wastewater treatment equipment dedicated, Since the drainage, It can also reduce the load on the environment. ※ There is also a thing that can not be part of the process. Please check at the manufacturer of the brochure for more information ( ※ 22)](/images/hyogo/kobeshichuo/cc2580e09.gif)
![Bathing-wash room. [Warm bath] It has become difficult to cool hot water warmed dedicated Furofuta and a dedicated bath heat insulation material. Once the boil, Because the hot water temperature is long-lasting and economical can save Reheating and adding hot water ( ※ 22)](/images/hyogo/kobeshichuo/cc2580e10.gif)
![Bathing-wash room. [Push drainage plug] It can be easily drained with only one push with the finger. Since the chain is no, Appearance has been clean ( ※ 18)](/images/hyogo/kobeshichuo/cc2580e11.jpg)
![Bathing-wash room. [Three-sided mirror with vanity] We dated three-sided mirror with also three-sided mirror under mirror tailored to the child's point of view vanity is adopted. Ensure the storage rack on the back side of the three-sided mirror. You can clean organize such as skin care and hair care products. Also storage rack plate is clean and maintain because it is clean and remove ( ※ 18)](/images/hyogo/kobeshichuo/cc2580e12.jpg)
![Bathing-wash room. [Linen cabinet] The powder room, Neat Maeru towels and underwear, etc., Prepare a linen cabinet. For example, after dressing or during bathing, Retrieved immediately when needed what you need ( ※ 18)](/images/hyogo/kobeshichuo/cc2580e13.jpg)
![Bathing-wash room. [Artificial marble basin bowl] Counter and bowl in the integrally molded with no easy seam of care, Beautiful luster artificial marble. A bowl of linear square form, It will produce the urban basin space. Houtte palette put and wet cups and soap is provided ( ※ 18)](/images/hyogo/kobeshichuo/cc2580e14.jpg)
![Bathing-wash room. [Single lever faucet] The vanity is, Head is pulled out, Convenient single-lever faucet has been adopted, for example, when you wash basin bowl ( ※ 18)](/images/hyogo/kobeshichuo/cc2580e15.jpg)
![Toilet. [Tankless toilet] Toilet, Adopted without a tank type. Since the toilet rear is space saving, To achieve a more uncluttered space. Use hot water shower comfortable, It is with advanced features that also performs automatic cleaning of the toilet in the non-touch by the seat sensor. In washing the amount of water used is small type, Water-saving is made to the reduction of CO2 emissions, Friendly specifications to the economy and the environment ( ※ 18)](/images/hyogo/kobeshichuo/cc2580e19.jpg)
![Toilet. [Toilet with hand washing counter] In the toilet of the entire dwelling unit is, Upscale pottery made of hand washing counters are provided. In seamless counter-integrated design, Cleaning is also easy to specification ※ mirror, Back guard is optional ( ※ 18)](/images/hyogo/kobeshichuo/cc2580e20.jpg)
![Interior. [Full-flat design] Such as falling stumbled, As much as possible to eliminate the floor level difference in the dwelling unit in order to avoid unexpected accidents in the dwelling unit, Realize the full flat floor ※ Entrance, balcony, Except for the doorway of the bathroom ( ※ 18)](/images/hyogo/kobeshichuo/cc2580e17.jpg)
![Other. [handrail / Handrail mounting base reinforcement] With consideration to safety, Handrail in the bathroom and toilet, Handrail mounting base reinforcement has been subjected to the entrance and the corridor. For the less likely an accident and support operation, Is a specification-friendly people who live ※ Handrail mounting base reinforcement is only a part ( ※ 18)](/images/hyogo/kobeshichuo/cc2580e16.jpg)

![Shared facilities. [Entrance hall] Opening the Grand Entrance of the door, Glassed-in entrance hall there is using the height of the two layers. Marble floor gloss beautiful, Unified and stylish design that has been refined, such as light shining design Wall. From the official urban landscape to the private world, It is worthy of luxury space to switch slowly the feeling (2013 February shooting)](/images/hyogo/kobeshichuo/cc2580f04.jpg)
![Shared facilities. [1 floor elevator (medium ・ High-rise for the elevator hall)] By beautiful marble and Orijo ceiling of indirect lighting, 1 floor elevator hole drifted elegance. Also, Elevator high-rise, Aiming to eliminate congestion at the time of the length and the peak of the waiting time is a concern in the large-scale apartment, For the high-rise, For the middle, It zoning divided into three layers for low-rise, It is increases such elevator design comfort (2013 February shooting)](/images/hyogo/kobeshichuo/cc2580f06.jpg)
![Shared facilities. [Inner hallway] Fine carpet paste on the inner corridor design has been adopted in the approach to the private residence. It is possible to approach to the private residence without being exposed to the outside air from the elevator hall, Also increases other privacy property and security of being able to move comfortably throughout the year. Also, Because the floor is a paste carpet to support the life full of peace, such as footsteps it is hard to sound (2013 February shooting)](/images/hyogo/kobeshichuo/cc2580f07.jpg)
![Shared facilities. [Party Room] A community space above ground 39 floor of the party room, Coordination was full of clean white tones has been decorated. So that the home party can enjoy inviting a large number of guest, Dining table and kitchen systems have been installed. Private course, Breadth and sense of quality have been directed to fulfill the social lifestyle. ※ Party Room Paid ・ It is a reservation (2013 February shooting)](/images/hyogo/kobeshichuo/cc2580f10.jpg)
![Shared facilities. [Tawapakingu] To convenient Tawapakingu is, From the north car entrance to the first floor underground. It is available convenient to get on and off even on rainy days. Tawapakingu is a system before entering the goods issue as easy to loading and unloading. Accessible by elevator from the parking lobby to the private residence. Smooth move will produce a day-to-day comfort. ※ The A Unit has turntable is installed (2013 February shooting)](/images/hyogo/kobeshichuo/cc2580f08.jpg)
![Features of the building. [Grand Entrance] Canopy with a profound feeling in the center of symmetry facade (eaves), Neat and clean the glass door with a sense of transparency, Green scenery to accompany the kindness. Grand entrance, The ground 54 floors, a total 640 House ※ Worthy of the big project called 4, As a dignified, Yet elegant design we have been subjected. Advanced is of architectural beauty and impressive front zone in harmony with the natural moisture (2013 February shooting)](/images/hyogo/kobeshichuo/cc2580f01.jpg)
![Features of the building. [Main gate] Mongamae who praised the awe-inspiring look at genuine, Carefully selected texture rich material in it only becomes art, Green planting and pleasant sense of depth that was arranged on both sides has increased the expectations for Grand Entrance following the earlier. Warm to drop off and pick up the person who live, Sometimes gently escort a guest. No grace and style that fade even after the change of the bandwagon has been directing (2013 February shooting)](/images/hyogo/kobeshichuo/cc2580f02.jpg)
![Features of the building. [Entrance approach (driveway)] Ahead of the Grand Entrance entering the main gate, Prepare a hotel-like driveway. In addition to be getting on and off, such as a car or taxi of tenants can be useful even on rainy days, It is also useful to lower the heavy luggage, such as suitcases and cart. Of course, those who are using the car, For those of the guest will produce a rich life scene (2013 February shooting)](/images/hyogo/kobeshichuo/cc2580f03.jpg)
![Features of the building. [Land Plan] Bring the green of moisture to the streets, North Garden which arranged the street trees of camphor tree. Black bamboo, East Garden which arranged the trees bloom Kumazasa and flowers. It is Daira Kana landscape to form a green network ※ 2 industries such as details of each store is part undecided (2013 January) ( ※ 3)](/images/hyogo/kobeshichuo/cc2580f11.gif)
![earthquake ・ Disaster-prevention measures. [Housing Performance Evaluation Report] Third party to investigate the performance of the housing the Ministry of Land, Infrastructure and Transport to specify, Housing performance display system a fair evaluation. The property is already obtained the "design Housing Performance Evaluation Report", Furthermore, "Construction Housing Performance Evaluation Report" also plans to acquire (logo) ※ For more information see "Housing term large Dictionary" ( ※ 22)](/images/hyogo/kobeshichuo/cc2580f12.gif)
![earthquake ・ Disaster-prevention measures. [Seismically isolated structure] In the "City Tower Sannomiya Kobe", Adopt a quake-absorbing structure to the foundation part of the building. Since the seismic isolation device, such as a lead plug Rubber-elastic sliding bearings and dampers to absorb the energy of the earthquake, Deformation of the building, Suppress the swing. The adoption of the seismic isolation structure, Difficult, such as the fall furniture even at the time of earthquake, Also it reduces fear of injury ( ※ Seismic isolation structure conceptual diagram of the web is located in the conceptual diagram for explaining the seismic isolation structure, In fact the different)](/images/hyogo/kobeshichuo/cc2580f13.gif)
![earthquake ・ Disaster-prevention measures. [Elevator safety device] During elevator operation, Upon sensing the earthquake control device preliminary tremor of the earthquake that exceeds a certain value (P-wave), the main motion (S-wave), Stop as soon as possible to the nearest floor. Also, The automatic landing system during a power outage is when a power failure occurs, And automatic stop to the nearest floor, further, Other ceiling of power failure light illuminates the inside of the elevator lit instantly, Because the intercom can be used, Contact with the outside is also possible ( ※ 22)](/images/hyogo/kobeshichuo/cc2580f18.gif)
![earthquake ・ Disaster-prevention measures. [Earthquake Early Warning Distribution Service] Analyzes the waveform of the initial tremor is observed in the seismic observation point of the Japan Meteorological Agency close to the epicenter immediately after the earthquake (P-wave), Calculate the predicted seismic intensity, expected arrival time and received at the receiver to install the information earlier in the apartment from the main motion (S-wave), If you exceed a certain seismic intensity, Dwelling units within the intercom base unit, Voice reporting from the common areas speaker, Emergency opening of the auto door is done ( ※ 22)](/images/hyogo/kobeshichuo/cc2580f19.gif)
![Building structure. [Structure building frame] To increase the durability of the structural framework, The design strength of the concrete for the main structure of the pillars, beams, floor, etc., The company conventional apartment is about 24N / m sq m and is about the "City Tower Sannomiya Kobe" for the 36N / m sq m ~ About 100N / It is set to m sq m. ※ Except for some. Service life of concrete will have been said to be long the higher strength ( ※ 22)](/images/hyogo/kobeshichuo/cc2580f14.gif)
![Building structure. [Partition wall] Partition wall in the dwelling unit are we are stuck plasterboard with a thickness of about 9.5mm, If the room (living and dining-Western) is in contact with the direct bathroom powder room toilet, Friendly sound insulation, Such as Shi paste one widening to one side plasterboard, Double and Paste. ※ Except part ( ※ 22)](/images/hyogo/kobeshichuo/cc2580f15.gif)
![Building structure. [Same hourly wage exhaust type range hood] Kitchen range hood, Adopted the hourly exhaust type capable of performing air supply in conjunction with the exhaust. Excellent ventilation efficiency, Also reduces the phenomena such as wind noise and the entrance door is heavy from the sash ( ※ 22)](/images/hyogo/kobeshichuo/cc2580f16.gif)
![Building structure. [Dry refractory noise barrier] Between the next to the dwelling unit is, It has been friendly fire resistance, sound insulation, Dry refractory sound insulation wall thickness of about 138mm has been adopted ( ※ 22)](/images/hyogo/kobeshichuo/cc2580f17.gif)
![Building structure. [Rooftop heliport] In the "City Tower Sannomiya Kobe", In preparation for the emergency, Emergency landing field (rooftop heliport) has been installed ( ※ 22)](/images/hyogo/kobeshichuo/cc2580f20.gif)




















