Investing in Japanese real estate
2014March
37,100,000 yen, 3LDK, 75.06 sq m
New Apartments » Kansai » Hyogo Prefecture » Chuo-ku, Kobe-shi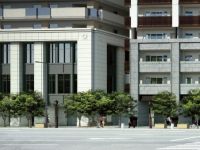 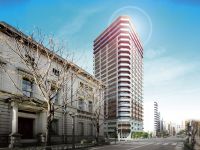
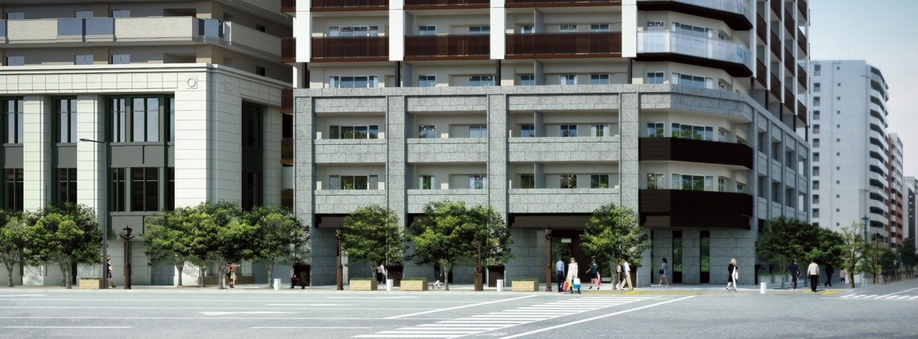 The foundation part, Authentic took over Kobe Culture ・ Design a modern modeling. Local neighborhood photo (December 2011 shooting), CG synthesis appearance Rendering (in fact a slightly different) 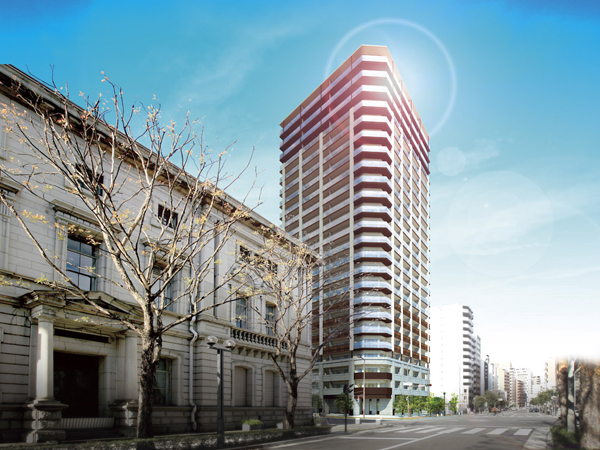 Along the two main load of Sakaemachidori and Harbour Road, CG synthesis local peripheral photo (December 2011 shooting) in appearance Rendering which arranged the building in an L-shape (in fact a slightly different) 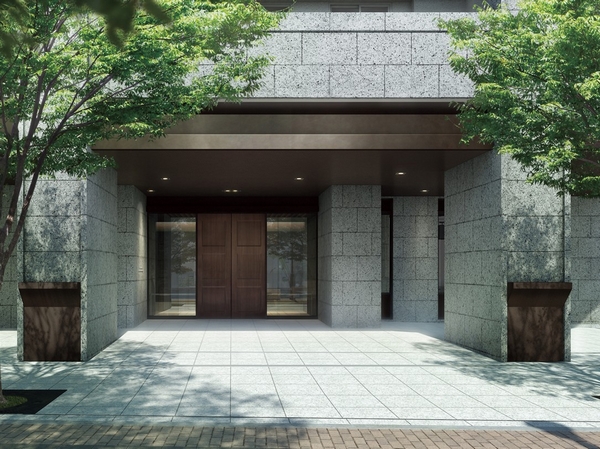 Providing a further approach to the back of the colonnaded of natural stone reminiscent of the corridor, The atmosphere of the city has to produce a graceful welcome space to a different home (Entrance Rendering) 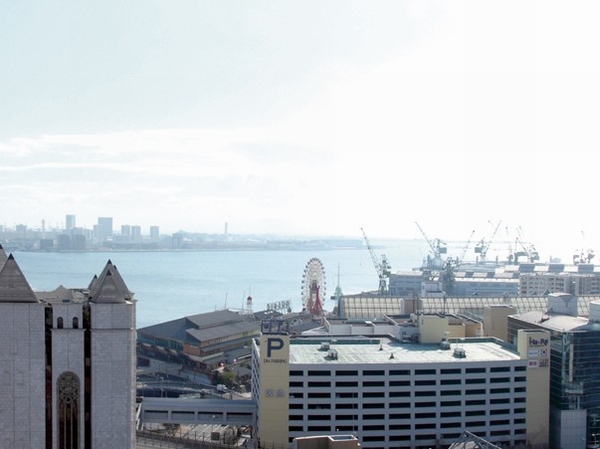 Landscape overlooking the southeast. Port town ・ Exhilarating landscape of Kobe can be enjoyed without leaving ( ※ ) 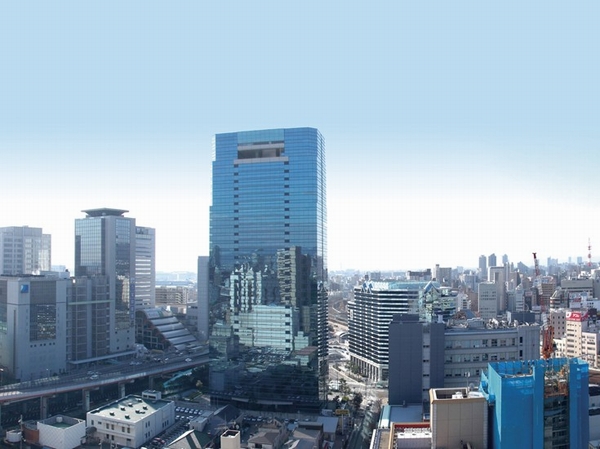 Landscape overlooking the south. New Rapid stop ・ Landscape of the city JR Kobe Station was superior to the nearest convenience spreads ( ※ ) 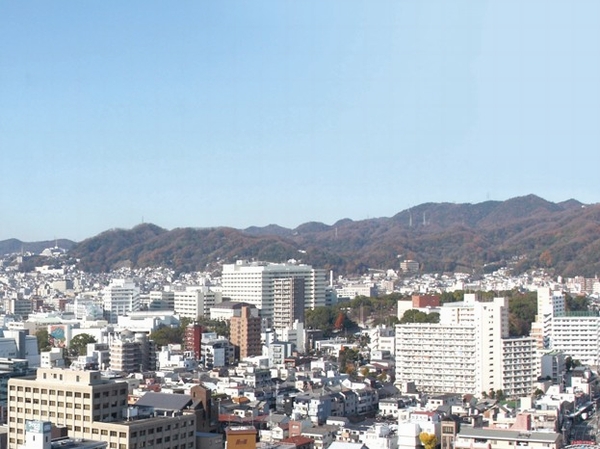 Landscape overlooking the southwest. Views of the mountains of Rokko, Transitory of four seasons you can feel ( ※ ) Kitchen![Kitchen. [Natural stone counter kitchen] Granite paste of work top bring a sense of luxury that has been refined in the kitchen. Durable, care is also easy (same specifications)](/images/hyogo/kobeshichuo/729ac4e02.jpg) [Natural stone counter kitchen] Granite paste of work top bring a sense of luxury that has been refined in the kitchen. Durable, care is also easy (same specifications) ![Kitchen. [Quiet wide sink] Big pot is also easy to wash wide sink, Silent specifications to reduce the sound dropped tableware and water wings sound (same specifications)](/images/hyogo/kobeshichuo/729ac4e03.jpg) [Quiet wide sink] Big pot is also easy to wash wide sink, Silent specifications to reduce the sound dropped tableware and water wings sound (same specifications) ![Kitchen. [Water purifier integrated shower faucet type] Faucets of sharp form is a built-in water purifier. Withdraw the nozzle, Water discharge switching can be done three ways (same specifications)](/images/hyogo/kobeshichuo/729ac4e05.jpg) [Water purifier integrated shower faucet type] Faucets of sharp form is a built-in water purifier. Withdraw the nozzle, Water discharge switching can be done three ways (same specifications) ![Kitchen. [disposer] Disposer that can easily handle the garbage has been standard equipment (the same specification ※ There are things that can not be part of the process)](/images/hyogo/kobeshichuo/729ac4e06.jpg) [disposer] Disposer that can easily handle the garbage has been standard equipment (the same specification ※ There are things that can not be part of the process) ![Kitchen. [Stainless steel range hood] Exhaust ・ By carrying out the air supply at the same time, Firmly discharge the smoke and heat. Current plate has been adopted is made of easy to clean enamel (same specifications)](/images/hyogo/kobeshichuo/729ac4e15.jpg) [Stainless steel range hood] Exhaust ・ By carrying out the air supply at the same time, Firmly discharge the smoke and heat. Current plate has been adopted is made of easy to clean enamel (same specifications) ![Kitchen. [Glass top stove] Glass top stove in the wide size of 750mm, No convenient water is with a two-sided grill (same specifications)](/images/hyogo/kobeshichuo/729ac4e04.jpg) [Glass top stove] Glass top stove in the wide size of 750mm, No convenient water is with a two-sided grill (same specifications) ![Kitchen. [Dish washing and drying machine] Water-saving type of wash a variety of dishes at a time have been standard equipment (same specifications)](/images/hyogo/kobeshichuo/729ac4e07.jpg) [Dish washing and drying machine] Water-saving type of wash a variety of dishes at a time have been standard equipment (same specifications) Bathing-wash room![Bathing-wash room. [Slide bar shower] Slide bar shower that can adjust the position of the shower head is provided (same specifications)](/images/hyogo/kobeshichuo/729ac4e08.jpg) [Slide bar shower] Slide bar shower that can adjust the position of the shower head is provided (same specifications) ![Bathing-wash room. [400 square wall tiles] Large tile to enhance the interior of. Adhesion of dirt has been suppressed by the super clean joints (same specifications)](/images/hyogo/kobeshichuo/729ac4e09.jpg) [400 square wall tiles] Large tile to enhance the interior of. Adhesion of dirt has been suppressed by the super clean joints (same specifications) ![Bathing-wash room. [Three-sided mirror back storage] On the back side of the wide triple mirror, Handy space to organize, such as cosmetics have been reserved (same specifications)](/images/hyogo/kobeshichuo/729ac4e11.jpg) [Three-sided mirror back storage] On the back side of the wide triple mirror, Handy space to organize, such as cosmetics have been reserved (same specifications) ![Bathing-wash room. [Water mixing valves] Easy single lever type water temperature adjustment. Withdrawal of the hose is also available (same specifications)](/images/hyogo/kobeshichuo/729ac4e14.jpg) [Water mixing valves] Easy single lever type water temperature adjustment. Withdrawal of the hose is also available (same specifications) ![Bathing-wash room. [Health meter space] To wash counter bottom, Health meter storage space that can be taken out only at the time of use is provided (same specifications)](/images/hyogo/kobeshichuo/729ac4e13.jpg) [Health meter space] To wash counter bottom, Health meter storage space that can be taken out only at the time of use is provided (same specifications) Toilet![Toilet. [Hand wash counter] Installed hand-washing counter in the toilet. Easy to use, A specification that was excellent in design (same specifications)](/images/hyogo/kobeshichuo/729ac4e10.jpg) [Hand wash counter] Installed hand-washing counter in the toilet. Easy to use, A specification that was excellent in design (same specifications) Receipt![Receipt. [shoes ・ box] Set up a shoe-in cloak shoes enters plenty. A movable shelf is adopted, Excellent functional and storage capacity (same specifications)](/images/hyogo/kobeshichuo/729ac4e01.jpg) [shoes ・ box] Set up a shoe-in cloak shoes enters plenty. A movable shelf is adopted, Excellent functional and storage capacity (same specifications) Interior![Interior. [Footlights] Installing the footlights in the hallway to automatically lit in the event of a power failure. It can also be used as a flashlight (same specifications)](/images/hyogo/kobeshichuo/729ac4e17.jpg) [Footlights] Installing the footlights in the hallway to automatically lit in the event of a power failure. It can also be used as a flashlight (same specifications) ![Interior. [Auto Light] Installing the auto light that automatically turns on the lighting by sensing the comings and goings of people. Night is also peace of mind function (same specifications)](/images/hyogo/kobeshichuo/729ac4e18.jpg) [Auto Light] Installing the auto light that automatically turns on the lighting by sensing the comings and goings of people. Night is also peace of mind function (same specifications) ![Interior. [Large type of switch] Large operating surface, Lighting of the lighting ・ Switch that enables the off easily have been adopted in each room (same specifications)](/images/hyogo/kobeshichuo/729ac4e19.jpg) [Large type of switch] Large operating surface, Lighting of the lighting ・ Switch that enables the off easily have been adopted in each room (same specifications) ![Interior. [Full-flat design] Not only between each room, Step between the bathroom and powder room have also been eliminated (same specifications)](/images/hyogo/kobeshichuo/729ac4e20.jpg) [Full-flat design] Not only between each room, Step between the bathroom and powder room have also been eliminated (same specifications) Other![Other. [Entrance door] Texture paste rich wood tone, Entrance door to feel the elegant calm. It asked the magnificent appropriate to Yingbin space, Also it has become a chic finish the wall around the door (same specifications)](/images/hyogo/kobeshichuo/729ac4e12.jpg) [Entrance door] Texture paste rich wood tone, Entrance door to feel the elegant calm. It asked the magnificent appropriate to Yingbin space, Also it has become a chic finish the wall around the door (same specifications) ![Other. [Push-pull door handle] Push ・ Openable and closable door handle in just the operation draw. By providing the lock in two places, Has been consideration to crime prevention (same specifications)](/images/hyogo/kobeshichuo/729ac4e16.jpg) [Push-pull door handle] Push ・ Openable and closable door handle in just the operation draw. By providing the lock in two places, Has been consideration to crime prevention (same specifications) Security![Security. [Crime prevention thumb turn] Of the entrance lock thumb (the knob inside), Devised so that they can not be unlocked unless pressed the switch. Has been consideration to the prevention of thumb once due to a tool (same specifications)](/images/hyogo/kobeshichuo/729ac4f03.jpg) [Crime prevention thumb turn] Of the entrance lock thumb (the knob inside), Devised so that they can not be unlocked unless pressed the switch. Has been consideration to the prevention of thumb once due to a tool (same specifications) ![Security. [Sickle-type deadbolt] Adopted Kamashiki dead bolt on both of the lock, which is provided in two places of the entrance door. By firmly fixing the door and door frame, Has been consideration to the prevention of incorrect tablets, such as pry by the bar (same specifications)](/images/hyogo/kobeshichuo/729ac4f11.jpg) [Sickle-type deadbolt] Adopted Kamashiki dead bolt on both of the lock, which is provided in two places of the entrance door. By firmly fixing the door and door frame, Has been consideration to the prevention of incorrect tablets, such as pry by the bar (same specifications) ![Security. [Reversible dimple key] The lock key provided on two positions of the entrance door, Replication adopt a difficult dimple cylinder key of picking and if key. It can be inserted without the key hole relationship to both sides, It has become a easy-to-use reversible type (conceptual diagram)](/images/hyogo/kobeshichuo/729ac4f04.jpg) [Reversible dimple key] The lock key provided on two positions of the entrance door, Replication adopt a difficult dimple cylinder key of picking and if key. It can be inserted without the key hole relationship to both sides, It has become a easy-to-use reversible type (conceptual diagram) ![Security. [Door scope with lid] With consideration to the security and privacy, Door scope with a lid to make it difficult peek inside the dwelling unit has been adopted from the outside (same specifications)](/images/hyogo/kobeshichuo/729ac4f19.jpg) [Door scope with lid] With consideration to the security and privacy, Door scope with a lid to make it difficult peek inside the dwelling unit has been adopted from the outside (same specifications) ![Security. [Intercom with color monitor] Adopt the intercom that can release the auto lock from to check the visitor in the color image and audio. There is no handset, Since the hands-free type that can be operated by simply touching the call button, You can also convenient to use when your hands are busy (same specifications)](/images/hyogo/kobeshichuo/729ac4f02.gif) [Intercom with color monitor] Adopt the intercom that can release the auto lock from to check the visitor in the color image and audio. There is no handset, Since the hands-free type that can be operated by simply touching the call button, You can also convenient to use when your hands are busy (same specifications) ![Security. [Security magnet sensor] In the opening facing the balcony of all dwelling units, Installing the magnet type security sensors. Sensor detects when it is opened and closed by a security surveillance state, It issues a warning sound at the same time disaster prevention center and automatically reported to the (administrative office) and the monitoring center (same specifications)](/images/hyogo/kobeshichuo/729ac4f05.jpg) [Security magnet sensor] In the opening facing the balcony of all dwelling units, Installing the magnet type security sensors. Sensor detects when it is opened and closed by a security surveillance state, It issues a warning sound at the same time disaster prevention center and automatically reported to the (administrative office) and the monitoring center (same specifications) ![Security. [surveillance camera] With consideration to the prevention of a suspicious person intrusion, Windbreak room and in the elevator, Placing security cameras in strategic points in the common areas such as parking. Do the 24-hour monitoring and long-term recording (same specifications)](/images/hyogo/kobeshichuo/729ac4f06.jpg) [surveillance camera] With consideration to the prevention of a suspicious person intrusion, Windbreak room and in the elevator, Placing security cameras in strategic points in the common areas such as parking. Do the 24-hour monitoring and long-term recording (same specifications) Features of the building![Features of the building. [appearance] From the foundation portion provided with the texture of the stone reminiscent of western architecture, Pure white Marion leading to the sky. Balcony panel surrounding the dwelling unit periphery, Connect into the sky from the ground the city of Kobe, Continuous design has been expressed. Also, Facade top, The south-facing corner has transparent glass that out reflects the sunlight and the sky beautifully is adopted (Rendering)](/images/hyogo/kobeshichuo/729ac4f16.jpg) [appearance] From the foundation portion provided with the texture of the stone reminiscent of western architecture, Pure white Marion leading to the sky. Balcony panel surrounding the dwelling unit periphery, Connect into the sky from the ground the city of Kobe, Continuous design has been expressed. Also, Facade top, The south-facing corner has transparent glass that out reflects the sunlight and the sky beautifully is adopted (Rendering) ![Features of the building. [entrance] From building the wall up to the entrance door, Slight approach is provided, The town of atmosphere by a welcome space to my home has been created is different Barrier (Rendering)](/images/hyogo/kobeshichuo/729ac4f17.jpg) [entrance] From building the wall up to the entrance door, Slight approach is provided, The town of atmosphere by a welcome space to my home has been created is different Barrier (Rendering) ![Features of the building. [Entrance hall] Entrance Hall connecting from the entrance to the elevator hall. Fine and directing the warmth of the light by the wood and indirect lighting in a simple spatial composition. From town to My Home, Unroll the heart, Is an important space to be reset (Rendering)](/images/hyogo/kobeshichuo/729ac4f18.jpg) [Entrance hall] Entrance Hall connecting from the entrance to the elevator hall. Fine and directing the warmth of the light by the wood and indirect lighting in a simple spatial composition. From town to My Home, Unroll the heart, Is an important space to be reset (Rendering) Earthquake ・ Disaster-prevention measures![earthquake ・ Disaster-prevention measures. [earthquake ・ With elevator fire control function] Seismic waves can be divided into a large S-wave of P-wave and the shaking of the preliminary tremor. P wave is due to the faster transmission speed than the S-wave, It will reach a few seconds faster than the big shake. earthquake ・ With elevator fire control function, A built-in sensor to catch the arrival of the P wave. Elevator Upon sensing the initial tremor to stop at the nearest floor, Automatically returns to normal operation in the case then reached the shake is small (conceptual diagram)](/images/hyogo/kobeshichuo/729ac4f14.jpg) [earthquake ・ With elevator fire control function] Seismic waves can be divided into a large S-wave of P-wave and the shaking of the preliminary tremor. P wave is due to the faster transmission speed than the S-wave, It will reach a few seconds faster than the big shake. earthquake ・ With elevator fire control function, A built-in sensor to catch the arrival of the P wave. Elevator Upon sensing the initial tremor to stop at the nearest floor, Automatically returns to normal operation in the case then reached the shake is small (conceptual diagram) Building structure![Building structure. [24-hour ventilation system] Discharging the air in the dwelling unit and the like bathrooms, Realized ventilation while closed the window by taking the outside air from the air supply port provided in each room. Occurrence of dew condensation causing mold are suppressed (conceptual diagram ※ 3 rooms is an example of the ventilation for the bathroom heating dryer installed dwelling unit)](/images/hyogo/kobeshichuo/729ac4f01.gif) [24-hour ventilation system] Discharging the air in the dwelling unit and the like bathrooms, Realized ventilation while closed the window by taking the outside air from the air supply port provided in each room. Occurrence of dew condensation causing mold are suppressed (conceptual diagram ※ 3 rooms is an example of the ventilation for the bathroom heating dryer installed dwelling unit) ![Building structure. [Pile foundation] Upon foundation design, Closely study the position and depth of the firm ground that becomes a support ground. On the basis of the result, About from the ground surface 29 ~ 24 of the cast-in-place concrete 拡底 pile to reach a strong support base of 31m is applied, We support the building (conceptual diagram)](/images/hyogo/kobeshichuo/729ac4f07.gif) [Pile foundation] Upon foundation design, Closely study the position and depth of the firm ground that becomes a support ground. On the basis of the result, About from the ground surface 29 ~ 24 of the cast-in-place concrete 拡底 pile to reach a strong support base of 31m is applied, We support the building (conceptual diagram) ![Building structure. [Pillar structure] The main pillar, Adopted welding closed the Hoop with improved earthquake resistance by welding the seam. Design strength of concrete structural framework is 30N / Realize the above m sq m. Also, Water-cement ratio of 50% or less of high-quality concrete is used to prevent deterioration due to neutralization of reinforced concrete, Ensure an appropriate numerical value is also head thickness. This, We have to get the grade 3 of degradation measures grade of goods 確法 (conceptual diagram)](/images/hyogo/kobeshichuo/729ac4f12.gif) [Pillar structure] The main pillar, Adopted welding closed the Hoop with improved earthquake resistance by welding the seam. Design strength of concrete structural framework is 30N / Realize the above m sq m. Also, Water-cement ratio of 50% or less of high-quality concrete is used to prevent deterioration due to neutralization of reinforced concrete, Ensure an appropriate numerical value is also head thickness. This, We have to get the grade 3 of degradation measures grade of goods 確法 (conceptual diagram) ![Building structure. [outer wall] Adopted to ensure the thickness ALC (lightweight cellular concrete) panel of about 120mm. As the internal insulation processing, Foam-in-place urethane foam has been sprayed on the indoor side of the outer wall (conceptual diagram ※ Except for some. Will vary depending on the site for specifications)](/images/hyogo/kobeshichuo/729ac4f15.gif) [outer wall] Adopted to ensure the thickness ALC (lightweight cellular concrete) panel of about 120mm. As the internal insulation processing, Foam-in-place urethane foam has been sprayed on the indoor side of the outer wall (conceptual diagram ※ Except for some. Will vary depending on the site for specifications) ![Building structure. [Tosakaikabe] Walls between dwelling thickness of about 136mm is ensured, Light-gauge steel in the middle has been decorated in order to enhance the strength. Glass wool has been filled as consideration for the fire-sound insulation (conceptual diagram)](/images/hyogo/kobeshichuo/729ac4f08.gif) [Tosakaikabe] Walls between dwelling thickness of about 136mm is ensured, Light-gauge steel in the middle has been decorated in order to enhance the strength. Glass wool has been filled as consideration for the fire-sound insulation (conceptual diagram) ![Building structure. [Pipe space] Wrap the drainage vertical pipe passing through the dwelling unit in the pipe space in the glass wool, Further consideration to the sound insulation by wrapping a lead sheet. If that is adjacent to the living room is, Measures, such as extending the board to double Zhang and ceiling of gypsum board has been taken (conceptual diagram)](/images/hyogo/kobeshichuo/729ac4f09.gif) [Pipe space] Wrap the drainage vertical pipe passing through the dwelling unit in the pipe space in the glass wool, Further consideration to the sound insulation by wrapping a lead sheet. If that is adjacent to the living room is, Measures, such as extending the board to double Zhang and ceiling of gypsum board has been taken (conceptual diagram) ![Building structure. [Floor structure] Floor structure, Slab about 210mm ~ About 220mm (some Void Slabs part: about 270mm ~ Ensure about 385mm). Also, There is no ledge of extra joists in the room, It has been achieved and clean room space by a flat ceiling (conceptual diagram)](/images/hyogo/kobeshichuo/729ac4f10.gif) [Floor structure] Floor structure, Slab about 210mm ~ About 220mm (some Void Slabs part: about 270mm ~ Ensure about 385mm). Also, There is no ledge of extra joists in the room, It has been achieved and clean room space by a flat ceiling (conceptual diagram) ![Building structure. [Housing Performance Evaluation Report] Third party to investigate the performance of the housing the Ministry of Land, Infrastructure and Transport to specify, Housing performance display system a fair evaluation. The property is already obtained the "design Housing Performance Evaluation Report", Furthermore, "Construction Housing Performance Evaluation Report" also plans to acquire (logo ※ For more information see "Housing term large Dictionary")](/images/hyogo/kobeshichuo/729ac4f13.gif) [Housing Performance Evaluation Report] Third party to investigate the performance of the housing the Ministry of Land, Infrastructure and Transport to specify, Housing performance display system a fair evaluation. The property is already obtained the "design Housing Performance Evaluation Report", Furthermore, "Construction Housing Performance Evaluation Report" also plans to acquire (logo ※ For more information see "Housing term large Dictionary") Other![Other. [J:COM NET] Including the enhancement of security, Of high-speed Internet to a variety of service is set: corresponds to the "J COM NET Ultra 160M Course". high speed ・ safety ・ Feel free to enjoy a comfortable Internet environment (logo ※ J: COM NET does not guarantee the communication speed. The use environment there is a case where the communication speed is reduced. Separate individual contract is required)](/images/hyogo/kobeshichuo/729ac4f20.gif) [J:COM NET] Including the enhancement of security, Of high-speed Internet to a variety of service is set: corresponds to the "J COM NET Ultra 160M Course". high speed ・ safety ・ Feel free to enjoy a comfortable Internet environment (logo ※ J: COM NET does not guarantee the communication speed. The use environment there is a case where the communication speed is reduced. Separate individual contract is required) Floor: 3LDK, occupied area: 75.06 sq m, Price: 36,900,000 yen ・ 37,100,000 yen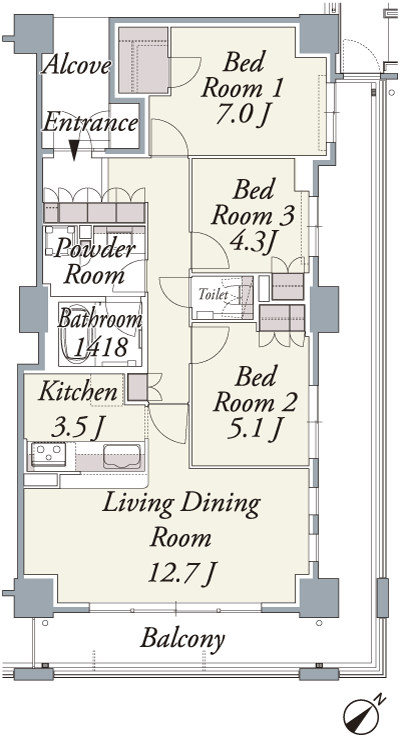 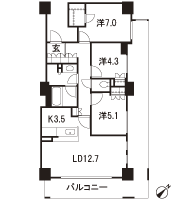 Surrounding environment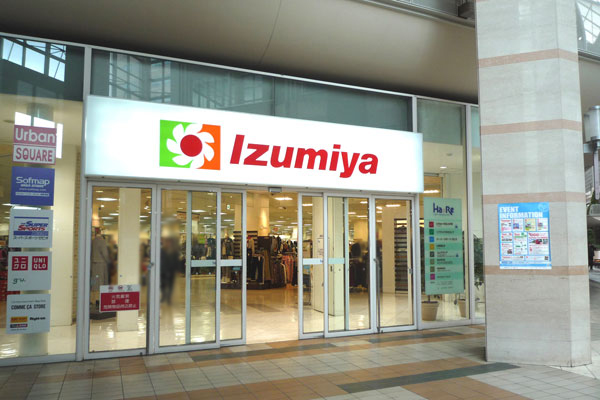 Izumiya Harborland store (5-minute walk ・ About 380m) 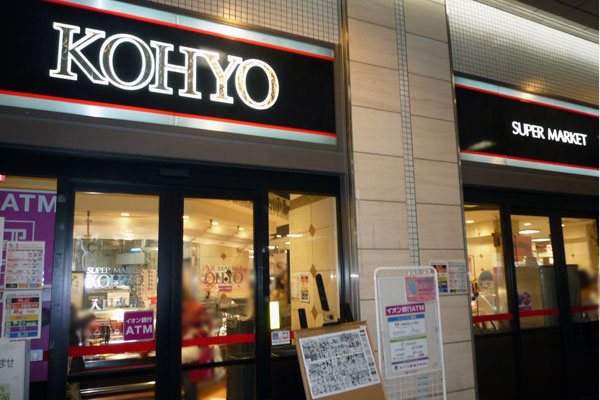 Koyo Kobe store (6-minute walk ・ About 460m) 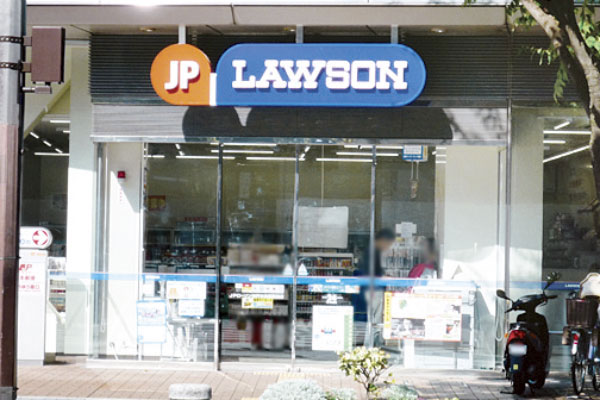 JP Lawson Kobe Central Post Office (1-minute walk ・ About 30m) 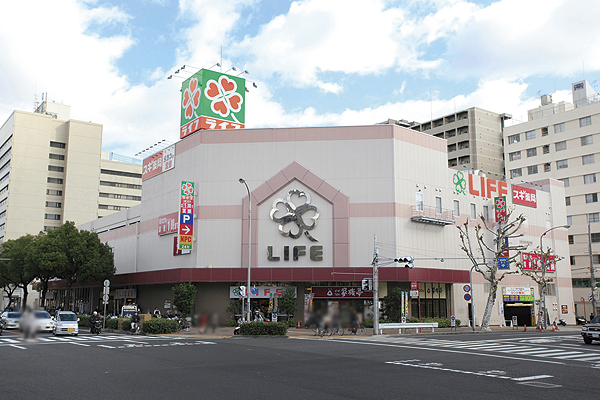 life Kobe Station store (a 9-minute walk ・ About 680m) 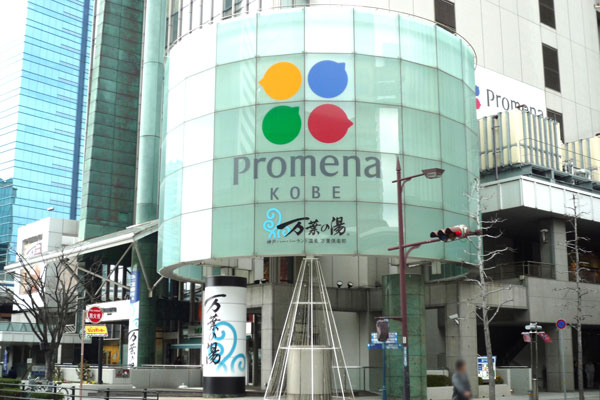 Puromena Kobe in Harborland (7 min walk ・ About 520m) 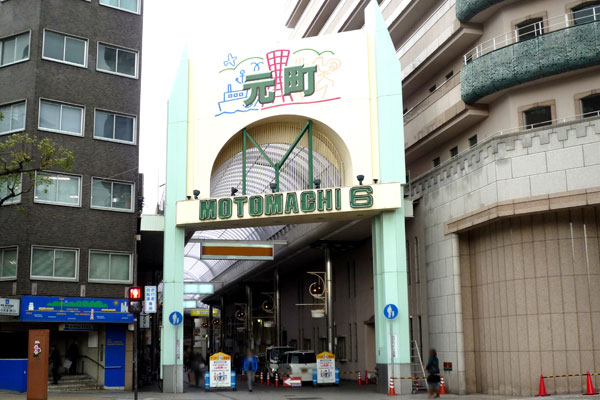 Motomachi Shopping Street (2-minute walk ・ About 100m) 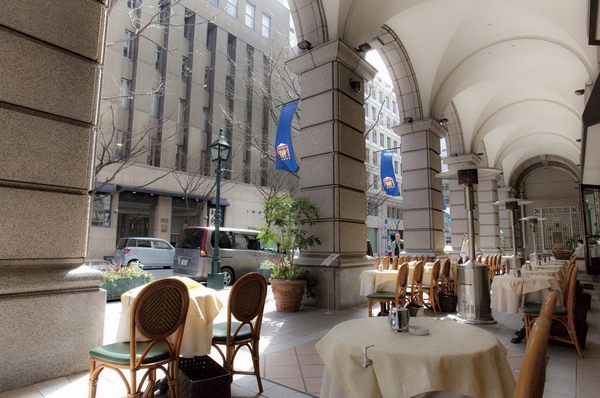 Daimaru Kobe store (a 15-minute walk ・ About 1140m) 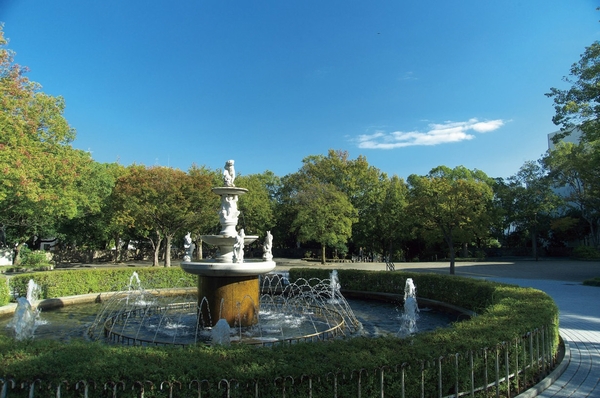 Okurayama park (walk 11 minutes ・ About 850m) 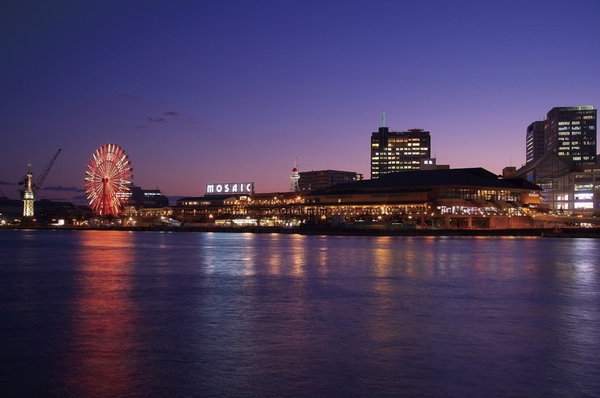 Kobe Harborland (a 5-minute walk ・ About 380m) 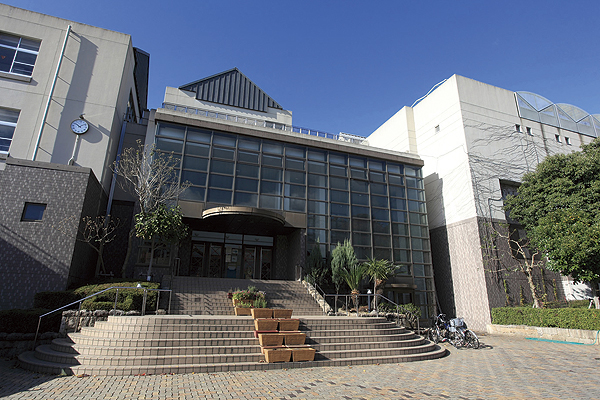 Municipal uptown elementary school (a 15-minute walk ・ 1140m) 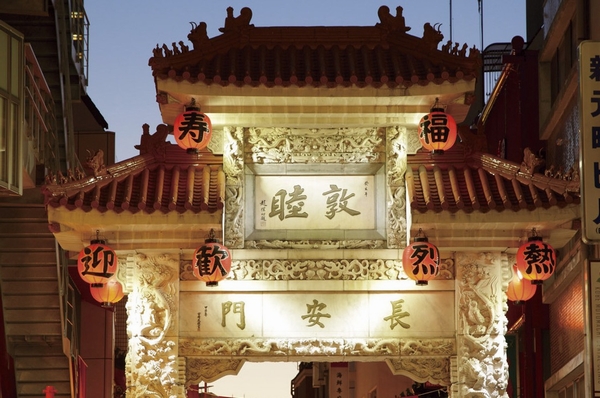 Nanjing-cho (14 mins ・ About 1100m) 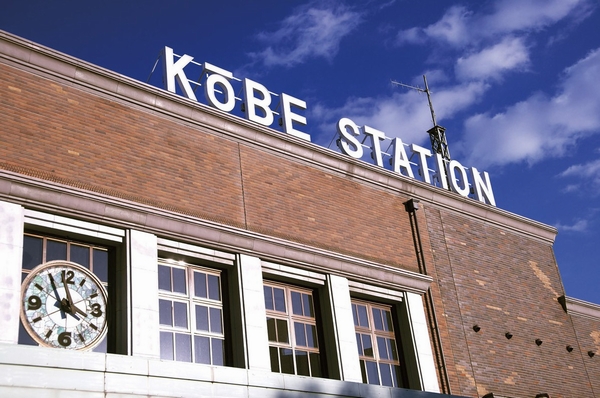 JR Kobe Station (5 minutes walk) 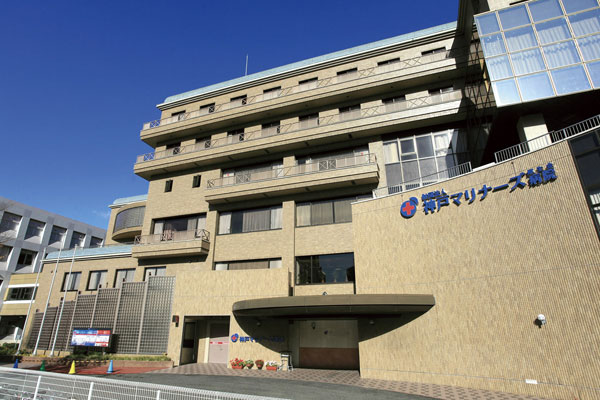 Kobe Mariners Koseikai hospital (13 mins ・ About 970m) 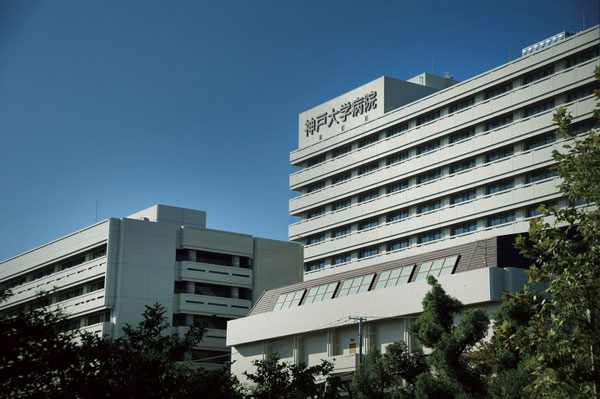 Kobe University Hospital (13 mins ・ About 990m) 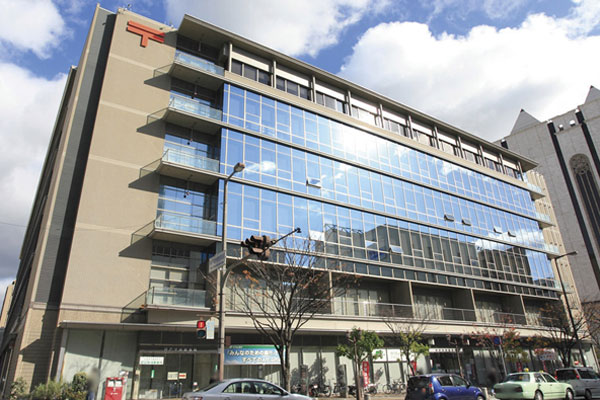 Kobe Central Post Office (1-minute walk ・ About 40m) 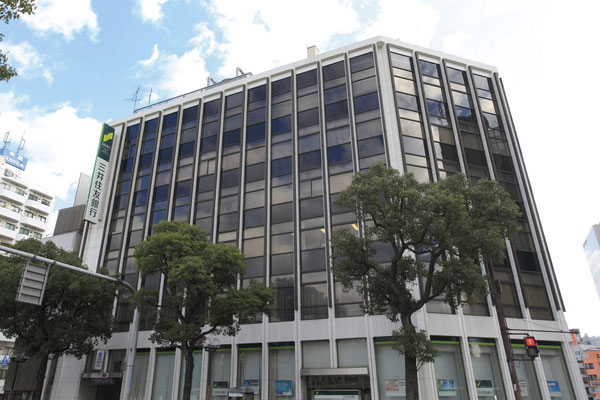 Sumitomo Mitsui Banking Corporation Kobe Station Branch (8-minute walk ・ About 610m) Location | |||||||||||||||||||||||||||||||||||||||||||||||||||||||||||||||||||||||||||||||||||||||||||||||||||||||||||||||