Investing in Japanese real estate
2014March
41,600,000 yen ・ 42,800,000 yen, 2LDK + S (storeroom) ・ 3LDK ※ S = Service Room, 78.55 sq m ・ 79.32 sq m
New Apartments » Kansai » Hyogo Prefecture » Chuo-ku, Kobe-shi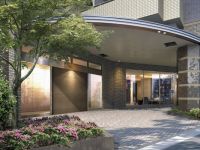 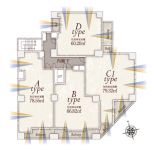
Buildings and facilities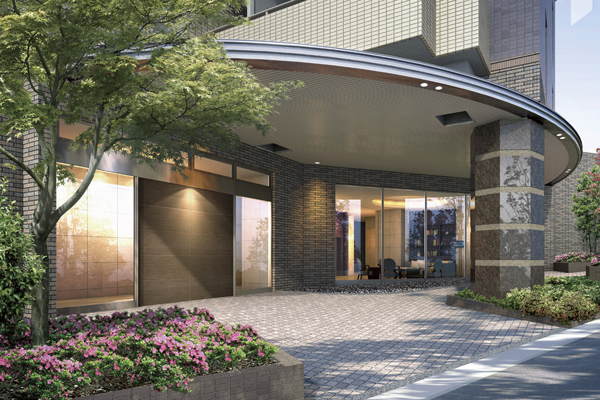 Fine entrance provided with a planted 栽豊 Kana Promenade. Design strike a dignified and stately, It evokes the calm and prosperous life of Yamate (Entrance Rendering) Room and equipment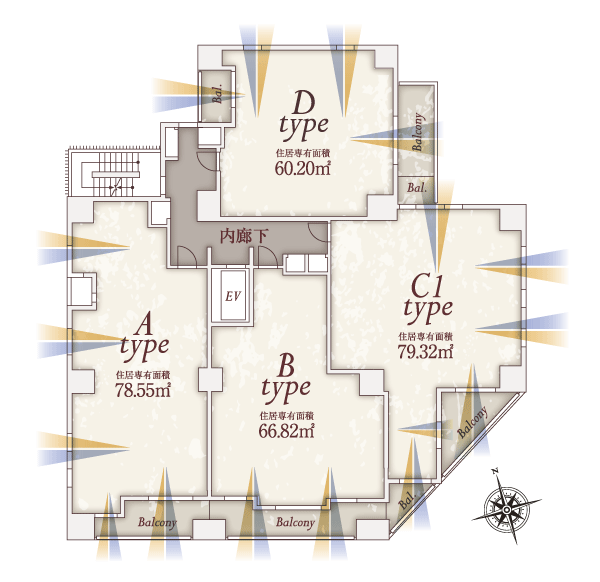 Corner dwelling unit ・ South-facing Type A ・ C type lighting of ・ Sufficiently secure the gouty. Calm in uptown, Elegant mansion that wears the dignity, To achieve the peaceful and prosperous life (floor layout) 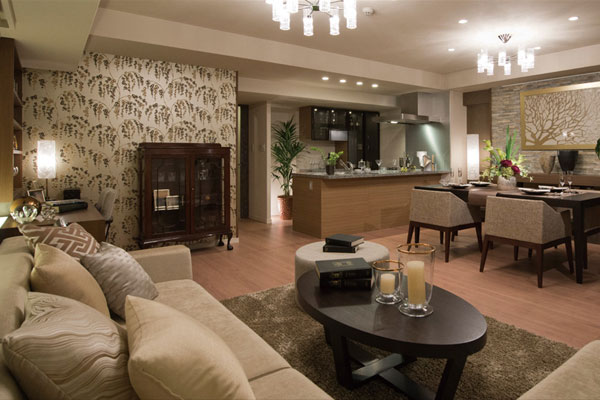 South-facing center, Living space of calm in the corner dwelling unit rate of 70% or more can be obtained. Such as in those day-to-day life graceful, high-quality counter kitchen of natural stone (Living ・ dining / Adoption A type model room menu plan (including some paid option ・ Application deadline Yes)) Surrounding environment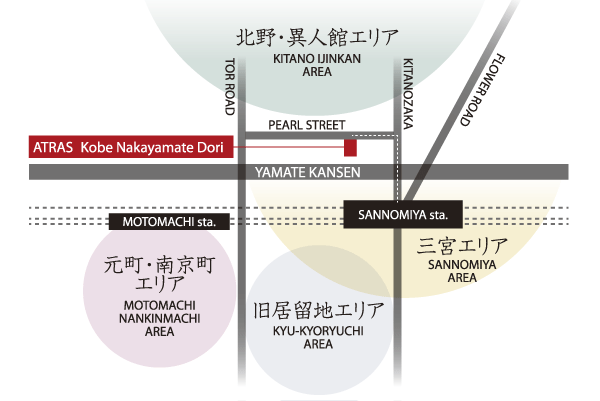 Immediately to the north Kitano Ijinkan, To the south Sannomiya area. Motomachi and down the Tor Road to the west, Spread the old settlement area. Just fun-free location Kobe seems to Kobe (area route map) 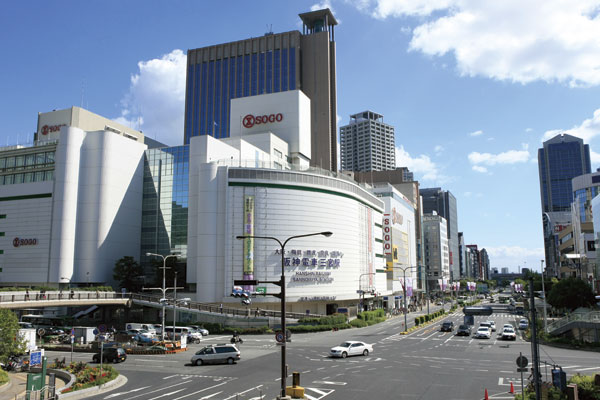 traffic, Commerce, service, Sannomiya is living area, which has become a center of Kobe and administrative. Fashion and culture, You can touch the art, You can send the good life (Hanshin "Sannomiya" Station) 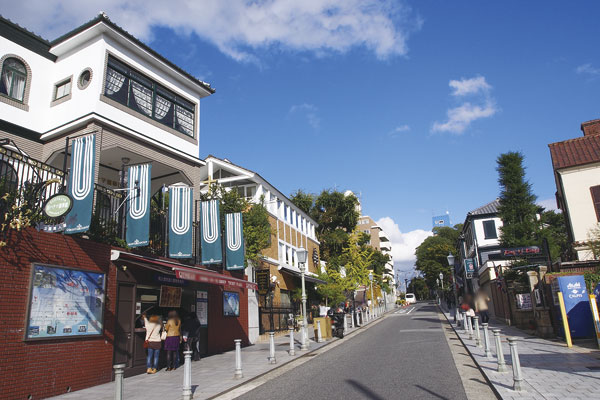 Landscape of Kitanozaka is to everyday life scene. Stylish cafes and restaurants, Shops are scattered (Kitanozaka / 3-minute walk ・ About 180m) Living![Living. [living ・ dining] Gas hot-water floor heating comfortably warm the room from the ground to not pollute the air has been adopted ( ※ A type model room / Adoption menu plan (including some paid option ・ Application deadline Yes))](/images/hyogo/kobeshichuo/facac0e01.jpg) [living ・ dining] Gas hot-water floor heating comfortably warm the room from the ground to not pollute the air has been adopted ( ※ A type model room / Adoption menu plan (including some paid option ・ Application deadline Yes)) Kitchen![Kitchen. [dining ・ kitchen] There is no hanging cupboard kitchen, Full open face-to-face. living ・ To become a dining and integral space, Sense of openness will spread ( ※ )](/images/hyogo/kobeshichuo/facac0e02.jpg) [dining ・ kitchen] There is no hanging cupboard kitchen, Full open face-to-face. living ・ To become a dining and integral space, Sense of openness will spread ( ※ ) ![Kitchen. [Hyper-glass coat top stove] Strongly to heat and shock, Has also been easy to hyper glass coat top stove dropped adopted dirt (same specifications)](/images/hyogo/kobeshichuo/facac0e03.jpg) [Hyper-glass coat top stove] Strongly to heat and shock, Has also been easy to hyper glass coat top stove dropped adopted dirt (same specifications) ![Kitchen. [Dishwasher] In and out of the dish is also easy to slide type, Wash a lot of dishes at once, Has also been consideration to water-saving (same specifications)](/images/hyogo/kobeshichuo/facac0e04.jpg) [Dishwasher] In and out of the dish is also easy to slide type, Wash a lot of dishes at once, Has also been consideration to water-saving (same specifications) ![Kitchen. [Water purifier integrated shower water washing] Water purifier integrated that can switch at hand. Faucet hose is a hand shower specification (same specifications)](/images/hyogo/kobeshichuo/facac0e05.jpg) [Water purifier integrated shower water washing] Water purifier integrated that can switch at hand. Faucet hose is a hand shower specification (same specifications) ![Kitchen. [Slide storage & soft-close] Since sliding, Also a thing you put in the back is a soft-close type that close to quiet easily taken out (same specifications)](/images/hyogo/kobeshichuo/facac0e06.jpg) [Slide storage & soft-close] Since sliding, Also a thing you put in the back is a soft-close type that close to quiet easily taken out (same specifications) Bathing-wash room![Bathing-wash room. [Slide bar shower head] Frequently it can be waterproof in the button of the shower head. Also freely changed by the slide bar height (same specifications)](/images/hyogo/kobeshichuo/facac0e07.jpg) [Slide bar shower head] Frequently it can be waterproof in the button of the shower head. Also freely changed by the slide bar height (same specifications) ![Bathing-wash room. [Bathroom heating ventilation dryer (with mist sauna function)] Also help to mold prevention of drying or bathroom at night and laundry on a rainy day, Standard equipped with a bathroom heating ventilation dryer. You can also enjoy mist sauna with moisture (same specifications)](/images/hyogo/kobeshichuo/facac0e08.jpg) [Bathroom heating ventilation dryer (with mist sauna function)] Also help to mold prevention of drying or bathroom at night and laundry on a rainy day, Standard equipped with a bathroom heating ventilation dryer. You can also enjoy mist sauna with moisture (same specifications) ![Bathing-wash room. [Full Otobasu] Reheating from water-covered, Remote control that can be operated up to keep warm is, It has been installed in and near the kitchen bathroom (same specifications)](/images/hyogo/kobeshichuo/facac0e09.jpg) [Full Otobasu] Reheating from water-covered, Remote control that can be operated up to keep warm is, It has been installed in and near the kitchen bathroom (same specifications) ![Bathing-wash room. [Thermos bathtub] Bathtub has been adopted of the time is cold hard double insulation structure is also hot water elapsed (conceptual diagram)](/images/hyogo/kobeshichuo/facac0e12.gif) [Thermos bathtub] Bathtub has been adopted of the time is cold hard double insulation structure is also hot water elapsed (conceptual diagram) ![Bathing-wash room. [Three-sided mirror back storage] Make-up products such as toiletries and hairdryer, It fits plenty of small items (same specifications)](/images/hyogo/kobeshichuo/facac0e11.jpg) [Three-sided mirror back storage] Make-up products such as toiletries and hairdryer, It fits plenty of small items (same specifications) ![Bathing-wash room. [Linen cabinet] Bath towel Ya, Linen cabinet that can be clean and accommodating the sanitary products have been installed in the vanity room (same specifications)](/images/hyogo/kobeshichuo/facac0e10.jpg) [Linen cabinet] Bath towel Ya, Linen cabinet that can be clean and accommodating the sanitary products have been installed in the vanity room (same specifications) ![Bathing-wash room. [Hose pull-out mixing faucet] Hose is pulled out, In friendly foam discharged water containing a foam, Suppress the water wings (same specifications)](/images/hyogo/kobeshichuo/facac0e13.jpg) [Hose pull-out mixing faucet] Hose is pulled out, In friendly foam discharged water containing a foam, Suppress the water wings (same specifications) ![Bathing-wash room. [Cosmetics pocket] Such as clutter tend to fine make-up products can be neat storage (same specifications)](/images/hyogo/kobeshichuo/facac0e14.jpg) [Cosmetics pocket] Such as clutter tend to fine make-up products can be neat storage (same specifications) Toilet![Toilet. [Hand wash counter] Of course, ease of use, Even in grade feeling and beauty have been consideration (same specifications)](/images/hyogo/kobeshichuo/facac0e16.jpg) [Hand wash counter] Of course, ease of use, Even in grade feeling and beauty have been consideration (same specifications) ![Toilet. [Water-saving toilet] The tornado cleaning, With a small amount of water, Wash round firmly the entire toilet bowl (conceptual diagram)](/images/hyogo/kobeshichuo/facac0e17.gif) [Water-saving toilet] The tornado cleaning, With a small amount of water, Wash round firmly the entire toilet bowl (conceptual diagram) Balcony ・ terrace ・ Private garden![balcony ・ terrace ・ Private garden. [balcony] Convenient when you hang out the laundry, Balcony the upper and lower sliding material interference hardware has been installed, Is the effective utilization can be space in a multi-purpose ( ※ )](/images/hyogo/kobeshichuo/facac0e19.jpg) [balcony] Convenient when you hang out the laundry, Balcony the upper and lower sliding material interference hardware has been installed, Is the effective utilization can be space in a multi-purpose ( ※ ) Receipt![Receipt. [Entrance storage] Good movable shelf and umbrella yard such as easy-to-use, Storage capacity is large tall type has been adopted (same specifications ※ C1 ・ C2 ・ D type is available with shoes in cloak)](/images/hyogo/kobeshichuo/facac0e15.jpg) [Entrance storage] Good movable shelf and umbrella yard such as easy-to-use, Storage capacity is large tall type has been adopted (same specifications ※ C1 ・ C2 ・ D type is available with shoes in cloak) ![Receipt. [Corridor material input] Cleaning tool, etc., For convenient storage of the things you do not want to show. It has also been installed good shelves and easy to use (the same specification)](/images/hyogo/kobeshichuo/facac0e20.jpg) [Corridor material input] Cleaning tool, etc., For convenient storage of the things you do not want to show. It has also been installed good shelves and easy to use (the same specification) Interior![Interior. [Corridor] Chic atmosphere, Room and living room ・ The hallway leading to the dining, You welcomed gently live person and guests (the corridor handrail base containing ※ )](/images/hyogo/kobeshichuo/facac0e18.jpg) [Corridor] Chic atmosphere, Room and living room ・ The hallway leading to the dining, You welcomed gently live person and guests (the corridor handrail base containing ※ ) Security![Security. [Triple security system] Entrance from the windbreak room to the entrance hall, Elevator Hall, Adopt a triple security plus a lock of each dwelling unit to double security which arranged the auto-lock to each. It has extended sense of security of the person dwelling (conceptual diagram)](/images/hyogo/kobeshichuo/facac0f05.gif) [Triple security system] Entrance from the windbreak room to the entrance hall, Elevator Hall, Adopt a triple security plus a lock of each dwelling unit to double security which arranged the auto-lock to each. It has extended sense of security of the person dwelling (conceptual diagram) ![Security. [ALSOK] A 24-hour online security by ALSOK to be monitored by the machinery and equipment failure or fire of each dwelling unit in the communal area in the 24 hours a day, 365 days a year. fire ・ Abnormal signal is notified automatically to the center in an emergency such as an intrusion from the entrance, Security staff will support depending on the situation (conceptual diagram)](/images/hyogo/kobeshichuo/facac0f06.gif) [ALSOK] A 24-hour online security by ALSOK to be monitored by the machinery and equipment failure or fire of each dwelling unit in the communal area in the 24 hours a day, 365 days a year. fire ・ Abnormal signal is notified automatically to the center in an emergency such as an intrusion from the entrance, Security staff will support depending on the situation (conceptual diagram) ![Security. [Intercom with color monitor] You can check the visitor in the color video and audio, Easy to operate with touch panel, Video recording ・ Recording is possible. Also, It has also been equipped with emergency button to alarm to the control room and security company (same specifications)](/images/hyogo/kobeshichuo/facac0f07.jpg) [Intercom with color monitor] You can check the visitor in the color video and audio, Easy to operate with touch panel, Video recording ・ Recording is possible. Also, It has also been equipped with emergency button to alarm to the control room and security company (same specifications) ![Security. [Double Rock] Double lock the entrance door is provided with two keys. More it has extended more sense of security by the double lock (same specifications)](/images/hyogo/kobeshichuo/facac0f08.gif) [Double Rock] Double lock the entrance door is provided with two keys. More it has extended more sense of security by the double lock (same specifications) ![Security. [Crime prevention thumb turn] Feature is provided to prevent unauthorized unlocking that rotate the front door inside knob from the outside called a "thumb turning" (same specifications)](/images/hyogo/kobeshichuo/facac0f09.jpg) [Crime prevention thumb turn] Feature is provided to prevent unauthorized unlocking that rotate the front door inside knob from the outside called a "thumb turning" (same specifications) ![Security. [Door scope] Can final confirmation of the visitor at the entrance door, Door scope with a cover to prevent even light to the outside has been adopted (same specifications)](/images/hyogo/kobeshichuo/facac0f10.jpg) [Door scope] Can final confirmation of the visitor at the entrance door, Door scope with a cover to prevent even light to the outside has been adopted (same specifications) ![Security. [Sickle dead lock] To lock the, Adopt a sickle dead lock to prevent prying from the outside. It takes time to unlock, Suppress the suspicious person of the intrusion (same specifications)](/images/hyogo/kobeshichuo/facac0f17.jpg) [Sickle dead lock] To lock the, Adopt a sickle dead lock to prevent prying from the outside. It takes time to unlock, Suppress the suspicious person of the intrusion (same specifications) Features of the building![Features of the building. [appearance] Worthy of the classic atmosphere of the historic Pearl Street, It is a graceful form (Rendering)](/images/hyogo/kobeshichuo/facac0f01.jpg) [appearance] Worthy of the classic atmosphere of the historic Pearl Street, It is a graceful form (Rendering) ![Features of the building. [Land Plan] While taking advantage of the terrain of the three-way corner lot, More adopted the light from the south, In order to increase the openness, Place a residential building to be a south-facing center. Also it has excellent privacy resistance at the corner dwelling unit rate of 70% or more (residential building layout diagram)](/images/hyogo/kobeshichuo/facac0f03.gif) [Land Plan] While taking advantage of the terrain of the three-way corner lot, More adopted the light from the south, In order to increase the openness, Place a residential building to be a south-facing center. Also it has excellent privacy resistance at the corner dwelling unit rate of 70% or more (residential building layout diagram) Earthquake ・ Disaster-prevention measures![earthquake ・ Disaster-prevention measures. [Seismic door frame] So that it can open and close even if the deformation is the door frame by the earthquake, Providing plenty of room between the door and the frame, Has been consideration to be able to escape at the time of the earthquake (conceptual diagram)](/images/hyogo/kobeshichuo/facac0f19.gif) [Seismic door frame] So that it can open and close even if the deformation is the door frame by the earthquake, Providing plenty of room between the door and the frame, Has been consideration to be able to escape at the time of the earthquake (conceptual diagram) Building structure![Building structure. [Pile foundation structure] Penetrate the pile foundation from the ground surface to the supporting layer which is in about 25m deeper. Ken Strong pile is, Support the peace of mind of living (conceptual diagram)](/images/hyogo/kobeshichuo/facac0f12.gif) [Pile foundation structure] Penetrate the pile foundation from the ground surface to the supporting layer which is in about 25m deeper. Ken Strong pile is, Support the peace of mind of living (conceptual diagram) ![Building structure. [Double floor ・ Double ceiling] floor ・ The space provided between the ceiling with concrete slabs and coverings, Also in maintenance and renovation, etc. have been consideration (conceptual diagram)](/images/hyogo/kobeshichuo/facac0f13.gif) [Double floor ・ Double ceiling] floor ・ The space provided between the ceiling with concrete slabs and coverings, Also in maintenance and renovation, etc. have been consideration (conceptual diagram) ![Building structure. [Thermal insulation material] The use of adequate insulation material, Thermal environment grade of housing performance evaluation report to achieve high thermal insulation specification of grade 4, the highest in the (energy-saving measures grade) (conceptual diagram)](/images/hyogo/kobeshichuo/facac0f14.gif) [Thermal insulation material] The use of adequate insulation material, Thermal environment grade of housing performance evaluation report to achieve high thermal insulation specification of grade 4, the highest in the (energy-saving measures grade) (conceptual diagram) ![Building structure. [Welding closed hoop muscle] Pillars of the building, Welding the seam of the band muscle. Increase the stickiness of the pillar itself, It has extended strength against, such as rolling ( ※ Except for some pillars. Conceptual diagram)](/images/hyogo/kobeshichuo/facac0f15.gif) [Welding closed hoop muscle] Pillars of the building, Welding the seam of the band muscle. Increase the stickiness of the pillar itself, It has extended strength against, such as rolling ( ※ Except for some pillars. Conceptual diagram) ![Building structure. [Concrete head thickness] By sufficiently securing the cover thickness of important concrete rebar, Slow the rate of deterioration of reinforcing steel by neutralization, We have to improve the durability (conceptual diagram)](/images/hyogo/kobeshichuo/facac0f16.gif) [Concrete head thickness] By sufficiently securing the cover thickness of important concrete rebar, Slow the rate of deterioration of reinforcing steel by neutralization, We have to improve the durability (conceptual diagram) ![Building structure. [outer wall ・ Double reinforcement ・ Tosakaikabe structure] In outer wall is the adoption of double reinforcement to partner the rebar to double, Achieve a high strength. Tosakaikabe was about 180mm or more thickness, It has extended sound insulation (conceptual diagram)](/images/hyogo/kobeshichuo/facac0f18.gif) [outer wall ・ Double reinforcement ・ Tosakaikabe structure] In outer wall is the adoption of double reinforcement to partner the rebar to double, Achieve a high strength. Tosakaikabe was about 180mm or more thickness, It has extended sound insulation (conceptual diagram) ![Building structure. [Pair glass] Improving the thermal insulation, It has extended cooling and heating efficiency. Also, Also to the prevention of condensation has been consideration (conceptual diagram)](/images/hyogo/kobeshichuo/facac0f11.gif) [Pair glass] Improving the thermal insulation, It has extended cooling and heating efficiency. Also, Also to the prevention of condensation has been consideration (conceptual diagram) ![Building structure. [Environmental performance display of Kobe dwelling] The efforts of building a comprehensive environment plan that building owners to submit to Kobe, Five of the evaluation is displayed in leaves mark and the sun mark of 5 stages of important items, You are viewing a comprehensive assessment of the five stages of the building environmental performance](/images/hyogo/kobeshichuo/facac0f04.jpg) [Environmental performance display of Kobe dwelling] The efforts of building a comprehensive environment plan that building owners to submit to Kobe, Five of the evaluation is displayed in leaves mark and the sun mark of 5 stages of important items, You are viewing a comprehensive assessment of the five stages of the building environmental performance ![Building structure. [Eco Jaws] A CO2 emissions reduction effect high efficiency water heater to achieve energy saving in the "Eco-Jaws" (logo)](/images/hyogo/kobeshichuo/facac0f20.gif) [Eco Jaws] A CO2 emissions reduction effect high efficiency water heater to achieve energy saving in the "Eco-Jaws" (logo) Surrounding environment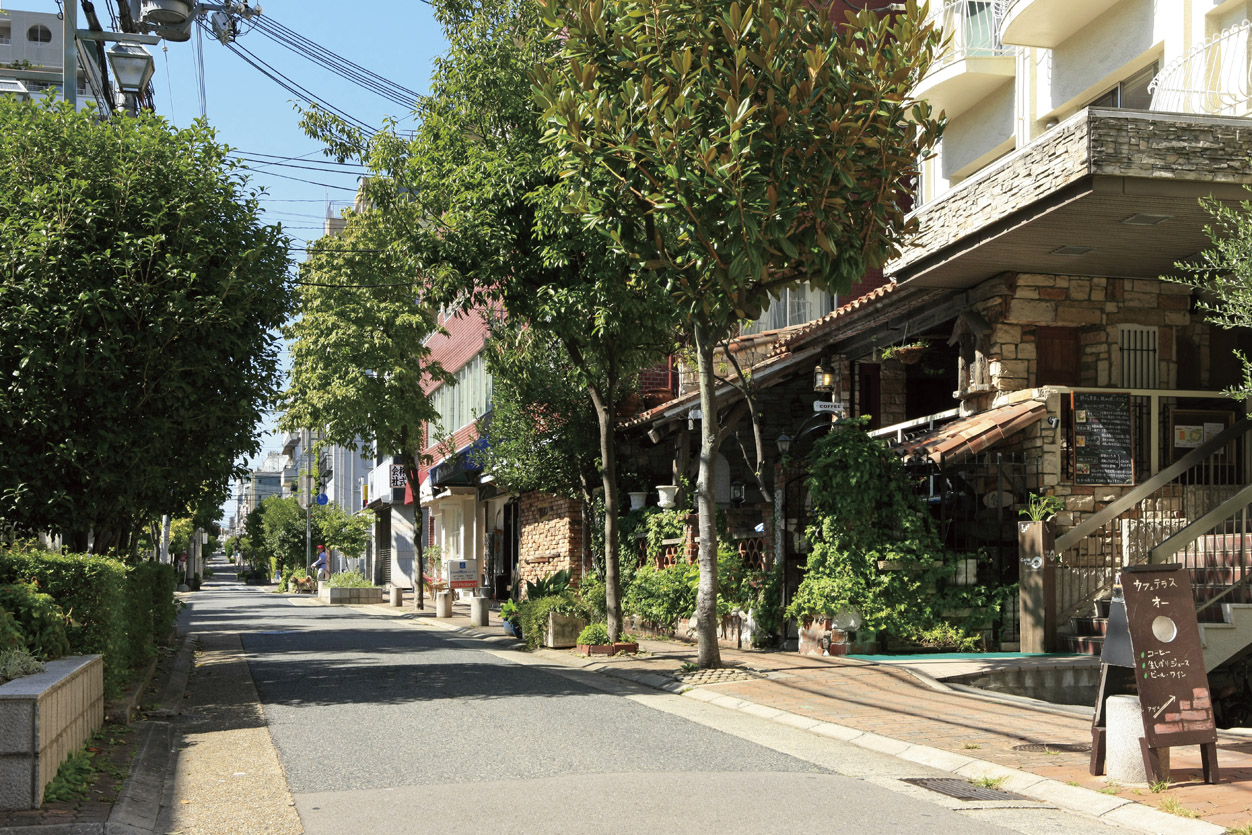 Pearl Street (adjacent) 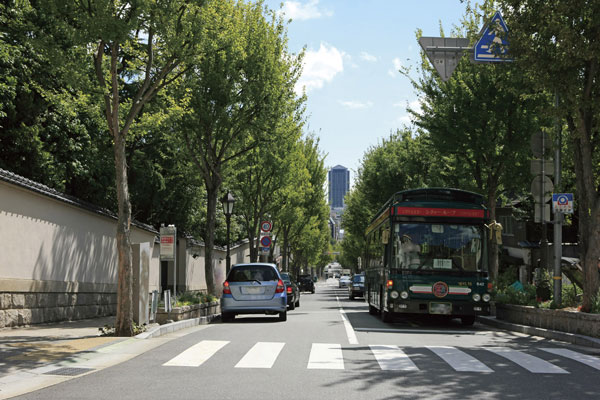 Kitanozaka (3-minute walk ・ About 180m) 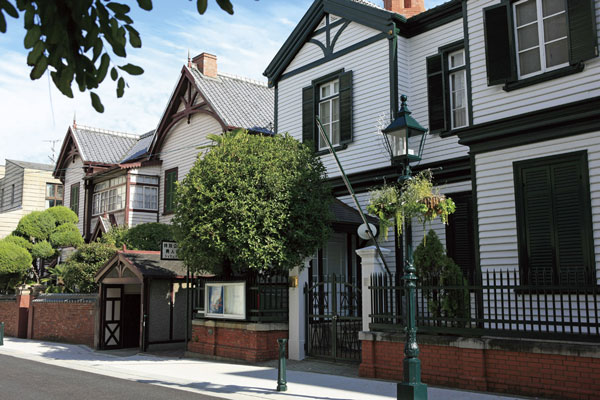 Ijinkan Street (3-minute walk ・ About 240m) 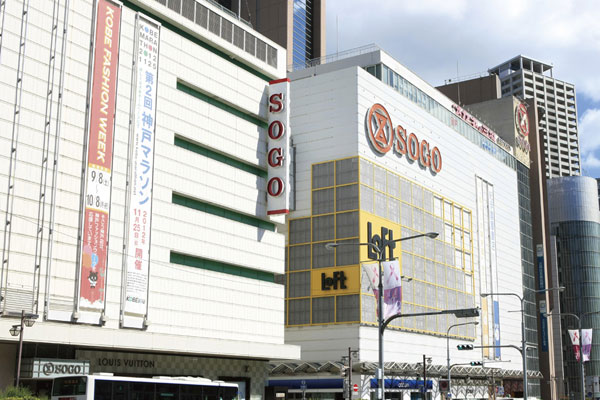 Sogo Co., Ltd. Kobe store (walk 11 minutes ・ About 820m) 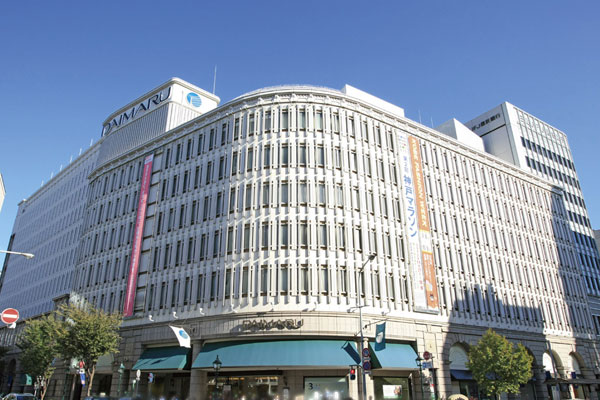 Daimaru Kobe store (14 mins ・ About 1090m) 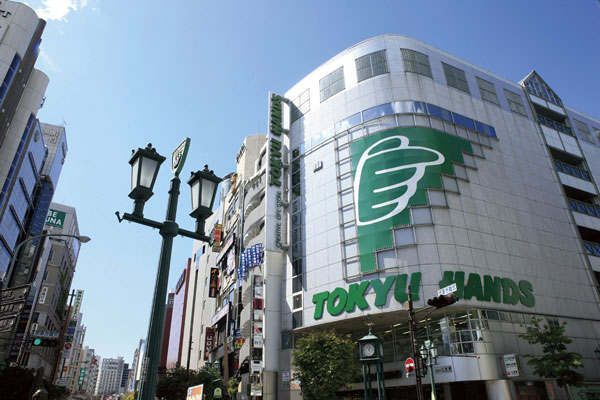 Tokyu Hands Sannomiya (6-minute walk ・ About 460m) 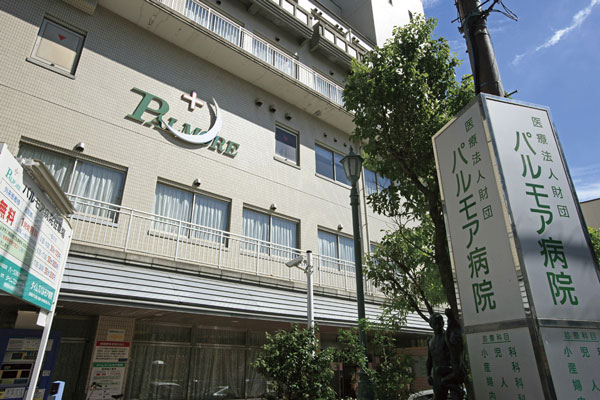 Palmore hospital (a 12-minute walk ・ About 960m) 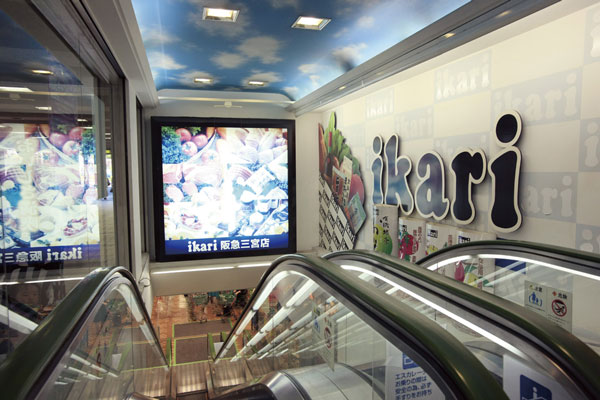 Anchor supermarket Hankyu Sannomiya (8-minute walk ・ About 590m) 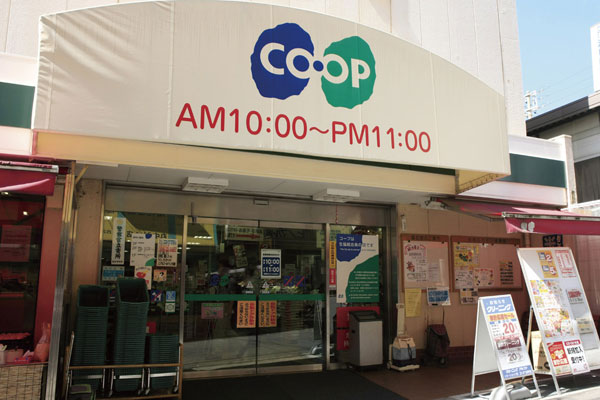 KopuKobe Co-op Yamate (7 min walk ・ About 530m) 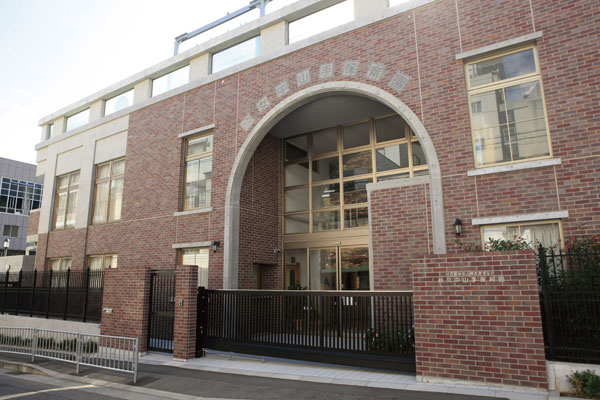 God maid Yamate nursery (2-minute walk ・ About 150m) 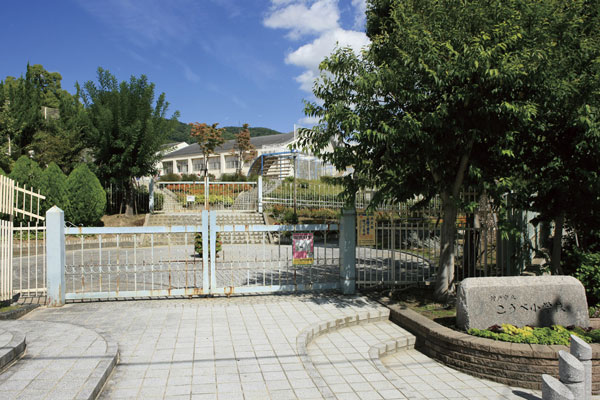 Municipal Kobe elementary school (a 10-minute walk ・ About 750m) 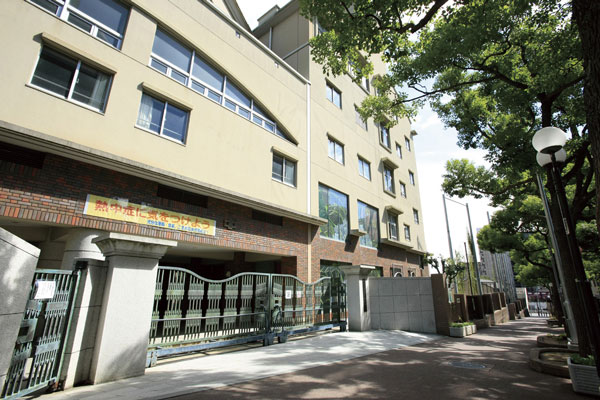 Municipal Kobe Ikuta Junior High School (14 mins ・ About 1080m) Floor: 2LDK + service room, occupied area: 78.55 sq m, Price: 41.6 million yen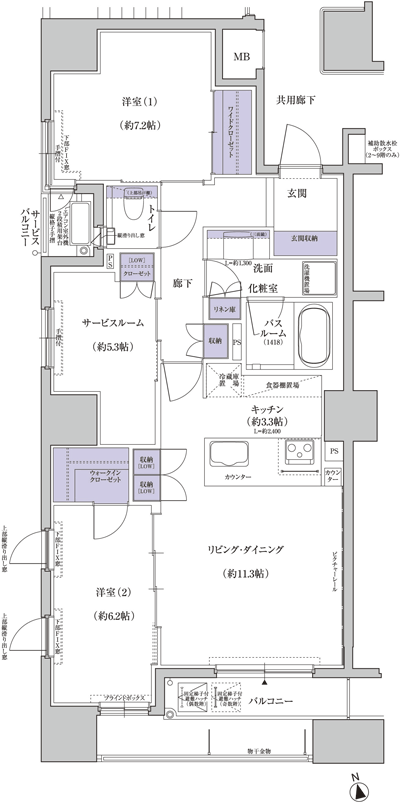 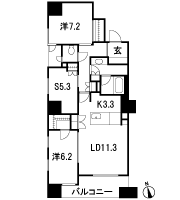 Floor: 3LDK, occupied area: 79.32 sq m, Price: 42.8 million yen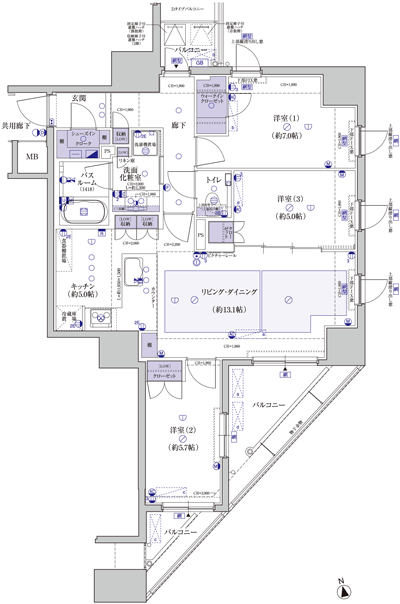 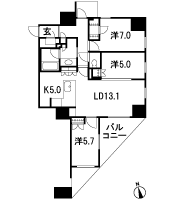 Location | ||||||||||||||||||||||||||||||||||||||||||||||||||||||||||||||||||||||||||||||||||||||||||||||||||||||||||||