Investing in Japanese real estate
2014July
31,094,000 yen ~ 44,679,000 yen, 2LDK ~ 3LDK, 56.43 sq m ~ 70.66 sq m
New Apartments » Kansai » Hyogo Prefecture » Chuo-ku, Kobe-shi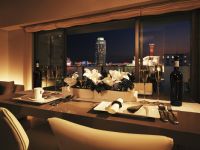 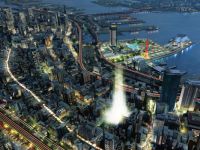
Room and equipment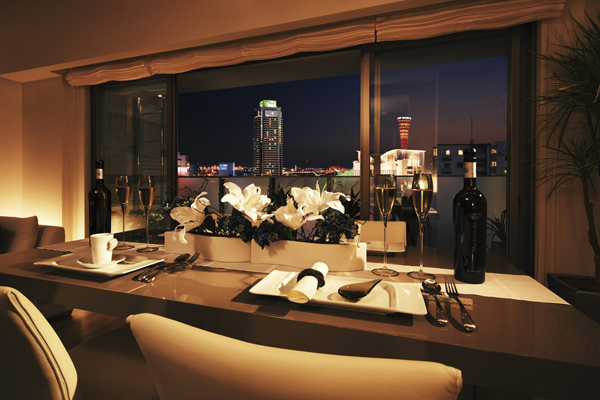 In the B-type model room photo on the lookout photographs taken from the local 13th floor equivalent (September 2012 shooting) which was synthesized, In fact a slightly different Surrounding environment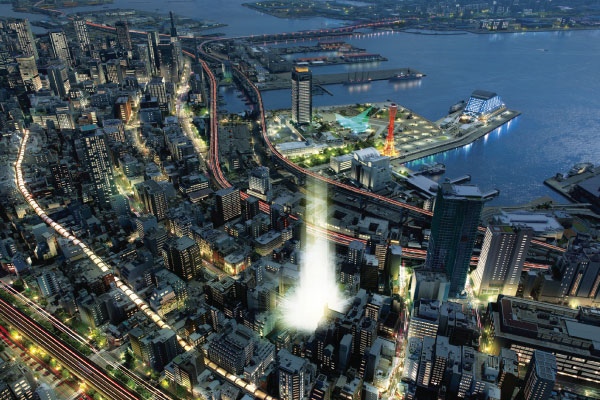 Kobe ・ Motomachi of core position. Shopping nor gourmet, It will be born to a location where you can enjoy also a feeling of opening in the Bay Area (has been CG combining the light or the like in the sky around local shooting (September 2012 shooting), In fact a slightly different) 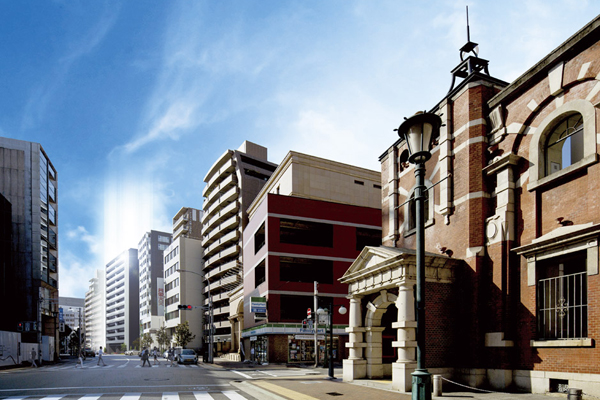 Motomachi ・ Sakaemachidori neighborhood is, Preserving the traditional ethos, City that has nurtured the original atmosphere. In which it realized enjoy living the pomp of nostalgic atmosphere and modern (the appearance Rendering to photograph overlooking the local district (2013 February shooting) than Sakaemachidori was CG synthesis, In fact a slightly different) Buildings and facilities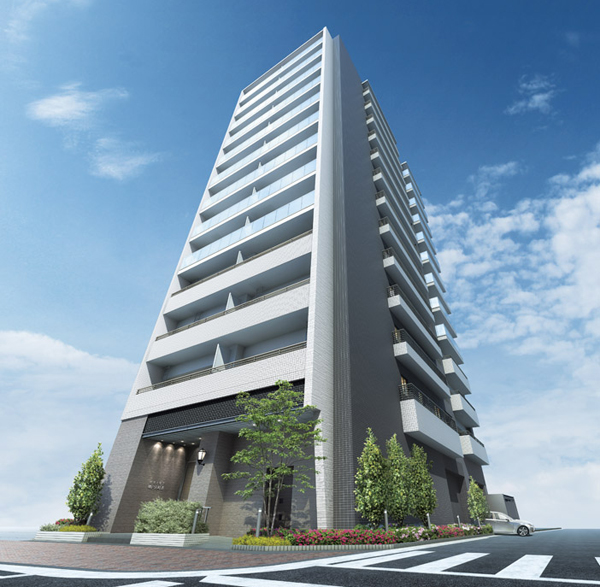 It is joy to get back. I am proud to live in the space. The sensibility of those who choose the Motomachi Kobe as a living center for, Is a form design to meet in appearance tinged with elegance. Wikan of modern taste, It is also equipped with a carefully thought function the individual of privacy who live, You in comfort spelling the day-to-day that contented while grant fine comfort (Exterior view) 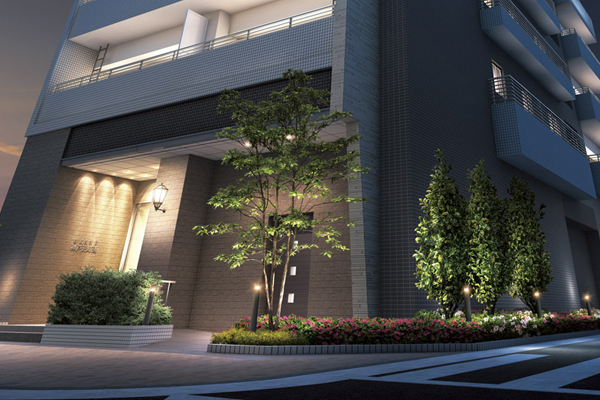 Been arranged, people trees and flowers to accompany the natural kindness, Entrance approach to enhance the beautiful impression. Beige tile is used for the wall, It has become a design finished with elegant taste. To underserved delicate sensibility is also the beginning lighting plan the down light, Has been directing elegant space using a quaint outdoor lights (Entrance Rendering) 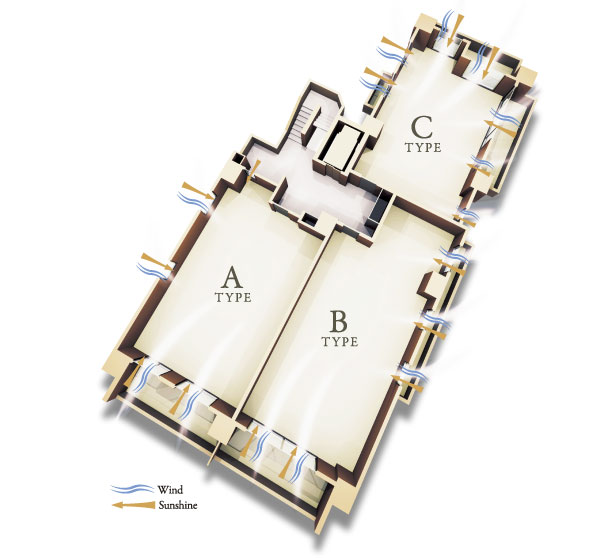 All floors both, Planning is adopted that only only three House, Ensure a high privacy of. Also, To design all types as a corner dwelling unit, Comfortable home blessed with independence has been directed. 2 ~ By providing an opening in the three-sided, Excellent ventilation ・ Realize the lighting of. Calm floor environment, It enhances the comfort of the living (floor plan view) Kitchen![Kitchen. [With automatic water supply equipment disposer] Standard equipped with a disposer that can easily handle the garbage. Without reservoir garbage, In addition, since the whole wash the machine is sanitary (same specifications)](/images/hyogo/kobeshichuo/5d4925e01.jpg) [With automatic water supply equipment disposer] Standard equipped with a disposer that can easily handle the garbage. Without reservoir garbage, In addition, since the whole wash the machine is sanitary (same specifications) ![Kitchen. [Dishwasher] Once the amount of water used is about 10 liters. Disinfection cleaning ・ It is silent type with a drying function ※ The amount of tableware: Studio examined, Depends on the dirt (same specifications)](/images/hyogo/kobeshichuo/5d4925e02.jpg) [Dishwasher] Once the amount of water used is about 10 liters. Disinfection cleaning ・ It is silent type with a drying function ※ The amount of tableware: Studio examined, Depends on the dirt (same specifications) ![Kitchen. [Water purifier integrated mixing faucet] Water purifier integrated faucets that clean water can be used at any time. Since the drawer and use is also useful, such as a sink of clean (same specifications)](/images/hyogo/kobeshichuo/5d4925e03.jpg) [Water purifier integrated mixing faucet] Water purifier integrated faucets that clean water can be used at any time. Since the drawer and use is also useful, such as a sink of clean (same specifications) ![Kitchen. [Glass top three-necked stove] In all mouth extinction with a sensor with overheating prevention function, Care is easy to glass top three-neck stove (same specifications)](/images/hyogo/kobeshichuo/5d4925e04.jpg) [Glass top three-necked stove] In all mouth extinction with a sensor with overheating prevention function, Care is easy to glass top three-neck stove (same specifications) ![Kitchen. [Engineered Stone-integrated counter] Adopt a high-quality engineered stone artificial stone. Integrally molded with living side counter, Ties to the living has been directed (same specifications)](/images/hyogo/kobeshichuo/5d4925e05.jpg) [Engineered Stone-integrated counter] Adopt a high-quality engineered stone artificial stone. Integrally molded with living side counter, Ties to the living has been directed (same specifications) ![Kitchen. [Wide silent sink] Adopt a wide silent type sink to reduce the water splashing sound. Drainer plate and dedicated cutting board are also standard equipment (same specifications)](/images/hyogo/kobeshichuo/5d4925e06.jpg) [Wide silent sink] Adopt a wide silent type sink to reduce the water splashing sound. Drainer plate and dedicated cutting board are also standard equipment (same specifications) Bathing-wash room![Bathing-wash room. [Bowl-integrated counter] Seam without care of the bowl has been adopted is an integrated counter effortless artificial marble finish (same specifications)](/images/hyogo/kobeshichuo/5d4925e07.jpg) [Bowl-integrated counter] Seam without care of the bowl has been adopted is an integrated counter effortless artificial marble finish (same specifications) ![Bathing-wash room. [Three-sided mirror back storage] Check the grooming easy to large triple mirror. Such as basin accessories can organize clutter on the back, Storage space is reserved (same specifications)](/images/hyogo/kobeshichuo/5d4925e08.jpg) [Three-sided mirror back storage] Check the grooming easy to large triple mirror. Such as basin accessories can organize clutter on the back, Storage space is reserved (same specifications) ![Bathing-wash room. [Single lever mixing faucet] If you pulled out the faucet part, Telescopic single lever mixing faucet also come in handy, such as shampoo and bowl of cleaning has been adopted (same specifications)](/images/hyogo/kobeshichuo/5d4925e09.jpg) [Single lever mixing faucet] If you pulled out the faucet part, Telescopic single lever mixing faucet also come in handy, such as shampoo and bowl of cleaning has been adopted (same specifications) ![Bathing-wash room. [Health meter storage space] Be neat clean up the scales to vanity bottom, Health meter storage space is reserved (same specifications)](/images/hyogo/kobeshichuo/5d4925e11.jpg) [Health meter storage space] Be neat clean up the scales to vanity bottom, Health meter storage space is reserved (same specifications) ![Bathing-wash room. [Child mirror] At the bottom of the three-sided mirror, Child mirror to match the low child's perspective of height have been installed (same specifications)](/images/hyogo/kobeshichuo/5d4925e12.jpg) [Child mirror] At the bottom of the three-sided mirror, Child mirror to match the low child's perspective of height have been installed (same specifications) ![Bathing-wash room. [Bathroom heating ventilation dryer] In with 24-hour ventilation function, Also useful for drying the preliminary heating and clothing. After bathing suppresses condensation and mold in the bathroom ventilation (same specifications)](/images/hyogo/kobeshichuo/5d4925e13.jpg) [Bathroom heating ventilation dryer] In with 24-hour ventilation function, Also useful for drying the preliminary heating and clothing. After bathing suppresses condensation and mold in the bathroom ventilation (same specifications) ![Bathing-wash room. [Warm bath (with a private set lid)] And keep for a long time comfortable temperature wraps tub with a heat insulating material. Will contribute to the energy conservation to achieve high thermal insulation (conceptual diagram)](/images/hyogo/kobeshichuo/5d4925e14.gif) [Warm bath (with a private set lid)] And keep for a long time comfortable temperature wraps tub with a heat insulating material. Will contribute to the energy conservation to achieve high thermal insulation (conceptual diagram) ![Bathing-wash room. [Slide bar] Adopt a slide bar that can be free height adjustment. Shower head is a modern metallic design (same specifications)](/images/hyogo/kobeshichuo/5d4925e18.jpg) [Slide bar] Adopt a slide bar that can be free height adjustment. Shower head is a modern metallic design (same specifications) ![Bathing-wash room. [Semi Otobasu remote control] Set hot water temperature ・ Hot water of course to carry out the hot water beam up, Reheating ・ Add hot water it can be operated with a single switch (same specifications)](/images/hyogo/kobeshichuo/5d4925e17.jpg) [Semi Otobasu remote control] Set hot water temperature ・ Hot water of course to carry out the hot water beam up, Reheating ・ Add hot water it can be operated with a single switch (same specifications) ![Bathing-wash room. [Bathtub select] Rectilinear straight bathtub, Or you can choose from a soft impression of the arcuate bathtub ※ Free of charge ・ There application deadline (illustration)](/images/hyogo/kobeshichuo/5d4925e16.gif) [Bathtub select] Rectilinear straight bathtub, Or you can choose from a soft impression of the arcuate bathtub ※ Free of charge ・ There application deadline (illustration) Interior![Interior. [Accent cross select] Western and living ・ Up to a maximum of two faces of dining, 5 colors you can choose the accent cross from the color of ※ Free of charge ・ There application deadline (illustration)](/images/hyogo/kobeshichuo/5d4925e10.gif) [Accent cross select] Western and living ・ Up to a maximum of two faces of dining, 5 colors you can choose the accent cross from the color of ※ Free of charge ・ There application deadline (illustration) ![Interior. [ColorSelect] Flooring, wallpaper, Tastefully color-coordinated the entire joinery, such as the room. 4 colors (bathroom panel is 3 colors) You can choose from a combination of ※ Free of charge ・ There application deadline (illustration)](/images/hyogo/kobeshichuo/5d4925e15.gif) [ColorSelect] Flooring, wallpaper, Tastefully color-coordinated the entire joinery, such as the room. 4 colors (bathroom panel is 3 colors) You can choose from a combination of ※ Free of charge ・ There application deadline (illustration) ![Interior. [sliding door] Adopt an easy-to-use sliding door to slide in the transverse. Eliminating the dead space associated with the opening and closing of the door, You can use to enable the living space. Soft closer function is installed, It reduces the door of impact sound. Also, Moving or cleaning in the flat floor design is smooth (conceptual diagram)](/images/hyogo/kobeshichuo/5d4925e19.gif) [sliding door] Adopt an easy-to-use sliding door to slide in the transverse. Eliminating the dead space associated with the opening and closing of the door, You can use to enable the living space. Soft closer function is installed, It reduces the door of impact sound. Also, Moving or cleaning in the flat floor design is smooth (conceptual diagram) ![Interior. [System storage] Closet that can be neatly organized, such as life items and clothes have been installed in a Western-style room (same specifications)](/images/hyogo/kobeshichuo/5d4925e20.jpg) [System storage] Closet that can be neatly organized, such as life items and clothes have been installed in a Western-style room (same specifications) Security![Security. [Triple security system] Shared entrance of the primary security, Elevator before the secondary security, And to build a three-stage security system by dwelling unit entrance before the third-order security, Security of the house has increased. Also, Adopt advanced hands-free system "Tebra key". In addition to operating the automatic authentication from the multi-reader, You can unlock even the remote control operation (conceptual diagram)](/images/hyogo/kobeshichuo/5d4925f13.gif) [Triple security system] Shared entrance of the primary security, Elevator before the secondary security, And to build a three-stage security system by dwelling unit entrance before the third-order security, Security of the house has increased. Also, Adopt advanced hands-free system "Tebra key". In addition to operating the automatic authentication from the multi-reader, You can unlock even the remote control operation (conceptual diagram) ![Security. [Tebra key] It has about 40 rich key code difference of more ways billion, Handsfree key that achieves excellent security. Even if the event has become out of batteries, Unlocking at the dimple key to come out with one push is possible (same specifications)](/images/hyogo/kobeshichuo/5d4925f14.gif) [Tebra key] It has about 40 rich key code difference of more ways billion, Handsfree key that achieves excellent security. Even if the event has become out of batteries, Unlocking at the dimple key to come out with one push is possible (same specifications) ![Security. [Elevator Security Monitor] Security monitor elevator inside of the video can be confirmed has been installed in the elevator hall (same specifications)](/images/hyogo/kobeshichuo/5d4925f15.jpg) [Elevator Security Monitor] Security monitor elevator inside of the video can be confirmed has been installed in the elevator hall (same specifications) ![Security. [Door scope with lid] There is no thing that peeped from the outside because it is with a lid. Also installed in a low position, It has become a easy-to-use design for children (same specifications)](/images/hyogo/kobeshichuo/5d4925f16.jpg) [Door scope with lid] There is no thing that peeped from the outside because it is with a lid. Also installed in a low position, It has become a easy-to-use design for children (same specifications) ![Security. [Security thumb turn] Thumb turn of the push and turn type as a countermeasure to the incorrect lock has been adopted, such as a thumb-turn once (same specifications)](/images/hyogo/kobeshichuo/5d4925f17.jpg) [Security thumb turn] Thumb turn of the push and turn type as a countermeasure to the incorrect lock has been adopted, such as a thumb-turn once (same specifications) ![Security. [Sickle-type deadbolt] In sickle-type dead bolt dead bolt mates with strong and strike part, Make it difficult to pry (same specifications)](/images/hyogo/kobeshichuo/5d4925f18.jpg) [Sickle-type deadbolt] In sickle-type dead bolt dead bolt mates with strong and strike part, Make it difficult to pry (same specifications) ![Security. [Security sensors] Entrance door with security sensors. An alarm sounds and the door is opened during the alert mode, And automatically reported to the security company (same specifications)](/images/hyogo/kobeshichuo/5d4925f19.jpg) [Security sensors] Entrance door with security sensors. An alarm sounds and the door is opened during the alert mode, And automatically reported to the security company (same specifications) ![Security. [Double Rock] Opening and closing is a double lock system that locks have been installed in the up and down two places effortless push-pull door handle (same specifications)](/images/hyogo/kobeshichuo/5d4925f20.jpg) [Double Rock] Opening and closing is a double lock system that locks have been installed in the up and down two places effortless push-pull door handle (same specifications) Features of the building![Features of the building. [appearance] It is joy to get back. I am proud to live in the space. The sensibility of those who choose the Motomachi Kobe as a living center for, Is a form design to meet in appearance tinged with elegance. Wikan of modern taste, It is also equipped with a carefully thought function the individual of privacy who live, In comfort spelling the day-to-day that contented while grant fine comfort (Rendering)](/images/hyogo/kobeshichuo/5d4925f01.jpg) [appearance] It is joy to get back. I am proud to live in the space. The sensibility of those who choose the Motomachi Kobe as a living center for, Is a form design to meet in appearance tinged with elegance. Wikan of modern taste, It is also equipped with a carefully thought function the individual of privacy who live, In comfort spelling the day-to-day that contented while grant fine comfort (Rendering) ![Features of the building. [Entrance approach] Been arranged, people trees and flowers to accompany the natural kindness, Entrance approach to enhance the beautiful impression. Beige tile is used for the wall, It has become a design finished with elegant taste. To underserved delicate sensibility is also the beginning lighting plan the down light, Has been directing elegant space using a quaint outdoor lights (Rendering)](/images/hyogo/kobeshichuo/5d4925f02.jpg) [Entrance approach] Been arranged, people trees and flowers to accompany the natural kindness, Entrance approach to enhance the beautiful impression. Beige tile is used for the wall, It has become a design finished with elegant taste. To underserved delicate sensibility is also the beginning lighting plan the down light, Has been directing elegant space using a quaint outdoor lights (Rendering) ![Features of the building. [Private Residence] All floors both, Planning is adopted that only only three House, Ensure a high privacy of. Also, To design all types as a corner dwelling unit, Comfortable home blessed with independence has been directed. 2 ~ By providing an opening in the three-sided, Excellent ventilation ・ Realize the lighting of. Calm floor environment, Enhances the comfort of the living (conceptual diagram)](/images/hyogo/kobeshichuo/5d4925f03.gif) [Private Residence] All floors both, Planning is adopted that only only three House, Ensure a high privacy of. Also, To design all types as a corner dwelling unit, Comfortable home blessed with independence has been directed. 2 ~ By providing an opening in the three-sided, Excellent ventilation ・ Realize the lighting of. Calm floor environment, Enhances the comfort of the living (conceptual diagram) Building structure![Building structure. [Careful geological survey and solid foundation] Careful geological survey, Until the ground to be a support layer, Axis diameter of about 160 ~ By implanting 180cm of cast-in-place steel concrete 拡底 pile (except for some) a total of eleven, We firmly support the whole building (conceptual diagram)](/images/hyogo/kobeshichuo/5d4925f04.gif) [Careful geological survey and solid foundation] Careful geological survey, Until the ground to be a support layer, Axis diameter of about 160 ~ By implanting 180cm of cast-in-place steel concrete 拡底 pile (except for some) a total of eleven, We firmly support the whole building (conceptual diagram) ![Building structure. [Rebar head thickness] By securing the thickness was increased head about 10mm in thickness, which is determined by the Building Standards Law, Delays that the neutralization of the concrete to reach the rebar has durability is enhanced (conceptual diagram)](/images/hyogo/kobeshichuo/5d4925f05.gif) [Rebar head thickness] By securing the thickness was increased head about 10mm in thickness, which is determined by the Building Standards Law, Delays that the neutralization of the concrete to reach the rebar has durability is enhanced (conceptual diagram) ![Building structure. [Less than 50% of the water-cement ratio] Formulated on the basis of strict management by the concrete engineer with JIS display certified factory ・ It is produced, Test in accordance with yet a third-party organization, Check the quality, such as compressive strength test. Water-cement ratio is less likely to occur is neutralized with 50% or less, Concrete high durability has been adopted (except for some) (conceptual diagram)](/images/hyogo/kobeshichuo/5d4925f06.gif) [Less than 50% of the water-cement ratio] Formulated on the basis of strict management by the concrete engineer with JIS display certified factory ・ It is produced, Test in accordance with yet a third-party organization, Check the quality, such as compressive strength test. Water-cement ratio is less likely to occur is neutralized with 50% or less, Concrete high durability has been adopted (except for some) (conceptual diagram) ![Building structure. [outer wall ・ Tosakaikabe] Concrete thickness of the outer wall is about 150mm ~ It has been with the 250mm. By blowing inside the hard heat-insulating material through the heat of the wall (urethane foam), Thermal insulation effect has been enhanced. Also, TosakaikabeAtsu is about 180mm ~ Consideration to sound insulation as 220mm. More rebar, It doubles reinforcement is adopted to achieve high strength and durability (conceptual diagram)](/images/hyogo/kobeshichuo/5d4925f07.gif) [outer wall ・ Tosakaikabe] Concrete thickness of the outer wall is about 150mm ~ It has been with the 250mm. By blowing inside the hard heat-insulating material through the heat of the wall (urethane foam), Thermal insulation effect has been enhanced. Also, TosakaikabeAtsu is about 180mm ~ Consideration to sound insulation as 220mm. More rebar, It doubles reinforcement is adopted to achieve high strength and durability (conceptual diagram) ![Building structure. [Welding closed shear reinforcement] Obi muscle of the concrete pillars, Adopt a welding closed shear reinforcement fitted with factory welded to the main reinforcement (except for some). By eliminating the seam by welding, Improve the restraint of the main reinforcement compared to the company's traditional band muscle. Given the load-bearing of stickiness to the entire pillar, Will enhance the seismic performance (conceptual diagram)](/images/hyogo/kobeshichuo/5d4925f08.gif) [Welding closed shear reinforcement] Obi muscle of the concrete pillars, Adopt a welding closed shear reinforcement fitted with factory welded to the main reinforcement (except for some). By eliminating the seam by welding, Improve the restraint of the main reinforcement compared to the company's traditional band muscle. Given the load-bearing of stickiness to the entire pillar, Will enhance the seismic performance (conceptual diagram) ![Building structure. [Seismic door frame] To the entrance door, Adopt the door frame of the seismic specifications. Adequate clearance is provided between the frame and the door, The distortion of the door frame to cause the shaking of an earthquake, Door will prevent a situation which is not open (conceptual diagram)](/images/hyogo/kobeshichuo/5d4925f09.gif) [Seismic door frame] To the entrance door, Adopt the door frame of the seismic specifications. Adequate clearance is provided between the frame and the door, The distortion of the door frame to cause the shaking of an earthquake, Door will prevent a situation which is not open (conceptual diagram) ![Building structure. [Void Slab construction method] By adopting the Void Slab construction method, Achieve a clean space with no small beams on the ceiling. Slab thickness is about 250mm (except for some) is reserved (conceptual diagram)](/images/hyogo/kobeshichuo/5d4925f10.gif) [Void Slab construction method] By adopting the Void Slab construction method, Achieve a clean space with no small beams on the ceiling. Slab thickness is about 250mm (except for some) is reserved (conceptual diagram) ![Building structure. [Pipe space in consideration for sound insulation] In consideration to the calm life, The drainage vertical tube of the pipe space, Specification with excellent sound insulation is adopted, The partition wall facing the room has been enhanced sound insulation effect by sticking double the plasterboard (except for some) (conceptual diagram)](/images/hyogo/kobeshichuo/5d4925f11.gif) [Pipe space in consideration for sound insulation] In consideration to the calm life, The drainage vertical tube of the pipe space, Specification with excellent sound insulation is adopted, The partition wall facing the room has been enhanced sound insulation effect by sticking double the plasterboard (except for some) (conceptual diagram) ![Building structure. [Double-glazing] Hollow layer of 6mm (with some exceptions) is provided between the two sheets of glass, Excellent heat insulation effect. Enhance the efficiency of heating and cooling, Also contribute to condensation reduction of energy conservation and the glass surface (conceptual diagram)](/images/hyogo/kobeshichuo/5d4925f12.gif) [Double-glazing] Hollow layer of 6mm (with some exceptions) is provided between the two sheets of glass, Excellent heat insulation effect. Enhance the efficiency of heating and cooling, Also contribute to condensation reduction of energy conservation and the glass surface (conceptual diagram) Surrounding environment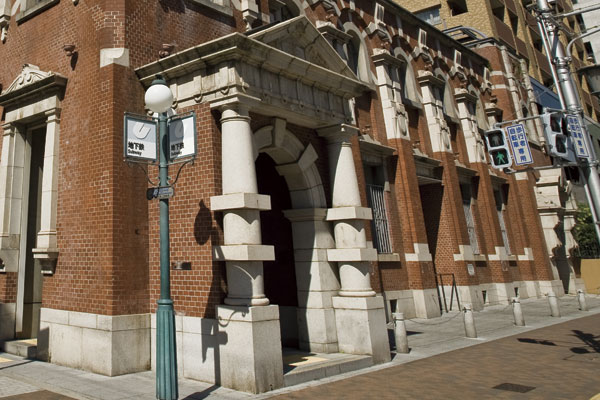 Subway coastline "Minato Motomachi" station 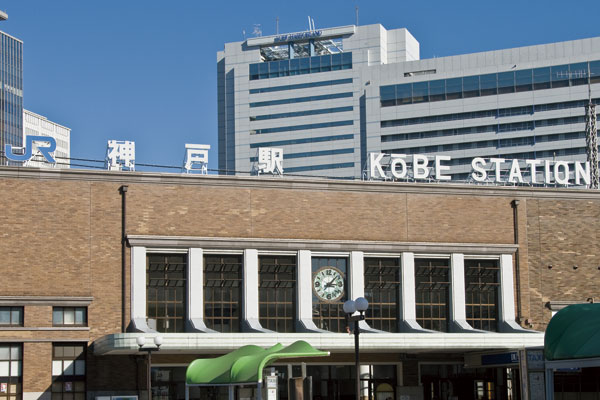 JR "Kobe" station 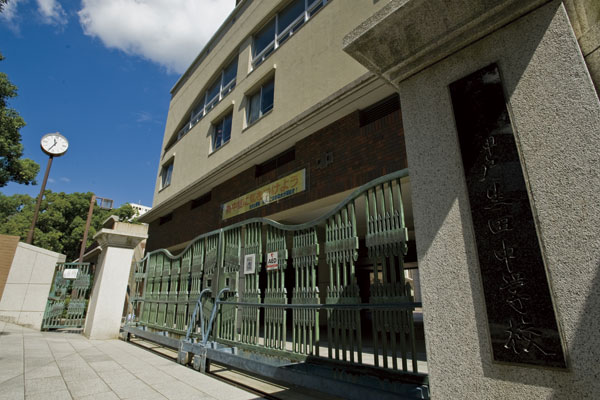 Municipal Ikuta Junior High School (a 10-minute walk ・ About 780m) 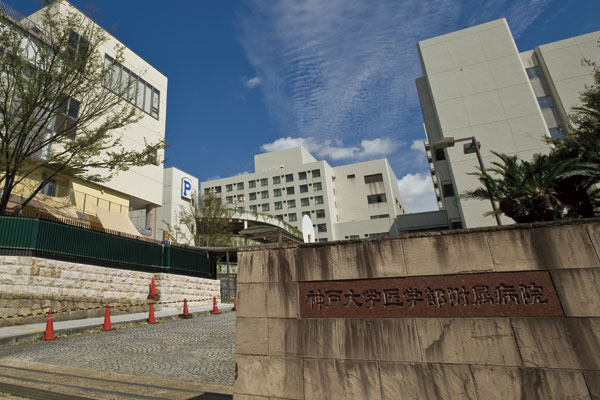 Kobe University Hospital (a 15-minute walk ・ About 1150m) 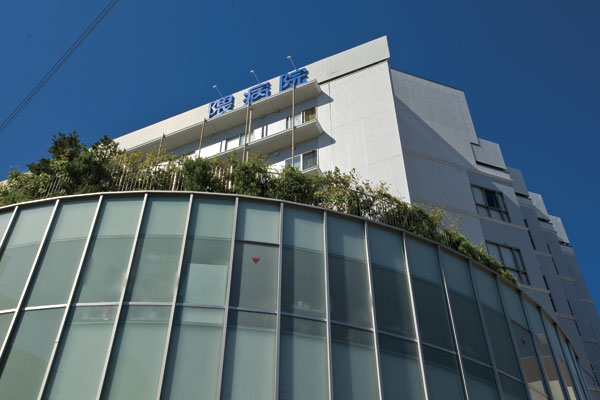 Kuma Hospital (5 minutes walk ・ About 360m) 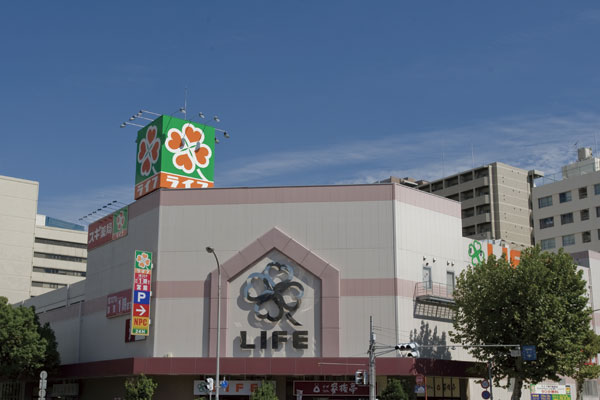 life Kobe Station store (a 12-minute walk ・ About 910m) 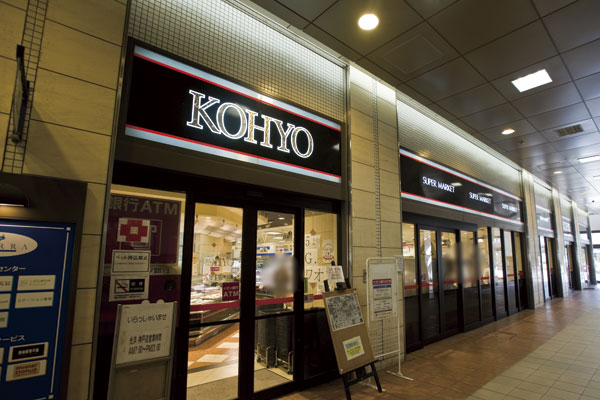 Super Koyo Kobe store (a 9-minute walk ・ About 660m) 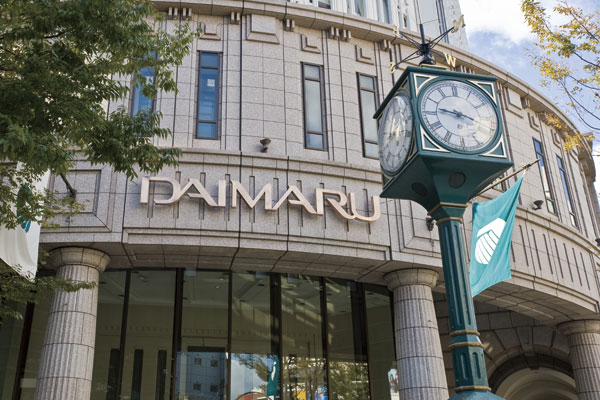 Daimaru Kobe store (walk 11 minutes ・ About 830m) 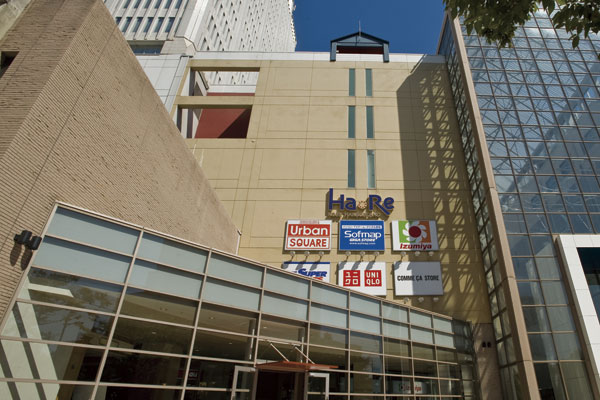 Ha ・ Re (9-minute walk ・ About 680m) 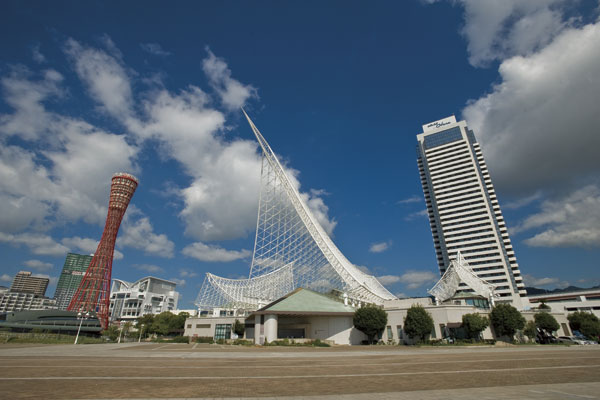 Meriken Park (7 min walk ・ About 510m) 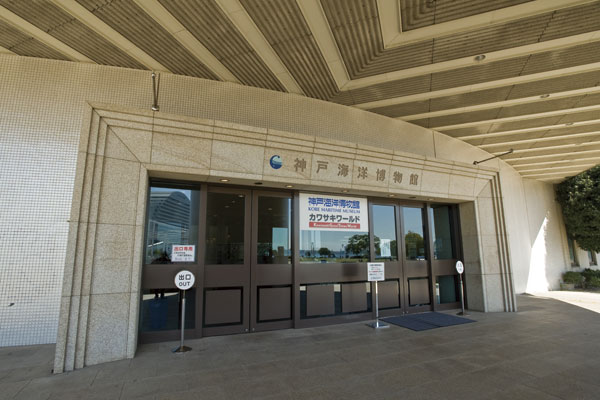 Kobe Maritime Museum (10-minute walk ・ About 740m) Floor: 2LDK, occupied area: 60.22 sq m, Price: 32,710,000 yen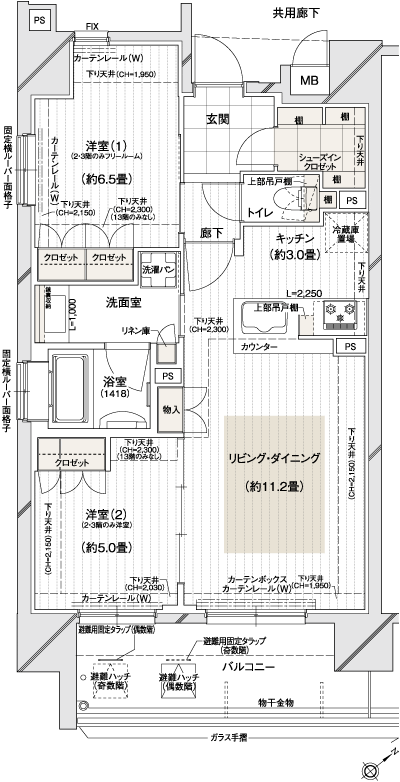 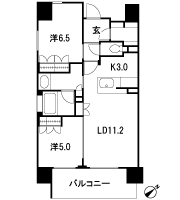 Floor: 3LDK, occupied area: 70.66 sq m, Price: 38,405,000 yen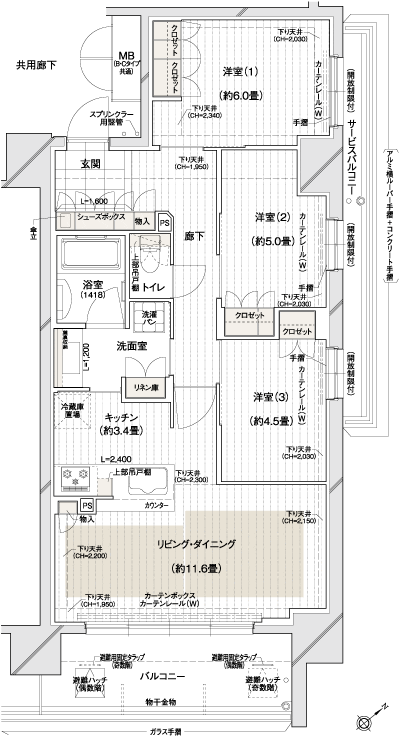 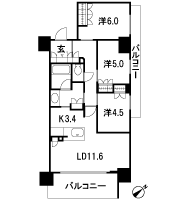 Floor: 2LDK, occupied area: 56.43 sq m, Price: 31,094,000 yen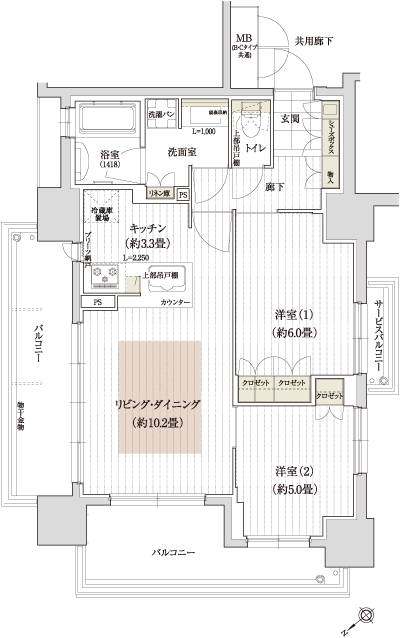 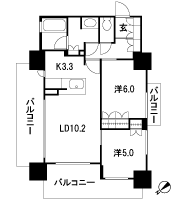 Location | ||||||||||||||||||||||||||||||||||||||||||||||||||||||||||||||||||||||||||||||||||||||||||||||||||||||