Investing in Japanese real estate
2015January
24,900,000 yen ~ 49,800,000 yen, 2LDK + S (storeroom) ~ 4LDK ※ S = F (Free Room), 63.9 sq m ~ 92.85 sq m
New Apartments » Kansai » Hyogo Prefecture » Chuo-ku, Kobe-shi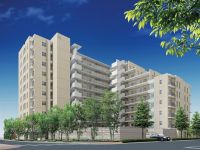 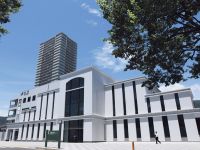
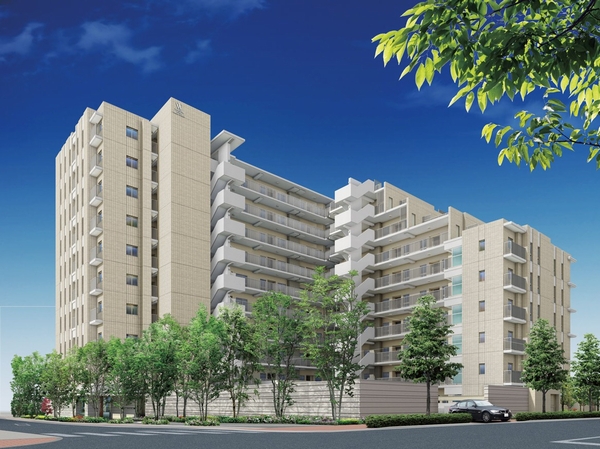 Total 108 House to be born in the highly independent corner lot. Facing south ・ 3LDK is airy plan configuration is also the charm of the center (Rendering) 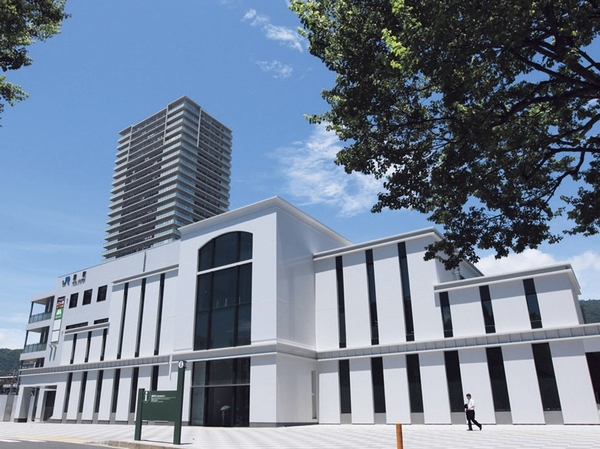 <JR Nada Station> 1 station 3 minutes from Nada Station a 7-minute walk to Sannomiya Station. As a 5-minute walk to other Hanshin "Iwaya" station, Same "Kasuganomichi" 6-minute walk to the station, Hankyu Kobe Line "Kasuganomichi" easy access walk 11 minutes and 3-wire 4 station accessible to the station? 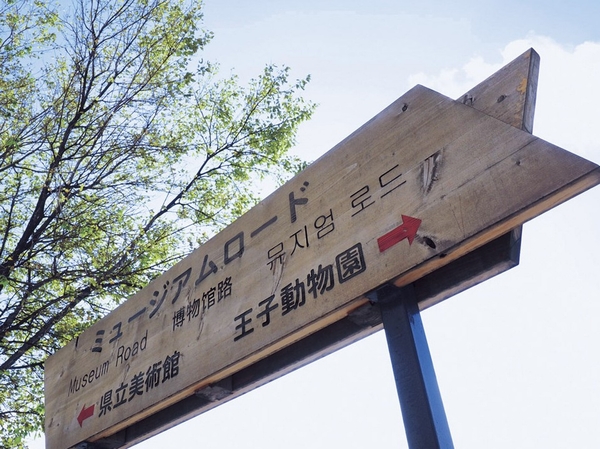 <Museum Road> architect ・ About 1km of the museum load from the Hyogo Prefectural Museum of Art by Tadao Ando designed to Oji Zoo. Neighborhood arts ・ It is achieved integrated cultural relationship facility, In 2012 it opened also Yokoo Tadanori Museum of Contemporary Art 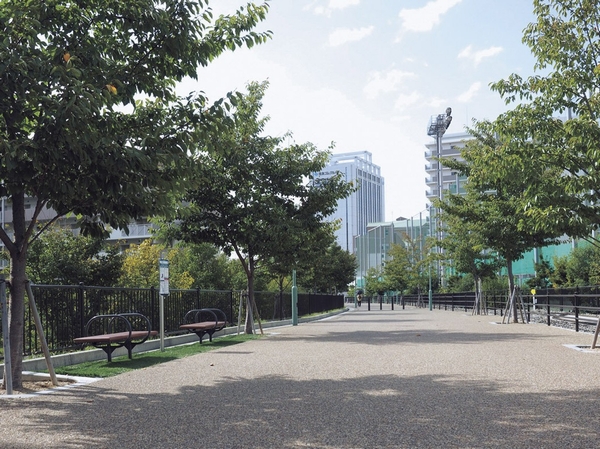 Pedestrian in the <harbor line promenade> 4-minute walk ・ Bicycle-only promenade. Save some of the brick abutment of the historical heritage, Pocket park and health bench, such as the placement. Guests can also enjoy walks in the stroller, Sakura is fun promenade in the spring 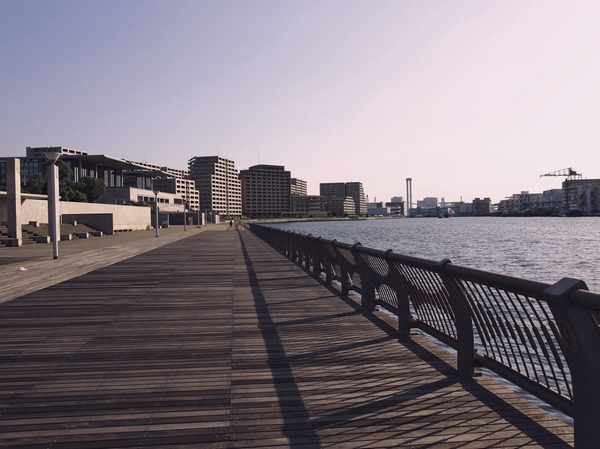 <JR Nada Station> 1 station 3 minutes from Nada Station a 7-minute walk to Sannomiya Station. As a 5-minute walk to other Hanshin "Iwaya" station, Same "Kasuganomichi" 6-minute walk to the station, Hankyu Kobe Line "Kasuganomichi" easy access walk 11 minutes and 3-wire 4 station accessible to the station? 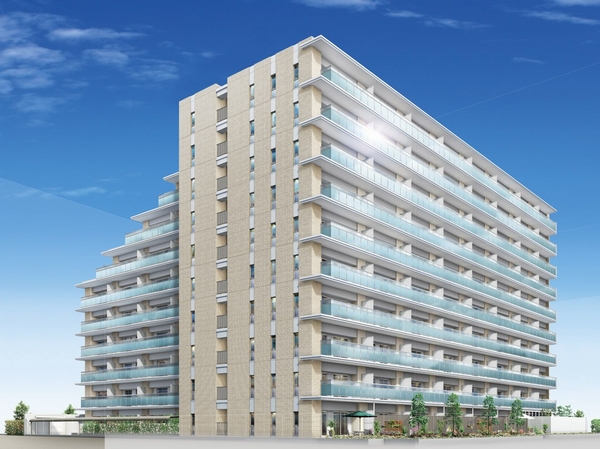 The <more open in the glass balcony> plan 2LDK + F ~ 4LDK. Available 15 type 21 variation, A private garden on the first floor dwelling unit (part), Also with a roof balcony 3 units birth (Rendering) 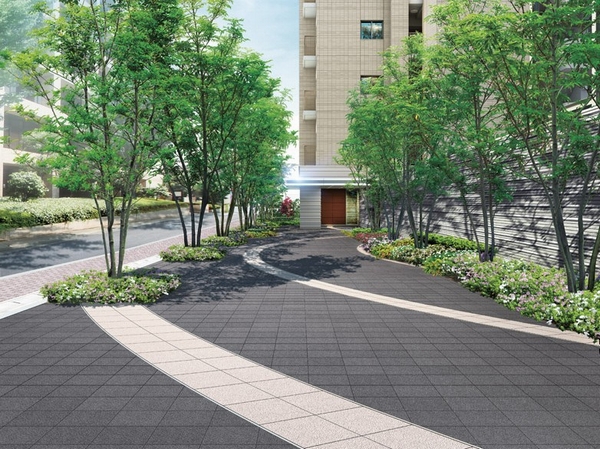 Taking advantage of the <Green promenade> corner lot location, Green promenade that colored the open spaces of the site east rhythmic planting. White line with the image of the ripples is followed to the entrance hall (Rendering) 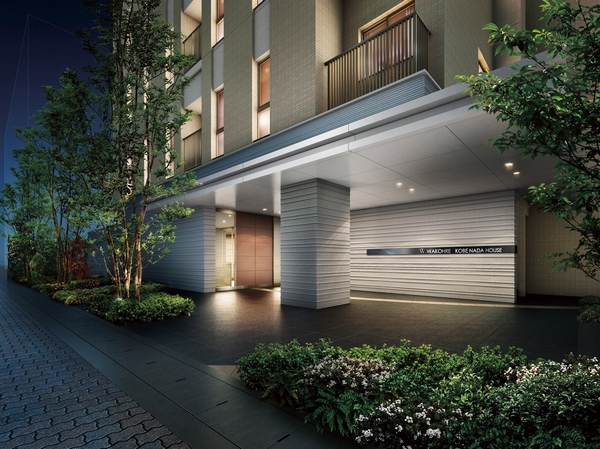 Entrance is guided to <entrance approach> Green Promenade, Produce a sense of quality in the border tiles of stoneware with a texture. Providing a sharp eaves is to approach the front, It is magnificent full of space (Rendering) 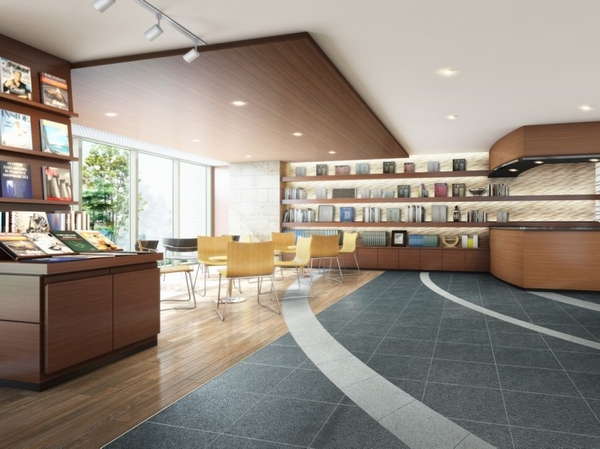 <Cafe library> Aoyama Book Center has produced the book selection. In the drink corner you can taste the freshly brewed coffee (Rendering. Drink corner Unimat life is produced) Buildings and facilities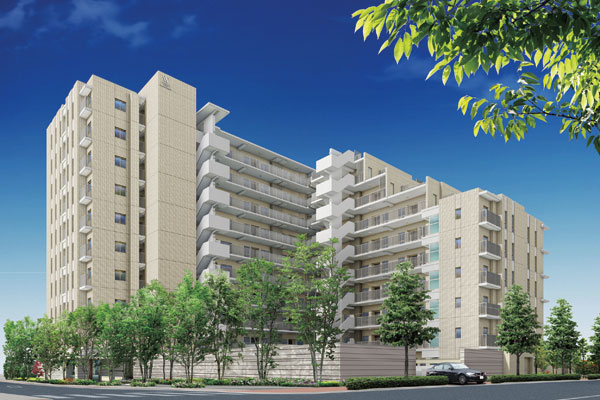 Birth to the corner lot to form design shine strikingly. Taking advantage of the excellent qualities to the open feeling of the whole site, "Green Promenade" is provided along the east side of the road. Ya freshness of the leaves swaying in the wind, While enjoying the sunshine filtering through foliage, We are greeted by high aesthetics Entrance If noticing. Spatial design with the image of such a beautiful story (Exterior view) 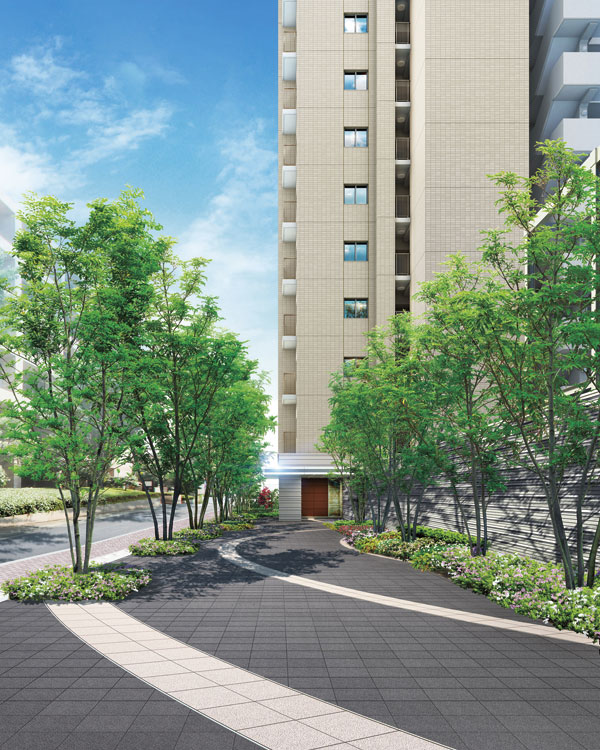 Green promenade that colored the along the road of the site east rhythmic planting. Side-by-side Shimanetoriko of Takagi to Shigella leaves throughout the year to the left and right, Produce a space of up to entrance approach. Such as Hiradotsutsuji and Satsuki, Trees adorned to bloom from spring to early summer. Such as the horizontal entrance planting Christmas Rose bloom in the spring from winter, We deepen the peace given to living a rich sense of the season (Rendering) 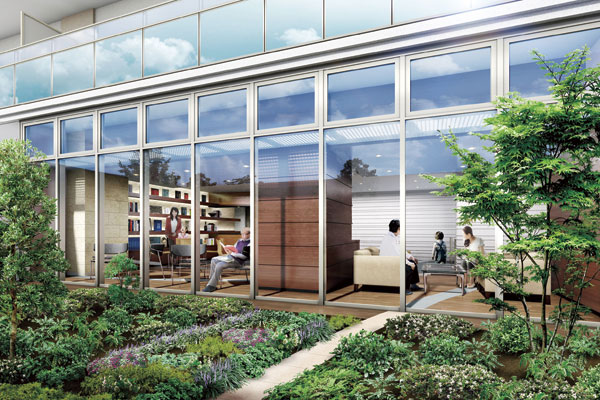 And leisurely sitting on the sofa, Beginning magazines of various types of books, You can read the newspaper. Taste the freshly brewed coffee in a cafe corner, Healed in the moisture of the Green Garden, Spend moments of relaxation, It is a place, such as the home of the second living room (cafe library ・ Green Garden Rendering) ※ Use of a cafe library, The lending of books, There is a convention based on limit 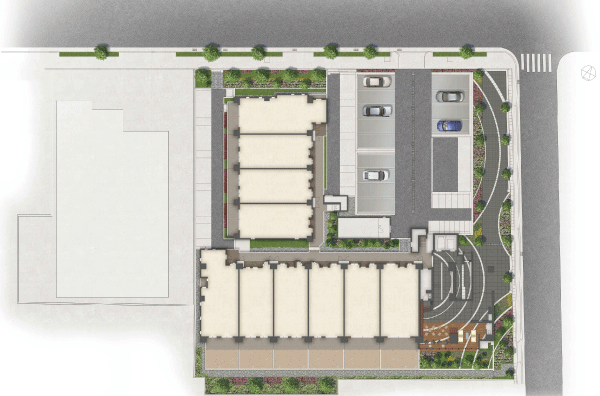 To produce a new landscape of the city, Landscape design depicted in corner lot. Friendly wrapped in natural moisture space, Shared facilities enhancement that can be enjoyed an elegant lifestyle. Also, The site west (tentative name) Kobe YMCA wellness center is scheduled to open in September 2014 (site layout) Surrounding environment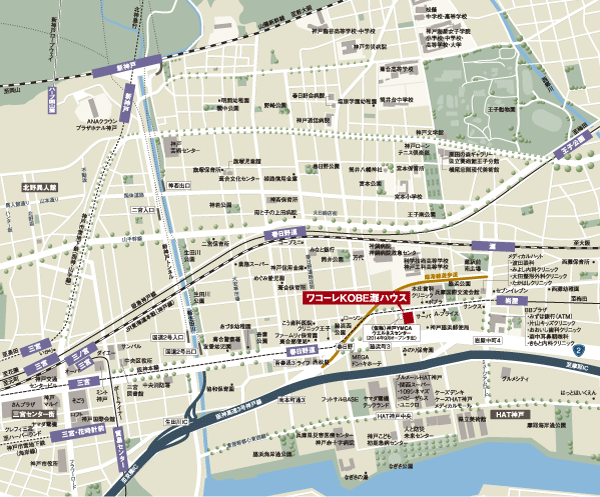 Specialty stores and supermarkets, Enhancement in large-scale commercial facilities and amusement facilities are within walking distance, such as cinema also enter "Bull mail HAT Kobe". Is also familiar Hyogo Prefectural Museum of Art and Nagisa Park. Also, A 7-minute walk of JR Kobe Line from "Nada" station, 1 station 3 minutes to "Sannomiya" station. Access to the city is also comfortable (local guide map) 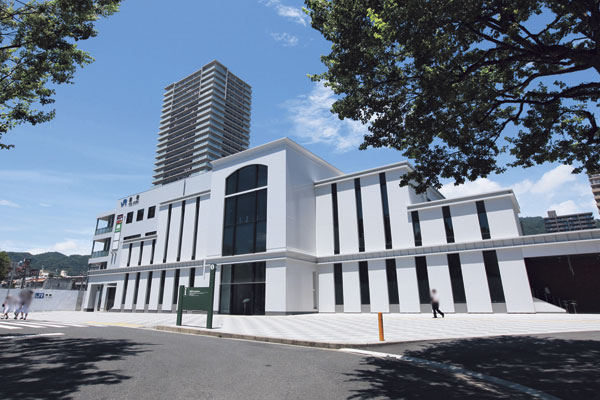 Connecting the JR "Sannomiya" station at 1 station 3 minute "Nada" station. The access base for us to produce an active life. Convenience There are commercial facilities and bank ATM, such as restaurants and convenience stores in the station yard. further, To JR Nadaeki building of Ekiminami side, It attracts drugstore and a variety of clinic (JR "Nada" station) Kitchen![Kitchen. [Three-necked stove] Temperature control functions and safety features have been installed (same specifications)](/images/hyogo/kobeshichuo/b67b53e01.jpg) [Three-necked stove] Temperature control functions and safety features have been installed (same specifications) ![Kitchen. [All slide storage] Store thing is closed gently easy out all slide housing has been adopted (same specifications)](/images/hyogo/kobeshichuo/b67b53e02.jpg) [All slide storage] Store thing is closed gently easy out all slide housing has been adopted (same specifications) ![Kitchen. [Water purification function with hand shower faucet] You can switch of clean water and tap water in the lever (same specifications)](/images/hyogo/kobeshichuo/b67b53e03.jpg) [Water purification function with hand shower faucet] You can switch of clean water and tap water in the lever (same specifications) ![Kitchen. [Dishwasher] Can out the dishes in a comfortable position, It offers low noise and energy saving (same specifications)](/images/hyogo/kobeshichuo/b67b53e04.jpg) [Dishwasher] Can out the dishes in a comfortable position, It offers low noise and energy saving (same specifications) Bathing-wash room![Bathing-wash room. [Mist Kawakku] Versatile functions bathroom heating dryer with a charm of the mist sauna function (same specifications)](/images/hyogo/kobeshichuo/b67b53e05.jpg) [Mist Kawakku] Versatile functions bathroom heating dryer with a charm of the mist sauna function (same specifications) ![Bathing-wash room. [Three-sided mirror] Is a three-sided mirror of Kagamiura with storage etc. can hold small items (same specifications)](/images/hyogo/kobeshichuo/b67b53e06.jpg) [Three-sided mirror] Is a three-sided mirror of Kagamiura with storage etc. can hold small items (same specifications) Receipt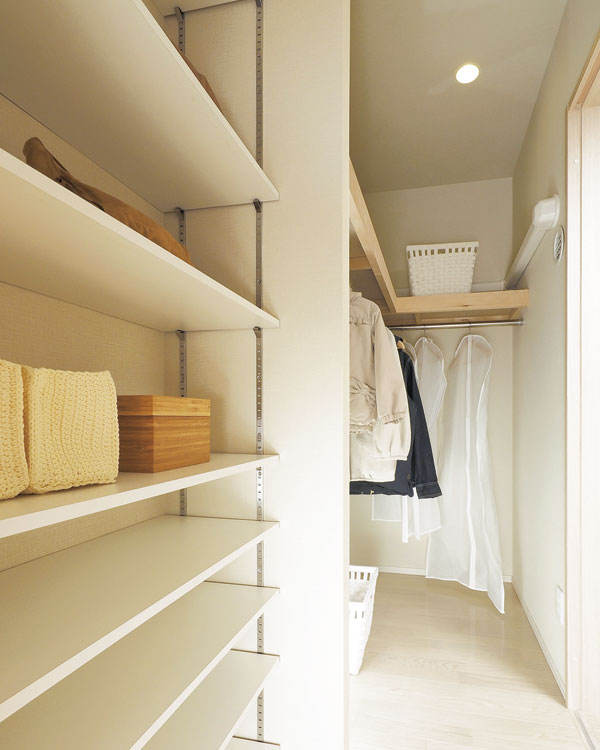 (Shared facilities ・ Common utility ・ Pet facility ・ Variety of services ・ Security ・ Earthquake countermeasures ・ Disaster-prevention measures ・ Building structure ・ Such as the characteristics of the building) Shared facilities![Shared facilities. [Cafe library] And leisurely sitting on the sofa, Beginning magazines of various types of books, You can read the newspaper. Taste the freshly brewed coffee in a cafe corner, Healed in the moisture of the Green Garden, Spend moments of relaxation, Is a place, such as the home of the second living room (Rendering) ※ Use of a cafe library, The lending of books, There is a convention based on limit](/images/hyogo/kobeshichuo/b67b53f09.jpg) [Cafe library] And leisurely sitting on the sofa, Beginning magazines of various types of books, You can read the newspaper. Taste the freshly brewed coffee in a cafe corner, Healed in the moisture of the Green Garden, Spend moments of relaxation, Is a place, such as the home of the second living room (Rendering) ※ Use of a cafe library, The lending of books, There is a convention based on limit Variety of services![Variety of services. [Garbage collection services] Management staff is recovered if the garbage Oke out in front of the entrance of each residence. And out to the trash yard (PICT) ※ There is a designated collection date and time ※ burnable garbage ・ can ・ bottle ・ PET bottles ・ Carry-out at each other than containers and packaging plastic ※ Please refer to the garbage calendar of distribution at a later date the implementation date and time, etc.](/images/hyogo/kobeshichuo/b67b53f01.gif) [Garbage collection services] Management staff is recovered if the garbage Oke out in front of the entrance of each residence. And out to the trash yard (PICT) ※ There is a designated collection date and time ※ burnable garbage ・ can ・ bottle ・ PET bottles ・ Carry-out at each other than containers and packaging plastic ※ Please refer to the garbage calendar of distribution at a later date the implementation date and time, etc. ![Variety of services. [Morning newspaper delivery service] Was eliminates the need to go to get the newspaper to the first floor in a busy morning. Deliver the morning paper until the new 聞受 of each residence. Room is born to the time (PICT) ※ It is provided by the newsagent](/images/hyogo/kobeshichuo/b67b53f02.gif) [Morning newspaper delivery service] Was eliminates the need to go to get the newspaper to the first floor in a busy morning. Deliver the morning paper until the new 聞受 of each residence. Room is born to the time (PICT) ※ It is provided by the newsagent ![Variety of services. [First Aid] I rushed quickly to the trouble of dwelling, It corresponds (PICT) ※ For more information, please refer to the Terms and Conditions](/images/hyogo/kobeshichuo/b67b53f03.gif) [First Aid] I rushed quickly to the trouble of dwelling, It corresponds (PICT) ※ For more information, please refer to the Terms and Conditions ![Variety of services. [Commuting daily management staff] Service management staff, 7 days a week. To achieve a reliable management system with peace of mind (PICT) ※ Management staff it may be absent due to circumstances](/images/hyogo/kobeshichuo/b67b53f04.gif) [Commuting daily management staff] Service management staff, 7 days a week. To achieve a reliable management system with peace of mind (PICT) ※ Management staff it may be absent due to circumstances Security![Security. [High performance dimple cylinder] It has also of key pattern about 5 trillion ways, Incorrect lock and prevents unauthorized duplication, such as picking (conceptual diagram)](/images/hyogo/kobeshichuo/b67b53f11.gif) [High performance dimple cylinder] It has also of key pattern about 5 trillion ways, Incorrect lock and prevents unauthorized duplication, such as picking (conceptual diagram) ![Security. [Color TV monitor with a hands-free intercom] Unlocking operation of the auto-lock can be done after checking the face of the visitors with a color monitor (same specifications)](/images/hyogo/kobeshichuo/b67b53f12.jpg) [Color TV monitor with a hands-free intercom] Unlocking operation of the auto-lock can be done after checking the face of the visitors with a color monitor (same specifications) Features of the building![Features of the building. [Entrance approach] Entrance led to the Green Promenade, Produce a sense of quality in the border tiles of stoneware with a texture. Providing a sharp eaves is to approach the front, It is magnificent full of space (Rendering)](/images/hyogo/kobeshichuo/b67b53f06.jpg) [Entrance approach] Entrance led to the Green Promenade, Produce a sense of quality in the border tiles of stoneware with a texture. Providing a sharp eaves is to approach the front, It is magnificent full of space (Rendering) Building structure![Building structure. [Environmental performance display of Kobe dwelling] The efforts of building a comprehensive environment plan that building owners to submit to Kobe, Five of the evaluation is displayed in leaves mark and the sun mark of 5 stages of important items, You are viewing a comprehensive assessment of the five stages of the building environmental performance](/images/hyogo/kobeshichuo/b67b53f13.gif) [Environmental performance display of Kobe dwelling] The efforts of building a comprehensive environment plan that building owners to submit to Kobe, Five of the evaluation is displayed in leaves mark and the sun mark of 5 stages of important items, You are viewing a comprehensive assessment of the five stages of the building environmental performance Surrounding environment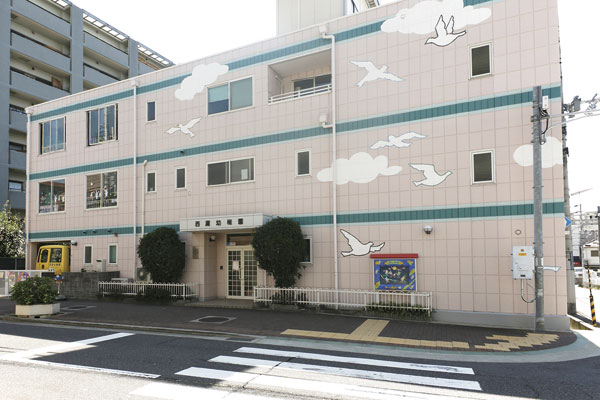 Nishinada kindergarten (8-minute walk ・ About 580m) 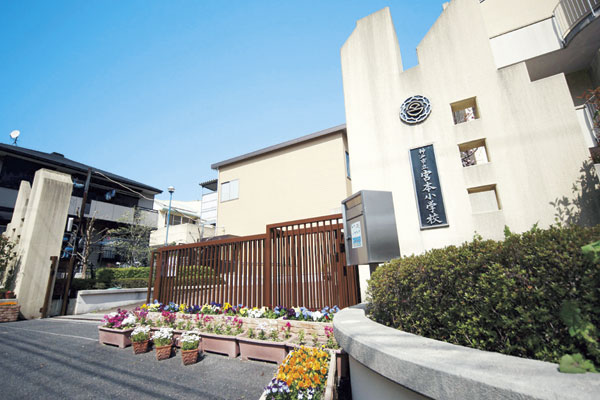 Municipal Miyamoto Elementary School (8-minute walk ・ About 600m) 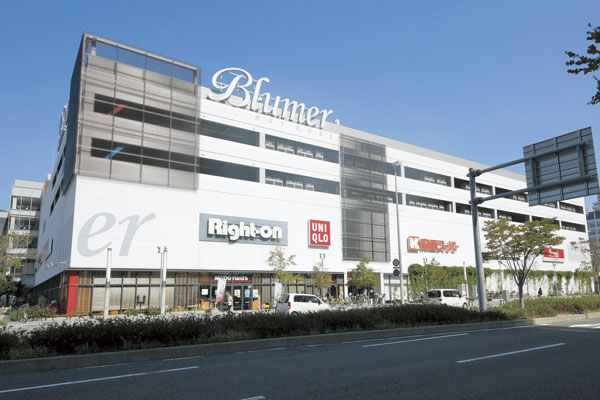 Bull mail HAT Kobe (a 5-minute walk ・ About 400m) 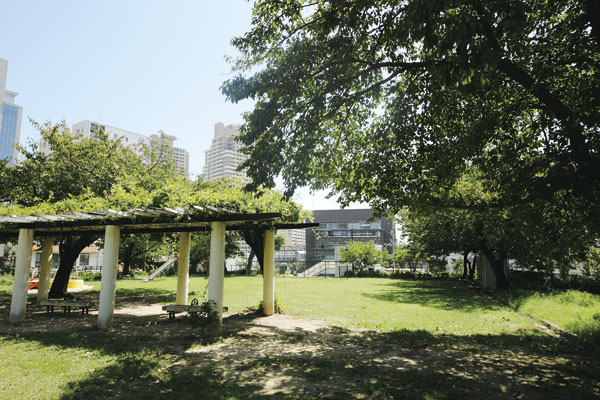 Wakinohama park (3-minute walk ・ About 180m) 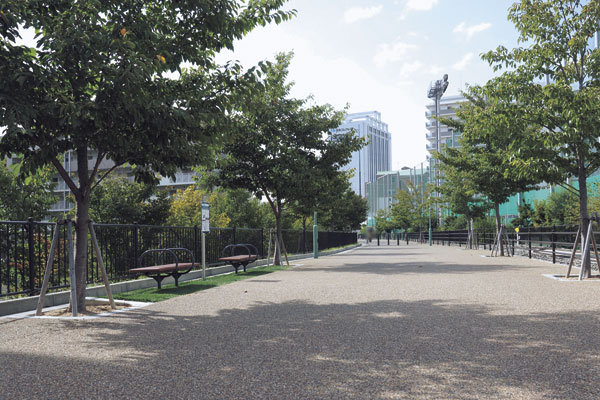 Harbor line promenade (a 4-minute walk ・ About 260m) 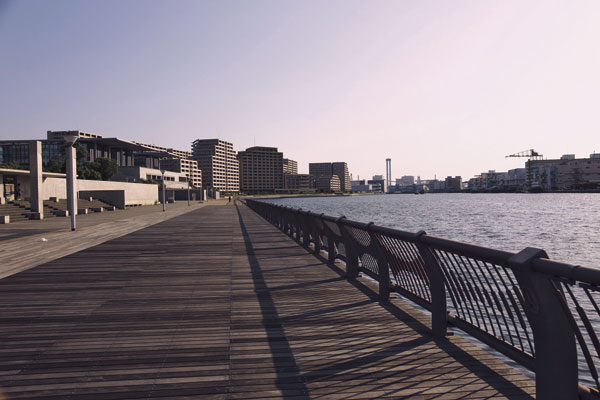 Nagisa park (a 9-minute walk ・ About 660m) 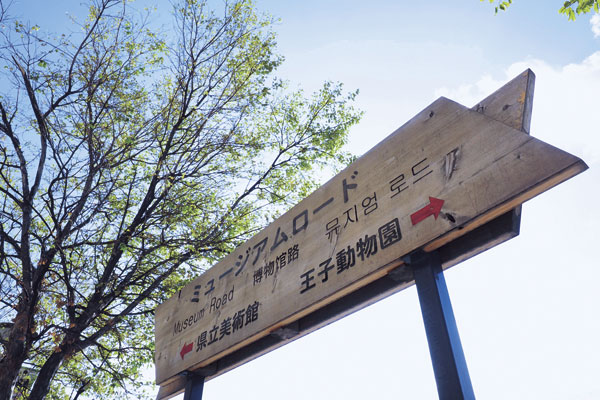 Museum Road (5 minutes walk ・ About 350m) 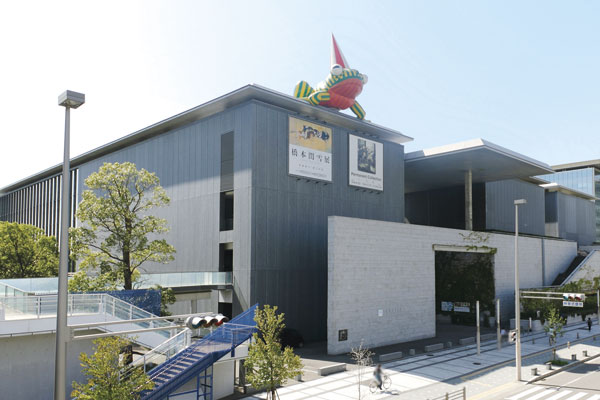 Hyogo Prefectural Museum of Art (8-minute walk ・ About 640m) Floor: 4LDK, occupied area: 83.96 sq m, Price: 36,800,000 yen ~ 40,800,000 yen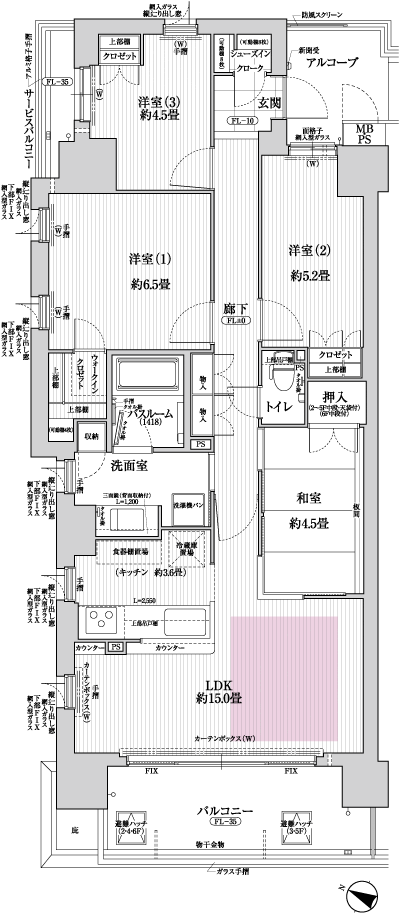 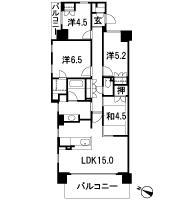 Floor: 3LDK, the area occupied: 67.7 sq m, Price: 24,900,000 yen ~ 29.5 million yen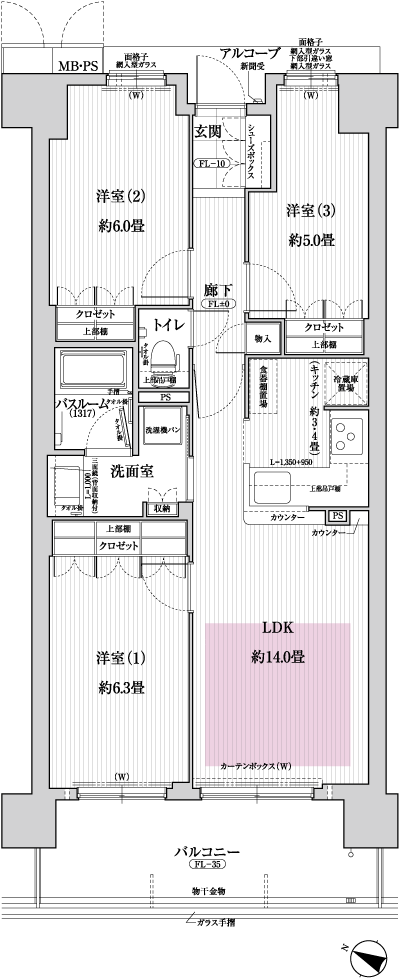 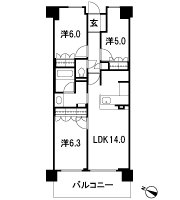 Floor: 3LDK, the area occupied: 67.7 sq m, Price: 24,900,000 yen ~ 30 million yen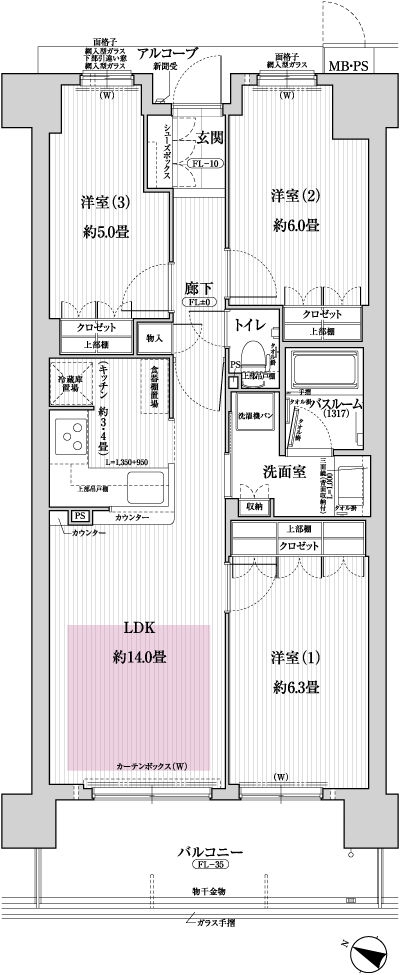 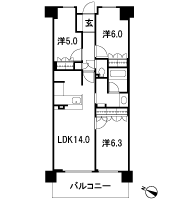 Floor: 3LDK, occupied area: 68.85 sq m, Price: 25,900,000 yen ~ 32,800,000 yen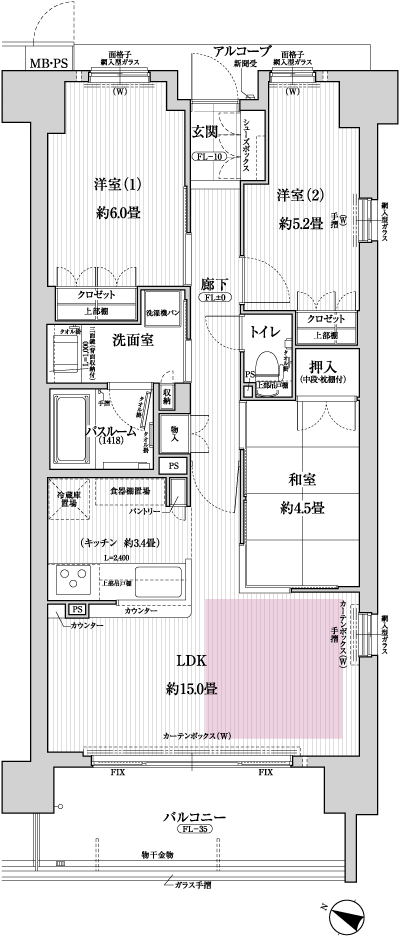 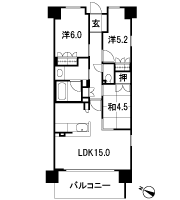 Floor: 4LDK, occupied area: 83.81 sq m, Price: 39,100,000 yen ~ 45,600,000 yen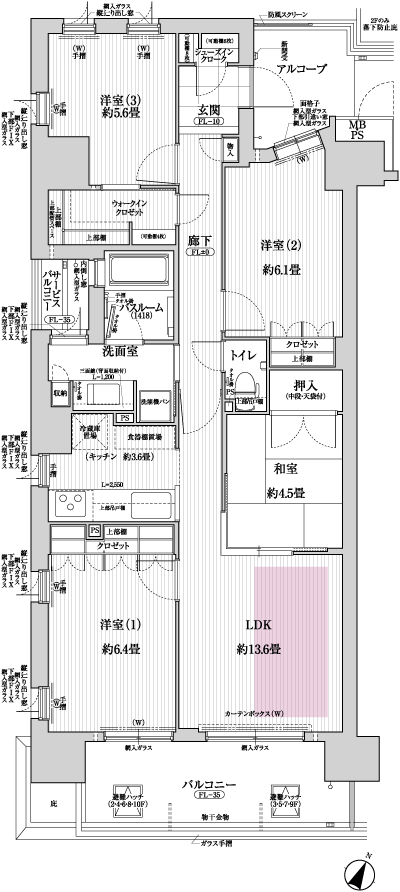 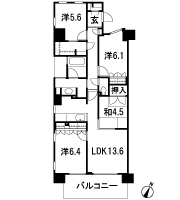 Floor: 4LDK, occupied area: 83.81 sq m, Price: 39.4 million yen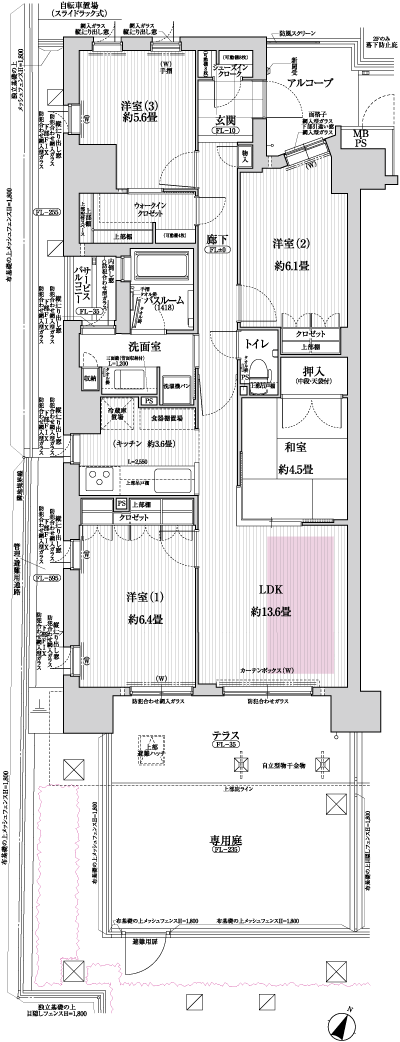 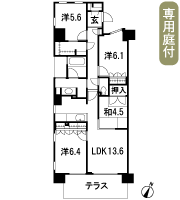 Floor: 2LDK + F ・ 3LDK, occupied area: 66.34 sq m, Price: 29.4 million yen ~ 34,800,000 yen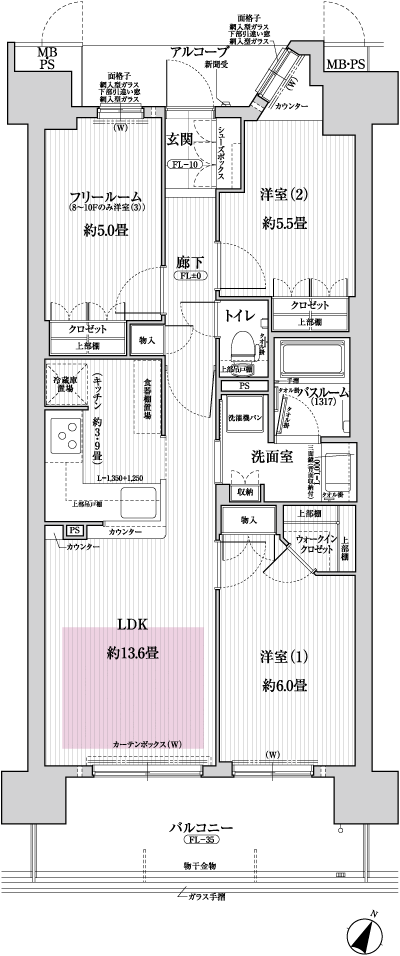 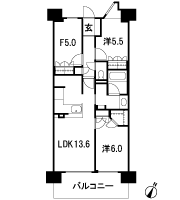 Floor: 2LDK + F, the area occupied: 66.34 sq m, Price: 29.6 million yen 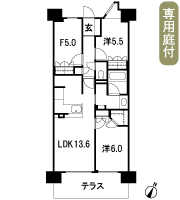 Floor: 2LDK + F ・ 3LDK, the area occupied: 67.9 sq m, Price: 29,900,000 yen ~ 35,500,000 yen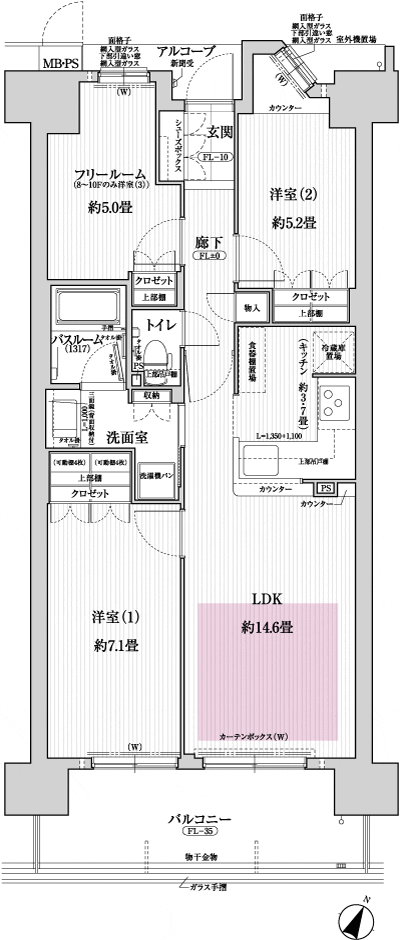 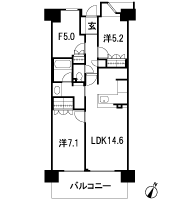 Floor: 2LDK + F, the area occupied: 67.9 sq m, Price: 30.2 million yen 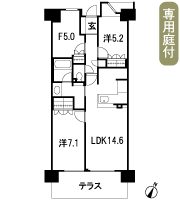 Floor: 3LDK, occupied area: 70.24 sq m, price: 31 million yen ~ 36.5 million yen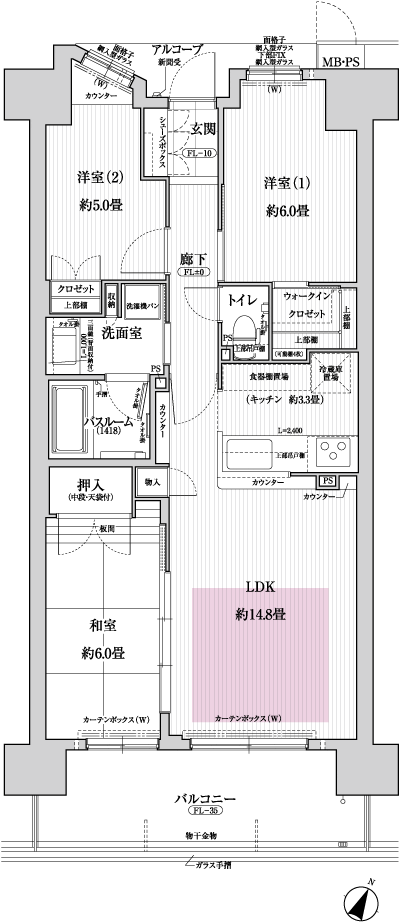 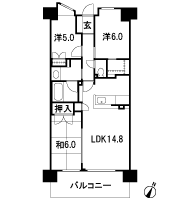 Floor: 3LDK, occupied area: 70.24 sq m, Price: 31.3 million yen 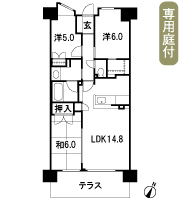 Floor: 3LDK, the area occupied: 70.1 sq m, Price: 29,300,000 yen ~ 36.5 million yen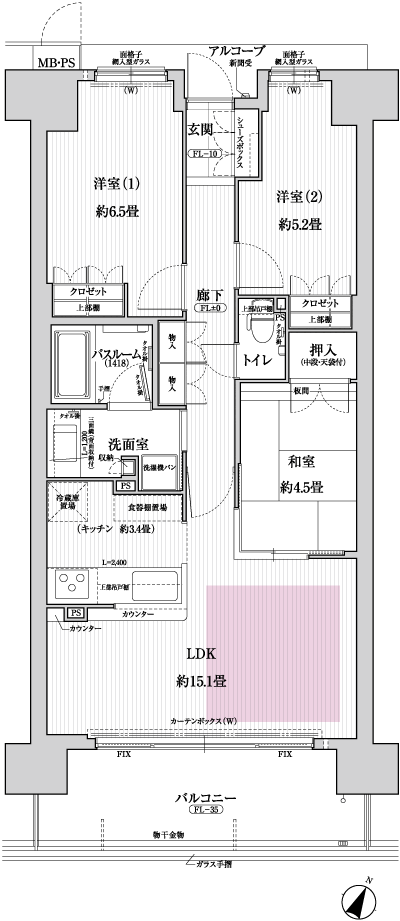 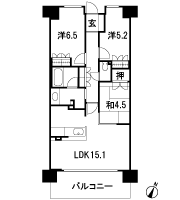 Floor: 3LDK, the area occupied: 70.1 sq m, Price: 29.6 million yen 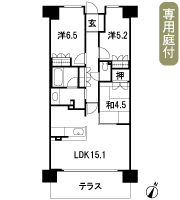 Floor: 3LDK, occupied area: 76.15 sq m, Price: 31,600,000 yen ~ 38,700,000 yen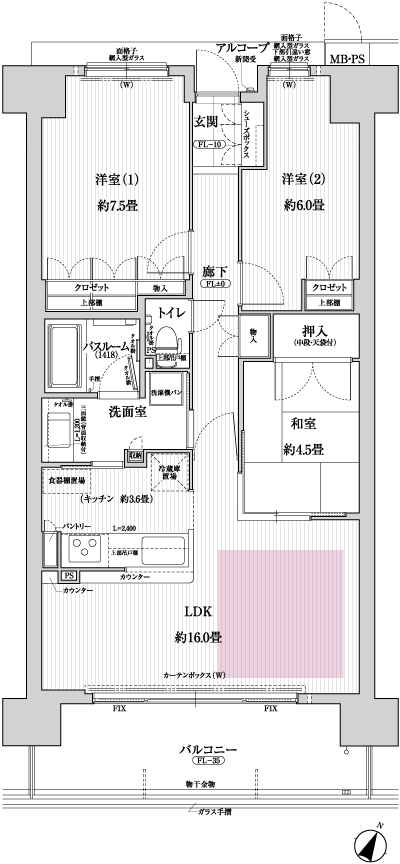 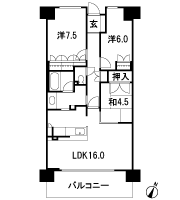 Floor: 3LDK, occupied area: 76.15 sq m, Price: 31.9 million yen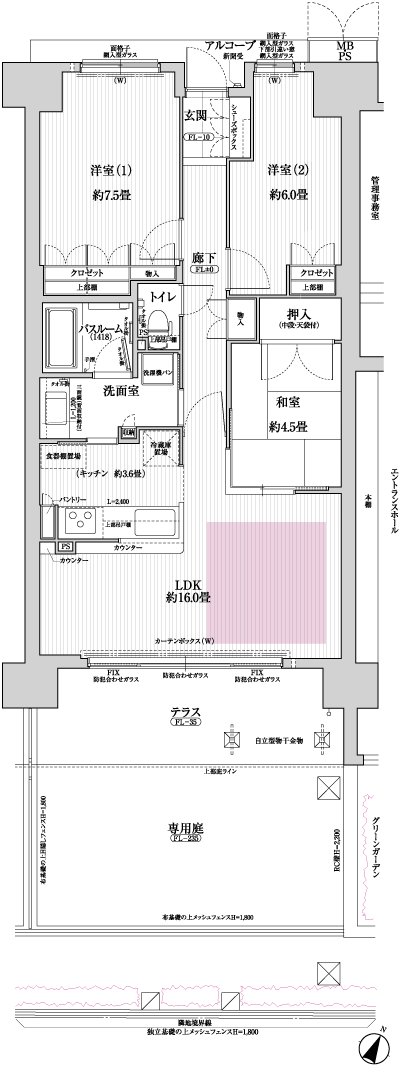 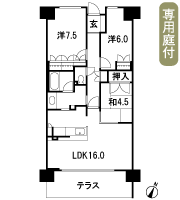 Floor: 2LDK + F, the area occupied: 63.9 sq m, price: 26 million yen ~ 32,100,000 yen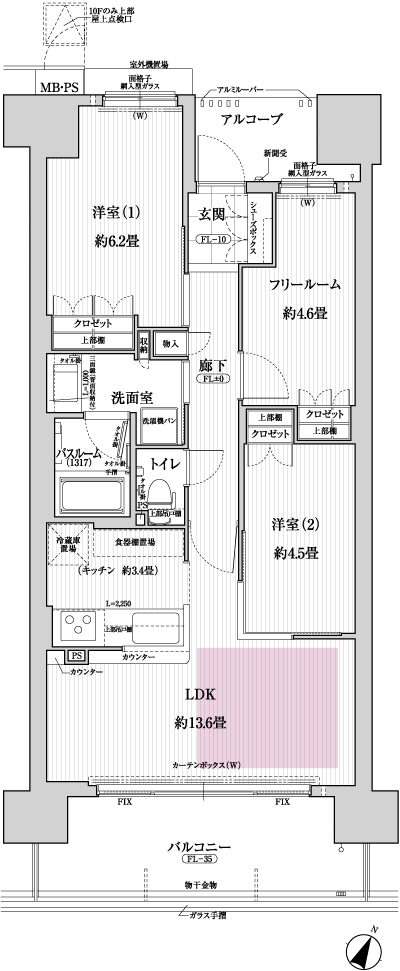 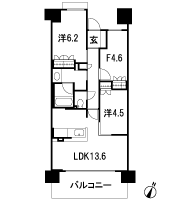 Floor: 4LDK, occupied area: 80.54 sq m, price: 38 million yen ~ 44,800,000 yen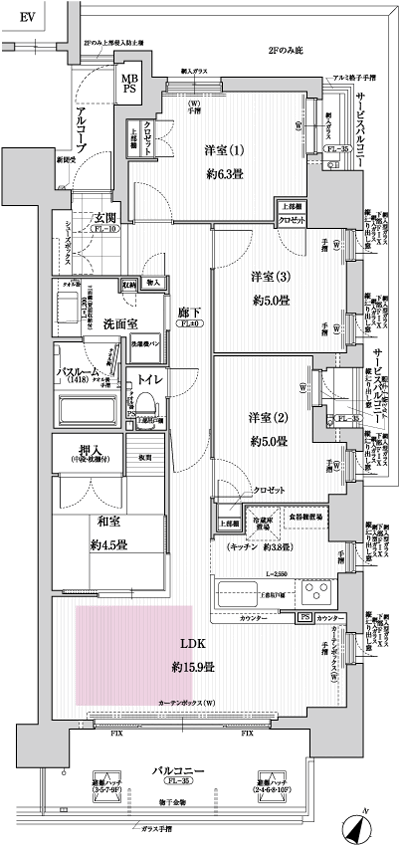 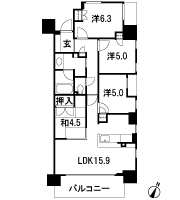 Floor: 3LDK, occupied area: 72.76 sq m, Price: 36.8 million yen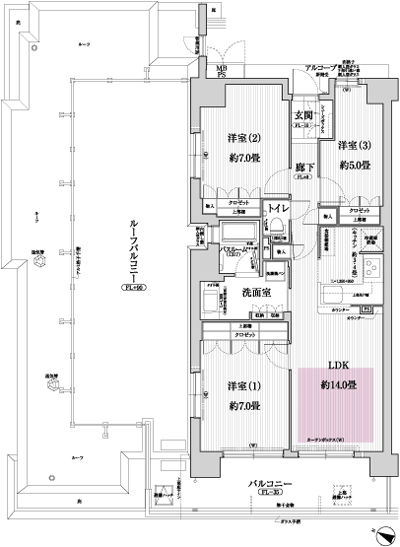 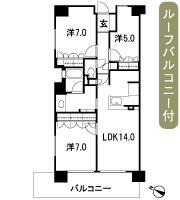 Floor: 3LDK, the area occupied: 73.7 sq m, Price: 38.9 million yen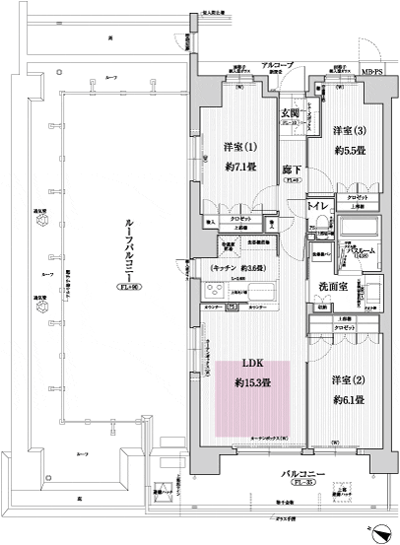 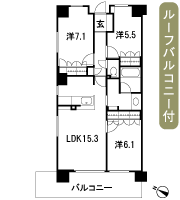 Floor: 4LDK, occupied area: 92.85 sq m, Price: 49.8 million yen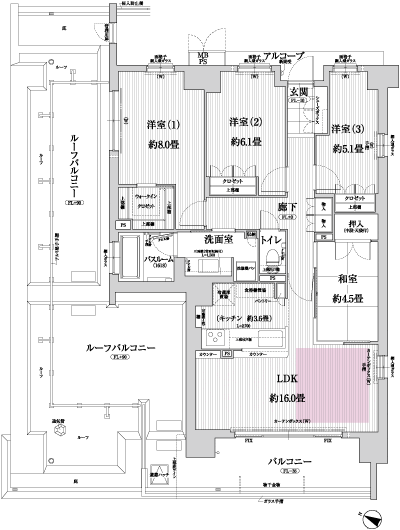 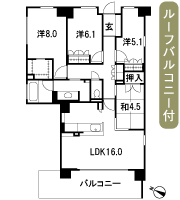 Location | ||||||||||||||||||||||||||||||||||||||||||||||||||||||||||||||||||||||||||||||||||||||||||||||||||||||||||||