Investing in Japanese real estate
2015August
19.9 million yen ~ 106 million yen, 1LDK ~ 4LDK, 32.46 sq m ~ 113.07 sq m
New Apartments » Kansai » Hyogo Prefecture » Chuo-ku, Kobe-shi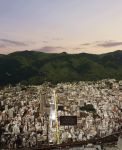 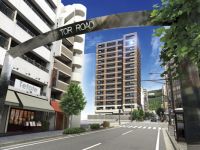
Surrounding environment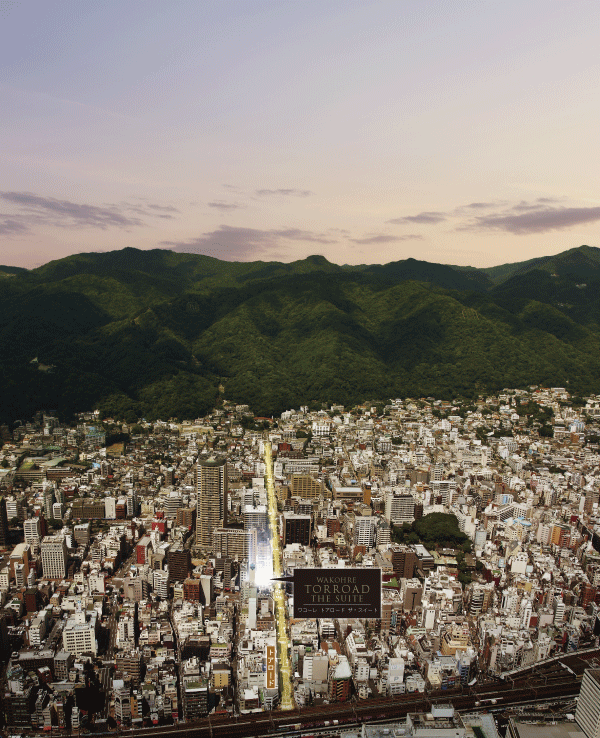 And subjected to a CG synthesis of light or the like to an aerial photograph of the peripheral site (October 2013 shooting), In fact a slightly different Buildings and facilities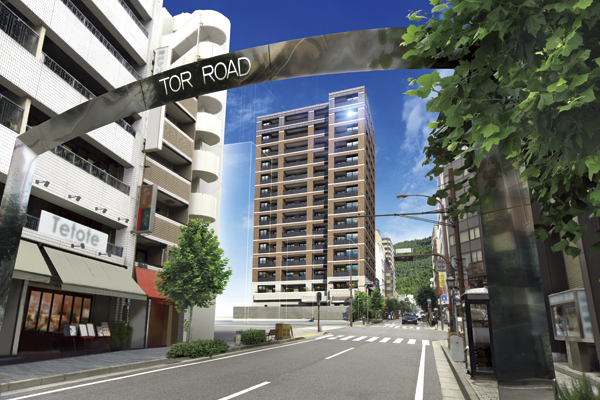 "Positions ・ Living ・ Active access to fulfill Yu "proximity. Including the JR "Sannomiya" station of the 7-minute walk, subway ・ Hanshin ・ Access available Hankyu will achieve the free active style (have been CG synthesizing Exterior - Rendering to local neighborhood photo (October 2013 shooting), In fact a slightly different) 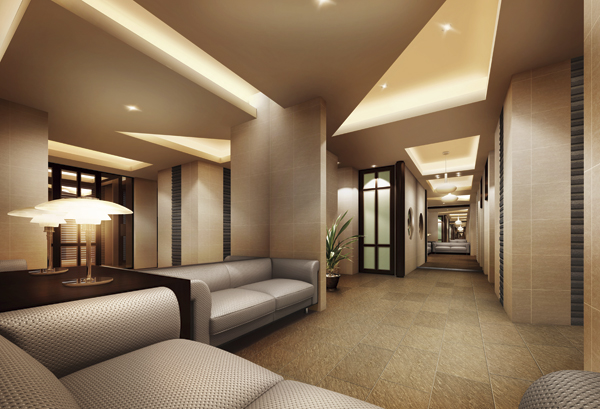 Using high-quality materials to the floor or wall, Entrance Hall, which was coordinated with the color tone of the light beige. Taste to deepen the relaxation, Quaint indirect lighting, Yingbin is a space in which elaborate various tastes in production, such as chat sofa (Entrance Hall Rendering) Room and equipment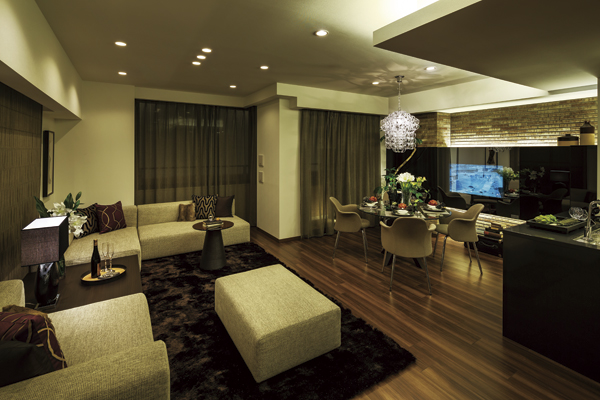 When filled with peace that disentangle the mind, As a peaceful place to spend substantial. Also, Living as a place to enjoy a conversation with invited guest ・ dining. This space is your favorite taste shine beautifully (E type model room) 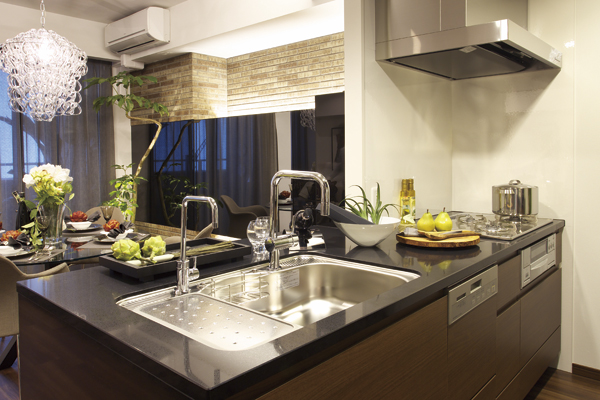 Also piled the month and day, To Tanoshimeru so the kitchen work without change, System is a kitchen a collection of high-quality functions to examine from the point of view of the people who use. We stuck to the sophisticated and excellent usability design (E type model room) 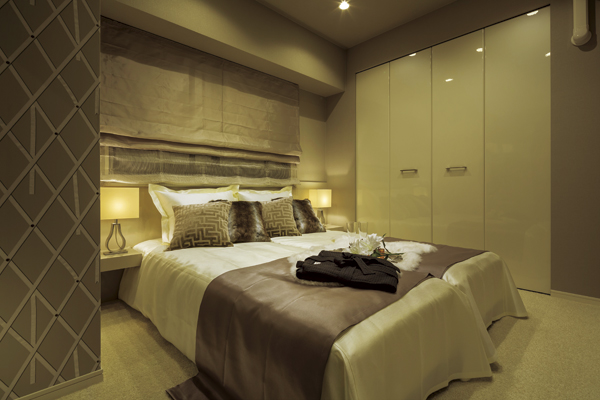 There is a rich moment even before going to bed, Is fun Mel only fulfilling a scene of their own. Where from can also relax in place, Master bedroom. It is a space for relaxation rendition of calm taste suits well (E type model room) Living![Living. [living ・ dining] Accept the generosity of each of the hobby who live, Relaxation space of sophistication. Living also gracefully choreographed moments of the invited guest ・ Dining (E type model room)](/images/hyogo/kobeshichuo/fdce25e01.jpg) [living ・ dining] Accept the generosity of each of the hobby who live, Relaxation space of sophistication. Living also gracefully choreographed moments of the invited guest ・ Dining (E type model room) ![Living. [dining] Sometimes changing the mood, Side-by-side favorite tableware, Pleasure of one of the also living to show off the new menu. I am bouncing a conversation delicious cuisine, Sociable during peaceful will continue to flow slowly (E type model room)](/images/hyogo/kobeshichuo/fdce25e03.jpg) [dining] Sometimes changing the mood, Side-by-side favorite tableware, Pleasure of one of the also living to show off the new menu. I am bouncing a conversation delicious cuisine, Sociable during peaceful will continue to flow slowly (E type model room) Kitchen![Kitchen. [Kitchen height select] System kitchen work top, Together, such as the height of the person you want to work, 85cm ・ You can choose from 90cm ※ Application deadline Yes ・ Free of charge (illustration)](/images/hyogo/kobeshichuo/fdce25e13.gif) [Kitchen height select] System kitchen work top, Together, such as the height of the person you want to work, 85cm ・ You can choose from 90cm ※ Application deadline Yes ・ Free of charge (illustration) ![Kitchen. [Stove select] Temperature control function and the safety function has been equipped with "glass top stove", Or, You can choose from "IH cooking heaters" of large thermal power easy-to-use top surface operation is mounted ※ Application deadline Yes ・ Free of charge (illustration)](/images/hyogo/kobeshichuo/fdce25e14.gif) [Stove select] Temperature control function and the safety function has been equipped with "glass top stove", Or, You can choose from "IH cooking heaters" of large thermal power easy-to-use top surface operation is mounted ※ Application deadline Yes ・ Free of charge (illustration) ![Kitchen. [Dishwasher] It can be out the dishes in a comfortable position from the top, Slide open type of dishwasher. Low-noise and energy-saving will be realized (same specifications)](/images/hyogo/kobeshichuo/fdce25e11.jpg) [Dishwasher] It can be out the dishes in a comfortable position from the top, Slide open type of dishwasher. Low-noise and energy-saving will be realized (same specifications) ![Kitchen. [Disposer] Can be processed garbage anytime, We both have a clean kitchen environment and eco by a simple operation (same specifications)](/images/hyogo/kobeshichuo/fdce25e10.jpg) [Disposer] Can be processed garbage anytime, We both have a clean kitchen environment and eco by a simple operation (same specifications) ![Kitchen. [All slide storage] Easy to see all the way into the thing, And convenient slide storage. Gently it is closed with soft closing function ※ Except part (same specifications)](/images/hyogo/kobeshichuo/fdce25e12.jpg) [All slide storage] Easy to see all the way into the thing, And convenient slide storage. Gently it is closed with soft closing function ※ Except part (same specifications) Bathing-wash room![Bathing-wash room. [Powder Room] It is not in the space of just to adjust the grooming. I finished in the taste stylish life scene is sophisticated Tanoshimeru so. Even while it and clean is the powder room that sense of quality drifts (E type model room)](/images/hyogo/kobeshichuo/fdce25e09.jpg) [Powder Room] It is not in the space of just to adjust the grooming. I finished in the taste stylish life scene is sophisticated Tanoshimeru so. Even while it and clean is the powder room that sense of quality drifts (E type model room) ![Bathing-wash room. [Vanity bowl select] Up the cleaning of eliminating the brackets around the drain outlet. Put the soap and wet cup "wet space bowl", Or, Stylish, You can choose from "Square bowl" to produce a feeling of luxury in the glossy finish of the surface ※ Application deadline Yes ・ Free of charge (illustration)](/images/hyogo/kobeshichuo/fdce25e16.gif) [Vanity bowl select] Up the cleaning of eliminating the brackets around the drain outlet. Put the soap and wet cup "wet space bowl", Or, Stylish, You can choose from "Square bowl" to produce a feeling of luxury in the glossy finish of the surface ※ Application deadline Yes ・ Free of charge (illustration) ![Bathing-wash room. [Vanity faucet select] Simple, modern and "multi-single-lever faucet", You can switch the rectification and shower "single lever ・ You can choose from the hand shower faucet ". Both types spout portion can be drawn, Convenient ※ Application deadline Yes ・ Free of charge (illustration)](/images/hyogo/kobeshichuo/fdce25e15.gif) [Vanity faucet select] Simple, modern and "multi-single-lever faucet", You can switch the rectification and shower "single lever ・ You can choose from the hand shower faucet ". Both types spout portion can be drawn, Convenient ※ Application deadline Yes ・ Free of charge (illustration) ![Bathing-wash room. [Bathroom] Bathroom that can safely tired and loose and refresh the mind and body. Relax, You spend pleasant moments, such as healed. It is a specification, such as slowly Tanoshimeru bath time (E type model room)](/images/hyogo/kobeshichuo/fdce25e08.jpg) [Bathroom] Bathroom that can safely tired and loose and refresh the mind and body. Relax, You spend pleasant moments, such as healed. It is a specification, such as slowly Tanoshimeru bath time (E type model room) ![Bathing-wash room. [Thermo faucet] It can be easy adjustment of the water temperature, Set the hot water temperature keep the thermostatic mixing faucet supplying the has been adopted (same specifications)](/images/hyogo/kobeshichuo/fdce25e17.jpg) [Thermo faucet] It can be easy adjustment of the water temperature, Set the hot water temperature keep the thermostatic mixing faucet supplying the has been adopted (same specifications) ![Bathing-wash room. [Shower head with switch] Water stop at hand switch ・ High water-saving effect is it is possible to operate the water discharge, It is also effective for energy saving (the same specification)](/images/hyogo/kobeshichuo/fdce25e18.jpg) [Shower head with switch] Water stop at hand switch ・ High water-saving effect is it is possible to operate the water discharge, It is also effective for energy saving (the same specification) Receipt![Receipt. [Shoe box] It is functional tall type of shoe box by the movable shelf can also be stored, such as boots ※ Specifications vary by type (E type model room)](/images/hyogo/kobeshichuo/fdce25e19.jpg) [Shoe box] It is functional tall type of shoe box by the movable shelf can also be stored, such as boots ※ Specifications vary by type (E type model room) ![Receipt. [closet] Functional closet was set a hanger pipe and an upper shelf. You can item is clean and stored around the body ※ Specifications vary by type (E type model room)](/images/hyogo/kobeshichuo/fdce25e20.jpg) [closet] Functional closet was set a hanger pipe and an upper shelf. You can item is clean and stored around the body ※ Specifications vary by type (E type model room) Interior![Interior. [Entrance] The chic look of the orthodox, Entrance was accompanied by a color of the modern sensibility. Sophisticated color and fine materials, In such delicate lighting is penetrated into one of aesthetics, Shape the proud mansion of facial expression (E type model room)](/images/hyogo/kobeshichuo/fdce25e06.jpg) [Entrance] The chic look of the orthodox, Entrance was accompanied by a color of the modern sensibility. Sophisticated color and fine materials, In such delicate lighting is penetrated into one of aesthetics, Shape the proud mansion of facial expression (E type model room) ![Interior. [Private room] Choose clothes, Makeup. Private room to grace the time to arrange such a personal appearance. Only provide a space of plus alpha in residence, Quality lifestyle is born different from the up to now (E type model room)](/images/hyogo/kobeshichuo/fdce25e07.jpg) [Private room] Choose clothes, Makeup. Private room to grace the time to arrange such a personal appearance. Only provide a space of plus alpha in residence, Quality lifestyle is born different from the up to now (E type model room) Variety of services![Variety of services. [Morning newspaper delivery service] It will deliver to new 聞受 of each residence the morning paper, There is no time to go to take the newspaper to the first floor in a busy morning, Room is born to the time ※ It is provided by the newsagent (PICT)](/images/hyogo/kobeshichuo/fdce25f10.gif) [Morning newspaper delivery service] It will deliver to new 聞受 of each residence the morning paper, There is no time to go to take the newspaper to the first floor in a busy morning, Room is born to the time ※ It is provided by the newsagent (PICT) ![Variety of services. [Dust shooter Service] And management staff to recover if the garbage Oke out in front of the entrance of each residence. There is no need to bring up the trash yard ※ There is a date and time specified in the recovery (PICT)](/images/hyogo/kobeshichuo/fdce25f11.gif) [Dust shooter Service] And management staff to recover if the garbage Oke out in front of the entrance of each residence. There is no need to bring up the trash yard ※ There is a date and time specified in the recovery (PICT) Security![Security. [365 days ・ 24-hour remote monitoring system] Of course, if a fire sensor and gas leak alarm was catch the abnormal, For example, if you press the emergency call button on the security intercom, Automatically reported to the control center of Osaka Gas Security Service. Rushed staff that has been trained according to the situation, Speedy will do the appropriate responses (conceptual diagram)](/images/hyogo/kobeshichuo/fdce25f07.gif) [365 days ・ 24-hour remote monitoring system] Of course, if a fire sensor and gas leak alarm was catch the abnormal, For example, if you press the emergency call button on the security intercom, Automatically reported to the control center of Osaka Gas Security Service. Rushed staff that has been trained according to the situation, Speedy will do the appropriate responses (conceptual diagram) ![Security. [ ※ Kobe's first Raccess (Rakusesu) system] Hands-free that can be automatically unlocking the auto lock leave the key in your bag. Also entrance door of each residence just press the unlock button of the leader while mobile. It is an advanced system that was both high security and comfort (same specifications) ※ The company investigated](/images/hyogo/kobeshichuo/fdce25f09.jpg) [ ※ Kobe's first Raccess (Rakusesu) system] Hands-free that can be automatically unlocking the auto lock leave the key in your bag. Also entrance door of each residence just press the unlock button of the leader while mobile. It is an advanced system that was both high security and comfort (same specifications) ※ The company investigated ![Security. [Entrance before the camera] The camera was placed in front of the entrance of each dwelling unit, Possible video confirmation of visitor. Additional peace of mind is born (same specifications)](/images/hyogo/kobeshichuo/fdce25f08.jpg) [Entrance before the camera] The camera was placed in front of the entrance of each dwelling unit, Possible video confirmation of visitor. Additional peace of mind is born (same specifications) Features of the building![Features of the building. [entrance] As the face of a New Tor Road, Grandeur imposing entrance which has been subjected to gate-style design of two layers. Pillar to enhance the style, It borders the opening chic black line, etc., People's eyes to and from ・ It is a design-conscious eye level of aesthetics (Rendering)](/images/hyogo/kobeshichuo/fdce25f04.jpg) [entrance] As the face of a New Tor Road, Grandeur imposing entrance which has been subjected to gate-style design of two layers. Pillar to enhance the style, It borders the opening chic black line, etc., People's eyes to and from ・ It is a design-conscious eye level of aesthetics (Rendering) ![Features of the building. [entrance] And nostalgic flavor that has been nurtured in the long month, Facing the Tor Road with modern glitz to harmony, Magnificent High appearance mark the original beauty. Each time you get back, It is design to feel the pride (has been CG synthesizing the entrance Rendering to local neighborhood photo (October 2013 shooting), In fact a slightly different)](/images/hyogo/kobeshichuo/fdce25f02.jpg) [entrance] And nostalgic flavor that has been nurtured in the long month, Facing the Tor Road with modern glitz to harmony, Magnificent High appearance mark the original beauty. Each time you get back, It is design to feel the pride (has been CG synthesizing the entrance Rendering to local neighborhood photo (October 2013 shooting), In fact a slightly different) ![Features of the building. [appearance] Along Tor Road, Moreover, the property to be born to the location in the corner lot of presence of the form stand out. Attire an outer wall to the center of the Brown tile, It is a contemporary sensibility and sublime form design that reconciliation a retro taste (Rendering)](/images/hyogo/kobeshichuo/fdce25f03.jpg) [appearance] Along Tor Road, Moreover, the property to be born to the location in the corner lot of presence of the form stand out. Attire an outer wall to the center of the Brown tile, It is a contemporary sensibility and sublime form design that reconciliation a retro taste (Rendering) ![Features of the building. [Land Plan] Parking is reserved 11 cars on site. Consideration of the safety of the site, And the root of people come and go in the building, It divided the route the car and out of the parking lot, Ayumu car isolation design has been adopted (site layout)](/images/hyogo/kobeshichuo/fdce25f06.gif) [Land Plan] Parking is reserved 11 cars on site. Consideration of the safety of the site, And the root of people come and go in the building, It divided the route the car and out of the parking lot, Ayumu car isolation design has been adopted (site layout) Building structure![Building structure. [Pile foundation structure] In basic form pile foundation, The pile species has been adopted by the cast-in-place concrete 拡底 pile (conceptual diagram)](/images/hyogo/kobeshichuo/fdce25f12.gif) [Pile foundation structure] In basic form pile foundation, The pile species has been adopted by the cast-in-place concrete 拡底 pile (conceptual diagram) ![Building structure. [Void Slab construction method] Void Slab thickness of about 230mm ~ About 275mm. By adopting the Void Slab construction method, Small beams to support the slab of the wide span is not required, To achieve the refreshing indoor space (conceptual diagram)](/images/hyogo/kobeshichuo/fdce25f13.gif) [Void Slab construction method] Void Slab thickness of about 230mm ~ About 275mm. By adopting the Void Slab construction method, Small beams to support the slab of the wide span is not required, To achieve the refreshing indoor space (conceptual diagram) ![Building structure. [Welding closed muscle] The band muscle of the pillars adopted a welding closed muscle to weld seam portion, Achieve a tenacious structure to shake (Joint part is excluded). The strength criteria of the new seismic design method has cleared (conceptual diagram)](/images/hyogo/kobeshichuo/fdce25f14.gif) [Welding closed muscle] The band muscle of the pillars adopted a welding closed muscle to weld seam portion, Achieve a tenacious structure to shake (Joint part is excluded). The strength criteria of the new seismic design method has cleared (conceptual diagram) ![Building structure. [Floor structure] living ・ dining, The floor of the corridor, such as, Construction of the flooring with a sound insulation Rubber. By reducing the upper and lower floors of the living sound, It protects a comfortable living environment ※ The second floor except (conceptual diagram)](/images/hyogo/kobeshichuo/fdce25f15.gif) [Floor structure] living ・ dining, The floor of the corridor, such as, Construction of the flooring with a sound insulation Rubber. By reducing the upper and lower floors of the living sound, It protects a comfortable living environment ※ The second floor except (conceptual diagram) ![Building structure. [Sound insulation measures] In order to improve the sound insulation effect, The main drainage pipe, Construction of the glass wool and sound insulation sheet. further, It is around the wall plasterboard double lamination (conceptual diagram)](/images/hyogo/kobeshichuo/fdce25f16.gif) [Sound insulation measures] In order to improve the sound insulation effect, The main drainage pipe, Construction of the glass wool and sound insulation sheet. further, It is around the wall plasterboard double lamination (conceptual diagram) ![Building structure. [Thermal insulation material] Reduce the thermal conductivity, In order to improve the heating and cooling efficiency, etc., Outer wall about 25mm, Under the floor about 35mm facing the outside air of the lowest floor of the dwelling unit, Insulation roof about 35mm has been decorated (conceptual diagram)](/images/hyogo/kobeshichuo/fdce25f17.gif) [Thermal insulation material] Reduce the thermal conductivity, In order to improve the heating and cooling efficiency, etc., Outer wall about 25mm, Under the floor about 35mm facing the outside air of the lowest floor of the dwelling unit, Insulation roof about 35mm has been decorated (conceptual diagram) ![Building structure. [Entrance door with TaiShinwaku] Adopting the entrance door with a Tai Sin frame the front door. Even distortion in building occurs with a large force caused by the earthquake, You can open the door, Escape route to the outside will be allocated (conceptual diagram)](/images/hyogo/kobeshichuo/fdce25f18.gif) [Entrance door with TaiShinwaku] Adopting the entrance door with a Tai Sin frame the front door. Even distortion in building occurs with a large force caused by the earthquake, You can open the door, Escape route to the outside will be allocated (conceptual diagram) ![Building structure. [Double-glazing] The window, Adopting the excellent double-glazing in thermal insulation performance. With to achieve excellent energy saving in the economy by increasing the cooling and heating efficiency, Also to reduce such condensation, It creates a comfortable indoor environment ※ Except bathroom window (conceptual diagram)](/images/hyogo/kobeshichuo/fdce25f19.gif) [Double-glazing] The window, Adopting the excellent double-glazing in thermal insulation performance. With to achieve excellent energy saving in the economy by increasing the cooling and heating efficiency, Also to reduce such condensation, It creates a comfortable indoor environment ※ Except bathroom window (conceptual diagram) ![Building structure. [Environmental performance display of Kobe dwelling] The efforts of building a comprehensive environment plan that building owners to submit to Kobe, Five of the evaluation is displayed in leaves mark and the sun mark of 5 stages of important items, You are viewing a comprehensive assessment of the five stages of the building environmental performance](/images/hyogo/kobeshichuo/fdce25f20.gif) [Environmental performance display of Kobe dwelling] The efforts of building a comprehensive environment plan that building owners to submit to Kobe, Five of the evaluation is displayed in leaves mark and the sun mark of 5 stages of important items, You are viewing a comprehensive assessment of the five stages of the building environmental performance Surrounding environment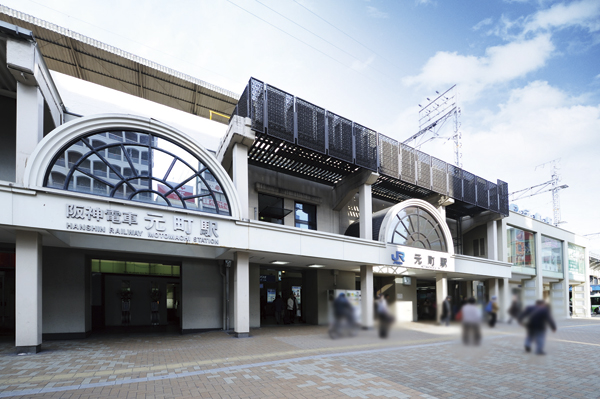 JR "Motomachi" station 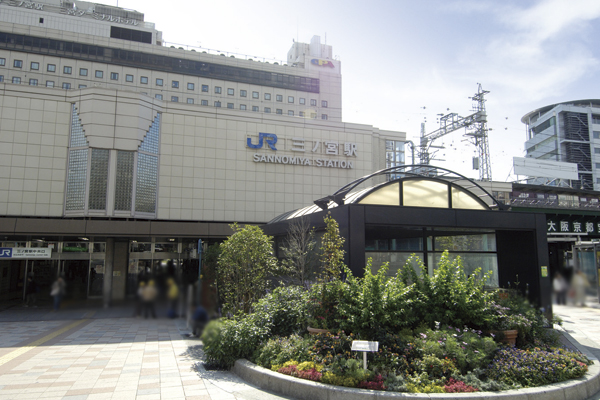 JR "Sannomiya" station 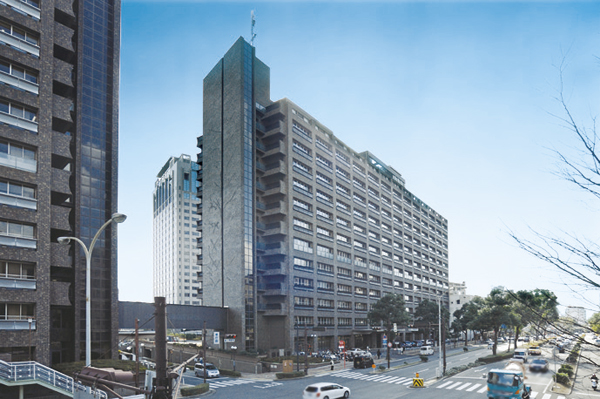 Hyogo Prefectural Government (5-minute walk ・ About 390m) 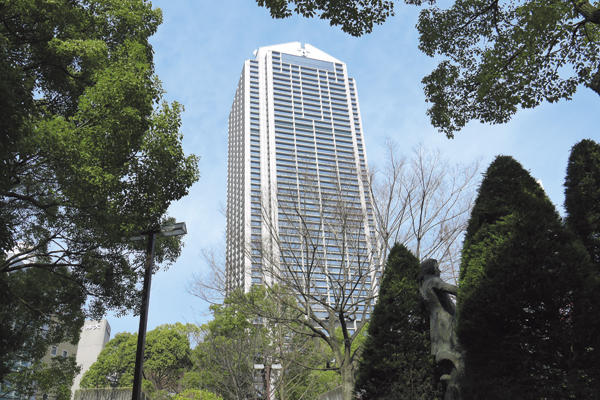 Kobe City Hall (11 minutes' walk ・ About 850m) 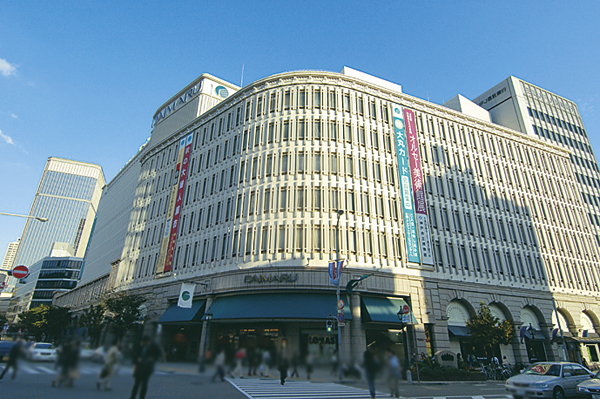 Daimaru Kobe store (6-minute walk ・ About 470m) 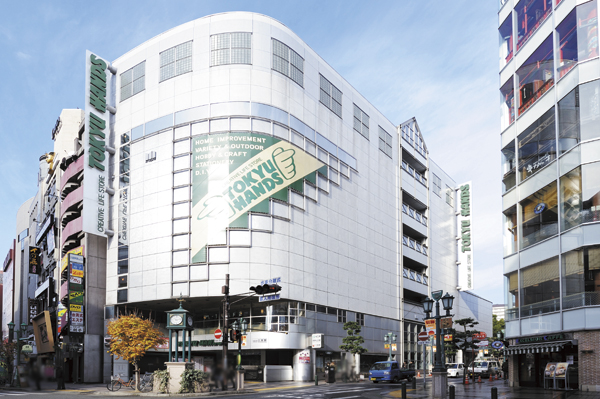 Tokyu Hands Sannomiya (3-minute walk ・ About 220m) 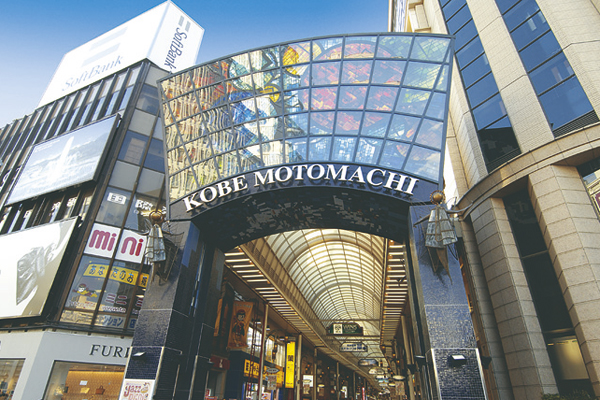 Kobe Motomachi Shopping Street (8-minute walk ・ About 570m) 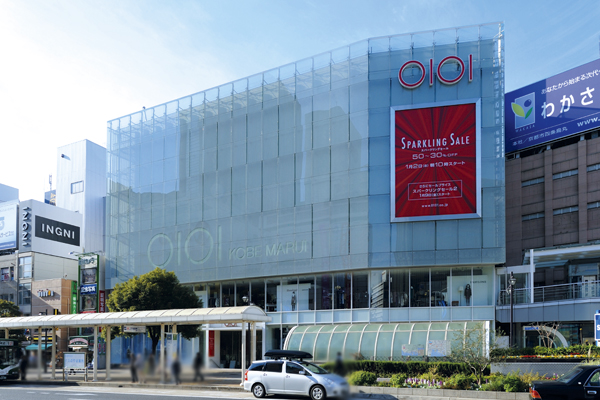 Kobe Marui (8-minute walk ・ About 600m) 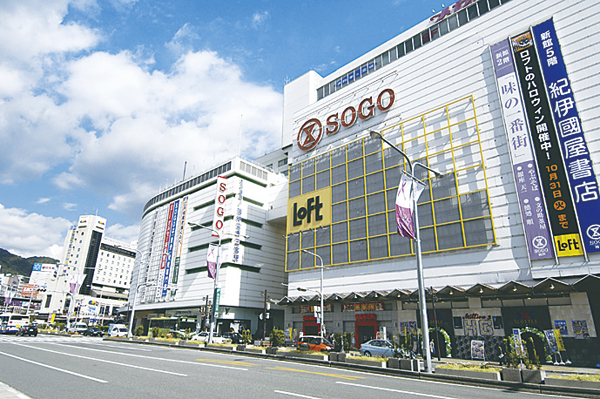 Sogo Kobe store (a 9-minute walk ・ About 690m) 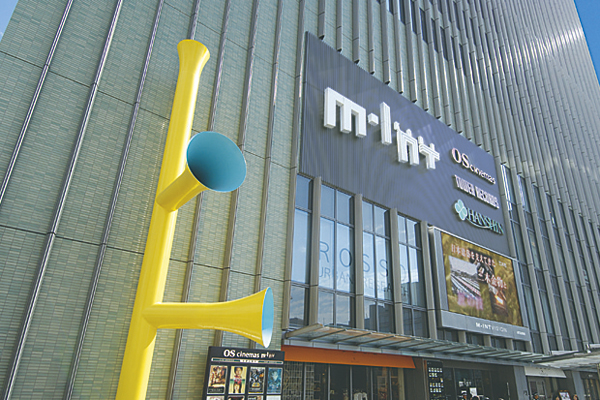 Mint Kobe (a 10-minute walk ・ About 800m) Floor: 3LDK, occupied area: 68.71 sq m, Price: 38,900,000 yen ~ 47,500,000 yen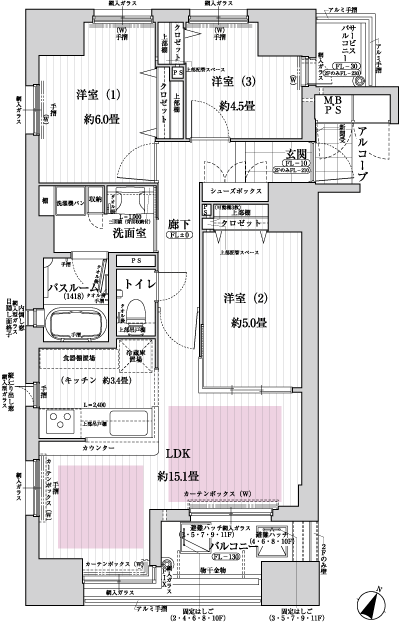 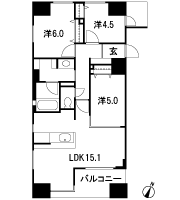 Floor: 1LDK, occupied area: 37.15 sq m, Price: 23,300,000 yen ~ 26,900,000 yen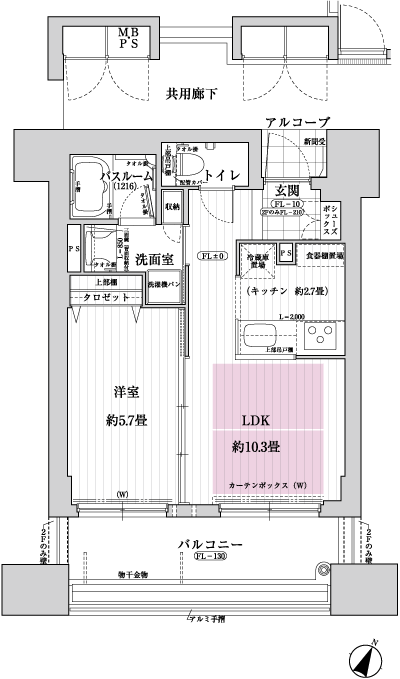 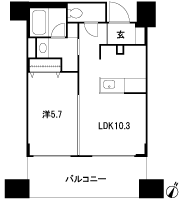 Floor: 1LDK, occupied area: 32.46 sq m, Price: 19.9 million yen ~ 23,900,000 yen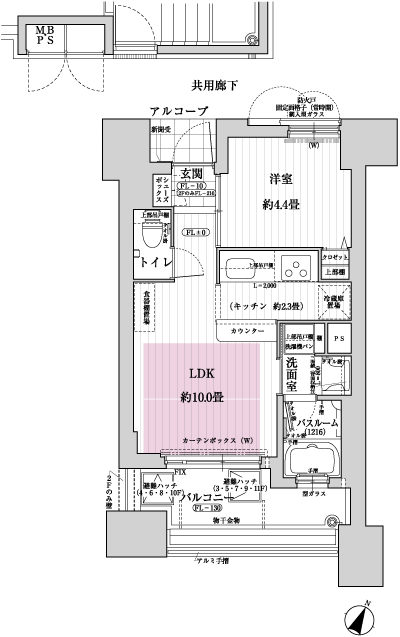 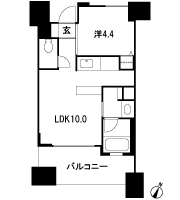 Floor: 3LDK, occupied area: 73.94 sq m, Price: 46.8 million yen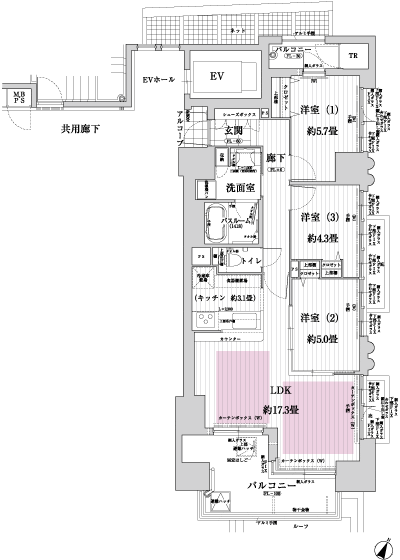 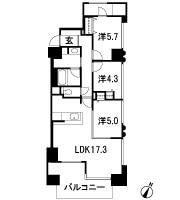 Floor: 3LDK, occupied area: 76.36 sq m, Price: 48,600,000 yen ~ 57,500,000 yen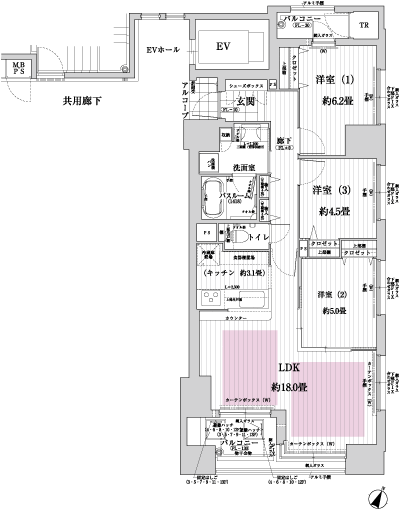 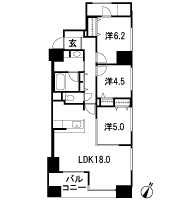 Floor: 3LDK, occupied area: 69.25 sq m, Price: 48,900,000 yen ・ 49,500,000 yen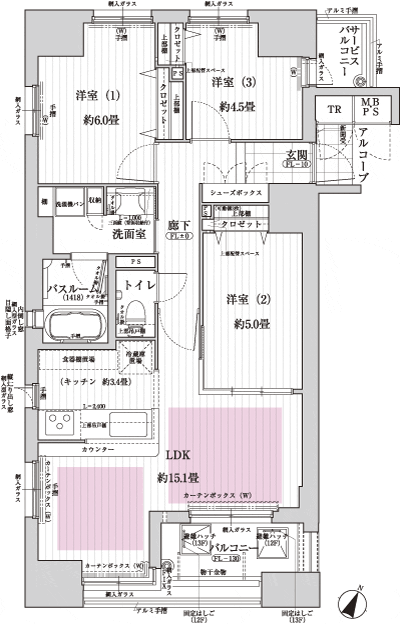 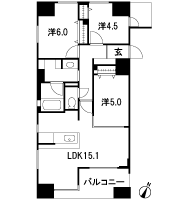 Floor: 1LDK + F, the area occupied: 71.73 sq m, Price: 52,800,000 yen ・ 53,400,000 yen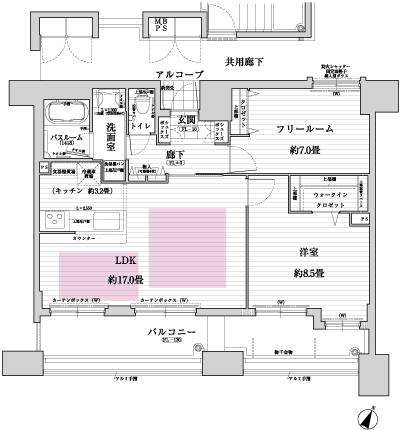 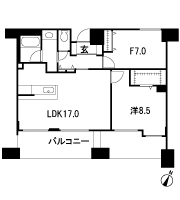 Floor: 4LDK, occupied area: 105.69 sq m, price: 97 million yen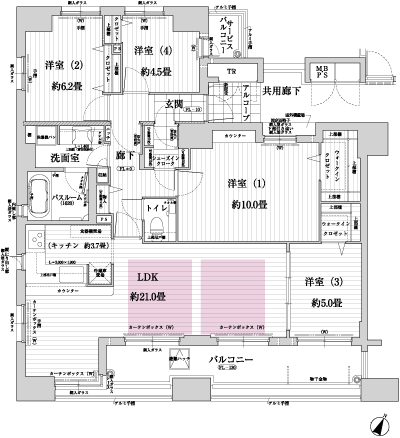 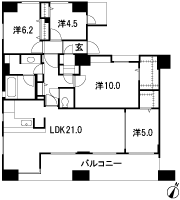 Floor: 4LDK, occupied area: 113.07 sq m, Price: 106 million yen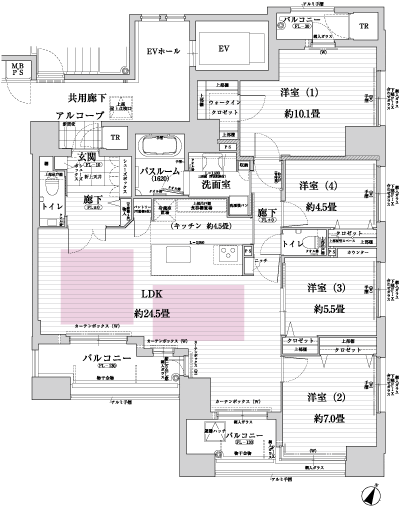 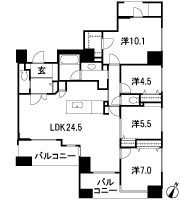 Location | |||||||||||||||||||||||||||||||||||||||||||||||||||||||||||||||||||||||||||||||||||||||||||||||||||||||||