Investing in Japanese real estate
2012February
22.5 million yen ・ 34,400,000 yen, 3LDK ・ 4LDK, 73.03 sq m ・ 95 sq m
New Apartments » Kansai » Hyogo Prefecture » Kobe Higashinada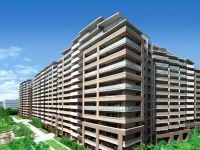 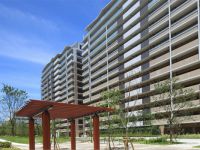
Buildings and facilities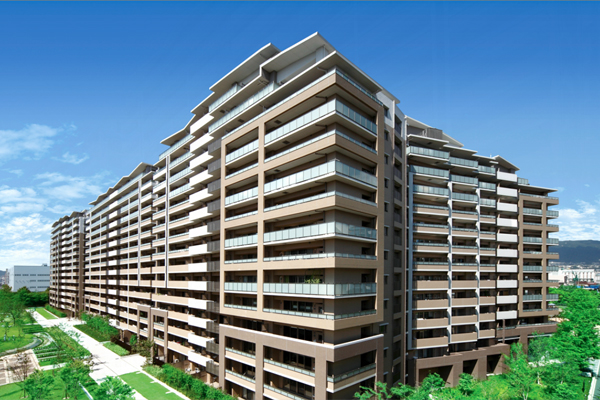 Electric wire is embedded in the basement, Spread is a large empty, City greenery wraps. Like form of the city, such as the city of overseas "Rokko Island". In the Rokko Island that the size of the park is dotted with urban functions and nature have been successfully fused 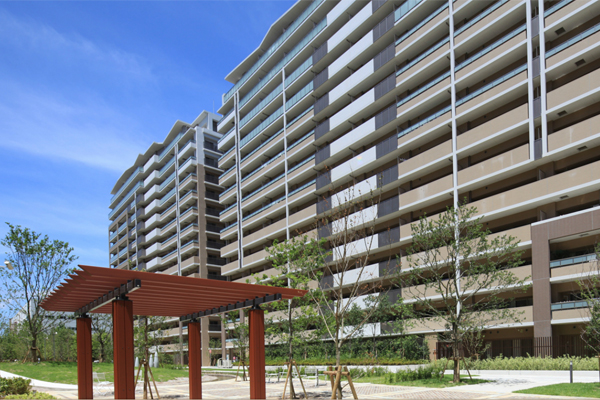 Vast green space provided on the site south "Island Park". Waterfront at ease flowers, heart of the seasons make me feel the transitory season. Location is to enjoy for generations, such as lawn for children to play comfortably Room and equipment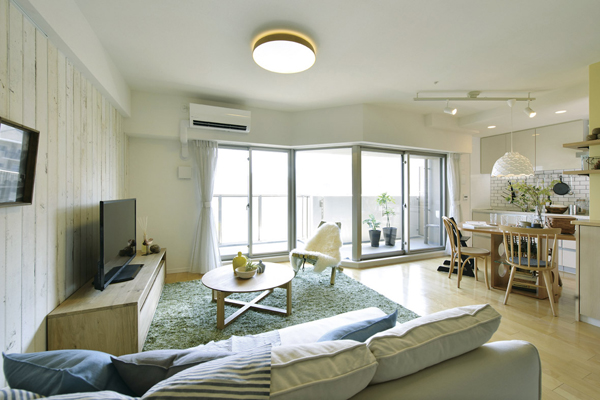 Such as "2Way of housework flow line" and "Wall Kitchen" is adopted, Has been consideration to ease of use (model Room P-D type) Surrounding environment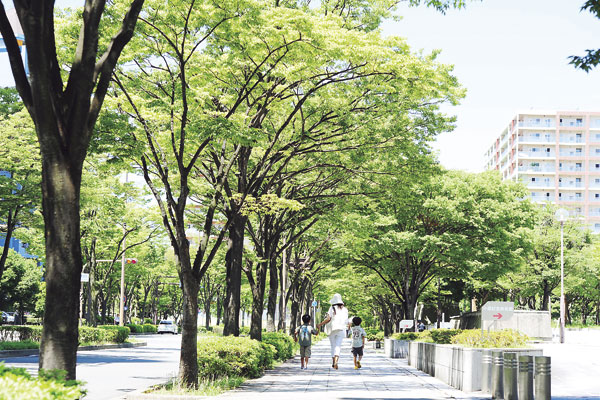 Since the sidewalk part not only the road is made with a margin, It spreads spacious atmosphere. Since the sidewalk and the roadway has been neatly separated, It is safe even with her small children (way to the "islands north exit" station / About 280m) 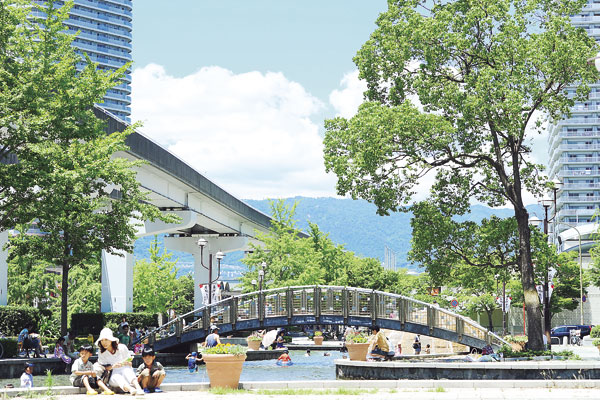 River Mall has become the core of the bustle of the city has been used as a relaxing place in the commercial space and waterfront (streets around River Mall / About 770m) Buildings and facilities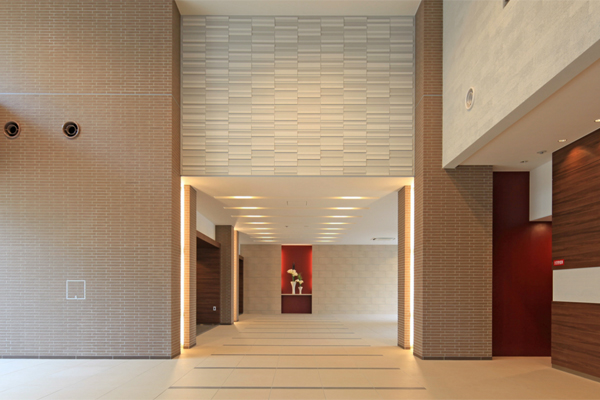 Wrapped in expectations for the future start time, Impressive entrance hall sophisticated atmosphere. Not just a gorgeously decorate the, It is full of restlessness as back home coming location space Living![Living. [living ・ dining] Wide living room where the light coming through large windows Michiru ・ dining. Also impetus likely bright and airy with plenty of space conversation of family. Improvement of facilities in the kitchen has been standard equipment (Model Room F-C type)](/images/hyogo/kobeshihigashinada/389c2ae14.jpg) [living ・ dining] Wide living room where the light coming through large windows Michiru ・ dining. Also impetus likely bright and airy with plenty of space conversation of family. Improvement of facilities in the kitchen has been standard equipment (Model Room F-C type) ![Living. [living ・ dining] When you spend together with everyone, Open enough feeling of living ・ In the dining. In connection with large windows and Japanese-style rooms that capture the nature of light, Brings a further sense of openness in the living (Model Room H-A type)](/images/hyogo/kobeshihigashinada/389c2ae19.jpg) [living ・ dining] When you spend together with everyone, Open enough feeling of living ・ In the dining. In connection with large windows and Japanese-style rooms that capture the nature of light, Brings a further sense of openness in the living (Model Room H-A type) ![Living. [living ・ dining] Wrapped in fresh light and wind, Full of foreboding of the happy life of the family (Model Room F-F type)](/images/hyogo/kobeshihigashinada/389c2ae16.jpg) [living ・ dining] Wrapped in fresh light and wind, Full of foreboding of the happy life of the family (Model Room F-F type) ![Living. [Gas hot water floor heating "nook"] Because we are using a radiant heat by hot water, Body to gently healthy. Keep the air in the dwelling unit to clean. Also, Flooring friendly sound leakage to the downstairs, Excellent LL-45 grade to the sound insulation has been adopted (same specifications)](/images/hyogo/kobeshihigashinada/389c2ae15.jpg) [Gas hot water floor heating "nook"] Because we are using a radiant heat by hot water, Body to gently healthy. Keep the air in the dwelling unit to clean. Also, Flooring friendly sound leakage to the downstairs, Excellent LL-45 grade to the sound insulation has been adopted (same specifications) Kitchen![Kitchen. [Top board] The top plate of the kitchen, Was re-processed crushed natural stone, Quartz stone with excellent durability has been adopted (same specifications)](/images/hyogo/kobeshihigashinada/389c2ae01.jpg) [Top board] The top plate of the kitchen, Was re-processed crushed natural stone, Quartz stone with excellent durability has been adopted (same specifications) ![Kitchen. [Dishwasher] Standard equipped with a built-in type of dishwasher. On postprandial cleanup becomes easy, Has also been consideration to water-saving (same specifications)](/images/hyogo/kobeshihigashinada/389c2ae02.jpg) [Dishwasher] Standard equipped with a built-in type of dishwasher. On postprandial cleanup becomes easy, Has also been consideration to water-saving (same specifications) ![Kitchen. [Water purifier mixing faucet with integrated shower] Mixing faucet water purifier are integrated. Equipped with a unique triple filtration system, Has been friendly and ease-of-use relief (same specifications)](/images/hyogo/kobeshihigashinada/389c2ae03.jpg) [Water purifier mixing faucet with integrated shower] Mixing faucet water purifier are integrated. Equipped with a unique triple filtration system, Has been friendly and ease-of-use relief (same specifications) ![Kitchen. [Kitchen balcony] Increase the housework efficiency, Also available type which adopted the kitchen balcony. It brings light and wind, And in open space (same specifications. Some type only)](/images/hyogo/kobeshihigashinada/389c2ae10.jpg) [Kitchen balcony] Increase the housework efficiency, Also available type which adopted the kitchen balcony. It brings light and wind, And in open space (same specifications. Some type only) Bathing-wash room![Bathing-wash room. [Bathtub] Tub You can choose from two types. Semi-circular bathtub to draw a gentle curve, With step can enjoy sitz bath. Also straight tub, Pursue the simple beauty of taking advantage of the configuration of a surface ( ※ Select is the deadline, Free of charge. For more information, please contact the person in charge / Same specifications)](/images/hyogo/kobeshihigashinada/389c2ae06.jpg) [Bathtub] Tub You can choose from two types. Semi-circular bathtub to draw a gentle curve, With step can enjoy sitz bath. Also straight tub, Pursue the simple beauty of taking advantage of the configuration of a surface ( ※ Select is the deadline, Free of charge. For more information, please contact the person in charge / Same specifications) ![Bathing-wash room. [Karari floor] High drainage effect, Difficult Karari floor slip and easy to dry. Pattern of the floor surface will induce the flow of water (same specifications)](/images/hyogo/kobeshihigashinada/389c2ae05.jpg) [Karari floor] High drainage effect, Difficult Karari floor slip and easy to dry. Pattern of the floor surface will induce the flow of water (same specifications) ![Bathing-wash room. [Bathroom heating dryer (mist Kawakku)] 24-hour ventilation function with the bathroom heating dryer. Encourage sweating in the mist of the hot water mist, Guests can also enjoy a splash mist (same specifications)](/images/hyogo/kobeshihigashinada/389c2ae07.jpg) [Bathroom heating dryer (mist Kawakku)] 24-hour ventilation function with the bathroom heating dryer. Encourage sweating in the mist of the hot water mist, Guests can also enjoy a splash mist (same specifications) ![Bathing-wash room. [Kagamiura storage with triple mirror ・ Child mirror] Three-sided mirror provided with a storage space, such as small parts in Kagamiura. Because it uses the fogging heater in the center mirror, It maintains the integrity of the clear mirror surface. Also, Also installed child mirror to match the height of the child's point of view. It will show widely around the basin (same specifications)](/images/hyogo/kobeshihigashinada/389c2ae04.jpg) [Kagamiura storage with triple mirror ・ Child mirror] Three-sided mirror provided with a storage space, such as small parts in Kagamiura. Because it uses the fogging heater in the center mirror, It maintains the integrity of the clear mirror surface. Also, Also installed child mirror to match the height of the child's point of view. It will show widely around the basin (same specifications) Toilet![Toilet. [Tornado cleaning] Water flow that blow out from the water discharge port of the two locations, Wash the speedy all over the bowl surface, Tornado cleaning (same specifications)](/images/hyogo/kobeshihigashinada/389c2ae08.jpg) [Tornado cleaning] Water flow that blow out from the water discharge port of the two locations, Wash the speedy all over the bowl surface, Tornado cleaning (same specifications) Balcony ・ terrace ・ Private garden![balcony ・ terrace ・ Private garden. [Slop sink] Balconies, Installing a slop sink that can be used in a variety of applications. Brings a comfortable life-friendliness (same specifications)](/images/hyogo/kobeshihigashinada/389c2ae09.jpg) [Slop sink] Balconies, Installing a slop sink that can be used in a variety of applications. Brings a comfortable life-friendliness (same specifications) Receipt![Receipt. [Thor type shoe box] You can hold the shoe-to-ceiling height, Thor type of shoe box. Also it can be stored, such as long shoes and umbrella of length and boots, You can keep beautifully around the entrance. ※ Type there is a beam will be up under the beam (same specifications)](/images/hyogo/kobeshihigashinada/389c2ae11.jpg) [Thor type shoe box] You can hold the shoe-to-ceiling height, Thor type of shoe box. Also it can be stored, such as long shoes and umbrella of length and boots, You can keep beautifully around the entrance. ※ Type there is a beam will be up under the beam (same specifications) ![Receipt. [Walk-in closet] It is put away the family each of luggage, Type that was installed walk-in closet of the large capacity available. A variety of household goods Ya, Heavy coat ・ Ski wear is also useful for storage of bulky seasonal, such as (the same specification. Some type only)](/images/hyogo/kobeshihigashinada/389c2ae17.jpg) [Walk-in closet] It is put away the family each of luggage, Type that was installed walk-in closet of the large capacity available. A variety of household goods Ya, Heavy coat ・ Ski wear is also useful for storage of bulky seasonal, such as (the same specification. Some type only) ![Receipt. [Trunk room (except for some type)] Such as golf and seasonal sporting goods, It is convenient to accommodate those less able to use on a daily basis. ※ Since the magnitude varies according to type, To what can be accommodated there is a limit (same specifications)](/images/hyogo/kobeshihigashinada/389c2ae13.jpg) [Trunk room (except for some type)] Such as golf and seasonal sporting goods, It is convenient to accommodate those less able to use on a daily basis. ※ Since the magnitude varies according to type, To what can be accommodated there is a limit (same specifications) Interior![Interior. [Entrance window (some type only)] It captures the light at the entrance, To enhance breathable, Some type of dwelling units have been installed entrance window (same specifications)](/images/hyogo/kobeshihigashinada/389c2ae12.jpg) [Entrance window (some type only)] It captures the light at the entrance, To enhance breathable, Some type of dwelling units have been installed entrance window (same specifications) ![Interior. [Corridor width of about 1000mm (core s) ・ Handrail base] To be considerate of the people in wheelchairs, Ensure the corridor width of about 1000mm (core s). Also as a design with an eye to the future, toilet ・ Foundation reinforcement tends to attach the handrail has been subjected to, such as the corridor (same specifications)](/images/hyogo/kobeshihigashinada/389c2ae18.jpg) [Corridor width of about 1000mm (core s) ・ Handrail base] To be considerate of the people in wheelchairs, Ensure the corridor width of about 1000mm (core s). Also as a design with an eye to the future, toilet ・ Foundation reinforcement tends to attach the handrail has been subjected to, such as the corridor (same specifications) 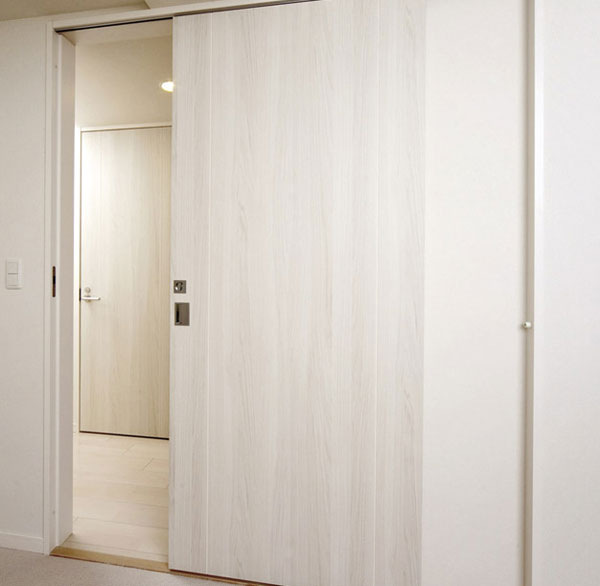 (Shared facilities ・ Common utility ・ Pet facility ・ Variety of services ・ Security ・ Earthquake countermeasures ・ Disaster-prevention measures ・ Building structure ・ Such as the characteristics of the building) Shared facilities![Shared facilities. [Fitness room] You can yoga and training in the apartment may not attend to the gym](/images/hyogo/kobeshihigashinada/389c2af01.jpg) [Fitness room] You can yoga and training in the apartment may not attend to the gym ![Shared facilities. [Sports arena] It can be used as a gymnasium in the "Sports Arena (paid)", You can enjoy the sport even in a large number of people, such as baskets and badminton](/images/hyogo/kobeshihigashinada/389c2af02.jpg) [Sports arena] It can be used as a gymnasium in the "Sports Arena (paid)", You can enjoy the sport even in a large number of people, such as baskets and badminton ![Shared facilities. [Study Room] In calm atmosphere, You can, such as reading or study (Rendering)](/images/hyogo/kobeshihigashinada/389c2af03.jpg) [Study Room] In calm atmosphere, You can, such as reading or study (Rendering) ![Shared facilities. [Kids Room] Has been installed the play is children even on rainy days "Kids Room"](/images/hyogo/kobeshihigashinada/389c2af06.jpg) [Kids Room] Has been installed the play is children even on rainy days "Kids Room" ![Shared facilities. [Party Room] Equipped with a kitchen, "party room" can also be enjoyed in the adult number](/images/hyogo/kobeshihigashinada/389c2af07.jpg) [Party Room] Equipped with a kitchen, "party room" can also be enjoyed in the adult number ![Shared facilities. [Guest rooms] Customers also peace of mind from afar, Is the guest room to be able to spend a relaxing time (paid)](/images/hyogo/kobeshihigashinada/389c2af05.jpg) [Guest rooms] Customers also peace of mind from afar, Is the guest room to be able to spend a relaxing time (paid) ![Shared facilities. [Forest yard] Between the road and the residential building, Forest yard to create a gentle boundary. In addition to planting trees that brilliant in every season, Such as placing the shrub in stripes, It produces an impressive green landscape. Is the symbolism and sense of rhythm a garden (Rendering)](/images/hyogo/kobeshihigashinada/389c2af09.jpg) [Forest yard] Between the road and the residential building, Forest yard to create a gentle boundary. In addition to planting trees that brilliant in every season, Such as placing the shrub in stripes, It produces an impressive green landscape. Is the symbolism and sense of rhythm a garden (Rendering) Common utility![Common utility. [Parking installation rate of 100%] Comfortably support the car life. And out of the car is easy to self-propelled. It has also been installed for parking visitors. further, Chain gate has been adopted in the parking lot building as consideration of the crime prevention surface (Rendering)](/images/hyogo/kobeshihigashinada/389c2af11.gif) [Parking installation rate of 100%] Comfortably support the car life. And out of the car is easy to self-propelled. It has also been installed for parking visitors. further, Chain gate has been adopted in the parking lot building as consideration of the crime prevention surface (Rendering) ![Common utility. [Gomidoramu] The site, Is Gomidoramu put out a general waste (burning garbage) in addition to a specific date features. In order to put out the garbage without having to worry about the collection date and day of the week, It is not necessary to keep the dust in the dwelling unit, Maintain a clean indoor environment. It was also conscious suppression and safety of smell, It is convenient facilities and easy to use (conceptual diagram)](/images/hyogo/kobeshihigashinada/389c2af12.gif) [Gomidoramu] The site, Is Gomidoramu put out a general waste (burning garbage) in addition to a specific date features. In order to put out the garbage without having to worry about the collection date and day of the week, It is not necessary to keep the dust in the dwelling unit, Maintain a clean indoor environment. It was also conscious suppression and safety of smell, It is convenient facilities and easy to use (conceptual diagram) Pet![Pet. [Pet breeding Allowed] In the Property, I could live to be a lovely "family member of the" pet ※ Management contract on, The breeding can pet There are certain limitations. Please contact the person in charge for more information (an example of a frog pets)](/images/hyogo/kobeshihigashinada/389c2af13.jpg) [Pet breeding Allowed] In the Property, I could live to be a lovely "family member of the" pet ※ Management contract on, The breeding can pet There are certain limitations. Please contact the person in charge for more information (an example of a frog pets) Variety of services![Variety of services. [Concierge Service] To comfortably support the day-to-day, Introduced a concierge service (reference photograph / Some services charge)](/images/hyogo/kobeshihigashinada/389c2af04.jpg) [Concierge Service] To comfortably support the day-to-day, Introduced a concierge service (reference photograph / Some services charge) Security![Security. [Non-contact key] In the first floor entrance, A non-contact key to authenticate the resident by close to the sensor, You can solve the auto-lock. It is suppressing equipment such as a suspicious person of the intrusion (same specifications)](/images/hyogo/kobeshihigashinada/389c2af14.jpg) [Non-contact key] In the first floor entrance, A non-contact key to authenticate the resident by close to the sensor, You can solve the auto-lock. It is suppressing equipment such as a suspicious person of the intrusion (same specifications) Features of the building![Features of the building. [entrance] Give the "Tokyo Tatemono" × "Tokyu Land" × "Nippon Steel Kowa Real Estate", 455 Big community to draw a family dream of. Welcome gently those who live, It is full of entrance full of sense of quality](/images/hyogo/kobeshihigashinada/389c2af20.jpg) [entrance] Give the "Tokyo Tatemono" × "Tokyu Land" × "Nippon Steel Kowa Real Estate", 455 Big community to draw a family dream of. Welcome gently those who live, It is full of entrance full of sense of quality ![Features of the building. [Land Plan] Vast green space is the width of about 30m which spreads out on the south side. In addition to, Courtyards and tree-lined streets, Also it has become a functional site deployment plan that shared facilities, such as all five buildings residential building each of the charm of is felt (land plan view)](/images/hyogo/kobeshihigashinada/389c2af10.jpg) [Land Plan] Vast green space is the width of about 30m which spreads out on the south side. In addition to, Courtyards and tree-lined streets, Also it has become a functional site deployment plan that shared facilities, such as all five buildings residential building each of the charm of is felt (land plan view) Earthquake ・ Disaster-prevention measures![earthquake ・ Disaster-prevention measures. [Earthquake early warning system] It receives an emergency earthquake of Japan Meteorological Agency in the equipment of the common areas ・ Analysis and, Originating an alarm sound and the screen display from the intercom in each dwelling unit. To inform the earthquake before the big shake to reach, You can do with the earthquake (illustration)](/images/hyogo/kobeshihigashinada/389c2af15.gif) [Earthquake early warning system] It receives an emergency earthquake of Japan Meteorological Agency in the equipment of the common areas ・ Analysis and, Originating an alarm sound and the screen display from the intercom in each dwelling unit. To inform the earthquake before the big shake to reach, You can do with the earthquake (illustration) Building structure![Building structure. [outer wall] The thickness of the outer wall is about 160mm ~ Ensure the 180mm. With reducing the noise transmitted from the outdoors indoors, Reduce the ambient air of influence. Order to fulfill even further improvement of the thermal insulation properties, Effects such as heating and cooling efficiency increases can also be expected (conceptual diagram)](/images/hyogo/kobeshihigashinada/389c2af16.gif) [outer wall] The thickness of the outer wall is about 160mm ~ Ensure the 180mm. With reducing the noise transmitted from the outdoors indoors, Reduce the ambient air of influence. Order to fulfill even further improvement of the thermal insulation properties, Effects such as heating and cooling efficiency increases can also be expected (conceptual diagram) ![Building structure. [Tosakaikabe] Tosakaikabe partitioning between adjacent dwelling unit and the dwelling unit is, Friendly sound insulation, About 200mm the thickness of the concrete ~ 240mm ensure. In order to suppress the transmitted life sound to Tonarito, Protect the privacy of each family (conceptual diagram)](/images/hyogo/kobeshihigashinada/389c2af17.gif) [Tosakaikabe] Tosakaikabe partitioning between adjacent dwelling unit and the dwelling unit is, Friendly sound insulation, About 200mm the thickness of the concrete ~ 240mm ensure. In order to suppress the transmitted life sound to Tonarito, Protect the privacy of each family (conceptual diagram) ![Building structure. [Double ceiling] The thickness of the concrete floor slab is about 200mm ~ Ensure the 250mm. Also, Overlaid the board under the ceiling, Since a double ceiling having a piping space in between, Ya future renovation, It is correspondence easy to structure, such as repair of the piping (conceptual diagram)](/images/hyogo/kobeshihigashinada/389c2af18.gif) [Double ceiling] The thickness of the concrete floor slab is about 200mm ~ Ensure the 250mm. Also, Overlaid the board under the ceiling, Since a double ceiling having a piping space in between, Ya future renovation, It is correspondence easy to structure, such as repair of the piping (conceptual diagram) Surrounding environment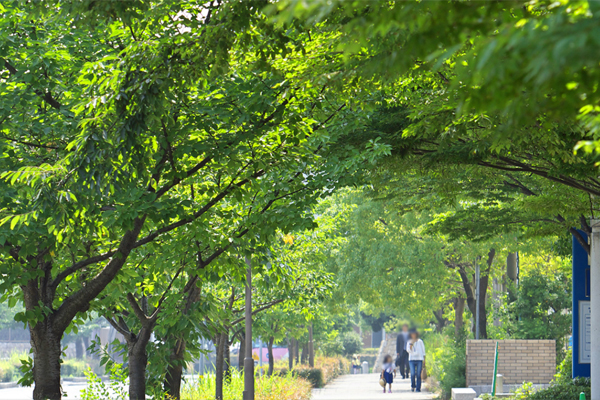 Rokko Island (West) tree-lined street (within about 100m) 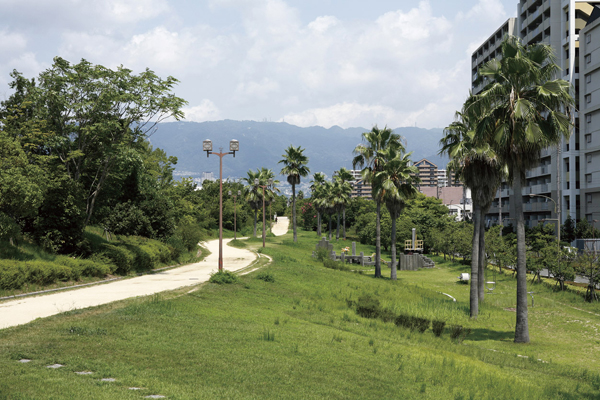 Shitihiru West Green (1-minute walk ・ About 70m) 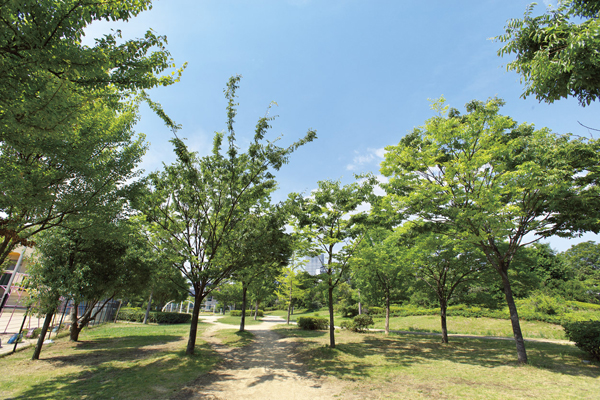 Mukainada Nishi (6-minute walk ・ About 470m) 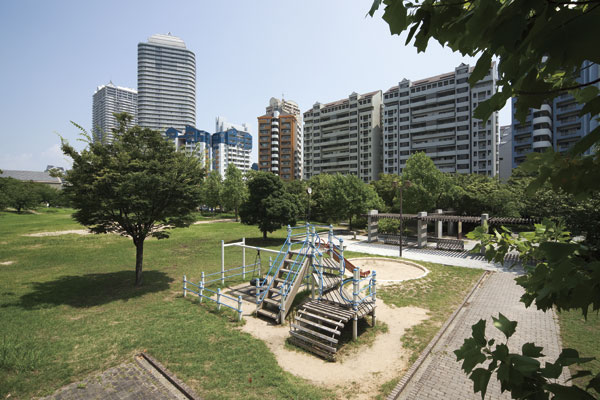 Rokko Island Park (2-minute walk ・ About 100m) 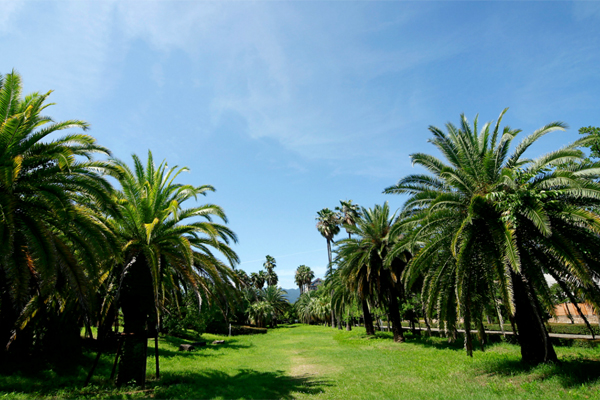 Hawaii park (2 minutes walk ・ About 150m) 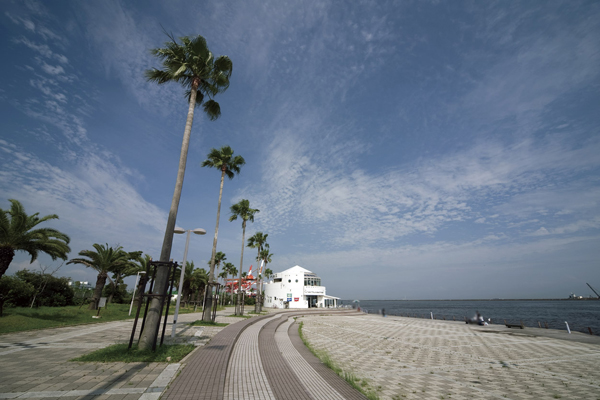 Rokko Marine Park (18 mins ・ About 1390m) 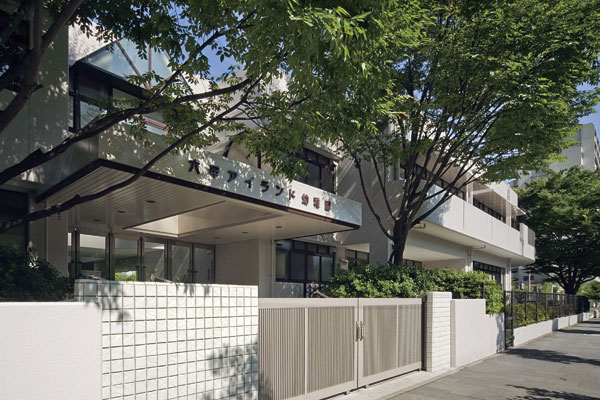 Rokko Island kindergarten (5-minute walk ・ About 380m) 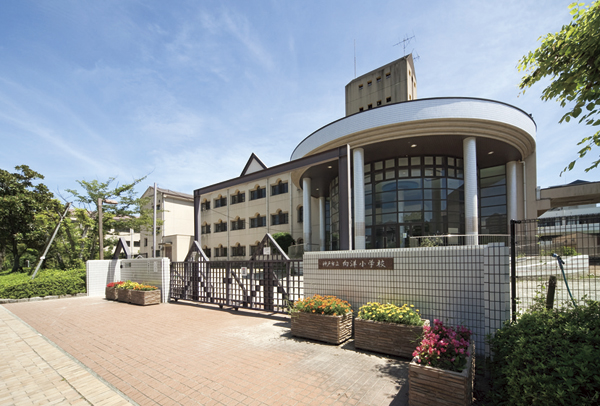 Kobe Municipal Koyo Elementary School (5 minutes walk ・ About 370m) 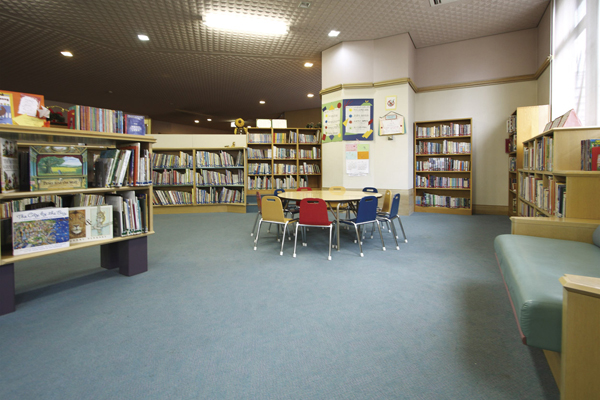 RIC community library (a 4-minute walk ・ About 270m) 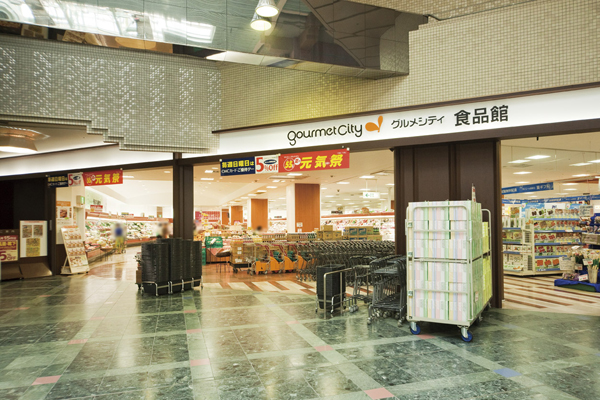 Di ・ Anne Thante market scene (a 4-minute walk ・ About 270m) 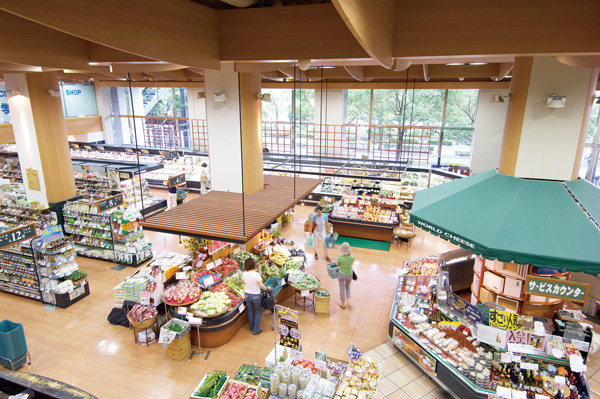 Kobe Fashion Plaza (Rink) Super Pantry. bookstore, There is also a drugstore (a 9-minute walk ・ About 690m) 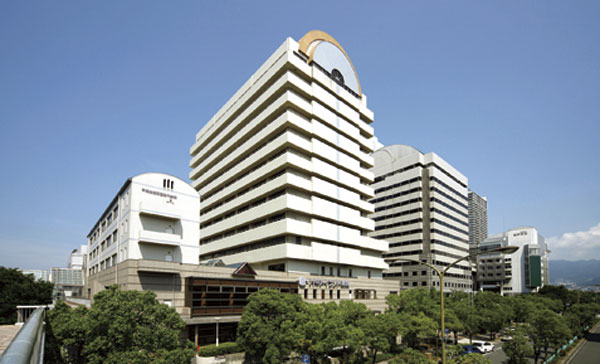 Internal medicine ・ Surgery ・ 9-minute walk from the entered and a number of departments of Pediatrics, "Rokko Island Hospital" (about 670m) 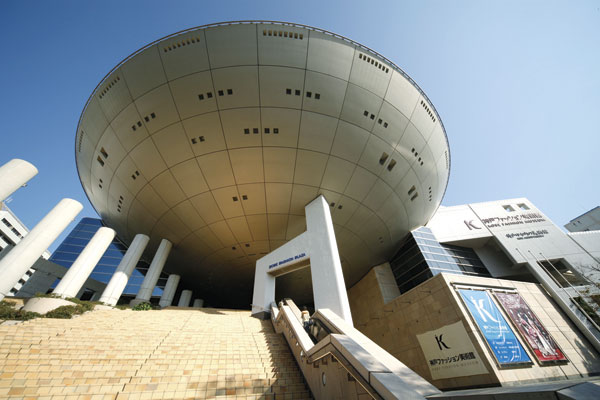 Kobe Fashion Museum (a 9-minute walk ・ About 690m) 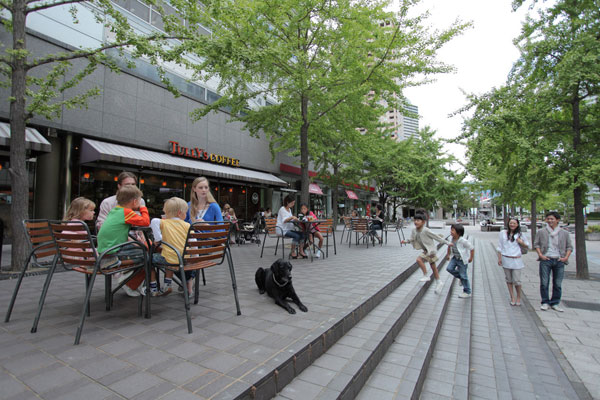 Tully's (a 5-minute walk ・ About 360m) 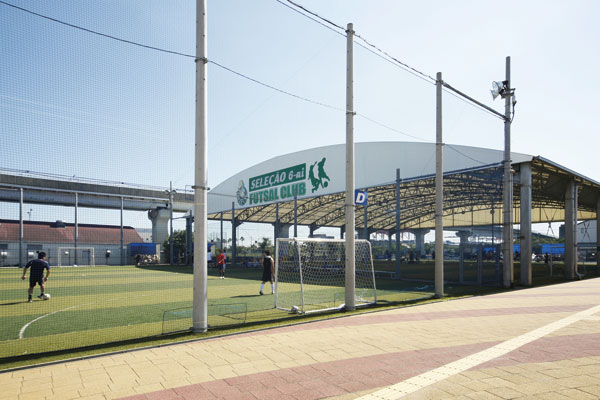 Serezon 6-ai Futsal Club (a 12-minute walk ・ About 890m) 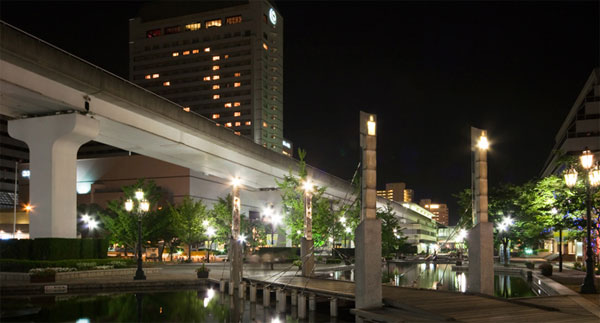 Island Center Station Floor: 4LDK, occupied area: 95 sq m, Price: 34.4 million yen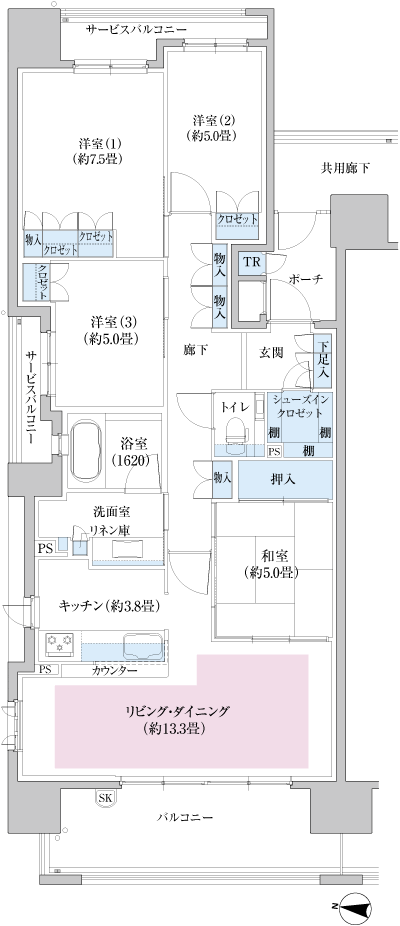 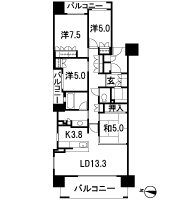 Floor: 3LDK + WIC, the occupied area: 73.03 sq m, Price: 22.5 million yen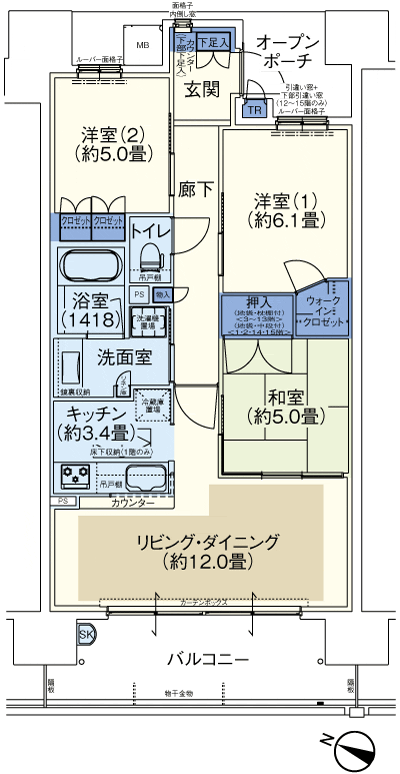 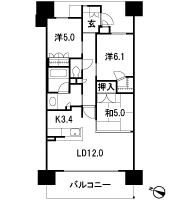 Floor: 3LDK, the area occupied: 70.1 sq m, Price: 28.8 million yen ~ 29,700,000 yen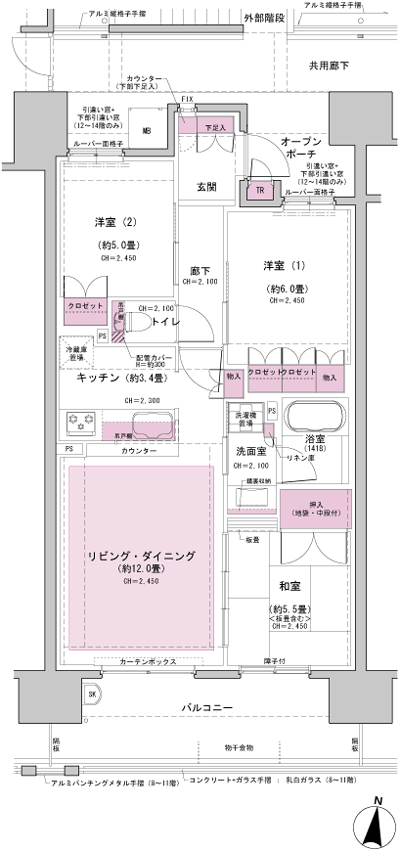 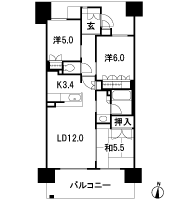 Floor: 3LDK + WIC, the occupied area: 79.01 sq m, Price: 32.1 million yen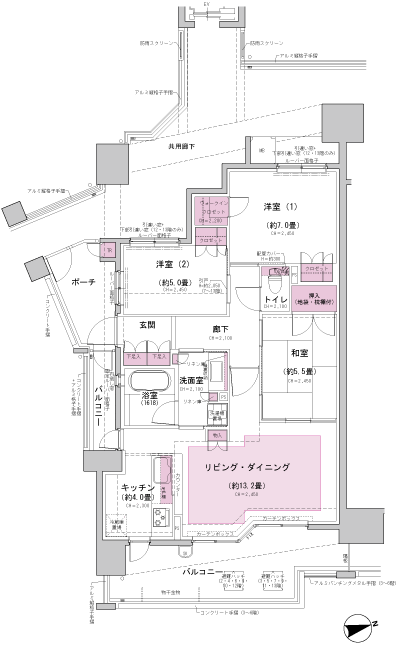 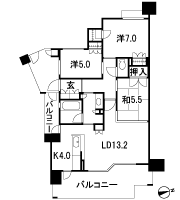 Floor: 3LDK, occupied area: 67.76 sq m, Price: 25,200,000 yen ~ 26.2 million yen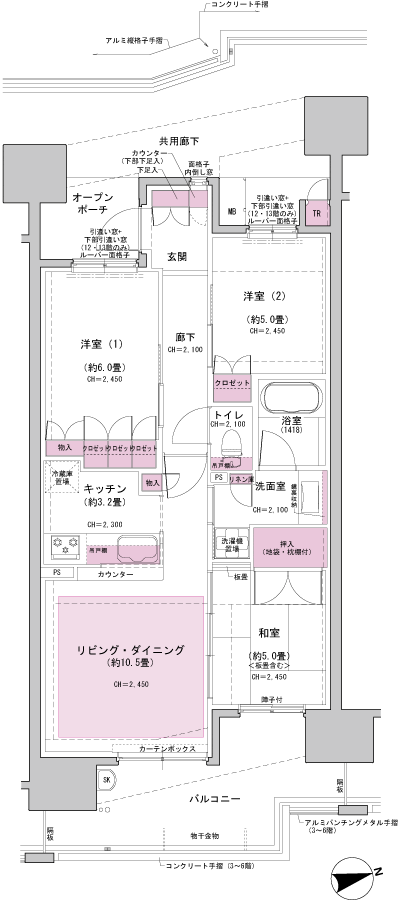 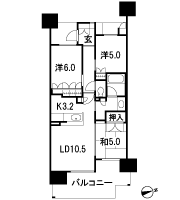 Floor: 3LDK + WIC, the occupied area: 77 sq m, price: 30 million yen ・ 31,300,000 yen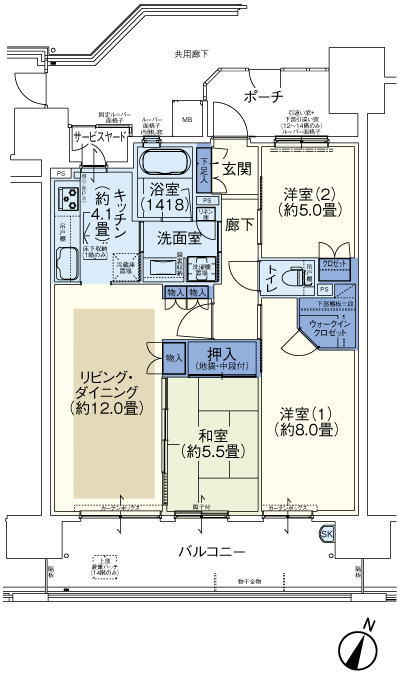 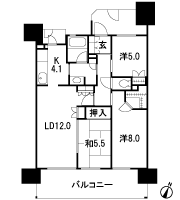 Floor: 3LDK + WIC, the occupied area: 76.05 sq m, Price: 29.6 million yen ~ 31,300,000 yen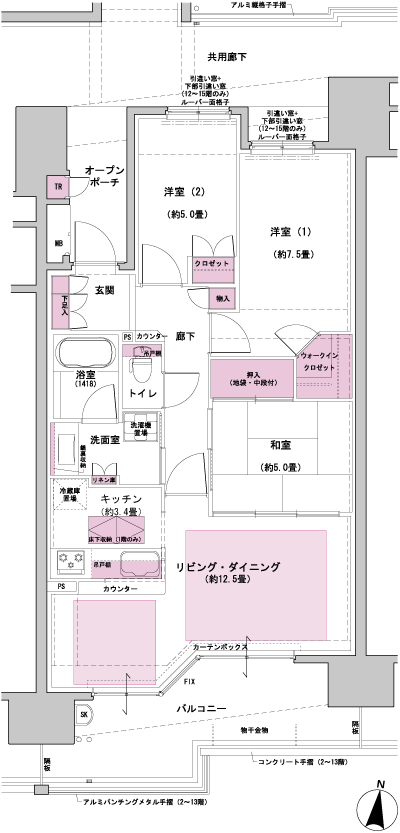 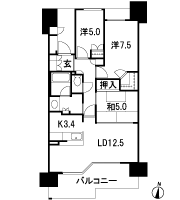 Floor: 3LDK, occupied area: 74.45 sq m, Price: 28.5 million yen ~ 30,700,000 yen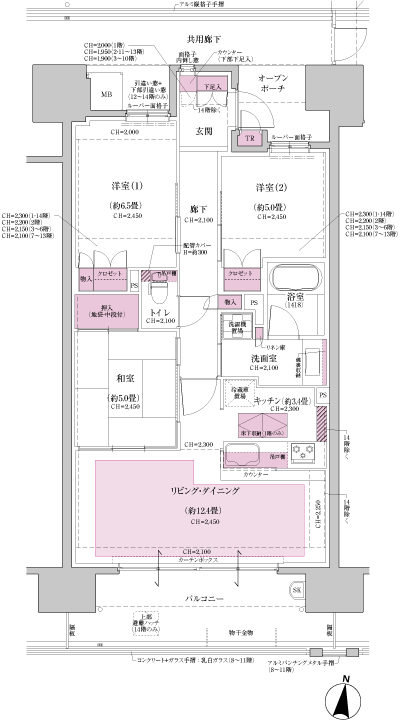 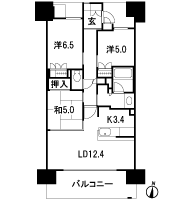 Floor: 3LDK + WIC, the occupied area: 77.58 sq m, Price: 30,700,000 yen ~ 31,600,000 yen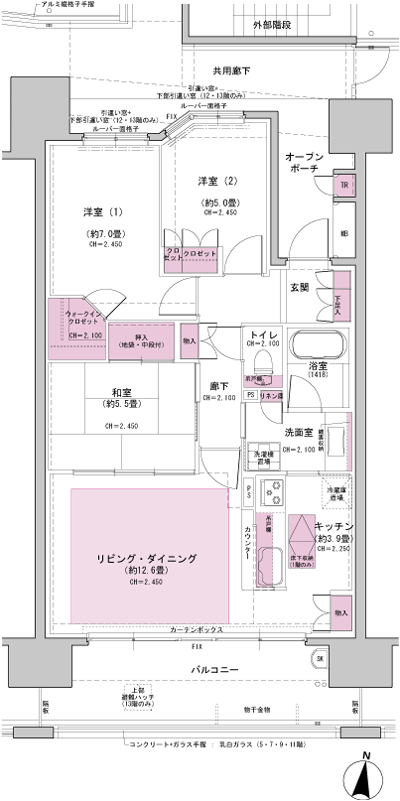 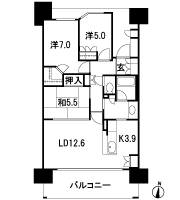 Location | |||||||||||||||||||||||||||||||||||||||||||||||||||||||||||||||||||||||||||||||||||||||||||||||||||||||||