Investing in Japanese real estate
2014October
3LDK ・ 4LDK, 73.47 sq m ~ 100.98 sq m
New Apartments » Kansai » Hyogo Prefecture » Kobe Higashinada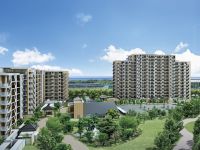 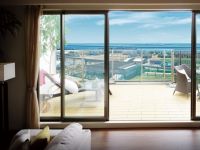
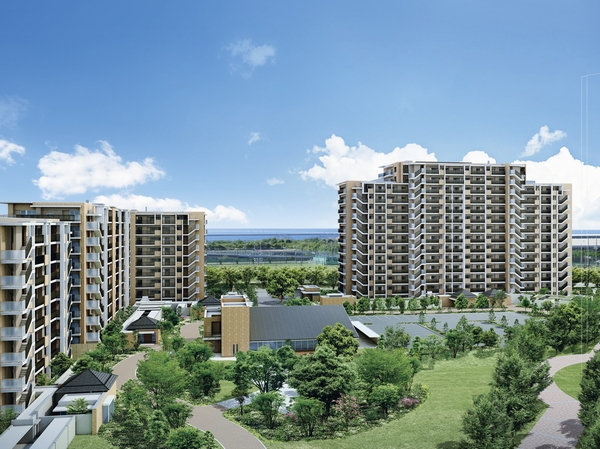 Has adopted a conscious design an open feeling and view (Exterior - Rendering. It has drawn watermark part, In fact a slightly different) 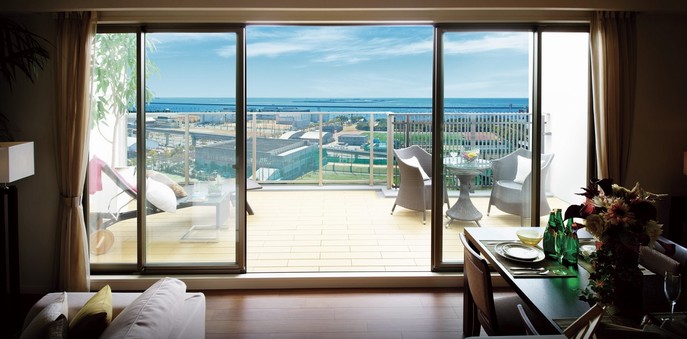 Dehaba up to about 3.35m of dwelling units of the balcony are also available (basic dwelling unit is about 2.30m) (H type half-model room LD to the local 14-floor equivalent of view photo (March 2013 shooting) CG synthesizing. In fact a slightly different) 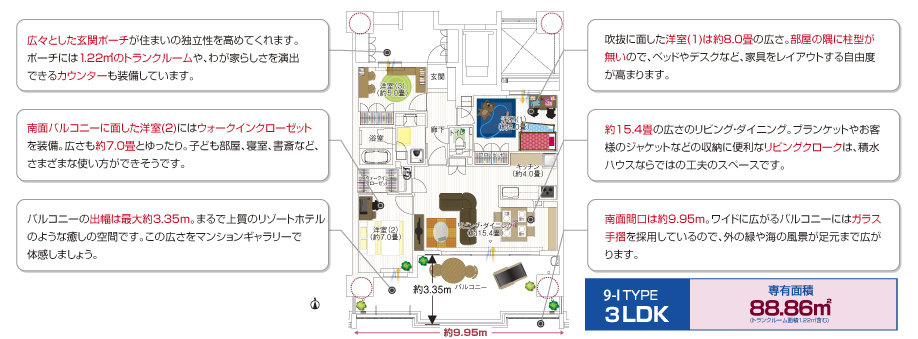 9-I type 3LDK: footprint / 88.86 sq m (trunk room including area 1.22 sq m) Balcony area / 27.92 sq m Porch area / 9.21 sq m Sub-space area / 2.25 sq m (furniture arrangement example. Furniture, etc. are not included in the price) 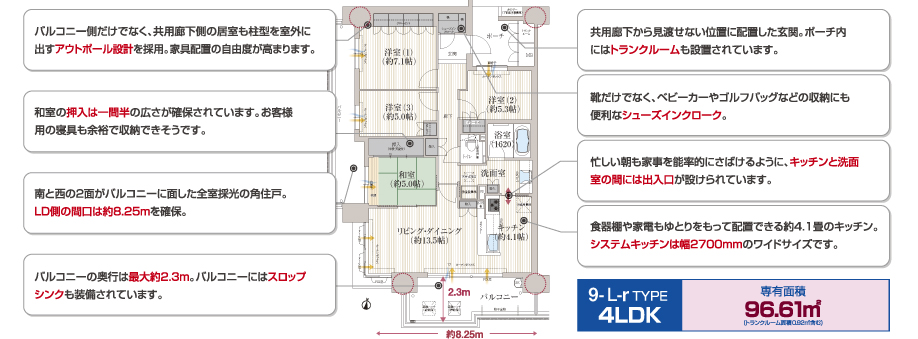 9-L-r type 4LDK: footprint / 96.61 sq m (trunk room area including 0.92 sq m) Balcony area / 24.70 sq m Porch area / 6.68 sq m 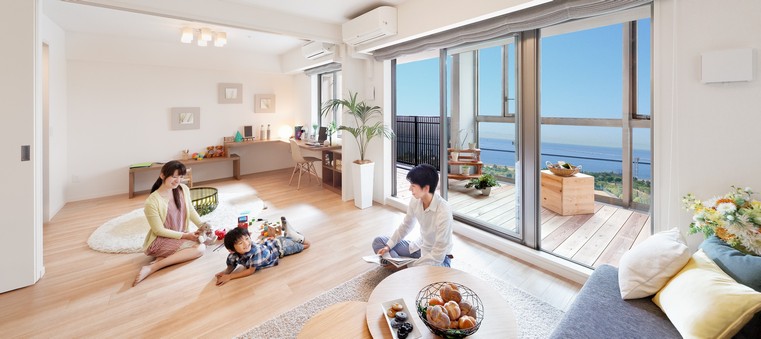 Dehaba balcony up to about 2.3m (some dwelling units is about 3.3m). Combining this breadth is seems to me to increase the ease of use of the balcony screen (view from the C type model room to SHINE NOTE10 floor considerable height (March 2013 shooting). In fact a slightly different) 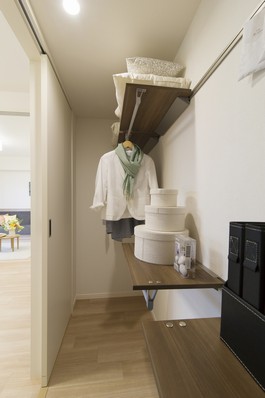 Walk-in closet of Western-style (2). Clothing, of course, Such as bedding and suitcase, It can be stored a variety of things 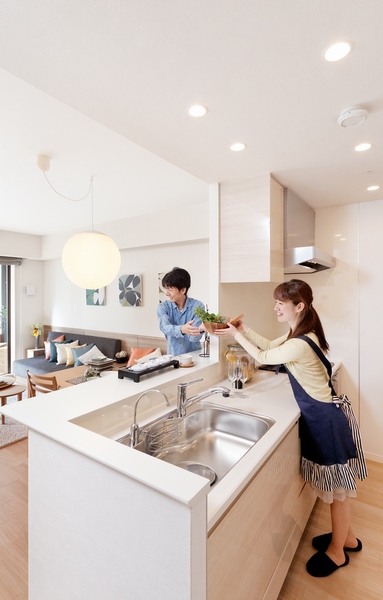 While the family conversation, Face-to-face with kitchen counters that you can cooking is. By eliminating the hanging cupboard on the kitchen, It has extended sense of openness 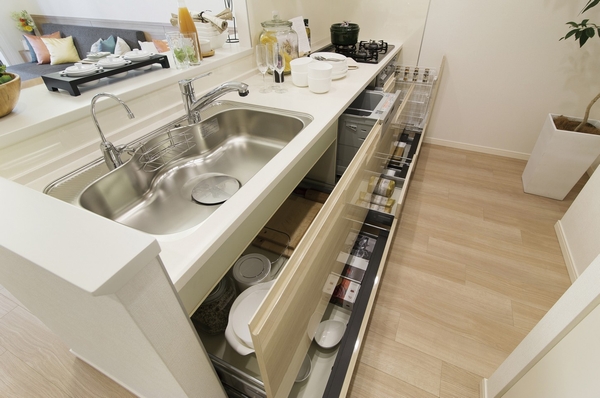 Dish washing and drying machine of the slide type in the kitchen has been standard equipment. Counter top upscale artificial marble. Standard equipment water purifiers and slide storage 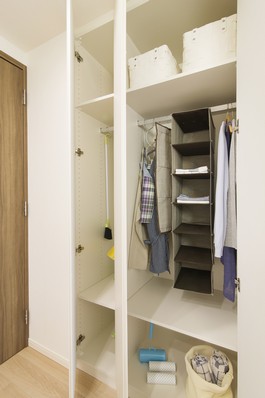 Sekisui House's proposed "Living storage". Cleaning equipment and shopping for the bag, Jacket, etc., It remains to be thing tend goods are put away and clean excellent to put in LD 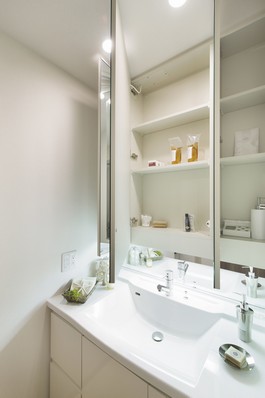 Vanity bowl counter-integrated. Since there is no joint between the counter, Easy to clean. Kagamiura is a handy storage of small items, It has become a storage space 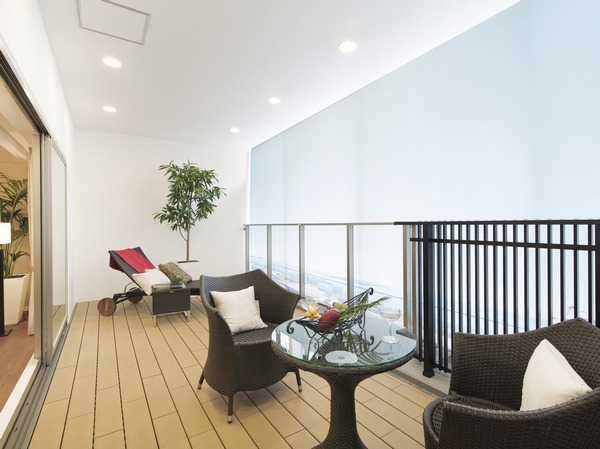 H type of balcony maximum Dehaba is about 3.3m. Than this is referred to as a balcony, Exactly Outdoor Living. This space is almost like a resort hotel (Photo 2 points H type half-model room: 2013 September shooting) 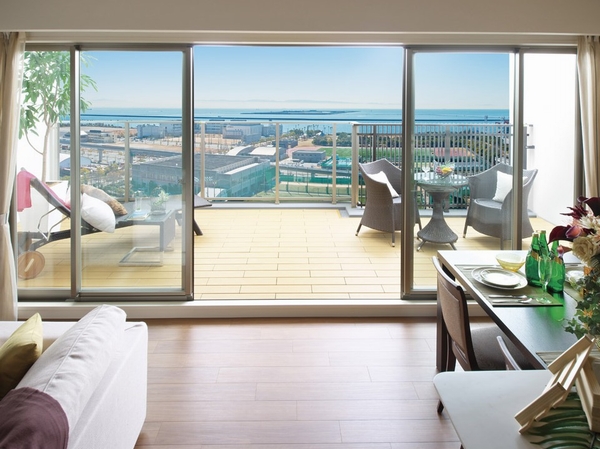 Directions to the model room (a word from the person in charge) 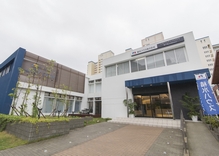 In Rokko Island CITY - "town there is only here.", A New proposal Rokko Island CITY W7Residence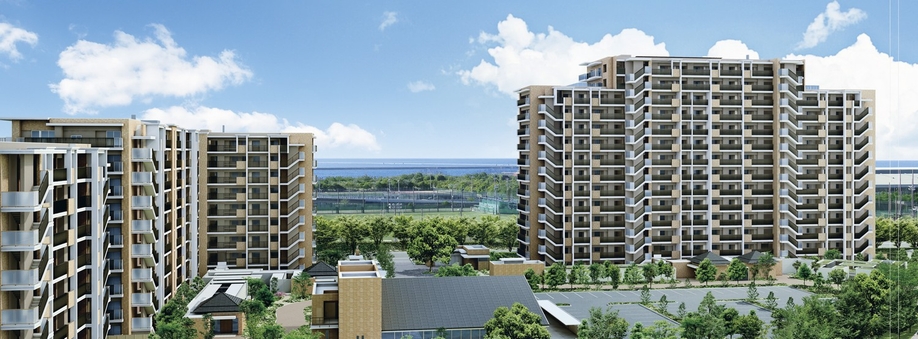 (living ・ kitchen ・ bath ・ bathroom ・ toilet ・ balcony ・ terrace ・ Private garden ・ Storage, etc.) 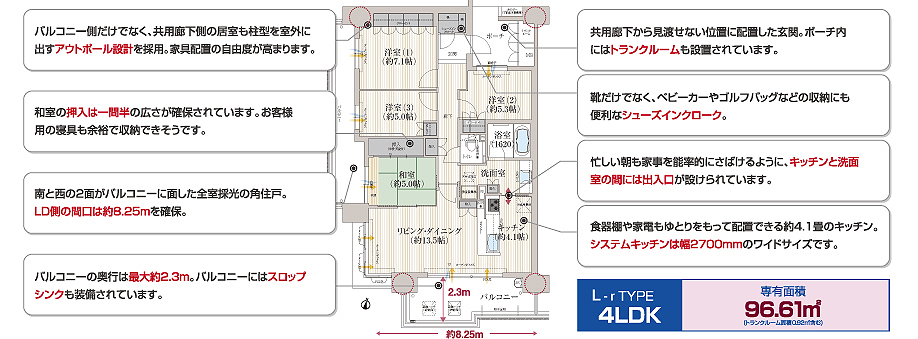 L-r type 4LDK: footprint / 96.61 sq m (trunk room area including 0.92 sq m) Balcony area / 24.70 sq m Porch area / 6.68 sq m (on the first floor dwelling units marked with a private garden of 63.51 sq m) 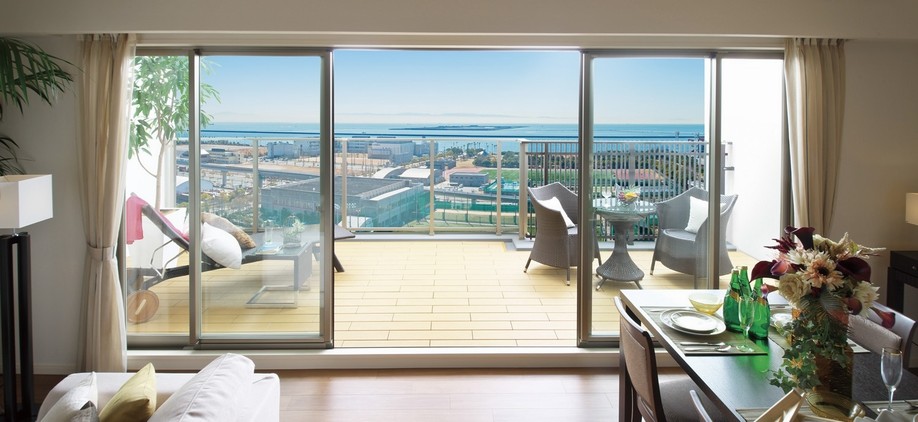 I type view of the half-model room from SHINE NOTE14 floor considerable height (March 2013 shooting) the synthesis is subjected to some CG processing. In fact a slightly different Living![Living. [living ・ dining] living ・ Space of the room followed from dining "balcony screen" is, It seems to be totally in the solarium (C type model room)](/images/hyogo/kobeshihigashinada/05146de01.jpg) [living ・ dining] living ・ Space of the room followed from dining "balcony screen" is, It seems to be totally in the solarium (C type model room) ![Living. [living ・ dining] Good Ya for housing, Highlight each week, such as spacious living space (C type model room)](/images/hyogo/kobeshihigashinada/05146de02.jpg) [living ・ dining] Good Ya for housing, Highlight each week, such as spacious living space (C type model room) ![Living. [living ・ dining] Including the corner sash, Living that give lots of light from the provided window in multifaceted ・ Dining (J-w type model room)](/images/hyogo/kobeshihigashinada/05146de03.jpg) [living ・ dining] Including the corner sash, Living that give lots of light from the provided window in multifaceted ・ Dining (J-w type model room) ![Living. [living ・ dining] Joinery with a sense of unity that align the height has to produce a neat space (J-w type model room)](/images/hyogo/kobeshihigashinada/05146de11.jpg) [living ・ dining] Joinery with a sense of unity that align the height has to produce a neat space (J-w type model room) ![Living. [Con shield closer] Adopted Con shield closer to the living room of the hinged door. It has also been consideration to impact noise by close to loose not only beautiful in appearance (same specifications)](/images/hyogo/kobeshihigashinada/05146de13.jpg) [Con shield closer] Adopted Con shield closer to the living room of the hinged door. It has also been consideration to impact noise by close to loose not only beautiful in appearance (same specifications) Kitchen![Kitchen. [kitchen] Open kitchen that visibility is spread is, Will be Kodawarigami in functionality and design (C type model room)](/images/hyogo/kobeshihigashinada/05146de12.jpg) [kitchen] Open kitchen that visibility is spread is, Will be Kodawarigami in functionality and design (C type model room) Bathing-wash room![Bathing-wash room. [Powder Room] Convenient three-sided mirror in hair care and face care. The Kagamiura have convenient storage rack is provided in the storage of small items (C type model room)](/images/hyogo/kobeshihigashinada/05146de18.jpg) [Powder Room] Convenient three-sided mirror in hair care and face care. The Kagamiura have convenient storage rack is provided in the storage of small items (C type model room) ![Bathing-wash room. [Bathroom] To produce a bus time that you can truly relax, It is comfortably relaxing bathroom (C type model room)](/images/hyogo/kobeshihigashinada/05146de19.jpg) [Bathroom] To produce a bus time that you can truly relax, It is comfortably relaxing bathroom (C type model room) Balcony ・ terrace ・ Private garden![balcony ・ terrace ・ Private garden. [Balcony screen] Balcony screen covered with glass half of the balcony, Drenched light and Sansan, Space, such as the Sun Room. Not only lighting, Also considered in well-ventilated, Equipped with a window. Not only use it as an extension of the living room at a table and chairs, Or dry the laundry on the day of rain, It is likely to be available in the multi-purpose, such as to space the children's play (illustration)](/images/hyogo/kobeshihigashinada/05146de05.gif) [Balcony screen] Balcony screen covered with glass half of the balcony, Drenched light and Sansan, Space, such as the Sun Room. Not only lighting, Also considered in well-ventilated, Equipped with a window. Not only use it as an extension of the living room at a table and chairs, Or dry the laundry on the day of rain, It is likely to be available in the multi-purpose, such as to space the children's play (illustration) ![balcony ・ terrace ・ Private garden. [Balcony screen] By placing the screen on the balcony of some dwelling unit, We have to create a space almost like an indoor space (C type model room)](/images/hyogo/kobeshihigashinada/05146de09.jpg) [Balcony screen] By placing the screen on the balcony of some dwelling unit, We have to create a space almost like an indoor space (C type model room) ![balcony ・ terrace ・ Private garden. [balcony] Or use as a living room balcony at a table, Or it is likely to enjoy a "SLOW LIVING" lifestyles, such as to have a room in the gardening work (C type model room)](/images/hyogo/kobeshihigashinada/05146de10.jpg) [balcony] Or use as a living room balcony at a table, Or it is likely to enjoy a "SLOW LIVING" lifestyles, such as to have a room in the gardening work (C type model room) Interior![Interior. [Western style room] Since there is no pillar type in the corner of the room, It increases the degree of freedom of the furniture arrangement, such as a bed. Such as equipped with a walk-in closet, Storage space is also plenty of (J-w type model room)](/images/hyogo/kobeshihigashinada/05146de04.jpg) [Western style room] Since there is no pillar type in the corner of the room, It increases the degree of freedom of the furniture arrangement, such as a bed. Such as equipped with a walk-in closet, Storage space is also plenty of (J-w type model room) Other![Other. [Pouch] Is the dwelling unit porch before space to feel the indoor elements by an accent wall (C type model room))](/images/hyogo/kobeshihigashinada/05146de06.jpg) [Pouch] Is the dwelling unit porch before space to feel the indoor elements by an accent wall (C type model room)) ![Other. [Pouch] By the attractive space shared corridor, We have to improve the dwelling unit residential properties (C type model room)](/images/hyogo/kobeshihigashinada/05146de07.jpg) [Pouch] By the attractive space shared corridor, We have to improve the dwelling unit residential properties (C type model room) ![Other. [Pouch] Unlike the company with a conventional shared one side corridor, Porch feel the indoor element to dwelling unit before space is provided (C type model room)](/images/hyogo/kobeshihigashinada/05146de08.jpg) [Pouch] Unlike the company with a conventional shared one side corridor, Porch feel the indoor element to dwelling unit before space is provided (C type model room) ![Other. [mohair] By mounting the mohair is around the door frame of the hinged door, It has been consideration to the static sound at the time of opening and closing (same specifications)](/images/hyogo/kobeshihigashinada/05146de14.gif) [mohair] By mounting the mohair is around the door frame of the hinged door, It has been consideration to the static sound at the time of opening and closing (same specifications) ![Other. [Double border] Ingenuity of the double border lever handle of the door facing the corridor is to not protrude as much as possible. Such as clothing on the lever handle protruding has been considered so difficult to catch (same specifications) ※ Except for some](/images/hyogo/kobeshihigashinada/05146de15.jpg) [Double border] Ingenuity of the double border lever handle of the door facing the corridor is to not protrude as much as possible. Such as clothing on the lever handle protruding has been considered so difficult to catch (same specifications) ※ Except for some ![Other. [entrance] Corridor extending from the entrance to the living room. It has been provided with space and spacious between (J-w type model room)](/images/hyogo/kobeshihigashinada/05146de16.jpg) [entrance] Corridor extending from the entrance to the living room. It has been provided with space and spacious between (J-w type model room) ![Other. [Corridor] Adopt a meter module in pursuit of clear. To ensure the corridor width of about 1m or more (center line of wall size), Family to each other is likely to be passing, There is a day-to-day benefits, such as a large luggage is easy to carry (conceptual diagram)](/images/hyogo/kobeshihigashinada/05146de17.gif) [Corridor] Adopt a meter module in pursuit of clear. To ensure the corridor width of about 1m or more (center line of wall size), Family to each other is likely to be passing, There is a day-to-day benefits, such as a large luggage is easy to carry (conceptual diagram) 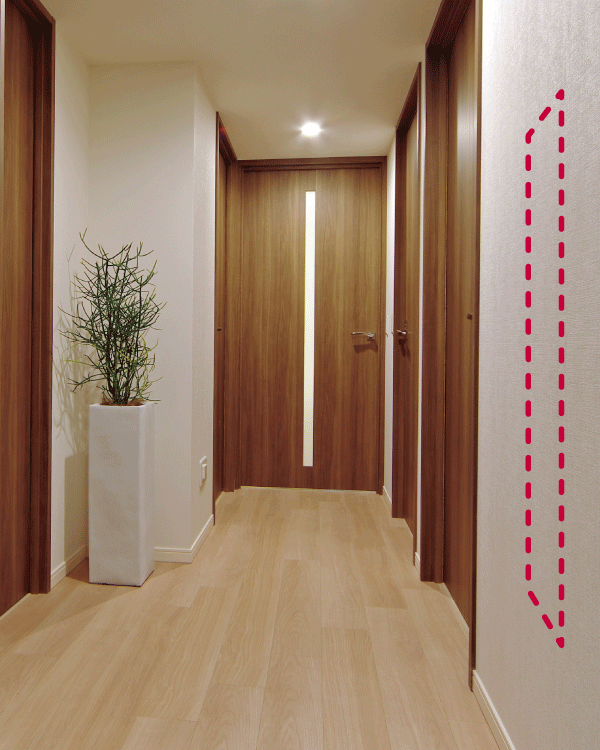 (Shared facilities ・ Common utility ・ Pet facility ・ Variety of services ・ Security ・ Earthquake countermeasures ・ Disaster-prevention measures ・ Building structure ・ Such as the characteristics of the building) Variety of services![Variety of services. [Gomidoramu] Installing a rotary drum that can daily garbage disposal. Do not leave the garbage in the dwelling unit, Supports comfortable and clean living space (conceptual diagram)](/images/hyogo/kobeshihigashinada/05146df13.gif) [Gomidoramu] Installing a rotary drum that can daily garbage disposal. Do not leave the garbage in the dwelling unit, Supports comfortable and clean living space (conceptual diagram) ![Variety of services. [AED introduction] Required for life-saving treatment at the time of cardiac arrest AED (automated external defibrillator) equipment set is available in 8 Ichibankan delivery box (rental correspondence). Affixed the electrode to the victim's chest according to the voice guidance, On the basis of the analysis result press the proper report button is just a simple operation (logo)](/images/hyogo/kobeshihigashinada/05146df14.gif) [AED introduction] Required for life-saving treatment at the time of cardiac arrest AED (automated external defibrillator) equipment set is available in 8 Ichibankan delivery box (rental correspondence). Affixed the electrode to the victim's chest according to the voice guidance, On the basis of the analysis result press the proper report button is just a simple operation (logo) ![Variety of services. [Service system] The Sekisui House in the office is provided with a "Customer's Center", After-sales service have been made. Also, Based on the after-sales service standards, At the same time carry out the periodic inspection after building delivery, Ask the raw opinion of residents, It offers a more satisfactory after-sales service (flow diagram)](/images/hyogo/kobeshihigashinada/05146df15.gif) [Service system] The Sekisui House in the office is provided with a "Customer's Center", After-sales service have been made. Also, Based on the after-sales service standards, At the same time carry out the periodic inspection after building delivery, Ask the raw opinion of residents, It offers a more satisfactory after-sales service (flow diagram) Security![Security. [Security magnet sensor] Entrance door and ground floor dwelling units of the window of the total dwelling unit, Roof balcony dwelling unit of the roof balcony-facing window (surface lattice with window ・ To FIX except the window), Set up a crime prevention magnet sensor. When the windows and the entrance door is opened during a security alert, News in the dwelling unit in alarm sounds, It is a mechanism that is automatically reported also to the security company through the control room (same specifications)](/images/hyogo/kobeshihigashinada/05146df12.jpg) [Security magnet sensor] Entrance door and ground floor dwelling units of the window of the total dwelling unit, Roof balcony dwelling unit of the roof balcony-facing window (surface lattice with window ・ To FIX except the window), Set up a crime prevention magnet sensor. When the windows and the entrance door is opened during a security alert, News in the dwelling unit in alarm sounds, It is a mechanism that is automatically reported also to the security company through the control room (same specifications) Features of the building![Features of the building. [appearance] Subjected to some CG processing in the photo of the peripheral site (March 2013 shooting), Which was combined with Exterior - Rendering, In fact a somewhat different (Rendering)](/images/hyogo/kobeshihigashinada/05146df01.jpg) [appearance] Subjected to some CG processing in the photo of the peripheral site (March 2013 shooting), Which was combined with Exterior - Rendering, In fact a somewhat different (Rendering) ![Features of the building. [appearance] Ten years after, After 20 years, After 30 years, Select what surface changes gently by the material is aging so as to be more beautiful scenery. This is based on the "secular beautification" design concept of Sekisui House, The idea is like to live continue as attachment increases long for those who live (Rendering)](/images/hyogo/kobeshihigashinada/05146df02.jpg) [appearance] Ten years after, After 20 years, After 30 years, Select what surface changes gently by the material is aging so as to be more beautiful scenery. This is based on the "secular beautification" design concept of Sekisui House, The idea is like to live continue as attachment increases long for those who live (Rendering) ![Features of the building. [appearance] Has been adopted by the earth tones of the tiles was a natural theme (Rendering)](/images/hyogo/kobeshihigashinada/05146df03.jpg) [appearance] Has been adopted by the earth tones of the tiles was a natural theme (Rendering) ![Features of the building. [appearance] Glass handrail has been adopted, which was aware of the views is on the balcony. Also, Glass screen is provided in some places. Glass to create a semi-outdoor space on the balcony of "balcony screen" Ya, In rich material to change, such as earth tones of the wall, We have created a modern building while leaving the natural texture. Also, Design made with glass is not only a beautiful surface, Also creates brightness and sense of openness to the living space (Rendering)](/images/hyogo/kobeshihigashinada/05146df04.jpg) [appearance] Glass handrail has been adopted, which was aware of the views is on the balcony. Also, Glass screen is provided in some places. Glass to create a semi-outdoor space on the balcony of "balcony screen" Ya, In rich material to change, such as earth tones of the wall, We have created a modern building while leaving the natural texture. Also, Design made with glass is not only a beautiful surface, Also creates brightness and sense of openness to the living space (Rendering) ![Features of the building. [appearance] Regained ecosystem by planting native trees on site, Garden development is advanced, such as those connected with nearby woodlands (Rendering. It has drawn watermark part, In fact a slightly different)](/images/hyogo/kobeshihigashinada/05146df06.jpg) [appearance] Regained ecosystem by planting native trees on site, Garden development is advanced, such as those connected with nearby woodlands (Rendering. It has drawn watermark part, In fact a slightly different) ![Features of the building. [The way of the tree leakage yang] Rich site that trees planted. It is exactly the feeling that between the trees building is. Alley dare By the curve, More natural landscape has been created (Rendering Illustration)](/images/hyogo/kobeshihigashinada/05146df07.jpg) [The way of the tree leakage yang] Rich site that trees planted. It is exactly the feeling that between the trees building is. Alley dare By the curve, More natural landscape has been created (Rendering Illustration) ![Features of the building. [entrance] Shared facility nestled in the green. Others entrance hall are respectively provided with green visible to each Houses, Place the shared building of distinctive design per the center of the land plan is pitched roof. It has become a space with a view of the forest coat from within the building. The area of the community room is about 80 sq m , The more of a wide open the seminar in dozens. Disaster prevention warehouse to prepare for any chance have also been installed (Rendering Illustration)](/images/hyogo/kobeshihigashinada/05146df08.jpg) [entrance] Shared facility nestled in the green. Others entrance hall are respectively provided with green visible to each Houses, Place the shared building of distinctive design per the center of the land plan is pitched roof. It has become a space with a view of the forest coat from within the building. The area of the community room is about 80 sq m , The more of a wide open the seminar in dozens. Disaster prevention warehouse to prepare for any chance have also been installed (Rendering Illustration) ![Features of the building. [Land Plan] Open ones distribution building plan that ensures the distance between buildings. There is no dead-end, Along with the feel spread by migratory, By providing a way to curve, It has created a landscape to feel more natural (site layout)](/images/hyogo/kobeshihigashinada/05146df10.gif) [Land Plan] Open ones distribution building plan that ensures the distance between buildings. There is no dead-end, Along with the feel spread by migratory, By providing a way to curve, It has created a landscape to feel more natural (site layout) Building structure![Building structure. [Eakisu] The adsorption gypsum board to adsorb the chemical substance, wall ・ Use the ceiling (specified portion). In order to ventilate the chemical substance, 24-hour ventilation indoor air. Ceiling and double under the floor, Building frame ・ Also ventilation air between the wall board. Also, Because it does not emit chemicals, Adopt a "Eakisu" specified building materials (not all of the building materials). Of chemical concentration of the country standard in the air 1 / 2 or less ( ※ ) Aims to (conceptual diagram) ※ Chemical substance of interest has been selected as the "specific measure substance" in the Housing Performance Indication System, Formaldehyde, toluene, Xylene, Ethylbenzene, It is styrene](/images/hyogo/kobeshihigashinada/05146df16.gif) [Eakisu] The adsorption gypsum board to adsorb the chemical substance, wall ・ Use the ceiling (specified portion). In order to ventilate the chemical substance, 24-hour ventilation indoor air. Ceiling and double under the floor, Building frame ・ Also ventilation air between the wall board. Also, Because it does not emit chemicals, Adopt a "Eakisu" specified building materials (not all of the building materials). Of chemical concentration of the country standard in the air 1 / 2 or less ( ※ ) Aims to (conceptual diagram) ※ Chemical substance of interest has been selected as the "specific measure substance" in the Housing Performance Indication System, Formaldehyde, toluene, Xylene, Ethylbenzene, It is styrene ![Building structure. [Housing Performance Evaluation Report] Third party to investigate the performance of the housing the Ministry of Land, Infrastructure and Transport to specify, Housing performance display system a fair evaluation. The property is already obtained the "design Housing Performance Evaluation Report", Furthermore, "Construction Housing Performance Evaluation Report" also plans to acquire (logo) ※ For more information see "Housing term large Dictionary"](/images/hyogo/kobeshihigashinada/05146df17.gif) [Housing Performance Evaluation Report] Third party to investigate the performance of the housing the Ministry of Land, Infrastructure and Transport to specify, Housing performance display system a fair evaluation. The property is already obtained the "design Housing Performance Evaluation Report", Furthermore, "Construction Housing Performance Evaluation Report" also plans to acquire (logo) ※ For more information see "Housing term large Dictionary" ![Building structure. [Environmental performance display system of the Kobe City residence] In building a comprehensive environment plan that building owners to submit to Kobe, We have to evaluate the comprehensive evaluation of environmental performance of buildings by the effort degree and CASBEE for the four priority areas established by the Kobe City in each five levels (6 Ichibankan)](/images/hyogo/kobeshihigashinada/05146df18.gif) [Environmental performance display system of the Kobe City residence] In building a comprehensive environment plan that building owners to submit to Kobe, We have to evaluate the comprehensive evaluation of environmental performance of buildings by the effort degree and CASBEE for the four priority areas established by the Kobe City in each five levels (6 Ichibankan) ![Building structure. [Environmental performance display system of the Kobe City residence] In building a comprehensive environment plan that building owners to submit to Kobe, A comprehensive evaluation of the environmental performance of buildings by the effort degree and CASBEE for the four priority areas established by the Kobe City has been evaluated at each 5 stage (7 Ichibankan)](/images/hyogo/kobeshihigashinada/05146df19.gif) [Environmental performance display system of the Kobe City residence] In building a comprehensive environment plan that building owners to submit to Kobe, A comprehensive evaluation of the environmental performance of buildings by the effort degree and CASBEE for the four priority areas established by the Kobe City has been evaluated at each 5 stage (7 Ichibankan) ![Building structure. [Environmental performance display system of the Kobe City residence] In building a comprehensive environment plan that building owners to submit to Kobe, A comprehensive evaluation of the environmental performance of buildings by the effort degree and CASBEE for the four priority areas established by the Kobe City has been evaluated at each stage 5 (8 Ichibankan)](/images/hyogo/kobeshihigashinada/05146df20.gif) [Environmental performance display system of the Kobe City residence] In building a comprehensive environment plan that building owners to submit to Kobe, A comprehensive evaluation of the environmental performance of buildings by the effort degree and CASBEE for the four priority areas established by the Kobe City has been evaluated at each stage 5 (8 Ichibankan) ![Building structure. [Environmental performance display system of the Kobe City residence] In building a comprehensive environment plan that building owners to submit to Kobe, A comprehensive evaluation of the environmental performance of buildings by the effort degree and CASBEE for the four priority areas established by the Kobe City has been evaluated at each stage 5 (9 Ichibankan)](/images/hyogo/kobeshihigashinada/05146df05.gif) [Environmental performance display system of the Kobe City residence] In building a comprehensive environment plan that building owners to submit to Kobe, A comprehensive evaluation of the environmental performance of buildings by the effort degree and CASBEE for the four priority areas established by the Kobe City has been evaluated at each stage 5 (9 Ichibankan) Other![Other. [Location] 25 years from Machibiraki, Maturation of the town, "Rokko Island CITY". I grew up in a convenient living city (conceptual diagram)](/images/hyogo/kobeshihigashinada/05146df09.gif) [Location] 25 years from Machibiraki, Maturation of the town, "Rokko Island CITY". I grew up in a convenient living city (conceptual diagram) ![Other. [Energy look remote control] The amount of gas used in the home of the water heater, Is a water heater remote control that was achieved "visualization" of CO2 emissions is displayed (same specifications)](/images/hyogo/kobeshihigashinada/05146df11.jpg) [Energy look remote control] The amount of gas used in the home of the water heater, Is a water heater remote control that was achieved "visualization" of CO2 emissions is displayed (same specifications) Surrounding environment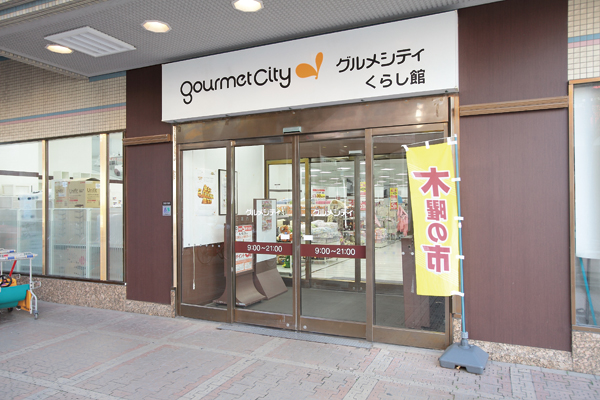 Gourmet City Rokko Island store (business hours / 9:00 ~ 21:00) (5-minute walk ・ About 340m) 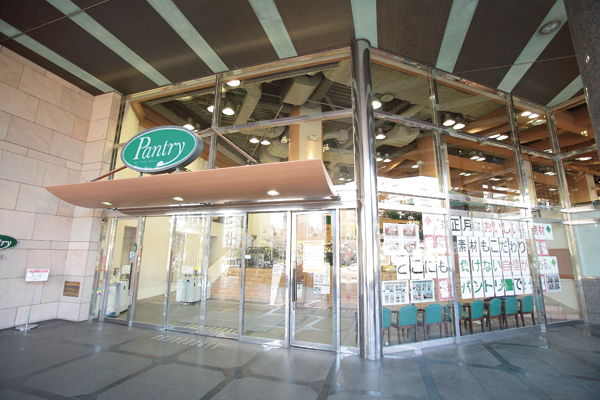 Food specialty Pavilion Pantry (business hours / 10:00 ~ 22:00) (4-minute walk ・ About 290m) 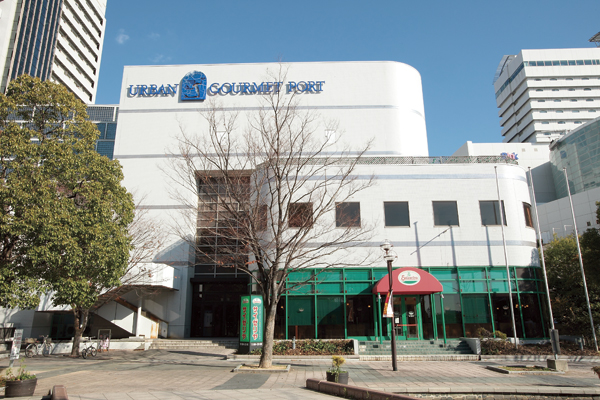 Urban Gourmet Port (5 minutes walk ・ About 370m) 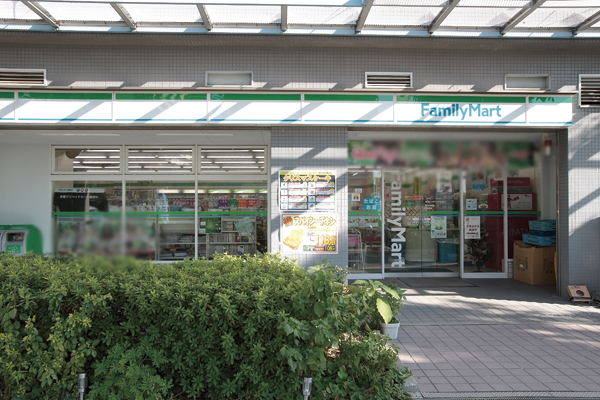 FamilyMart Dongtan Rokko Mukainada cho shop (2 minutes walk ・ About 90m) 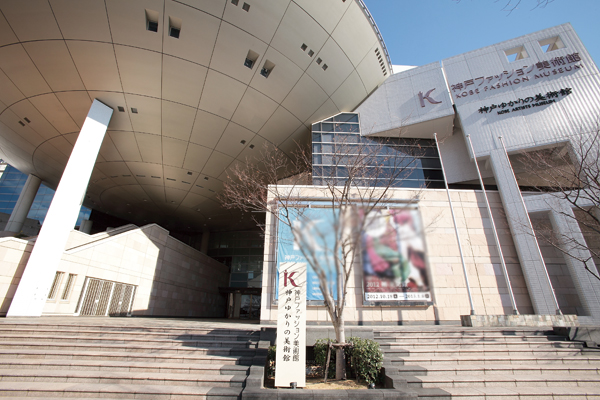 This museum was a fashion-themed (Kobe Fashion Museum / A 4-minute walk ・ About 290m) 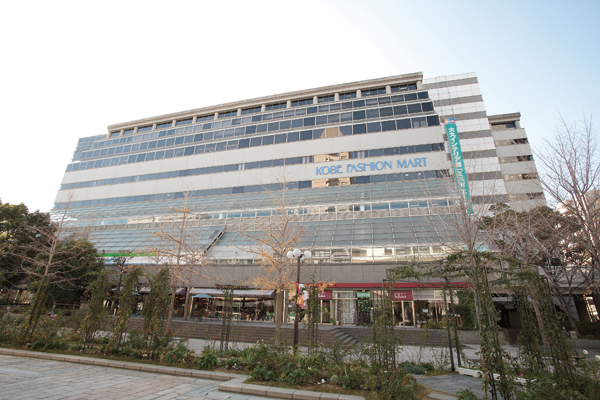 Is a complex operated by the Kobe Chamber of Commerce and Industry Trade Center (Kobe Fashion Mart / 3-minute walk ・ About 230m) 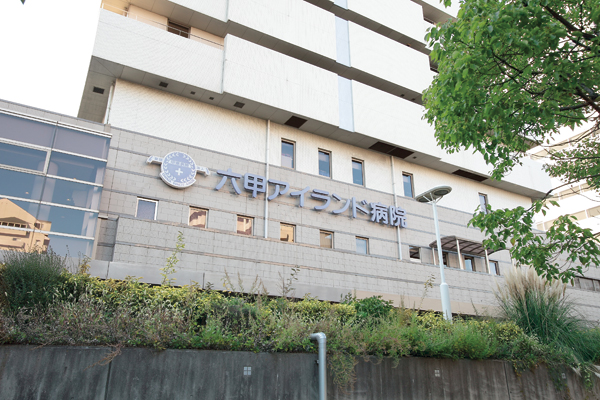 It supports the emergency medical care and acute disease in the 24-hour-a-day (Rokko Island Hospital / 6 mins ・ About 450m) 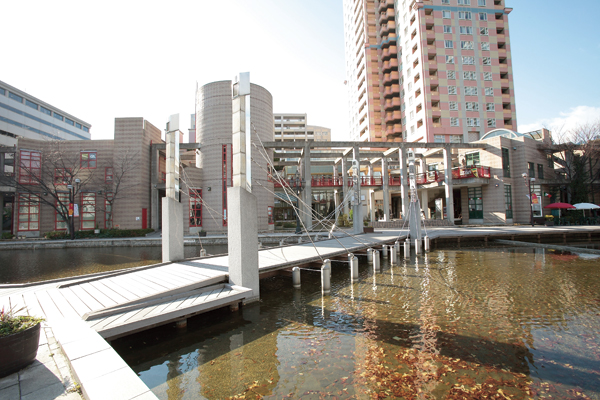 It is a commercial facility where you can enjoy gourmet and shopping (River Mall West / 6 mins ・ About 450m) 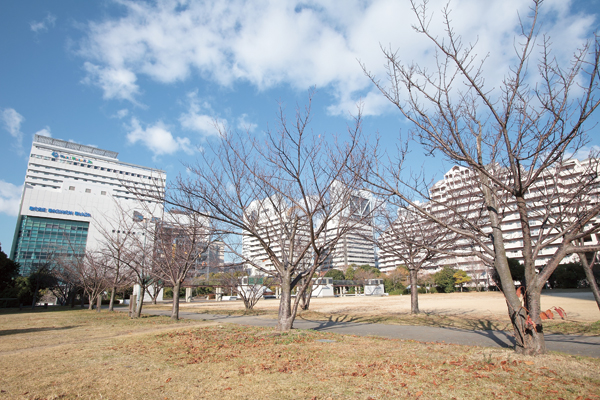 Mukainada East Park (6-minute walk ・ About 430m) 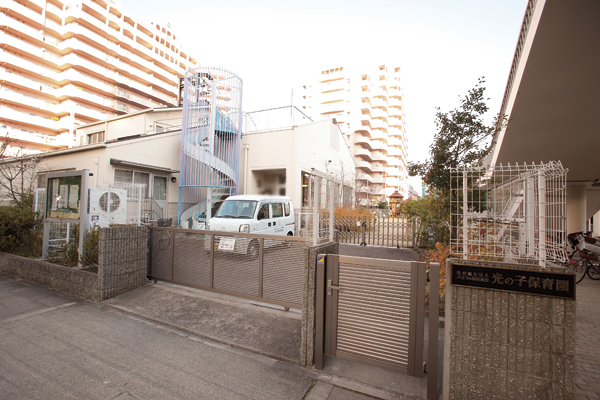 Child nursery of light (7 minute walk ・ About 530m) 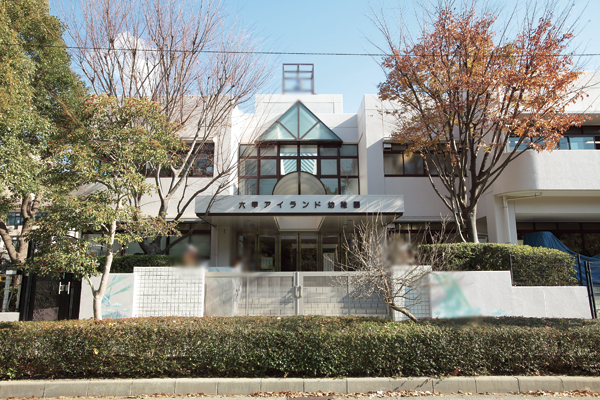 Rokko Island kindergarten (3-minute walk ・ About 170m) 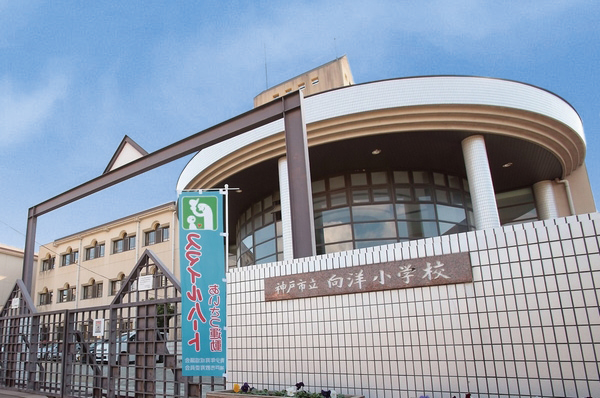 Municipal Koyo Elementary School (5 minutes walk ・ About 340m) 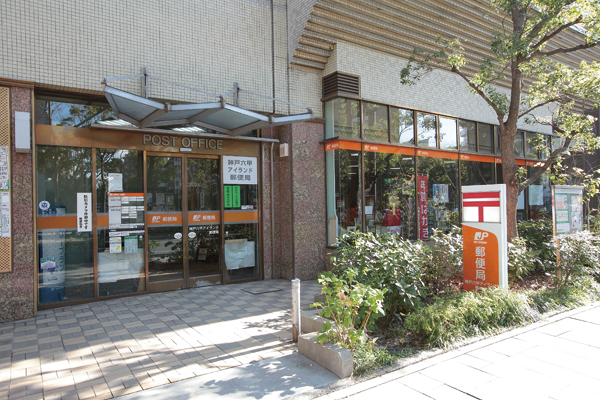 Kobe Rokko Island post office (a 5-minute walk ・ About 340m) 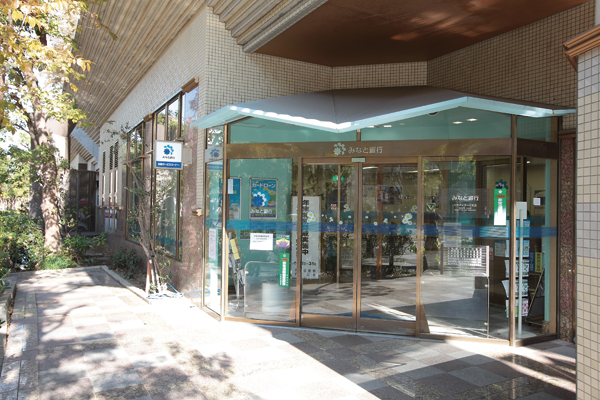 Minato Bank Rokko Island branch (a 5-minute walk ・ About 340m) 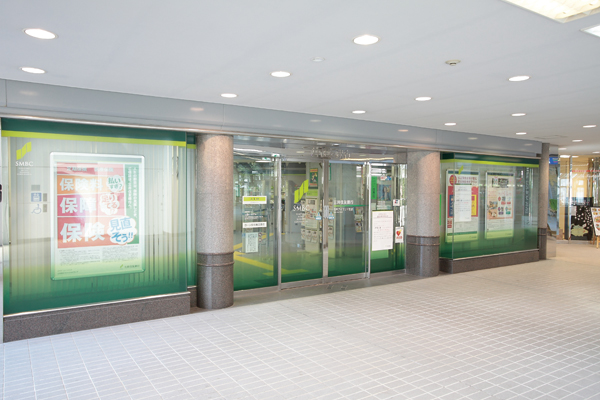 Sumitomo Mitsui Banking Corporation Rokko Island Branch (3-minute walk ・ About 230m) 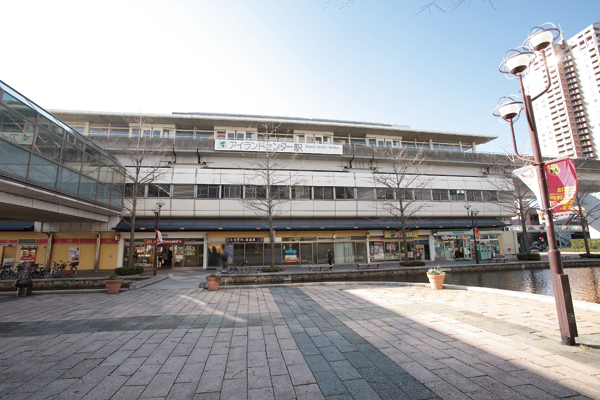 Rokko Airandosen "Island Center" station Floor: 3LDK, occupied area: 73.47 sq m, Price: TBD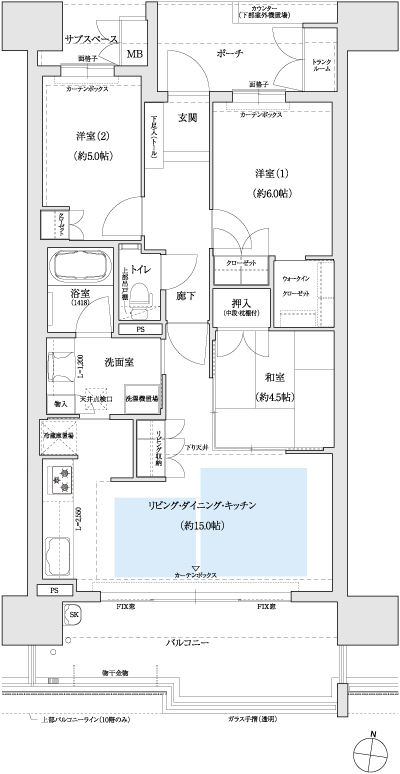 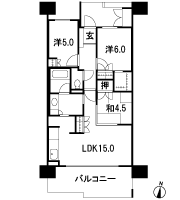 Floor: 3LDK, the area occupied: 76.7 sq m, Price: TBD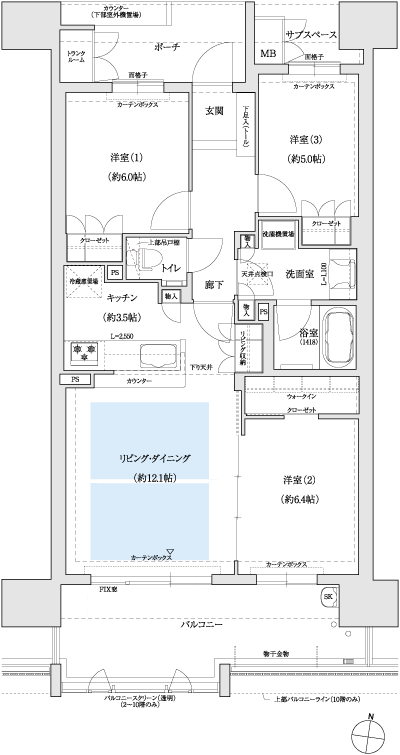 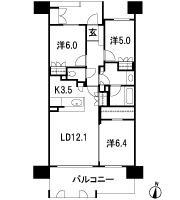 Floor: 3LDK, the area occupied: 82.9 sq m, Price: TBD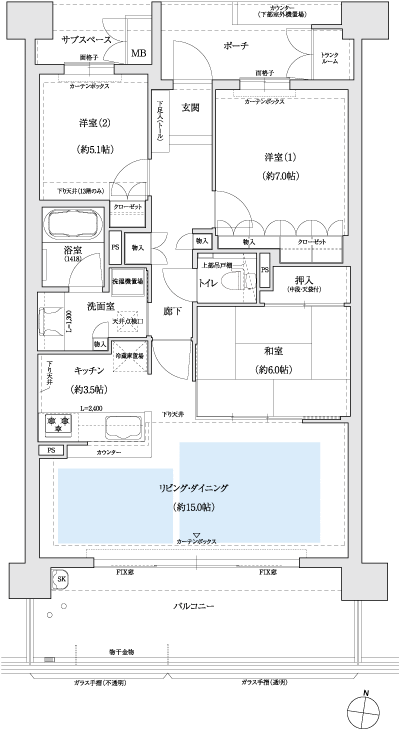 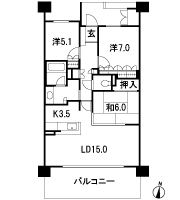 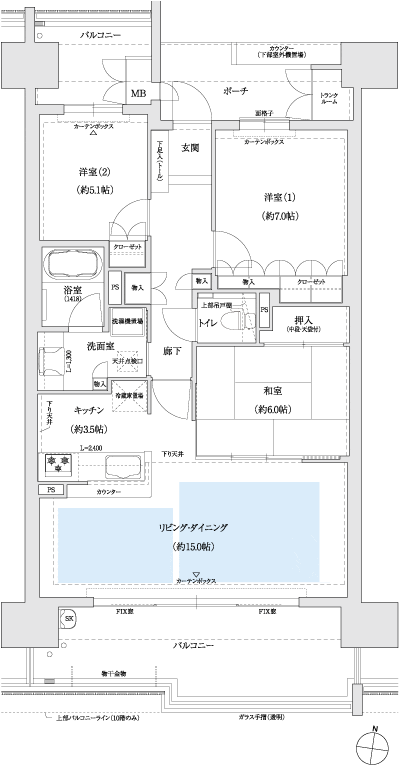 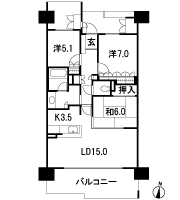 Floor: 3LDK, occupied area: 86.52 sq m, Price: TBD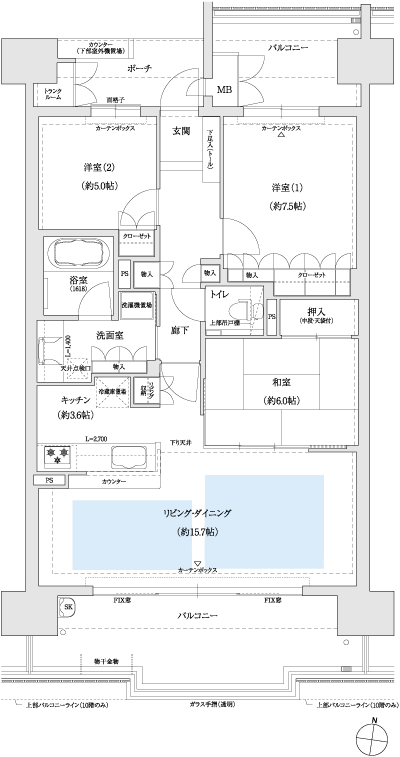 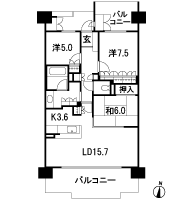 Floor: 3LDK, occupied area: 88.86 sq m, Price: TBD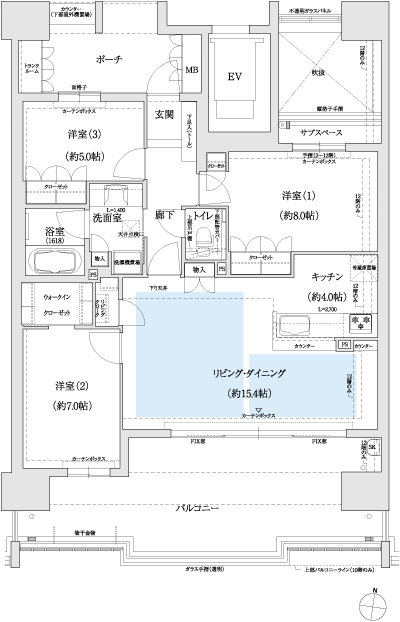 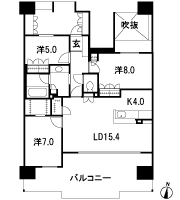 Floor: 4LDK, occupied area: 96.61 sq m, Price: TBD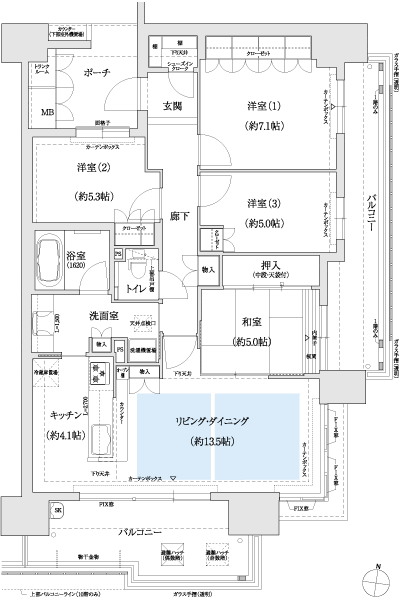 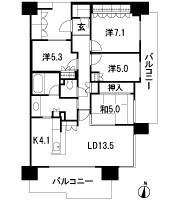 Floor: 4LDK, occupied area: 100.98 sq m, Price: TBD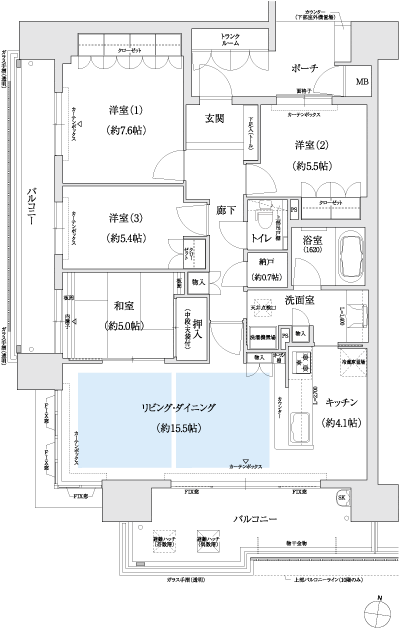 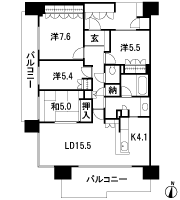 Location | ||||||||||||||||||||||||||||||||||||||||||||||||||||||||||||||||||||||||||||||||||||||||||||||||||||||||||||