New Apartments » Kansai » Hyogo Prefecture » Kobe Higashinada
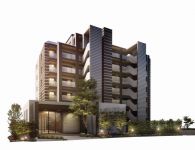 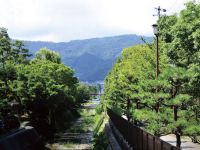
| Property name 物件名 | | Park Homes Mikagetsuka cho パークホームズ御影塚町 | Time residents 入居時期 | | March 2014 in late schedule 2014年3月下旬予定 | Floor plan 間取り | | 3LDK 3LDK | Units sold 販売戸数 | | Undecided 未定 | Occupied area 専有面積 | | 70.8 sq m ~ 75.95 sq m 70.8m2 ~ 75.95m2 | Address 住所 | | Kobe, Hyogo Prefecture Higashinada Mikagetsuka-cho 2-chome, 305 No., Kobe, Hyogo Prefecture Higashinada Mikagetsuka-cho 2-chome, No. 3 12 (residence display) 兵庫県神戸市東灘区御影塚町2丁目305番(地番)、兵庫県神戸市東灘区御影塚町2丁目3番12(住居表示) | Traffic 交通 | | Hanshin "Mikage" walk 9 minutes
Hanshin "Ishiyagawa" walk 3 minutes
JR Tokaido Line "Rokkomichi" walk 18 minutes 阪神本線「御影」歩9分
阪神本線「石屋川」歩3分
JR東海道本線「六甲道」歩18分
| Sale schedule 販売スケジュール | | Sales scheduled to begin in late January 2014 ※ price ・ Units sold is undecided. Property data for sale dwelling units of the first phase is undetermined are inscribed things of all sales target dwelling units of the first phase and later. Determination information is explicitly in the new sale advertising. Application of the contract or reservation to sales start, And actions that lead to ensure the application order can not be absolutely 2014年1月下旬販売開始予定※価格・販売戸数は未定です。第1期の販売住戸が未確定のため物件データは第1期以降の全販売対象住戸のものを表記しています。確定情報は新規分譲広告において明示します。販売開始まで契約または予約の申し込み、および申し込み順位の確保につながる行為は一切できません | Completion date 完成時期 | | November 2013 2013年11月 | Number of units 今回販売戸数 | | Undecided 未定 | Expected price range 予定価格帯 | | 29 million yen ~ 46 million yen 2900万円台 ~ 4600万円台 | Will most price range 予定最多価格帯 | | 35 million yen 3500万円台 | Administrative expense 管理費 | | An unspecified amount 金額未定 | Management reserve 管理準備金 | | An unspecified amount 金額未定 | Repair reserve 修繕積立金 | | An unspecified amount 金額未定 | Repair reserve fund 修繕積立基金 | | An unspecified amount 金額未定 | Other expenses その他諸経費 | | Service spaces area: 2.04 sq m (fee Mu) サービススペース面積:2.04m2(料金無) | Other area その他面積 | | Balcony area: 10.66 sq m ~ 12 sq m , Roof balcony: 26.7 sq m (use fee TBD), Private garden: 14.92 sq m ~ 16.8 sq m (use fee TBD) バルコニー面積:10.66m2 ~ 12m2、ルーフバルコニー:26.7m2(使用料未定)、専用庭:14.92m2 ~ 16.8m2(使用料未定) | Property type 物件種別 | | Mansion マンション | Total units 総戸数 | | 39 units 39戸 | Structure-storey 構造・階建て | | RC7 floors 1 underground story RC7階地下1階建 | Construction area 建築面積 | | 650.7 sq m 650.7m2 | Building floor area 建築延床面積 | | 3247.19 sq m 3247.19m2 | Site area 敷地面積 | | 1468.45 sq m 1468.45m2 | Site of the right form 敷地の権利形態 | | Share of ownership 所有権の共有 | Use district 用途地域 | | Semi-industrial area 準工業地域 | Parking lot 駐車場 | | 24 cars on-site (fee undecided, Mechanical) 敷地内24台(料金未定、機械式) | Bicycle-parking space 駐輪場 | | 78 cars (fee TBD) 78台収容(料金未定) | Bike shelter バイク置場 | | 1 cars (price TBD) 1台収容(料金未定) | Mini bike shelter ミニバイク置場 | | 3 cars (price TBD) 3台収容(料金未定) | Management form 管理形態 | | Consignment (working arrangements undecided) 委託(勤務形態未定) | Other overview その他概要 | | Building confirmation number: No. ERI12054751 (December 2012 25 date) 建築確認番号:第ERI12054751号(平成24年12月25日付)
| About us 会社情報 | | <Employer ・ Seller> Minister of Land, Infrastructure and Transport (2) No. 7259 (one company) Real Estate Association (One company) Property distribution management Association (Corporation) metropolitan area real estate Fair Trade Council member Mitsui Fudosan Residential Co., Ltd. Kansai Branch Yubinbango541-0051 Chuo-ku, Osaka-shi Bingo-cho 4-chome No. 3 Mido Mitsui Building <事業主・売主>国土交通大臣(2)第7259 号(一社)不動産協会会員 (一社)不動産流通経営協会会員 (公社)首都圏不動産公正取引協議会加盟三井不動産レジデンシャル株式会社 関西支店〒541-0051 大阪市中央区備後町4丁目1番3号御堂筋三井ビル | Construction 施工 | | (Ltd.) Kumagai Gumi Co., Ltd. (株)熊谷組 | Management 管理 | | Mitsuifudosanjutakusabisu Kansai Co., Ltd. 三井不動産住宅サービス関西(株) |
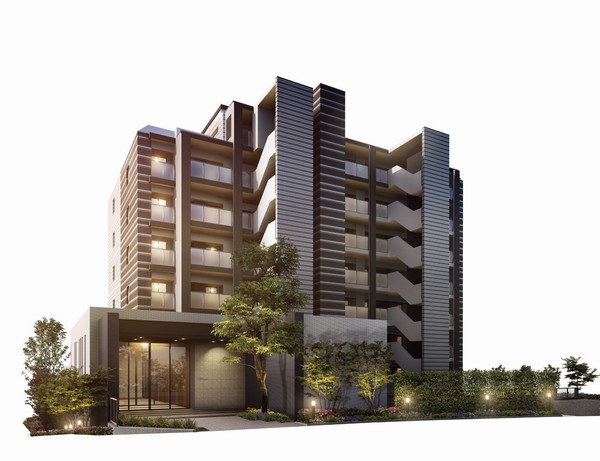 Exterior - Rendering
外観完成予想図
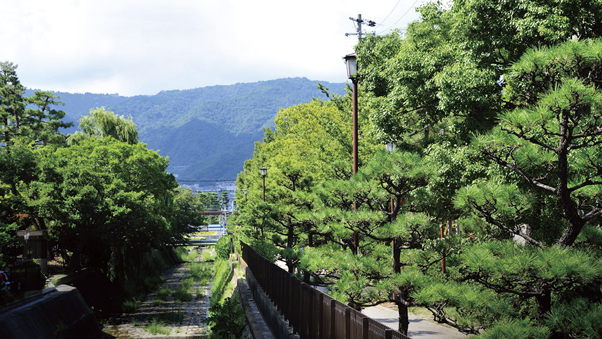 Overlooking the Rokko Ishiyagawa (1-minute walk, About 70m)
六甲山を望む石屋川(徒歩1分、約70m)
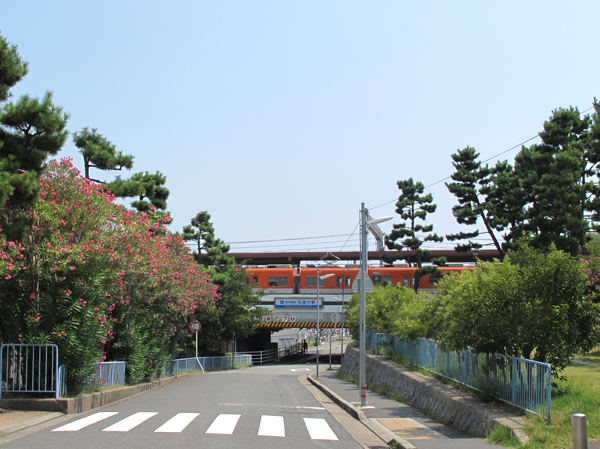 From the nearest "Ishiyagawa" station of the home, Rokko Mountain to the north along with the flow of gentle Ishiyagawa, It overlooks the sea in the south
最寄の「石屋川」駅のホームからは、穏やかな石屋川の流れと共に北に六甲山、南に海を見渡すことができます
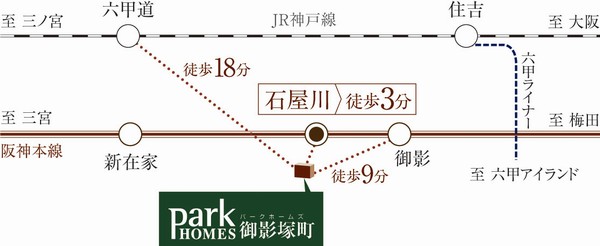 To Sannomiya by Hanshin train 10 minutes, Umeda 26 minutes of access ※ Express use than Mikage is to Umeda
阪神電車で三宮へ10分、梅田26分のアクセス ※梅田へは御影より特急利用
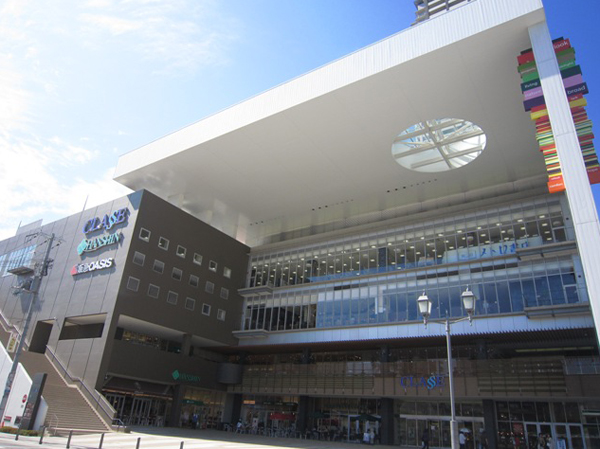 From the nearest "Ishiyagawa" station of the home, Rokko Mountain to the north along with the flow of gentle Ishiyagawa, It overlooks the sea in the south
最寄の「石屋川」駅のホームからは、穏やかな石屋川の流れと共に北に六甲山、南に海を見渡すことができます
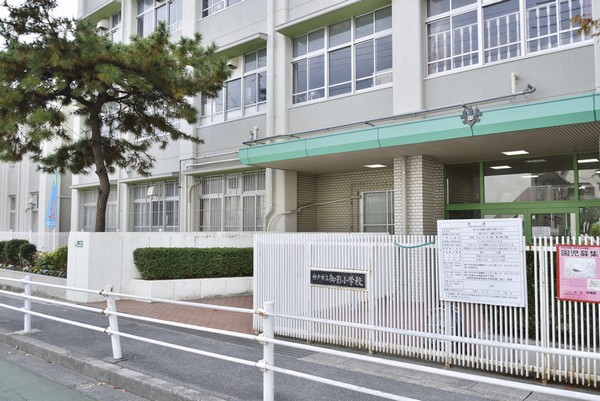 Kobe Mikage elementary school is peace of mind in the near of the 5-minute walk (about 390m)
神戸市立御影小学校は徒歩5分の近さで安心(約390m)
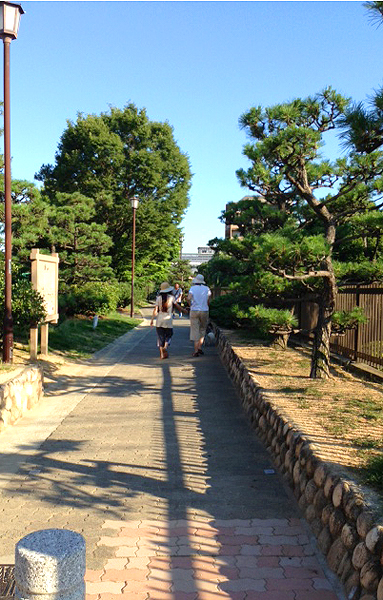 Ishiyagawa park. Features beautiful pine tree-lined. Spring can enjoy the cherry blossom viewing under the trees of cherry (1-minute walk, About 70m)
石屋川公園。美しい松並木が特徴。春は桜の木の下でお花見を堪能できます(徒歩1分、約70m)
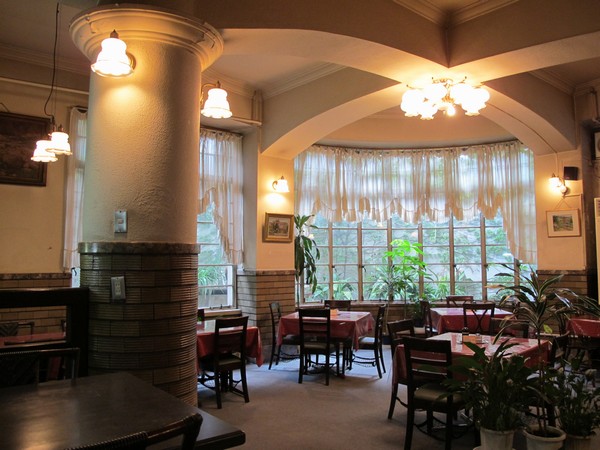 In Mikage public hall cafeteria of Mikage public hall basement, Nostalgic smack in the omelet taste (6-minute walk, About 450m)
御影公会堂地階の御影公会堂食堂では、なつかしい味のオムライスに舌鼓(徒歩6分、約450m)
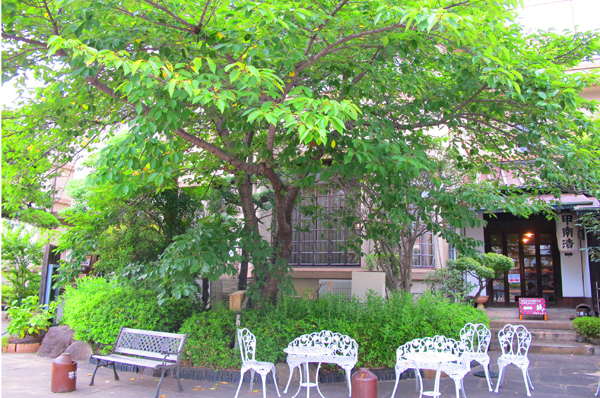 In the township of Muko, 3 you can enjoy the sake each brand to monthly (7 min walk, About 510m)
武庫の郷では、月替わりに3銘柄ずつ清酒をたのしめます(徒歩7分、約510m)
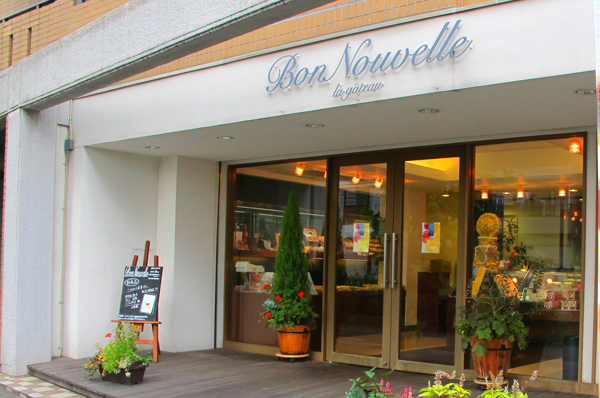 Such as raw cakes and baked goods kind abundantly aligned Bonn Nouvel. Macaroon tower is a must-see (6-minute walk, About 420m)
生ケーキや焼き菓子など種類豊富に揃うボンヌーヴェル。マカロンタワーは必見です(徒歩6分、約420m)
Surrounding environment【周辺環境】 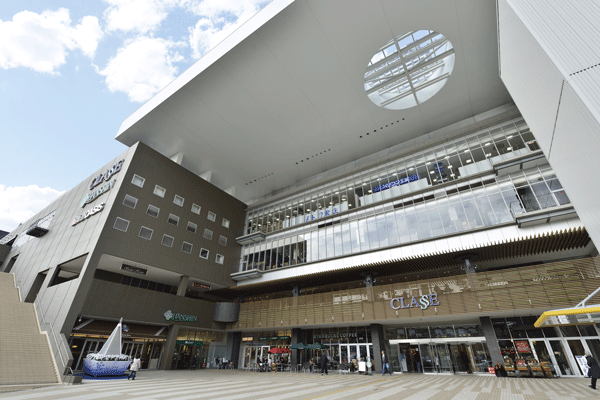 Mikage Classe (8-minute walk ・ About 640m)
御影クラッセ(徒歩8分・約640m)
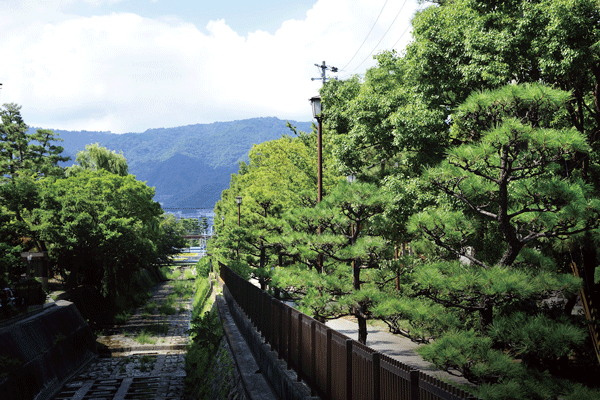 Ishiyagawa (1-minute walk ・ About 70m)
石屋川(徒歩1分・約70m)
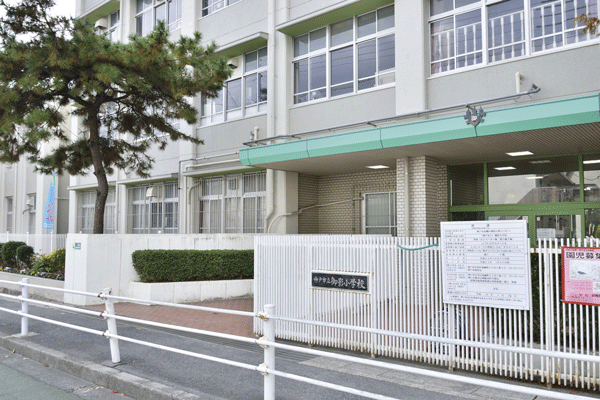 Kobe Mikage elementary school (a 5-minute walk ・ About 390m)
神戸市立御影小学校(徒歩5分・約390m)
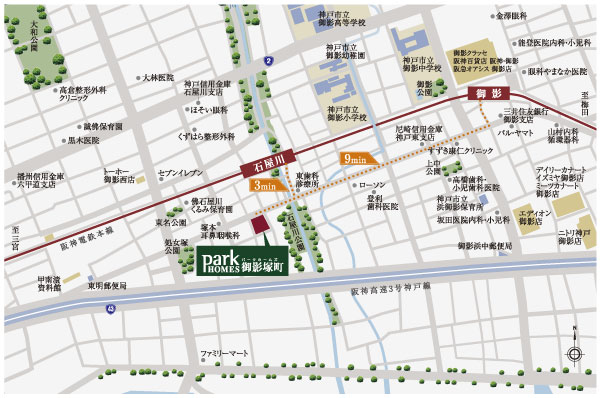 local ・ Local sales center guide map
現地・現地販売センター案内図
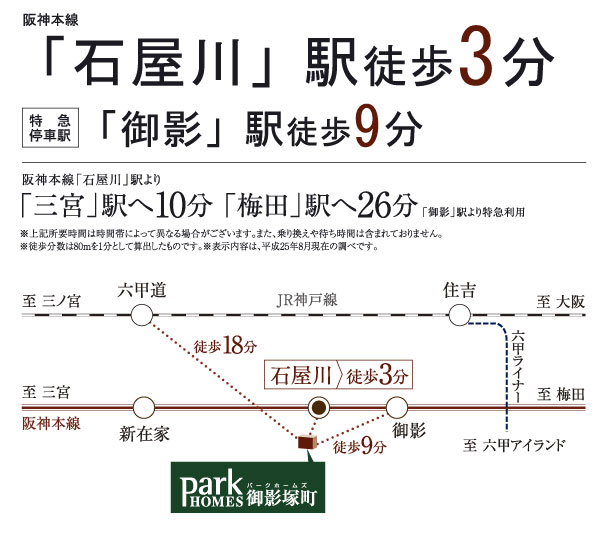 Access view
交通アクセス図
Building structure建物構造 ![Building structure. [Environmental performance display system of the Kobe City residence] In building a comprehensive environment plan that building owners to submit to Kobe, We evaluated at each five levels a comprehensive evaluation of the environmental performance of buildings by the effort degree and CASBEE for the four priority areas established by the Kobe City](/images/hyogo/kobeshihigashinada/8694c9f01.gif) [Environmental performance display system of the Kobe City residence] In building a comprehensive environment plan that building owners to submit to Kobe, We evaluated at each five levels a comprehensive evaluation of the environmental performance of buildings by the effort degree and CASBEE for the four priority areas established by the Kobe City
【神戸市すまいの環境性能表示制度】建築主が神戸市に提出する建築物総合環境計画書において、神戸市が定める4つの重点項目に対する取り組み度合いとCASBEEによる建築物の環境性能の総合評価を各5段階で評価しています
Surrounding environment周辺環境 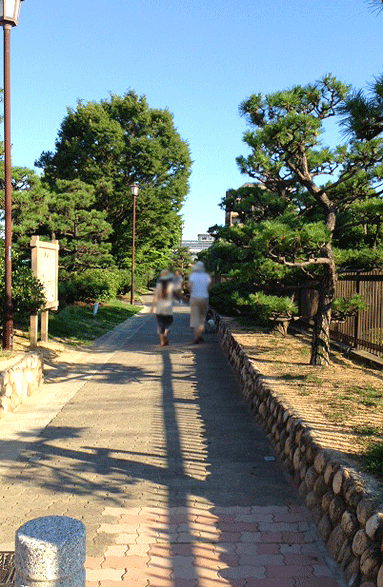 Ishiyagawa park (a 1-minute walk ・ About 70m)
石屋川公園(徒歩1分・約70m)
Floor: 3LDK, occupied area: 72.57 sq m, Price: TBD間取り: 3LDK, 専有面積: 72.57m2, 価格: 未定: 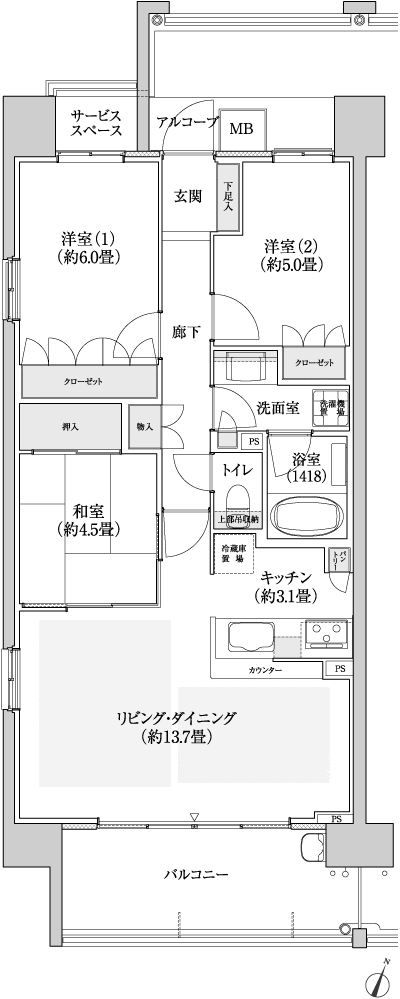
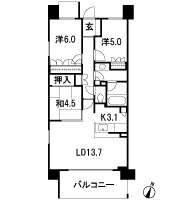
Floor: 3LDK, the area occupied: 70.8 sq m, Price: TBD間取り: 3LDK, 専有面積: 70.8m2, 価格: 未定: 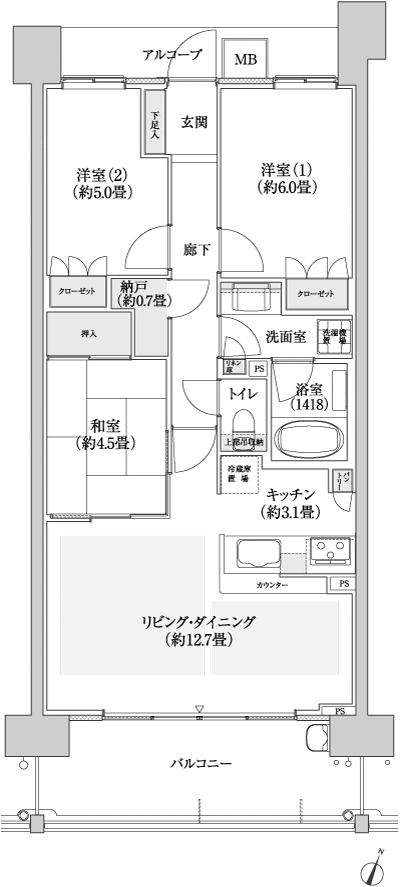
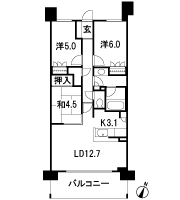
Floor: 3LDK, occupied area: 75.95 sq m, Price: TBD間取り: 3LDK, 専有面積: 75.95m2, 価格: 未定: 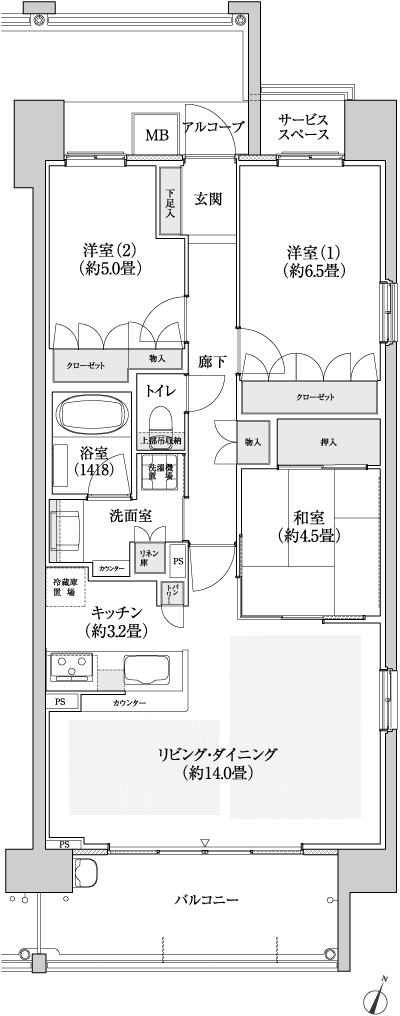
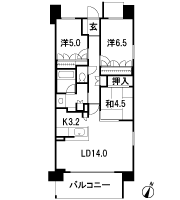
Location
| 
















![Building structure. [Environmental performance display system of the Kobe City residence] In building a comprehensive environment plan that building owners to submit to Kobe, We evaluated at each five levels a comprehensive evaluation of the environmental performance of buildings by the effort degree and CASBEE for the four priority areas established by the Kobe City](/images/hyogo/kobeshihigashinada/8694c9f01.gif)






